There can be your advertisement
300x150
Kitchen-living room design 2018: trends and fresh solutions
Instead of separate kitchens and living rooms, the trend features large studio spaces with multiple functional zones. To ensure each zone harmoniously continues and complements the others, creating a cohesive and finished interior design, try using these techniques. We demonstrate them on examples of Leicht kitchens.
Seamless forms
An important rule for a successful kitchen-living room combination is a unified style across all functional zones. And perhaps the hardest part, because attempts to combine kitchen cabinet hardware and bookcase furniture often result in a true puzzle.
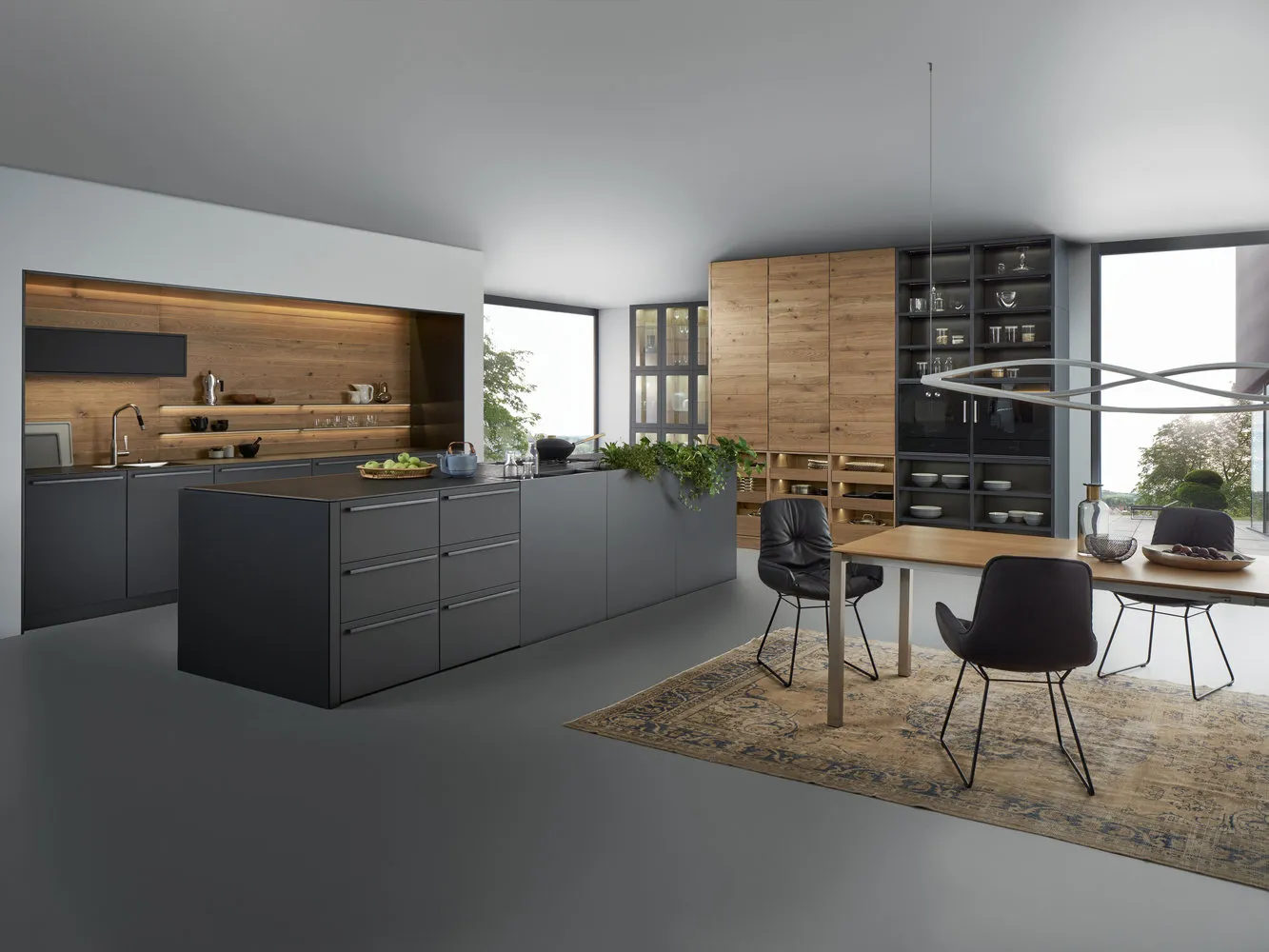
Task simplification can be achieved with furniture featuring hidden hardware, a basic set of handles, hinges, and decorative elements, as well as the fashionable trend of seamless furniture. For example, for the Bondi-e Valais collection, designers at Leicht developed a kitchen with an imperceptible transition from the front to the countertop — an excellent solution for minimalist settings.
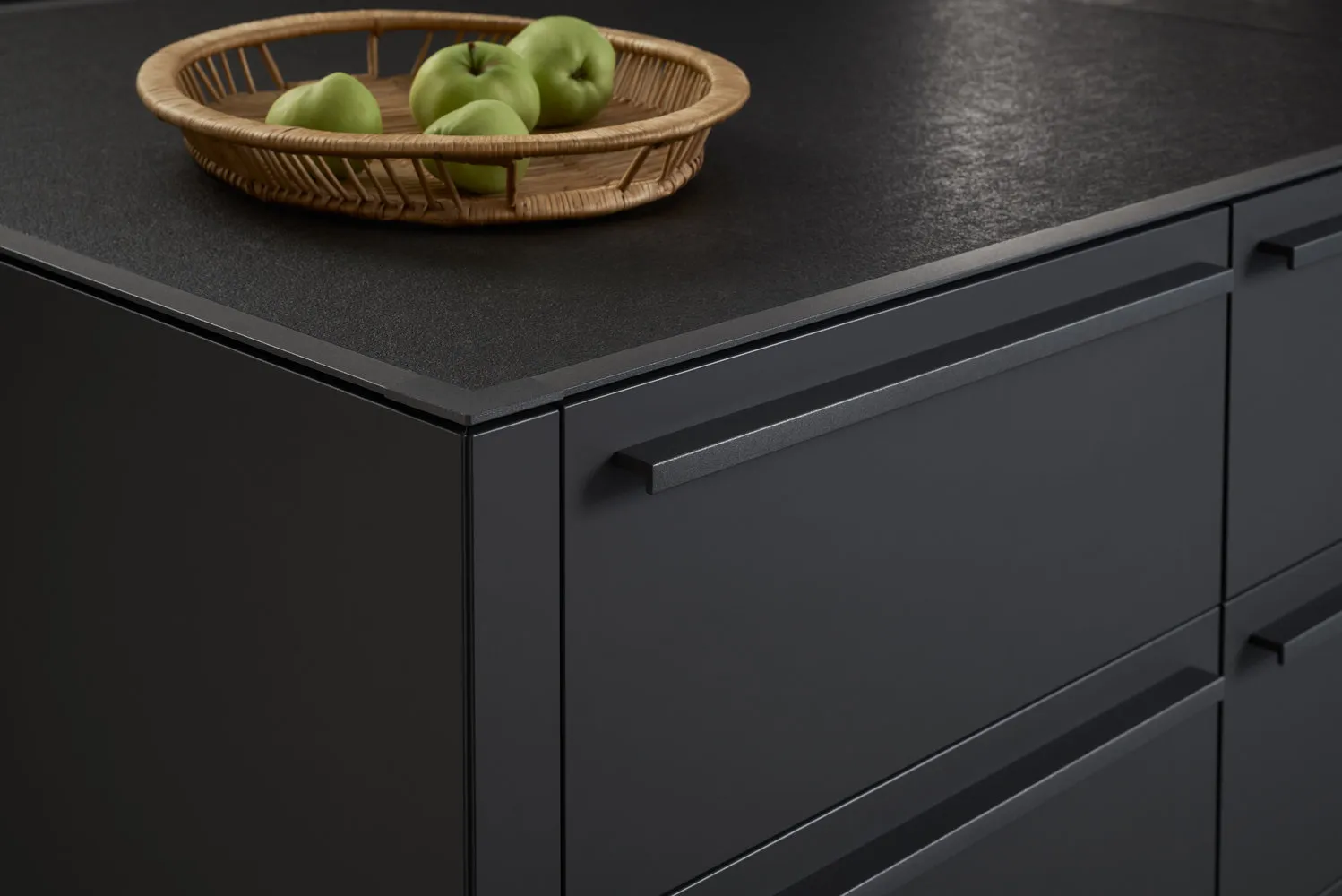
Modern interpretation of traditional kitchen design
The principle of selecting furniture with hidden hardware can also be applied to traditional interiors. However, in this case, attention should be paid to a lighter variant — modern classic. Take a look at the Verve-FS Topos, Leicht kitchen: sleek, finely profiled framed doors, open shelves, and glass display cases look just as elegant as traditional classical designs.
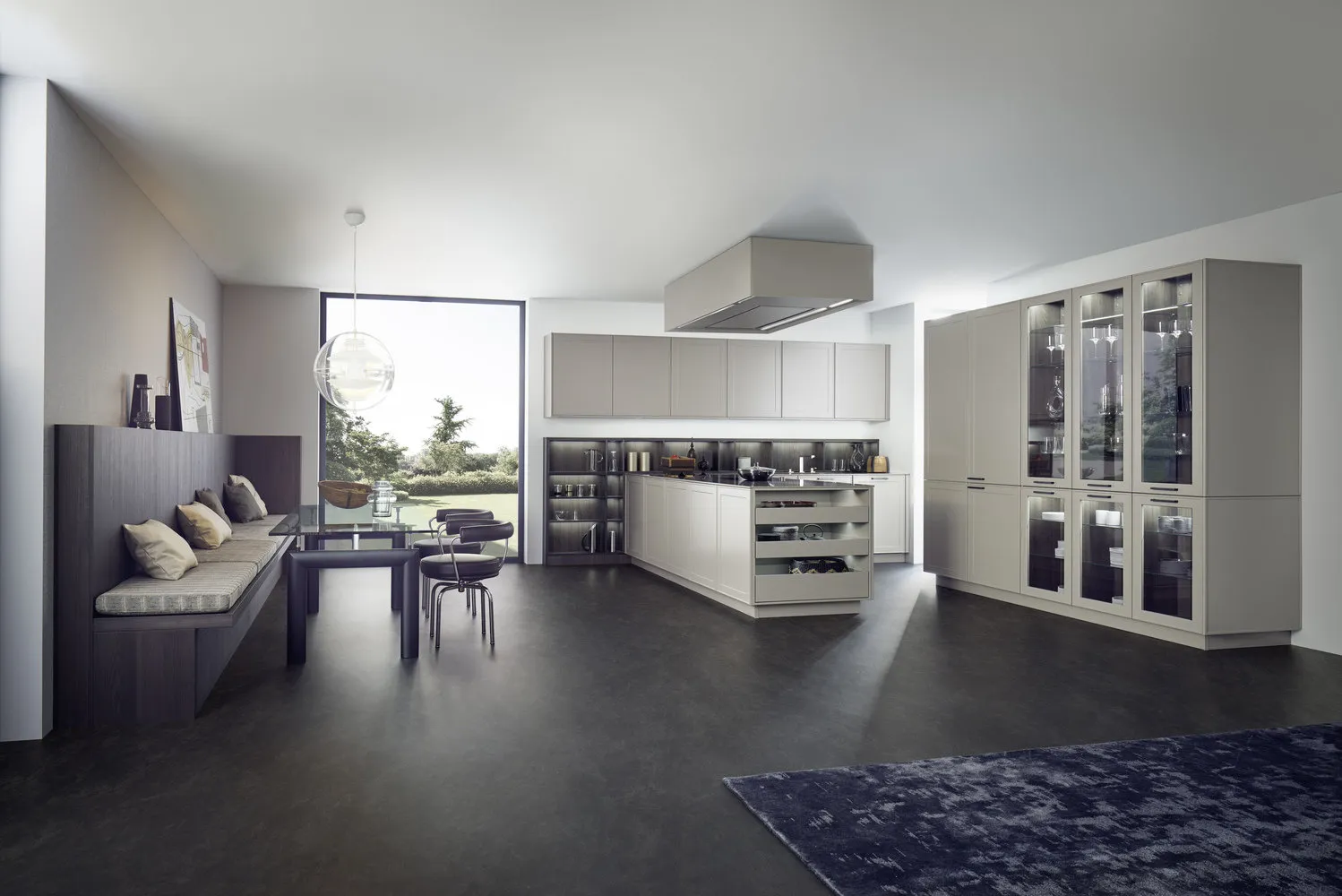
Modular furniture
Another effective way to integrate a kitchen-living room interior is by using modular furniture. To seamlessly blend the kitchen zone into living space, modules such as shelves or cabinets can be scattered throughout the room.
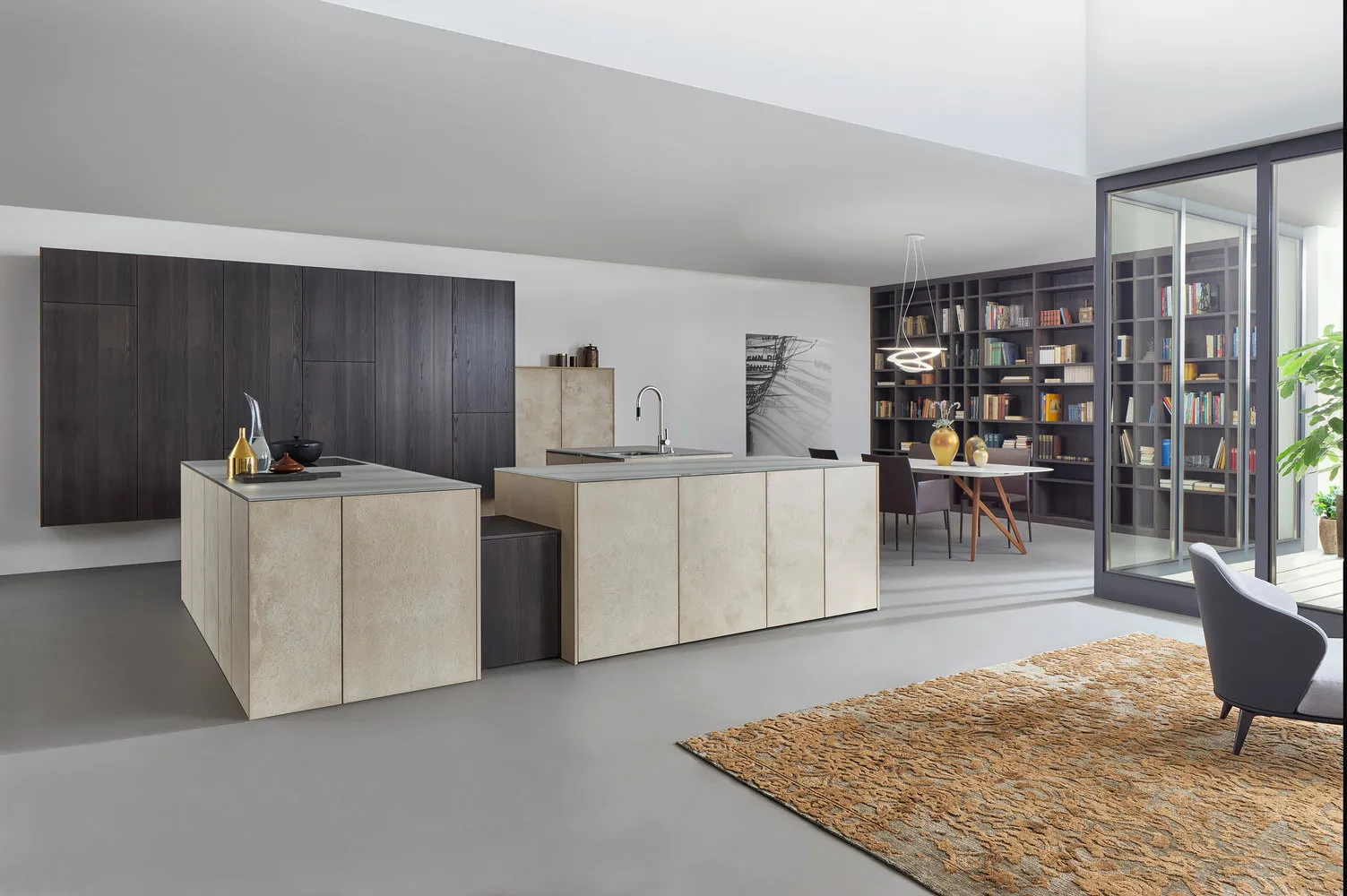
Designers at Leicht, for example, divided the kitchen island into separate modules… Each of the three modules in the Topos Stone collection serves one functional zone: food preparation, wet zone, and cooking area. These modules can be placed anywhere, allowing for flexible zoning based on layout specifics.
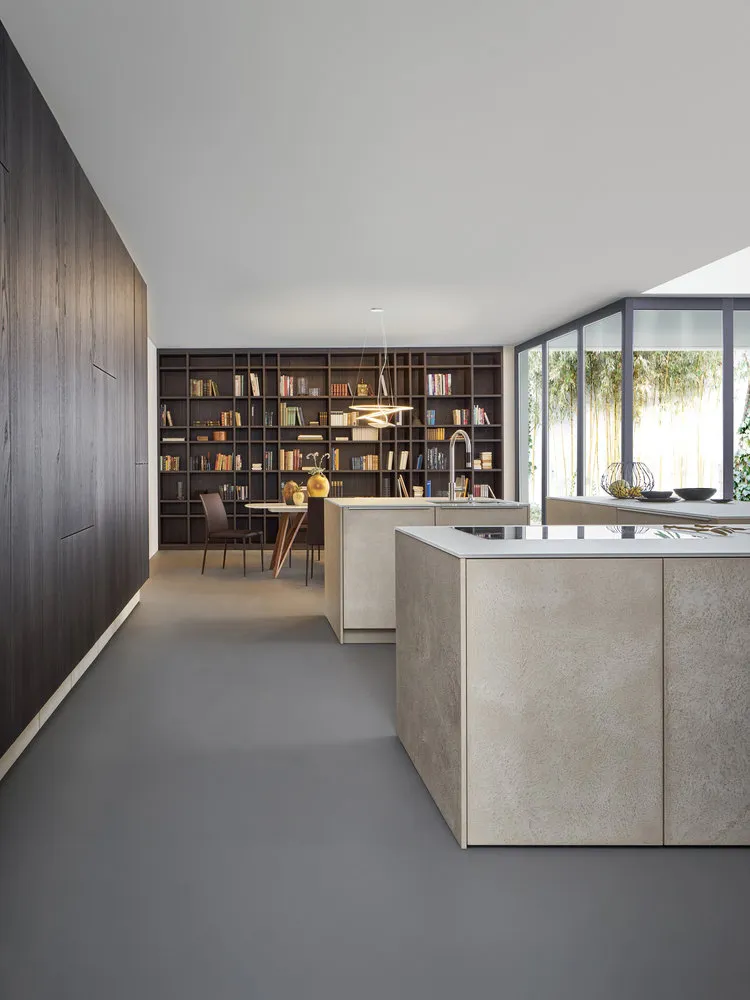
Complex architectural palette
If modular zoning, bulky furniture, or partitions are not to your liking, use color. For example, a palette of natural, deep tones developed by the famous Le Corbusier — that’s what you need.
Architect Le Corbusier considered color an effective tool for spatial planning — and it’s hard to argue with that. Designers at Leicht selected 15 refined and versatile shades from the LES COULEURS® LE CORBUSIER palette for their kitchen programs to make the transition from kitchen to living room harmonious and keep the interior timeless.
Hidden household appliances
A refrigerator covered with magnets or a washing machine peeking out from under the countertop — and your “living kitchen” will likely be hopelessly ruined. What to do?
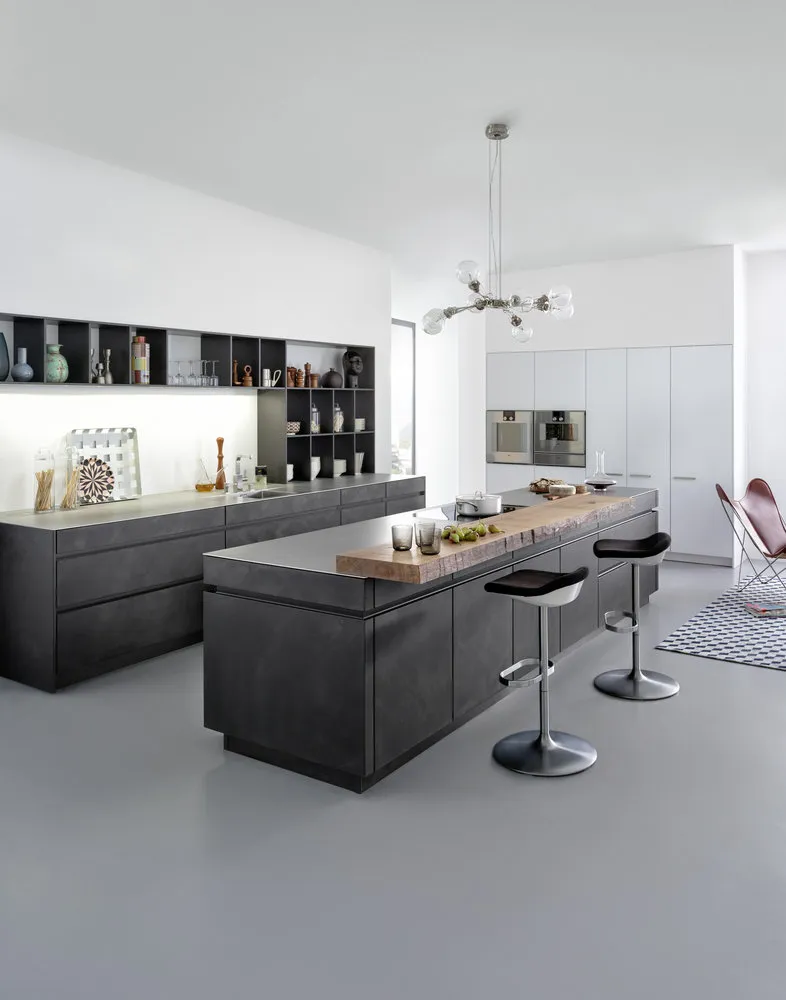
You can paint appliances to match the kitchen cabinet or choose colorful retro models — provided that the style allows for it. Or hide them — literally. For example, in Leicht kitchen collections like the Tocco Concrete-A, storage cabinets with sliding doors for household appliances are provided to ensure no detail distracts from a flawless design.
“Room inside a room”
However, you can hide everything that might disrupt the aesthetic of living space not only in cabinets. In the trend are complex storage systems that help rationally utilize every centimeter and conceal excess behind architectural facades.
For example, the Bondi-e Xylo, Leicht kitchen consists of a functional kitchen island with a bar counter and a stylish, free-standing cube with built-in seating niche.
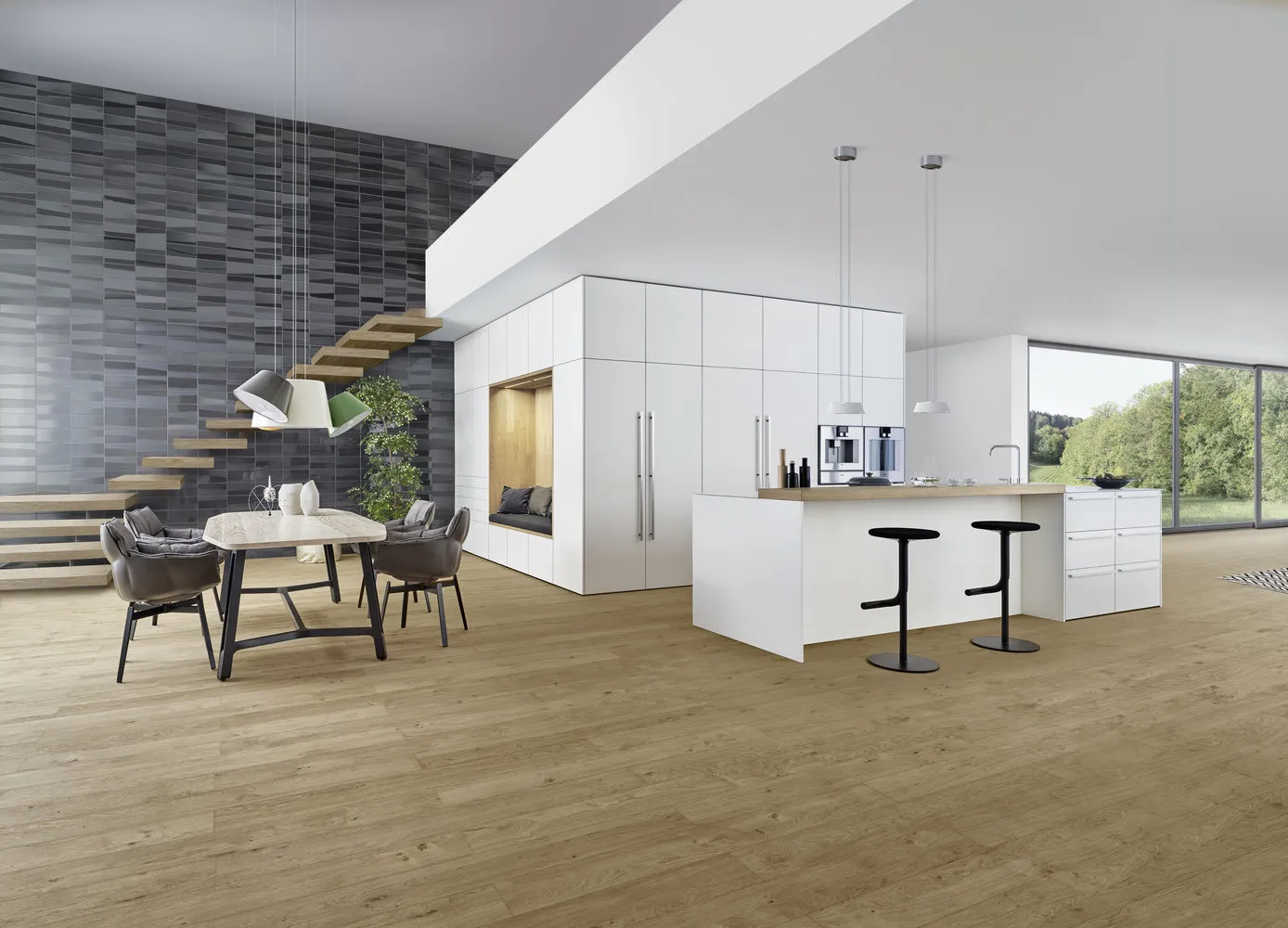
Inside the cube lies a secret room-storage where kitchen utensils, cleaning equipment, laundry supplies, and other household items can be stored. Access to the “room inside a room” is through an inconspicuous door opposite the island, although guests are unlikely to guess — unless the family members spill the beans.
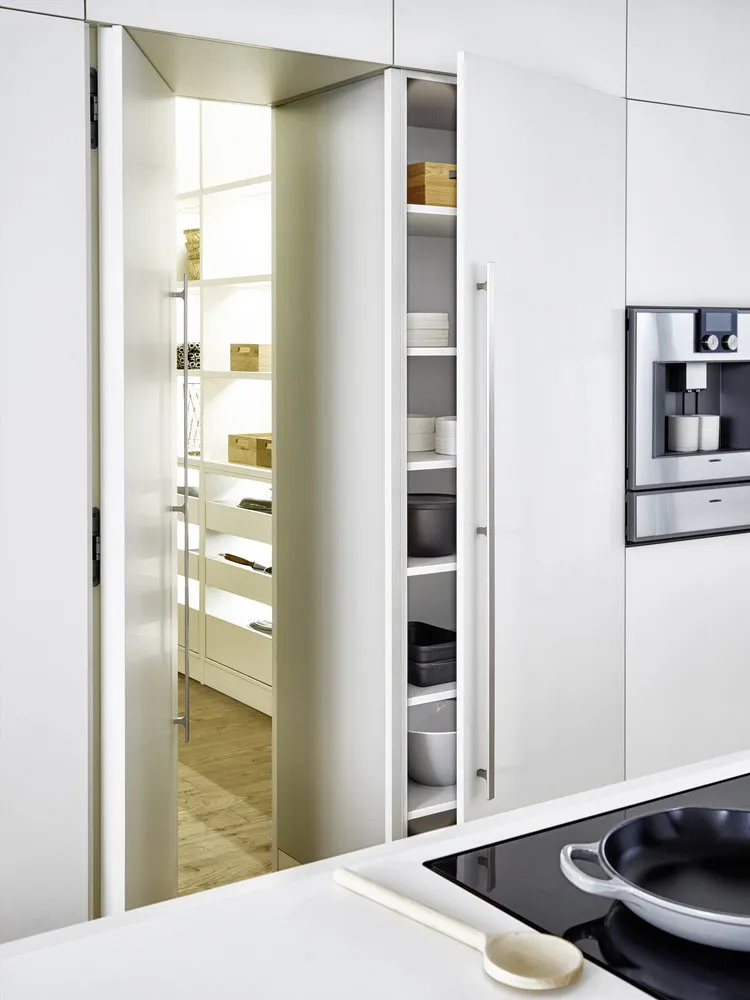
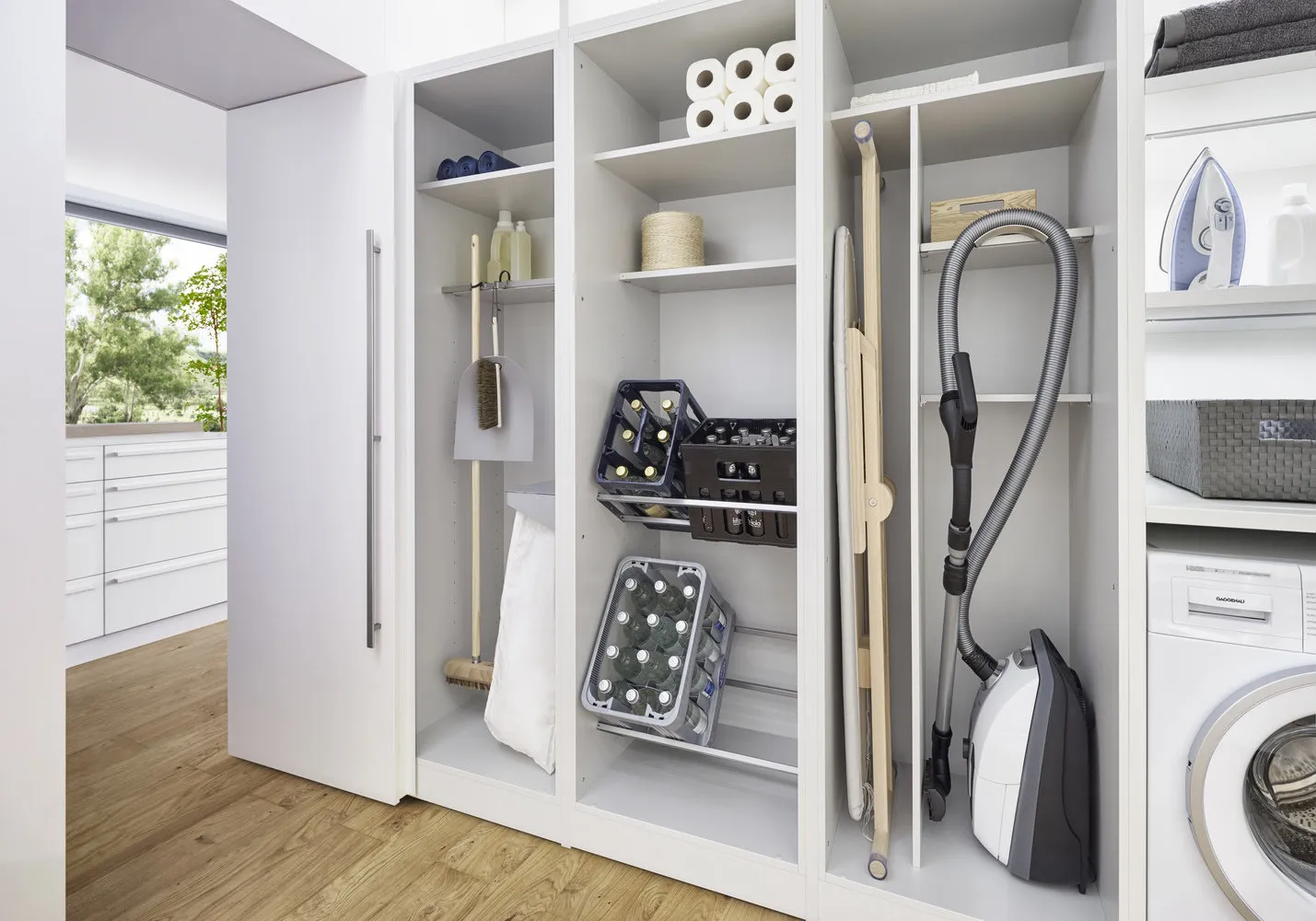
Tactile surfaces
Kitchens get dirty faster than other rooms, so it’s best to plan ahead for high-quality ceramic granite flooring in the kitchen zone and a stain-resistant solution for the backsplash.
Protecting against frequent cleaning of kitchen doors can also be done by choosing a cabinet with fingerprint-resistant coating. Designers at Leicht, for example, in the Bondi Classic FC collection, created such a surface. Additionally, surfaces in this line of kitchens have a tactile matte finish that is incredibly pleasant to touch.
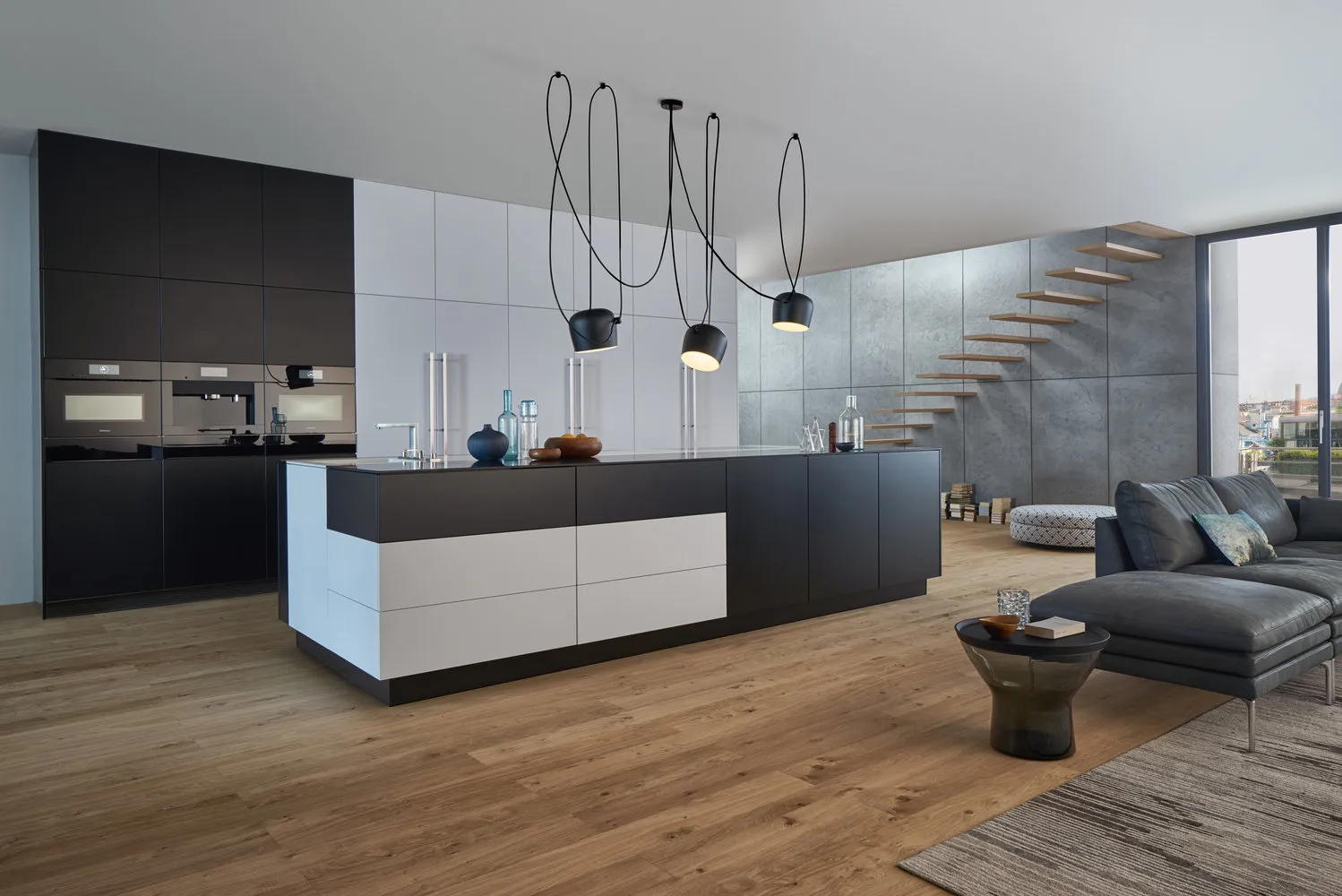
Expressiveness
High-quality imitation of marble, travertine, limestone, onyx, or wood is currently at the peak of popularity. In the design of a combined kitchen-living room, this trend is perfectly timed: expressive facades, countertops, and cabinets made from natural materials like those in Topos Concrete or Sirius Icono Synthia by Leicht add luster and effect to the interior, moving away from the notion that a kitchen is only for cooking.
More articles:
 Don't Miss: First Spring SALE
Don't Miss: First Spring SALE 5 Things That Will Ruin Any Interior
5 Things That Will Ruin Any Interior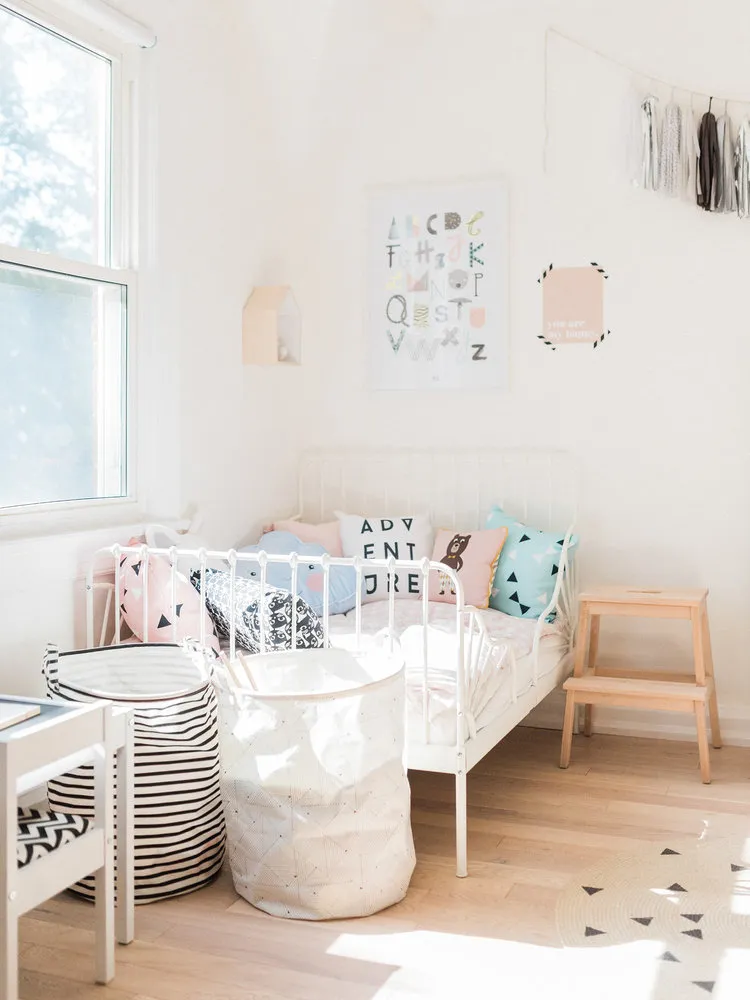 How to Make Interior Safer: 7 Ideas for Families with Children
How to Make Interior Safer: 7 Ideas for Families with Children 10 Myths About Cleaning That May Harm You
10 Myths About Cleaning That May Harm You How to Hide Wall Irregularities: 8 Design Hacks
How to Hide Wall Irregularities: 8 Design Hacks How to Extend the Life of Cut Flowers
How to Extend the Life of Cut Flowers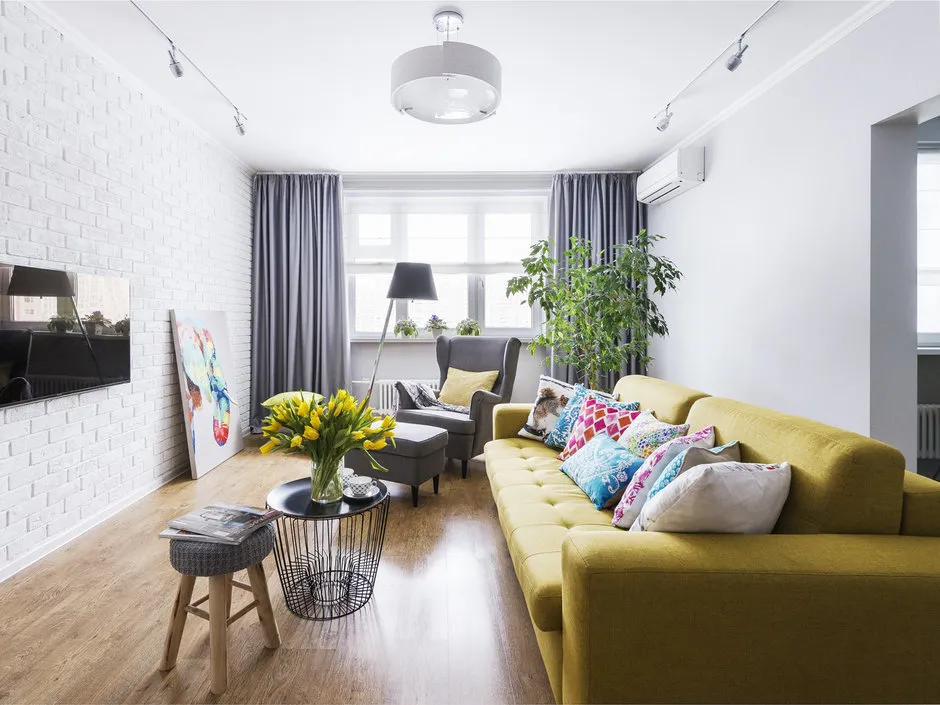 Updating Interior for Spring: Designers' Ideas + Products
Updating Interior for Spring: Designers' Ideas + Products How to Cheaply Update the Interior of an Old Apartment
How to Cheaply Update the Interior of an Old Apartment