There can be your advertisement
300x150
Kitchen-Living Room Design: 7 Favorite Tips from Marina Braginskaya
The designer shared how to seamlessly connect two different zones and create a stylish interior
Merging the kitchen and living room is an excellent solution whether for a small apartment or a spacious home. It's very convenient: you can cook and chat with family at the same time, and you gain more space. Marina Braginskaya, a designer, shared her favorite tips for designing a kitchen-living room space.
Marina Braginskaya - Designer, Teacher at the Design School "Details", Member of AADDI, Founder of Atelier Interior
Merging, Not Dividing
Since we want to treat the kitchen, living room, and dining area as a single space, why not use one floor covering? Yes, our clients agree to lay parquet in the kitchen and stone in the living room. The main thing is to understand how to care for these materials and ensure that the living room owners are ready for that.
If it's impossible to stick to one material, I prefer choosing finishes that are at least similar in tone.
"Melt" Kitchen Cabinets
A logical extension of the previous point. Modern minimalist kitchens blend into unified spaces more easily. Smooth cabinet surfaces, integrated handles, and simple solutions that don't emphasize functionality.
With classic kitchens, it's more challenging — the rows of cabinet doors with handles stand out more in the interior. It's important to maintain a clear rhythm so that the cabinet doors are as symmetrical and uniform as possible, both in functionality and aesthetics.
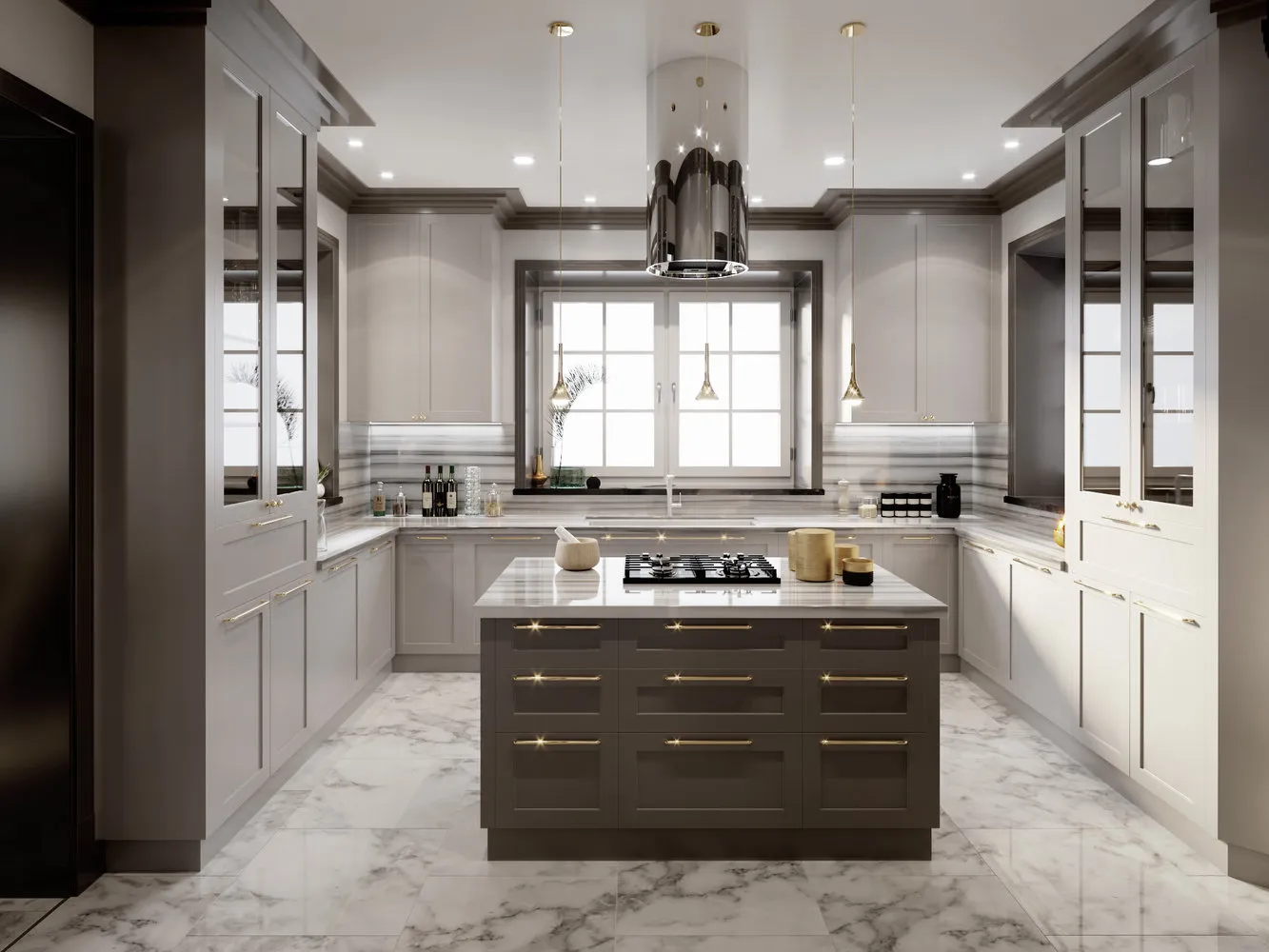
Use Elegant Natural Materials
Make the kitchen a highlight of the interior. Obvious decorative appeal with calm forms is a winning combination. Luxurious walnut veneer almost replaces a decorative panel. Stone veneer on cabinet fronts, a stone countertop with an active bright pattern, or an island in a different shade or vibrant stone look great.
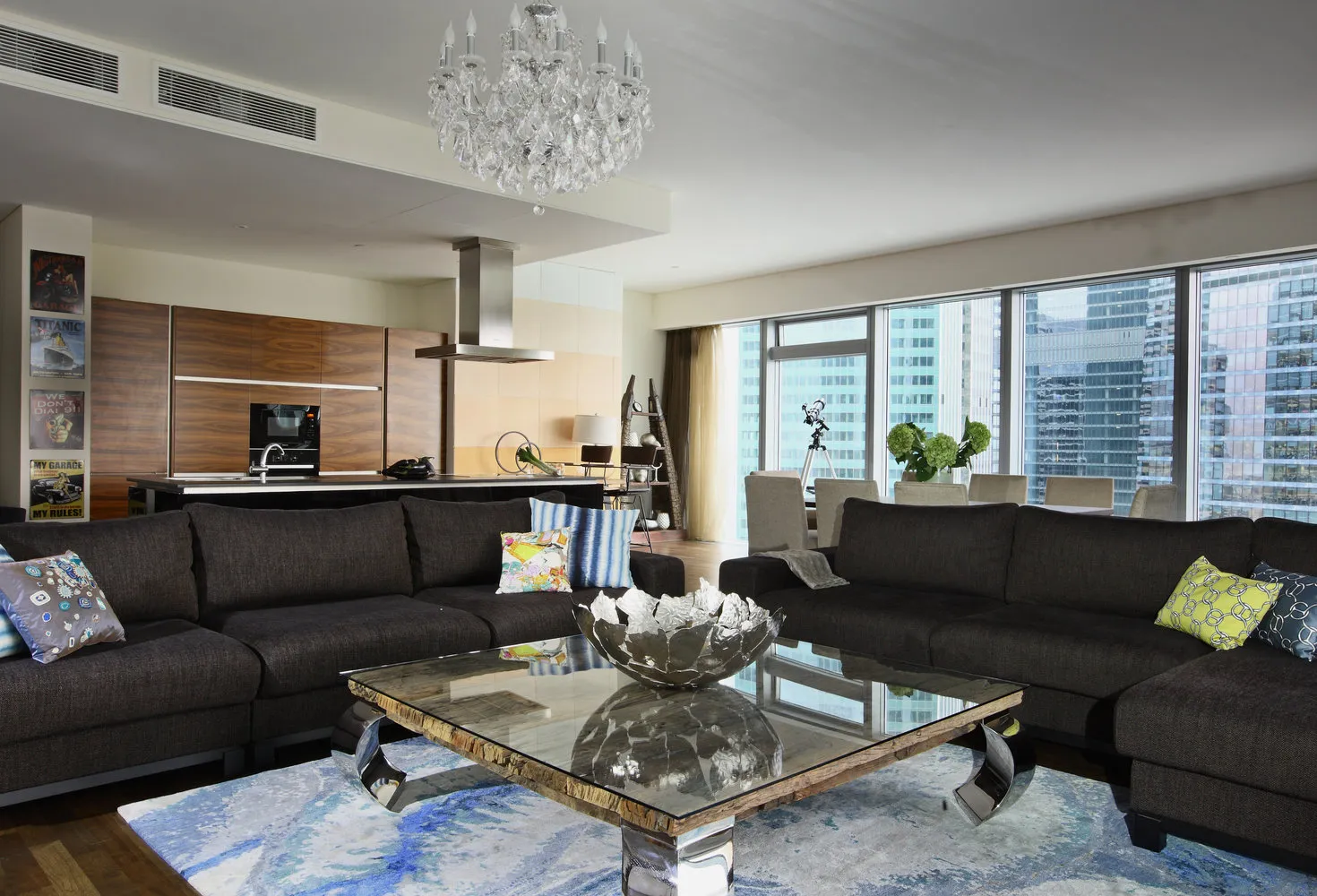
Hide Technical Elements
In the triangle of "sink-fridge-stove," the sink should take the main spot: it's said that most time is spent there. This is convenient, but not always the view of the sink delights the homeowners.
Therefore, in combined kitchens-living rooms, I often prefer to hide the sink in the most inconspicuous corner. The choice of appliances is also dictated by aesthetics — they should be built-in. If a built-in fridge is too small, two can be placed! Or one large built-in and a separate freezer as a standalone appliance. A powerful range hood is particularly important.
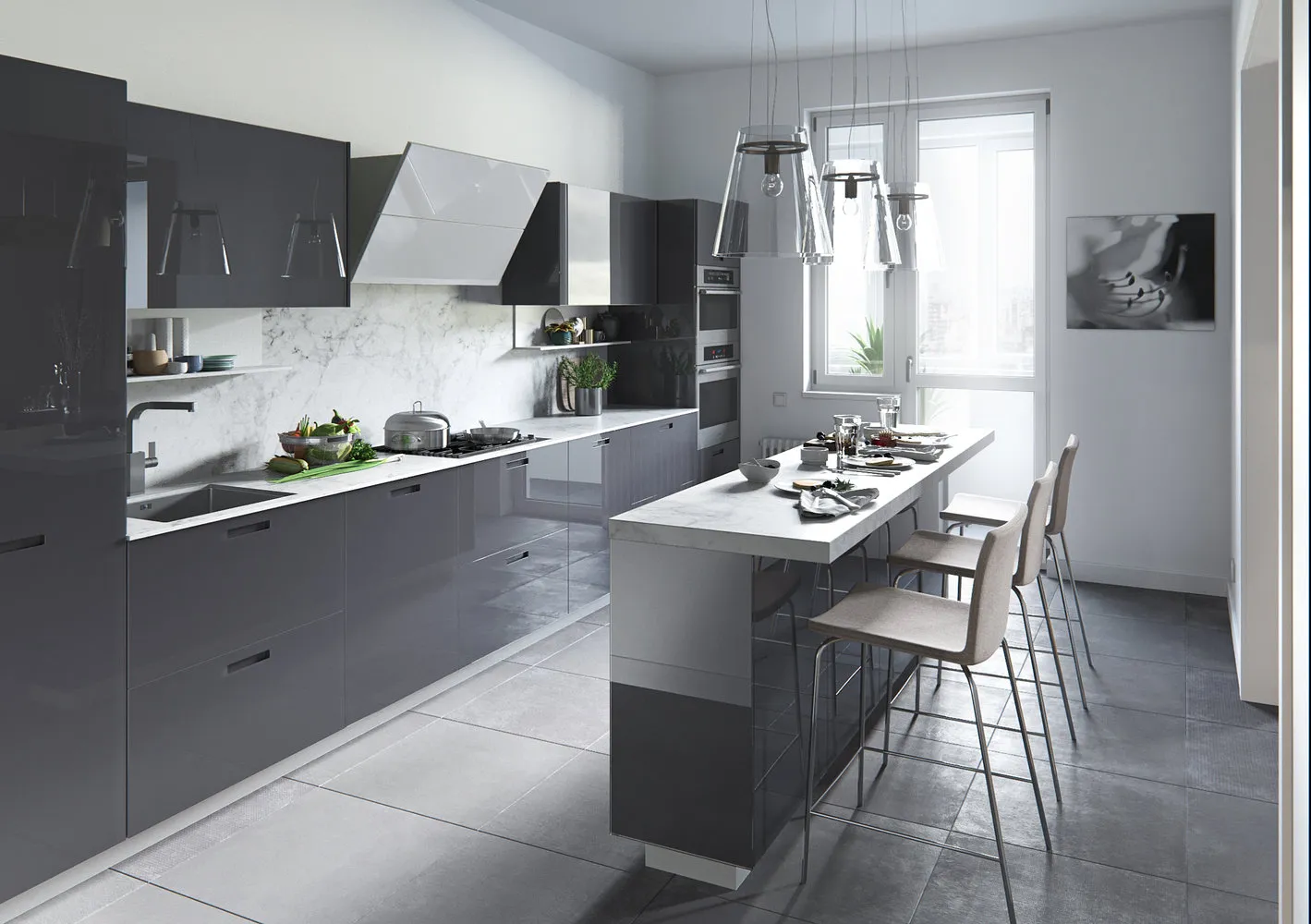
Find Space for an Island
An island, a peninsula, or a bar counter (I like them less) allows proper interaction between those who cook and those who eat. It creates a home version of a restaurant chef's table. With a bar or island in the merged space, logic emerges. Otherwise, those in the living room only see the back of the person preparing food.
However, if another table is placed next to the island, they shouldn't differ in height or finish.
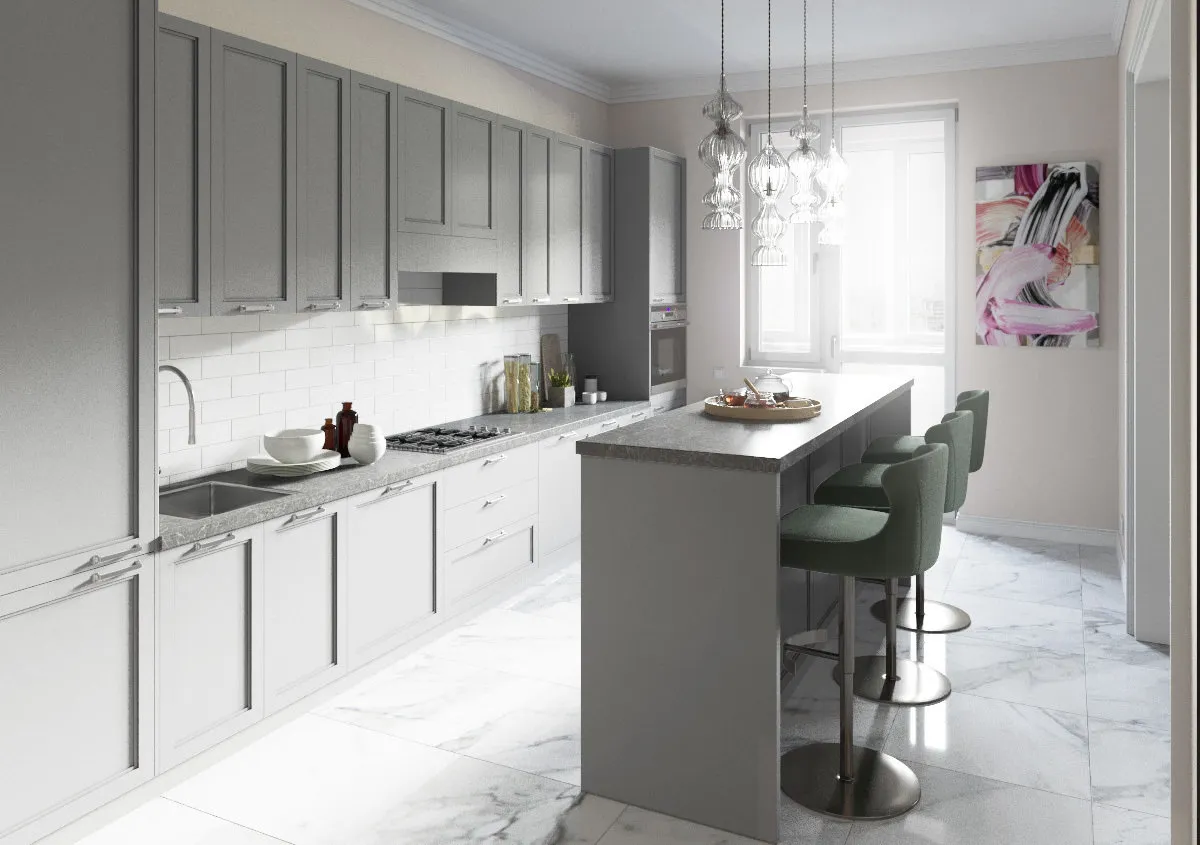
Show Who Is the Main Character in the Interior
Despite my advice to choose active materials for cabinet fronts, I still adhere to the principle that it's better to make the main accent in the living room. For example, a vibrant soft furniture piece or a graphic rug can be very cozy and at the same time set a more solemn tone for the interior.
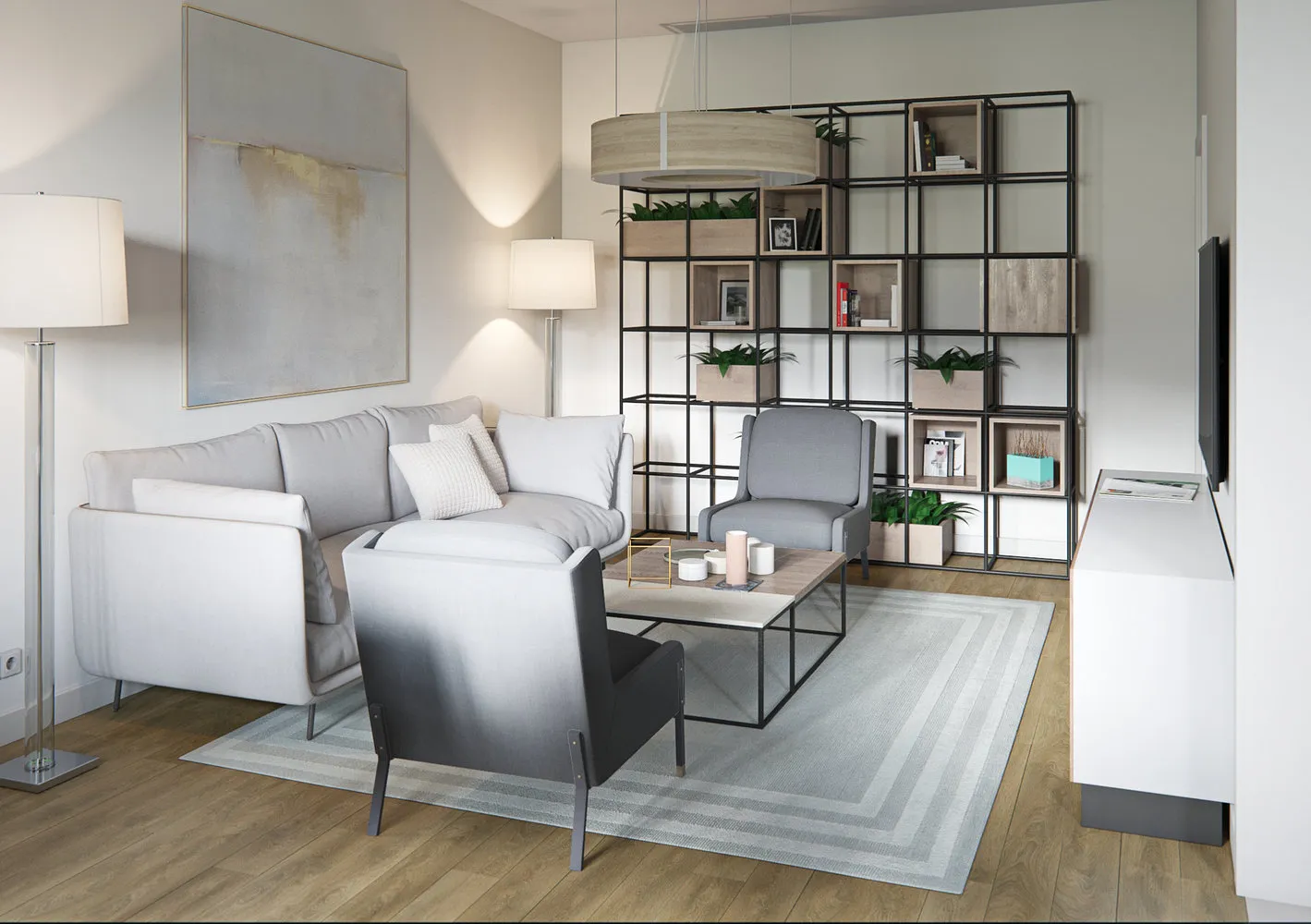
Add Art Objects
You can make the kitchen visually cleaner and more noble by choosing something minimal. Or add bohemian flair to the entire space by placing ethnic or vintage works in both the kitchen and living room areas. Art objects are just as effective as color in uniting a space under one idea.
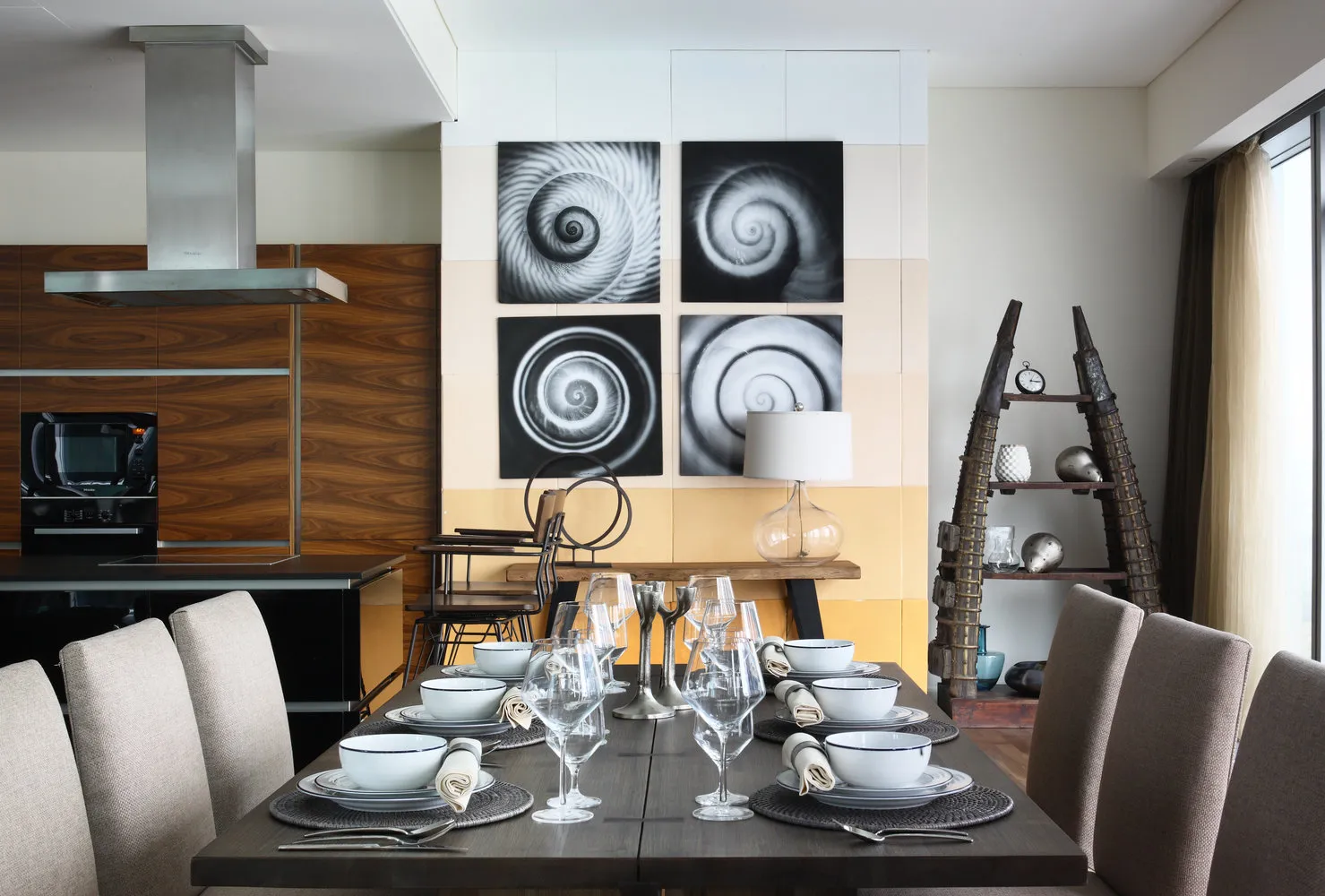
More articles:
 8 Mistakes in Repair That Everyone Makes
8 Mistakes in Repair That Everyone Makes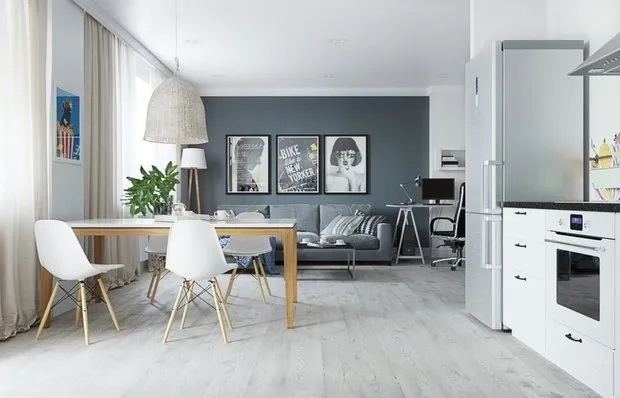 9 Classy and Useful Ideas from April Projects
9 Classy and Useful Ideas from April Projects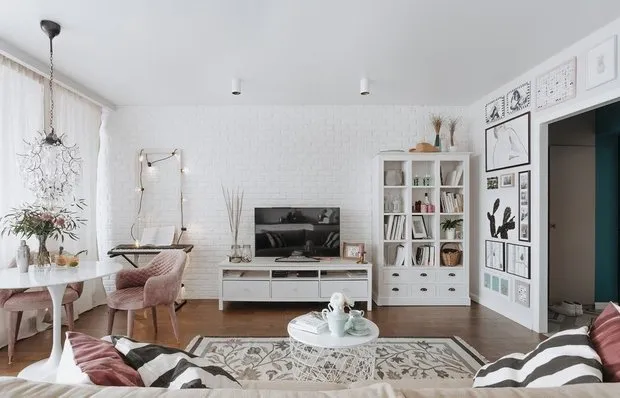 Express Living Room Repair: 9 Ideas
Express Living Room Repair: 9 Ideas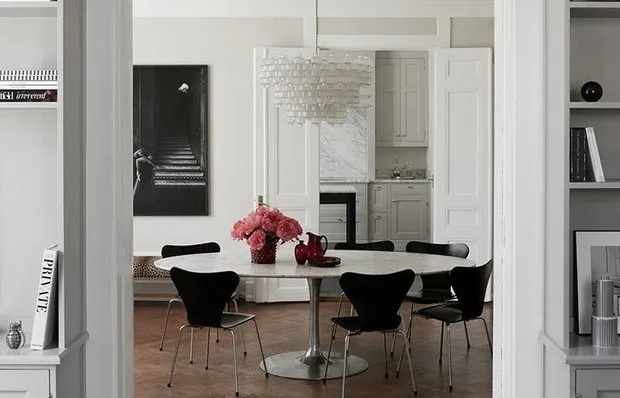 Convenient Layout and Scandinavian Palette: A Swedish Home
Convenient Layout and Scandinavian Palette: A Swedish Home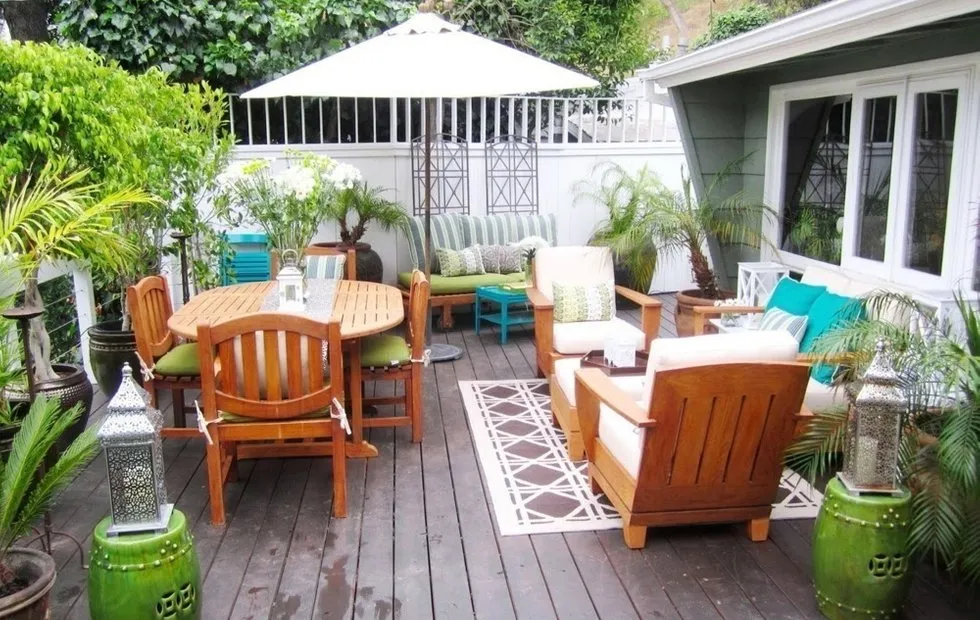 Terrace on the dacha: how to decorate it beautifully, what to buy
Terrace on the dacha: how to decorate it beautifully, what to buy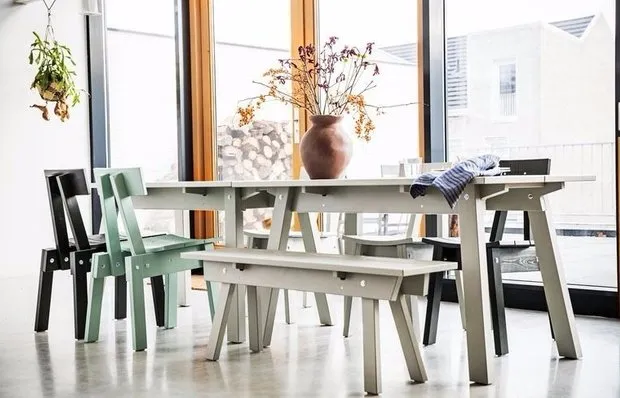 What to Buy: New Industriell Collection by IKEA
What to Buy: New Industriell Collection by IKEA How to Make a Small Apartment Spacious and Cozy
How to Make a Small Apartment Spacious and Cozy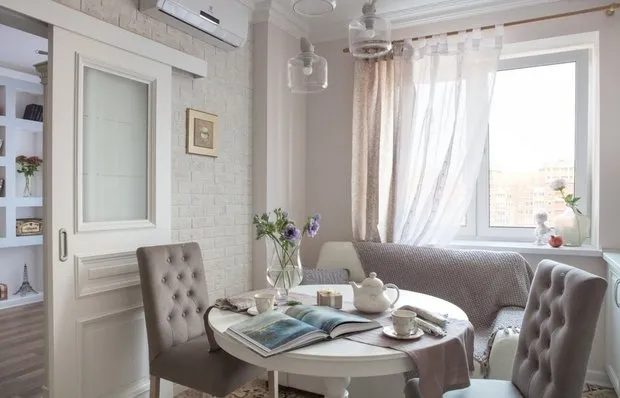 Everything You Need to Know About Window Installation
Everything You Need to Know About Window Installation