There can be your advertisement
300x150
Stylish Interior for a Family with Two Children: Aiya Design Project
See how to create a beautiful and functional space
Even a 105 sq. m apartment can seem small for a family with two children. Especially if it needs a home office and walk-in closets. Designers from Aiya Design studio developed a solution for a spacious apartment in the "Symbol" residential complex and showed how to make it as functional as possible, while keeping the interior stylish.
Aiya Lisova — DESIGNER, founder of Aiya Design studio, graduate of the International School of Design and Lundall Fernie course at Chelsea College of Arts (London)
Project Overview
The windows of the spacious apartment in the "Symbol" residential complex face three directions, with a bonus — a panoramic view of the "Green River" park. The apartment can accommodate three bedrooms, a living room, and a kitchen, which can easily be combined if desired. The possibilities for re-planning are limited only by the placement of "wet" zones, otherwise, the designer can implement any solution.
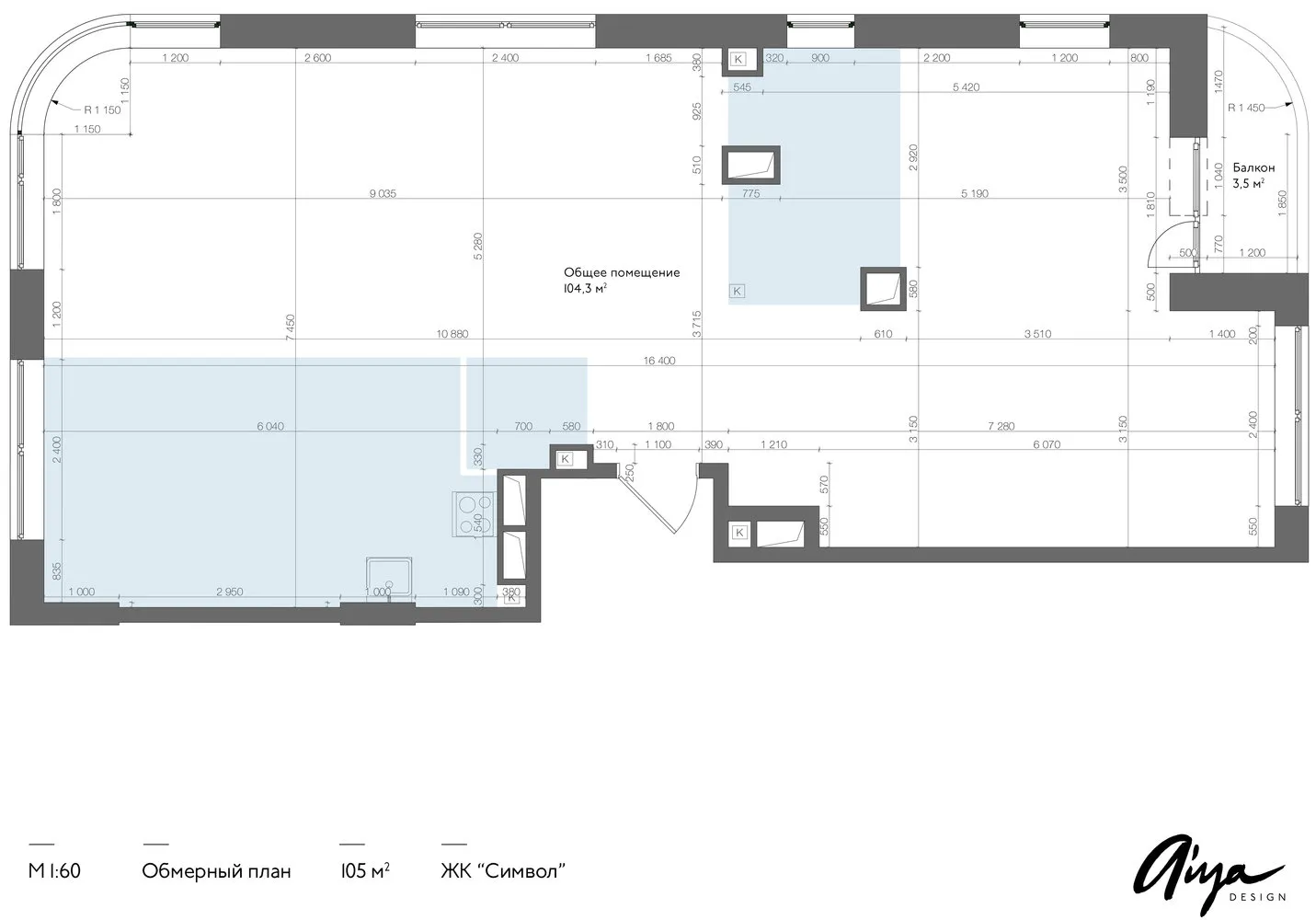 Measurement plan of the apartment in the "Symbol" residential complex (105 sq. m)
Measurement plan of the apartment in the "Symbol" residential complex (105 sq. m)The development of the business-class residential district "Symbol" involved British architectural firms LDA Design and UHA London. Leading Moscow developer Donstroy created stylish and functional living spaces, paid attention to developed infrastructure with cultural, sports, and social facilities, including an educational cluster with Baumansky Lyceum. Additionally, a park called "Green River" runs through the entire district. This is all within 1.5 km of the Garden Ring and just five minutes from the "Ilyich Square" metro station.
Who could live in this interior?
"Our target clients are a family with two small children aged three and five," says Aiya Lisova. "Parents sometimes work from home, so we decided to set up a study room for them. Also, young people like spending time with their kids and hosting guests."
About the Design Solution
They didn't separate the kitchen, dining room, and living room. Instead, they created a grand space for family relaxation and entertaining guests covering 25 sq. m. The kitchen has a U-shaped layout, separated from the dining room by a bar counter and visually hidden from the living room. The dining area, on the other hand, was visually connected to the relaxation zone.
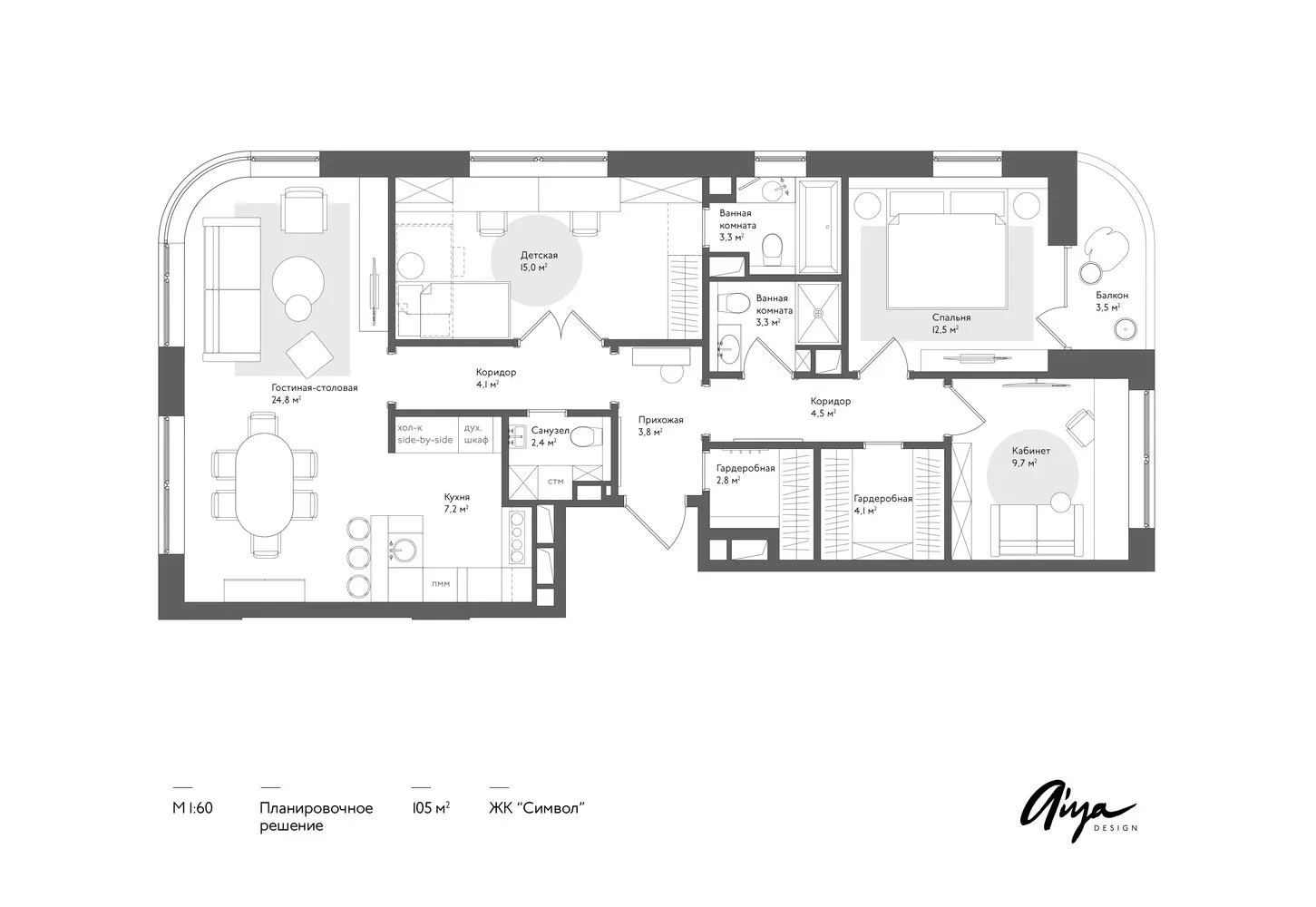 Apartment layout in the "Symbol" residential complex, design by Aiya Design
Apartment layout in the "Symbol" residential complex, design by Aiya DesignThe dining table in the dining room seats 6 people, but a folding model can accommodate 8–10. On the same axis as the table, they placed a display cabinet for dishes and glasses.
A side-by-side refrigerator is essential for large families. In a niche next to it, they installed a column with a built-in oven and microwave. To utilize the narrower countertop in the niche, they used an unusual stove top: all burners are arranged in a row.
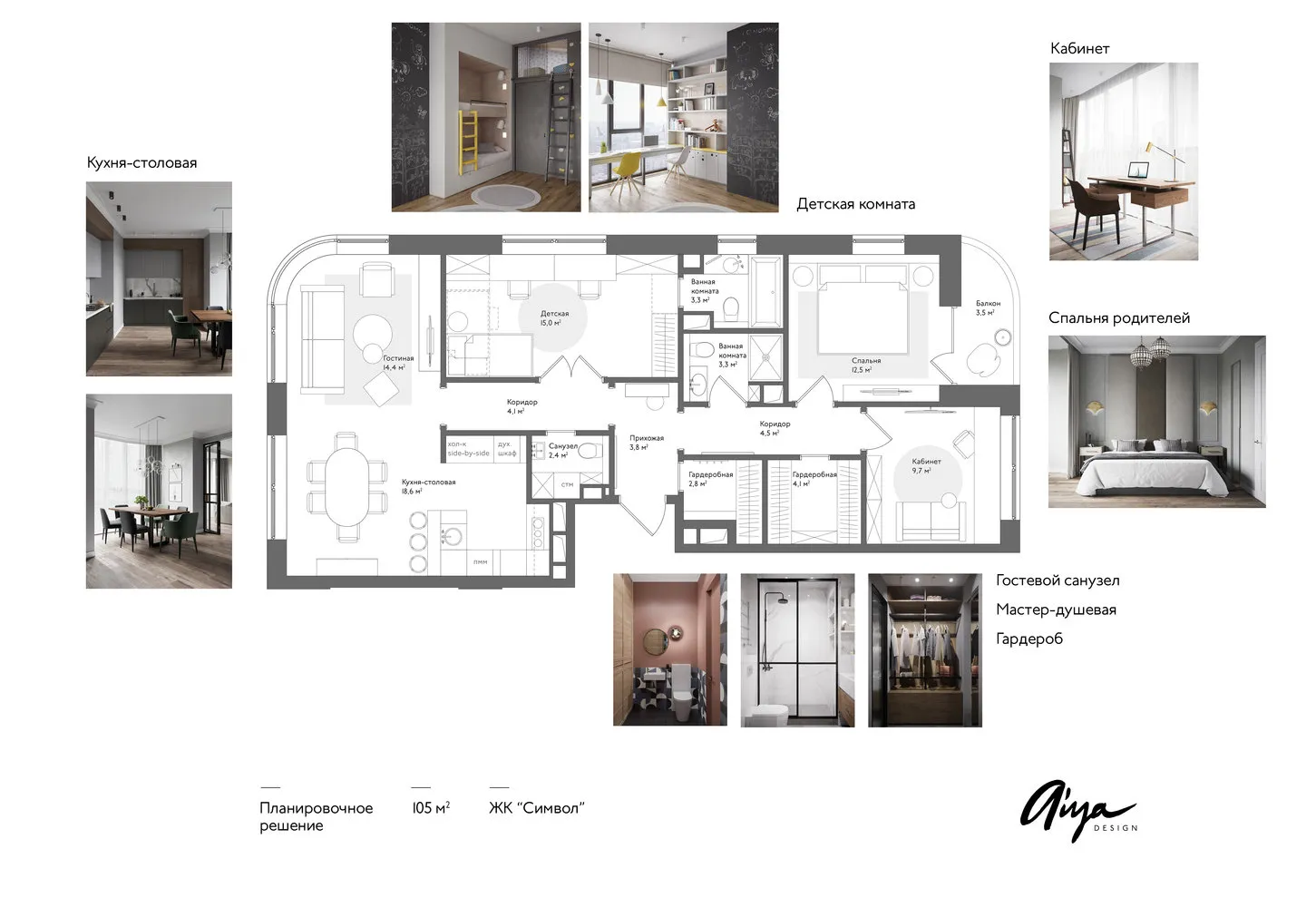 Apartment layout in the "Symbol" residential complex, design by Aiya Design
Apartment layout in the "Symbol" residential complex, design by Aiya DesignThe right side of the apartment is dedicated entirely to parents. A corridor connects the bedroom, bathroom, walk-in closet, and study room. The bedroom will feature a bed and a pair of bedside tables, plus a dresser for the TV.
It might be possible to remove the window sill and install floor-to-ceiling glazing to visually connect the balcony. There, a small armchair with a table and a cozy floor lamp will be placed.
By the window in the study room, they positioned a desk, and there's also a bookshelf, a TV, and a fold-out sofa in case guests need to stay overnight. In the future, this room can be reconfigured into an additional children's room.
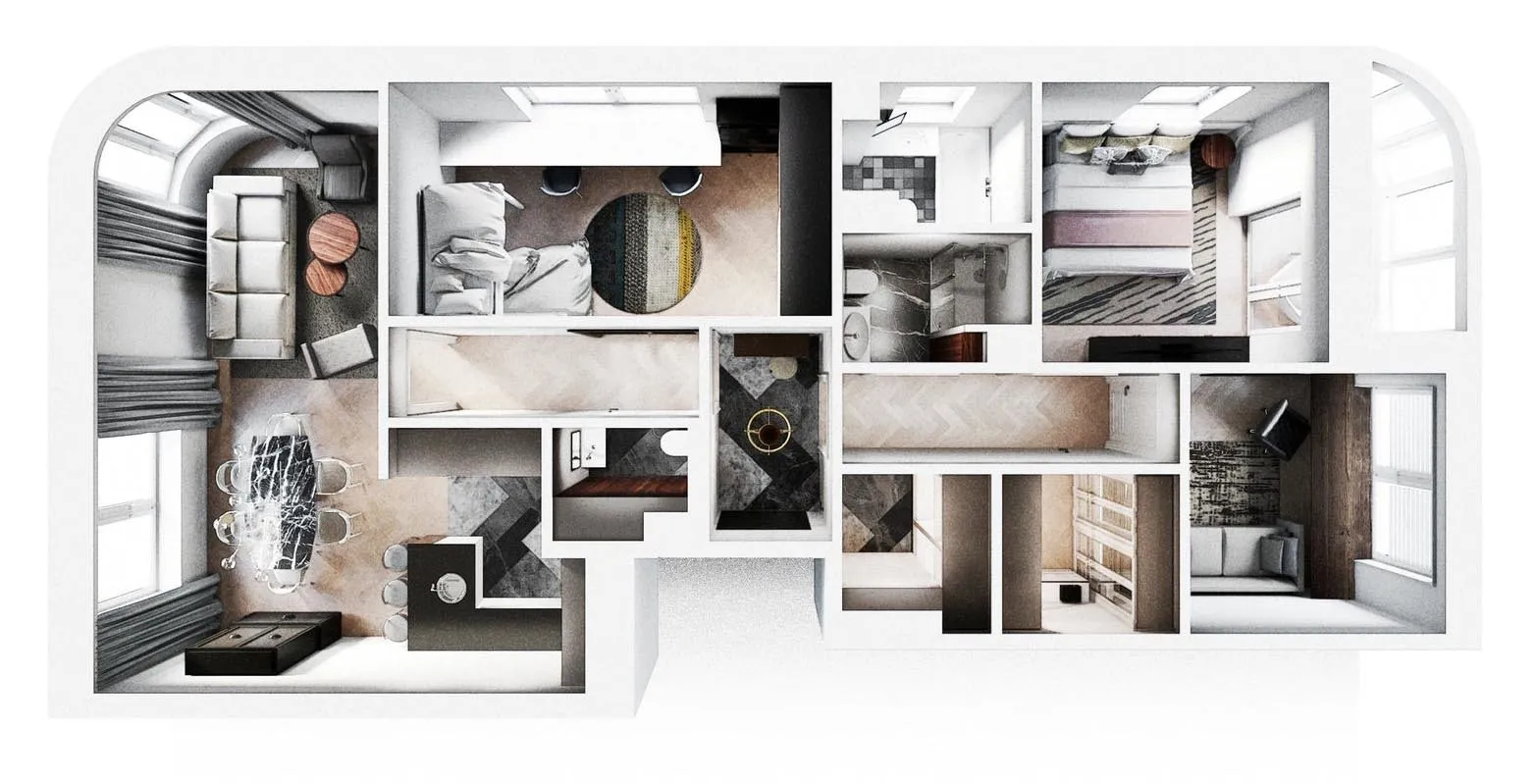 Apartment layout in the "Symbol" residential complex, design by Aiya Design
Apartment layout in the "Symbol" residential complex, design by Aiya DesignNext to the entrance, a children's room with a bunk bed, a desk for studying and drawing by the window, and a storage system for clothes and toys along one wall will be located.
The central part of the room is free, and it can be adapted based on the children's interests and preferences.
Double-hung doors in the children's room allow combining the room’s space with the corridor. Additionally, mothers can keep an eye on children from the living room or kitchen. For the children's room, a dedicated bathroom is provided. An unusual solution was implemented — a sink with a mirror on a pivot mechanism near the window.
Except for the children's room and study, there are almost no wardrobes in the interior.
The main storage function is carried out by two walk-in closets. One is located opposite the bedroom, and the other right upon entering the apartment. There's no need for additional hanging rods or shoe storage at the entrance. Everything can be put directly into the closet.
The guest bathroom with a washing machine is hidden behind an invisible door painted in the wall color. The washing and drying machines, ironing board, and cleaning supplies are stored in closed cabinets.
Pay attention to the unique layout of the marble floor in the apartment. The geometric chaotic pattern made up of three types of stone diverges from the hallway toward the walk-in closet, guest bathroom, and kitchen. If desired, natural stone can be replaced with large-format ceramic tiles. The interior won’t lose its style or practicality.
Featured on the cover: Aiya Design project.
More articles:
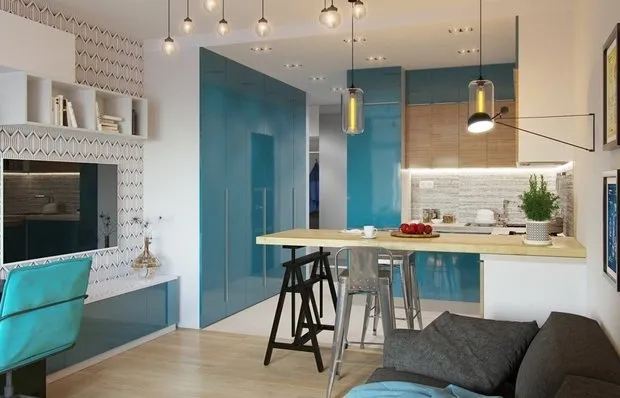 Small Details That Make Interior Perfect
Small Details That Make Interior Perfect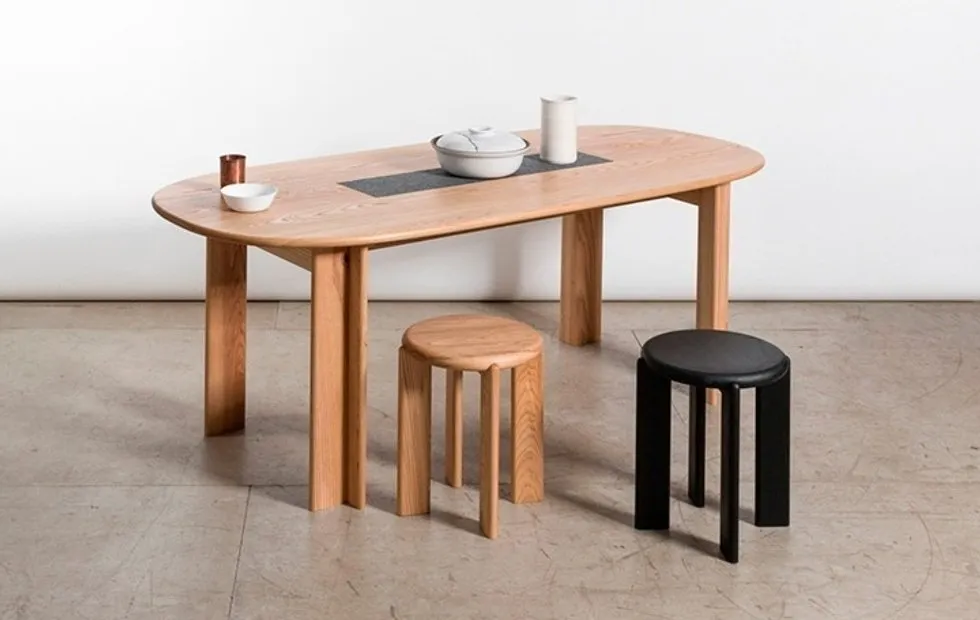 7 Design Items Inspired by Works of Famous Artists
7 Design Items Inspired by Works of Famous Artists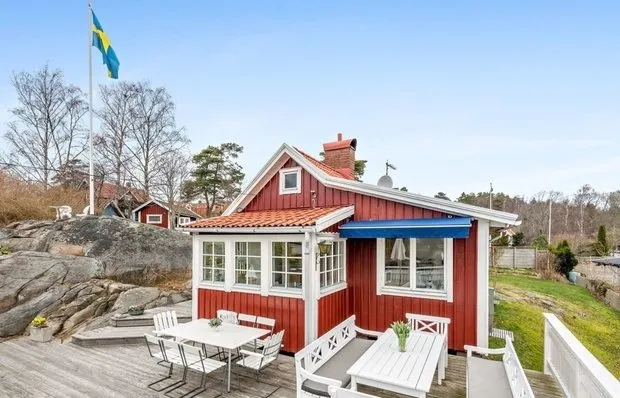 10 Tiny Houses Up to 50 Square Meters
10 Tiny Houses Up to 50 Square Meters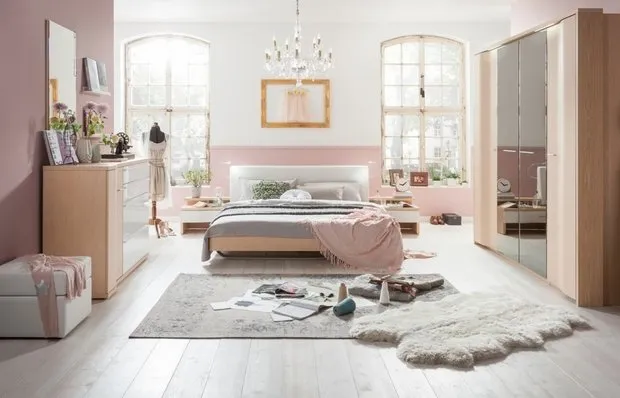 How to Decorate a Beautiful and Cozy Bedroom: 3 Tips
How to Decorate a Beautiful and Cozy Bedroom: 3 Tips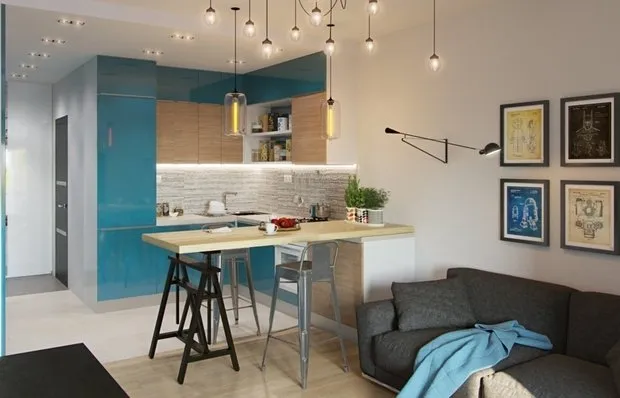 January Hits: 10 Posts You Must Read
January Hits: 10 Posts You Must Read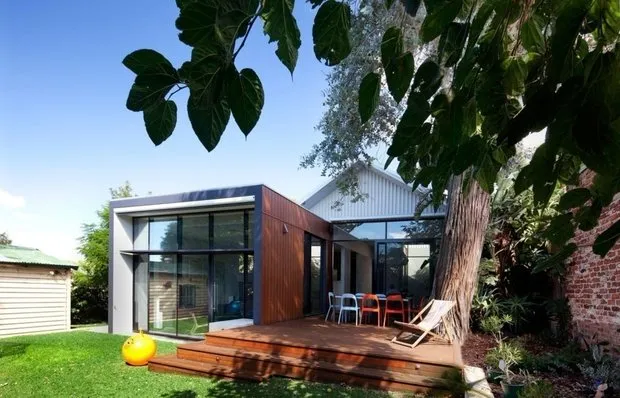 How to Protect a Country House from Burglars
How to Protect a Country House from Burglars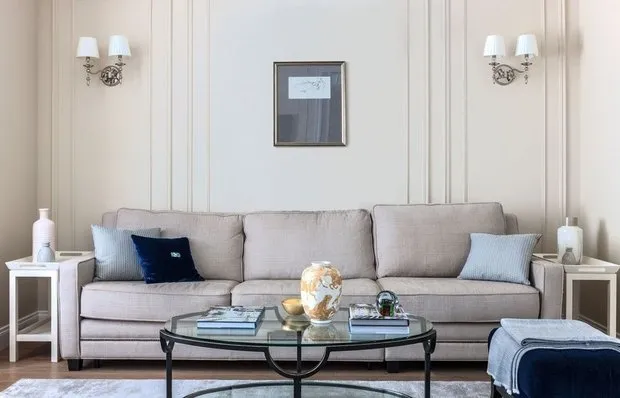 How to Arrange an Apartment According to Feng Shui: 5 Rules
How to Arrange an Apartment According to Feng Shui: 5 Rules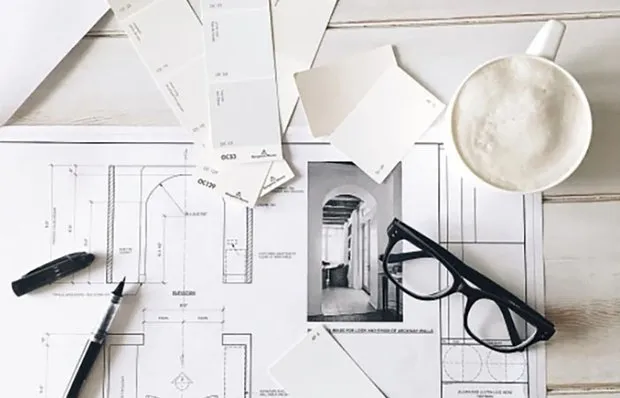 5 mistakes that cause renovation delays
5 mistakes that cause renovation delays