There can be your advertisement
300x150
10 Tiny Houses Up to 50 Square Meters
Cottages, country homes and vacation houses that visually demonstrate the principle «better smaller, but better»
Don't believe that you can fit a real home into a very limited space? You're wrong - these examples prove that everything is possible!
Summer Cottage in Portland
Area: 50 sq. m
Designer Jessica Helgerson bought a cottage that needed renovation for herself and her family in Portland.
Over several years, the summer house was rebuilt four times, but the result fully justified itself. Outside it is a cozy white cottage with living greenery on the roof, inside - a stylish space with many clever tricks for its rational organization.
View the full project
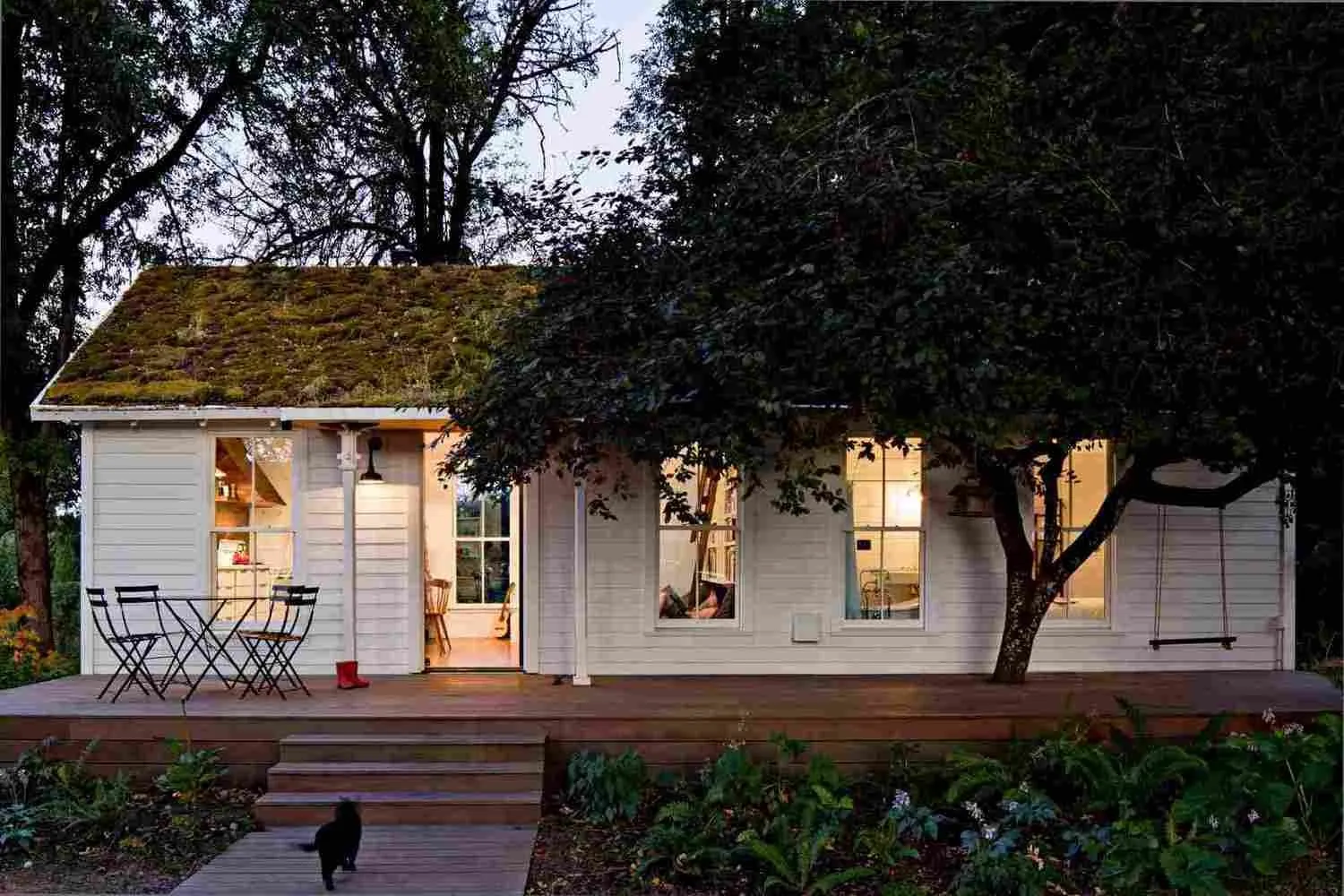
Design: Jessica Helgerson
Artist's Cottage
Area: 50 sq. m
An American artist Allison Pashke's cottage, the size of a two-car garage, will appeal to everyone who feels uncomfortable with non-standard projects.
The unusual housing structure resembling a rock embedded in the landscape appeared due to the client's unwillingness to live «in a box» and many other requirements placed on the future house. Thanks to the efforts of 3SIXØ Architecture team, all the essentials for comfortable living were added to this small cottage, including spacious storage systems and that same feeling of «air».
View the full project
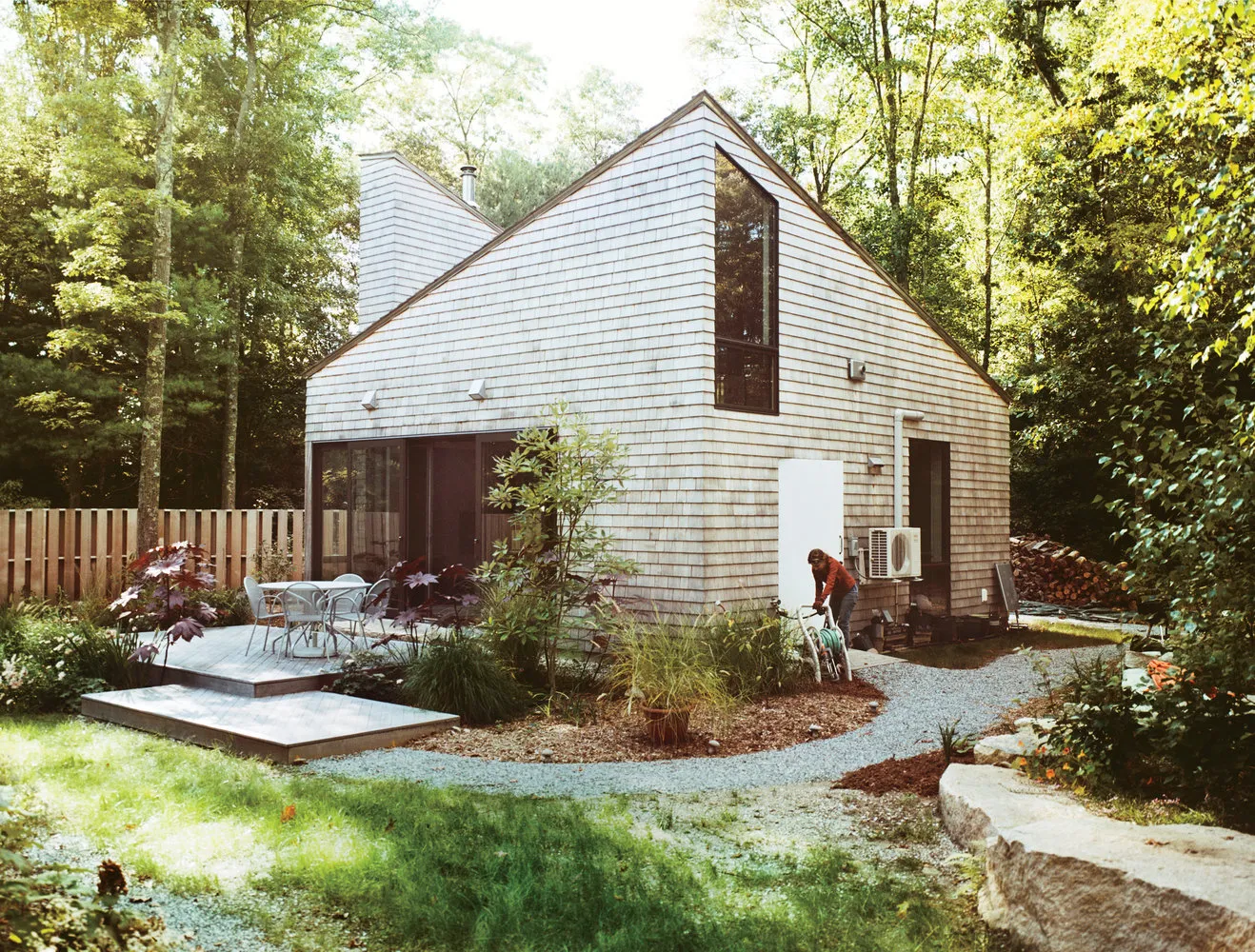
Design: 3SIXØ Architecture
Cottage from the 1930s
Area: 47 sq. m
A separate dining room, living room and two bedrooms, a full kitchen and a large fireplace - all in 47 square meters? Yes, we're not mistaken! This typical Scandinavian cottage built in the 1930s is another clear example of a rationally planned compact space.
View the full project
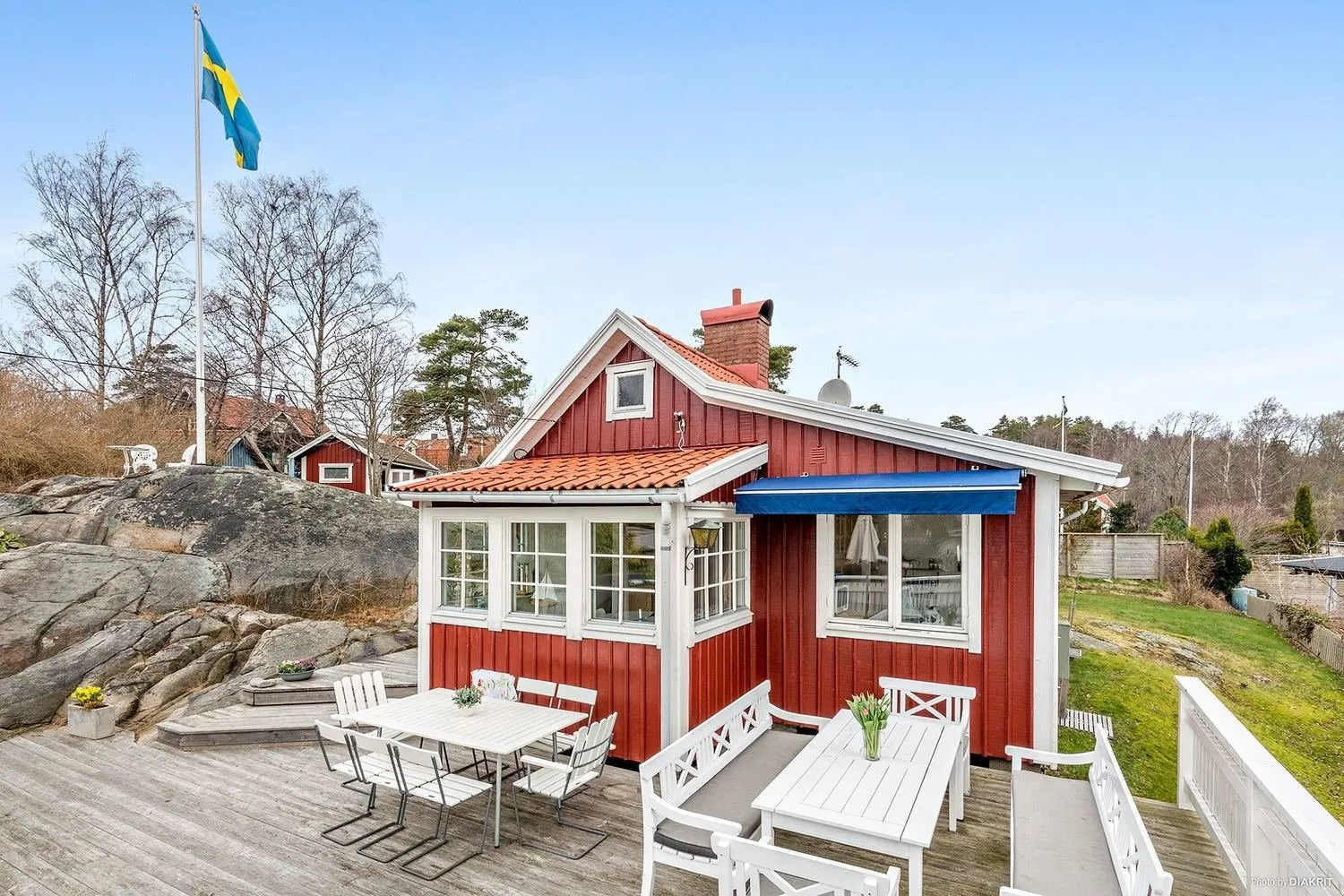
Summer Cottage in Denmark
Area: 43 sq. m
In this summer cottage in Denmark, in addition to three bedrooms, a living-dining room and a kitchen, it was also possible to squeeze in a small second floor - thanks to high ceilings and multi-tasking kitchens that simultaneously serve as mini-corridors.
View the full project
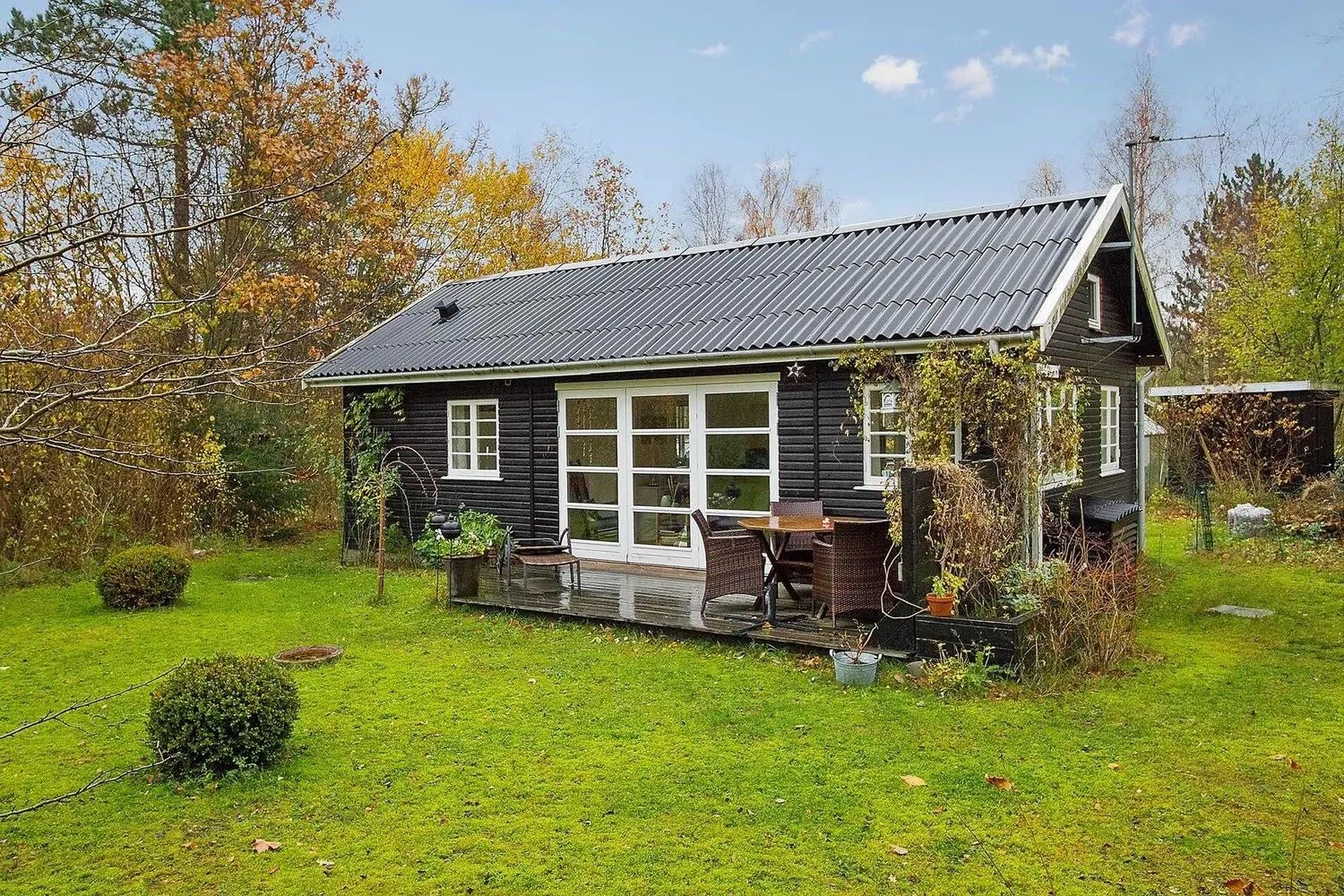
House on the Island of Fanø
Area: 39 sq. m
This old house on the Danish island of Fanø was originally just 16 square meters, but the owners managed to increase its useful area through smart redesigning. And then it was all about minimalist furniture, an abundance of white color and other effective tools that help preserve precious space.
View the full project
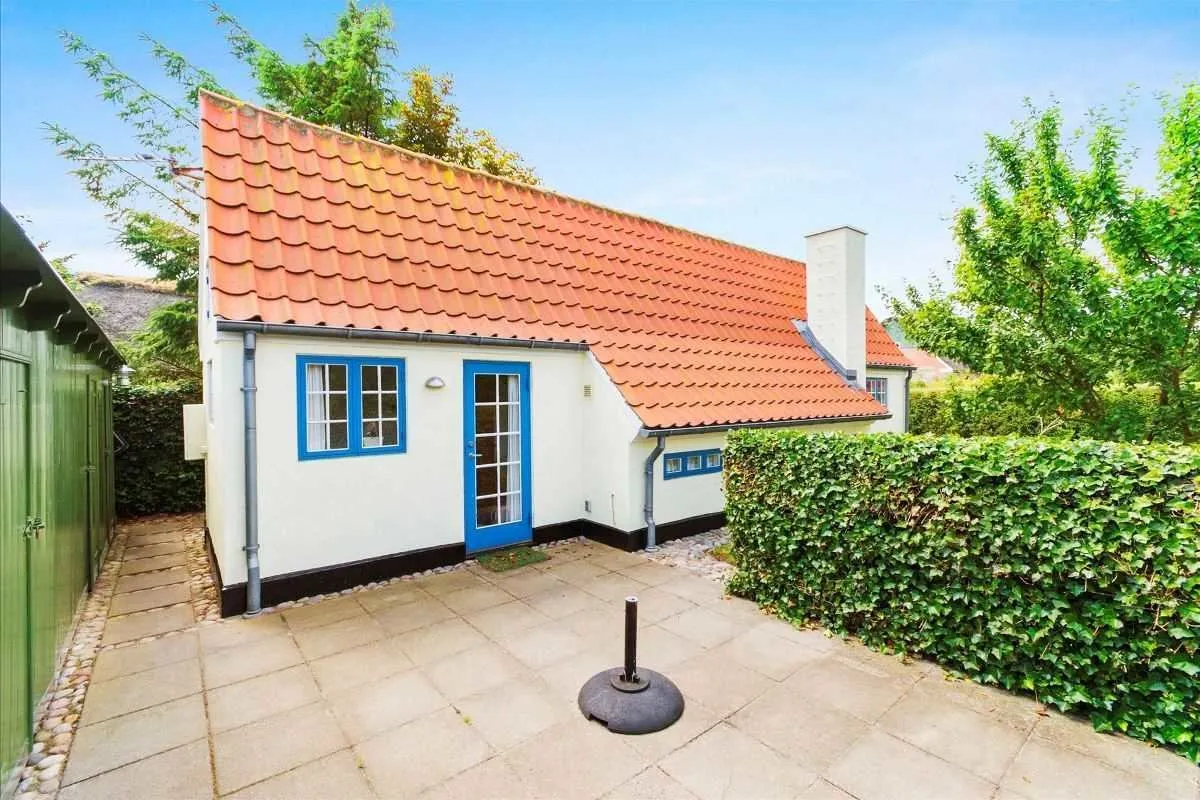
Cottage in Saltholm
Area: 33 sq. m
When planning the layout of a small cottage in Swedish Saltholm, the focus was placed on an open studio space, and sleeping areas were designed to be hidden in wide niches and draped with heavy textiles. The spacious terrace was also included - a good addition to any mini-house.
View the full project
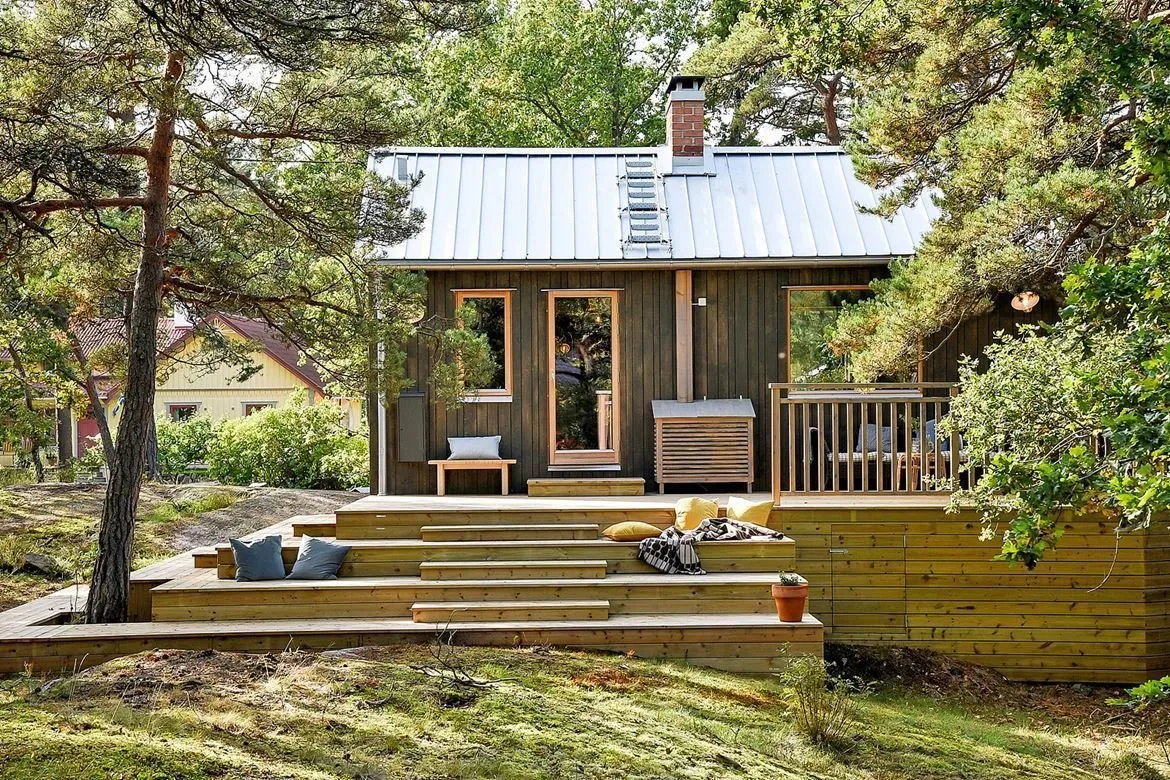
House with Built-in Furniture
Area: 32 sq. m
Strategically important techniques in a home with an eclectic mix of windows on a Cape Cod (USA) frame - built-in furniture that was harmoniously integrated into the ceiling and wall structure, and rationally used niches, openings and projections. Even a small kitchen island fit in.
View the full project
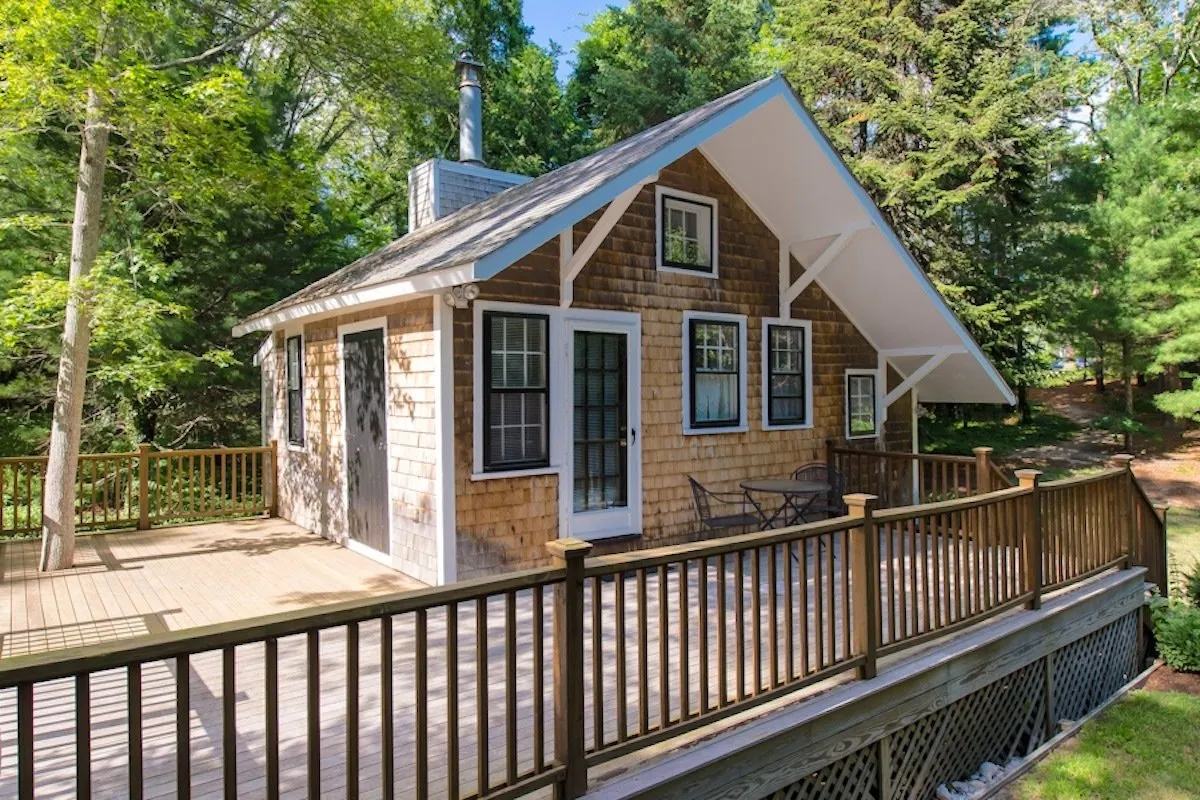
Cottage in Country Style
Area: 24 sq. m
The interior of this summer cottage in country style can be studied for hours to examine techniques and tricks for preserving space in tiny homes. Here are white walls, minimalist furniture, open shelves instead of built-in wardrobes, and a thoughtfully designed bathroom. There are also bright accents for a summer mood.
View the full project
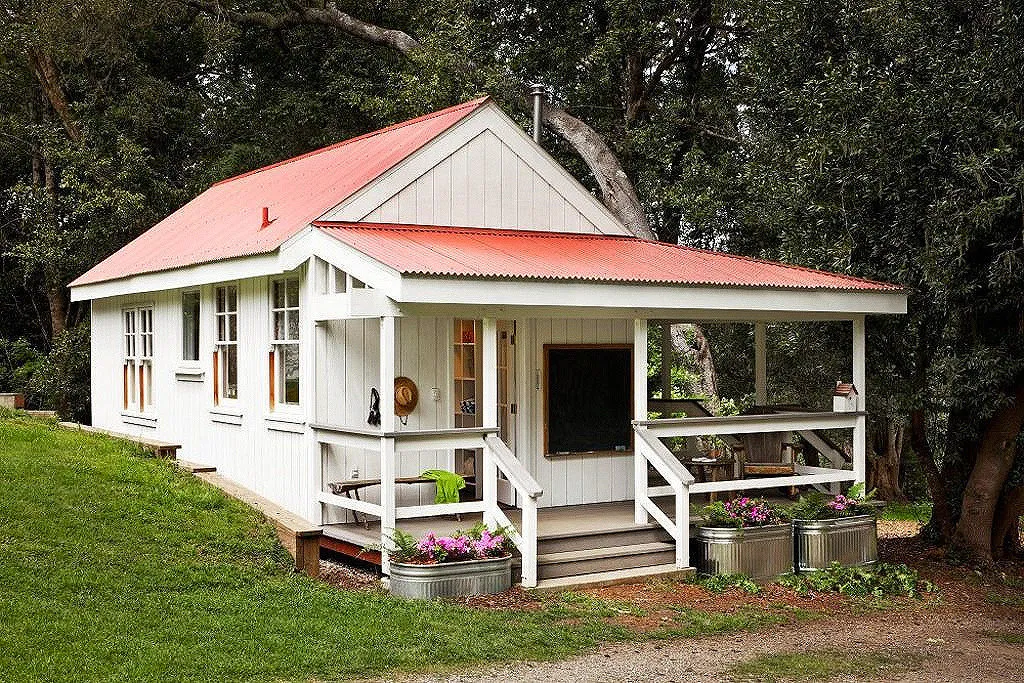
House in a Garage
Area: 23 sq. m
To rent out the house and pay off the mortgage with the proceeds, artist Michelle de la Vega moved into a... garage, having renovated it and added an extension with a bathroom. She also arranged everything herself. The main furniture pieces - even the table and chairs - were made by the artist herself.
View the full project
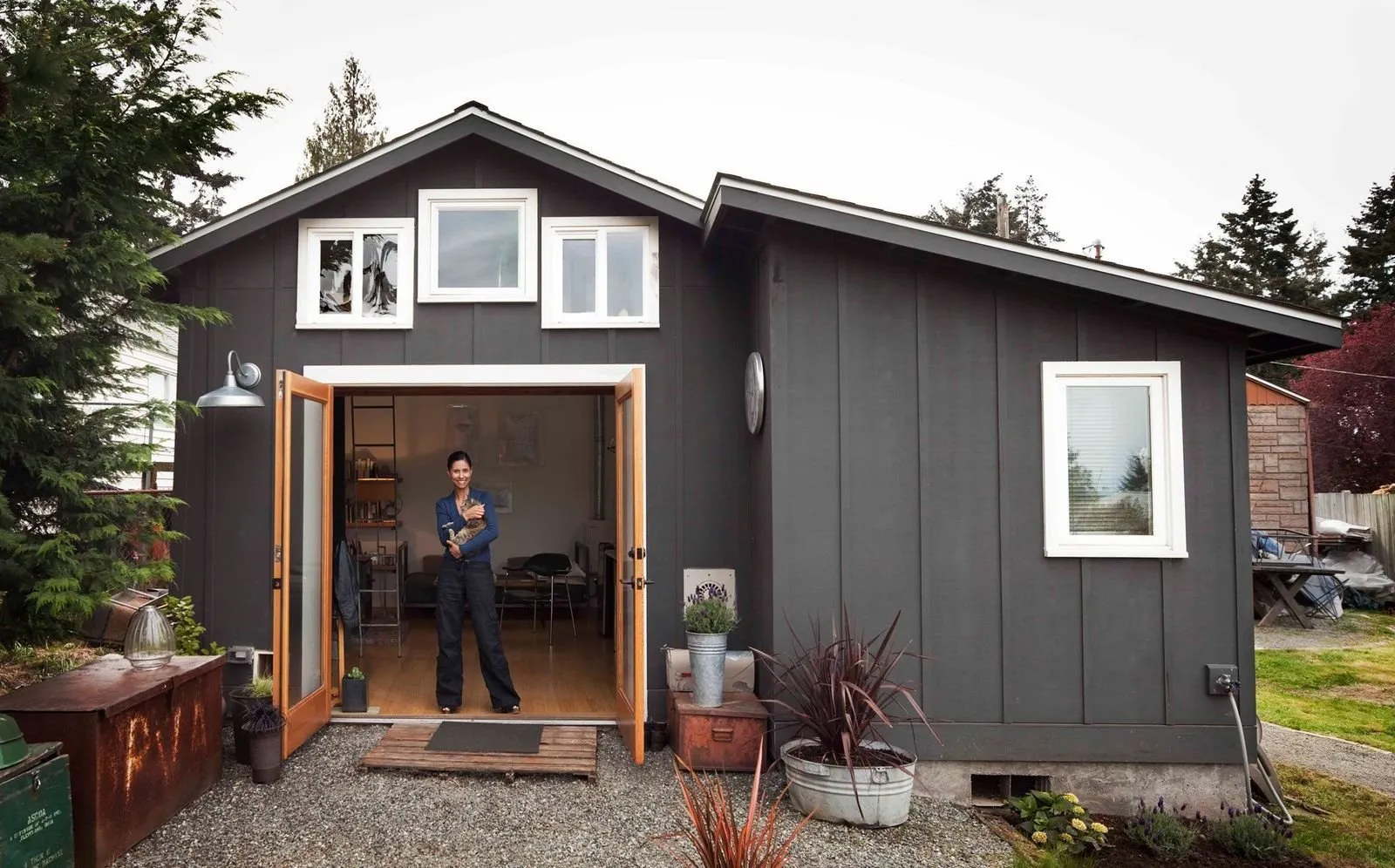
Design: Michelle de la Vega
Stylish Tiny House on Wheels
Area: 22 sq. m
Even on such a micro-space, it's possible to live comfortably! Functional zones of this tiny house on wheels are distributed along the sides of the van. One side is occupied by a full kitchen, and the other - by a bathroom with a real bathtub and washing machine. There is even a bedroom - as big as the upper shelf in a train compartment.
View the full project
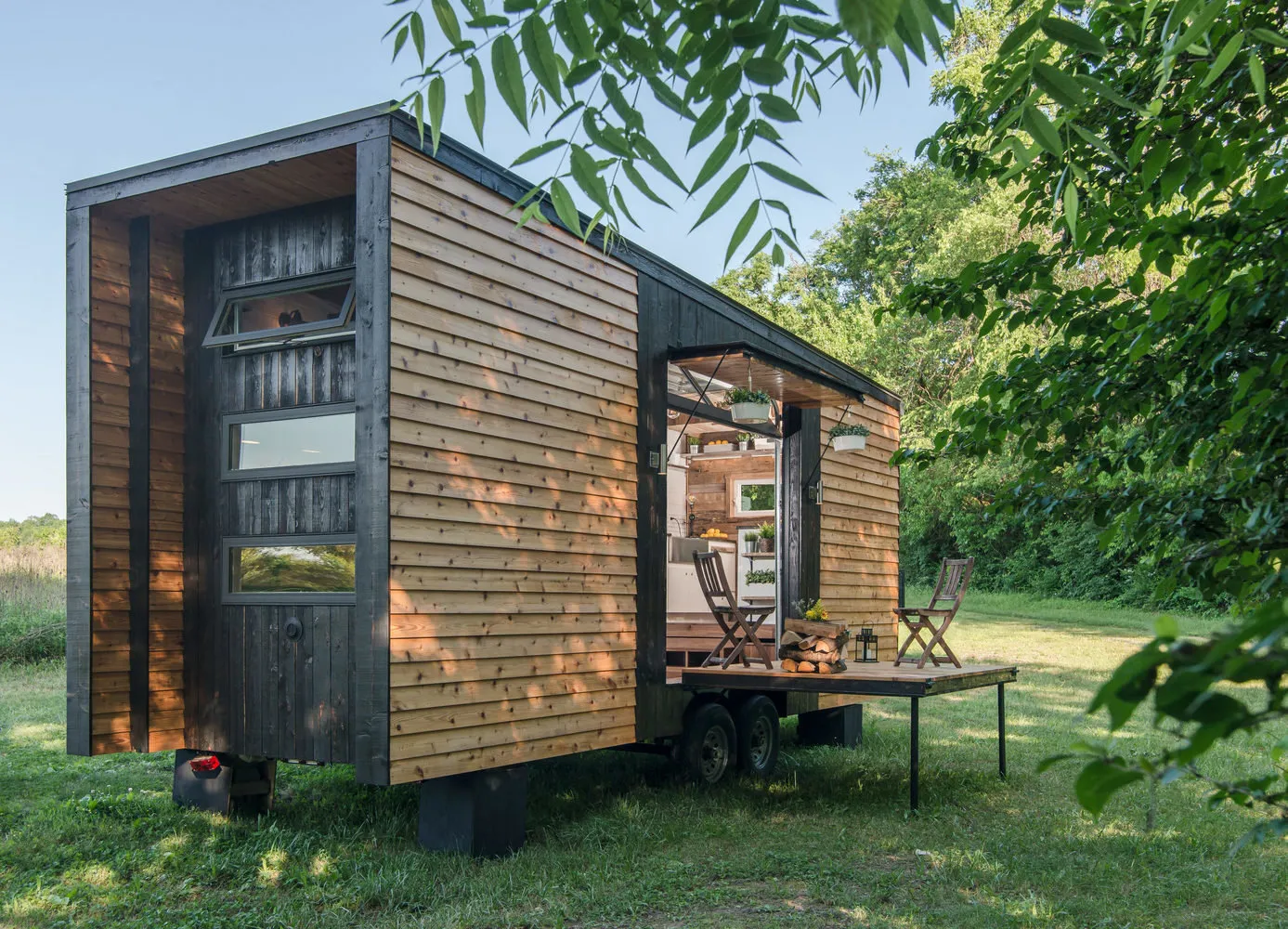
Also read:
- 10 Things You Don't Need in a Small House Project
- Small House Project: Another 10 Things to Forget About
- Design for a Small Plot: 10 Great Ideas
More articles:
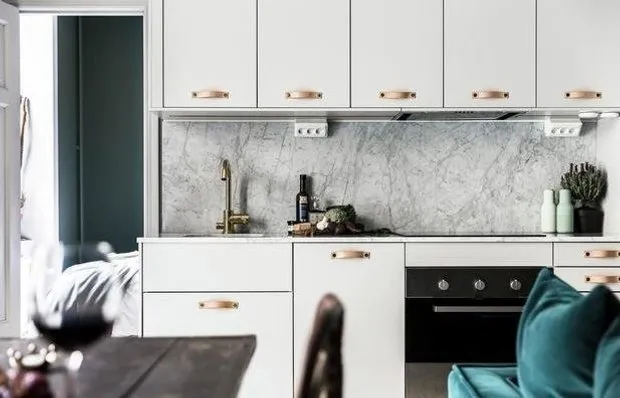 How to Decorate a Kitchen Like on the Cover: 9 Tips
How to Decorate a Kitchen Like on the Cover: 9 Tips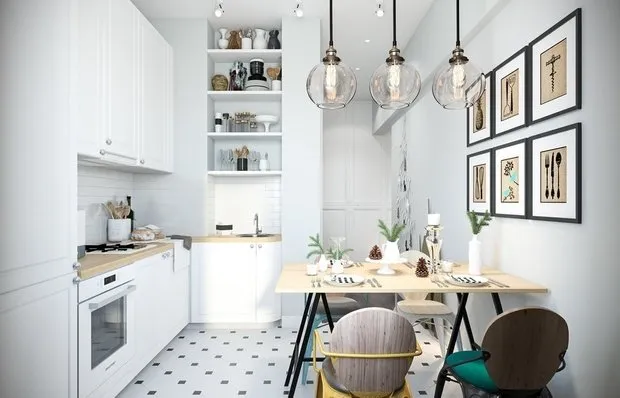 Collection of the Most Successful Layouts for Small Kitchens
Collection of the Most Successful Layouts for Small Kitchens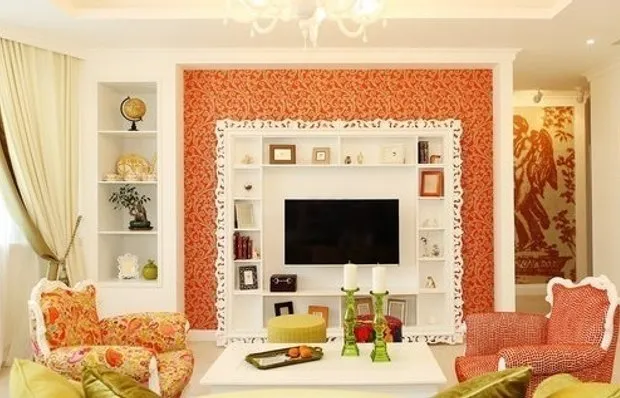 Half-columns in Interior Design: How to Create a Unique Style
Half-columns in Interior Design: How to Create a Unique Style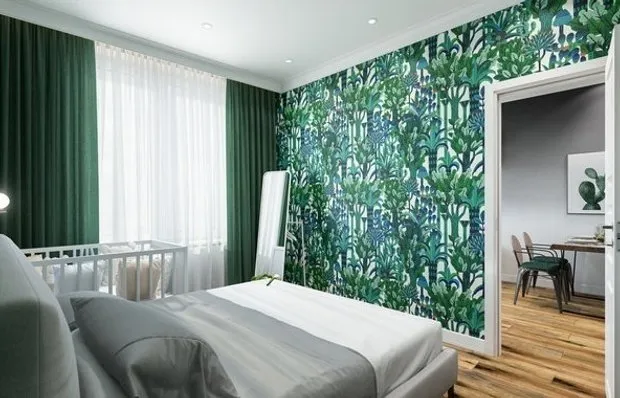 Green Wallpapers in Interior Design: Usage Rules
Green Wallpapers in Interior Design: Usage Rules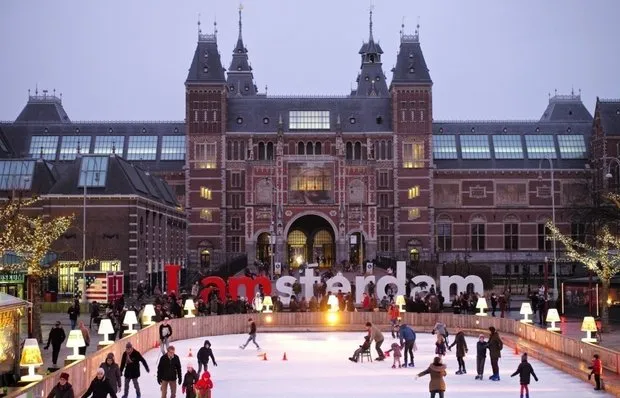 Design Guide to Winter Amsterdam
Design Guide to Winter Amsterdam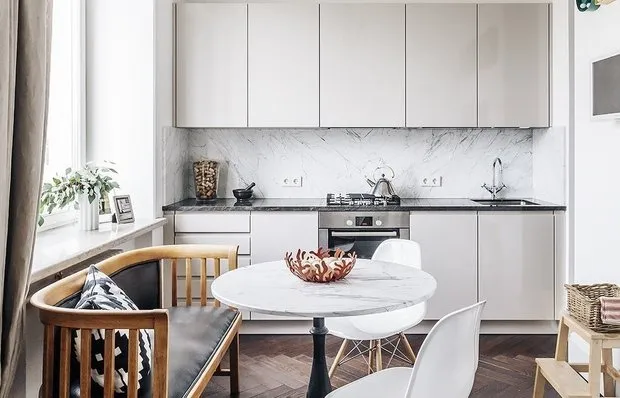 100+ Useful Tips for Owners of Small Kitchens
100+ Useful Tips for Owners of Small Kitchens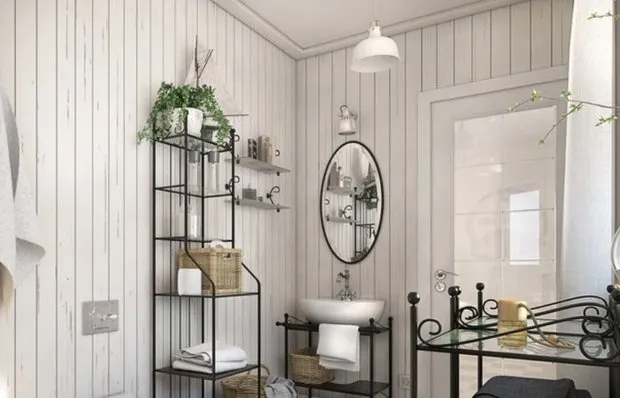 World of Wall Panels for Interior Decoration and Selection Criteria
World of Wall Panels for Interior Decoration and Selection Criteria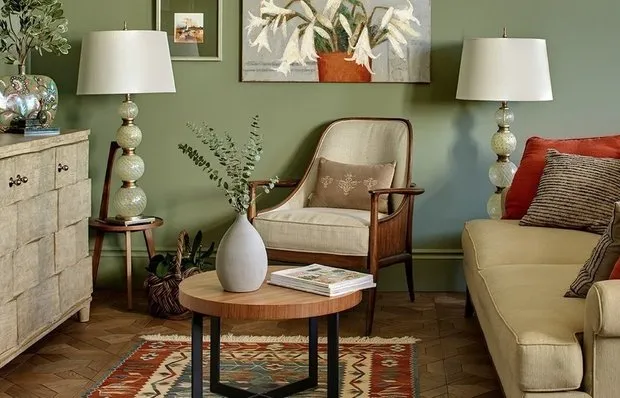 Best Country Houses: 10 Hits of 2017
Best Country Houses: 10 Hits of 2017