There can be your advertisement
300x150
Collection of the Most Successful Layouts for Small Kitchens
Kitchen in a two-room apartment in the 1-150 building has a small area – only 5.22 square meters. The layout is also complicated by a protruding ventilation shaft box. But even in such a space, you can conveniently place everything necessary. And even find room for a narrow dishwasher!
Read more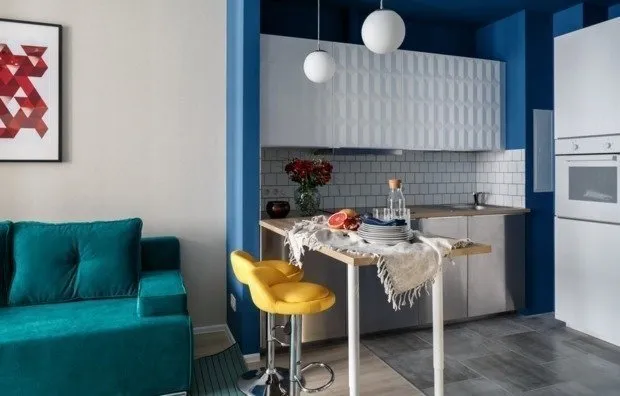 Design: UD Base
Design: UD BaseSquare Kitchen in a Typical Brick House
How to place a kitchen set on a square kitchen in the СМ-3 building, taking into account the location of the balcony door, whether it is worth moving the sink to the window and where to place the appliances? A professional answers.
Read more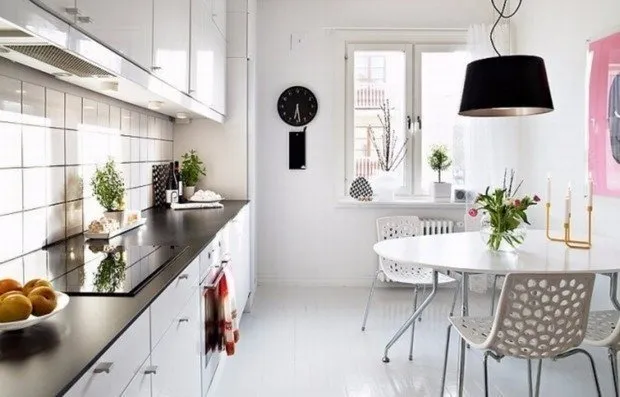
Kitchen with Balcony in a 'Brezhnev' Apartment
Kitchen of proper shape with an area over 11 sq. m. – a dream for many homeowners. There will be enough space for a large table, bar counter or even a mini living room, storage systems and a dishwasher.
Read more
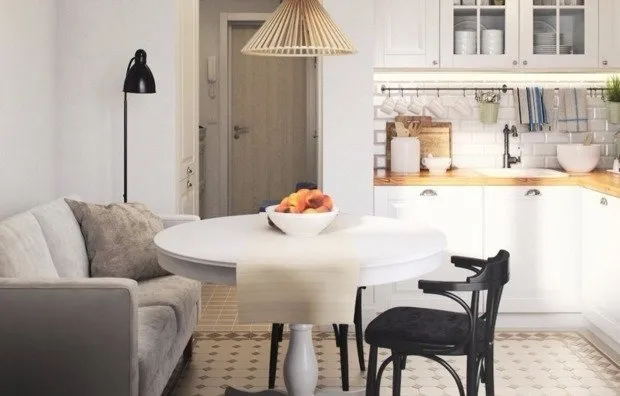 Design: Bureau 'Common Area'
Design: Bureau 'Common Area'Kitchen with 6 Square Meters in a Tower Building
It is possible to place all the necessary equipment and a full-size dining area even on a kitchen with an area of 6 square meters without major re-planning or connecting the balcony. How – the architect tells.
Read more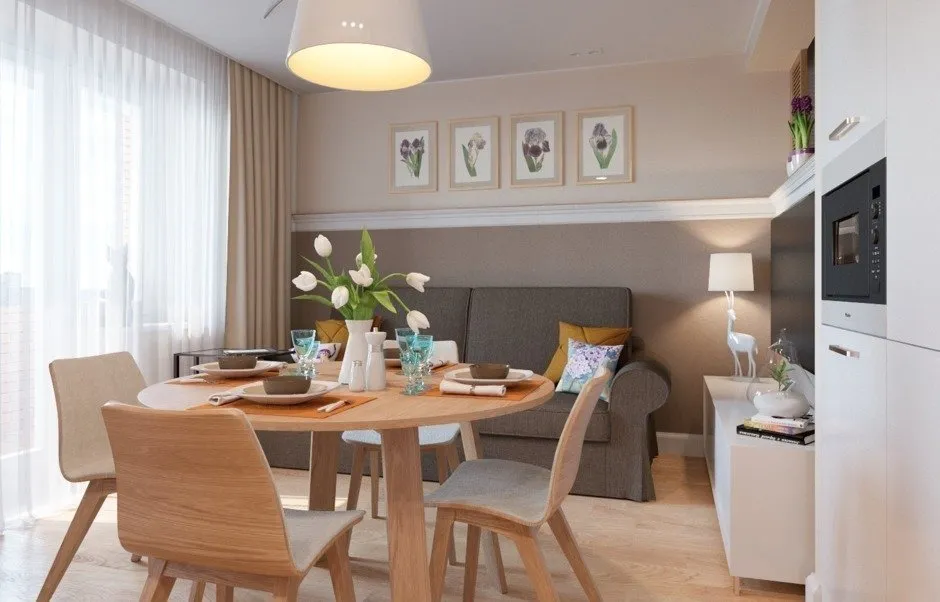 Design: 'Malitsky Studio'
Design: 'Malitsky Studio'Kitchen with Storage System in a Panel Building
Depending on whether the apartment owners enjoy cooking and how much household appliances they need on the kitchen, this isolated room can be transformed into a convenient space for a cook or a spacious dining area. Read more
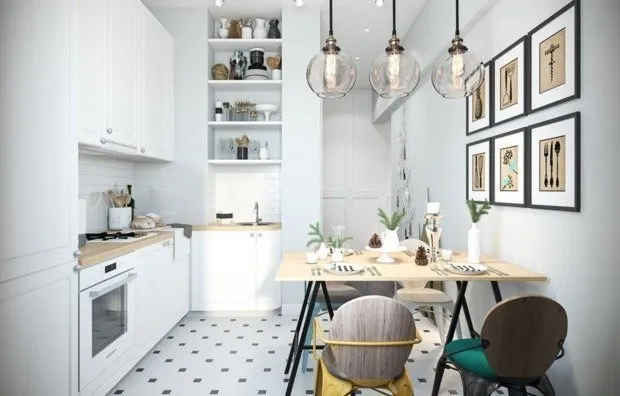 Design: Daria El'nikova
Design: Daria El'nikovaKitchen with a Bay Window in the П-44Т Building
A bay window in a room adds a couple of extra meters to the typical layout. But many flat owners don't know how to functionally use this space: especially many questions arise about the kitchen. Architect Anastasia Kiseleva proposed 3 layout options based on a two-room flat in the П-44Т building.
Read more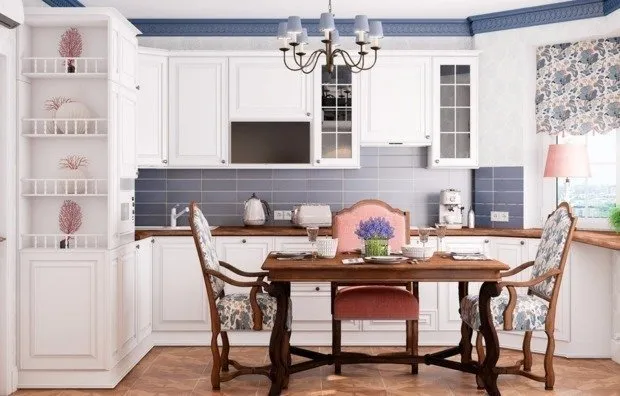 Design: Marina Sarkisyan
Design: Marina SarkisyanKitchen in a One-Room Apartment in a Khrushchyovka
Typical panel house series I-515/5 is the most common in Moscow. Even in three-room apartments, kitchens are small, not to mention a one-room flat where the area is only 5.17 sq. m. We tell how to make even such a modest space functional and convenient.
Read more
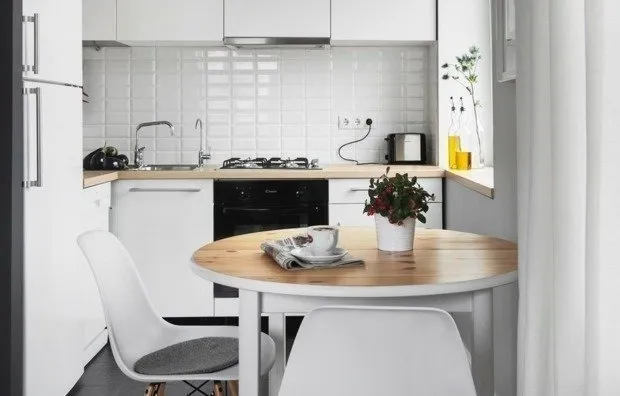 Design: Maxim Tikhonov
Design: Maxim TikhonovRectangle Kitchen in Series П-43
A rectangle kitchen can accommodate everything: a kitchen set with cabinets, necessary household appliances (no need to sacrifice a dishwasher), and space for a comfortable dining area. Read more
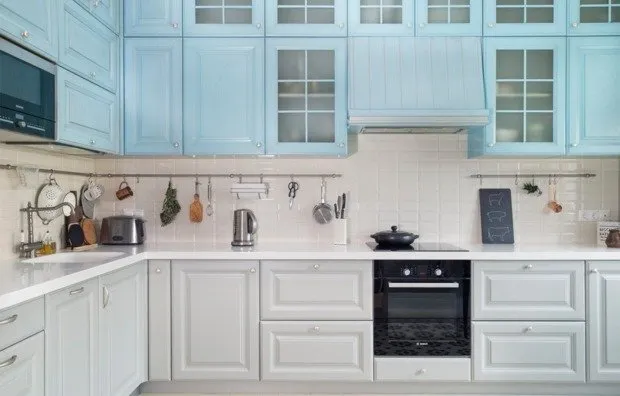 Design: Irina Chistyakova
Design: Irina ChistyakovaKitchen in a Modern Panel House
Constructive features of the ГМС-1 building series allow insulating the balcony and using it as useful area on the kitchen: there you can place a storage system, bar counter or dining area.
Read more
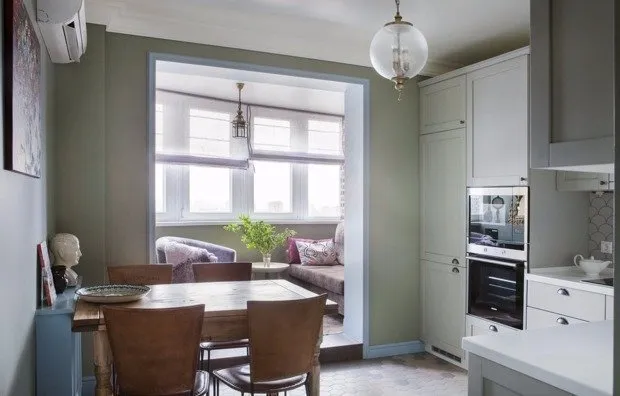 Design: Natalia Komova
Design: Natalia KomovaKitchen with 11 Square Meters in a Typical One-Room Flat
A square kitchen area of 11 square meters is ideal for placing a full-size kitchen set with a dishwasher. Add a bar counter or a large sofa and you can entertain guests.
Read more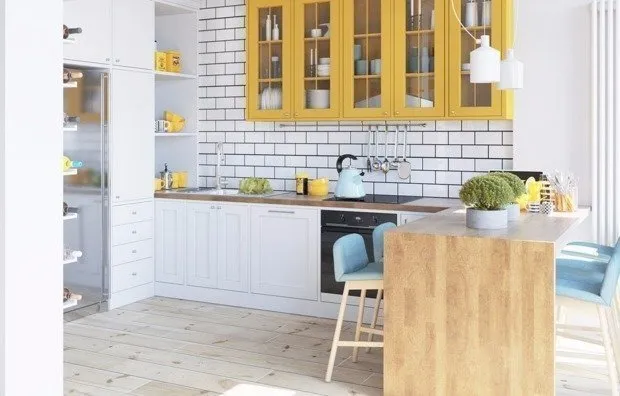 Design: Julia Trintsova
Design: Julia TrintsovaMore articles:
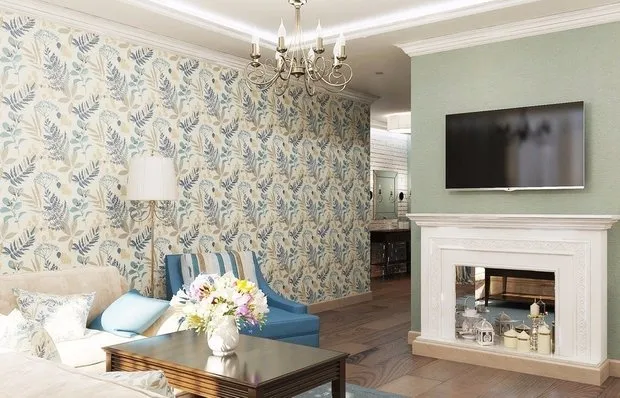 Combined Wallpapers in Living Room: Design Ideas, Combination Techniques
Combined Wallpapers in Living Room: Design Ideas, Combination Techniques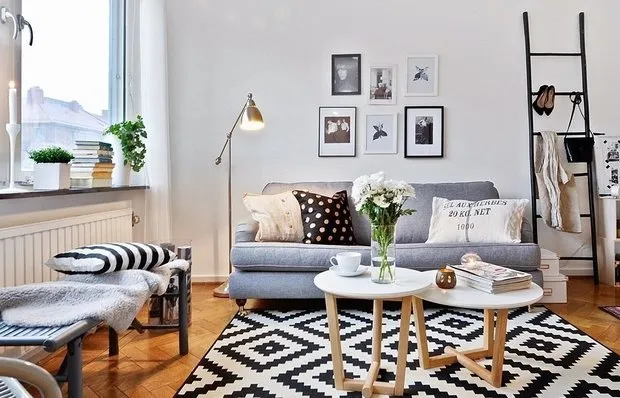 9 simple ways to humidify the air in your apartment
9 simple ways to humidify the air in your apartment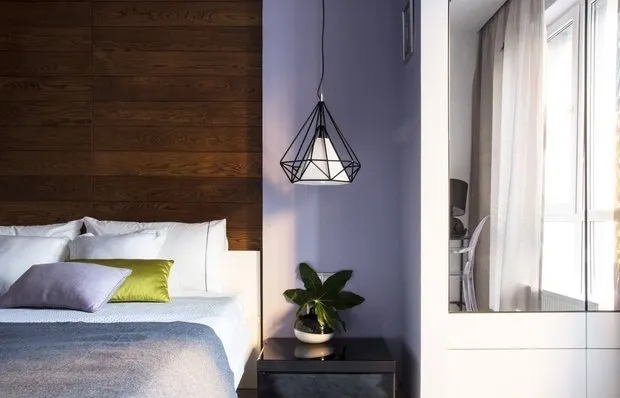 Wenge Color in Interior Design: Dark and Light Furniture Designs, Combination with Other Tones
Wenge Color in Interior Design: Dark and Light Furniture Designs, Combination with Other Tones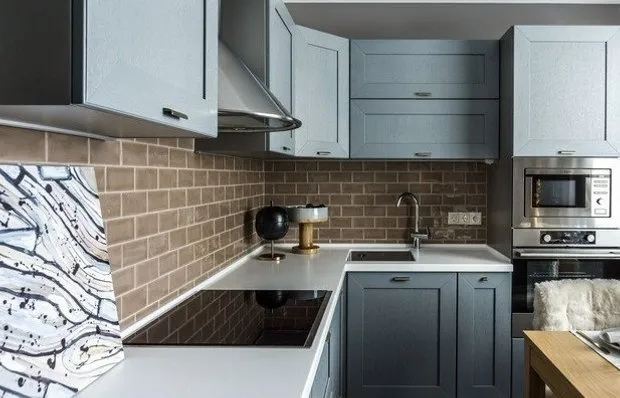 What Cookware Is Suitable for Glass-Ceramic Cooking Zones?
What Cookware Is Suitable for Glass-Ceramic Cooking Zones?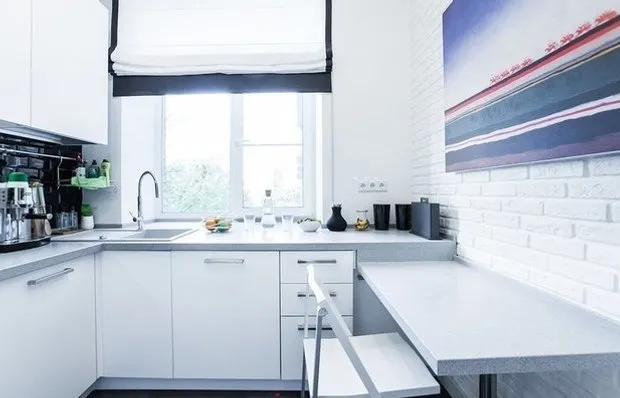 10 Ideas for Designing a 5 Square Meter Kitchen
10 Ideas for Designing a 5 Square Meter Kitchen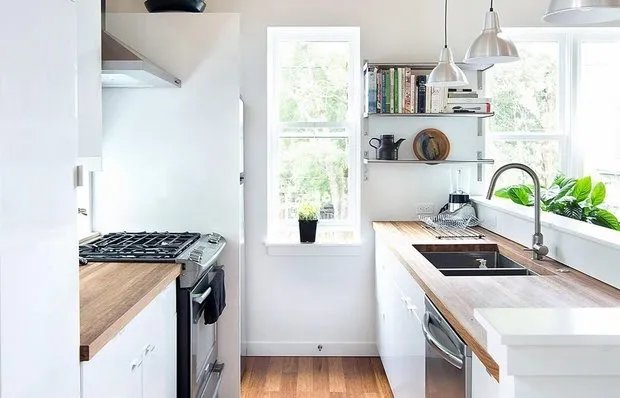 Small Kitchen in Scandinavian Style: 13 Tips for Decoration
Small Kitchen in Scandinavian Style: 13 Tips for Decoration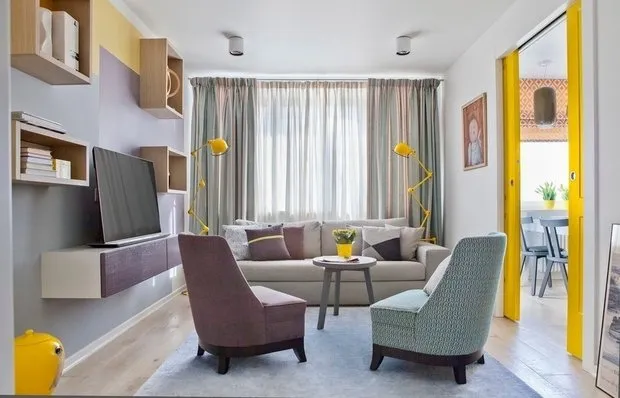 Partition Walls in Interior Design: 6 Tips for Choosing Gypsum Board
Partition Walls in Interior Design: 6 Tips for Choosing Gypsum Board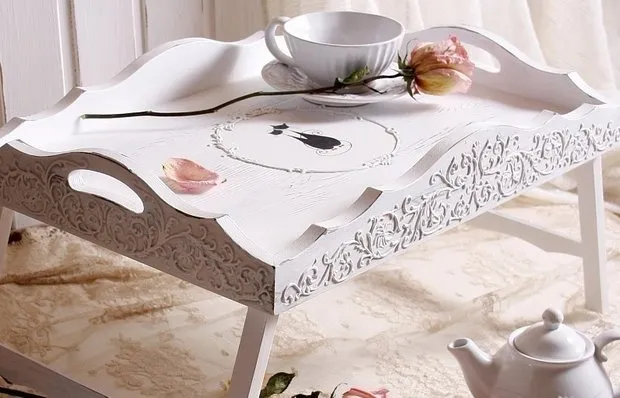 Bedside Breakfast Table: Comfortable and Practical
Bedside Breakfast Table: Comfortable and Practical