There can be your advertisement
300x150
Half-columns in Interior Design: How to Create a Unique Style
They visually replace classical columns, consisting of a base, shaft, capital, and abacus.
Having survived centuries of testing, pilasters continue to remain a classic element of architectural decoration in private homes and urban apartments.
What is a pilaster
Different from columns that serve as support for upper floors, pilasters primarily fulfill a decorative role in small-scale architectural frameworks. They also help reinforce walls, clearly define door and window openings, arches, fireplaces, and enhance the look of expensive furniture. These elements bring originality and uniqueness to any interior.
Often, pilasters are used when one wants to hide utility systems, construction flaws, and wall defects, or to embellish structural architectural elements.
The base—the foundation of the half-column—and the capital—the uppermost part extending beyond the shaft's dimensions—visually indicate membership in an order column without thickening the vertical shaft (entasis). The capital in turn rests on a slab-like base of the ceiling part—the abacus.
Classical capitals come in Doric, Ionic, and Corinthian styles, forming corresponding architectural orders. The first have a round cushion (echinus) in front of the abacus, the second are represented by two symmetrical scrolls, and the third is made of stylized leaves of various exotic plants.
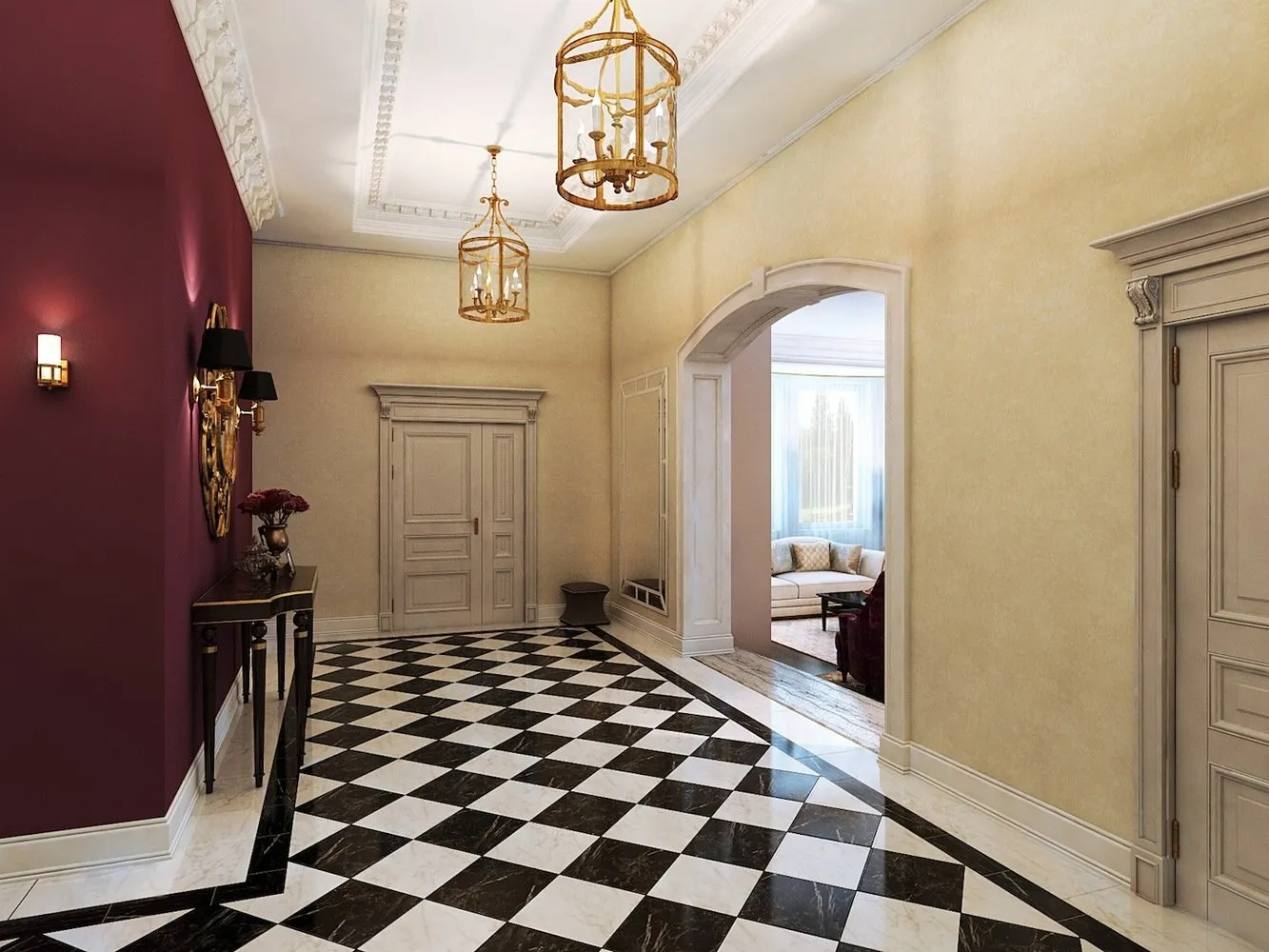 History of the Appearance in Interior Design
History of the Appearance in Interior DesignThe term originated from Latin: pila means column or pillar. Ancient Egypt was among the first to experiment with this architectural element. Antiquity also readily used pilasters in construction and finishing works, especially popular in Gothic architecture. The Renaissance added a democratic touch to these structures: half-columns began to appear not only in noble homes but also in ordinary city dwellings, used for furniture finishing.
Ancient Greece preferred semicircular pilasters. Ancient Rome introduced a trend towards rectangular forms. However, both eras favored granite and marble in production and architecture, significantly contributing to the preservation of pilasters for centuries, some reaching our days.
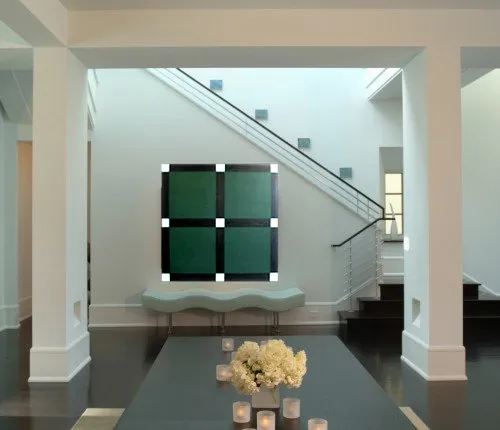 Materials for Modern Pilasters
Materials for Modern PilastersHalf-columns in modern interiors are usually made from accessible and practical materials like stone, wood, plaster, polyurethane foam, and polystyrene.
Polystyrene is lightweight and cheap, practical, and easy to work with in finishing projects. Its fast installation time and flexibility in painting make it ideal for achieving desired color schemes at any time. Naturally, it harmonizes with the overall design concept.
Wood is commonly used to decorate fireplace zones, door and window openings, arches, dressers, wardrobes, and side tables.
High-end classical style prefers pilasters made of natural stone, granite, or marble. For less elaborate versions, imitation materials that effectively replace the original are suitable.
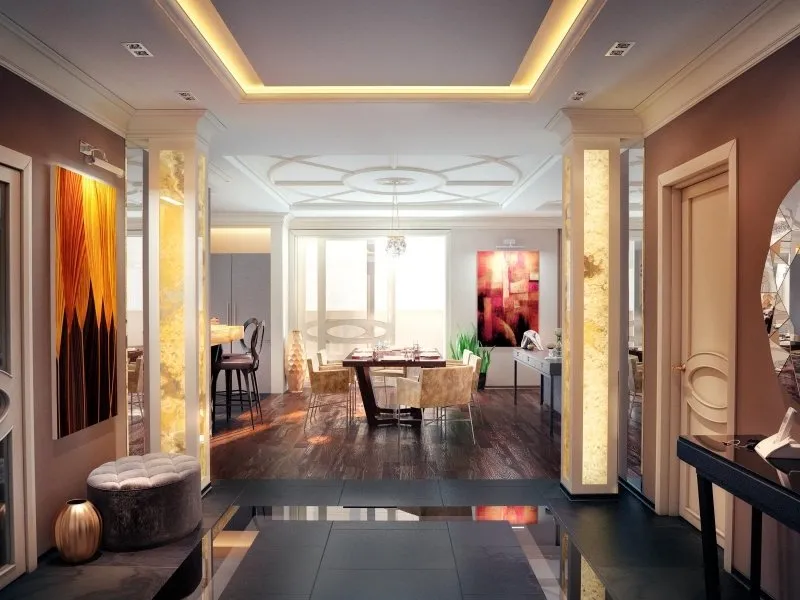
Plaster is immune to mechanical deformation and easily restored. It can effectively combine with marble, adding intricate forms to the shaft and capital elements.
Polyurethane foam is durable and budget-friendly, like polystyrene. It's moisture-resistant and wear-resistant, unaffected by temperature anomalies, and presents an elegant appearance in various color solutions. Unlike polystyrene, it is easier to install and mount, more robust, and offers a wider range of color options.
Photo: Columns and pilasters in the interior of a country-style house.
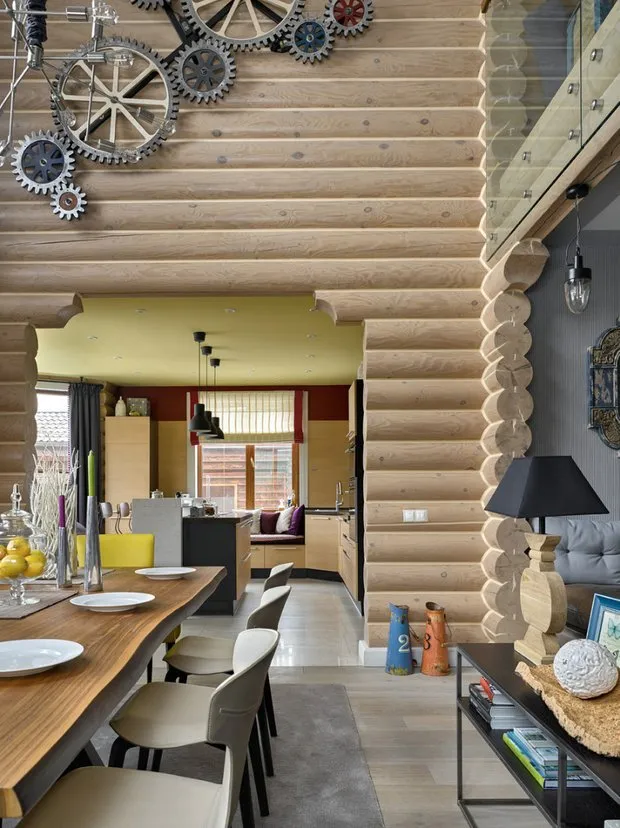 Design: Ilya and Svetlana Khomiyakov
Design: Ilya and Svetlana KhomiyakovPhoto: Strict rectangular pilasters in window opening design.
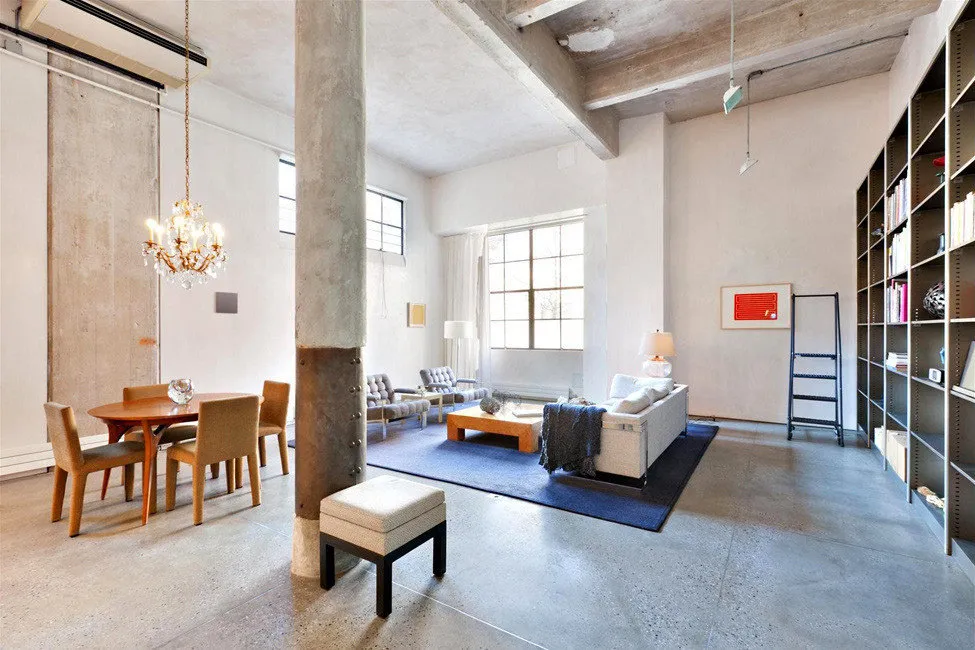
Photo: Half-column in kitchen interior.
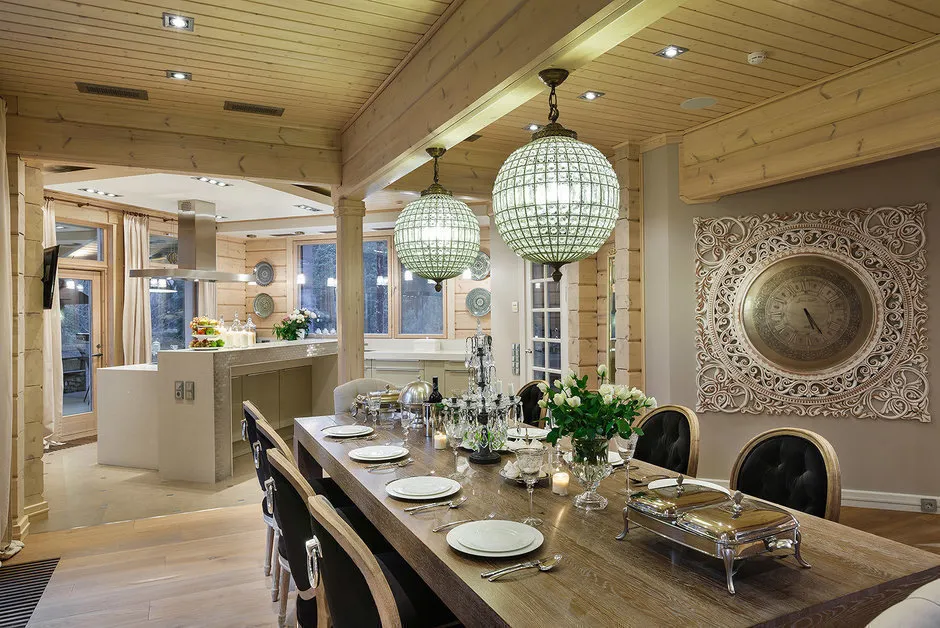 Design: Maria Ivanova
Design: Maria IvanovaPhoto: Corner half-column in dining room
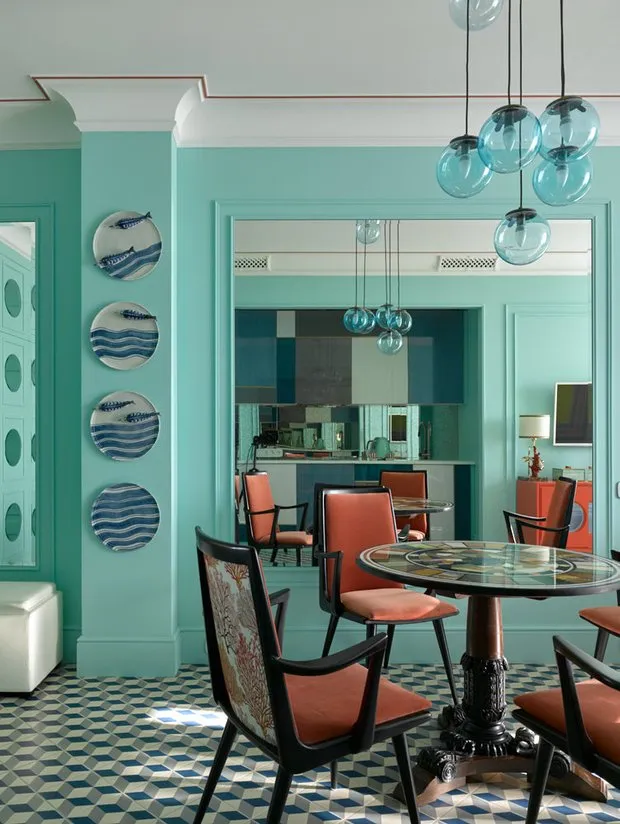 Design: Anna Muravina
Design: Anna MuravinaStyle of Half-columns
These structures traditionally suit Egyptian, Greek, and Gothic styles. Classicism, Empire, and Eclecticism are most popular for interior use of pilasters. By genre rules, they should not appear in single instances.
Empire creates an atmosphere of old palaces and temples. Pilasters pair well with ornate moldings, ceiling cornices, and friezes.
Renaissance with its luxury and richness of furnishings and decor loves half-columns immersed in golden and silver decorative elements.
Classicism chooses white or pastel-toned pilasters in minimalist style. Unity of style is achieved with large mirrors in ornate frames with moldings, as well as high-art paintings (reproductions) and tapestries. Classical interiors use pilasters for wall decoration, window and door openings, framing central entrances and room focal points, decorating fireplace zones, large artistic images, and large wardrobes.
Neoclassicism is close in character to classical style elements but more minimalist and adapted to current design trends. Therefore, it does not refuse half-columns in interiors. They can be in harmony with wall colors or contrast as decorative elements.
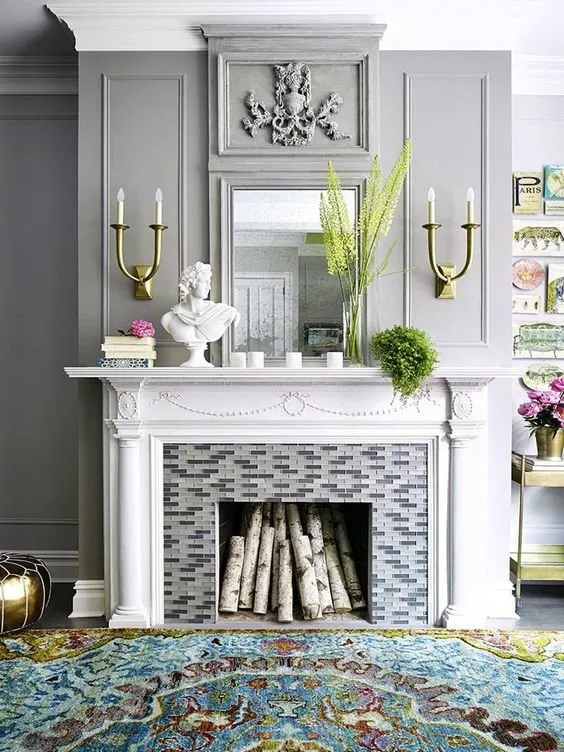 Recommendations from Designer Victoria Tarasova
Recommendations from Designer Victoria TarasovaModern style is comfortable and practical. Therefore, pilasters in this style are chosen with strict forms leaning towards minimalism in visual perception, harmonizing beautifully with the overall interior of the room. They can enhance an arch or central door opening in the hall, fireplace and TV zones, mirror and picture galleries.
Eclecticism combines elements of interior design, decoration, and finishes from different stylistic directions and requires the highest designer taste, blending seemingly incompatible elements. Ethnicity and classicism with half-columns can revitalize modern urban and rural styles, giving the space a unique charm that intuitively sends one back to the glorious past… The restraint of classical geometry is compensated for by the richness of color palette in half-column decoration.
Pilasters in Interior Design
A living room with half-columns in fireplace and entrance zones – a classic genre using this decorative element. Pilasters in the central hall of an interior can be modular or monolithic. But all consist of a base, shaft, and capital. The first element in the living room can have a height of 10–50 cm, the second width – 12–30 cm, and the third width – 30–60 cm also in breadth.
Half-columns in the living room may not reach the ceiling, but can extend to the middle of the wall height. The smooth top surface can serve as a sort of shelf for various decorative elements (paintings, photographs, pots with indoor plants, figurines, candlesticks, cute toys...) in accordance with the selected room style.
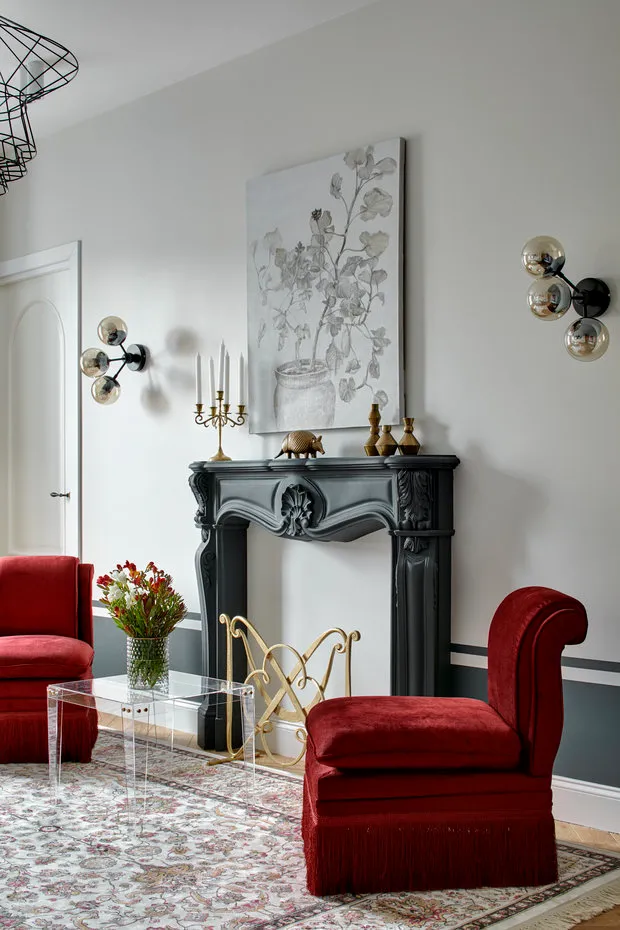 Design: Anastasia Kamenkikh (Lavka-design Studio)
Design: Anastasia Kamenkikh (Lavka-design Studio)Bedrooms are adorned with pilasters if one wants to highlight the headboard of a large bed, decorate a large wardrobe or dresser. In classical style, half-columns highlight the bathroom corner with a large mirror. Stylishly look on pilasters are flower ornaments (leaves, grapevine), executed in gilding, oil paints in warm pastel tones.
Kitchens, depicting historical dining rooms, rarely do without pilasters. They look best in harmony with light, regular-shaped furniture. The dining table made to order, bar counter can be decorated with the same half-columns. These structures are suitable for zoning dining areas and creating a unique rhythm throughout the space for food preparation and mealtime, as well as highlighting interior elements.
The history of pilaster application spans many centuries. Reaching modern design, half-columns continue to remain a unique decorative element in the interiors of private homes and urban apartments.
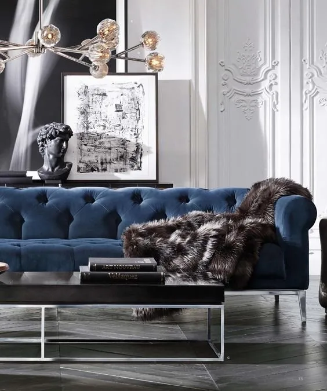
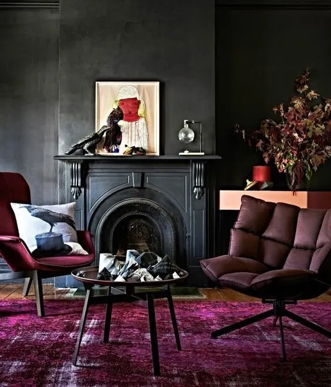
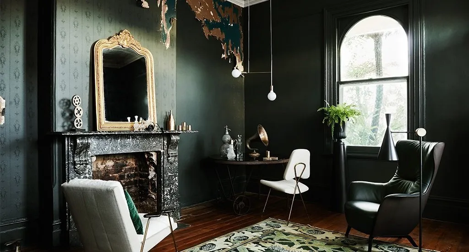
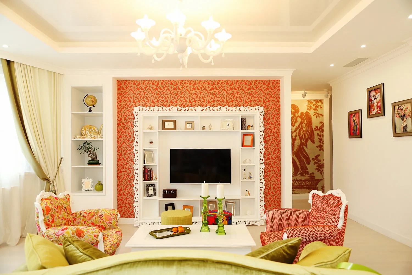
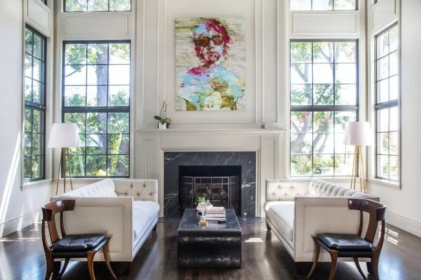
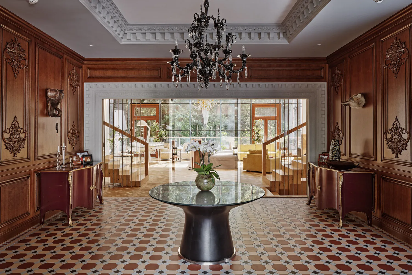
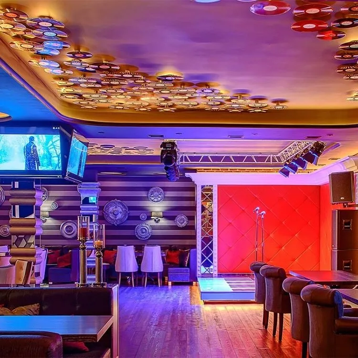
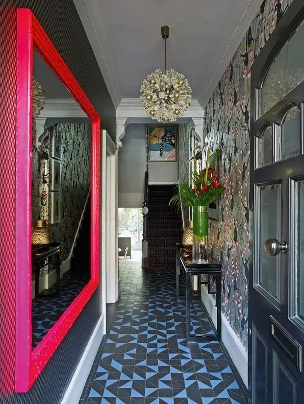
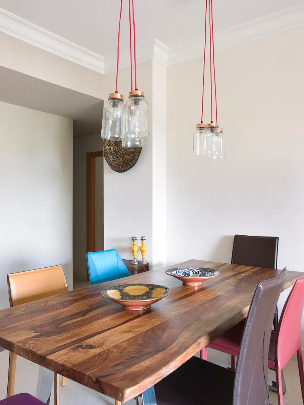
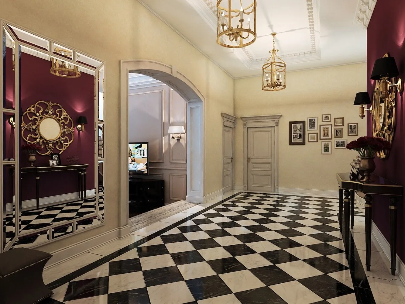


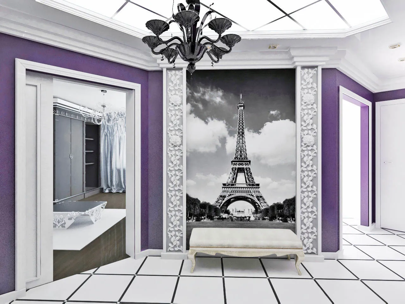
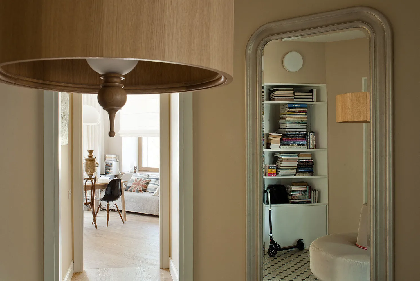
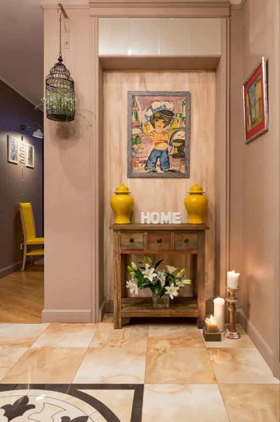
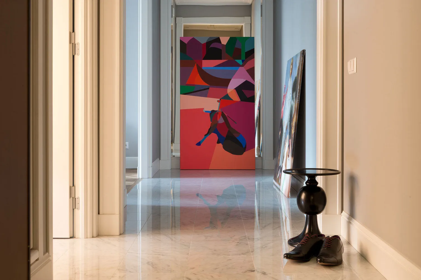
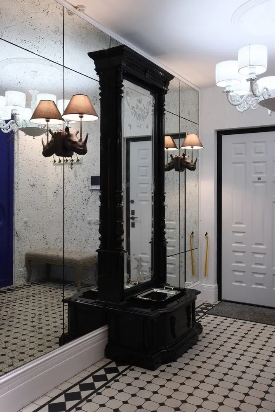

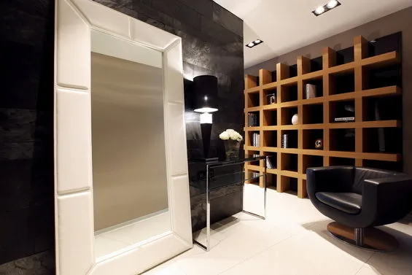
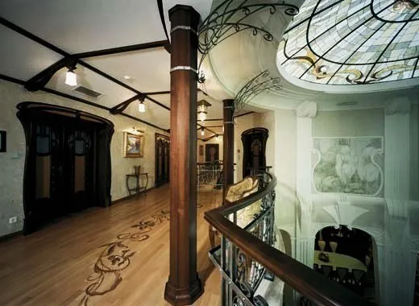
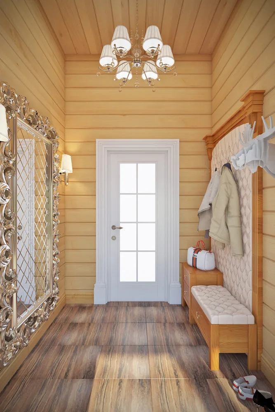

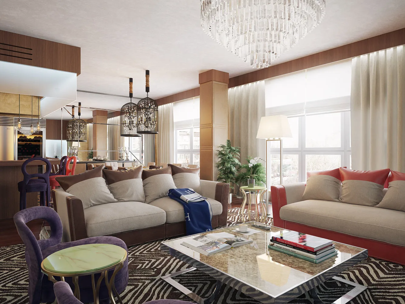
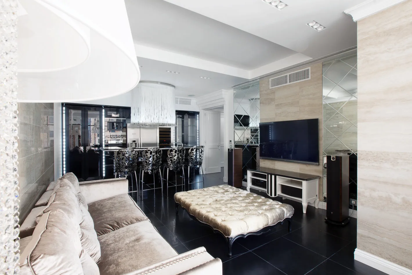
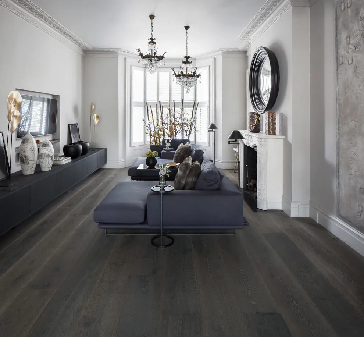
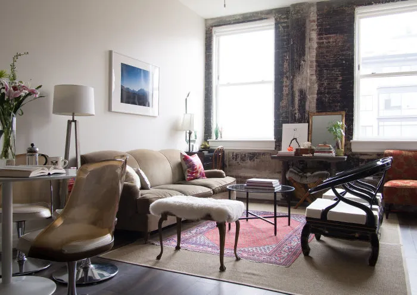
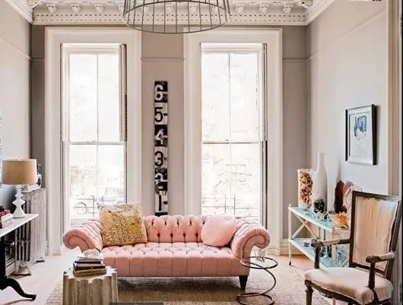
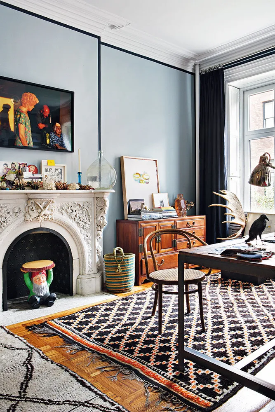
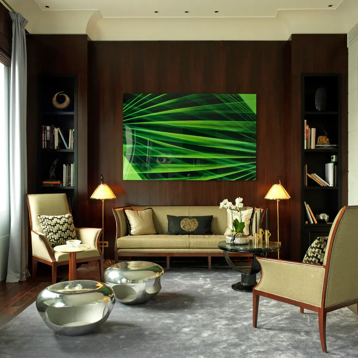
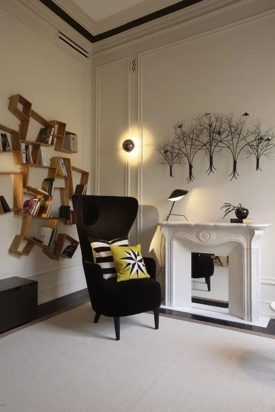
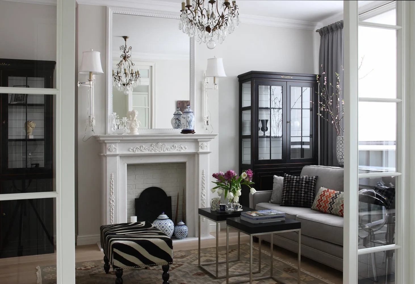
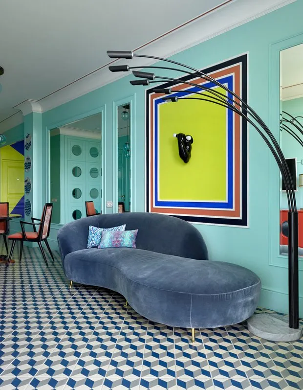 Design: Anna Muravina
Design: Anna Muravina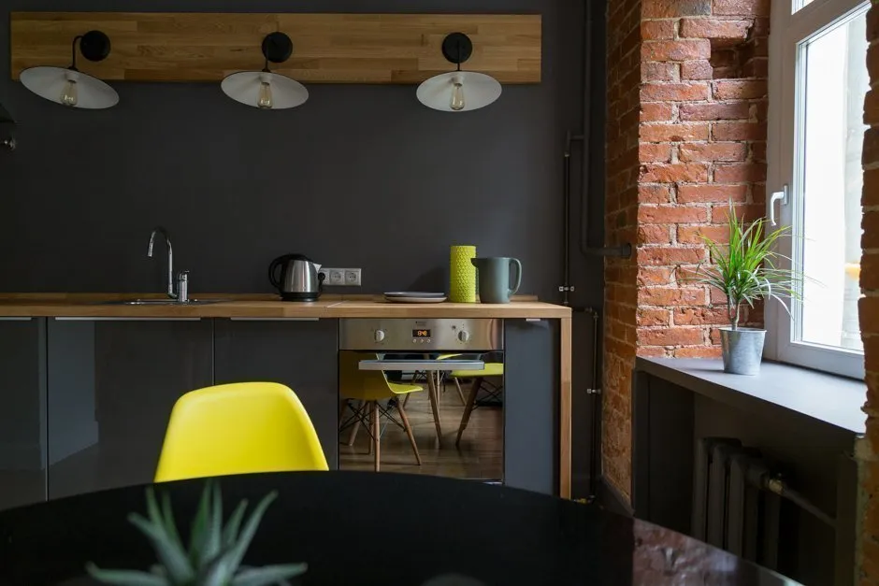
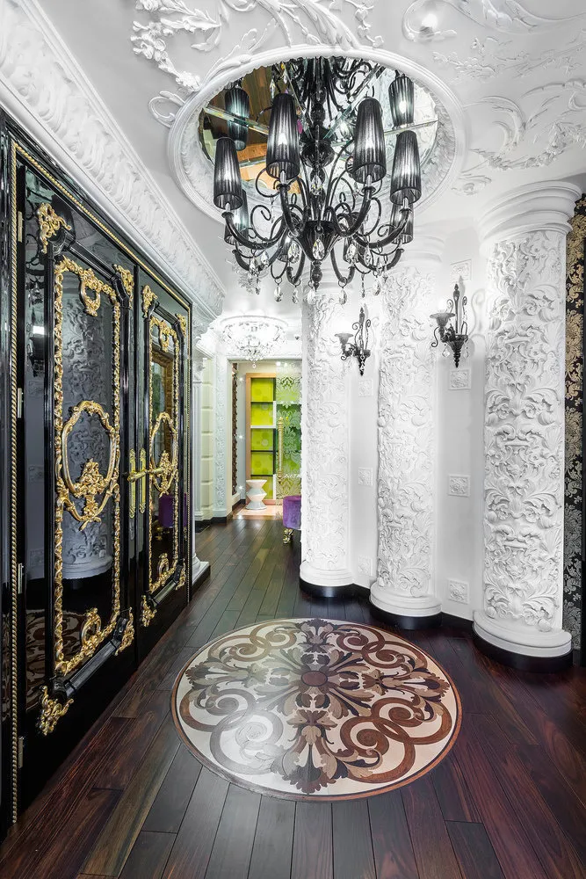
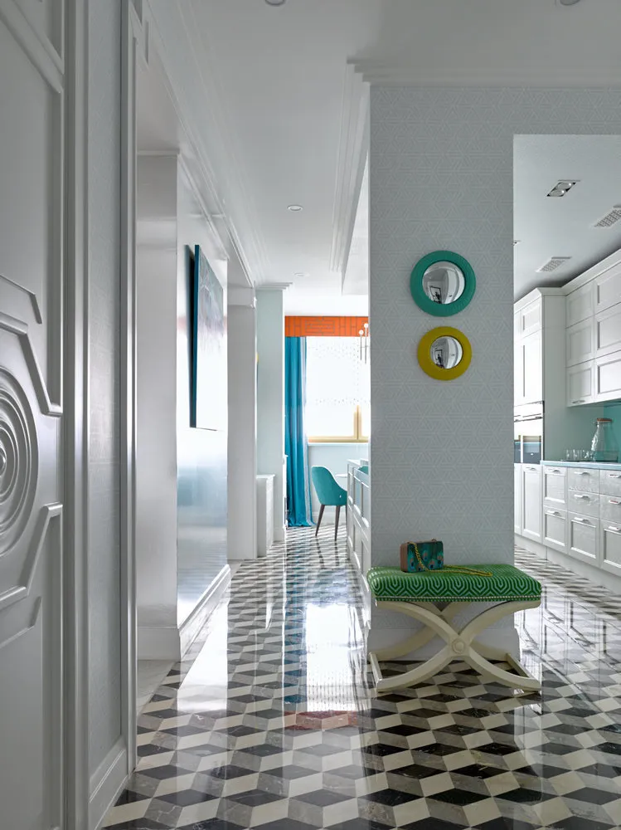
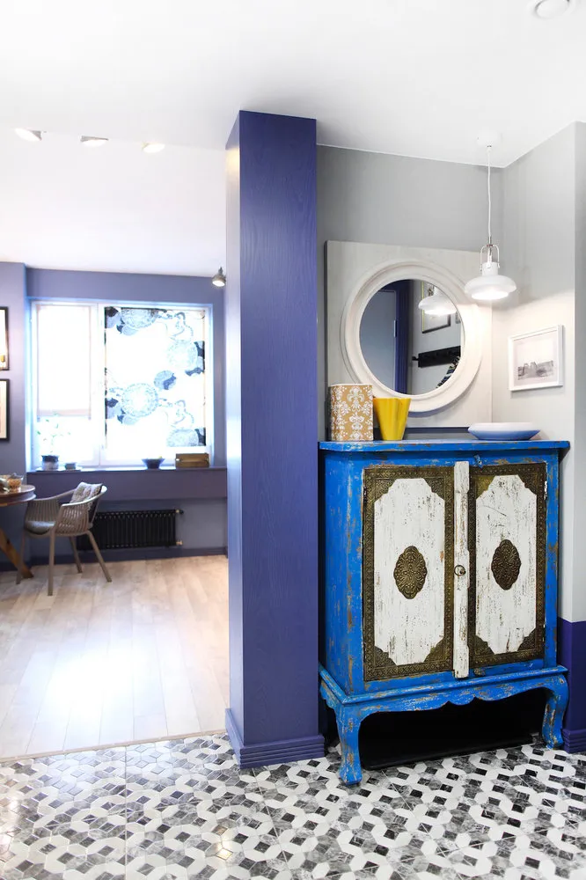
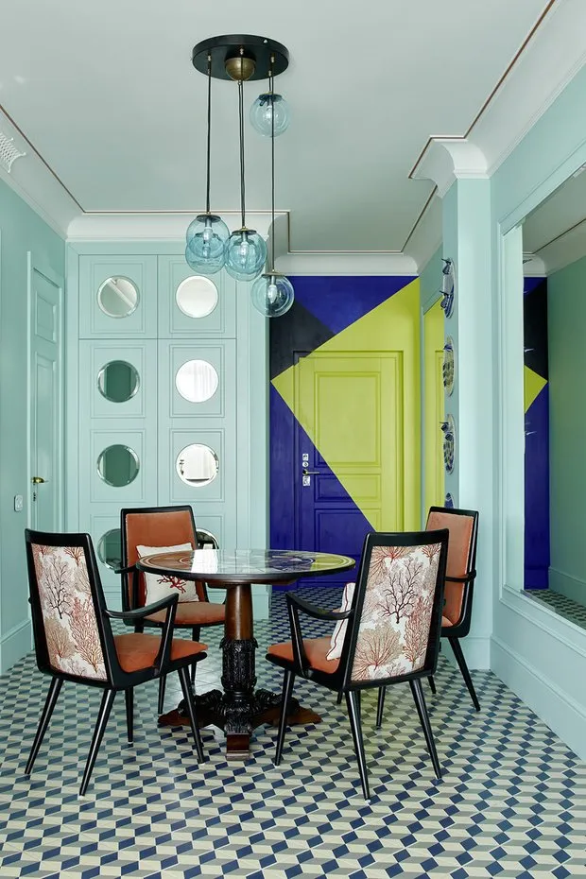

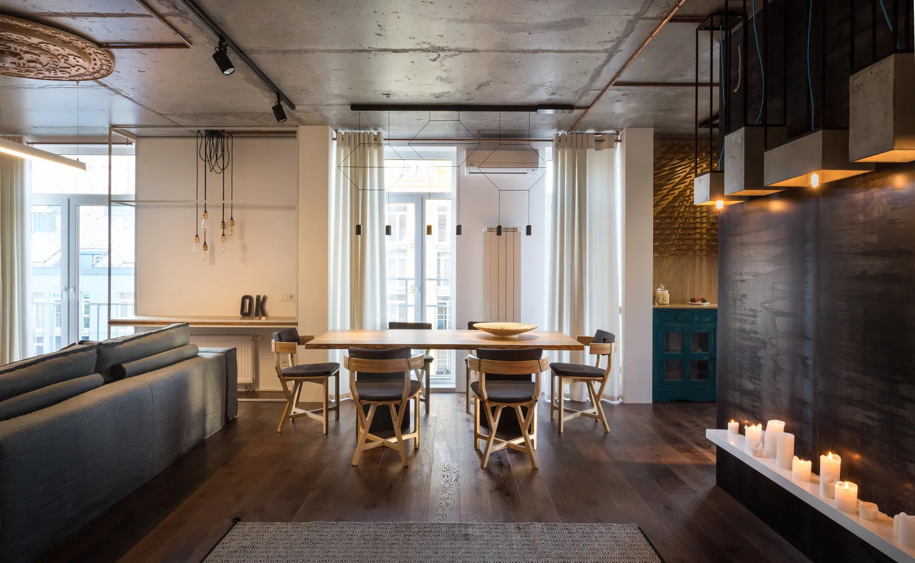
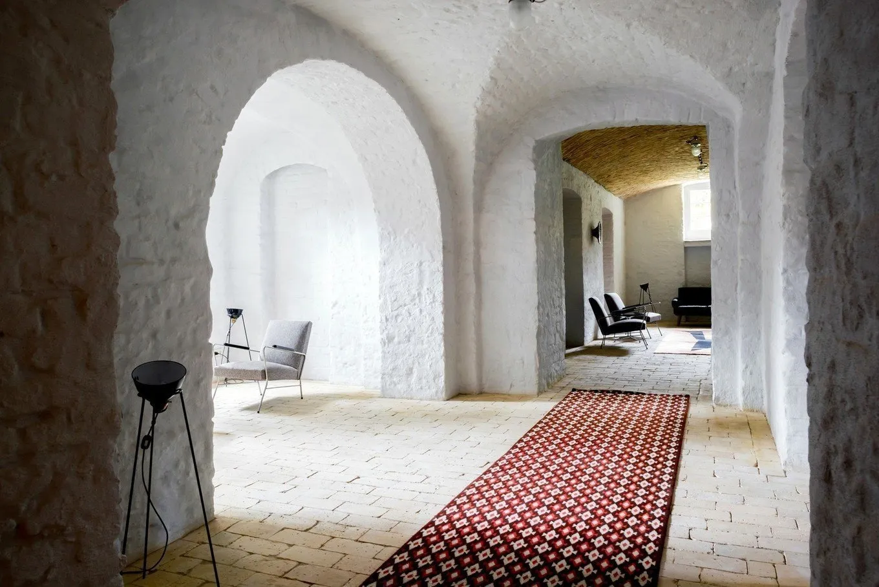
 Design: Marina Pilypenko and Ekaterina Fedorova
Design: Marina Pilypenko and Ekaterina Fedorova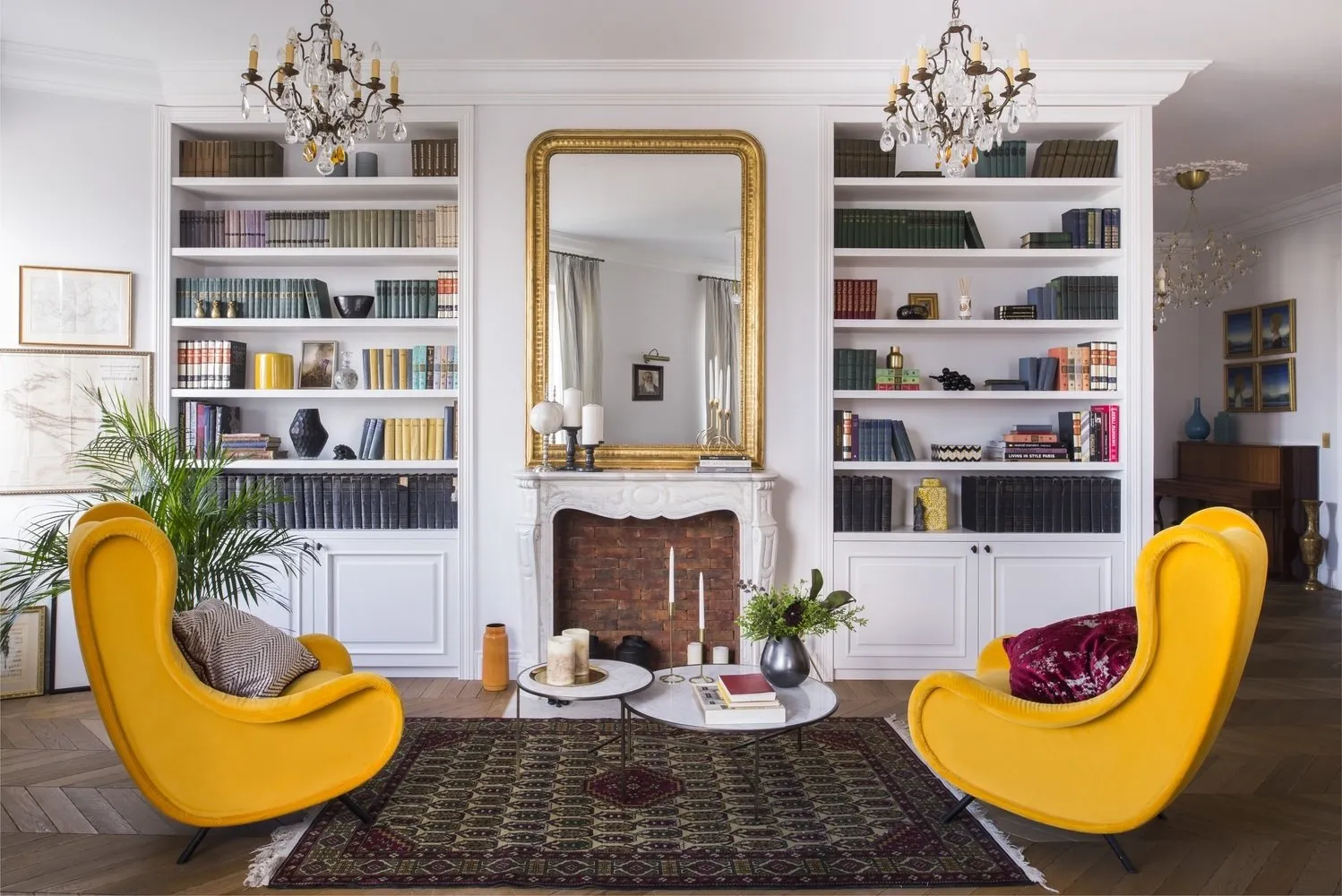
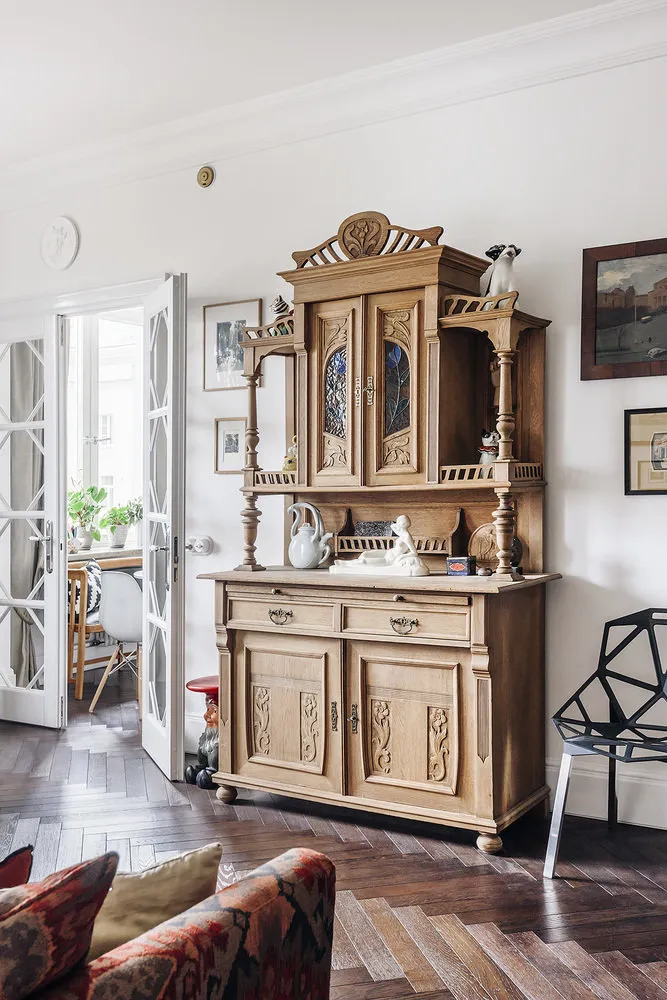
Ideas for Forms and Placement of Pilasters in Interior Design
More articles:
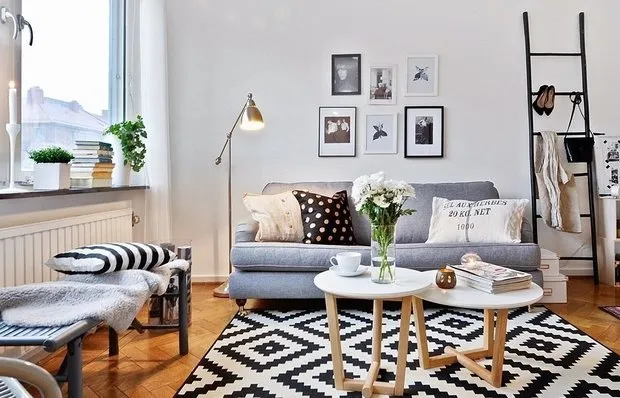 9 simple ways to humidify the air in your apartment
9 simple ways to humidify the air in your apartment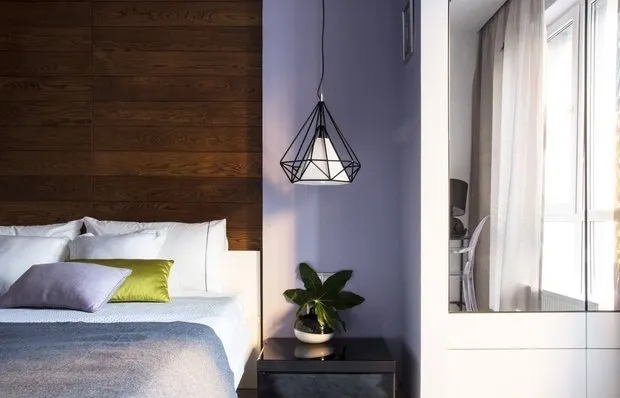 Wenge Color in Interior Design: Dark and Light Furniture Designs, Combination with Other Tones
Wenge Color in Interior Design: Dark and Light Furniture Designs, Combination with Other Tones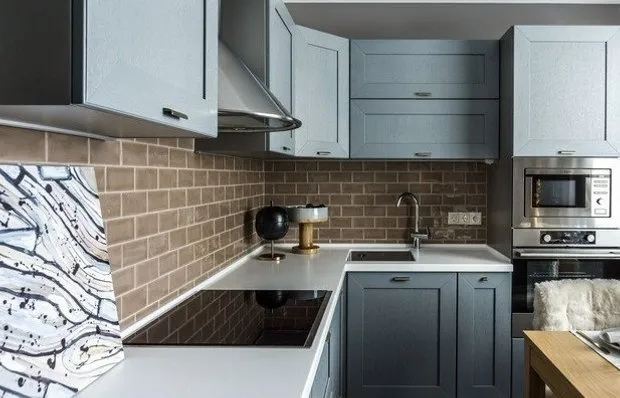 What Cookware Is Suitable for Glass-Ceramic Cooking Zones?
What Cookware Is Suitable for Glass-Ceramic Cooking Zones?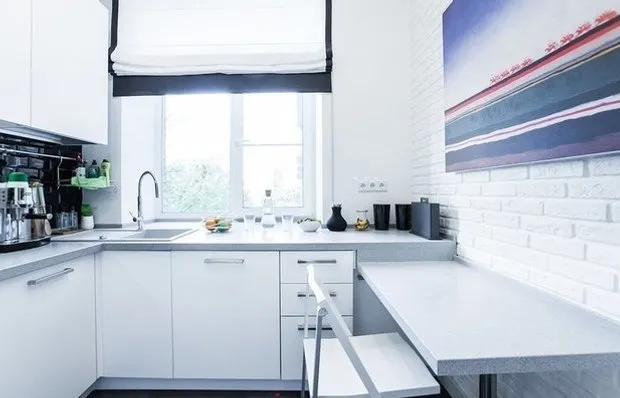 10 Ideas for Designing a 5 Square Meter Kitchen
10 Ideas for Designing a 5 Square Meter Kitchen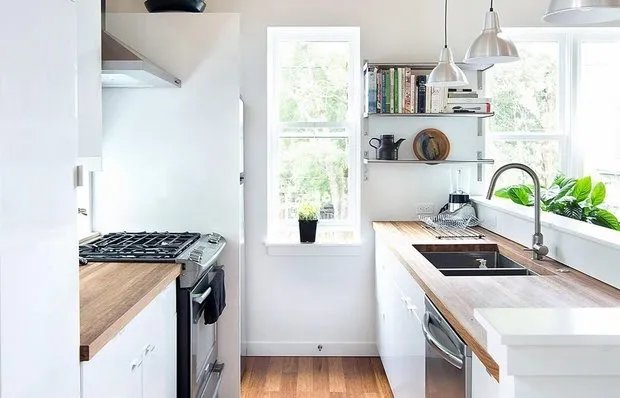 Small Kitchen in Scandinavian Style: 13 Tips for Decoration
Small Kitchen in Scandinavian Style: 13 Tips for Decoration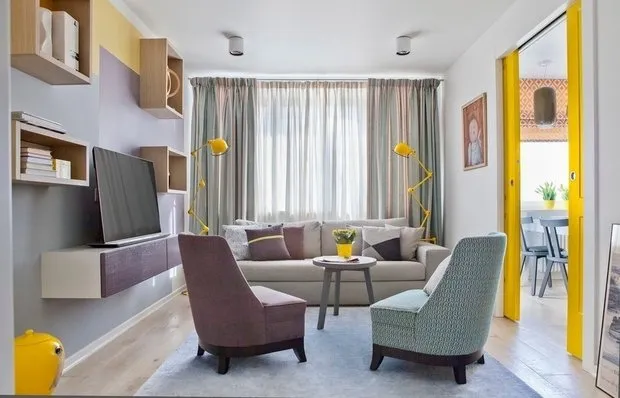 Partition Walls in Interior Design: 6 Tips for Choosing Gypsum Board
Partition Walls in Interior Design: 6 Tips for Choosing Gypsum Board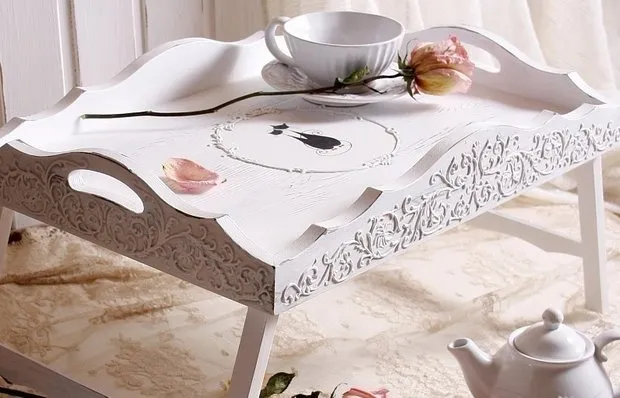 Bedside Breakfast Table: Comfortable and Practical
Bedside Breakfast Table: Comfortable and Practical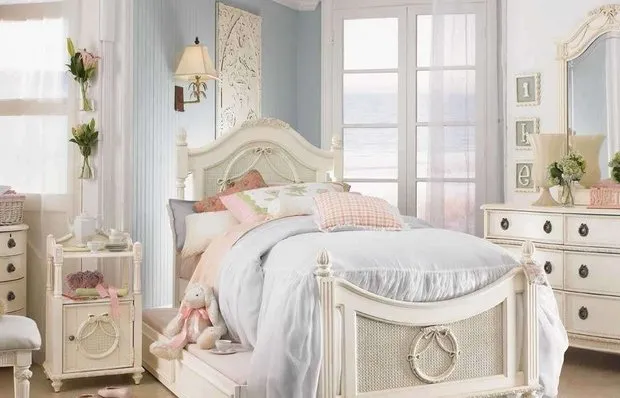 Girl's Bedroom
Girl's Bedroom