There can be your advertisement
300x150
Glass Blocks in Apartment Interior
Glazing blocks in interior design are not only a designer element in room finishing but also an excellent way to add rooms unparalleled opportunities for natural lighting.
This is a kind of universal building and finishing material.
Partitions made of glass blocks help in zoning apartments or private houses, serve as elements of overall decoration, and assist in visually enlarging the space.
What is a glass block: types, sizes
Metaphorically, it's a glass "brick" filled with air. The thickness of the glass is about one centimeter. The recognized dimensional standard size of a block is 19x19x8 or 24x24x8. The air cushion allows achieving a reduction in sound transmission in the room up to 70 percent. Light transmittance when blurring object outlines is on average about 80%. At the same time, the strength of the material does not lag behind brick with improved thermal insulation properties and a weight of one "brick" at 2.5-4 kg. These were the parameters of Soviet glass blocks made from blue, green, red, and other strong glass.
Today, products made of glass in various color palettes decorated with patterns, graphics, ornaments, and designed as panels or stained glass are relevant. The voids are filled with decorative elements: shells, herbariums, various installations for any taste to match the chosen design style.
Glass blocks come in rectangular, square, triangular, and round shapes and fit well into interiors designed in modern styles: modern, postmodern, loft, eclectic, high-tech, pop-art, eco-style, minimalism, urbanism, constructivism, neoclassicism, art-deco, neo-baroque, fusion.
Kitchens and bathrooms, balconies, technical rooms with high humidity are the most suitable spaces for finishing with glass blocks.
Photo: Glass blocks in the design of bathroom windows

Pros and Cons of Glass Blocks in Interior
The beginning of this narrative focused on obvious positive aspects of using this material. Let's summarize:
- Good sound insulation;
- Increased light transmittance;
- Strength and reliability of constructed structures;
- Complete protection from moisture;
- Eco-friendliness and dust protection;
- Fire resistance and immunity to temperature fluctuations;
- Low maintenance requirements and inertness to aggressive chemical and biological environments;
- Protection from outsider views;
- Thermal insulation properties;
- Universality in finishing outdoor spaces and external facades;
- Improved combinatory options: from forms, sizes, to color and internal design;
- Constructive possibility of organizing niches;
- Variability: there are options with acceptable prices for the average wallet;
- A substitute can be considered a plastic block having significantly less weight;
- Original, stylish, and presentable appearance in interiors of various rooms.
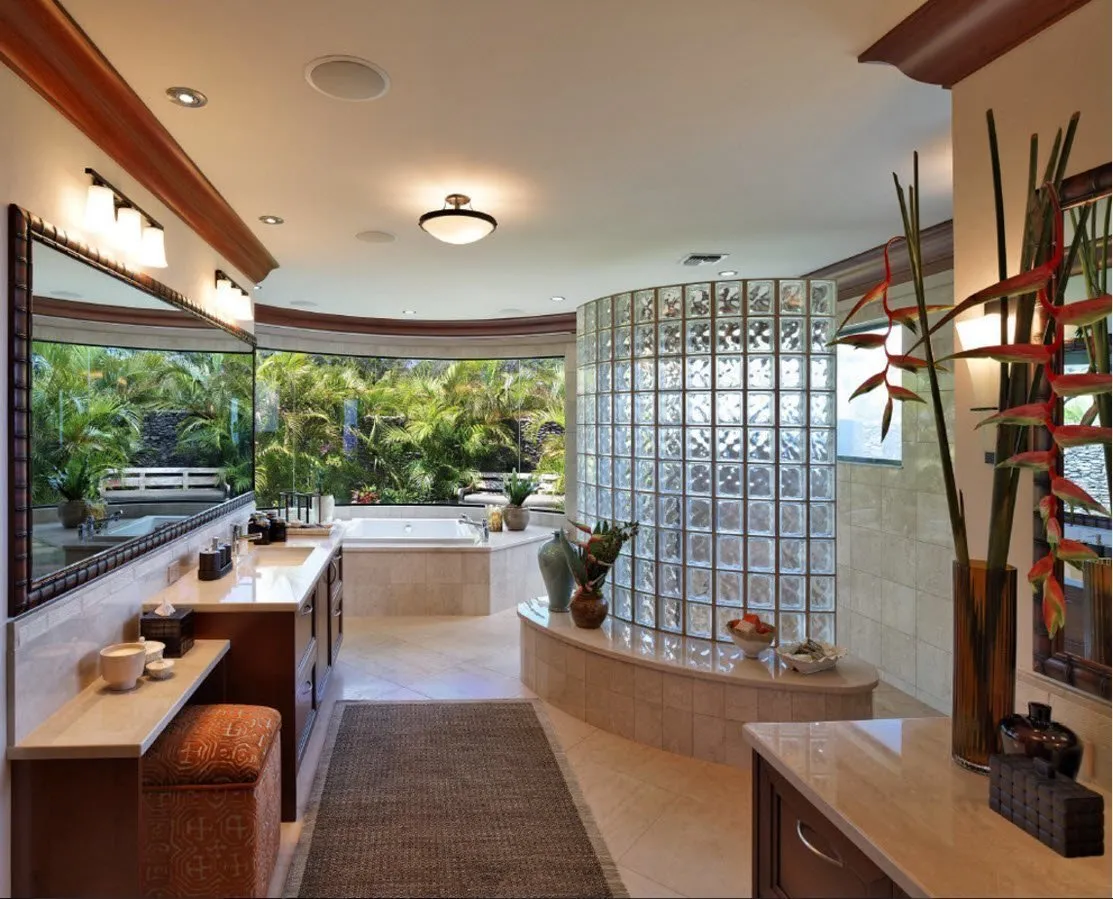
Alongside the impressive list of advantages, disadvantages may appear during construction and finishing work and use of this material.
- Complexity of installation requiring certain professional skills.
- Substantial weight of one block, so specialists recommend using glass blocks on surfaces no larger than 15 sq. m. Plastic is not suitable for significant mechanical loads due to its lighter weight.
- The surface of glass is not suitable for decoration with nails, screws, or anchors.
- Glass blocks are not suitable for cutting. You have to fully comply with the initial material's predetermined dimensions.
- It is impossible to run engineering communications or electrical wiring inside the blocks.
- Glass blocks with voids as windows will not allow air circulation in the room, creating the necessary ventilation for living areas.
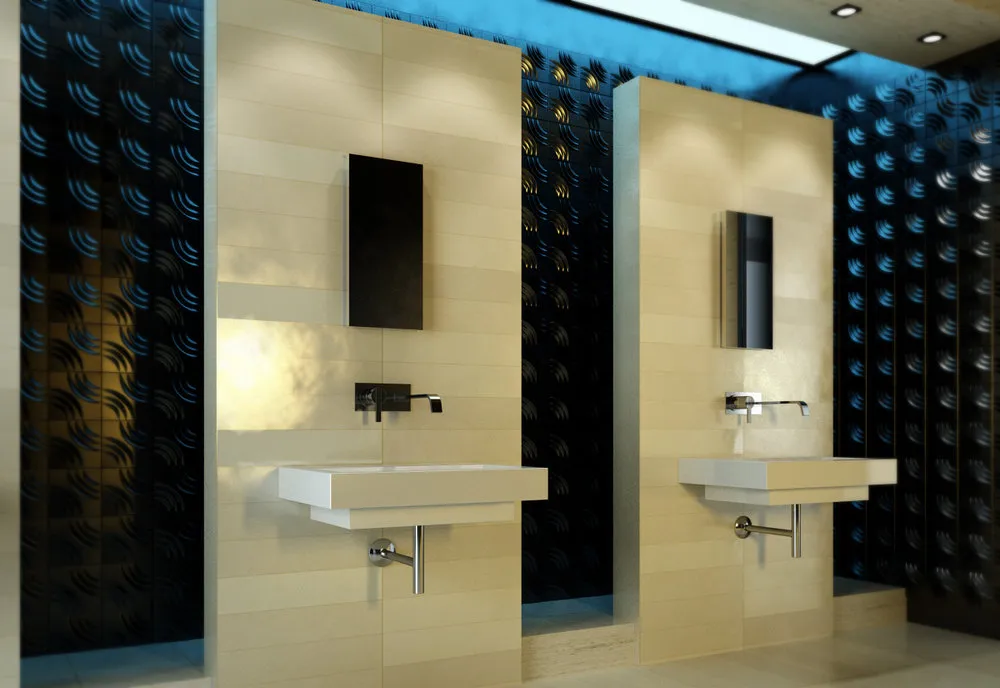
Technical Characteristics
Depending on the technological features of glass processing, glass blocks are matte, relief, smooth, glossy, colored, colorless, and decorated. These indicators affect the light-scattering effect and define the light-guiding component.
Colorless variations have a transparency rate of 70-90%, colored ones – 50-70%, matte ones – up to 50%.
The material can have a colorless transparent base or decorative finish. Everything depends on the designer’s concept and application area. You can select any color palette and artistic range!
Popular are glass LED blocks and "bricks" with backlighting. Backlit decorative elements in the voids resemble 3D effects.
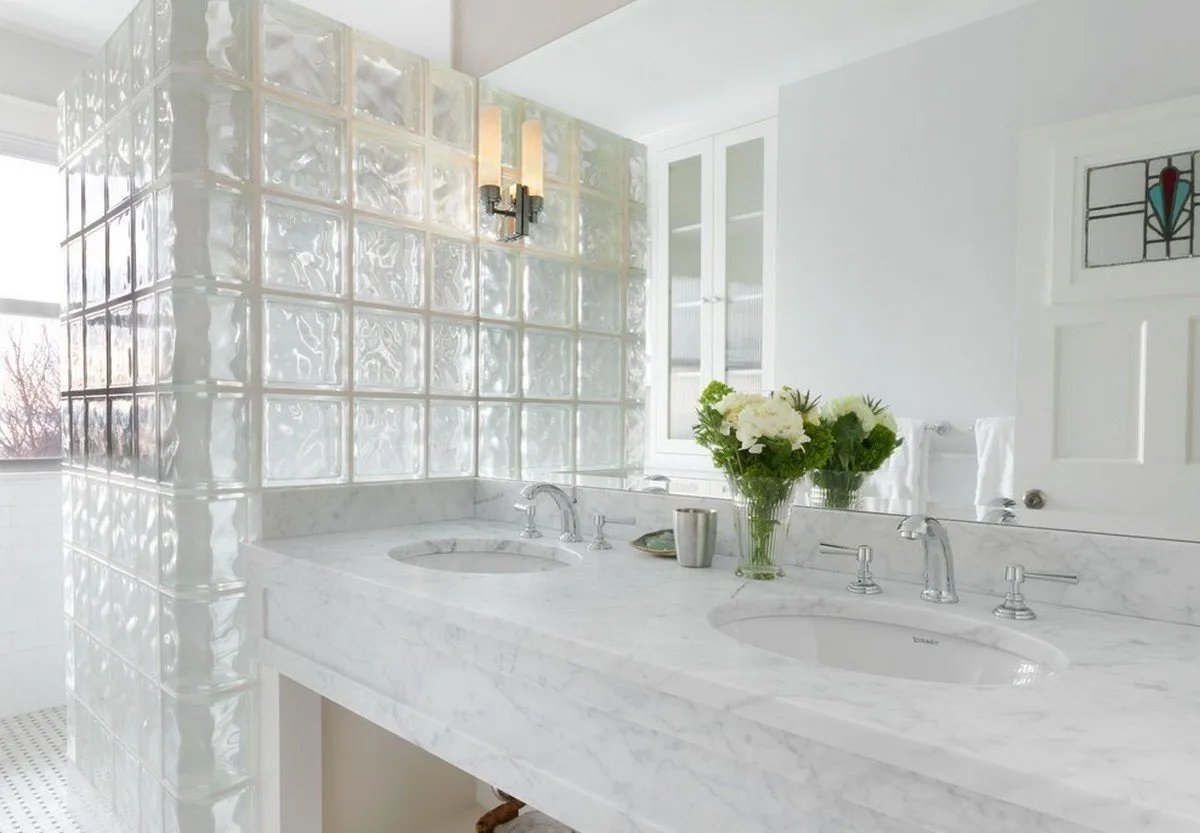
How to Use Glass Blocks in Home Design
Walls and partitions are the most common application of this versatile building and finishing material. It is ideally suited for strength, sound insulation, and moisture resistance.
The most successful and practical semi-transparent architectural constructions in dining room, bathroom, and toilet interiors.
Partitions allow zoning of studio spaces, walls to distinguish meaningful zones. For example, separate the bathtub from the toilet. Uniqueness and originality are achieved by using blocks of various colors and configurations in construction. On the kitchen, glass blocks look attractive in the finishing of bar or island zones styled as partition walls.
Shower cabins are often built using semi-circular partitions. Glass blocks do not let water droplets through and excel in providing higher illumination: penetration of natural light and creating an intimate atmosphere, shielded from outsiders’ eyes. Installations inside the blocks made of decoration elements "underwater," additional lighting will make constructions "alive" and original.
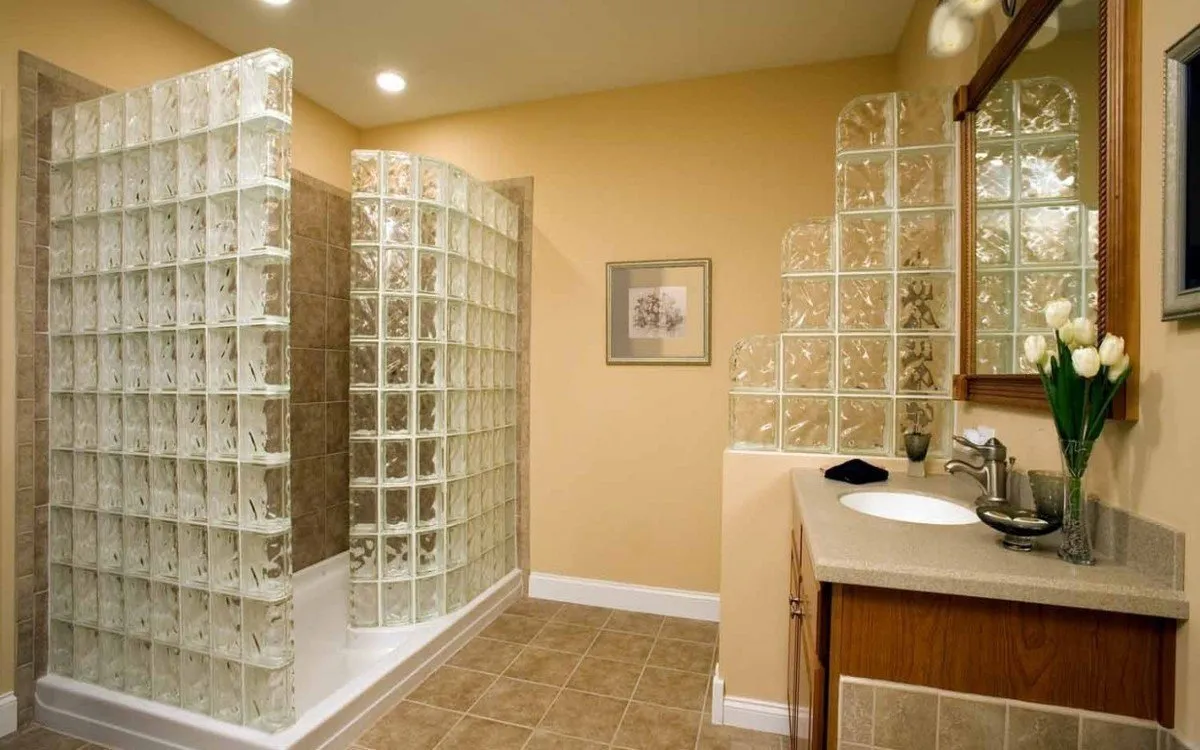
Windows made from glass blocks are often installed in technical rooms. They can be conditionally applied to utility rooms – bathroom and toilet. Instead of a solid wall, a semi-transparent window made from blocks in a private house is not only bold but also practical and original. Here, additional curtains or blinds are unnecessary. The sizes and configurations of window openings can be the most intricate shape, various geometry, and placement on the wall.
"Unexpected" solutions in applying glass blocks in interior design:
- Semi-circular island stand with backlighting, serving as a bar zone and dining area;
- Fragmentary insertions in the wall, executed in a "chaotic" but well-thought-out designer key;
- Floor and roof of a private house made from sturdy glass blocks will make an unforgettable office, greenhouse, winter garden, or attic;
- A table made of glass blocks on a rigid frame for overall structural strength.
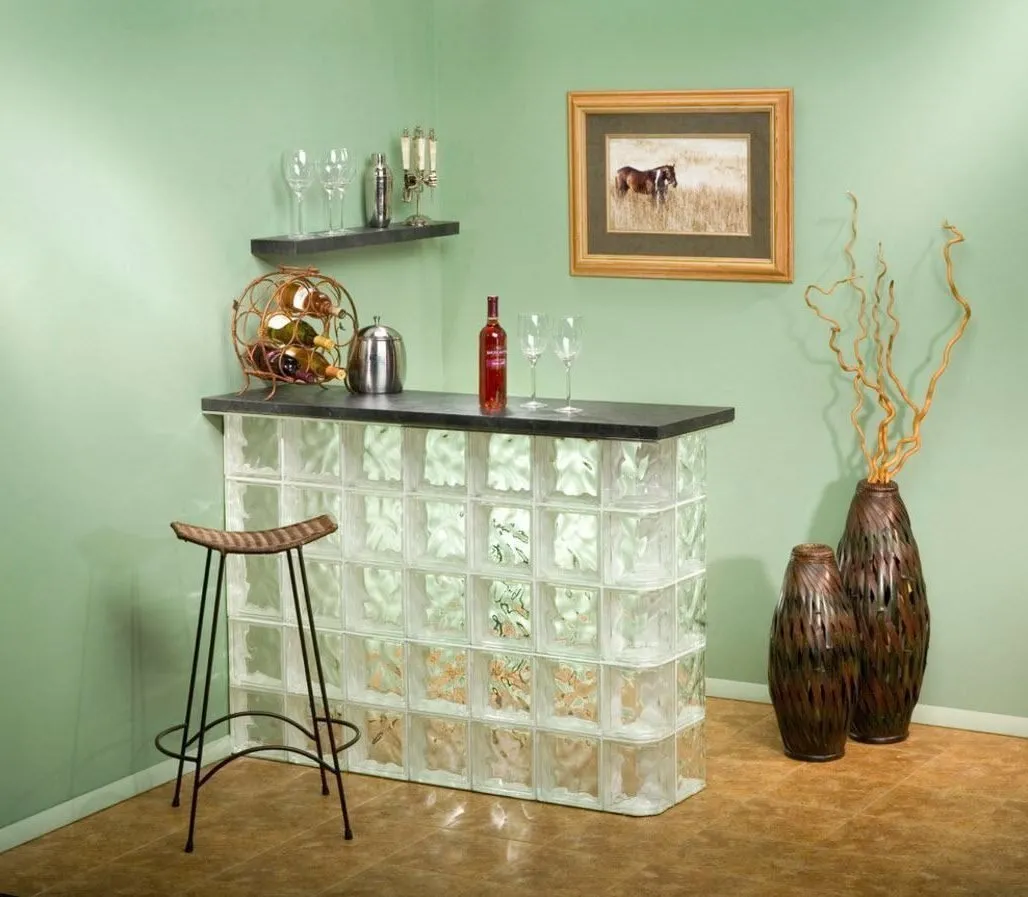
Rules for Decorating a Room with Glass Blocks
This material is "contraindicated" for classic styles: directly classicism, renaissance, baroque, gothic, empire. It is not always appropriate for rural directions: provence, country, when wood is used in construction and finishing.
- In the design-architecture community, it is generally accepted that the most harmonious ratio of glass blocks to other finishing elements in a single living space is 1 to 10. However, toilets and bathrooms do not have such restrictive recommendations.
- Glass blocks should not be the basis of load-bearing structures. They perform only decorative and finishing functions.
- They also successfully handle zoning of any space, especially studio variations.
- The use of transparent colorless materials in the living room should be balanced with vibrant notes of the color palette to completely avoid the impression of "office-like" atmosphere.
- Glass harmonizes well with metal, wood, parquet, laminate, carpets, textile base, and wallpapers.
Photo: Glass blocks in high-tech style
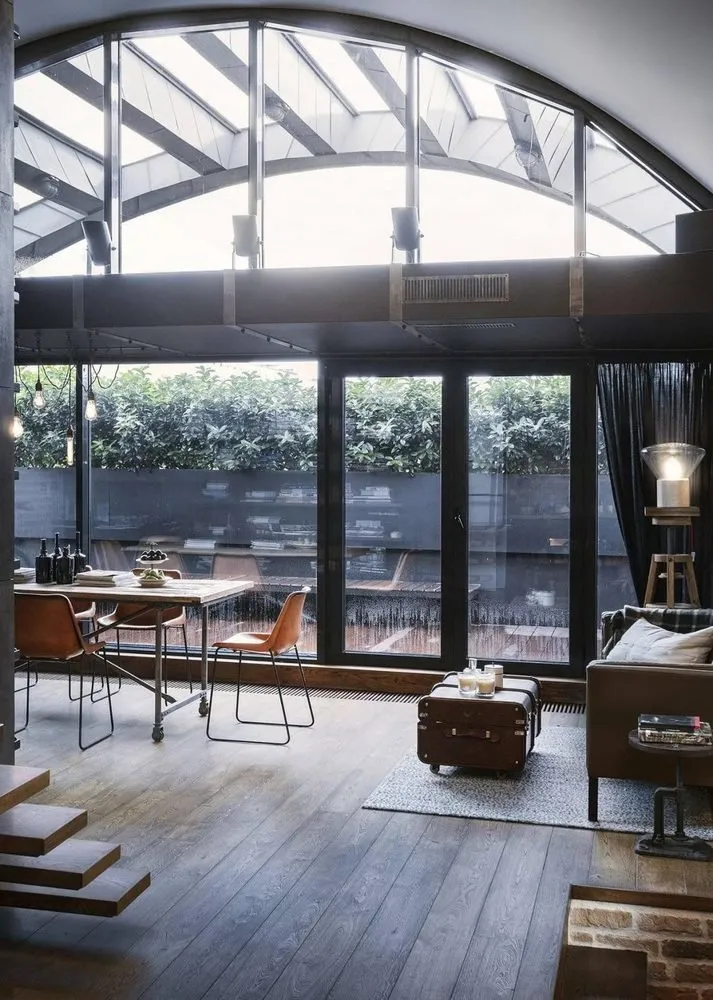
Installation Features
It is better to leave the installation of glass blocks to specialists. However, experience in handling ceramic tiles can help: the basic principle of installation is the same. Of course, with nuances.
- Laying blocks using a special mortar. The first row of building material made from glass is attached to the profile on the floor. According to technology, this is done starting from the wall. As with tiles, special plastic crossbars are installed in joints. The nuance lies in the fact that after every third laid row, there is a working break: heavy blocks must securely grip the adhesive mortar. The strength of the structure allows adding metal rods (reinforcing bars). They are laid between blocks but not touching the glass. This is achieved using plastic mounting crossbars. The final straight work begins with grouting the joints.
- Using a frame base. It is a grid made of wood or plastic, consisting of cells: found in any specialized retail store. The frame is firmly attached to all surfaces along the perimeter. Each block during installation is placed in a special rubber gasket. This method is good for decorative partitions. In case of necessity, each element can be easily replaced or swapped with another fragment. This mounting method is the simplest and relatively fast.
- Laying on a glue base. A labor-intensive and responsible process: special adhesive requires professional preparation or certain skills. The method somewhat resembles bricklaying. Vertical joints also require troweling.
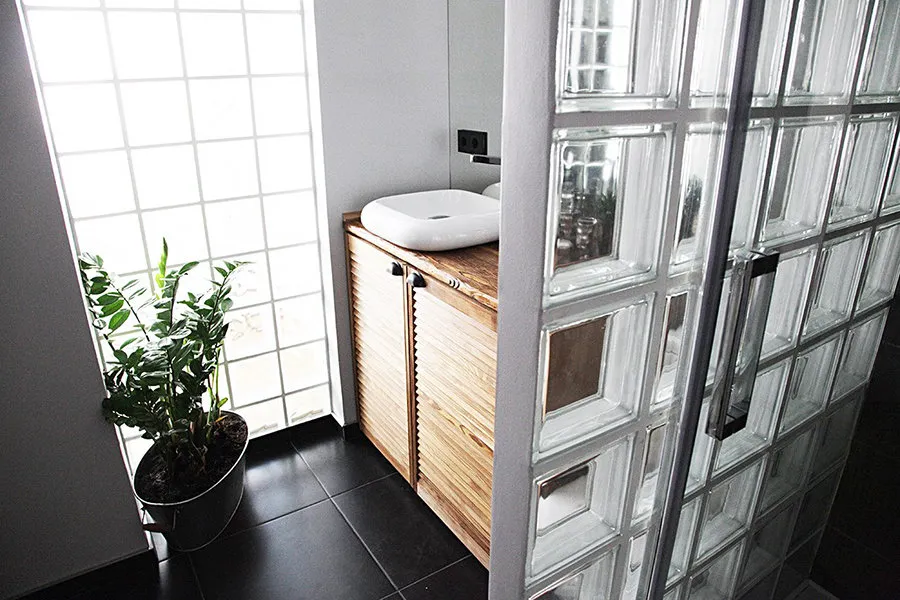
In all cases, the protective film is removed after all installation works.
Since installation without mortar is considered the most practical and accessible for everyone, let's consider the most common solutions.
- Aluminum profiles are selected to match the color of glass and structurally represent a frame. Thin joints no more than 3 mm with colorless silicone make the entire structure uniform with the effect of flat glass. By technical characteristics, it cannot exceed 3.5 m in horizontal and vertical dimensions. Using reinforced bars allows increasing the structural size of the wall
- PVC profiles are produced in white, gray, or black colors. When laid between blocks, a joint is formed that must be filled in. The maximum size of the structure: 3 m in height and 1.5 m in width. Its size can be increased using mortar. Thus, a wall can reach 12 m².
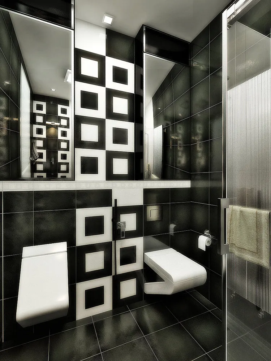
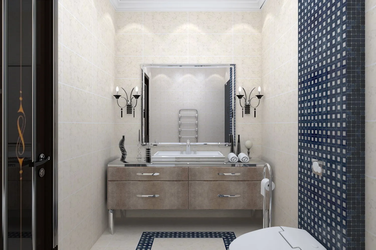

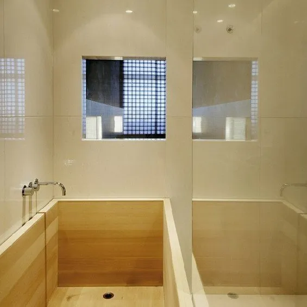
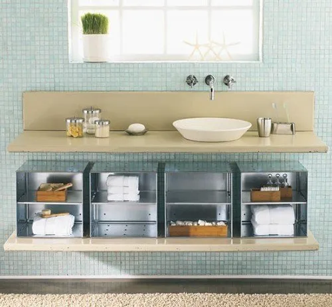
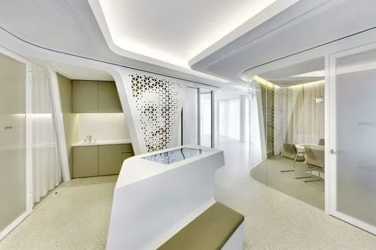
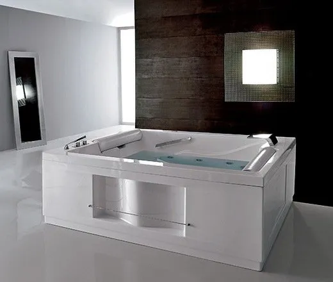
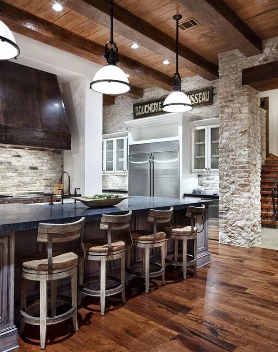


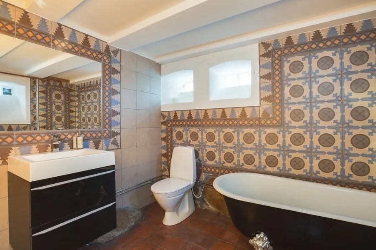
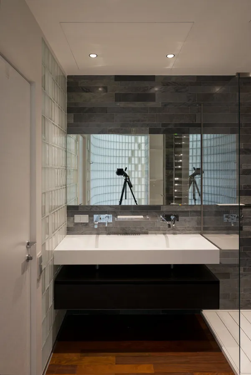
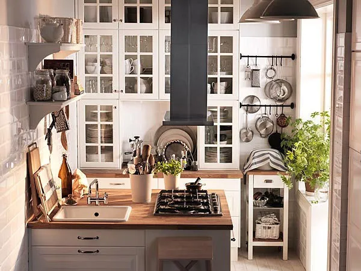
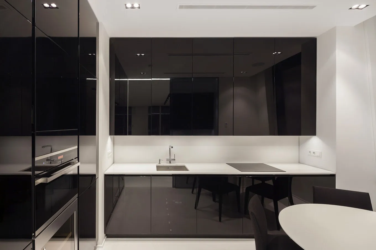
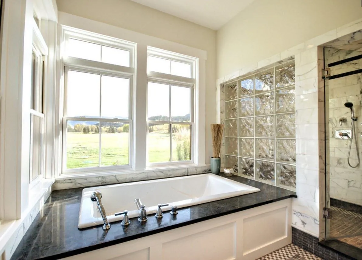
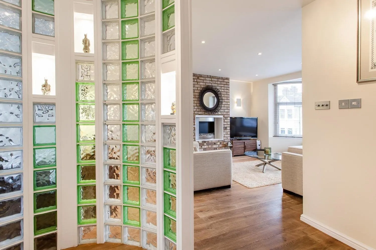
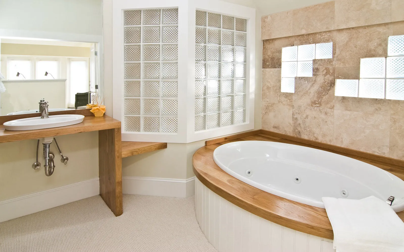
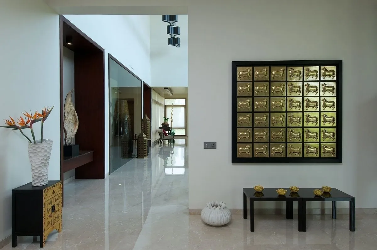
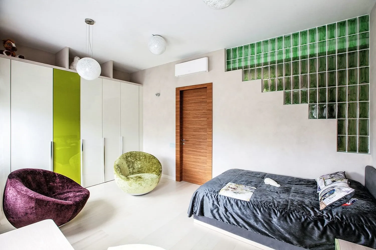
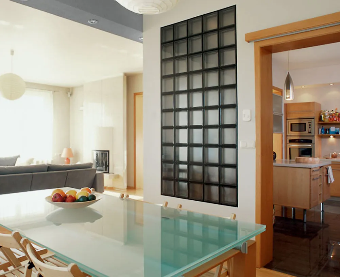
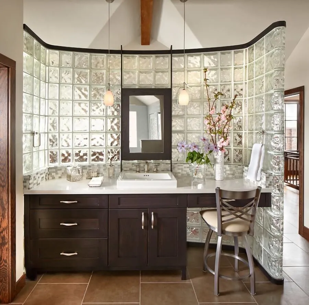
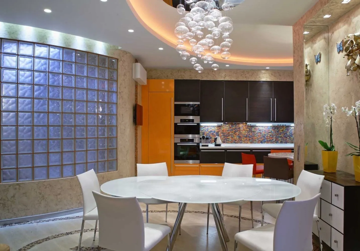
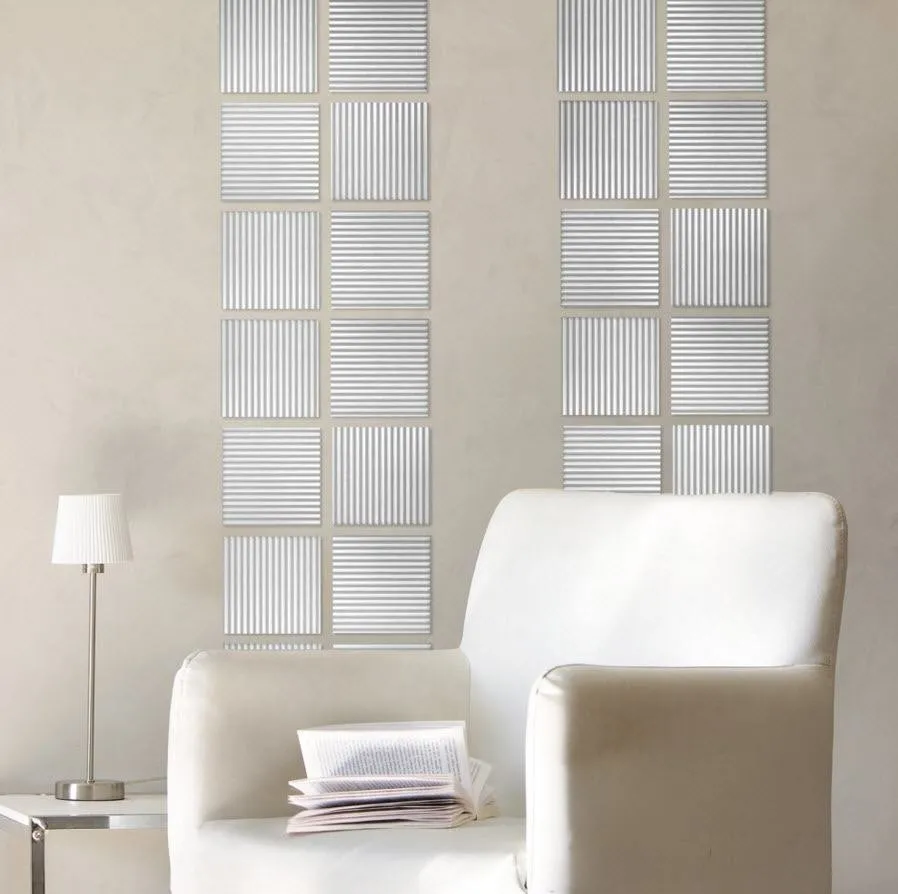
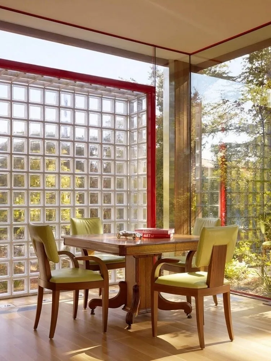
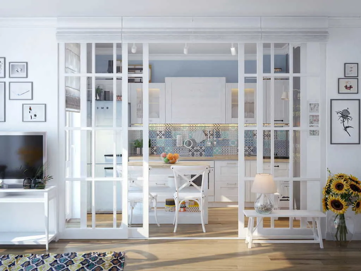
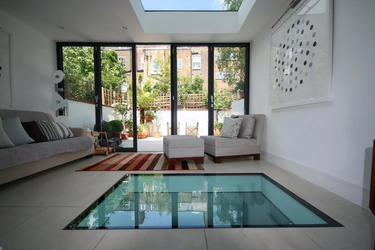
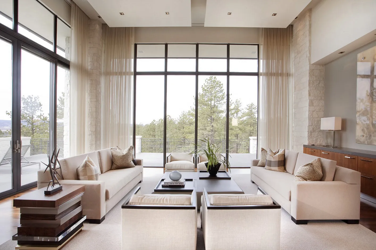

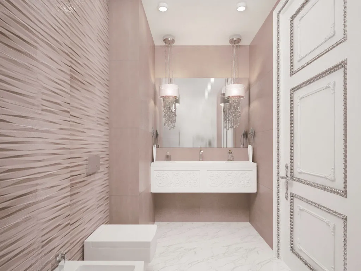
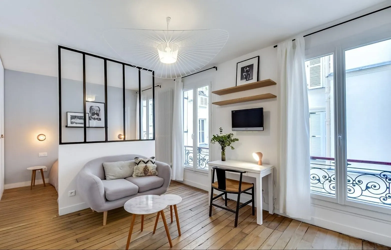
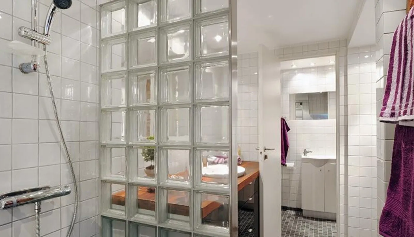
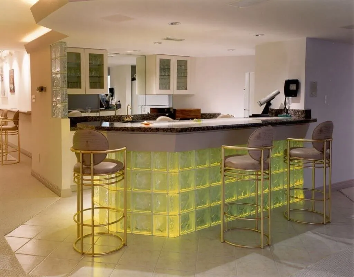
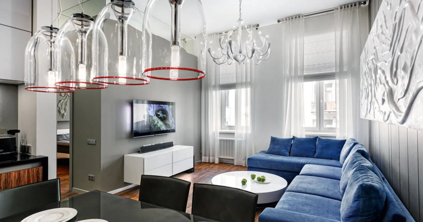
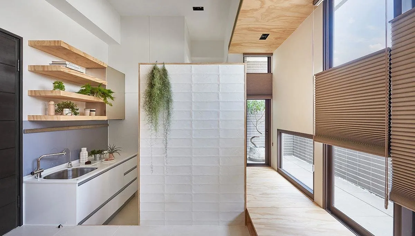
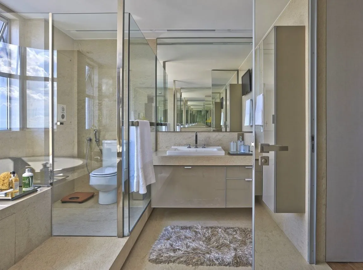
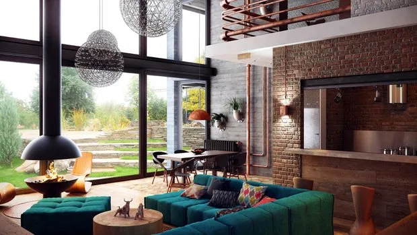
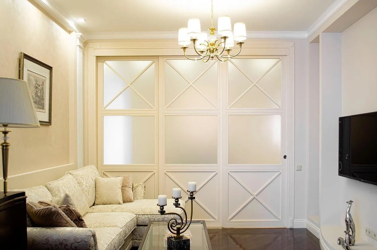
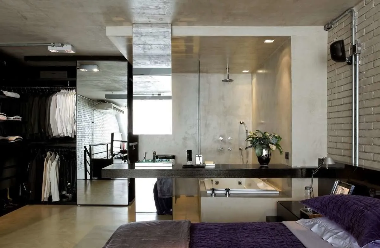
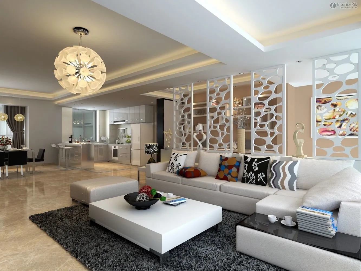
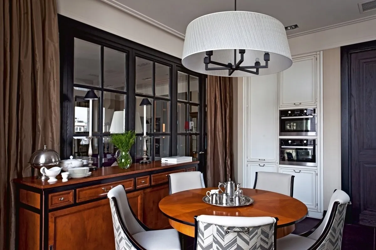
Laying Glass Blocks by Yourself.
More articles:
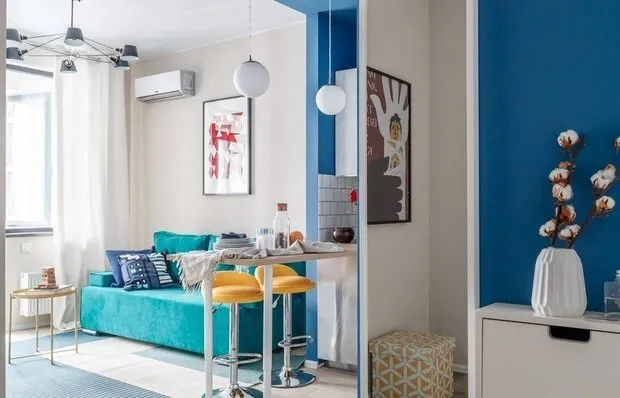 Small Apartment: 10 Hit Projects
Small Apartment: 10 Hit Projects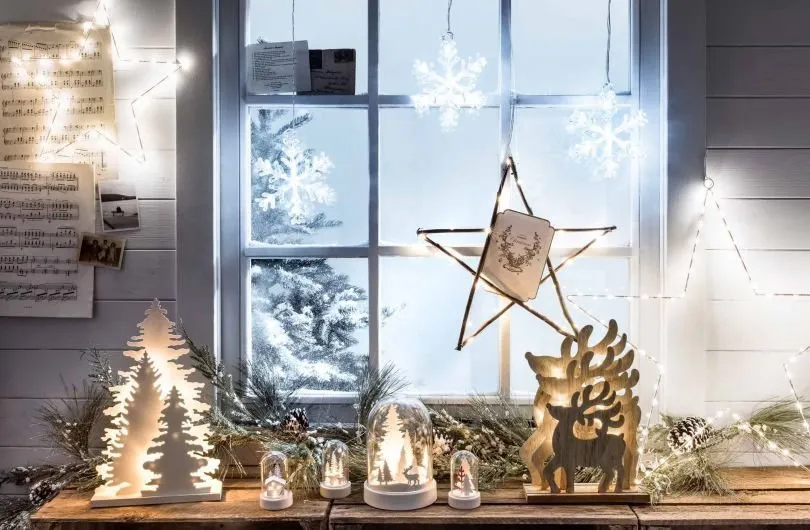 How to Decorate Your Home at the Last Minute Before New Year
How to Decorate Your Home at the Last Minute Before New Year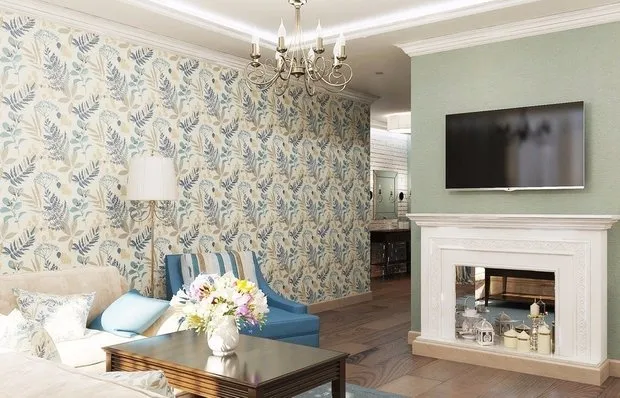 Combined Wallpapers in Living Room: Design Ideas, Combination Techniques
Combined Wallpapers in Living Room: Design Ideas, Combination Techniques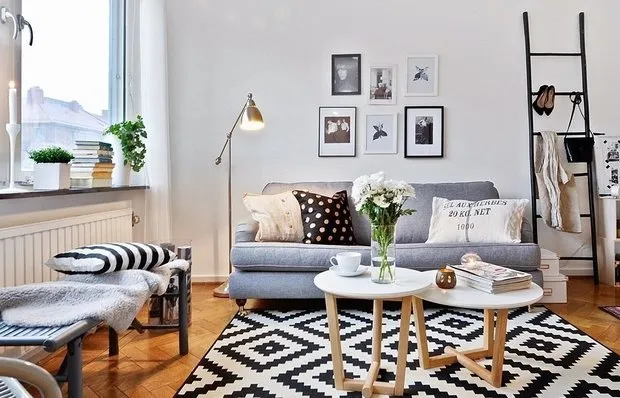 9 simple ways to humidify the air in your apartment
9 simple ways to humidify the air in your apartment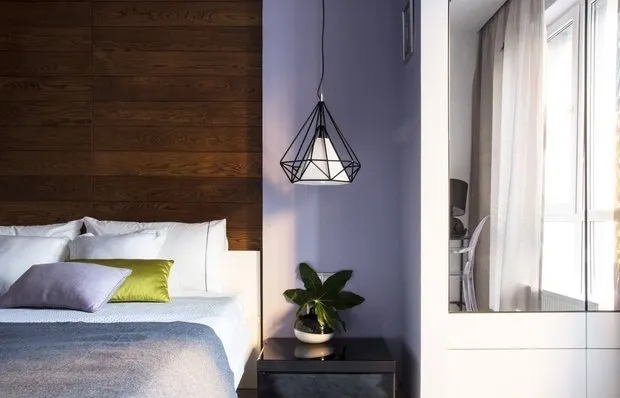 Wenge Color in Interior Design: Dark and Light Furniture Designs, Combination with Other Tones
Wenge Color in Interior Design: Dark and Light Furniture Designs, Combination with Other Tones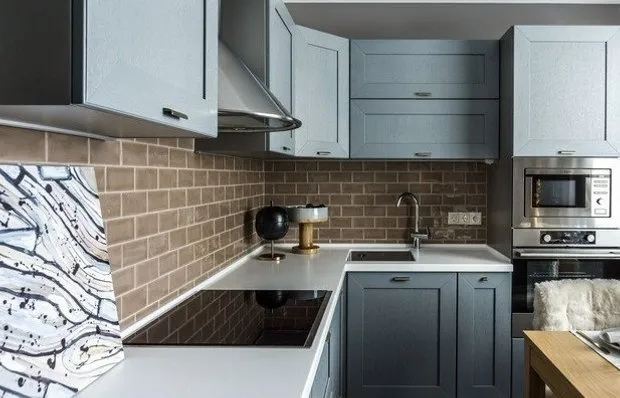 What Cookware Is Suitable for Glass-Ceramic Cooking Zones?
What Cookware Is Suitable for Glass-Ceramic Cooking Zones?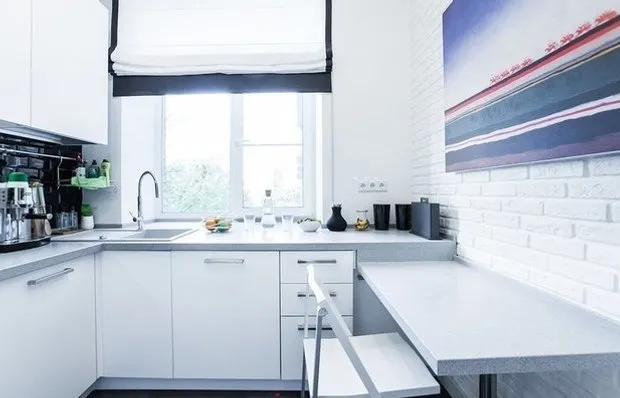 10 Ideas for Designing a 5 Square Meter Kitchen
10 Ideas for Designing a 5 Square Meter Kitchen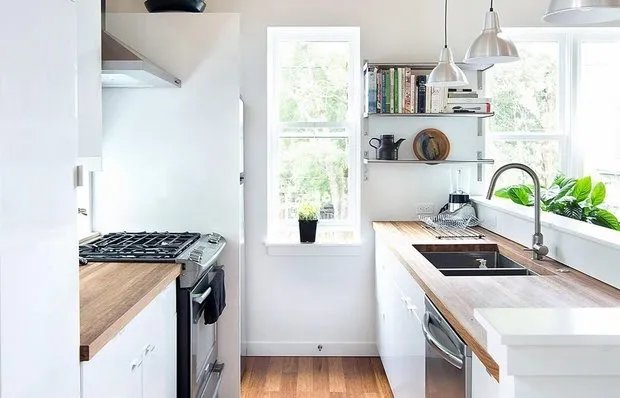 Small Kitchen in Scandinavian Style: 13 Tips for Decoration
Small Kitchen in Scandinavian Style: 13 Tips for Decoration