There can be your advertisement
300x150
Where to Place a Refrigerator on the Kitchen: Successful Placement Options
Everyone strives to make their life more comfortable. However, when it comes to outfitting small apartments, technical equipment can cause significant difficulties.
Most owners of small-sized real estate do not know where to place a refrigerator, as there is no free space for such bulky equipment on the kitchen.
Main Rules for Placement
To properly arrange household appliances on a small kitchen, particularly bulky refrigerators, the owner must consider these recommendations from experts:
There should be an electrical outlet in the chosen place. It is not recommended to connect such an appliance via an extension cord.
It is forbidden to place the refrigerator directly against the wall, as its back surface must be ventilated for natural cooling.
The floor covering should be even, as any defects may negatively affect the operational characteristics of the appliance.
It is strictly forbidden to install a refrigerator near a gas stove or heating devices. Do not place it next to the sink or near a window, as in this case, harmful effects will be caused by sunlight and moisture.
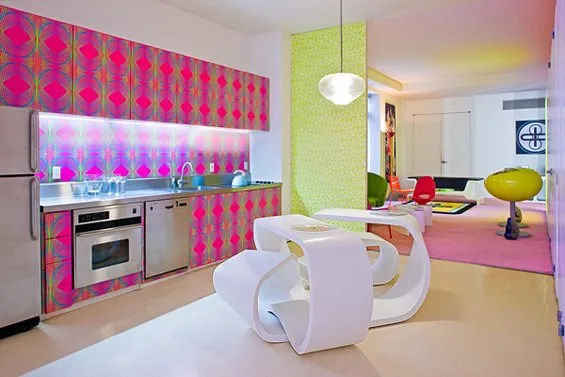
Interesting Options
If owners of small urban apartments do not know how to properly furnish and technically equip kitchen spaces, they should follow the advice of experienced designers. There are many "secrets" that allow even on a small area to install a large refrigerator, and at the same time it will not interfere with family members.
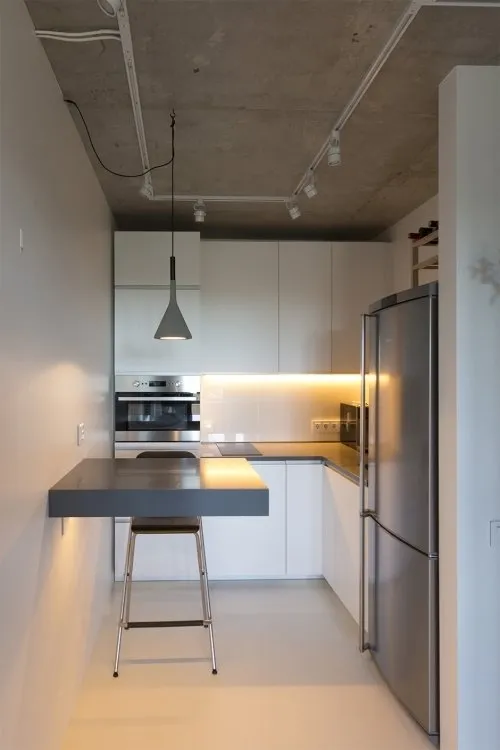
Design: Ruetemple
In the Corner
Often in small kitchen spaces, refrigerators are placed in corners. However, when using this technical setup, people must consider several details:
Do not install the appliance in a corner next to a window, as large-sized equipment can block access to sunlight in the room;
If a refrigerator is located in a dining area, you should find space for a table where family members will gather;
This option perfectly suits rooms with an L-shaped layout, as in this case the appliance will not interfere with free movement around the kitchen.
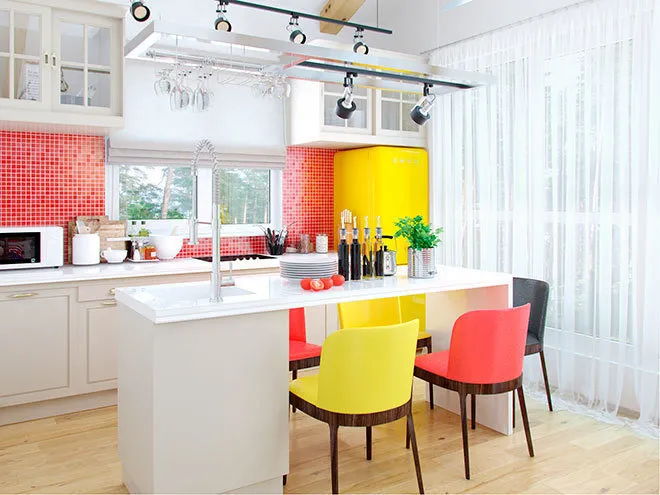
Near the Door
If a kitchen has a large dead zone near a door opening, it can be used for installing household appliances. In the case when an owner of an urban apartment buys a refrigerator in a bright color palette, it will serve as an accent in the existing interior.

Integrated into the Kitchen Unit
For several years, kitchens with built-in refrigerators have enjoyed great popularity. This design approach allows owners of small urban apartments to skillfully conceal large household appliances. When furnishing a very small space, it is possible to use a small built-in refrigerator in the kitchen unit. Such an appliance is usually placed under the countertop and hidden behind a cabinet front, making it look like a regular kitchen drawer. If an owner of an urban apartment decides to integrate a refrigerator into the kitchen unit, they should initially purchase the appliance and then order cabinet furniture from a specialized company.
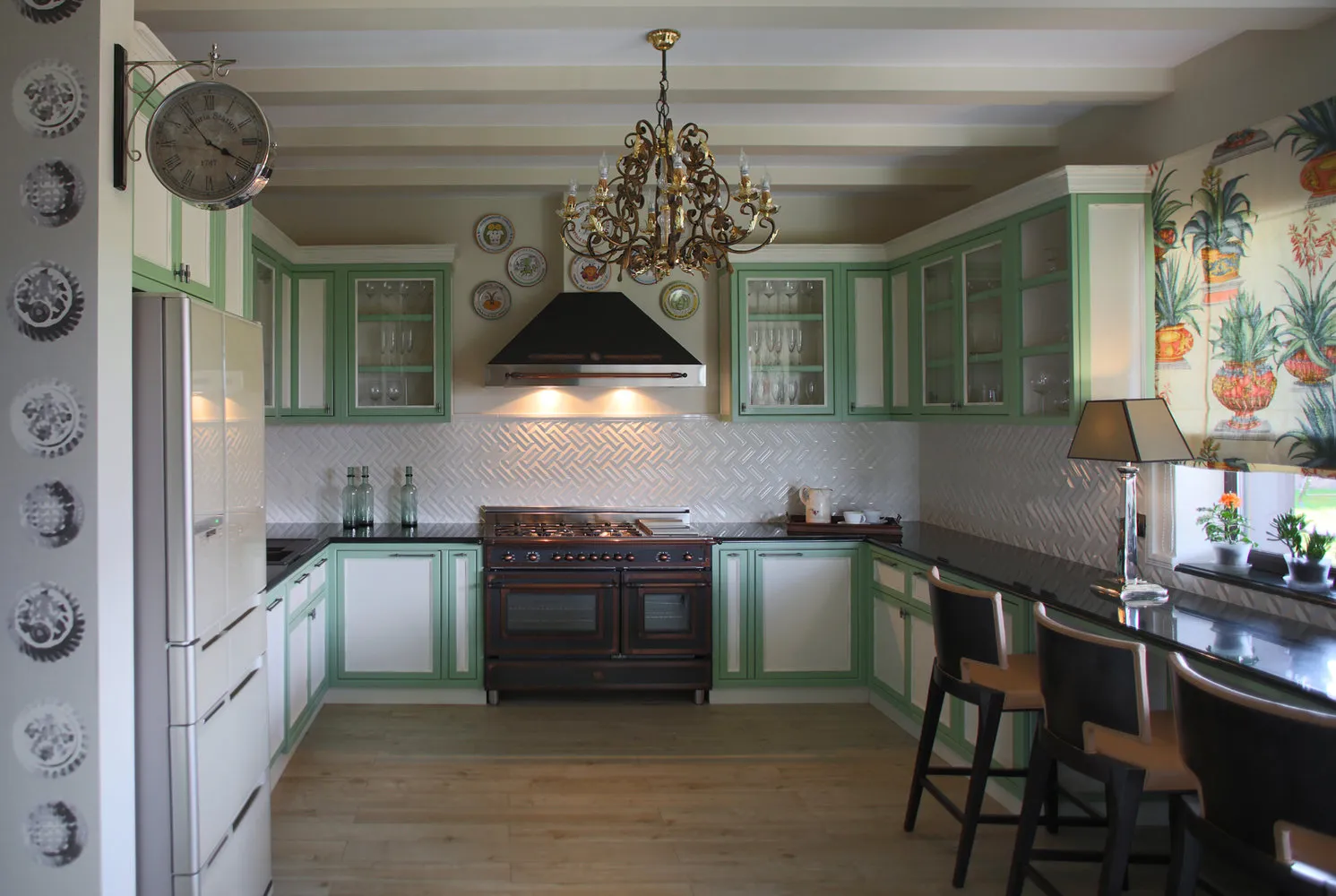
In a Niche
In some urban apartments, the layout includes niches, particularly on the kitchen. It is ideal for placing large household appliances. Advantages of installing a refrigerator in a niche include several points:
The appliance will be reliably protected from mechanical impacts on all sides;
It will not be affected by moisture or high temperature conditions;
In case of installing a low appliance in a niche, it is possible to place shelves or a hanging drawer above it, making full use of the available space in the kitchen room.
However, owners of such real estate should consider several nuances. First, a separate electrical connection must be provided to the niche. Second, the refrigerator should be placed so that nothing interferes with opening its doors.

Design: Alexey Korchin
On a Balcony Combined with the Kitchen
If an urban apartment has access to a balcony from the kitchen, it can be used for placing a refrigerator. However, this technical setup can be implemented only if the owner of the real estate follows these conditions:
The balcony or loggia must be properly insulated;
Quality ventilation must be ensured;
The area that the owner plans to use for installing a refrigerator must be protected from direct exposure to ultraviolet radiation;
It is necessary to reinforce the floor area of the balcony or loggia in advance, as it may not support the weight of the appliance.
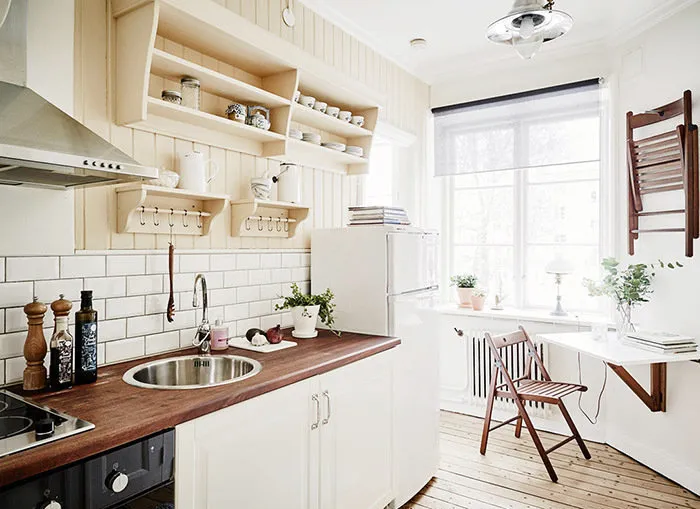
Camouflaged Refrigerator
Many owners of urban apartments prefer to camouflage not only refrigerators but also other household appliances behind cabinet fronts. In this case, the appliances will be extremely hard to notice, as they will be hidden behind doors that blend with the furniture unit. A feature of such placement is the absence of back walls in the drawers, which are conveniently replaced by grilles that provide natural airflow to refrigeration units. Also, it should be noted that the appliance will be installed not on a floor surface but on the bottom of a kitchen cabinet. However, for such technical setup in a kitchen area, it is necessary to purchase special refrigerators designed for integration into furniture units. These appliances have smaller volumes than traditional models.
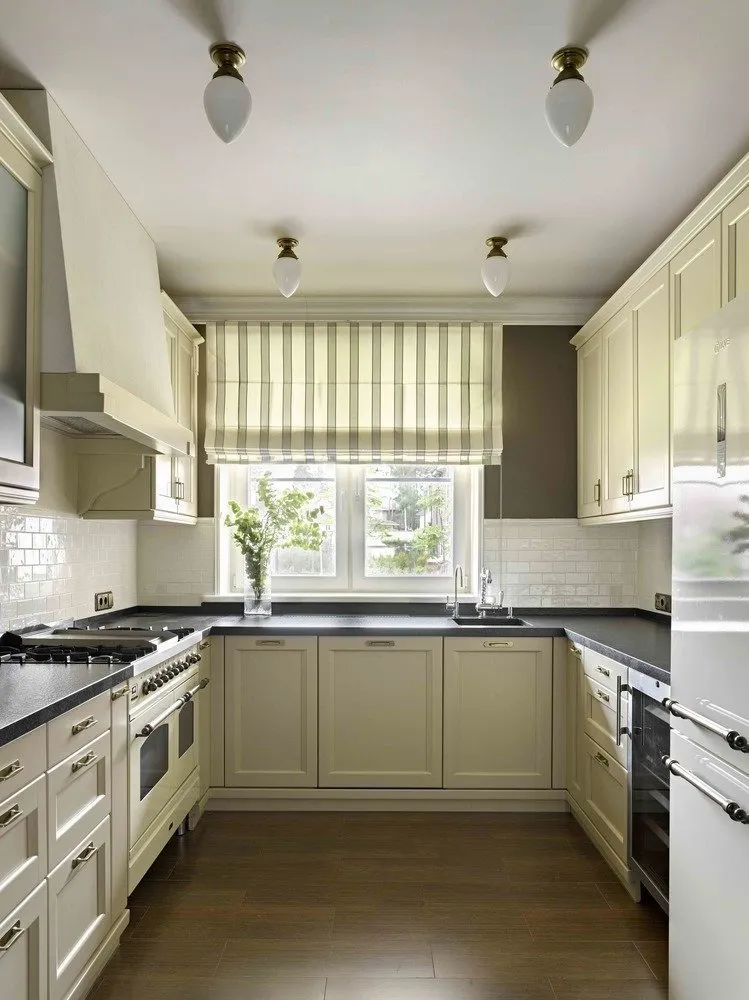
Design: Elena Chabrova and Olga Chebysheva
Placing a Refrigerator on a Small Kitchen
If the owner of an urban apartment has very little free space on the kitchen, he must use every available centimeter as efficiently as possible when setting up this room. Experienced designers will help with these tips:
First, a person must decide which household appliances he needs and which ones he can do without. In this regard, one should refer to the frequency of using appliances. If a device is used once every six months, it means that there is no particular need for it.
When equipping small kitchens, people should prefer multifunctional appliances capable of performing many working tasks.
On a very small kitchen, it is not advisable to install a two or three-compartment refrigerator, as it will occupy a large part of the precious free space.
If there is no space for installing a two-meter refrigerator unit, the owner of an urban apartment should consider buying a small appliance that can be built into the countertop.
To free up space for large household appliances, people can move the dining area from the kitchen to the living room. For this purpose, a reconfiguration of two zones must be made and they need to be combined.
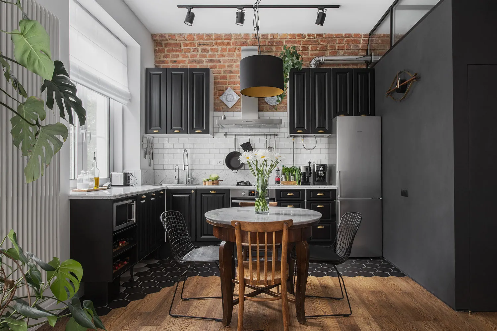
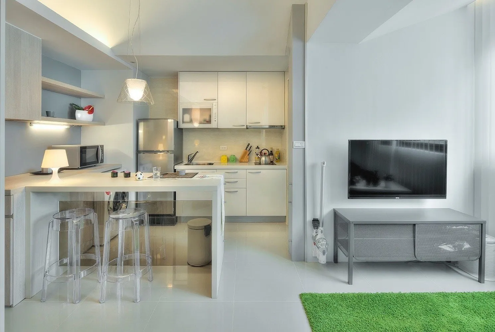
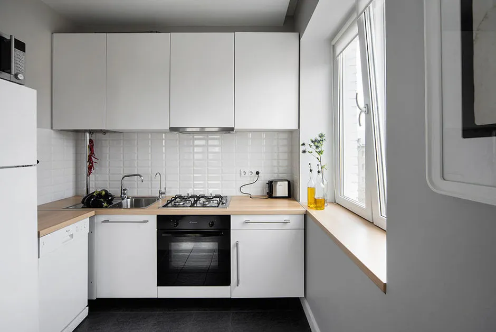

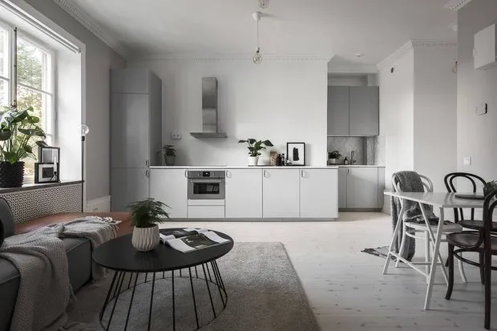
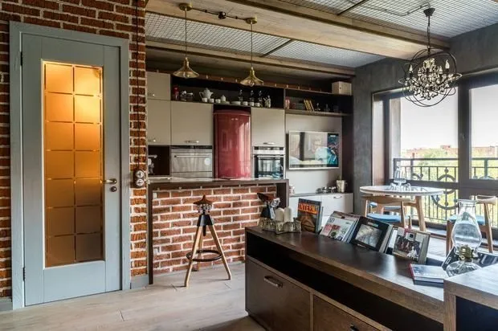

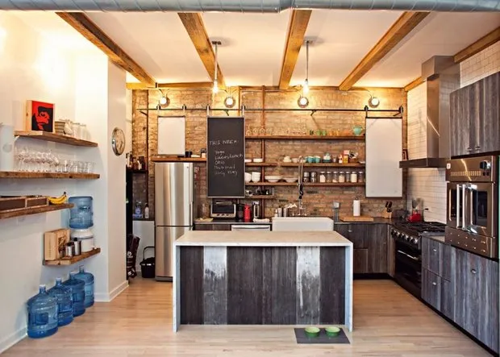
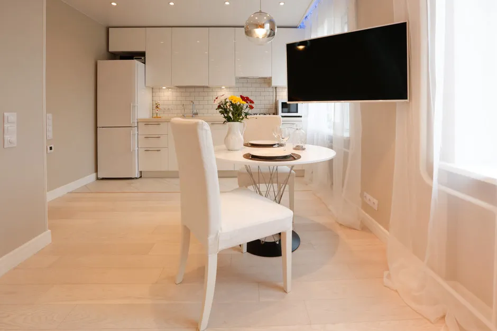

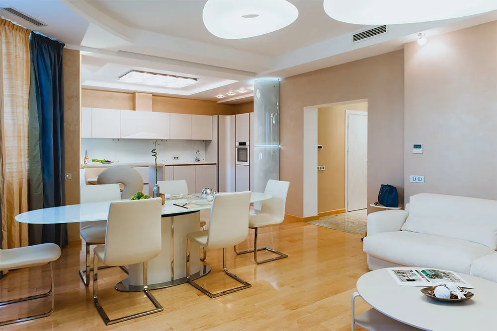
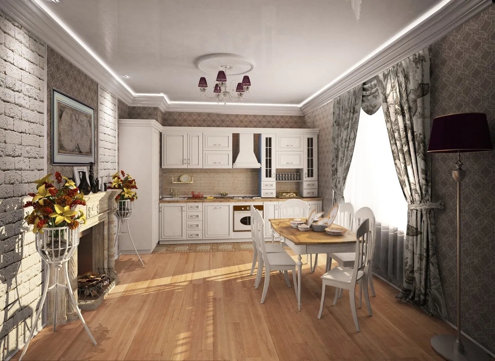
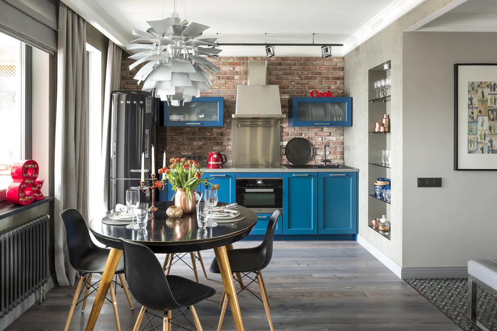
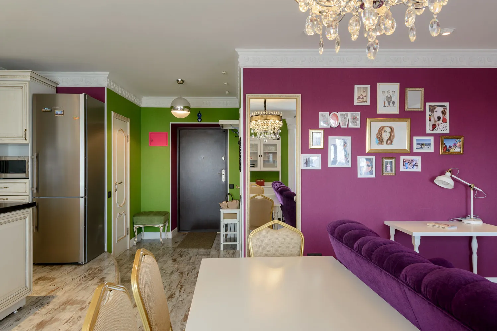
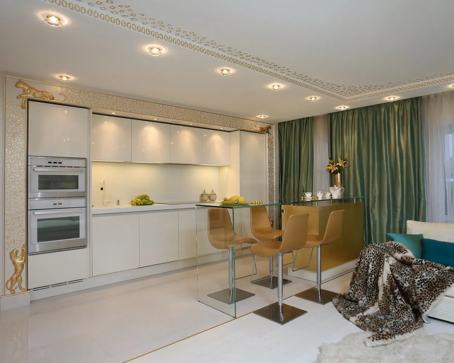
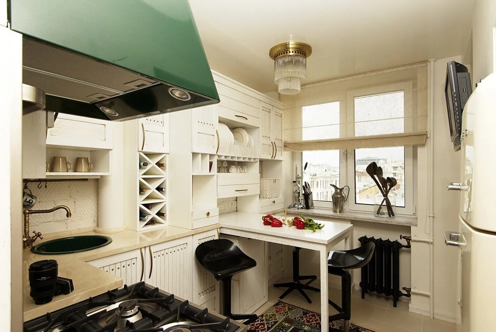
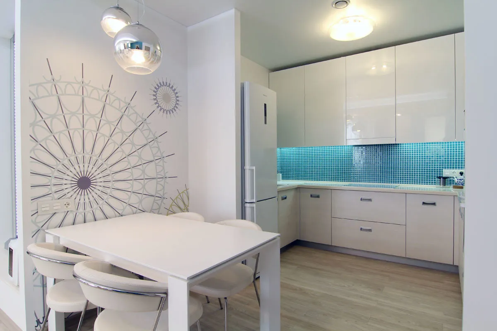
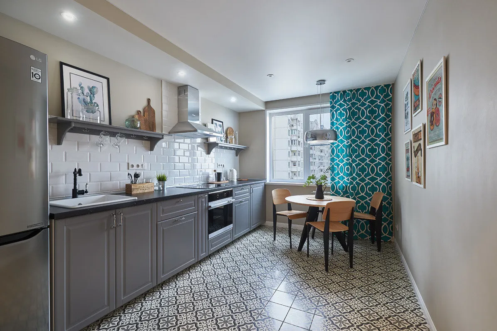
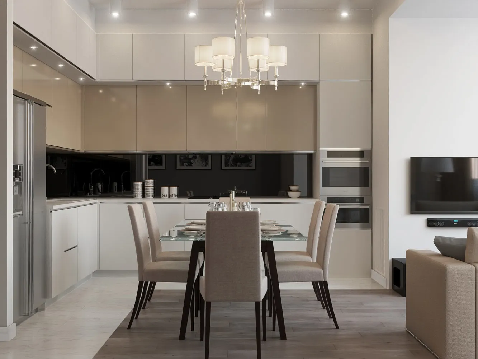
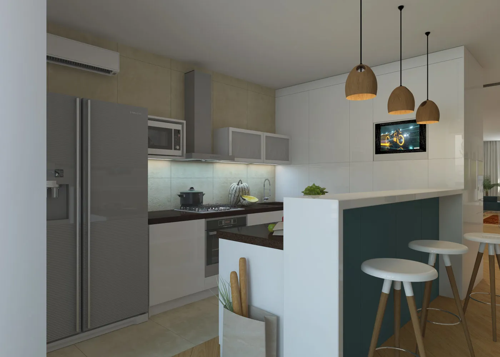
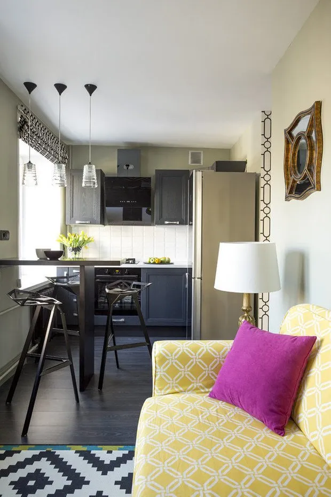
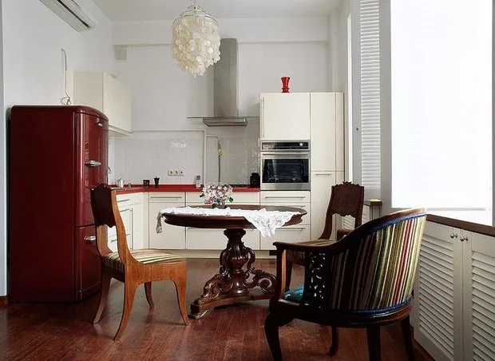
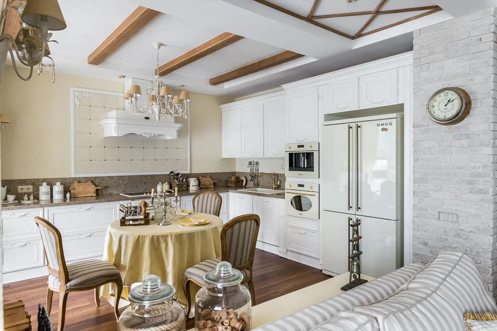

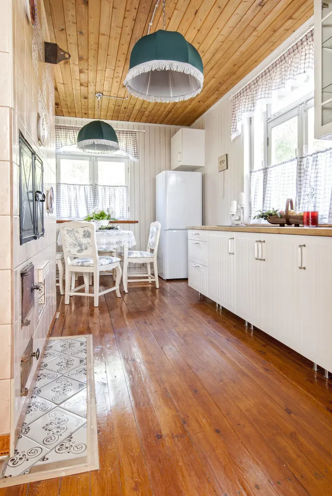
Design: Nasonov DesignWerke
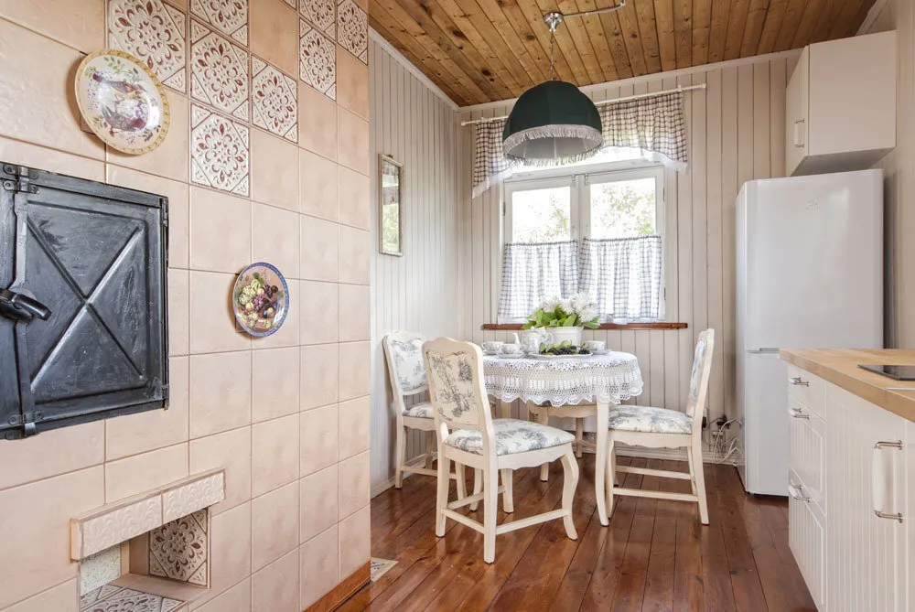
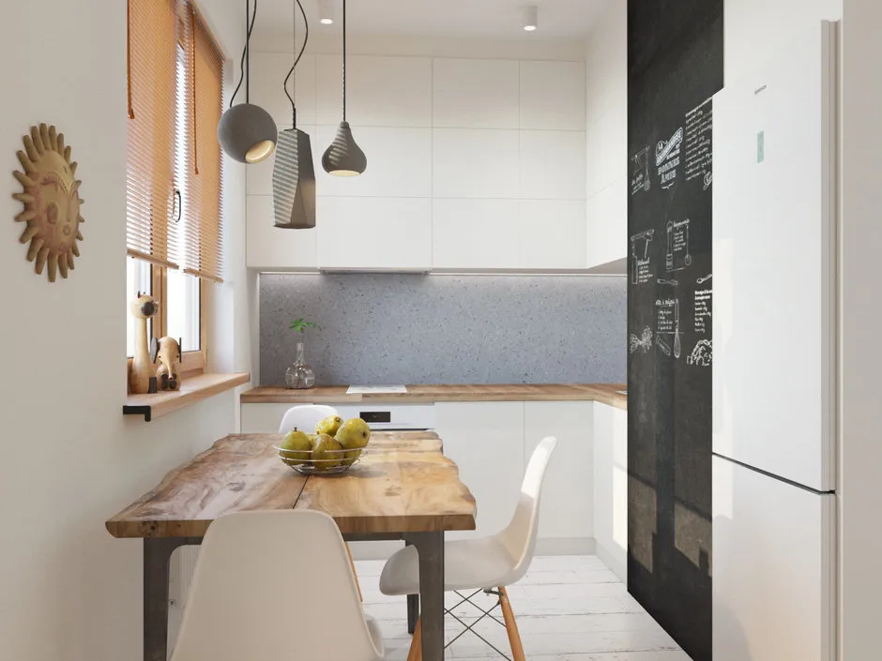
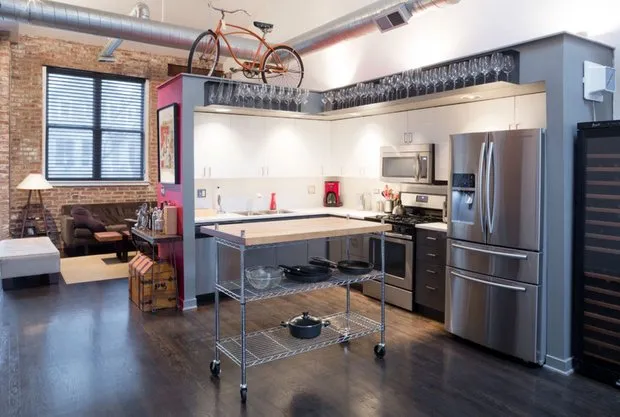
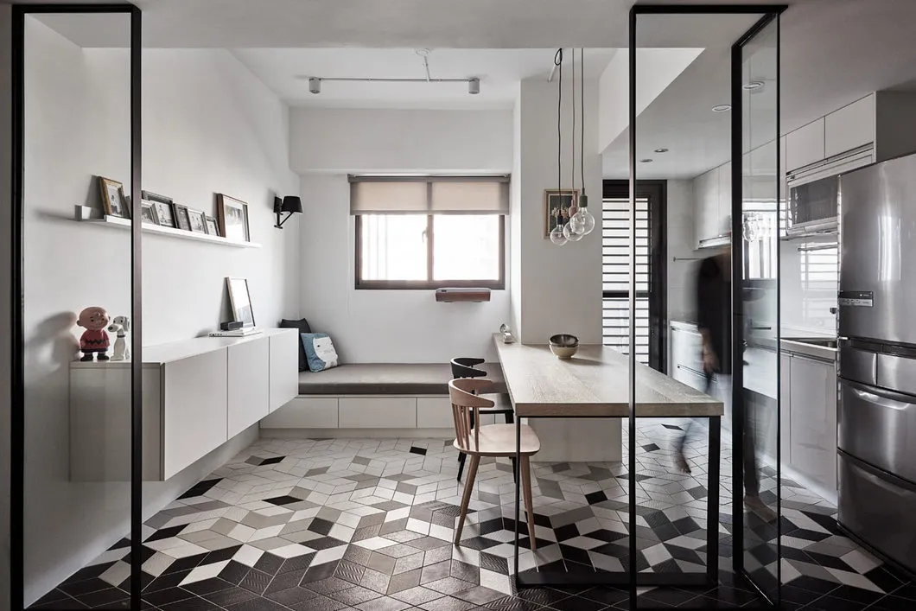
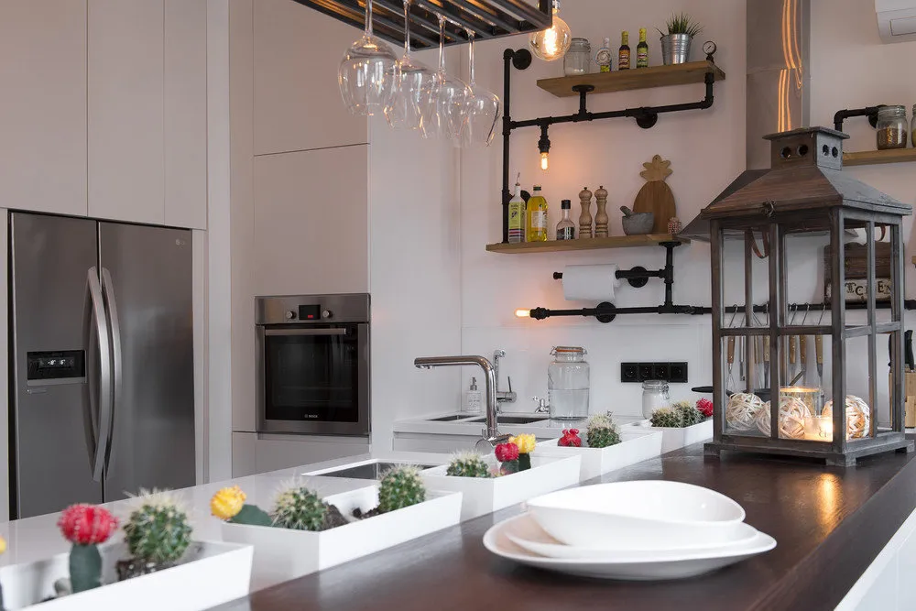
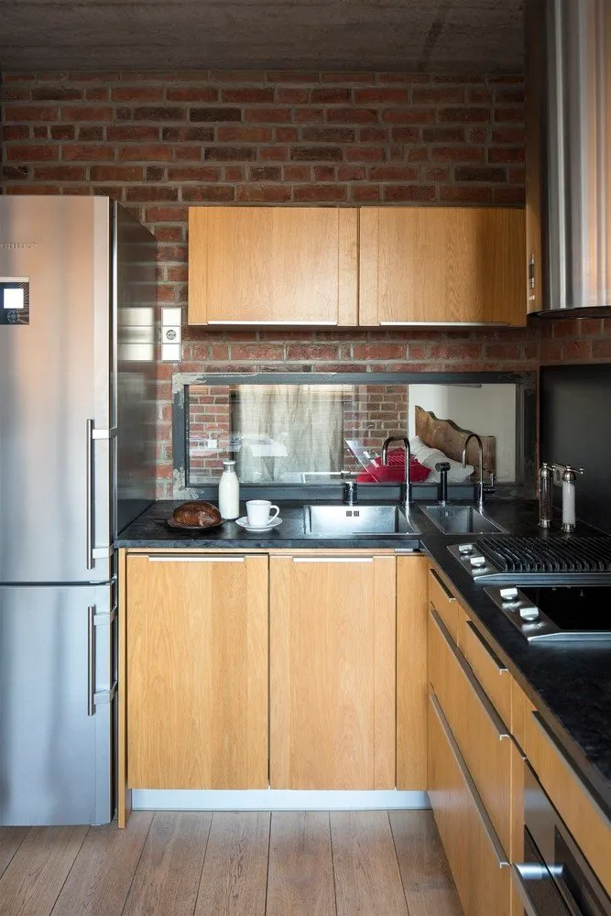
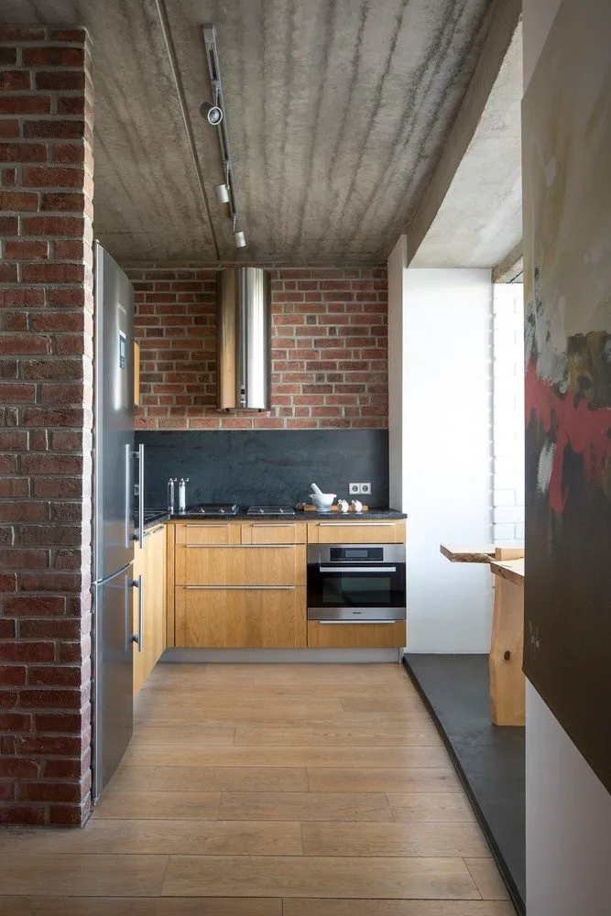

Design: Ruetemple

Design: Alexey Korchin
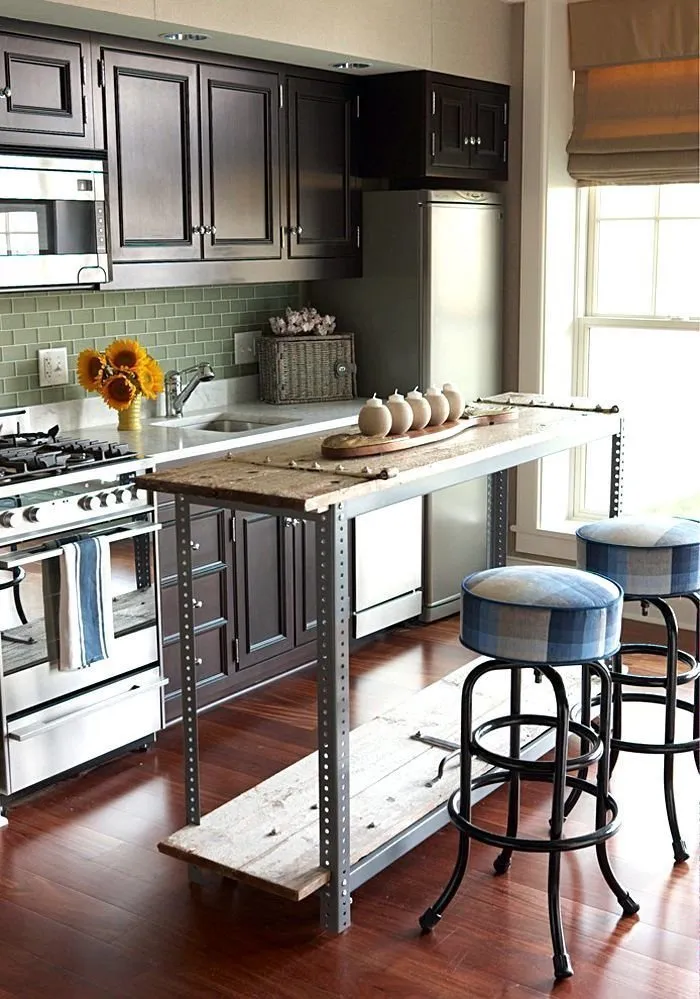
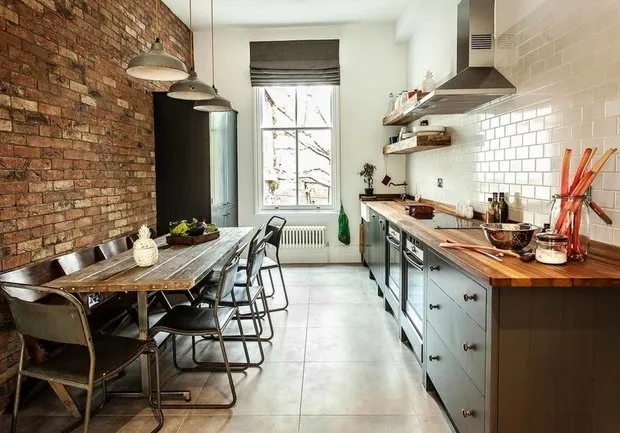
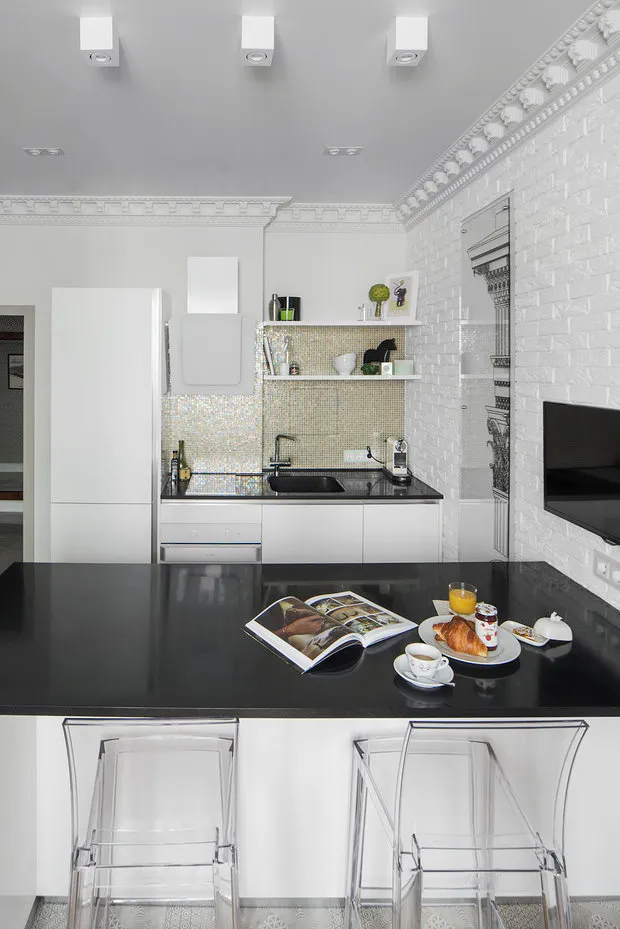
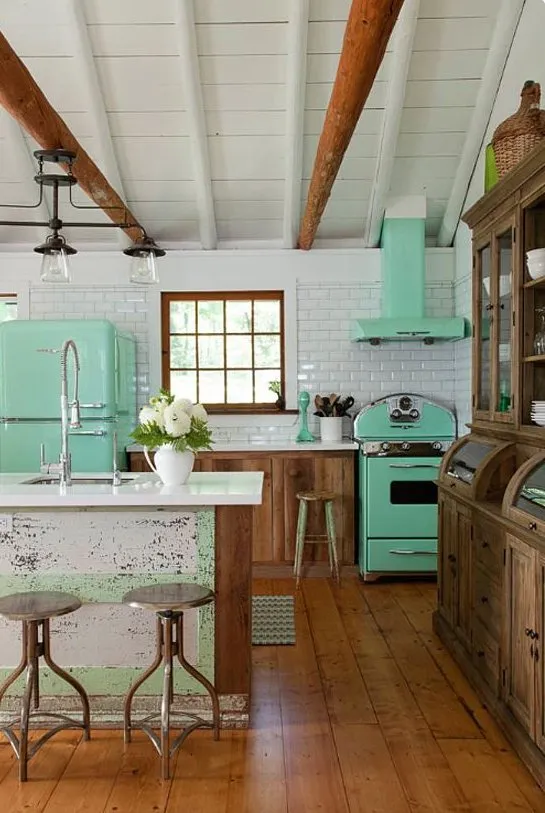
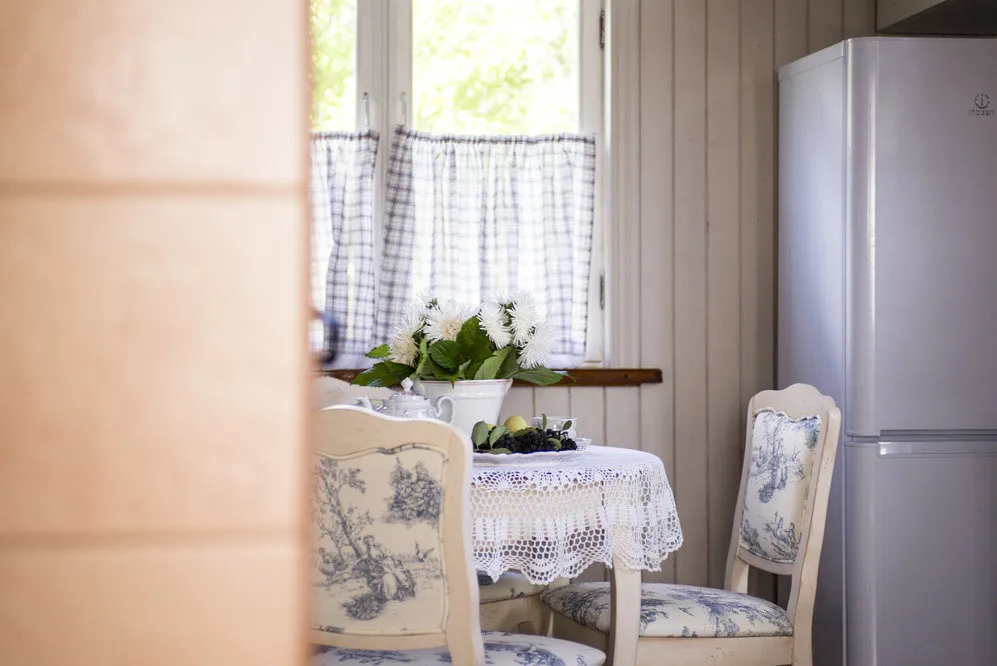

People who own small urban apartments should understand that a lack of large amounts of free space is not a death sentence. Even a small-sized kitchen can be decorated and technically equipped in line with modern trends. The key is to follow the advice of professionals who will share design ideas and tricks with people. A thoughtful approach to kitchen furnishing allows people to make their kitchens as cozy, comfortable, and functional as possible.
More articles:
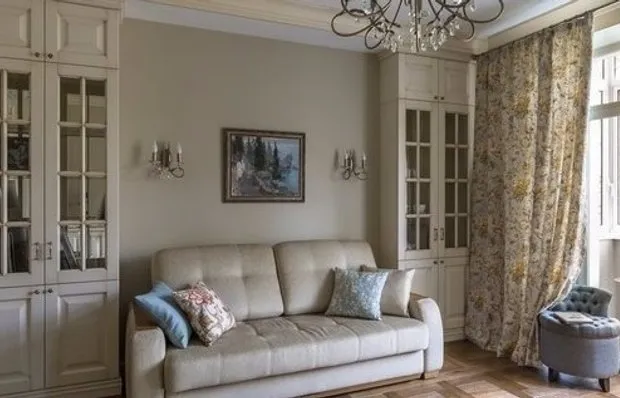 Paintings in Living Room Interior Above Sofa Photo
Paintings in Living Room Interior Above Sofa Photo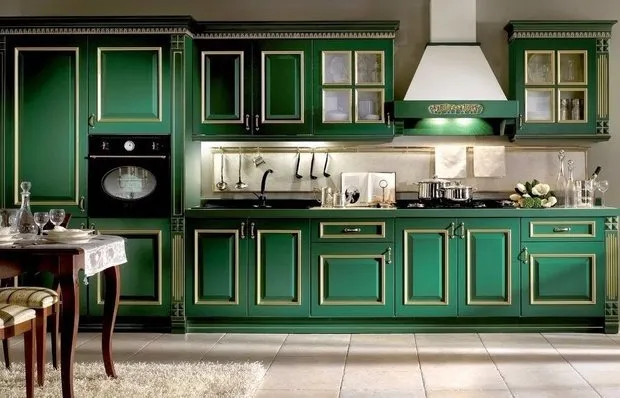 Green Kitchen in Interior with Photos
Green Kitchen in Interior with Photos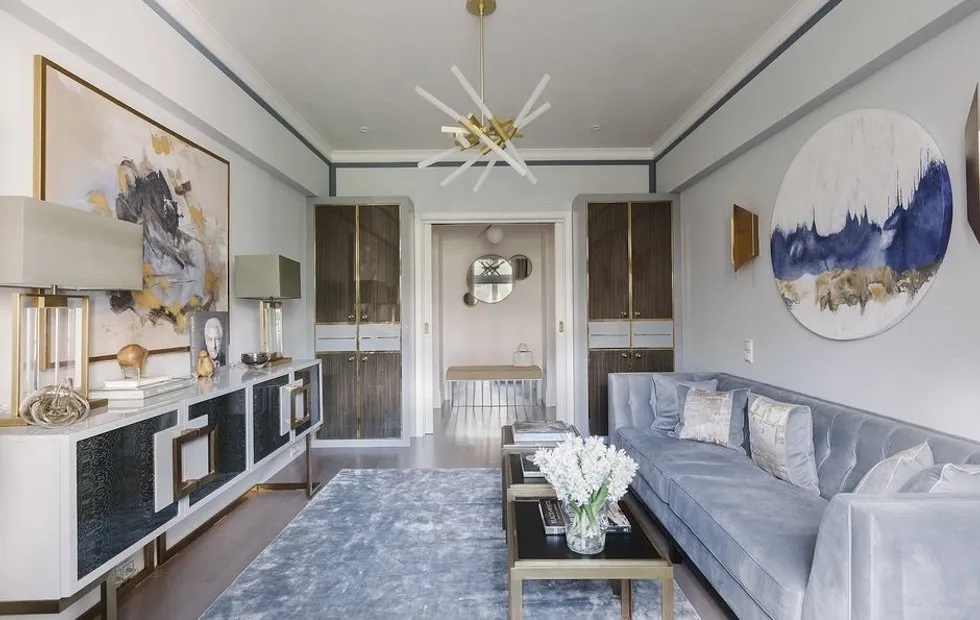 How to Make a Cozy Trashy Apartment: Interior Box Project
How to Make a Cozy Trashy Apartment: Interior Box Project Guide to New Year Gifts: Super Ideas for Everyone
Guide to New Year Gifts: Super Ideas for Everyone 11 Design Solutions for a Happy and Comfortable Home
11 Design Solutions for a Happy and Comfortable Home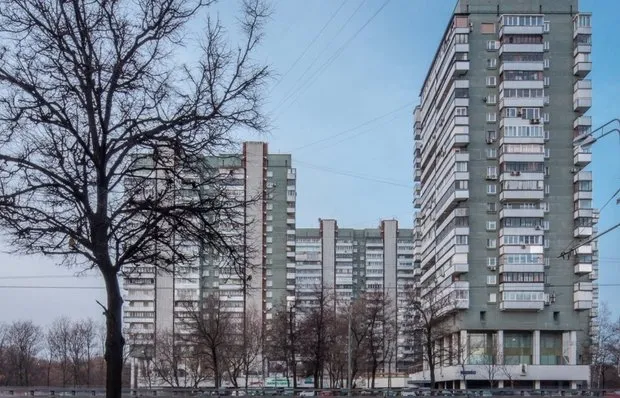 Why was the Housing Complex 'Swan' on Leningradskoe Highway considered the most prestigious house?
Why was the Housing Complex 'Swan' on Leningradskoe Highway considered the most prestigious house?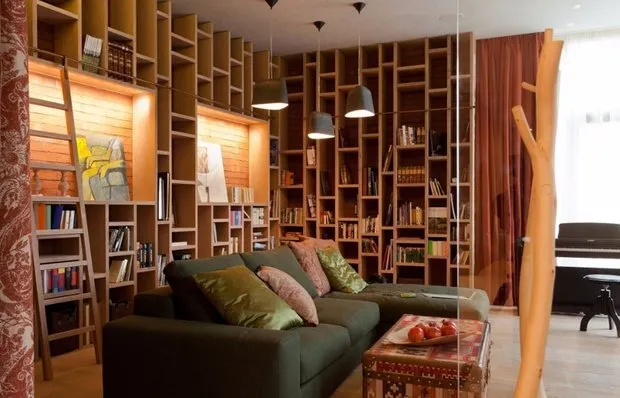 Placing Reading Lights in Interior: Tips + Schemes
Placing Reading Lights in Interior: Tips + Schemes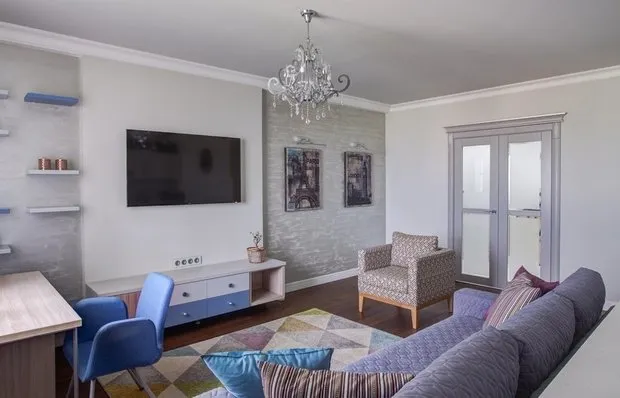 Venetian Plaster in Interior Design: Photos, Characteristics, and Usage Tips
Venetian Plaster in Interior Design: Photos, Characteristics, and Usage Tips