There can be your advertisement
300x150
How to Make a Cozy Trashy Apartment: Interior Box Project
Designer Olga Kulikovskaya-Eshbi created a design project for one of the most interesting apartments in the residential complex «Symbol». Let's take a look?
The founder of the Interior Box service, Olga Kulikovskaya-Eshbi, showed how a modern apartment of a young active couple might look. For this purpose, they chose a spacious three-bedroom apartment in a business-class residential complex «Symbol».
The author of the design solution proposed an ergonomic arrangement of space and a stylish interior. The intended residents want to maintain comfort and functionality in the hotel room even during permanent residence in Moscow.
Olga Kulikovskaya-Eshbi — DESIGNER. Founder of the Interior Box service, which offers ready-made solutions for interiors in various styles adapted to a specific client.
Short Info
Apartments with free layout in the «Symbol» residential complex, with an area of 96.8 sq. m., are initially quite convenient. Rooms can be isolated and bedrooms can be arranged, separated from the guest reception area. The ceilings here are high – from 3.2 to 3.5 m.
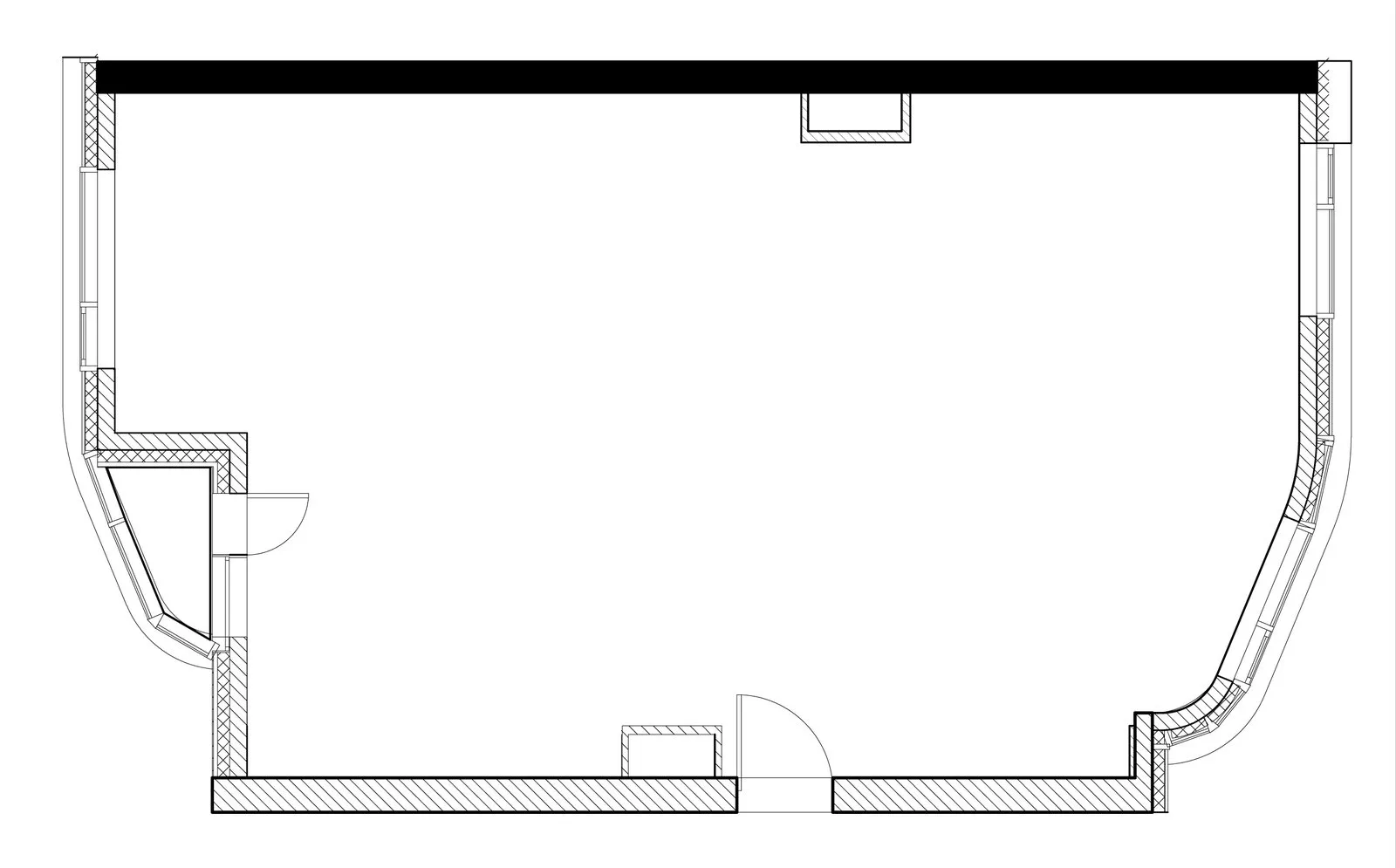
Measurement plan of the apartment in the «Symbol» residential complex, 96.8 sq. m
Symbol Quarter – modern business-class housing with developed infrastructure and a 2-kilometer Green River Park.
The leading Moscow developer DONSTROY worked with British architectural firms LDA Design and UHA London on this project. They managed to create a pleasant space for an active lifestyle with numerous social, sports, and cultural facilities. The quarter is located just 1.5 kilometers from the Garden Ring – 5 minutes walk from the «Ploshchad Ilyicha» metro station.
Who might live in this interior?
«We developed the layout for a couple who enjoys hosting guests,» says designer Olga Kulikovskaya-Eshbi. «Therefore, it was important to create an open space for this. Young people often stay in hotels and know how to appreciate comfort. They want to recreate the same atmosphere at home. One of the rooms we designated as a guest bedroom, but it can easily be converted into a children's room when the couple decides to have a child.»
About the Design Solution
In this project, particular attention was paid to the guest area with a dining room and kitchen, which now occupies 39 sq. m. A semi-circular sofa 3.5 meters long, a couple of armchairs, and a coffee table were placed by the large window. This setup comfortably accommodates a large group. Other guests can sit at the table nearby.
For the kitchen, a G-shaped cabinet was chosen, one part of which consists of tall columns with built-in appliances: a pair of refrigerators, an oven, a microwave, a washing machine, and a coffee maker. This frees up the countertop to make cooking more convenient.
For European housing, it is considered normal to have a bedroom – wardrobe – bathroom block.
Here, the main bedroom is created according to the same principle. However, we provided sliding doors that hide in the wall so that all three spaces can be joined if desired. The bathroom next to the guest bedroom was enlarged and a shower cabin was installed. When the room becomes a children's room in the future, the child will be able to use it.
There should be many storage systems in the couple's interior. This issue was solved by the configuration of the wall between the bedroom and hallway, creating three wardrobes in both spaces. A storage system for household chemicals and cleaning supplies was provided in the bathroom – in a cabinet behind the installed toilet.
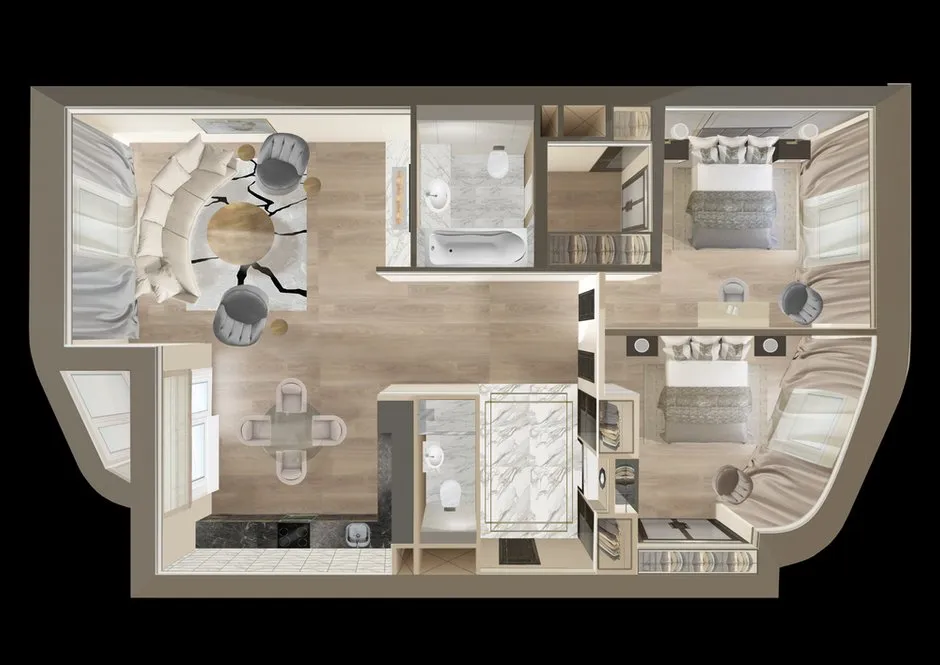
Apartment layout in the «Symbol» residential complex, design by Interior Box
Cover image: Interior Box design project.
More articles:
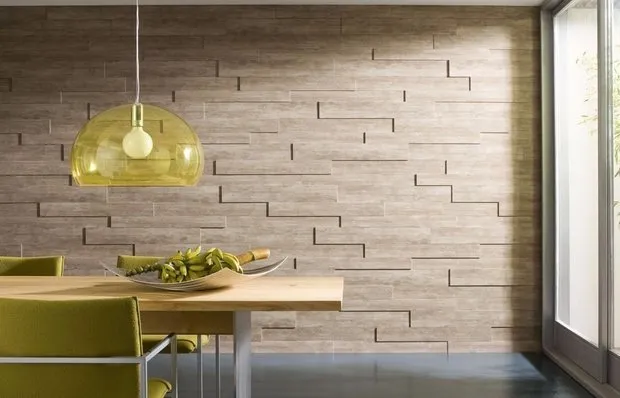 MDF Panels for Walls: Interior Photos
MDF Panels for Walls: Interior Photos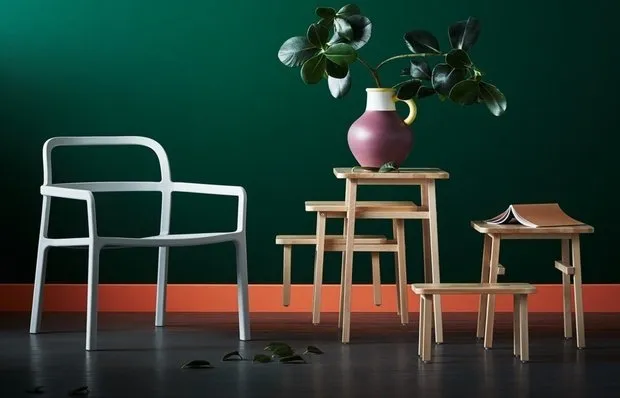 10 Items from IKEA's New Collection That You Will Love
10 Items from IKEA's New Collection That You Will Love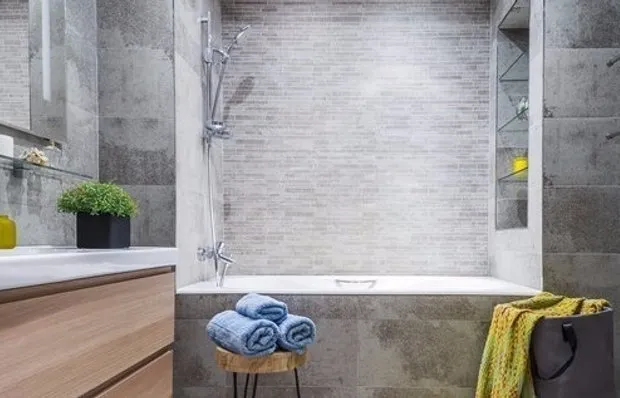 Bathroom Design 5 Square Meters with Photos
Bathroom Design 5 Square Meters with Photos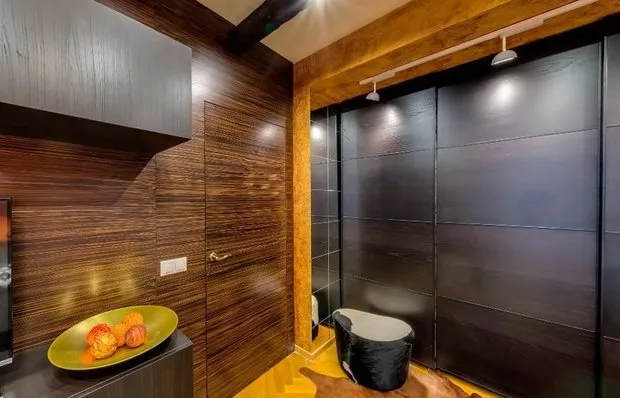 Dark Doors in Interior Design
Dark Doors in Interior Design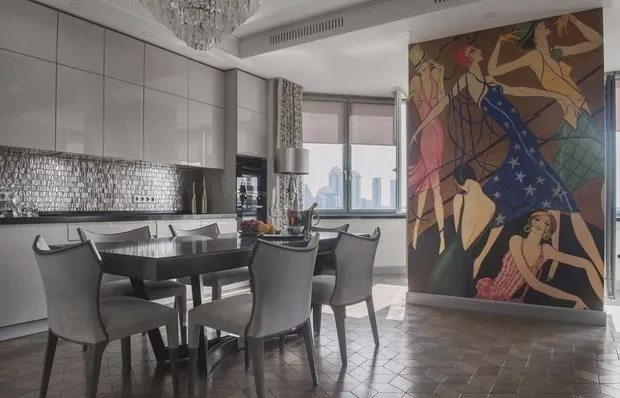 What You Can't Demolish: How to Deal with Load-Bearing Structures
What You Can't Demolish: How to Deal with Load-Bearing Structures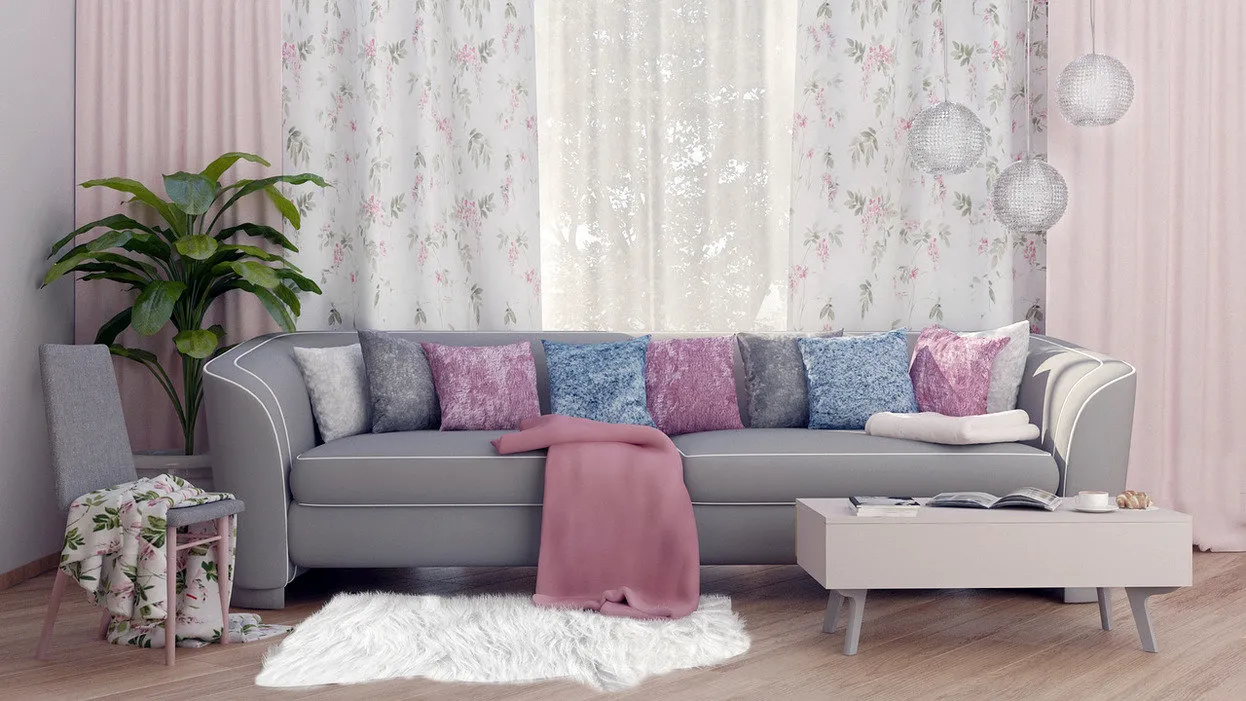 6 Tips on How to Update an Outdated Interior
6 Tips on How to Update an Outdated Interior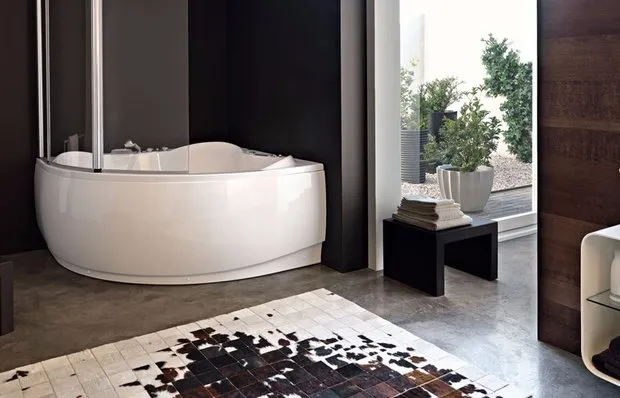 Bathrooms with Corner Bathtubs: Interior Photos
Bathrooms with Corner Bathtubs: Interior Photos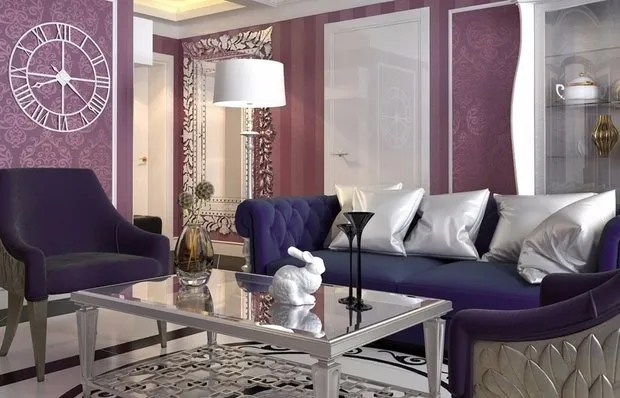 Lavender Living Room
Lavender Living Room