There can be your advertisement
300x150
Bathroom Design 5 Square Meters with Photos
All this happens because small dimensions significantly reduce the possibilities. But in reality, a 5 sq. m bathroom is a space where you can bring the most original ideas to life, and it is quite enough to create a comfortable and stylish interior. The most important thing before starting renovation work is to take into account all the features of the bathroom, plan and select the design components.
Bathroom Layout
The layout of this space will depend directly on whether the bathroom is combined or separate from the toilet. Both options have their own characteristics in terms of layout, but there is no clear answer which one is better, as the choice is made based on personal preferences.
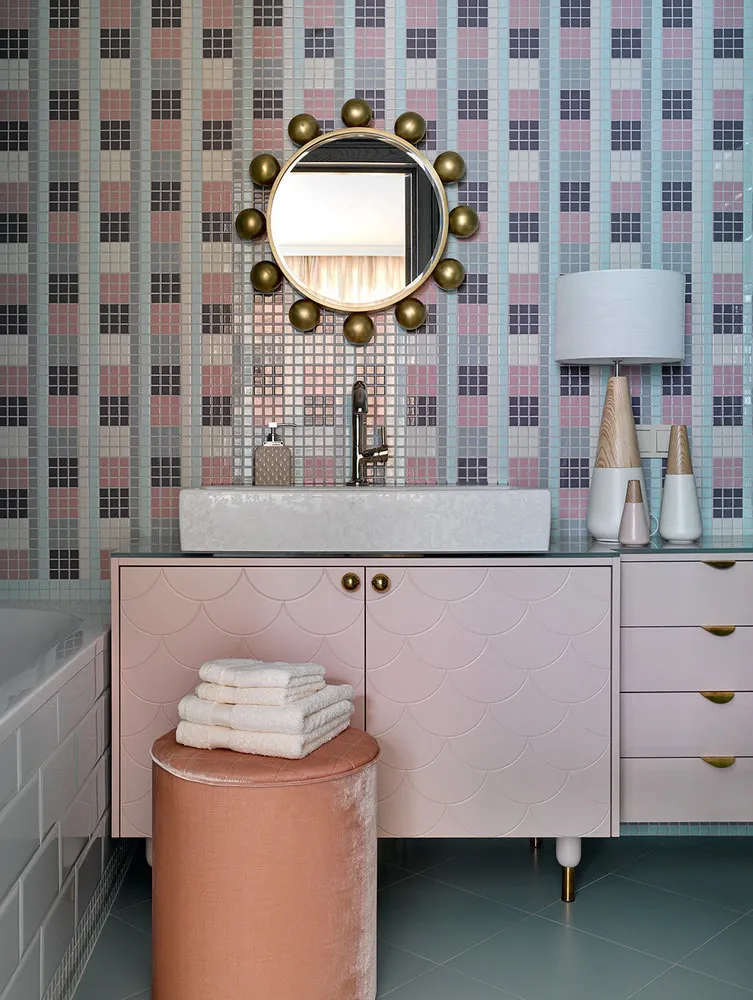 Design: Yana Zhданova
Design: Yana ZhданovaCombined or Separate Bathroom
- Advantages:
- The first and most important advantage is the increase in space, which also increases possibilities;
- When walls between rooms are demolished, material costs for them decrease;
- In such a bathroom, you can realize the most daring design ideas.
- Disadvantages:
- Homeowners who want to combine two spaces may need special permission;
- If the family is large, it's quite possible that each person will depend on the schedule for water procedures;
- Discomfort when taking a bath near the toilet.
Knowing the pros and cons, making a choice will be much easier. On one hand, removing a partition wall adds useful and necessary space, but on the other hand, additional ventilation for the room will be required.
Often homeowners use another trick. These two spaces are connected, and the door opening is moved, which allows installing the bathtub not in the standard place, thereby gaining additional area.
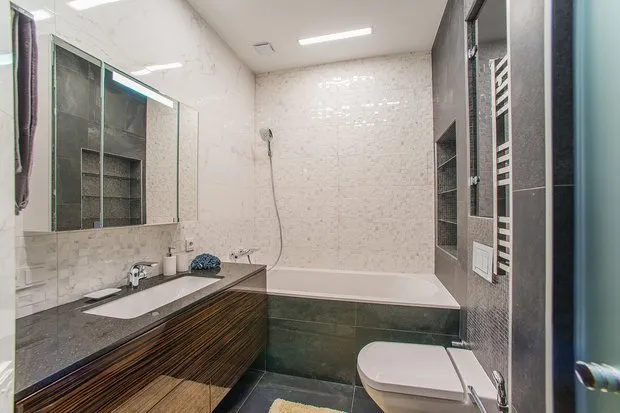 Design: Sergey Sargin
Design: Sergey SarginSpace Zoning
An important element of any layout is properly divided zones. In a bathroom, this process allows using the space with maximum convenience in the future. The following zones are divided:
- Bathroom. It is intended for taking water procedures, where either a shower cabin or bathtub can be installed, depending on individual preferences. This zone also includes installing a sink.
- Toilet. This zone is designated for natural needs. A bidet or urinal can be installed in it.
- Laundry Machine. This zone is for household needs. An additional cabinet can be installed here.
To divide the bathroom into zones, several methods can be used. The first one is to use partitions. They are now made from various materials with different textures and color palettes. The advantage of such elements is their ability to be folded and unfolded.
The second method is to divide the space into zones using color solutions. In other words, use different finishing materials for zones.
And the third method is lighting. Various color palettes, contrast play, and special placement of light fixtures are used here.
In this case, it is better not to combine zoning methods but use only one to ensure the room's interior looks harmonious.
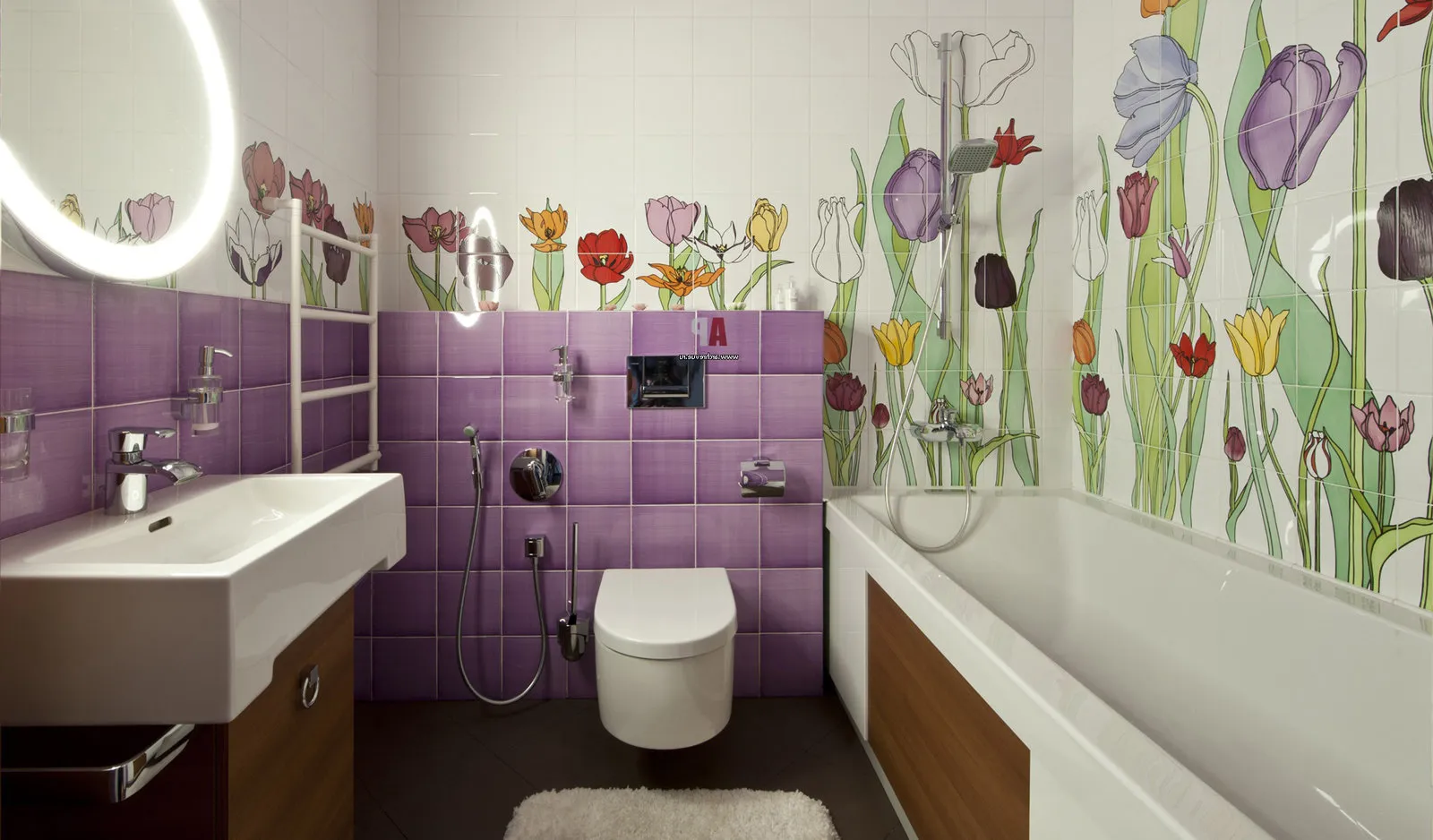
Features of Designing a Square and Rectangular 5 Square Meter Bathroom
The most common problem that homeowners encounter is the characteristics of the space. Door opening placement, towel warmer placement, bathtub positioning, which makes it difficult to place a washing machine and cabinets. Therefore, designers recommend making some changes to ensure maximum convenience in this space:
- Relocating the Door. If this element is moved, you can free up a large part of the wall. Additionally, the door should open outward rather than inward.
- Another element that limits possibilities is the towel warmer. In modern bathroom design, people often do away with them in favor of radiant floor systems.
- Of course, no one wants to give up a full bathtub, but now there are various shower cabin models. They save space in the room and are quite convenient for taking water procedures.
- If the room is rectangular, designers use a handy trick. A gypsum board niche is installed, to which the bathtub and additional niches and cabinets are mounted.
- There is an excellent option for square rooms – a corner bathtub. It preserves the necessary space and doesn't look bulky.
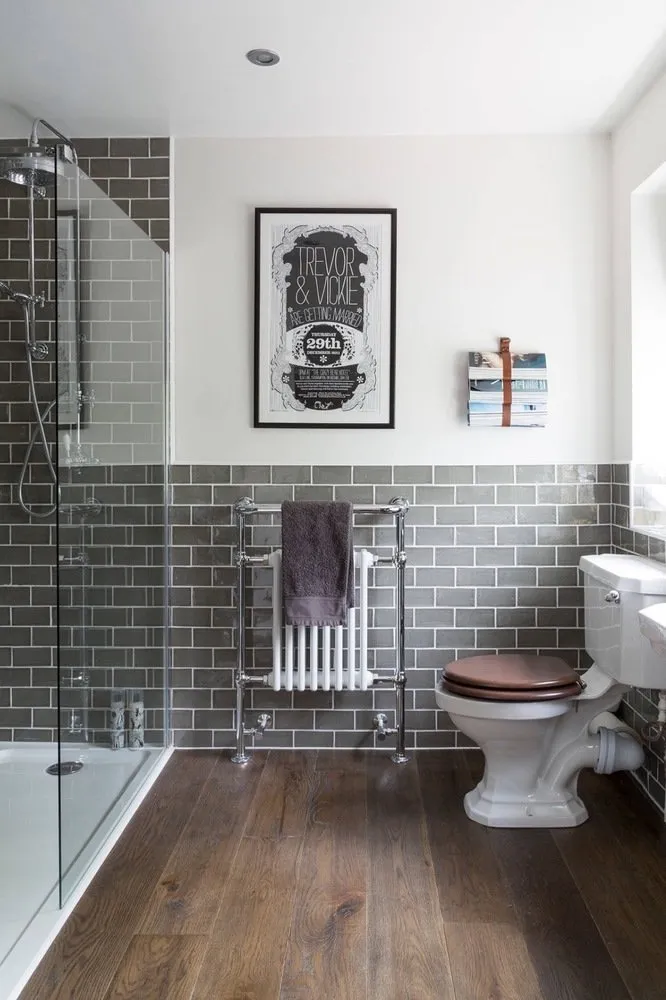 Recommendations from Designer Marina Sarkisyan
Recommendations from Designer Marina SarkisyanChoosing a Style
When choosing a style for a bathroom, you should always consider the main parameter – individual process, which includes personal taste preferences. This relates to many aspects that form stylistic direction. The most popular stylistic directions are:
- Classic. This style is characterized by the use of expensive, luxurious materials. In addition, classic models of bathroom accessories and furniture often have large sizes. Therefore, such an option is suitable for more spacious rooms.
- Japanese. As in the previous case, natural materials are used here, but mainly minimalism, no gold and luxurious forms. Ornament and patterns are used, but in a soft and pastel style.
- Countryside. This option suits those who love bright colors and floral prints. The dominant pattern here is a checkered design, which perfectly combines with all possible plant prints.
- Equally popular and in demand is Provence. Usually, only one tone is used, and in rare cases two color solutions are combined. The dominant elements here are forged items and natural furniture.
- Popular style of modernity – minimalism. Everything is simple and concise, but at the same time maximally comfortable. Often, gray color dominates in any of its manifestations. Hidden cabinets and built-in niches.
- And one more style – eclecticism. It is not advisable to resort to such a choice without the help of designers. They use mixed stylistic directions, but maintaining harmony.
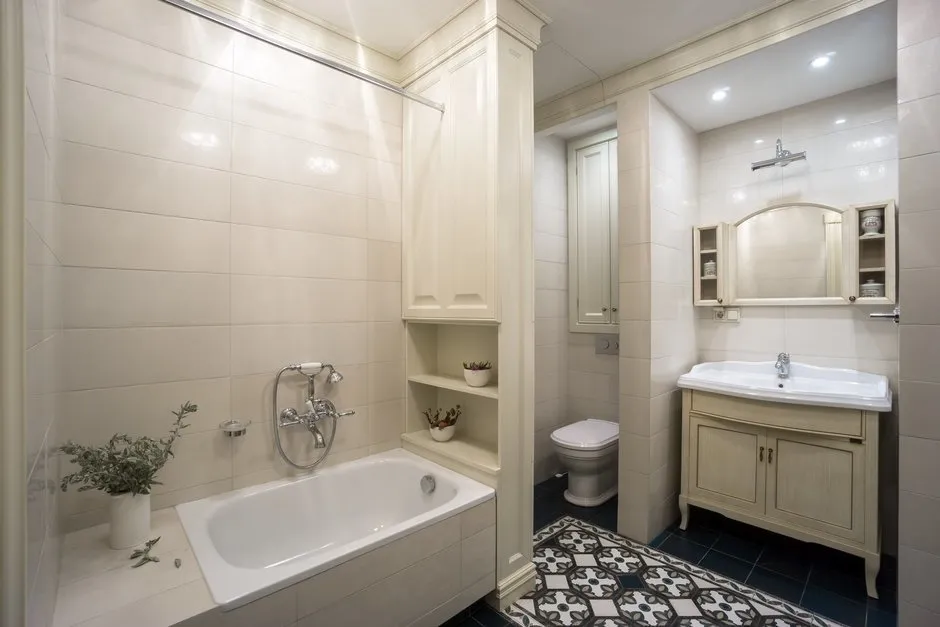 Design: Nasonov DesignWerke
Design: Nasonov DesignWerkeFinishing: Floor, Ceiling, Walls - Tiles, Mosaic, Plastic Panels
When choosing finishing materials, no one will feel a lack of variety. The market offers a truly rich choice of color solutions, textures, and materials. The choice depends on parameters such as practicality, durability, and attractive appearance.
- For walls and floors, the most popular option is ceramic tiles. They are easy to maintain, not affected by water and moisture, practical and durable. You can choose either glossy or matte surfaces. To visually increase the area of the room, it is better to prefer small-sized tiles (mosaic). You can also use one trick – use tiles with a mirror surface on one of the walls.
- Walls can also be simply painted, a very practical and budget-friendly option, with various color solutions.
- Decorative stucco can also be applied, but it is suitable for all styles.
- Wallpaper can also be used, but they must be moisture-resistant. This solution fits well with Japanese or countryside styles.
- It is better to avoid plastic panels for small rooms as they take up useful area in the bathroom.
- When choosing ceiling finishing, the choice is just as broad. For modern renovation, painting is used, which is affordable and practical. Also widely used are suspended ceilings and profiled ones, which are durable and have an attractive appearance.
- For floors, as already mentioned, tiles are a great option, but wooden coverings and poured floors are also popular.
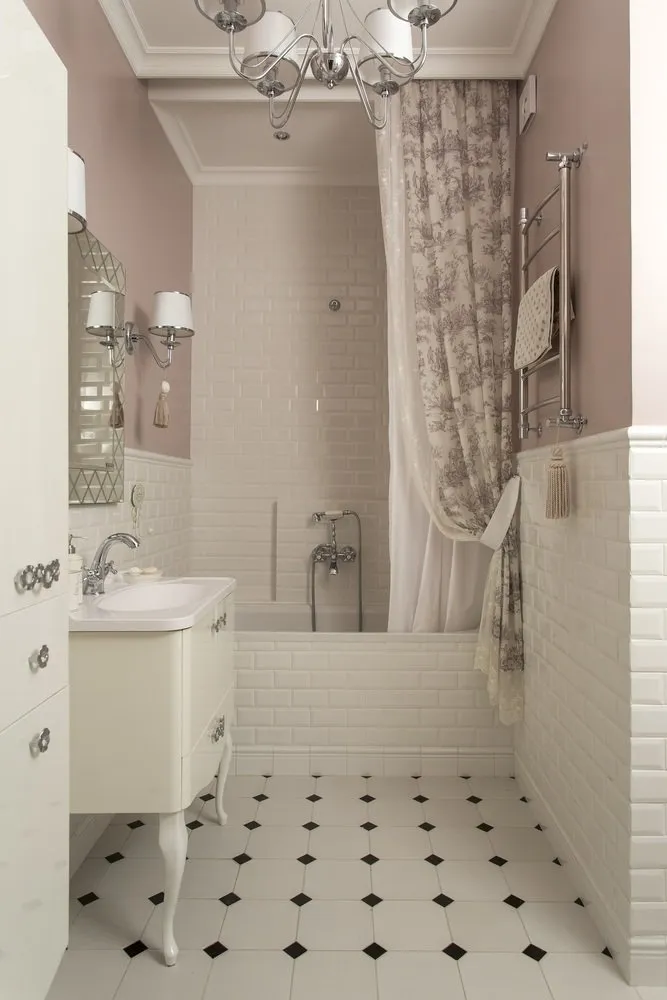 Design: Svetlana Yurkova
Design: Svetlana YurkovaColor Palette
In this case, the style in which the bathroom will be arranged is taken into account. In this room, as in others, it is important to remember about the perfect combination of color palette or using contrast play.
Light, soft tones always benefit visually, making the room seem more spacious and larger. The same effect can be achieved with glossy and mirror surfaces.
But there is no need to fear saturated, bright tones if they are combined with pastel colors. This will add originality and individuality to the room.
Before choosing any particular option, it is worth reviewing as many photo examples as possible to have an idea of the final result.
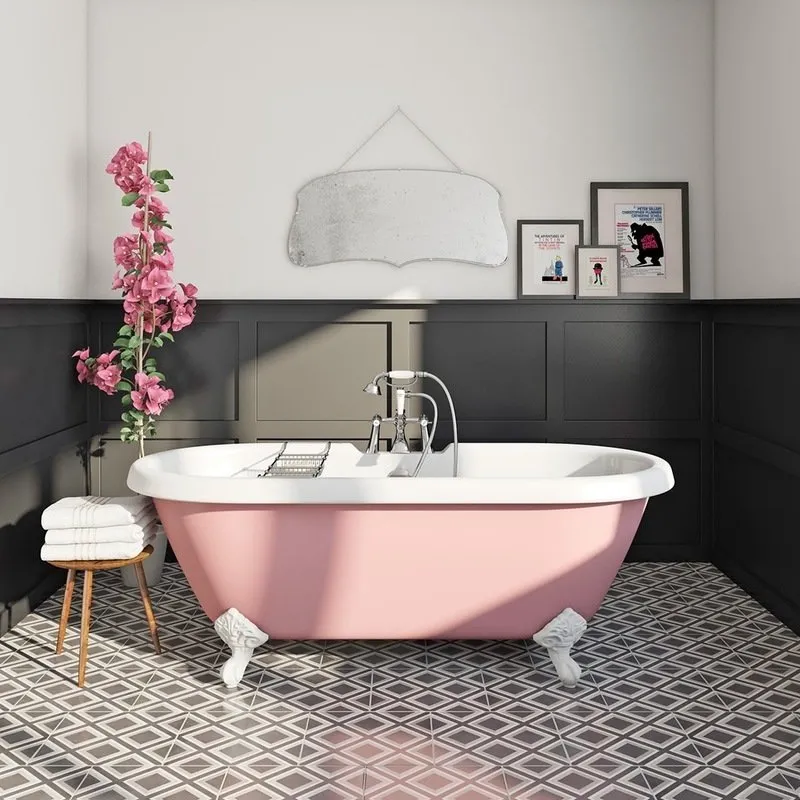 Recommendations from Design Studio 'Point of Design'
Recommendations from Design Studio 'Point of Design'Placing Sanitary and Furniture
When placing furniture and sanitary fixtures, it is essential to consider personal interests. First and foremost, it should be comfortable, only then will the room be comfortable to spend time in.
All elements should be arranged so as to preserve free space as much as possible. Excellent options are suspended models, which look elegant and maximize free space.
Always remember about practicality and convenience. Do not install furniture that does not have special meaning or benefit. It will take up useful free space and not justify its use.
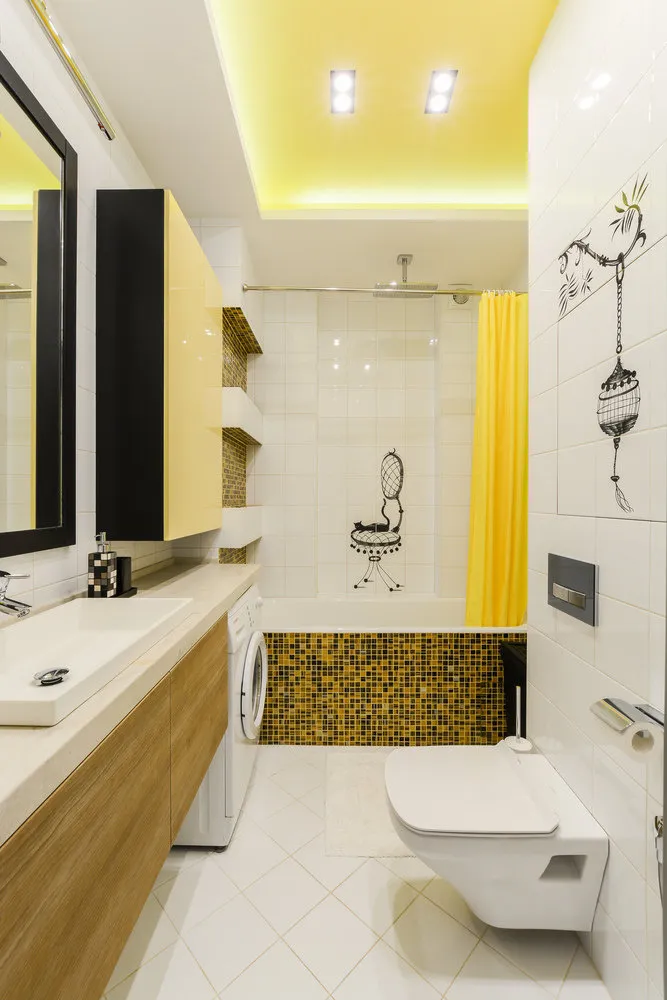 Decoration of a Small Room
Decoration of a Small RoomWhen it comes to decor in a bathroom, one should be very careful. The reason is that sanitary fixtures and finishing materials have quite expressive textures, so they decorate the room by themselves. As decoration, you can use cabinets or shelves with unique designs, which will become an excellent addition to the interior of such a space.
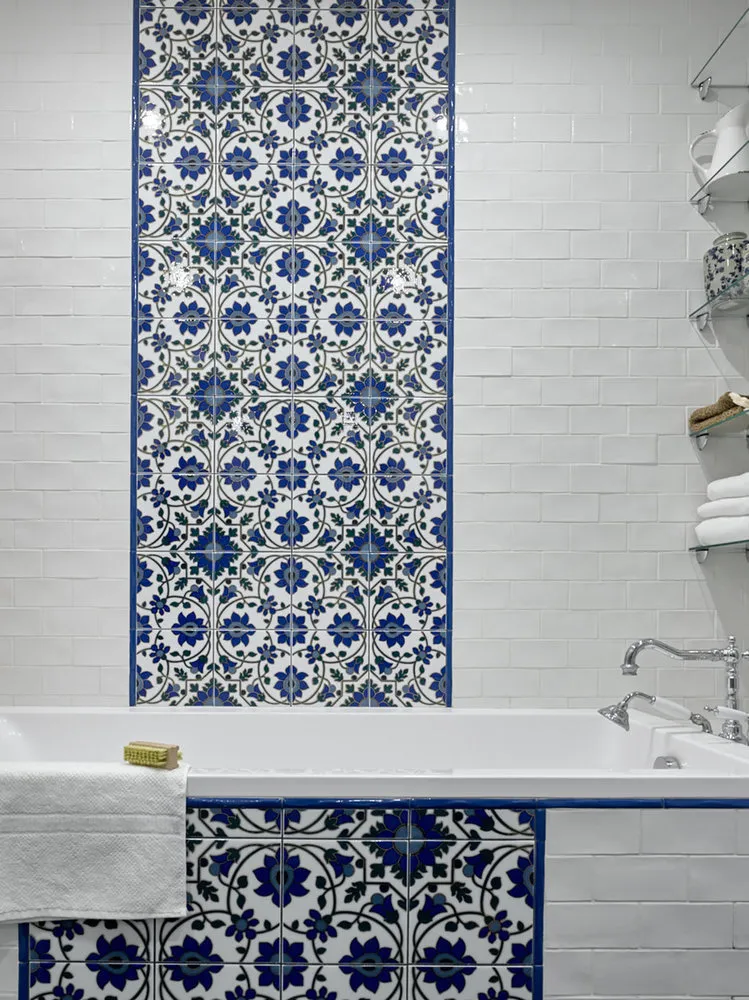 Design: Valeriya Belousova
Design: Valeriya BelousovaLighting in the Room
The correctness of lighting selection for a bathroom will determine the final design result. Unfortunately, incorrectly placed light fixtures can spoil the design and visually distort the perception. The right solution is multi-level lighting. This allows emphasizing the strengths of the space and hiding its flaws. Lighting types include:
- Overhead;
- Floor-standing;
- Wall-mounted;
- Spotlight.
It looks great in the interior to combine various types, but everything should be in moderation, and one should not overdo it.
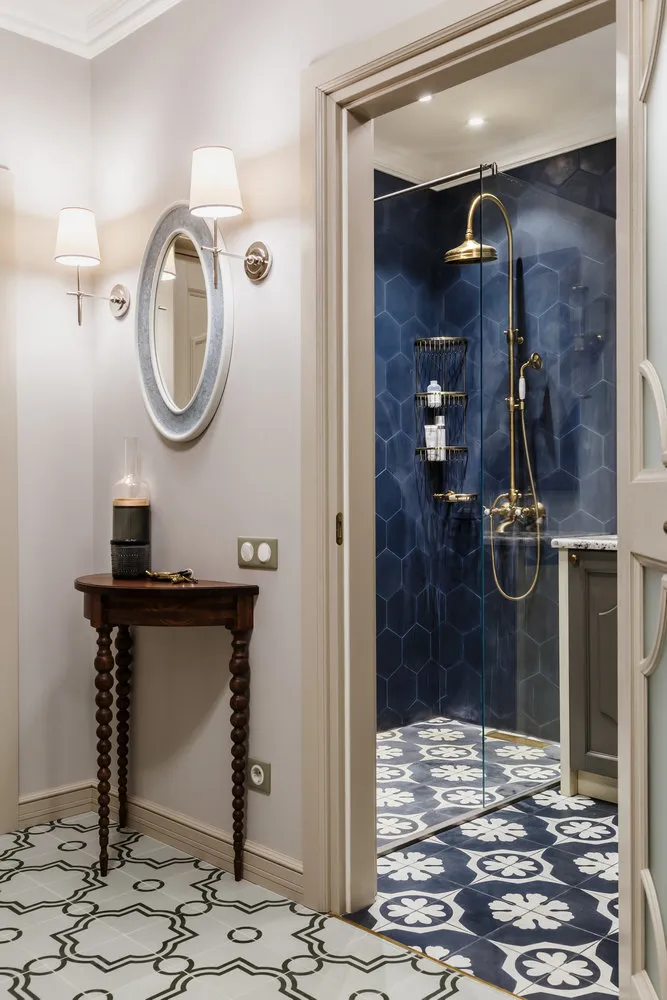 Design: Enjoy Home
Design: Enjoy HomeAs can be seen, decorating a 5 sq. m bathroom is not an easy procedure and requires special attention. But the process can be significantly simplified if you approach the renovation in stages. In addition, carefully planned solutions ensure a maximally comfortable and beautiful result.
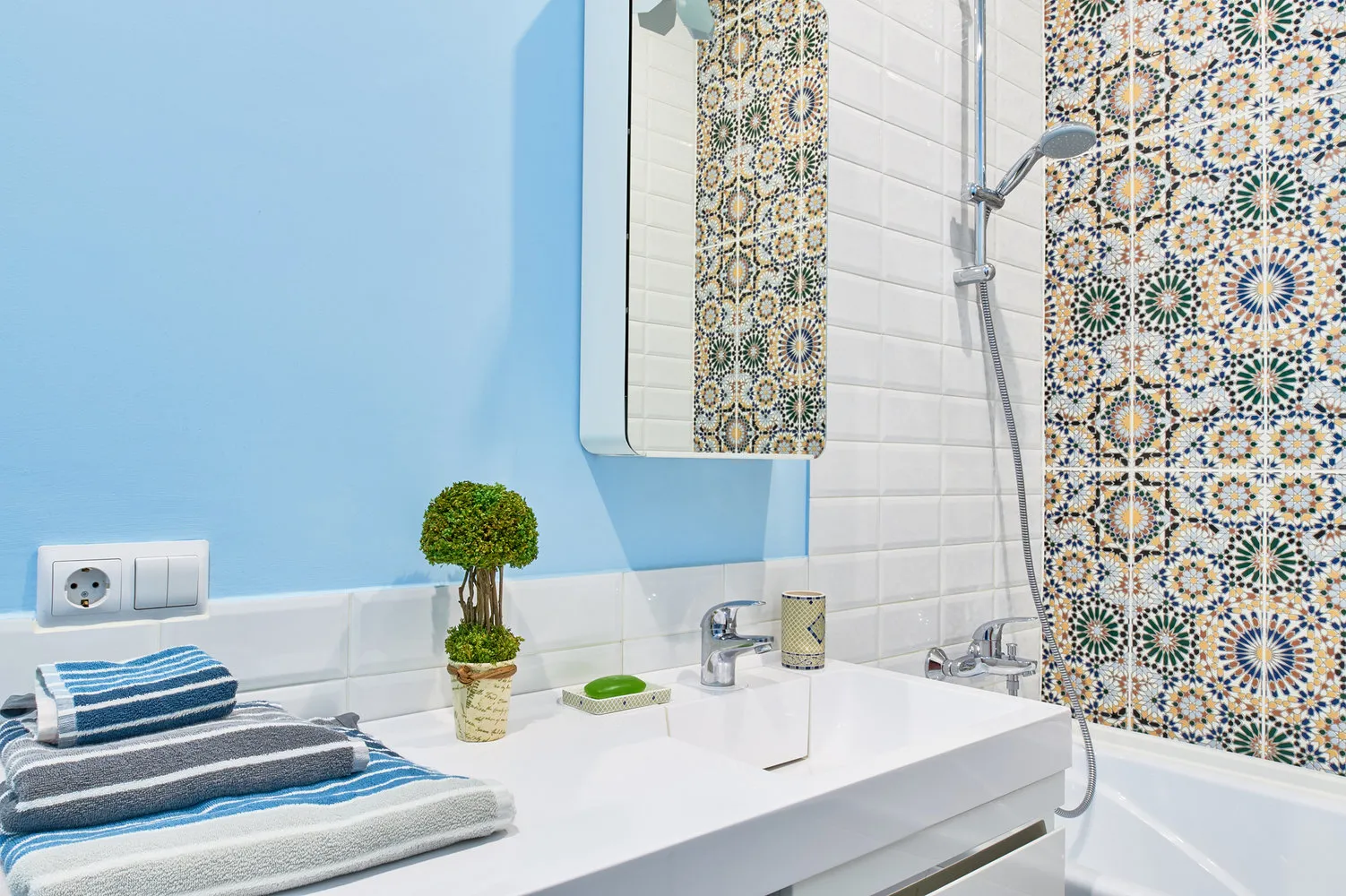 Design: JoinForces Studio
Design: JoinForces Studio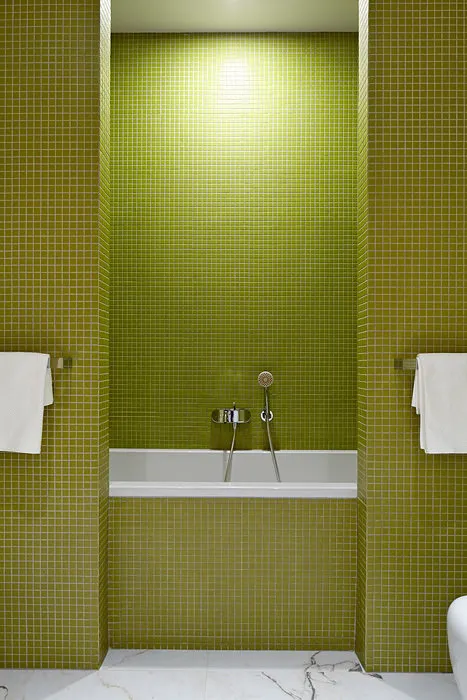
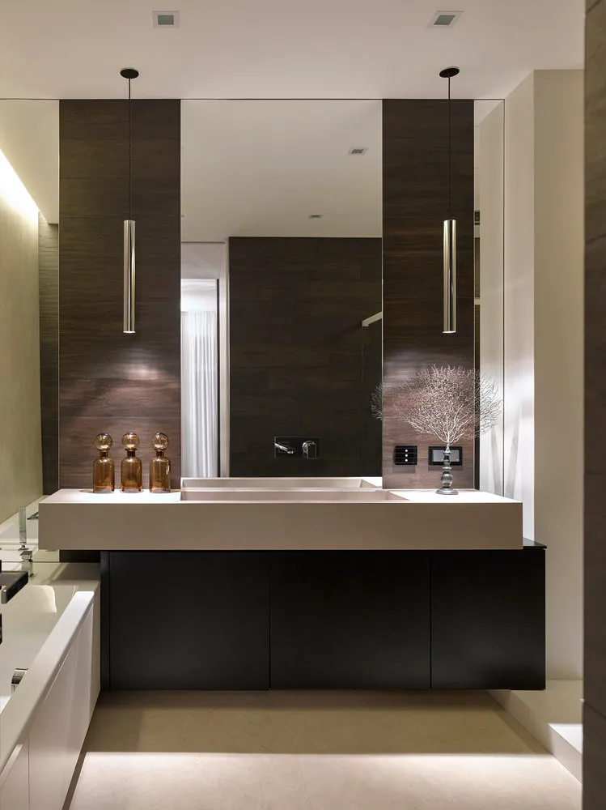
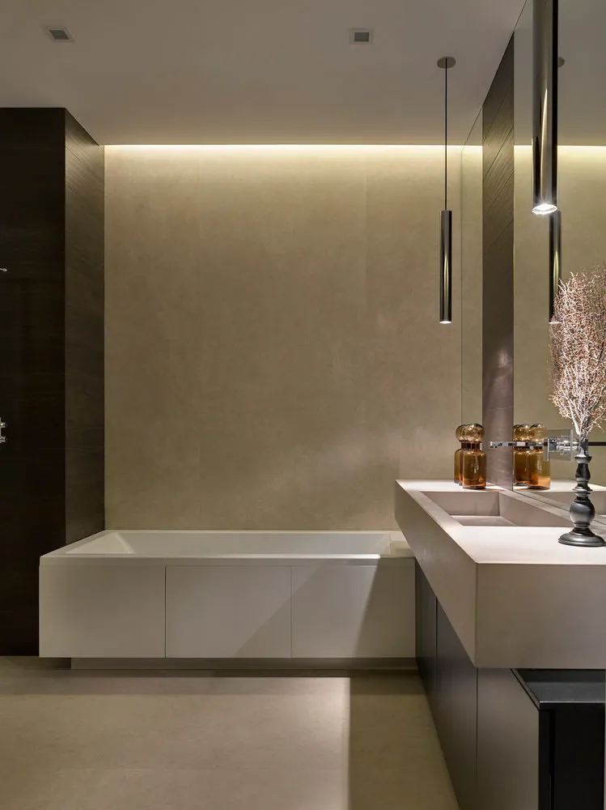
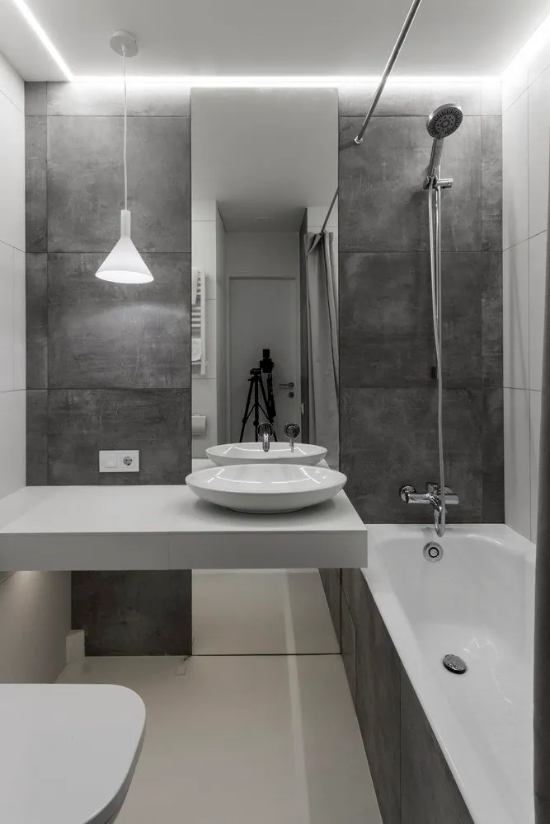
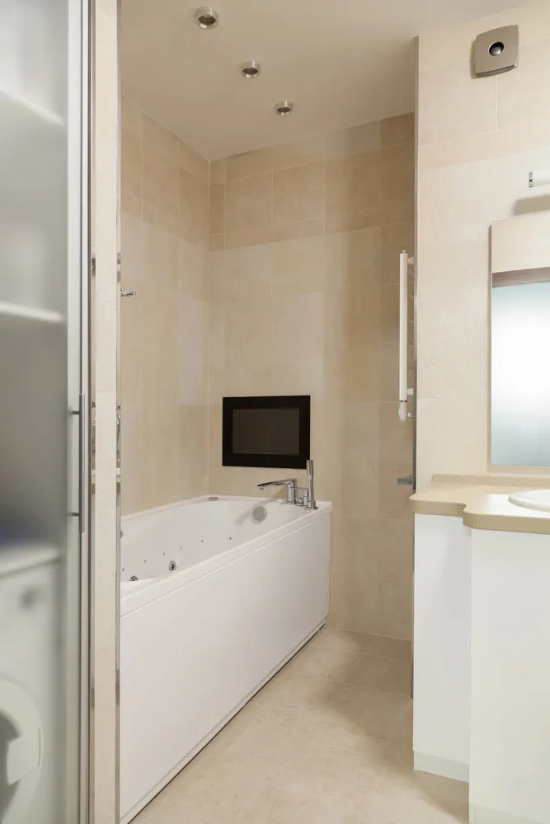
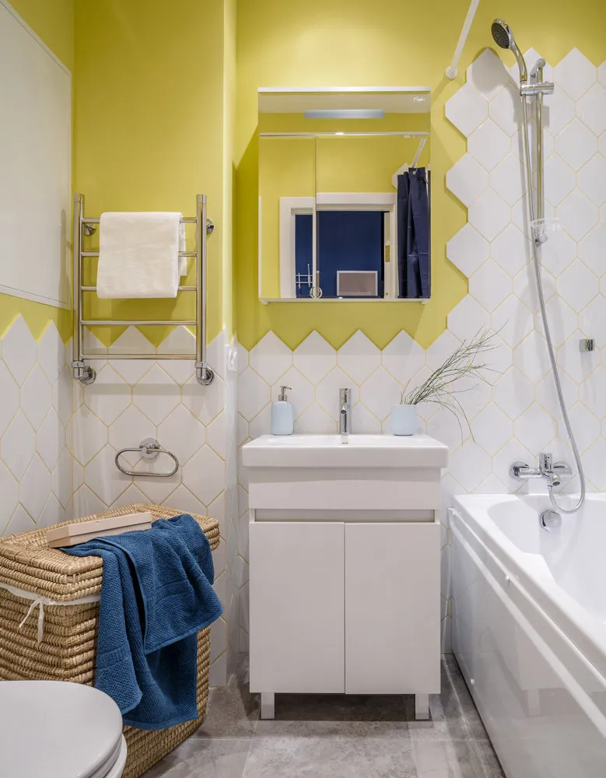
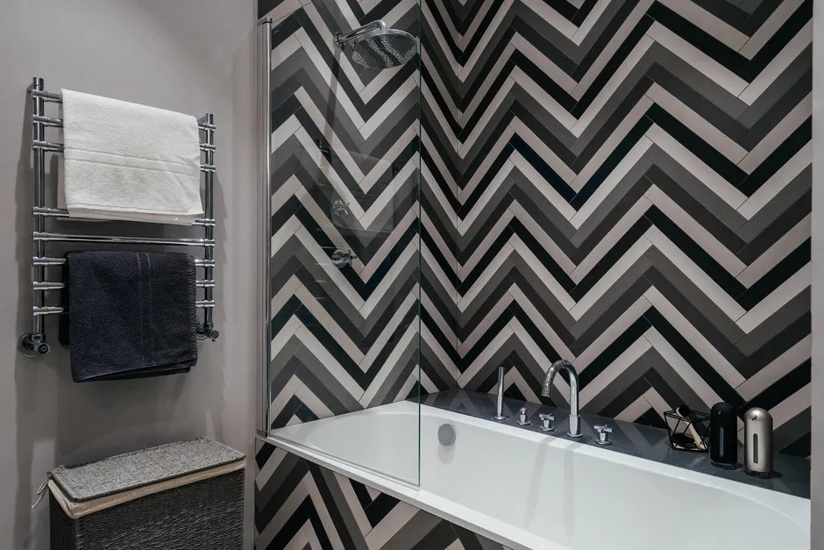
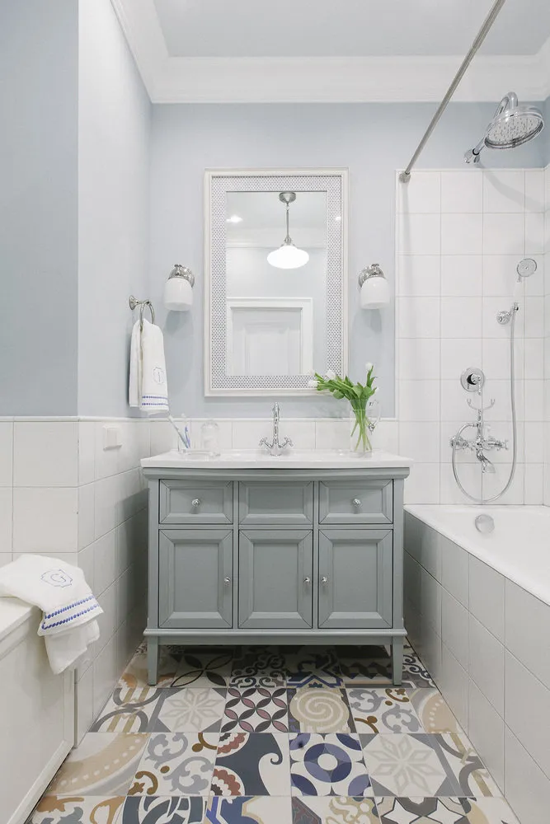 Design: Inna Velichko
Design: Inna Velichko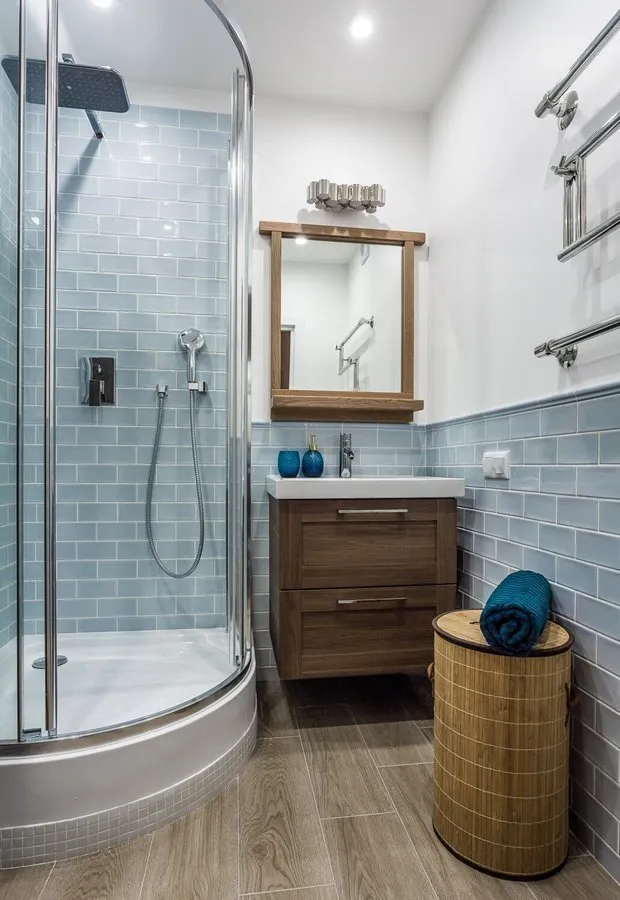 Design: Anna Kovalchenko
Design: Anna Kovalchenko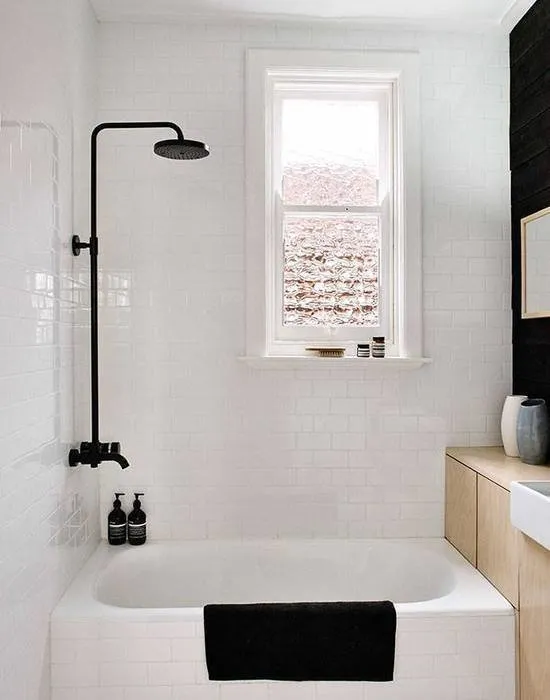
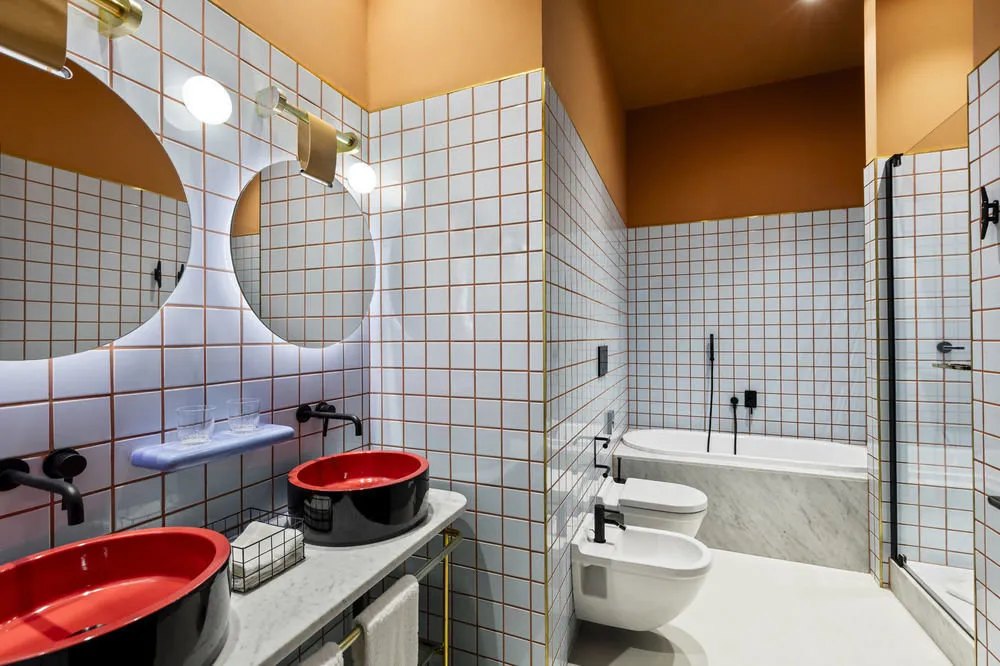
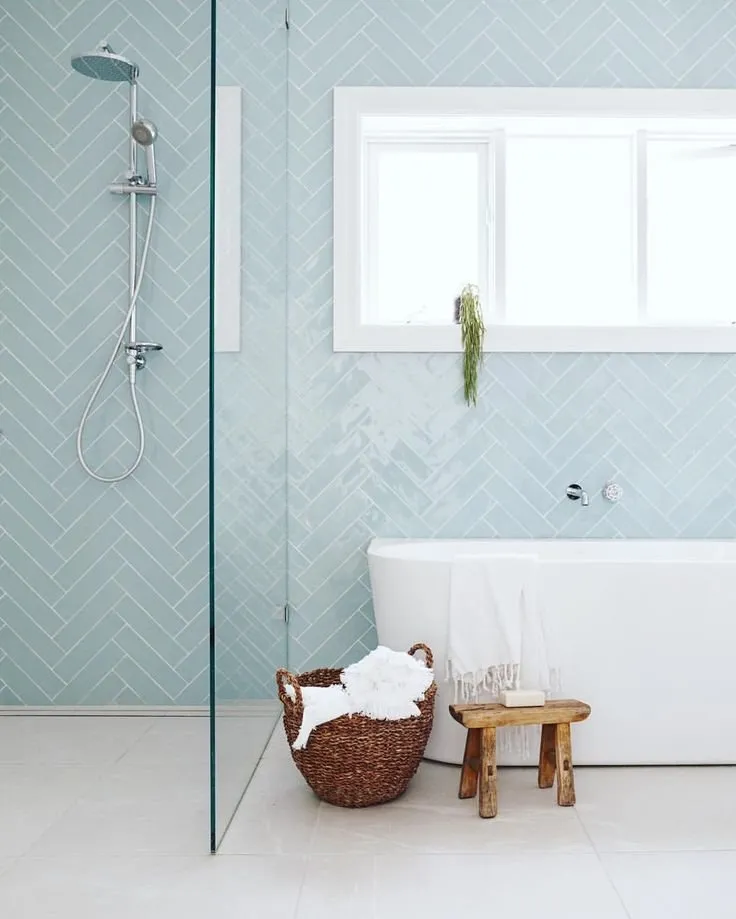
 Recommendations from Designer Marina Sarkisyan
Recommendations from Designer Marina Sarkisyan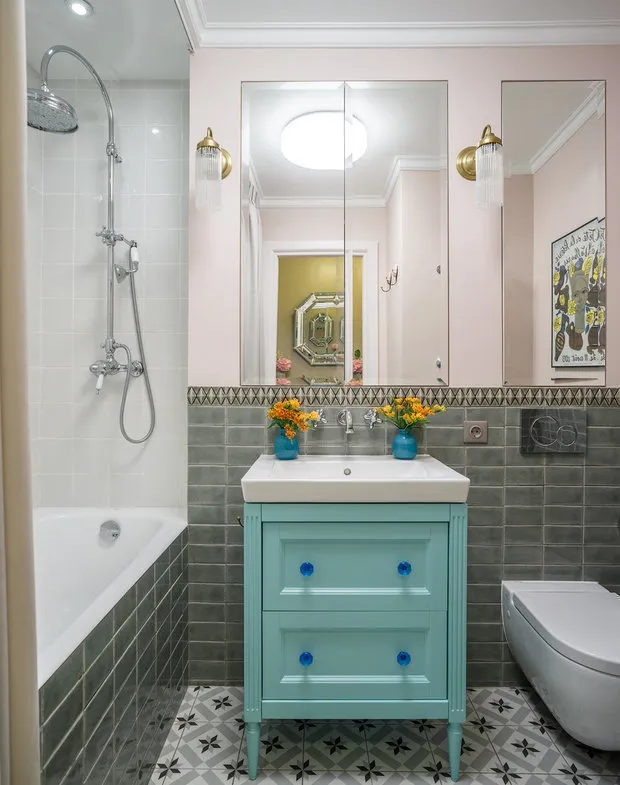
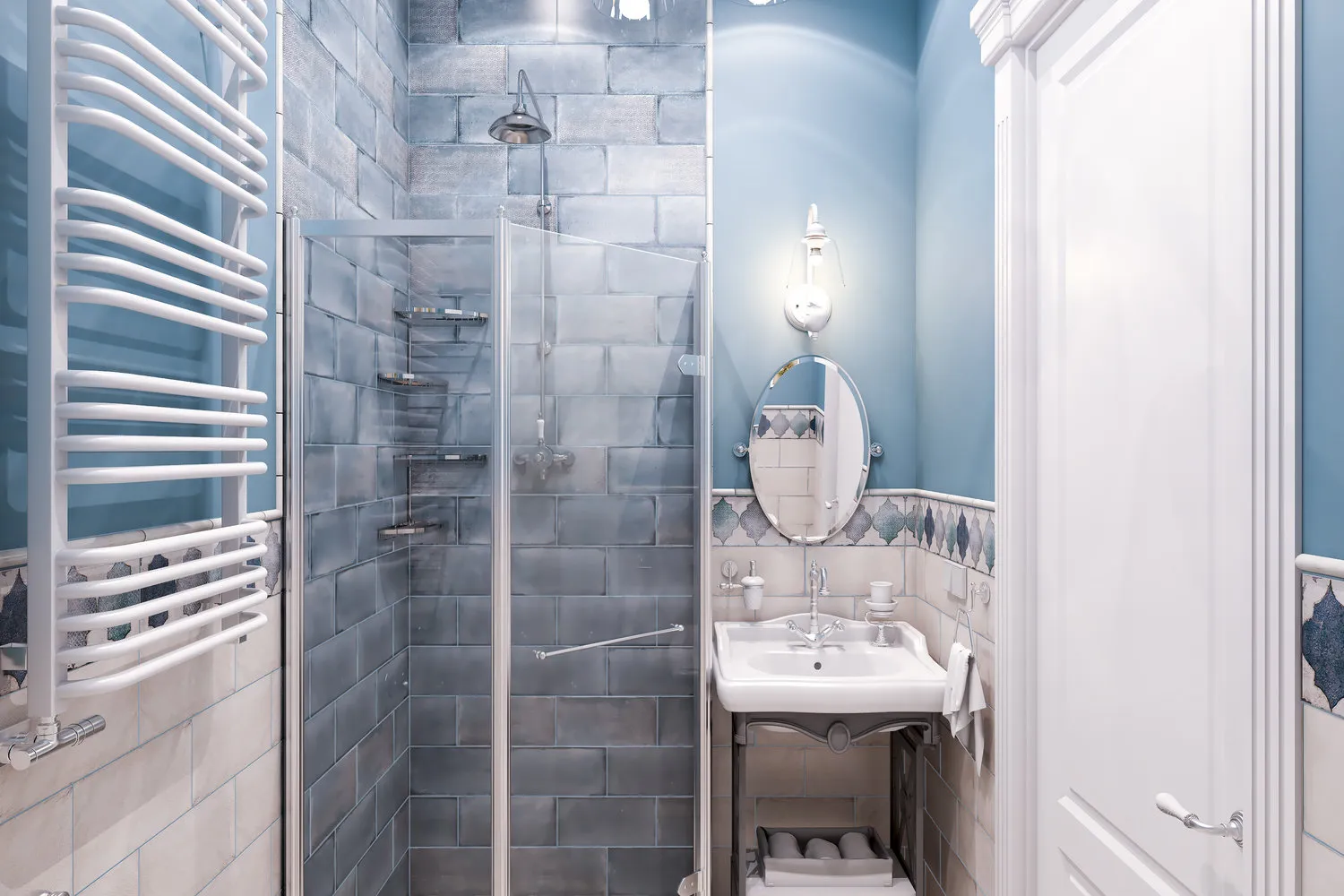
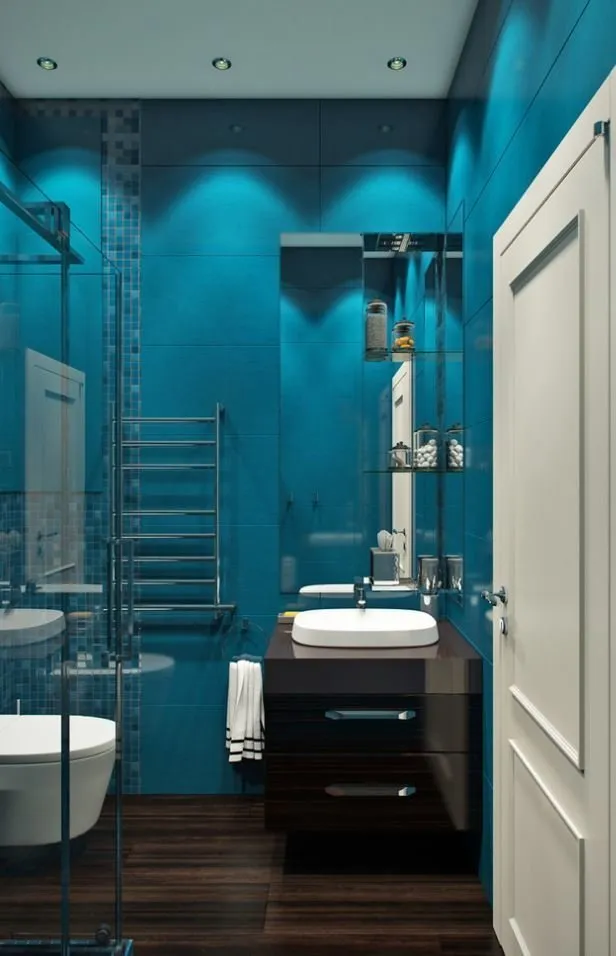
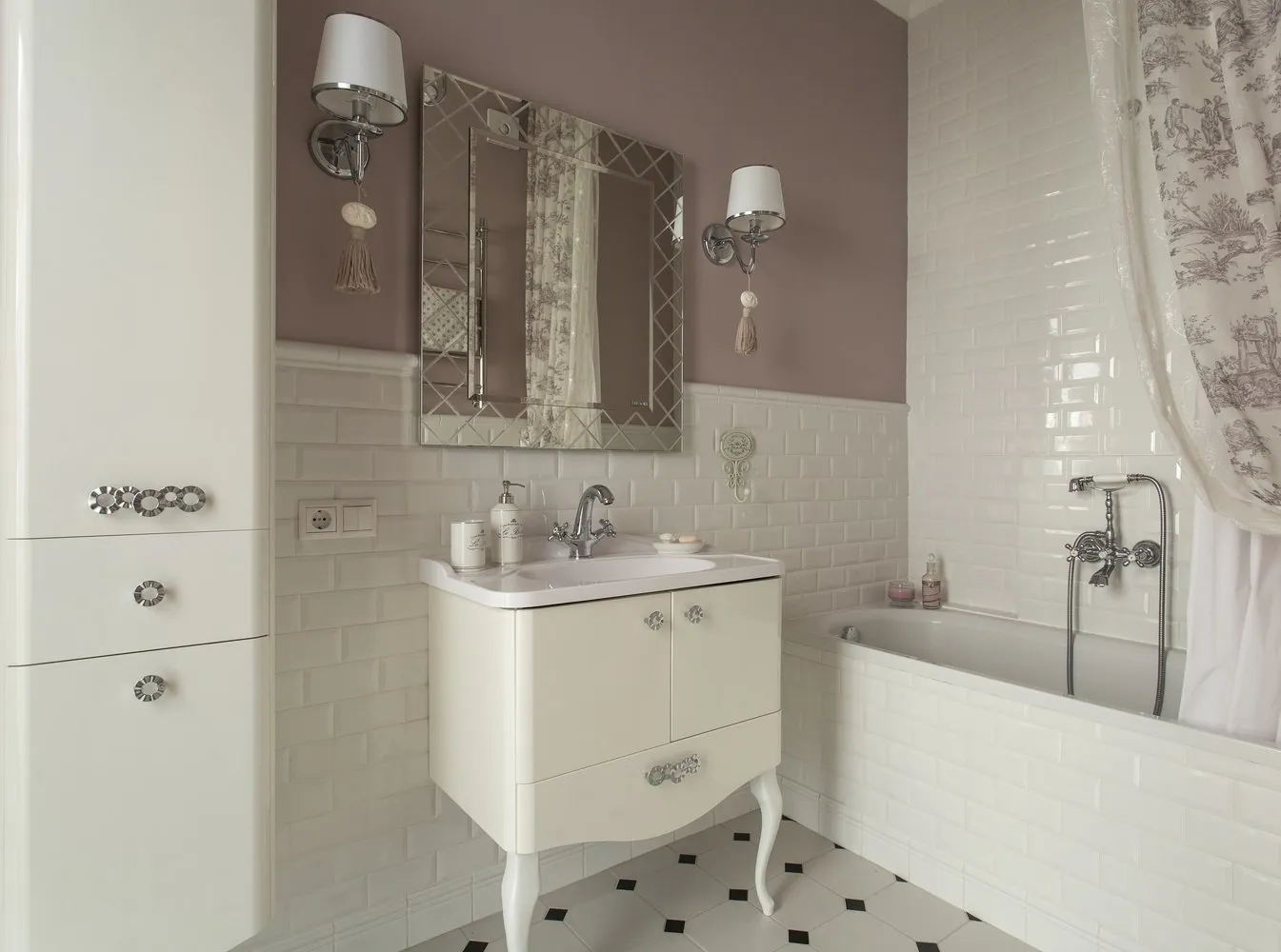
 Design: Sergey Sargin
Design: Sergey Sargin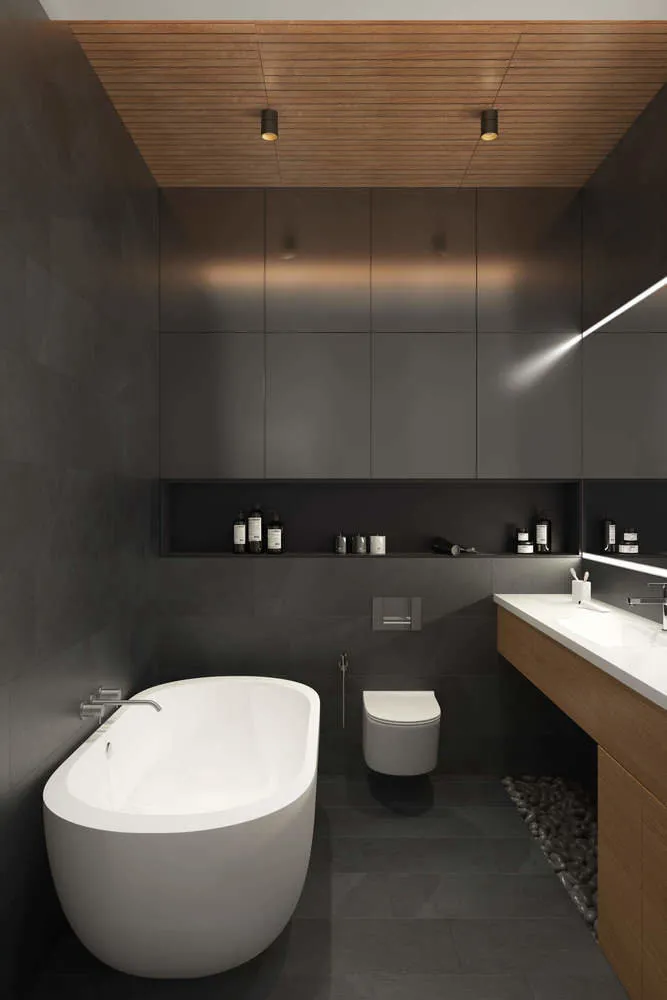
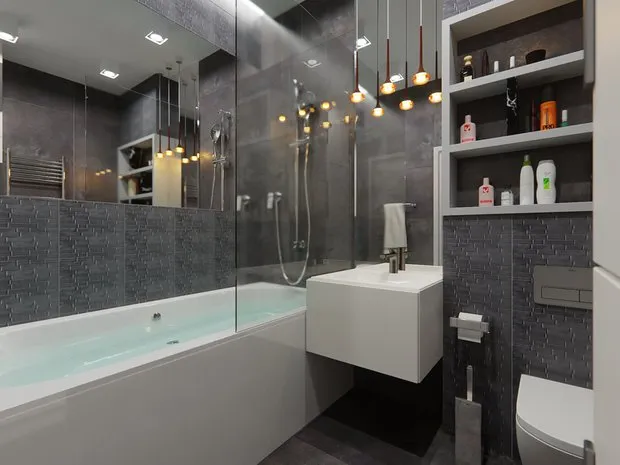
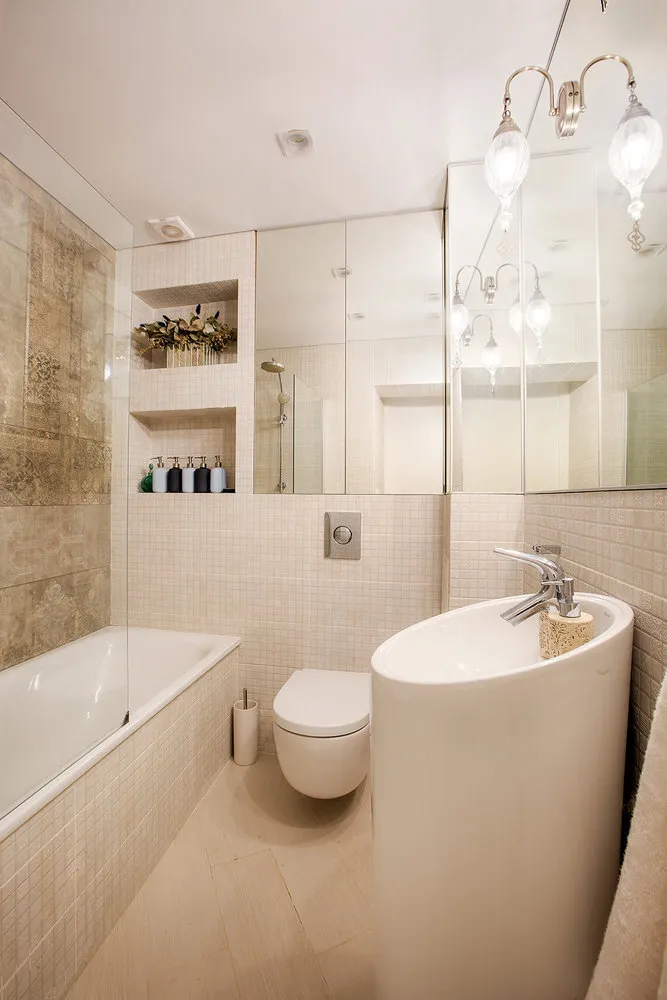
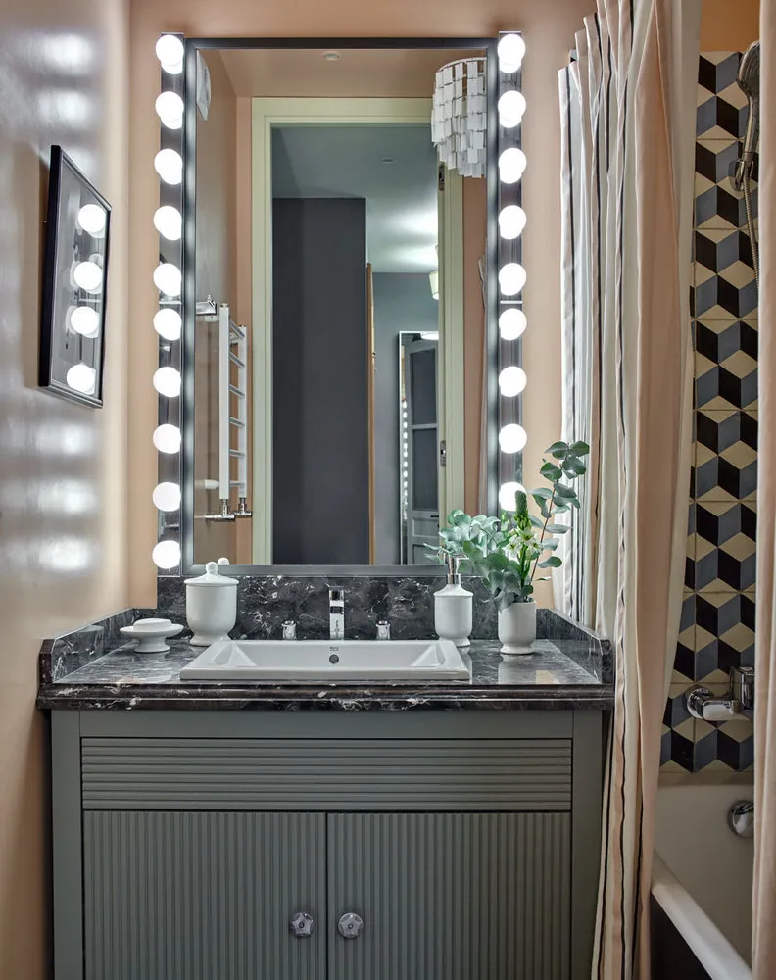
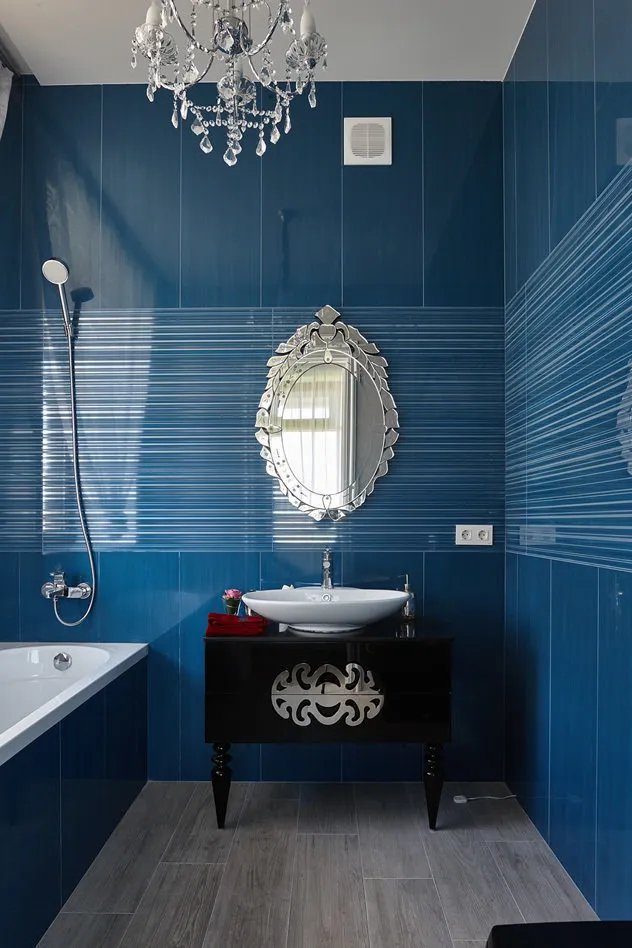
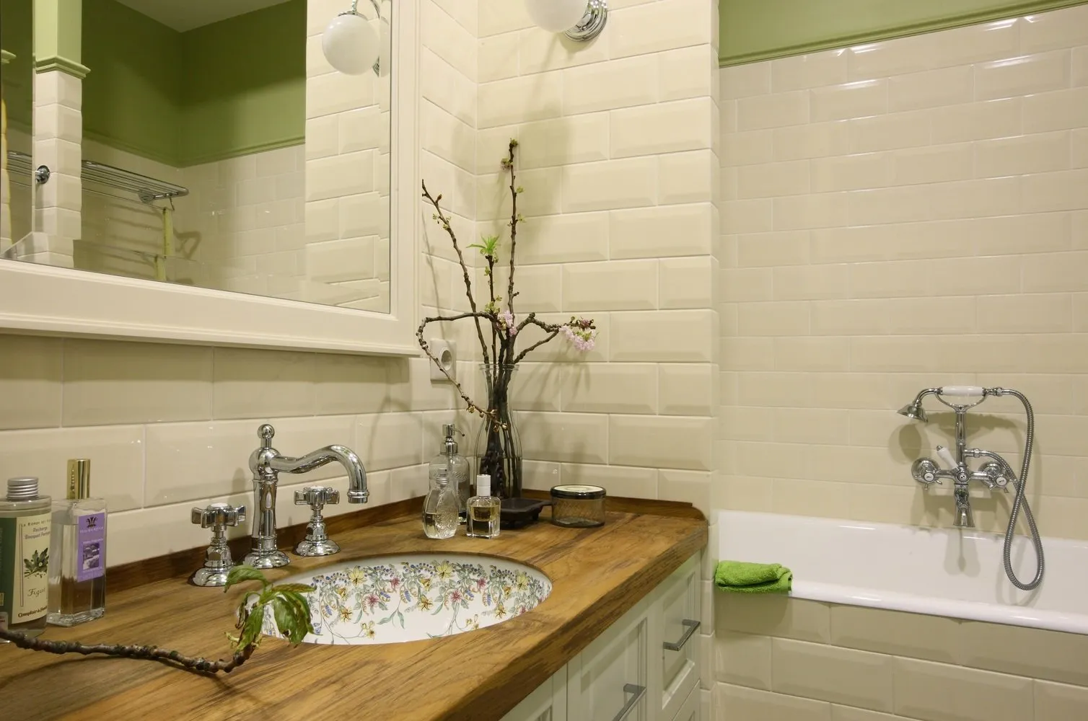 Design: Julia Kharitonova and Natalia Maslova
Design: Julia Kharitonova and Natalia Maslova Design: Nasonov DesignWerke
Design: Nasonov DesignWerke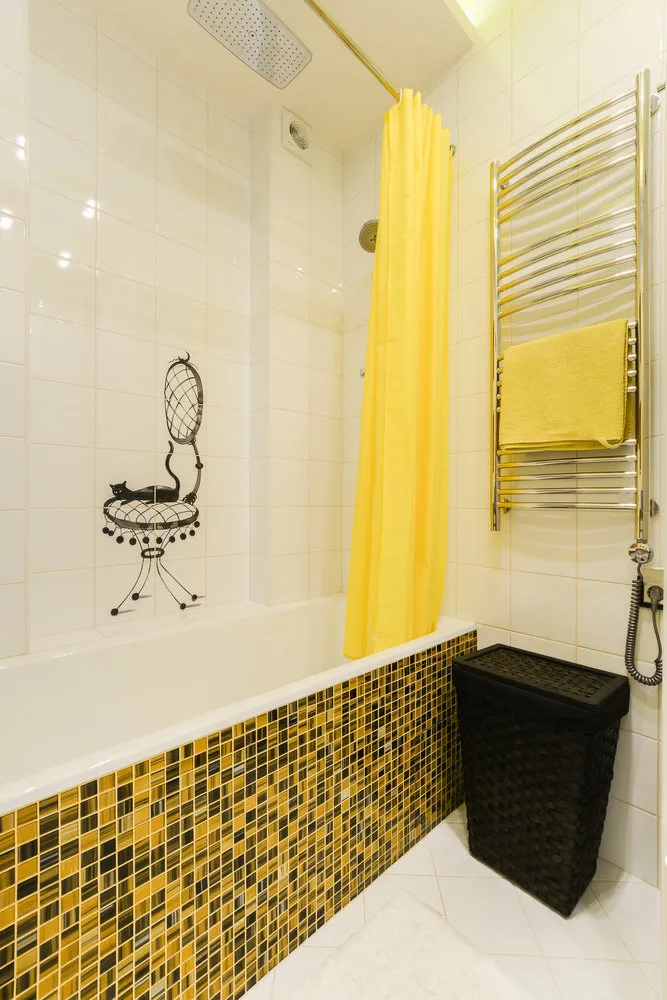
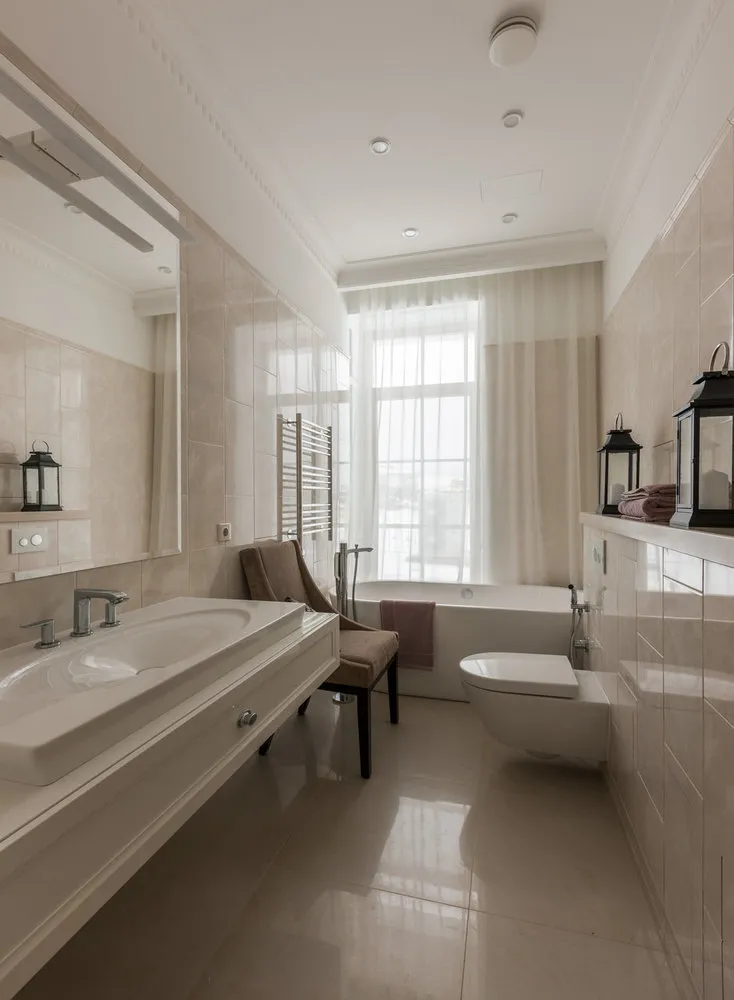
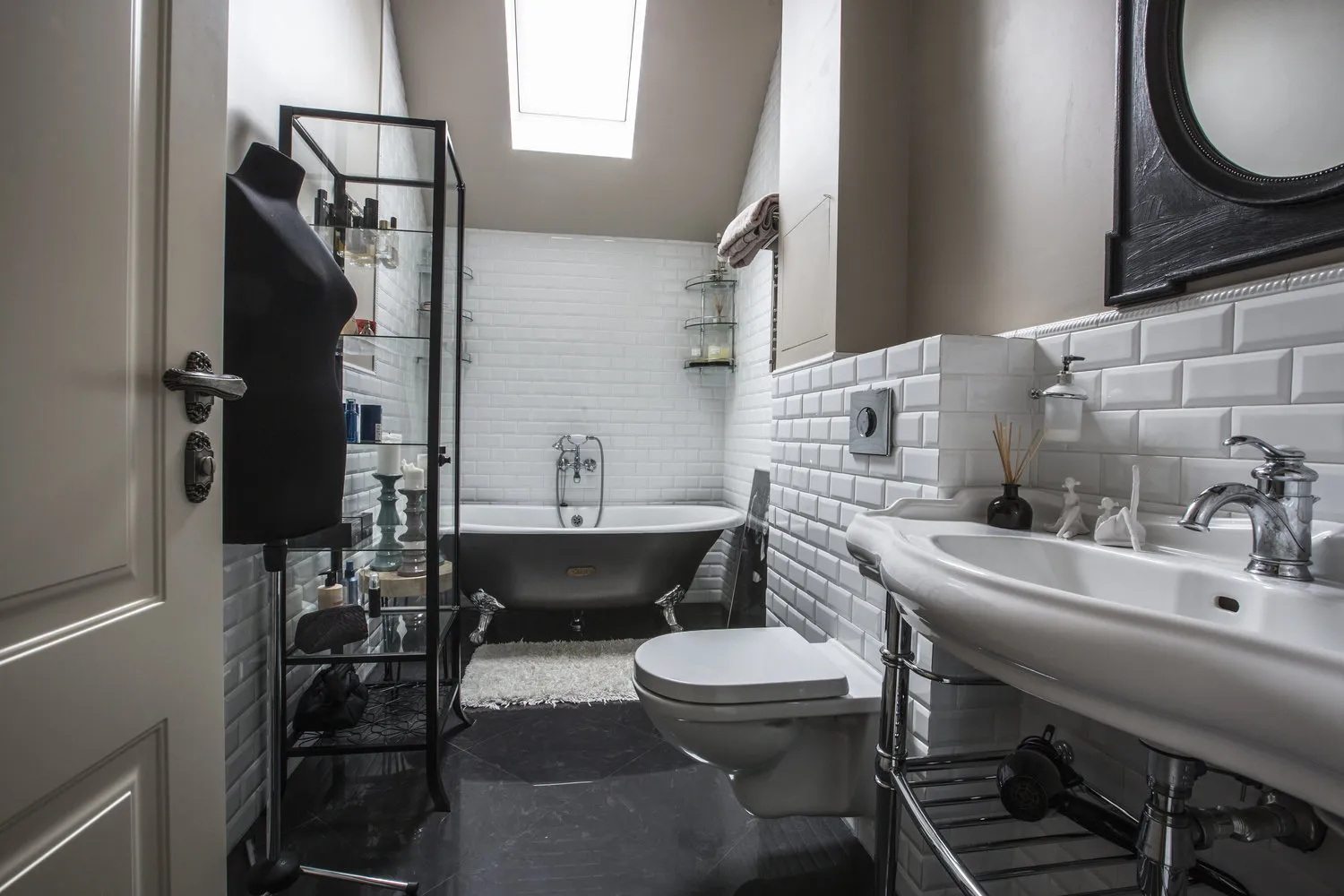
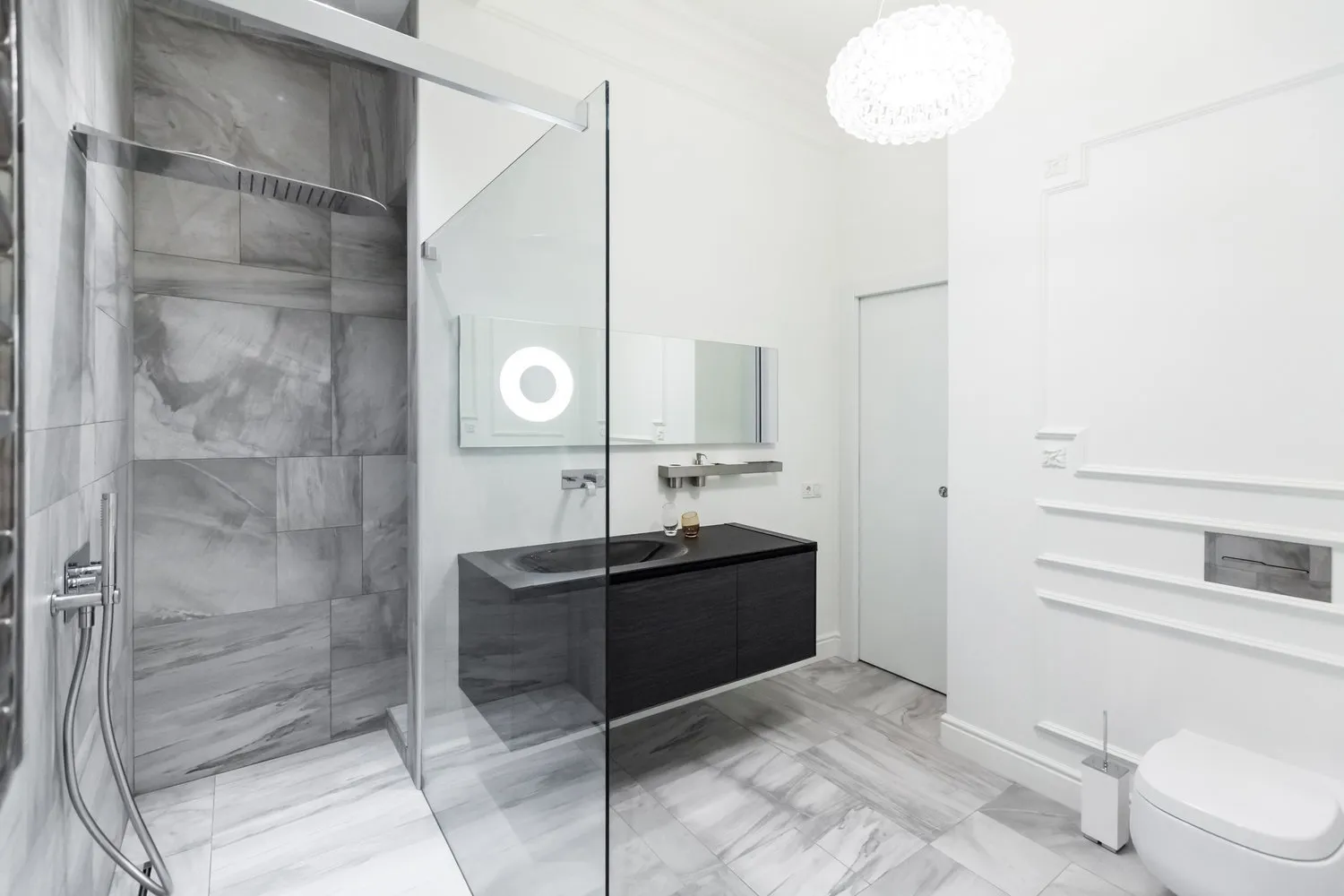 Design: Studio 211.
Design: Studio 211.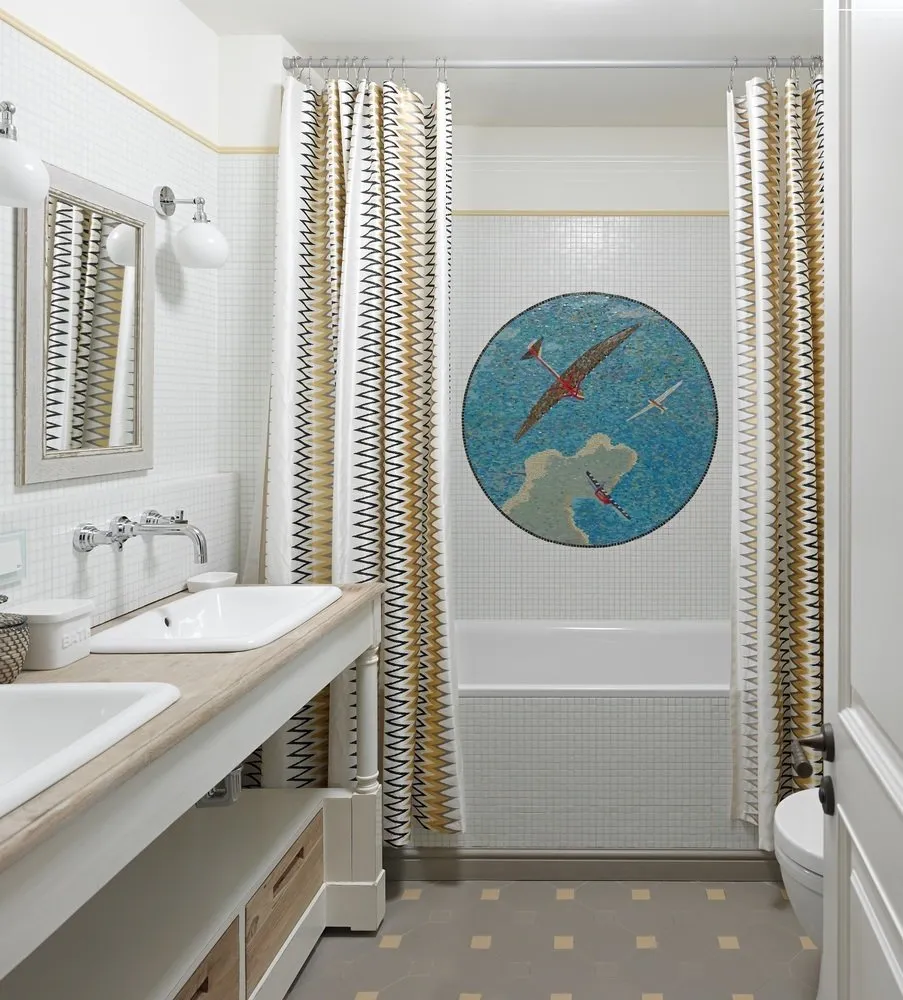
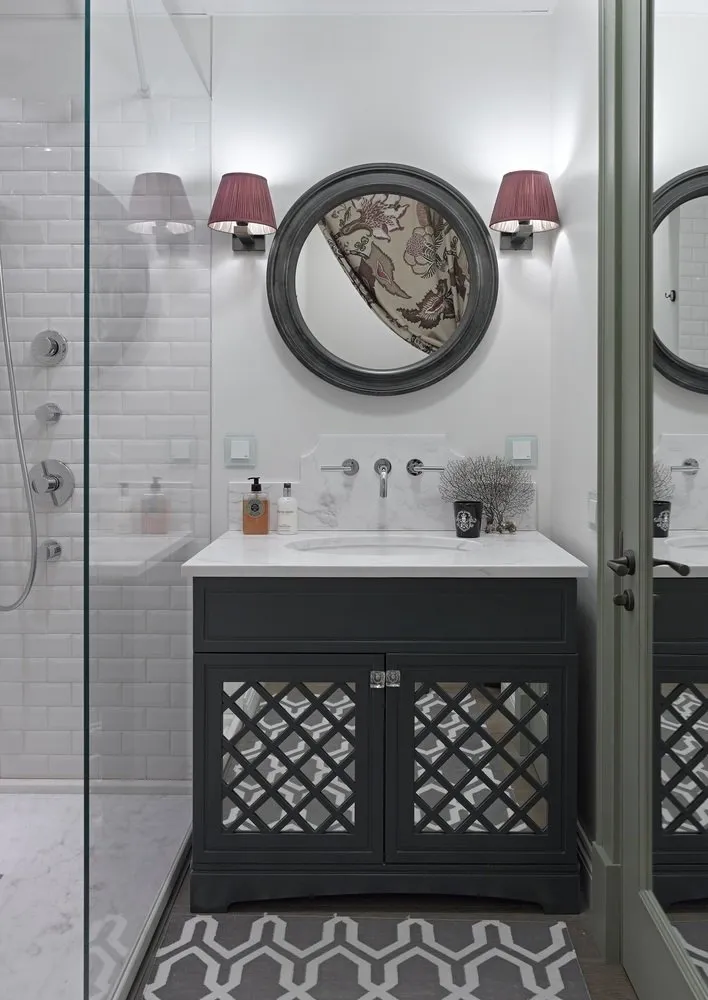 Design: Maria Pilipenko and Ekaterina Fedorova
Design: Maria Pilipenko and Ekaterina Fedorova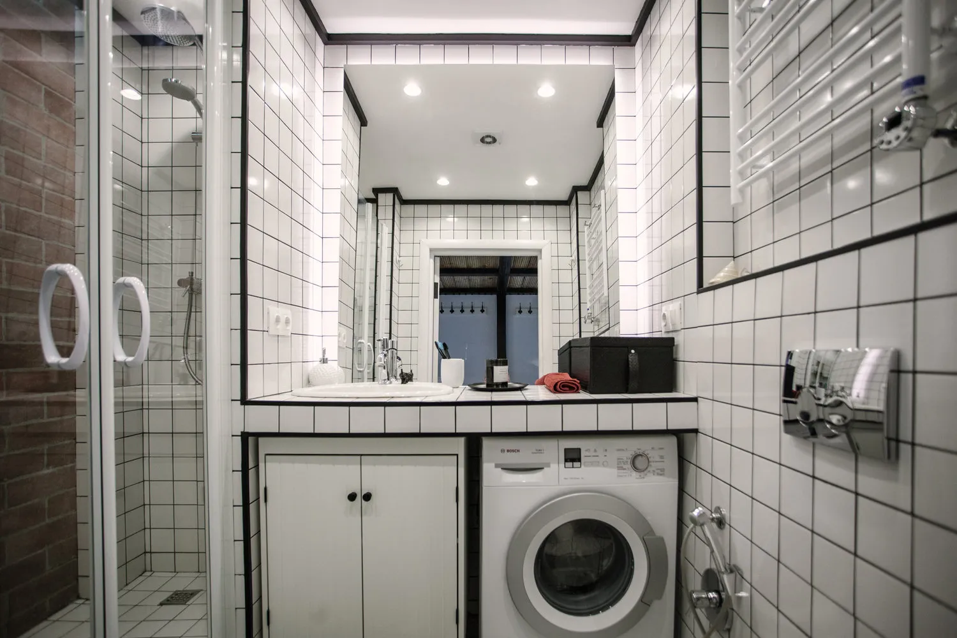
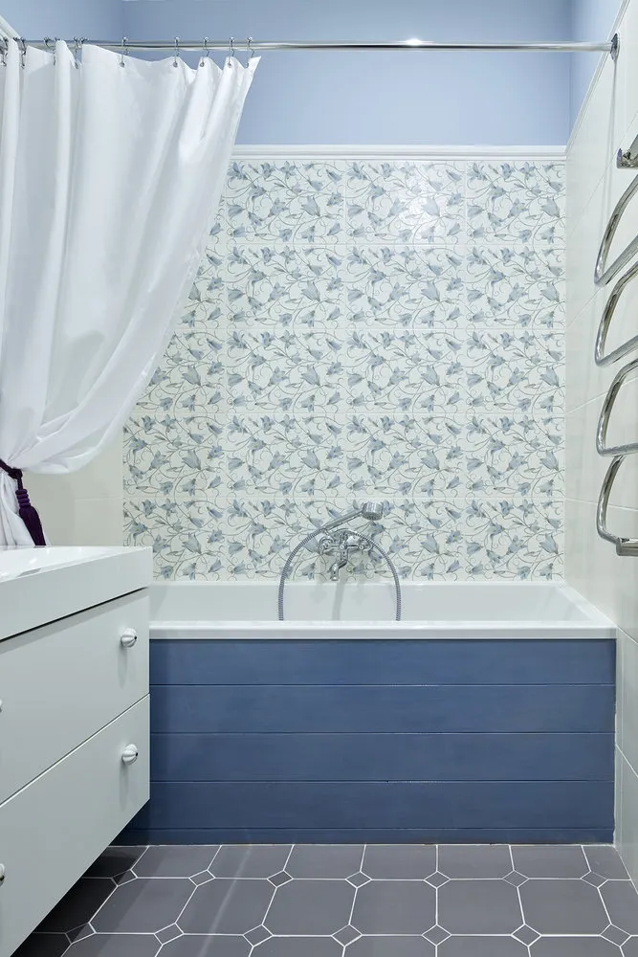
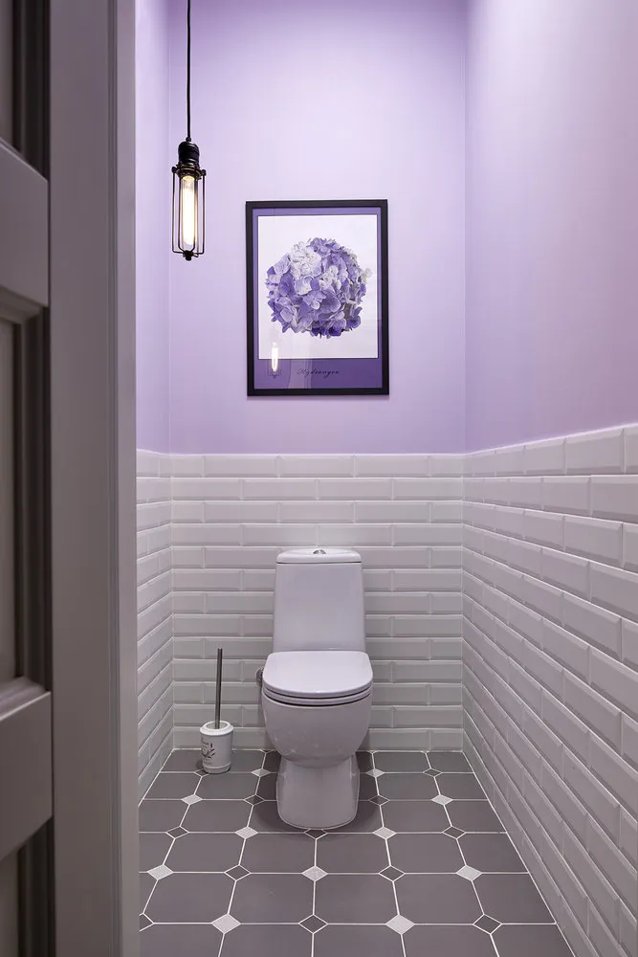
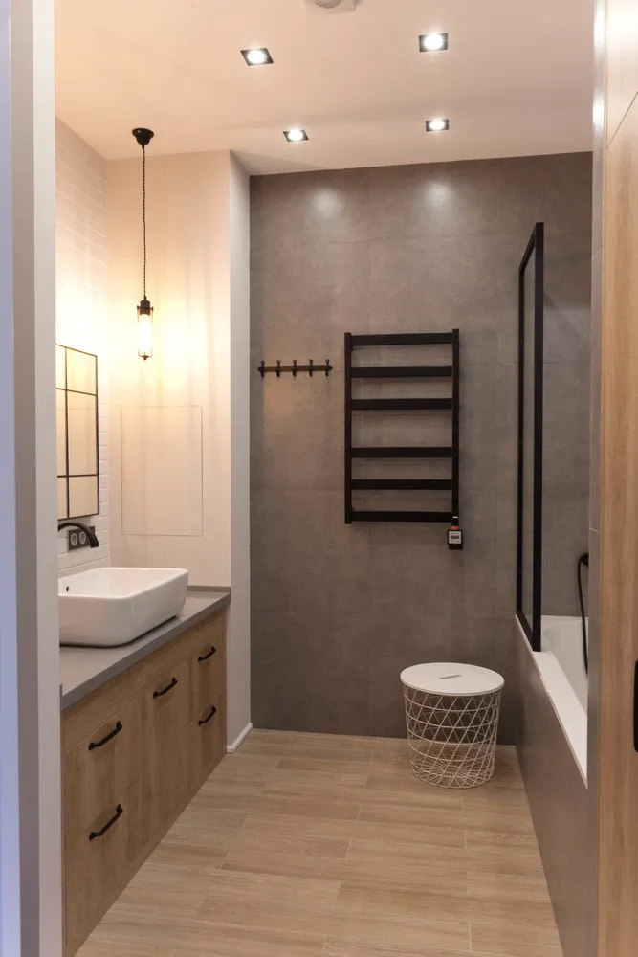
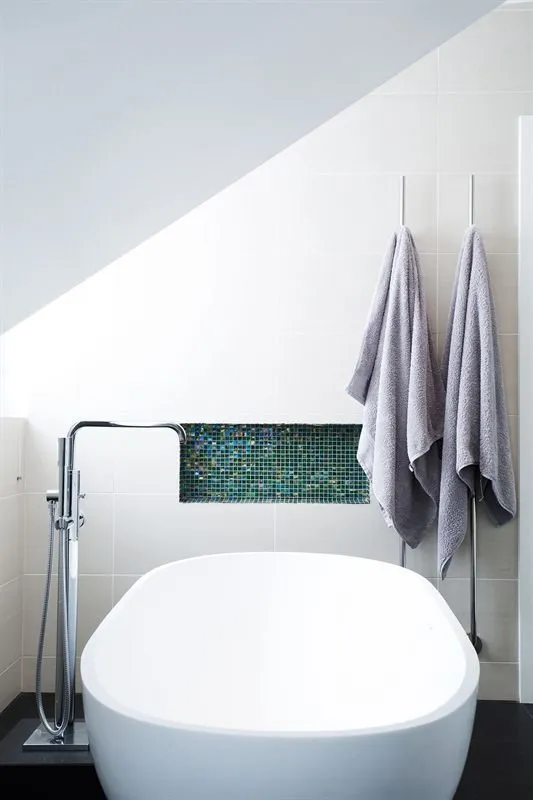
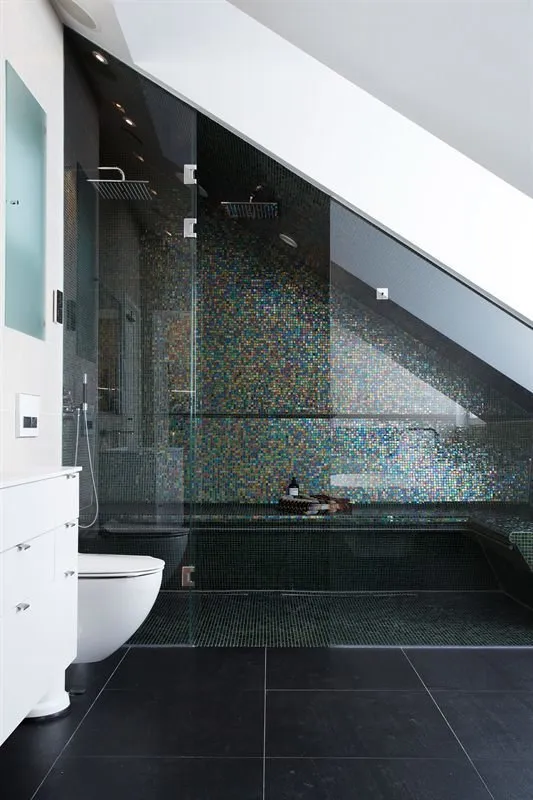
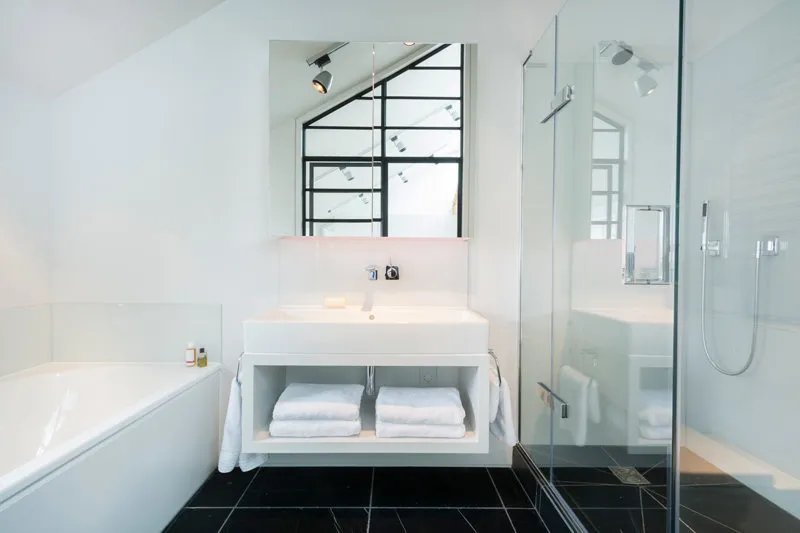
In addition to photo examples, you can watch a video that will help make the right choice
The cover features the design project by Ekaterina Beliyakova and Olga Karayani.
More articles:
 How to Arrange a Kitchen if There Is a Small Child in the House
How to Arrange a Kitchen if There Is a Small Child in the House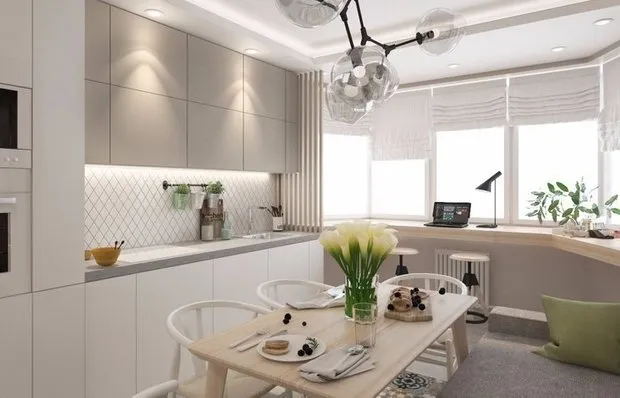 Kitchen Design in a Private House with Photos
Kitchen Design in a Private House with Photos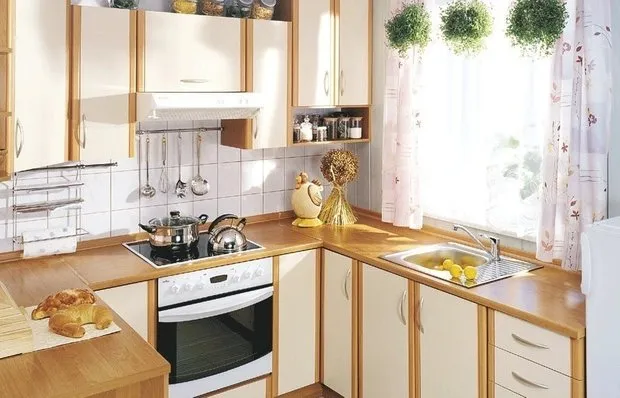 Kitchen Counter-Window Sill with Photos
Kitchen Counter-Window Sill with Photos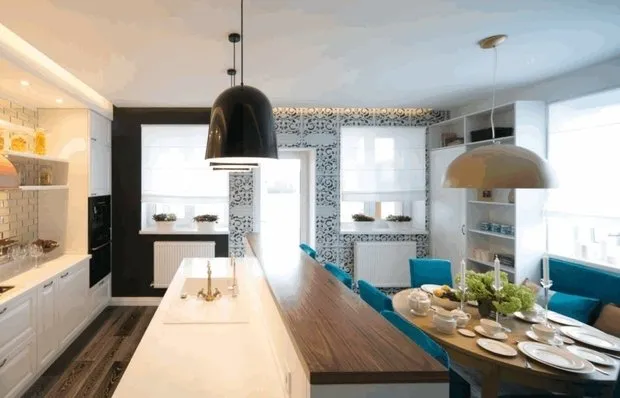 Fashionable Kitchen Design
Fashionable Kitchen Design 9 Things to Buy Before the Baby Arrives
9 Things to Buy Before the Baby Arrives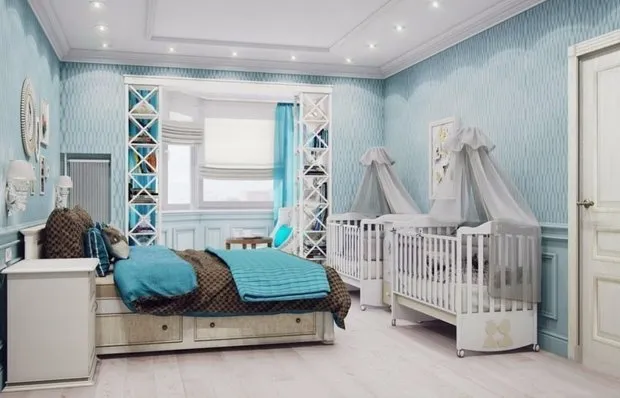 Bedroom with a Crib
Bedroom with a Crib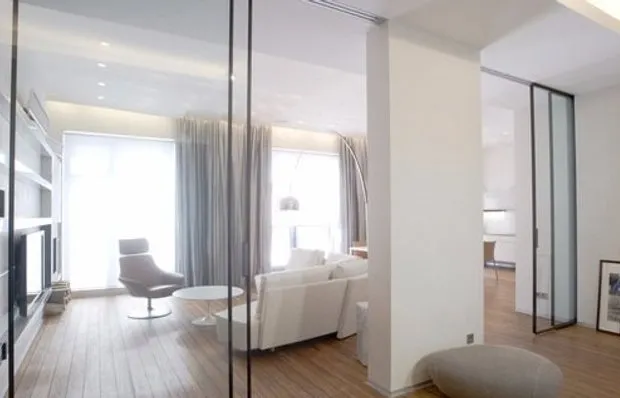 Interior Sliding Doors on Rails and Rollers with Photos
Interior Sliding Doors on Rails and Rollers with Photos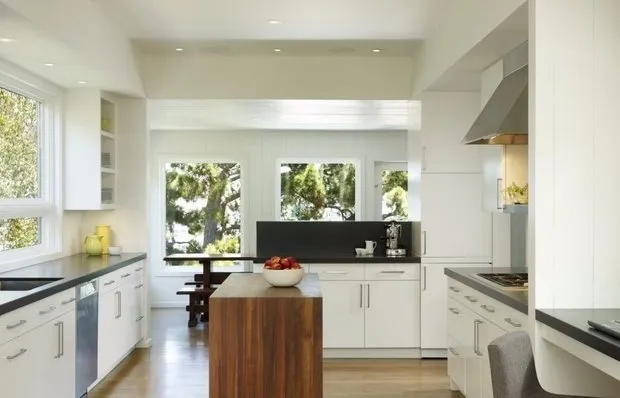 What Are the Best Ceilings for an Apartment
What Are the Best Ceilings for an Apartment