There can be your advertisement
300x150
Kitchen Design in a Private House with Photos
Designing a kitchen in a private house is for many people a pleasant activity: here you don't need to "fight" for every square centimeter of space
There is an opportunity to choose any household appliances, even those with quite large dimensions, and organize such a style that is liked. In short – real embodiment of any designer ideas. But still, you should pay attention to the kitchen design, even if it is spacious: it is important not to lose the overall concept of the room and remember about its functionality.
Features of Interior Design in a Kitchen in a Private House
This room is not only used for preparing food: here the family gathers, guests are invited for lunch or dinner. Therefore, the kitchen in a private house should meet several requirements. What are its features?
- The main difference from urban spaces is larger dimensions.
- In most cases, a country kitchen has a couple of windows, which gives more space for planning and designer decoration.
- If the room is non-standard, the cooking area can be located in different places. Large area allows using decorative elements rarely used in urban conditions: for example, a fireplace.
- Infrastructure can be laid or changed according to one's own discretion, without asking for permission from institutions.
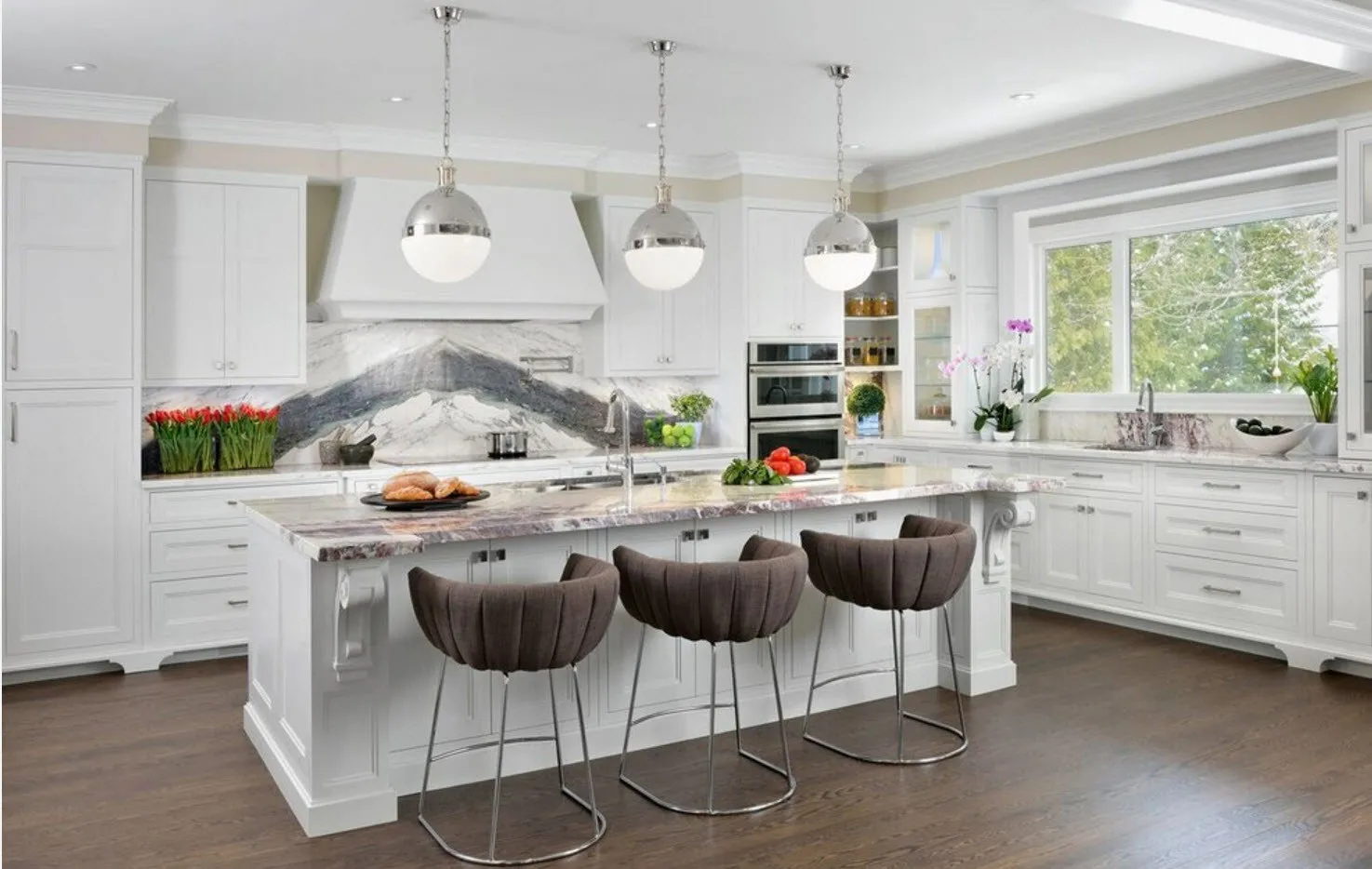
Linear Kitchen Layout
It implies installing household appliances and built-in furniture with a sink, stove in a single row along the wall. This method of placement allows leaving enough free space, where you can organize a comfortable dining area and even place a sofa. If the area doesn't allow such freedom, make a small peninsula in the form of a dining table. This option suits a small family of 2-3 people.
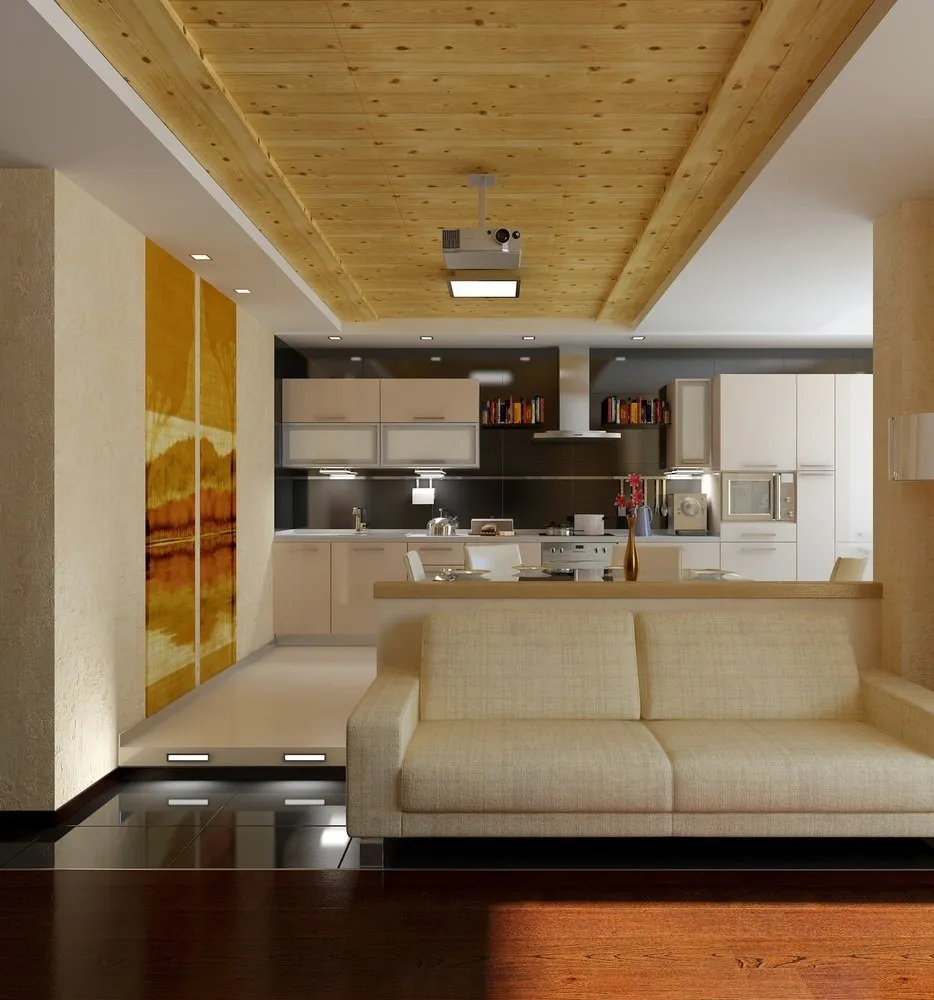
P-Shape Layout
This way of arranging the kitchen space is used when you need volume storage systems and a lot of household appliances. These are needed, for example, if the family is large or guests regularly visit the house. In such layout, the entrance is usually placed opposite the upper beam of the letter "P", and the dining table – in the center of the room.
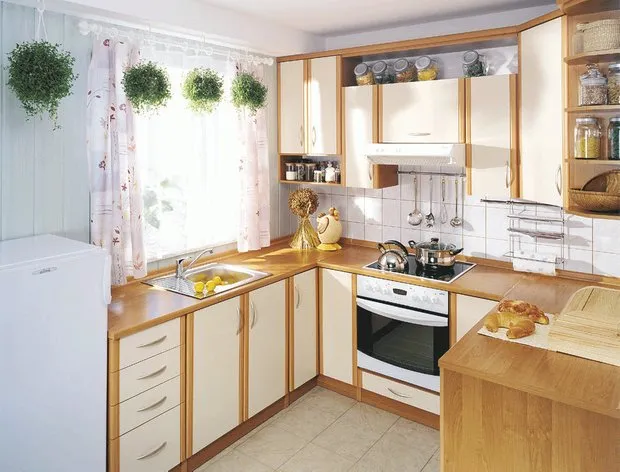
Parallel Layout
This is an optimal solution for a passage kitchen, where there is an exit to the yard or stairs to the second floor. Here the cabinet and all appliances are arranged along two walls. The ensemble can be supplemented with a dining table placed in the center. The parallel layout is also suitable for a regular kitchen, where one end has a window. In this case, the door should be located opposite.
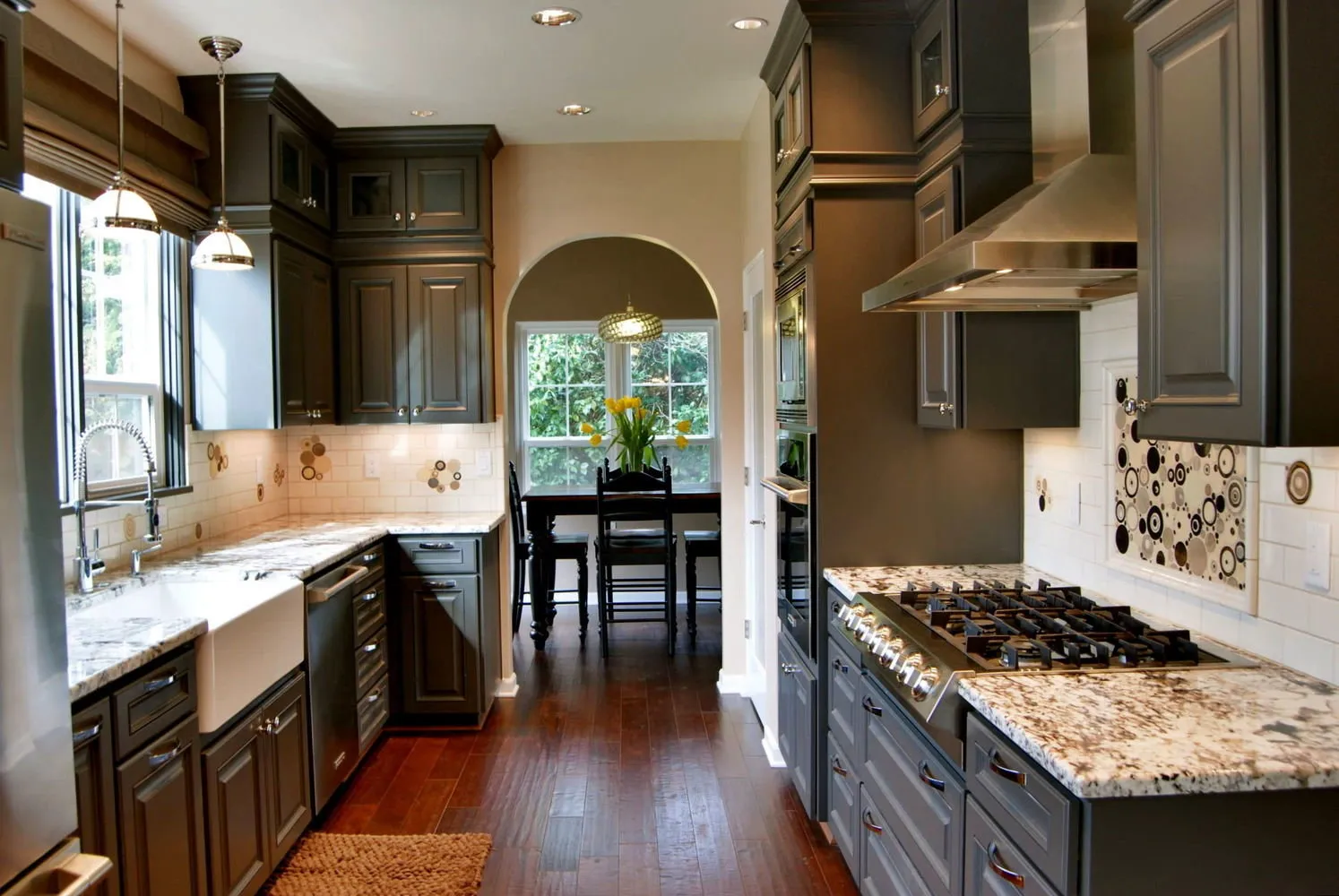
Island Layout
This arrangement looks very well in a spacious kitchen in a private house. The island usually plays the role of a working area, which includes a sink, a cutting board with cabinets below and a stove top. A powerful range hood and lights are attached to the ceiling above it. An island can also be a large dining table installed in the center, in P- or G-shaped layouts.
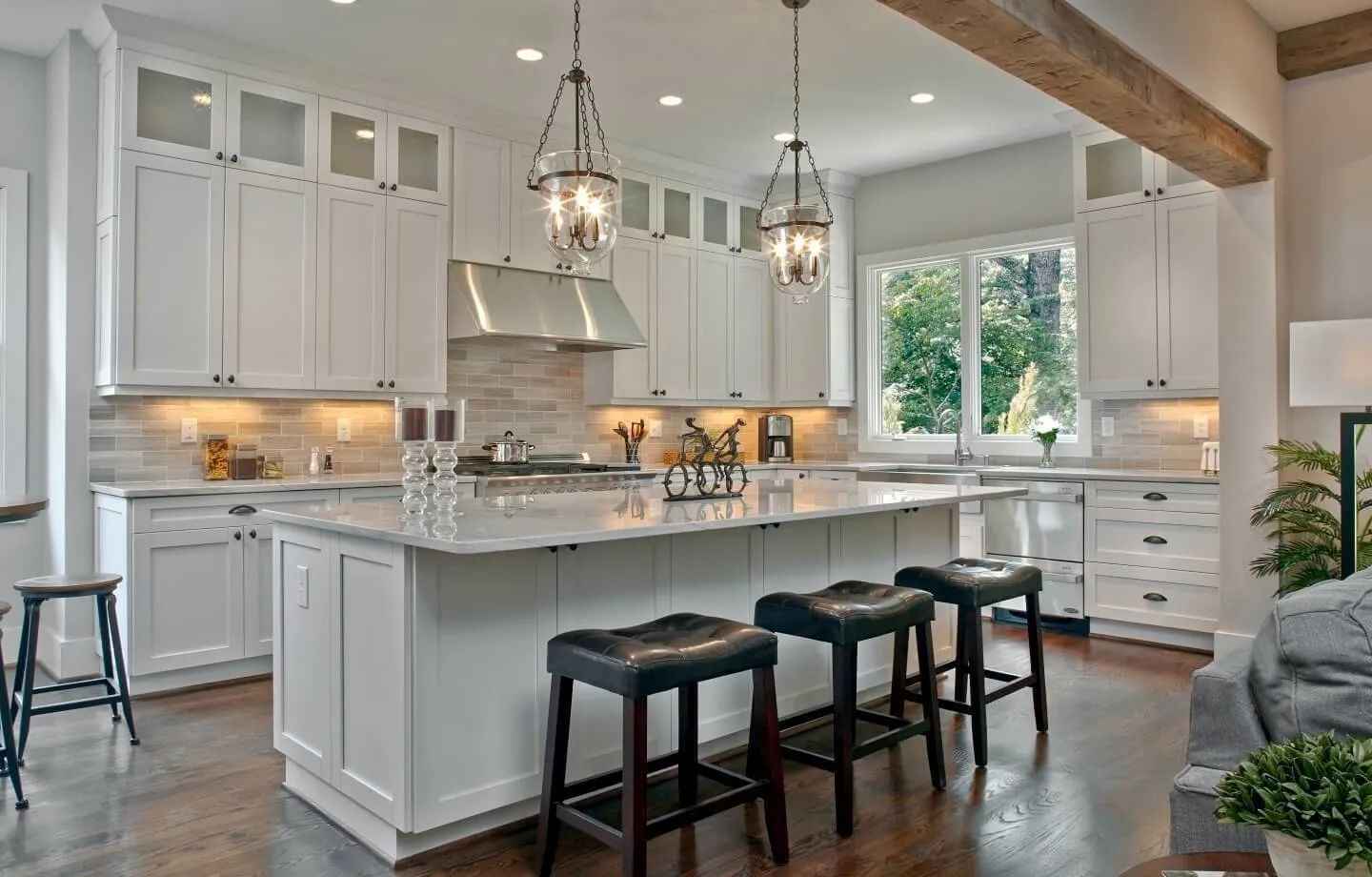
Corner Kitchen in a Private House
This layout option rationally organizes space and is particularly suitable for relatively small rooms. A corner kitchen fits well into the room if the door is located not in the center but slightly to the side, and the window - opposite. In this case, the cabinet and sink are placed by the largest free wall, with a turn towards the door, where a cabinet or refrigerator is usually placed next to it.
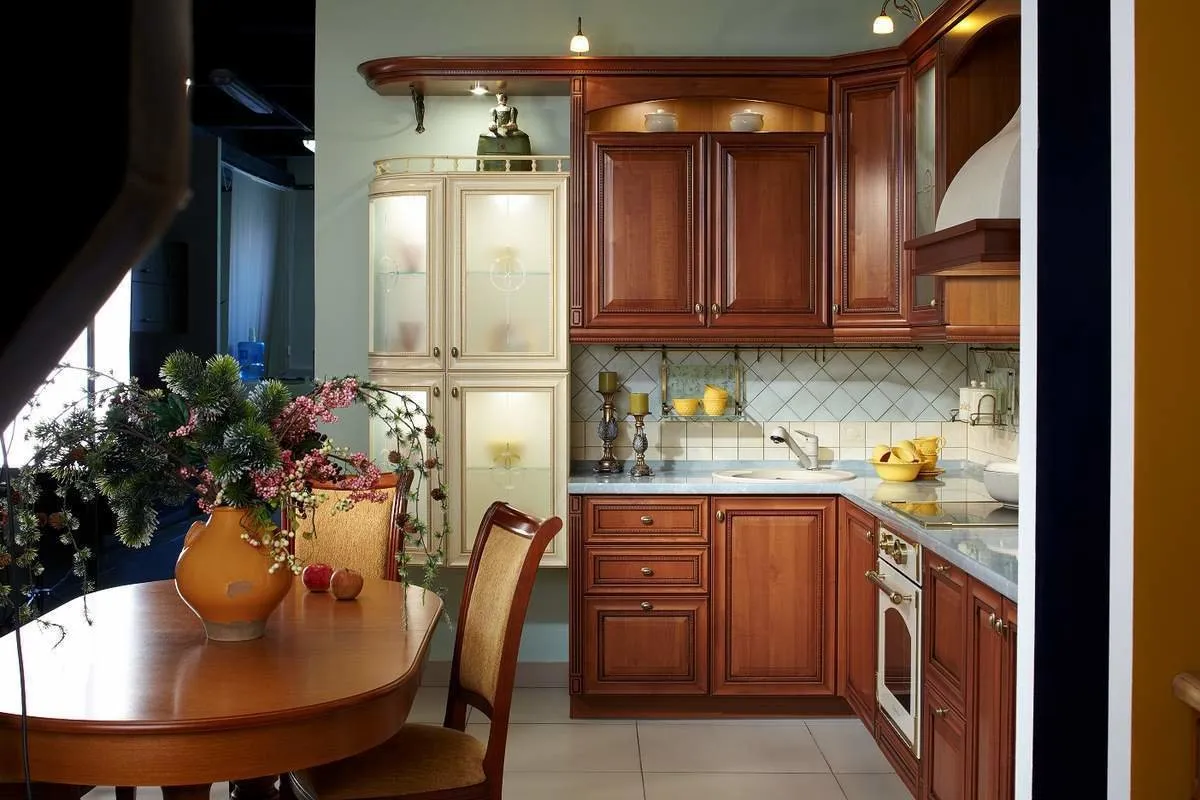
Design Options for a Kitchen in a Private House
The choice of furniture set, household appliances, table and even style is often related to the size and shape of the kitchen room. Therefore, it's worth calculating in advance what needs to be purchased. Below are the most commonly encountered kitchen configurations.
- Narrow long shape. Preferred layout is linear (if the space is very small) or parallel. Buy a small cabinet, you can choose one with sliding doors to avoid blocking the passage. Accentuate the window with bright curtains or blinds – this will visually expand the space.
- Passage. This means an exit to the yard or passage to the stairs on the second floor. The best layout option here is parallel. If there's enough space, place a small dining table in the center. Beautiful photos of kitchens in private houses can be seen below.
- Small. In this case, the same rules apply as for urban kitchen decoration. Only a cooking zone can be equipped in the room (but it will be large and full-sized!), and the table can be moved to the living room. Don't forget about shades: light tones of finishing materials are suitable, which visually expand the space.
- Large. In a spacious room, an island layout is appropriate. All furniture can be arranged in the shape of the letter "P" or "G". There is also a possibility to set aside space for a bar counter, which will be a kind of peninsula. A sofa can also be useful, where one can comfortably rest.
- Kitchen-studio. This option is often used in small country cottages (but not only!). The main task here is to provide maximum natural lighting. Also, consider zoning through color solutions, floor covering or ceiling.
- With a working zone by the window. If placing a gas stove under the window is not allowed for safety reasons, you can place a sink or cutting board. One of the most rational options is to combine the windowsill with the countertop. Place cabinets and shelves below, and if there's room, a dishwasher. There are also small models of freezers and refrigerators on sale – they can also be placed under the countertop, provided there are no nearby heating radiators. Next to it, closer to the corner, the sink will naturally fit in. If the window is quite wide, both the sink and cutting board will be illuminated by natural light during the day, which is very convenient.
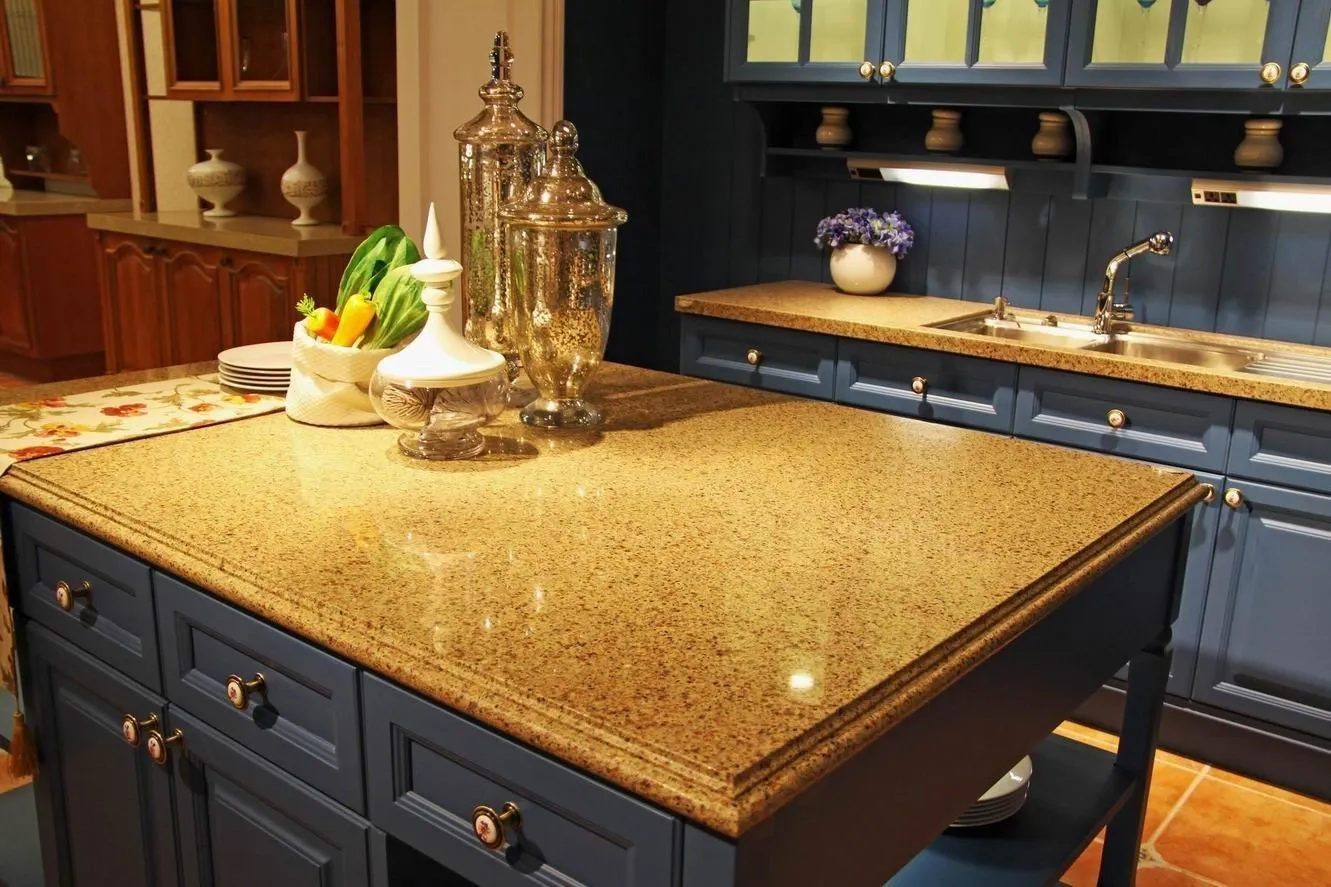
Kitchen Furniture
The choice of furniture is also related to the area and stylistic direction of the room. For elongated narrow kitchens, a good option is to buy wardrobes with open segments. You can hide kitchen utensils inside and arrange decorative elements on the shelves. Also, consider combined furniture, where a microwave and refrigerator or a bar counter with a cutting board can be joined. It should also be noted that built-in household appliances are an excellent way to save space.
Also pay attention to mobile furniture with wheels. For example, such a table can be placed in a passage kitchen to move it into a corner or living room after use, thus freeing the passage. For small kitchens, a fold-down table can be a solution: it can be attached to the windowsill and folded down after work. Don't forget about the kitchen range hood: it can be separate or built-in. The first option suits an island layout when the working area is in the center of the room.
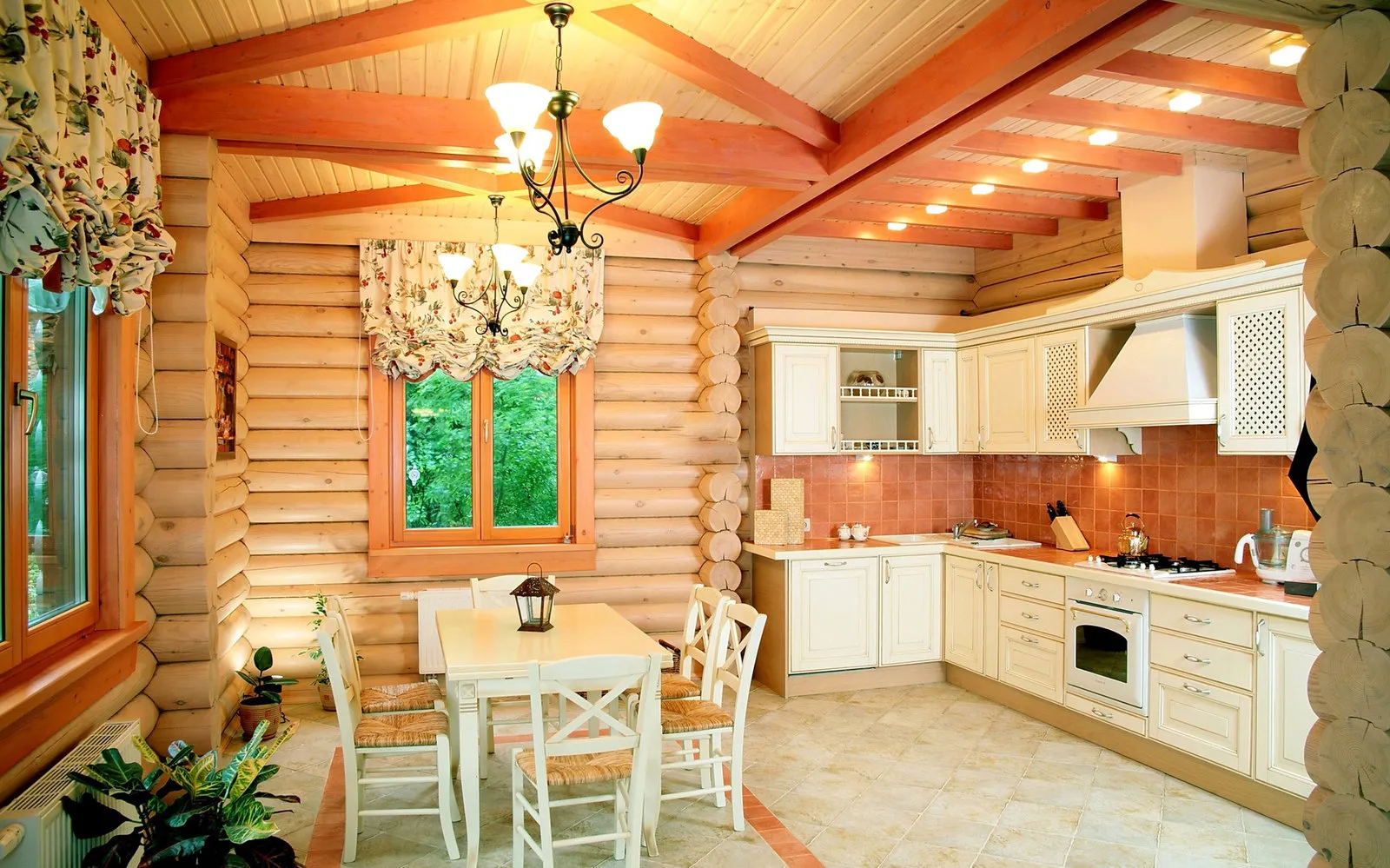
Kitchen-Dining Room in a Private House
Its design has its own distinctive features, the main ones being large area and more than one window. Other characteristics include:
- active use of island layout, when in the center there can be not only a table but also a bar counter;
- in some cases – the presence of a fireplace, which expands design possibilities;
- the room is open or passage-like;
- non-standard configuration (round, oval).
In kitchen-dining rooms zoning is necessary. It's not mandatory to build partitions for this. Sometimes the furniture itself serves as a boundary. For example, place a dining table separately, hang a chandelier above it, and set up the cooking area with spotlights nearby. Various colors can also be used, multi-level floors and ceilings, etc. The key thing is to ensure that the divided space, despite being sectorized, is consistent in style. More on this below.
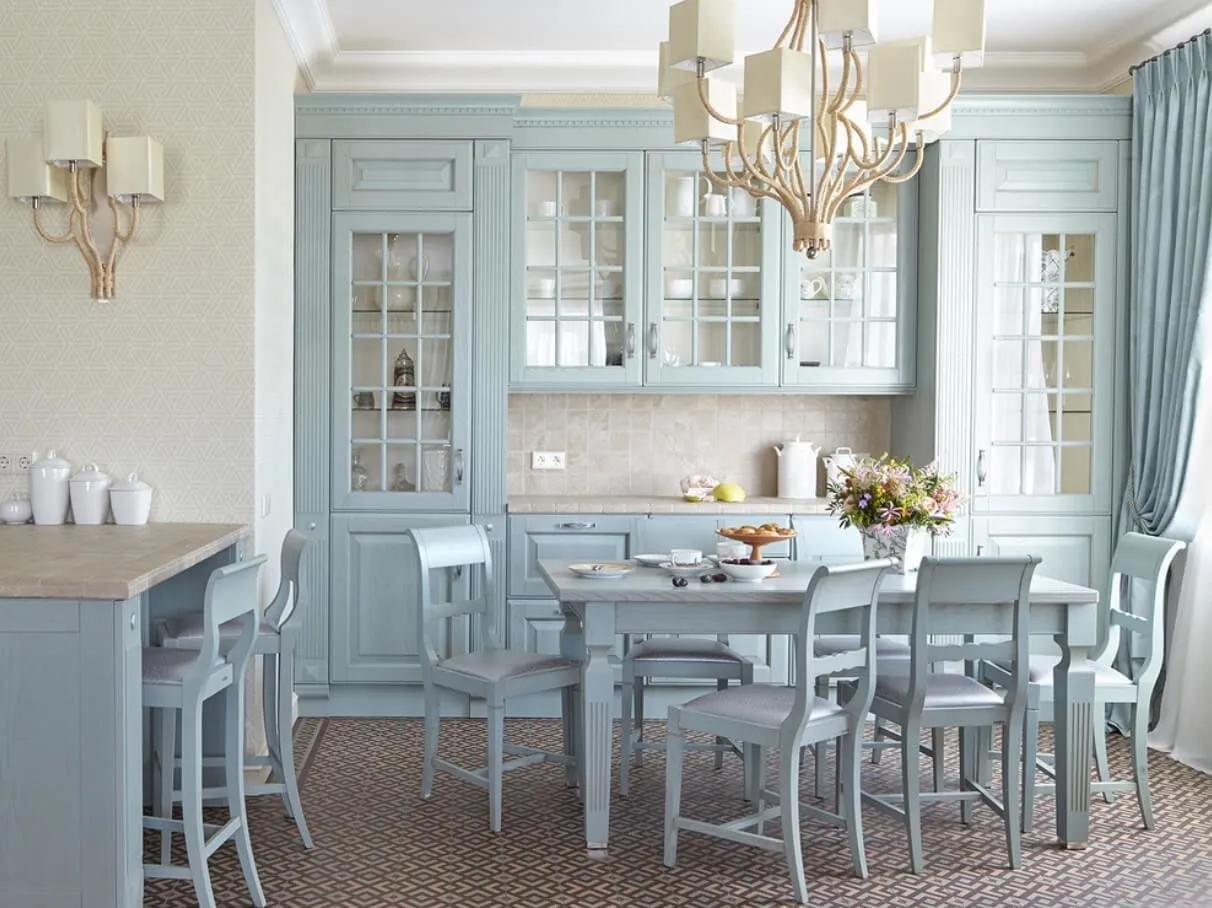
Classic Design
Expensive and restrained – such can characterize this direction, where natural materials dominate. Countertops should preferably be marble, the cabinet – from valuable wood species, and the floor – ceramic granite. Geometrically, everything is strictly structured. Tones are calm and pastel: for example, beige or milk white.
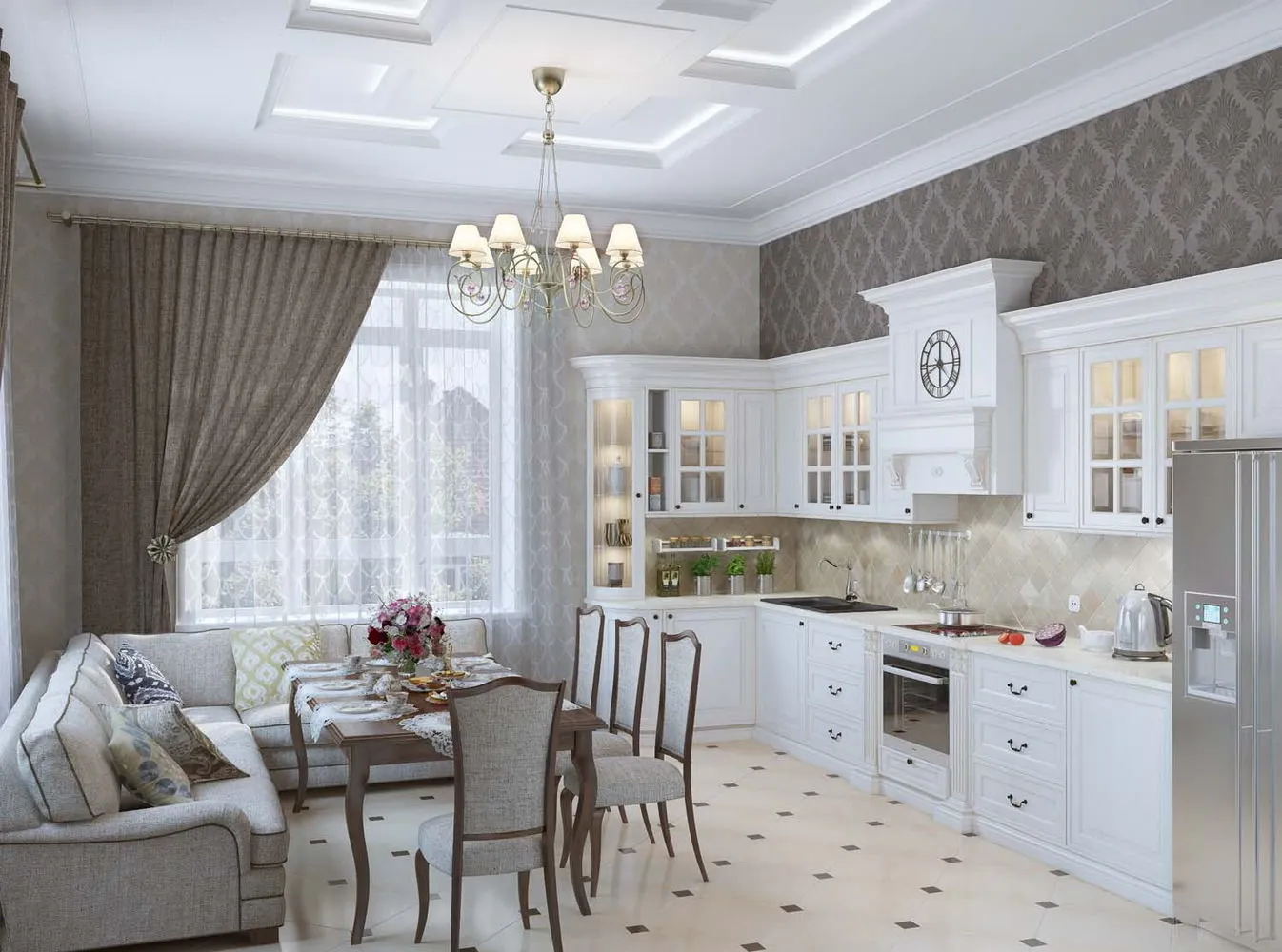
Provence and Country
It requires creating a village simplicity, combined with comfort. In this regard, light shades of surfaces, woven chairs, wooden furniture, clay dishes will help. Textile is also welcomed in the form of curtains and tablecloths for dining tables.
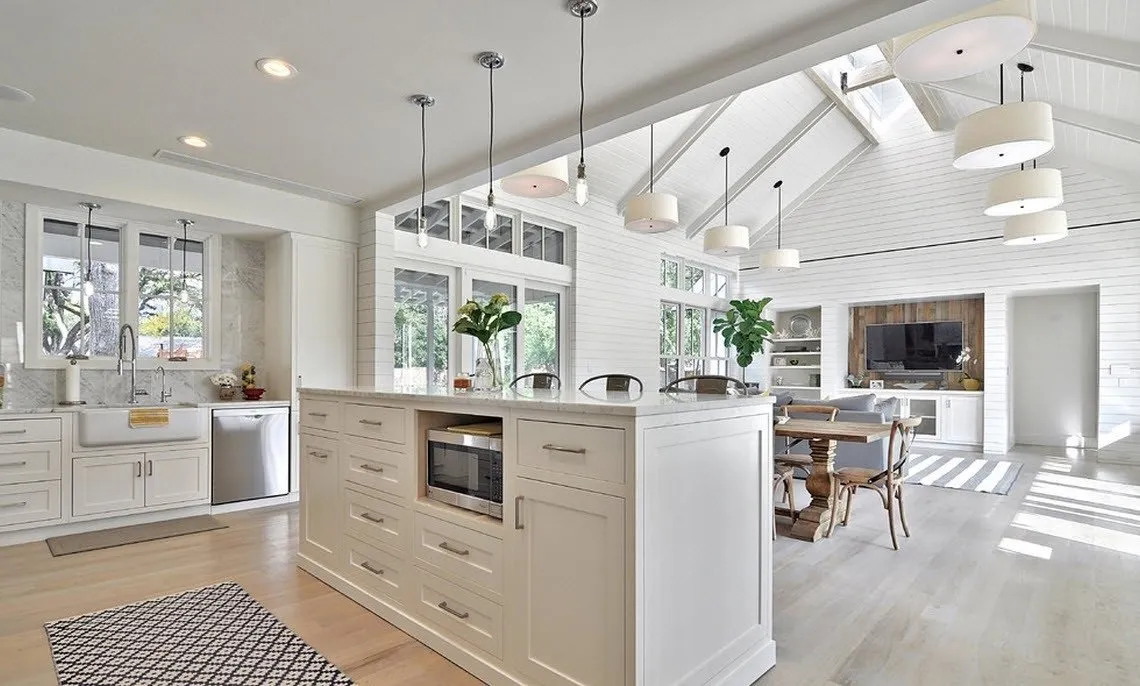
High-Tech
It is necessary to ensure seamless and smooth transition from one zone to another. All furniture should be geometrically correct, using metal and plastic. The hardware should be chrome-plated. The picture will be completed by a glass dining table. If the kitchen is combined with the living room, then place cubes-pufs in the latter.
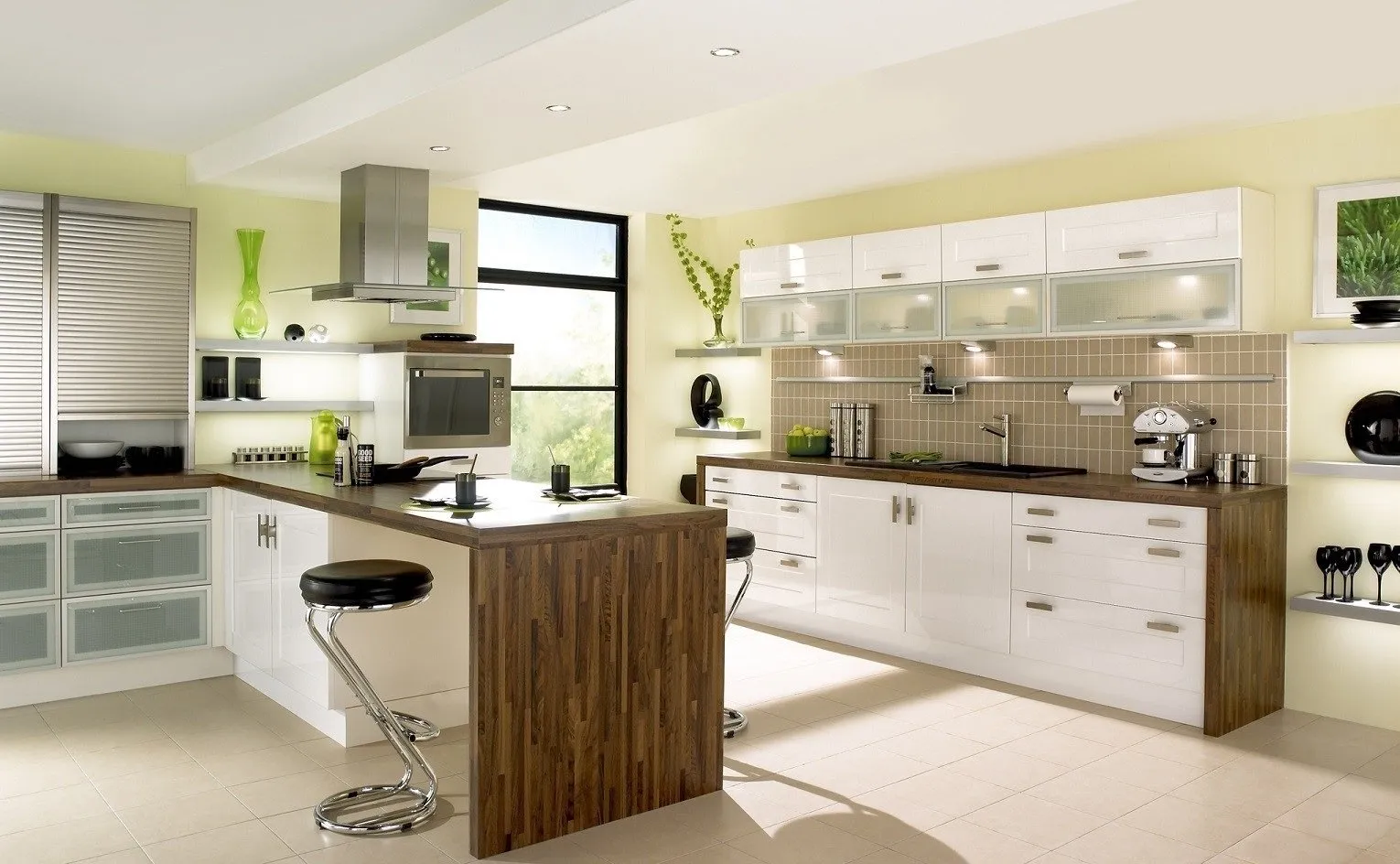
Loft
A style loved by youth and creative people. At first glance, it looks like chaos, but upon closer inspection, it turns out to be well thought out. On the kitchen walls – brick or concrete, visible pipes of water supply and drainage, reinforcement bars. If it's not possible to use natural materials, then their imitation will do.
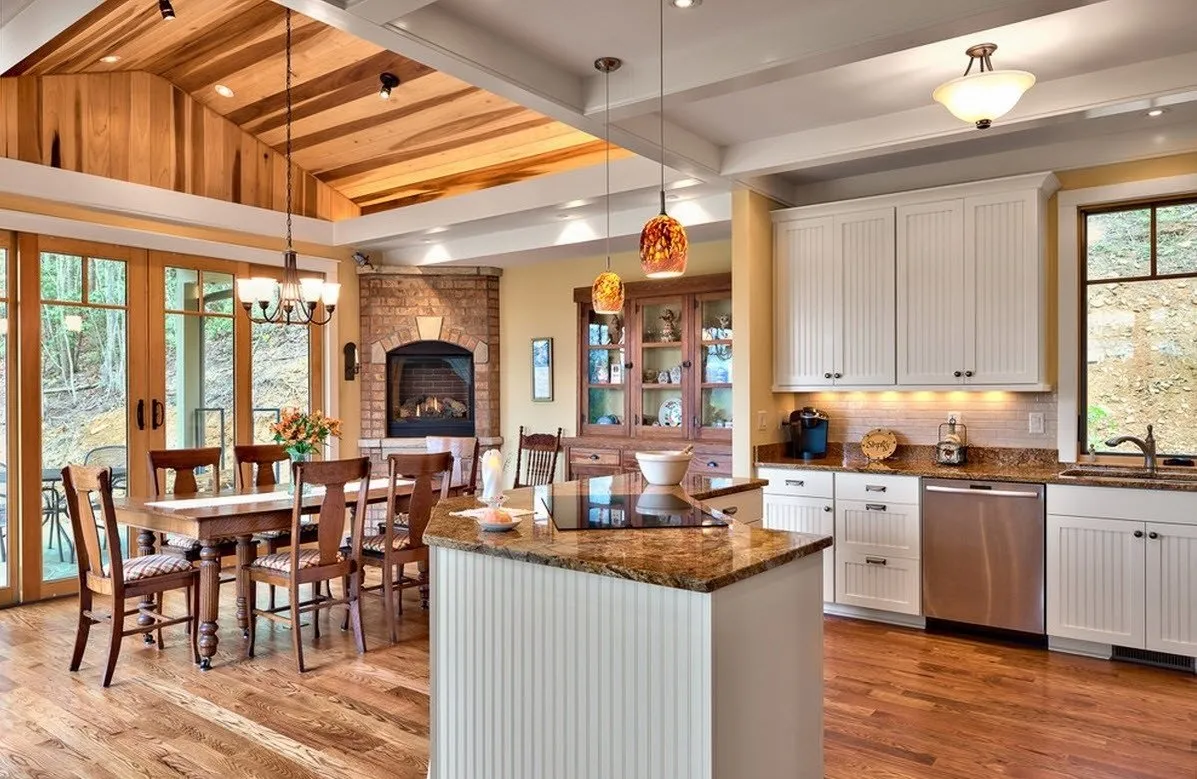
Color Palette
For a spacious room, there are no restrictions on choosing shades of surfaces and furniture. But it's still worth remembering some nuances:
- consider the direction of light: if the window is facing north, use warm tones, and vice versa – for the south side, cool tones will suit;
- don't forget that sunlight can be blocked by trees or buildings in the yard;
- choose a style of kitchen decoration: it can be separate or match the design of other rooms in the house.
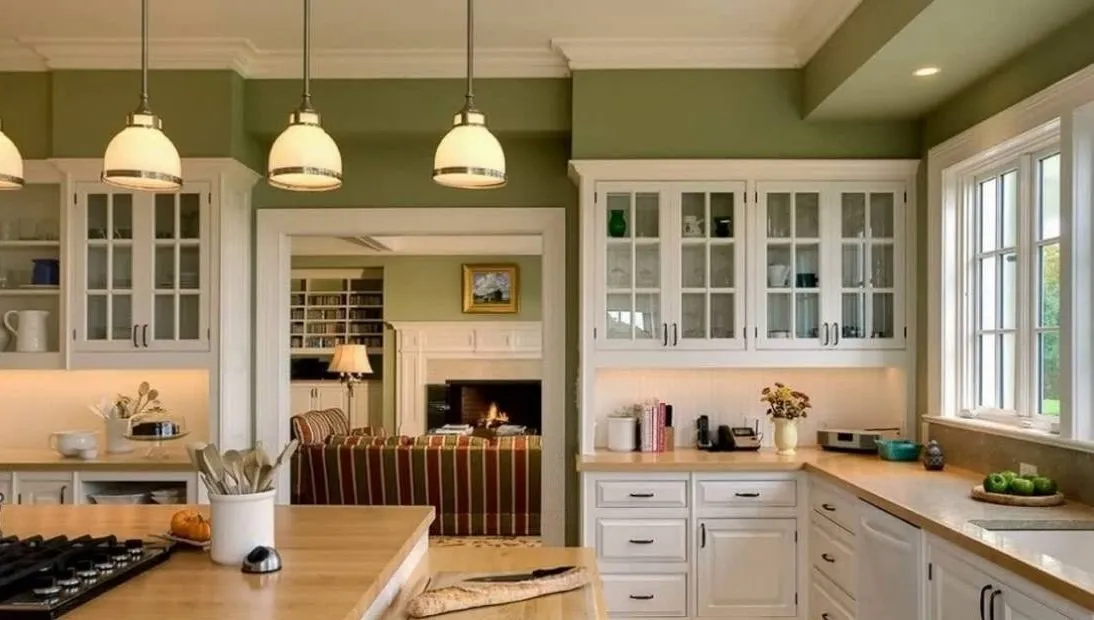
Do-it-Yourself Kitchen Renovation
Initially, orient yourself on the kitchen area: the larger it is, the more varied shades of finishing materials you can use.
- Floor. It is preferable that it is the darkest compared to other surfaces. The coating should be durable and easy to maintain, as housewives (and others) spend quite a lot of time in the kitchen. This can be laminate, ceramic granite, or in extreme cases, durable linoleum.
- Ceiling. If it is wooden, as required by, for example, the stylistic direction, treat the surface with antiseptic and anti-fungal composition, then coat it with lacquer: such protection guarantees a long operational life. A plastered ceiling can be left as it is. For suspended systems, choose moisture-resistant (GKLВ) boards, and for a suspended ceiling, a glossy texture is better – it will expand a small room. There is also another budget option – using plastic ceiling panels.
- Walls. Here you can use tiles (up to half the wall), and above – plastic or wooden panels. If wallpaper, it should be washable (better – vinyl).
A well-designed and lovingly arranged kitchen in a private house will be functional and at the same time cozy. You just need to remember proven and simple design tricks, which were mentioned above.
More articles:
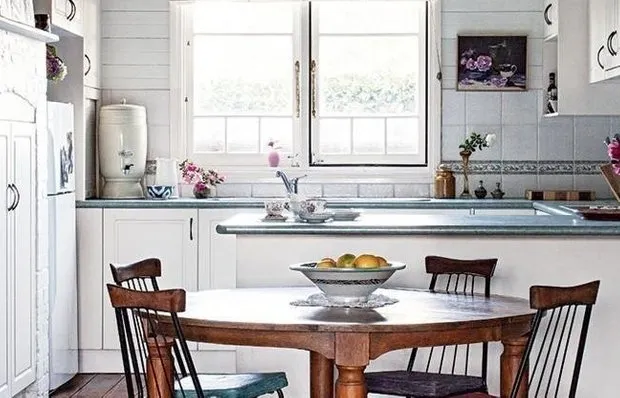 Flowers and Color: Artist's Cottage in Australia
Flowers and Color: Artist's Cottage in Australia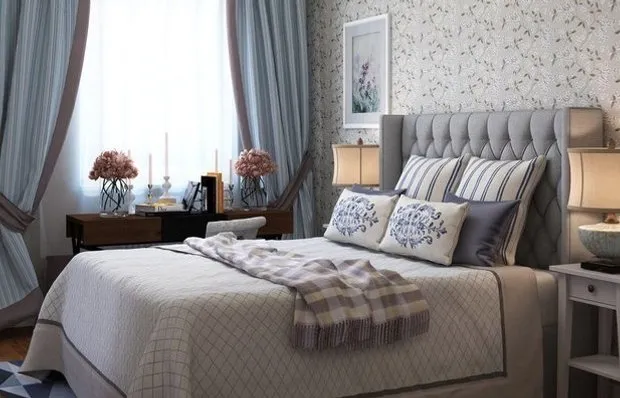 How to Create a Cozy Bedroom: 10 Design Ideas
How to Create a Cozy Bedroom: 10 Design Ideas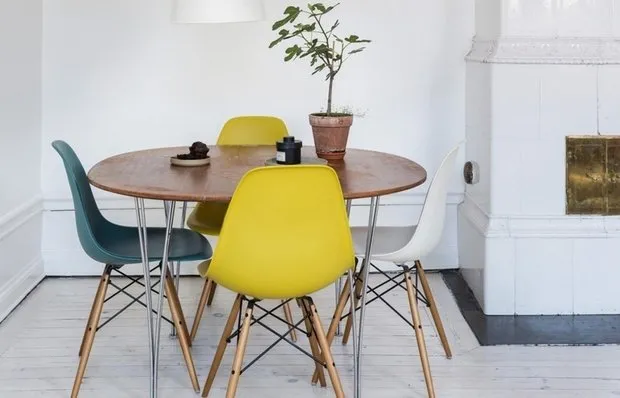 Mixing Different Chairs in Interior Design: 8 Pro Tips
Mixing Different Chairs in Interior Design: 8 Pro Tips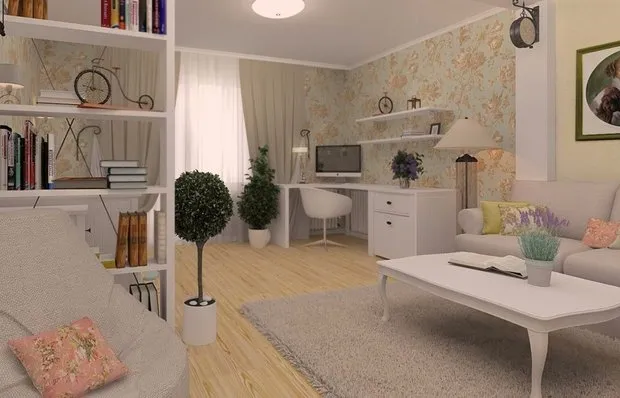 How to Decorate a Living Room and Children's Room in One Space?
How to Decorate a Living Room and Children's Room in One Space?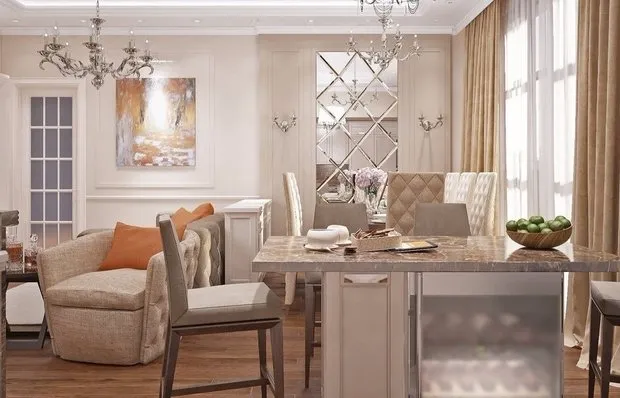 Mirrors in Interior Design
Mirrors in Interior Design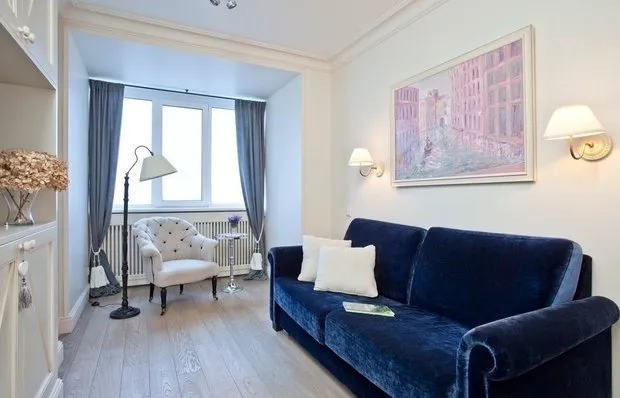 How to Legally Attach a Balcony or Loggia: Expert Tips
How to Legally Attach a Balcony or Loggia: Expert Tips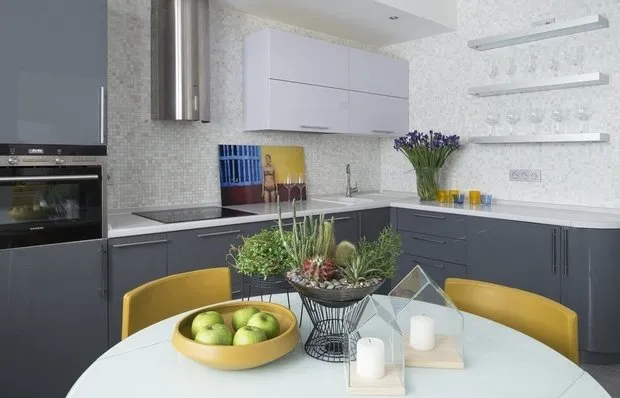 How to Replace a Gas Stove with an Electric One: 6 Expert Tips
How to Replace a Gas Stove with an Electric One: 6 Expert Tips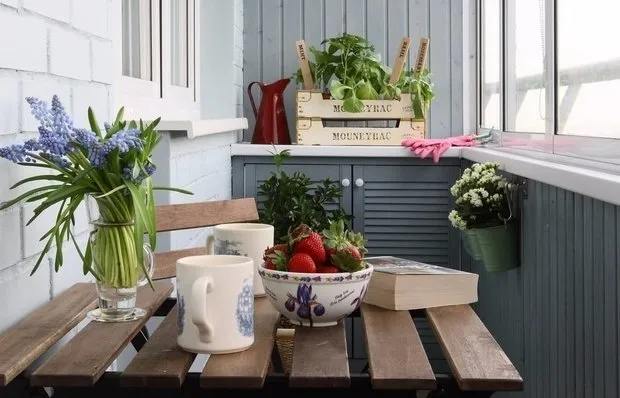 How to Insulate a Balcony or Loggia: Expert Tips
How to Insulate a Balcony or Loggia: Expert Tips