There can be your advertisement
300x150
How to Decorate a Living Room and Children's Room in One Space?
Every parent dreams of decorating a living room and children's room in a modern style, which should not only provide high comfort but also functionality.
Owners of small apartments often face problems when trying to combine a living room and children's room in one space.
Rules for Arranging and Planning a Combined Room
A living room combined with a children's room should be decorated in such a way that the divided space retains its functionality. A living room combined with a children's room should have two separate zones that harmoniously blend together. Parents who independently handle the arrangement and division of space should consider the age group of their children. If there is a newborn in the family, the designated area for the child should comfortably accommodate a crib that is not located in a draft and provides easy access for mothers.
Before combining the room, it is necessary to plan for the child's transformation. The room zoning should be done considering that the child will grow up quickly, and new needs and interests will emerge. If a newborn is adequately provided with a crib, a changing table, and a wardrobe for children's clothes, then for a school-age child, a comfortable space (photos can be viewed below) should be created where he can do his homework. For a preschool child, a bedroom and play area should be provided, and a separate space should be designated for storing toys.
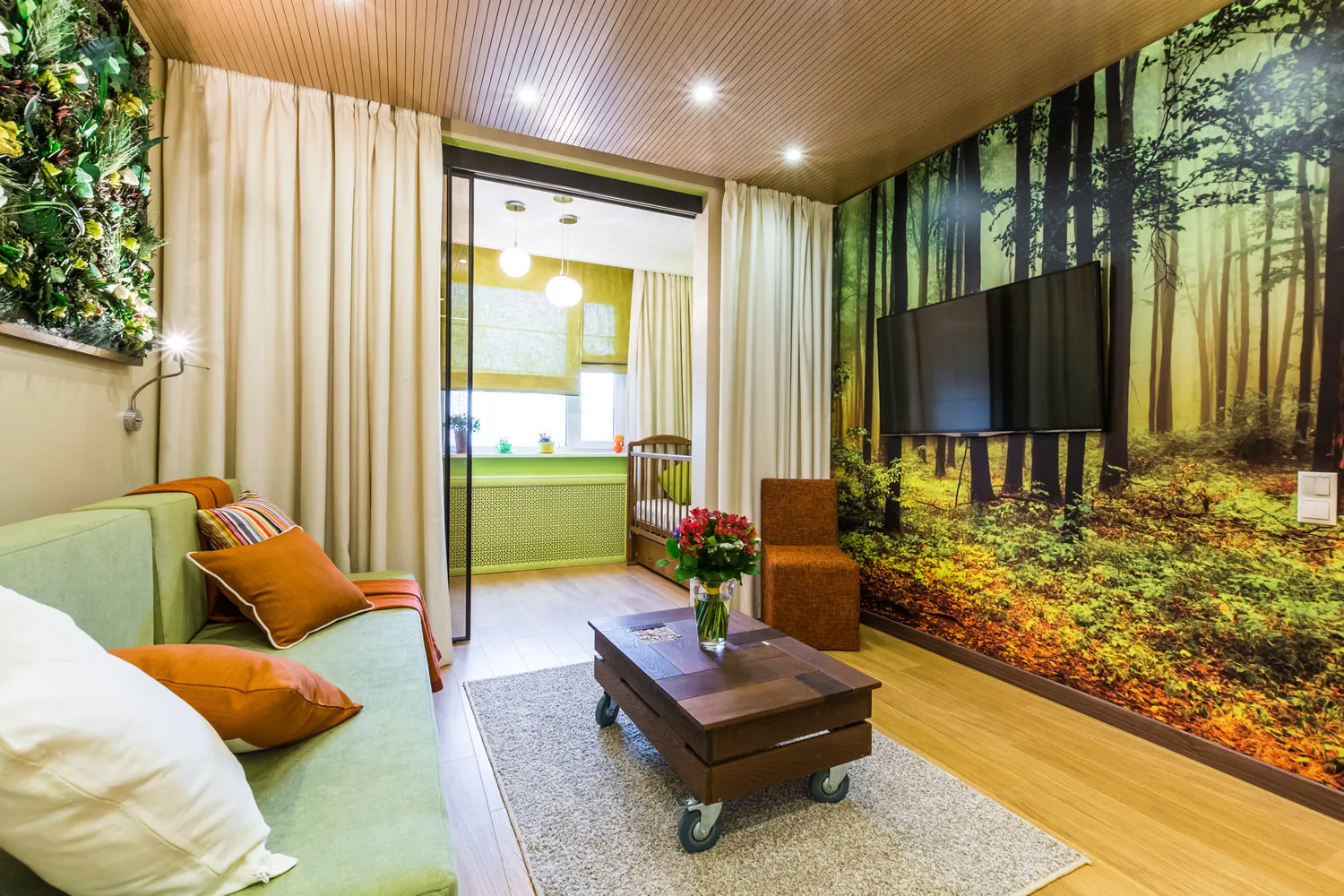
Room Zoning Options
To combine the room, parents should consider some designer recommendations:
The child's zone should be located near the window, ensuring constant access to natural light and fresh air.
The parents' zone can combine a bedroom and living room or even the kitchen (if zoning is done in a studio apartment). The area designated for sleeping should be transformable to serve as a living room during the day and evening, where guests can be entertained and interesting leisure activities can take place.
The area for the child's rest (photo can be viewed below) should not be located near doors, as it will wake the child every time the door opens and closes.
The child's zone should be comfortable and functional, so when designing, all possible options should be considered and the most suitable one chosen.
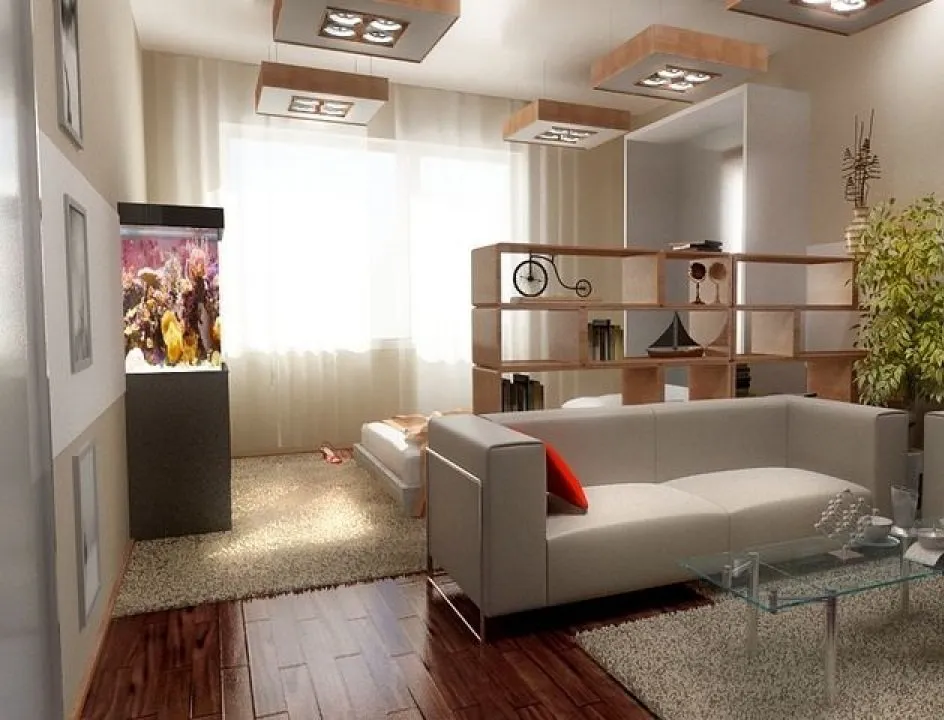
Cabinets and Shelves
An interesting design for a living room and children's room can be created using zoning with shelves and cabinets. This approach to interior decoration allows quick division of the space without major renovation. A living room and children's room arranged in this way will be quite functional, as any piece of furniture can be used for additional purposes. For example, a cabinet can be turned in the child's area to organize a study zone. This zoning option not only provides complete isolation from distracting factors but also provides the child with enough shelves for books and other stationery.
A room zoned using furniture elements will have a modern and functional interior. If shelves were used to define the child's area, parents must understand that through the open shelves, the area designated for the living room will be visible. In such a situation, the child may constantly be distracted from homework because it will be very interesting to observe what adults and guests are doing.
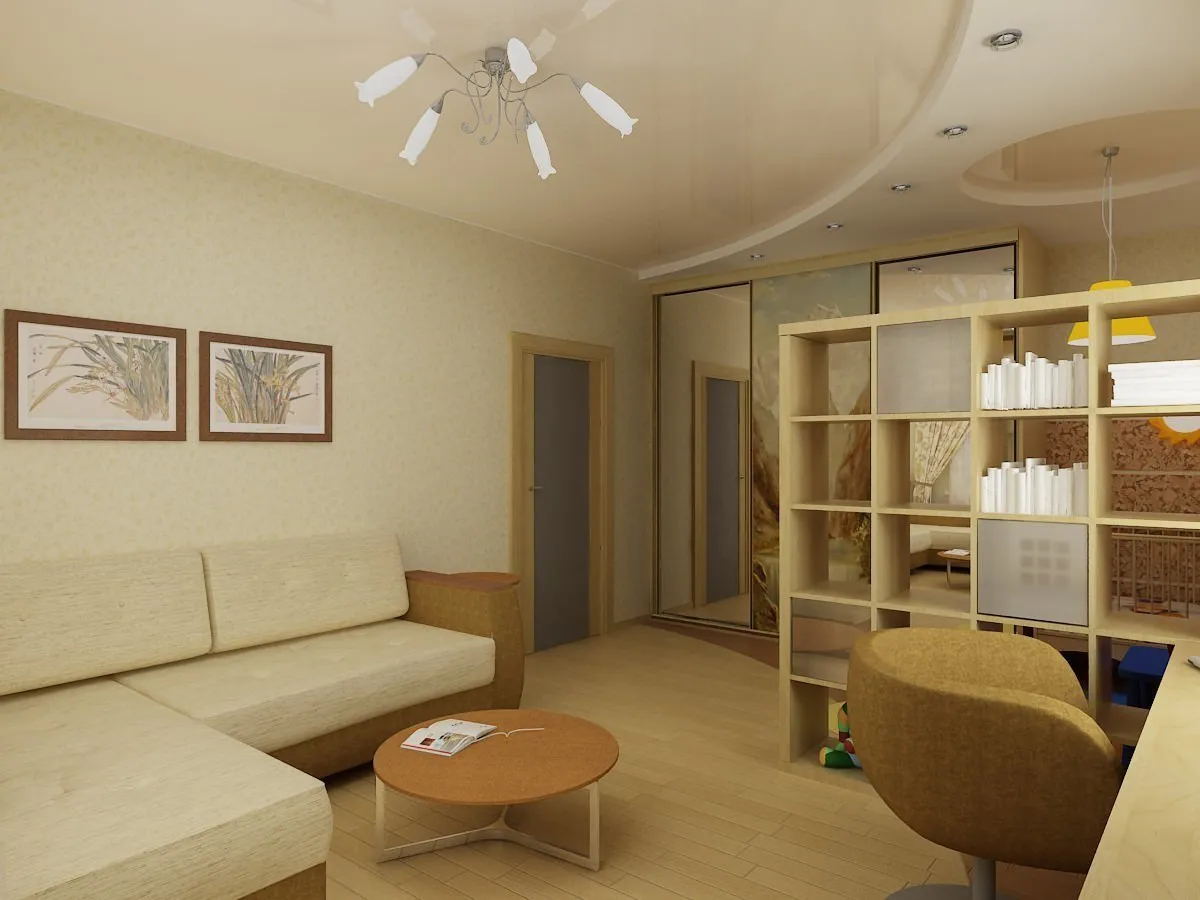
Room Dividers and Curtains
Room zoning can be done using curtains and room dividers. These elements are actively used in interior design. They allow creating a modern, cozy, and comfortable design even in small apartments. Using room dividers and curtains, parents can easily divide the space into zones, one of which is dedicated to the child's sleeping area and playtime. These design elements can be transparent, ensuring that the entire zoned space is naturally lit by sunlight. By choosing this method to combine a living room and children's room, parents should carefully select the curtain or divider color to make it a unified whole with the existing interior.
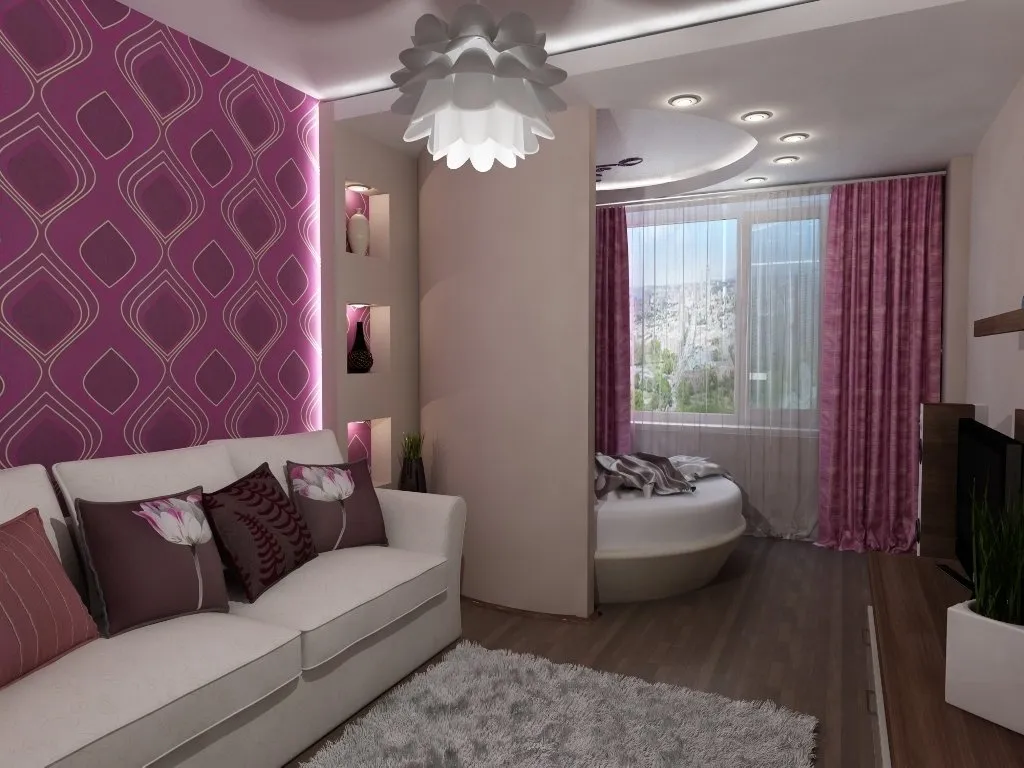
Tips from Lary Bokareva
Sliding Doors
A living room and children's room can be separated using sliding doors, which allow creating two separate zones with different interior styles. It should be noted that such separation requires major renovation. Parents will need to install a door frame and a partition wall made of brick, plywood, or gypsum board. If the apartment size allows such a reconfiguration, the door assembly should be easy to open so that the child can leave their zone without assistance.
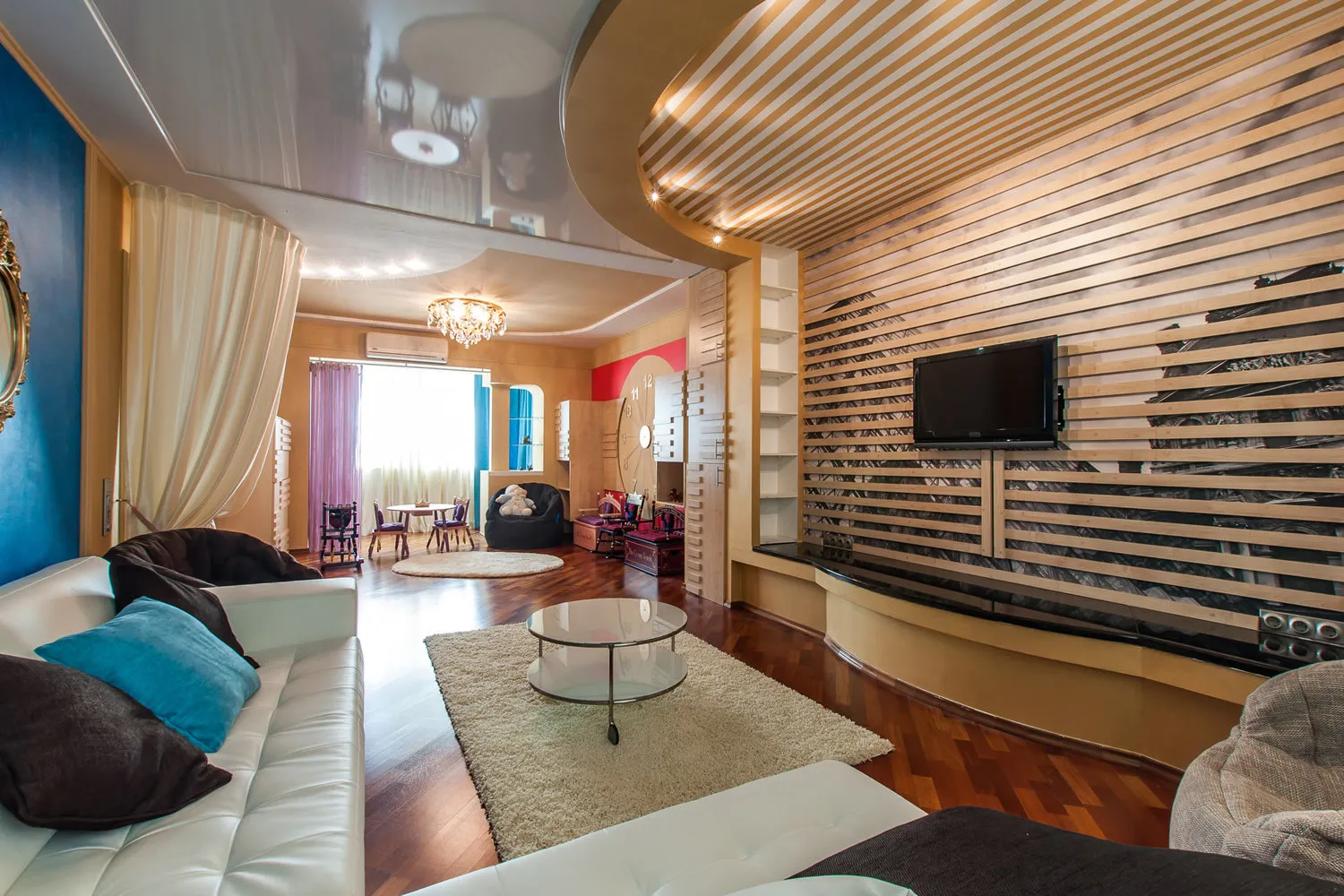
Niche
Combining a living room and children's room can be done using a niche. In some apartments, the basic layout includes a recessed space that can be properly decorated to create a zone for the child and parents. Regarding partitions, they can be made from any materials, but designers prefer to use gypsum board for such purposes. These constructed elements can harmoniously fit into any interior, and their complex configurations will make the interior even more original.
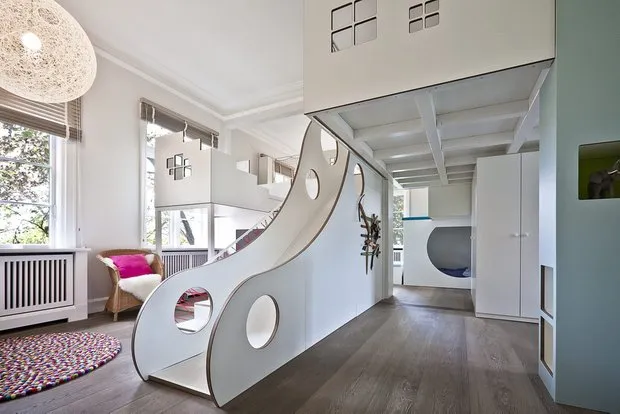
Different Level Ceilings and Floors
A living room and children's room can be combined using multi-level ceiling structures. Thanks to these ceilings, it is possible to isolate a zone for sleep, study, and rest. In one part of the room, a platform can be created to define the children's zone, which will harmoniously blend with the existing interior.
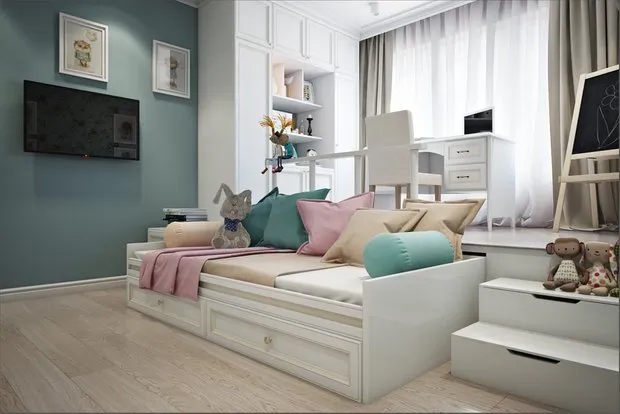
Finishing Materials and Lighting
A living room and children's room can be separated using finishing materials. For example, flooring in two zones can have different textures or colors. In the children's area of the room, more vibrant wallpapers can be used.
A living room and children's room can be zoned using modern lighting systems. Torches, wall sconces, lamps, and others should be installed between the separated parts of the room. Many designers in such situations use special spotlights that are built into ceiling structures.
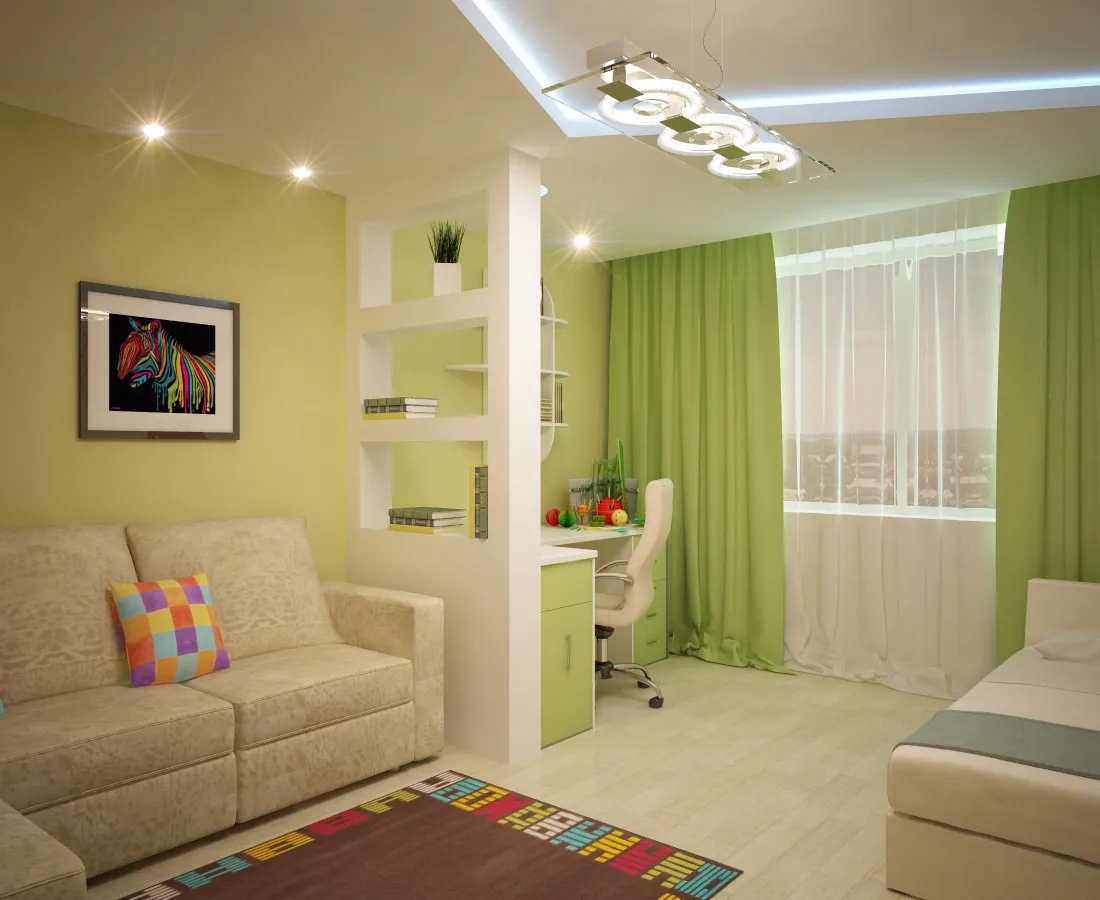
Features of Furniture Arrangement
A zoned living room and children's room should be properly furnished. The space should include:
- Wall-mounted unit (e.g., a climbing wall).
- A small table.
- Soft furniture. It should be comfortable and functional. If selected for a studio apartment, it should transform into sleeping space when needed.
- A wardrobe or sideboard. This furniture piece will hold the TV.
All bulky furniture elements are not recommended for use in small spaces as they will consume free space. For the living room, furniture in light tones should be chosen, while for the children's zone, elements in more saturated and bright color schemes can be selected.
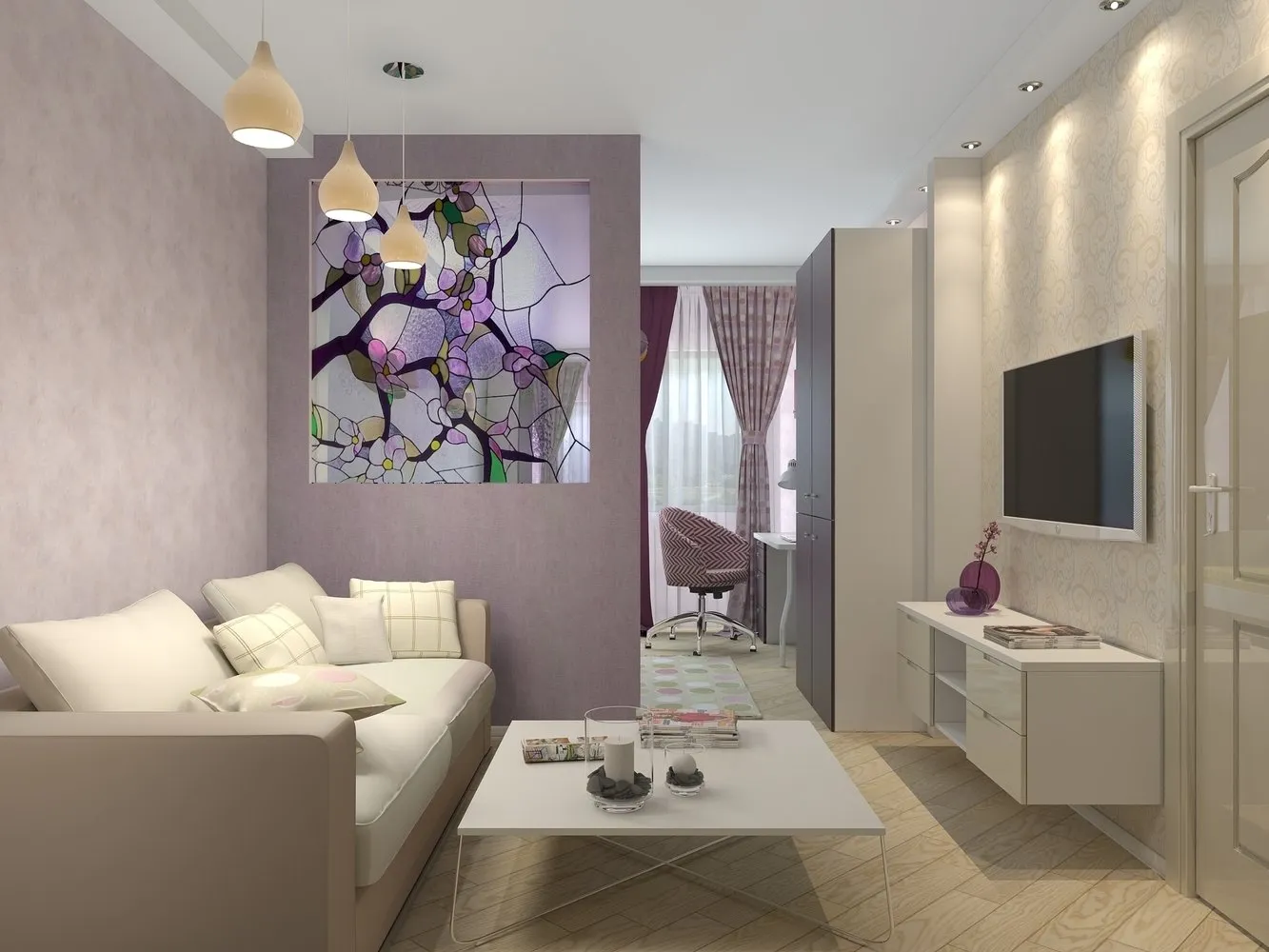
Living Room, Bedroom, and Children's Room – 3 in One
If zoning is done in a studio apartment, parents can combine the bedroom, living room, and children's room in one space. For this purpose, they should use modern decorative elements:
- Gypsum board partitioning structures;
- Partitions;
- Different level ceilings;
- Curtains and room dividers, etc.
To visually expand the space in a small apartment, specialists recommend using mirrors.
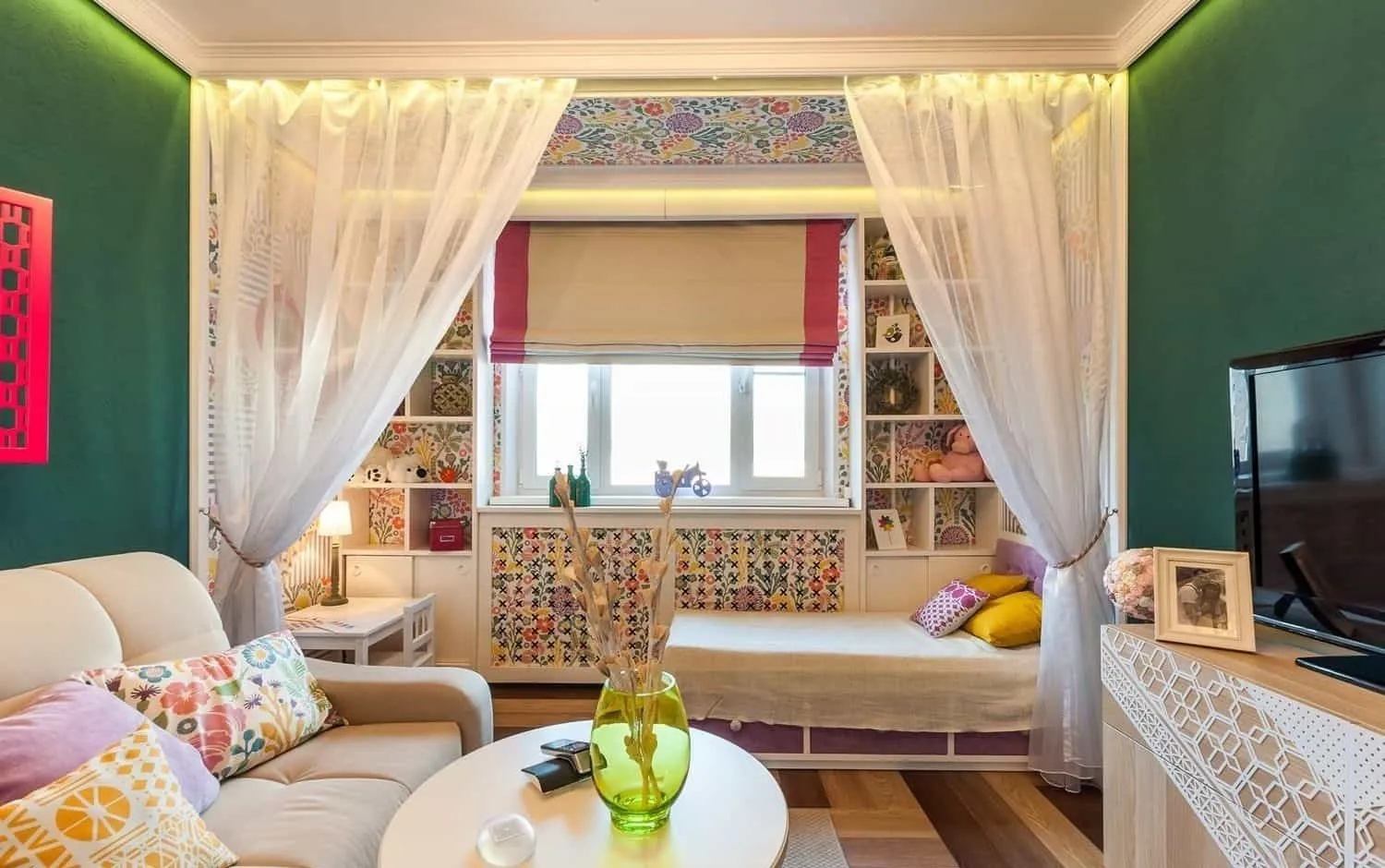
Design of a Living Room with a Children's Crib
A living room and children's room designed for a newborn can be decorated not only in a classic style but also include elements of different styles:
- Provence;
- Hi-Tech;
- Japanese style;
- Baroque, etc.
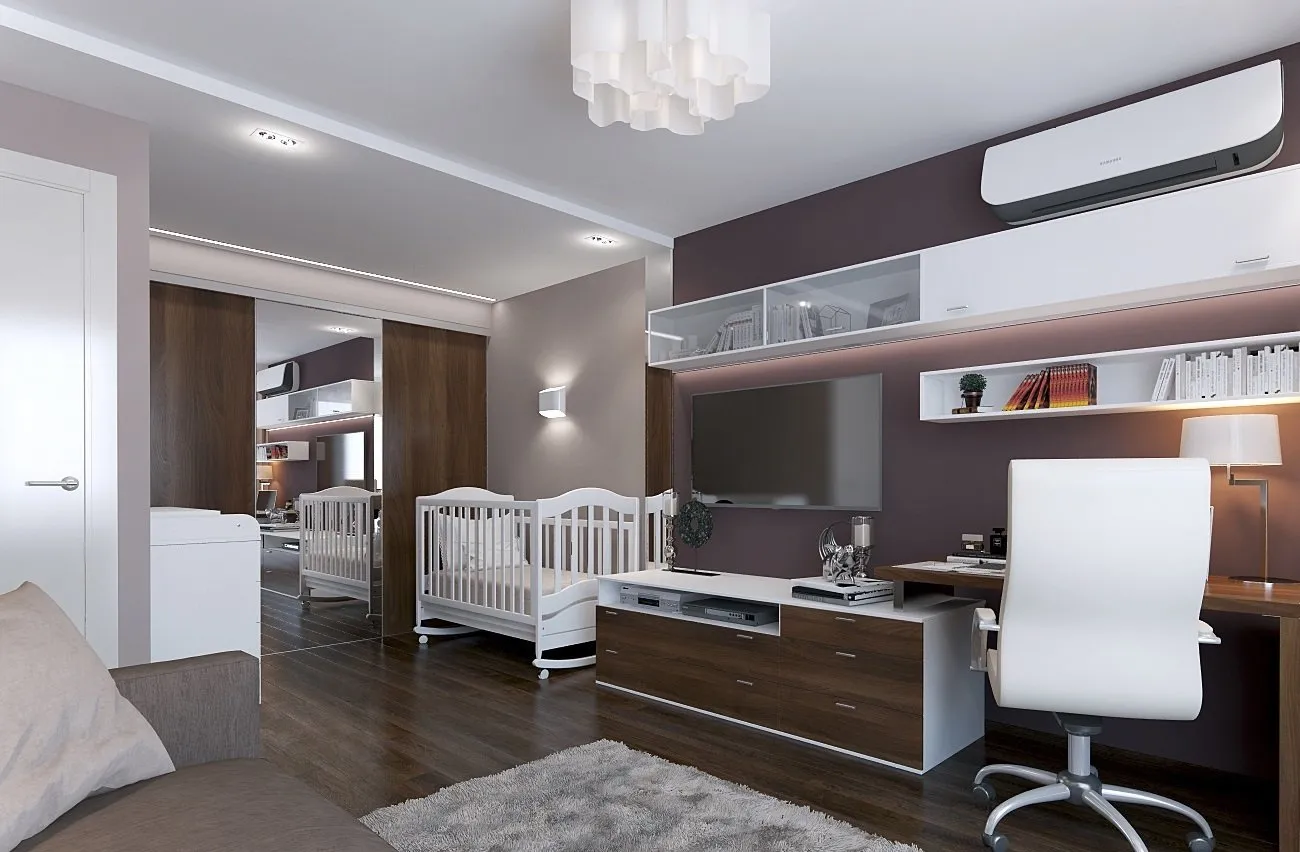
Play Area in the Living Room
When conducting zoning aimed at creating a separate zone for the child, parents must consider one important point. The child needs to develop, so the area of the room should be properly organized for play. For this purpose, modern children's furniture in the form of complete sets consisting of sleeping space, a study zone, and play area should be used. Parents can also install shelves in their child's corner for storing toys, a drawing table, and games.
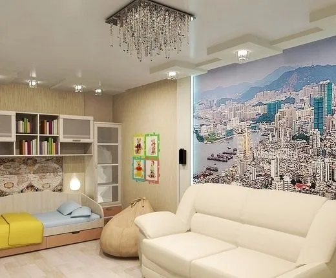
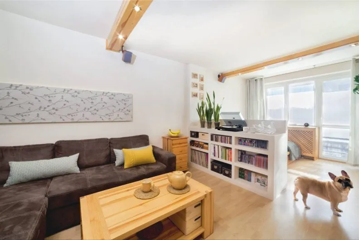
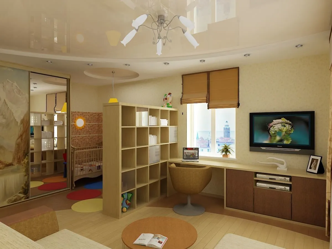
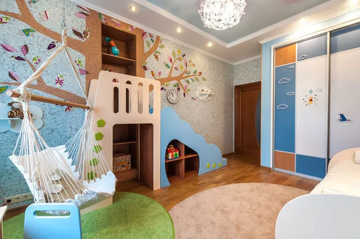
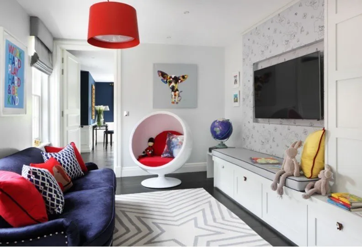
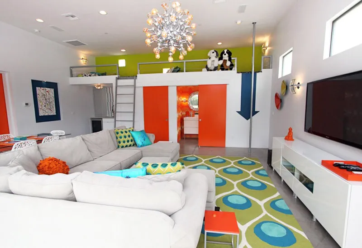
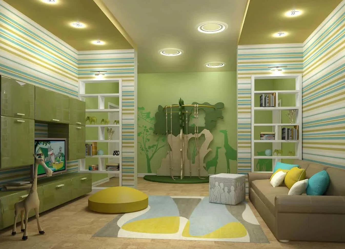
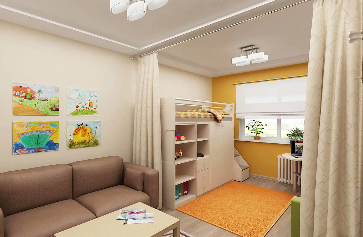
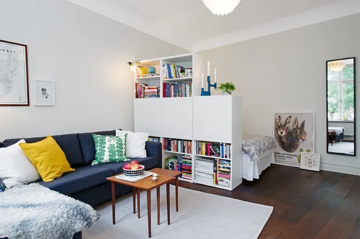
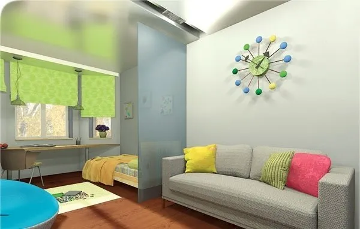

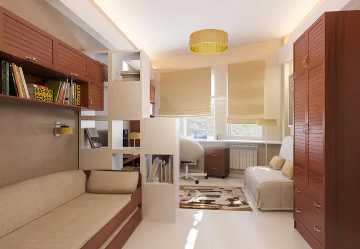
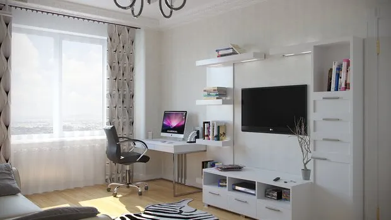
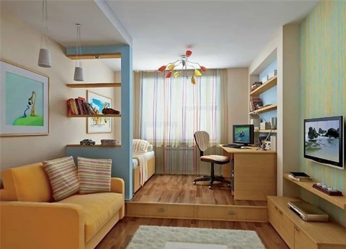
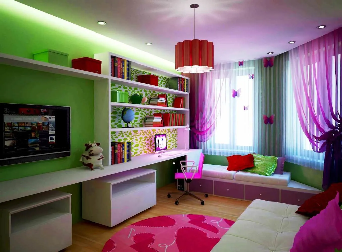
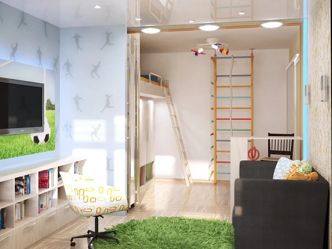
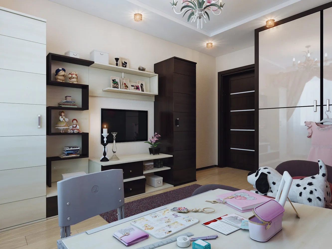
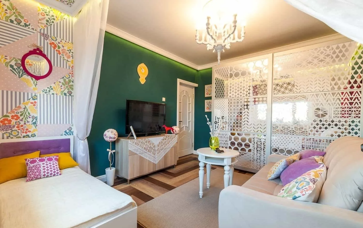
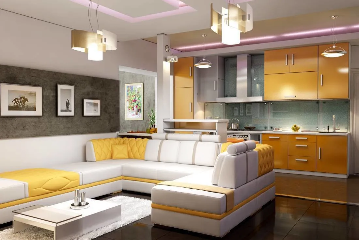
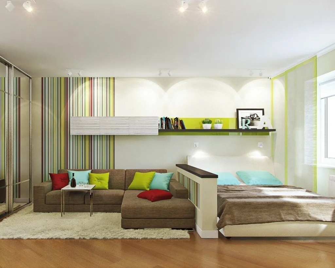
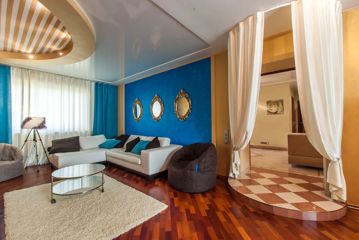
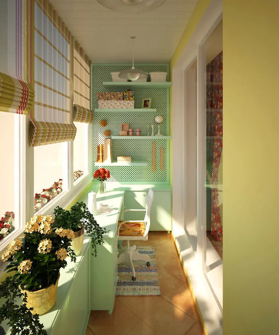
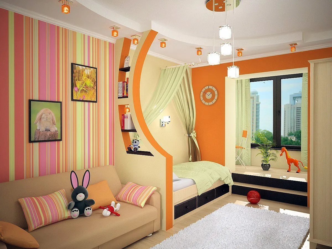
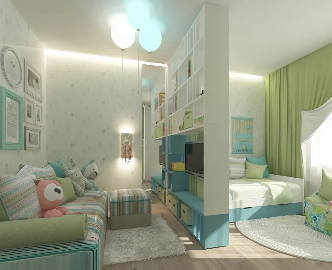
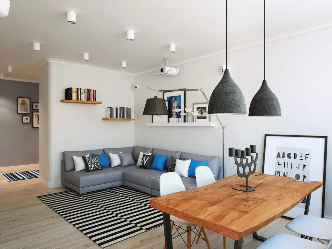
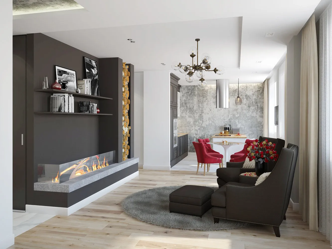
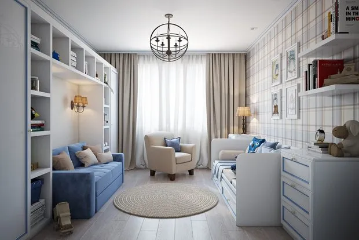
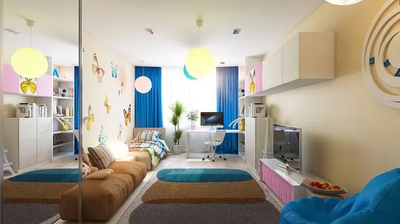
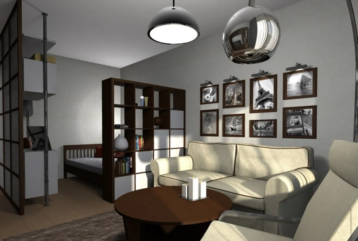
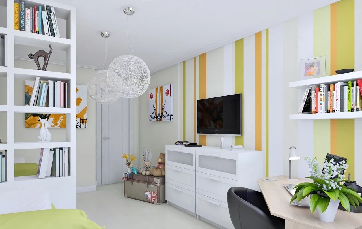
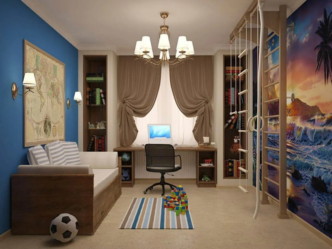
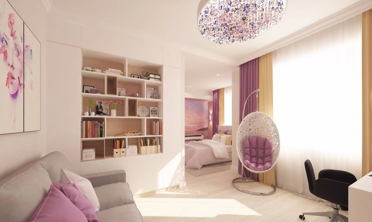
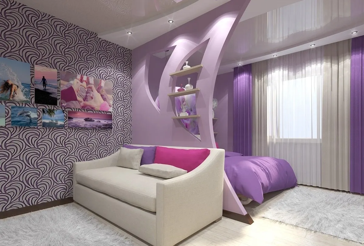
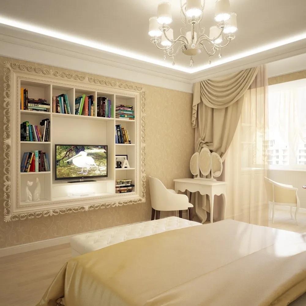
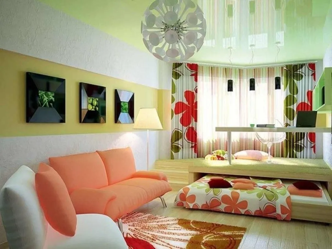
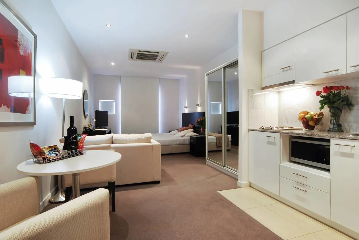
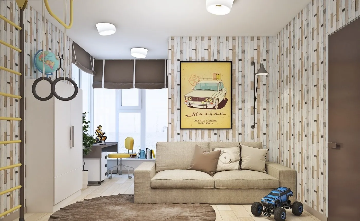
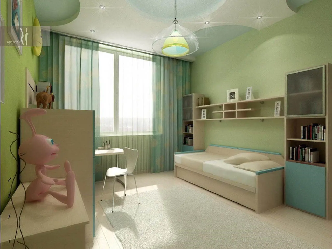
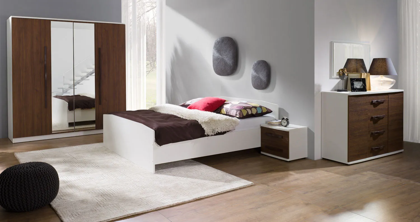
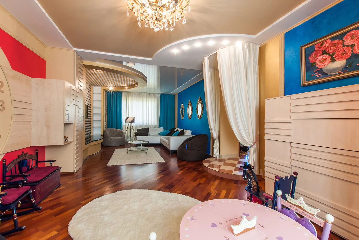
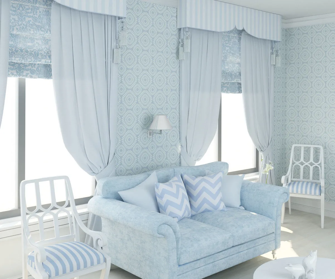
Video: Original Video on This Topic
More articles:
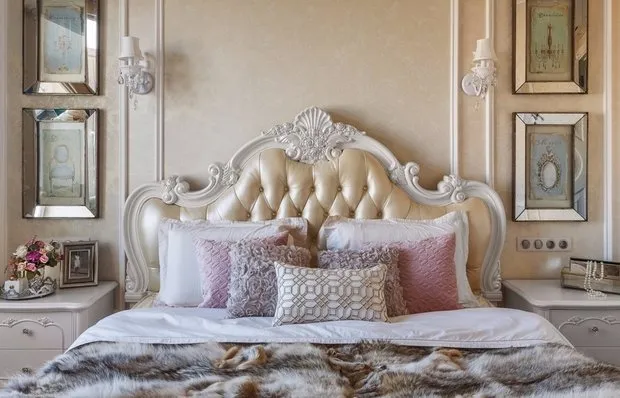 Bed Headboard: How to Decorate the Wall in the Bedroom
Bed Headboard: How to Decorate the Wall in the Bedroom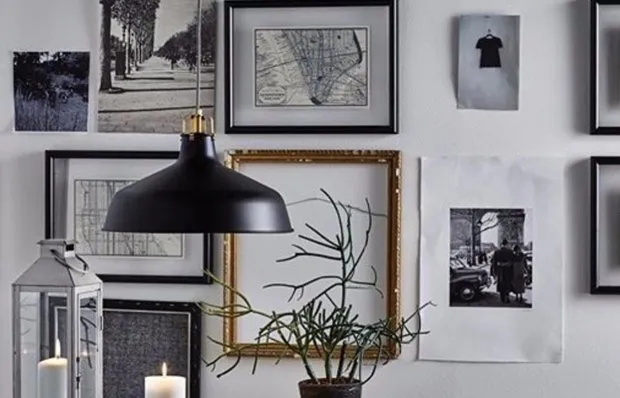 Photo on the Wall: Interior Design Ideas
Photo on the Wall: Interior Design Ideas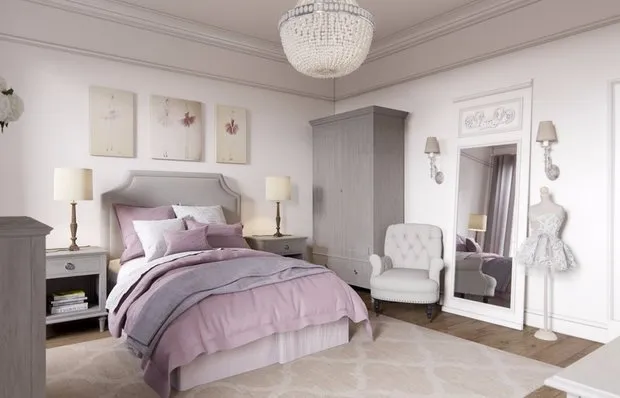 Most Comfortable Bedrooms in Light Tones in Different Styles: Classical, Country, Japanese
Most Comfortable Bedrooms in Light Tones in Different Styles: Classical, Country, Japanese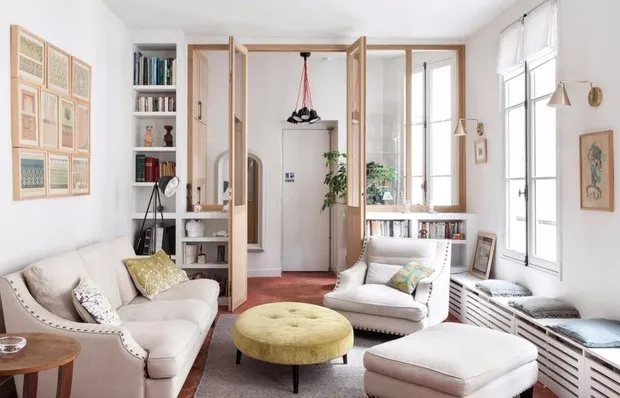 Tiny Paris Apartment with Thoughtful Storage and Bold Accents
Tiny Paris Apartment with Thoughtful Storage and Bold Accents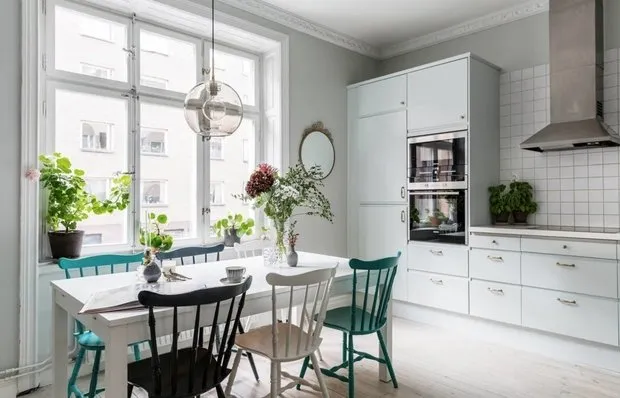 How to Combine Classic and Modern Style: A 2-Room Apartment in Stockholm
How to Combine Classic and Modern Style: A 2-Room Apartment in Stockholm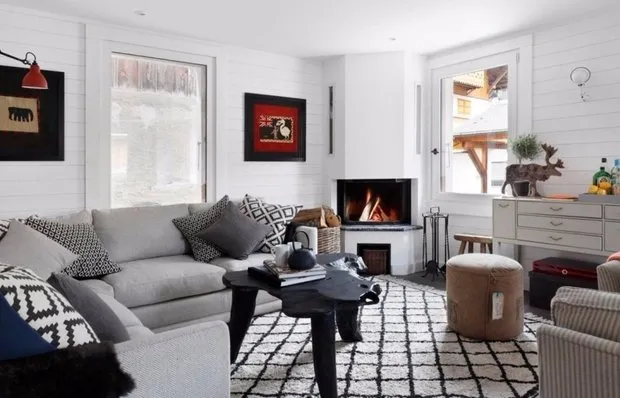 Peaceful Interior and White Walls: Chalet in Switzerland
Peaceful Interior and White Walls: Chalet in Switzerland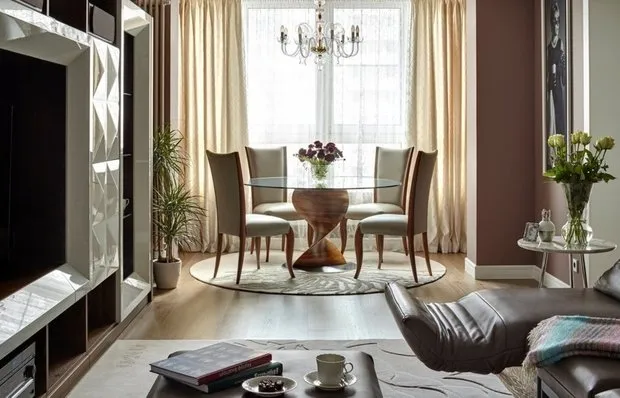 Interior Design of a Two-Room Apartment
Interior Design of a Two-Room Apartment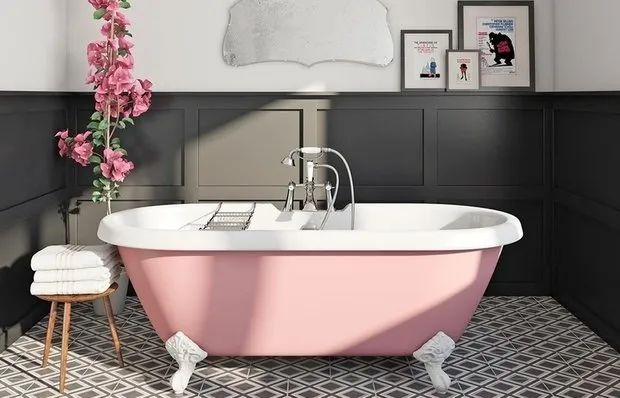 How to Create a Home Spa: Simple Tips from Designers
How to Create a Home Spa: Simple Tips from Designers