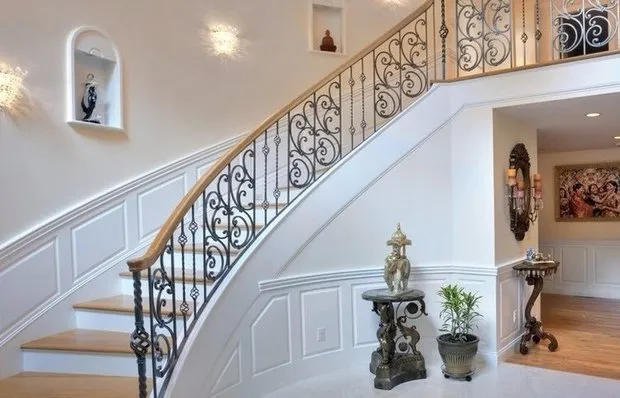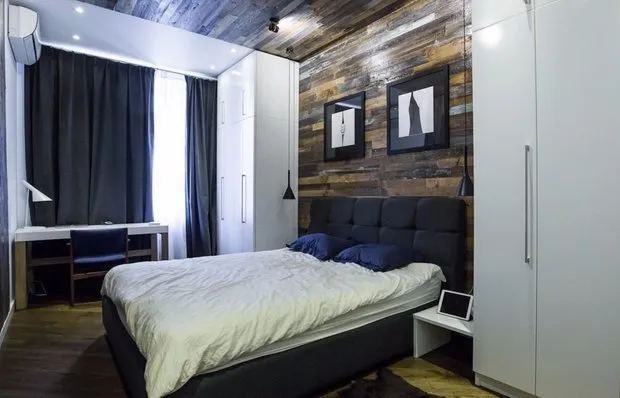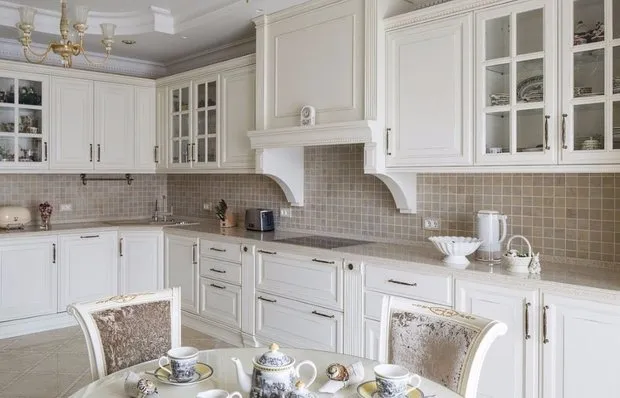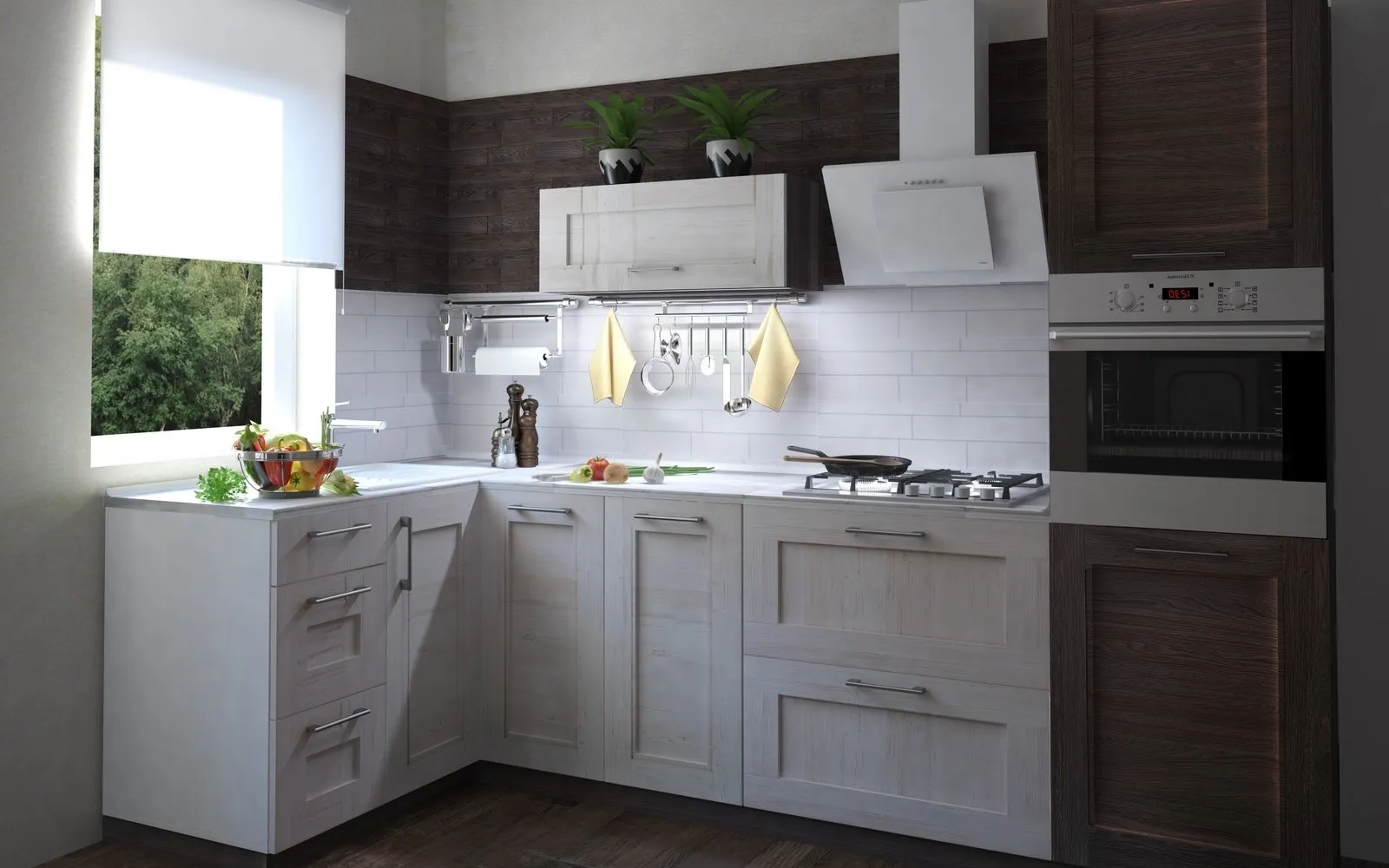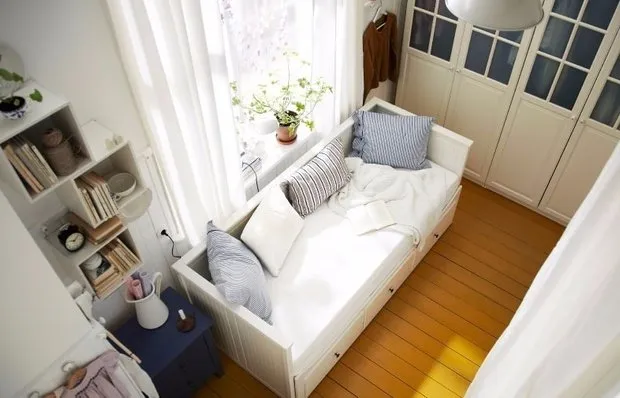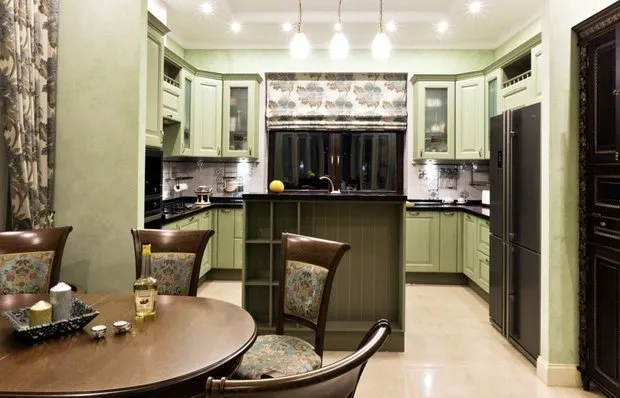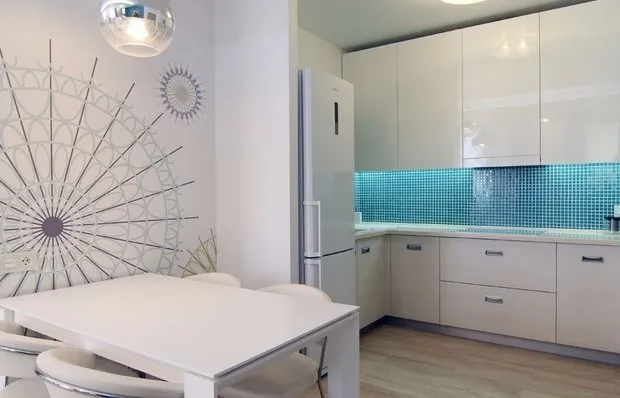There can be your advertisement
300x150
Interior Design of a Two-Room Apartment
A two-room apartment is one of the most in-demand properties on the real estate market. High demand is explained by the optimal ratio between living space and cost per square meter. A cozy and functional space needs to be arranged on 45-65 sq. m (old stock). Modern developers offer apartments with improved layout, spacious kitchens and high ceilings (70-80 sq. m).
The design project should consider the paths of communication, architectural features of the apartment, number of residents, and what is of great importance - lifestyle and habits of owners.
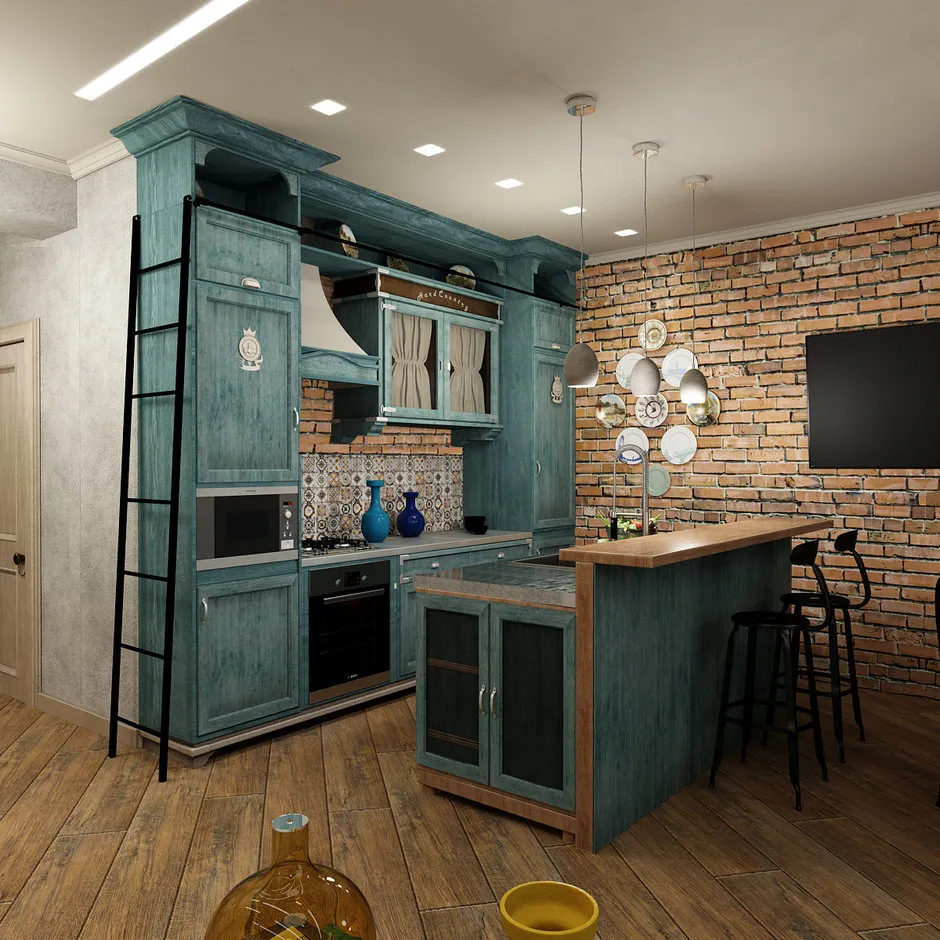 Design: Anna Serskova, studio "YOH architects"
Design: Anna Serskova, studio "YOH architects"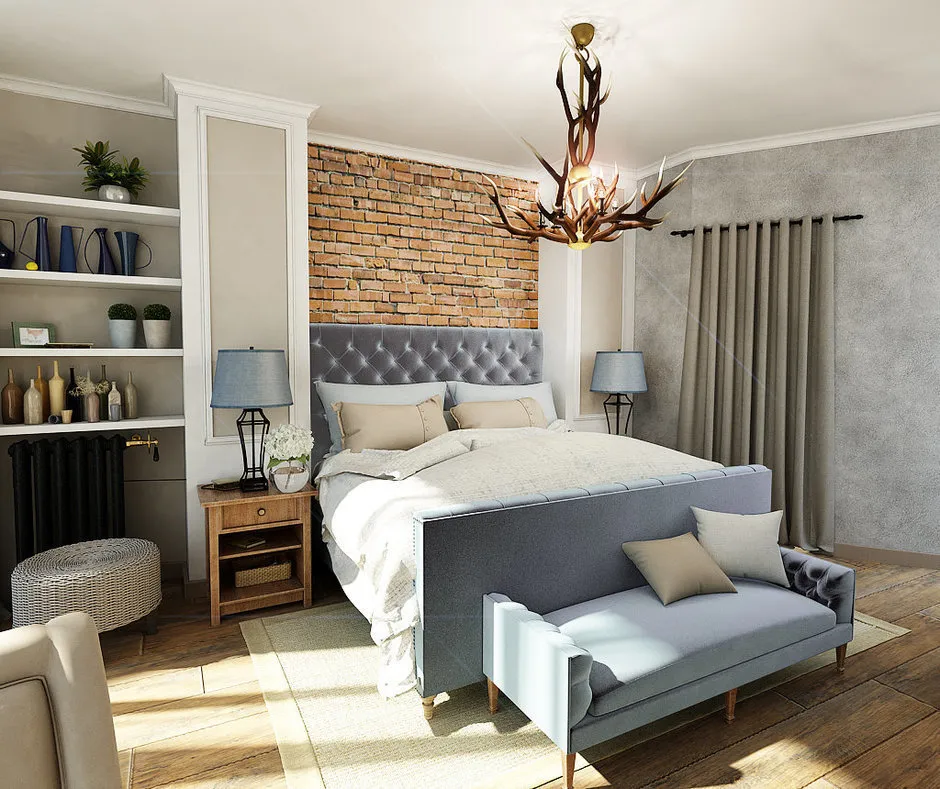
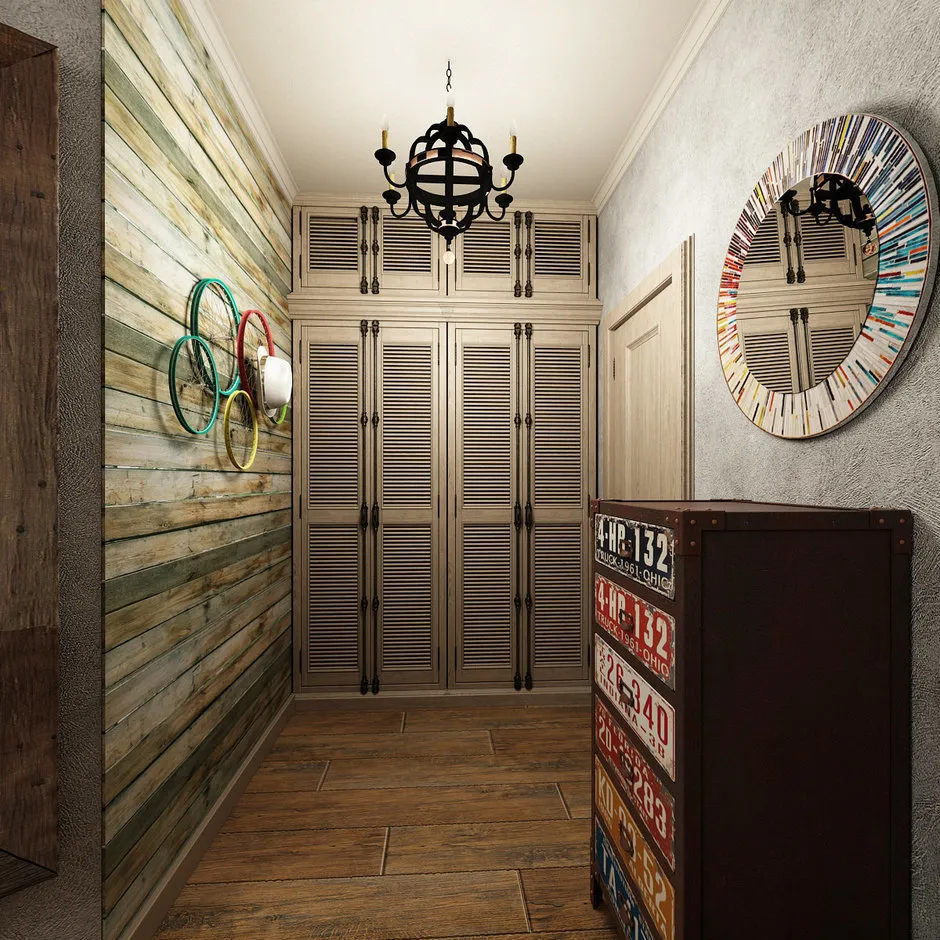 Combined and separate layout of a two-room apartment
Combined and separate layout of a two-room apartmentEffective space organization depends on the location of rooms in the apartment. With combined layout, one of the rooms is a passageway, which is not always convenient for families with children. It's hard to organize full-time rest and privacy. With separate layout, it is much easier to organize comfortable living.
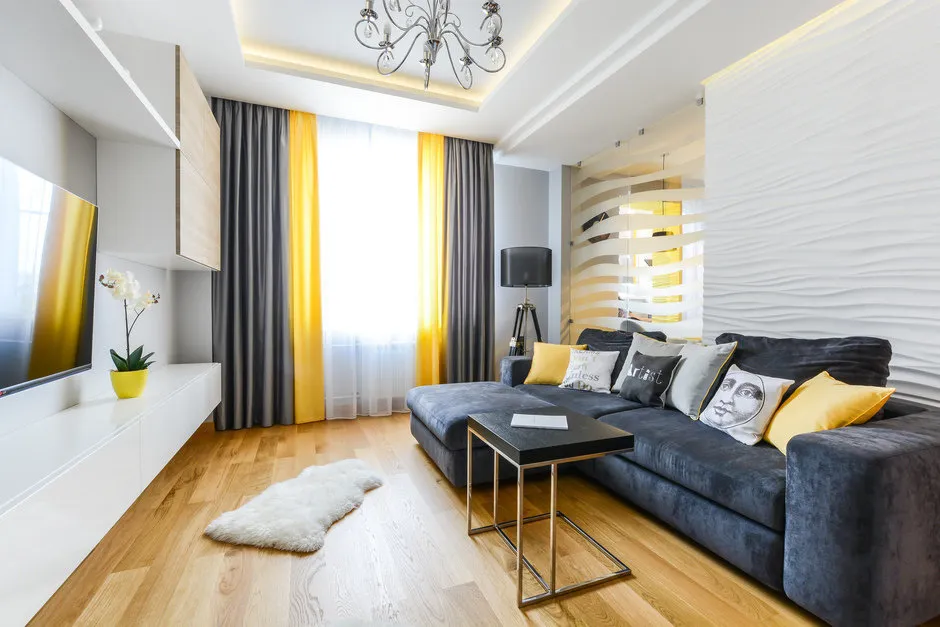 Design: Svetlana Yurkova
Design: Svetlana Yurkova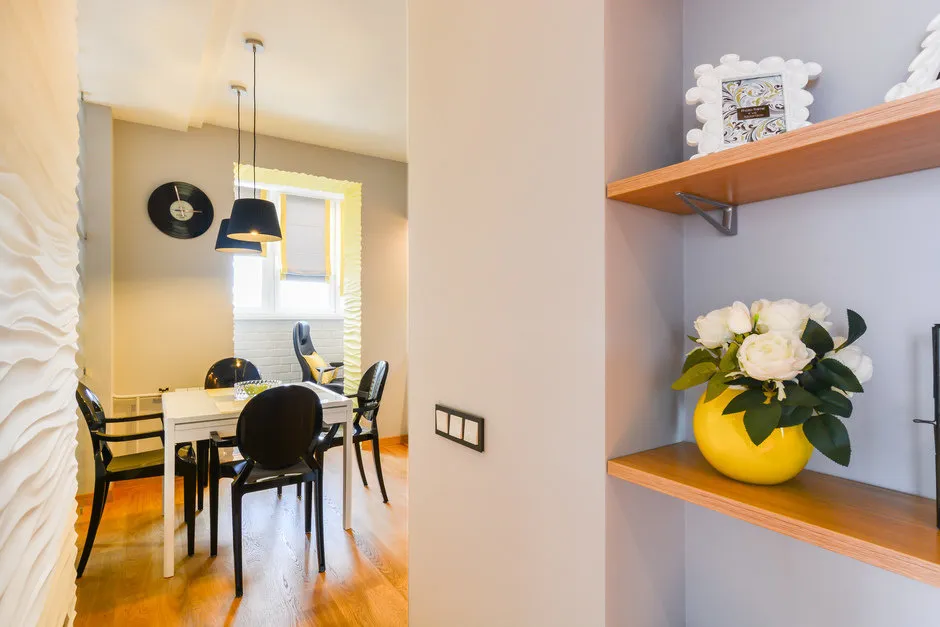
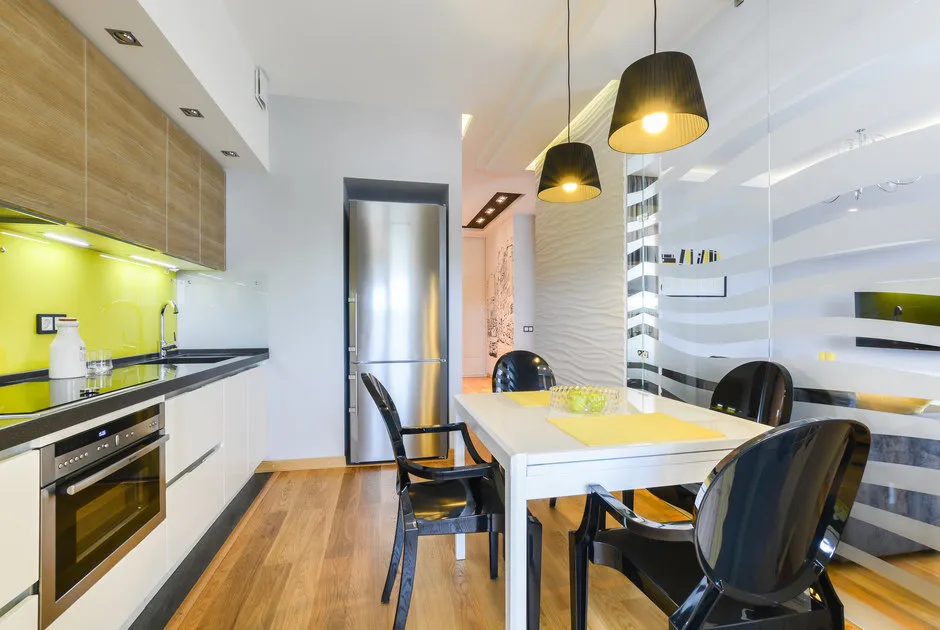
The layout characteristics depend on the year of construction. Architecture of buildings from previous centuries has a number of features.
Stalin-era apartmentMulti-apartment housing built in the 40s-50s of the previous century is commonly called "stalinas" in the popular mind. The demand for apartments in such buildings is still high on the real estate market. The structural features of premises open wide opportunities for re-planning and interior design. A distinctive feature of "stalinas" is the absence of load on supporting walls, wide balcony, high ceiling (3-4 m), sufficiently large kitchen area (not less than 12 sq. m), spacious living rooms, high level of noise and thermal insulation.
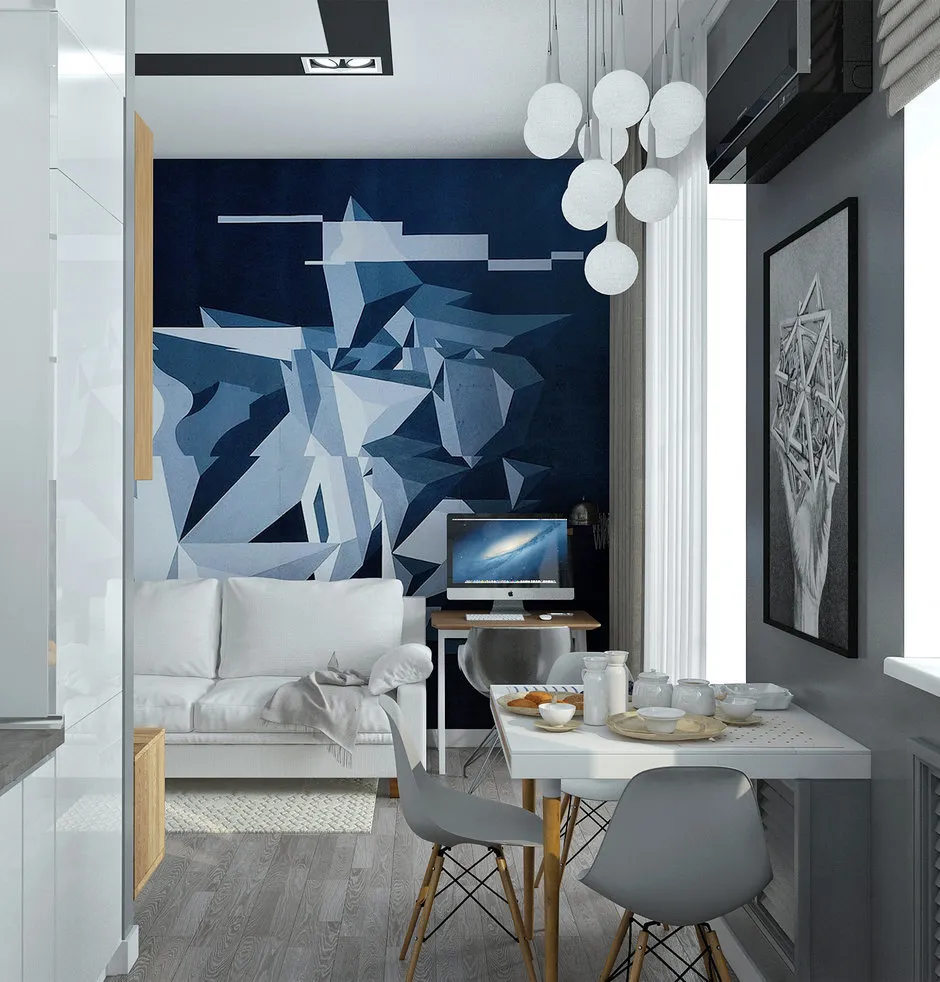 Design: architects Anton and Denis Yurov
Design: architects Anton and Denis Yurov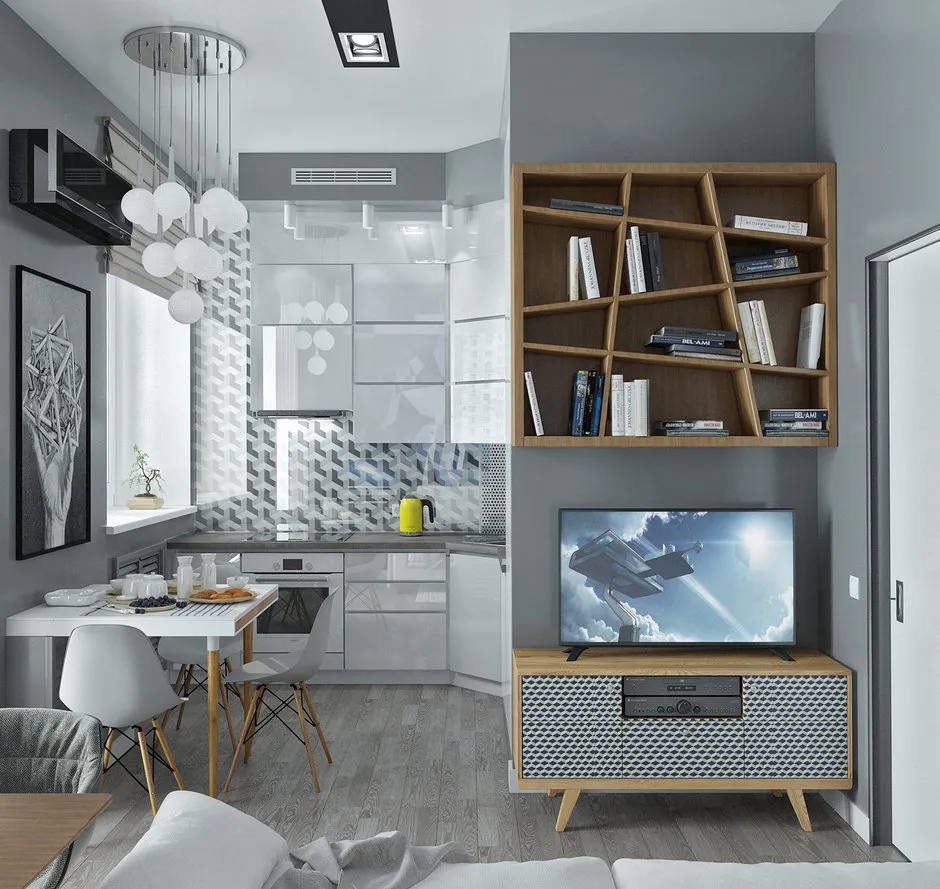
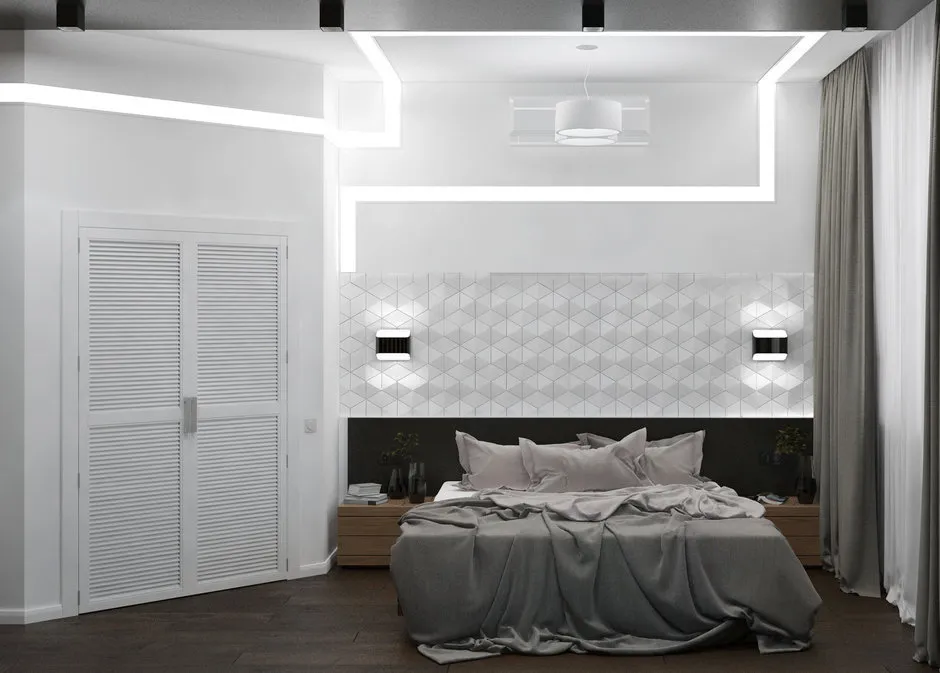 Housing estate
Housing estateConstruction of "hruщevkas" in our country started in the middle of the 50s. The cost of apartments (compared to stalinas) in such buildings is lower. This is due to the structural features of premises - ceiling height 2.5 m, walls with low noise and thermal insulation, combined bathroom, small kitchen (only 5.5 sq. m), adjacent rooms, whose area does not reach 19 sq. m.
Interior design in a two-room "hruщevka" is aimed at correcting layout errors.
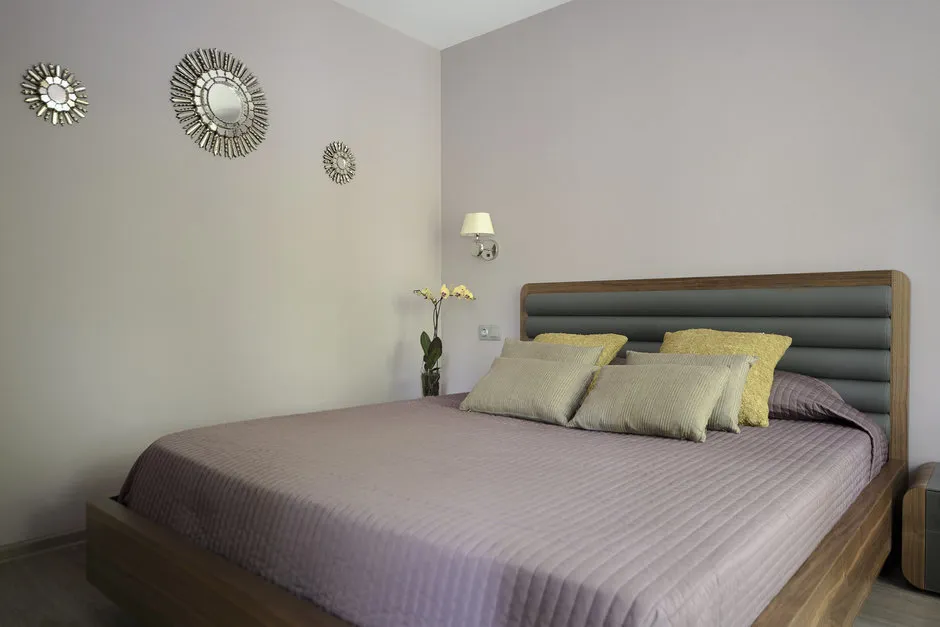 Design: Maria Solovyova-Sosnovik
Design: Maria Solovyova-Sosnovik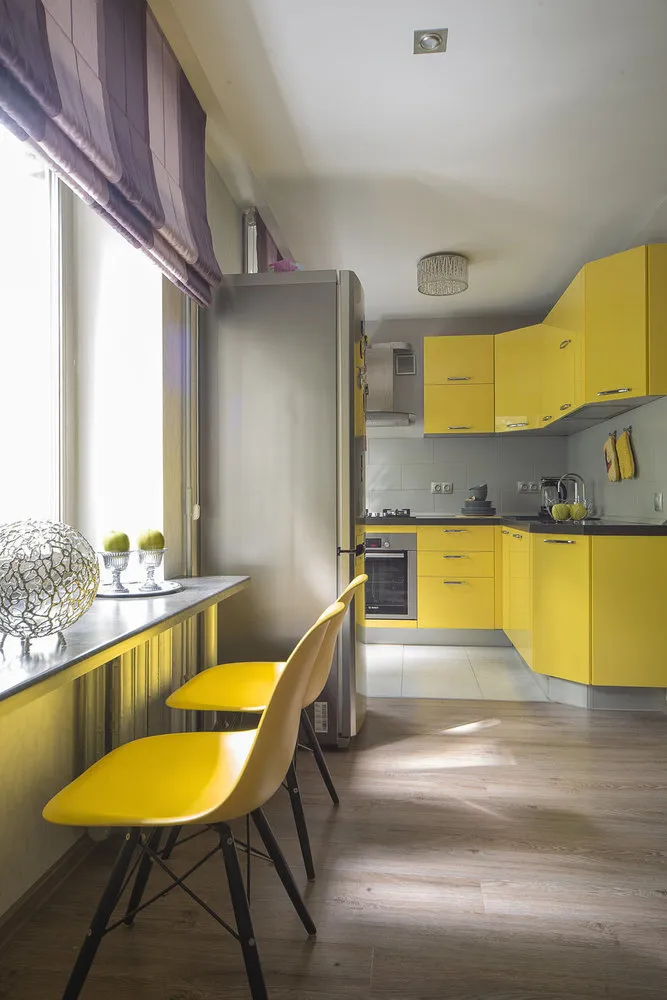
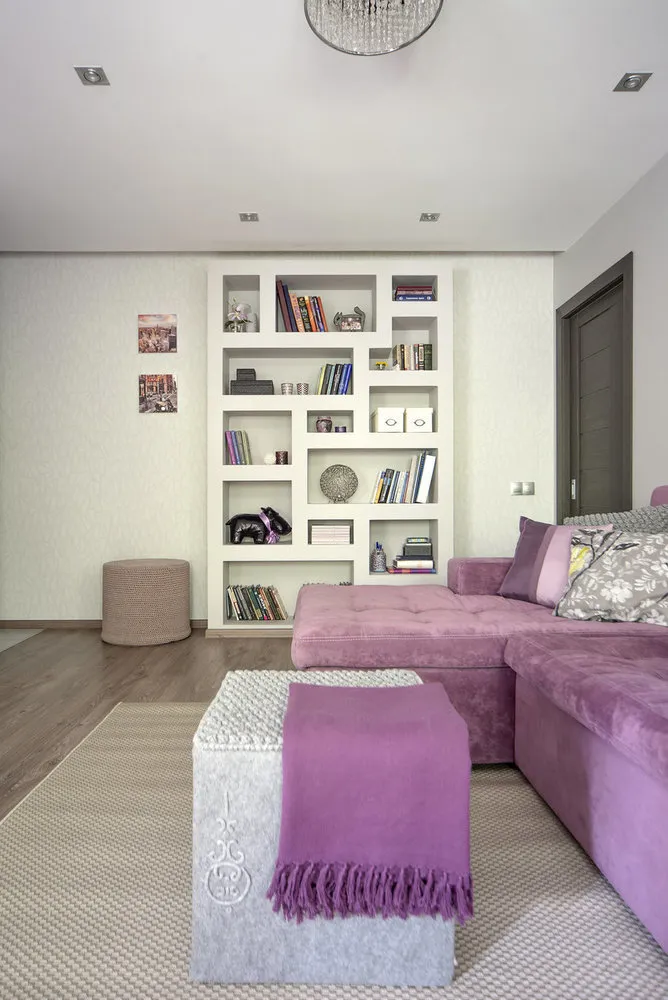 Brezhnev-era apartment
Brezhnev-era apartmentMulti-apartment buildings made of reinforced concrete panels built in the middle of the 70s of the previous century are commonly called "brezhnevkas". Unlike "hruщevkas", apartments here differ in improved layout - rooms isolated, ceiling 2.8 m, separate bathroom (with hydro-isolation), kitchen area increased to 9 sq. m. But the presence of load-bearing walls significantly limits possibilities for re-planning.
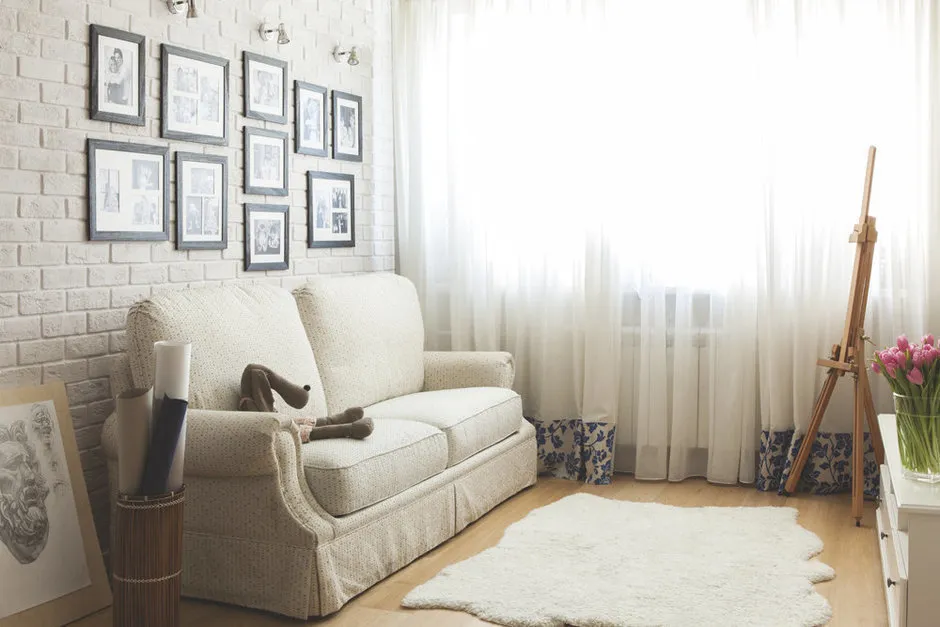 Design: Nadya Zотовa
Design: Nadya Zотовa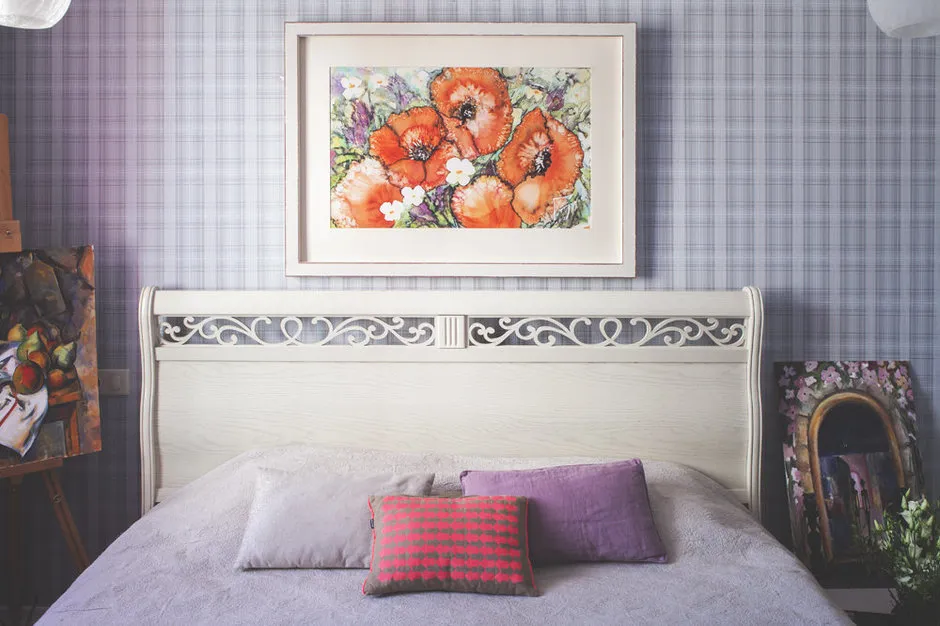
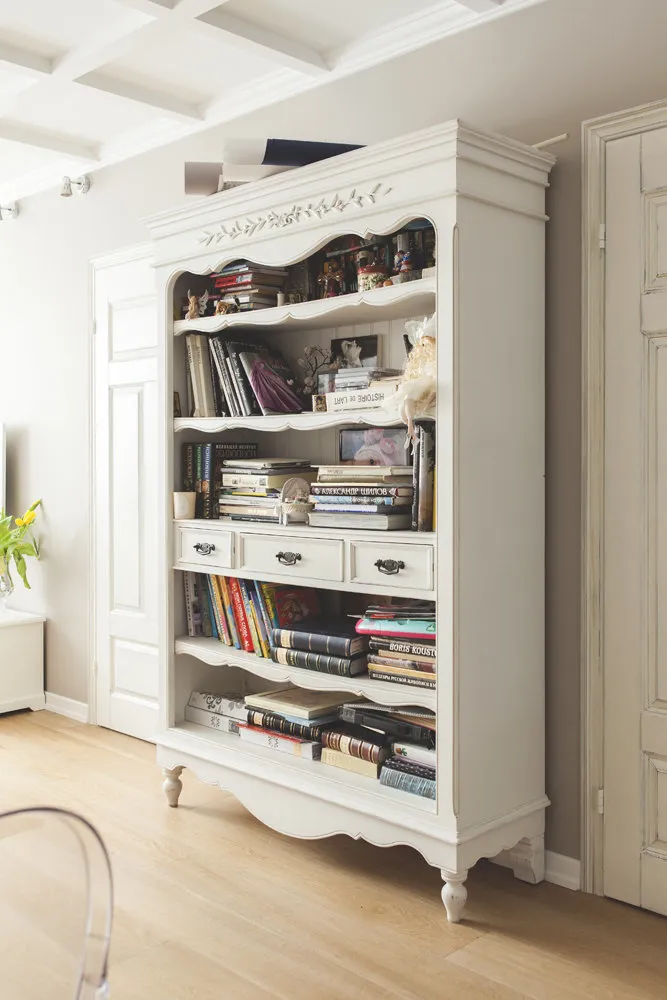 New layout
New layoutModern apartments are distinguished by large living space. A favorable room arrangement (not adjacent to the elevator and garbage chute), storage room (can be converted into a wardrobe), high ceiling, large balcony/lodge allow creating the most cozy and functional space.
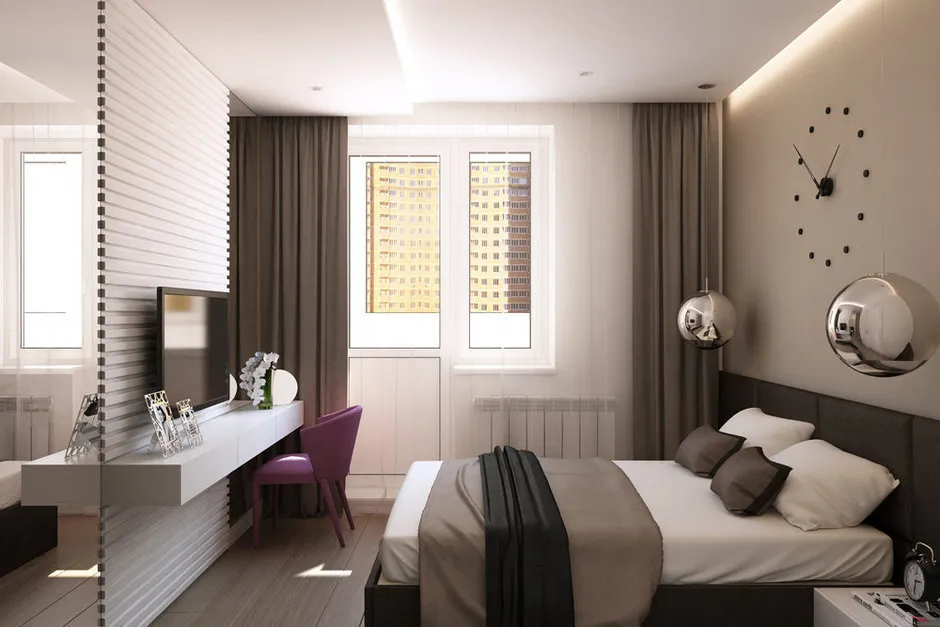 Design: Pavel Gerasimov, Alexey Ivanov and Tatyana Plotnikova
Design: Pavel Gerasimov, Alexey Ivanov and Tatyana Plotnikova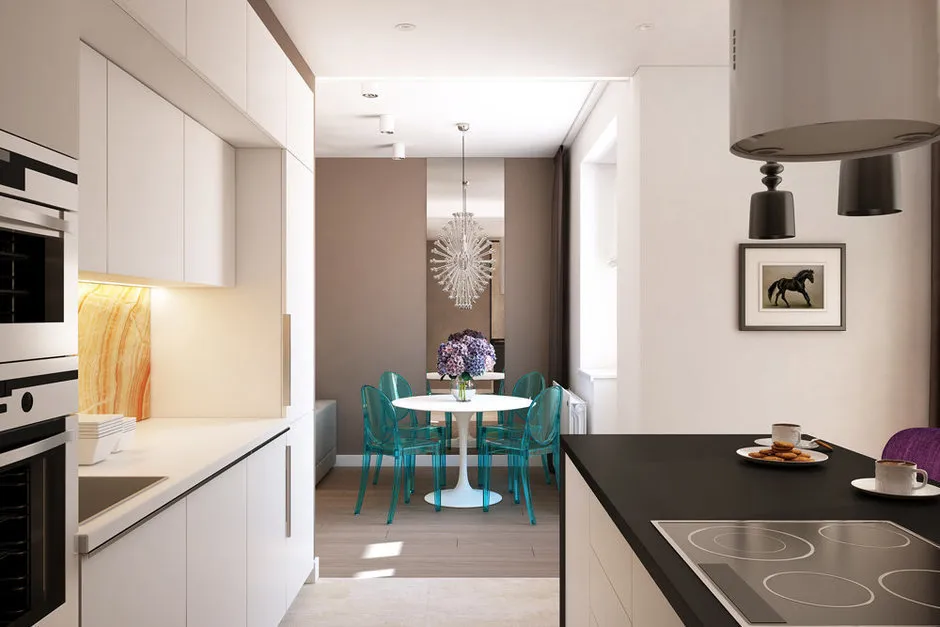
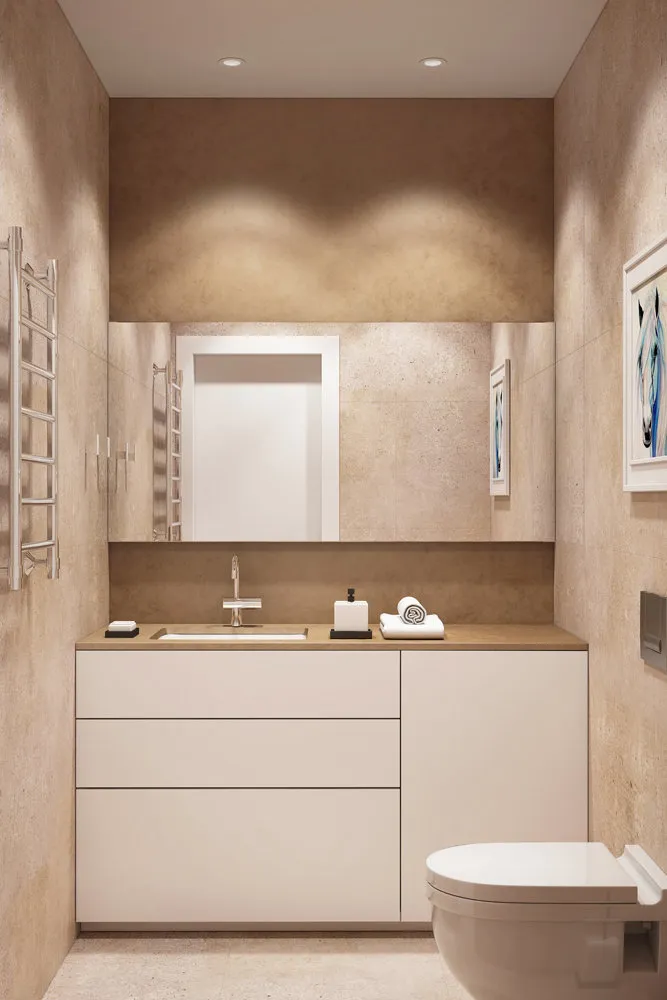 When purchasing housing during construction, there is an opportunity to choose a layout variant or reject partitions entirely and create space that reflects individual views on comfort. Some developers create apartments with non-standard shaped rooms - a real challenge for designers.
When purchasing housing during construction, there is an opportunity to choose a layout variant or reject partitions entirely and create space that reflects individual views on comfort. Some developers create apartments with non-standard shaped rooms - a real challenge for designers.This is interesting! 10 mistakes in the design of an apartment with free layout.
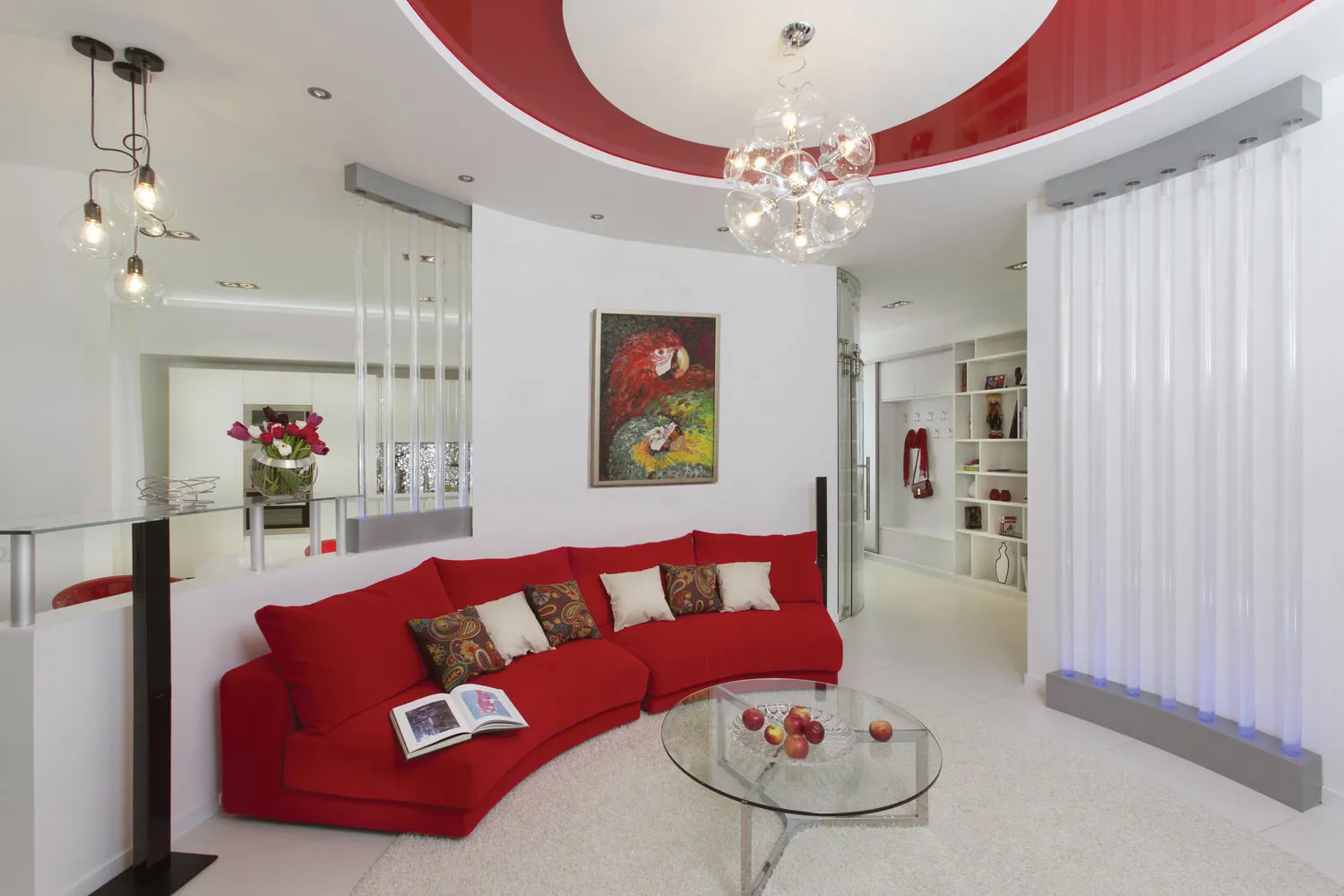 Design: Vasileva Natalia
Design: Vasileva Natalia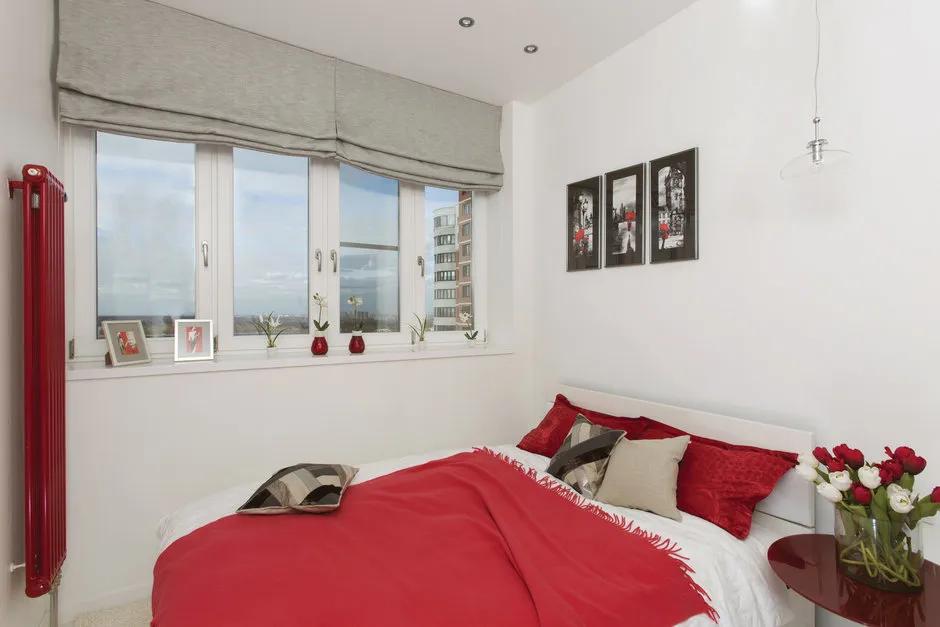
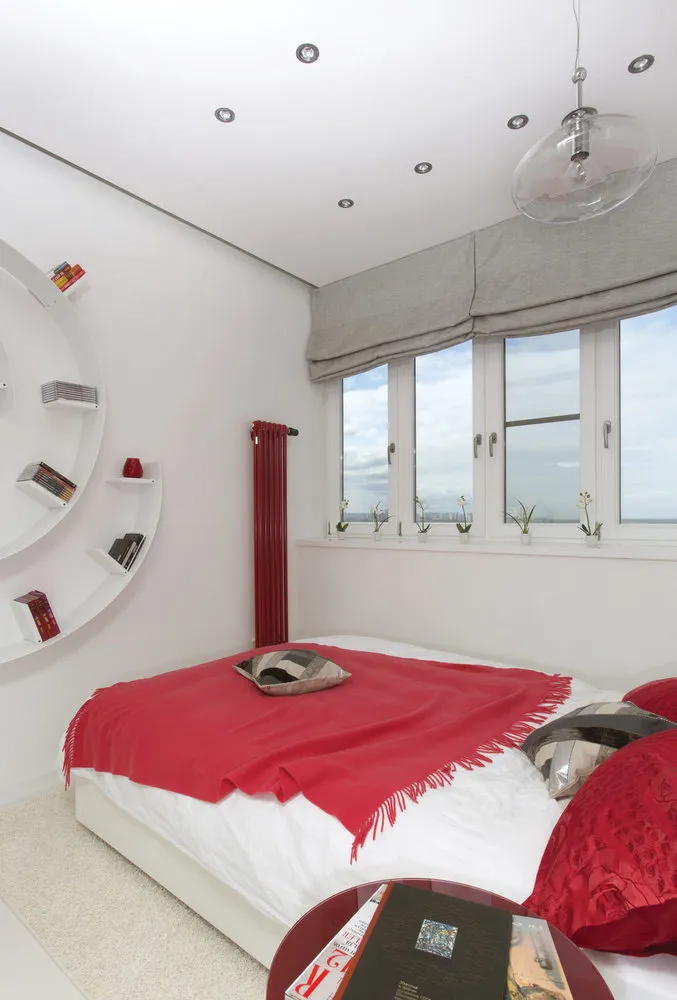
Typical variants of two-room apartment layouts do not always correspond to current views on convenient room arrangement. A radical change in the geometry of the space can be achieved through re-planning. While doing so, it is important to consider technical characteristics of premises - age of construction, locations of communication paths, placement of load-bearing walls. Before starting any changes in the apartment configuration, it is advisable to contact BTI for approval of transformations and obtaining new documentation.
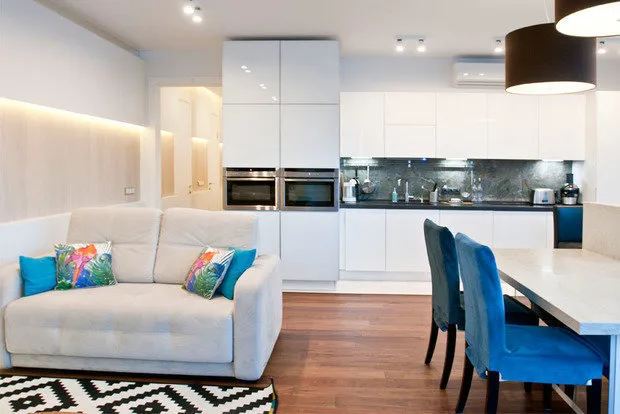 Design: Yana Strakhatova, "ART CLUB Studio"
Design: Yana Strakhatova, "ART CLUB Studio"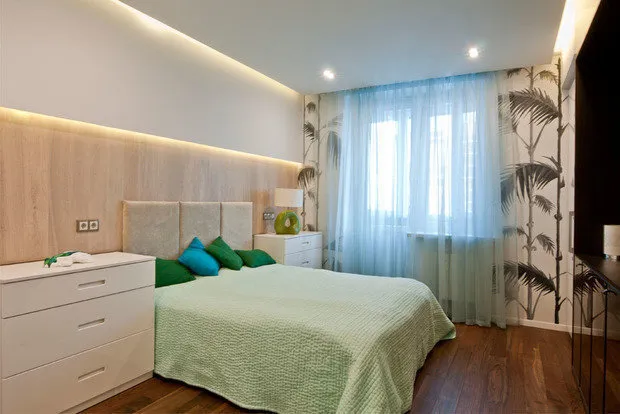
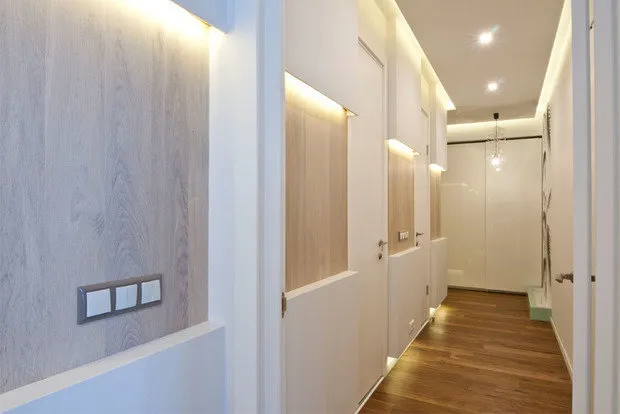 Stylistic direction of design
Stylistic direction of designDevelopment of a design project begins with determining the style of the future interior of a two-room apartment. There are many options, and the created space, first of all, should meet personal views on practicality and comfort. Specialists recommend decorating the apartment in a unified stylistic style. This does not mean one color palette for the child's room and kitchen. Each style has its own features for different rooms. But it is quite difficult to maintain the decoration of rooms in several directions on a small area.
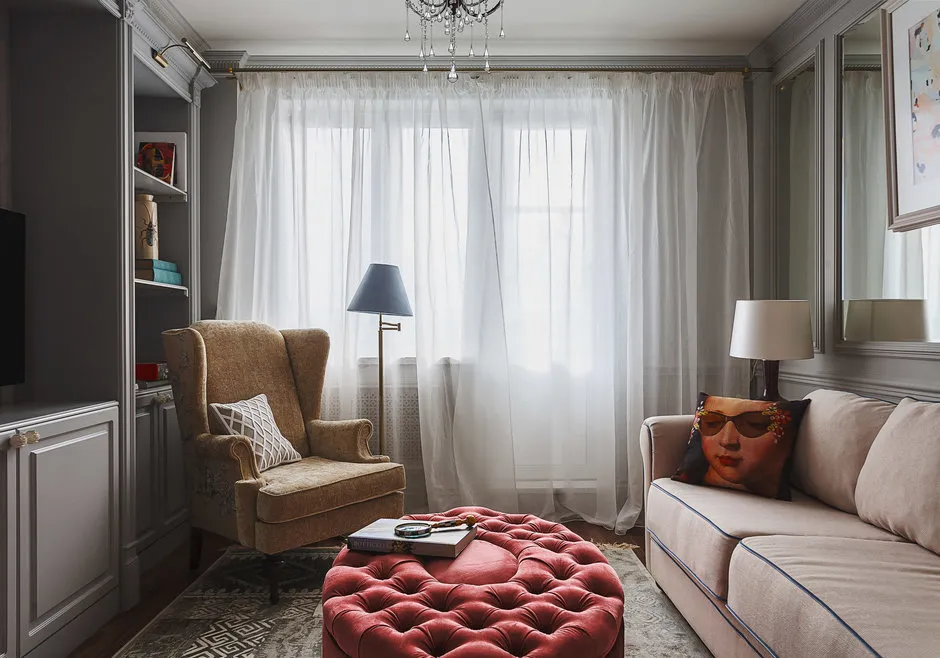 Design: Olga Kulikovskaya-Eshbi and Interior Box team
Design: Olga Kulikovskaya-Eshbi and Interior Box team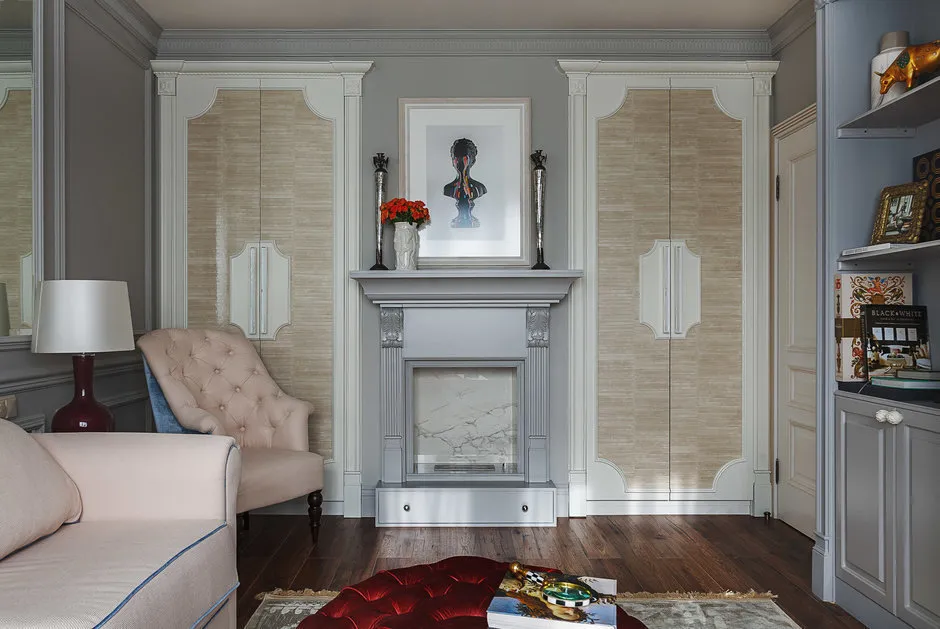
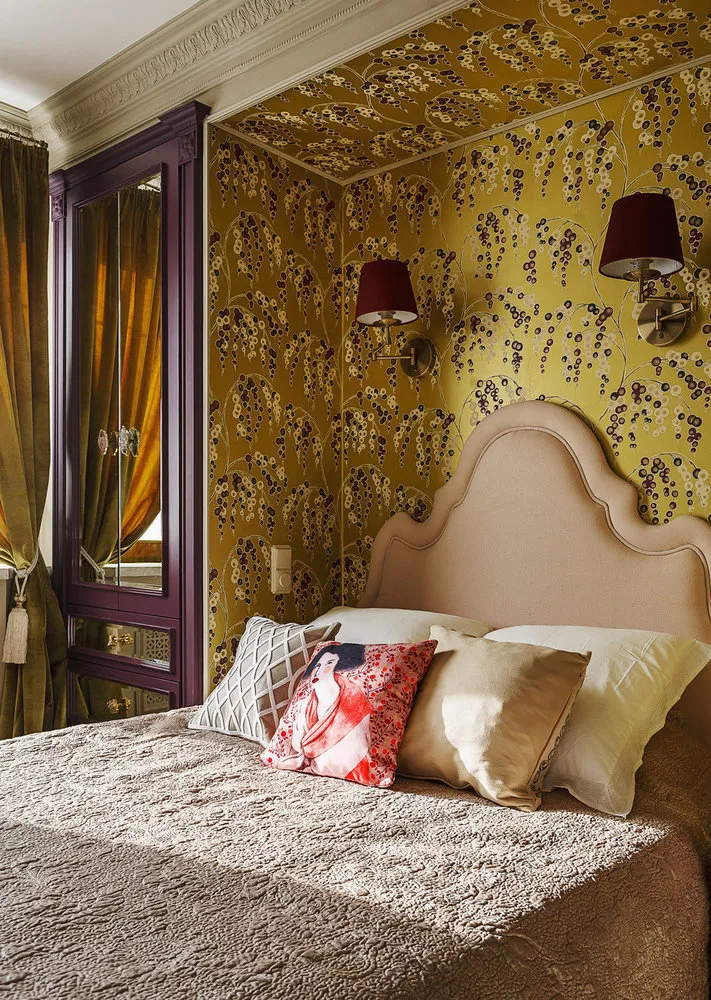 Classic
ClassicA characteristic feature of classic interior design is the harmonious combination of comfort and luxury. Symmetry and clear geometric forms are prioritized. Furniture, decorative items, and textiles are made of natural materials. Stone, noble metals, plaster moldings on the ceiling, and wood are used as finishing materials. The color palette is restrained, predominantly pastel tones. The classic style can be identified by a clearly marked center around which the rest of the interior is arranged. This may be a fireplace (in modern variation, its imitation) in the living room or a table in the dining area.
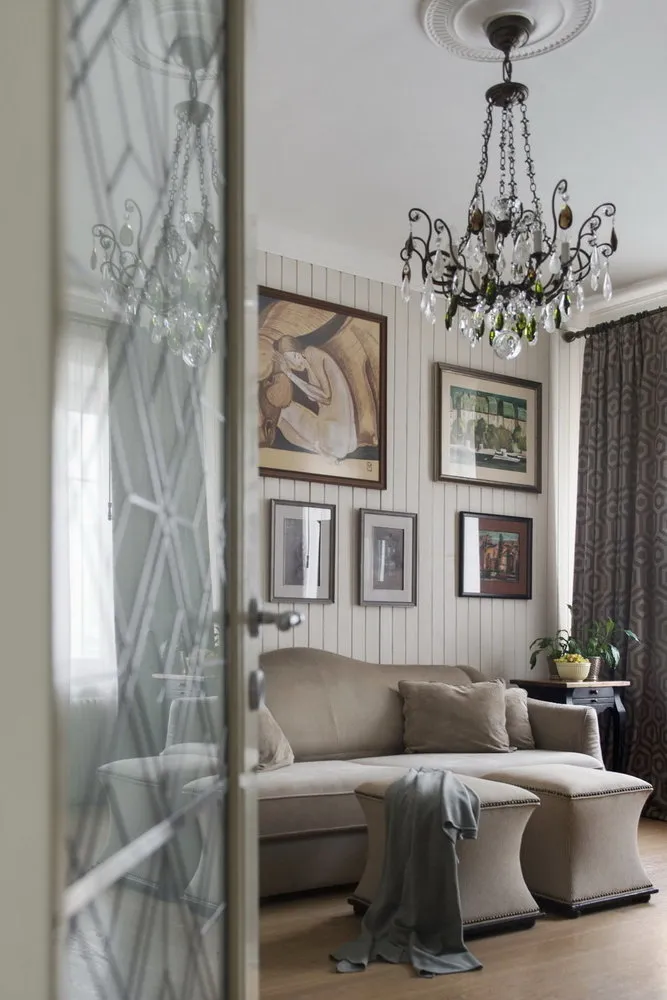 Design: Lina Lenskikh
Design: Lina Lenskikh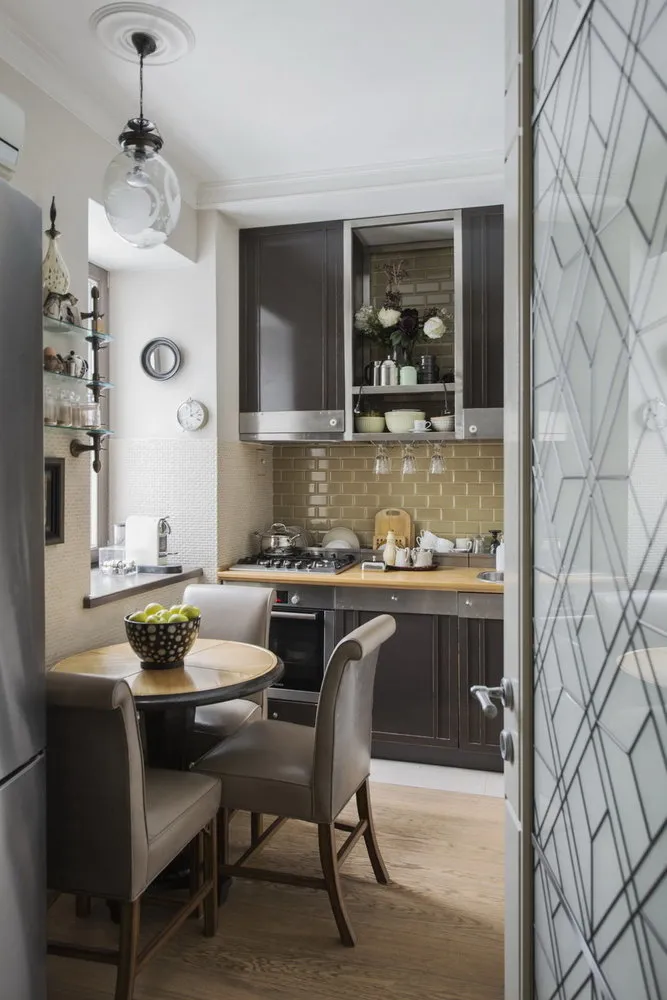
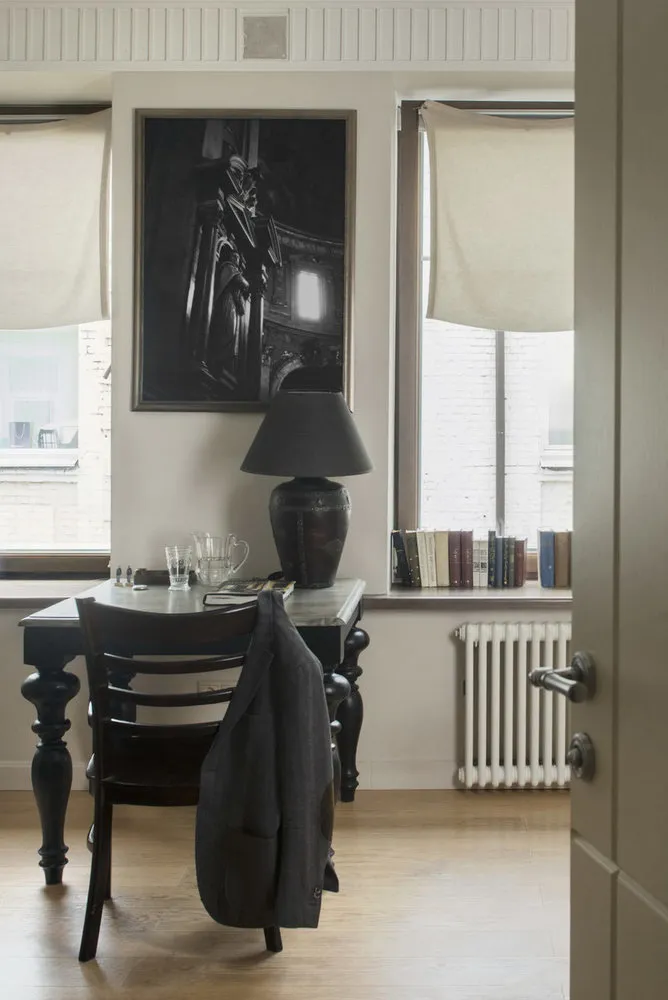 Minimalism
MinimalismManifestation of laconic rigor. A flawless space with geometric integrity of the interior. Minimalism is the European version of Japanese style. The color palette consists of clean shades of red, white, black, gray. White serves as a background, contrasting black and gray are basic colors. Red accentuates individual details. The interior has plenty of glass and metal. Ergonomics is the priority. Simple forms and strict lines of furniture highlight the main idea of the style. Textiles are made of natural materials. Accessories are unnecessary, with household items as decor: vases from transparent glass, metal lamps.
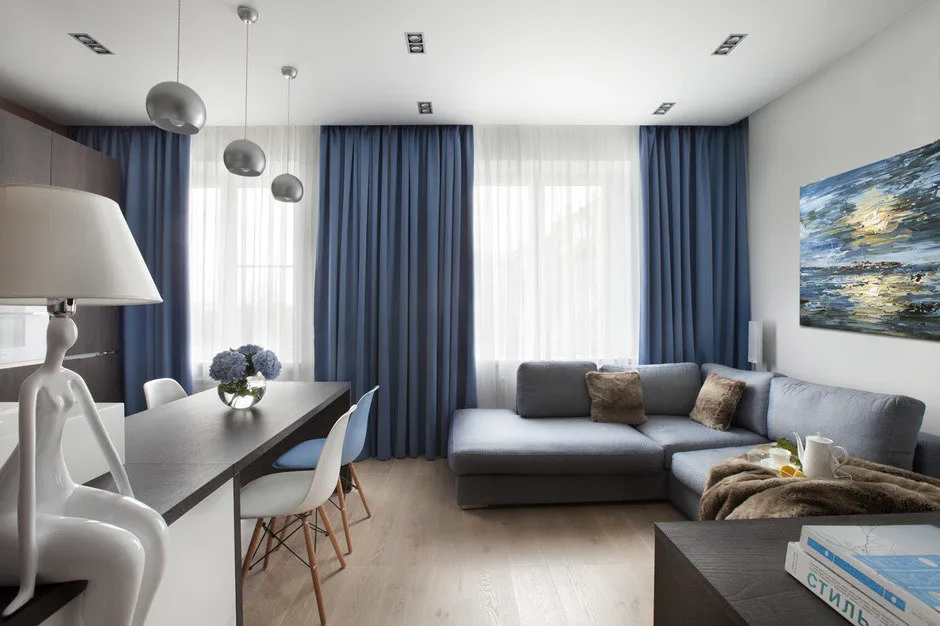 Design: Antonina Sinchugova
Design: Antonina Sinchugova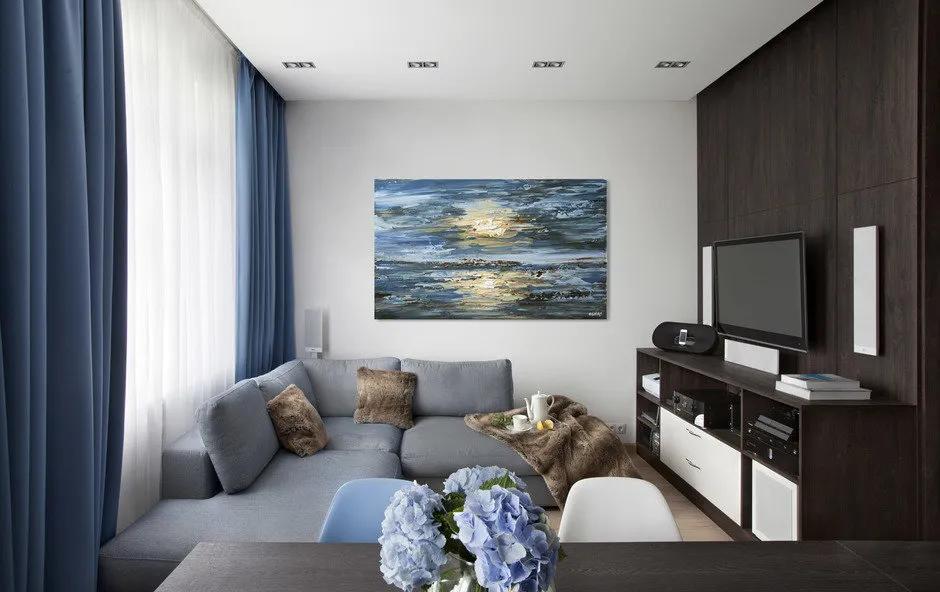
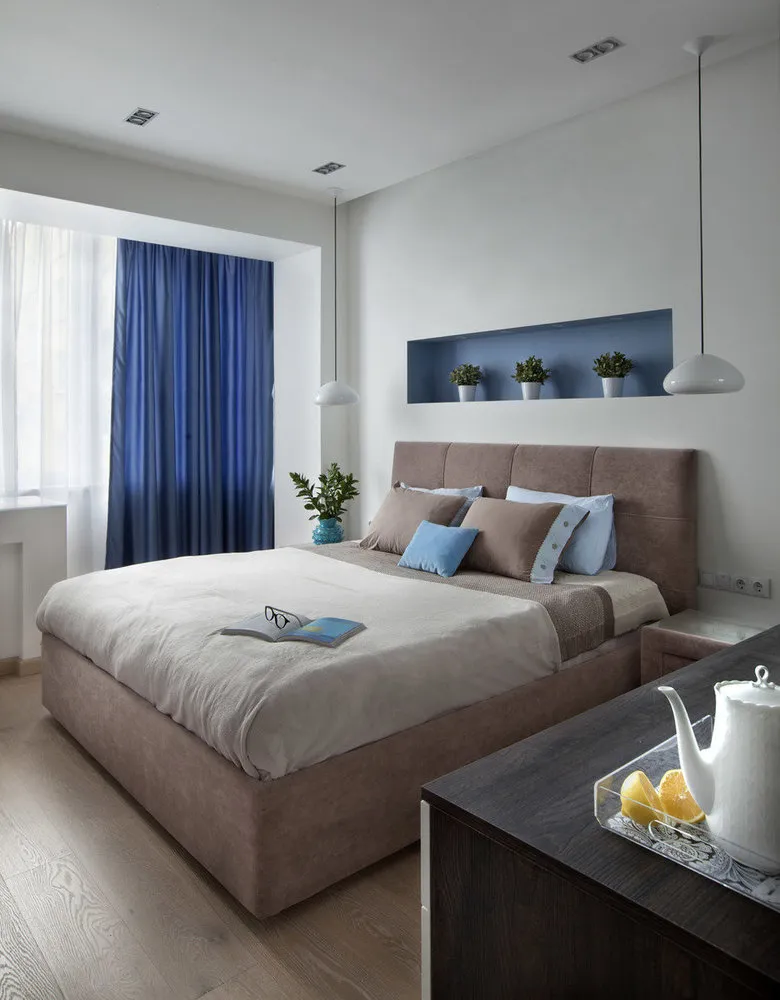 Hi-Tech
Hi-TechA combination of high technology and artistic style. In the Hi-Tech direction, form, material, and color play a significant role. It is close to minimalism but differs in the construction of clear vertical and horizontal lines in the interior. The basis of color solutions is contrast white or gray, proper accents will place bright spots of yellow, blue, red. Gloss and metallic shine are welcomed. Wall finishing is monochromatic and smooth. Floor - poured, round or square carpets. Furniture and accessories are made of modern materials (plastic, impact-resistant glass, metal). Artificial lighting is based on spotlights, in separate zones - techno-style floor lamps.
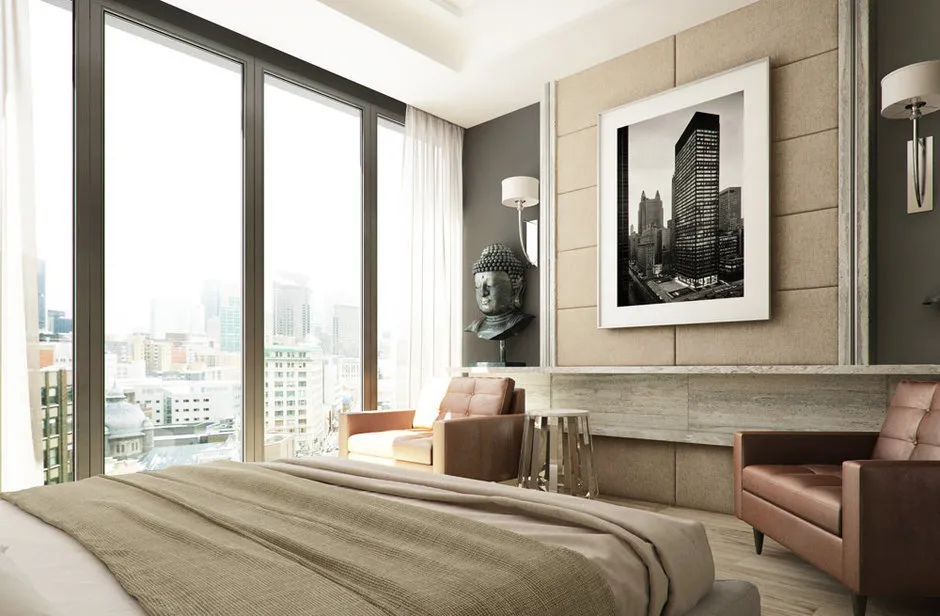 Design: Alexander Zaytsev, BeInDesign studio
Design: Alexander Zaytsev, BeInDesign studio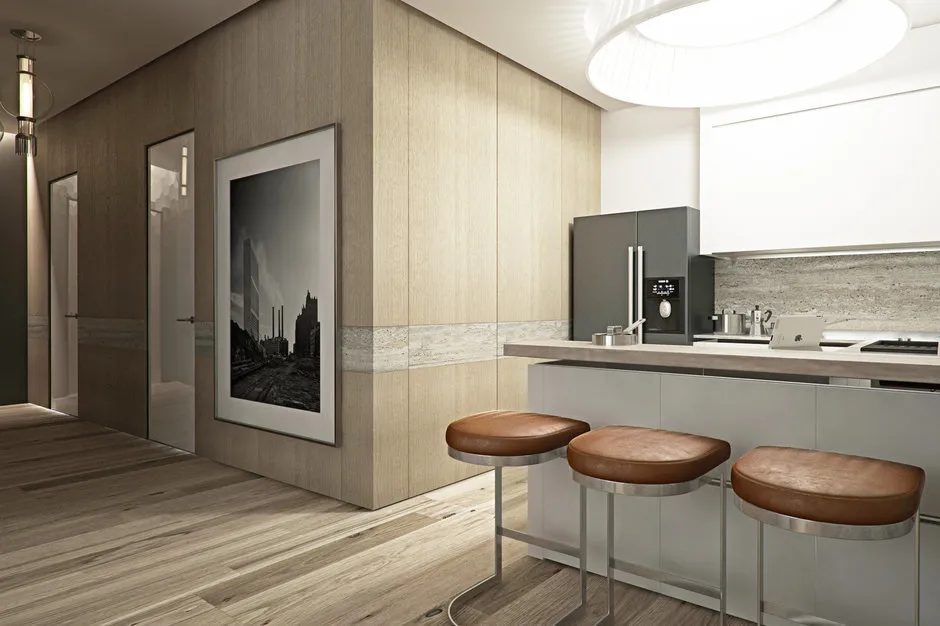
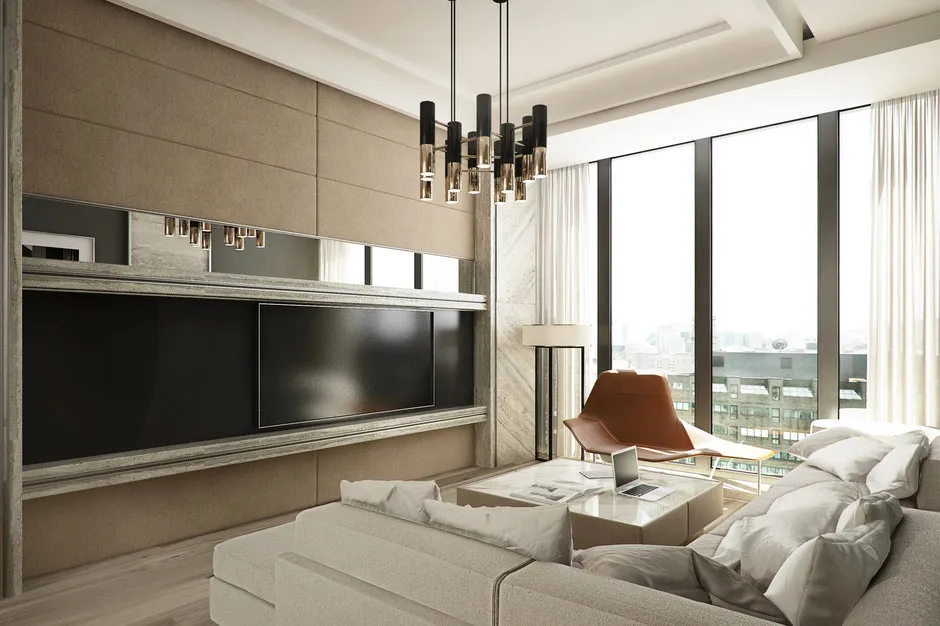 English Style
English StyleAn image of refined restraint and aristocracy. The English style will be appreciated by lovers of carefully chosen proportions and symmetry. The dark color palette is used in the interior - chocolate, brown, terracotta, green. A necessary element of this direction is furniture made from valuable wood species. Original moldings on the ceiling will emphasize the respectability of the owners. Wall finishing is combined - wooden panels and wallpaper or plastering for painting. As a floor covering, classic parquet is used, above which there is a fluffy carpet. In the traditions of English style, an abundance of decor and floor lamps with textile shades are used.
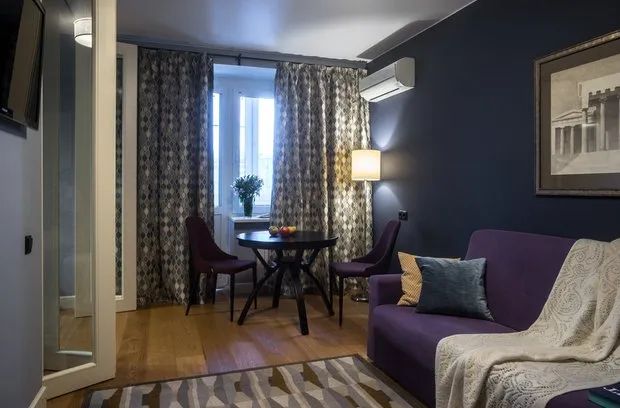 Design: architect Ilya Nasonov
Design: architect Ilya Nasonov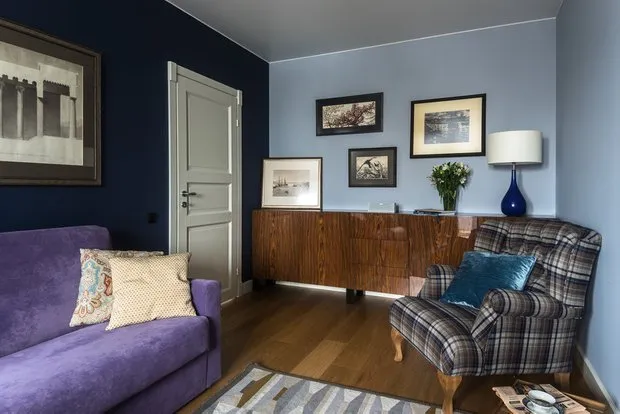
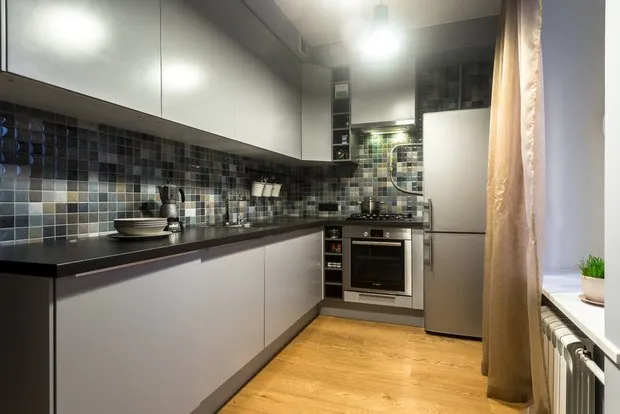 Features of finishing a two-room apartment
Features of finishing a two-room apartmentSmall area of a standard two-room apartment does not allow using variants with multi-level ceilings, overly dark or bright wall colors in finishing. The ideal option for small living spaces is a standard suspended ceiling without levels, a restrained color palette of wall finishing - light tones. But a small apartment is not an obstacle to bold design solutions. Bright, textured details will add a unique touch to the interior.
For example, finishing with red brick on one wall in the living room or artificial Dutch ivy replacing the kitchen apron.
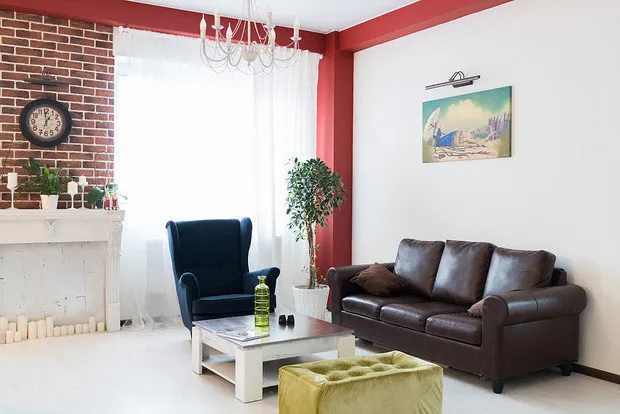 Design: Marina Sirko
Design: Marina Sirko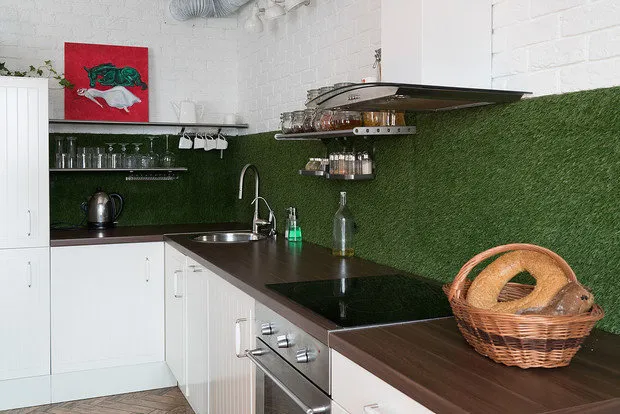
Cork panels on the wall will emphasize ecological direction in the interior
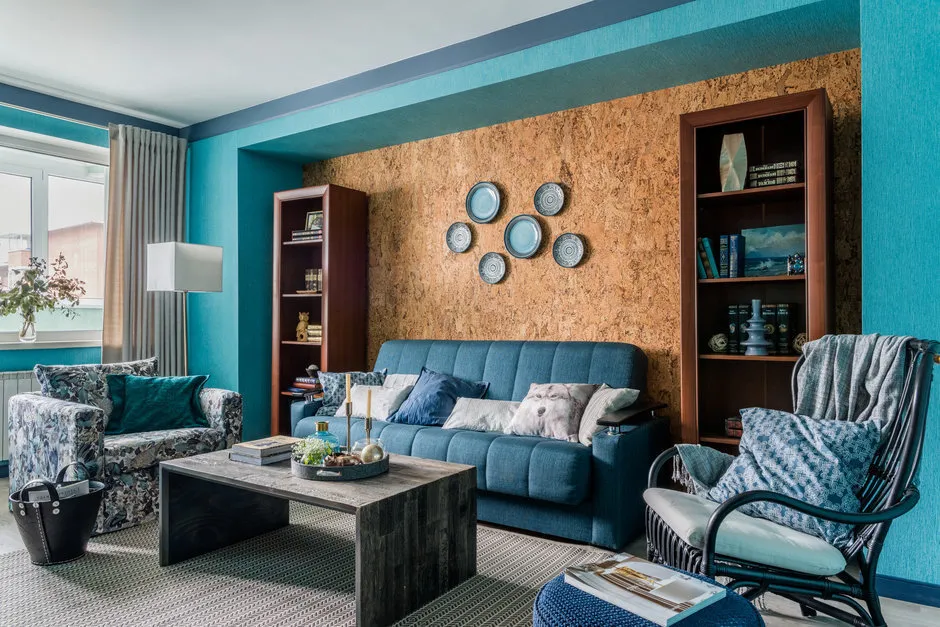 Design: Maria Solovyeva-Sosnovik
Design: Maria Solovyeva-Sosnovik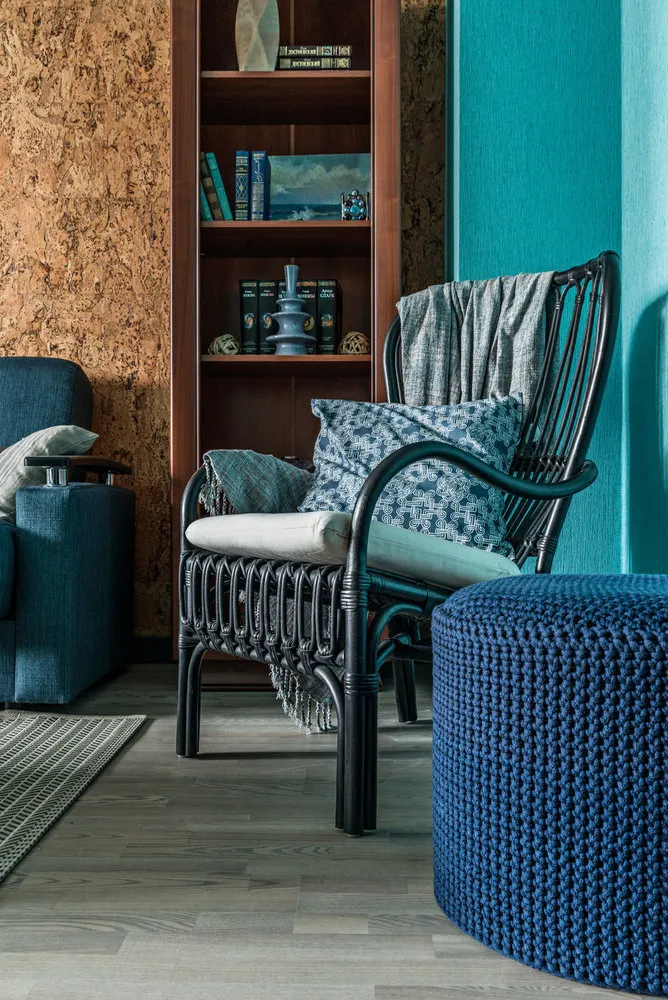 Finishing a two-room apartment with large area and high ceilings allows experimenting with form and color.
Finishing a two-room apartment with large area and high ceilings allows experimenting with form and color.For example, decorating walls with natural wood, and the kitchen apron - with stone veneer
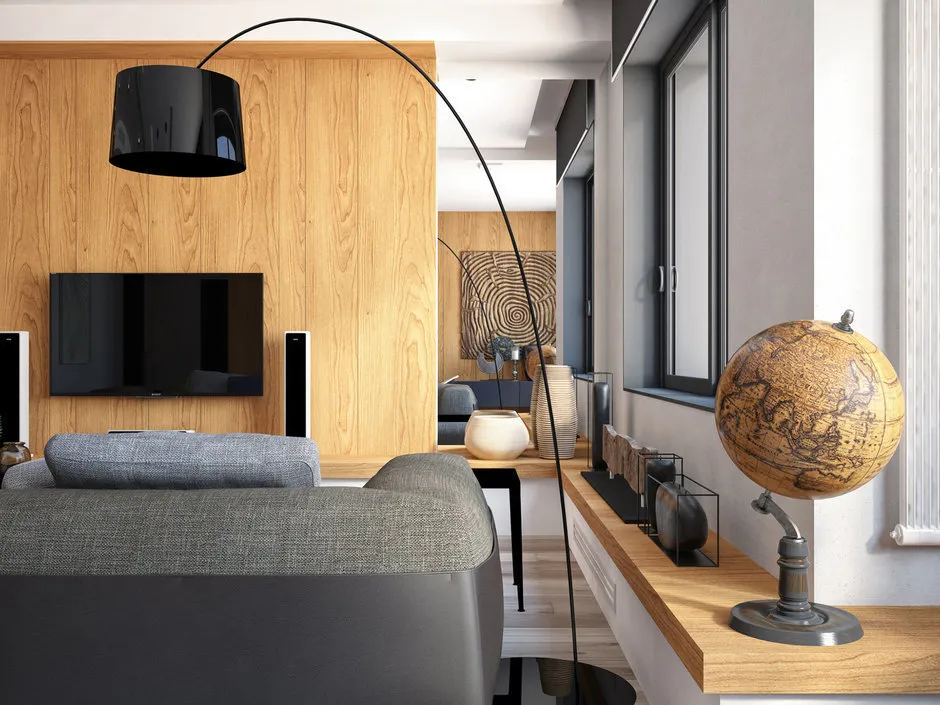 Design: Marsel Kadirov
Design: Marsel Kadirov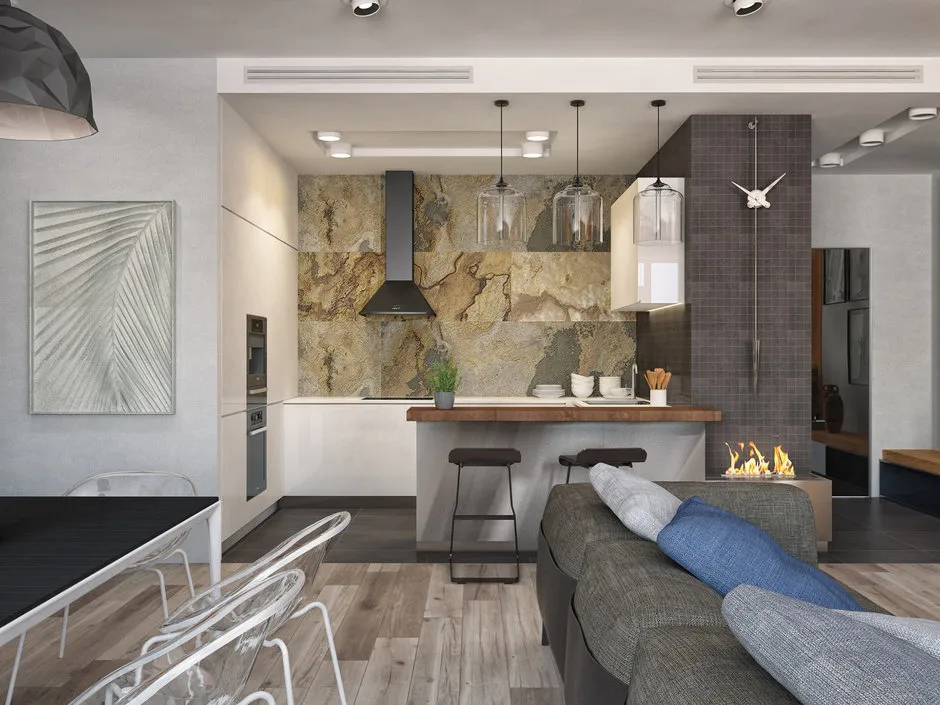 Design options for a two-room apartment
Design options for a two-room apartmentFeatures of apartment layout allow creating individual design. When doing so, it is important to consider the age and social status of residents. Interior design for an elderly married couple significantly differs from decorating a single man's apartment. Division of premises into functional zones should be convenient for residents and intuitive to understand.
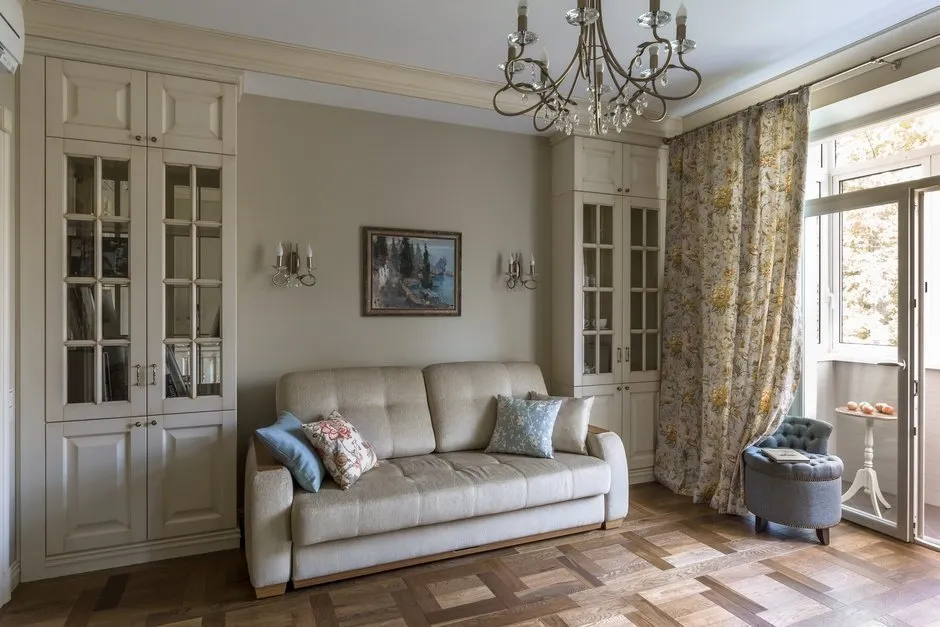 Design: Nasonov DesignWerke
Design: Nasonov DesignWerke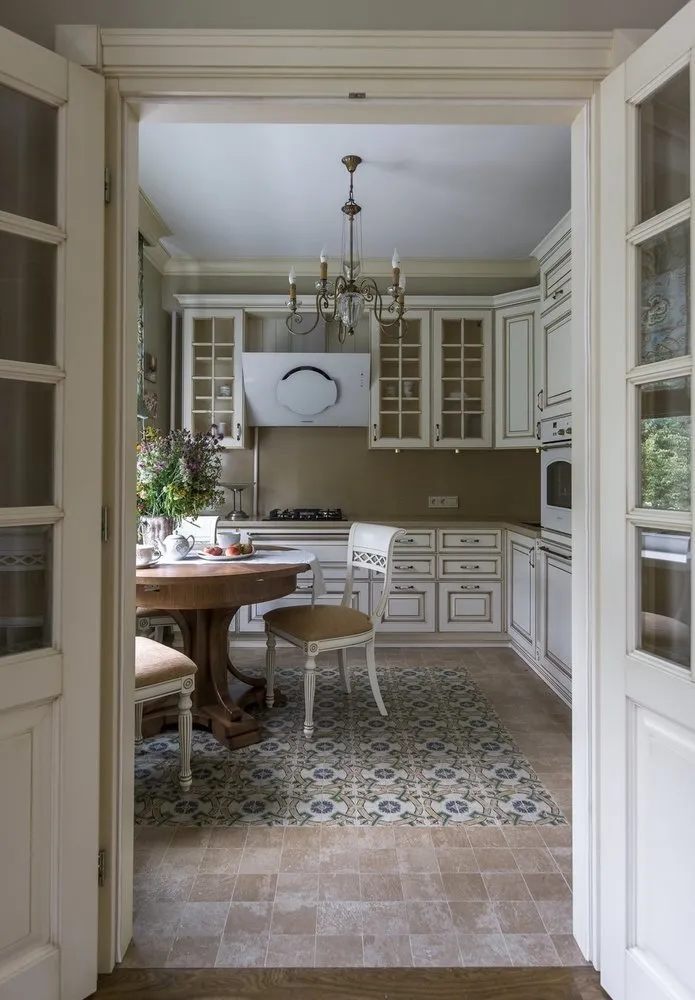
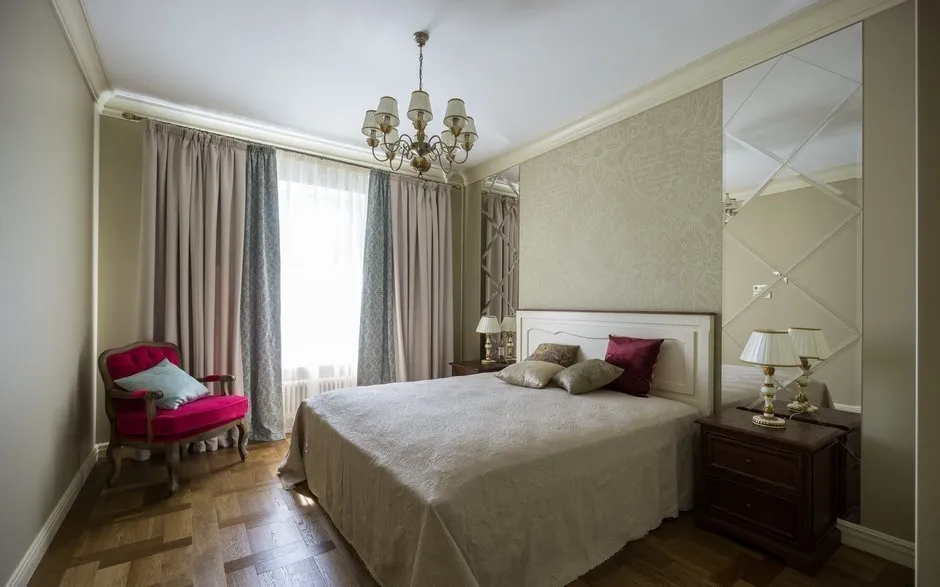
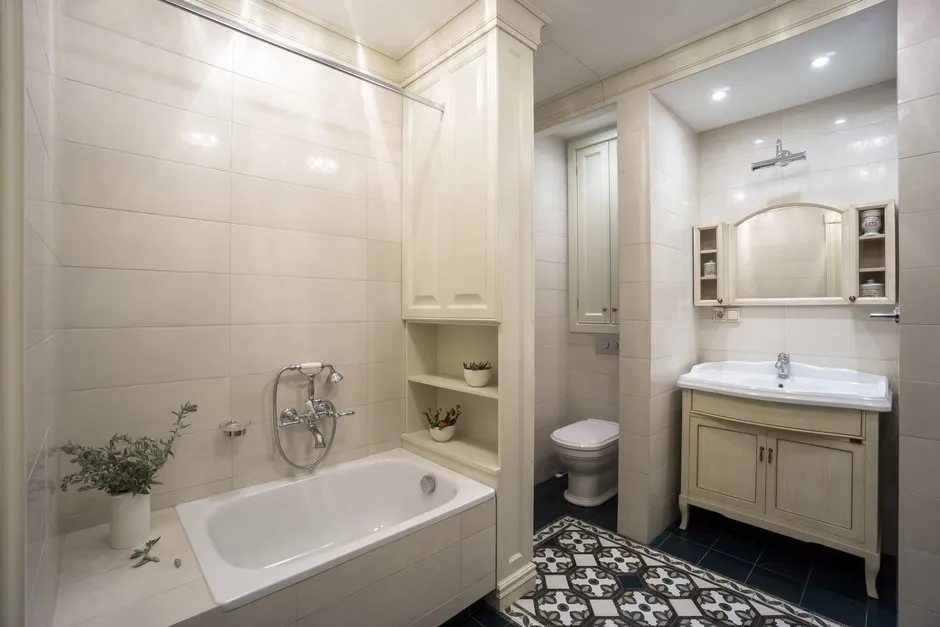 Design: Nasonov DesignWerke
Design: Nasonov DesignWerke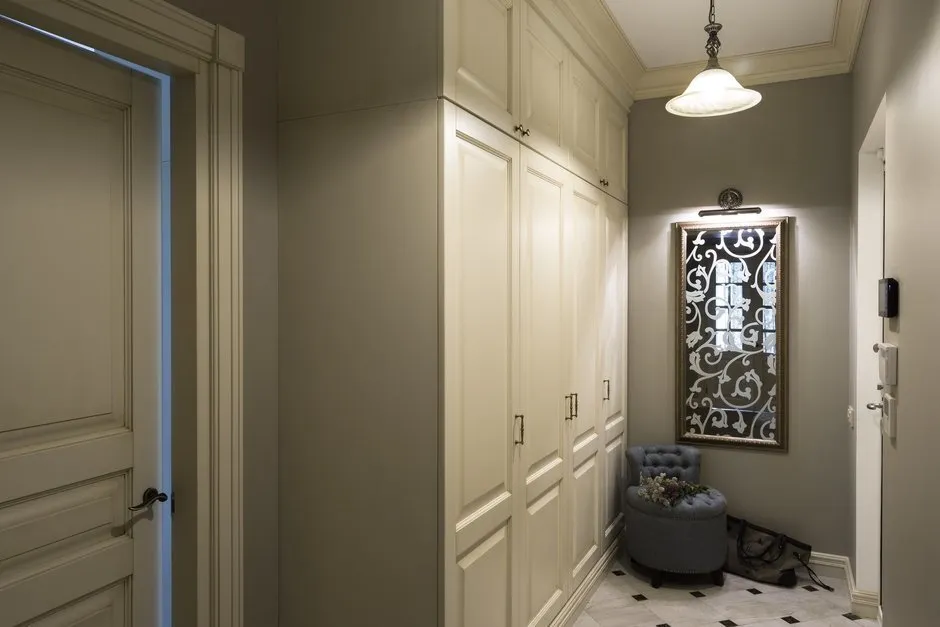 Standard
StandardTypical apartment layout usually requires creating a new space with clear zones division.
Depending on the composition of residents and their preferences, the kitchen can be connected to the living room or, on the contrary, isolated. By the length of the corridor, it is possible to increase the area of the bathroom, and the balcony can be converted into a mini-office.
To create a harmonious space, furniture in the combined space should not stand out from the chosen style in both zones.
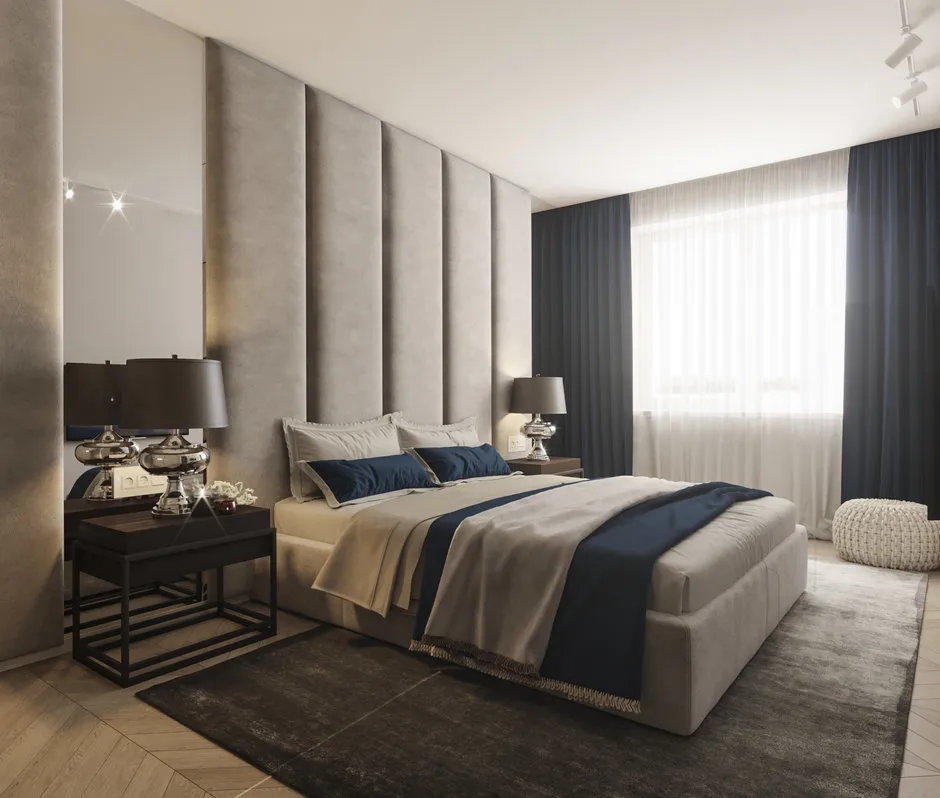 Design: DesignRocks
Design: DesignRocks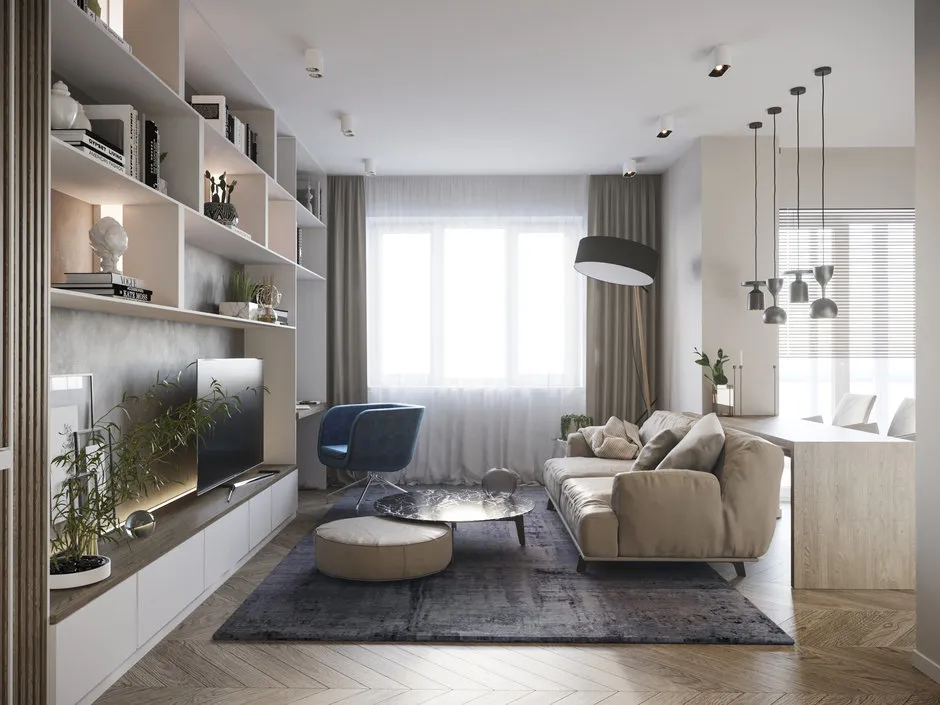
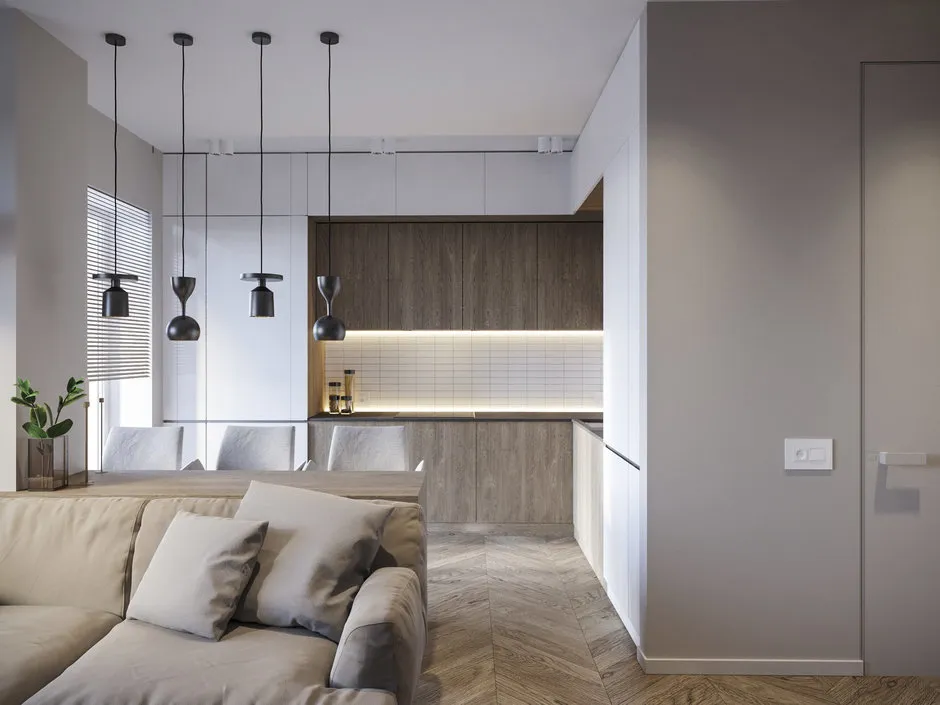
An important rule in such a redesign is to calculate the cost of removing partitions and building new ones in advance. Not always this solution is profitable from a financial point of view.
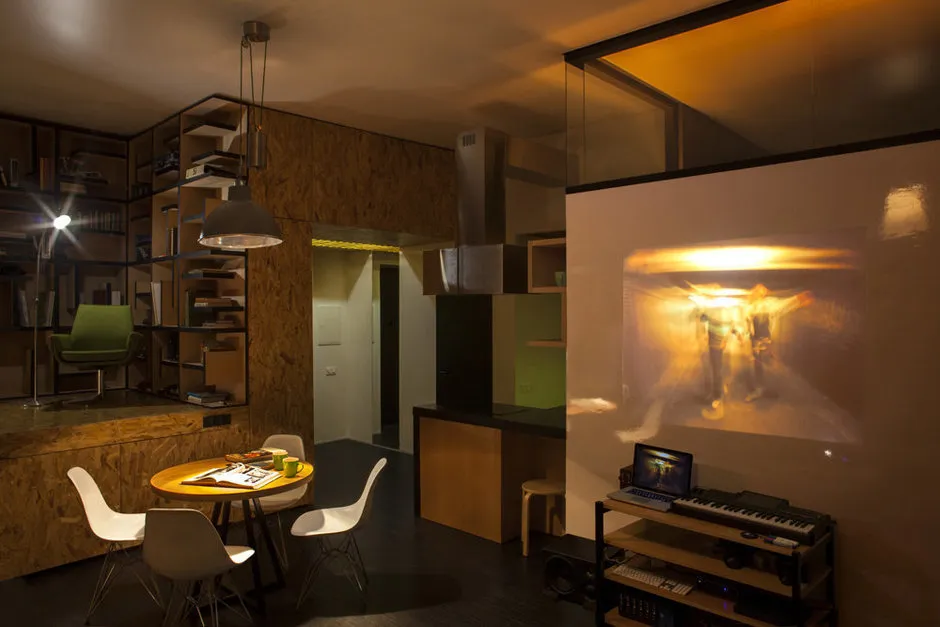 Design: Alexey Bykov
Design: Alexey Bykov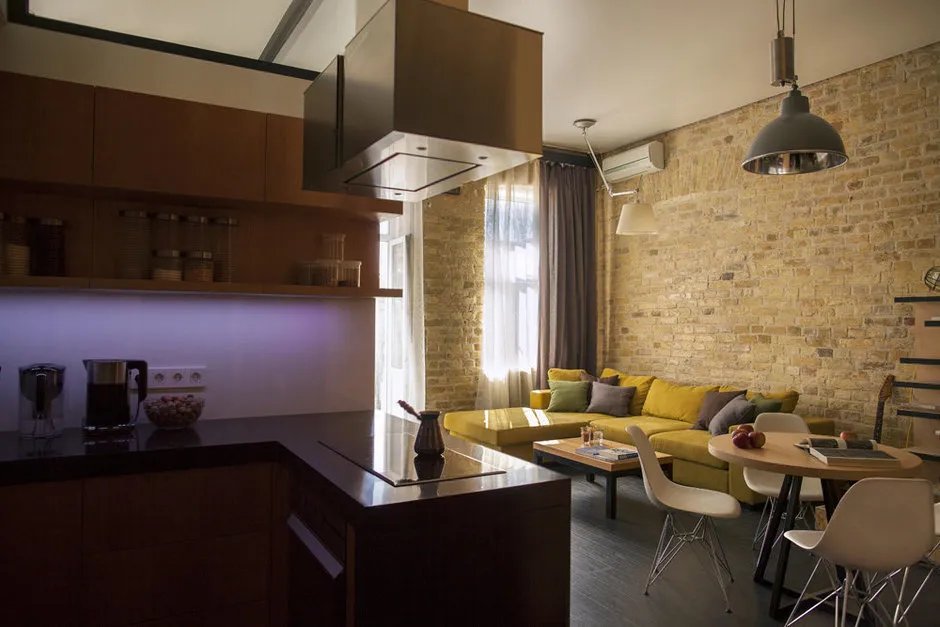
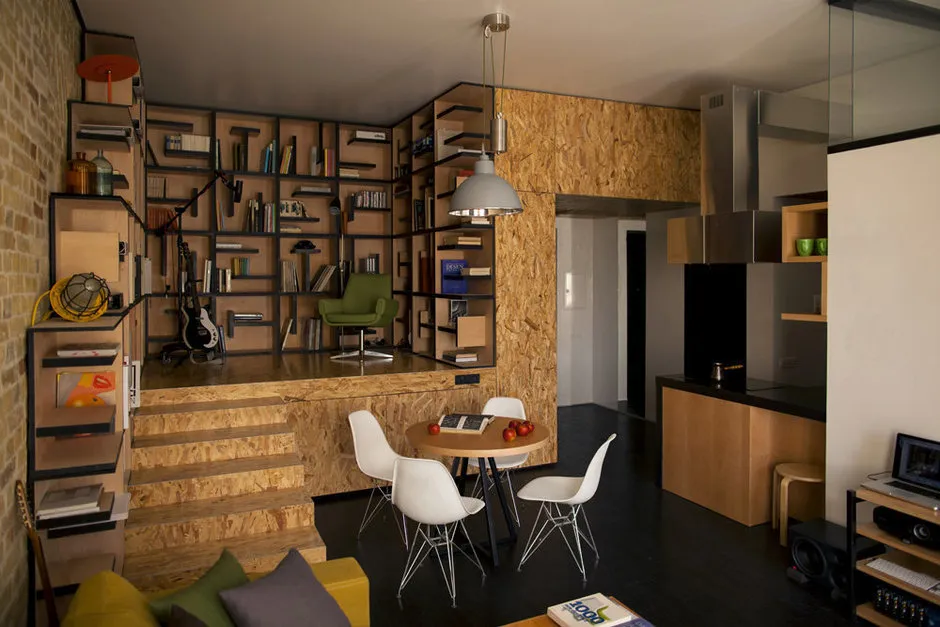 Small Apartment
Small ApartmentSmall apartments refer to housing less than 40 sq. m. When conducting re-planning, it is necessary to conduct proper functional zoning and allocate space for the bedroom, kitchen, and dining area, bathroom. Create ergonomic storage spaces.
Light shades in the decoration will help eliminate the feeling of cramped space. Glossy furniture surfaces and mirrors in a duo with spot lighting will "open" walls and ceiling.
How to properly organize a small apartment, read in this article
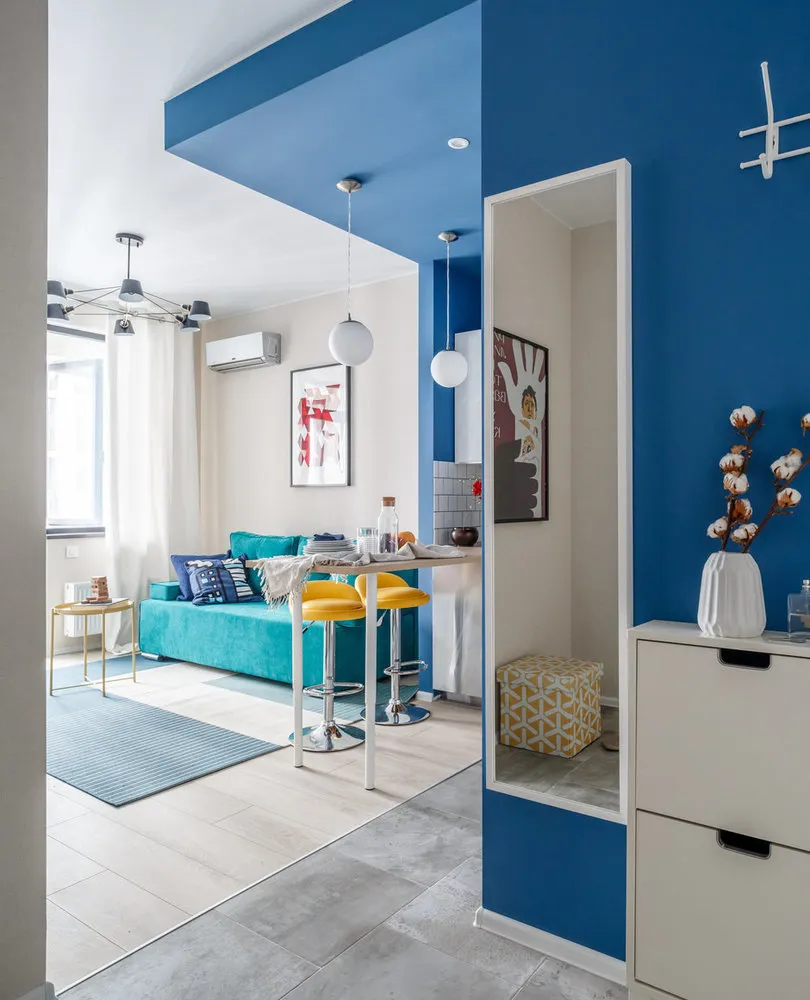 Design: Marina Novikova and Olga Lewis
Design: Marina Novikova and Olga Lewis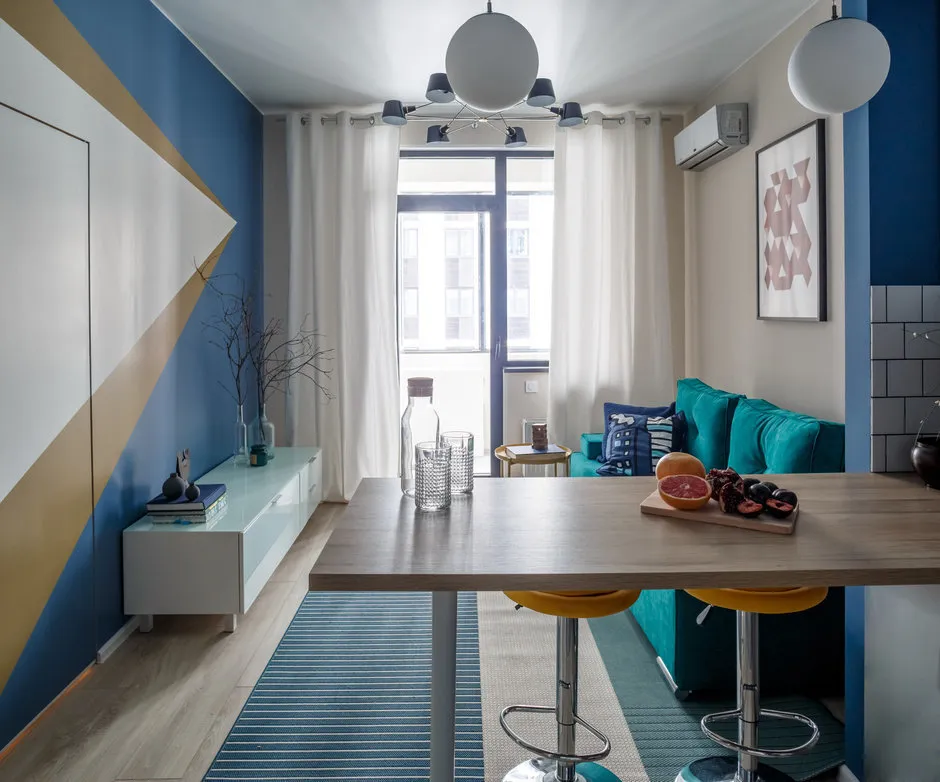
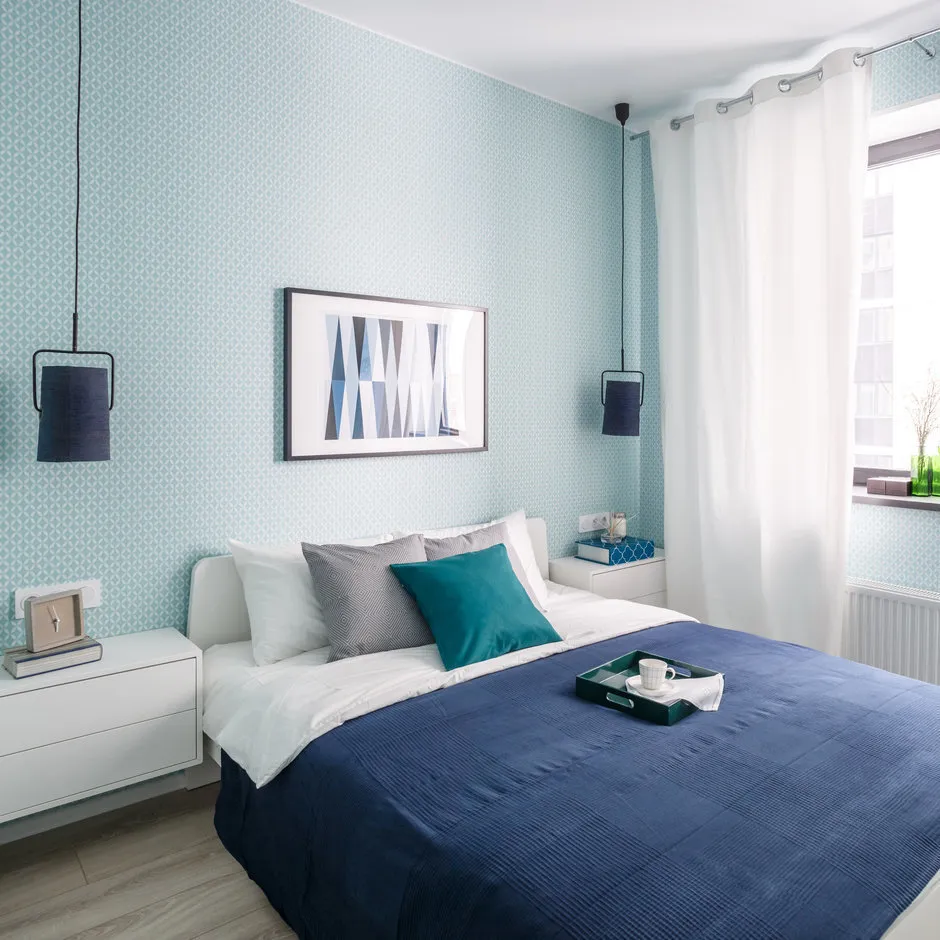 Interior Design
Interior DesignInterior design in a beautiful two-room apartment offers countless options for decoration. Unconventional approach and a fresh perspective on simple things are the key to creating a cozy home and aesthetic pleasure.
KitchensA typical kitchen has a small area. On 7-9 sq. m, it is necessary to arrange all the necessary furniture with a dining group and appliances. The room should be decorated in light tones, varying the base tone with bright spots - a vibrant print on curtains, dishes, tablecloth, an unusual-shaped chandelier.
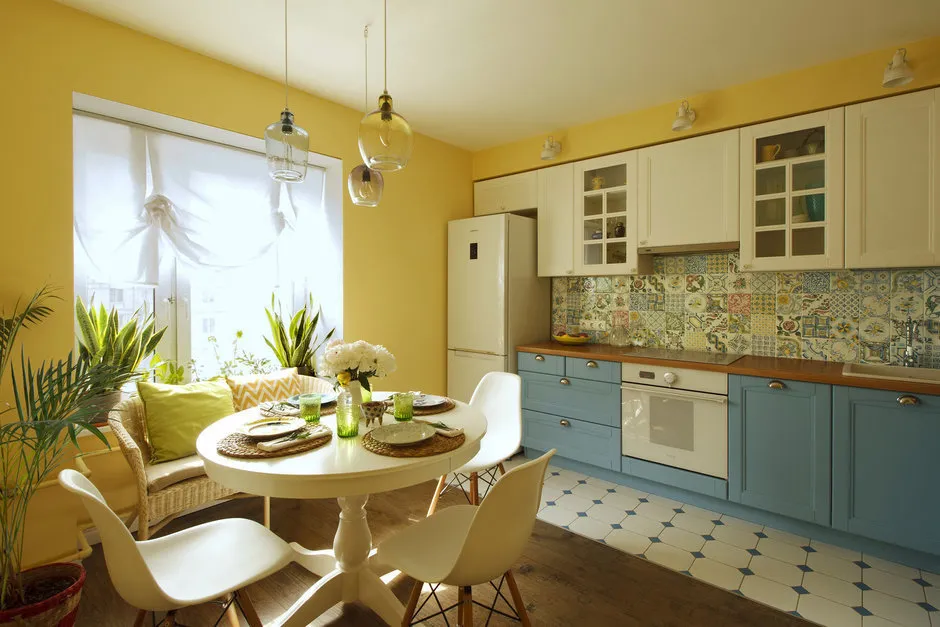 Design: Katya Chistova
Design: Katya Chistova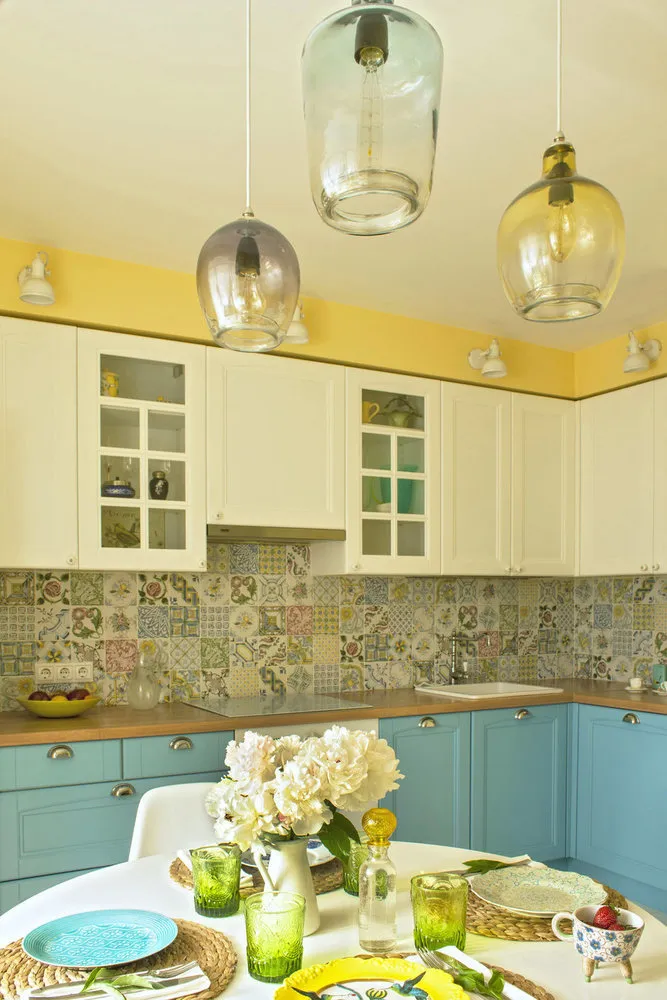
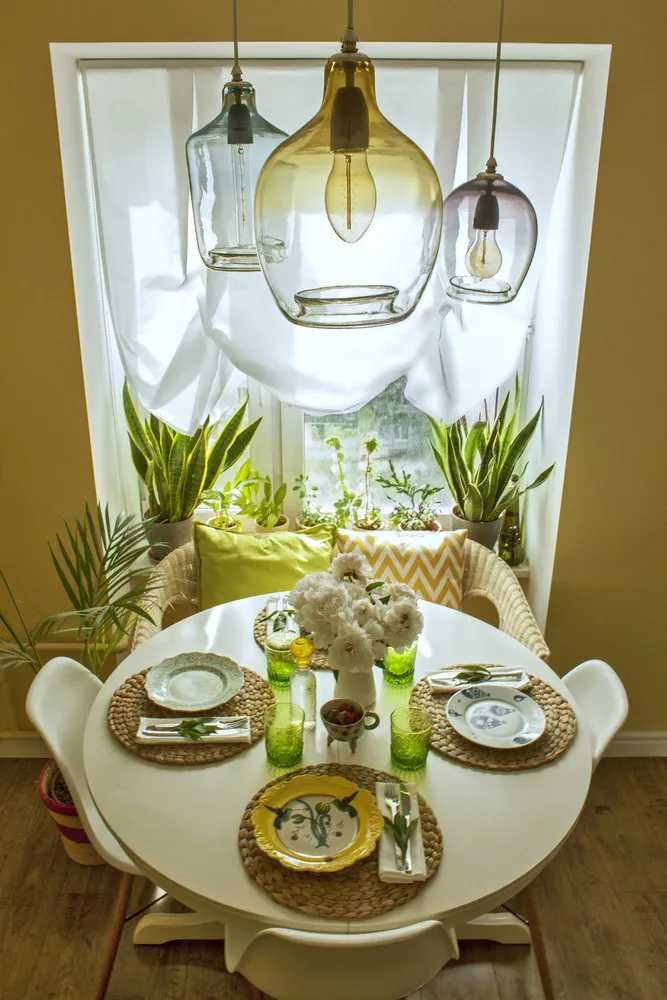
Joining the kitchen and living room by removing the partition between them allows organizing several separate zones on the common area - the kitchen, dining room, and living room.
The configuration of furniture can be different, it is important to maintain the space filling in a unified style.
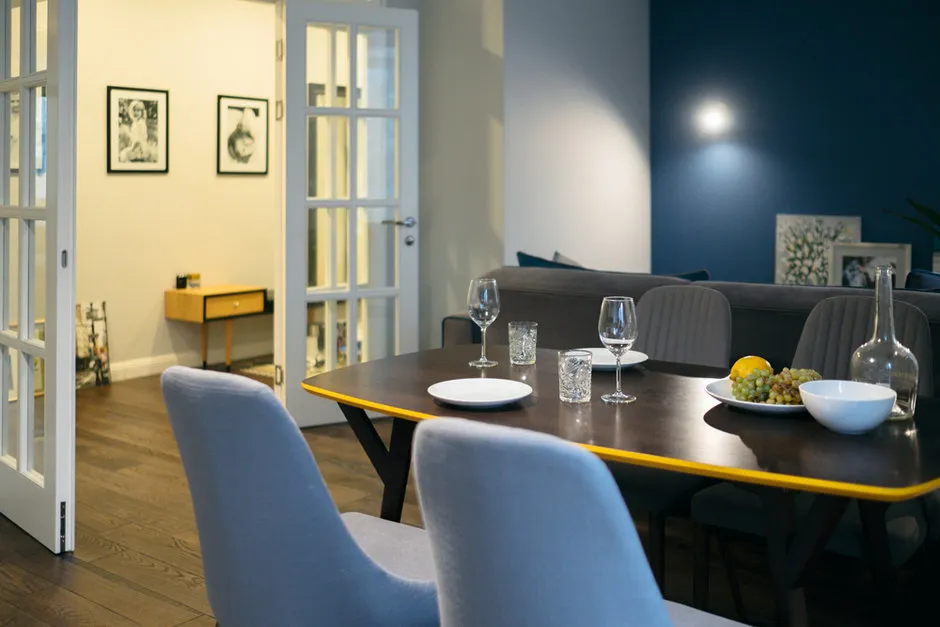 Design: Katya Alagich and Ilya Gulyants, El Born Studio
Design: Katya Alagich and Ilya Gulyants, El Born Studio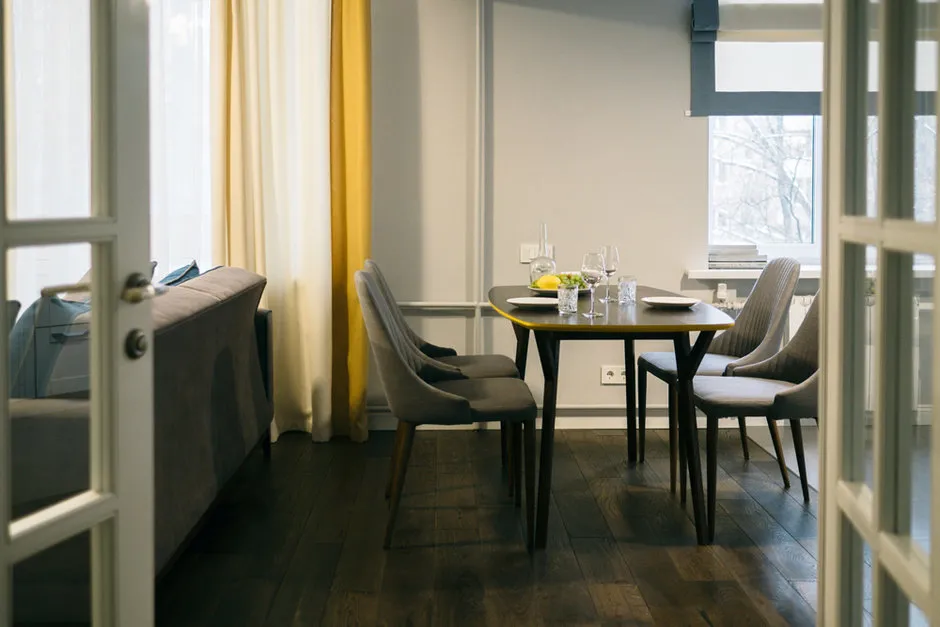
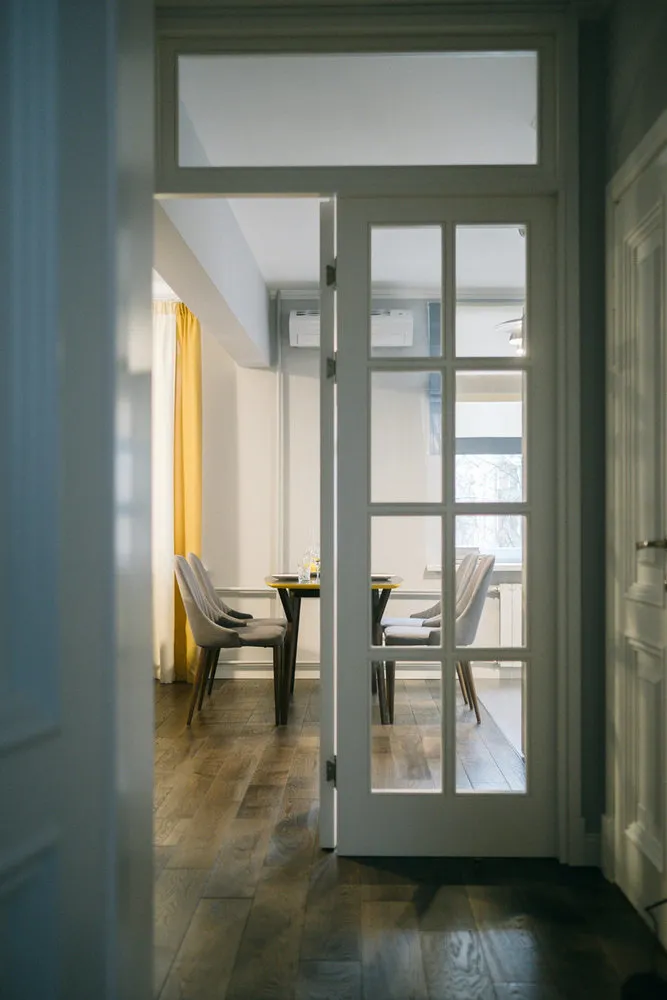 Bedrooms
BedroomsA bedroom is traditionally a place of solitude and rest. A balanced color palette of furniture and wall finishing will help relax from the rhythm of a big city. Light shades visually increase the space, which is relevant for small apartments. Textured materials are optimal for spacious bedrooms in modern style. Subtle prints with abstract or floral patterns near the bed will complement the decoration.
Accessories and decor should not overload the space - a few frames with photos, a floor lamp, and a couple of cute trinkets.
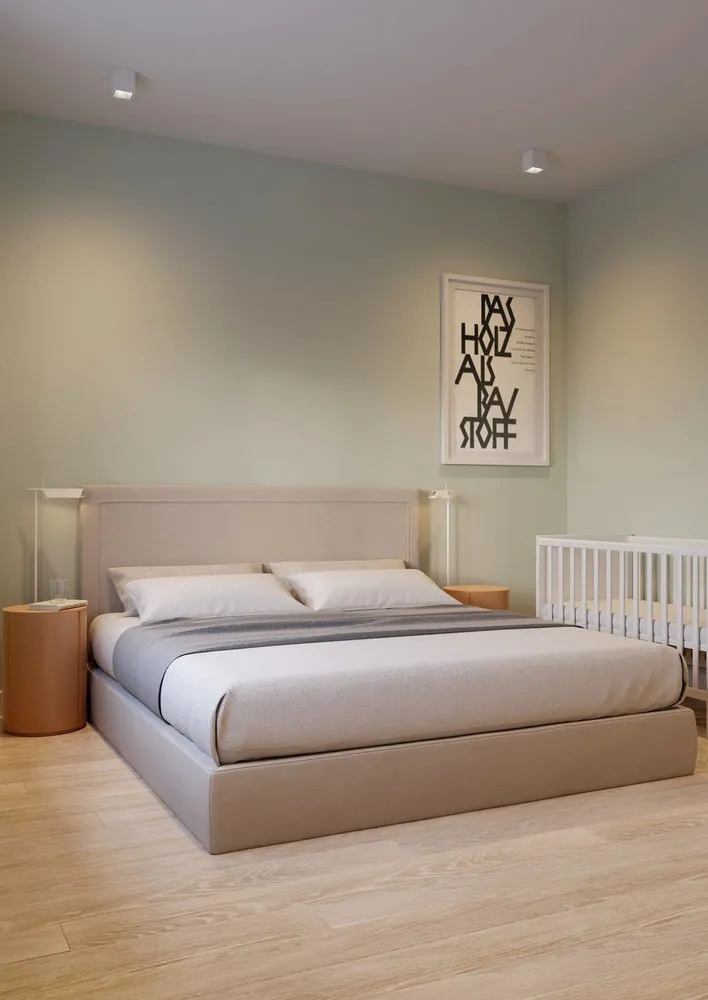 Design: Victoria Smirnova
Design: Victoria SmirnovaThe storage system is of great importance in bedroom arrangement. A spacious wardrobe, a separate closet, or a simple hanger for shoulders - the choice depends on the room size and the number of household items.
Living RoomCarefully planned living room design will create a friendly atmosphere, inviting for pleasant time spent. The central place is occupied by places for rest - a cozy sofa, armchairs, and footstools. Around them - a TV and audio system. The guest area includes places for placing food and drinks. The functional zone is united by a soft carpet. Bright colors, crazy prints, and unusual shapes are suitable here. The color and decor policy depends on the chosen style.
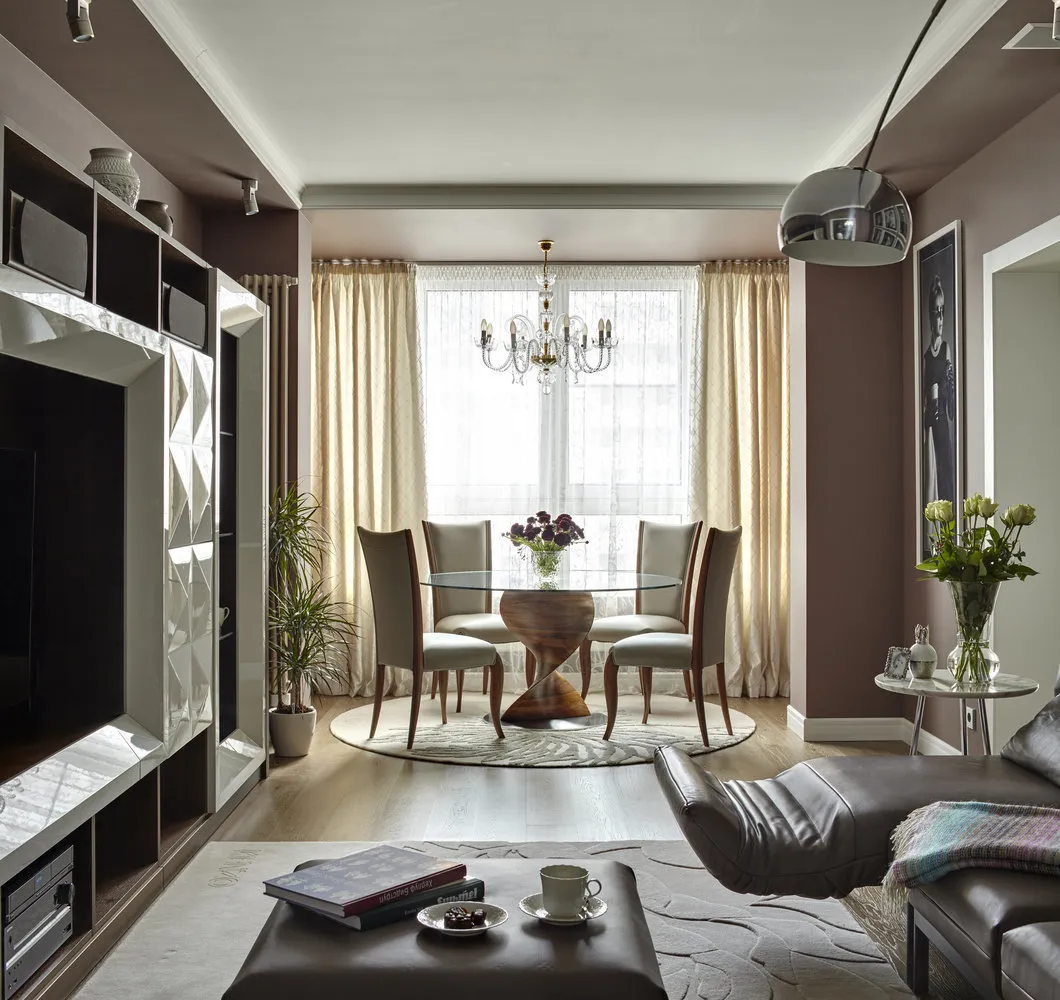 Design: Tatyana Kupcova
Design: Tatyana Kupcova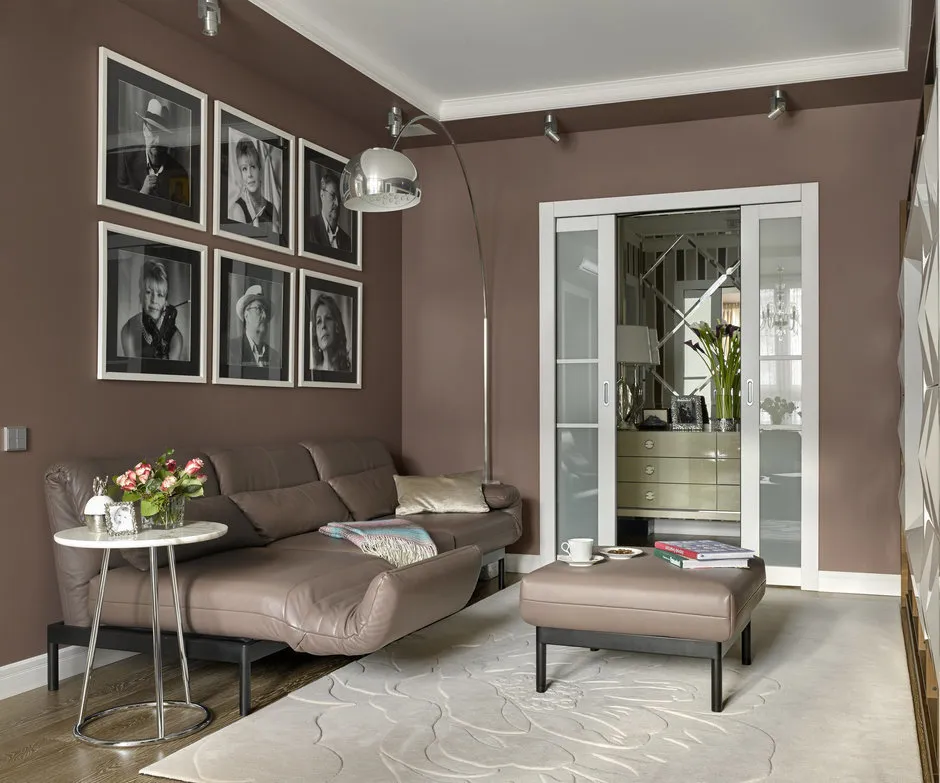
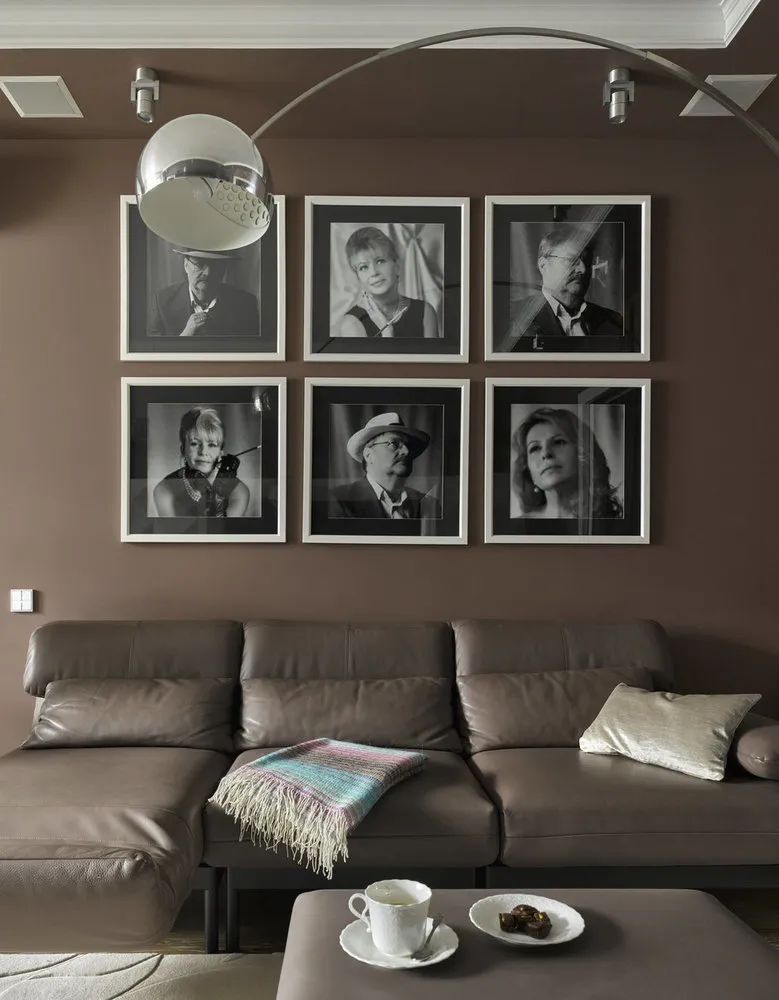 Bathroom
BathroomBathroom design should meet a number of functional requirements - ergonomics, practicality, and safety. When choosing a color palette, attention should be paid to bright colors of finishing materials. Traditional blue and green tiles have gone into the past. Favorites of recent years are black and white.
Tiles and marble are not the only option for wall and floor finishing. Wall panels, water-resistant paint, and wood - great options for creativity!
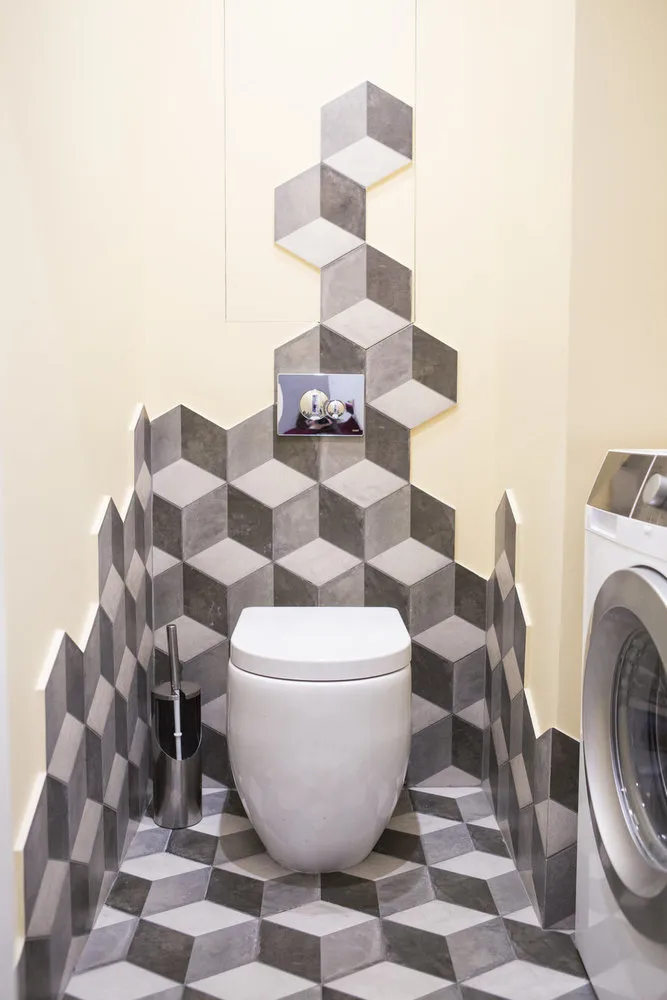 Design: Maria Shumskaya and Anna Yavishkina, Sweet Home Design studio
Design: Maria Shumskaya and Anna Yavishkina, Sweet Home Design studio 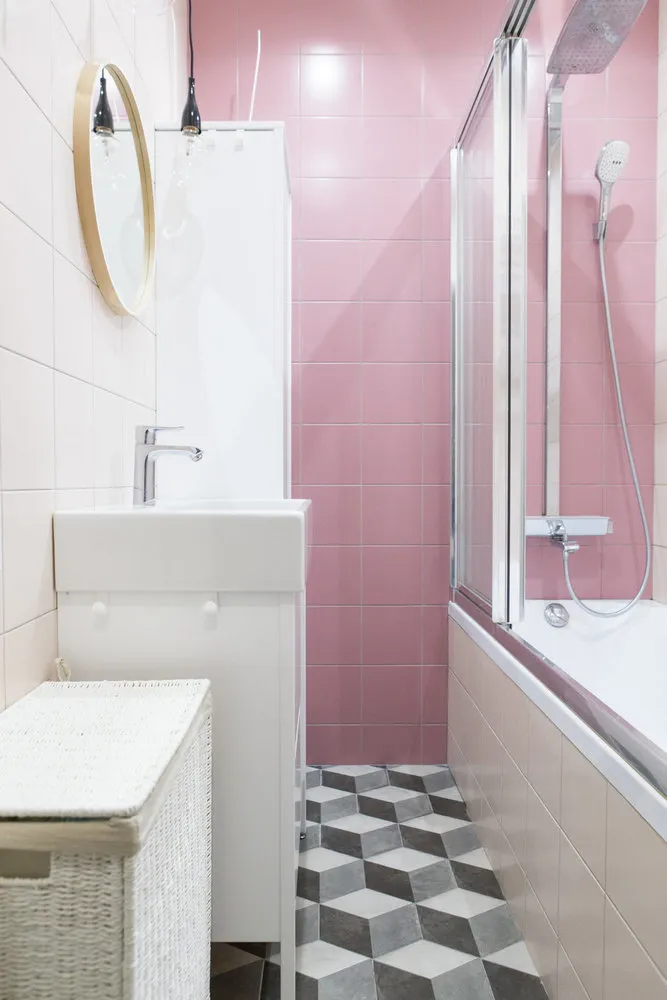
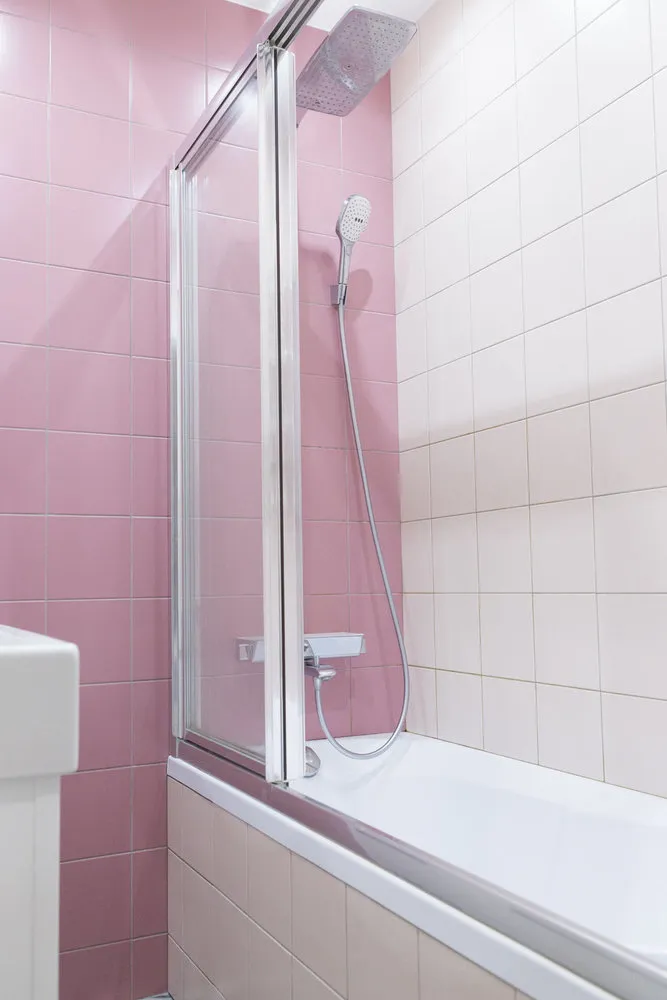
A bathroom in a small two-room apartment cannot boast of large area. When finishing the walls, it is advisable to avoid contrast transitions to visually not reduce the already small space. Save square meters by choosing a shower instead of a bathtub, a small sink, and a narrow washing machine underneath.
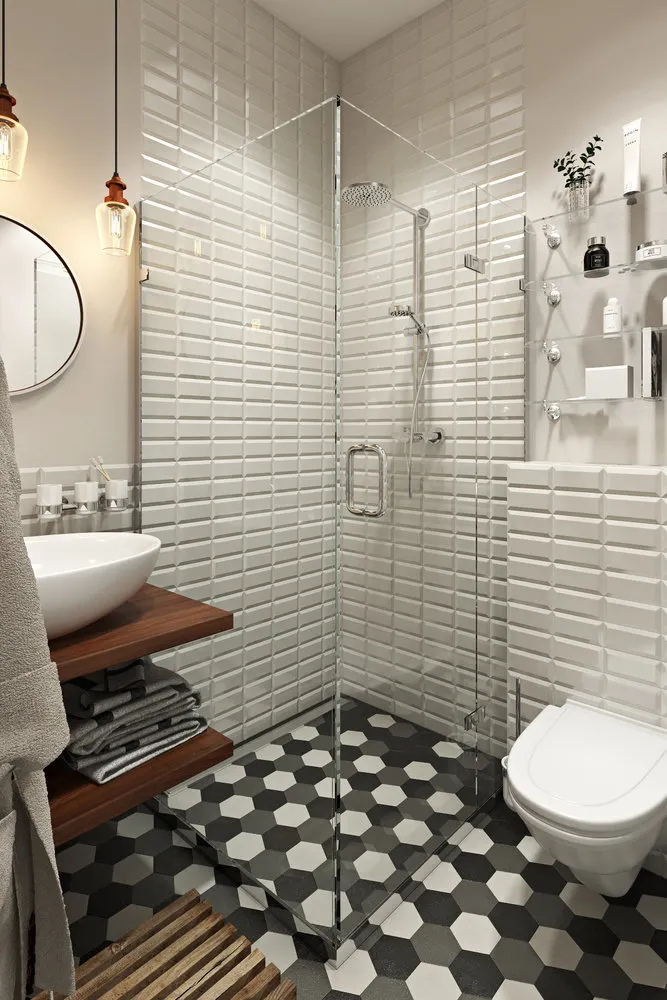 Design: Daria El'nikova
Design: Daria El'nikova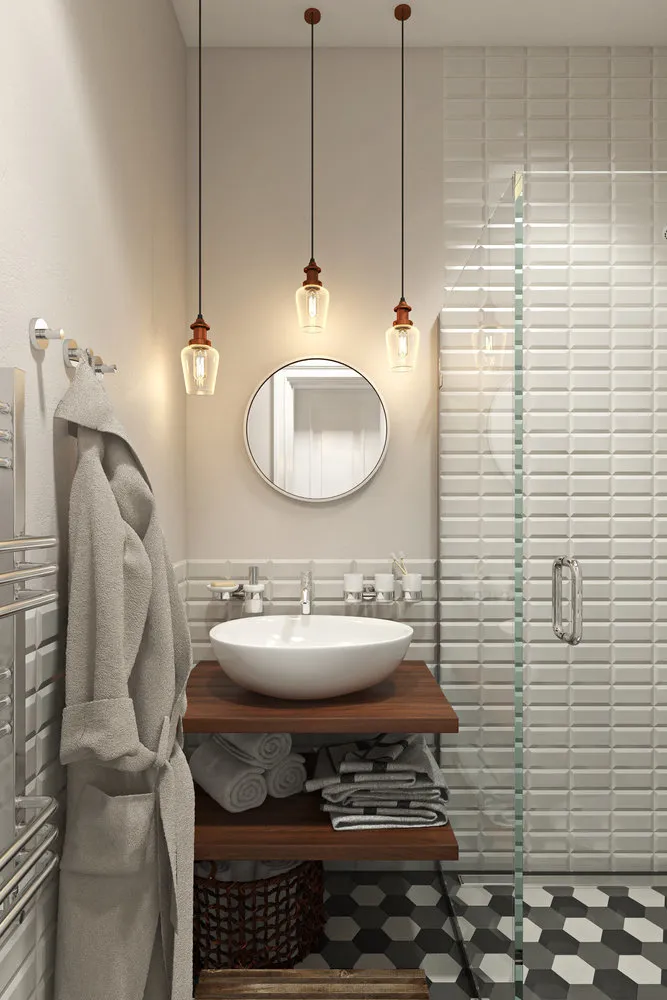
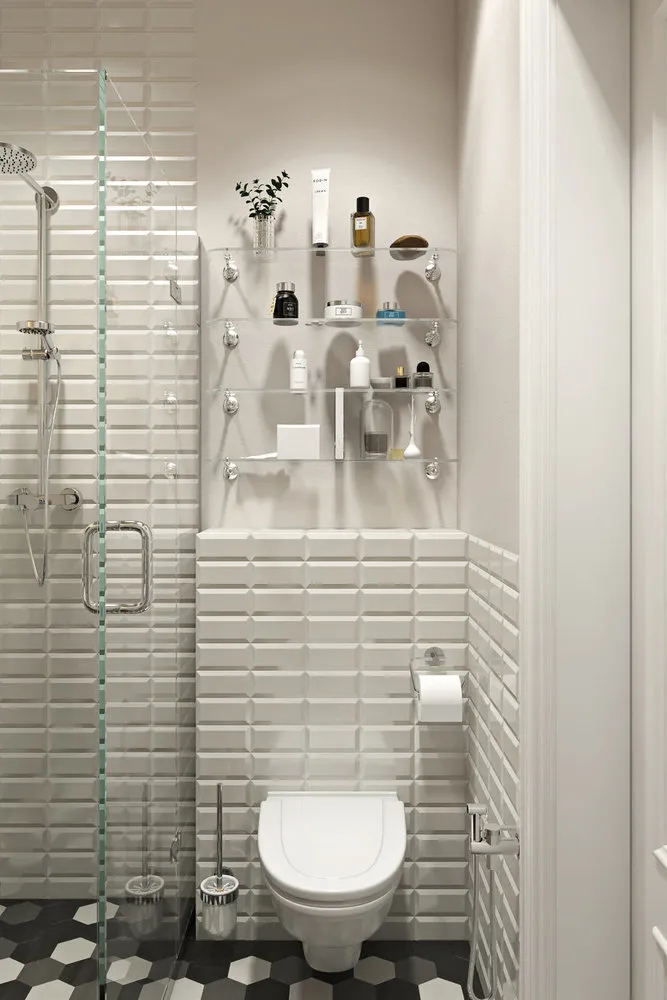 Furniture, Lighting, Color Palette
Furniture, Lighting, Color PaletteWhen selecting furniture for a two-room apartment, it is advisable to rely on the functional purpose of each room and its dimensions. Simple modular furniture with a laconic design will fit harmoniously into a small space. Neutral tones and the possibility of transformation allow using it in a studio apartment for zoning.
Large furniture is acceptable in the interior of spacious rooms.
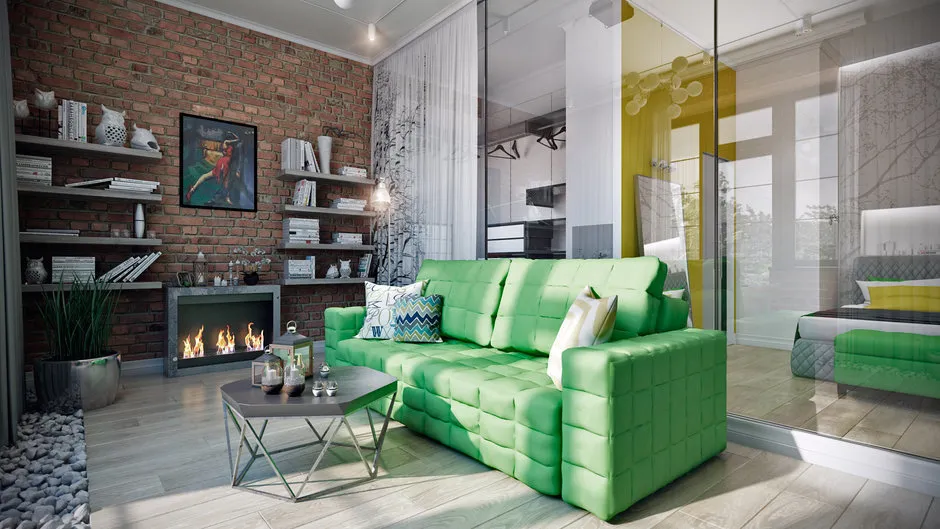 Design: from Co:Interio project
Design: from Co:Interio project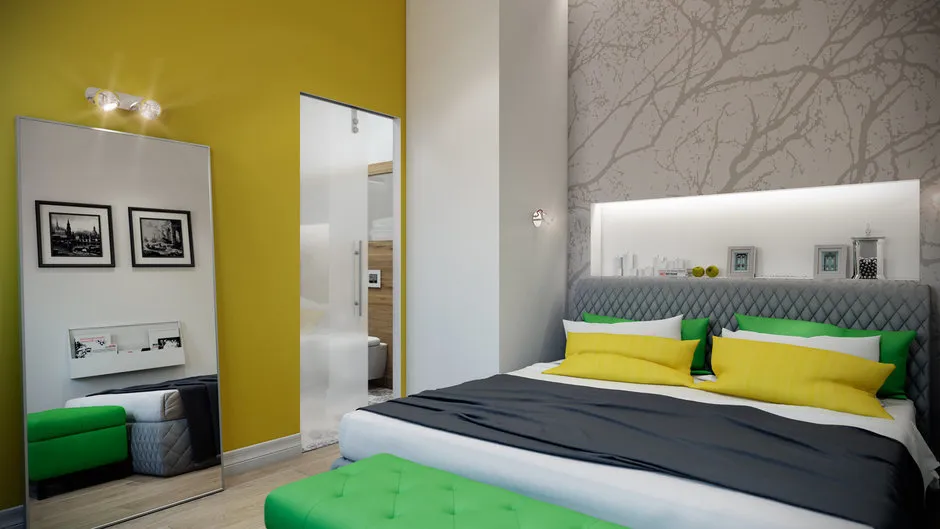
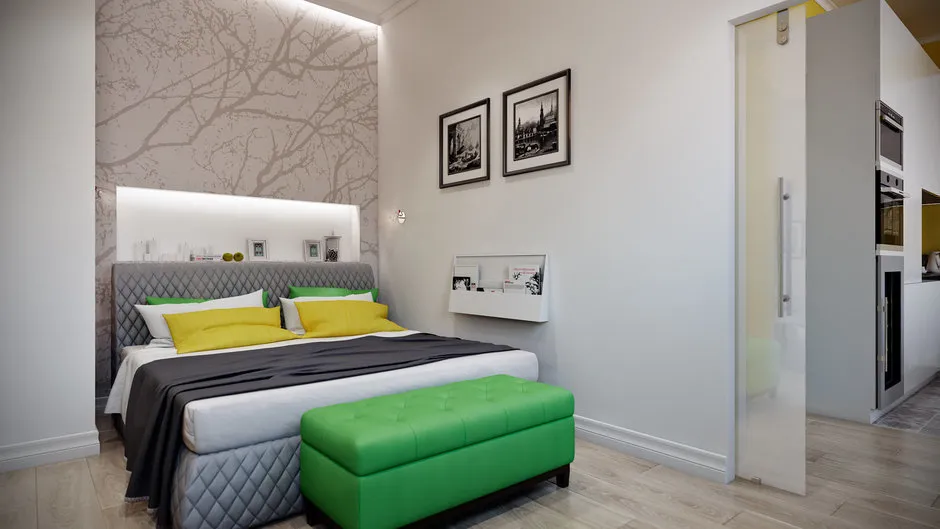
Lighting in an apartment plays one of the main roles. Improper distribution of light sources can ruin all the designer's work in decorating the space. It is recommended to create lighting in layers - upper, first middle, second middle, lower. The lower the light source, the more intimate the atmosphere becomes.
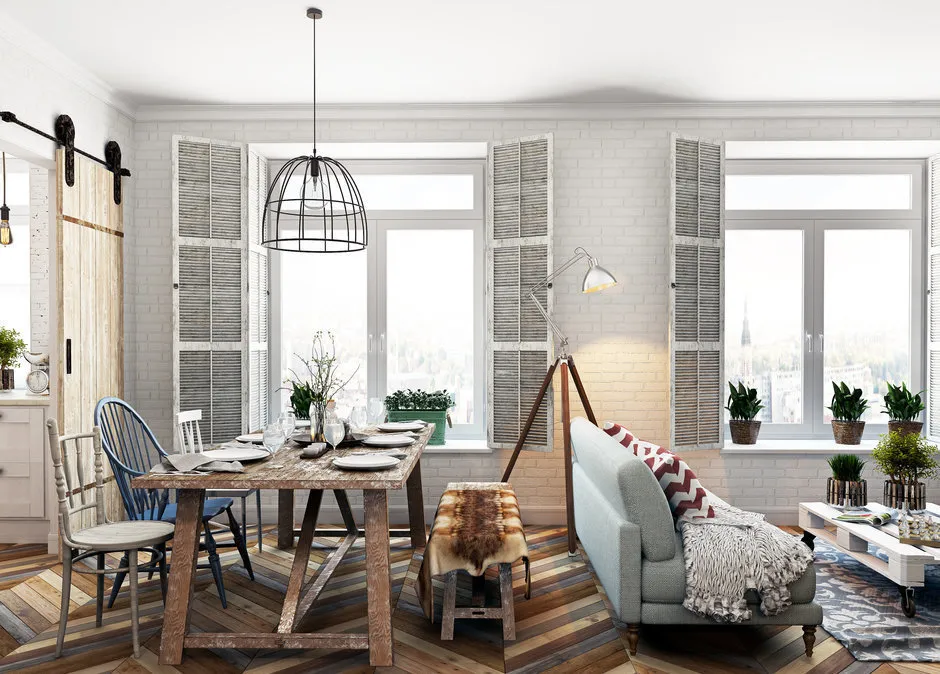 Design: Anna Veretennikova
Design: Anna Veretennikova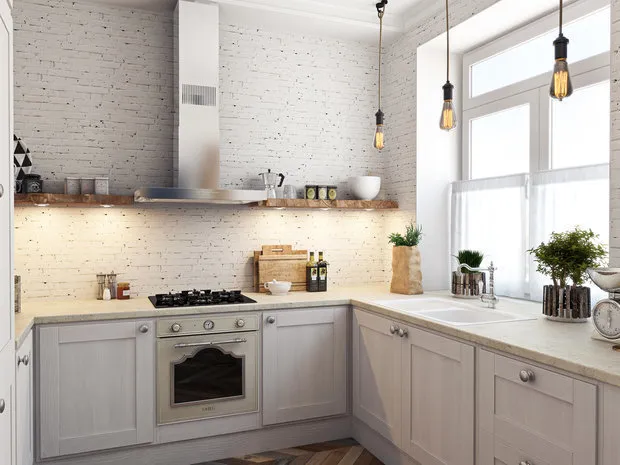
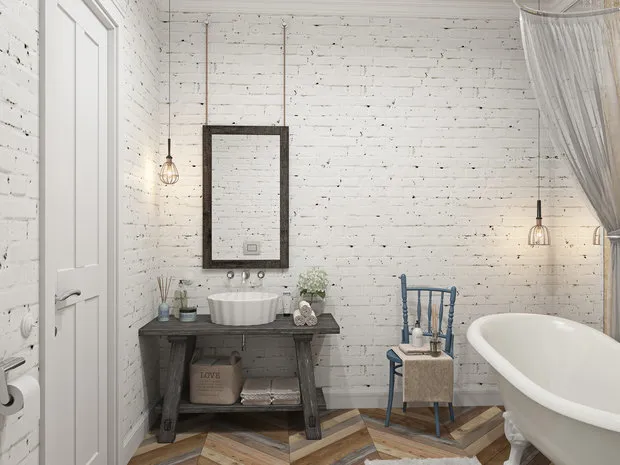
Color choice is an important detail, which determines comfort and coziess of a two-room apartment. A certain set of colors from the color palette should be traced in furniture, finishing materials, textiles, and decor. Incorrect color combinations lead to disharmony and visually worsen the quality of renovation and interior design.
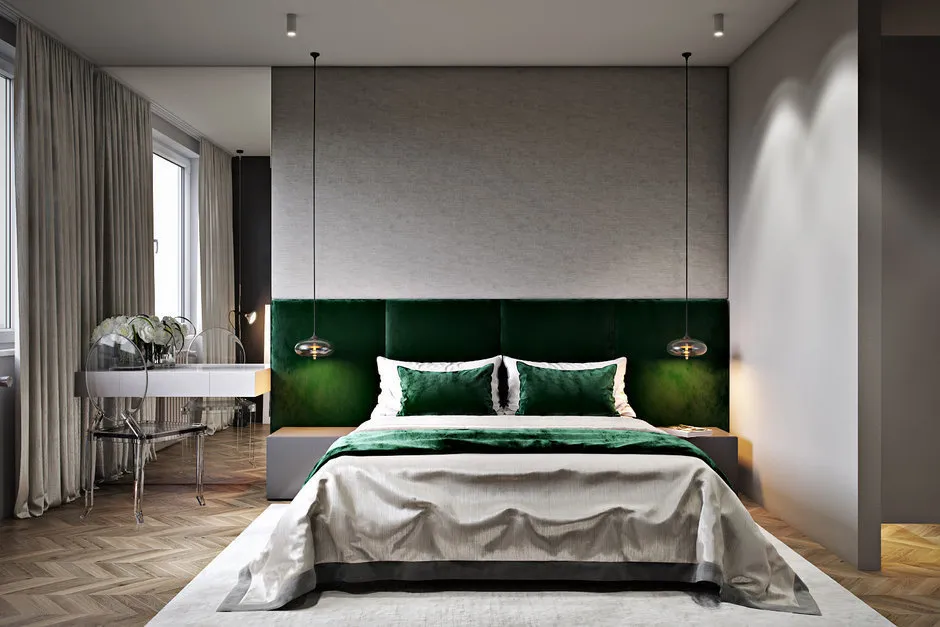 Design: architects Olga Buravkova and Anna Dobrokovskaya
Design: architects Olga Buravkova and Anna Dobrokovskaya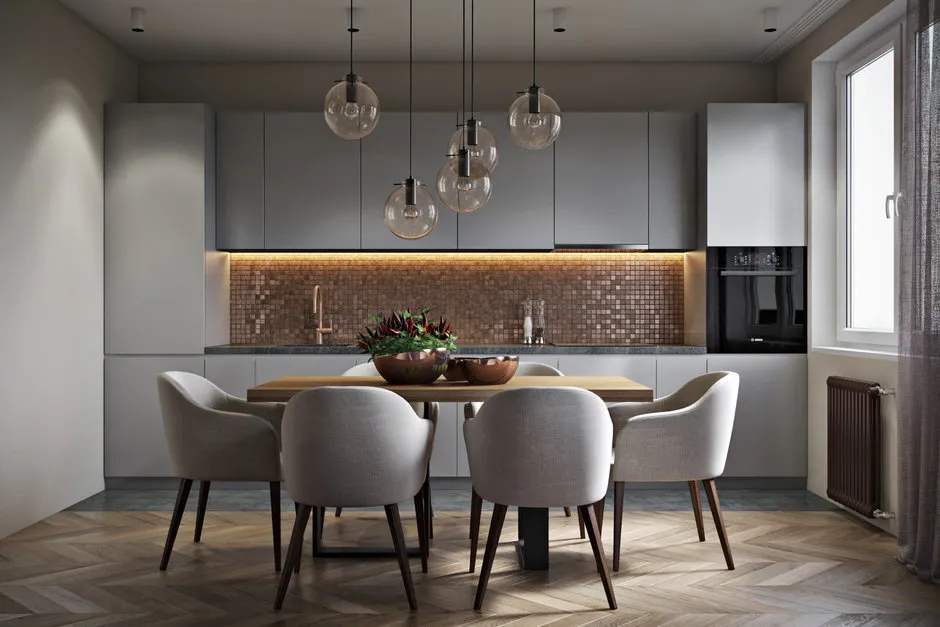
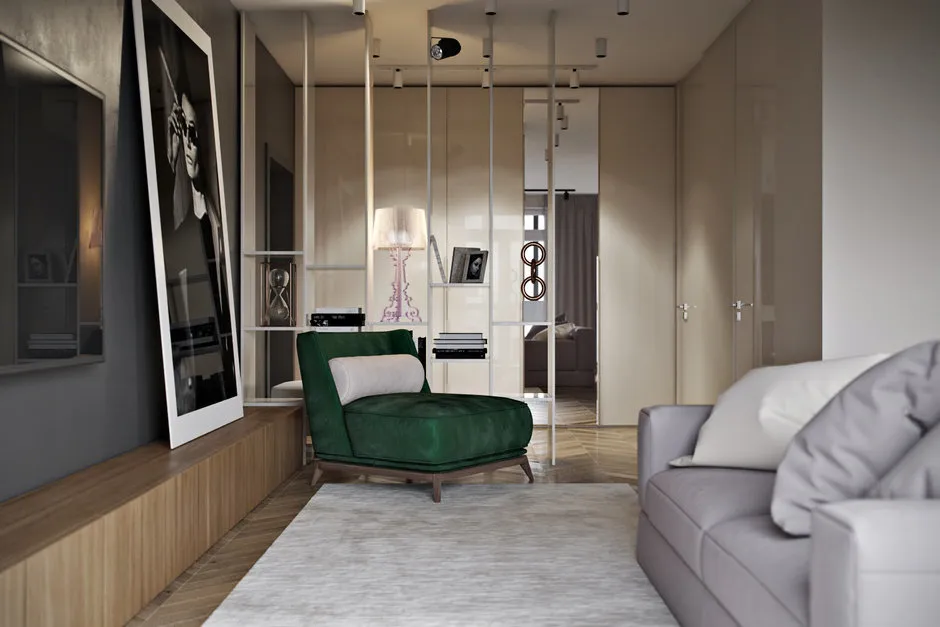
The secret of successful interior design is in the careful development of all details. Style, color, lighting, furniture, materials and texture - it is important to maintain balance and pay attention to aesthetics. Creating new space through re-planning allows changing the configuration of rooms, hiding technical shortcomings of an apartment.
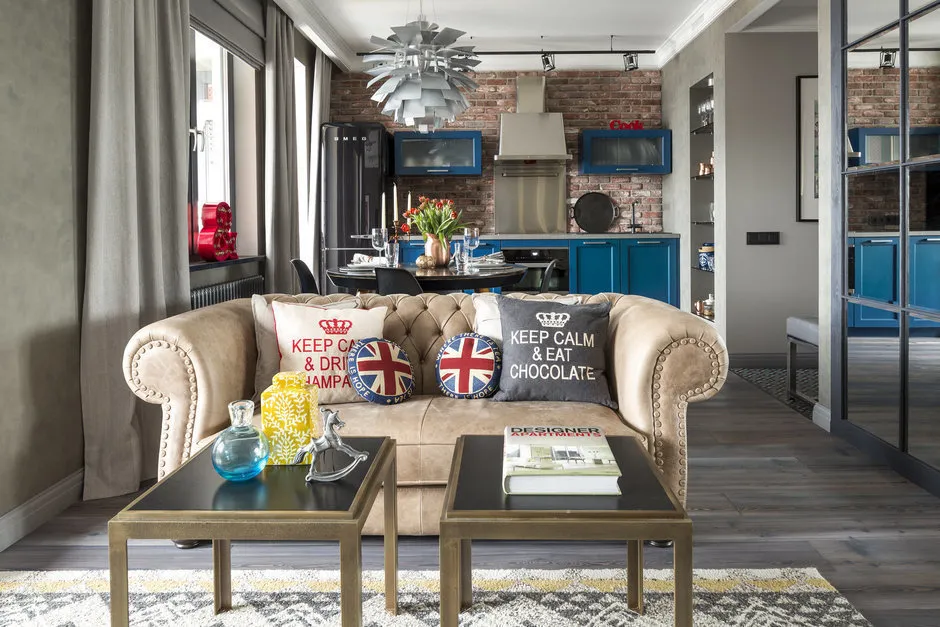 Design: Zhenya Zhedanova
Design: Zhenya Zhedanova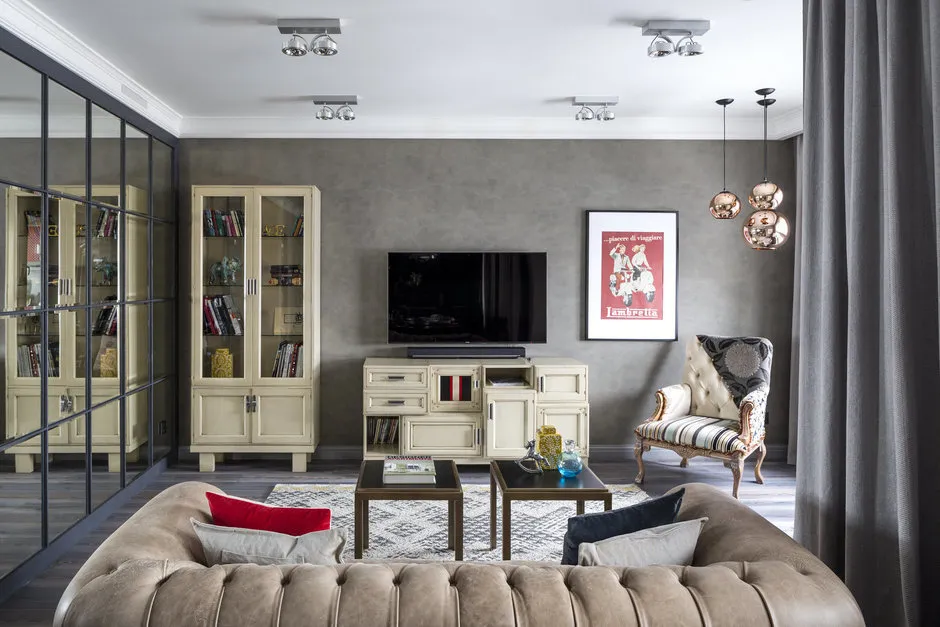 Design: Zhenya Zhedanova
Design: Zhenya Zhedanova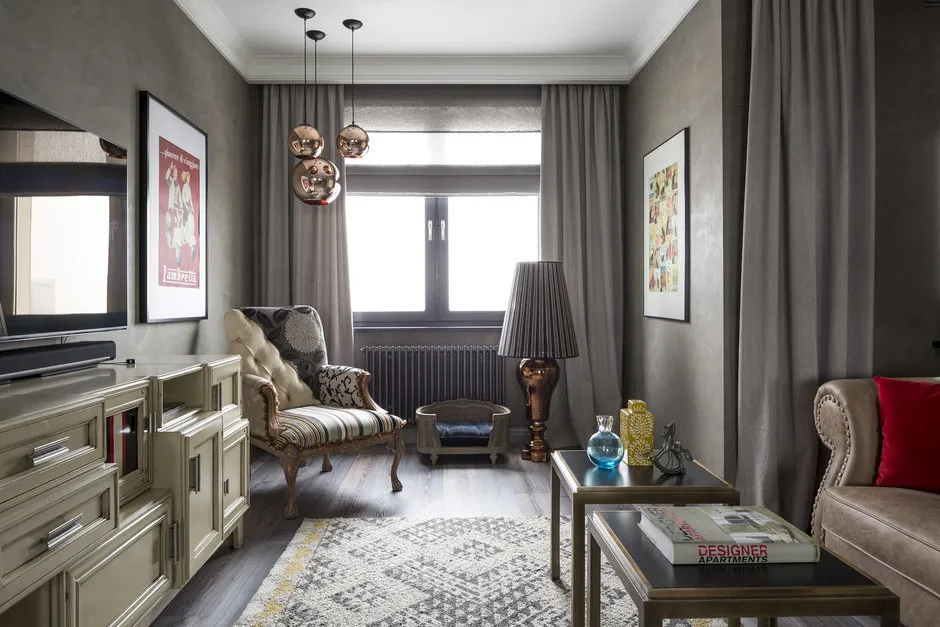
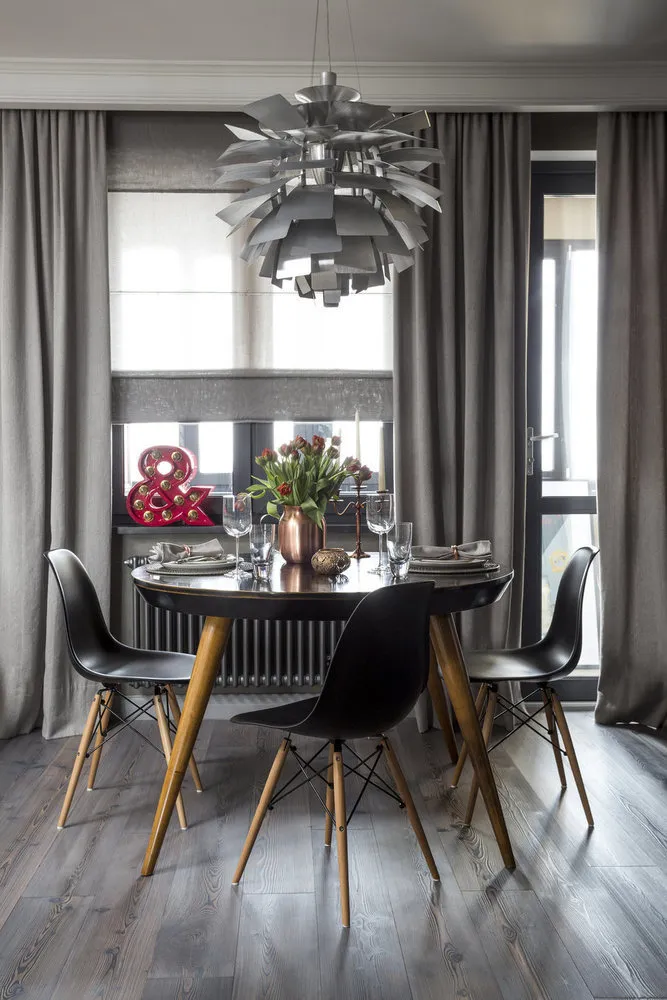
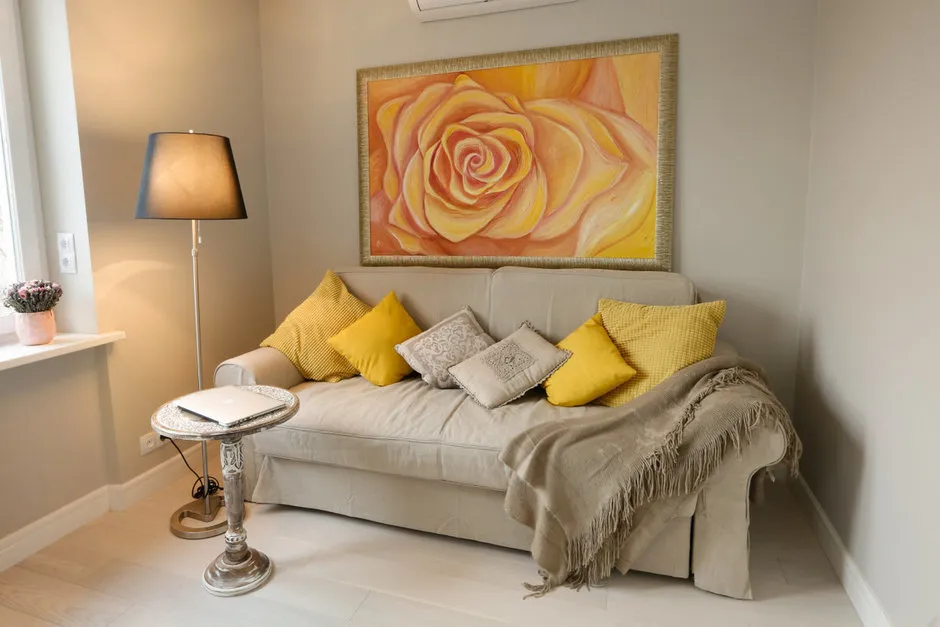 Buro Brainstorm
Buro Brainstorm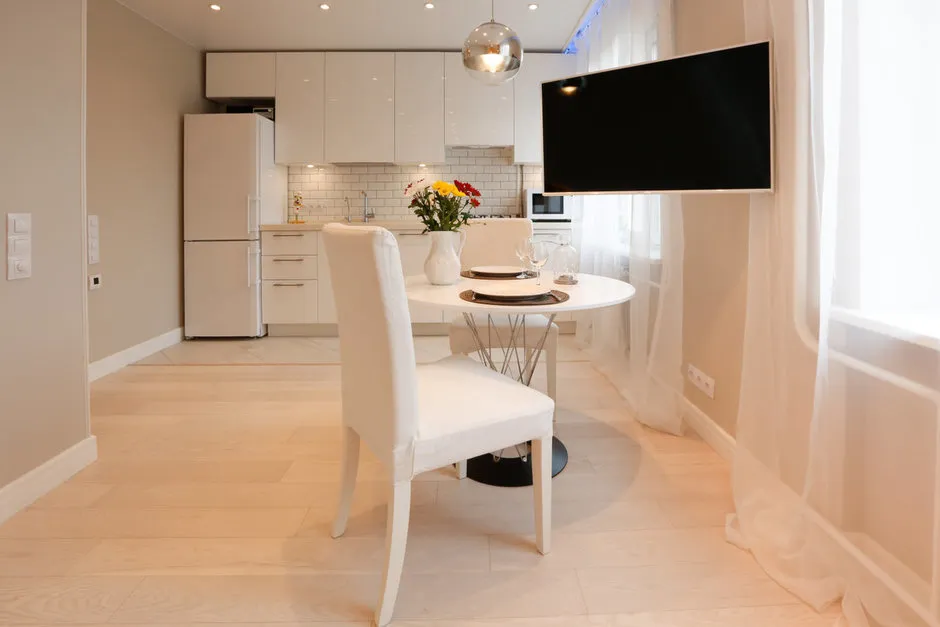
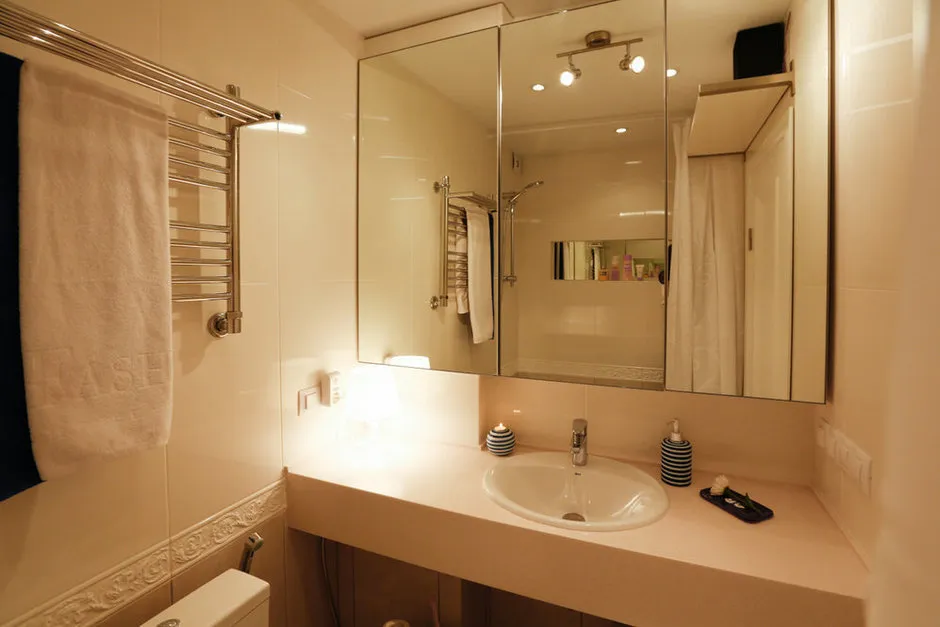 Design: Buro Brainstorm
Design: Buro Brainstorm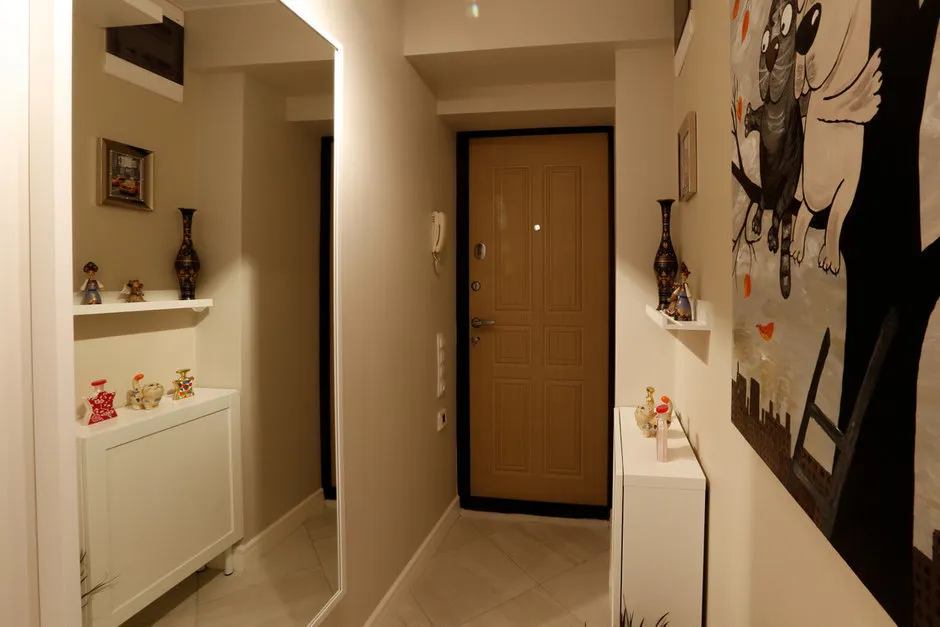
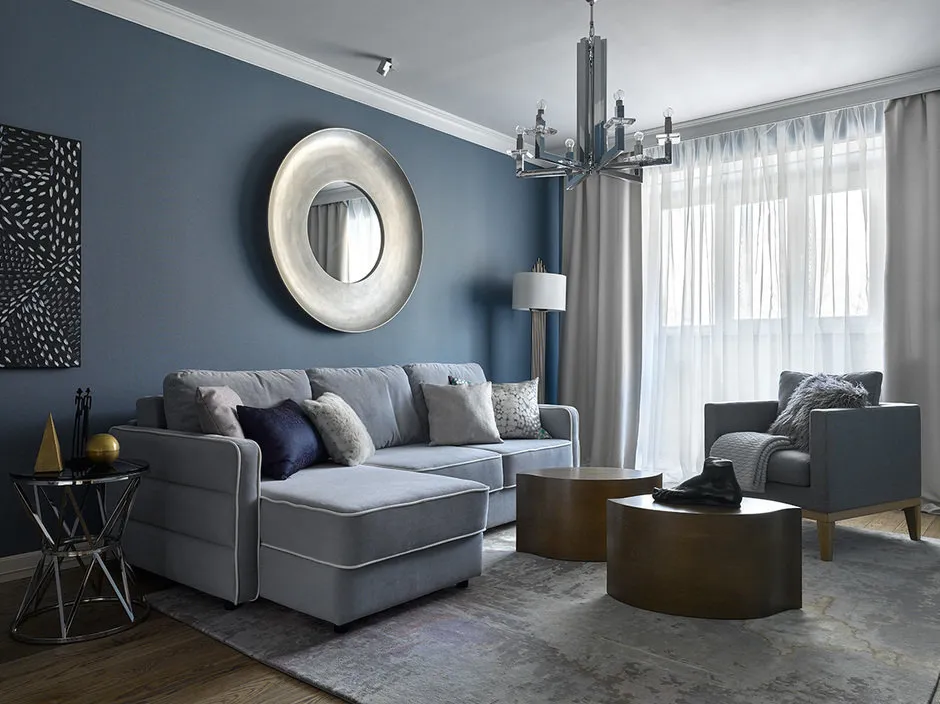 Designers Arthur Minakov and Julia Fedotova
Designers Arthur Minakov and Julia Fedotova 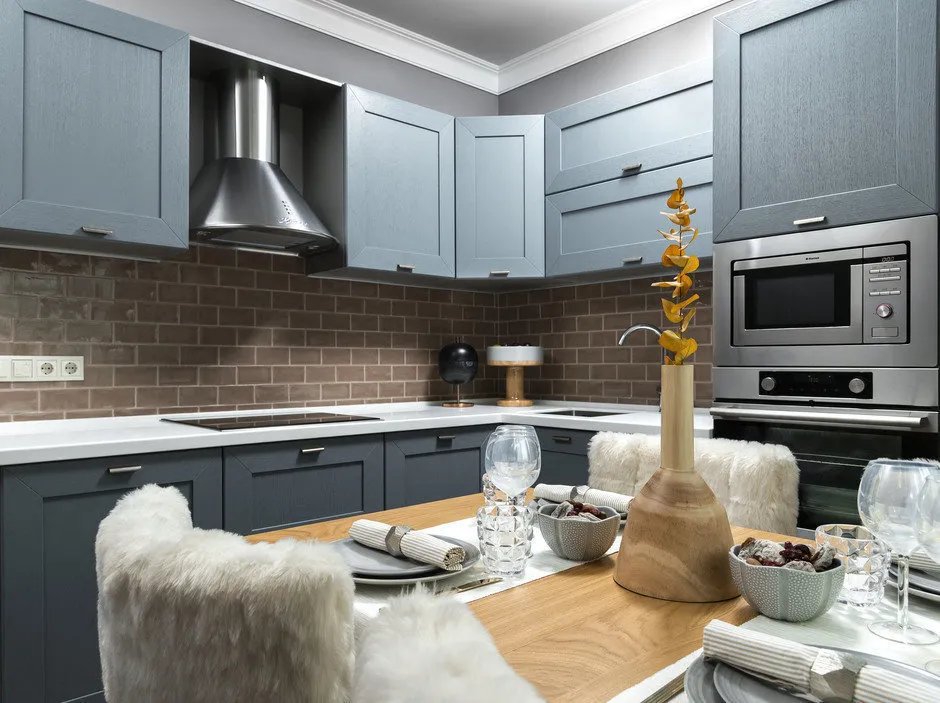
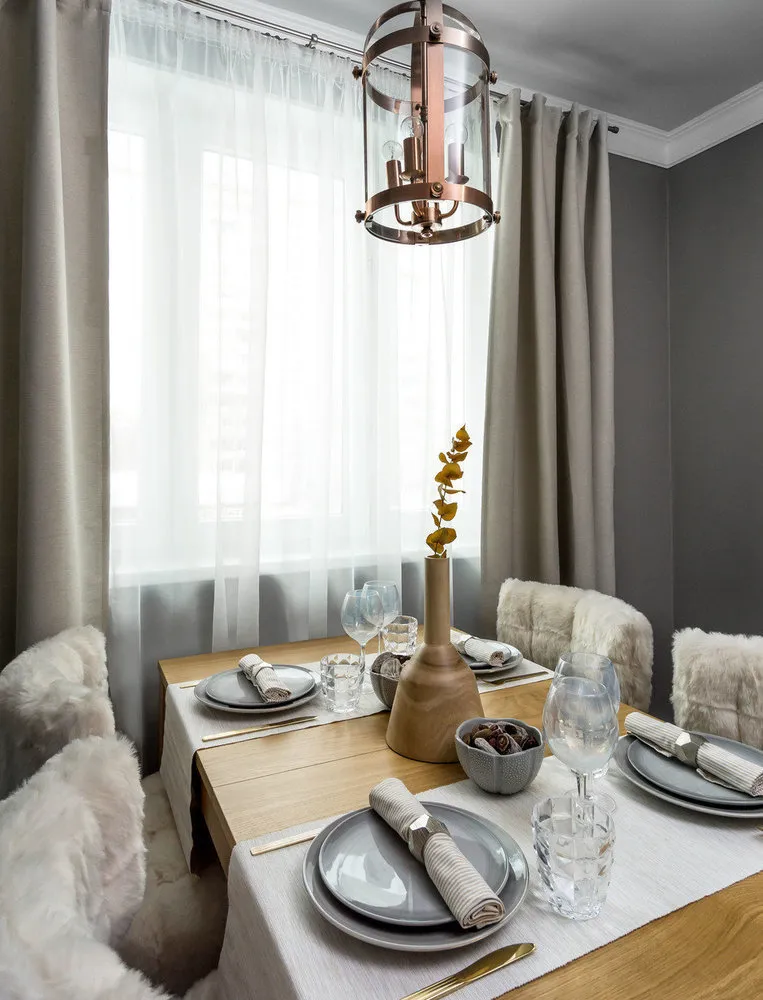
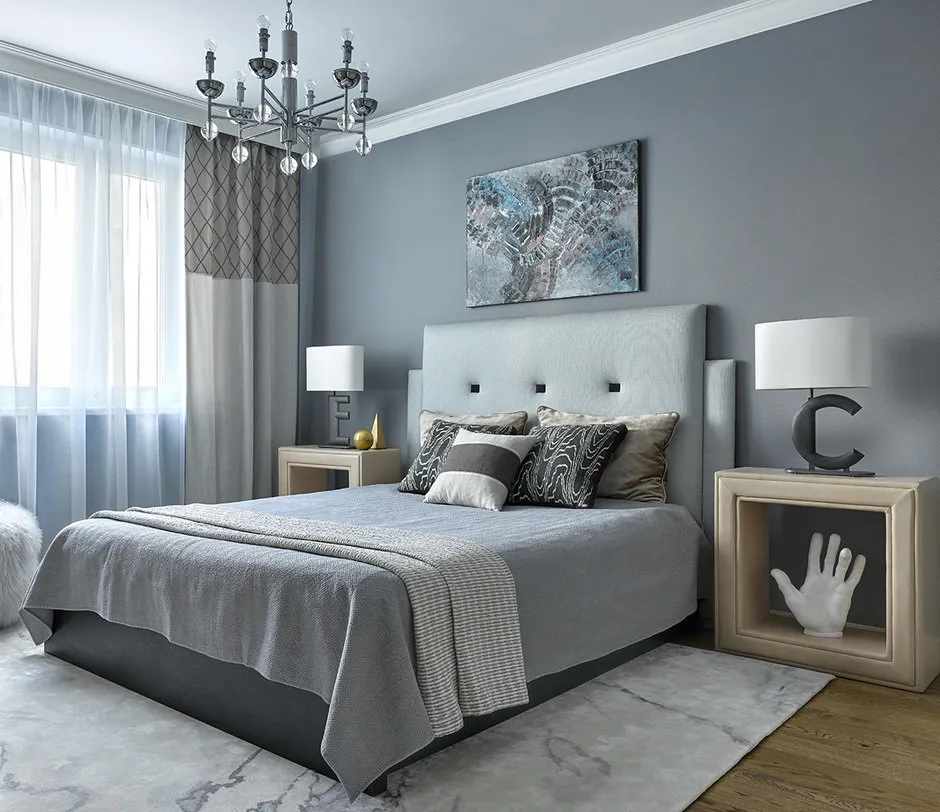
More about color combinations in interior design in the next video:
On the cover is a design project of designer Tatyana Kupcova.

