There can be your advertisement
300x150
Design of a 10 Square Meter Bedroom with Photos
A room with an area of 10 square meters is usually designated as a bedroom. The optimal option is to use it as a child's room
However, the limited space requires planning a fully functional bedroom with all necessary attributes on these "compact" meters. Designers assure that it is quite realistic to create a designer project, where the layout and interior will logically correspond to the modest requirements for furniture in a cozy apartment bedroom space.
Designing a 10 sq. m bedroom is demanding and meticulous about every detail of layout, finishing, lighting selection, color choice, decor... and design tricks.
- When developing a project, all distances and dimensions are calculated down to the millimeter. Necessary semantic and architectural zones, doorways and passageways options are planned.
- Necessary furniture elements for a 10 sq. m room include a bed with bedside table, wardrobe for clothes and bedroom accessories, possibly a small desk, coffee or vanity table with mirror and seating area.
- Electrical appliances are selected from the arsenal: chandelier, floor lamp, wall sconce, built-in light sources, table lamp on bedside table or desk, mounted TV, compact music center.
- The main rule when applying a design approach to furnishing and decorating a small bedroom is considering functionality, ergonomics, and sufficient necessity.
- Spaciousness, comfort, and coziness are provided by light tones and shades, an abundance of natural light during the day, and warm artificial lighting.
- Minimalism is most adapted to 10 sq. m, remaining in trend. In country houses, eco style will blend organically. It is relevant for city apartments too.
- Sliding partitions help in zoning the overall space of the room.
- Combining a 10 sq. m bedroom with a balcony, when the apartment layout allows it, will provide additional square meters.
- Placing the door not in the center but closer to one of the walls gives more possibilities for layout planning. Moving the door is a well-tested and not troublesome task.
- To save space, it is preferable to choose a sliding door instead of a hinged one. Especially taking into account that for fire safety reasons, to keep all evacuation passages free, doors in apartments are typically opened inward.
Photo: Small bedroom in minimalism with a large bed
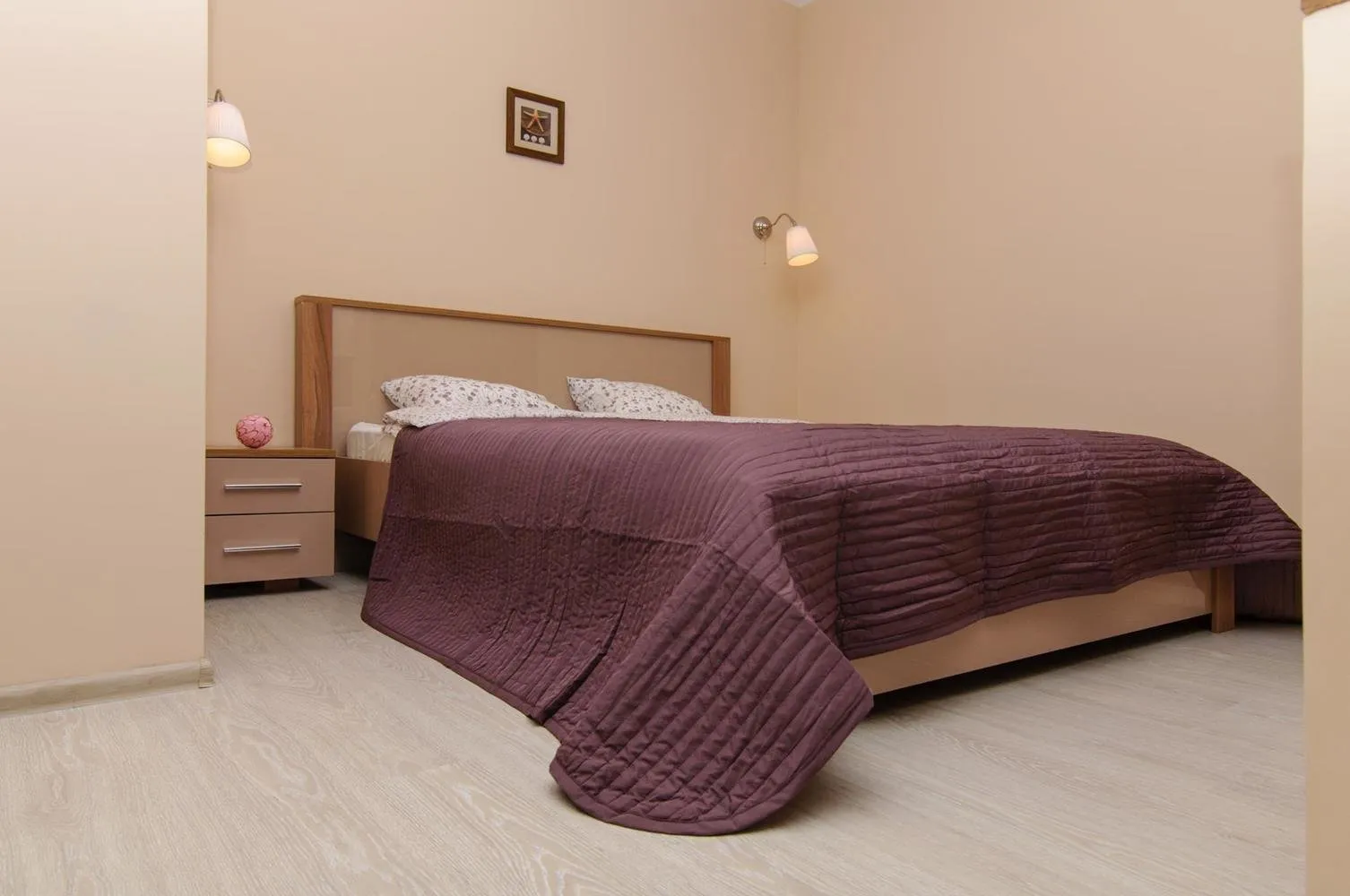
Photo: Bedroom without additional furniture
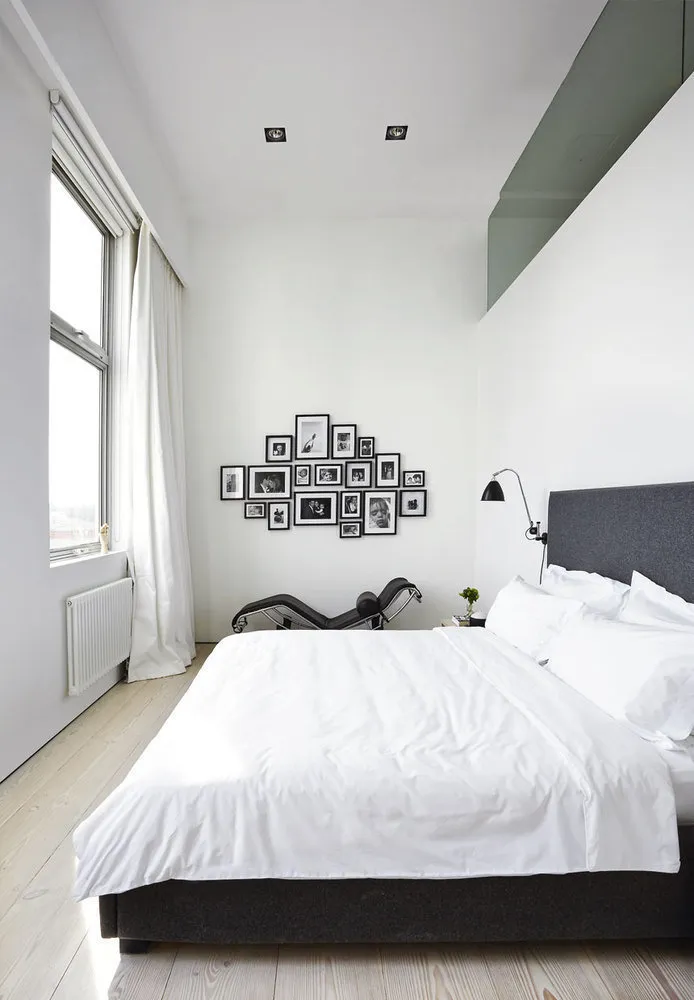
Photo: Bed along the wall by the window
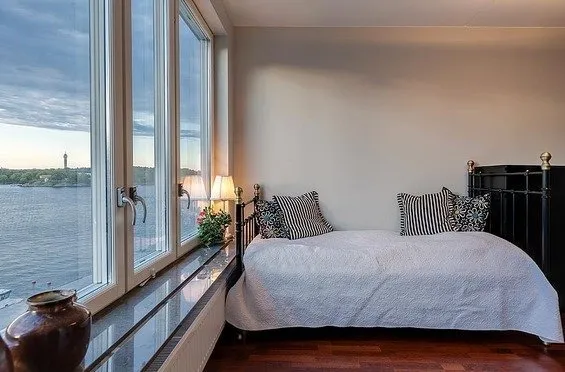
Photo: Minimalist interior
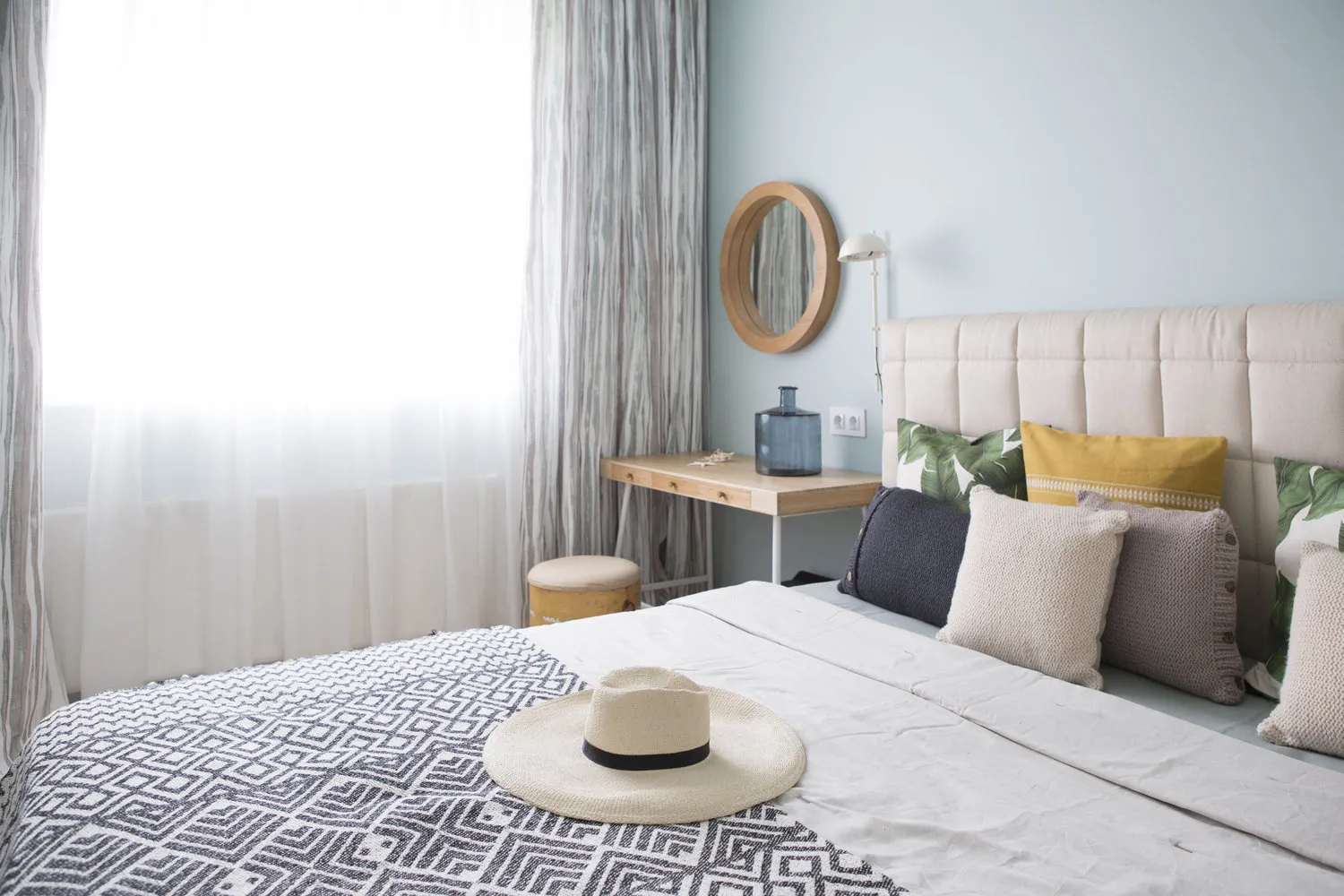
Photo: Furniture arrangement in a small bedroom
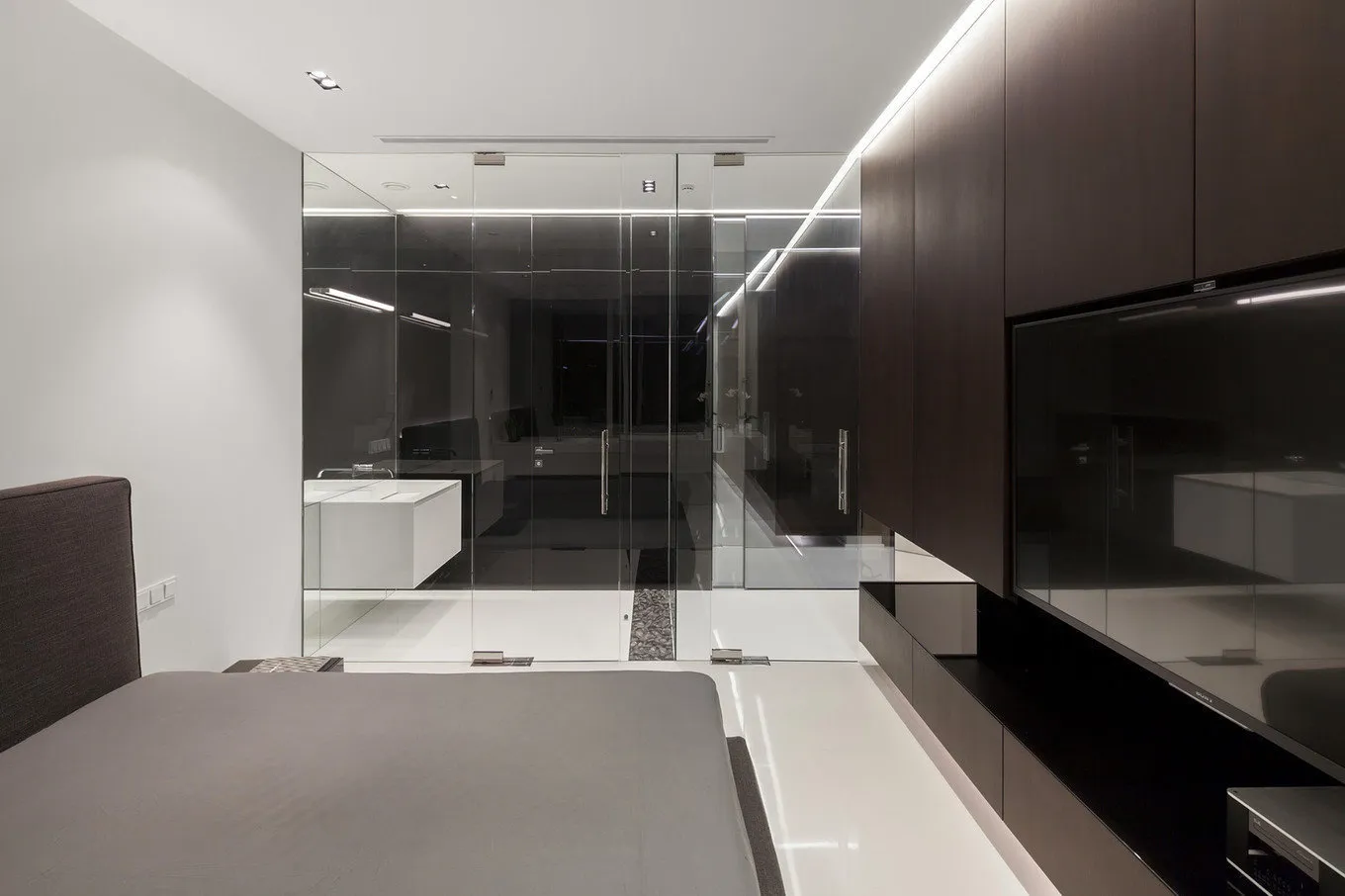 Zoning Techniques
Zoning TechniquesZoning a small bedroom space is mostly minimalistic in its variations: the area does not allow applying many techniques typical for other rooms. Let's try to consider common techniques in the design of a 10 sq. m bedroom.
- Usually, two main semantic zones are considered: rest and workspace. Installing a desk with a chair against the wall opposite the bed conditionally transforms the room into a bedroom-cabinet. The same effect can be achieved by combining the balcony. In this case, the cabinet items are moved to the newly created additional space.
- A mounted bed-shelf or built-in sleeping area in a niche, a fold-out sofa will allow combining the bedroom with the living room.
- Combining a volumetric, possibly square corridor in a special designer project of hallway zoning with the bedroom using door removal or installation of an arch structure also allows achieving the effect of a living room zone with the bedroom.
- Installing a full-wall wardrobe, designer placement depending on the room geometry by reducing sleeping space will lead to combining the 10 sq. m bedroom with a wardrobe.
- The wardrobe can also serve as a furniture element for room zoning: in combination with shelves, racks, screens, long tables, sliding partitions, curtains.
- High ceilings allow creating a second level of interior by installing a bunk bed. In this case, the attic bed creates conditions for organizing a workspace on the lower level. A very effective option for a small children's bedroom.
- The room can be zoned using a platform. It looks great as a sleeping area. The platform can also be arranged in the corner or on the side of one of the zones.
- Traditionally in bedroom design, a "zonator" role is played by light. The sleeping area is highlighted with spotlights and wall sconces. The workspace – desk lamps and light fixtures. From the living room side, non-bulky floor lamps, chandeliers, and sconces are quite possible.
- Changing the ceiling level should be done according to a special designer project. Unfavorable large height differences, not suitable for small spaces, are undesirable.
- Different colored wall and floor paint will help in zoning. Usually, this option is considered a good addition to other variants.
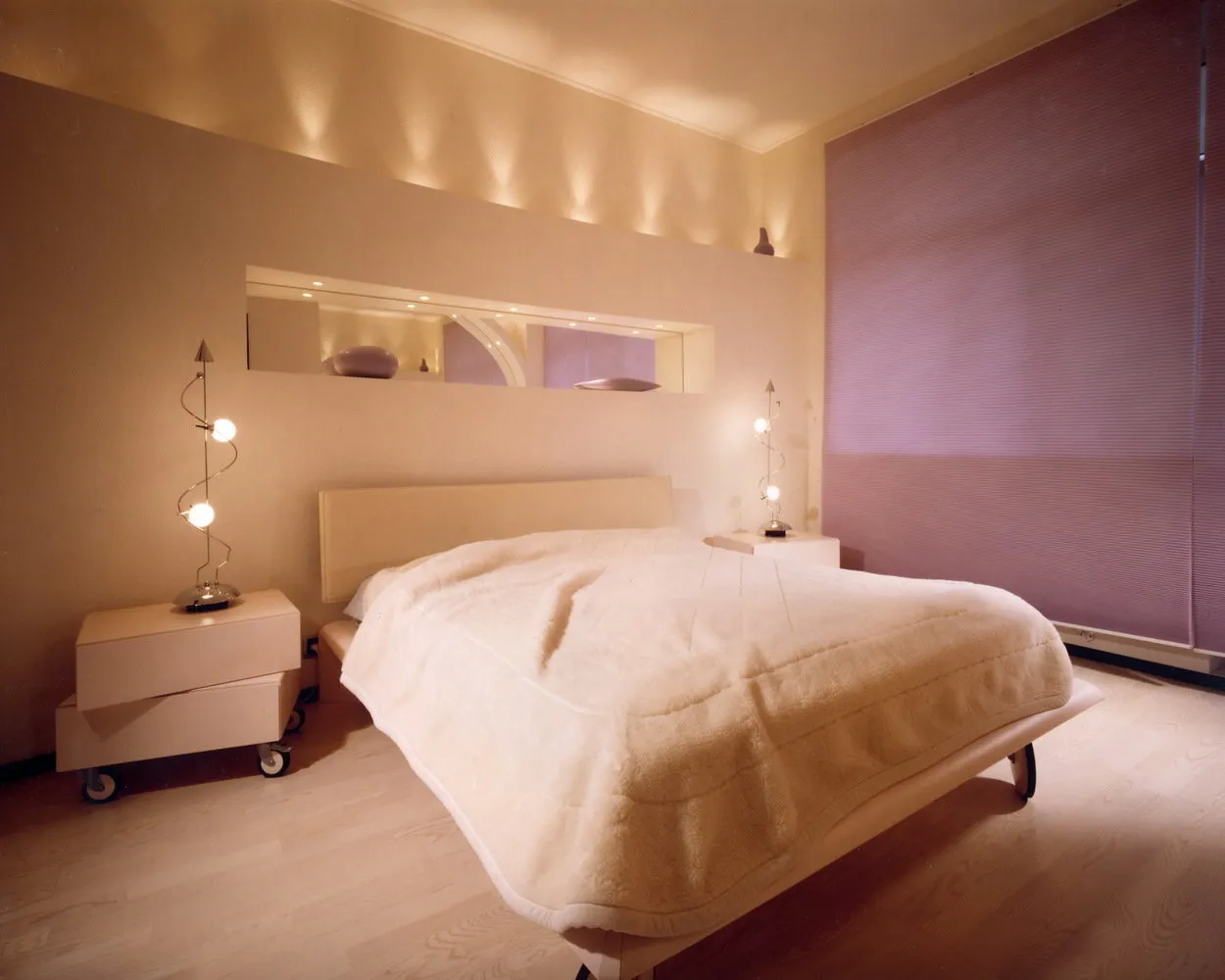 Features of Bedroom Renovation, 10 Square Meters
Features of Bedroom Renovation, 10 Square MetersFor walls, wallpapers are optimal. Considering the room's direct purpose – eco-friendly but in any of the industrial variants offered. The color is light, and the pattern is moderate and unobtrusive. A narrow stripe is possible but must be taken into account: in a narrow room, it should be horizontal to avoid the effect of a well. Often one-color covering is used. Photo wallpapers "help" in zoning. The option of finishing walls with gypsum board for painting or wallpapering is also possible. Using this material will allow planning niches on the walls for interior items. This variant is suitable when the project includes special spaces to not "steal" useful volume.
The ceiling is chosen as a suspended one: ideal beautiful appearance and no need for ceiling surface leveling. For a small bedroom of 10 m, a glossy surface is better, creating an effect of space for visual perception. Gypsum board is also a popular material. It requires finishing paint. Both variants provide a multi-level structure and installation of built-in lights. The color is traditionally white or all its "tinted" variations. A children's bedroom can be decorated in brighter warm tones.
The most popular floor option: laminate, parquet boards, parquet, carpet, linoleum. In any case, the covering should not be too dark. Often one-color is chosen. Striped coloring with a pattern across the entrance makes a narrow 10 m room visually wider. The same effect is achieved in a square bedroom by laying parquet diagonally.
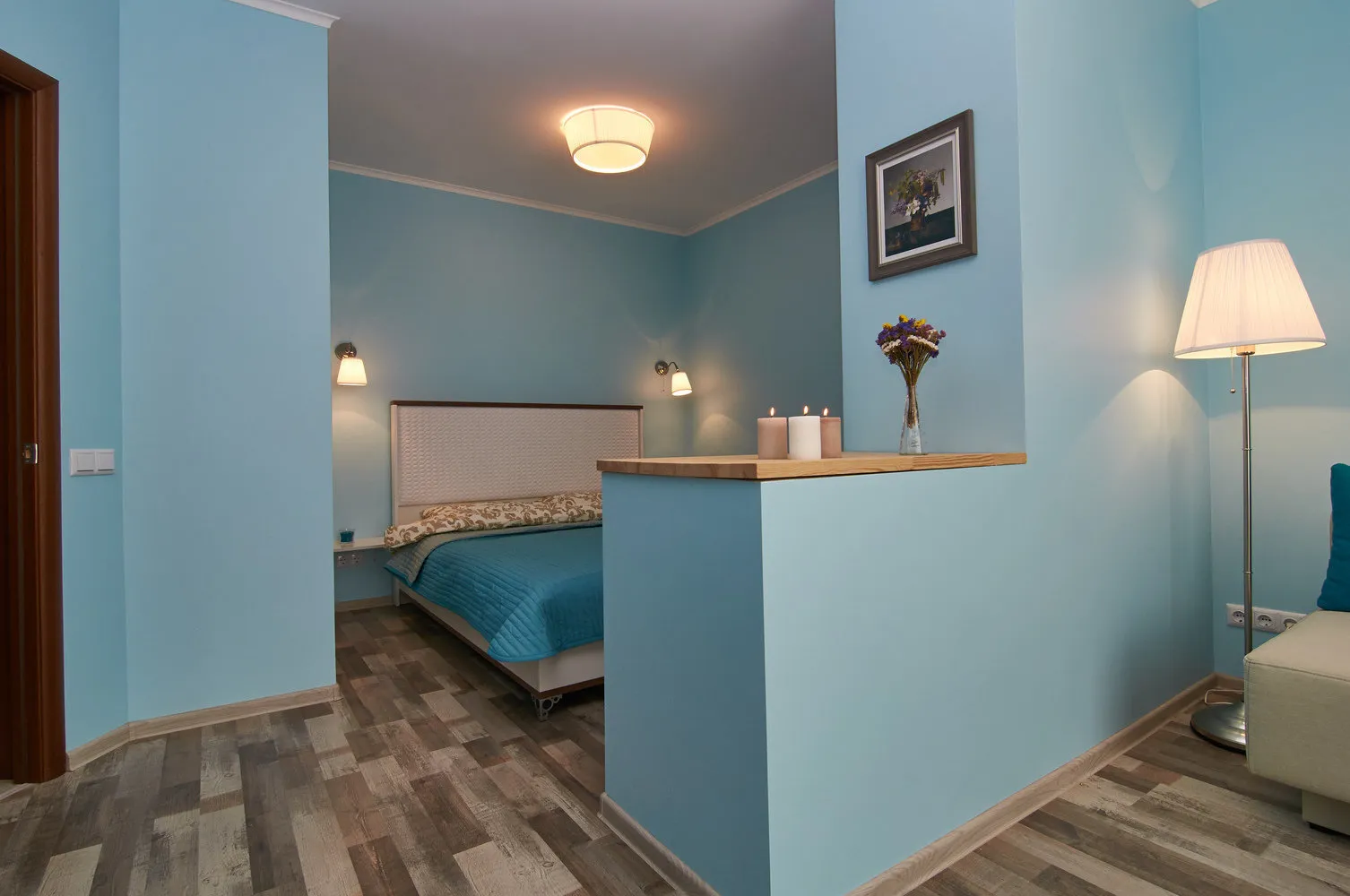 Secrets of Furniture Arrangement in a Small Bedroom
Secrets of Furniture Arrangement in a Small BedroomThe most important for a 10 m2 room is choosing furniture with maximum functionality and ergonomics.
- Furniture arrangement planning starts with the bed. The optimal option for space-saving is built-in constructions or fold-out sofas. They are placed along one of the walls.
- Large "stationary" beds should leave space for passage, the headboard is installed against the wall. The presence of a platform will allow placing the bed along the window, not necessarily against the wall.
- Corner placement of the sleeping area involves placing the bed in the inner corner of the bedroom. This allows considering a chair. Island placement – in the center of the room. This case is for a large bed with full minimalism and accompanying furniture.
- The second object of furnishing is chosen as a wardrobe. It is better to be in a built-to-order custom cabinet variant according to a specific design project. It can be placed along the wall or made in a corner variant, depending on the room configuration.
- Tables and tables (coffee or vanity) are best placed near the window. Traditionally, to not block natural light with the working hand.
- If space allows, a small chair is placed opposite the TV, usually next to the sleeping area.
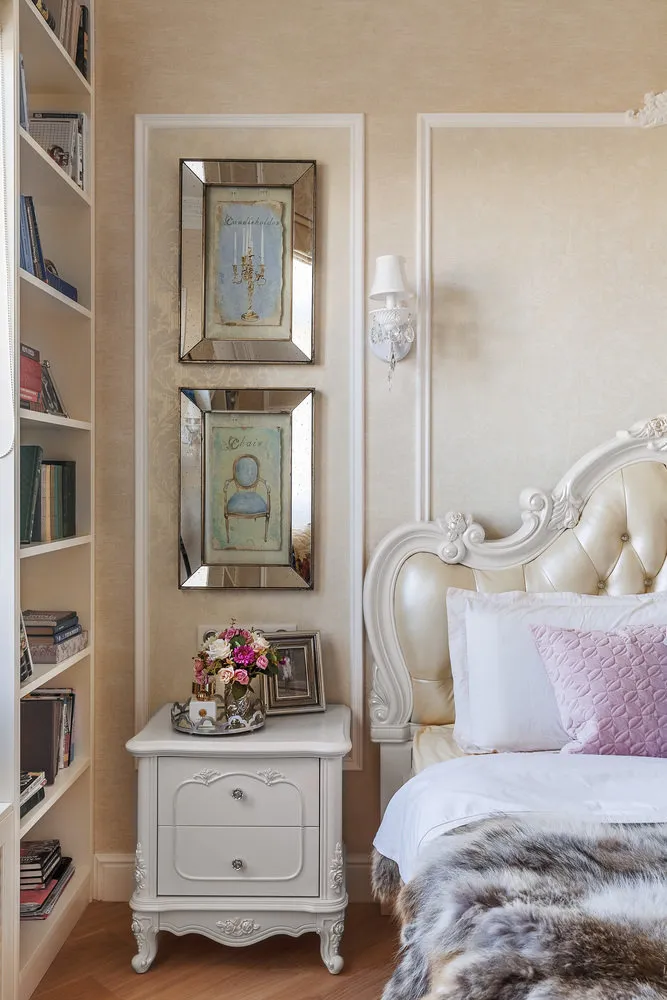 Design: Maria Rubleva
Design: Maria RublevaBed in a 10 Square Meter Bedroom
As mentioned above, the bed for space-saving purposes should preferably be considered in built-in or transformer variants. A full sleep area makes attention draw to the presence of sufficient storage space for bedding items, sliding drawers. The platform serves this function well.
For a family of two using a 10 sq. m bedroom, a twin bed with width dimensions from 1.4 to 1.6 meters is suitable. An angular sofa can fold out to a full-size.
The absence of bed legs creates the feeling of harmoniously filled space and visually "lifts" the ceiling.
Bunk bed variant – for rooms with high ceilings and children's bedrooms.
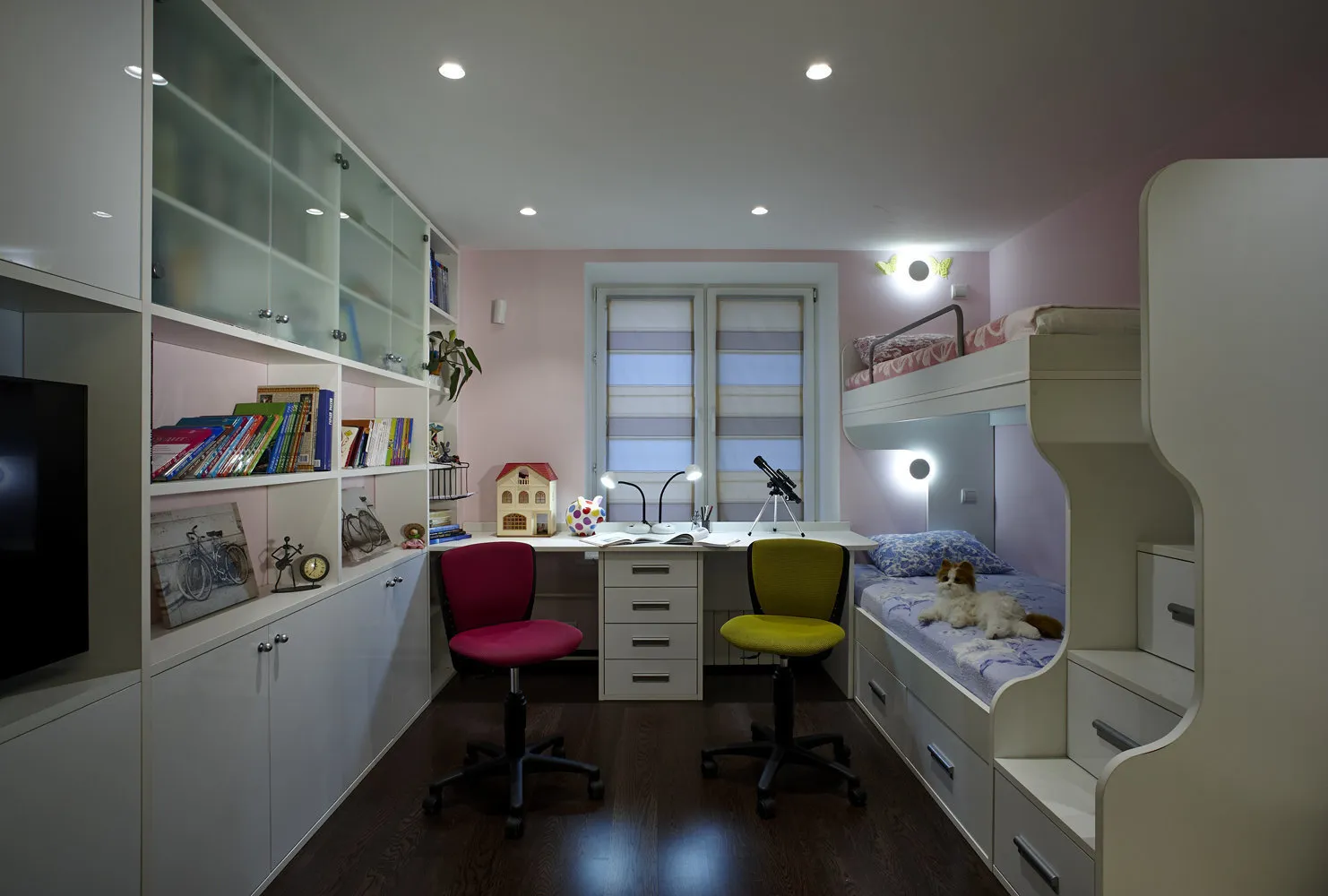 Platform Instead of a Bed
Platform Instead of a BedDesigners increasingly offer the client to consider a platform as a sleeping area. The first priority is choosing a mattress. A platform can serve not only as a storage place for various household items but also as a sliding bed structure. In this case, the platform itself serves as a space for one of additional zones: workspace or "living room" with a small coffee or journal table.
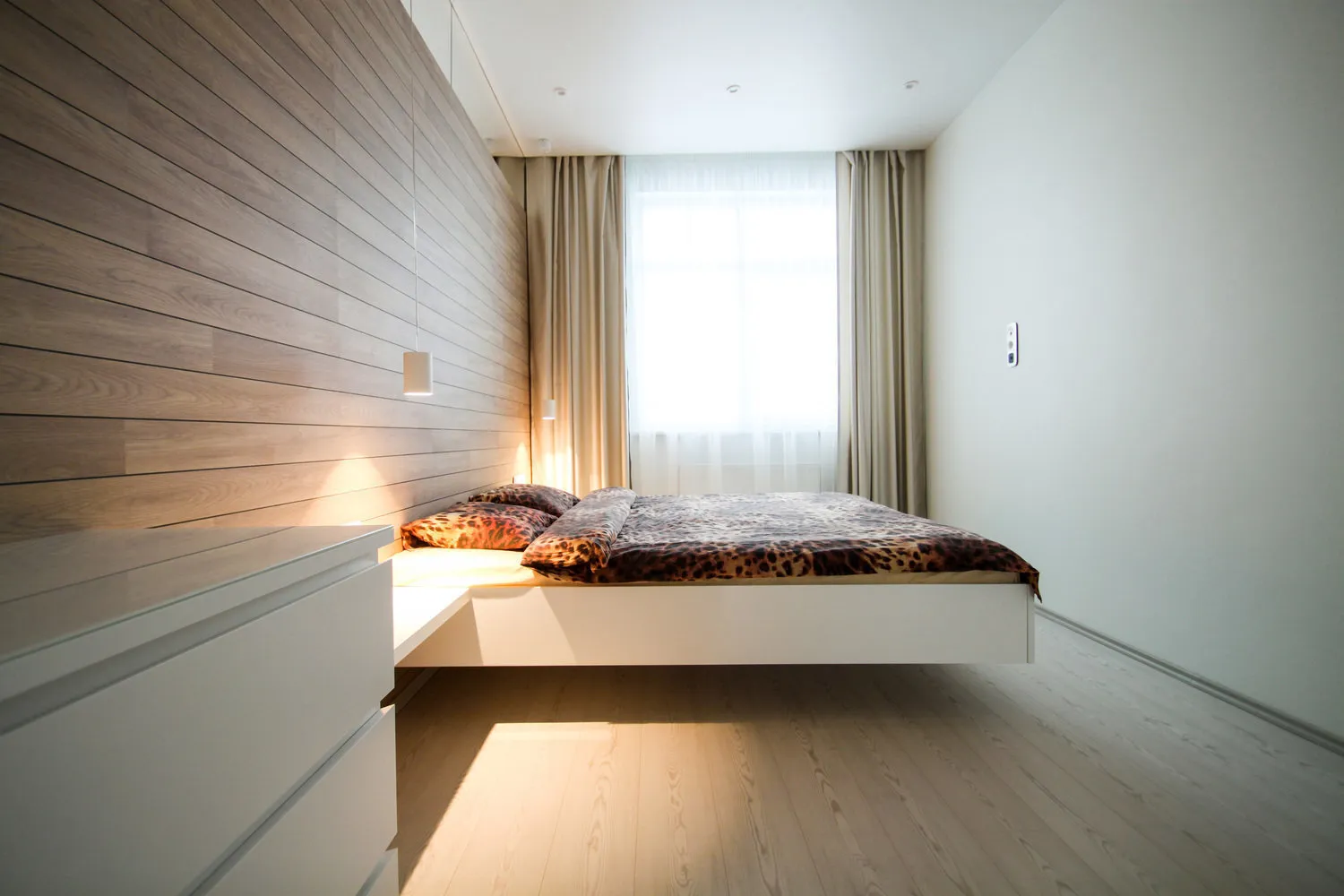 Design: Studio INTERЁR Architects
Design: Studio INTERЁR ArchitectsWardrobe Placement in a 10 Square Meter Bedroom
A wardrobe in a small room can be not only in a built-to-order variant. If the apartment has other bedrooms, a small-sized and low wardrobe can be sufficient. A compact wall unit with a clothing zone is also suitable. If the room is square, attention can be paid to a corner wardrobe. Under certain conditions, the storage function of clothing and items can be performed by a fabric screen structure.
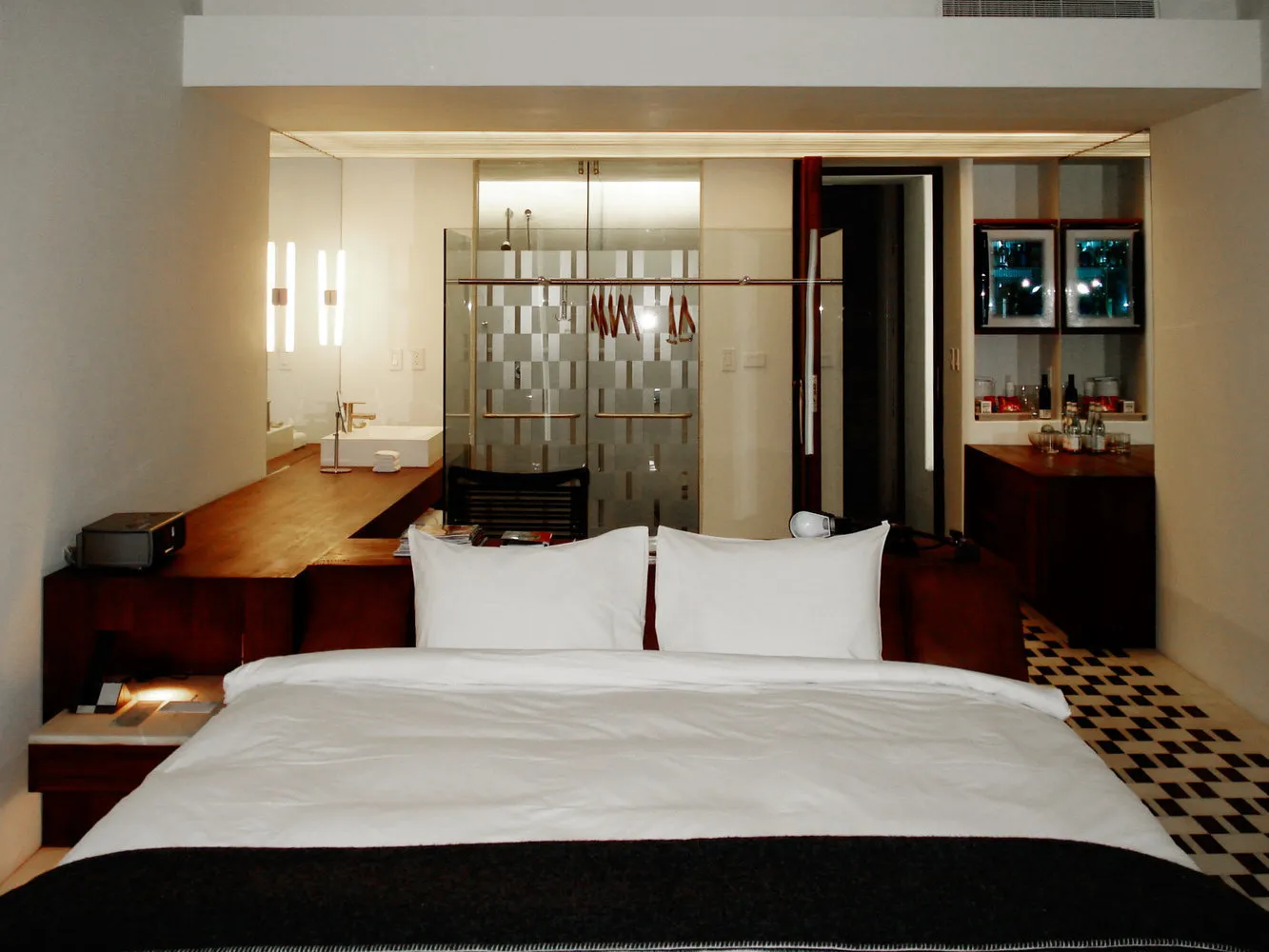 Design Techniques Increasing Space in a Small Bedroom
Design Techniques Increasing Space in a Small Bedroom Light, warm, soft colors in finishing and decoration.
- Glossy surfaces of light furniture and ceiling.
- Mirror surfaces (assuming designer moderation).
- Photo wallpapers on one of the walls.
- Zoning techniques with "participation" of well-designed artificial lighting.
- Not overloading furniture and decor.
- "Lightness" and airiness of textiles in the interior, especially on windows.
- Doors with matte glass inserts.
- Dark floor, walls darker than the ceiling.
- Wallpaper and drapery without a large pattern.
- Wardrobe-cupboard with mirror doors.
- Relocation: adding balcony space to the total area.
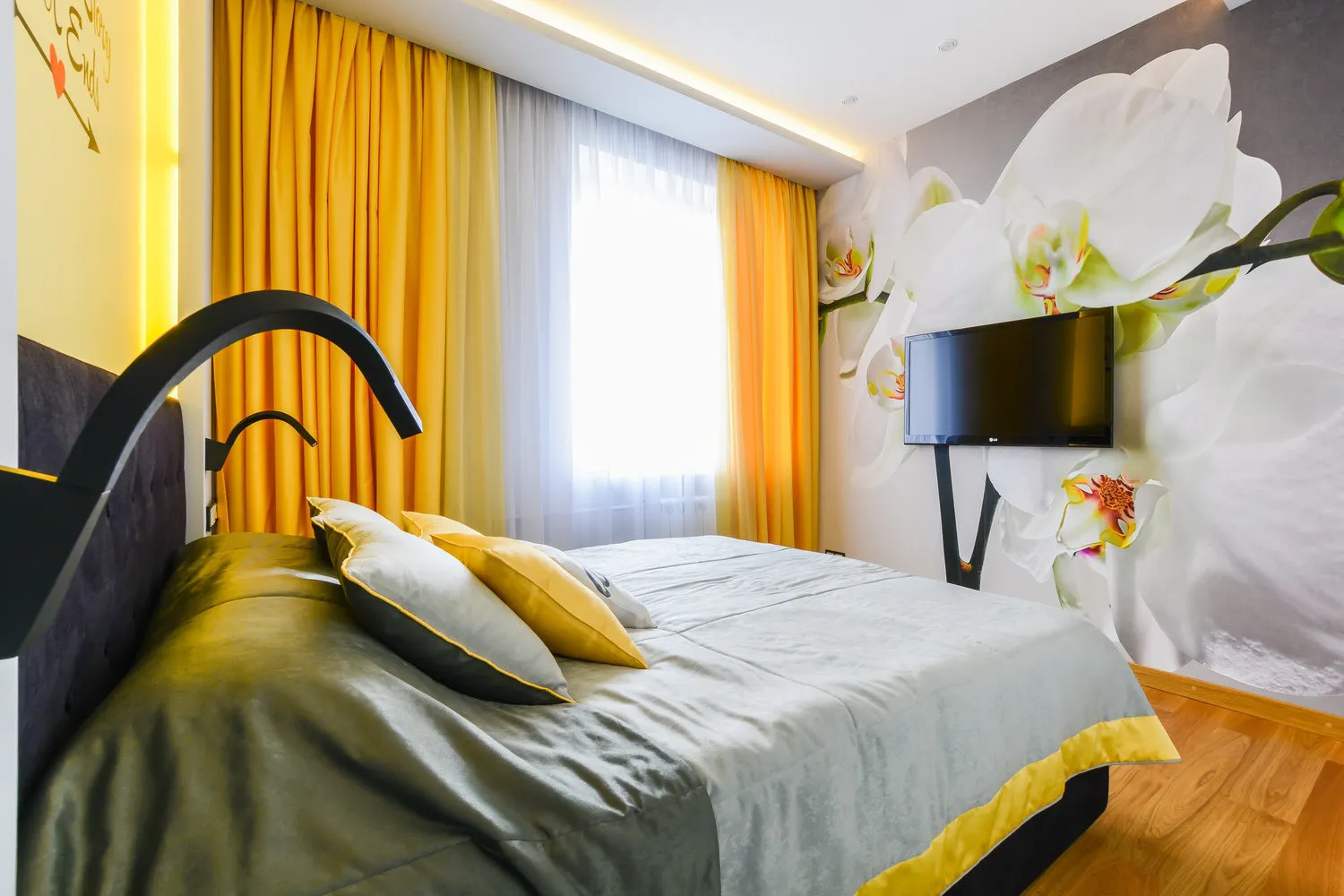 Lighting, Curtain Selection, and Decorative Techniques
Lighting, Curtain Selection, and Decorative TechniquesBedroom lighting in 10 sq. m has its specific features:
a small hanging chandelier with 2-3 light fixtures;
soft diffused light is provided by light sources placed at proportional distances;
built-in light sources can change the direction of light;
light zoning using various lighting fixtures allows creating a cozy intimate atmosphere for sleep in the room;
modern manufacturing capabilities allow purchasing lighting devices remotely with a remote control that change brightness, color, and light direction.
Sheer curtains in a small bedroom design will create an effect of airiness and visual volume. They are traditionally chosen to match the wall color or bedroom suite.
Accessories in tone and in a unified stylistic solution are also selected. This is considered a sign of "good taste"NaN
More articles:
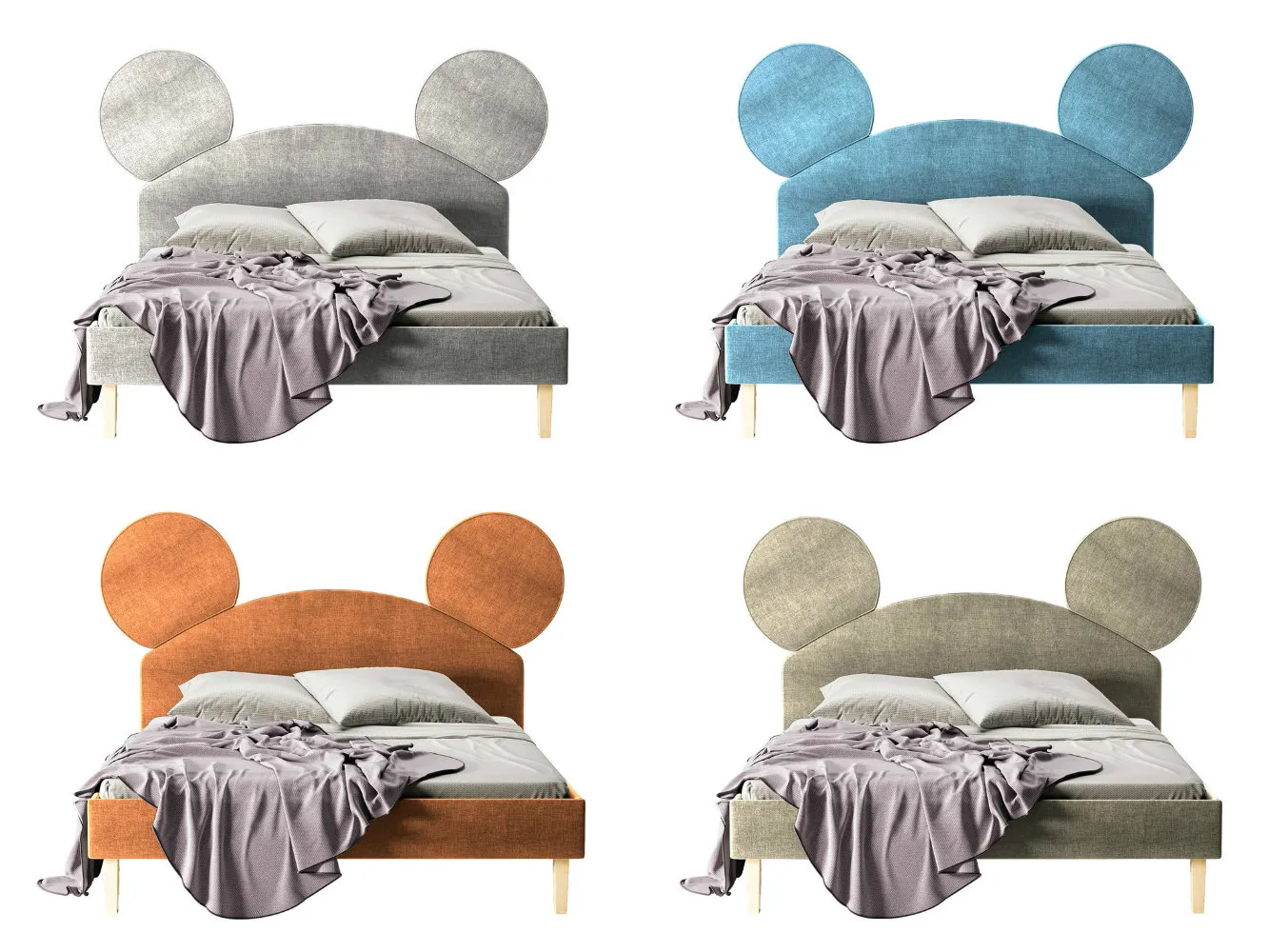 Editor's Choice: Furniture and Decor for Children's Room
Editor's Choice: Furniture and Decor for Children's Room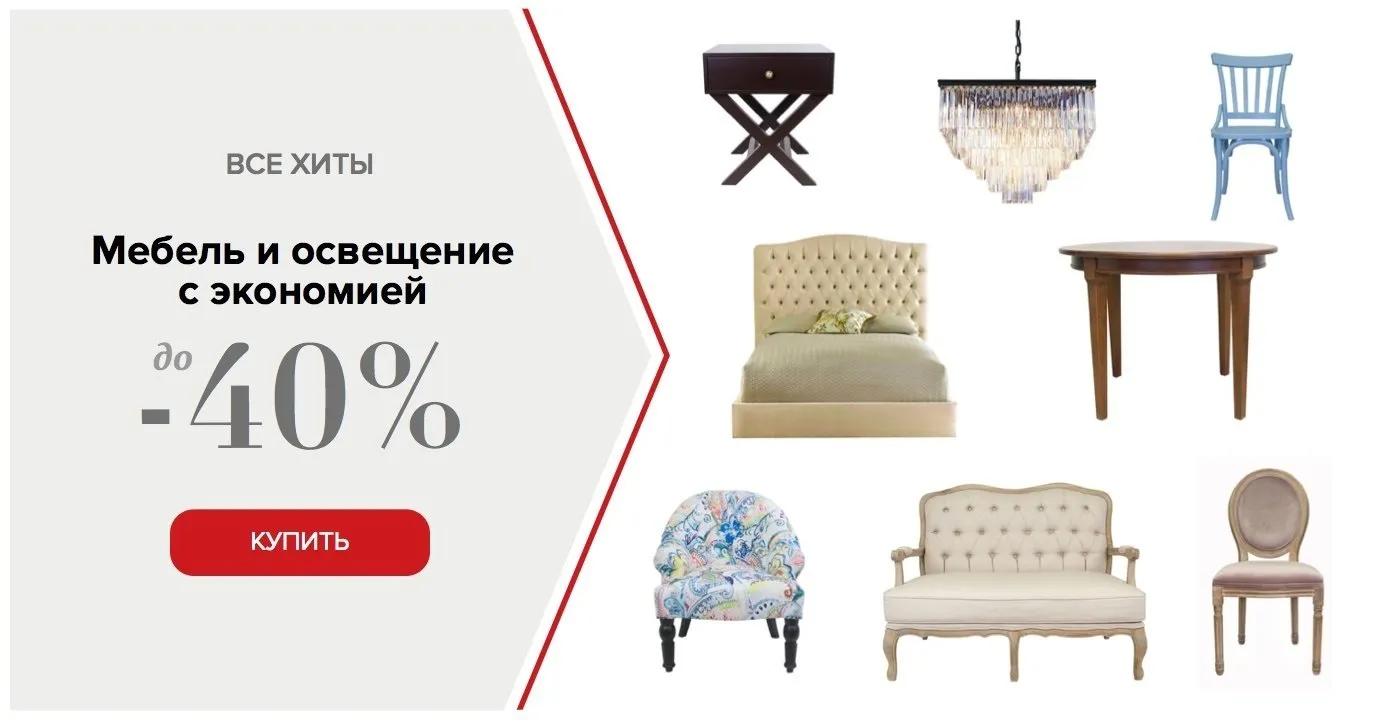 Stylish Design + Good Discounts: 7 October Promotions
Stylish Design + Good Discounts: 7 October Promotions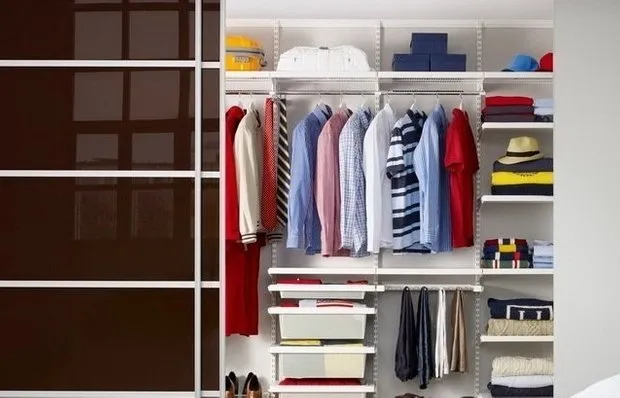 Internal Fill of Wardrobe Closet, Photo Examples of Design
Internal Fill of Wardrobe Closet, Photo Examples of Design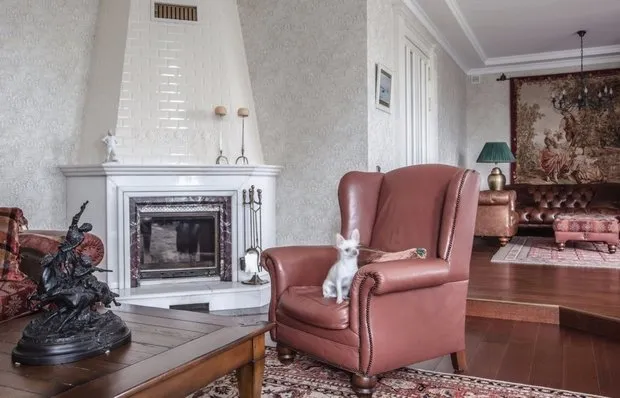 Interior in English Style
Interior in English Style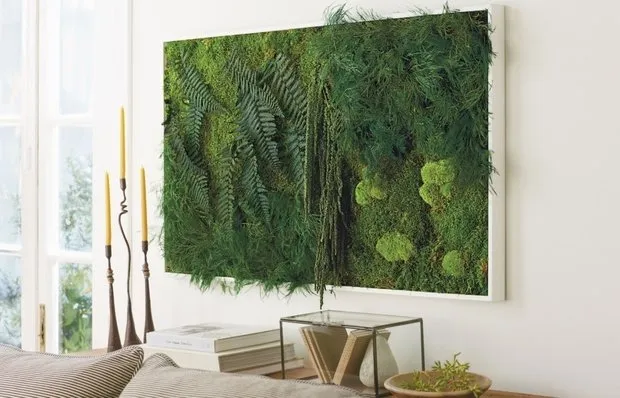 3 New Ways to Decorate Interior with Plants
3 New Ways to Decorate Interior with Plants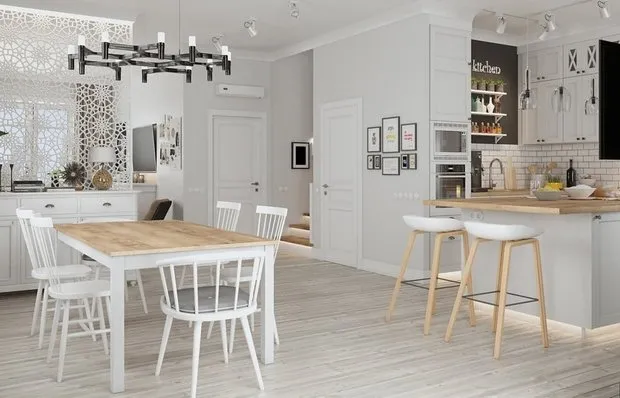 How to Make Your Home Safe During and After Renovation
How to Make Your Home Safe During and After Renovation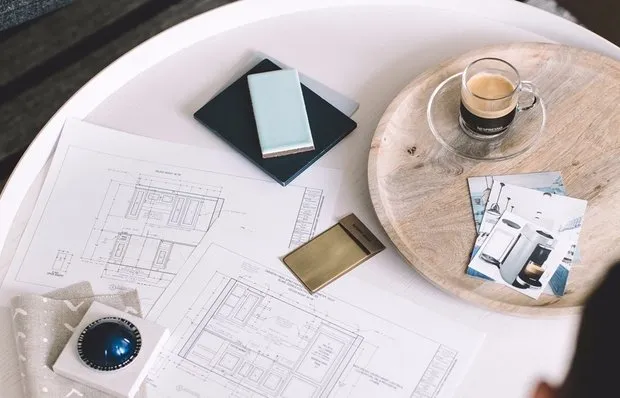 10 Beautiful Instagram Accounts About Design
10 Beautiful Instagram Accounts About Design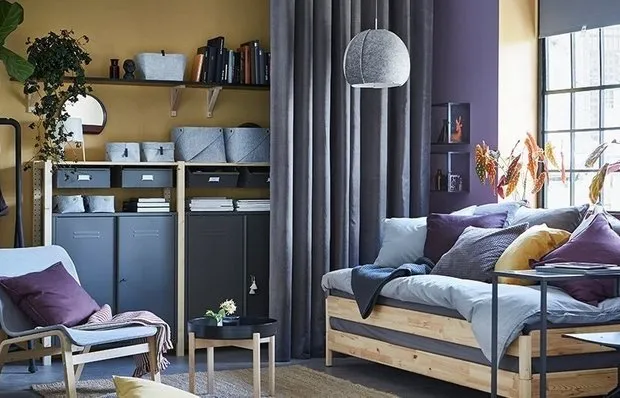 What to Buy at IKEA: 8 New October Items
What to Buy at IKEA: 8 New October Items