There can be your advertisement
300x150
Internal Fill of Wardrobe Closet, Photo Examples of Design
Wardrobe closet is known for its convenience and practicality. It can accommodate all the necessary and unnecessary items
How to arrange them properly depends on the internal structure of the wardrobe. To avoid mistakes in dimensions and parameters, it is advisable to carefully consider beforehand where exactly the wardrobe will be placed, what will be there, and not forget to distribute the budget. Let's take a closer look at all the options for wardrobe closets in various rooms.
Practical Fill
There are no specific rules or guidelines for properly filling a wardrobe closet. Homeowners decide by themselves what their personal wardrobe will be filled with. It can be noted that unnecessary items, which are not used outside of season, should be stored further away on upper distant shelves. All the most necessary items should be closer and arranged so they don't get in each other's way. Outerwear should be stored further away from the rest.
Professionals recommend installing the following elements: shelves for clothes/linen, shelves for footwear and hangers for upper garments. The length of the hanger should be of certain parameters. The optimal length is 90 cm. You can order a wardrobe according to individual dimensions and sketch, but it will cost much more
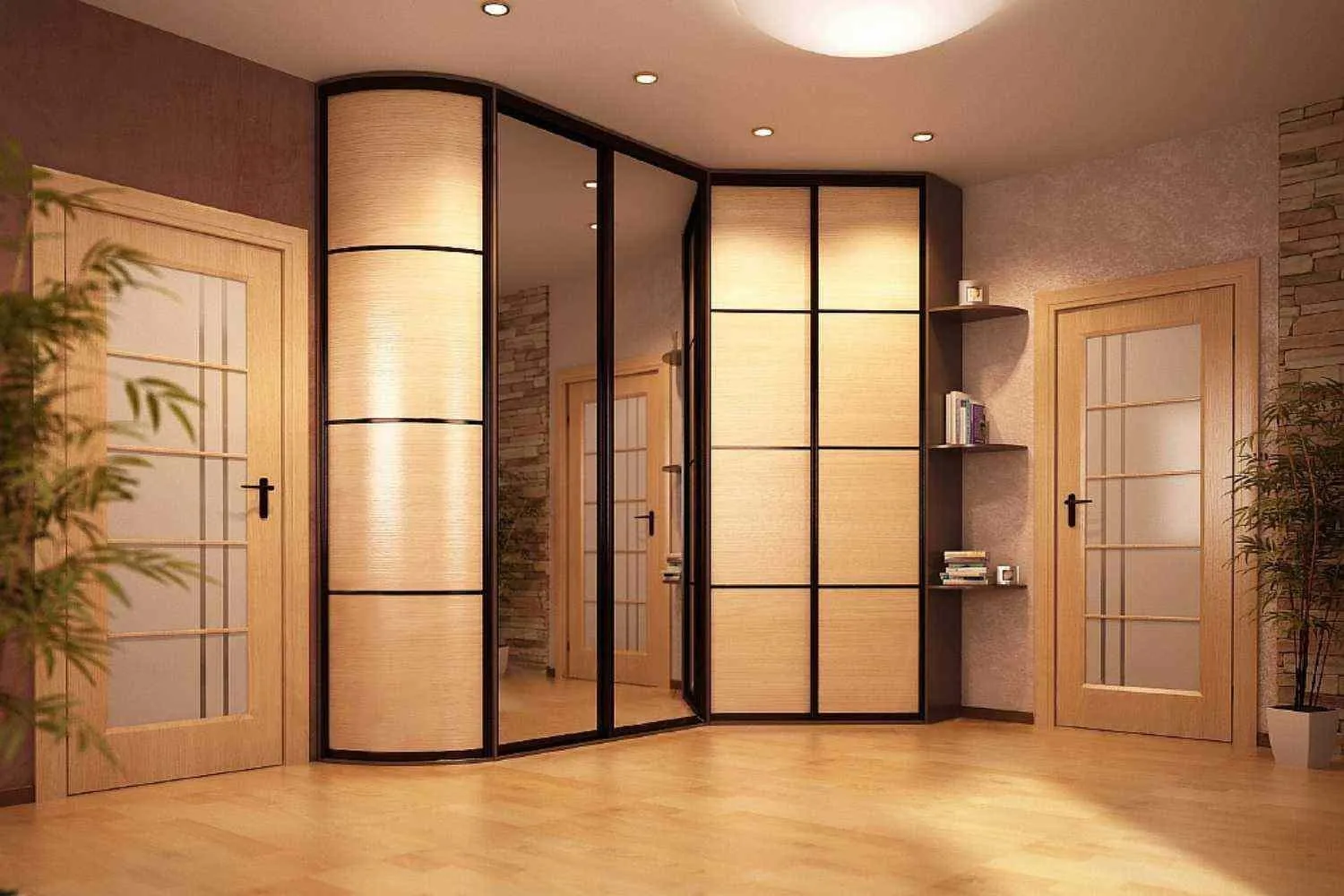
Planning Tips
Efficient space distribution is important for careful storage and maintenance of personal items. Three main zones can be identified, the design of which should be considered during the planning stage:
- Upper zone. It is usually used for items that are not very needed and are used rarely. The area comprises about 25% of the total space;
- Central niche. It usually takes up most of the space, where all necessary items of the wardrobe are stored. Its internal layout should be carefully planned. It is in this niche that daily items are kept. Shelves, baskets, hangers, hooks, stands – every detail should be carefully considered for full convenience. This niche occupies about half of the wardrobe;
- Lower part, where shoes, umbrellas, bags, and packets are stored, is designed from the remaining space.
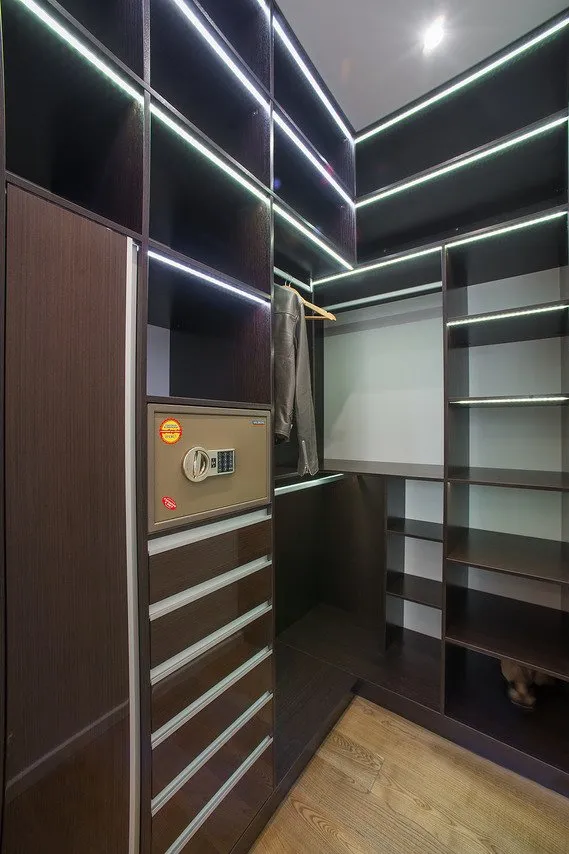
Size and Shape
Each interior item is limited by dimensions. The standard width of a wardrobe closet is 120 cm. These indicators are appropriate for sliding doors. If a smaller size wardrobe is needed, it makes sense to make the doors hinged. You can choose a model up to the ceiling or less. Ceiling height is approximately 260-310 cm. The depth of the wardrobe is recommended to be no less than 60-70 cm. And 10 cm is the area that sliding doors cut off when installed. Many accessories have dimensions of 50 cm. If the space is too small and there is a need to save space as much as possible, it is possible to make 40 cm. The following shapes can be identified:
- Linear wardrobe, known to everyone as a rectangular-shaped wardrobe;
- Radial wardrobe closet. It is characterized by a curved shape. Its manufacture can be made in convex or concave form, or both can be combined. For this model, maximum free space is needed, so it is installed in spacious rooms of houses. In an apartment, it is usually placed in a niche or corner of the room. Wavy lines visually increase space. These wardrobes are usually made to order;
- Corner shape – the most popular variant. It is easy to manufacture. This form is the most popular on the market. Such a wardrobe fills the corner space, and it is unlikely that it can be used more optimally.
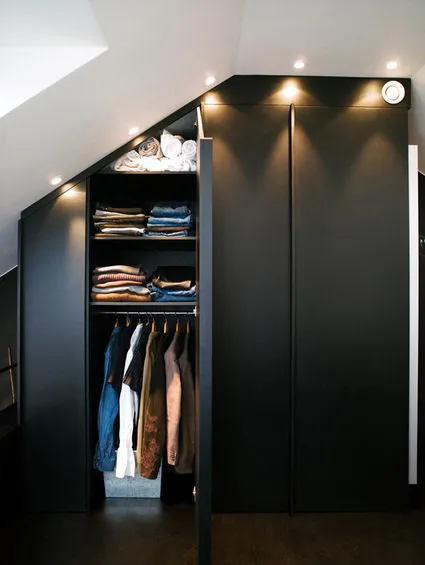
Small Loft in Stockholm
Doors
When choosing the number of doors, specialists recommend basing it on how much space there is in the room, personal preferences, and the choice of a specific model. Sliding doors, which are installed on all wardrobe closets, significantly save space, and the free area is not utilized. Modern technologies allow installing door closers – a person needs to just give the door a slight push, and it will close itself.
If the room is small, it is better to choose one or two doors. In such a wardrobe, at least two niches are made. Wardrobes with one door allow easy access to items on open shelves.
The optimal width of wardrobe doors is 1 meter. The feature of this particular number is that the door will be lighter and easier to move, with less load on it. The wardrobe will last many years without requiring repairs. It is possible to install 3-4 doors if the size allows. Access to internal sections will be easy without affecting other niches.
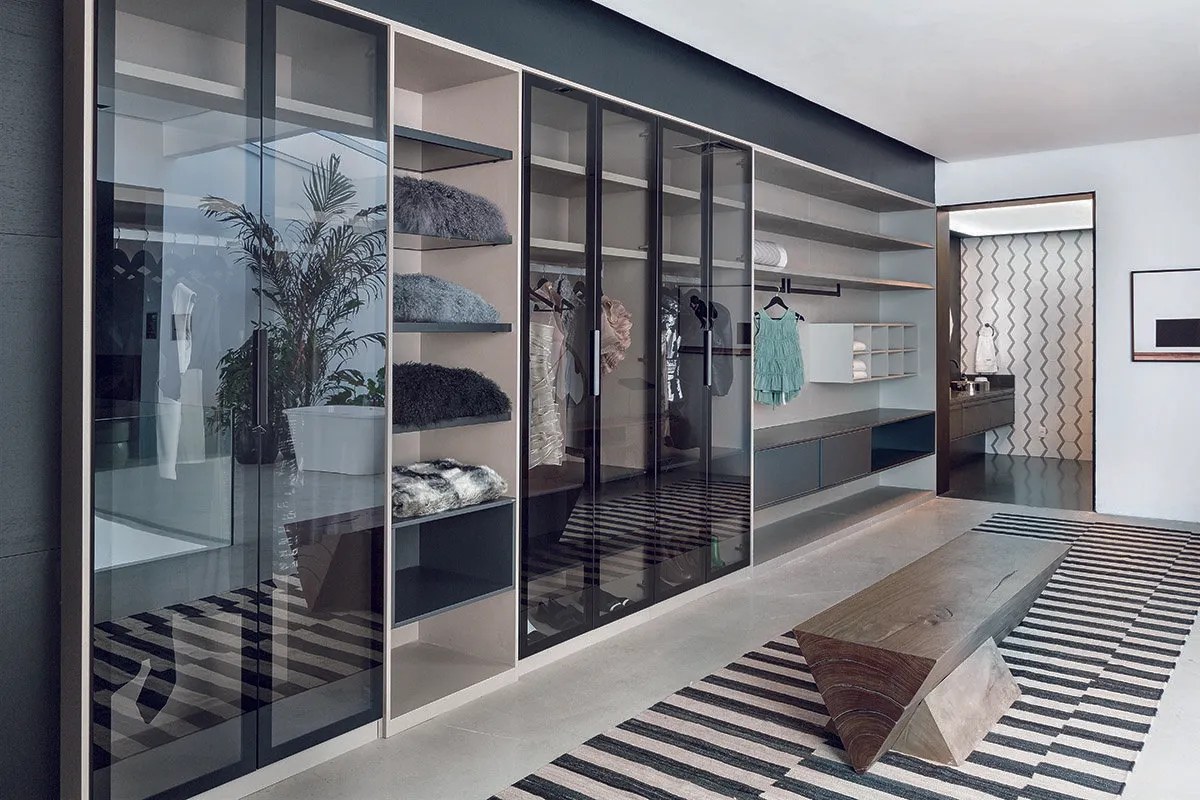
Basics of Storage
When talking about storing a wardrobe, attention should be paid to the convenience of placing the construction in such a way that any item inside can be easily reached. The opening size should be 35-40 cm. In a section for short clothes, the opening should be 80 cm, and for long clothes – 150 cm. The hanger opening can be calculated by adding another 20 cm to the size.
Ante-room shelves are usually used for practical storage of suitcases, travel bags and all items that are not used outside the season. Slide-out drawers are installed for storing socks, undergarments, towels, bed linen and other small items. They can be made in various depths. When choosing slide-out drawers, it is important to remember that they should easily pull out to prevent falling.
If they won't contain heavy items, roller mechanisms can be chosen. They are inexpensive. If they will contain heavy items, ball bearing mechanisms should be chosen. They cost more but can bear a greater load. Slide-out shelves are very convenient for storing t-shirts, polo shirts, jeans. By pulling out the shelf, one can think about what to wear without having to dig through folded items. Mesh shelves are not as common but are an excellent option for storing ties, belts, suspenders.
Another interesting storage element for items on hangers is a pantograph. This is a special type of construction that is attached to the back or side walls of the wardrobe. When needed, it can be pulled out easily and the pressed items can be taken without crushing them. For trousers and jeans, a section with crossbars is provided. For bags, a section with hooks or special shelves should be planned. All items must lie in their designated places.
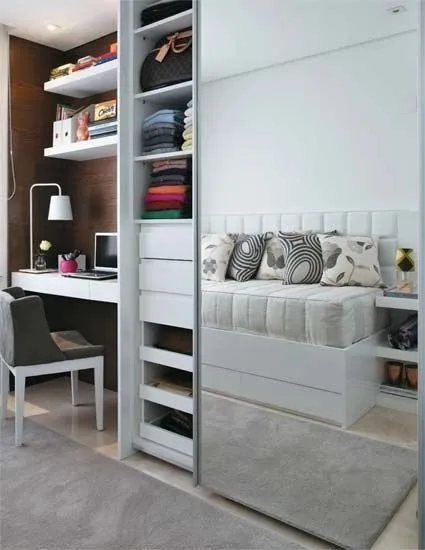
Tips from Designer Ekaterina Popova
Wardrobe Closet Built into a Niche
If there is an empty niche in the house, why not fill it with a useful wardrobe? This option allows making space as functional as possible. Such a model has no bottom, ceiling or side walls, no frame.
Professionals highlight several advantages of such a model: ergonomics, due to the absence of that very frame, additional centimeters appear. It also replaces wardrobes, shelves and sideboards. The assembly of such a model does not require much time. Individual design of such a wardrobe for non-standard layouts is a real find for apartment owners.
Usually, wardrobes for installation in a niche are divided into: built-in and built-in. The built-in wardrobe has a frame and is mounted in a niche. Such a model resembles a regular wardrobe installed in a niche. The height can be made up to the ceiling, or lower. It is mounted in a niche made of gypsum board or in a non-load-bearing wall. A built-in wardrobe is mounted in a niche formed from a load-bearing wall. Fixing all elements of the wardrobe in it is safe, convenient and will last for many years. The floor, ceiling and walls should be perfectly flat.
Inside the wardrobe there are usually three zones: upper, middle and lower. The lowest part is equipped with shelves for footwear, racks and shoe cabinets. In the middle part, hangers, opening shelves, slide-out drawers are arranged. The top is equipped with a hanger for long clothes, open shelves for items used least often.
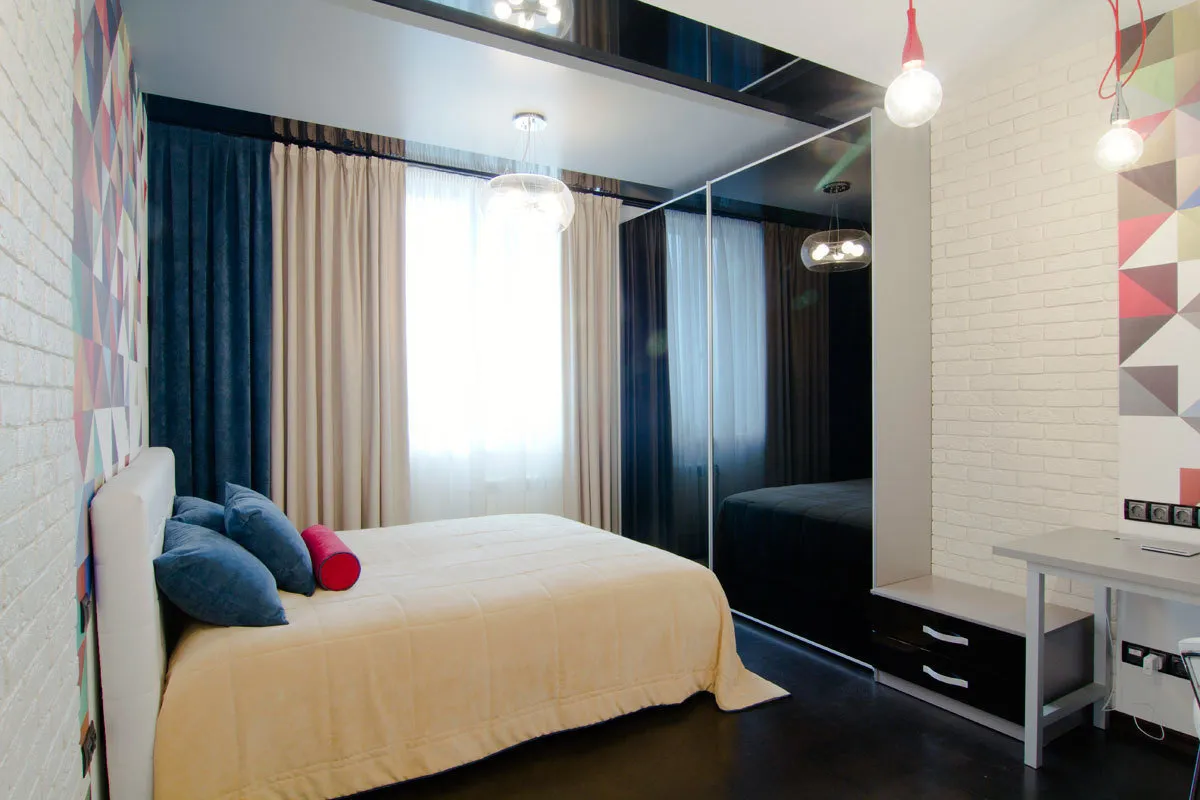
Corner Wardrobe Closet
The main feature of a corner wardrobe closet is that it does not clutter the room, occupying only one corner. Such a wardrobe model is designed so that there are no sharp angles and there is plenty of space for needs. Straight construction models are unlikely to surprise anyone. Today, many interesting forms are available on the market: semi-circular, trapezoidal, shaped like letter G design of the wardrobe. This option helps to use space more rationally. A corner wardrobe closet can be made with an open or closed angular element.
It is important to pay attention so that there is no accumulation of clutter in the open space. Designers recommend departing from the familiar 90 degrees and ordering an asymmetrical wardrobe that will smoothly blend the room angles. For each room, manufacturers offer to select a specific wardrobe with a certain number of shelves. It should be noted that in almost every model there are places with inconvenient access, which is important to fill properly.
There is a section with shelves and narrower dimensions, where hooks can be attached to hang bags, keys, belts. Usually, there are three sections: shelves, crossbars and drawers. It is important to understand how many items need to be placed and where the wardrobe will stand.
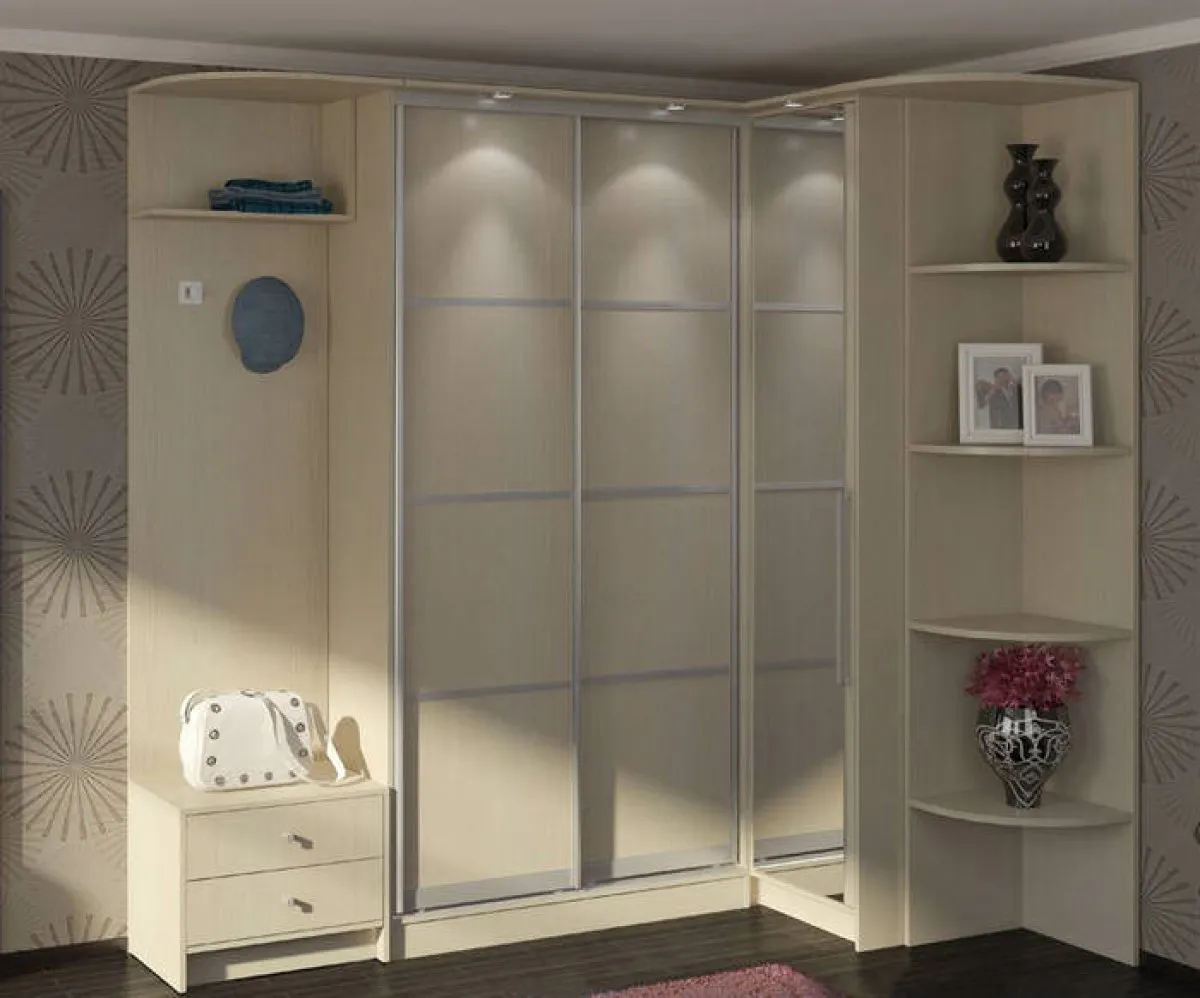
Filling Wardrobe Closet in Different Rooms
- Bedroom
A wardrobe closet for a bedroom should be ordered so that it has enough space for daily clothes, bed linen and home items. The depth is 60 cm. Inside, all standard hangers with hooks, slide-out mechanisms for clothing storage can be placed. Below are popular elements of filling:
- Pantograph. This is a hanger with a handle and a mechanism to lower it down;
- Mesh baskets for linen made of metal or plastic;
- Regular and end hangers;
- Hangers for clothes with hooks;
- Drawer-style hangers for trousers;
- Hangers for belts and ties;
- Built-in ironing board and hook for the iron;
- Slide-out baskets for storing small items;
- Shelves for footwear.
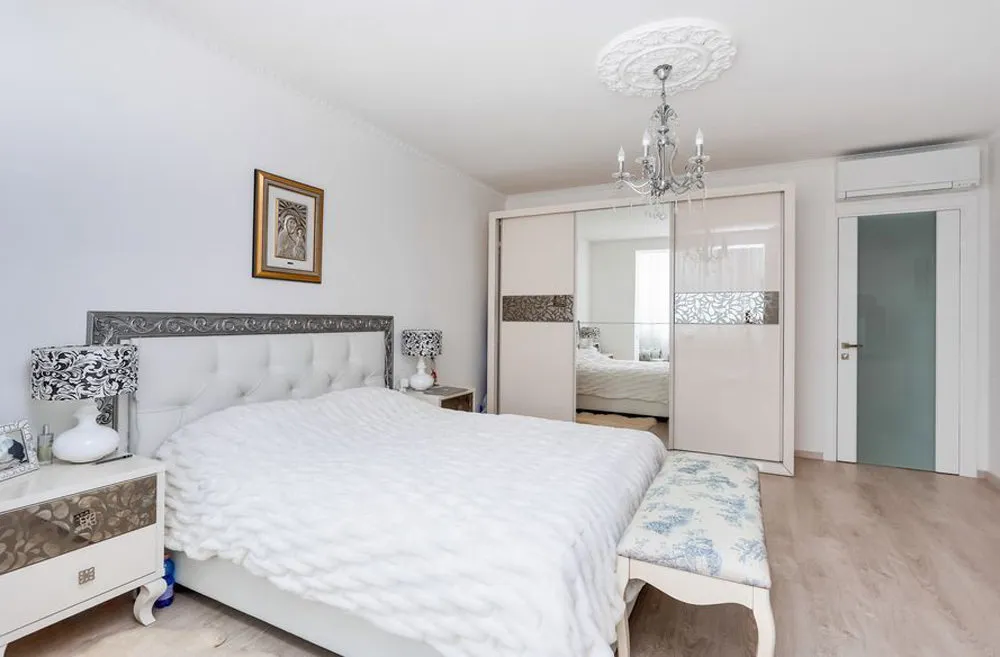
- Living Room
A convenient place for a wardrobe closet is the living room. Depending on dimensions, a more spacious wardrobe or one with smaller sizes can be installed. There are always enough items to store, so a wardrobe in the living room will be very useful in any house. The main elements of filling for this model:
- Section with hangers for clothes, usually occupying the central part;
- Shelves and drawers on the sides for storing items of the wardrobe and accessories;
- Ante-room in the upper part, where seasonal items are usually stored;
- Shelves for footwear at the bottom;
- Other sections where items like vacuum cleaners, skis, scooters, skates and even a TV can be stored.
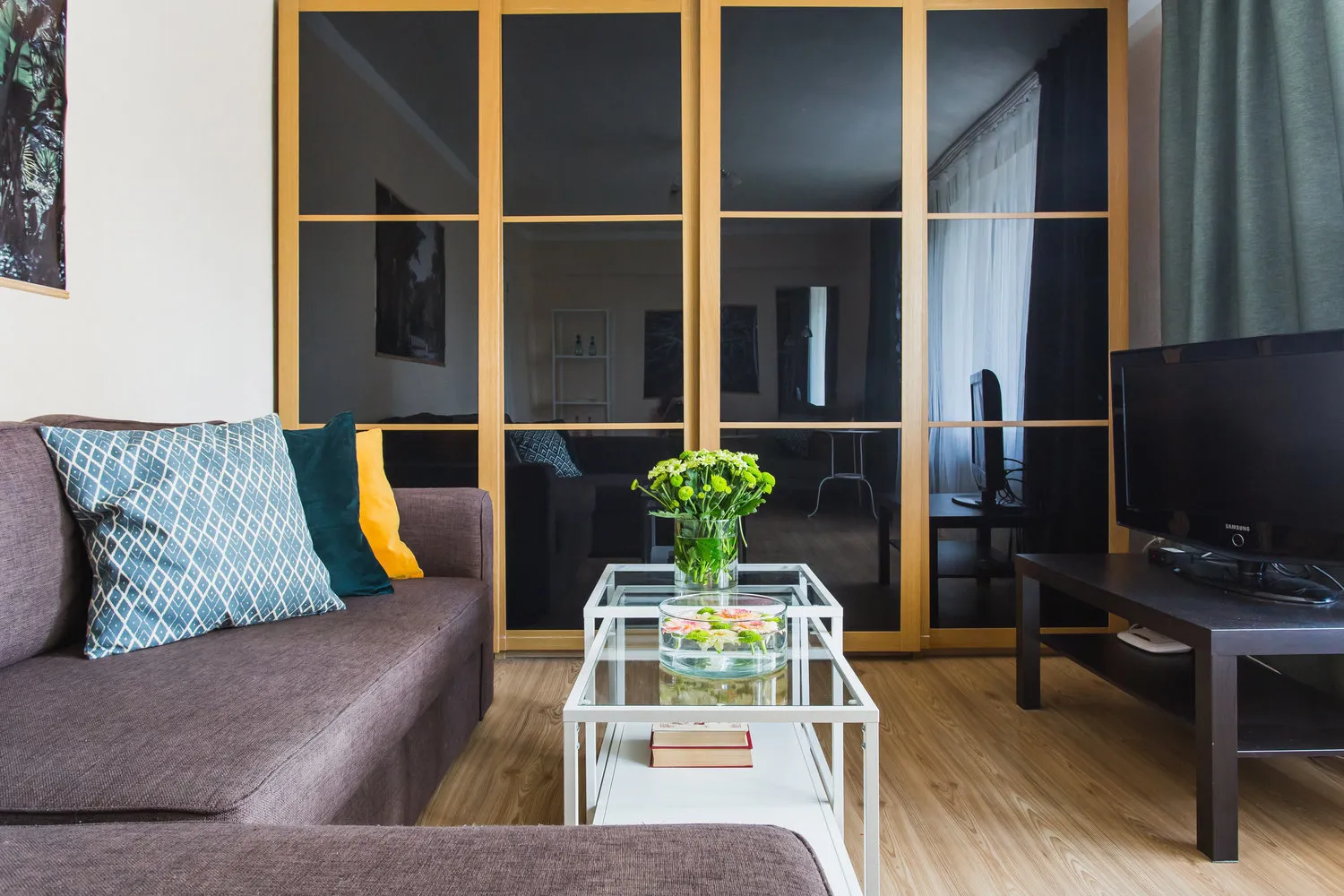
Design: Anna Kovalchenko
- Children's Room
For children, not only the functionality of the wardrobe but also its safety is important. Therefore, choosing this interior element should be done responsibly. The external attractiveness and design are also important. There should be no sharp angles, and it is better to order a wardrobe and shelves with rounded forms. Shelves should be securely and firmly attached to avoid child injuries. The main components of filling:
- Slide-out drawers for storing home clothes, pajamas, undergarments;
- Multiple open shelves for books and toys;
- Slide-out baskets for small items;
- Shelf for footwear;
- Hanger with hangers for clothes.
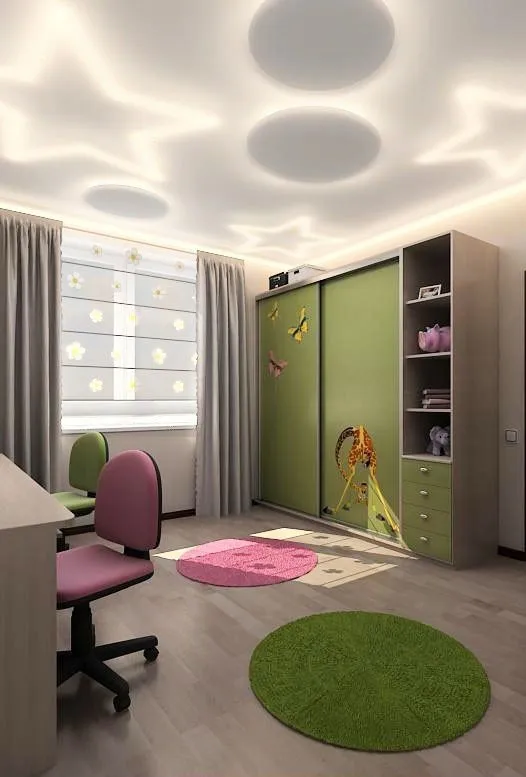
- Entry Hall
A wardrobe closet in the entry hall is simply necessary. It should mainly store outerwear and footwear, sports equipment. The main feature of such a model is its small width. Depth – 40 cm. Main elements:
- Perpendicular hanger for clothes;
- Corner shelves for footwear made of wire;
- Small drawers for storing small items: brushes for cleaning, keys;
- Shelves for outerwear and unnecessary items;
- Hangers in additional sections, custom-made;
- Hooks on the sides for bags, backpacks and scarves.
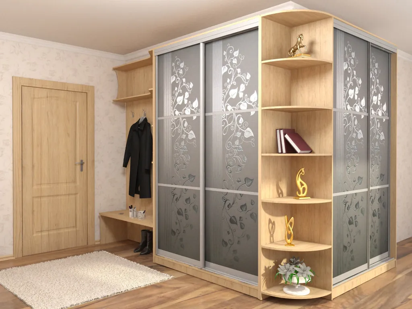
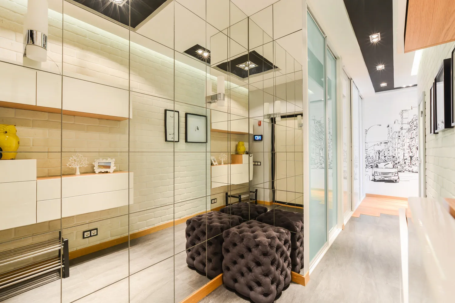
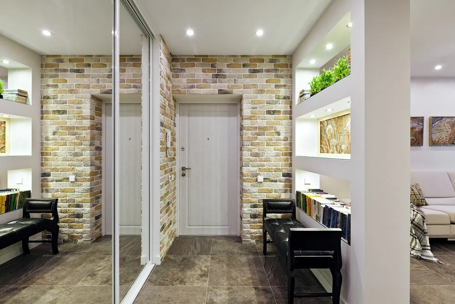
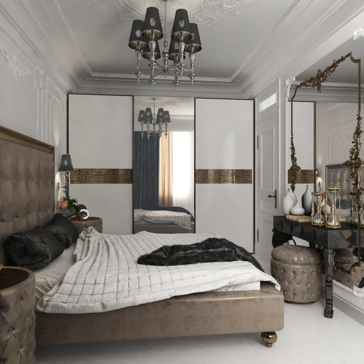
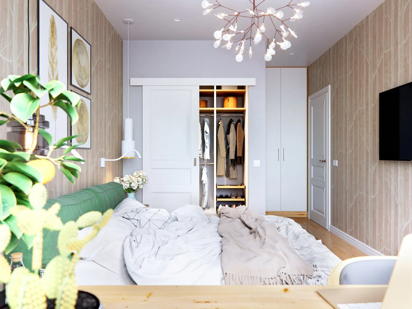
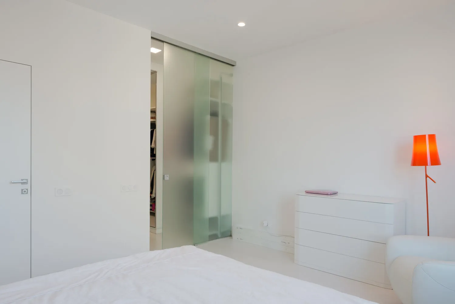
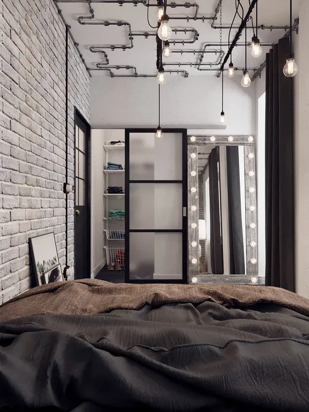
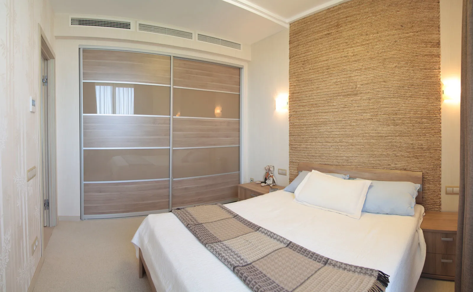
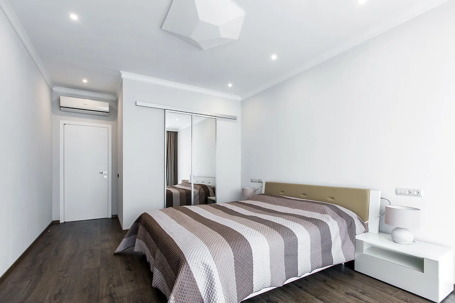
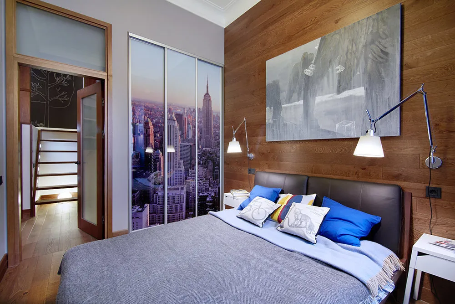
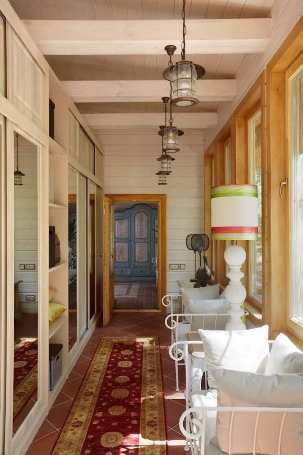
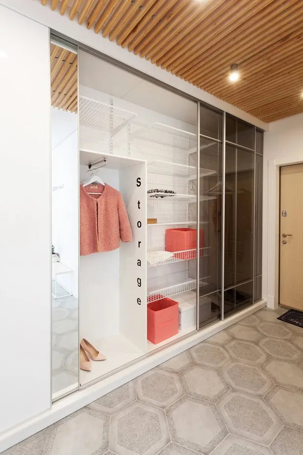
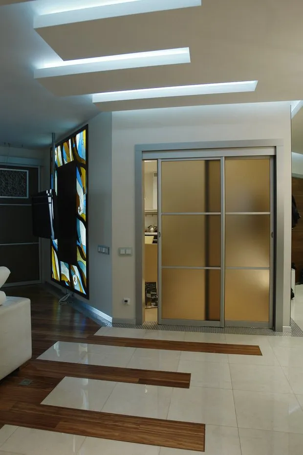
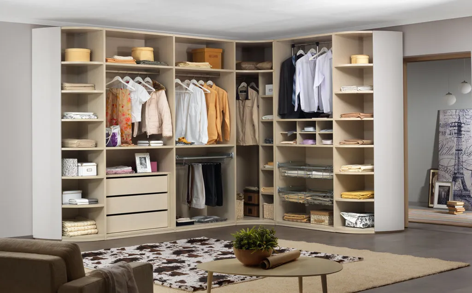
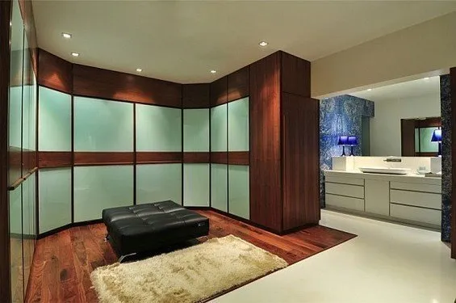
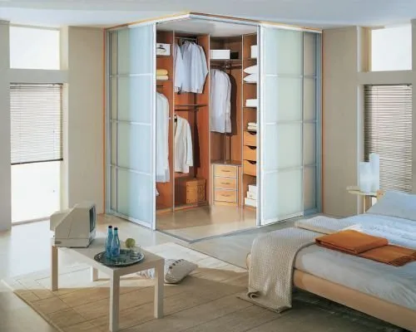
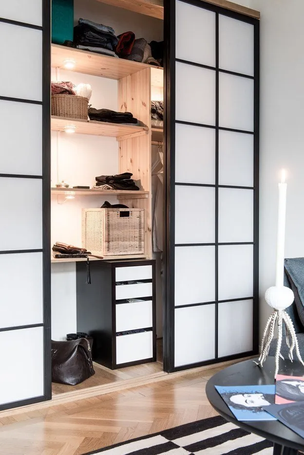
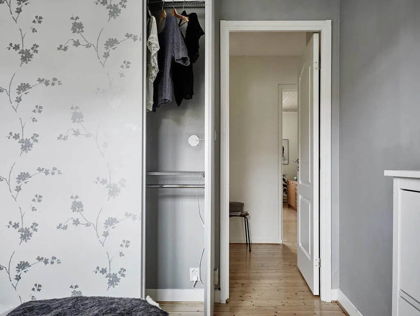
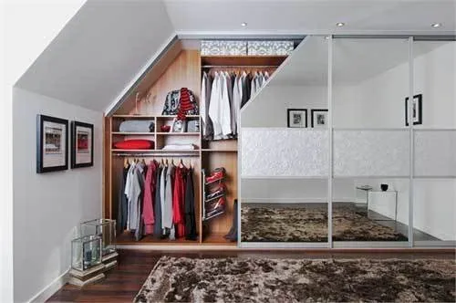
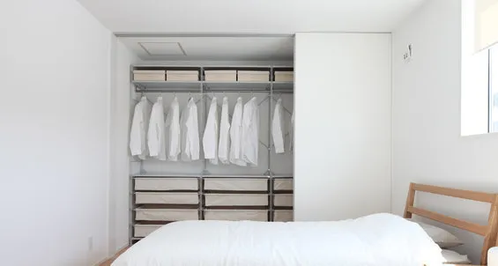
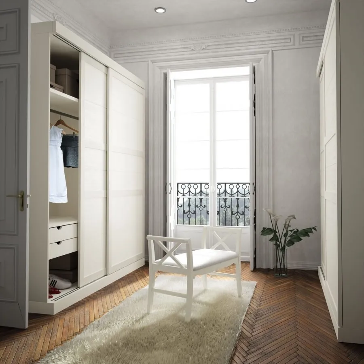
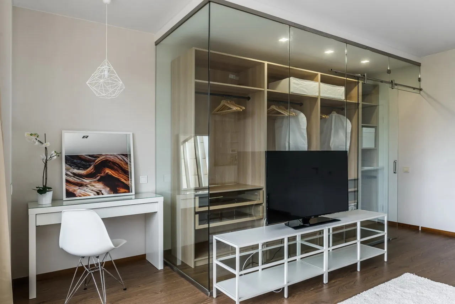
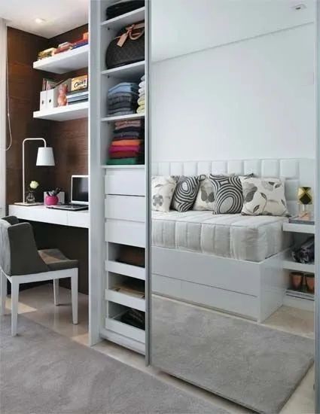
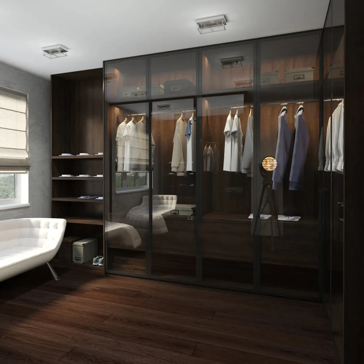
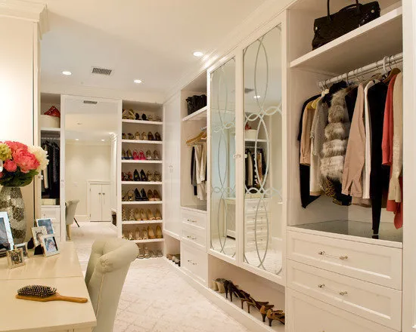
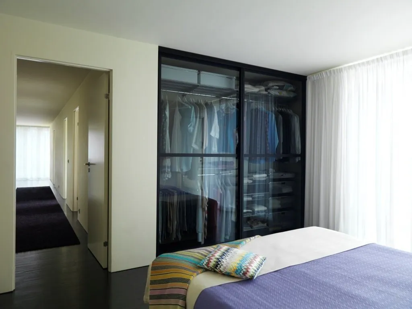
A wardrobe closet is a universally indispensable item in the interior of any apartment. Its installation simplifies the lives of homeowners, and all items are arranged on shelves.
Possible variants of internal filling of a wardrobe closet
More articles:
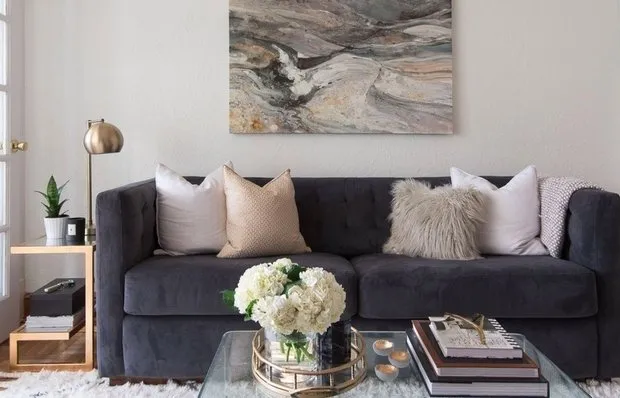 How to Make Soundproofing in an Apartment: 7 Rules
How to Make Soundproofing in an Apartment: 7 Rules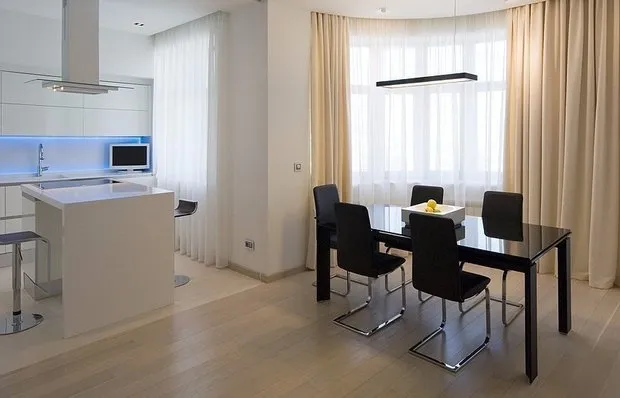 Flooring for Kitchen
Flooring for Kitchen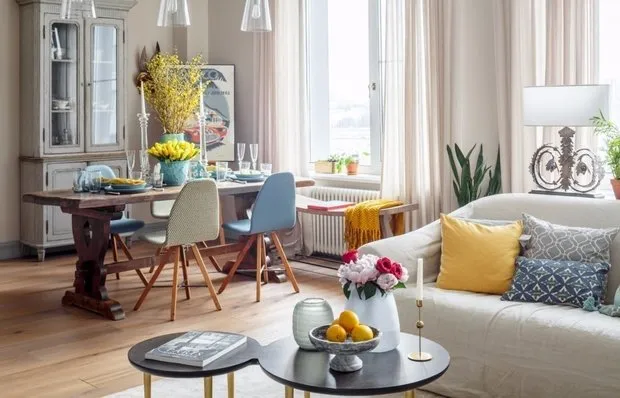 Timeless Interior: 5 Principles of Creation
Timeless Interior: 5 Principles of Creation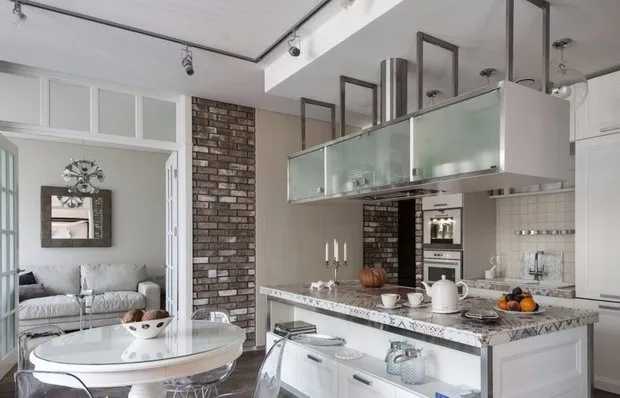 Ceiling Design for Kitchen with Photos
Ceiling Design for Kitchen with Photos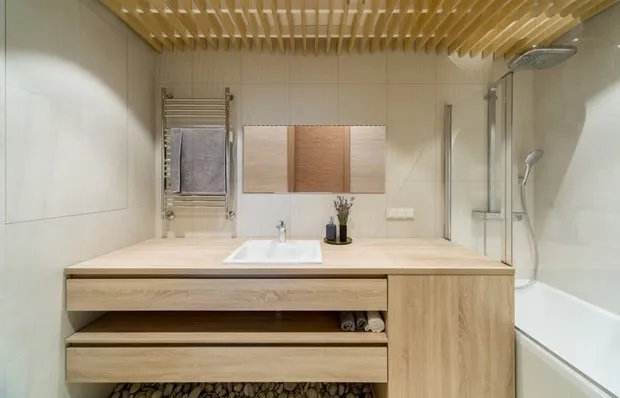 How to Quickly Do Bathroom Renovation: 6 New Ideas
How to Quickly Do Bathroom Renovation: 6 New Ideas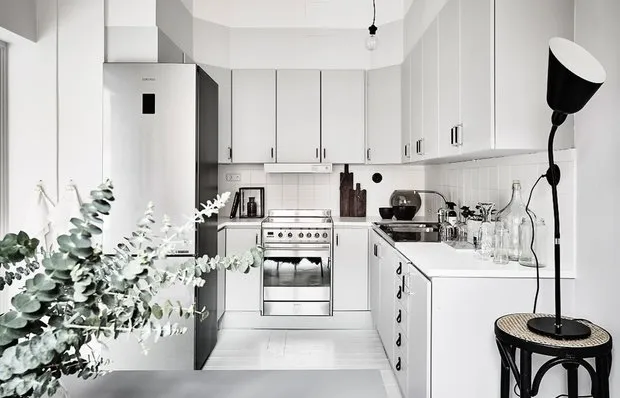 Studio Apartment with Cozy Balcony: Apartment in Stockholm
Studio Apartment with Cozy Balcony: Apartment in Stockholm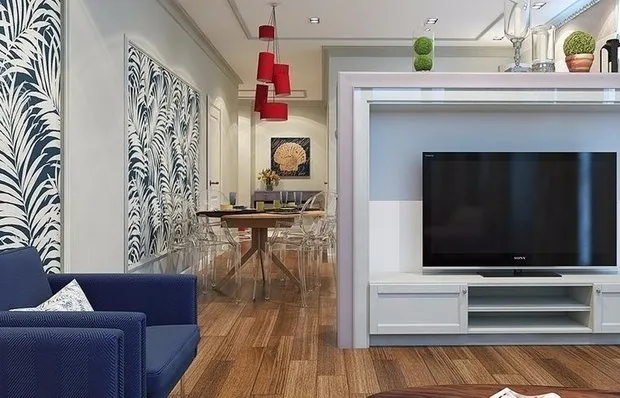 Gypsum Board Partitions with Photos
Gypsum Board Partitions with Photos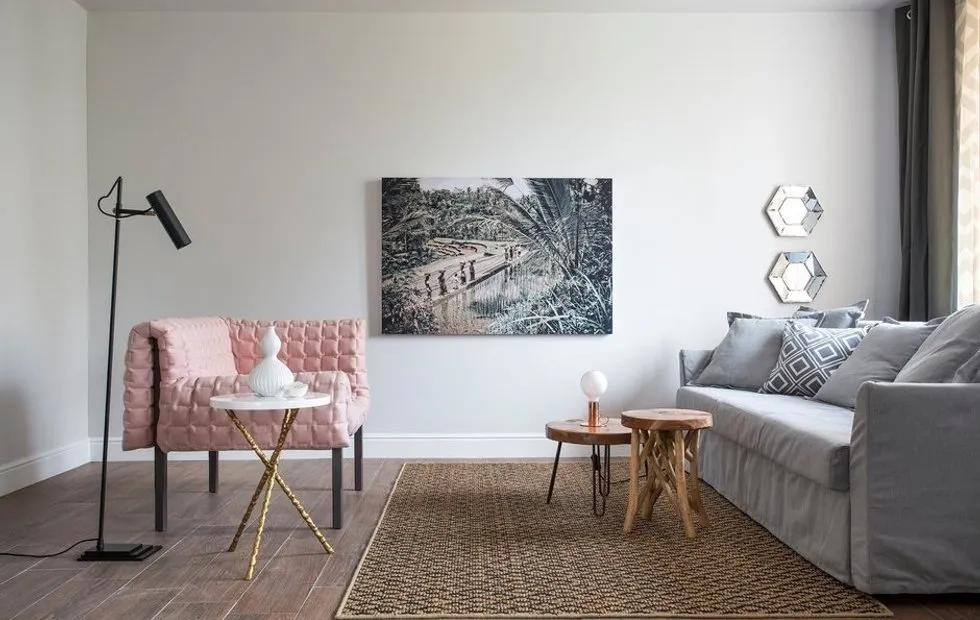 How to Decorate a Small Apartment: 10 Ideas from Our Designers
How to Decorate a Small Apartment: 10 Ideas from Our Designers