There can be your advertisement
300x150
Stairs in a Private House to the Second Floor
What option to choose? On what material to make the choice? These are quite complex questions for future residents of a country house without project support and help from an experienced designer. Trusting only builders, hoping for their experience - is not always a justified decision.
Types of Stairs to the Second Floor in a Private House
This structure is considered an object of increased injury risk. Therefore, special requirements and construction norms are applied to it.
The future design is planned based on several criteria for the structure:
location in the house;
dimensions and square footage taking into account preliminary characteristics of the architectural project;
level of safety considering possible load;
variability of fastening options during installation of the structure;
stylistic solution for decorating rooms in a country house.
In terms of design, stairs in a private house to the second floor are either straight or spiral. The most widespread in the private construction industry are straight flights (can be single or multi-element). They are convenient, efficient in use and load-resistant. Several flights suggest turning landings. Everything depends on the height of the house and the choice of the client for building a country property.
Spiral stairs are also called helical. They occupy a small space in the house or cottage. Due to ergonomic factors, they are not quite convenient for use, so preference is given to them in case of installing an additional lifting option to the second floor. Although designers note that this construction element has a very attractive appearance.
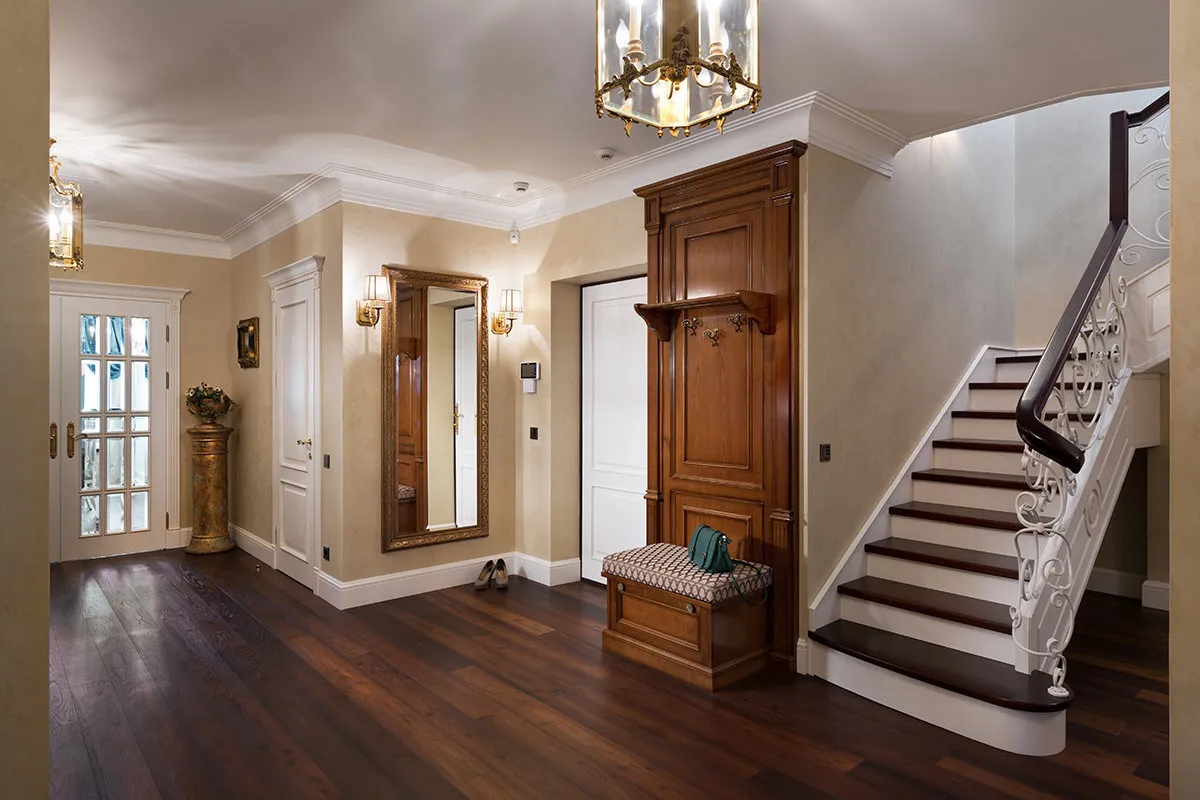
Construction Variants
Among straight stairs, traditionally popular variants are on stringers (attachment of each beam to the base structure). They are safe, ergonomic for their type, suitable for most stylistic solutions, have high variability in manufacturing (including in decoration and size), and the possibility of construction with risers.
Stairs on treads are classically elegant, but complex in execution. This is fully compensated by comfort in operation and safety, the possibility of manufacturing in wood, metal, or a combined variant. A distinctive feature of the construction is internal attachment of steps to the support beam.
On bolts are chosen if one wants to achieve the effect of minimalism and visual lightness in the interior. The connection is made using special bolts (bolts). A distinctive feature: ease of disassembly, no base, thus increasing the useful area with the possibility of effective use of the freed space.
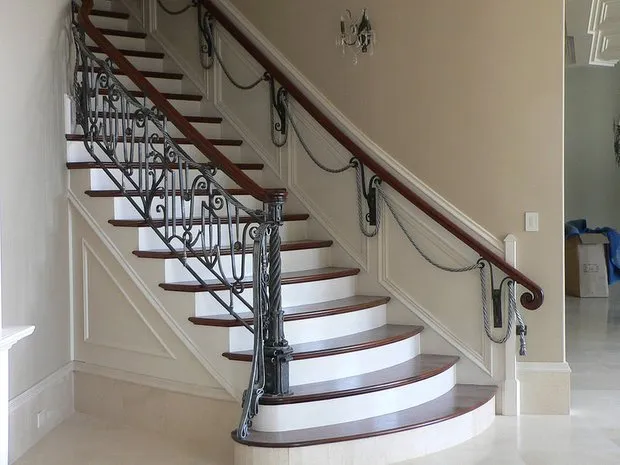
Material Variants
In demand and popular are wood, metal, concrete, stone, glass.
Wooden stairs:
most popular;
eco-friendly and aesthetic;
reliable and durable;
inexpensive;
suitable for any stylistic solution and design direction;
use hard wood species in the base;
suitable for combining various materials in construction solutions.
Metallic structures:
durable and strong;
compatible with all materials of execution;
fire-resistant;
allow achieving any geometric configuration;
therefore stylish and trendy;
disadvantage - the need for special treatment due to susceptibility to corrosion.
Concrete:
most budget-friendly;
safe, strong, but not long-lasting;
not ergonomic and limited in combination with other materials.
Stone:
durable and long-lasting;
rural but: elegant and luxurious;
requires specially prepared reinforced foundation;
variations with artificial stone are possible.
With specially tempered glass:
visually light and airy;
beautiful and elegant;
require careful treatment;
with chrome surfaces indispensable for loft, hi-tech, modern, pop-art styles.
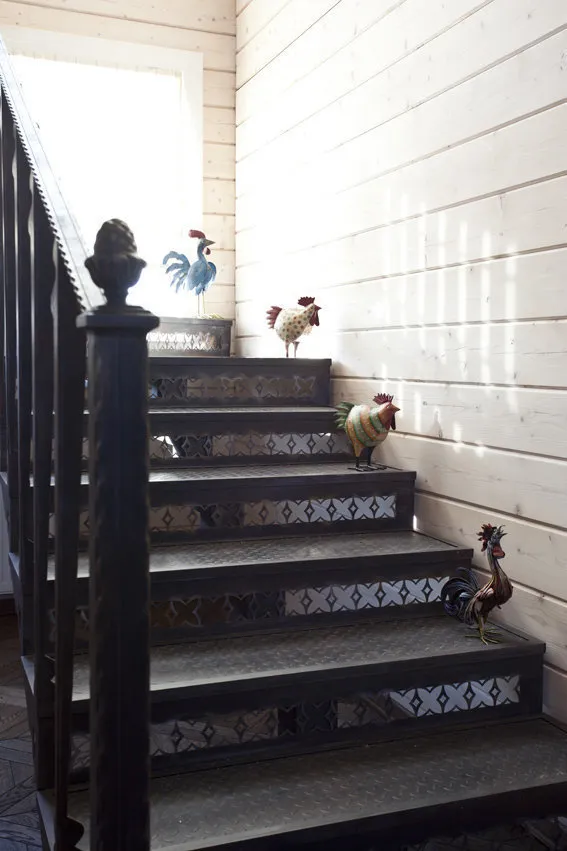
Recommendations for Design and Installation
Stairs to the second floor in a private, residential, beautiful country house, as noted above, require careful project development, because this construction object has a high degree of injury risk and elevated normative requirements in construction technology. This is a very important point for the future safety of the entire family during use of the residential building.
Specific recommendations and construction technologies have been developed for this purpose. Briefly consider the main provisions:
minimum safe width of the step (tread) is in the range of 22-30 cm, optimal width is considered to be 25 cm;
staircase width - not less than 80 cm, board thickness for wooden execution - not less than 15 cm;
riser height, characterizing the distance between one flight - 15-20 cm;
rail height - from 90 to 120 cm;
optimal slope angle - 45°, with a range of values from 30 to 50°;
number of steps is calculated by dividing the height of the staircase by the riser height. The result is slightly adjusted to an odd number of steps, with the height being taken off from the first step, all others must be equal;
comfort of step size is checked using the formula: selected step width is added to double the riser height. If the result matches 60-64 cm, then the desired outcome is achieved;
another option suggests adding the length of the tread and riser to achieve an optimal result of 45 cm;
when designing a spiral staircase, it is necessary to take into account the impossibility of installing small risers: the normative width of the tread is measured in the center, with the wide part not exceeding more than 40 cm, flight width 50-100 cm, due to doubled rise distance the square is calculated with a side of 100-200 cm;
when choosing straight stairs, the number of steps on one section is taken from 3 to 15, with an optimal value of 11-13, more steps require installation of landings, their convenient dimensions are multiples of the step length: from 60 to 63 cm;
stringers have board dimensions in width of 35-40 cm, in thickness - 75-89 cm.
A simple mounting variant, accessible even to a non-professional, is the spiral structure on a prefabricated column. First, the column is installed, whose diameter depends on the height of the structure being built. It is secured in specially made holes in the diameter tube in the floor of the first floor and the ceiling of the second floor using an enlarged washer and clamping nut. Wooden elements are mounted on the rod, the main of which are future steps (made from laminated boards) and intermediate wooden cylinders that hold these steps in the correct position.
On the other side, steps are mounted onto the balusters and secured using mortises. They are fixed in grooves using fasteners and glue. A step and a wooden limiting segment are mounted on the rod. The balustrade is installed and secured in parallel.
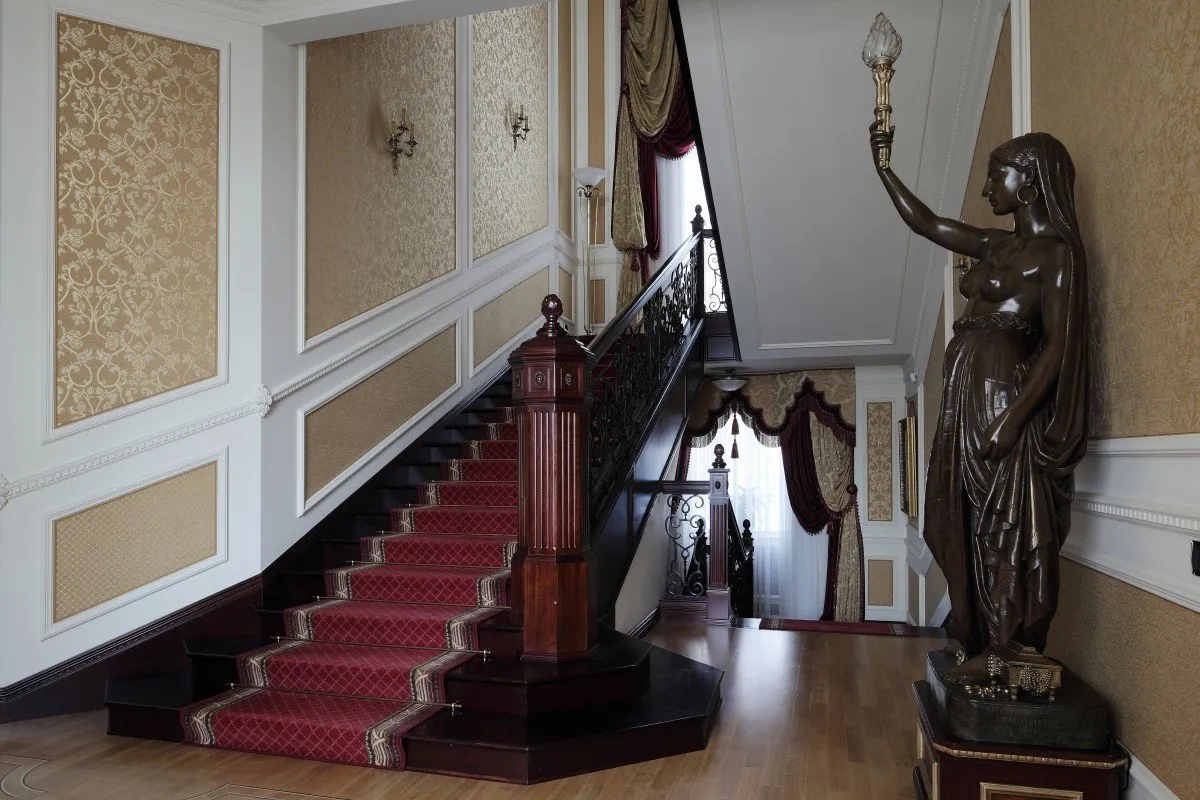
Lighting Features
Different from rooms, staircase lighting is directly proportional to the safety of inhabitants of country properties. Lack of natural light should be fully compensated by artificial lighting even during daylight hours. There is a rule: the longer the staircase, the more intense its lighting should be.
Lighting fixture installation options:
For a long staircase, it is energy-efficient in terms of cost savings for electricity consumption to install motion sensors at the beginning and end of the ascent structure, and install light fixtures along the entire distance every 1.5-2 meters.
Short staircases can be lit with built-in light sources or spotlights: here a scattered light is sufficient.
Popular has become step lighting, which gives the room with a staircase to the second floor a greater feeling of warmth and comfort.
All lighting fixtures must correspond to the overall stylistic solution of the home rooms.
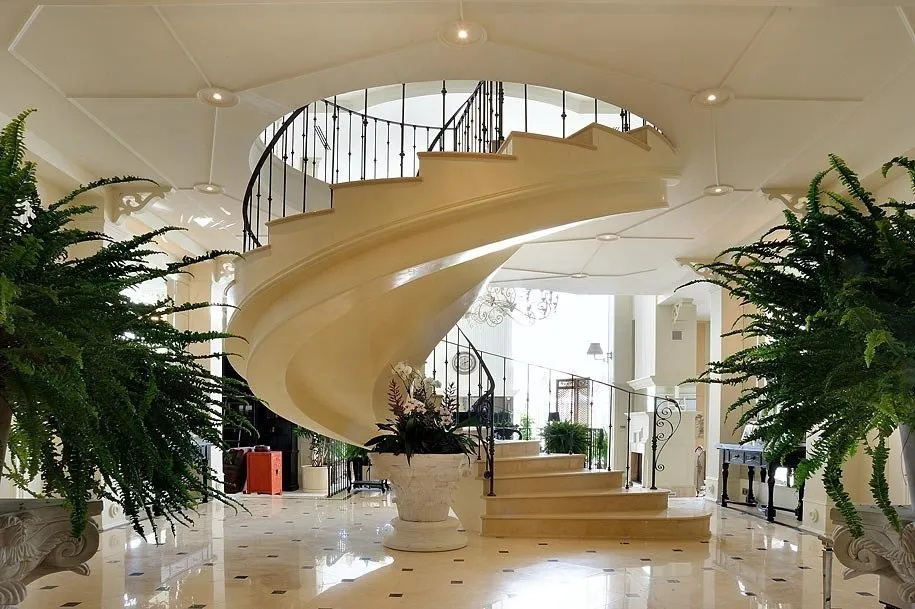
Decoration Styles
As mentioned, stylistic decoration of stairs should be done in the same key as the interior design of a private country house. The style of the stairs and its 'fitting' into the interior greatly depends on the choice of material for their manufacture.
Popular stylistic solutions:
Classic Style - clear geometry and careful minimalism combine with meticulous decoration selection without 'frivolity', moldings, artistic paintings, wood carving. Stairs in this style are made from wood, stone, concrete or combinations using glass and metal.
Hi-Tech is characterized by relative simplicity and modern materials based on glass and metal surfaces. In this case, structures made from glass, plastic, metal or combinations of these materials are suitable.
Provence tends to elegant simplicity in finishing and interior, white and light colors, large windows and white doors. Wooden stairs painted white and designer-aged - a perfect fit. Possible variant of concrete stairs with plaster finish. Countryside and rural style also choose wooden stairs but in different color solutions - more dark.
Loft Style for those who love industrial spirit in all its manifestations. Stairs for this style are chosen based on the principles of hi-tech approach to these structures.
American Style is close to refined luxury, using valuable wood species in finishing and furniture to rich moldings and refined carving in room decoration. Stairs should also look richly, curved lines are welcome.
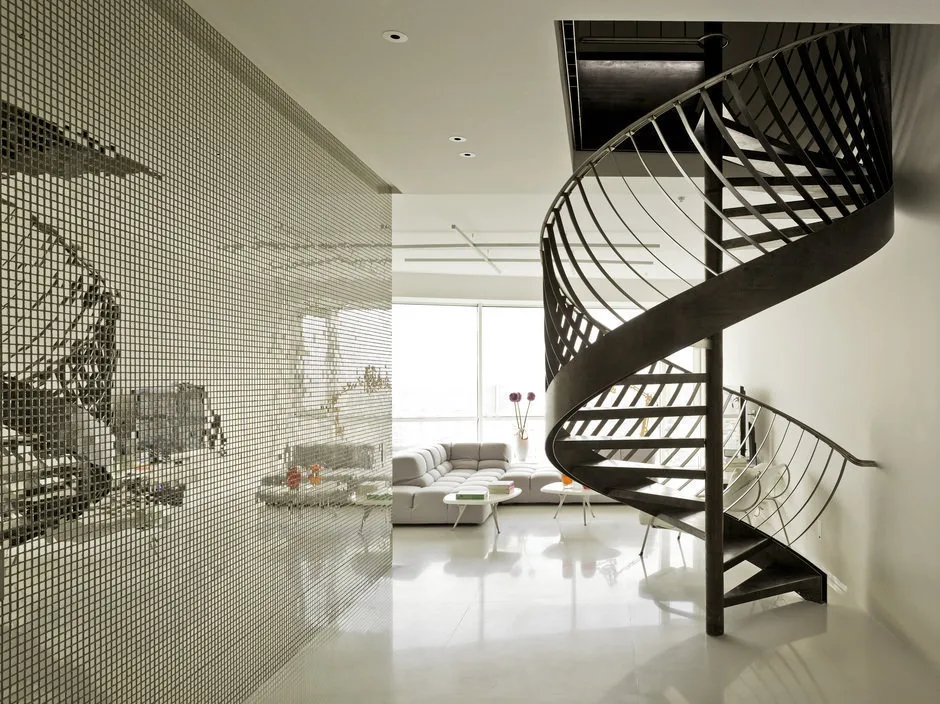
Space Under the Stairs
Most variants of stairs in a private house to the second floor give residents the opportunity to efficiently, practically and aesthetically use the free space located under the structure.
If the structure adjoins the living room, a successful variant would be to equip a closet or small dressing room under the stairs. Shelves for storing items needed for family walks are possible.
Equipping a workspace allows setting up bookshelves, placing a chair, a coffee table with a desk lamp.
A wide structure and impressive size of the niche under it allow equipping a full-fledged office with a desk, chairs, armchairs, secretary, safe...
A household block can also be equipped under the stairs in a private house to the second floor. Here items for cleaning and tidying up the house are stored.
There are original variants of wine rack placement, in an open state.
In small cottages, the area under the stairs in a house to the second floor is filled with non-perishable products - homemade preserves.
The area of the landings can also be effectively used if there is enough space: a small table with chairs will give the atmosphere of home comfort.
If the structure runs next to a window, there is an opportunity to use the windowsill for various practical purposes. For example, as a reading chair or computer entertainment.
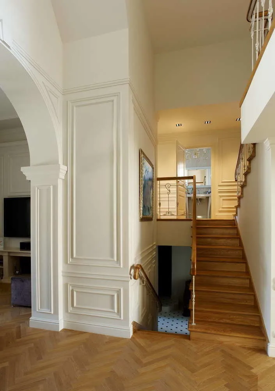
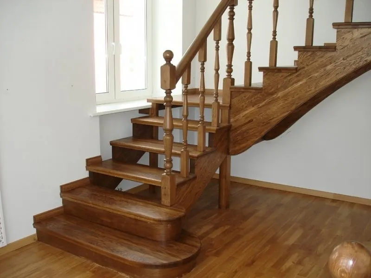
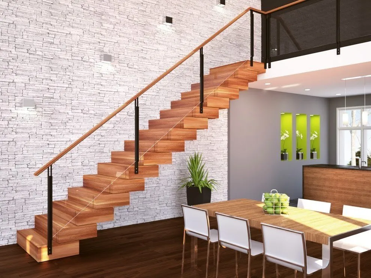
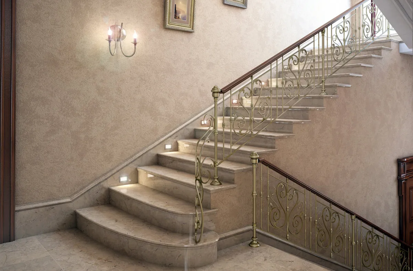
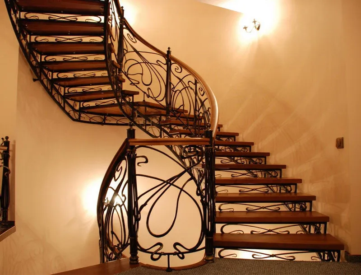
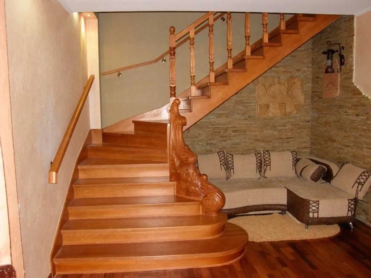
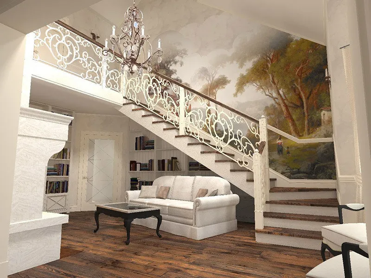
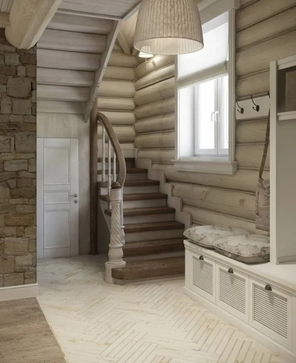
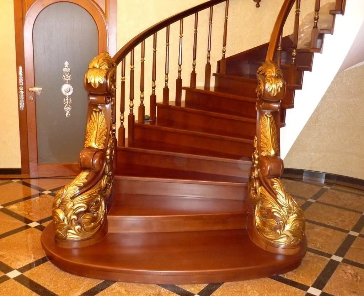
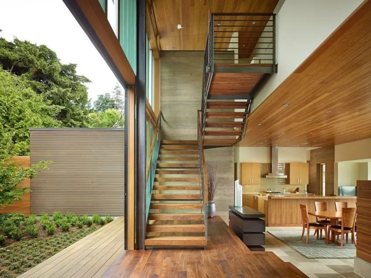
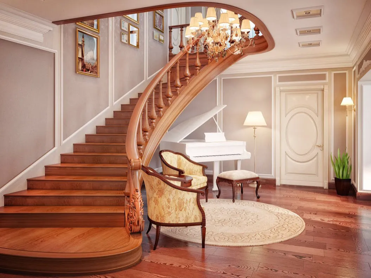
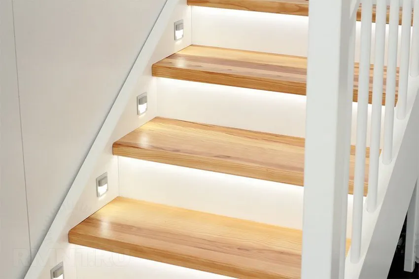
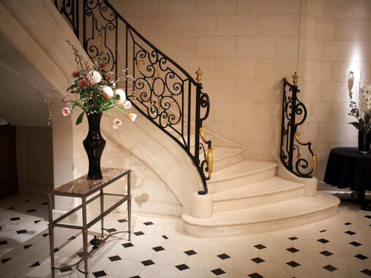
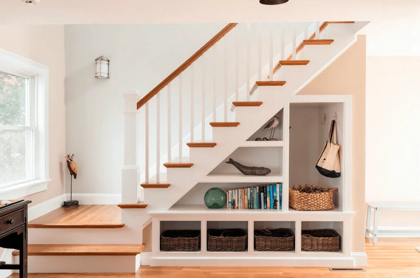
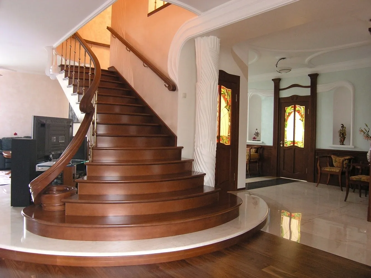
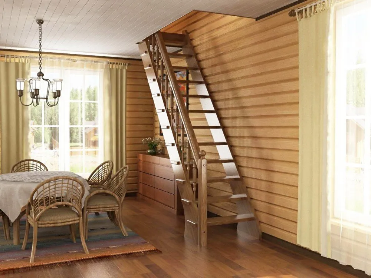
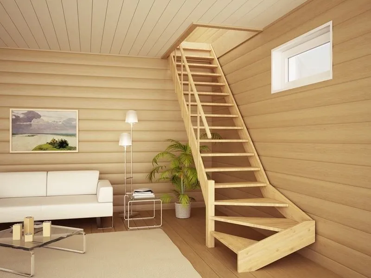
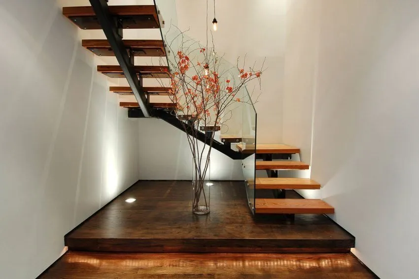
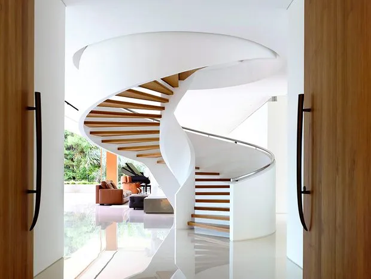
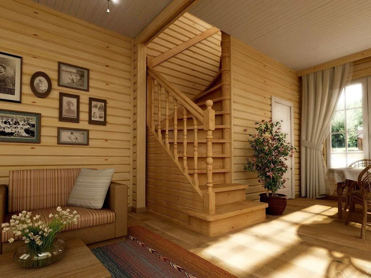
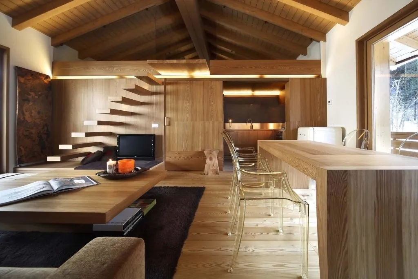
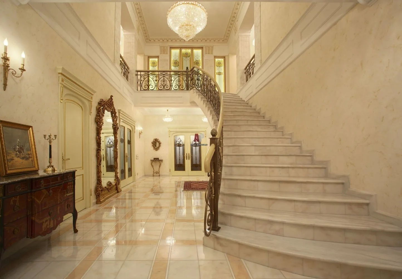
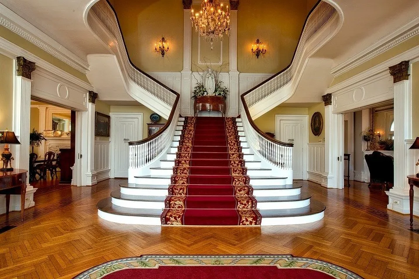
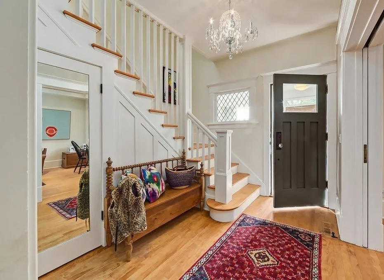
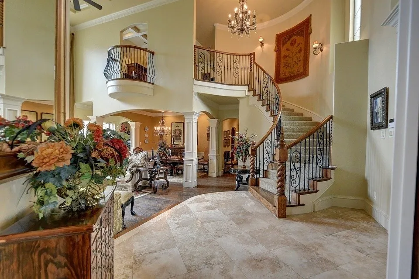
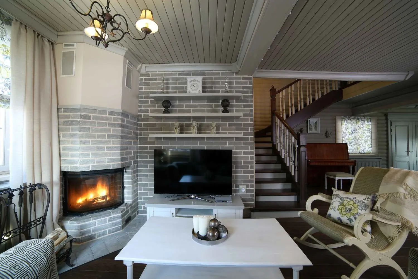
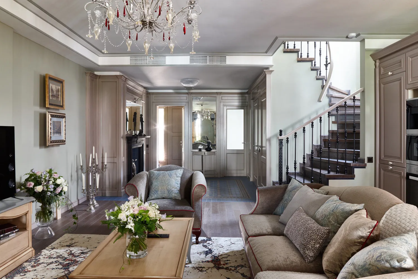
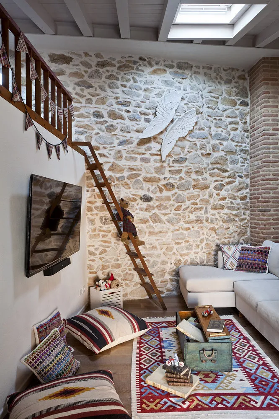
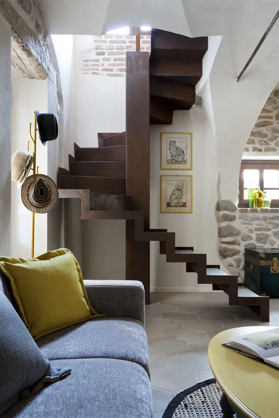
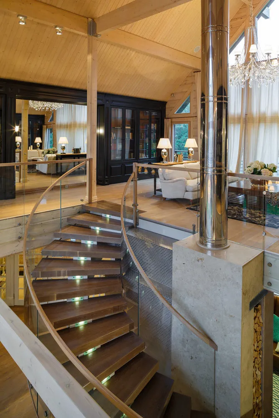
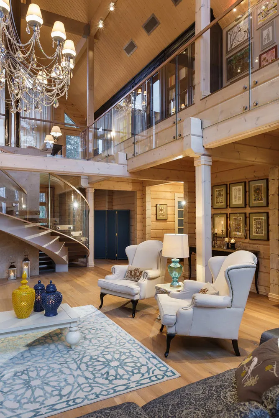
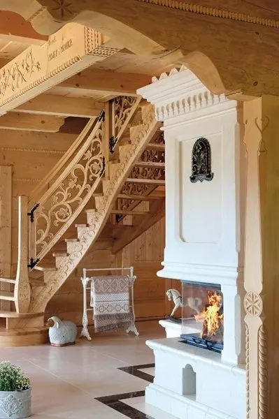

More articles:
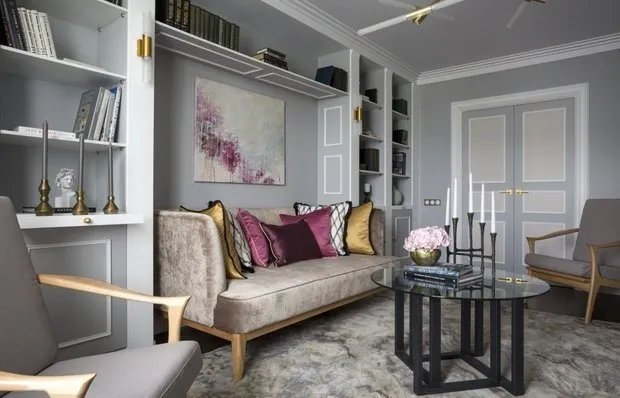 What We Read in September: 10 Posts That Became Hits
What We Read in September: 10 Posts That Became Hits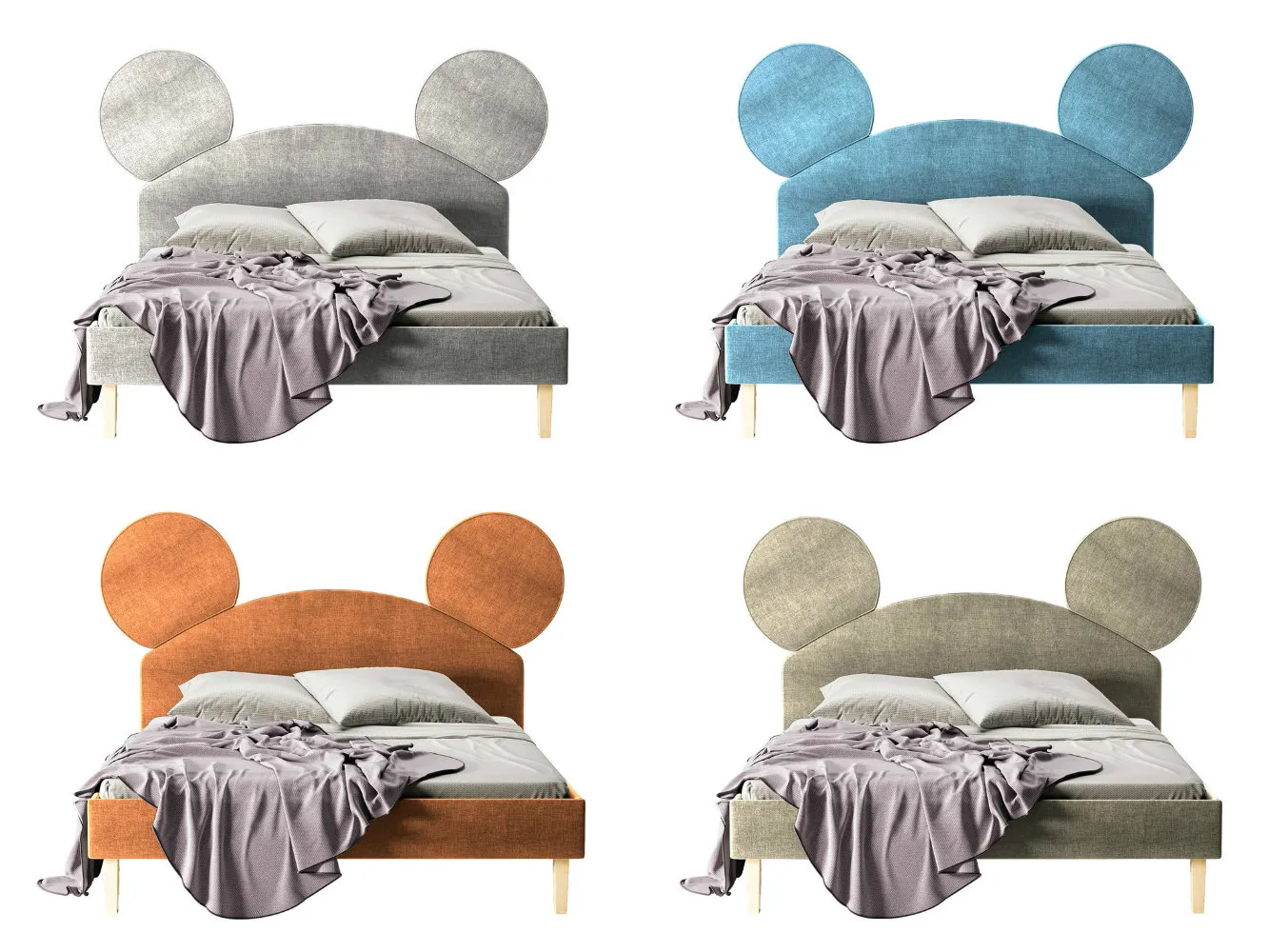 Editor's Choice: Furniture and Decor for Children's Room
Editor's Choice: Furniture and Decor for Children's Room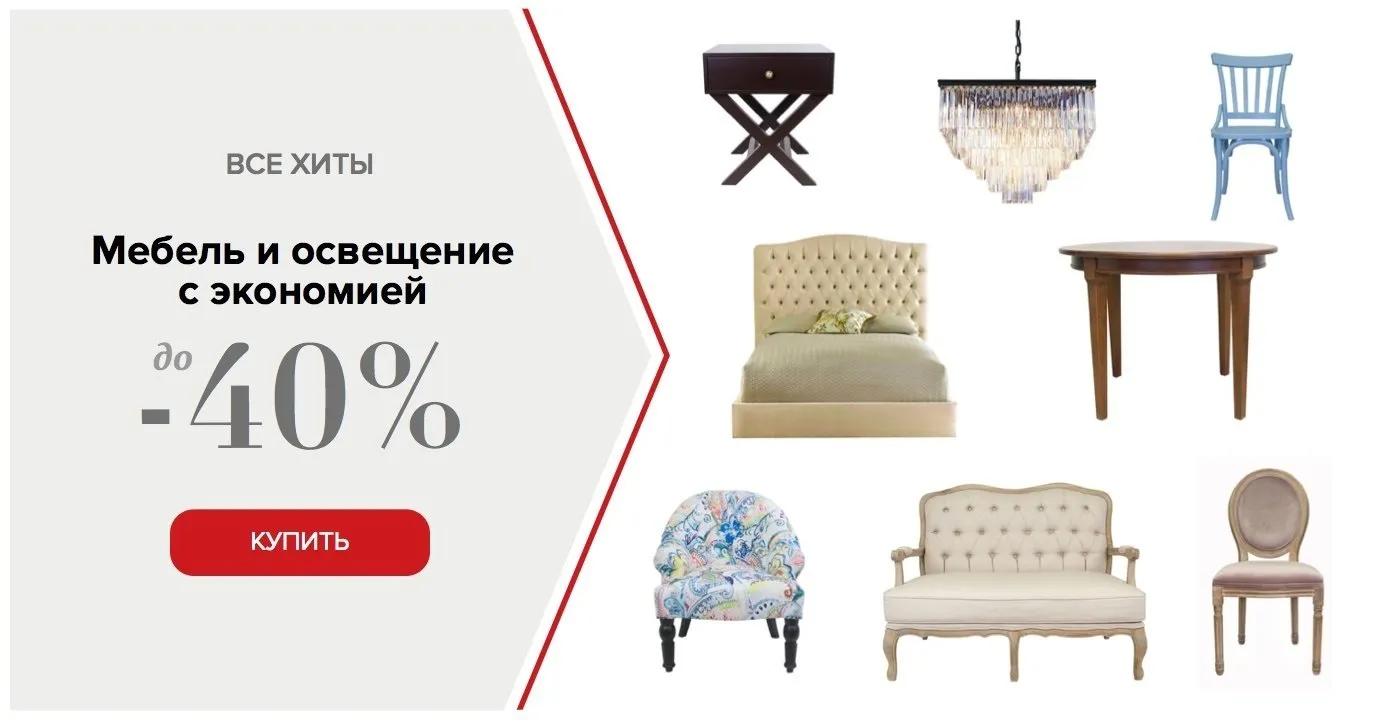 Stylish Design + Good Discounts: 7 October Promotions
Stylish Design + Good Discounts: 7 October Promotions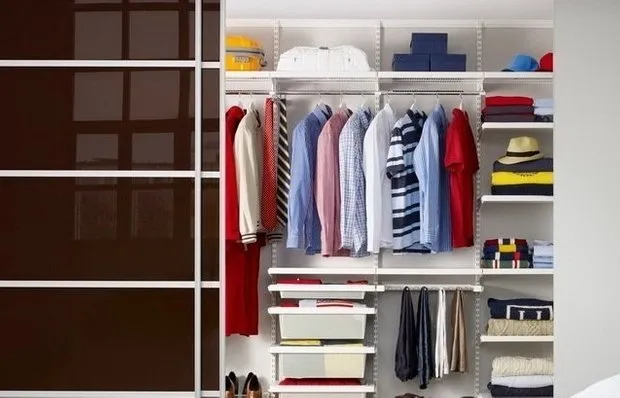 Internal Fill of Wardrobe Closet, Photo Examples of Design
Internal Fill of Wardrobe Closet, Photo Examples of Design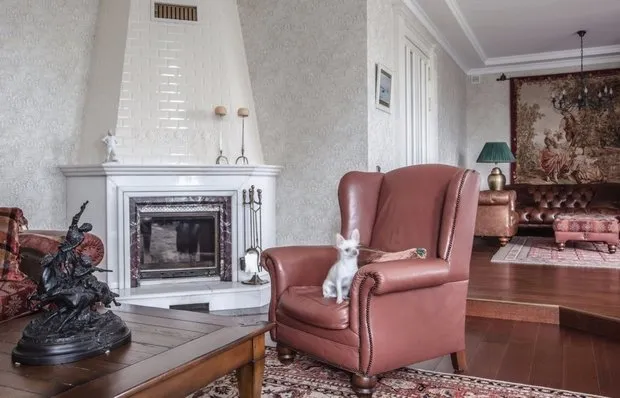 Interior in English Style
Interior in English Style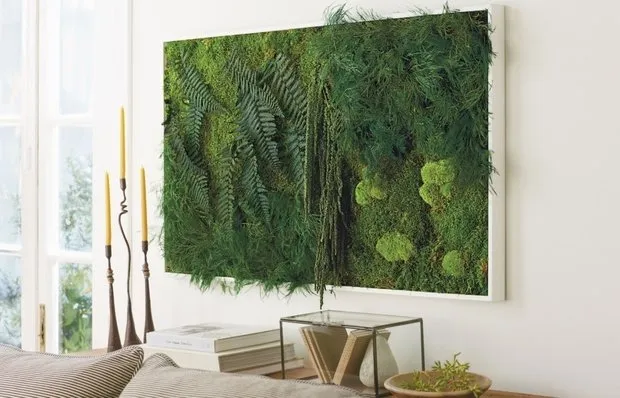 3 New Ways to Decorate Interior with Plants
3 New Ways to Decorate Interior with Plants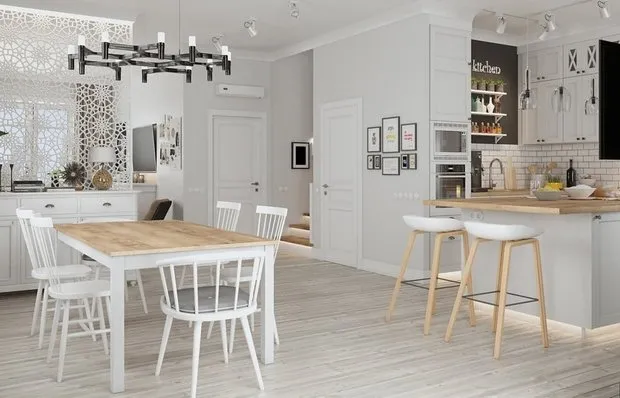 How to Make Your Home Safe During and After Renovation
How to Make Your Home Safe During and After Renovation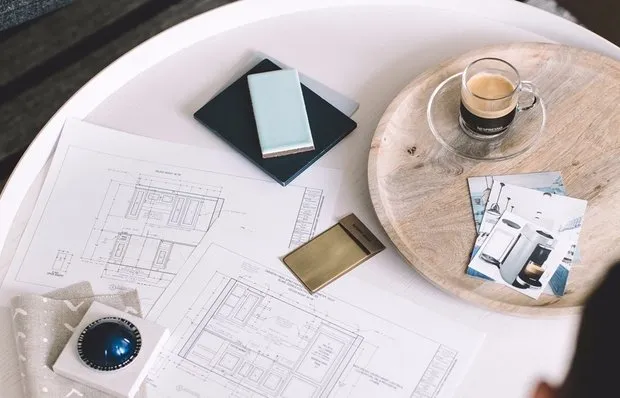 10 Beautiful Instagram Accounts About Design
10 Beautiful Instagram Accounts About Design