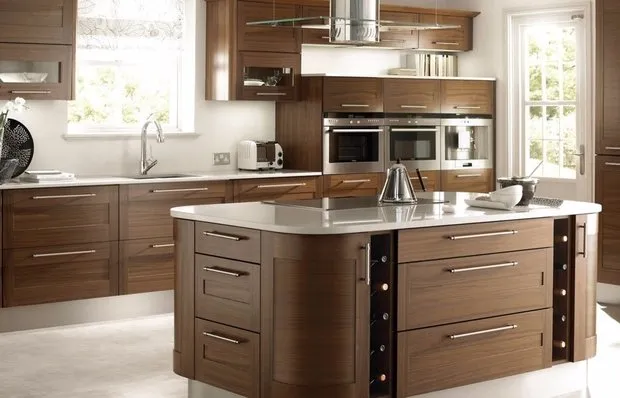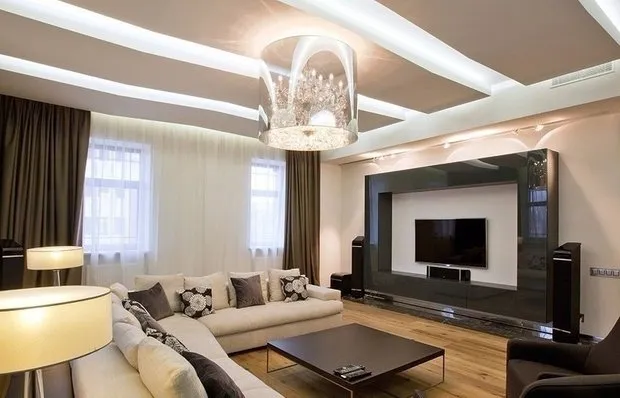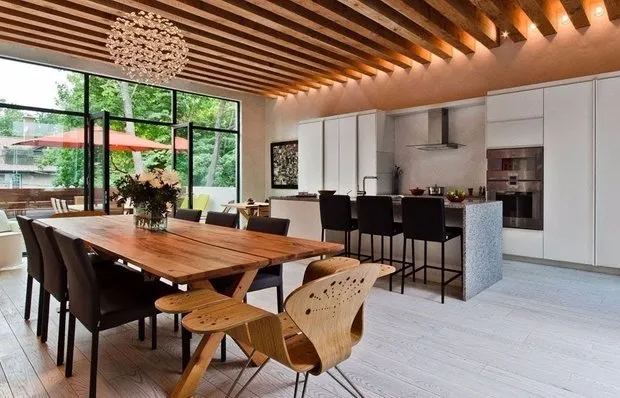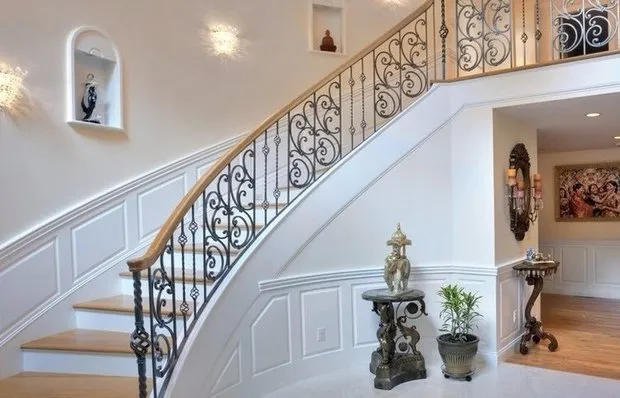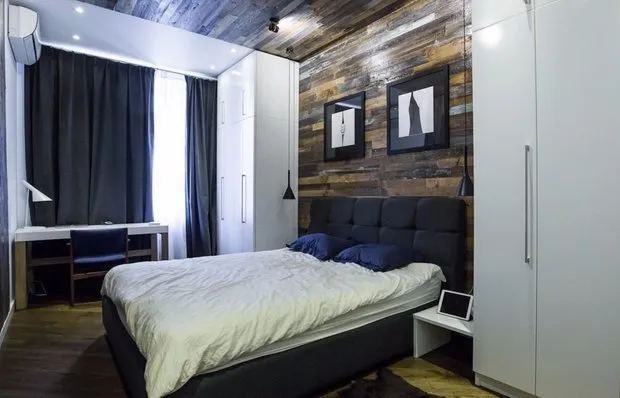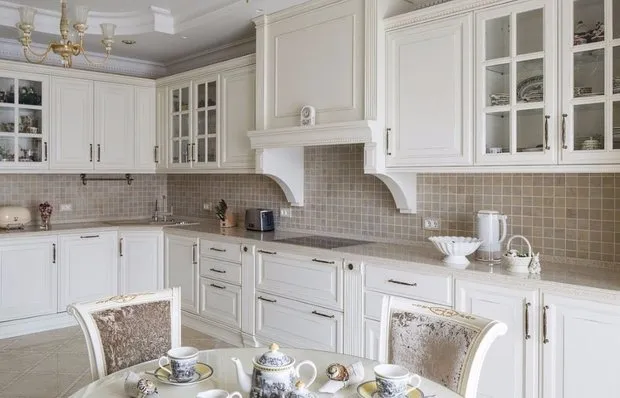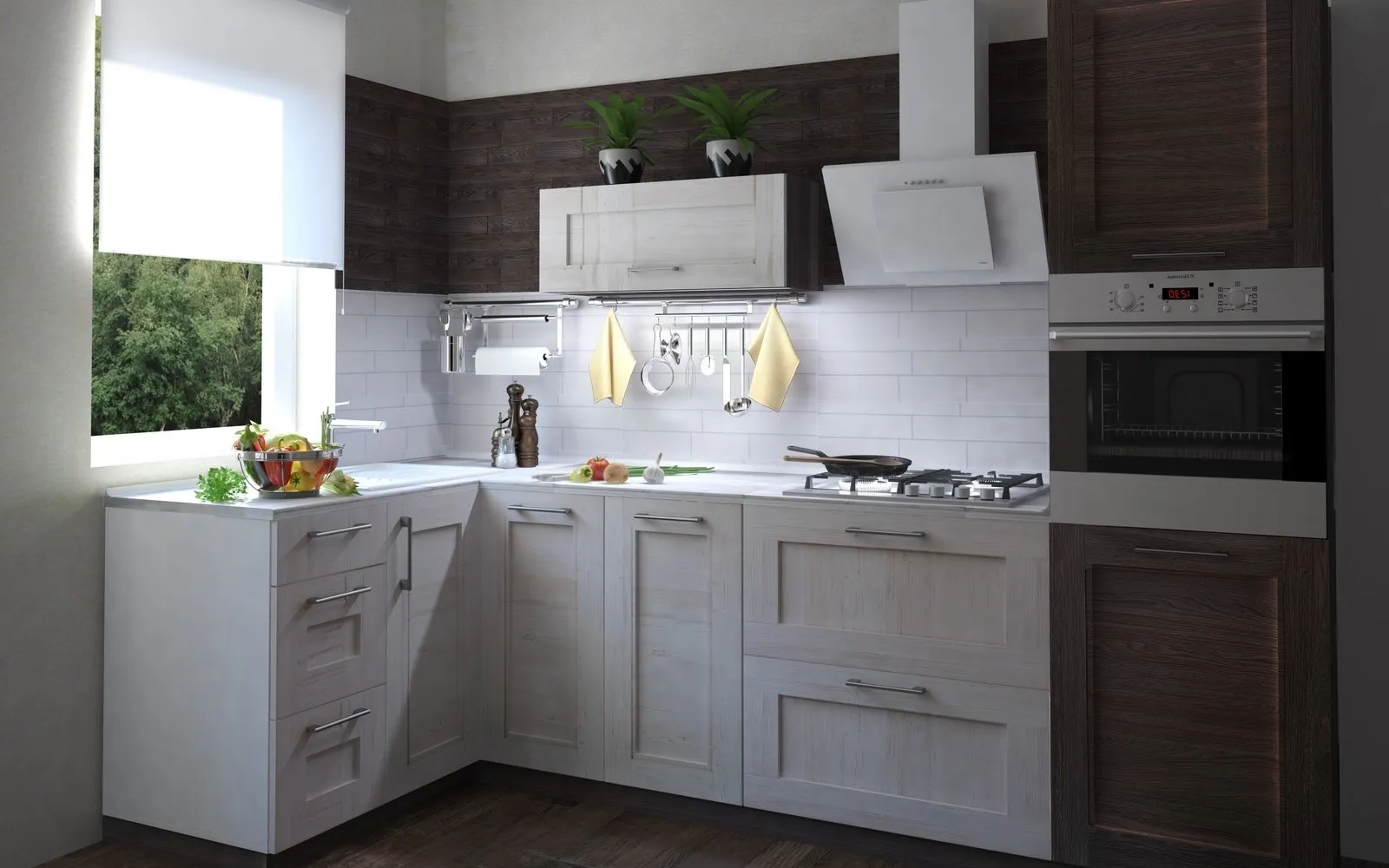There can be your advertisement
300x150
Tiny Paris Apartment with Thoughtful Storage and Bold Accents
Complex storage systems, intense shades of blue, wallpapers with unusual prints, and extravagant lighting fixtures – these are the essential elements that architect and decorator Camille Erman includes in all her projects. However, this decorative flair is actually a clever trick: using bold details, Erman often masks inconvenient features of the spaces she works with.
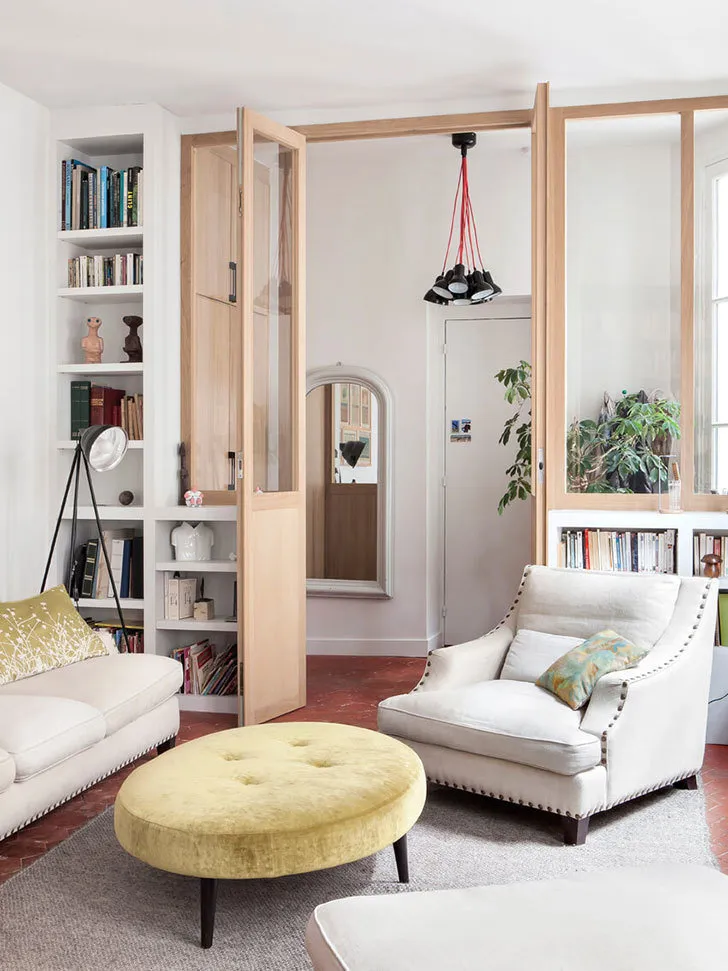
In the case of a 77-square-meter tiny apartment in Paris’s 4th arrondissement, which Camille took on to decorate, some of these characteristics include a long living room and a slanted ceiling in that space, plus a narrow corridor.
To adjust the living room, Camille decided to play with the unusual ceiling and fitted a shelf in a saturated azure tone to its curve. As a result, the shelf gained an interesting "top," making the long room appear shorter and more proportionate thanks to a bright accent at one end of the room, while the door painted in a matching color was "hidden" among the shelves and wardrobes.
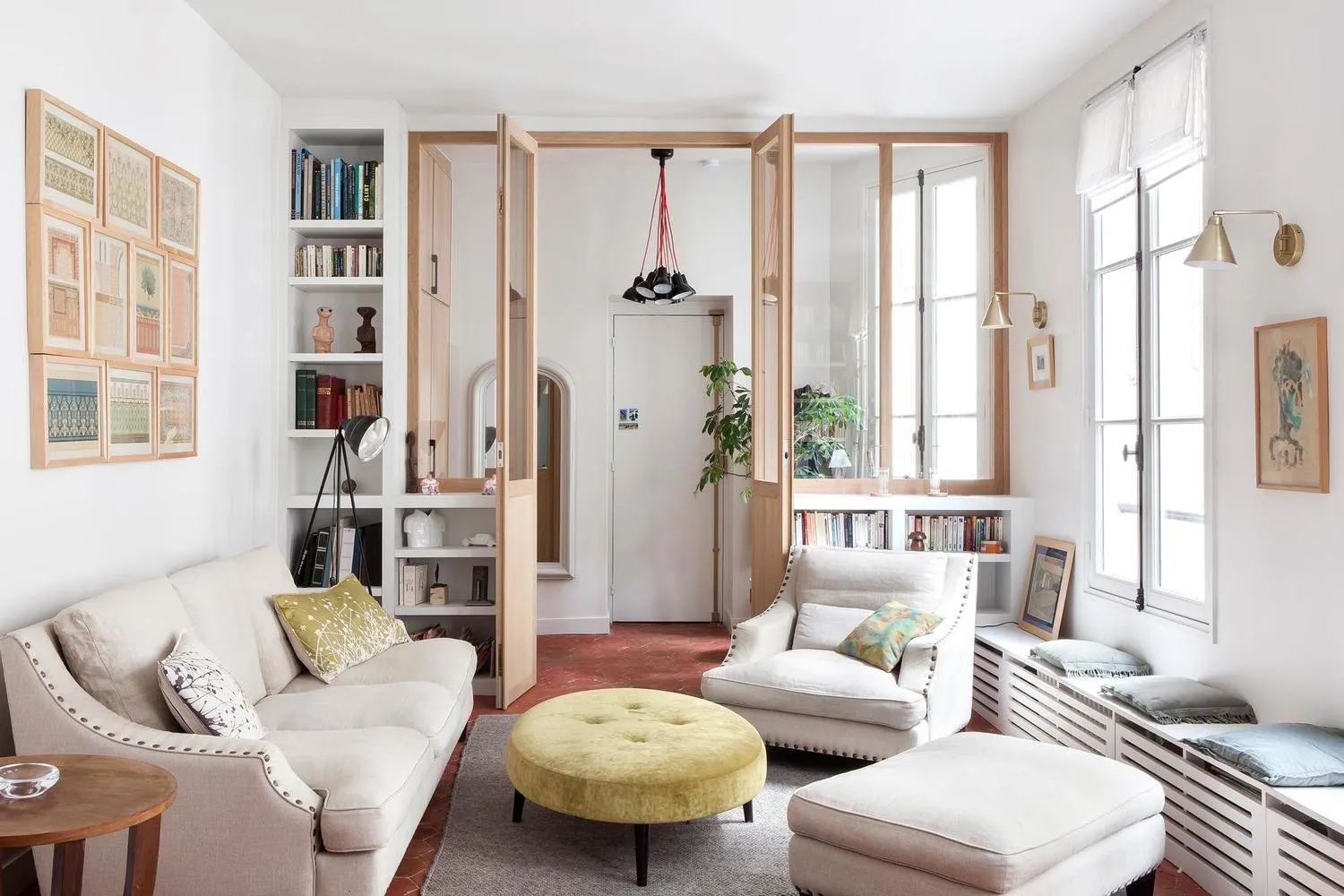
In the bedroom, the architect created a cohesive unit from a wardrobe, bed, shelves, and niches for storing bedside items. The headboard wall was covered with wallpapers featuring a lush plant pattern. The second wardrobe in the bedroom is dark blue and, like in the living room, serves as an accent. In this small space, everything that could fit in a large apartment was comfortably accommodated.
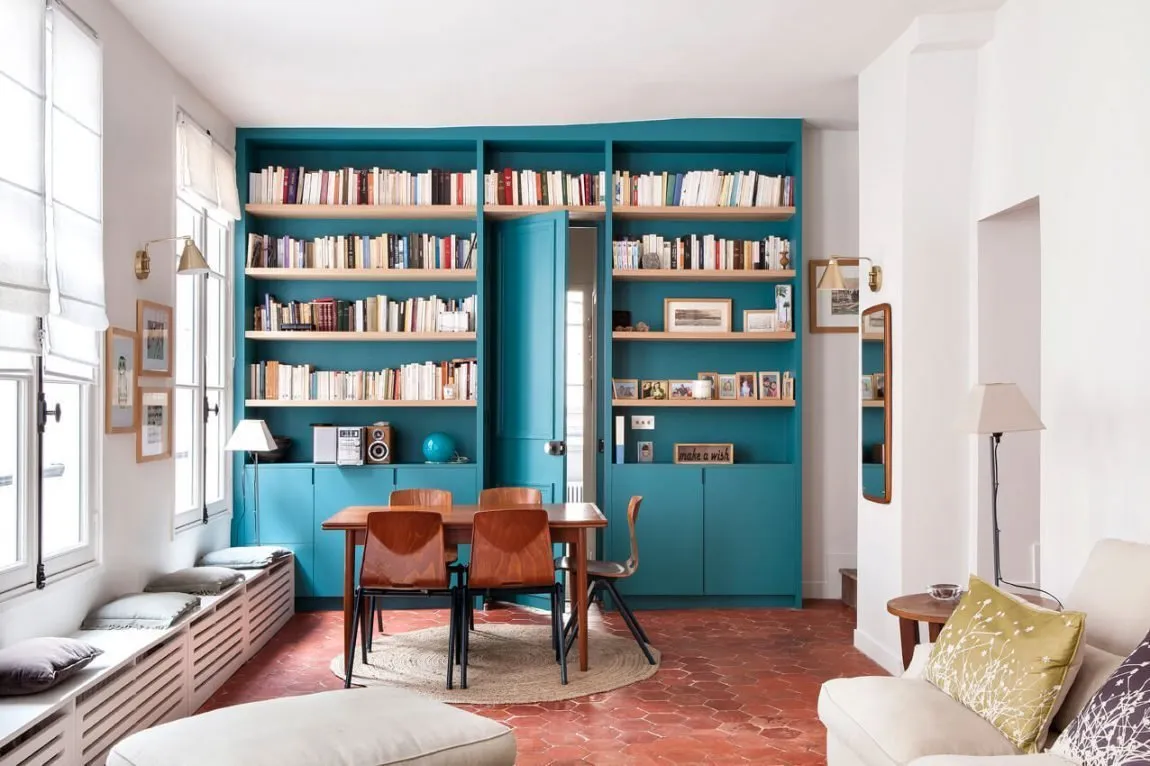
Another trick of the architect is transparent glass partitions. Erman believes that in the layout of small, compact homes, such partitions are indispensable and readily installs them even in larger flats. According to her, the right partition should be transparent only halfway up and solid at the bottom; ideally, it should include shelves or niches like here, where it saved a tiny corridor.
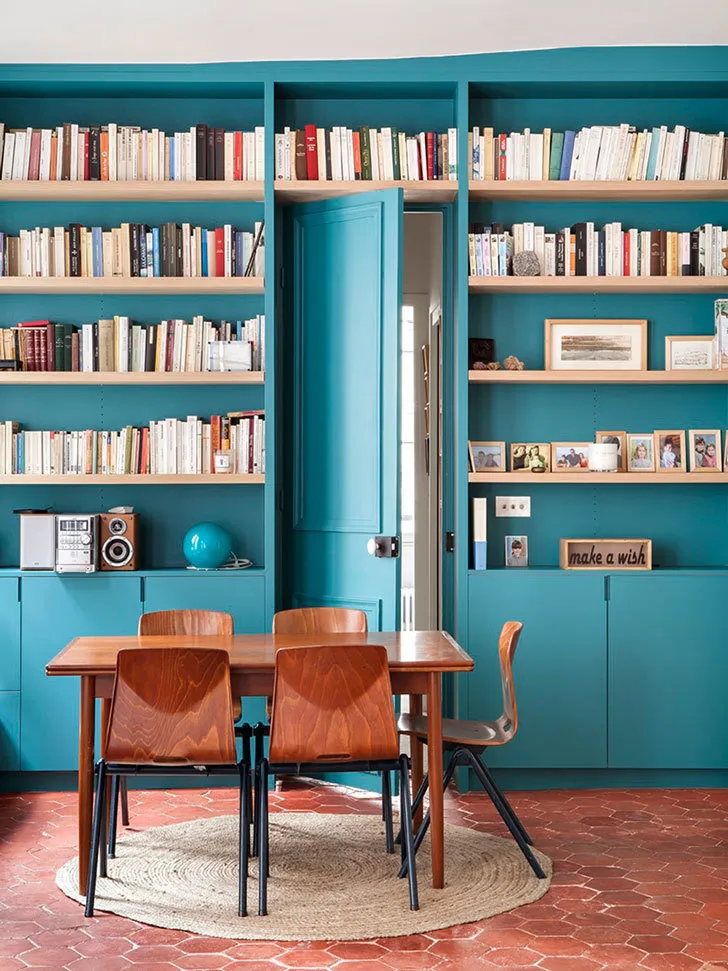
The rest of the apartment’s furnishings were kept neutral, as only on a calm background do bold accents truly shine and not overwhelm the space.
It turned out beautifully! The results clearly show that mastering color is already half the job in creating a great interior.
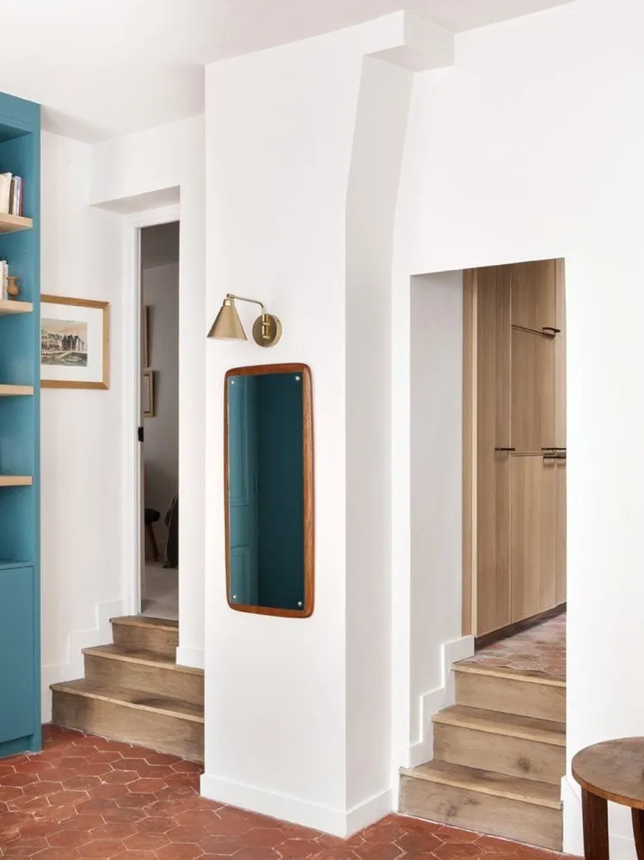
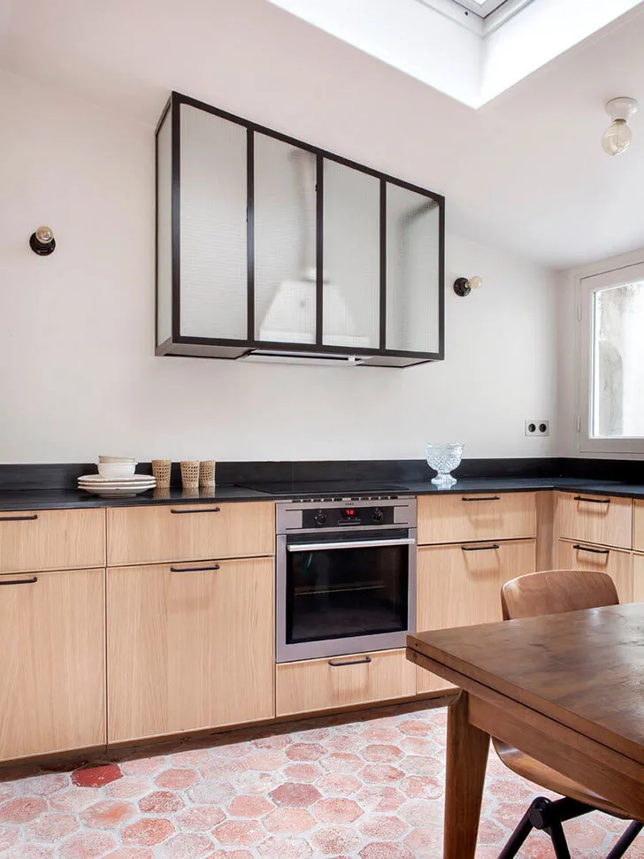
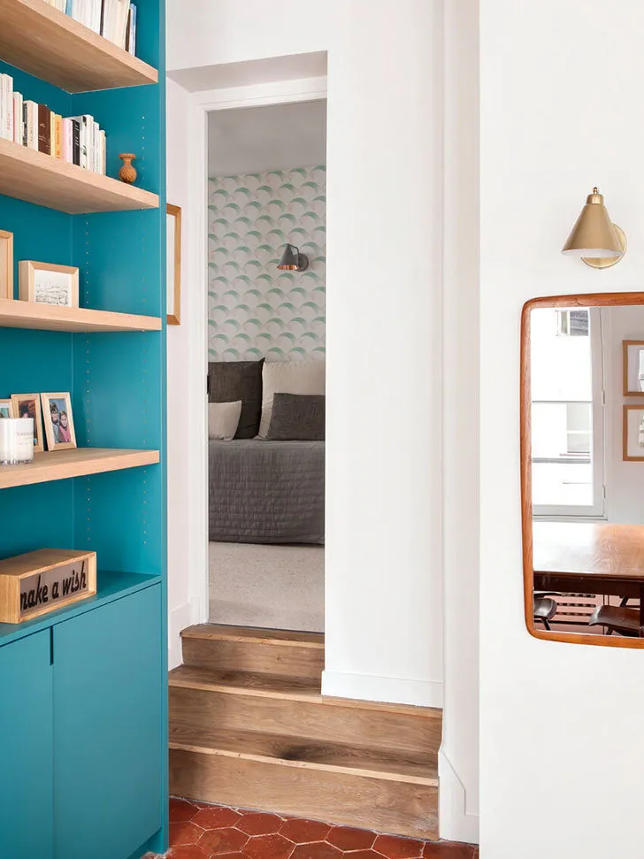
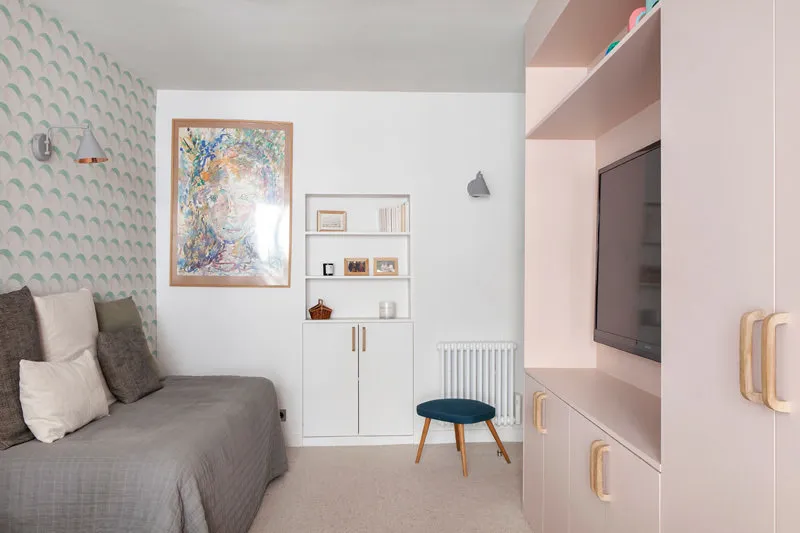
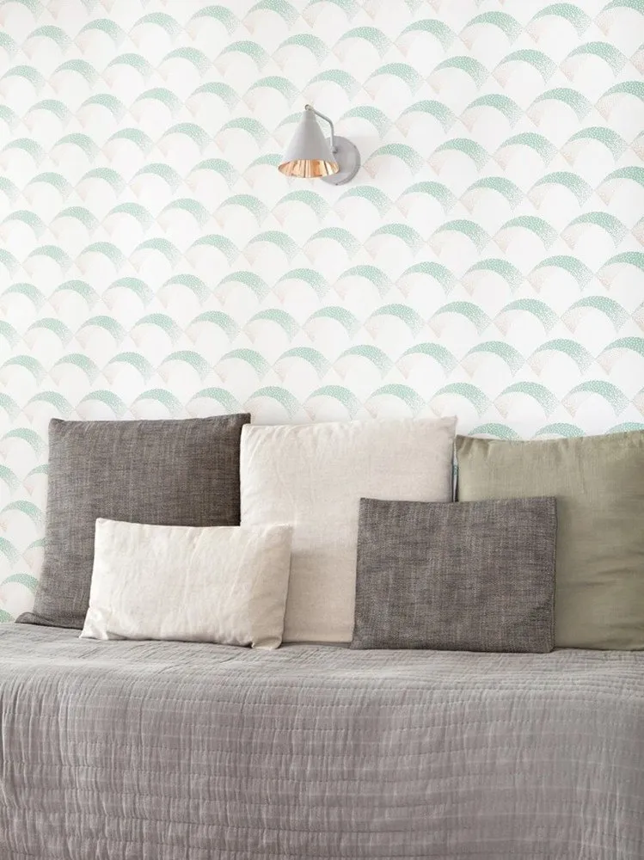
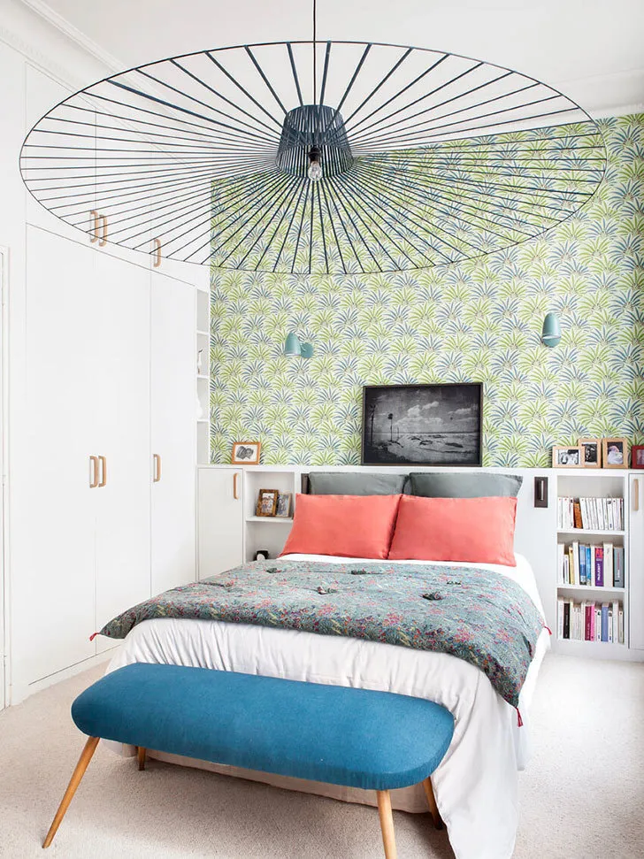
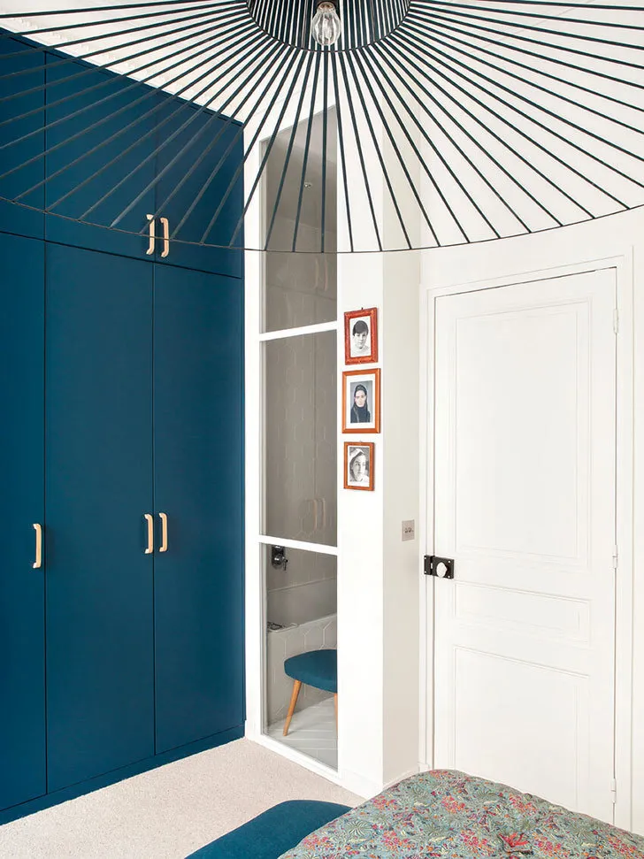


Also read:
- Design of a Very Small Apartment in Paris
- 10 Common Mistakes When Working with Color
- What You Can Separate With a Glass Partition: 5 Examples
