There can be your advertisement
300x150
Kitchen Design 10 Square Meters
Therefore, a space of 10 square meters already seems like real luxury: many immediately try to fill the space with a large amount of furniture and household appliances, which in the end leads to cluttering the area. The following will discuss how to arrange everything as rationally and harmoniously as possible with your desired design.
Functionality of a 10 Square Meter Kitchen
Why is this spacious room so attractive? First of all, it provides the opportunity to set up several zones: working (for cooking), dining, and in some cases, a relaxation area. Provided proper planning, there is enough space for everything! Another important point is creating the so-called working triangle, where everything is within reach and cooking becomes a convenient and fast process. However, many do not like the fact that a 10 square meter kitchen occupies a separate room. In this case, one of two main methods of re-planning is used.
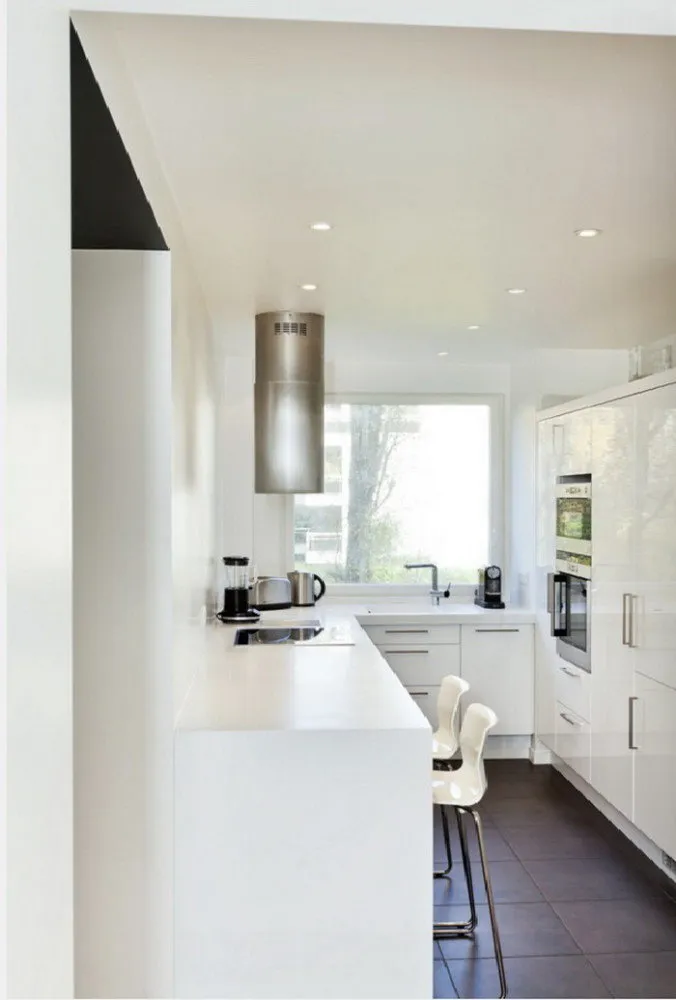
Combining with the Balcony
A good solution that allows increasing the kitchen area. However, it is necessary to keep in mind that a full demolition of the partition will require permits and subsequent visits to various institutions. If this does not suit you, then a partial re-planning can be done: i.e., remove only the window and balcony door. The remaining windowsill can be used as a bar counter. The balcony itself needs to undergo full reconstruction: install double glazing and insulate the ceiling, walls, and floor.
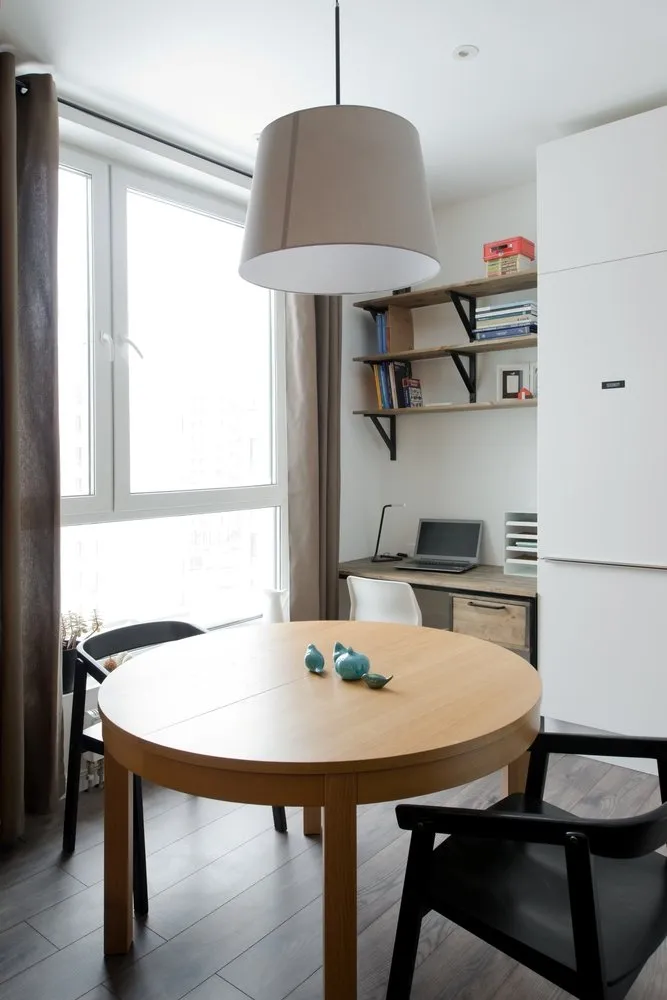
Design: Architect Ali Reza Nemati
Combining with the Living Room
Also a good option that does not require major effort, as the partition between two rooms is usually not load-bearing and does not require permits for removal. It is important to remember that combining the kitchen with the living room will bring many odors into the hall, so it is worth planning good ventilation in advance. Another important point is the distinction between the dining area and the cooking zone. More about this will be discussed later.
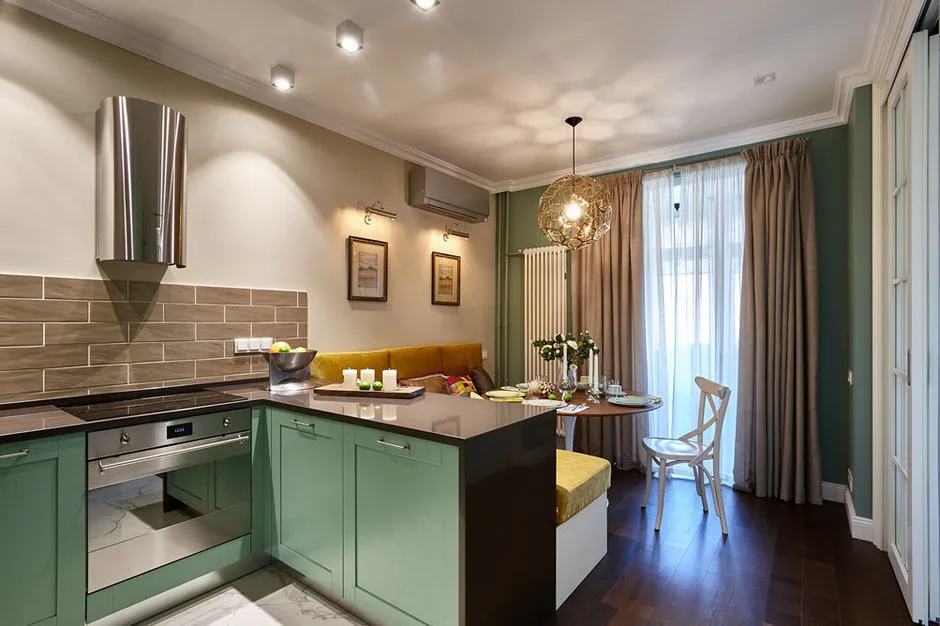
Design: Aya Lisova
Kitchen Zoning
First, you need to determine the location of the workspace. If you want to move it to the balcony, then you will have to redesign all communications: plumbing, drainage, ventilation. Therefore, before making such a re-planning, you need to assess your capabilities and strength. Kitchen zoning in a 10 square meter kitchen, combined with a living room or balcony, can be done in several ways.
- Using furniture. In the working area, a light cabinet can be installed, and in the dining sector – dark table and chairs.
- Due to a two-level ceiling and lighting. Maximize the height above the dining area using a suspended ceiling, and make it smaller in the cooking sector. The height difference can be decorated with LED strip lighting. Install spotlights in the working area that well illuminate a specific place, and hang a small chandelier above the dining table.
- Using finishing materials with different textures. In the dining sector, use wallpaper or MDF panels, and in the working area – ceramic tiles.
- Using a platform. Create a slight elevation for the workspace – this will visually divide the space. Also, use different materials for the floor covering: for example, in the living room it will be laminate, and on the kitchen floor – linoleum (both coverings are of different colors).
- Build an arch partition: it clearly divides the space. There are two options here: either not fully remove the wall or build an arch again using gypsum board.
- Use the remaining windowsill, which can serve as a bar counter or small table.
If a separate bedroom area is planned, then to distinguish it from the living room, you can use a screen or sliding doors. In the latter case, it is better to use glass panels (from inside you can hang curtains that can be drawn at night), so more light enters the living room and bedroom.
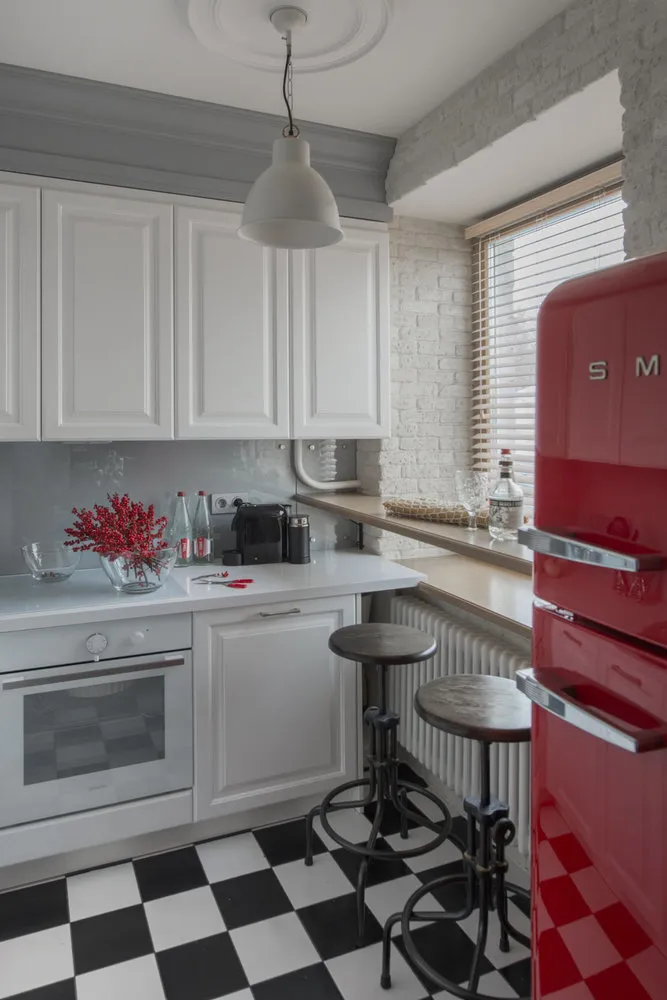
Design: Milla Kuniakina
Design Options for a 10 Square Meter Kitchen
This kitchen area allows applying virtually any type of layout, which can be island-shaped, L-, U-shaped, or two-row or linear. Nevertheless, some rules exist. Following these rules will allow placing furniture and appliances as rationally as possible.
- Square Kitchen. There are a couple of layout options: single or double-row. In the first case, the cabinet, sink, and appliances are installed along one wall. The placement of the dining table is related to its size. If the family is large, it is better to place this piece of furniture in the center of the room. For two or three people, a table can be placed in the corner of the kitchen opposite to the working area. The double-row arrangement is used if the entrance is in the center of one of the walls. It is preferable to place the workspace (sink, cutting board) on one side of the door, and cabinets on the other. Place the dining table in the center of the 10 square meter kitchen.
- Rectangular Room Shape. The layout is related to the placement of window and door openings. The most rational variant is an angular arrangement, allowing placing a couple of spacious cabinets in the corners of the kitchen. Also, it is worth utilizing the wall with a window: under it, you can place a small storage system, covered from above with a countertop.
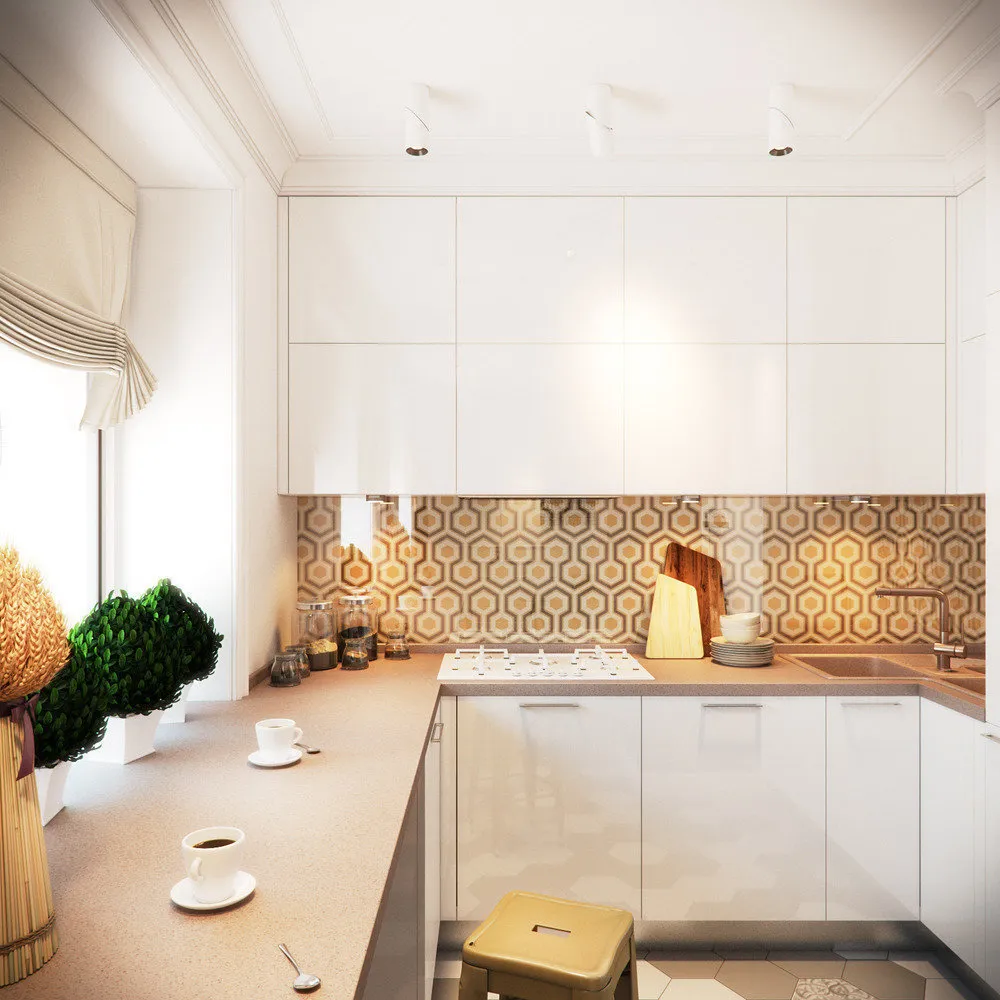
Where to Place the Refrigerator
There are many options for placing this appliance in a 10 square meter kitchen, which has solid dimensions. The most traditional approach is to install the appliance in the center of the cabinet furniture. In this way, you will make an accent on the item, especially if its tone differs from the cabinet color. There are also other options:
- placement in a corner: in this case, it is preferable that the appliance matches the overall design;
- insert into a niche (ready-made or made independently);
- next to the entrance door: the refrigerator will not interfere with free movement in the kitchen;
- under the countertop: this option is suitable for small appliances (usually a separate refrigerator and freezer);
- on the balcony: if it is combined with the kitchen.
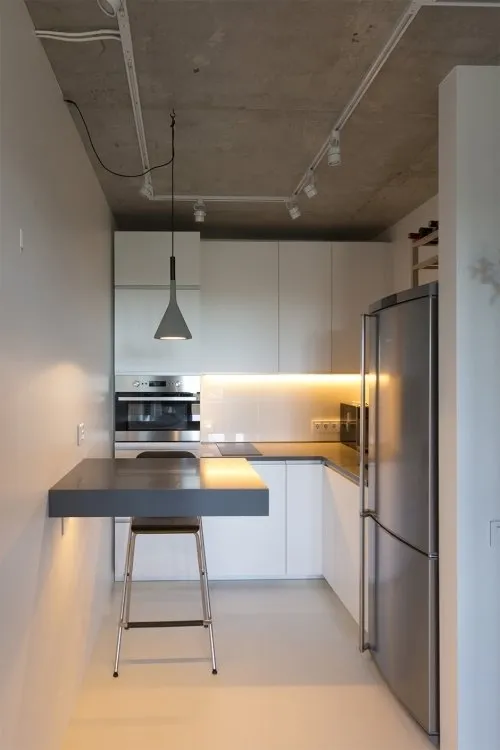
Design: Ruetemple
Kitchen Design with a Sofa
The presence of this piece of furniture ensures the most comfortable time for leisure. And not only: often a sofa, especially if it folds out, can serve as an additional sleeping place for guests. When choosing the item, do not forget that the kitchen is a special room with high humidity and many odors. Therefore, the upholstery should be made of leather or its artificial substitute. Also, carefully consider the shape of the item: a sofa can be either straight or angular, depending on the layout you have chosen.
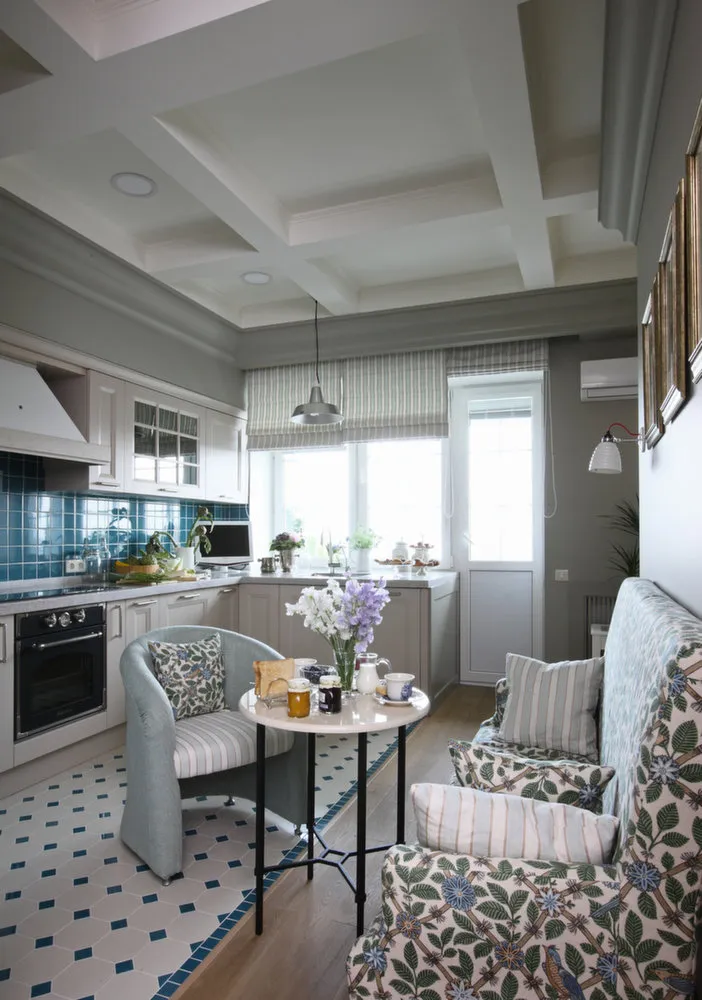
Design: Yulia Kharitonova and Natalia Maslova, 3L Decor Bureau
Corner Kitchen Design
The U-shaped layout is universal and can be used for any, including non-standard shapes of kitchens. This arrangement allows saving space significantly and organizing the working triangle most easily, where the sink, refrigerator, and stove are literally within a step of each other. It is important to remember that the cooking surface should be at least 0.5 meters away from the sink (the cutting board can serve as a boundary).
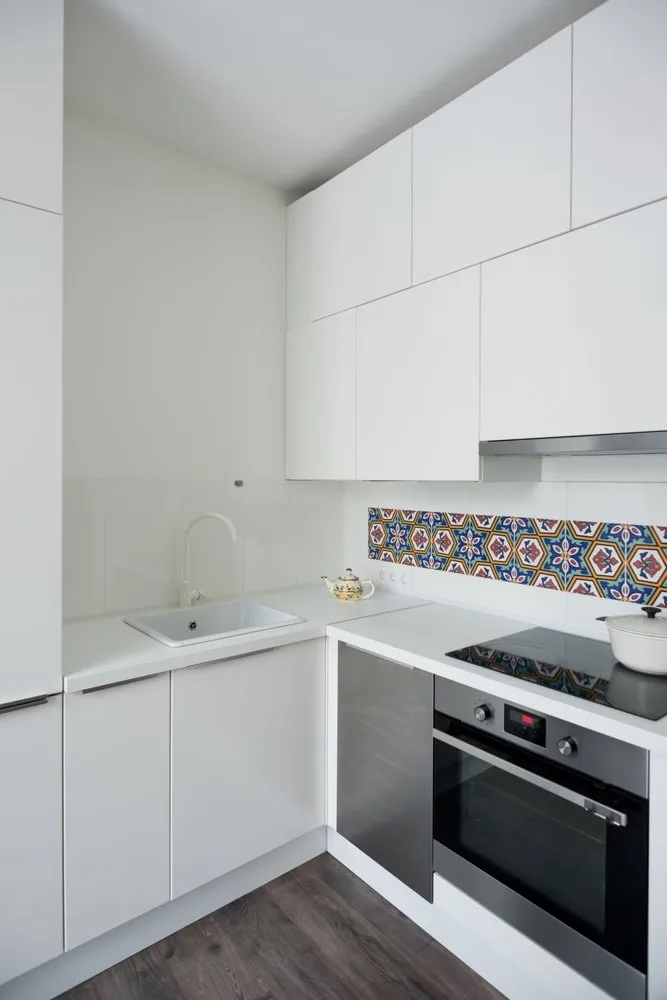
Design: Ali Reza Nemati
Features of Studio Kitchen Design
A single room allows using any layout. If it is linear, all furniture is arranged along the wall, and a dining table is placed in the center opposite to it. The P-shaped arrangement has proven itself well. In this case, one side of the “P” letter can serve as a bar counter. Island layout is also suitable for a studio, especially for those who enjoy cooking: it’s convenient to approach the island from any side.
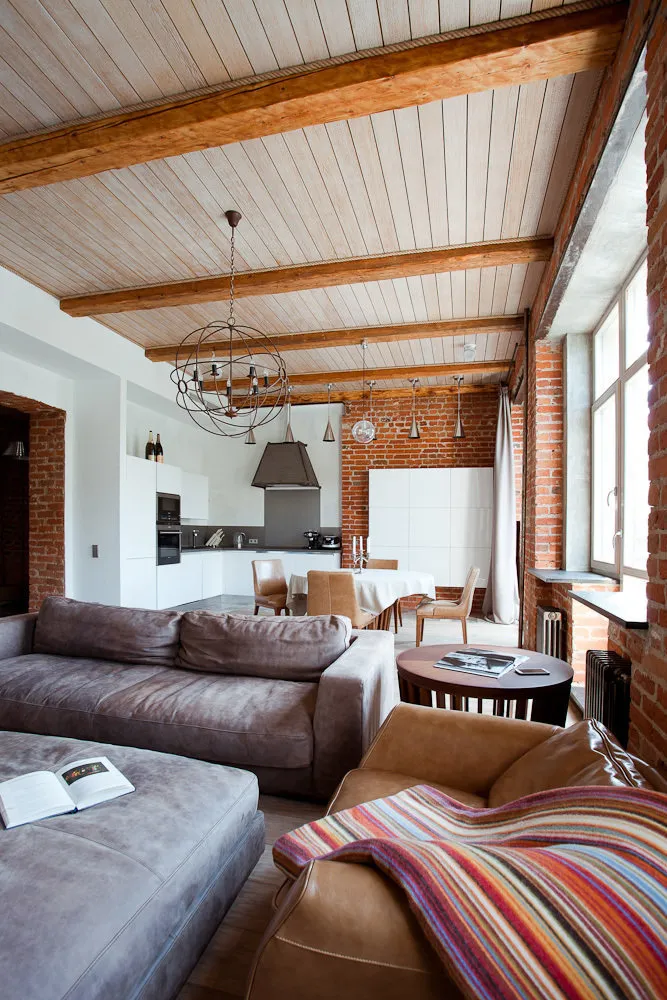
Design: Olga Borovikova and Irina Nikolaeva
Interior Styles
Also, due to the relatively large area, there are no restrictions in choosing. For lovers of traditions, classic kitchen design with 10 sq. m will suit. But it is worth remembering that such a design is rather expensive: finishing materials and furniture should be made of natural wood. Another matter is styles such as minimalism, modern, or high-tech. These are more democratic choices and cheaper materials can be used. Often encountered are ethnic styles of interior decoration: Provence, Scandinavian, Japanese, and African styles.
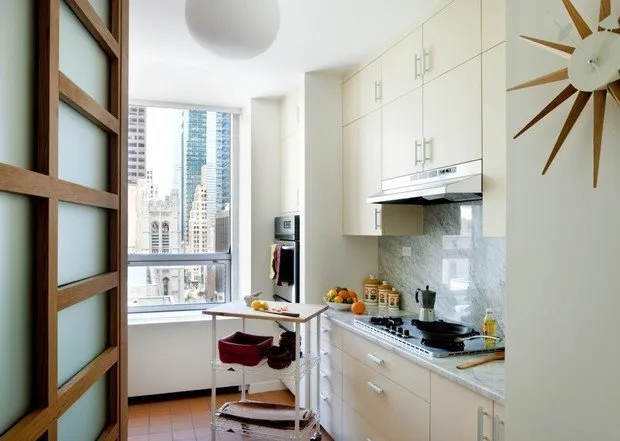
Color Palette and Lighting
When decorating, try not to let dark tones dominate. Walls should be light-colored. However, the cabinet doors can have a bright accent color. For example, the ceiling and wallpaper can be milky white, while the cabinets and chairs – red or blue. There are also other, opposite variants using photo wallpapers. In this case, other interior items should be in calm tones. To add harmony to the room, repeat some colors present in the image in the interior details.
As for lighting, it is best to use a series of spotlights located above the working area and a chandelier hanging over the dining table. If there is no suspended ceiling, it is better to limit yourself to wall sconces.
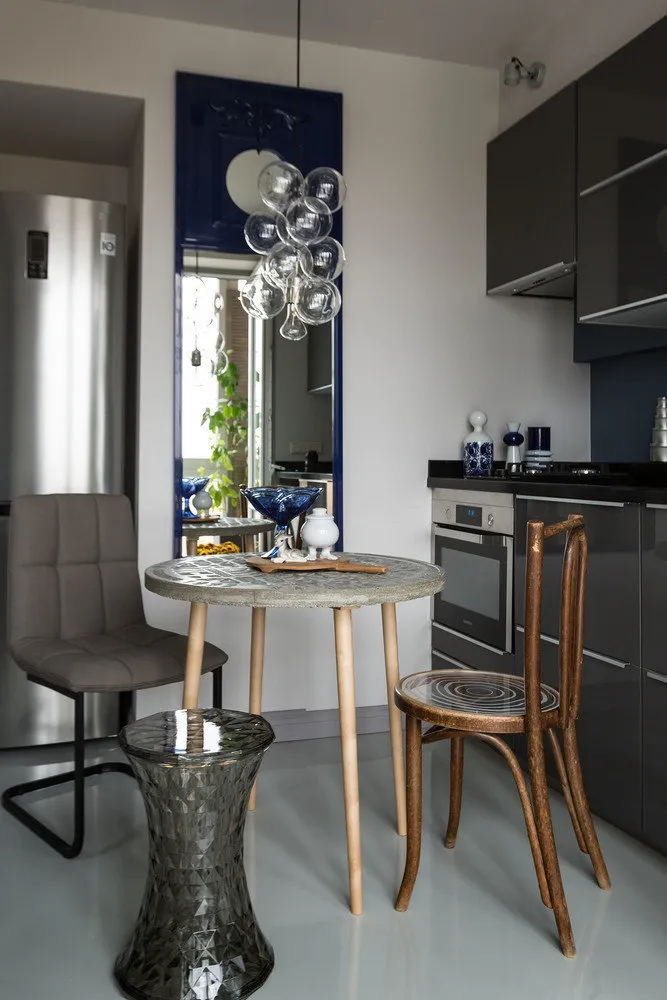
Design: Irina Krashennikova
Kitchen Renovation
When choosing finishing materials, remember that kitchens have elevated temperature and humidity. Therefore, all surfaces must be highly resistant to these “unpleasantities”.
- Walls. If it is wallpaper, preference should be given to flocked fabric. But the backsplash should be tiled. Another option is wall panels. This can be MDF, plastic, or wood. In the last case, it is necessary to apply antiseptic treatment.
- Floor. The best option is ceramic granite tiles with high wear resistance. But vinyl or laminate also suit.
- Ceiling. If it is suspended, use moisture-resistant gypsum board (GKLV). The suspended structure is better chosen with a glossy texture. Ordinary plastered ceilings have no special requirements.
As can be seen, it is not so difficult to arrange a 10 square meter kitchen by yourself. The main thing is not to overdo the decoration and follow the overall style: then your kitchen will not seem smaller after placing furniture but will become cozier and more attractive.
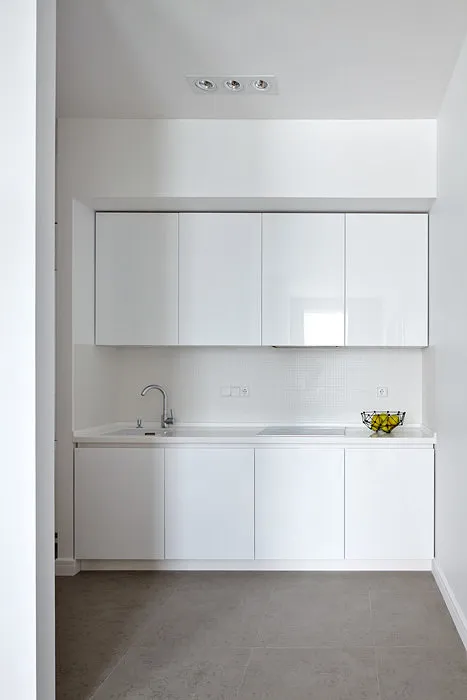
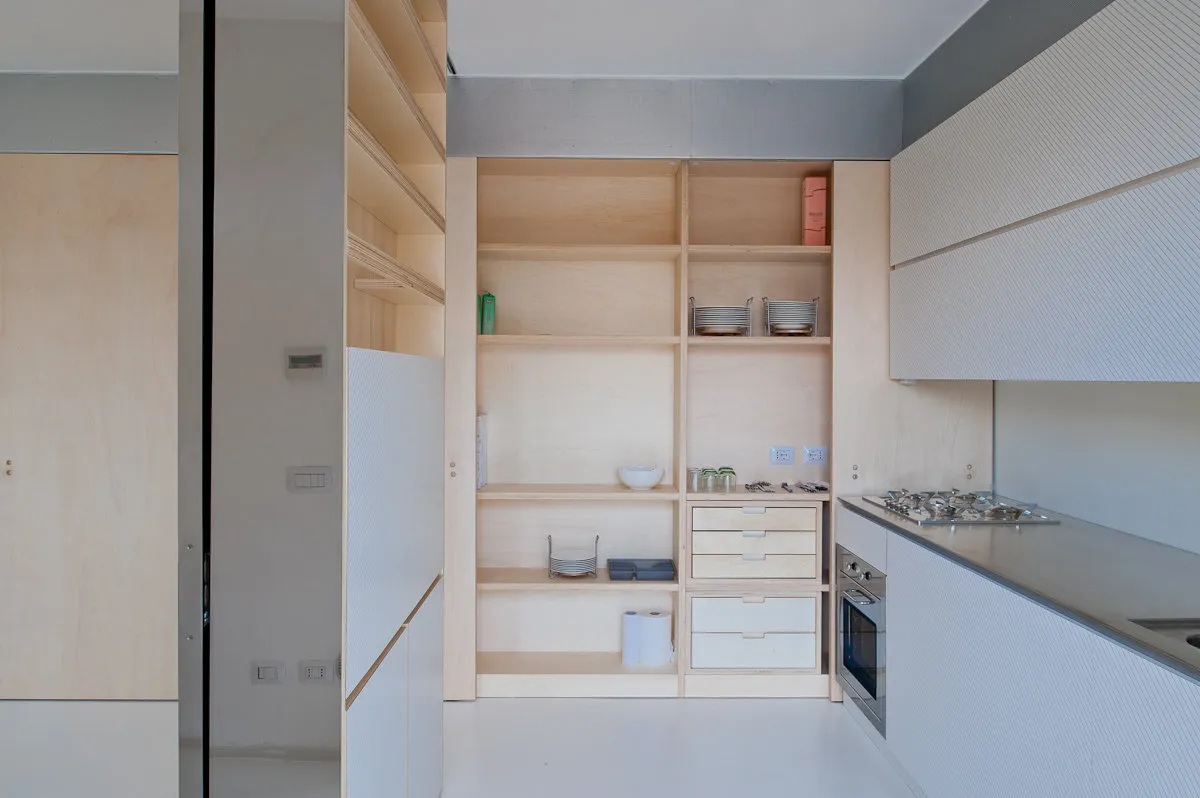



Design: Ruetemple









Design: Ksenia Drapey





Apartment in Stockholm

Design: Ulrike Vilborg and Swedish Consultant, Working Under the Supervision of Katrina Ireland





















Design: Anna Clark


Design: “21 Design Bureau”


Ways to Decorate and Layout a 10 Square Meter Kitchen
More articles:
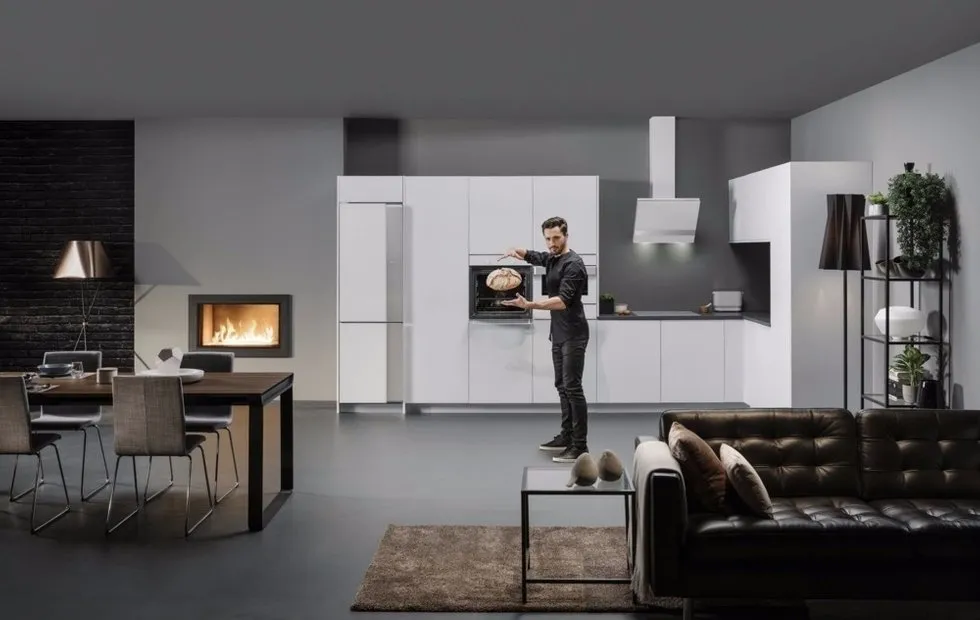 Kitchen of the Future: 7 Trends
Kitchen of the Future: 7 Trends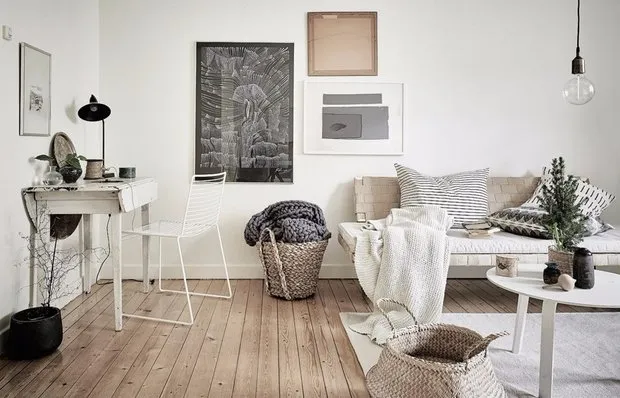 5 Simple Ways to Increase Home Security
5 Simple Ways to Increase Home Security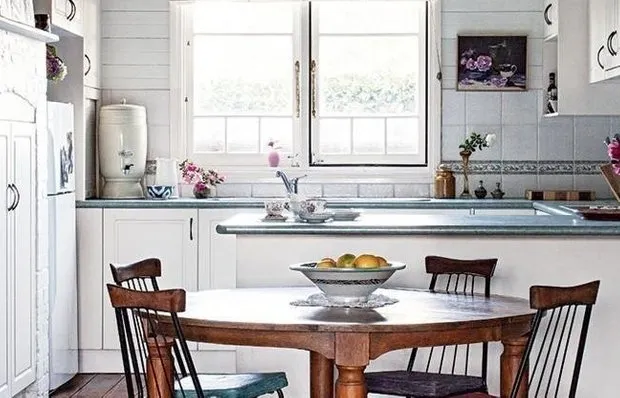 Flowers and Color: Artist's Cottage in Australia
Flowers and Color: Artist's Cottage in Australia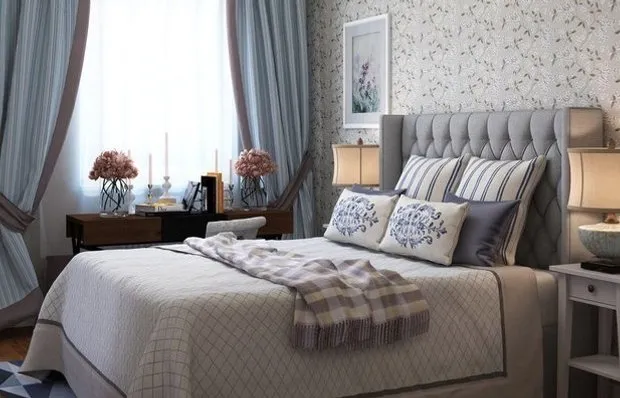 How to Create a Cozy Bedroom: 10 Design Ideas
How to Create a Cozy Bedroom: 10 Design Ideas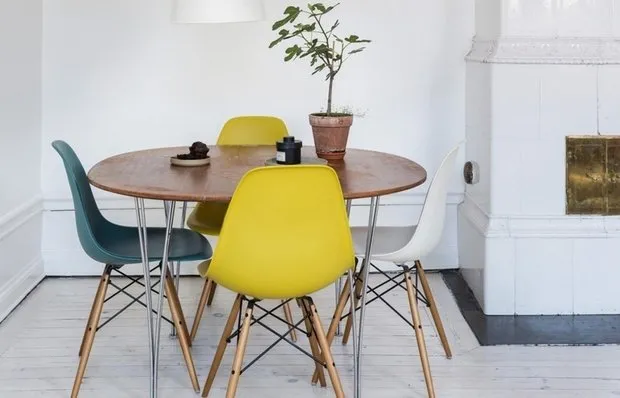 Mixing Different Chairs in Interior Design: 8 Pro Tips
Mixing Different Chairs in Interior Design: 8 Pro Tips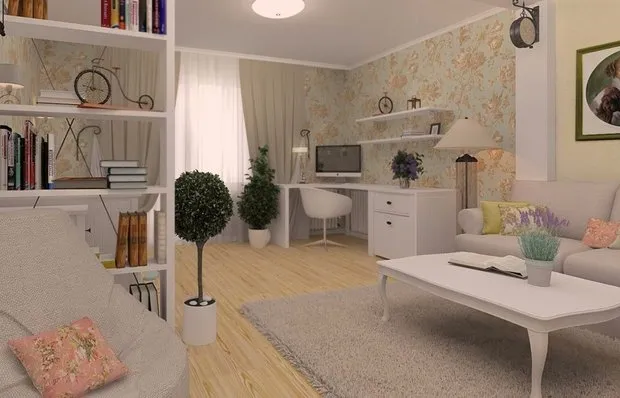 How to Decorate a Living Room and Children's Room in One Space?
How to Decorate a Living Room and Children's Room in One Space?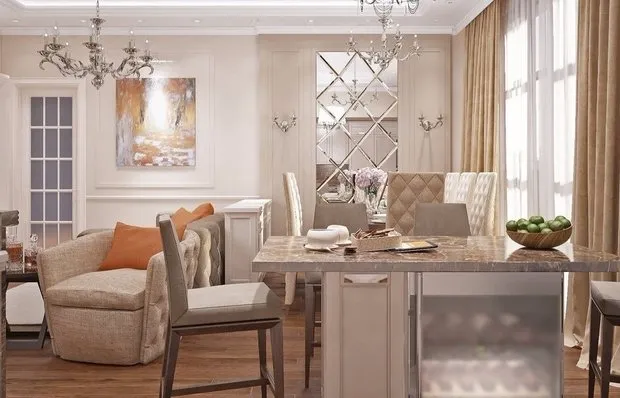 Mirrors in Interior Design
Mirrors in Interior Design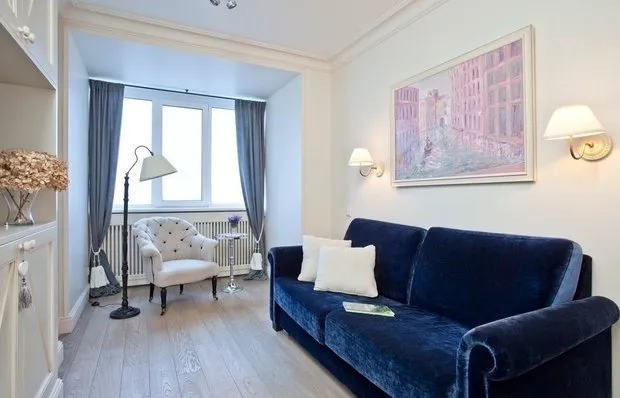 How to Legally Attach a Balcony or Loggia: Expert Tips
How to Legally Attach a Balcony or Loggia: Expert Tips