There can be your advertisement
300x150
Interior Design of Small Apartments in Various Styles with Photos
Small apartment does not mean it is unsuitable for comfortable living. Small space design can make it cozy and impressive, even for the most demanding client.
The motto for transforming the interior of a small living space is multifunctionality, utility of every element of the decor and furnishings.
Key principles of designing a small apartment
Minimalism is characteristic when choosing a designer project and interior of a small, beautiful apartment: nothing extra, only what is necessary for comfortable living.
Large furniture items: kitchen cabinet, wardrobe, bed, table, chairs. There should be as few of these in both quantity and area as possible. No more than one-third.
Heavy curtains are replaced with blinds or roll-up variants, "airy" voiles.
Proper zoning and the possibility of re-planning will "gift" a new sense of spaciousness.
Rational use of all vertical surfaces up to the ceiling will allow efficient use of every centimeter of space.
Integrated wardrobe constructions, giving up sliding doors in favor of folding doors, open arches, focusing attention on mezzanines can increase the useful area of an apartment.
Extensive use of color and lighting approaches to decoration, "cautious" decoration with active application of mirror surfaces give rooms "airiness" and visual spaciousness.
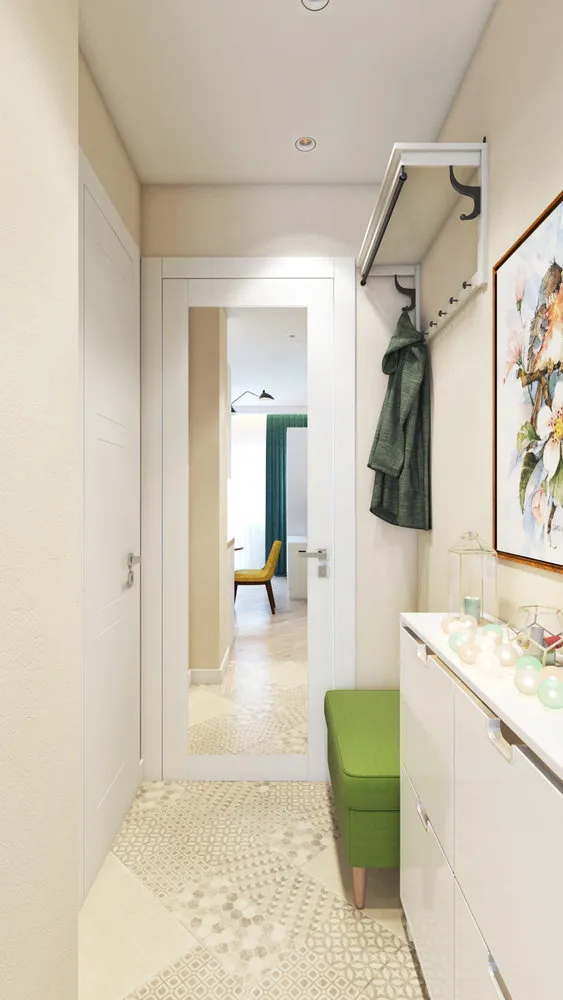 Design: Alexandra Ladanova
Design: Alexandra LadanovaOn the smallest 18 sq. m total area, a balcony or loggia is insulated and connected to the living space. These additional meters can accommodate a "study" zone and dining area. The entrance hall consists of a coat rack and a shelf above it for headwear and seasonal accessories. Arched structures from the corridor to the kitchen and bedroom are provided. Folding chairs, a fold-down dining table, a bed that can be tucked into a special niche on the wall will complement the design and make the interior minimalist. The toilet is combined with the bathroom. Instead of a bathtub, a shower cabin is chosen. A washing machine is built into the sink. Kitchen cabinets are selected exclusively with built-in capabilities. For studios, the absence of walls can be compensated by mobile light partitions that serve as zoning and decorative elements.
Photo: Design of a modest bedroom
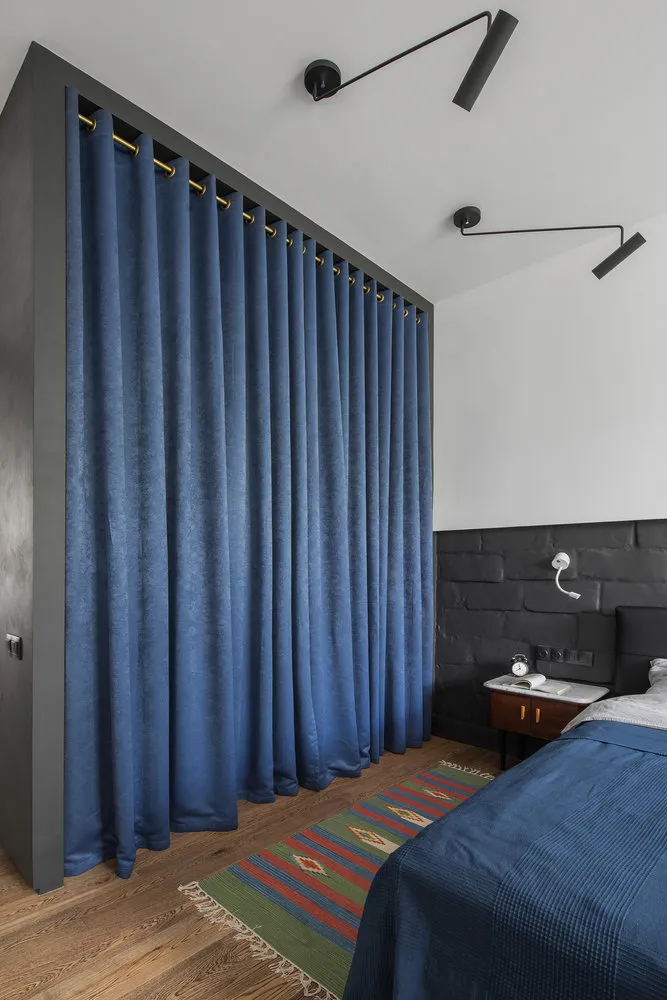
Photo: Elements of design of a small kitchen
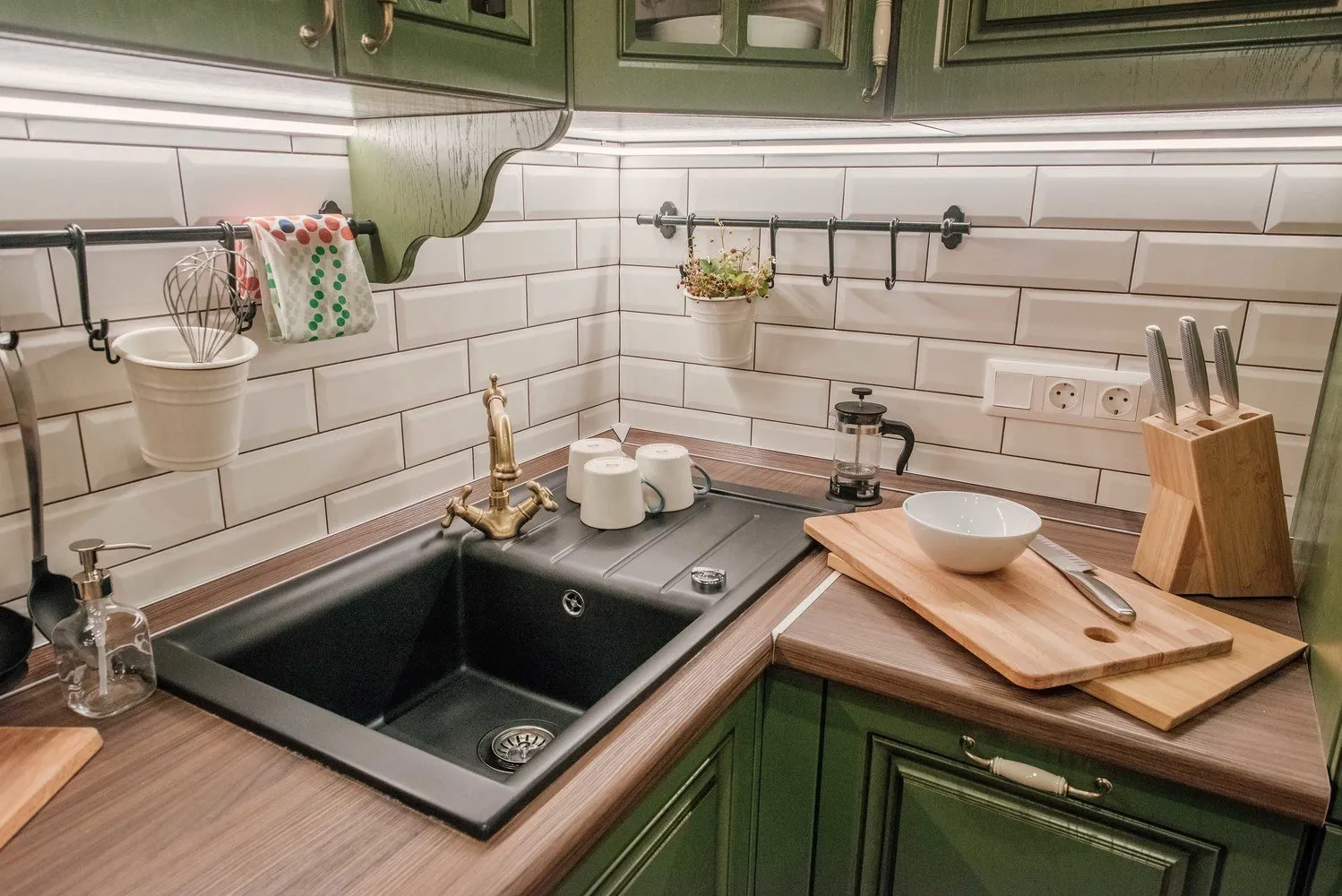 Design: Maxim Noda
Design: Maxim NodaPhoto: Bathroom in a small space of a small apartment
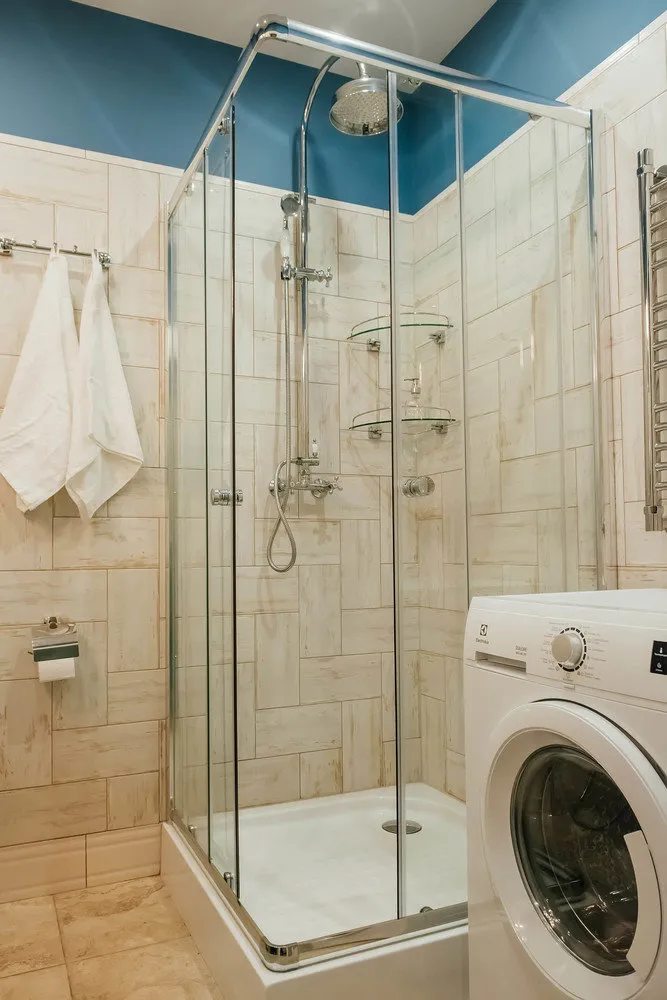
Photo: Ascetic entrance hall in minimalism
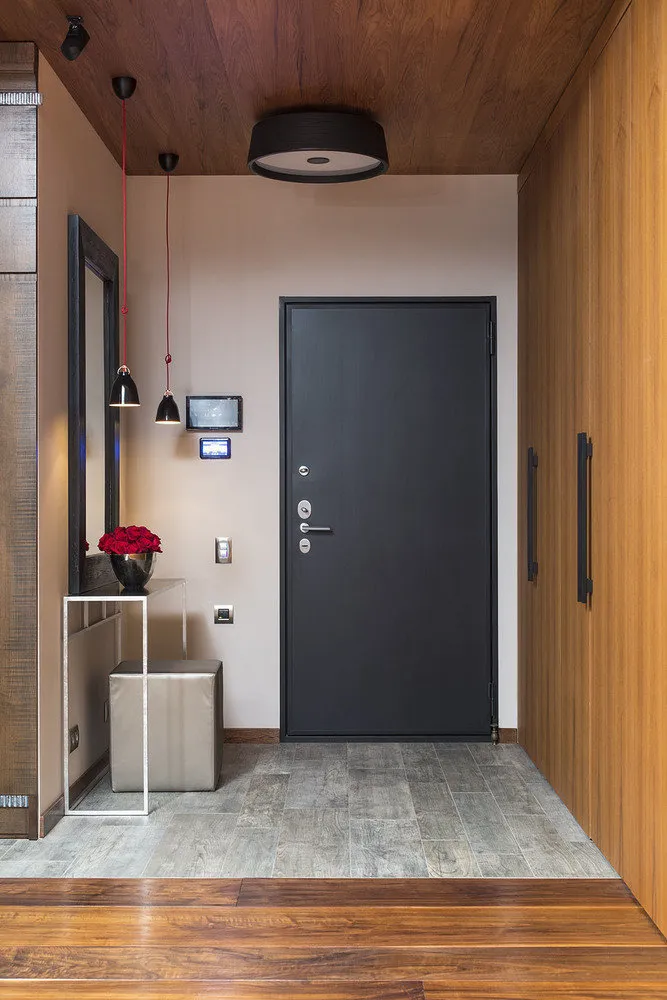 Design: Julia Atamanenkostylistic solutions
Design: Julia Atamanenkostylistic solutionsThe most in-demand and relevant styles in "confined" space are minimalism, loft, art deco and modern style more often in Scandinavian execution.
Minimalism is characterized by the rejection of unnecessary details in the interior and decor of a small apartment or studio. Everything is practical in minimal sizes. The color palette is light. Contrasting items, storage boxes for household items emphasize the Scandinavian direction in minimalism. The combination of white shades with natural wood patterns is welcomed. A blue carpet on the floor of the room, patterned tiles in the bathroom will complement the feeling of northern direction in design.
Loft as always is brutal and more suitable for a studio-apartment. Clearly defined zones for rest and work. Zoning is done with a bar counter, sideboard, dining table. The finishing is relevant in brick or natural stone style. Handmade decorative accessories, antique items that have found a second life – bright signs of the loft style.
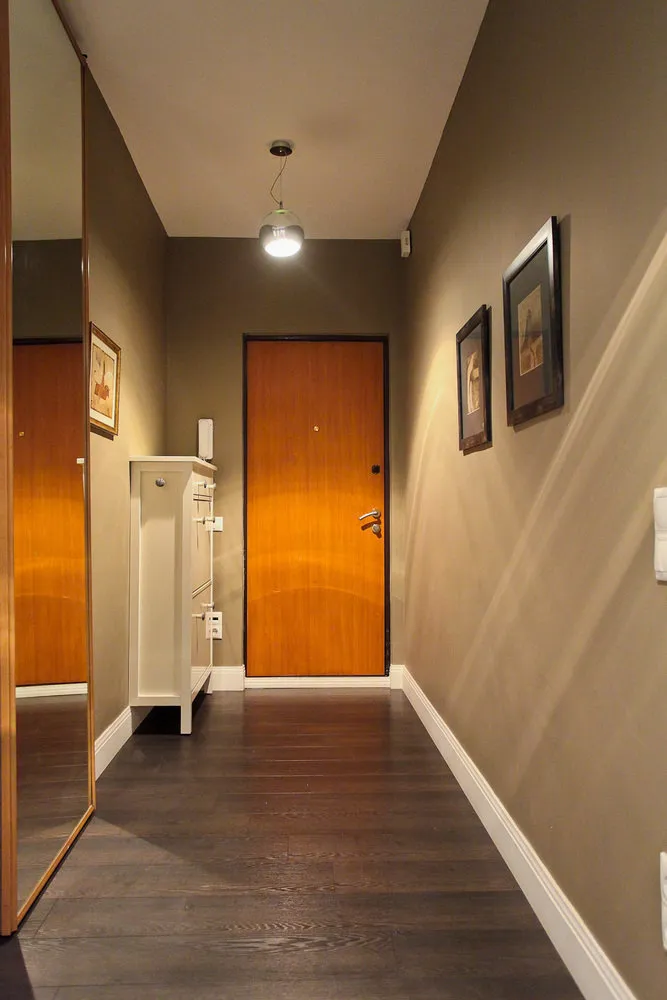
Art Deco is receptive to draping. Decorative fabric curtains can serve as elements of zoning, for example, in a bedroom and workspace in a room or studio. Glass, chrome surfaces on the kitchen, glossy finishes on furniture with dark wood inlays will look effectively in a small space of a small apartment.
Modern style allows providing many places for storing household items: in a mirror closet in the entrance hall, in sideboards, bedside tables, drawers under the bed… LED strips, built-in ceiling light sources will fill the apartment with a "airy" contrast and color dynamics. Solidity is achieved by using natural materials in finishing and furniture. The color palette ranges from white to gray with brown notes. Contrast is created by elements in dark colors, right down to black.
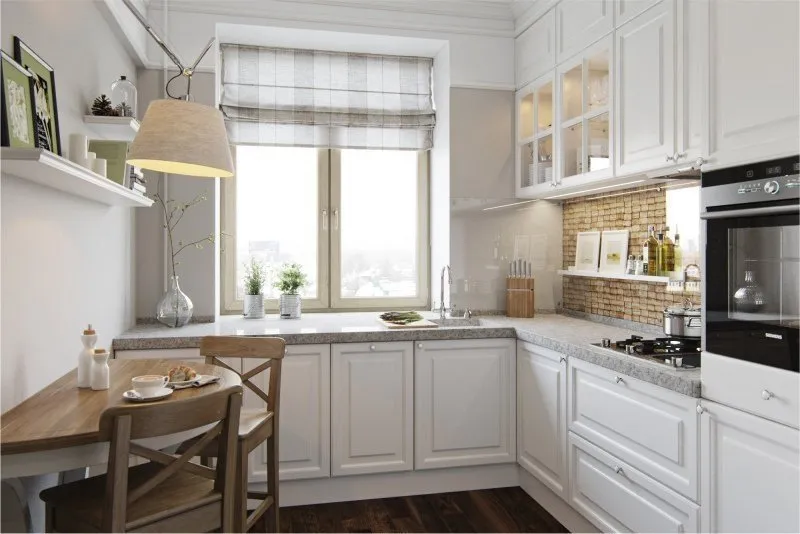 Features of decorating a small apartment
Features of decorating a small apartmentMistakes in decoration and interior selection can arise due to inconsistency in the implementation of the design project. To prevent this, one must remember the basic rules for organizing small space:
- light and warm colors in finishing will create a comfortable mood and increase spatial perception;
- large items and bulky furniture in the interior of a small apartment should not exceed 1/3 of the total area;
- proper planning in cramped conditions uses the principle of symmetry;
- zoning and accentuating meaningful zones make spaces logically structured;
- try to avoid an abundance of sharp angles in interior elements;
- with low ceilings, refrain from bulky chandeliers, multi-level, heavy suspended constructions on upper surfaces;
- furniture elements are better planned in assembleable variants, easily movable around the apartment: transformers can also help in this regard;
- with low ceilings, it is not advisable and undesirable to turn a typical residential apartment into a studio: this will further emphasize the acute lack of space.
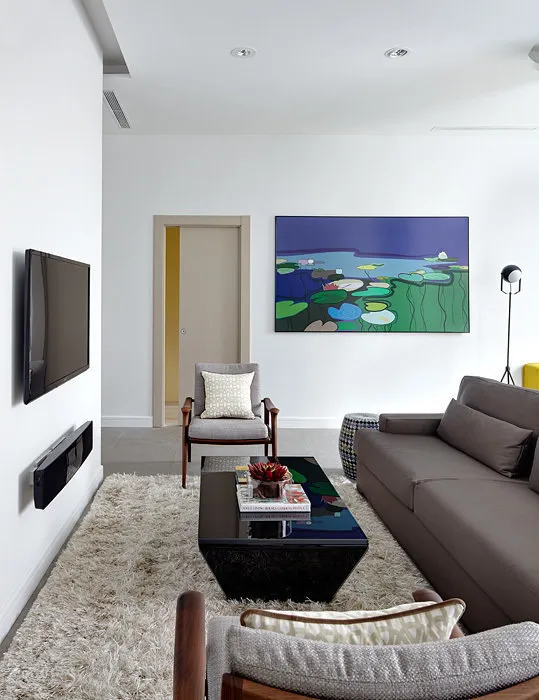 Design: Inna Tedzhoeva and Zina BroyanHow to visually expand space
Design: Inna Tedzhoeva and Zina BroyanHow to visually expand spaceUsing glossy, not matte surfaces in furniture and ceiling finishing, together with light colors in the overall room design.
- An abundance of mirrors, mirror inserts, picture frames with backlighting will expand spatial boundaries.
- Only one volumetric item can distract from the size of the room. This is where all attention concentrates, unconsciously moving details and lack of space to the background.
- The wall color and ceiling are chosen light in a common tone. This will help visually expand the volume.
- Adjacent rooms from floor to walls are also executed in a unified color style with arch structures. The goal is to unite spaces and create an illusion of the apartment's volumetricity.
- Storage systems for small items should be hidden from outsiders. They can be small in size but visually clutter a small room.
- Integrated light sources, pendants and wall sconces instead of chandeliers will also add some space to the room.
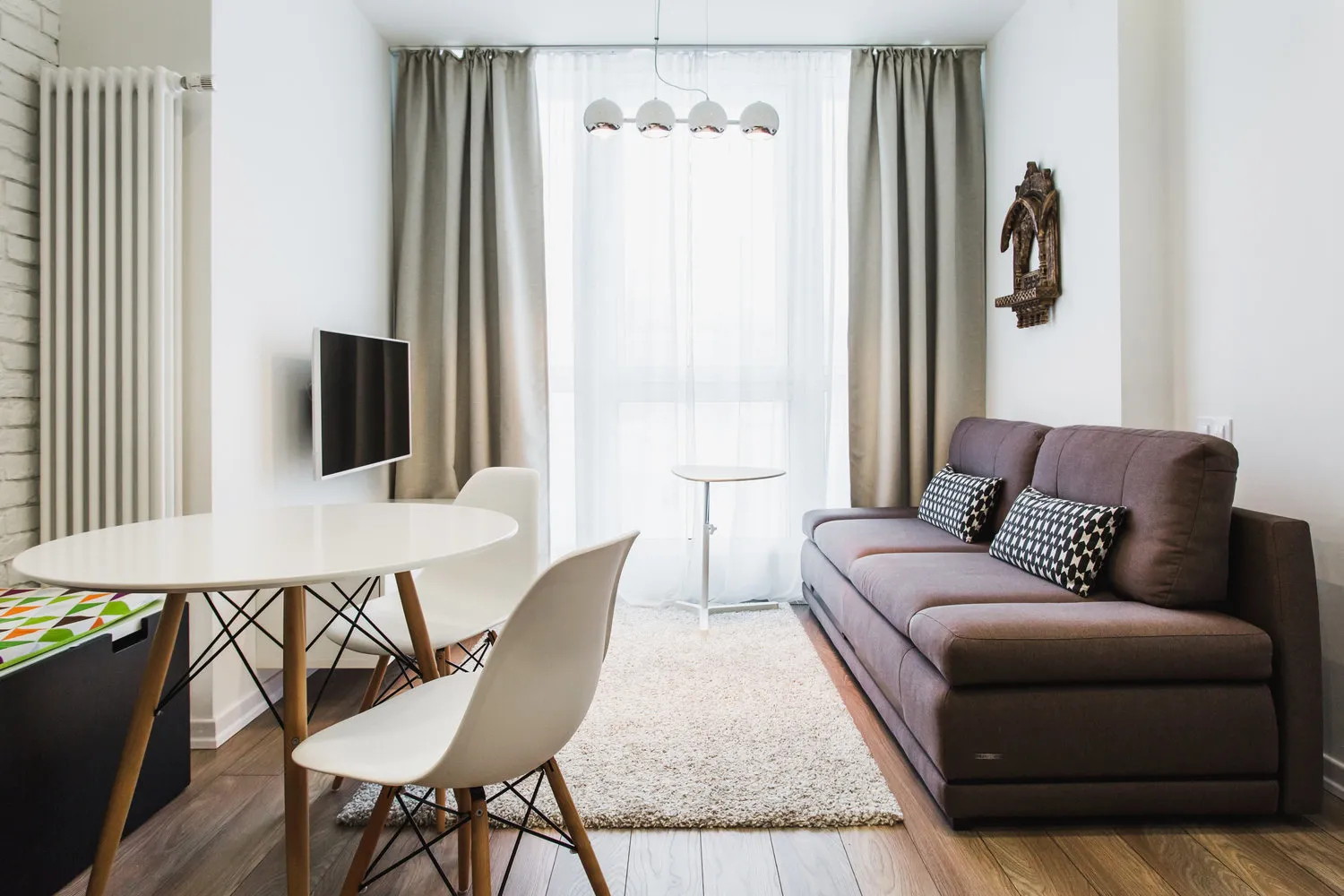 Design: Maria Makhmudova Expanding space through auxiliary rooms and balconies
Design: Maria Makhmudova Expanding space through auxiliary rooms and balconiesThe old residential stock in its architecture had storage rooms. If you have such a variant, boldly discard all unnecessary items or transport them to the countryside. The partition is easily dismantled, providing extra meters for additional interior decoration.
A loggia or balcony in a small apartment offers the chance to visually increase space. Windows and doors can be removed without additional consent from regulatory authorities. However, it is necessary to properly insulate this space: install double glazing, ensure the heating system, which is abundantly available in specialized stores.
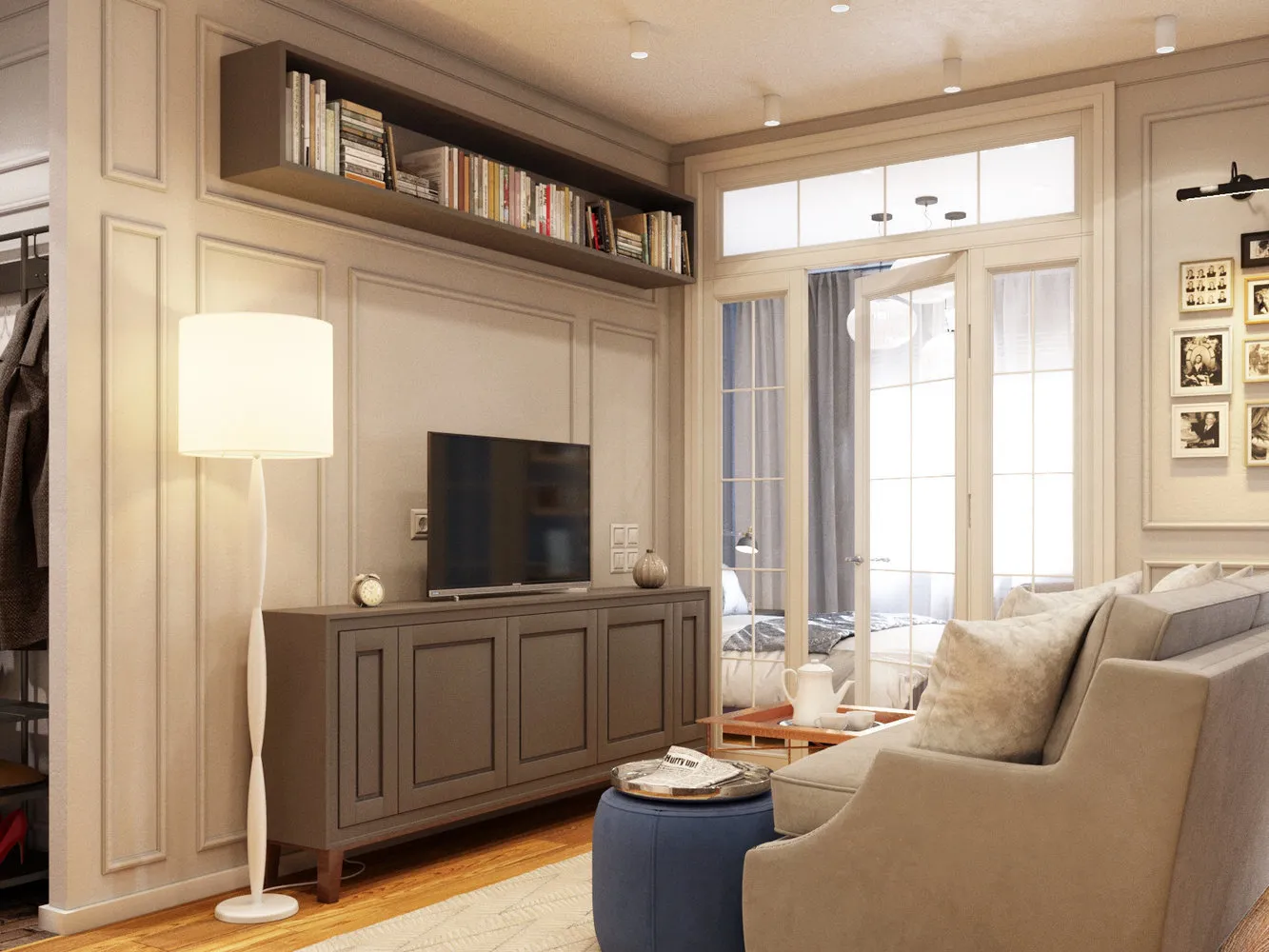 Design Bureau "Total Area", Yaroslav and Ekaterina SalamandraGood color palette for a small space
Design Bureau "Total Area", Yaroslav and Ekaterina SalamandraGood color palette for a small spaceOn a small living area, only natural light colors are prioritized: all shades of white, beige, ivory, sweet milk... A pastel direction in room decoration is considered successful. Dark saturated colors and shades do not suit a small apartment: they visually worsen the lack of space. If the apartment faces a sunny side, cold tones can be used. Conversely, a dark room gravitates towards warm colors.
The floor is made darker than the walls. The walls themselves should be slightly lighter than the ceiling, in half tones. We previously discussed the option of finishing walls and ceiling in one tone for visual expansion of space. In this case, a drawn border on the ceiling is applied. The principle of optical illusion attracts attention to it, visually increasing the room size. The same effect is achieved by zoning the ceiling in color: a circle in the center is lighter and glossy, while the edges are slightly darker with a matte surface.
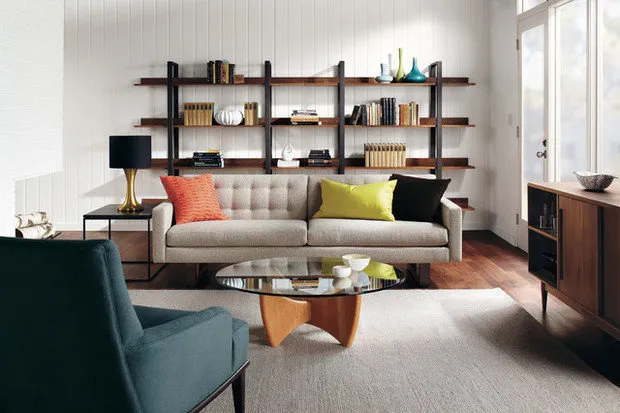 Finishing and Lighting
Finishing and LightingThe material for finishing a small apartment or studio is selected durable, preferably sound-insulating and waterproof. This is especially important for the entrance hall, kitchen, and bathroom with a toilet. Ceramic tiles are ideal. In living rooms, eco-friendly laminate is used. For walls, wallpapers remain relevant. The ceiling is better "given" to painting. A suspended structure, though practical and beautiful, "steals" 10-15 centimeters of useful area vertically.
The illusion of spaciousness can be created with proper and abundant lighting using light fixtures and LED strips. There is a tendency to abandon chandeliers in favor of built-in artificial light sources
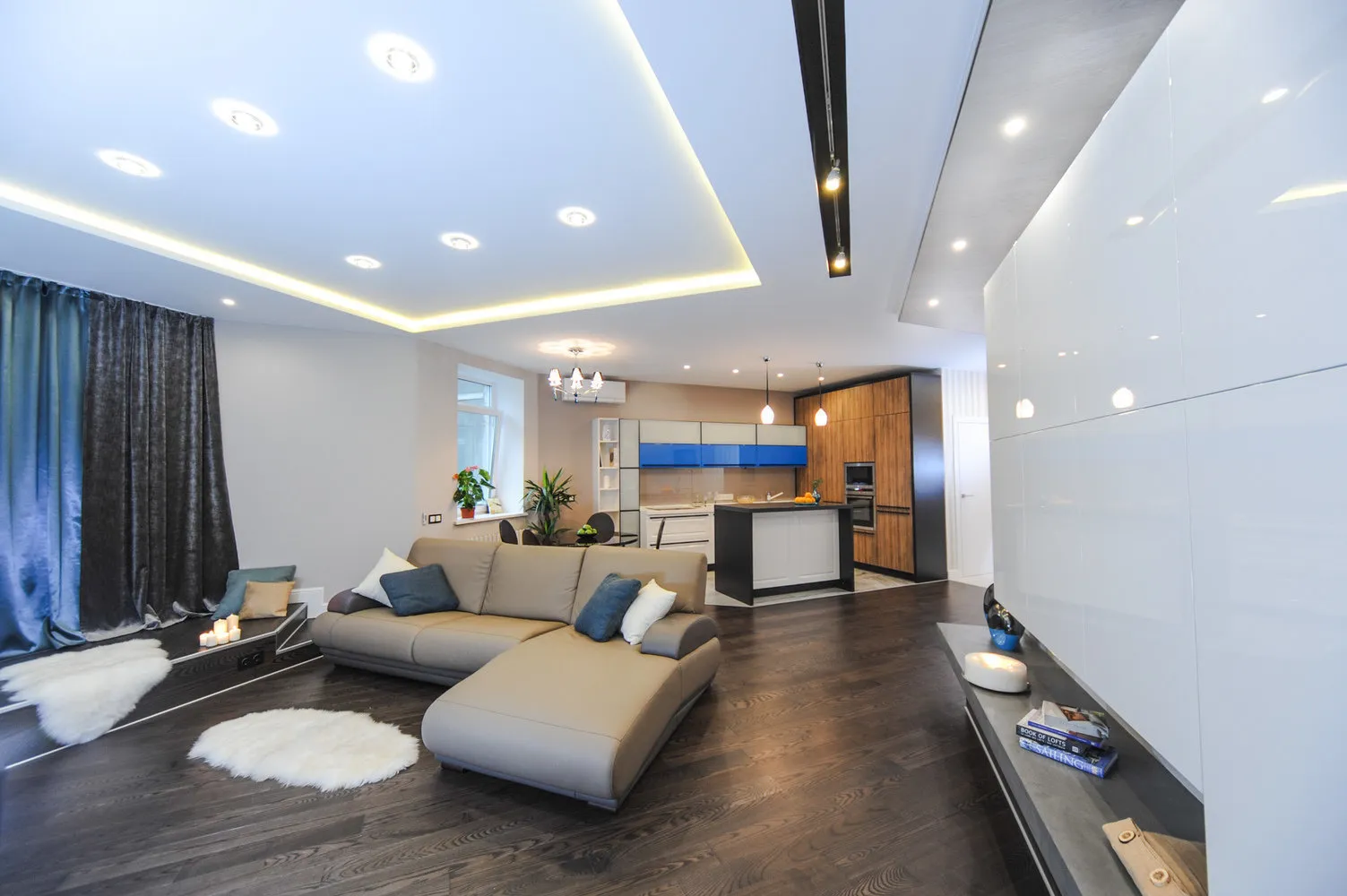 Zoning
Zoning Ideas for zoning are relevant for a small apartment-studio. It can be done with a bar counter, table, sofa, shelves, racks, portable partitions, color, light, changes in floor and ceiling height. The preferred option will depend on ceiling height and careful designer project development.
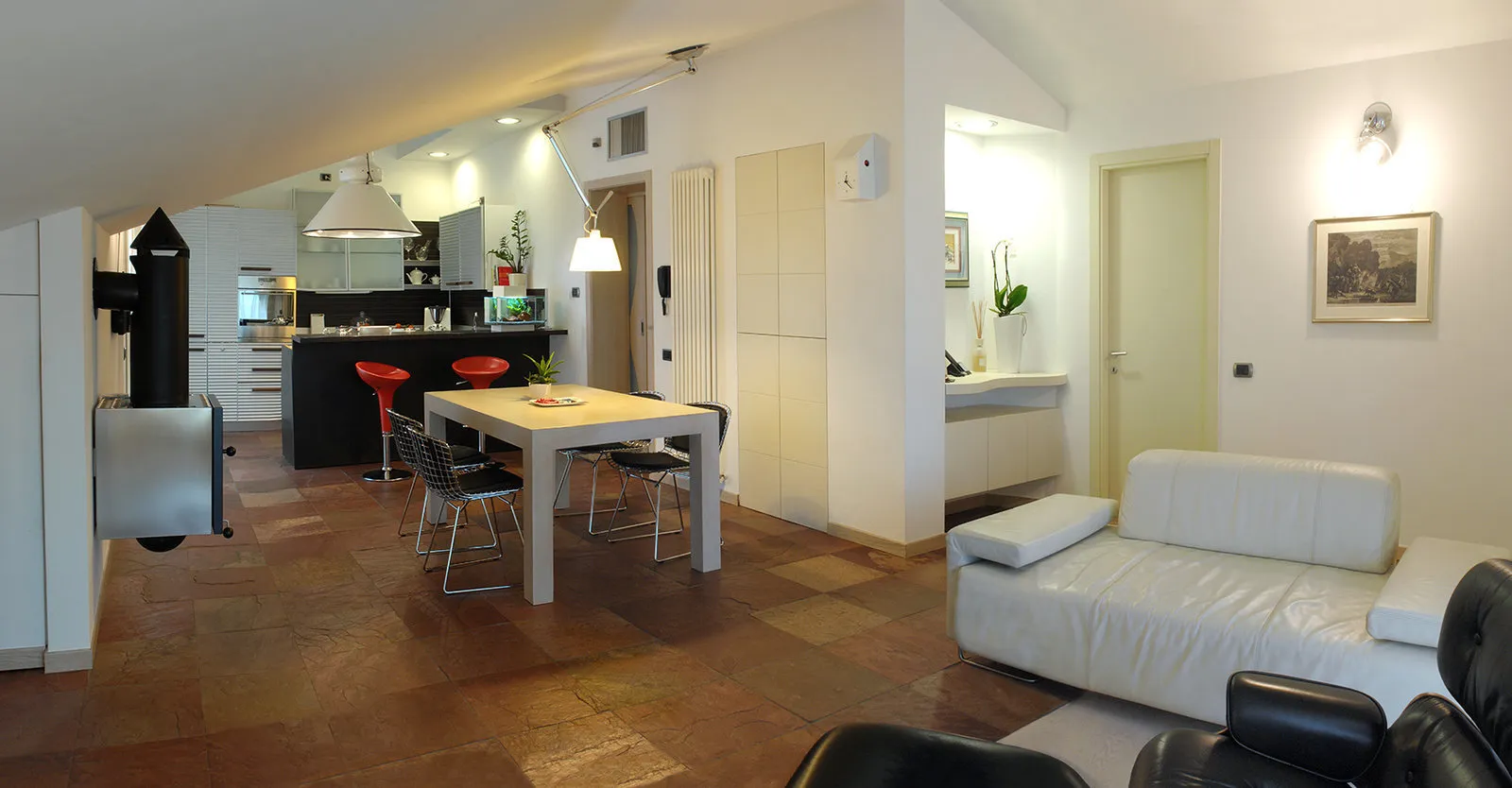 Storage of Things
Storage of ThingsThe best storage solutions for things are organizers typical of Scandinavian style. They easily "hide", save space, and efficiently use the upper shelves of wardrobes. If space is still insufficient, help will come from suspended shelves. They easily replace mentally outdated mezzanines.
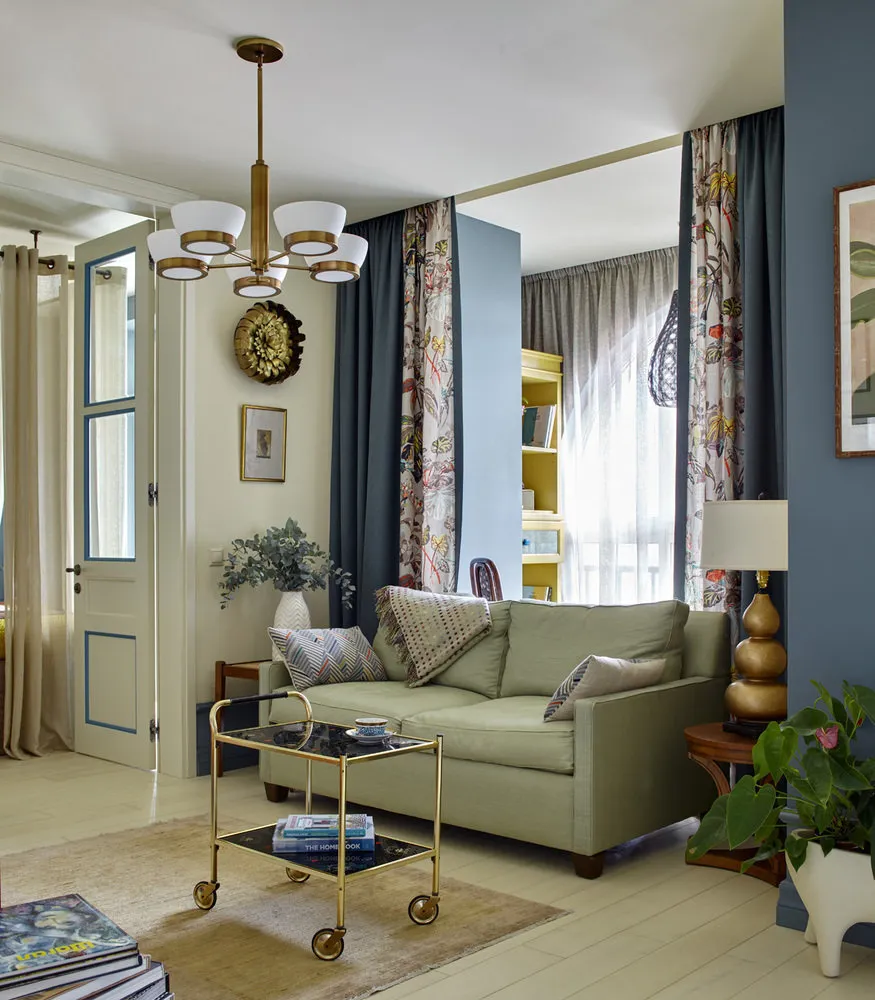 Design: Natalia MitrakovaWindow Treatment
Design: Natalia MitrakovaWindow TreatmentLighting of the apartment by natural light directly depends on the window. Sills are often made white in tone with the ceiling. This does not hinder the reflection of sunlight, creating an additional light flow. It is advisable to give up dark bulky curtains. Roller variants, Roman, French, English curtains, blinds, and even sheer curtains (especially on upper floors) can "lighten and animate" such an important architectural object for a small apartment.
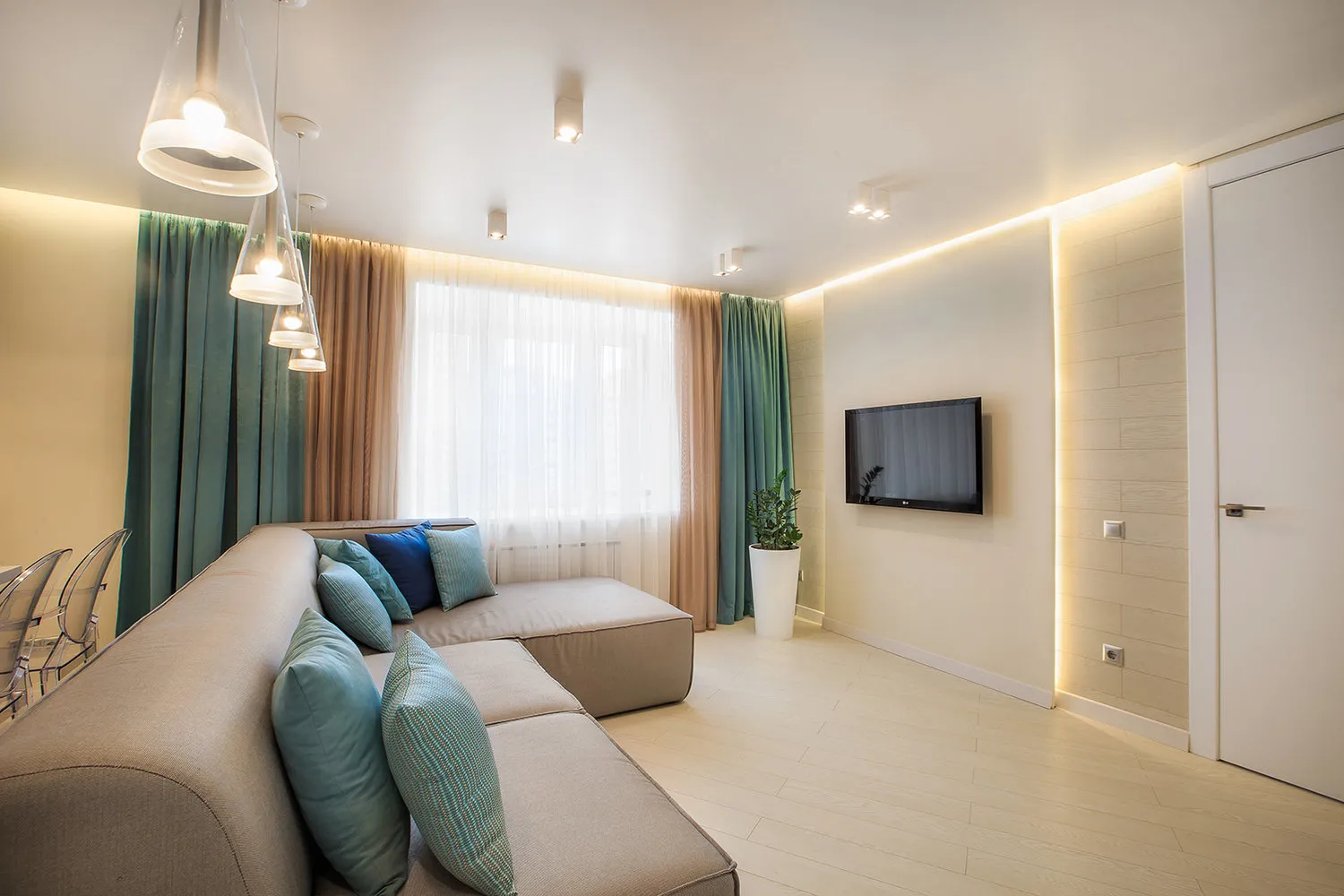 Design: "Studio 40"Furniture Arrangement
Design: "Studio 40"Furniture ArrangementFurniture in a small space is arranged along the walls, freeing the center of the room for "maneuvers". Studio apartments allow for island planning. A large piece of furniture in the center becomes a starting point for further zoning of the entire space.
It is important not to forget that there should be minimal furniture enough for a small area. If one follows minimalism in everything, it is possible to achieve tangible results from planning and renovation.
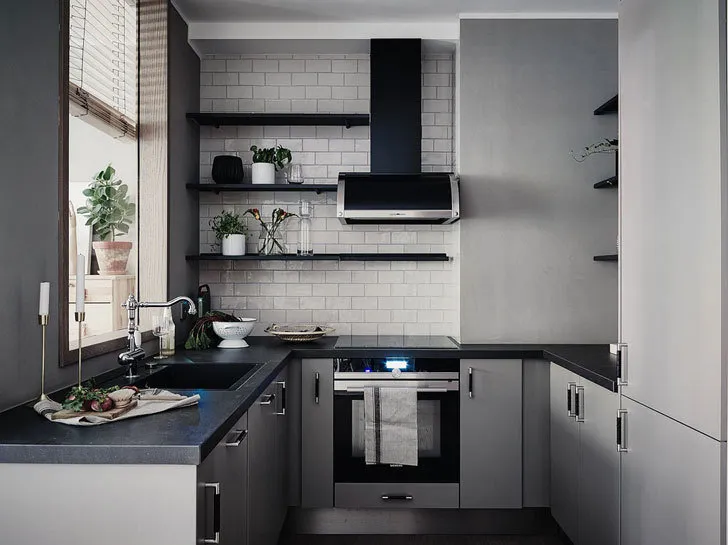 Apartment in Stockholm with spacious patio
Apartment in Stockholm with spacious patio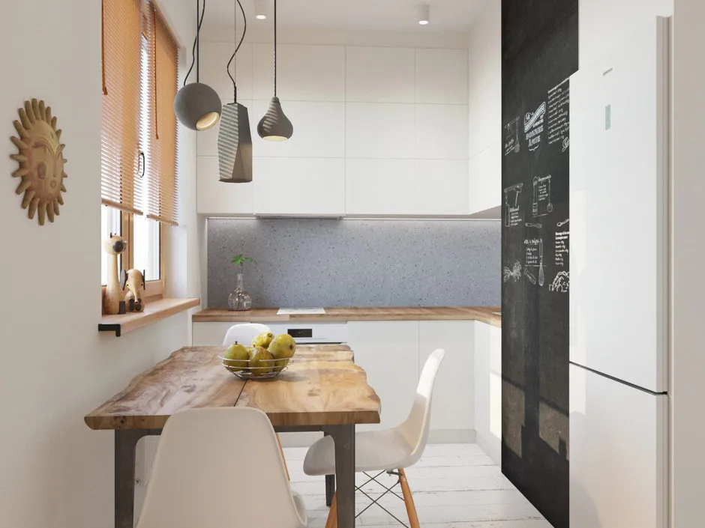
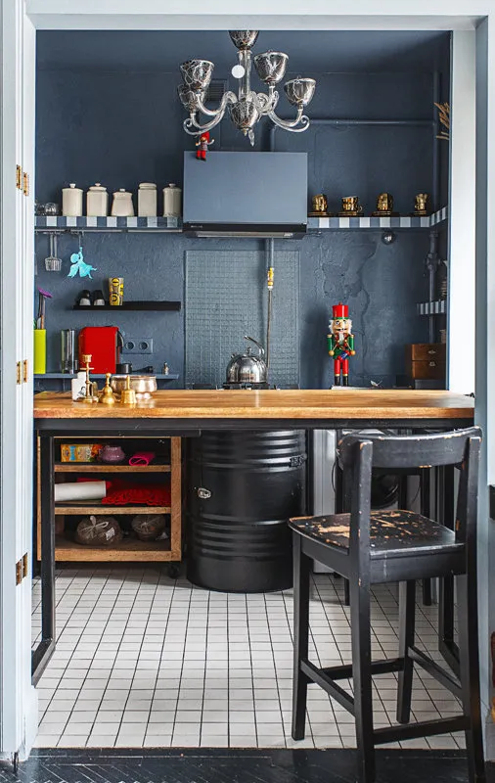
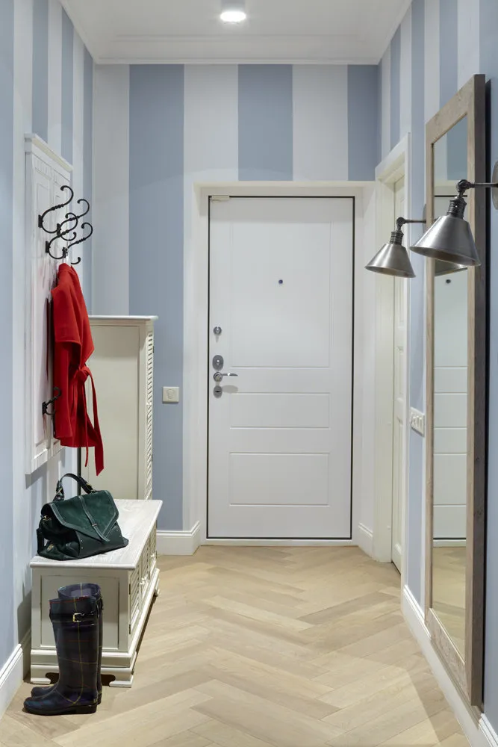
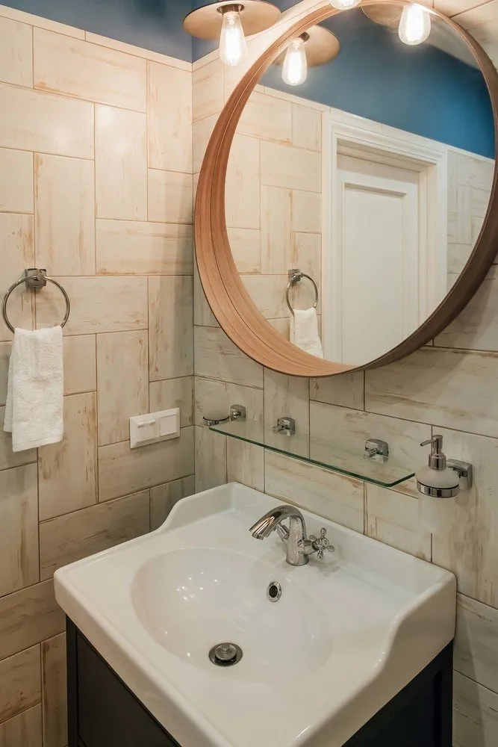
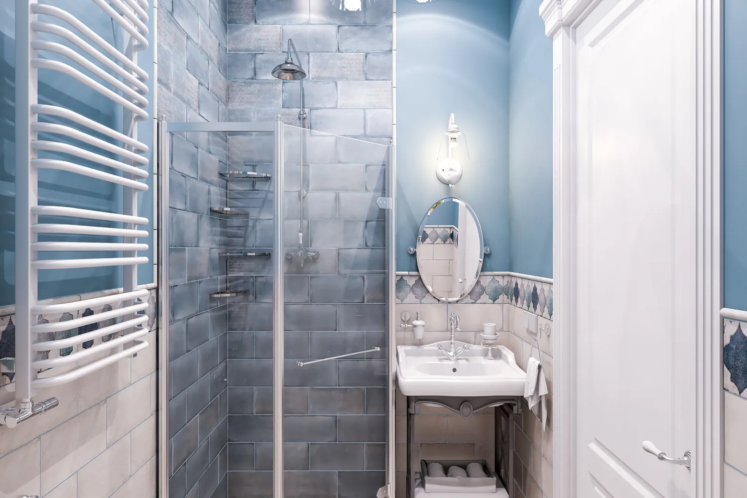
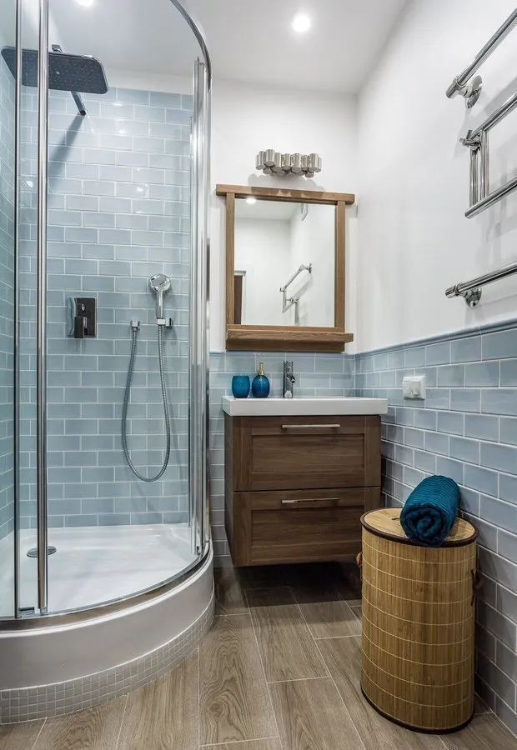
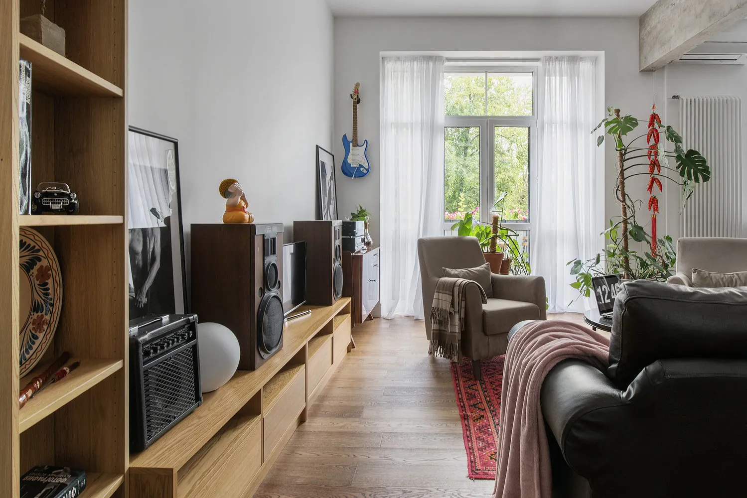
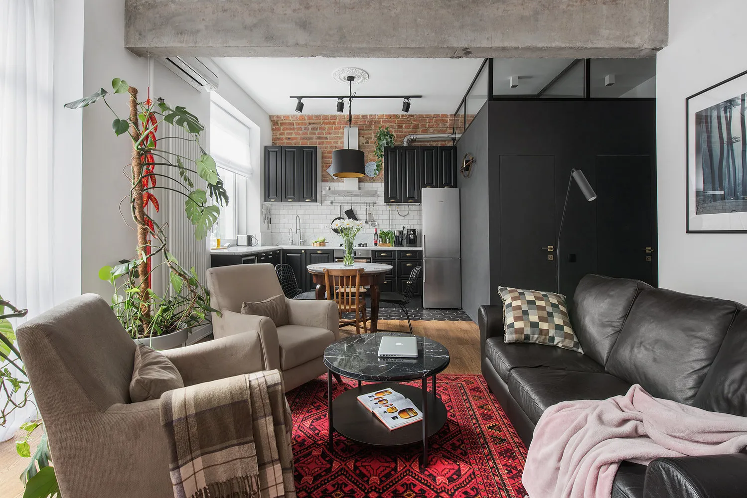
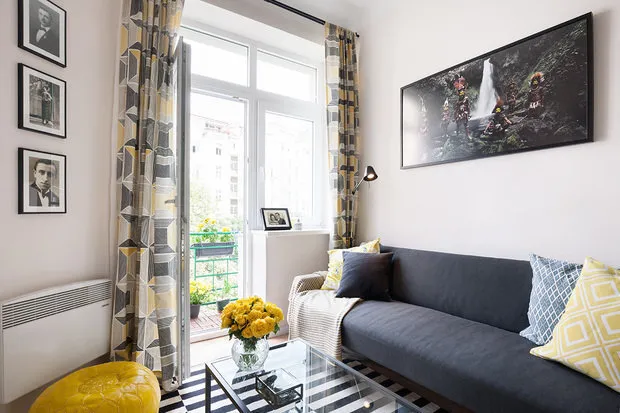
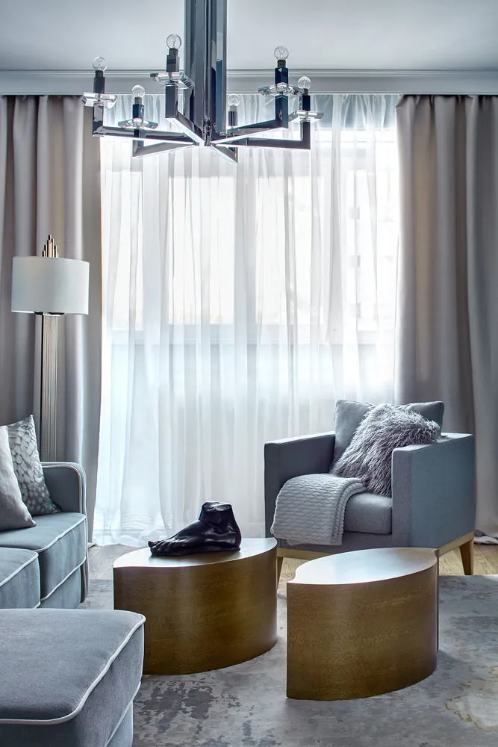
 Design: Maria Makhmudova
Design: Maria Makhmudova 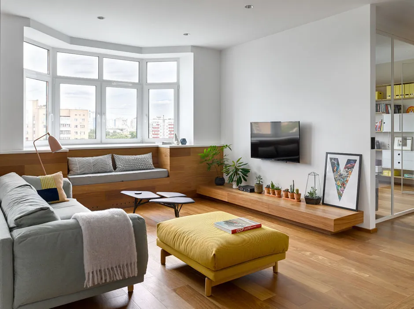
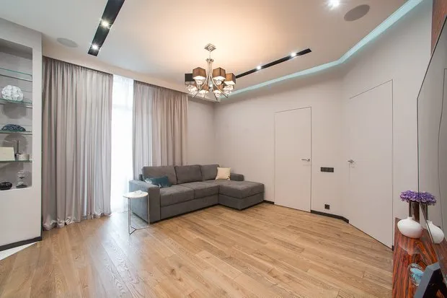
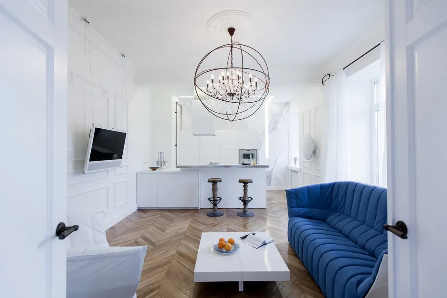
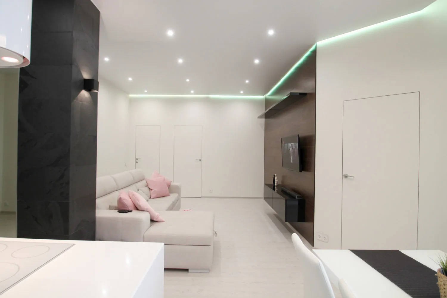
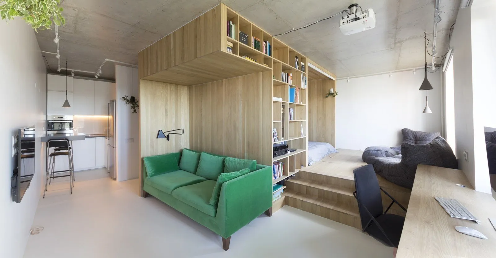
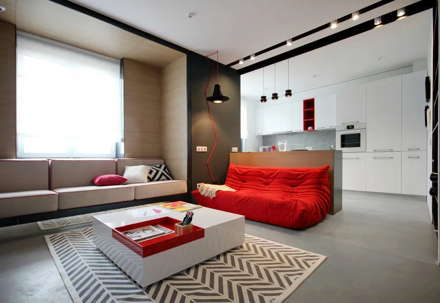
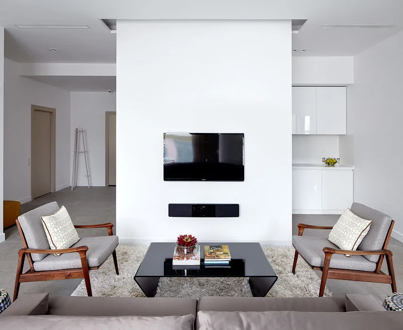
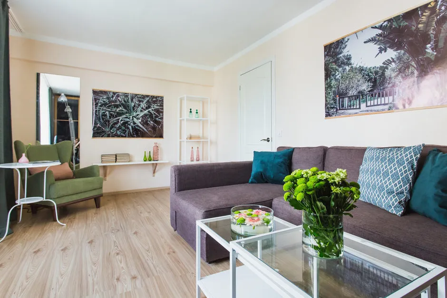
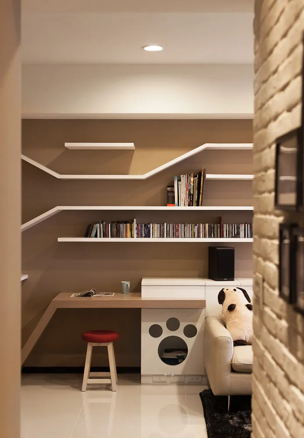
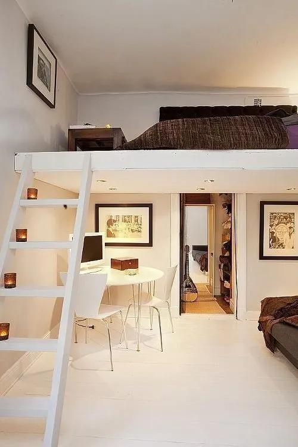
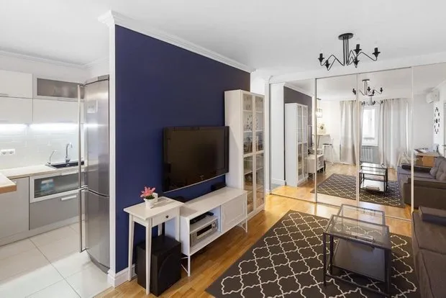
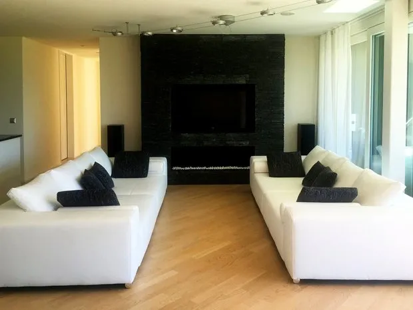
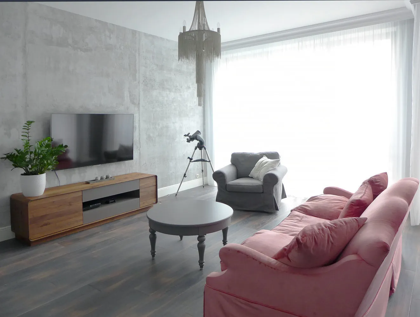
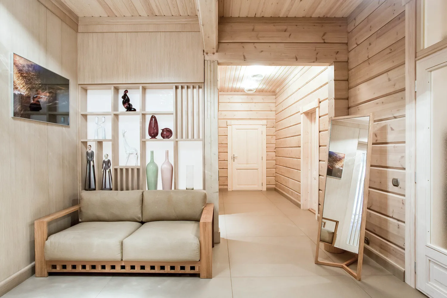
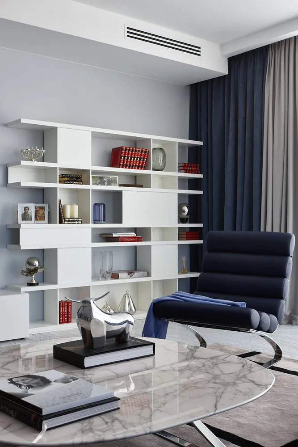
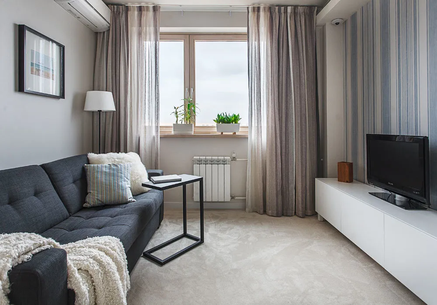
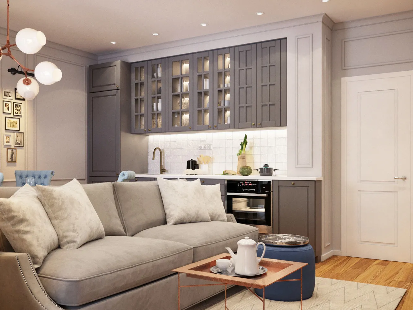
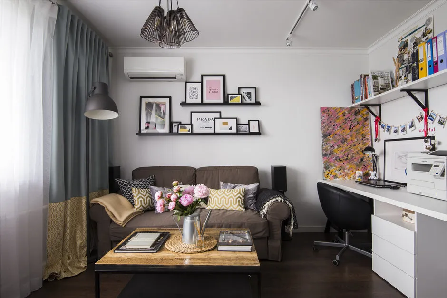
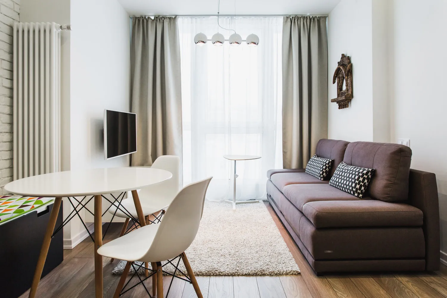
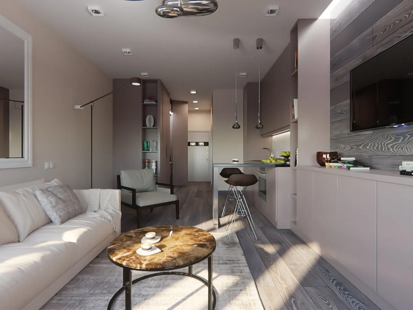
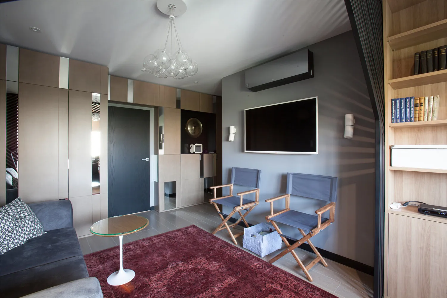
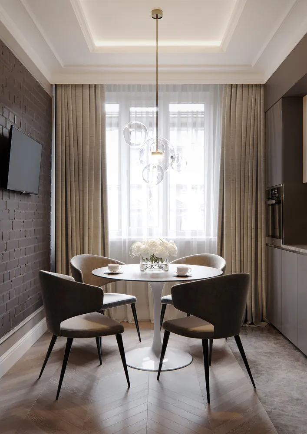
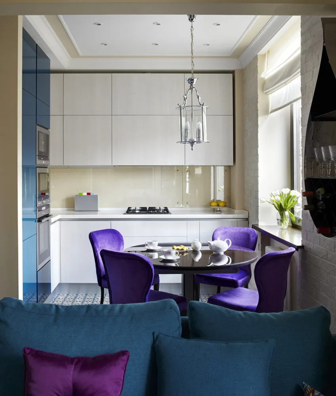
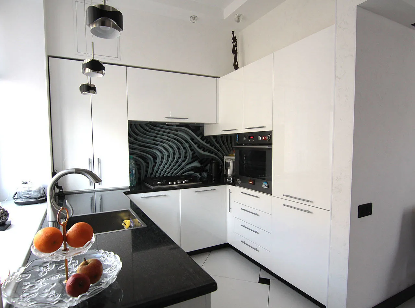
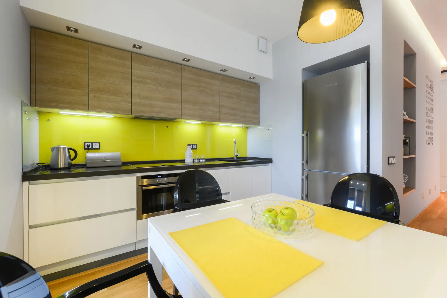
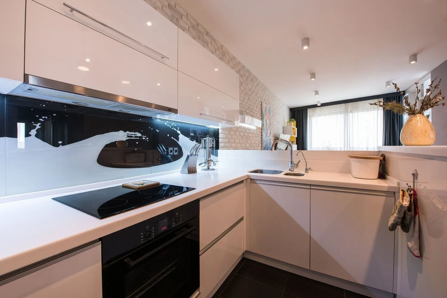
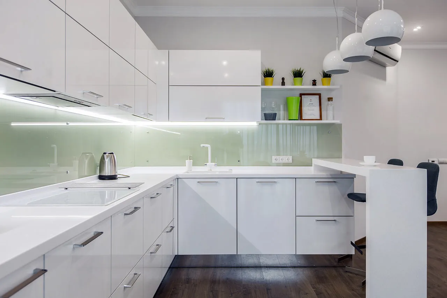
Interior of a small apartment in 15 sq. m
More articles:
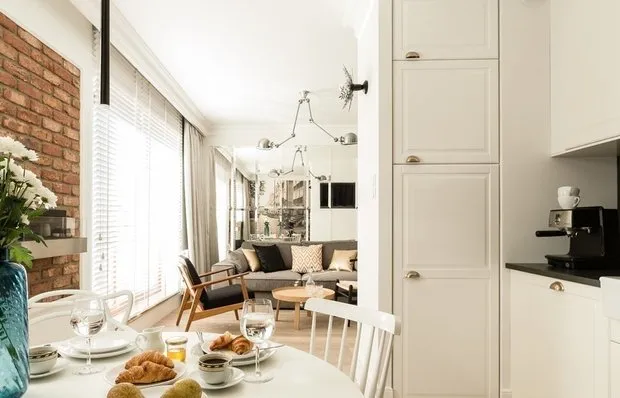 10 Commandments for Owners of Small Apartments
10 Commandments for Owners of Small Apartments Future Oven: The Most Interesting Innovation at IFA 2017 Trade Show
Future Oven: The Most Interesting Innovation at IFA 2017 Trade Show The Only: "Ornate House" on Leningradsky Prospect
The Only: "Ornate House" on Leningradsky Prospect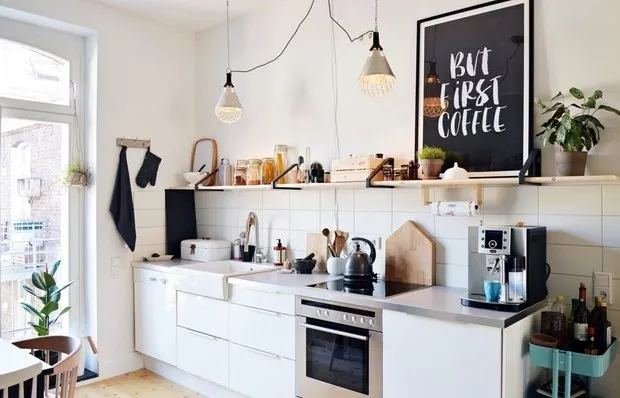 12 Useful Tips for Owners of Small Kitchens
12 Useful Tips for Owners of Small Kitchens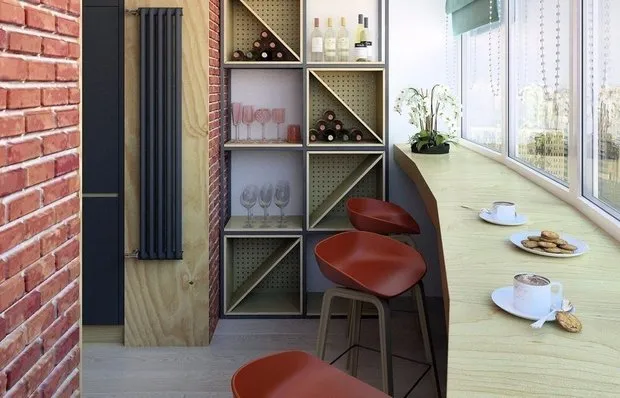 6 Common Mistakes in Balcony Insulation
6 Common Mistakes in Balcony Insulation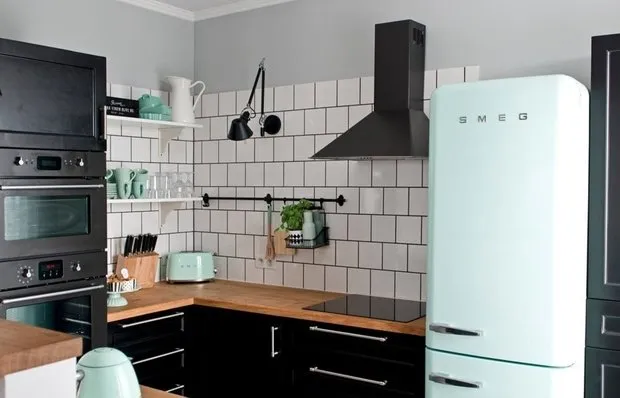 They Ruin the Design: 6 Mistakes When Installing Household Appliances
They Ruin the Design: 6 Mistakes When Installing Household Appliances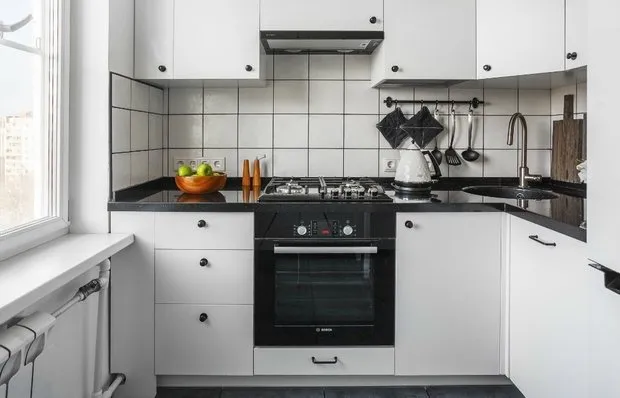 10 Mistakes in Small Kitchen Design
10 Mistakes in Small Kitchen Design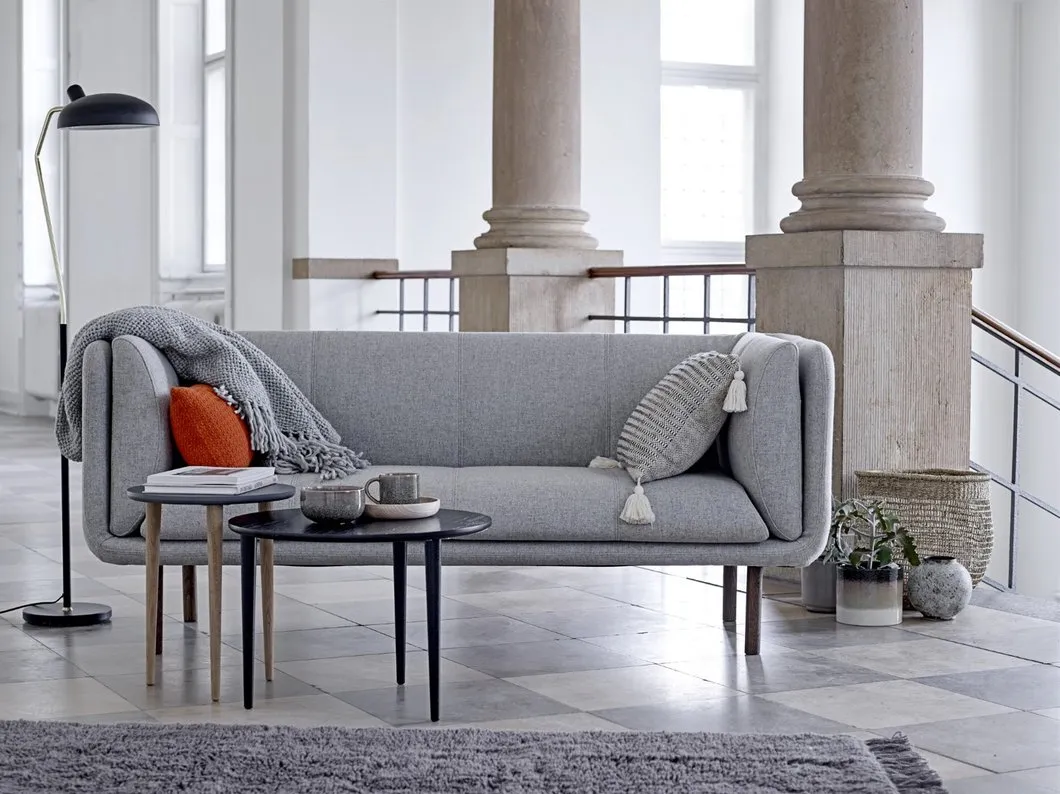 Instead of Hygge: What Is Lagom and How to Add Swedish Wellbeing to Your Life
Instead of Hygge: What Is Lagom and How to Add Swedish Wellbeing to Your Life