There can be your advertisement
300x150
12 Useful Tips for Owners of Small Kitchens
Even a kitchen with very modest area can be made comfortable, stylish, and functional. We have prepared useful and practical tips to help you with that.
1. Choose a cabinet set according to your needs
Even on a tiny kitchen, there is space for maneuvering. Should you install wall-mounted cabinets up to the ceiling or do away with them entirely? Should the work surface be arranged linearly, in a G-shape, or in a U-shape?
When making your choice, refer to your own needs. Large families with children and cooking enthusiasts might want to move the dining area to another room – and focus on sufficient storage and comfortable work surfaces.
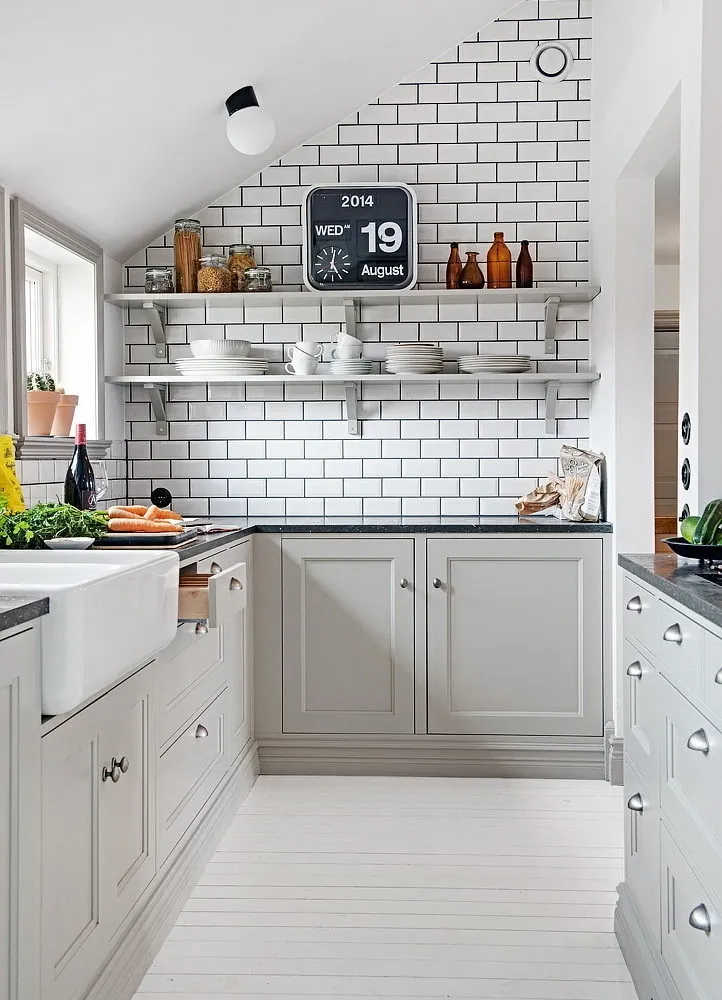
Also, keep in mind techniques that visually expand the space: wall-mounted cabinets are better placed all the way to the ceiling and chosen in the color of the walls. Avoid overuse of open shelves: in a cramped space, they create an impression of visual noise and visually clutter the room.
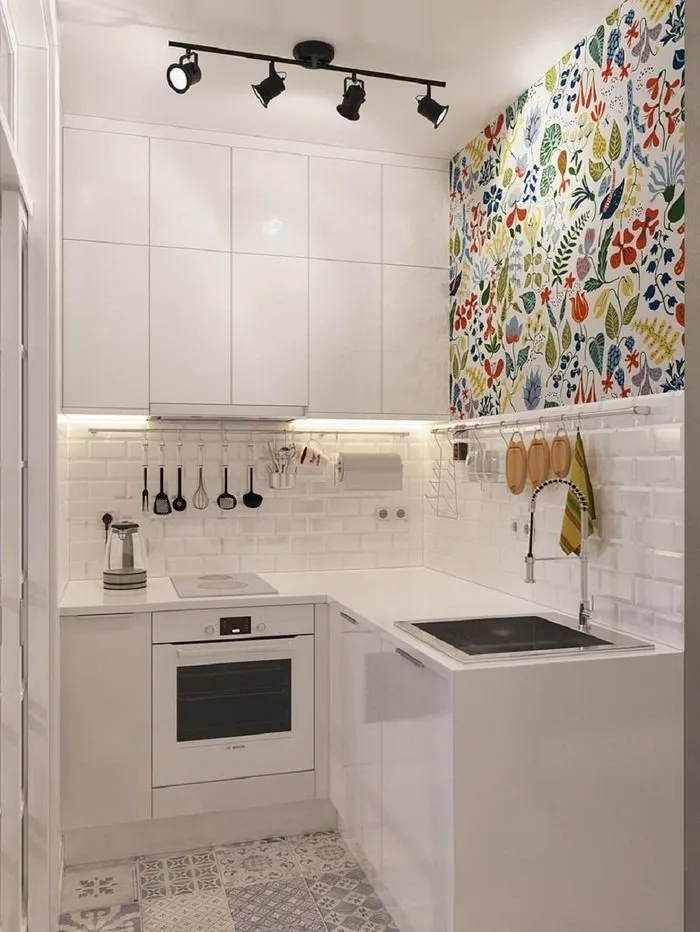 Design: Nikita Zub
Design: Nikita Zub2. Remove everything unnecessary
There is no point in occupying the countertop surface with items you do not use daily. Likewise, there is no need to waste space in the cabinet for things used extremely rarely. If, for example, you only use your bread maker a few times a year, find a place for it outside of the tiny kitchen.
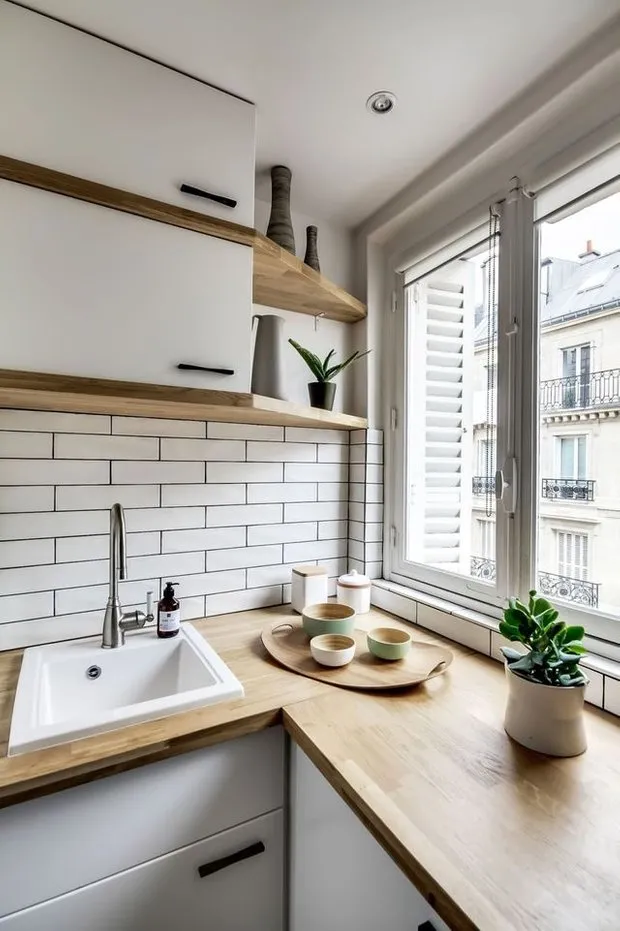
3. Get a compact dishwasher
Even on the smallest kitchen, there is space for a compact dishwasher. It saves space on the countertop surface: thanks to the appliance, you can do away with a large sink and bulky drying rack.
It also reduces utility bills, saving water: it is proven that significantly more water is used in manual dishwashing. Modern models consume very little electricity: choose dishwashers of energy efficiency class A or higher.
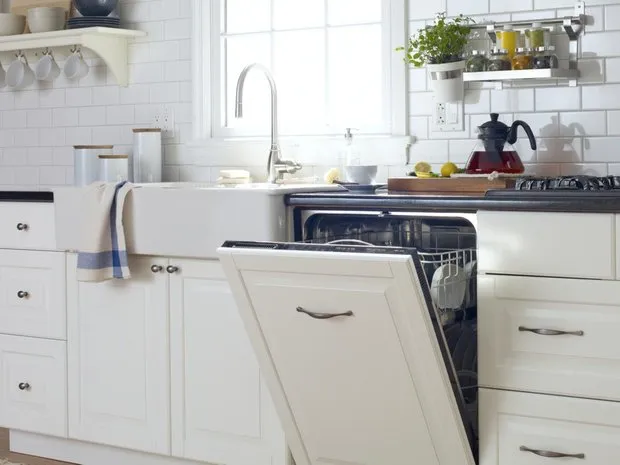
Additional benefit – the high water temperature kills many common bacteria, which is particularly important for families with small children.
Not to mention how much time and effort a dishwasher saves.
4. Consider shallow cabinets
Modern manufacturers offer kitchen cabinets with small depth – they help maximize the space in a small kitchen. If needed, you can combine cabinets of different depths.
5. Add mirrors and glossy surfaces
Mirror and glossy surfaces reflect light and visually expand the space. Why not make use of these properties?
Keep in mind: if there are children and pets in the house, place mirrors out of reach of small fingers and wet noses.
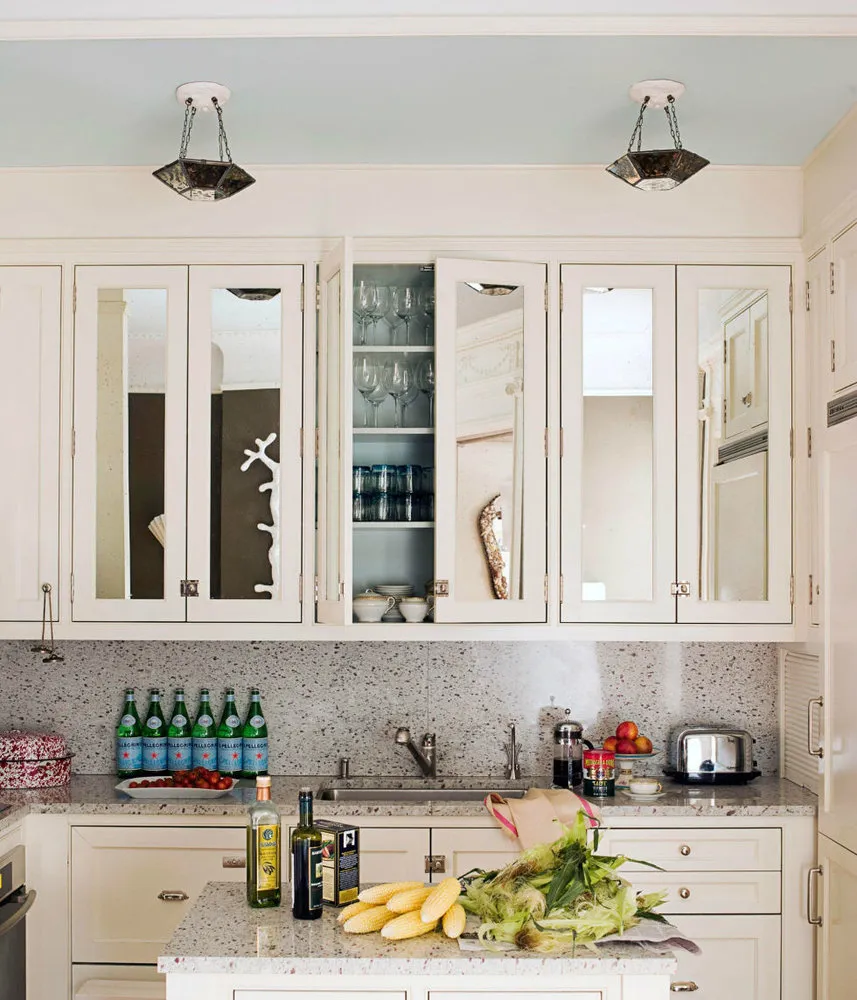
6. Make it transformable
Folding tables, foldable chairs, and pull-out kitchen islands – furniture with transformational features will come in handy in small spaces.
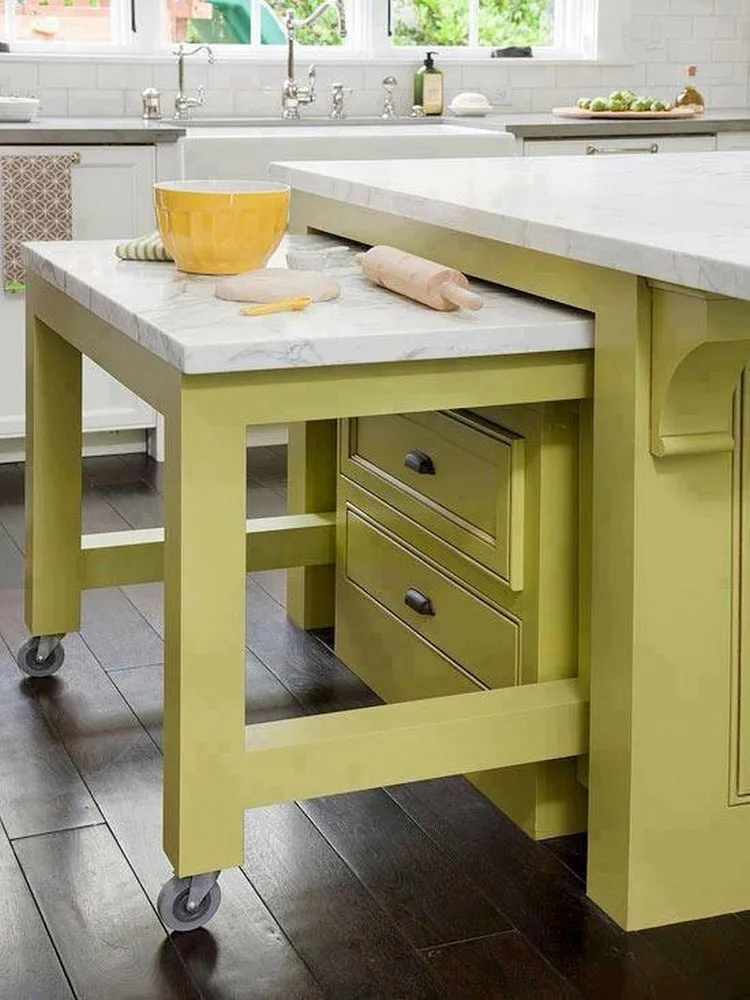
7. Choose transparent furniture
Transparent tables and chairs visually dissolve into the space, making a small kitchen look much more spacious.
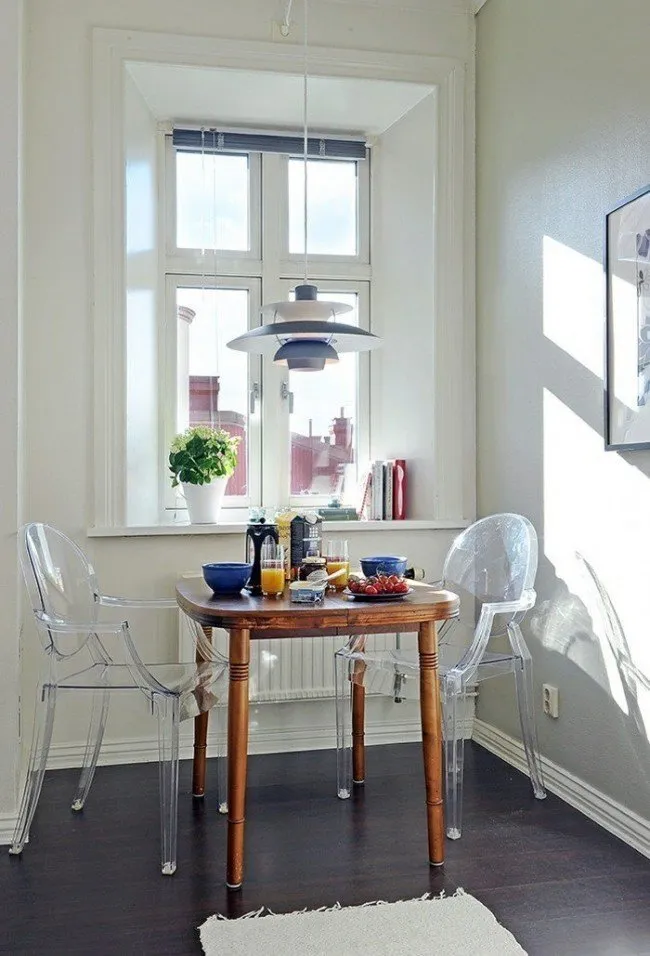
8. Use hidden storage spaces
Even if it seems there is no space at all on a tiny kitchen, you can always find a couple of more spots for extra storage. How about the windowsill? Or the space above the door and refrigerator?
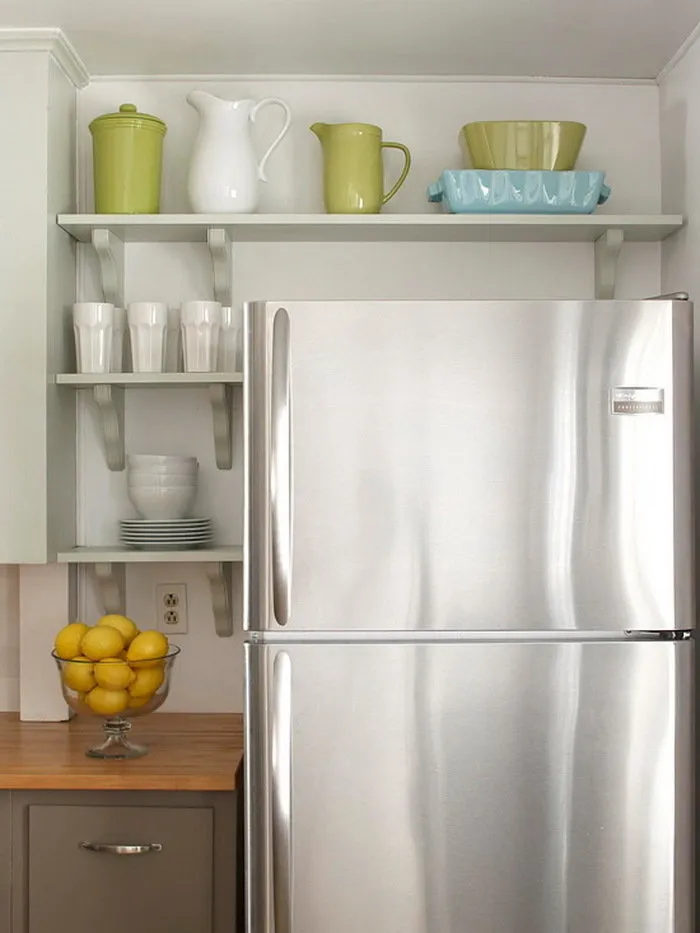
There are even shelves that allow you to use the window opening! Storage at height is a bonus – it allows hiding all “unsuitable” items from the youngest family members.
9. Choose maximally functional furniture
When choosing furniture and decor for a small kitchen, prefer options with additional features. If it’s a table – one with extendable drawers. If it’s a sofa or a kitchen corner – one with storage capability.
10. Organize storage compactly
Carefully planned storage in cabinets, shelves, and even the refrigerator can significantly increase their capacity. Use organizers and dividers, containers, and boxes.
And, of course, keep the place tidy – especially on open shelves. In a small space, any disorder immediately catches the eye and creates an impression of chaos.
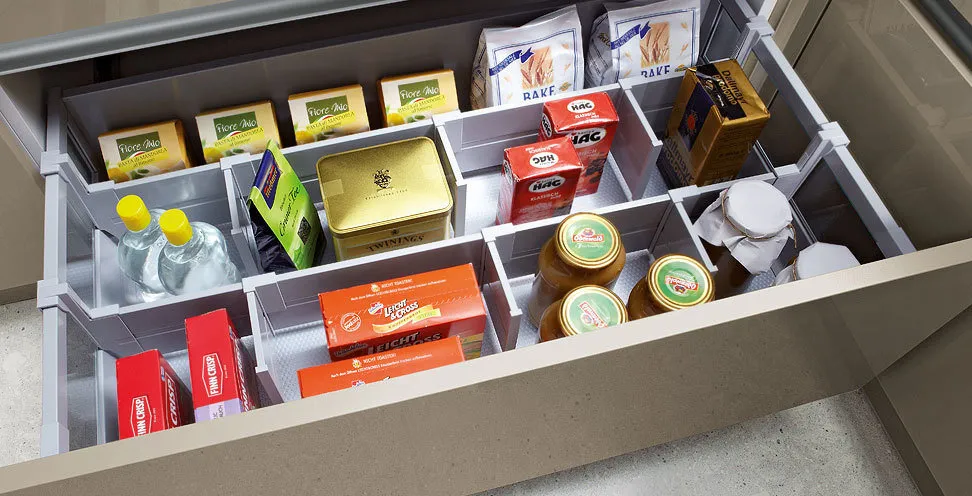
11. Don’t neglect lighting
Maximize access to natural light. Do not neglect artificial lighting – even on the smallest kitchen, task lighting is necessary.
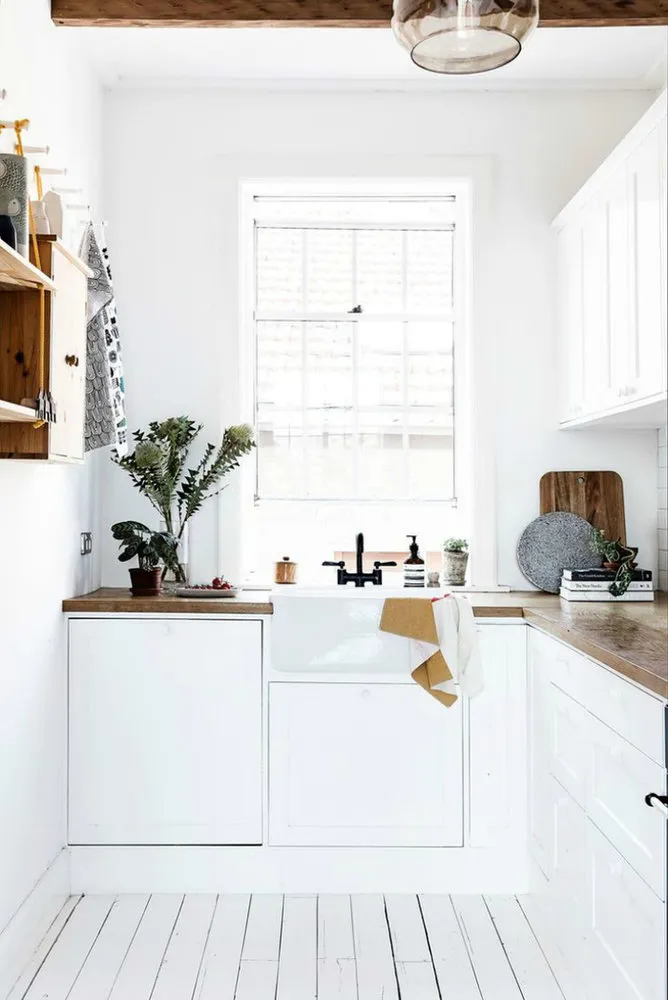
12. Make the kitchen safe
In the desire to fit as much as possible into a tiny space, do not forget about ergonomics and safety. If you keep bumping into sharp edges or catching falling items from shelves, these are clear signs that the space needs to be “cleared”.
Besides, make sure the floor is not slippery. Families with small children should take additional safety measures: install drawer and shelf stops, add window guards, and purchase socket covers.
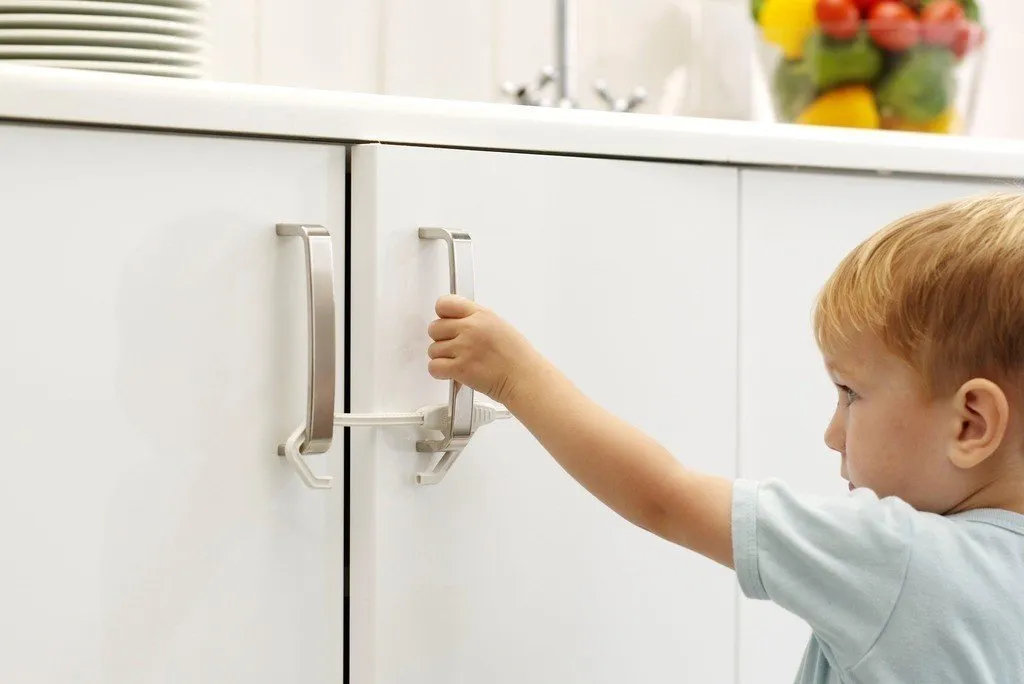
More articles:
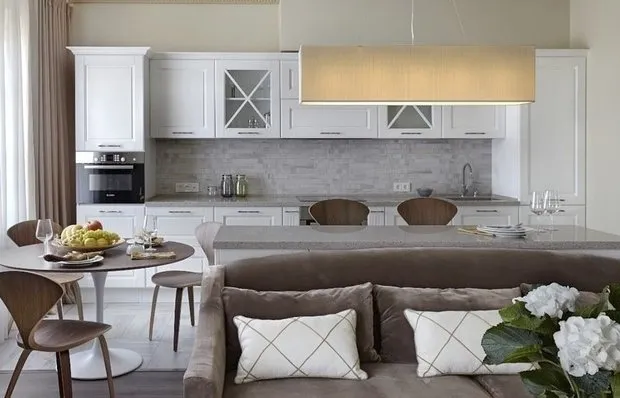 Kitchen Interior Design with Sofa
Kitchen Interior Design with Sofa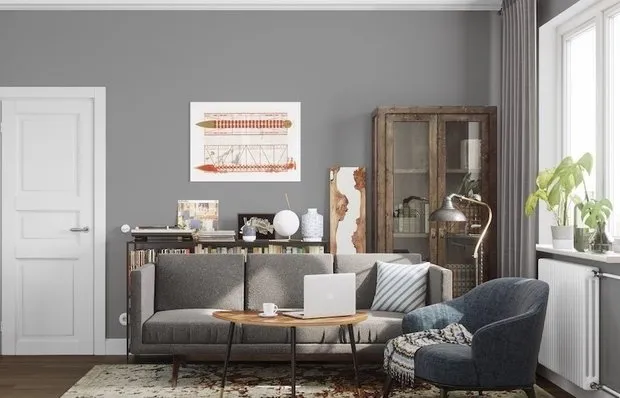 Good renovation on a budget: how to save money choosing finishes
Good renovation on a budget: how to save money choosing finishes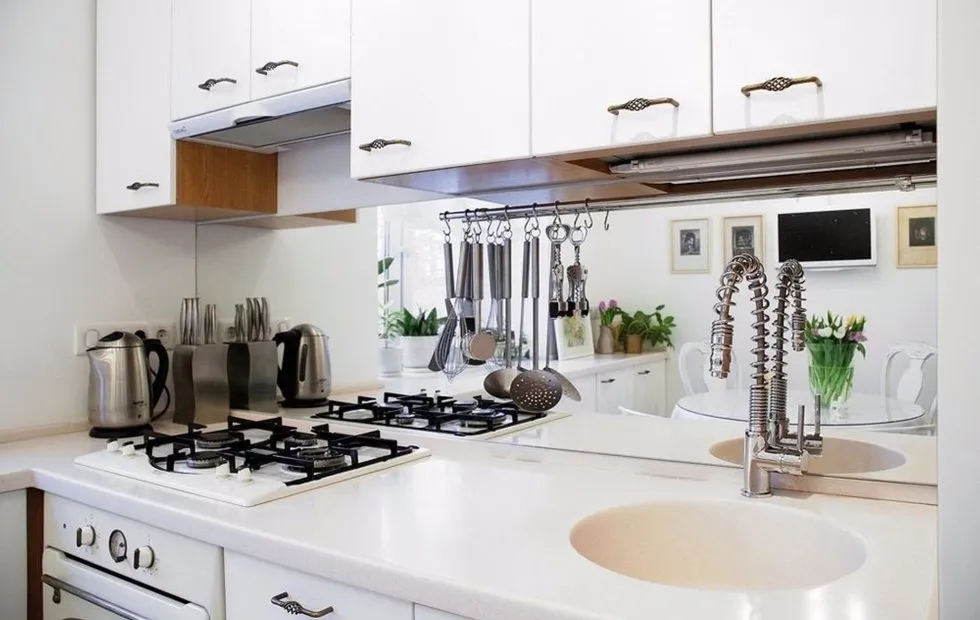 6 Home Inventions That Every Young Mom Needs
6 Home Inventions That Every Young Mom Needs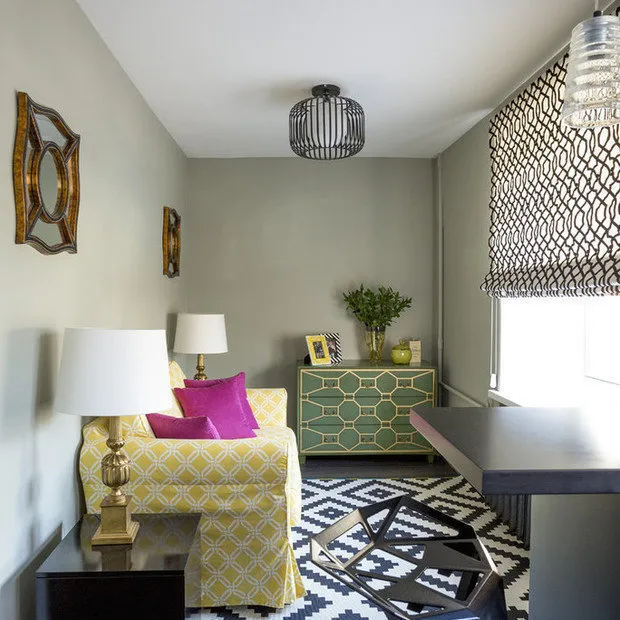 Editor's Choice: Furniture and Storage Accessories
Editor's Choice: Furniture and Storage Accessories Beauty of Simple Things: 10 Items from the IKEA x Hay Collection
Beauty of Simple Things: 10 Items from the IKEA x Hay Collection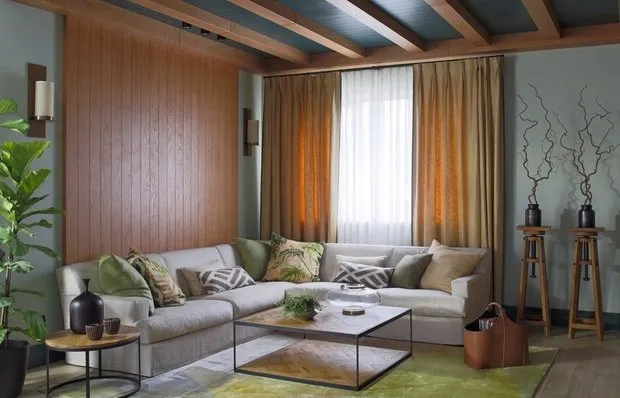 Design of a 16 Square Meter Living Room
Design of a 16 Square Meter Living Room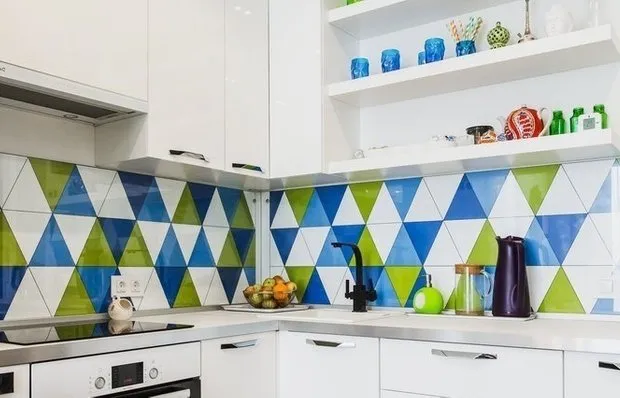 Designing a Small Kitchen for a Young Family: 11 Rules
Designing a Small Kitchen for a Young Family: 11 Rules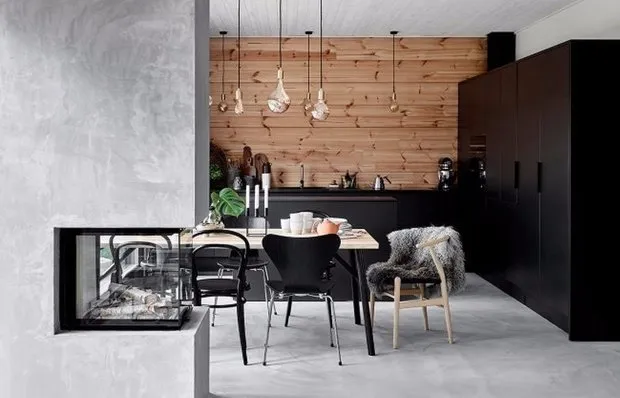 House in Finland with Pine and Concrete Finishing
House in Finland with Pine and Concrete Finishing