There can be your advertisement
300x150
Design of a 16 Square Meter Living Room
Not every apartment owner can boast of a spacious living room. Usually, it is the largest room with modest area
Such spaces can be seen in panel houses. However, with a thoughtful approach to layout and design selection for a 16 sq. m living room, it is possible to transform it into a cozy place for rest and entertainment of family members and guests.
Preparation and Planning
To make the living room look stylish, attractive, and comfortable at the same time, it is necessary to understand the key aspects of its design. What needs to be done? This includes:
- perform layout;
- choose a style;
- determine color solutions and finishing materials;
- select decorative elements;
- install lighting that matches the overall style.
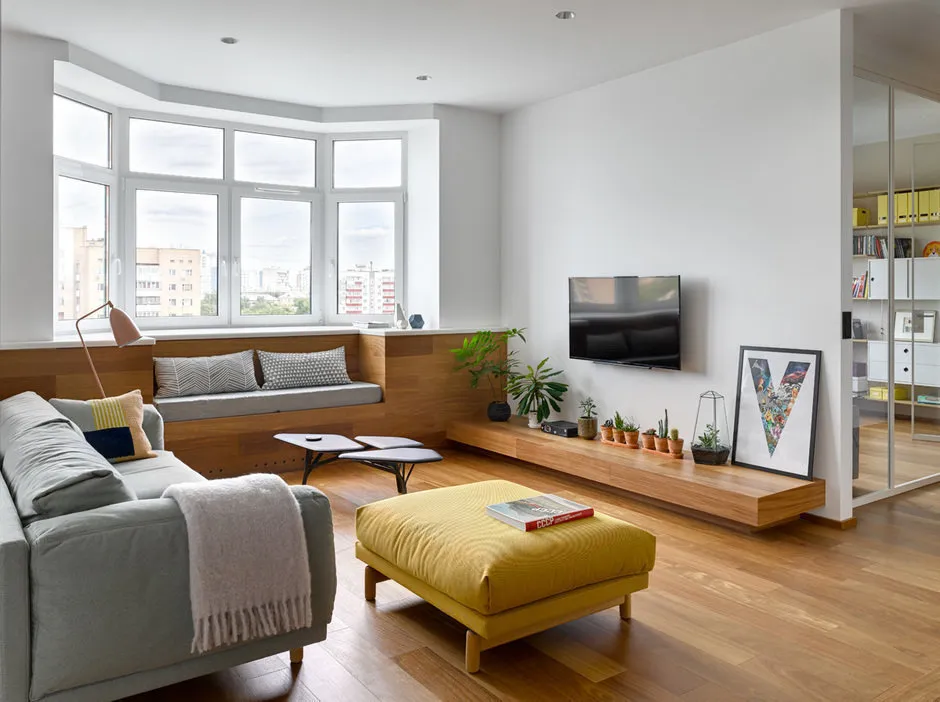
Design: Albina Shorina and Georgy Kozlov
Layout
First of all, it depends on the placement of windows, door opening, and the shape of the room. There are quite a few ways to layout, arrange furniture, and divide the room into zones, so it's worth considering the most successful options.
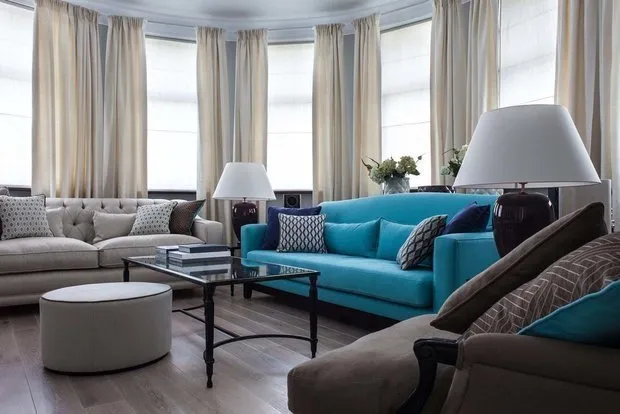
Design: Daria Shirokova, Inga Arshba
Option 1
Involves having a door in the left corner of the room and windows on the right side from the entrance. In this case, opposite it is a reading zone, to the right is an L-shaped sofa with a table in front of it. To the right of the door is built-in furniture with shelves and a TV. A possible disadvantage of such a layout is insufficient space for many guests.
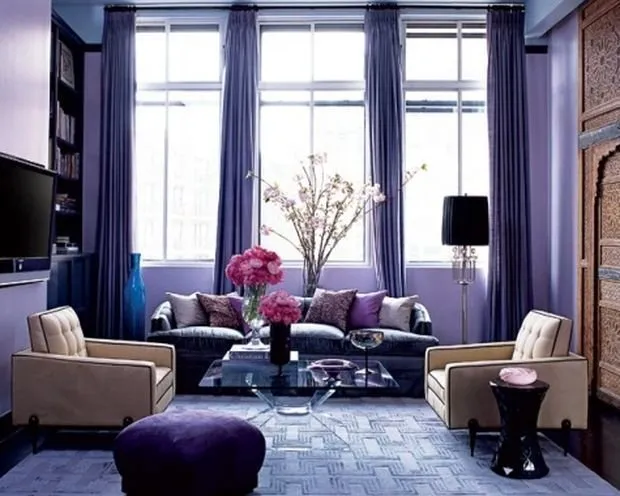
Option 2
The entrance is on the right, one window opposite, the second one – on the left. This layout option is very convenient in terms of free movement around a 16 sq. m living room. In the center, opposite the door but closer to the window – a relaxation zone. It can include a table, a pair of armchairs, and a small sofa. To the left of the entrance is a console with a TV and cabinet. On both sides of the sofa, compact square shelves can be arranged. The inconvenience of such a layout is that during the day light will reflect off the TV screen.
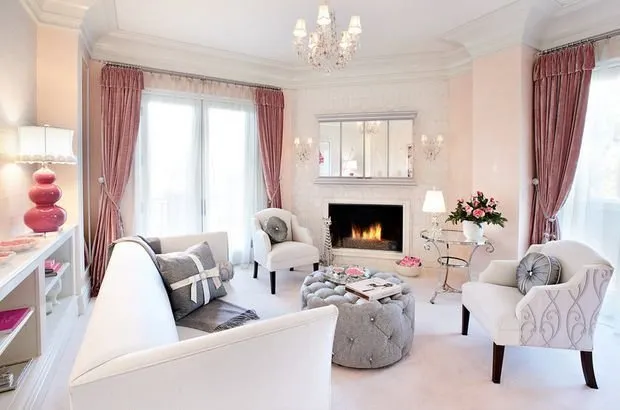
Option 3
In this case, the door is on the left, one window opposite, almost in the center of the wall, and the second one – on the left. This type of layout implies dividing the room into a workspace and guest zones. To the left of the entrance is a long narrow shelf, opposite it – a desk. To the right of the door along the wall (or directly on it) – a TV, and opposite it – two armchairs and a sofa.
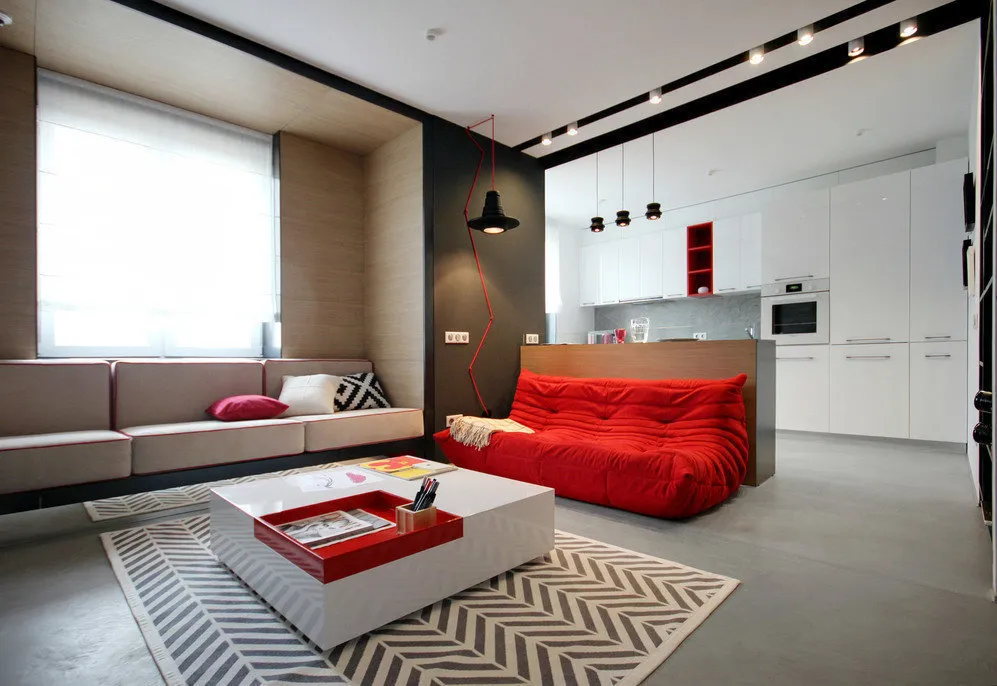
Design: Architects Nika Vorotyncev and Denis Svirid
Option 4
In this case, the entrance is in the center. On both sides of it are cabinets-shelves. Opposite the door – a table, to the right and left of which is a sofa and armchairs. Opposite the wall with the entrance – an electric fireplace (for example) and a TV. This arrangement is considered classic and therefore, unbeatable.
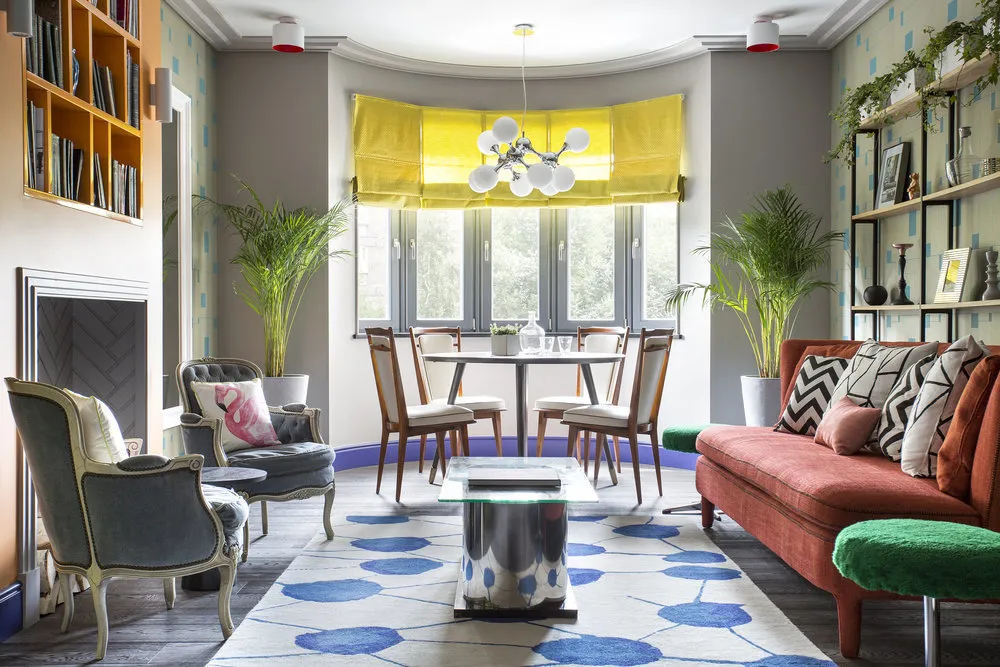
Choosing a Style
When planning the design of a 16 sq. m living room, it is important to consider the small dimensions of the space. Therefore, preference should be given to styles such as classic or hi-tech. If you make a different choice in terms of decoration, you will have to use many decorative elements that clutter the already small 16 sq. m living room or, conversely, the space will seem half-empty.
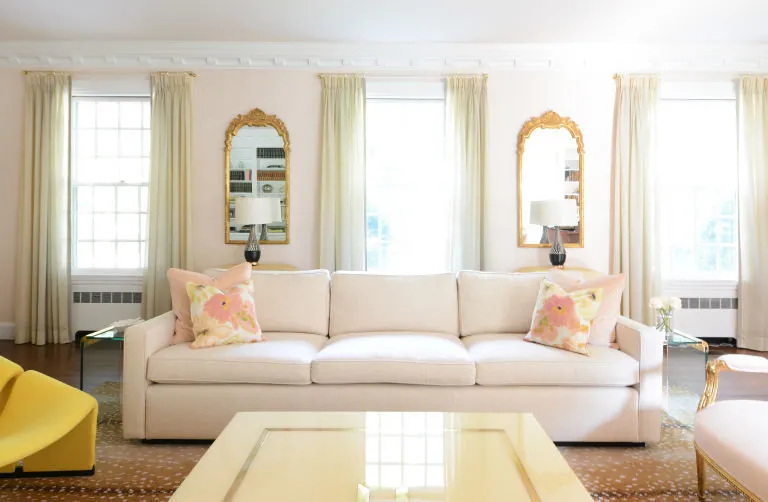
Classic Style
In rooms decorated traditionally, a wooden furniture set in dark gold or warm beige and blue tones will look good. Accent can be made on a massive chandelier hanging in the center of the ceiling. As accessories, it is advisable to limit yourself to tall vases that should be placed in the corners of the room.
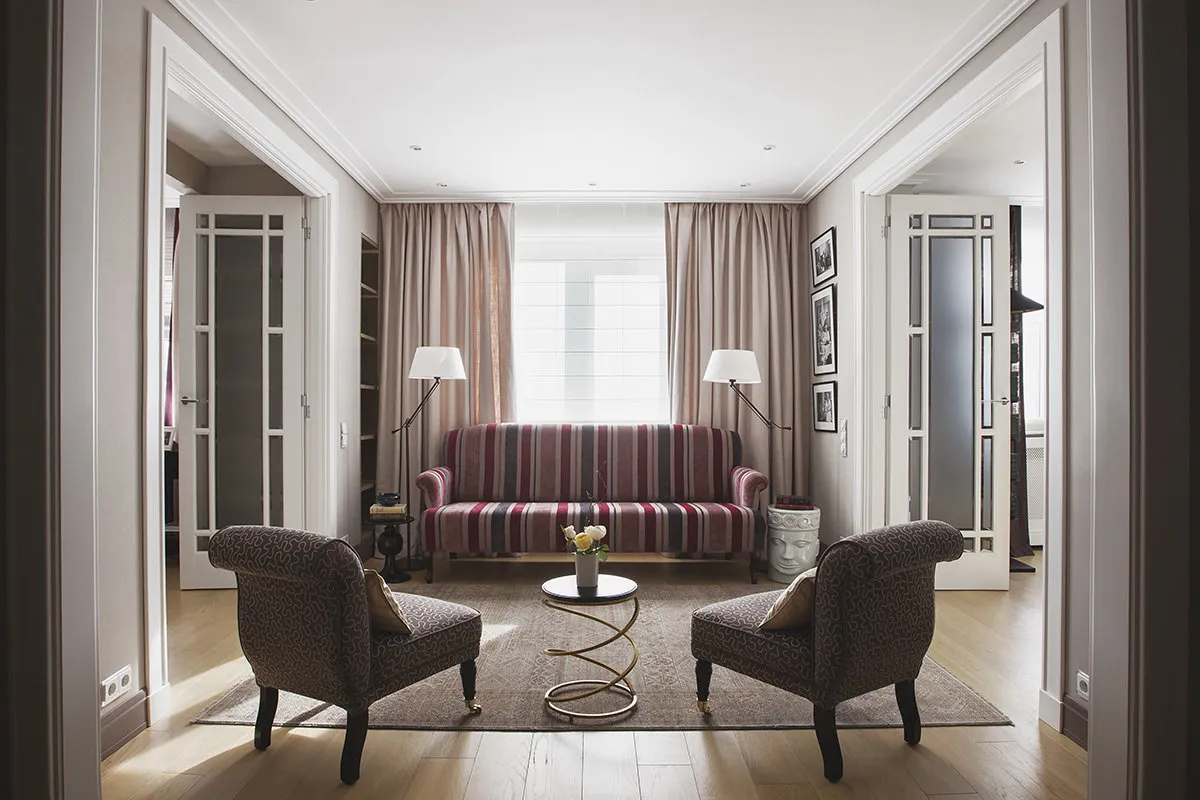
Design: Irina Krascheninnikova
Hi-Tech Style
This is a cooler variant of decoration. But it brings airiness and lightness to the design of a 16 sq. m living room. Large sofas and TV zones are suitable here, which provide comfortable arrangement for large groups of people. Preferably use light tones in colors.
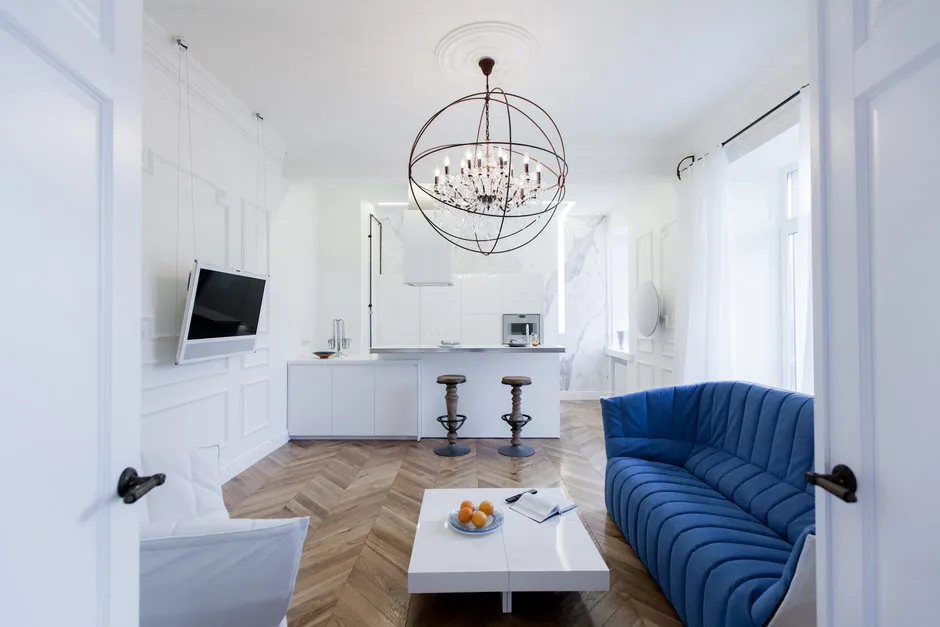
Design: Studio 211
Color Solutions
Small rooms also have their advantages over spacious ones: bright and saturated colors are very suitable for a small 16 sq. m living room. Various prints also look good, but they should not have small patterns and be overly colorful. If a contrasting accent is needed, it can be achieved using removable elements: curtains, tablecloths, or vases. To lighten the design and interior of a 16 sq. m living room, use no more than three colors; otherwise, the design will look overly ornate. Other recommendations:
- for walls, floor, and ceiling, use light shades of beige, cream, pink, or yellow;
- mirrors are welcome as they visually expand the space.
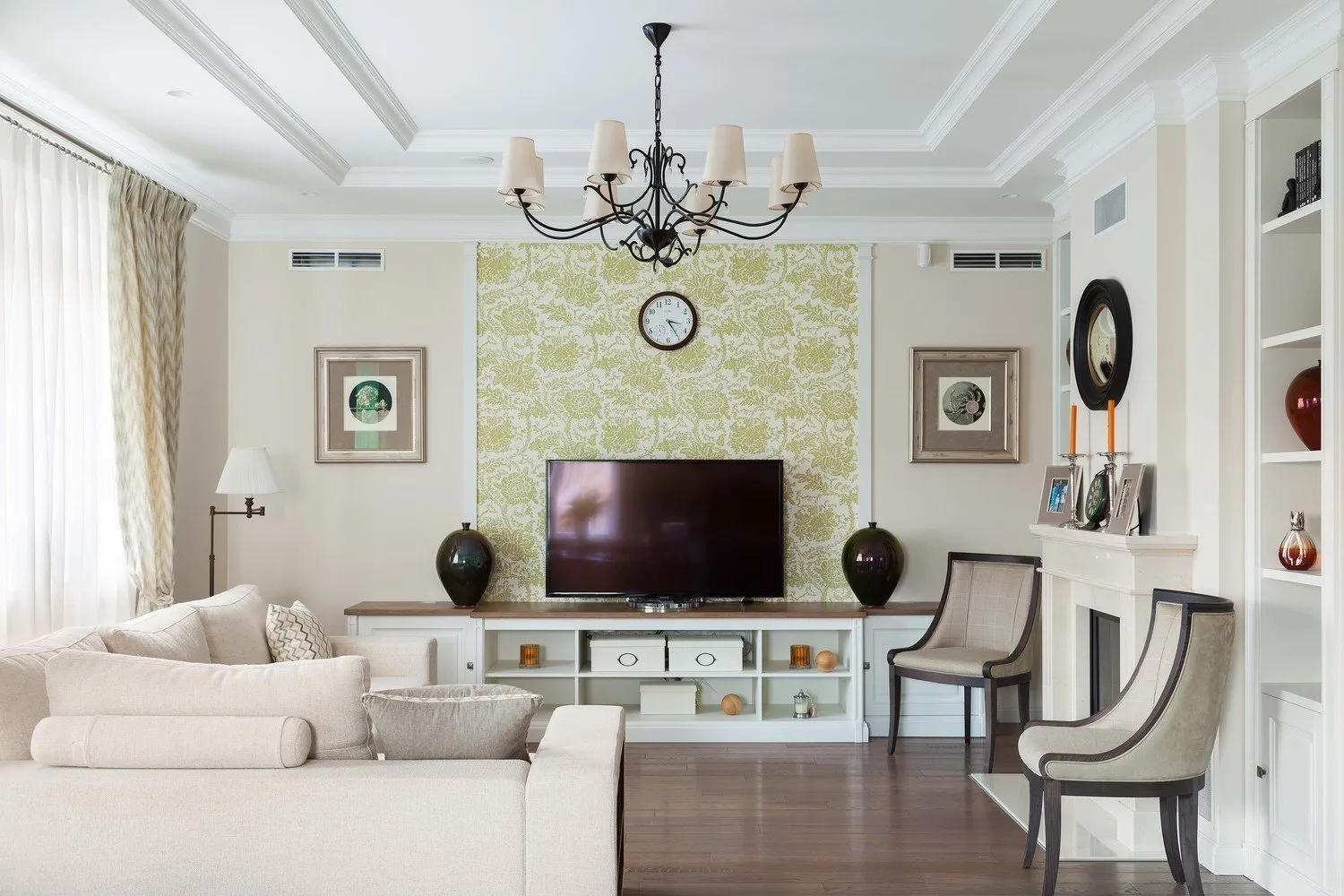
Design: Natalia Tarhanova
Living Room Renovation
When considering what the ceiling design for a 16 sq. m living room should look like, avoid complex multi-level gypsum board structures that reduce the room size. It's better to use regular flat suspended or stretch ceilings, which don't consume space. When choosing color, use milky or snow-white shades that should be lighter than the walls. As for structure, glossy ceilings look good as they visually add volume.
Any material is suitable for the floor. Today there is a wide choice: linoleum, parquet (or parquet planks), laminate, etc. The key is that the floor covering should be in the same light tones. To increase space, lay laminate or parquet in a "tree" pattern, and if you prefer carpeting, choose monochromatic material without large patterns. Another interesting idea is a striped floor. It creates the feeling of an infinitely long and wide space.
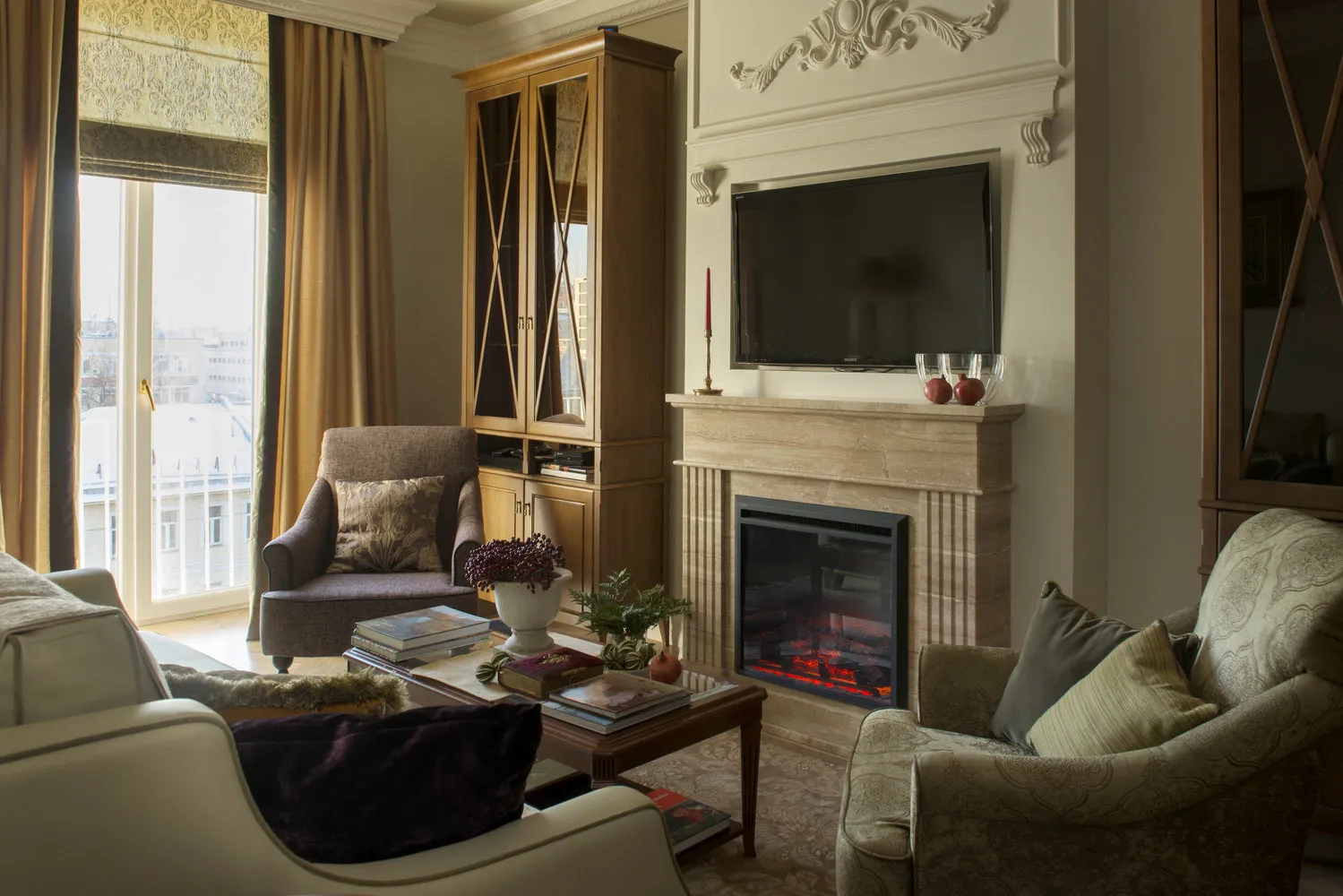
Design: Anna Vasileva
Selecting Furniture and Decorative Elements
This is a rather responsible matter: you need to rationally use every square centimeter of space. Main criteria include furniture size and functionality. If we go into more detail, then:
- do not buy bulky built-in furniture as it is suitable for more spacious living rooms;
- when choosing color solutions, prefer light shades that will give the room a sense of lightness;
- if the design of a 16 sq. m living room does not include armchairs, buy an L-shaped sofa that will free up space for a larger table;
- avoid buying furniture with bulky decorative elements that only serve as decorations.
Regarding decorative elements, attention should be paid to window treatments. For a small hall, light-colored curtains with sheer fabric are best. Do not hang heavy drapes with draping on the windows. Also avoid ruches. One of the optimal solutions is Japanese or Roman blinds. What else belongs to decorative elements? These include:
- cushions and tablecloths;
- carpets and rugs;
- statuettes and vases;
- mirrors, photos, and paintings.
All these items must correspond to the overall style of the room.
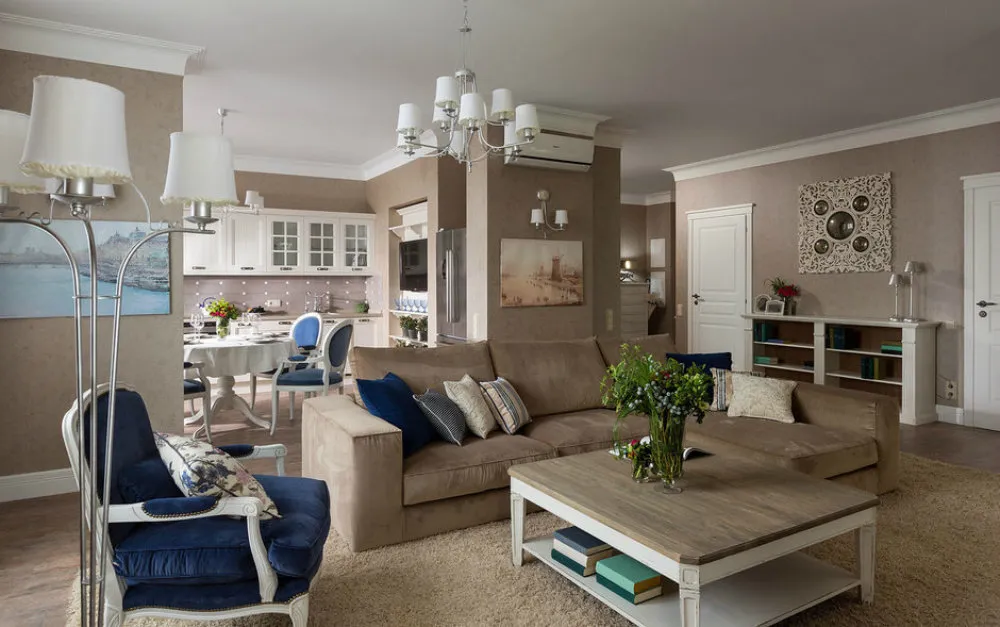
Design: Alina Sahno and Anna Muravskaya
Lighting Setup
One of the best options for small rooms is to use recessed lights. But they should not be the only light sources. It is recommended to actively use various downlights and wall sconces. Pendant lights are also suitable, and a chandelier can simultaneously serve as a decorative element. A chandelier will suit if the ceiling height is sufficient. Another option is rope suspension lights.
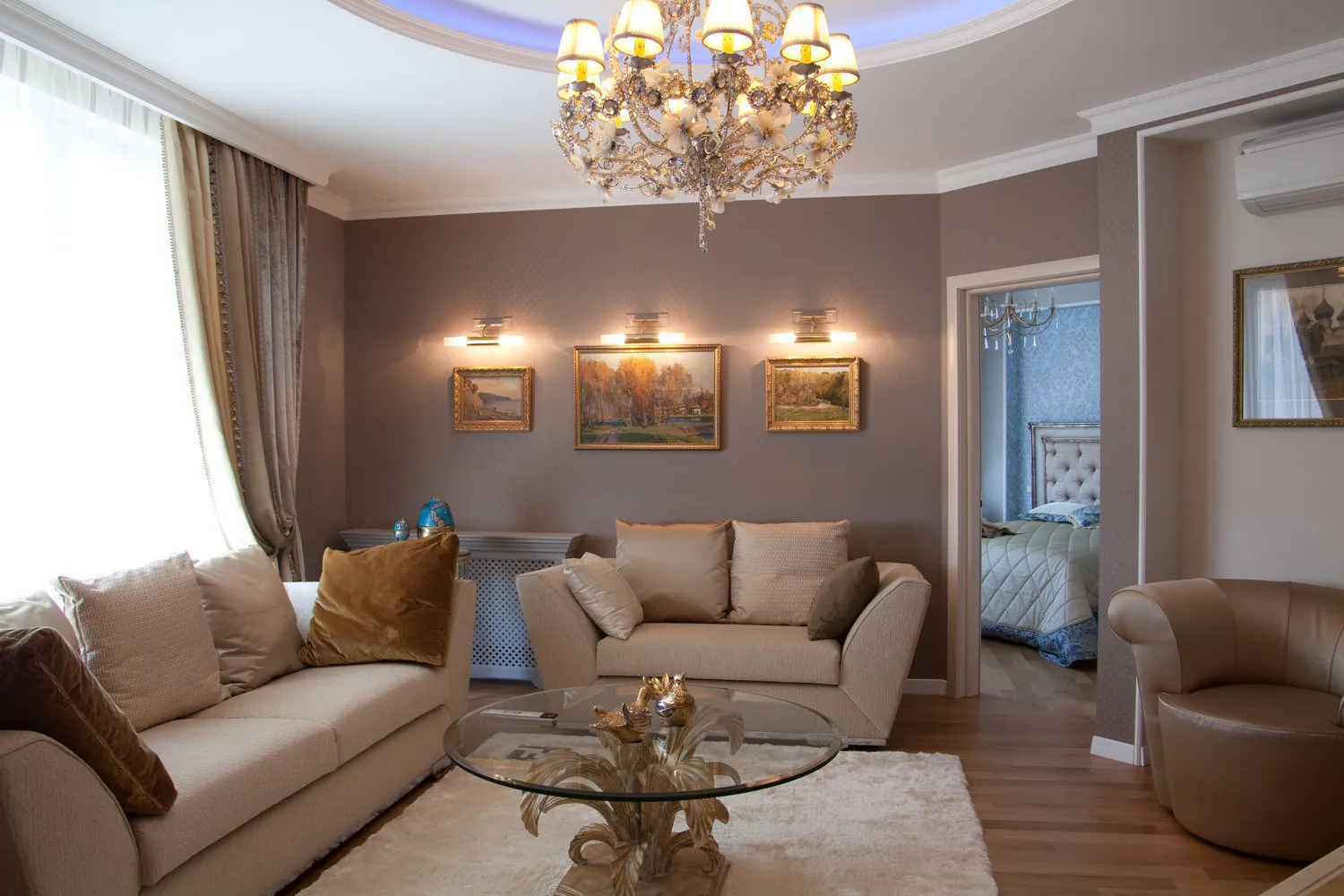
Room Zoning
There are several methods for dividing space. Some options should be considered in more detail.
- Combining the bedroom and living room. It is recommended to do this by installing an incomplete box partition (using GKL) from different finishing materials. The ideal case is when the windows in the bedroom and living room are on one side. In this case, the division is made by a wall partition. If you also use finishing materials of different shades, you get a complete design solution.
- Child's room and living room. Perforated partitions or furniture can be used to separate them. In the latter case, buy tall pieces so that a child can sleep peacefully. Another option is curtains.
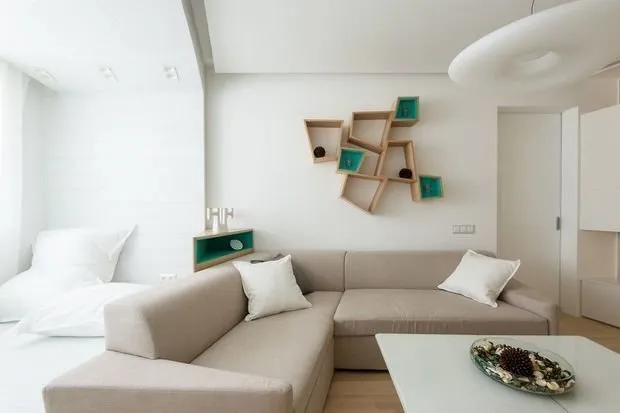
Design: Mikhail Novinskiy
Design of Square and Rectangular Living Rooms, 16 sq. m
A square room is good because in it, the center area remains free, and wardrobes, shelves are placed along the walls. But sometimes it happens that window openings are located in two walls, which complicates furniture arrangement. In such cases, you can use one of the options offered in the section “Layout.” When decorating rectangular living rooms for visual expansion, designers recommend using some tricks. Make long walls lighter and short ones darker. Another method of expanding space is placing wallpaper with 3D images on one of the long sides. Also, do not place all furniture only along the elongated walls of the room: this will narrow it even more.
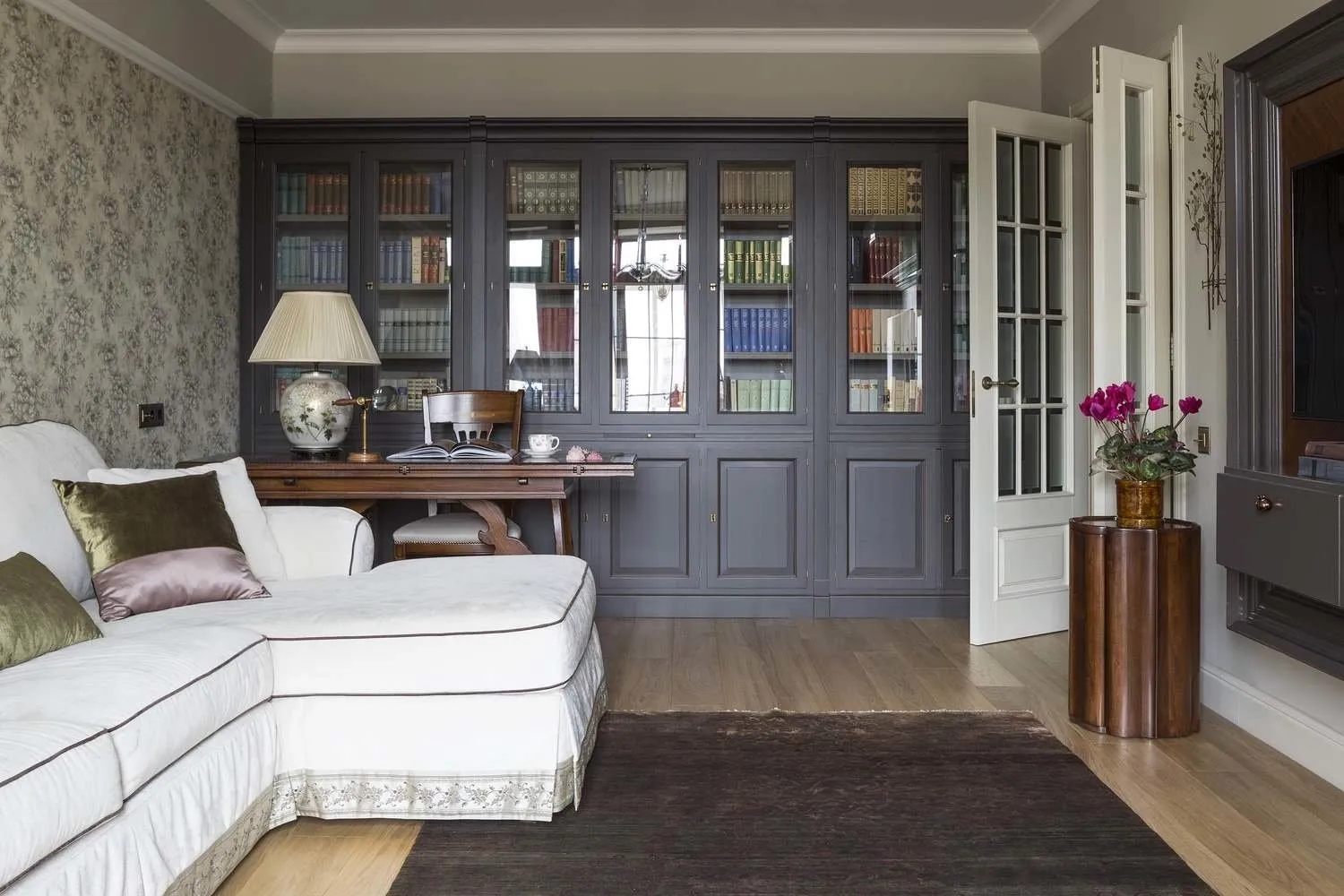
Design: Irina Kireeva
Design of a 16 sq. m Studio Apartment
The main advantage of such housing is the possibility of combining several zones in a single room. The key point here is proper zoning, which will separate the living room, bedroom, and kitchen. There are plenty of options. You can use gypsum board, shelves, screens, furniture pieces, platforms. There is even an original idea—constructing a second "floor" to set up a bedroom on it. Another unusual solution is turning the kitchen into the center of the interior. Some manufacturers offer ready-made "rooms" for cooking, made in the form of a sphere or another art object. These are compact systems that do not fall short of ordinary kitchens in functionality. In any case, a studio apartment is a way to express creativity.
Designing a small 16 sq. m apartment is always a challenging task. You have to solve several problems at once related to choosing finishing materials, their shades, furniture arrangement, and zoning. The recommendations mentioned above will help you transform a small space into a cozy little universe.
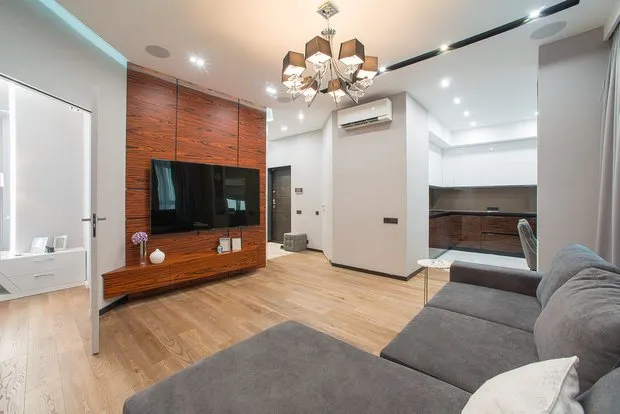
Design: Sergey Sarzin
The photos show interesting designer solutions from real projects
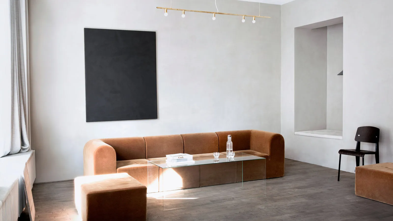
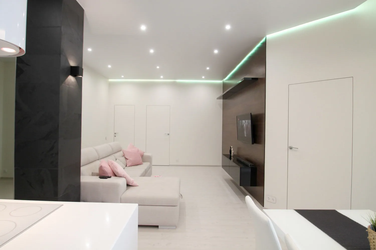
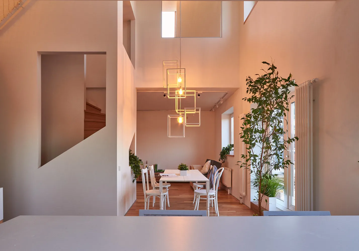
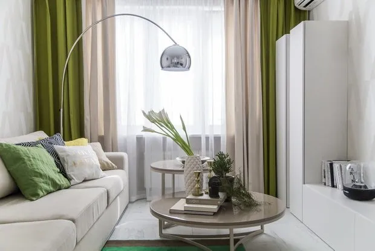
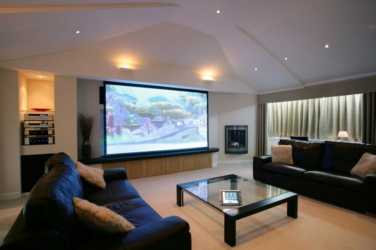
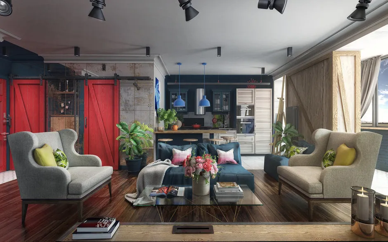
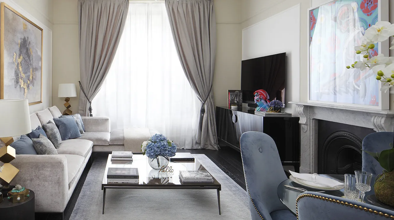
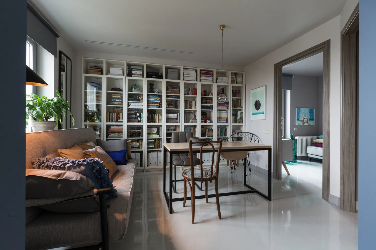
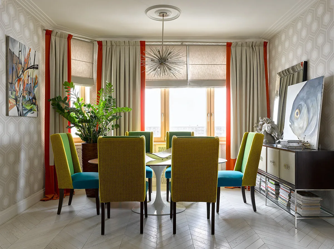
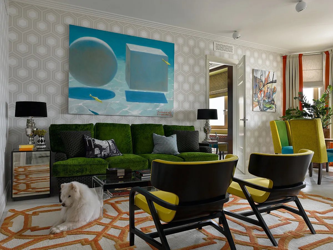


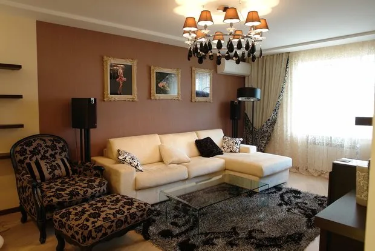
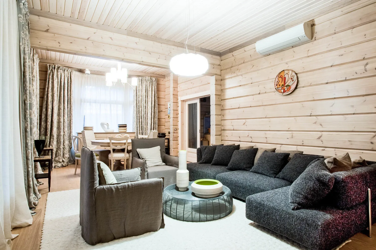
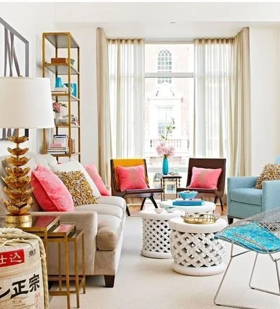
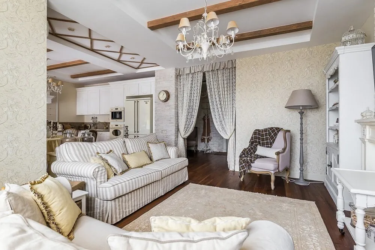
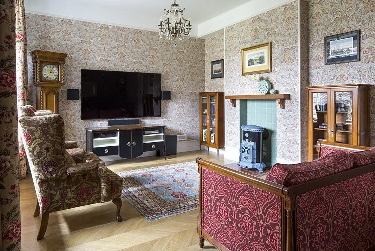
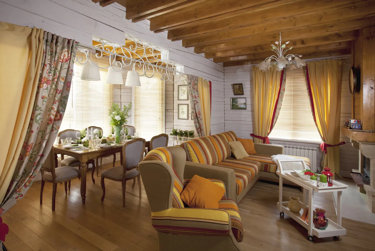
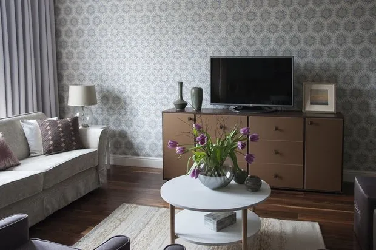
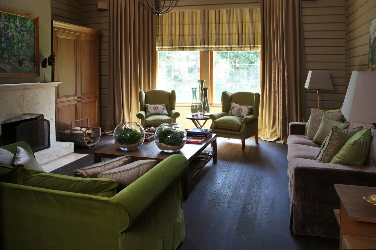
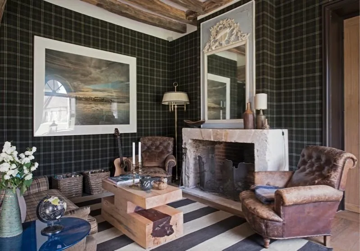
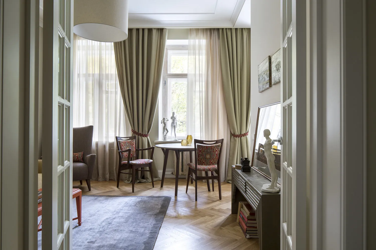
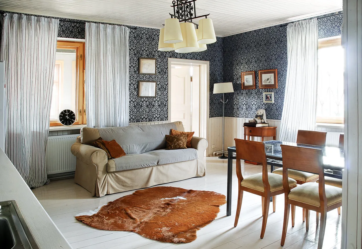
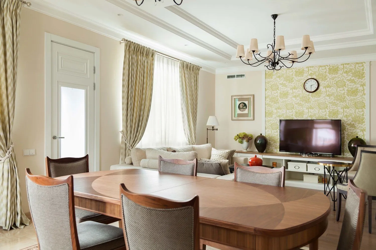
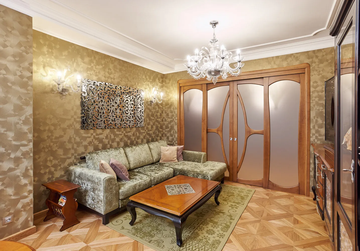
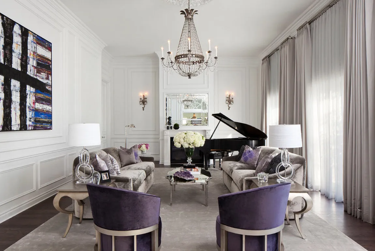
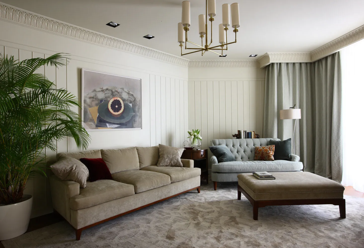
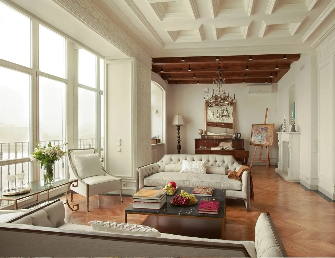
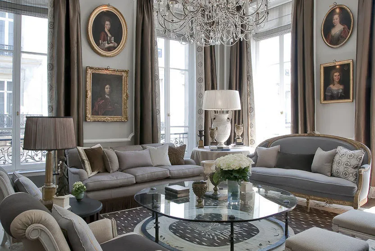
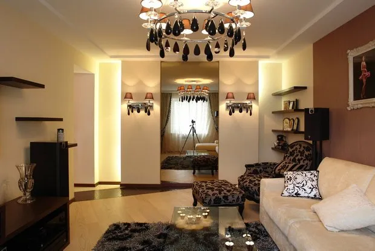
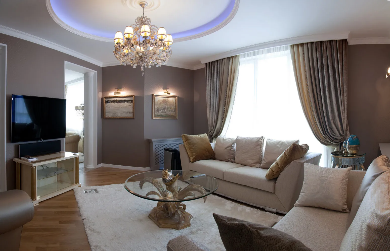
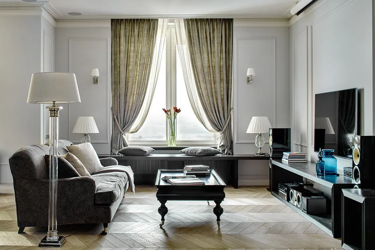
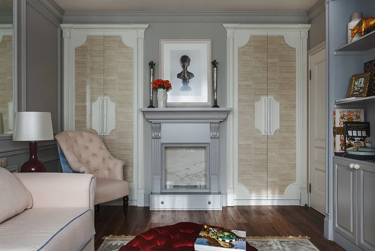
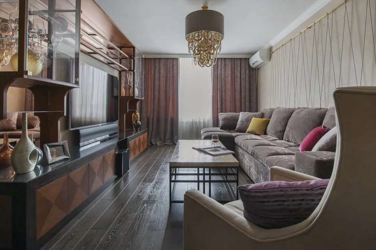
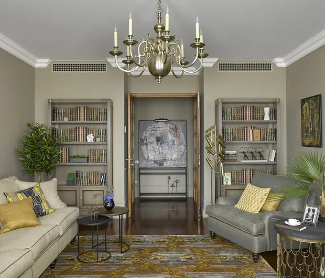
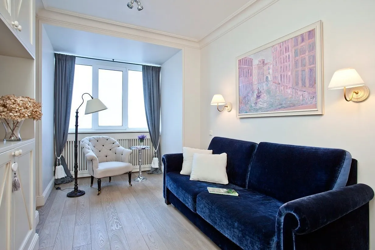
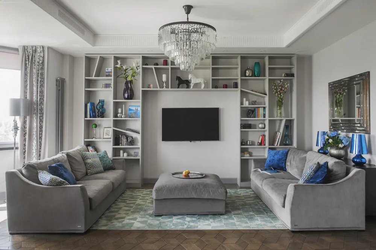
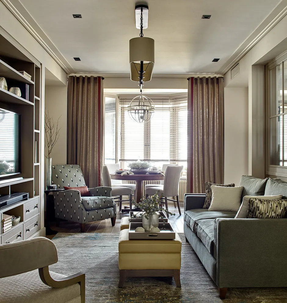
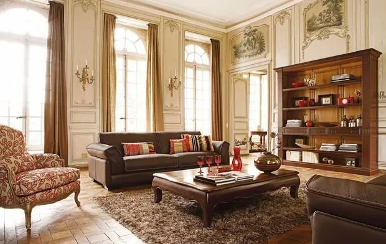
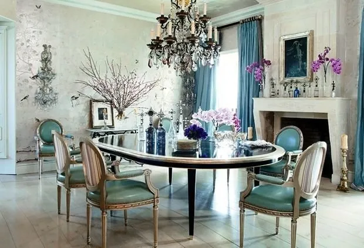
Designing 16 sq. m living rooms in modern styles.
More articles:
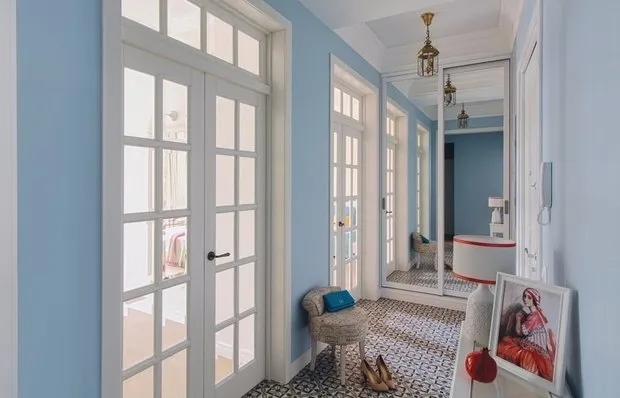 7 Tips to Quickly Make a Small Entryway Comfortable
7 Tips to Quickly Make a Small Entryway Comfortable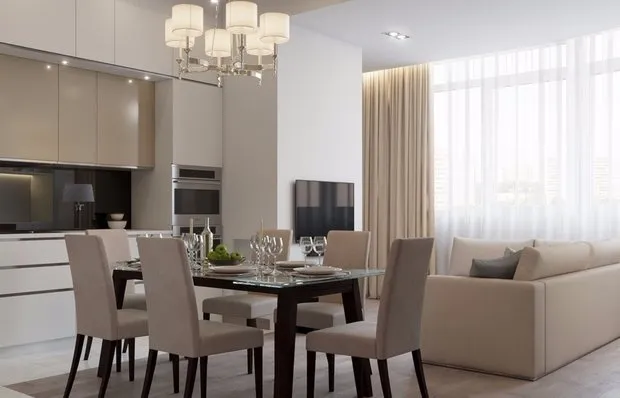 8 Most Popular Floor Plans: Pros and Cons
8 Most Popular Floor Plans: Pros and Cons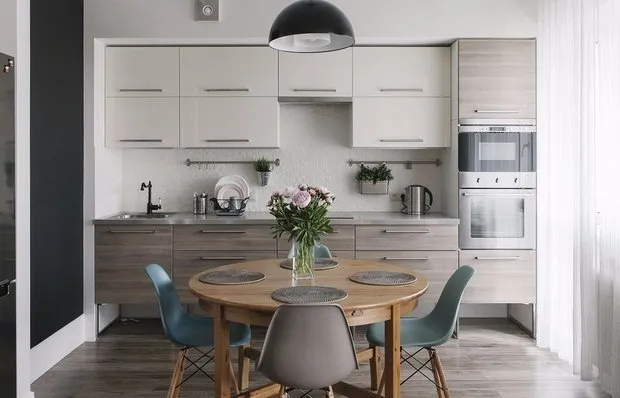 8 New Trends in Kitchen and Bathroom Design
8 New Trends in Kitchen and Bathroom Design Who Built the 'Bachelor's House' in Moscow and Why?
Who Built the 'Bachelor's House' in Moscow and Why?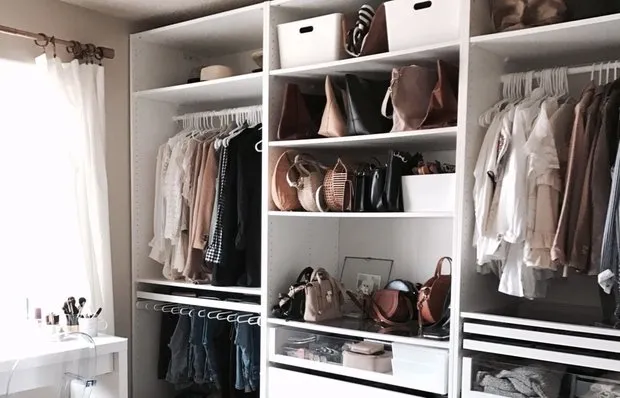 Perfect Wardrobe: 10 Hacks for Storing Clothes and Shoes
Perfect Wardrobe: 10 Hacks for Storing Clothes and Shoes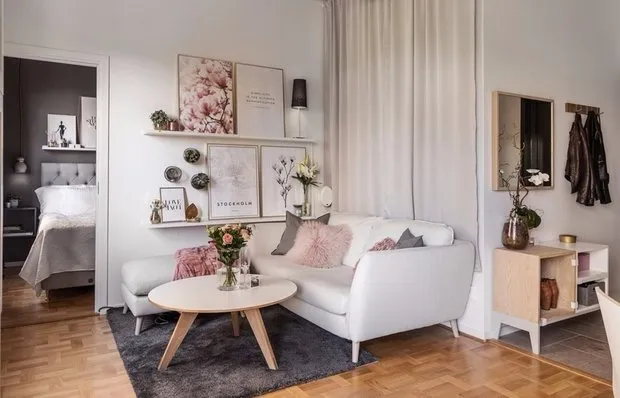 Very Small 2-Room Apartment with Rooftop Terrace
Very Small 2-Room Apartment with Rooftop Terrace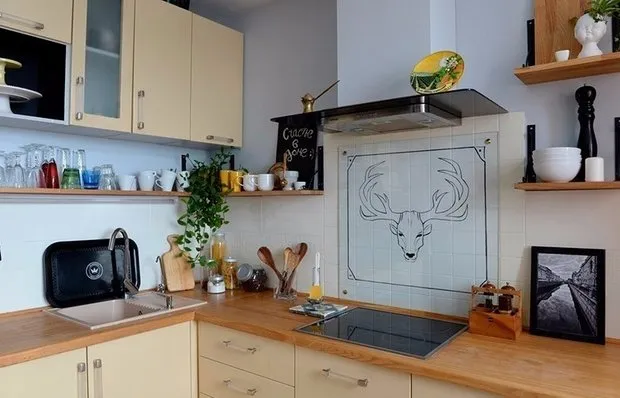 7 Principles of Kitchen Layout That Everyone Should Know
7 Principles of Kitchen Layout That Everyone Should Know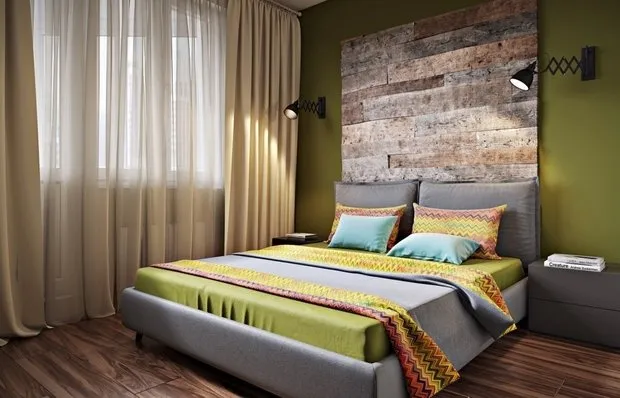 5 Ideas for Arranging a Bedroom in a Panel House
5 Ideas for Arranging a Bedroom in a Panel House