There can be your advertisement
300x150
Kitchen on Balcony or Loggia with Photos
Merging the kitchen with a balcony is an interesting and widely used solution for expanding living space
Such a rearrangement is especially relevant for small apartments where even three people find the kitchen cramped. The expanded space not only makes staying in the room more comfortable but also increases its lighting. These are the pros. There are cons too, but they are quite manageable. These include documentation procedures, temporary and monetary costs related to insulation and lighting of the new area. Nevertheless, the idea of merging the kitchen with a balcony remains popular. How to properly expand your "living space"?
Types of Layout
Merging the kitchen with a loggia (or balcony) implies removing the partition. The rearrangement can be done in one of the following ways.
- Full merging. In this case, the partition is removed, and the balcony door and window are taken out. The transition from the kitchen to the loggia can be designed as an arch or another decorative method. This approach allows you to get maximum new area.
- Partial merging. With this option, the window and door are removed, but the partition remains in place. It can be used as a bar counter or base for a countertop. This layout allows you to "automatically" create a division of space into two zones: working and dining.
- Partial removal of the partition: in this case, the bottom part is glazed, which also divides the two kitchen sectors.
- Installing a glass sliding partition (French window) instead of the completely removed partition.
To choose the most suitable project, you can view examples of kitchens on balconies and loggias with photos available on the website.
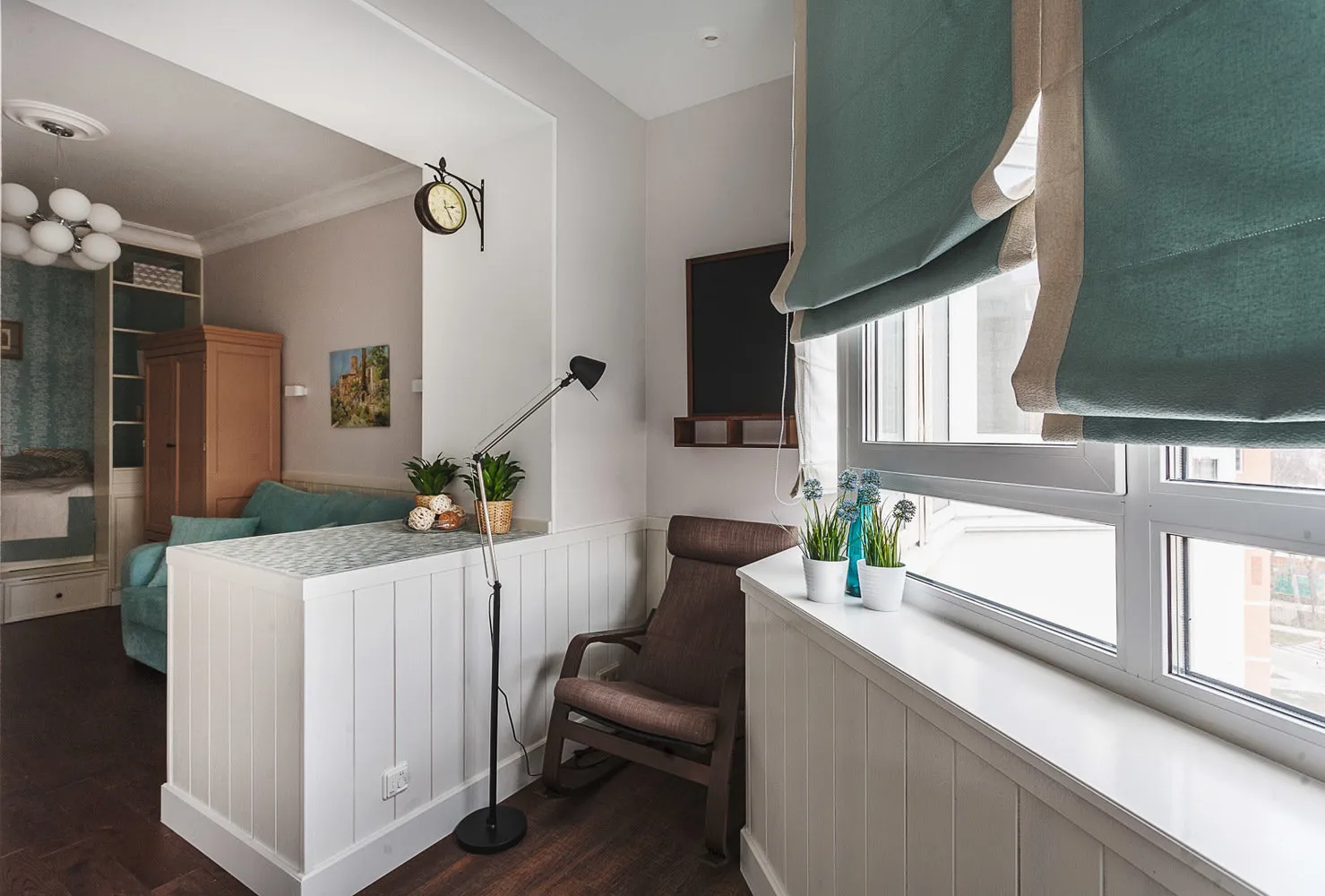 Design: Marina Sarkisyan
Design: Marina SarkisyanDocumentation
To carry out a legal rearrangement, you need to prepare the necessary documents in advance and, first of all, a project. You will also need to get consent from neighbors, documents from the appropriate housing inspection department, and finally, a final act of rearrangement. You can collect these documents yourself or pay a professional company to handle the process.
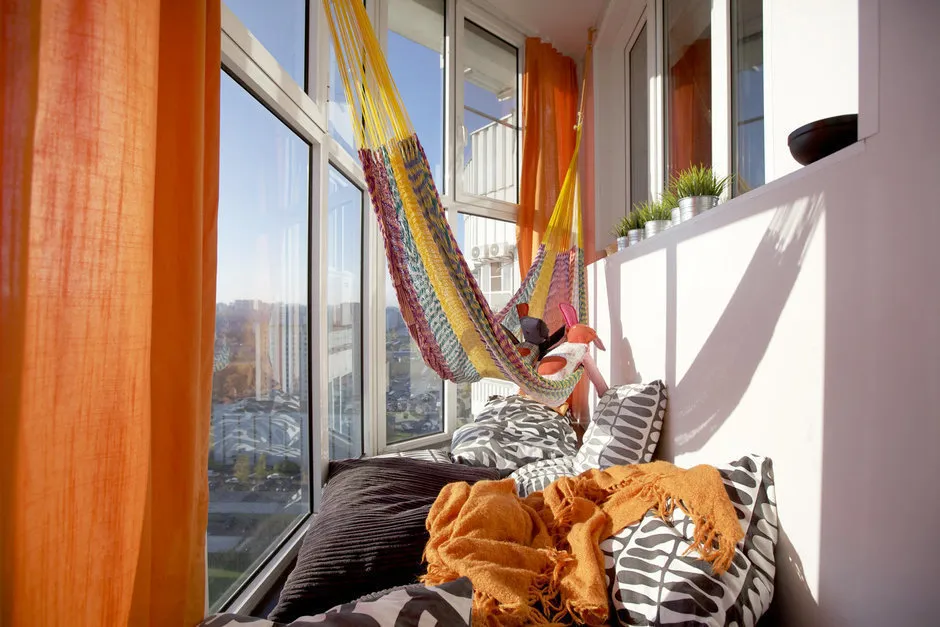 Design: Geometrix Design
Design: Geometrix DesignWhat You Cannot Do During Rearrangement
Obtaining permit documents does not mean you can do anything you want with your space. There are several restrictions when setting up a kitchen on a balcony that must be remembered to avoid problems. So what exactly cannot be done during the rearrangement?
- Moving radiators to the balcony. The issue of cold protection can be solved in two ways: thoroughly insulate the loggia, install double-glazed windows, or if that is not enough, install an electric heater.
- Moving a gas stove to the balcony. This approach puts all residents of the building at risk. Therefore, you should not plan the stove outside the original living space during the project stage. This issue can be resolved by purchasing an electric household appliance installed in place of the former balcony windowsill.
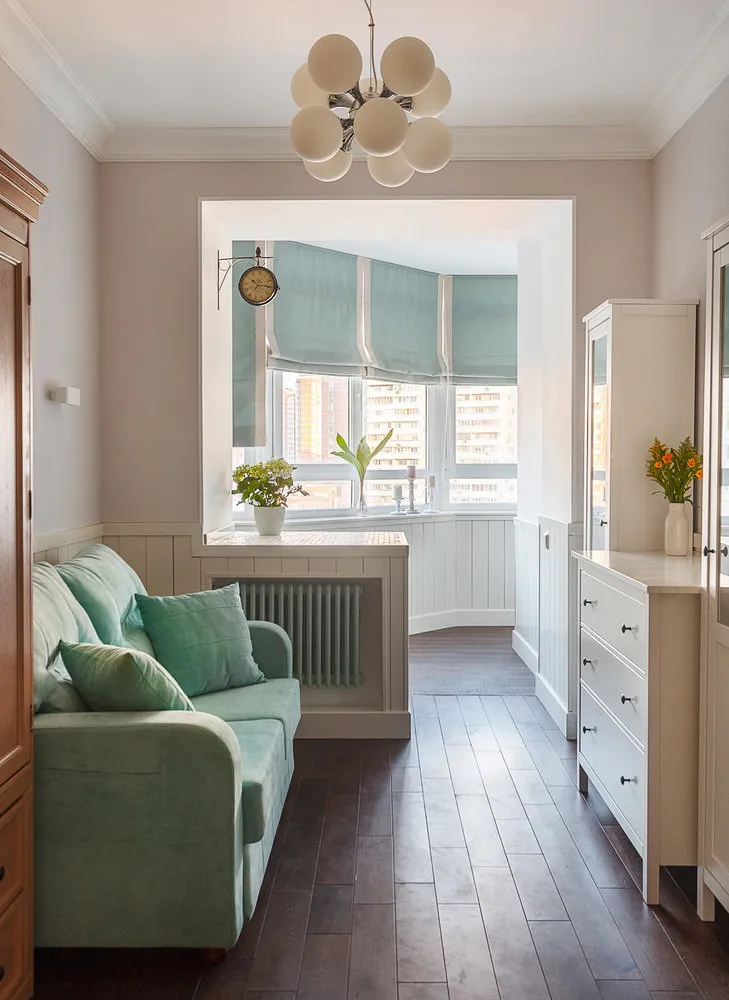 Design: Marina Sarkisyan
Design: Marina SarkisyanHow to Insulate and Finish the Balcony
There are several options for setting up a kitchen on a balcony, each of which should be examined in more detail. One of the most common methods is cold glazing, which involves installing metal window frames with glass and performing interior finishing. This option does not suit for creating a full living space, as the temperature will not rise significantly and no electric heater will save from the cold. To turn a loggia into a full living room, you need to carry out complete insulation. How to do this is explained below.
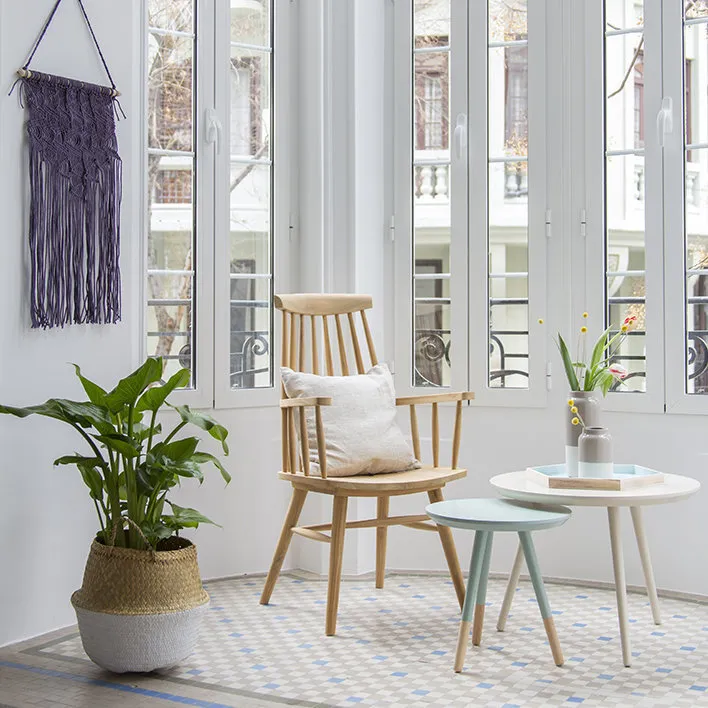 Glazing
GlazingCheck the railing: if it is thick and wide, there are no problems. If it is thin or you have a balcony, you will need to build a capital structure. It's better to do this from brick, inviting specialists. The next step is installing double-glazed units (usually with PVC profiles). Depending on the climate and your capabilities, they can be single-, double-, or even triple-chambered. It is worth remembering that two or more air gaps inside the frame provide better protection not only from cold but also from noise.
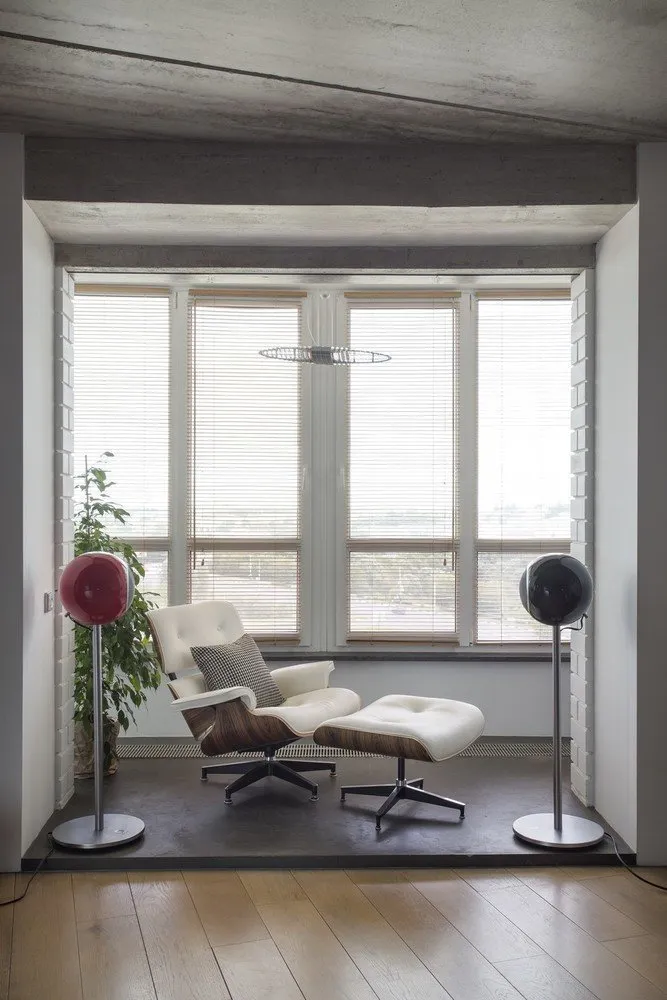 Preparatory Work in the House
Preparatory Work in the HouseFirst, remove the door and window. You will probably have to break them out if it's an old building. If not, you can remove them carefully, and later the freed doors and windows can be taken away, for example, to a dacha. To remove the partition, in addition to a sledgehammer and a drill, you may need a grinder: it's possible that there is reinforcing steel in the wall. Drill several holes 8-10 mm in diameter in the partition and break down the wall.
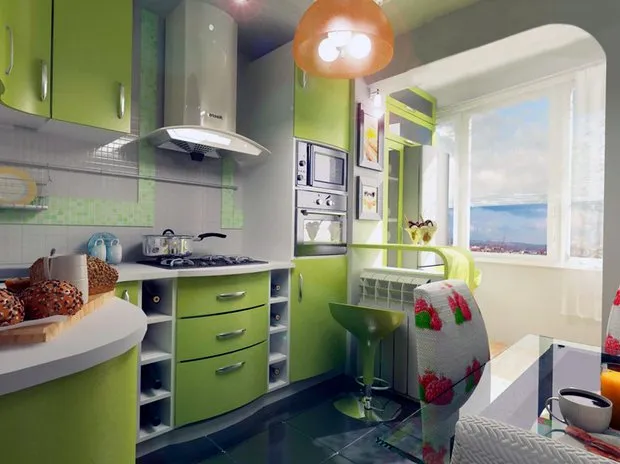 Insulating Walls and Ceiling
Insulating Walls and CeilingThis is the next step in merging the kitchen with a balcony. First, install guide rails (wooden strips or metal profiles) on the walls according to the construction level, then lay insulation between them – mineral wool or polystyrene. Then fix finishing material: gypsum board (preferably GKLV – moisture-resistant), tongue-and-groove boards, or plastic panels. It doesn't matter what it is, as long as the final coating matches the overall style of the kitchen. The ceiling is arranged similarly, but there's an important point here: installing light fixtures (if you want built-in spotlights) or electrical wiring (if there will be a chandelier).
 Floor
FloorThere is a good option here: laying heating cable. A warm floor is very desirable, as under your balcony or loggia there is not a neighboring apartment but an empty space. After placing the cable, you can lay laminate or tile on top.
 How to Organize the Balcony Space
How to Organize the Balcony SpaceWhen setting up a kitchen on a balcony, you need to solve the task: what to place in the house and what to put on the "new" living space, i.e., determine where the dining room will be and where the housewife will cook food.
 Working Zone on the Balcony
Working Zone on the BalconyIn this case, all electrical appliances must be moved to the new location. Accordingly, you need to plan for outlets where the equipment will be placed. Additionally, calculate the wire cross-section, which should match the total power of connected appliances. If the partition remains, it can be used as a bar counter or a base for an electric stove. Another serious point is relocating utilities: water supply, sewage, which will cause certain complications. It is definitely impossible to do without the help of specialists.
 On the Loggia – Dining Room
On the Loggia – Dining RoomIn this case, it is recommended to completely remove the partition so that every family member (and not only) can freely walk to the dining table. Setting up a dining room on a balcony does not pose special difficulties – you just need to lay electrical wiring and pay attention to good insulation.
 Bar Counter Plus Relaxation Zone
Bar Counter Plus Relaxation ZoneAlso an interesting option. In this case, the former windowsill becomes a bar counter. Next to it on the balcony, chairs are installed, and next to them – comfortable armchairs or (and) a sofa. That is, a kind of relaxation zone is created where you can comfortably eat, drink, or just rest.
 Refrigerator on the Balcony, Merged with the Kitchen
Refrigerator on the Balcony, Merged with the KitchenThis is a quite rational solution for small spaces. The refrigerator is the largest household appliance in the kitchen, and moving it to the loggia will free up a lot of space. It doesn't matter what will be on the balcony – working zone, relaxation area, or dining room.
 Kitchen on a Small Loggia 3 sq. m
Kitchen on a Small Loggia 3 sq. mFirst, get rid of large furniture: it is more rational to set up open shelves and narrow tall cabinets – they will take up less space, and it's more convenient to use them since you don't have to open the doors every time something is needed from the kitchenware. The freed windowsill after rearrangement is a good basis for a countertop: this will be enough for a family of 2-3 people. There is another option – use this space for installing a cooking range (better to give up the large-range stove), preferably a two-burner type.
Now let's talk about decoration. Choose light tones: white, milk, light beige. The ceiling is better to make suspended with built-in spot LED lights. As for furniture, it is recommended to consider transforming furniture – a table and chairs.
 Interior Styles
Interior StylesNot every style will suit a small kitchen with a balcony. Classic or similar styling approaches involving solid furniture and many decorative elements are undesirable. Some of the most commonly seen and non-standard styles for a kitchen with a balcony are described below.
- Minimalism. This implies minimal decor and high overall functionality. Lines are tall and straight, rounded forms are absent, and two to three main colors dominate in the design: white, beige, gray, pale pink, light brown. The style implies tall and narrow cabinets, which are suitable for a small kitchen with a balcony. Cabinet doors should be flat and glossy: reflecting light visually expands the space.
- Mediterranean Style. This implies lots of light and sunshine, which is abundant on a kitchen with a balcony. Also: simplicity and minimalism plus vivid colors and natural materials (or their high-quality imitation). For finishing, it is recommended to use stone (countertop and floor ceramic tiles), linen textiles, glass decor. For furniture, a small buffet and a similar sofa are suitable. Mediterranean style is characterized by pronounced relief walls that can be used for decorating the loggia. Suitable are mosaic, artificial stone, or as a budget option – textured plaster.
- Japanese Style. It seems specially developed for small spaces and, when properly implemented, visually expands the space almost twofold. The basis of the style is natural lighting, which is abundant in a kitchen with a balcony. All household appliances and trendy gadgets are hidden in cabinets. Mirrors and soft, diffused lighting are welcomed. It can be achieved by using volumetric spherical shades. For textiles, choose light tones to emphasize the texture of furniture. The furniture should be made from natural materials: bamboo, wood. The finishing touch to the interior will be glass surfaces. Main tones: light beige, sandy, pearl, pale brown. Accentuation can be done with green or red colors. Good decoration for the interior will also be ikebana, prints, porcelain figurines, and ceramic dishes.
 Curtains and Other Accessories for a Kitchen with a Balcony
Curtains and Other Accessories for a Kitchen with a BalconyIf you have a southern side, you can hang fabric curtains with dense texture on the loggia's double-glazed windows to protect from direct sunlight. For example, this can be a modern material called "blackout". You can also use blinds. With the northern side, there are no problems, so light tulle curtains or organza items will do. Avoid heavy draperies, cornices, and so on – anything that reduces the already small space. Also, don't forget to consider color coordination of the curtains with the overall kitchen interior with a balcony. What else can be added to decorate the loggia?
If your balcony is too narrow and a regular dining table doesn't fit, you can expand the long windowsill under double-glazed windows to make it into a kind of bar counter. Small round chairs will complete the composition in this case. Another option is to use fold-down chairs. The long windowsill can remain in its original form, used as a stand for pots with flowers – this will liven up any interior.
A kitchen on a balcony or loggia is an excellent option for a small apartment. Such a solution not only expands living space but also helps create a completely different interior – more stylish and free.




































Design Options for a Kitchen Merged with a Balcony
More articles:
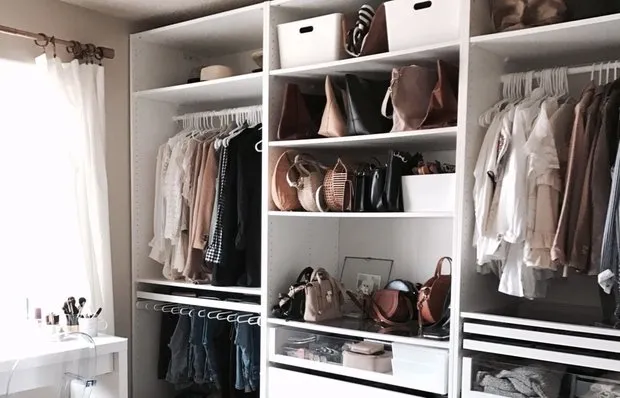 Perfect Wardrobe: 10 Hacks for Storing Clothes and Shoes
Perfect Wardrobe: 10 Hacks for Storing Clothes and Shoes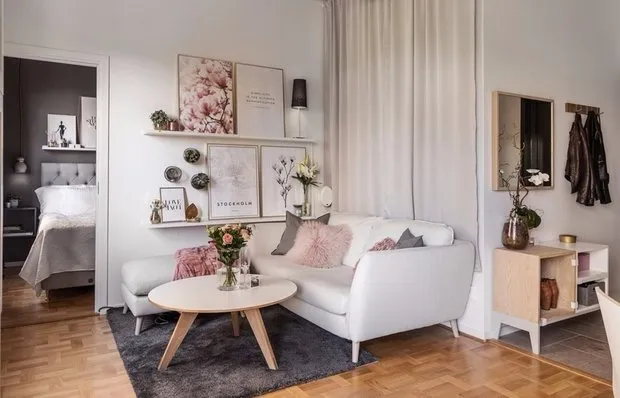 Very Small 2-Room Apartment with Rooftop Terrace
Very Small 2-Room Apartment with Rooftop Terrace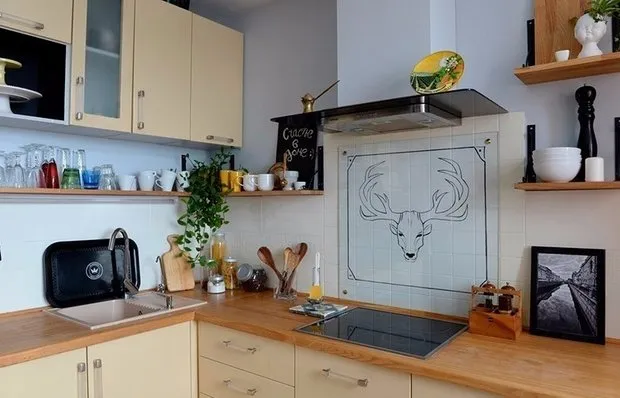 7 Principles of Kitchen Layout That Everyone Should Know
7 Principles of Kitchen Layout That Everyone Should Know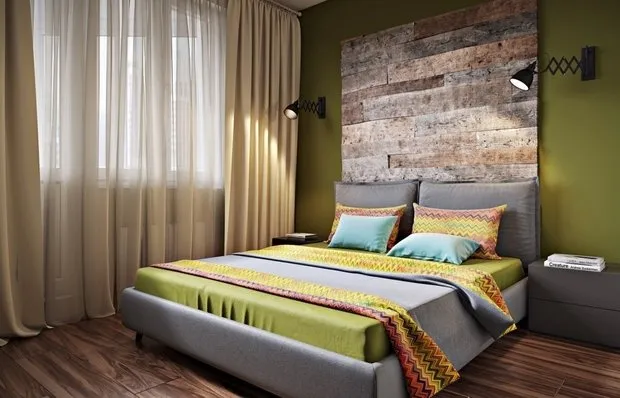 5 Ideas for Arranging a Bedroom in a Panel House
5 Ideas for Arranging a Bedroom in a Panel House New Design Trends: Exhibition Overview Maison & Objet
New Design Trends: Exhibition Overview Maison & Objet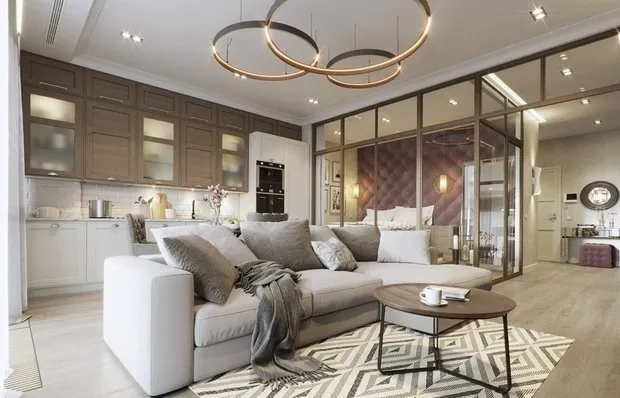 Pros and Cons: Glass Partitions in Interior Design
Pros and Cons: Glass Partitions in Interior Design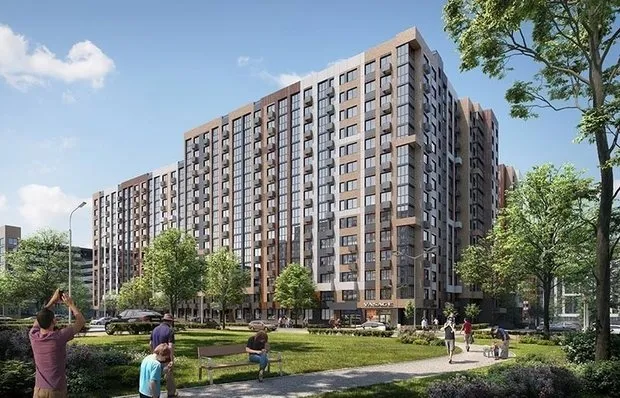 12 Tips for Those Buying an Apartment in a New Building
12 Tips for Those Buying an Apartment in a New Building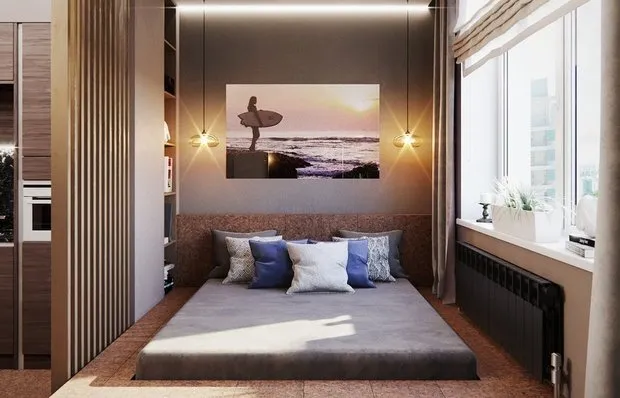 9 Ways to Organize Storage Space in a Small Bedroom
9 Ways to Organize Storage Space in a Small Bedroom