There can be your advertisement
300x150
Living Room Interior 18 sq.m with Photos
Comfort can be created even in a hut. And modern finishing materials, stylistic solutions and design thinking can transform a standard 18-meter living room into a zone of enhanced comfort
The living room in an apartment is not only the center of perception of the living space, but also a place for significant time spending. This implies special attention to the approach to furnishing 18 sq m space in an apartment or house.
One-room apartments, 18 m studios, Khrushchyovkas and rooms in dormitories: for each variant there are always unique ideas for interior design.
Which idea to adopt? Choose your style by photo
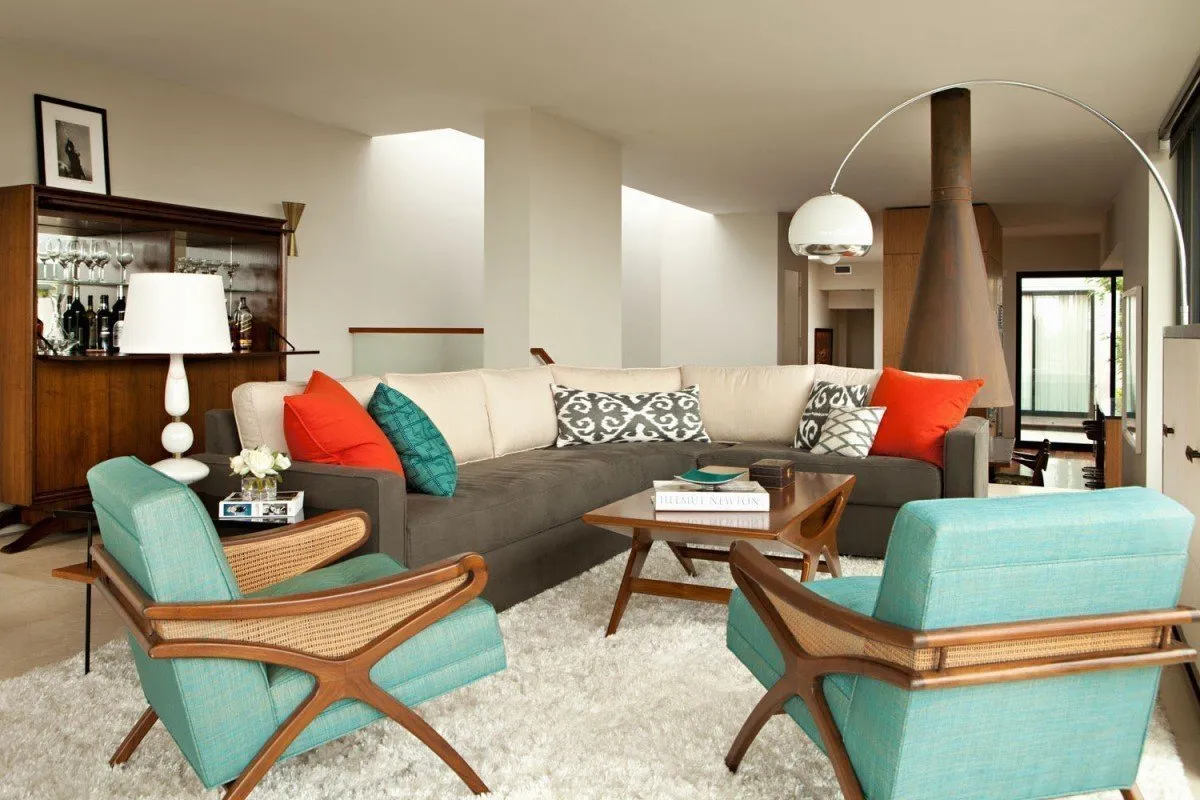
Design of Akille and Pier-Djacomme Castellani for Flos
A room of 18 sq m remains optimal in construction technology. When choosing an idea for its design, one should consider the layout and functionality of the apartment itself. Modern studios allow achieving the maximum effect from space zoning.
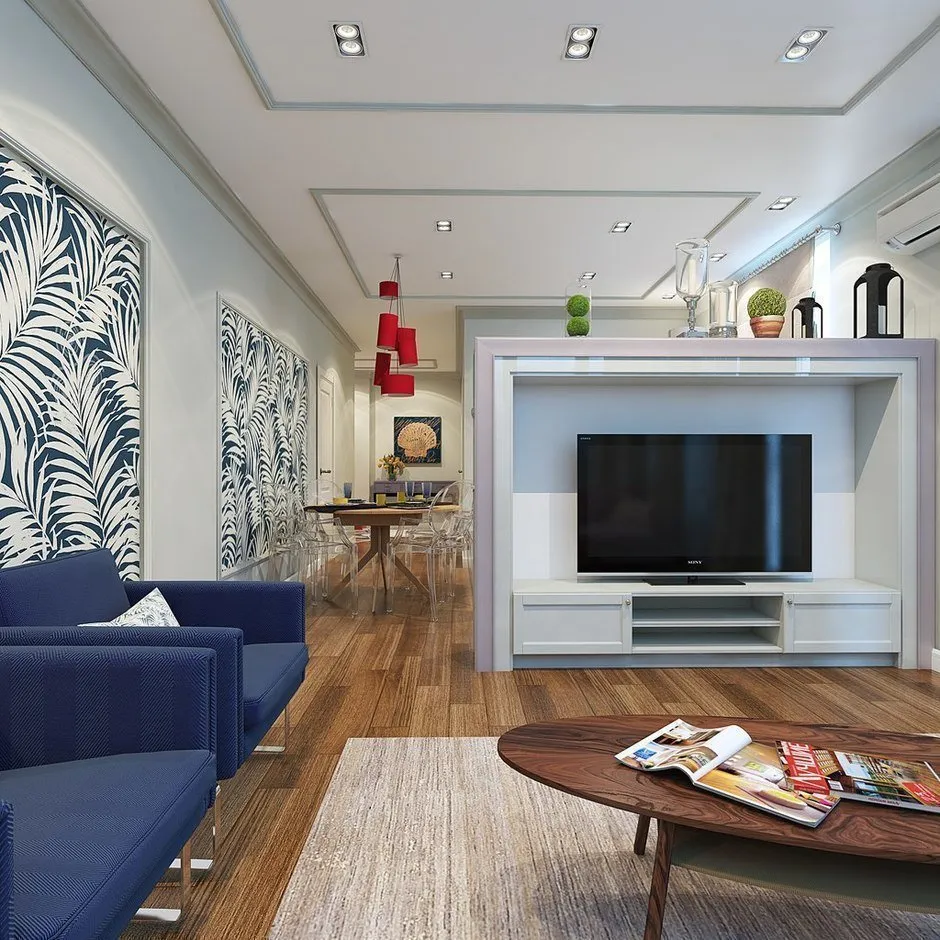
Project of designers of Insomnia studio
Photo: Living room 18 sq m, studio interior
A one-room apartment in a standard house requires the design on limited space to provide all necessary zones for life activities.
Photo: Design of 18 sq m room
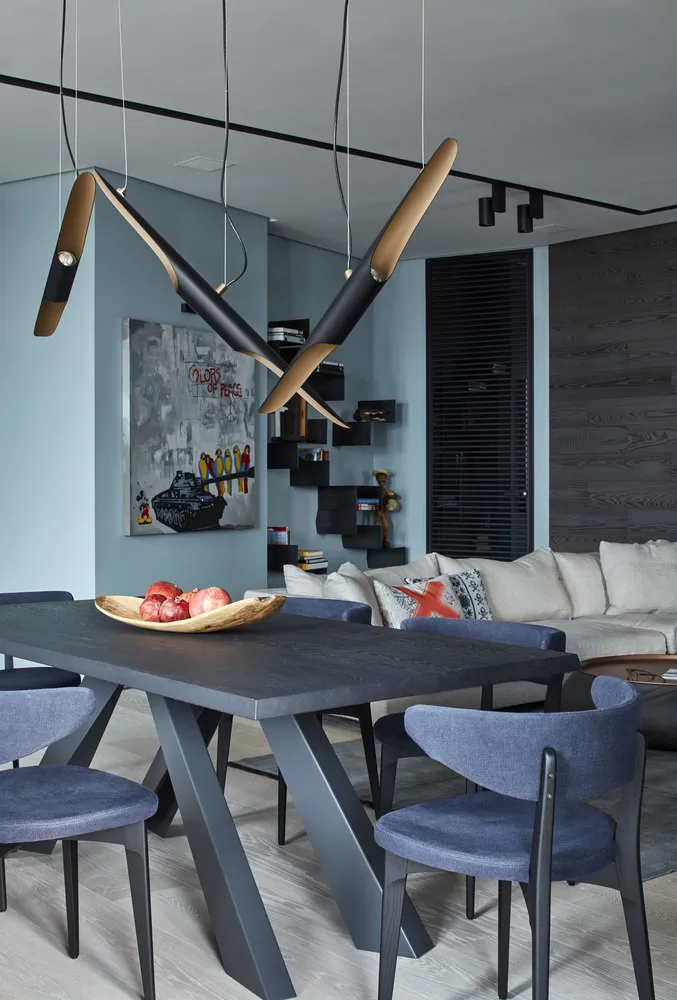
Design: Marina Kutuzova
Rooms in dormitories can also be arranged with all the needs of residents, taking into account every meter and centimeter in planning, preferring suspended shelves and racks. The wall can also be maximally functional.
Photo: 18 sq m room in a dormitory
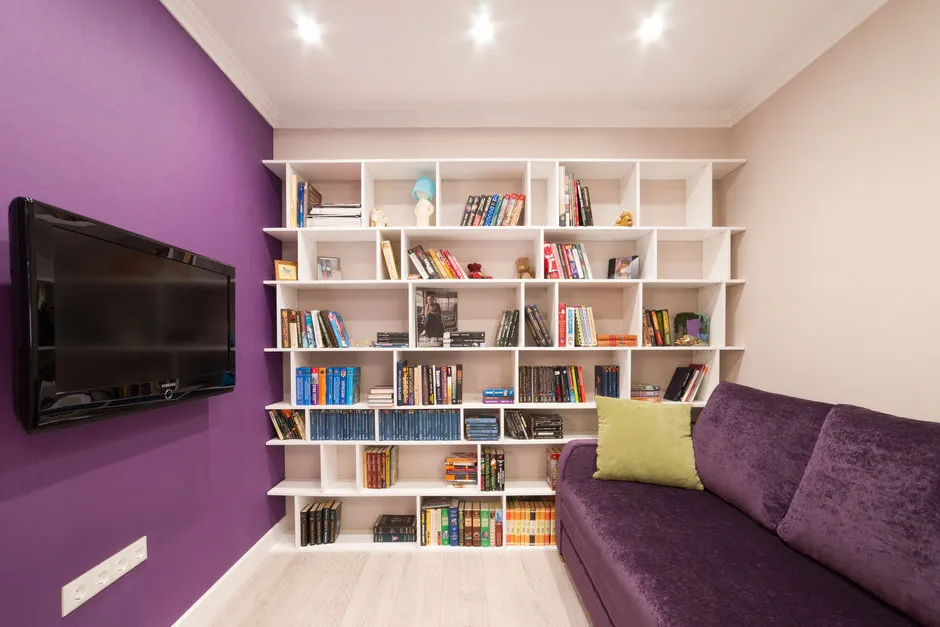
Design: Olga Rozina, Natalia Preobrazhenskaya, 'Cozy Apartment'
Design of a 18 sq m room should comply with the basic principles:
- minimalism
- illumination
- proper color palette choice
- skillful decor selection
- knowledge of modern technological innovations
Below on the photo: design of a 18 sq m living room
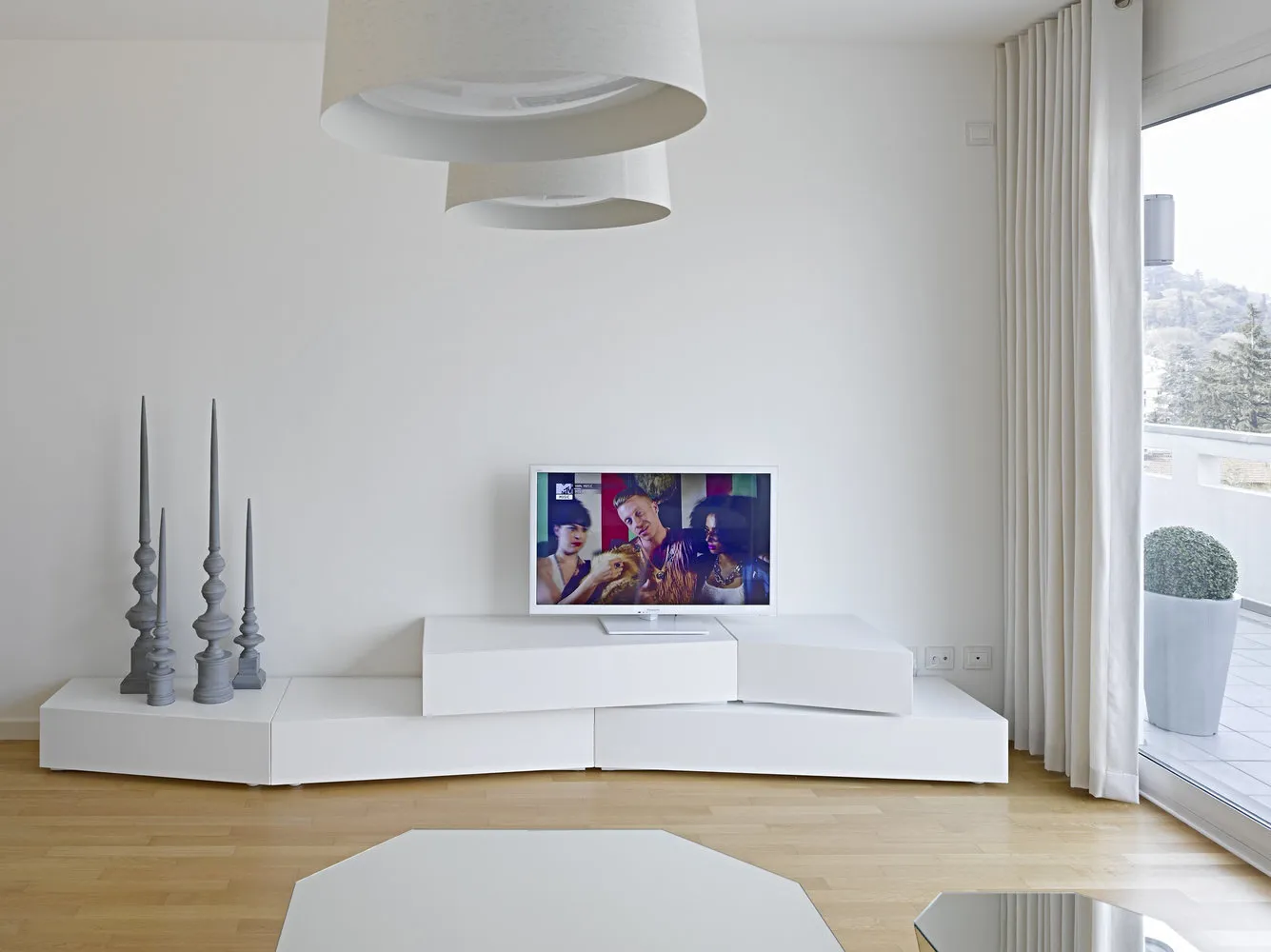
Design: Stas Samkovich and Taras Bezrukov, TS Design studio
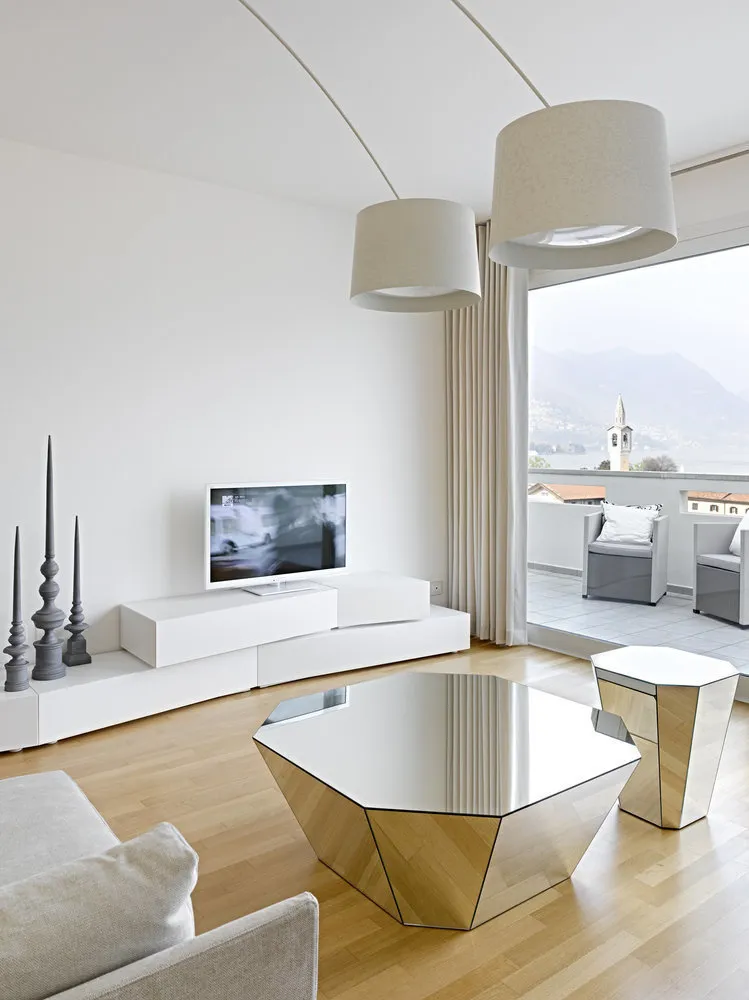
Design: Stas Samkovich and Taras Bezrukov, TS Design studio
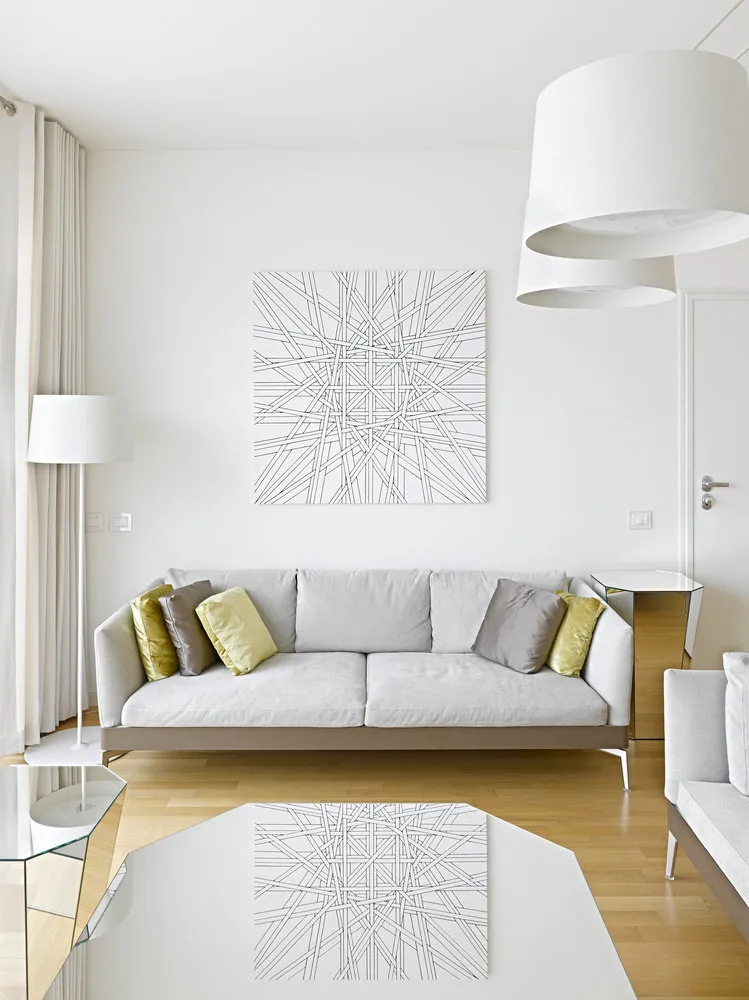
Design: Stas Samkovich and Taras Bezrukov, TS Design studio
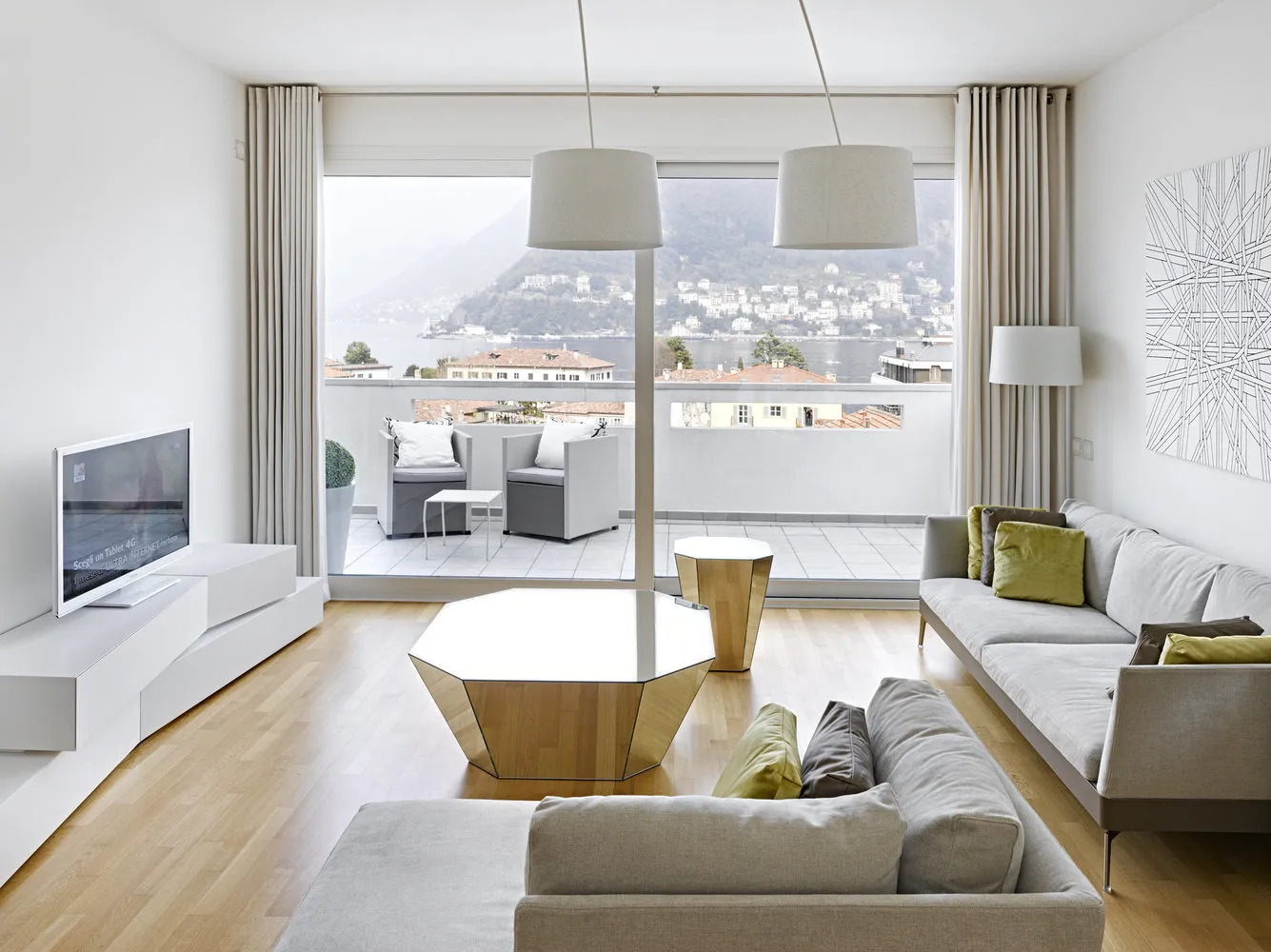
Design: Stas Samkovich and Taras Bezrukov, TS Design studio
Zone the 18-meter living room
The living room can serve as a relaxation zone and guest reception area, dining room, and office. Everything depends on the physical capabilities of the apartment, the designer's imagination, and the room's geometry. Photo: 18 sq m living room interior adapted for guest reception
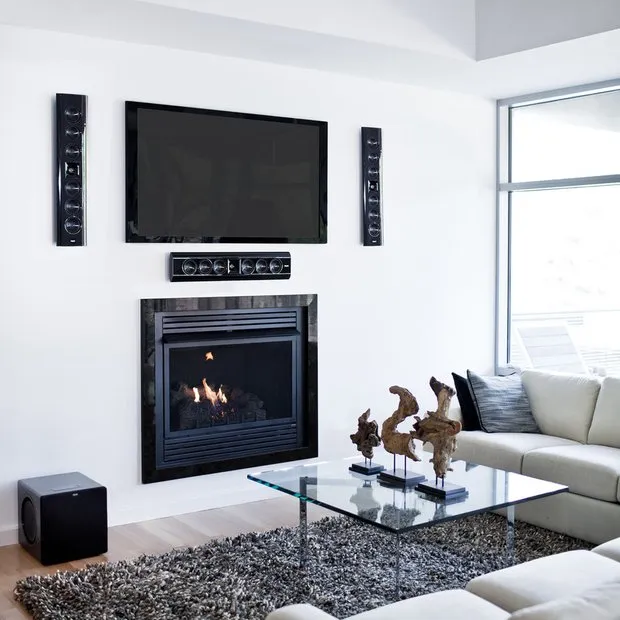
Photo: Design of a 18 sq m living room, studio interior
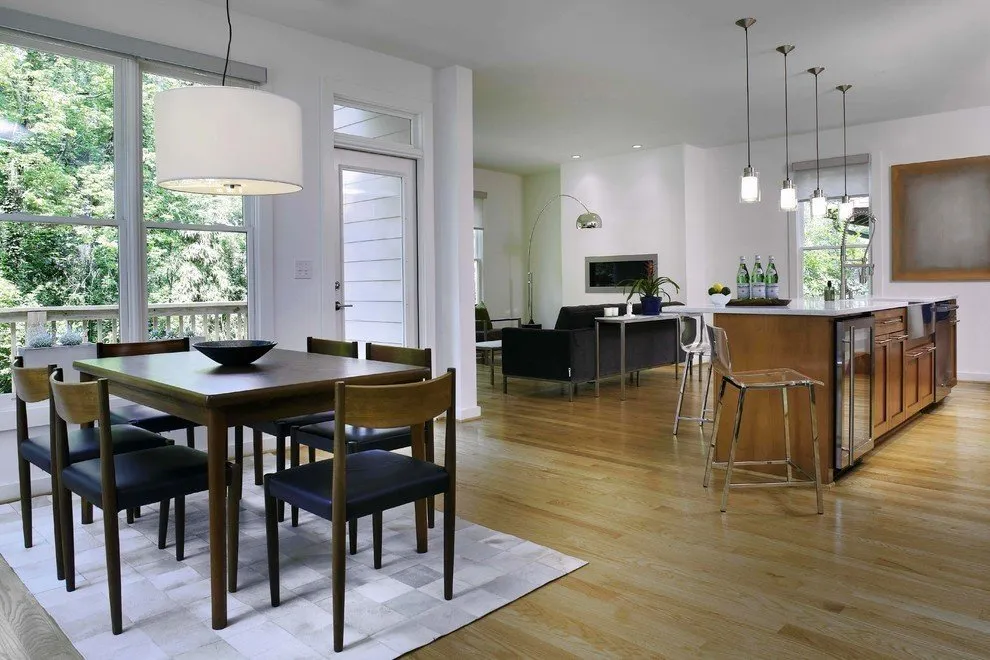
Photo: Multi-functional 18 sq m living room
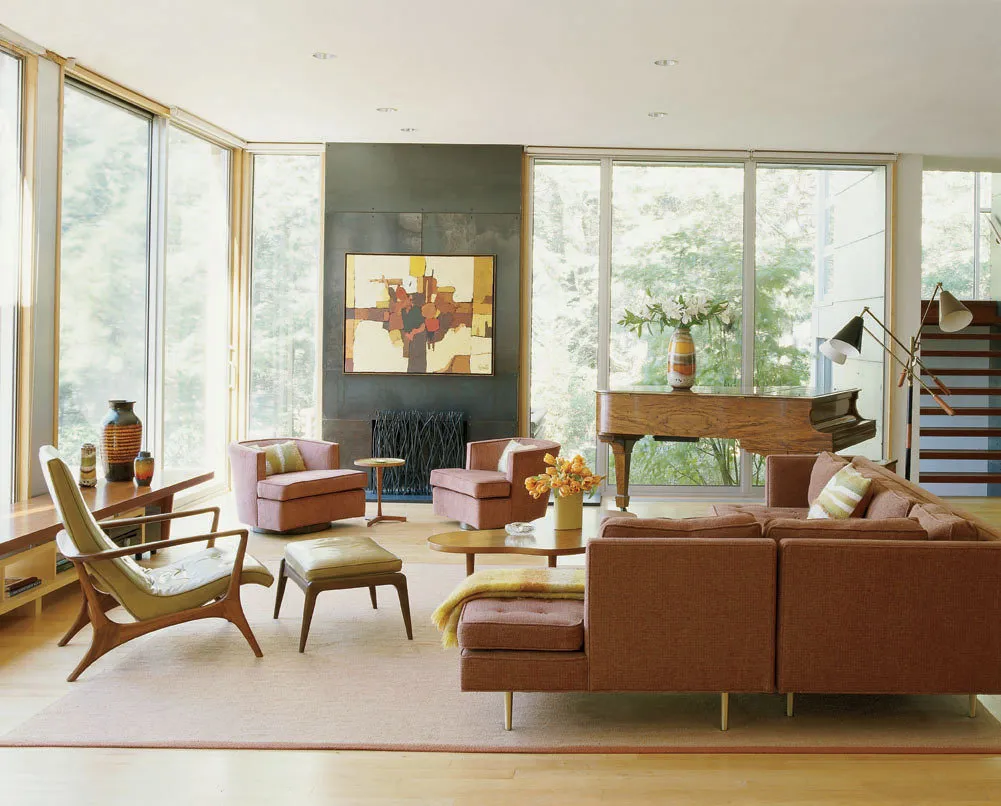
Photo: Design of a 18 sq m room with complex geometry
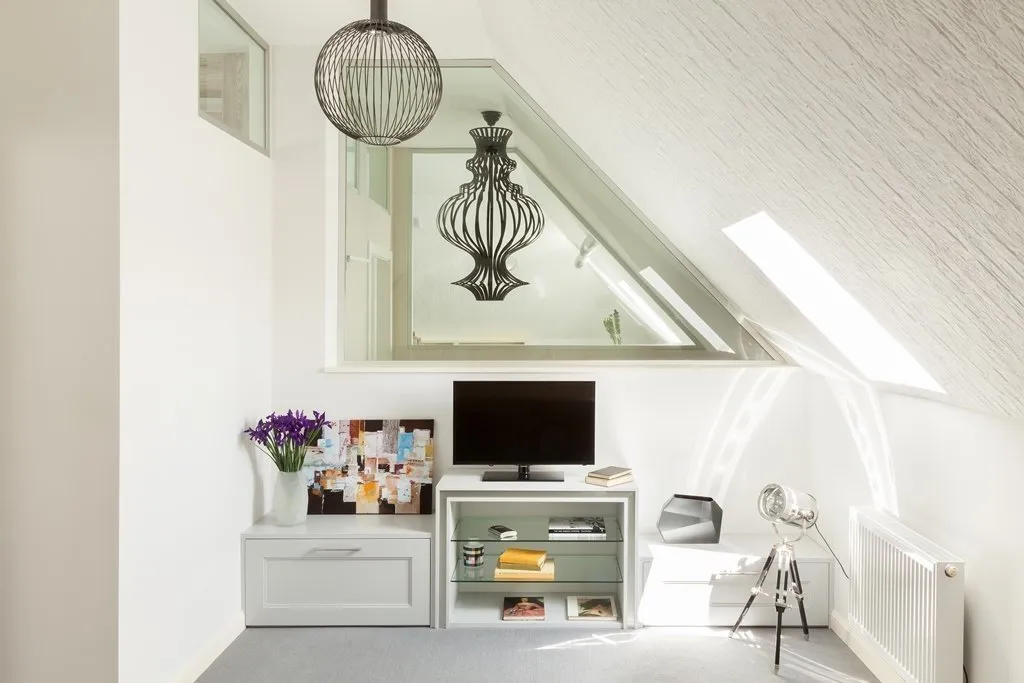
Design of a 18 sq m living room can not only define the boundaries of used square meters for zones, but also differentiate them in various ways.
Furniture items can serve as boundaries of specific zones:
- A corner sofa creates a boundary with the working zone, dining room or kitchen. Photo: 18 sq m living room in studio
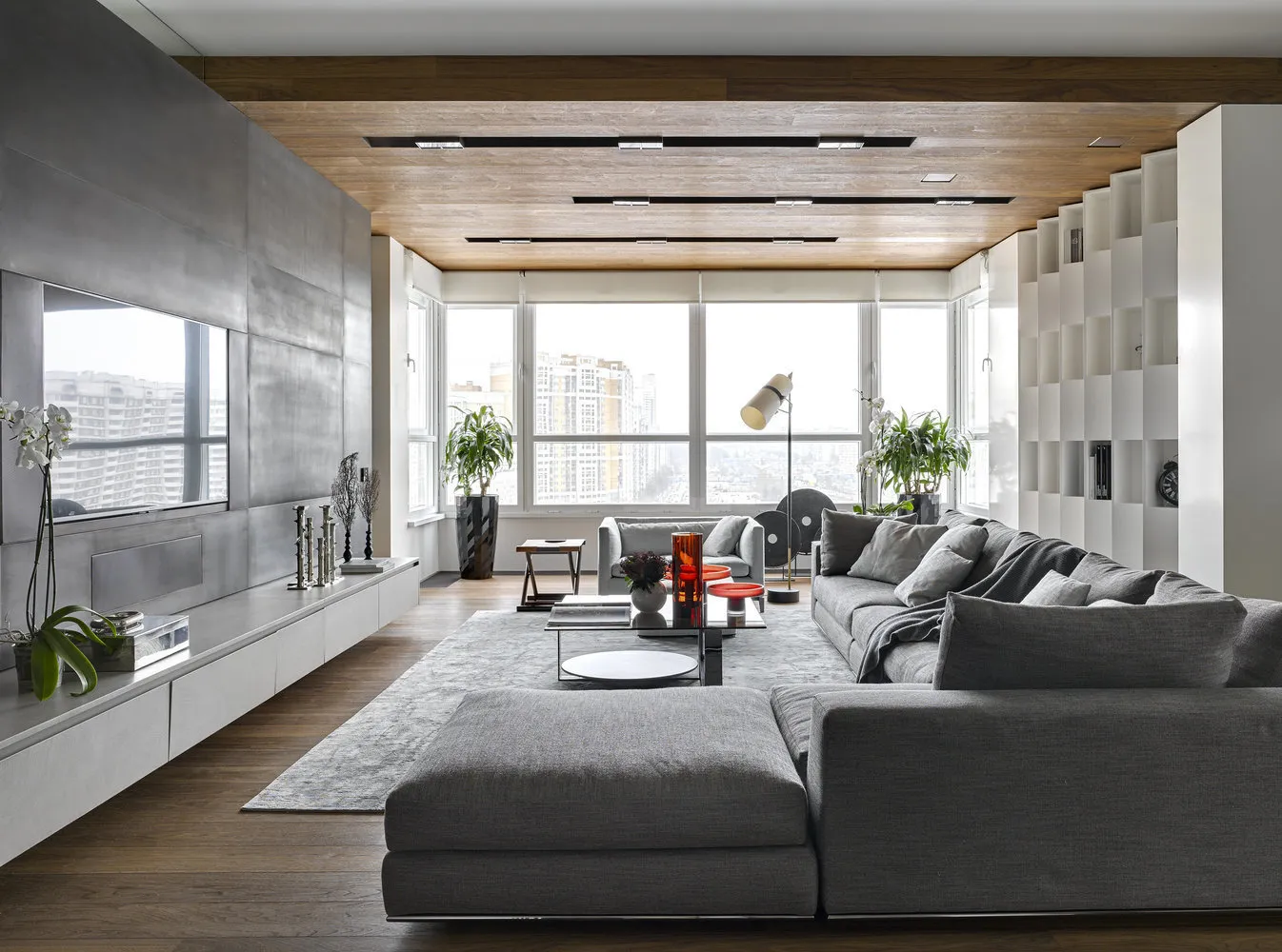
Design: 'Alexandra Fedorova Studio'
- A cabinet or console well separates the bedroom zone.
Photo: 18 sq m living room with a boundary of the sleeping space
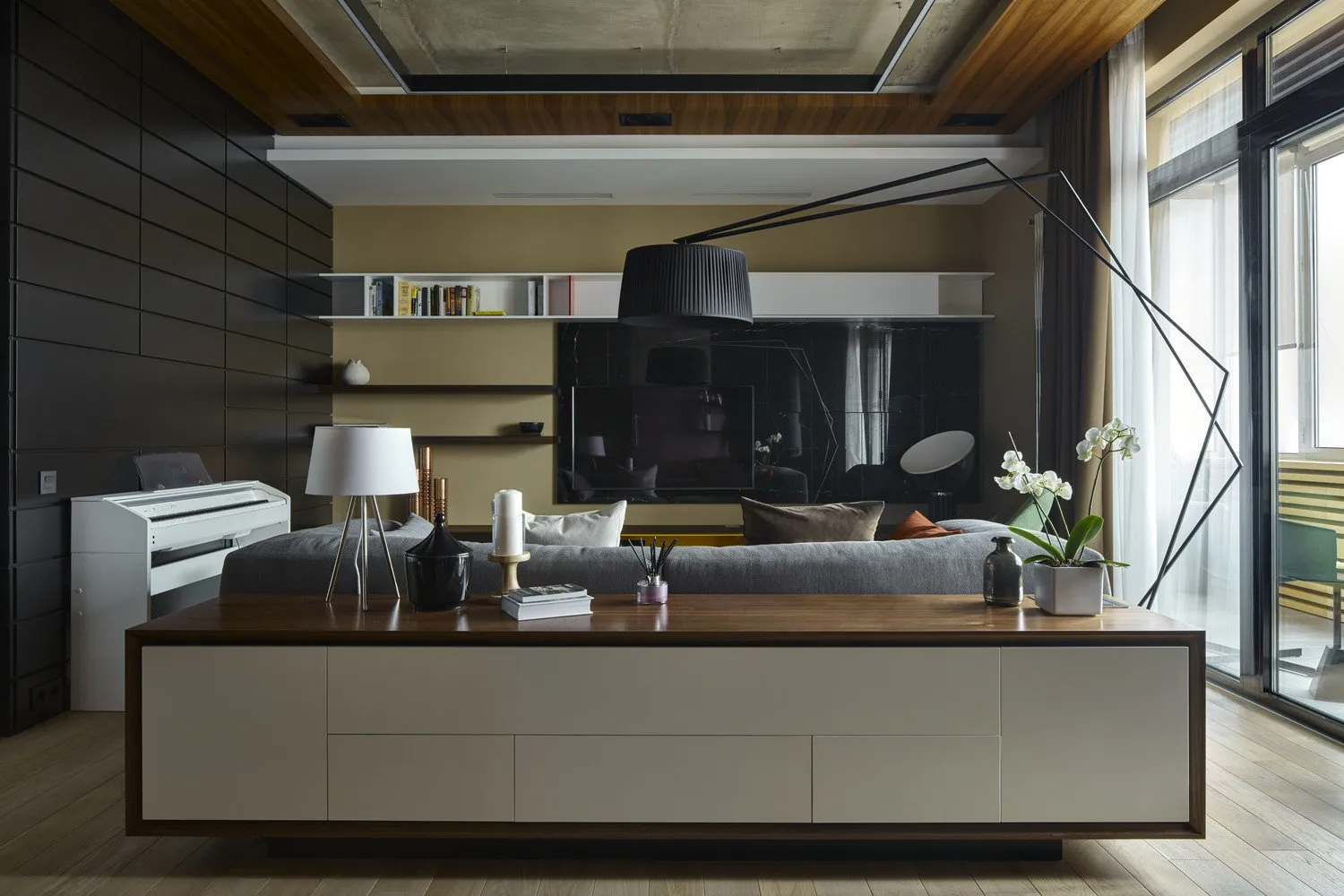
Design: Max Kasymov Interior Design bureau
- Shelves and console tables, creating zone boundaries, take up the least space in the room.
Photo: 18 sq m living room zoned with console tables

Design: Irina Nikulina
- Gypsum partitions can flexibly or statically divide the 18 sq m room space, reducing useful area.
Photo: 18 sq m living room
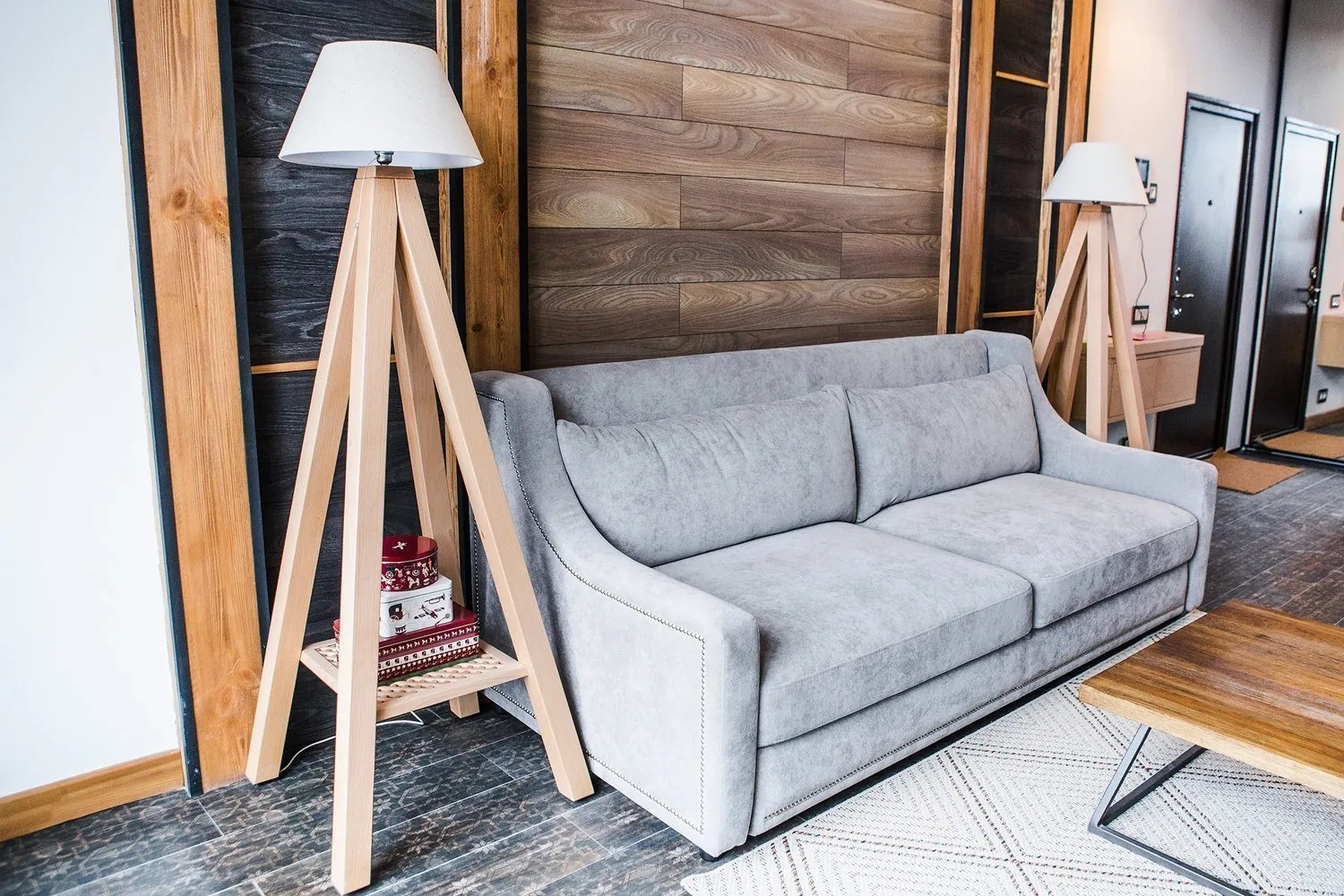
Photo: 'Fairy Tale' Housing Complex
- The most 'safe' for the room's space is color zoning and differentiation of territory with various finishing materials.
Photo: 18 sq m living room interior zoned with finishing and natural light
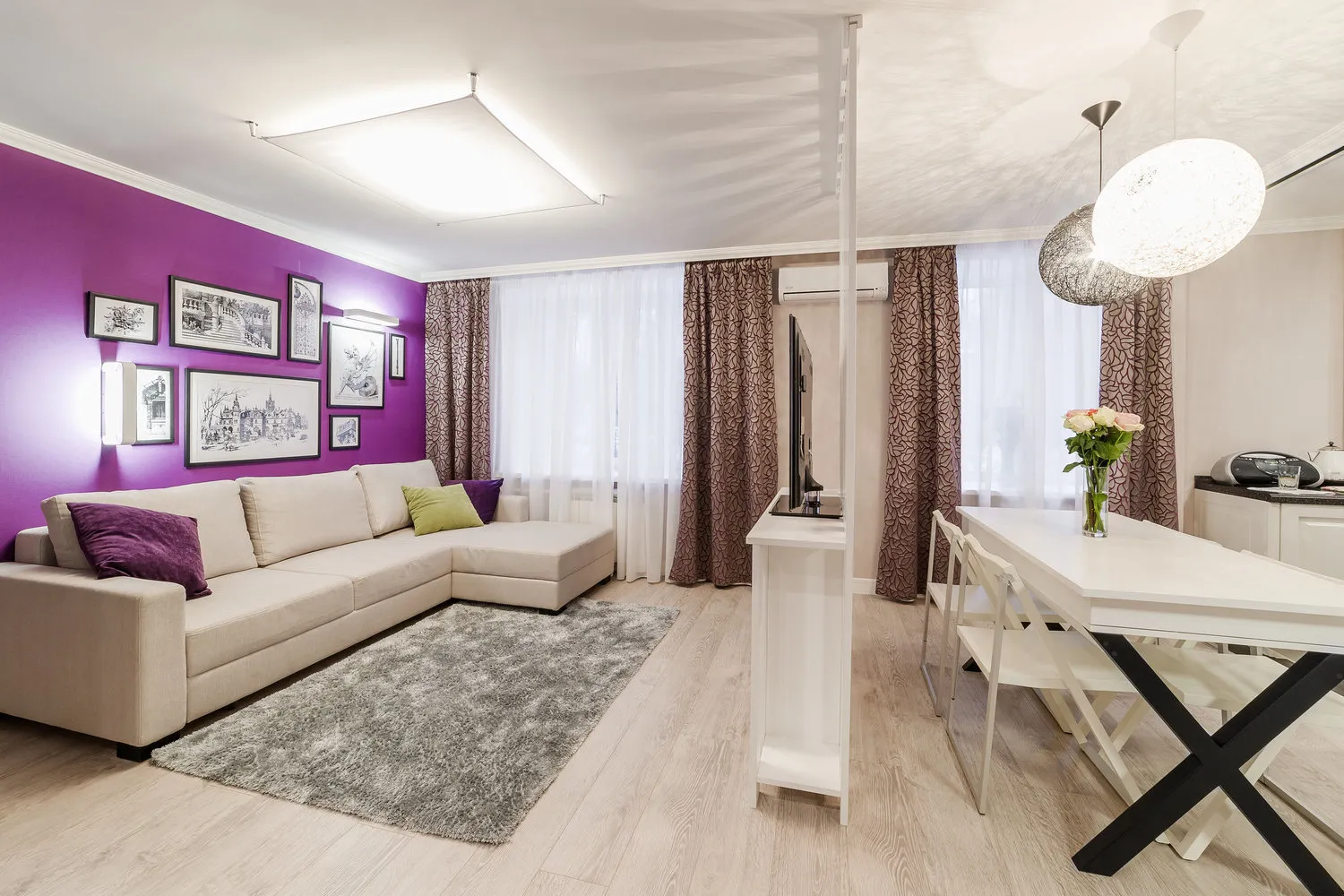
Design: Olga Rozina, Natalia Preobrazhenskaya and 'Cozy Apartment' studio
- All kinds of platforms on the floor and ceiling relief with lighting can highlight zones for relaxation and 'office'.
Photo: 18 meter living room in a private house

Design of a 18 sq m bedroom: variants of wardrobe setup
Designers recommend following the basic principles of setting up a living room: minimalism in everything, more light, more space. A room in light tones harmonizes perfectly with dark, non-cluttered furniture. Torches on thin legs, wall sconces, elegant chandelier and spotlights will create a cozy atmosphere and control over lighting zones. Furniture in the bedroom 18 sq m, taking up the main space, is a bed and wardrobe.
Photo below: Two examples of room interior
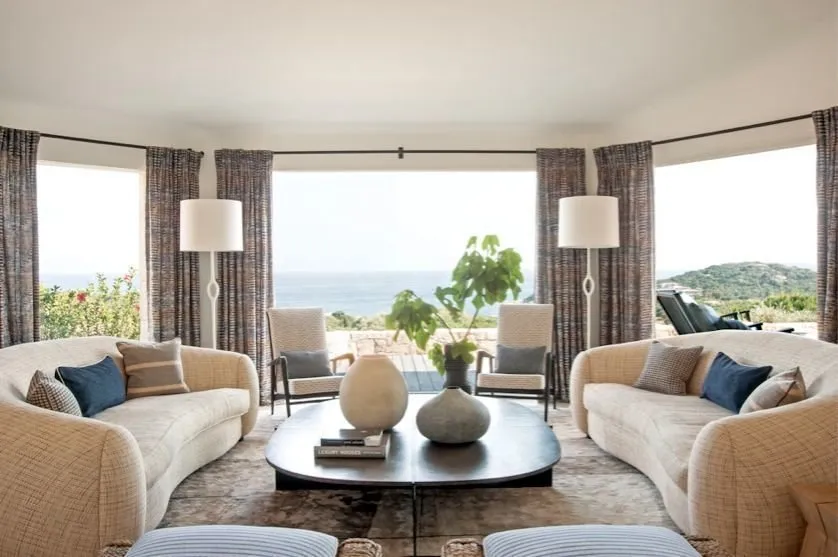
Design: Jean-Louis Dénio
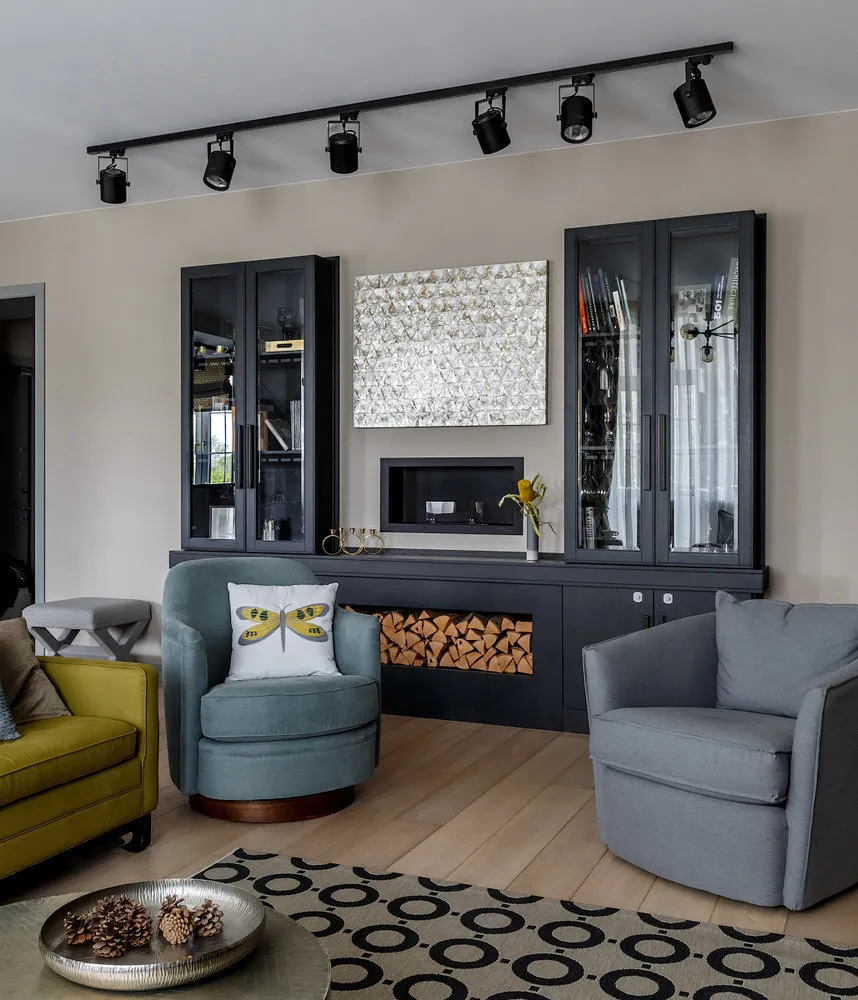
Design: Nadya Zотова, Enjoy Home studio
A bedroom to save space can be equipped not with a bulky bed but with a sliding sofa or a sleeping place that can be tucked into a special niche. Wardrobe setup is more complex, its volume cannot be changed for increased free space in the room.
The most common variant remains a wardrobe with mirror doors, which visually expand the room space. Recently, stained glass with backlighting has gained popularity, fitting into the overall design. This makes the room more cozy and warm.
An open wardrobe system perfectly uses the opportunities of zoning the living room. In this case, attention should be paid to details: stylish hangers and shelves; beautiful, non-conflicting with the overall design bedroom organizers and boxes; practical garment covers; unobtrusive decor elements. A folding screen or curtain can isolate the wardrobe system from the living zone if necessary. Sliding doors are also appropriate.
If historically there is no storage space, but there is an opportunity to re-planning the apartment, a niche for a wardrobe can be built at the expense of other rooms. Then all 18 meters of the bedroom can be used for their intended purpose, not worrying about space shortages and providing additional zoning.
The entrance to the wardrobe niche can be made in the color of the bedroom walls or specially highlighted. A bold approach to design and hi-tech style allow choosing glass doors and shutters. Additional shelves for books and small items will help free up the main space of the bedroom. If the wardrobe is located opposite the bed, a TV can be installed at the entrance.
We recommend looking at photos where room interior is built according to the principle of multi-functionality.
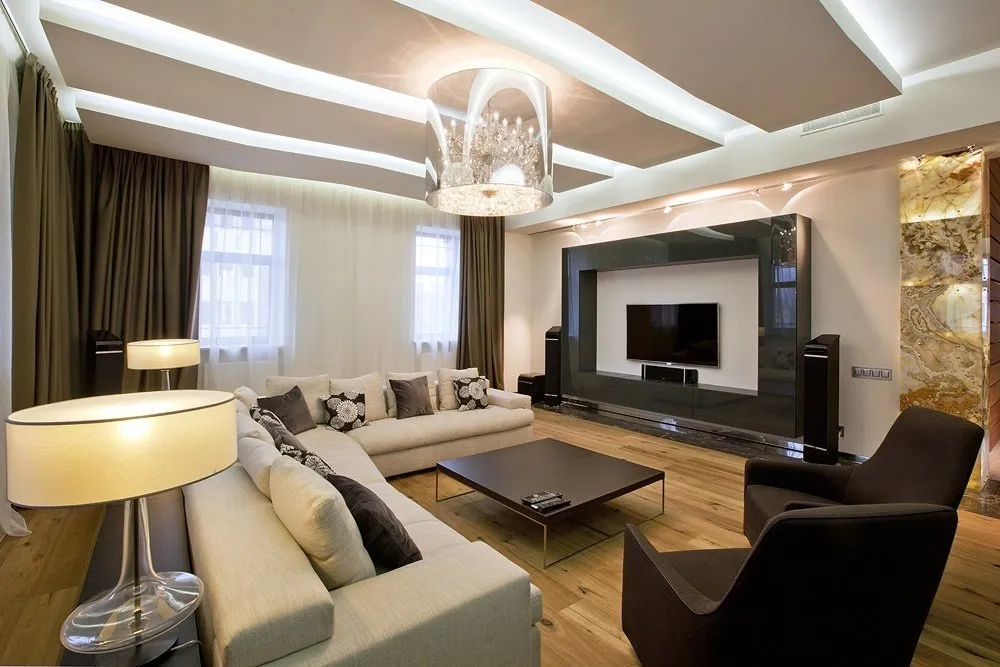
Illustration: 'Stanislav Orekhov Studio'

Design: Albina Shorina and Georgy Kozlov
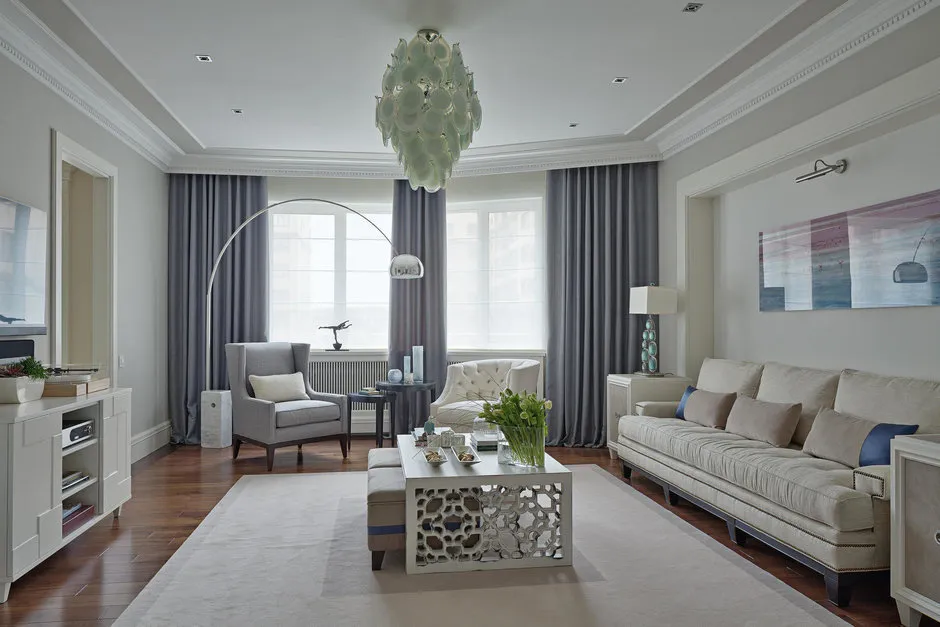
Project: designer Margarita Melnikova and architect Eugene Kovanovsky

Design: Sergey Ogurtsov
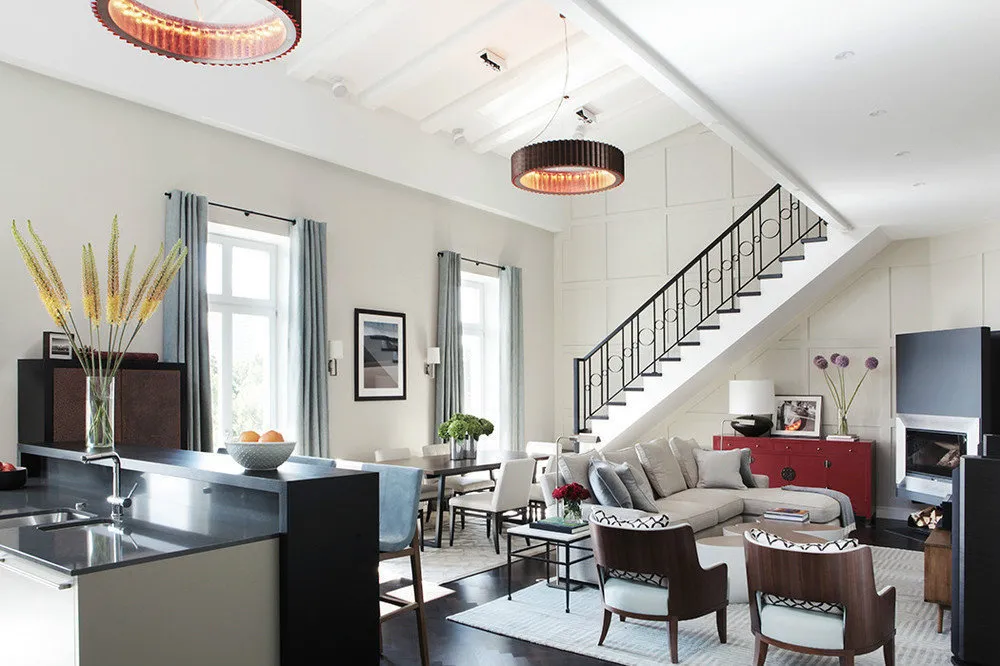
Design: Sergey Ogurtsov
Wall, ceiling and floor renovation in the living room
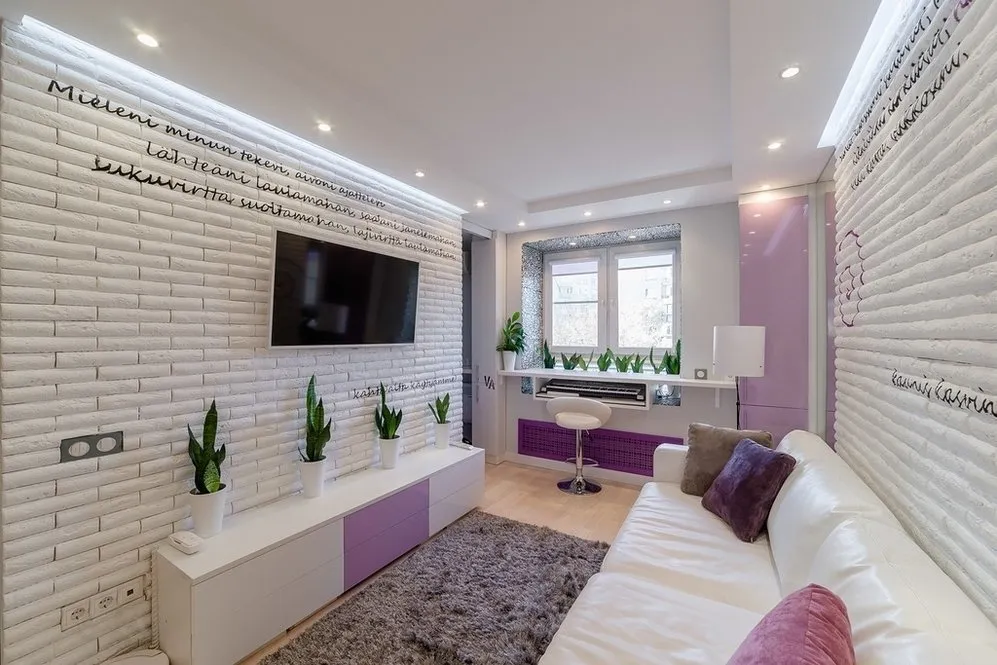
Design: studio 'Cozy Apartment'
Your ally in 18 square meters – light and warm tones and shades. This will give the space of the living room visual volume and an illusion of additional light. Pure white color in finishing can lead to completely different results than intended. The effect of a hospital room is far from the effect of comfort and warmth. Optimal color solutions are pastel, warm tones; beige, peach, milk, pearl, cream colors. Zoning a 18 sq m living room implies using photo wallpapers or dark colors on one of the walls, which also intuitively expands the space. Large and bright patterns on all wall space are not considered the best solution. Vertical narrow stripes contribute to visual expansion of the room.
Walls traditionally 'absorb' wallpapers, preferably eco-friendly ones. The most common and relatively inexpensive are paper ones. They are considered safe, easily re-covered in case of a desire to change the color palette. Flocked wallpapers are more durable and do not require careful wall leveling. They can be used for painting. The drawbacks include a slight reduction in thermal conductivity and sound insulation.
Vinyl wallpapers do not let air through, so they are good for humid rooms. They are clearly unsuitable for bedrooms and living rooms. Acrylic wallpapers cannot be called a good option for the room either. Fabric wallpapers are the most acceptable variant. They 'breathe', look beautiful, but are more expensive compared to other types of wall covering.
Glass wallpapers differ in that the properties of the applied paint affect the surface being covered, and the office appearance does not always bring delight. Liquid wallpapers, although practical, are more like a plaster mixture.
Bamboo and cork wallpapers are the most eco-friendly. But they require special design solutions.
Canopies can be white or light beige. Remember that the optimal option for visually raising the ceiling is to make it several shades lighter than the wallpapers. The most popular are suspended ceilings. Their distinctive features are ideal appearance, cleanliness, and fast installation.
The floor should preferably be uniform, a darker color than the walls. This will add additional depth to the 18 sq m living room. For flooring, laminate and linoleum are often used due to their practicality and low cost. Parquet with a volumetric pattern is not always appropriate, especially if the room's decor contradicts this.
If you are ready for achievements to create comfort and warmth in the house, and do not fear temporary hassles – you will definitely enjoy the renovation!
How to properly arrange furniture in an 18 square meter room
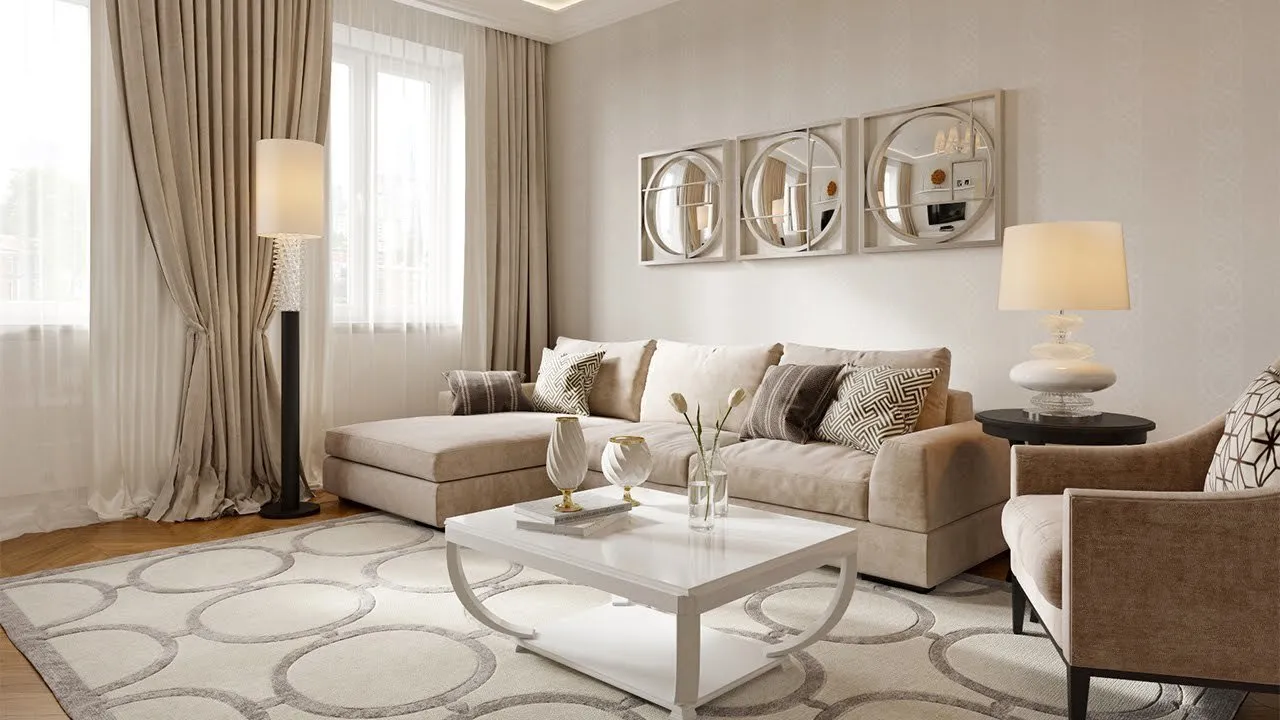
Design idea for furnishing a 18 sq m living room contains the main option – minimalism. Therefore, the interior of such a room is characterized by sufficient asceticism and utilitarianism. Furniture should be harmonious and proportional, so its arrangement in the living room becomes logical.
Visually expand the space of an 18 sq m living room not only by choosing a color palette but also by proper arrangement of well-chosen furniture. The necessary minimum to furnish the room includes a sofa, armchairs, a coffee table, shelves, and a TV. The central part of the room should be left free. Therefore, all furniture is concentrated along the walls. A coffee table-transformer will allow moving it around the living room and turning it into a full-size table when necessary.
Using horizontal and vertical space allows achieving rational use of all the space. Airy shelves instead of bulky wall units, using various niches, door and window openings will help. This should be considered by the designer of an 18 sq m room before starting the furniture arrangement process.
Differences in design of a square, rectangular and complex geometry room
No matter what the geometry of the room's area is, it should be remembered that it has clear semantic zones: organization of rest and work, reception of guests. The differences will be in choosing color, furniture, interior details, zoning and lighting. Some consider a square optimal for room planning, while others see more potential in a rectangle for the designer. Let's look at the photos of implemented designer ideas for 18 sq m living rooms with different perimeters.
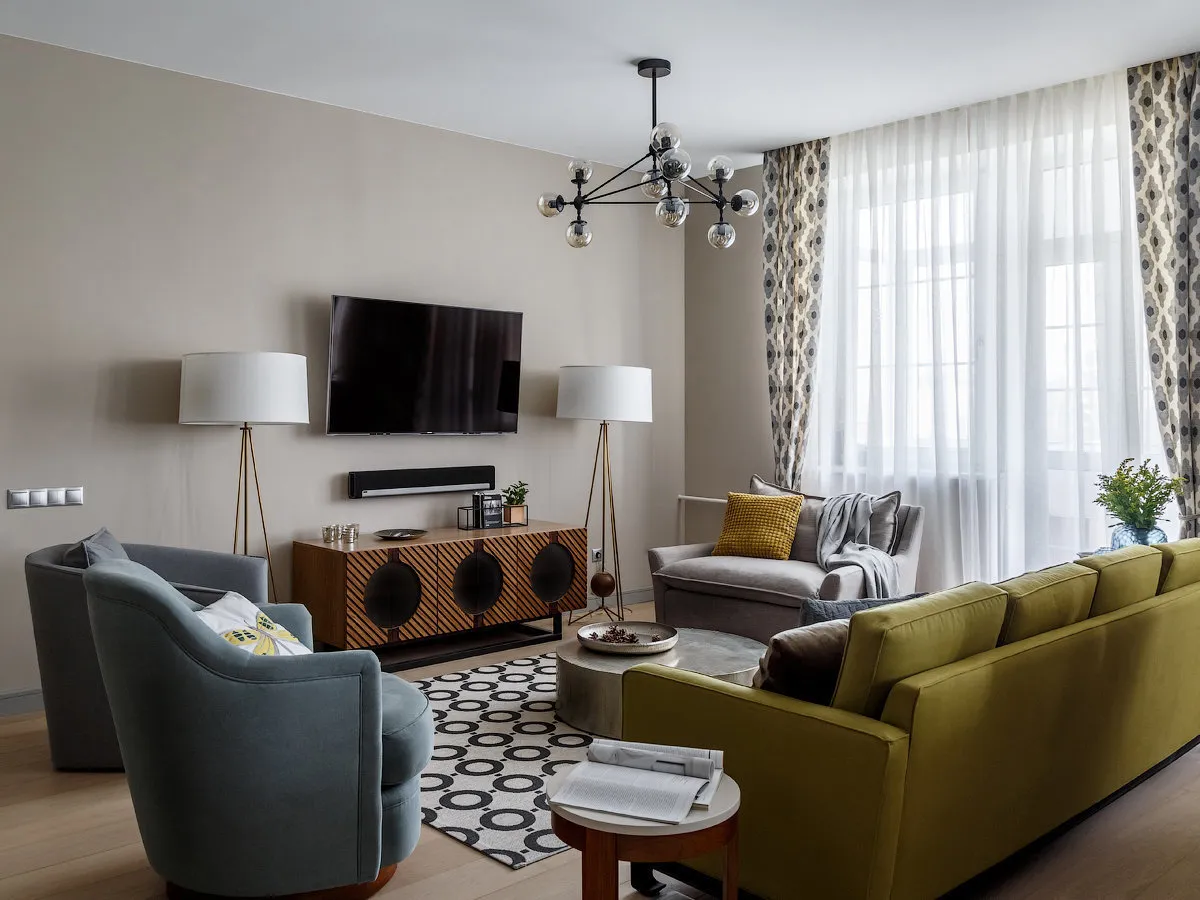
Design: Nadi Zотовa

Design: architects Alentina Butuzova and Elizaveta Khlubnikova, Soul Concrete bureau

Design: Nikita Morozov, KM Studio

Choosing a stylistic solution for the living room
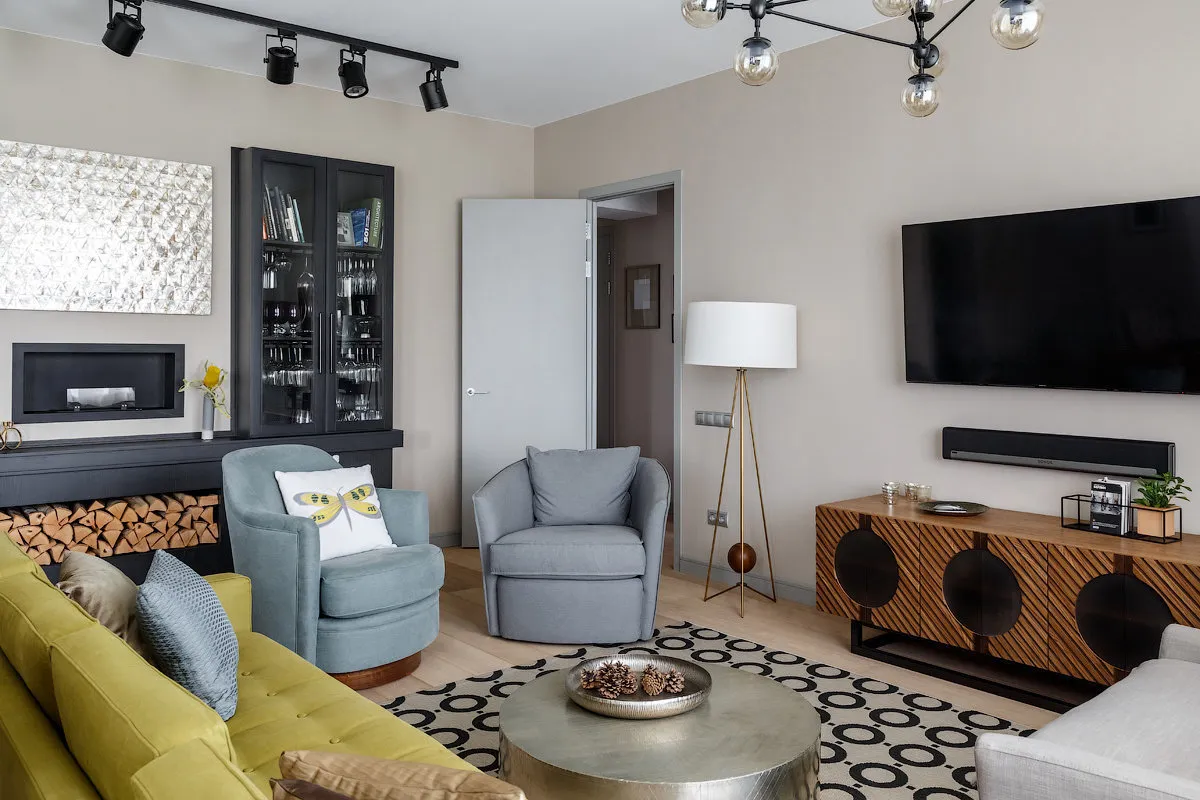
Design: Nadya Zотова
The design law prescribes to stick to one stylistic solution in the interior planning of a room. For a living room, all known styles are suitable, close to minimalism. In cramped spaces, the baroque style will be inappropriate, and Provence will confine the designer's thinking in ambiguous frames in the conditions of a one-room apartment.
Minimalism expands the room space. It can use wood or plastic. To avoid simplicity, one applies quality finishing materials and furniture. This is not always cheap.
Classical style is associated with restraint, impeccable taste and comfort. It invites light tones. The small area makes it necessary to minimize such interior details as a sofa and chandelier.
Loft is considered more brutal style with a brick wall, iron shelves, plush sofa, and heterogeneous floor in texture. Family comfort can be given to a room using textured curtains, wall paintings and family photos, decorations that are pleasant to the eye.
Hi-Tech is close to minimalism in cramped spaces. It is characterized by strict adherence to color solutions, minimal use of dark colors, and modern modular furniture only in the necessary variant.
Swedish style is simple and cozy. This effect is achieved with natural materials, warm tones, traditional patterns, a large amount of home textiles and storage systems. Accessories give the interior an unique look to suit any taste.
Eco style is more of a lifestyle. It does not require large areas, rejects artificial materials, and if sometimes it agrees, it always imitates nature. It prefers wood, ceramics, cotton, linen, stone. Living plants are present in the decoration.
Decorating the living room
Decoration always wins from lighting. There is never too much light in the room. Systems for adjusting the degree of illumination and lighting zoning are used. Torches in the corner of the room expand the space, spotlights are also an additional lighting regulator. A meter-long light fixture on the floor will help create a spotlight that won't disturb someone sleeping in bed at night but creates a mood for staying awake: the hand can always reach the switch easily. On a small area, a small chandelier in the center of the living room looks better.
Natural light is important for the living room. Therefore, light curtains made of thin material are appropriate. This can be organdy, tulle, veil, which are chosen to match the wall color. If there is a desire to accentuate the window opening, it will look organically with blinds or Roman curtains.
Additional lighting in the living room is provided by mirrors. They can be cabinet doors, elements of the walls and ceiling. Transparent plastic and stained glass with backlighting in sliding partitions will give the feeling of additional light in the room.
Over-decorating does not agree with an 18 sq m living room. Carpets on walls are a thing of the past. Instead, small pictures and family photos look organically. But everything should be in moderation. Decorative details are selected based on the stylistic solution of the room. A TV, which has a tendency to be abandoned, easily replaces an aquarium or fireplace zone.
We present photos of real projects of varying complexity and design in modern houses and apartments with history.
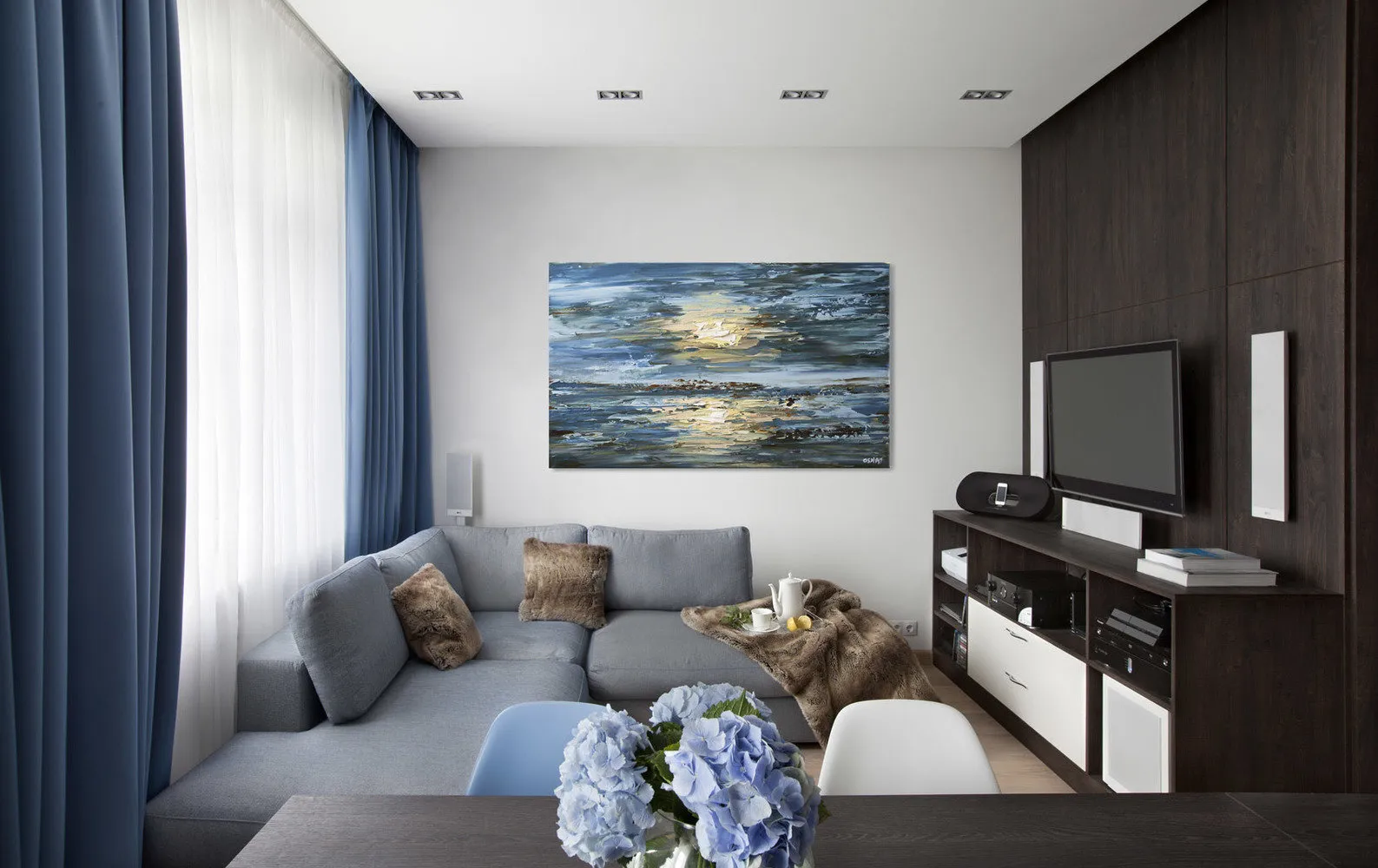
Design: architect Antonina Sinchugova
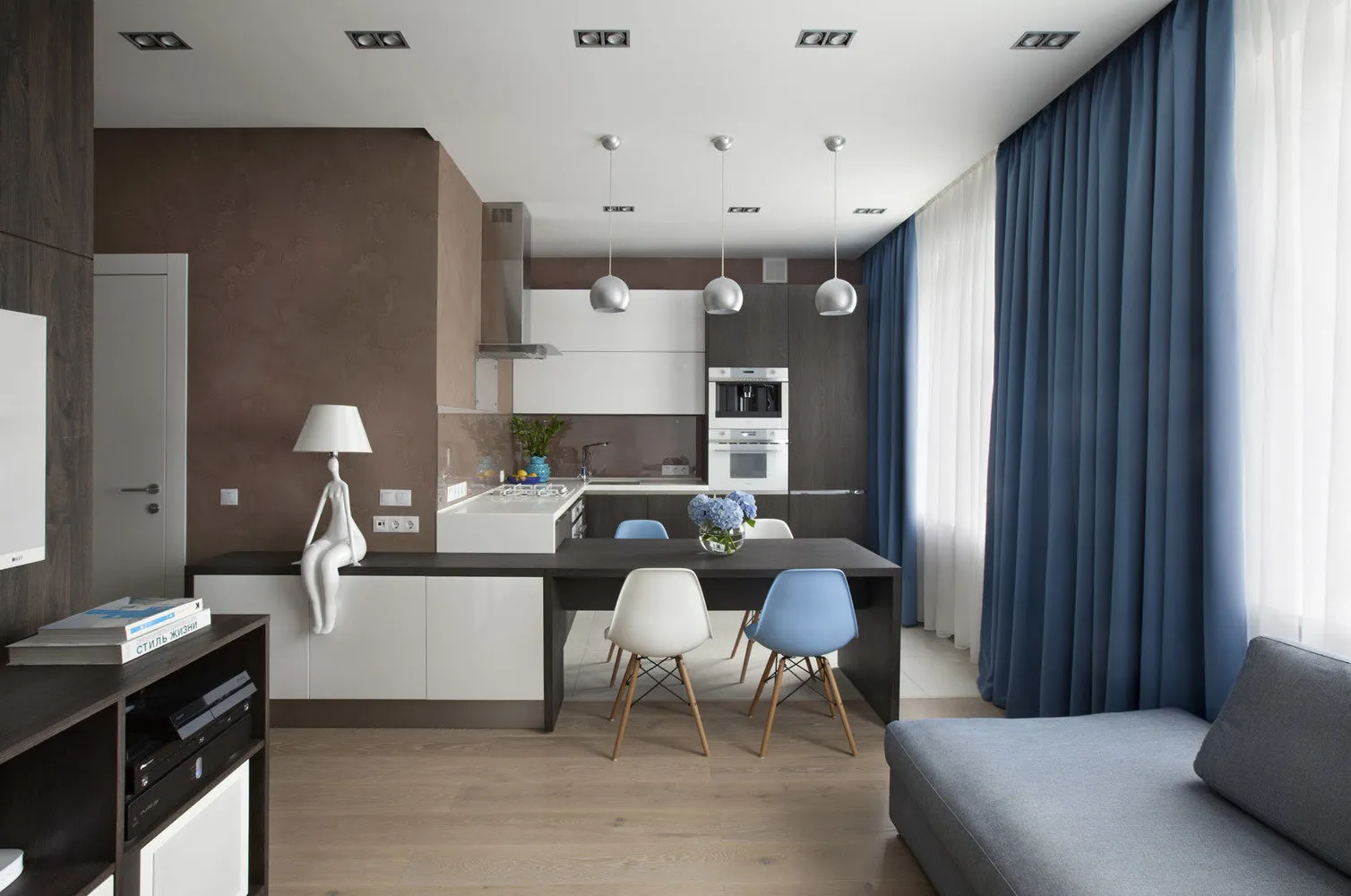
Design: architect Antonina Sinchugova

Design: Max Kasymov Interior Design bureau
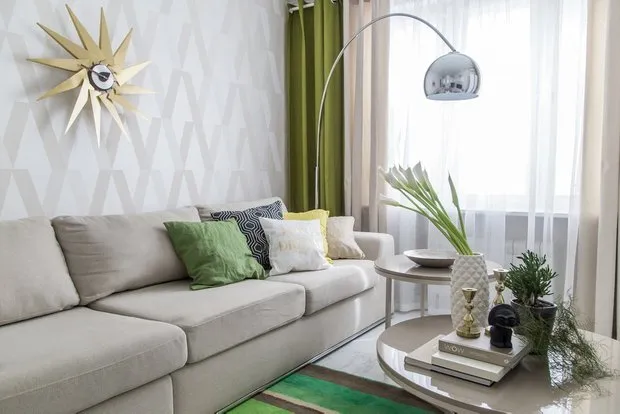
Design: Ivan Pozdnakov
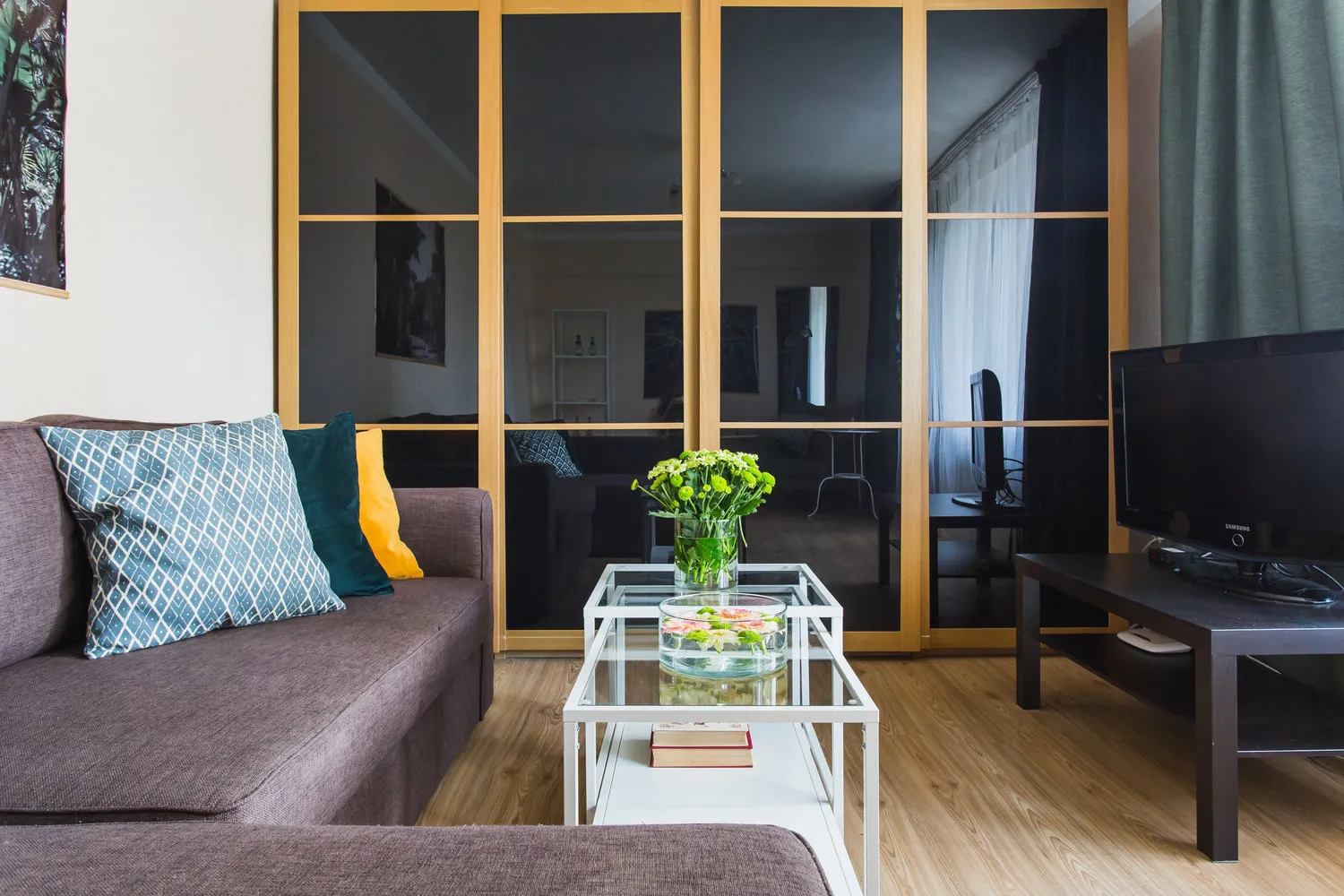
Design: Anna Kovalchenko
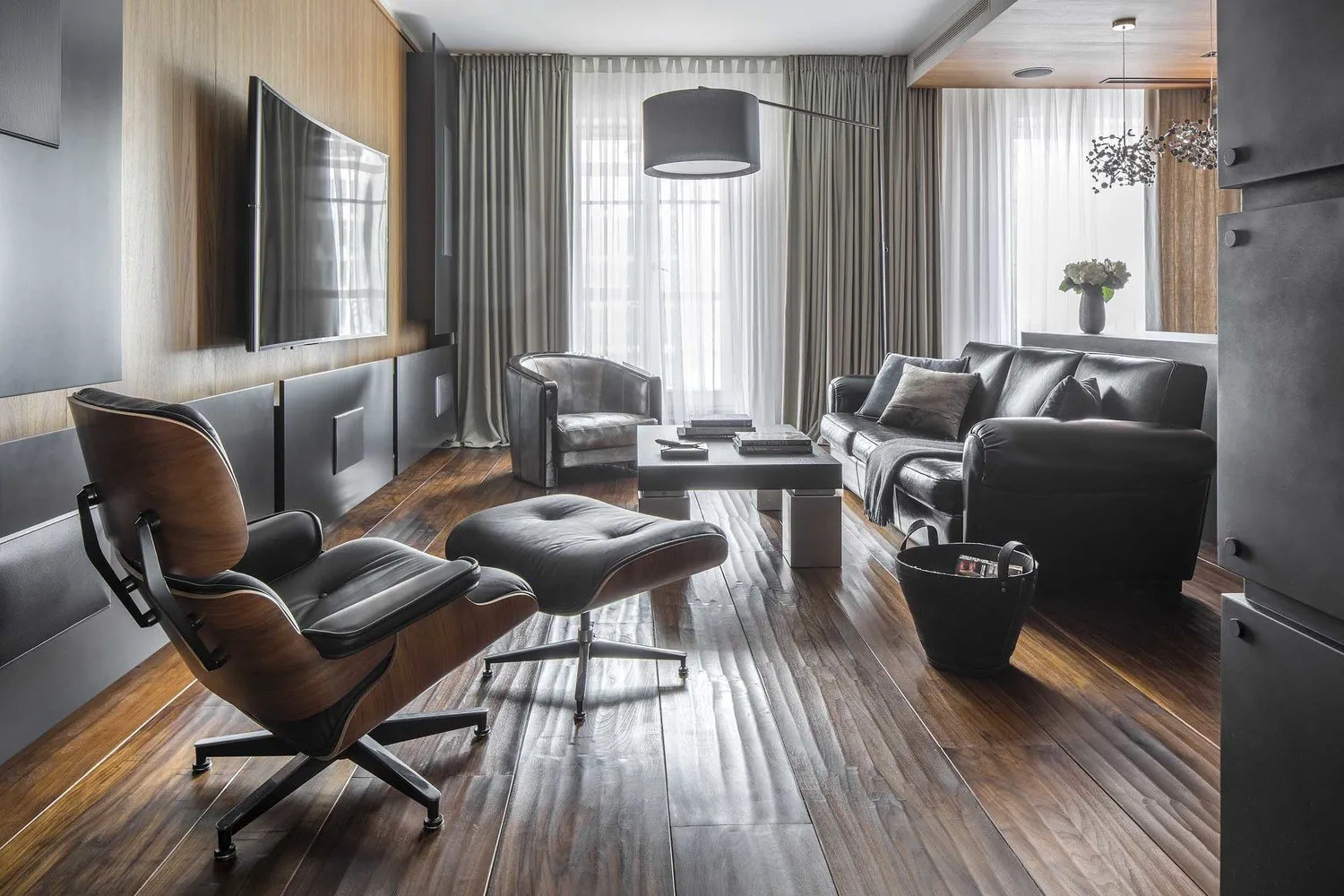
Design: Julia Atamanenko
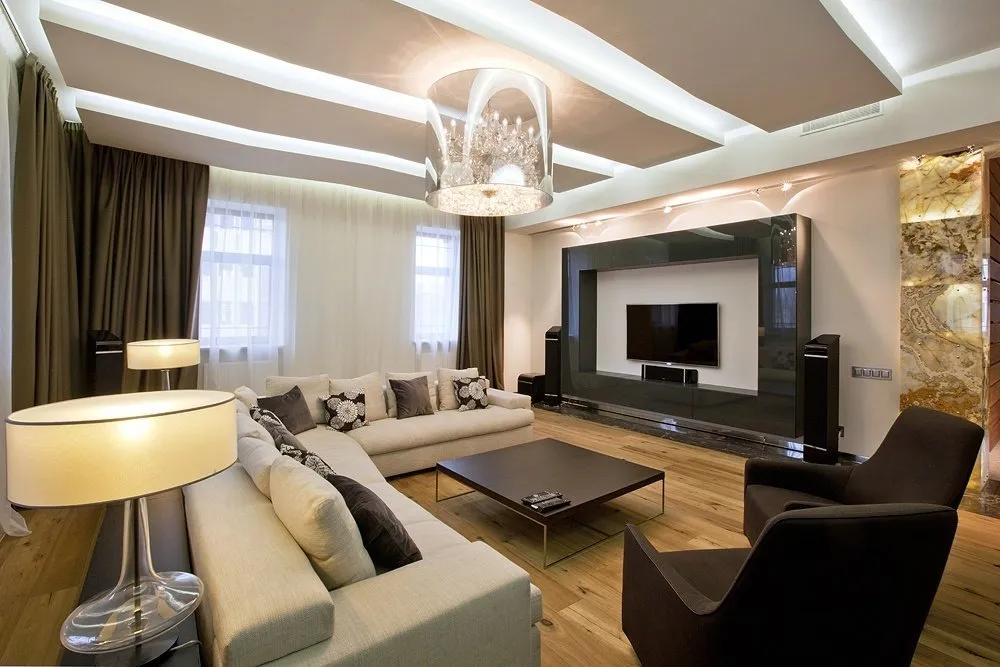
Illustration: 'Stanislav Orekhov Studio'
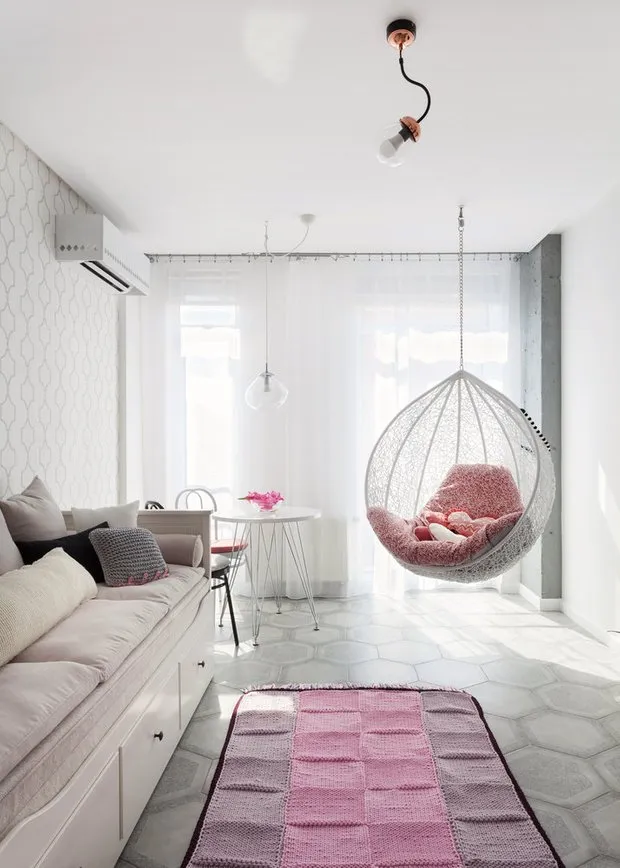
Design: Irina Sazonova

Design: Nade Zотовa
A living room is a place for family gatherings, meeting friends, and space for work. This is where most of the time spent in an apartment is. Such a living room is like a family's business card. It primarily determines what the room will be like. Design techniques are intended to help in this, achieving maximum effect from the planned idea. And we tried to show implemented design concepts visually.
And finally, a quick video overview of the design of an 18 sq m living room, where various options for room decoration as a living room are presented.
More articles:
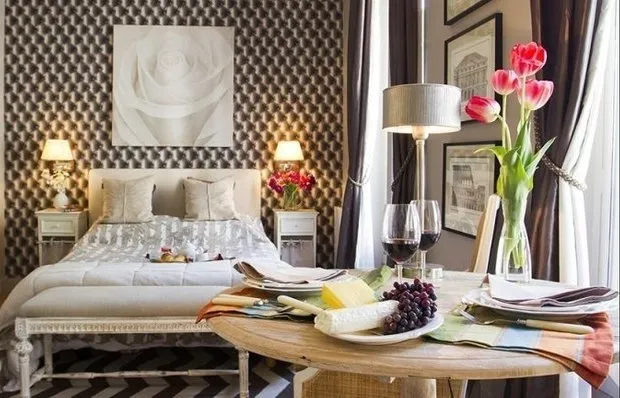 How to Choose Furniture for a Small Apartment: Tips from Professionals
How to Choose Furniture for a Small Apartment: Tips from Professionals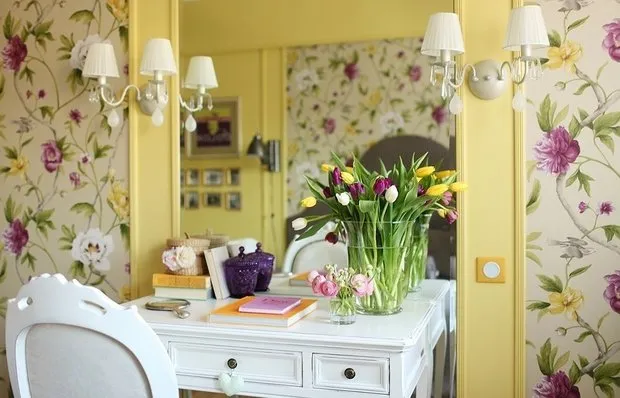 Toilet Tables with Mirror: 60 Photos of Beautiful Ladies' Makeup Tables
Toilet Tables with Mirror: 60 Photos of Beautiful Ladies' Makeup Tables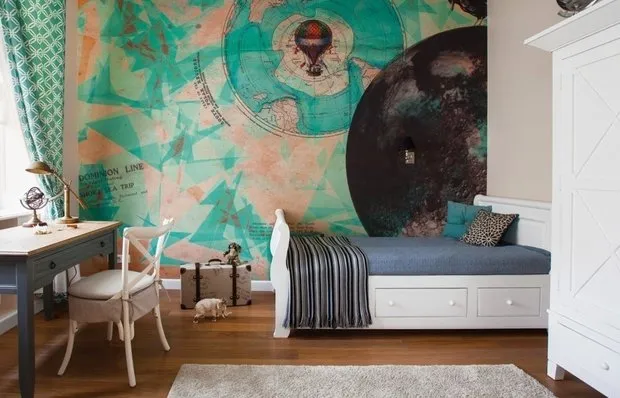 7 Reasons to Use Photo Wallpapers Again in Interior Design
7 Reasons to Use Photo Wallpapers Again in Interior Design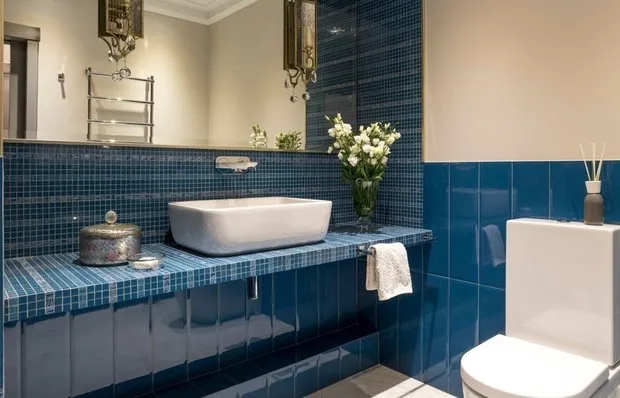 Toilet Design
Toilet Design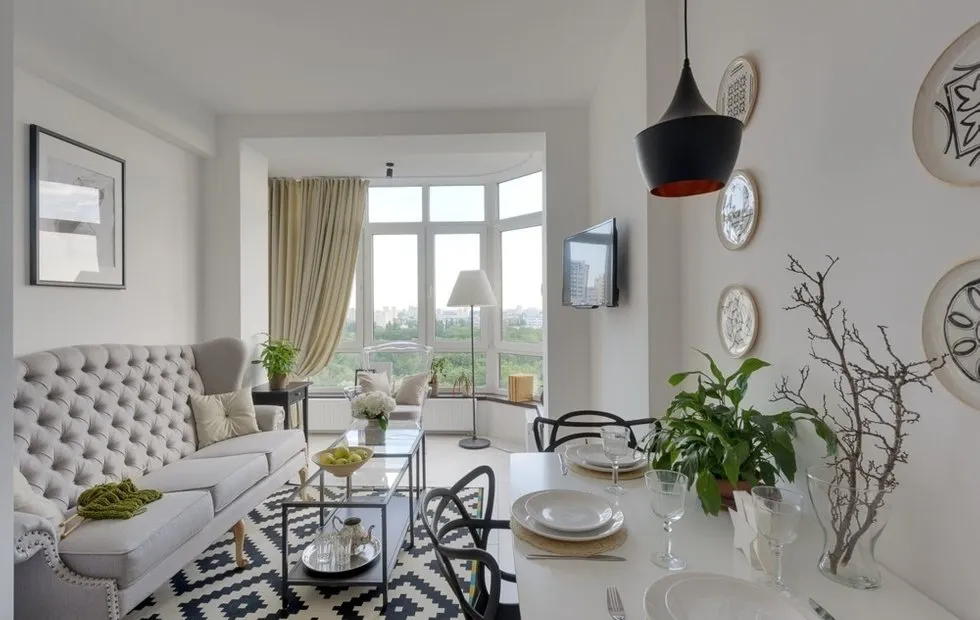 TV in Kitchen-Living Room: 7 Rules for Placement
TV in Kitchen-Living Room: 7 Rules for Placement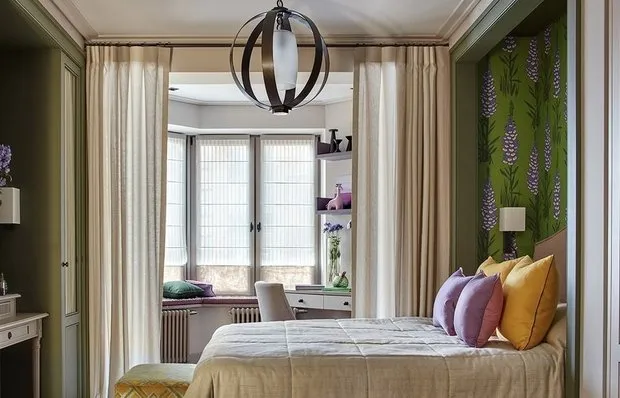 How to Decorate a Bedroom? Ideas from Designers
How to Decorate a Bedroom? Ideas from Designers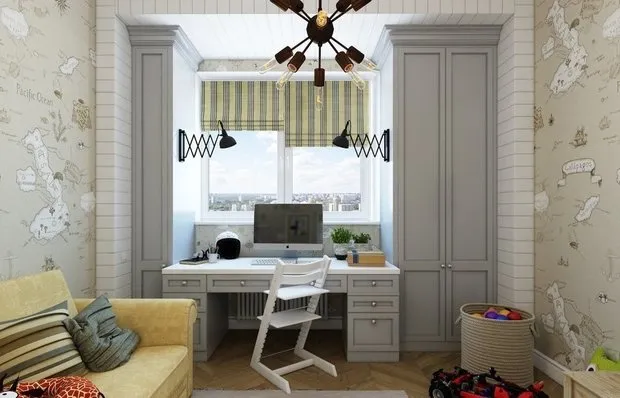 How to Decorate a Teen's Room: 10 Ideas from Designers
How to Decorate a Teen's Room: 10 Ideas from Designers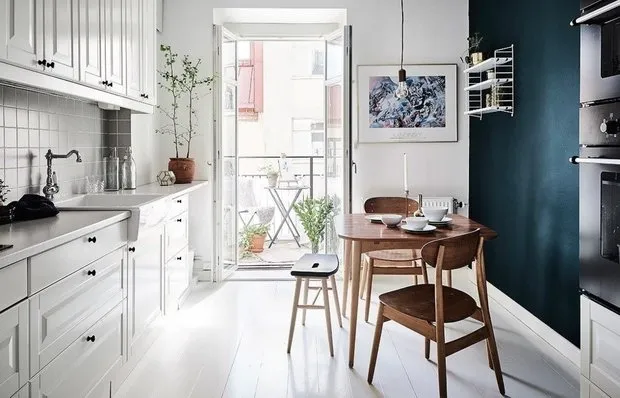 Stylish Scandinavian Two-Room Apartment You Will Love
Stylish Scandinavian Two-Room Apartment You Will Love