There can be your advertisement
300x150
Small Kitchen in a Panel House: 3 Layout Options
Architect Anastasia Kiseleva created three projects for the reconfiguration of a six-meter kitchen in a typical panel house of series II-49 for families with different needs. The expert on reconfigurations, Maxim Dzhurayev, also spoke about the nuances of approval.
Anastasia KiselevaARCHITECTStudio Interior Designer "Prodizain". Each new project for Anastasia is a new encounter, inspiration, and interesting discoveries.Short Info
Regardless of the number of rooms, in a typical panel house of series II-49, kitchens are six meters in size, and due to load-bearing walls, it's impossible to expand or combine the space. But the advantage is that the room has proper proportions, and there is no balcony, so furniture can be placed by the large window.
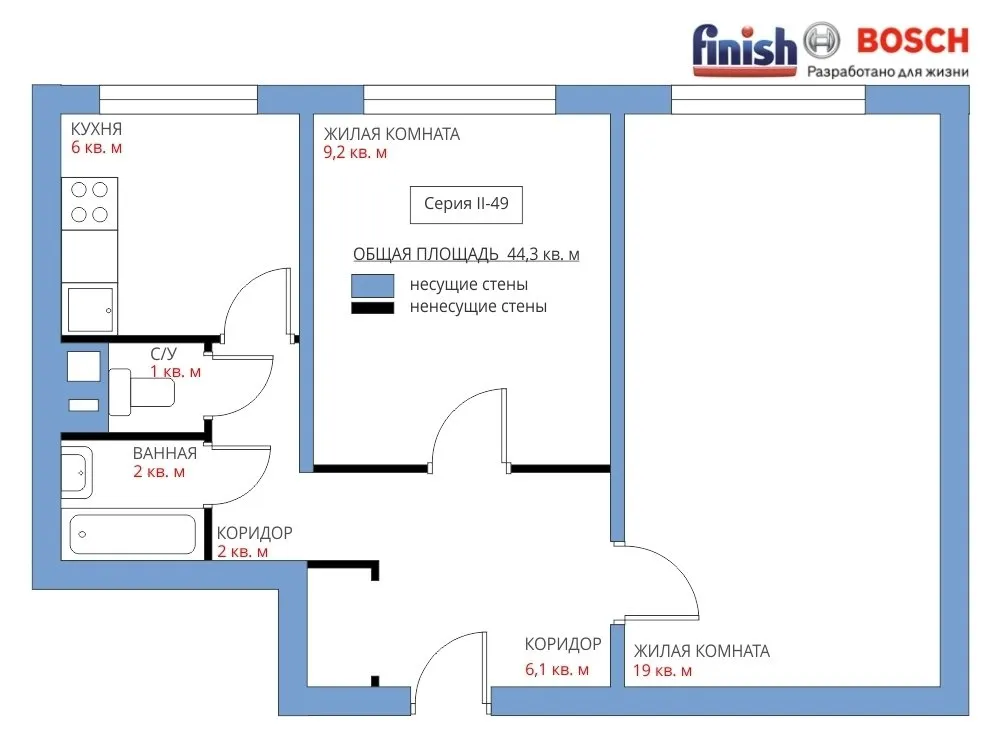 Option 1: With a Linear Kitchen Unit
Option 1: With a Linear Kitchen UnitIf you're not a fan of hosting parties, cook little at home, and often dine outside, then you can limit yourself to a small linear kitchen unit. For the cooktop, it's better to choose a two-burner model, and for the dishwasher – a narrow one, 45 cm wide. It fits well under the countertop next to the sink. With such a layout, even room is left for a large dining table.
Expert Opinion: This layout can be approved under a simplified approval process, requiring only a sketch. However, if there's a gas stove on the kitchen, you need to apply to the Moscow Gas AO territorial office. Not all changes made to gas stoves can be approved. For example, the distance between the stove and sink, as well as between the gas pipe and communications, must be at least 30 cm.
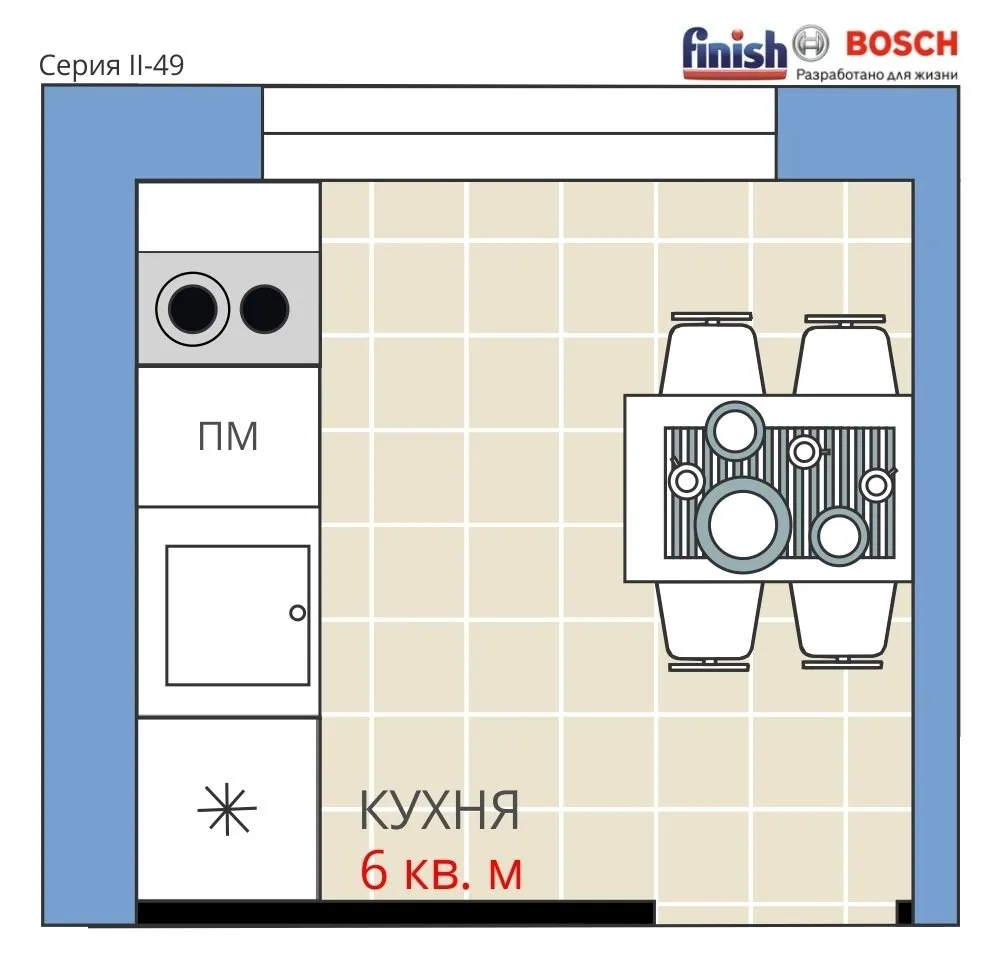 Option 2: With an Angular Kitchen Unit and Round Table
Option 2: With an Angular Kitchen Unit and Round TableThe simplest and most popular solution is an angular kitchen unit and a small dining table. This layout allows placing all the necessary household appliances. The oven can be placed either under the cooktop or built-in at countertop level next to it. Even on such a small area, you can fit a full-size dishwasher, 60 cm wide. It will accommodate both a baking tray and a large pot.
If more storage space is needed, a tall cabinet with built-in appliances can be installed in the corner by the window. However, note that this will reduce the length of the useful working surface on the countertop.
Expert Opinion: In this case, changes involve only rearranging furniture, so they can be approved under a simplified approval process – based on a sketch.
Difficulties may arise if the kitchen is gasified. In that case, approval must be obtained from the Moscow Gas AO territorial office. Not all changes made in a kitchen with a gas stove can be legalized. For example, if the distance between the gas stove and sink is less than 30 cm, the project will not be approved. The same distance must be maintained between gas pipes and other communications.
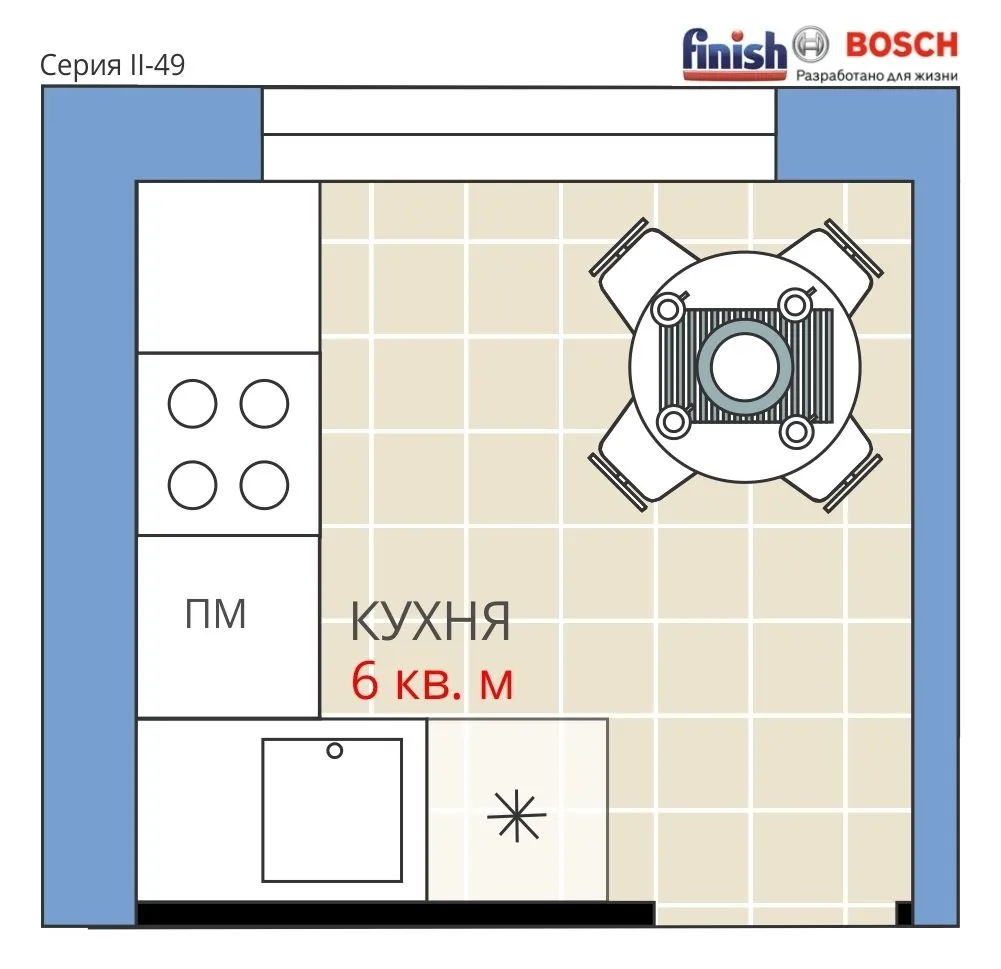 Option 3: With Maximum Working Surfaces and Appliances
Option 3: With Maximum Working Surfaces and AppliancesThis option is ideal for those who love to cook and have a full range of appliances. In a P-shaped unit, you can not only install a dishwasher but also find space for a coffee maker and a steamer. Additionally, you can realize many cooks' dream of having a sink by the window.
There will be almost no space left for a dining area at this size, but a console with bar stools will be enough for breakfasts and snacks. A full-size dining table can be moved to the living room, where a door from the kitchen will lead after reconfiguration. By the way, this option allows continuing the reconfiguration in other parts of the apartment and combining the bathroom by increasing its area almost twofold via the corridor.
Expert Opinion: In this variant, the reconfiguration changes are much more significant, as the door opening has been moved to a load-bearing wall. Therefore, the approval process will be more complex.
Technical conclusions from the author of the house project – AO MNIITeP – and a project from any organization with the appropriate SRO license are required. An engineer from AO MNIITeP must visit the site to inspect the apartment and must also examine similar walls in apartments located above and below yours. When calculating load changes, it will be taken into account whether similar openings exist in neighboring apartments above and below.
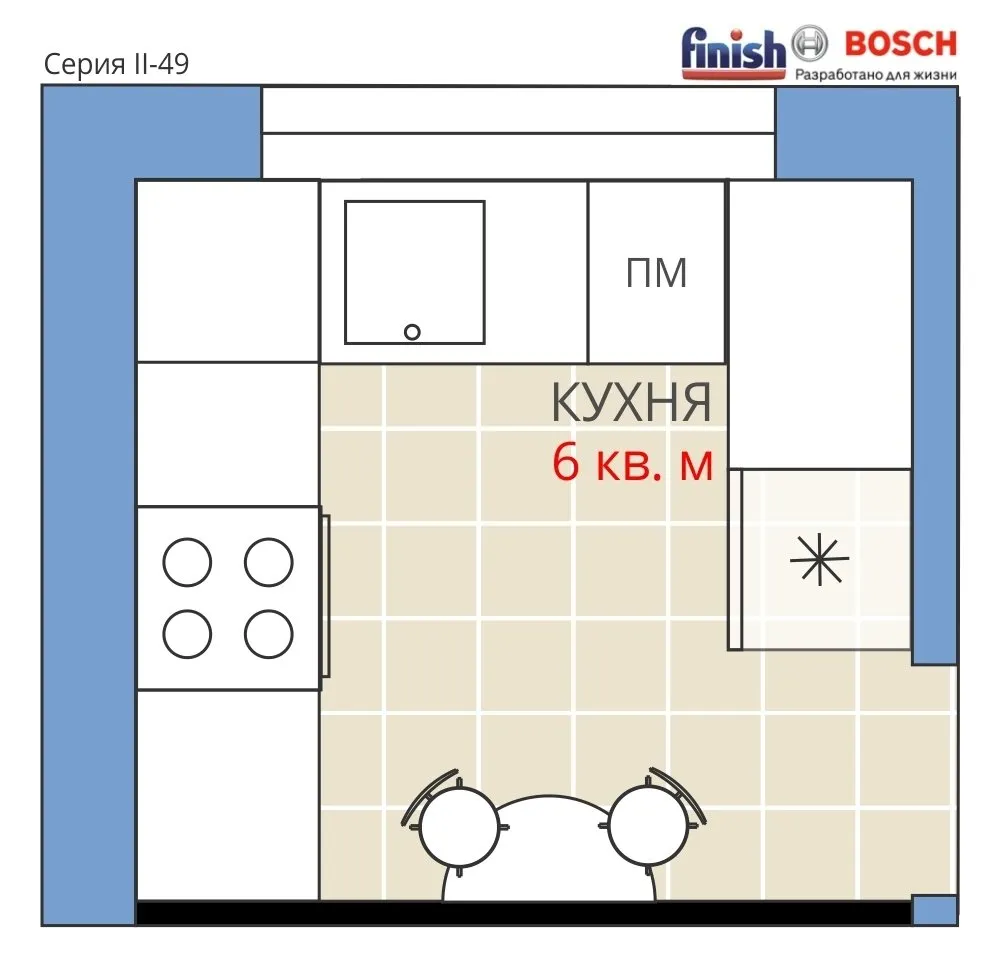
On the cover: May Design project
More articles:
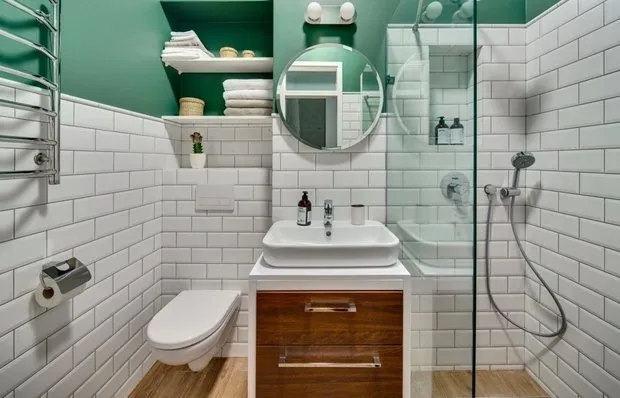 Collection of Successful Layouts for Small Bathrooms
Collection of Successful Layouts for Small Bathrooms Good Question: How to Choose Eco-Friendly Materials for Renovation
Good Question: How to Choose Eco-Friendly Materials for Renovation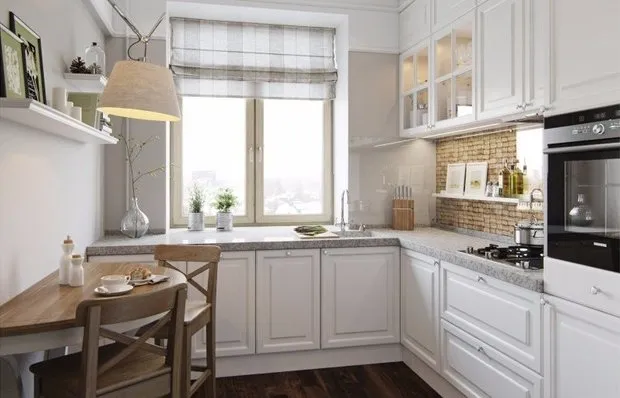 Design for Small Kitchen: 12 Ways to Increase Space
Design for Small Kitchen: 12 Ways to Increase Space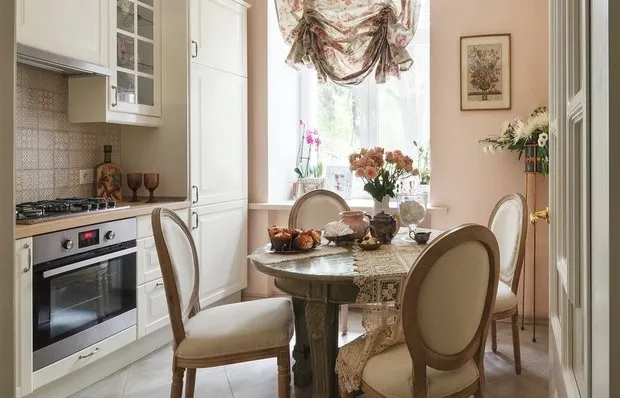 Kitchen-dining room on 10 square meters: 3 layout options
Kitchen-dining room on 10 square meters: 3 layout options 6 Autumn Exhibitions in 2017 That Designers Should Know About
6 Autumn Exhibitions in 2017 That Designers Should Know About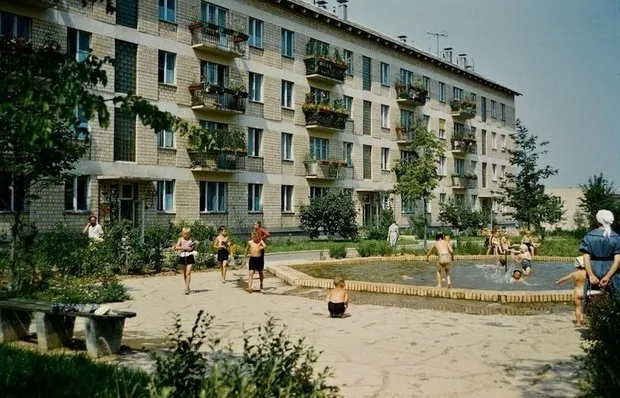 10 Interesting Facts About Khrushchyovkas
10 Interesting Facts About Khrushchyovkas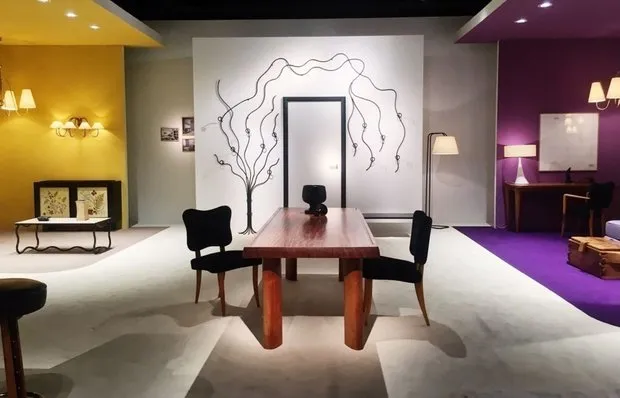 9 Main Trends from the Design Miami / Basel Forum – 2017
9 Main Trends from the Design Miami / Basel Forum – 2017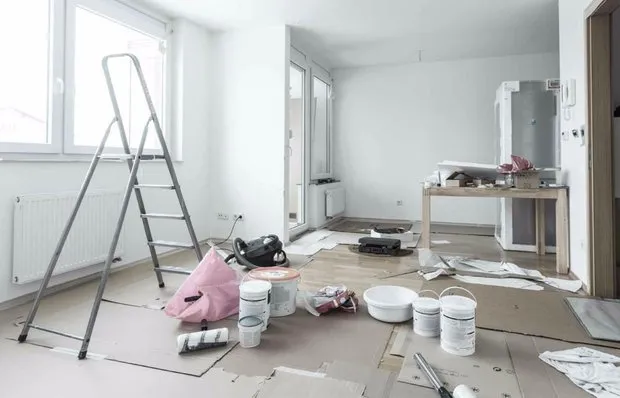 10 Unsuccessful Decisions for Apartment Renovation
10 Unsuccessful Decisions for Apartment Renovation