There can be your advertisement
300x150
5 Best Layout Options for Bathroom in Standard Panel House
Can all necessary items be placed in a separate bathroom or should the toilet and bathtub be combined for more comfortable equipment placement? We offer several layout options – your choice
Small toilet and bathroom cause many problems: where to place the bathtub, where to put the washing machine, and not to forget about storage systems. Based on the panel house series PD-4, architect Anastasia Kiseleva proposed layout options for a standard separate bathroom with and without removing the partition, and renovation expert Maxim Dzhuraev commented on the coordination details.
Quick Info
In the standard layout of apartments in panel houses of series PD-4, the bathroom is separate. Both rooms are small in area. The bathroom walls are not load-bearing, which allows combining the rooms and relocating doors. Increasing the area by using the corridor is unfortunately not possible.
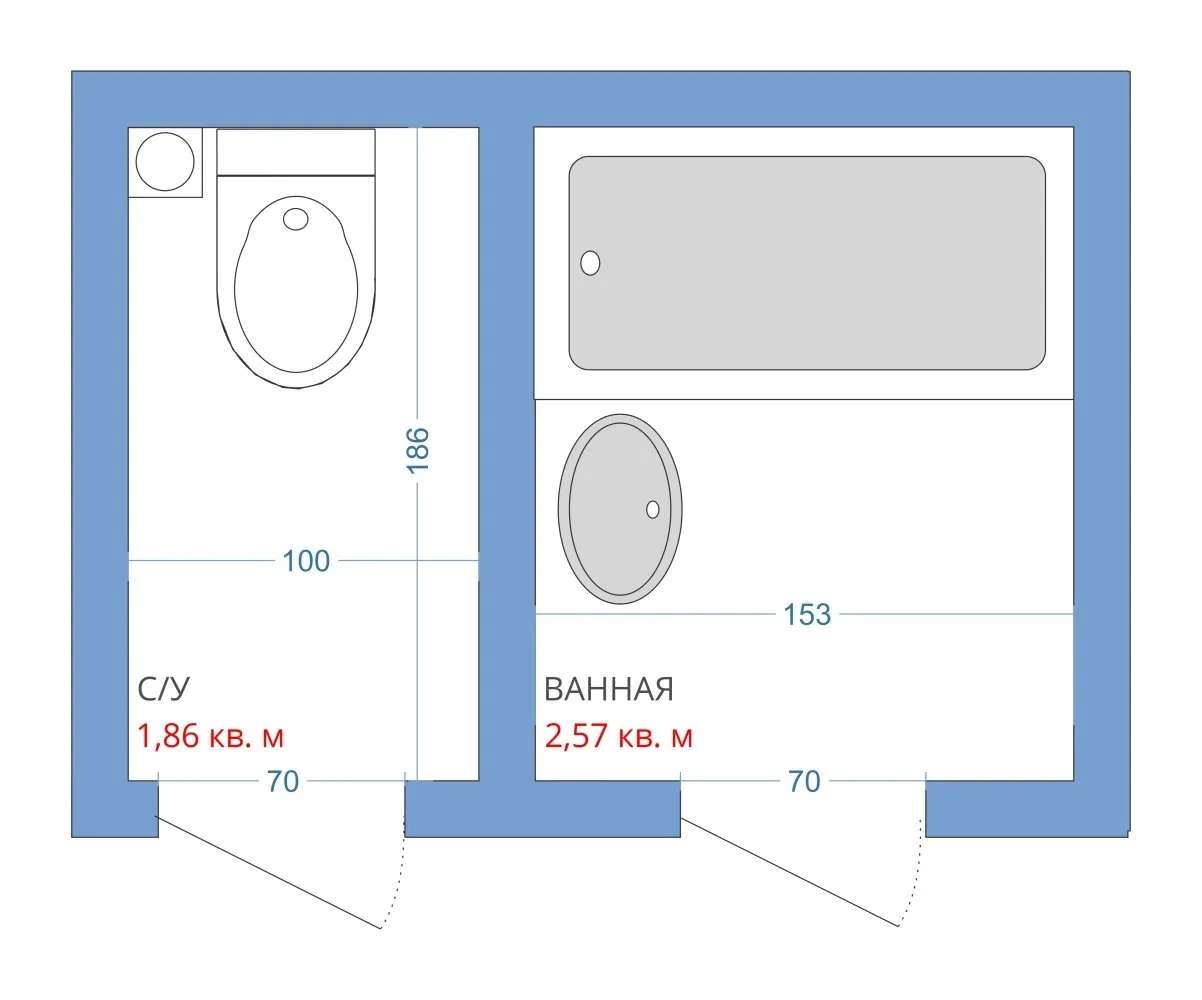
Option 1: Without Renovation
The main disadvantage in the standard layout is the small bathtub. Nevertheless, it's possible to place a wide sink and washing machine with storage systems opposite it. A small washbasin was added to the toilet for convenience. Also, a water heater can be placed above the installation.
Expert Opinion: The partition was left in place, but a washbasin appeared in the bathroom. These changes can be coordinated according to a project and technical conclusion from any project organization with the appropriate SRO permit.
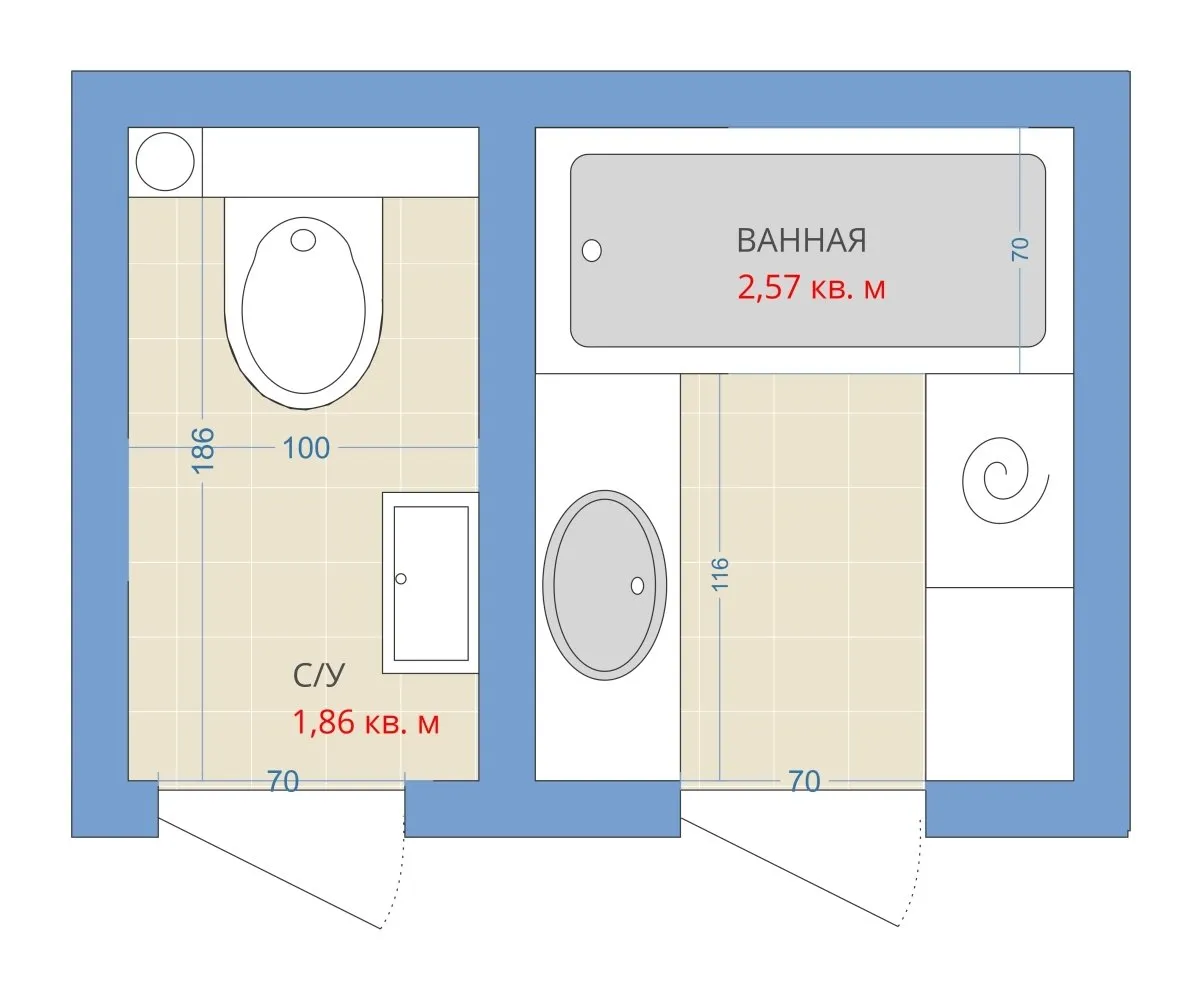
Option 2: With Full-Size Bathtub
The bathroom layout was kept as in the first option. In the bathroom, the door was moved and the bathtub was placed along the long wall – space remained for storage niches. The drawback of this layout is placing the washing machine under the sink and inability to install a cabinet.
Expert Opinion: The location of sanitary equipment was changed, but there won’t be issues with coordination. A project and technical conclusion from any project organization are required.
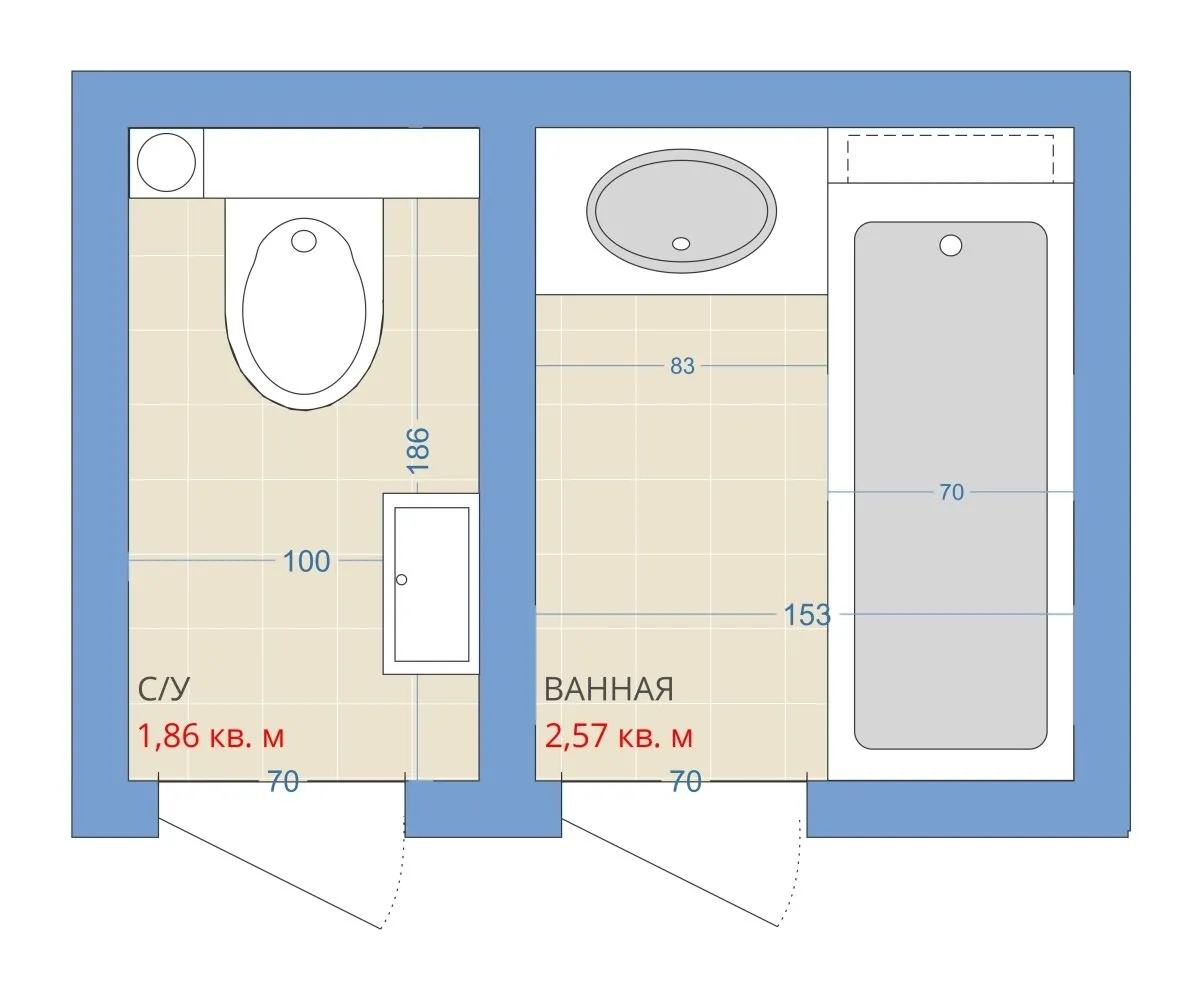
Option 3: With Laundry Zone
If the bathroom is combined, it's possible to fit not only a large bathtub but also a utility cabinet with a washing machine. In this case, the bathroom area increases significantly. A small sink with a cabinet was installed next to the bathtub.
Expert Opinion: Can be coordinated according to a project and technical conclusion from any project organization with the appropriate SRO permit. Hydro-isolation is required. The company performing the renovation work must provide hidden works acts.
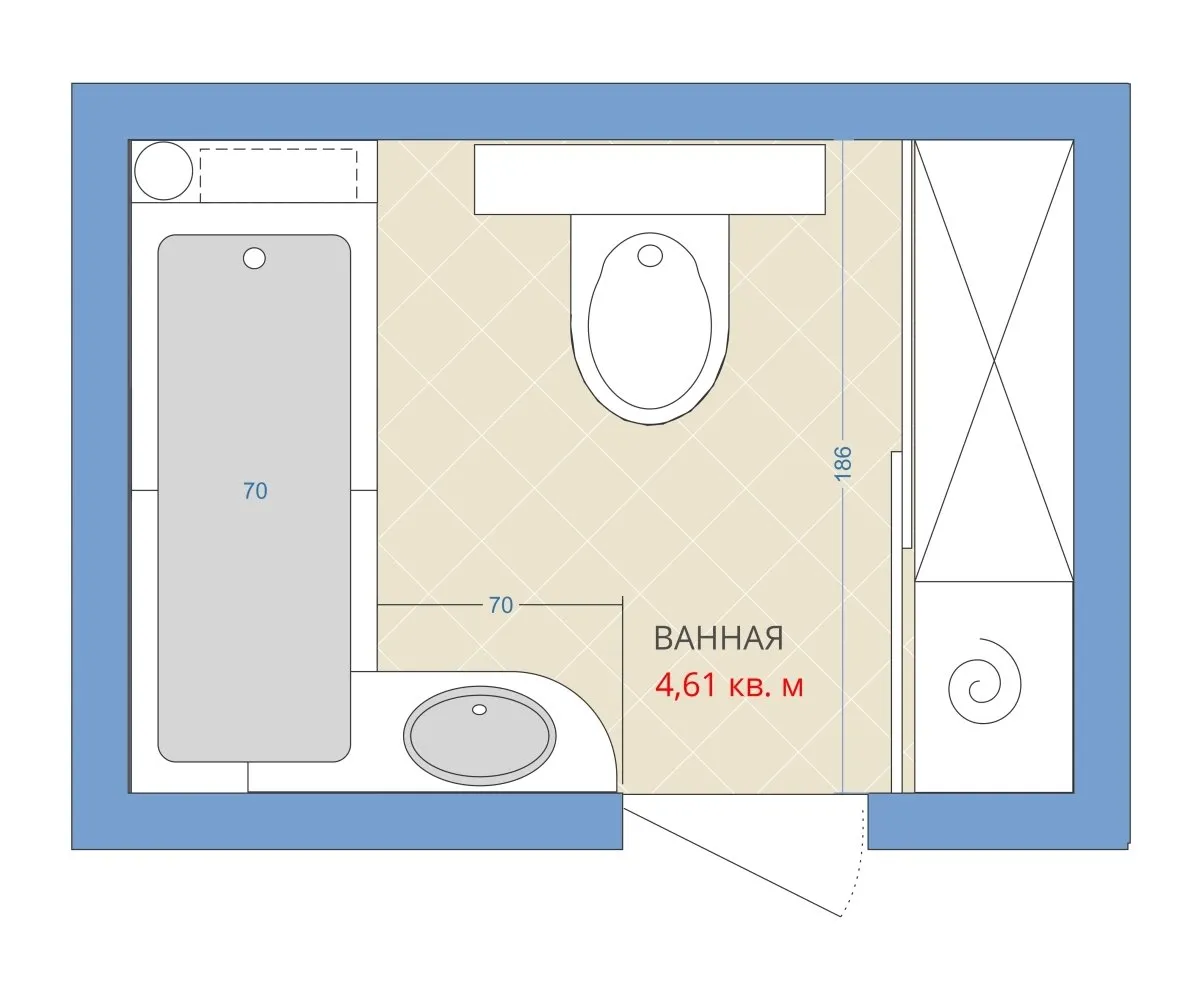
Option 4: With Jacuzzi Bathtub
If desired, a large angular bathtub with hydro-massage can be placed in the combined bathroom. There is still space for a small cabinet. The washing machine and sink fit under one countertop.
Expert Opinion: For coordination of such renovation, you will need a project and technical conclusion from any project organization. Don't forget to do hydro-isolation and get hidden works acts from the renovation team.
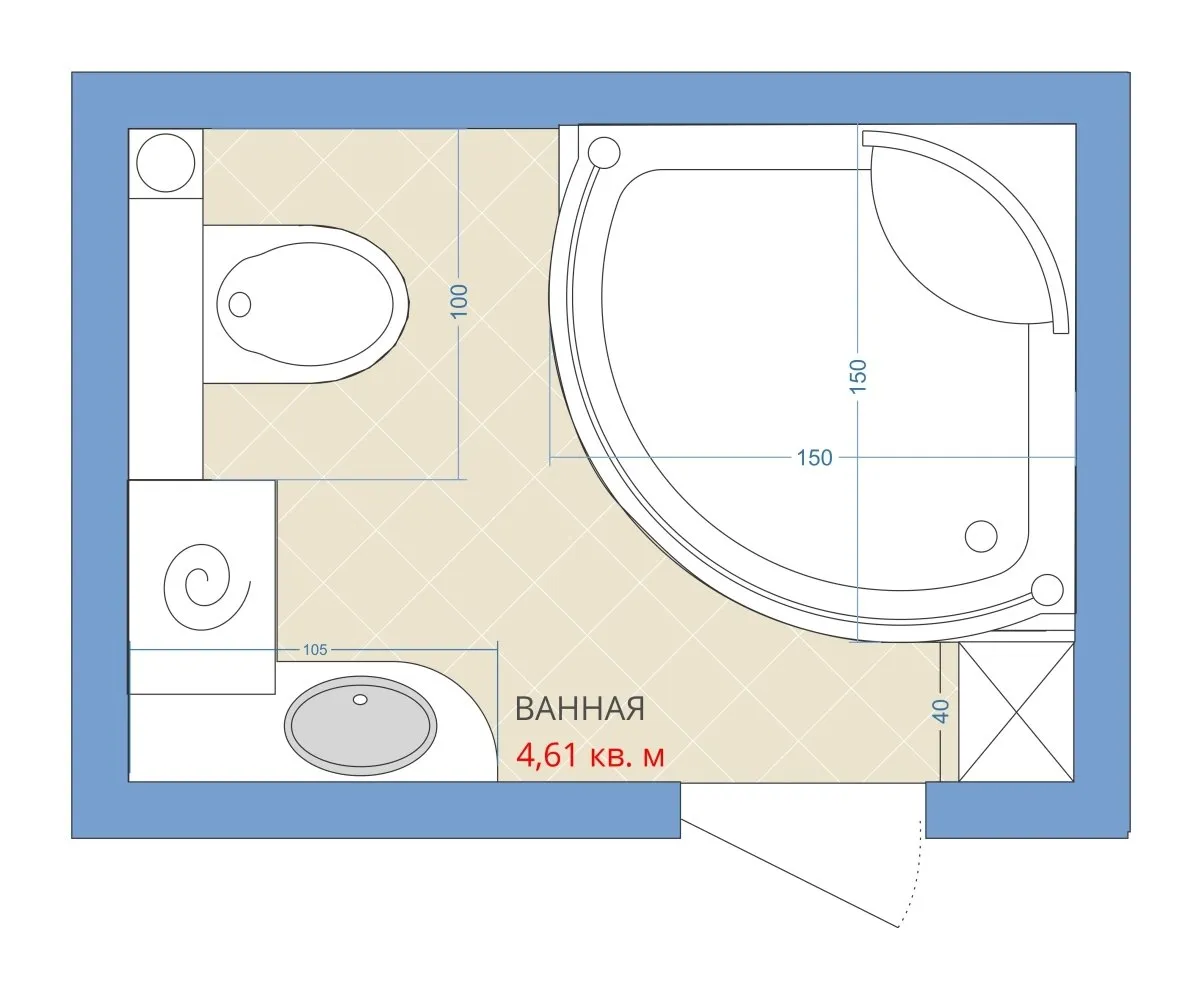
Option 5: With Bathtub and Shower
Despite the small area, a combined bathroom can accommodate both a bathtub and a shower tray simultaneously. The bathtub is rectangular in shape. A sink with a washing machine was installed next to it. The shower tray and toilet occupy the space previously used by the toilet. Storage is in a cabinet above the washing machine.
Expert Opinion: Despite significant changes in layout, there shouldn't be issues with coordination. Prepare a project and get a technical conclusion from any project organization. Hydro-isolation is mandatory!
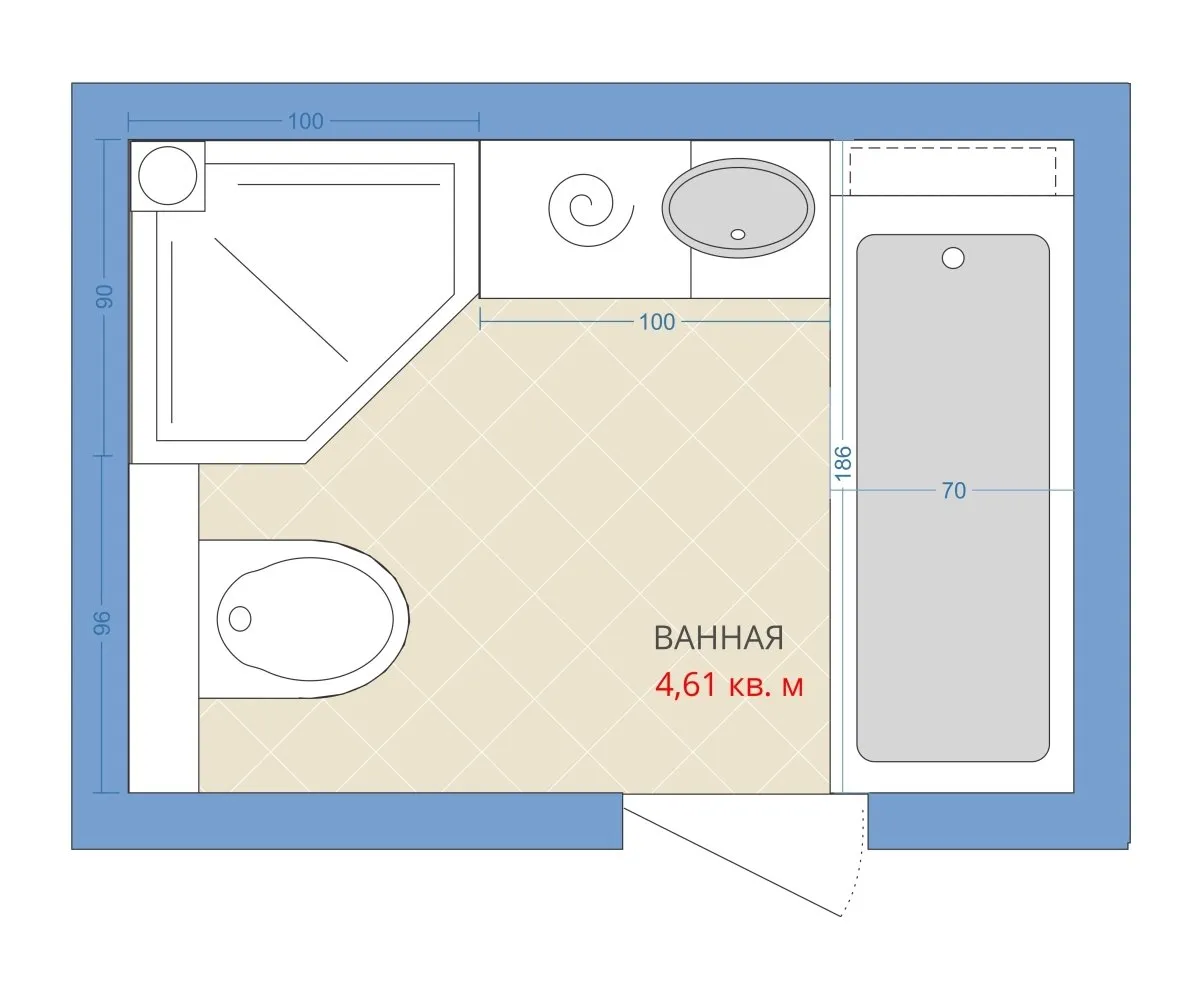
More articles:
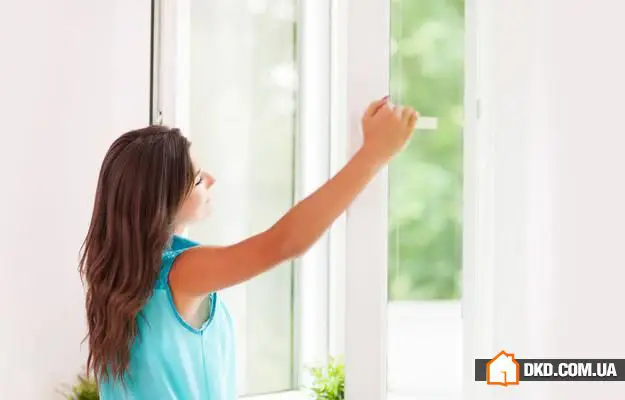 10 Advantages of Plastic Windows You Should Know
10 Advantages of Plastic Windows You Should Know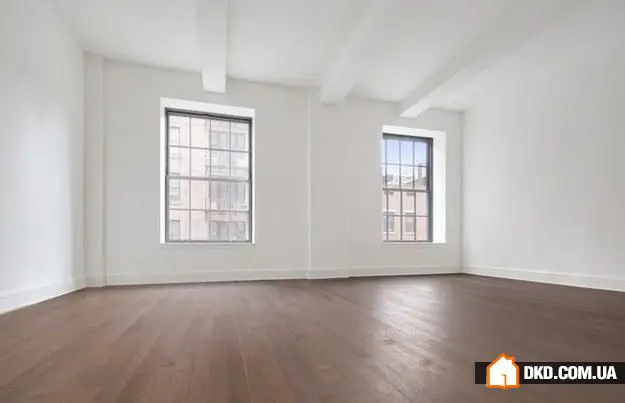 Tips to Level Walls with Gypsum Board Yourself
Tips to Level Walls with Gypsum Board Yourself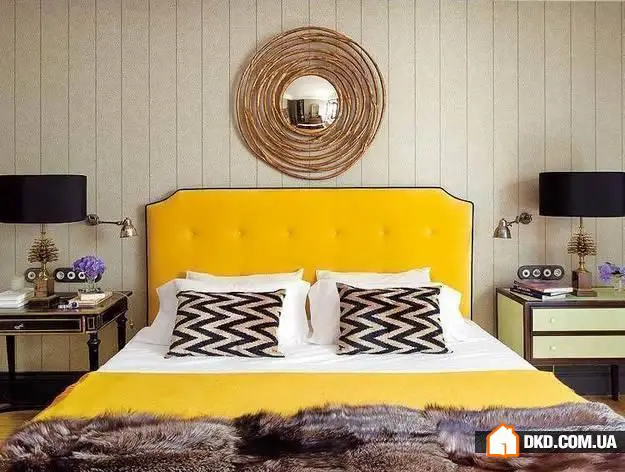 Pro Secrets: How to Make a Bed Like in a Good Hotel
Pro Secrets: How to Make a Bed Like in a Good Hotel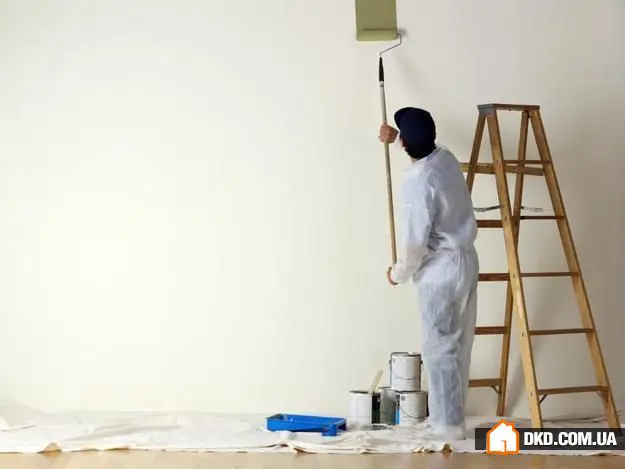 How to Save Money on Renovation: Painting Walls and Ceiling Yourself
How to Save Money on Renovation: Painting Walls and Ceiling Yourself How to Remove and Store Winter Clothing Until Autumn: 10 Useful Ideas
How to Remove and Store Winter Clothing Until Autumn: 10 Useful Ideas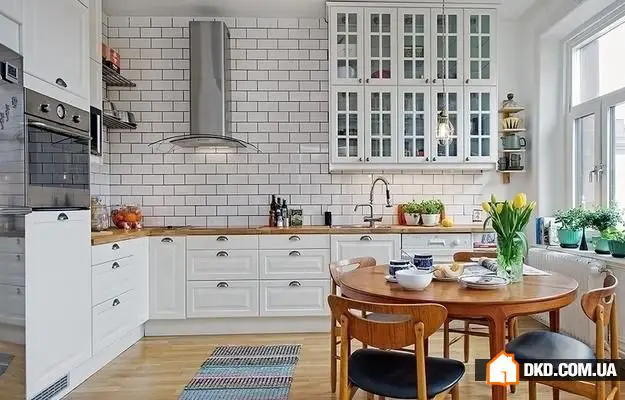 7 Useful Tips for Decorating a Kitchen in White
7 Useful Tips for Decorating a Kitchen in White How to Properly Maintain Plastic Windows: 7 Tips
How to Properly Maintain Plastic Windows: 7 Tips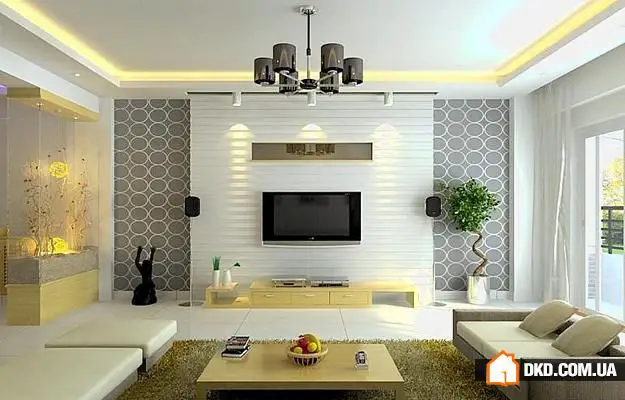 Quick Living Room Renovation: Step-by-Step Guide
Quick Living Room Renovation: Step-by-Step Guide