There can be your advertisement
300x150
Insulating a House from the Outside: 7 Recommendations from Professionals
Building a garden plot usually begins with constructing a small summer house, designed for living during warm seasons. However, over time, many dacha owners start considering modernizing their summer housing: to prevent the mansard roof from overheating in summer and allow staying during winter weekends or New Year holidays. This raises a reasonable question: how to create comfortable living conditions in an already built house without changing its interior finish?
1. Consider the Details When Choosing Siding
The most popular material for cladding is siding. It is extremely easy to install – panels fit tightly together and are secured with "locks." Siding works well for houses with wall defects and irregularities since it does not require prior finishing surface preparation. When choosing siding, weigh the pros and cons. For example, vinyl siding is more popular in Russia than metal siding. It is elastic, lightweight, affordable, and offers a rich palette of colors and appearances imitating natural wood. Vinyl siding is easy to clean with water and special cleaning agents.
However, metal siding made from cold-rolled steel with galvanization is more durable and long-lasting. It can last up to 35 years, unlike vinyl siding that retains its appearance and protective properties for about 20 years. The color of the metal coating stays fresh for a long time, but the range of available colors in Russia is quite limited. Metal is immune to fire and water, but its obvious drawback is significant weight and poor sound insulation. This issue can be solved using stone wool insulation boards.
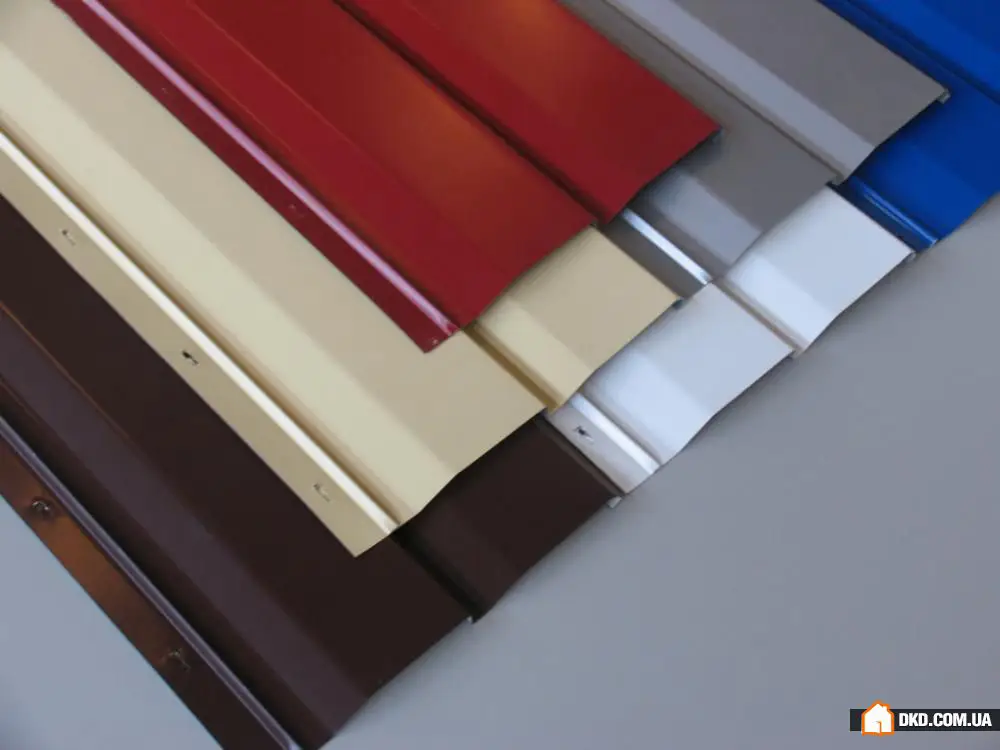
2. Calculate Materials Correctly
To determine how much siding is needed to cover the house, take its total surface area (including windows and doors), add the area of the foundation (number of panel rows multiplied by the number of external corners of the building), and divide the resulting sum by the area of one panel. The final figure represents the amount of siding required for finishing.
Now let's move to calculating materials for thermal insulation. You should consider the climate characteristics of the region, building type, floor height, and other significant parameters. According to existing standards and expert recommendations, for walls of a frame house with siding cladding, an effective insulation thickness is from 100 mm. For southern Russia, a 100 mm thermal insulation layer is sufficient, while in the Central region, it should be 150 mm, and in the North-West, Ural, and Siberia, it should be 200 mm.

3. Prepare Walls for Insulation and Siding
After purchasing all materials, prepare the house: remove gutter systems, window shutters, door frames, and any decorative elements that might be damaged during installation. Equip yourself with a level and plumb line for wall marking and frame installation. Depending on the surface, choose the method of securing the frame posts with preservative treatment against rot. For brick walls, use dowels; for wooden surfaces, use nails.
The frame must be installed strictly vertically, placing posts approximately 580–590 mm apart from each other so that 600 mm wide insulation fills the space tightly. Strips are secured at the top and bottom edges of the insulation zone, around door and window openings, and in corners.
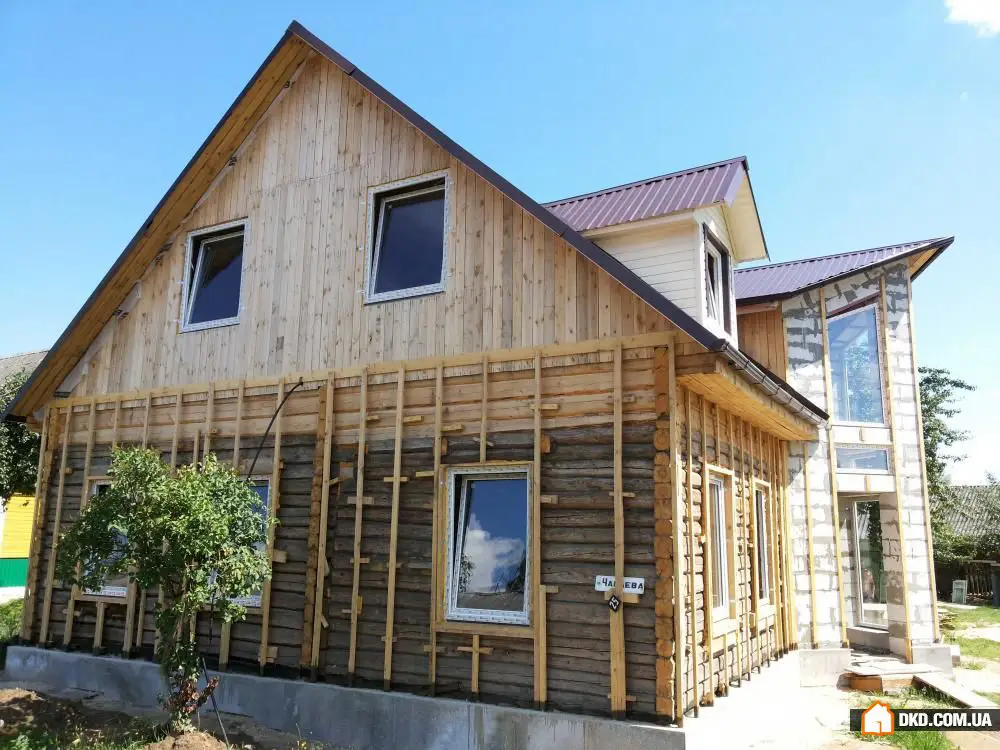
4. Choose High-Quality Insulation
One of the most important steps is installing insulation. The correct choice of thermal layer significantly impacts indoor climate. For maximum installation convenience and better fit of the insulation to the wall surface, we recommend using stone wool boards with the Flexi technology. They are made from environmentally clean material – natural stone, which makes the insulation long-lasting, eco-friendly, and fire-resistant.
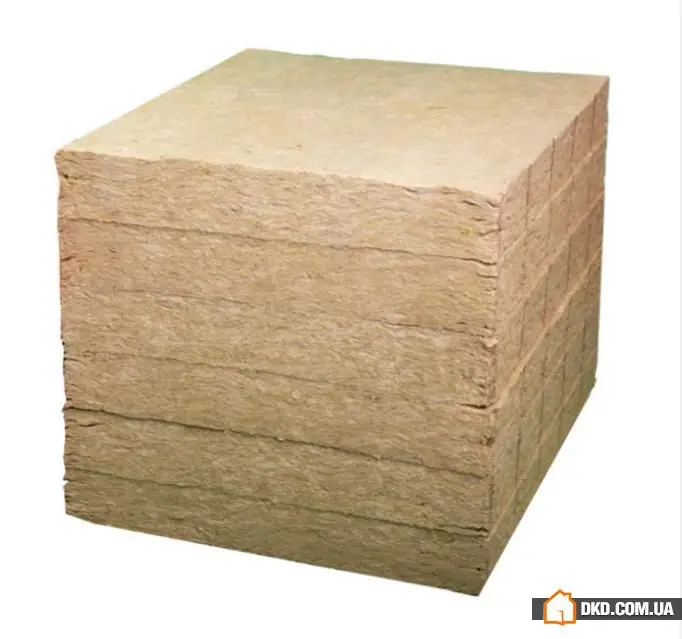
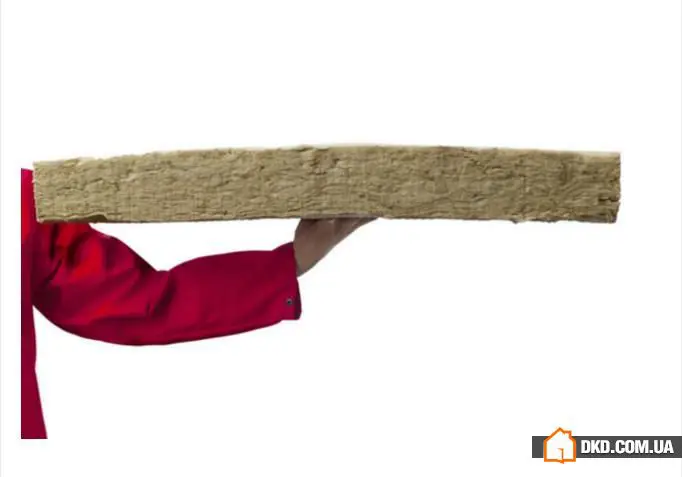
5. Use Vapor Barrier
Don't forget to lay a layer of vapor-permeable and wind-water protective membrane over the insulation. The labeled side is usually turned toward the street so that water vapor from the air can escape outdoors, preventing moisture from entering. Membrane sheets are fastened horizontally with overlap (10–15 cm) using a construction stapler. A ventilated gap of 3–5 cm is required above the membrane for free air circulation and easy moisture removal from the structure. This is done by installing vertical battens.
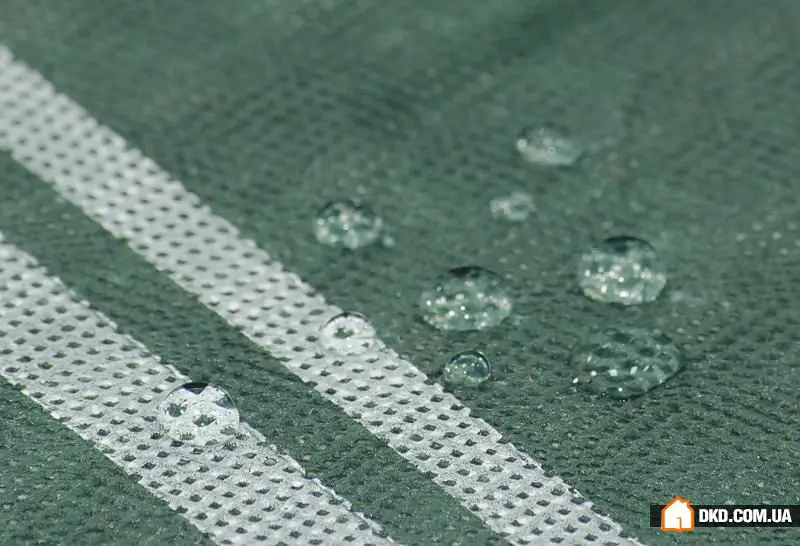
6. Install Siding According to Guidelines
Before siding installation, nail corner strips at the corners of the house and around window and door openings with aboutok frames. Do this loosely, leaving a gap between the screw head and panel of about 1.5 mm, centered in the center of the strip and panel hole to allow free movement of fasteners during material expansion or contraction. Choose galvanized nails 30–40 mm long with a head diameter of at least 8 mm. You can also use self-tapping screws with press washers of the same size as the nails.
For cutting vinyl siding, a saw or sharp knife works fine. Start installation from the door opening. The first panel is inserted with its bottom edge into a pre-installed starting strip at a height of 3–5 cm from the insulation edge. Then fix it at the top using fasteners, starting from the center and moving to the edges. Follow the same principle for each new row of panels, overlapping with the previous one. Do not forget to leave a small gap (up to 6 mm) at the joints of panels and corner strips.
If the length of siding panels is shorter than needed, joints should be made with overlap or special strips. Remember that vinyl siding, unlike metal, is prone to slight stretching or compression depending on the season. Therefore, when installing, leave gaps at wall edges and corners: 6 mm in summer and 10 mm in winter.
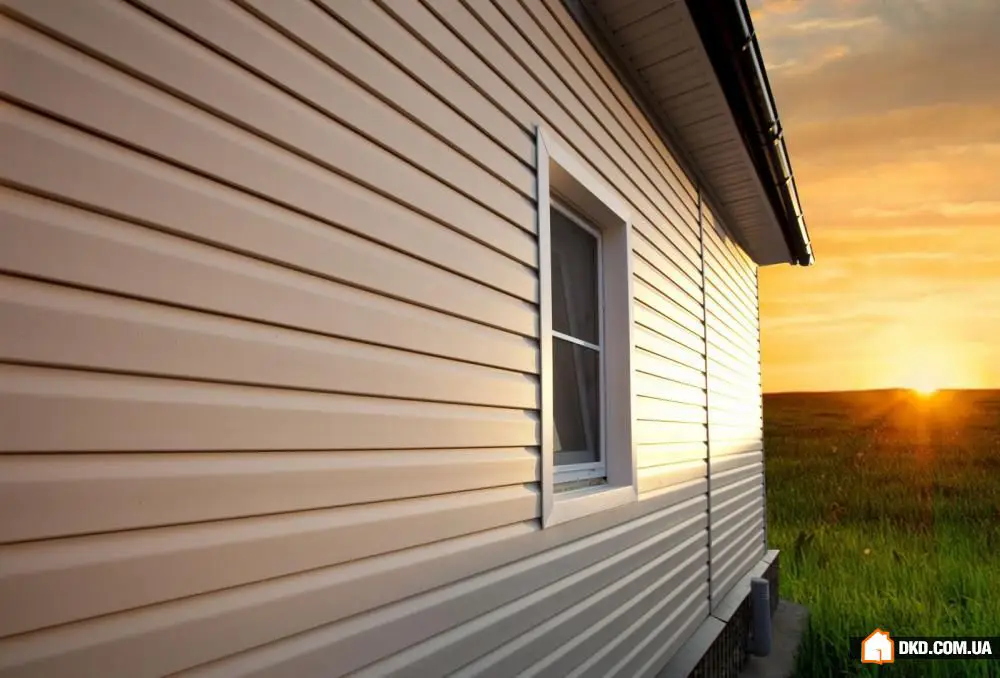
7. Pay Attention to Window Trim Installation
Special care is required for siding panels located under windows. For proper fitting, bring the panel close to the opening, draw its width and depth on it, allowing a few millimeters on each side. After cutting the hole, mount the panel with an around-window strip. To install the last panel, secure the finishing batten and then fix it to the second-to-last panel in the traditional way (until it clicks), using the finishing batten at the top.
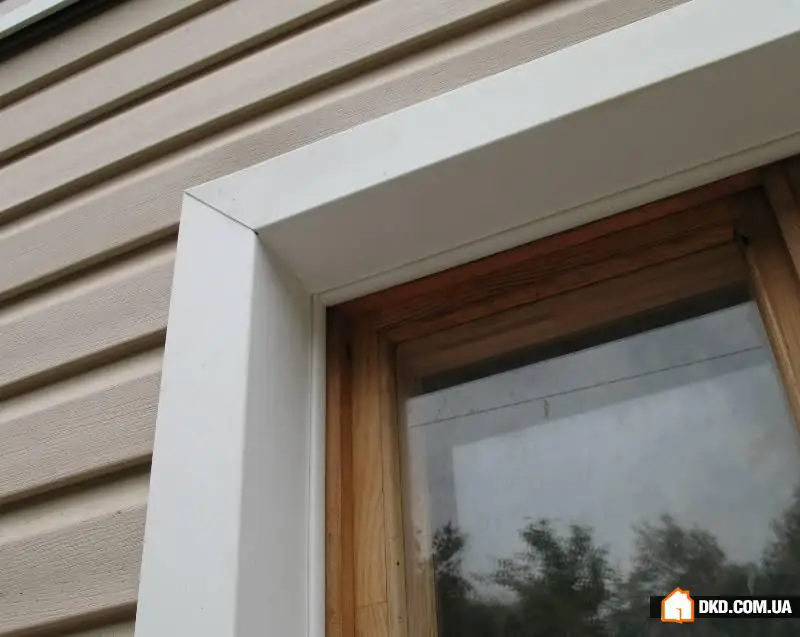
More articles:
 40 Genius Ways to Store Things in the House
40 Genius Ways to Store Things in the House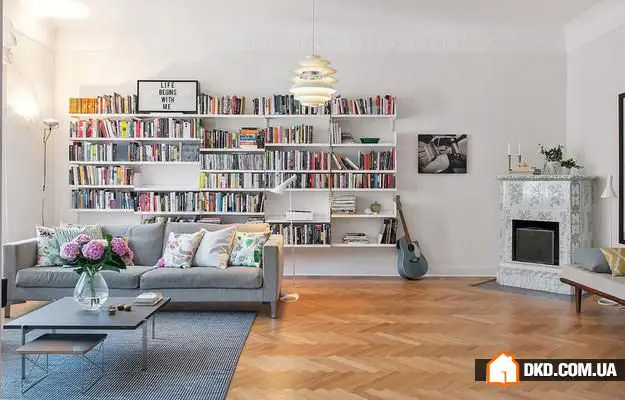 What to Do If Parquet Has Swelled: Step-by-Step Guide
What to Do If Parquet Has Swelled: Step-by-Step Guide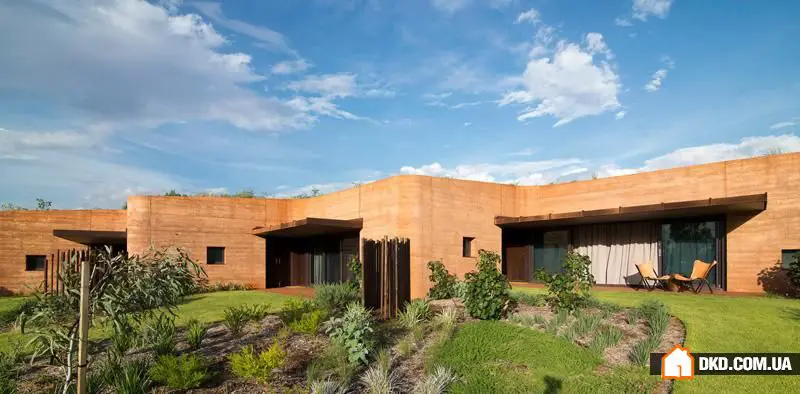 The Great Wall by Luigi Rosselli
The Great Wall by Luigi Rosselli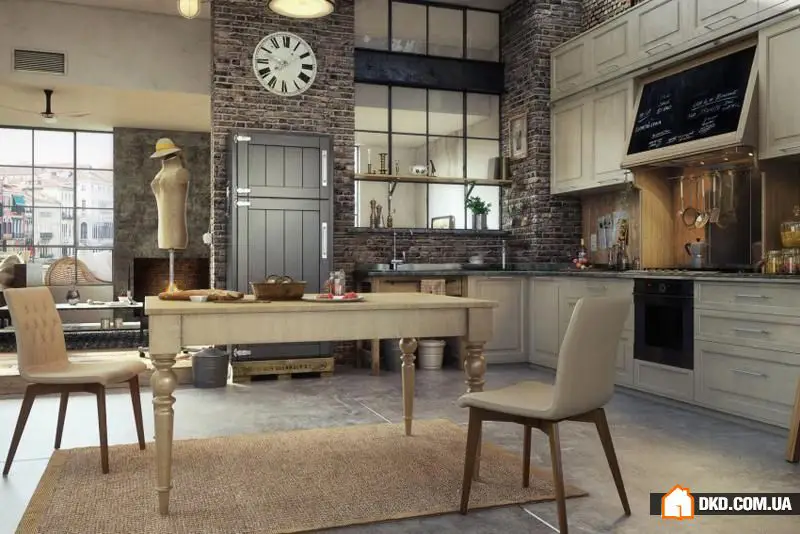 Stylish Venetian Loft by Serafien De Rijckedreef
Stylish Venetian Loft by Serafien De Rijckedreef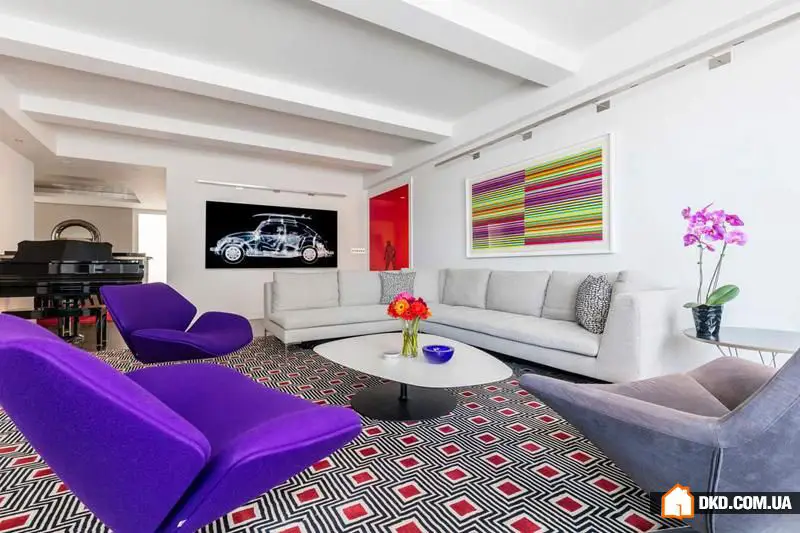 Apartment on Park Avenue by Pier, Fine Associates
Apartment on Park Avenue by Pier, Fine Associates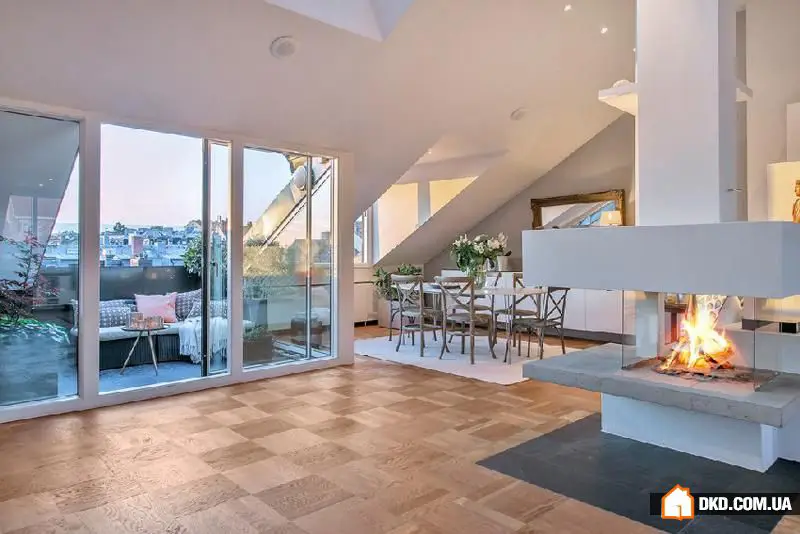 New and Bright Scandinavian Apartments on the Rooftop
New and Bright Scandinavian Apartments on the Rooftop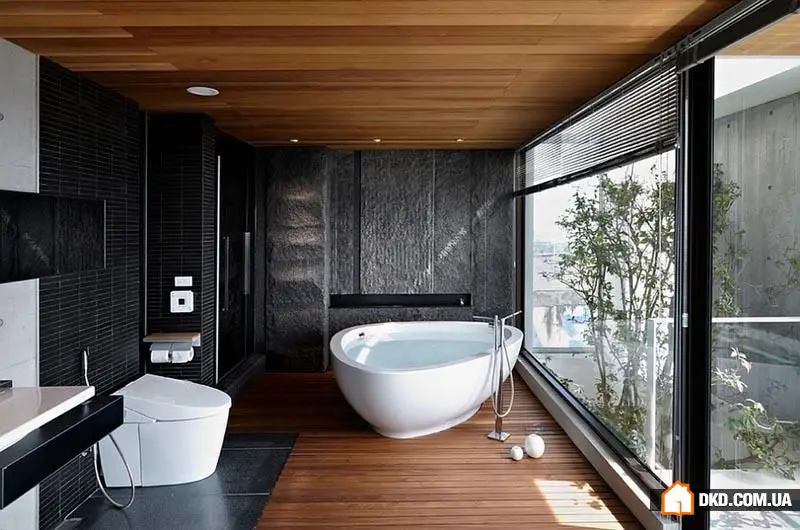 Latest Trends in Modern Bathroom Design
Latest Trends in Modern Bathroom Design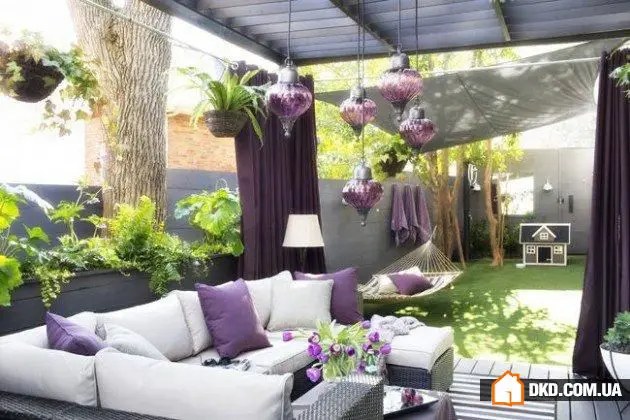 17 Wonderful Outdoor Relaxation Area Designs
17 Wonderful Outdoor Relaxation Area Designs