There can be your advertisement
300x150
Traveling Together: All the Colors of Australia in an Elegant Pavilion
Beautiful and unique pavilion, open kitchen, and spacious courtyard by the pool ensure all family needs for a full vacation experience.
Beautiful rounded forms and original design gave this house in Melbourne, Australia, a wonderful name - Curva House. The house's highlight is its unusual open pavilion, which serves as an extension of the home, smoothly transitioning the enclosed interior space into a bright, air-filled courtyard. The pavilion's interior is decorated to bring its interior as close as possible to the natural outdoor environment, so we see here walls, floors, and ceilings covered with planed wood and white furniture resembling stone.
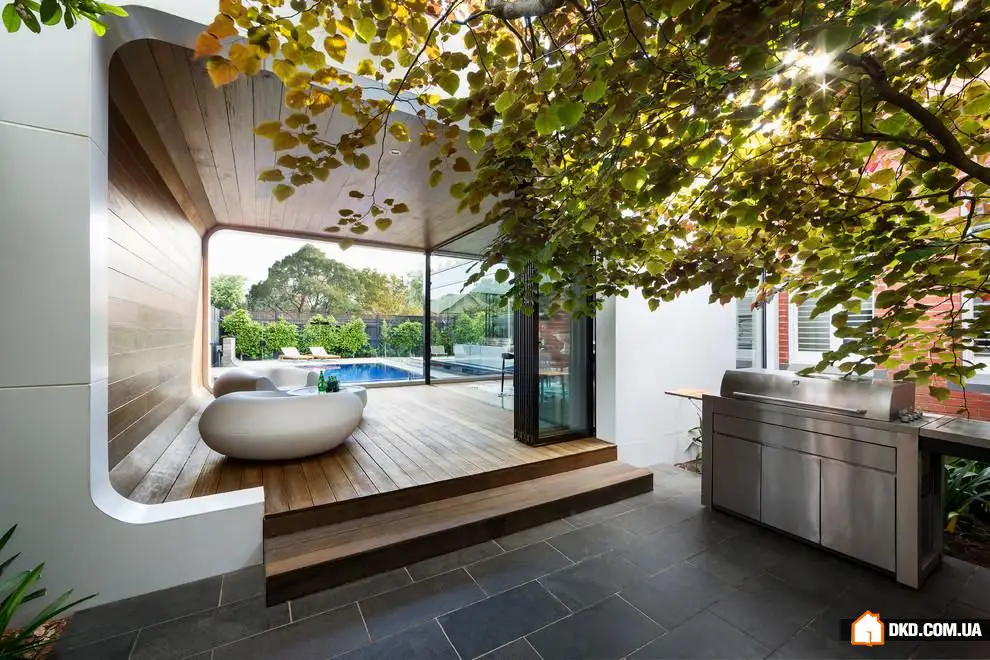
The owner and creative inspiration behind the interior design studio that worked on the house's decoration intended to create an atmosphere of relaxation and full enjoyment of life for every member of his small family of four. It was also important to emphasize the kitchen, which is one member's favorite place, outfitting it with all modern technical innovations and beautiful decorative accessories. But most importantly, here cleanliness and open space should prevail so that creativity is encouraged and nothing distracts from the beloved activity.
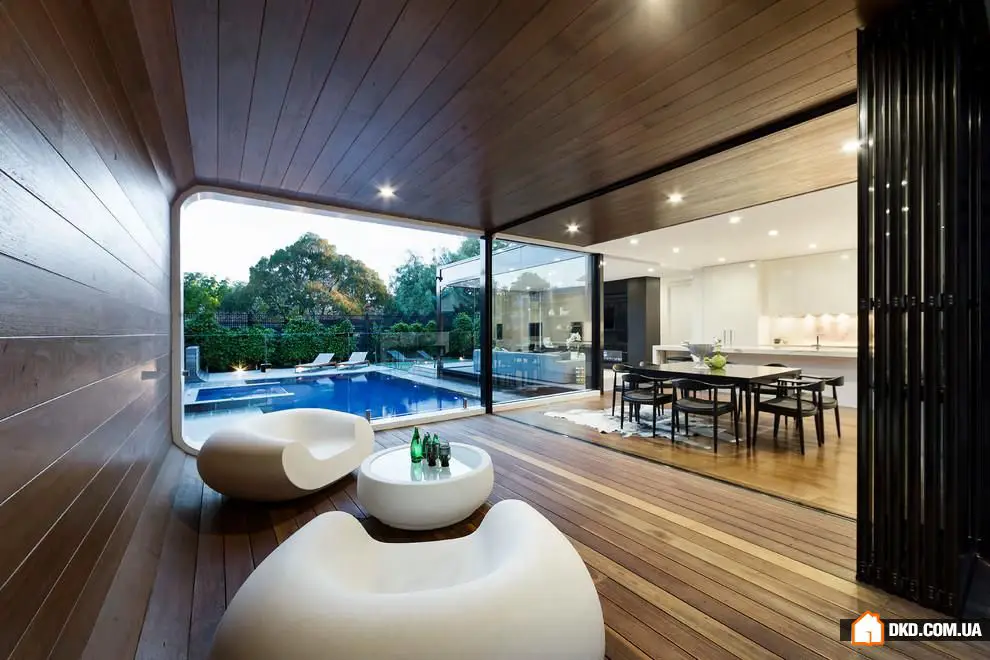
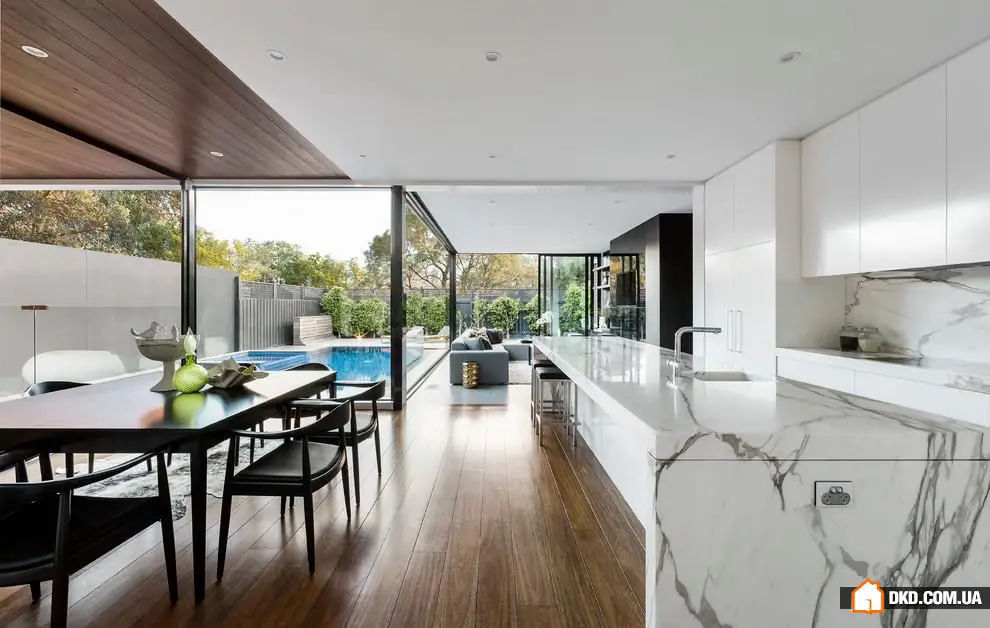
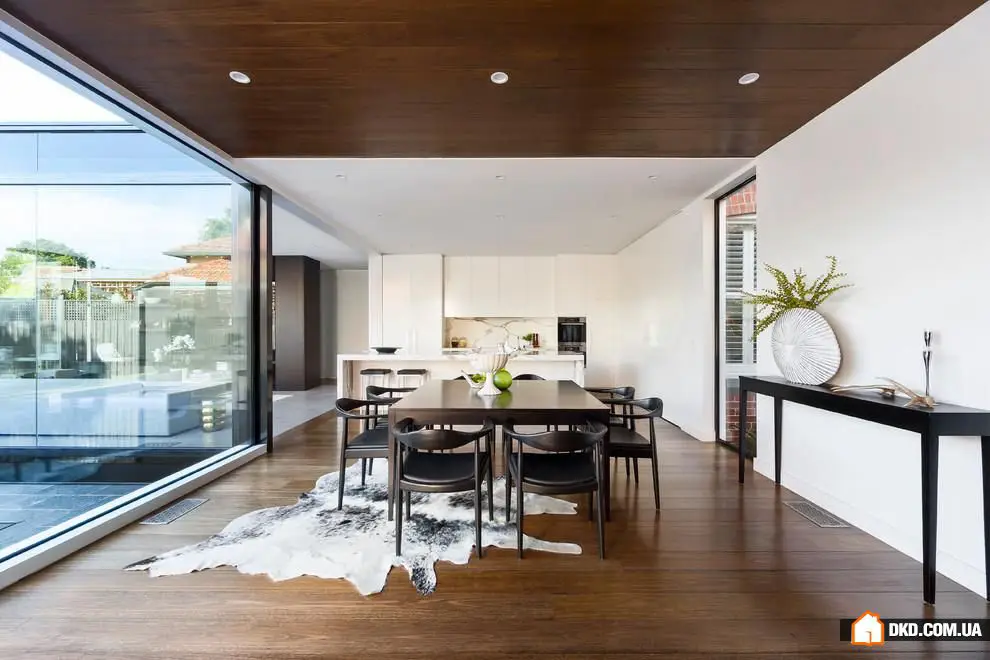
Special attention deserves the living area, which thanks to a wall of transparent glass in an invisible frame allows guests to enjoy the surrounding nature while staying warm and comfortable.
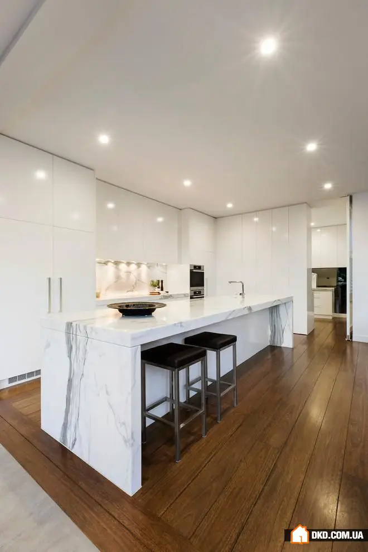
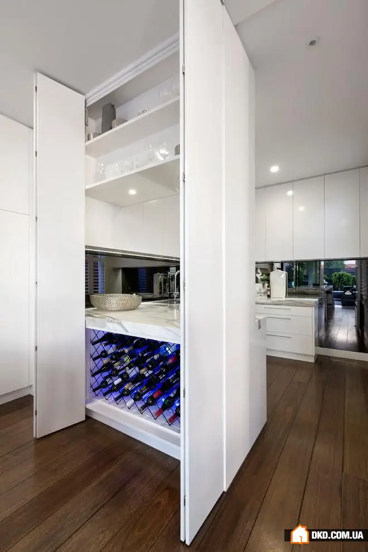
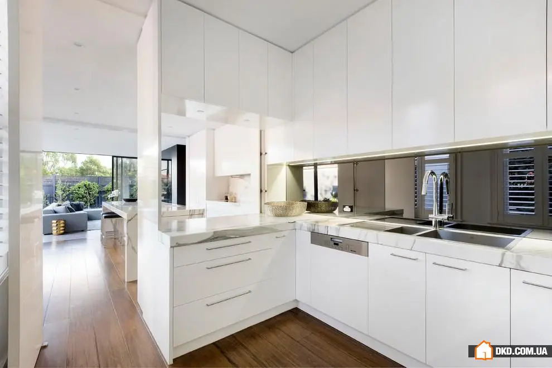
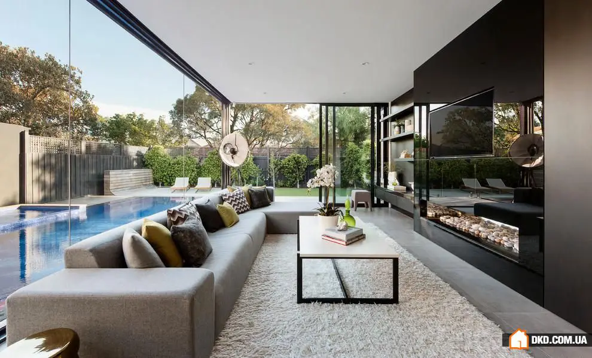
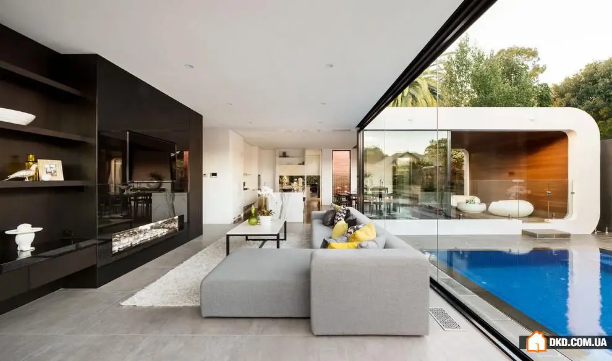
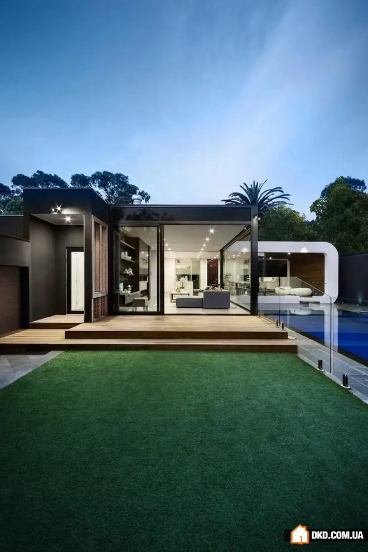
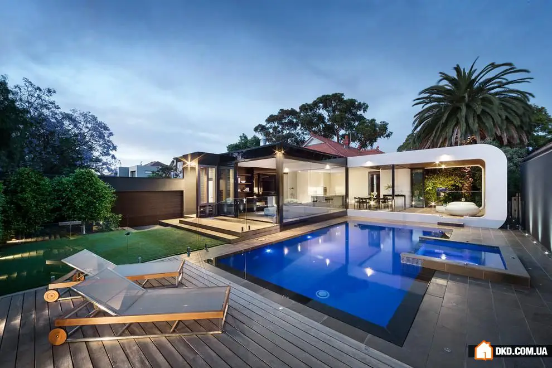
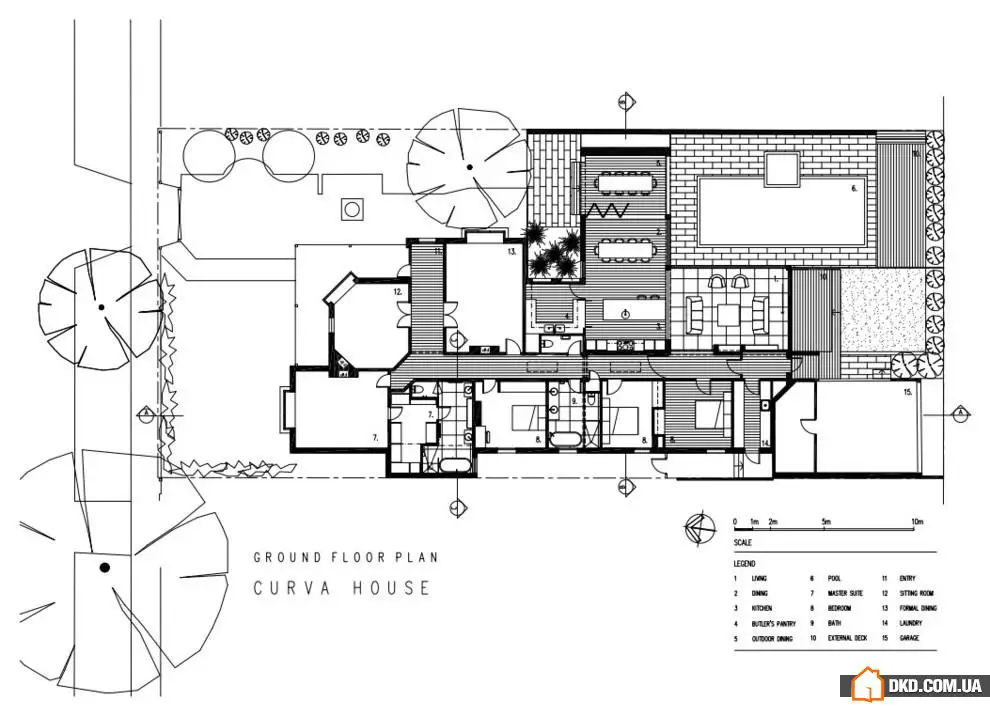
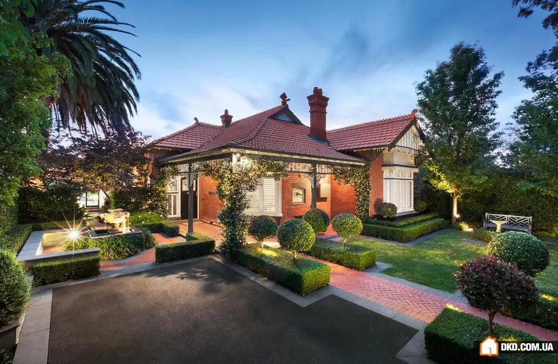
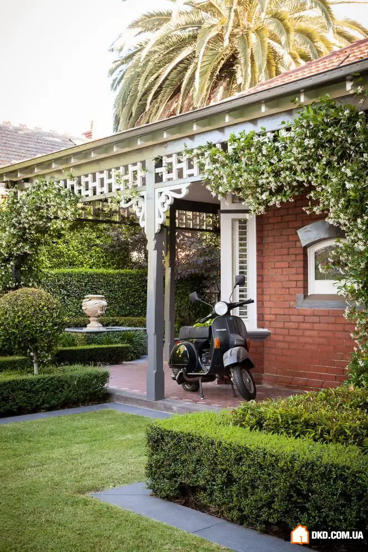
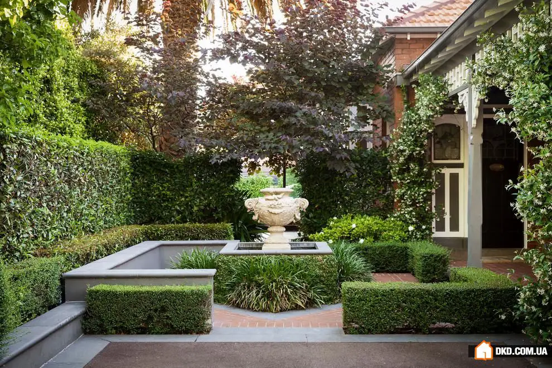
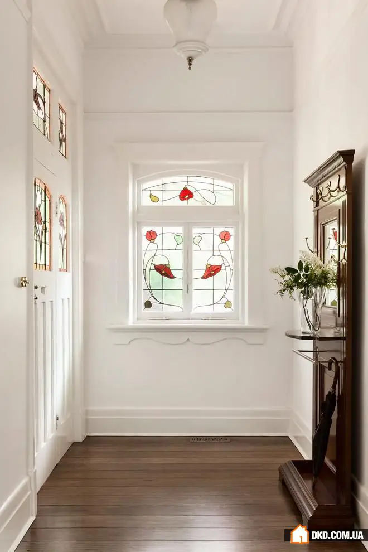
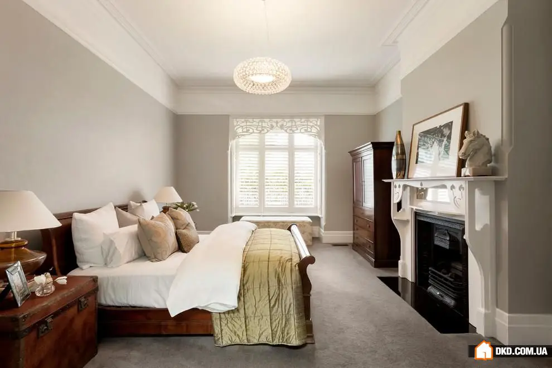
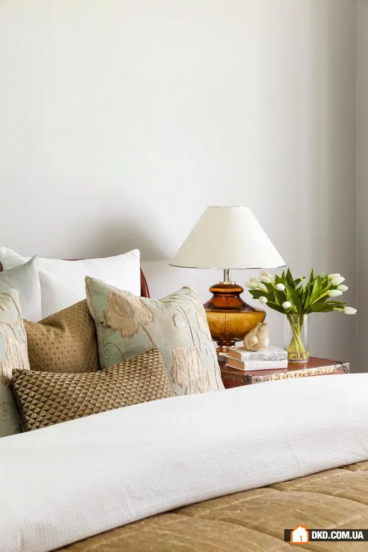
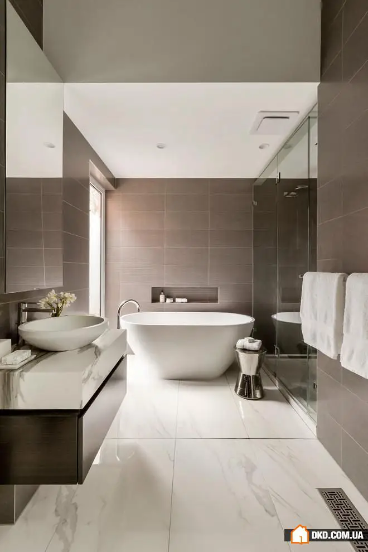
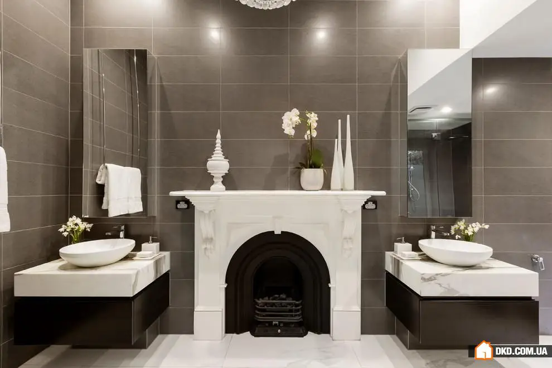
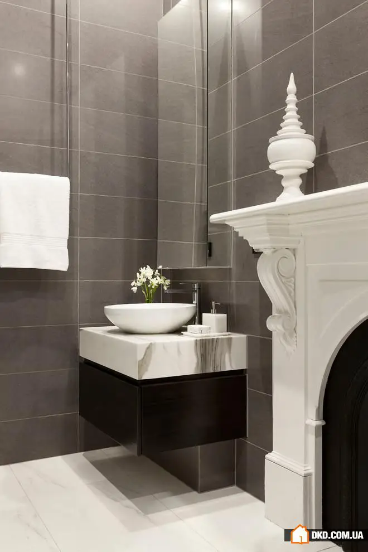
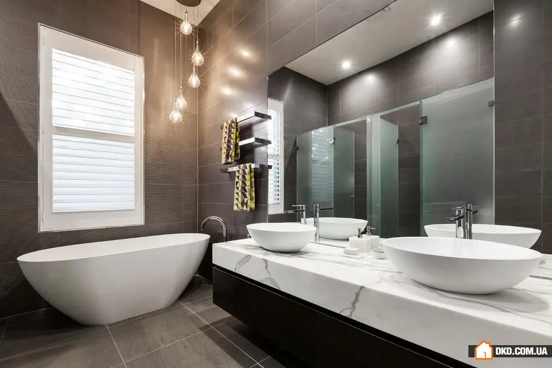
More articles:
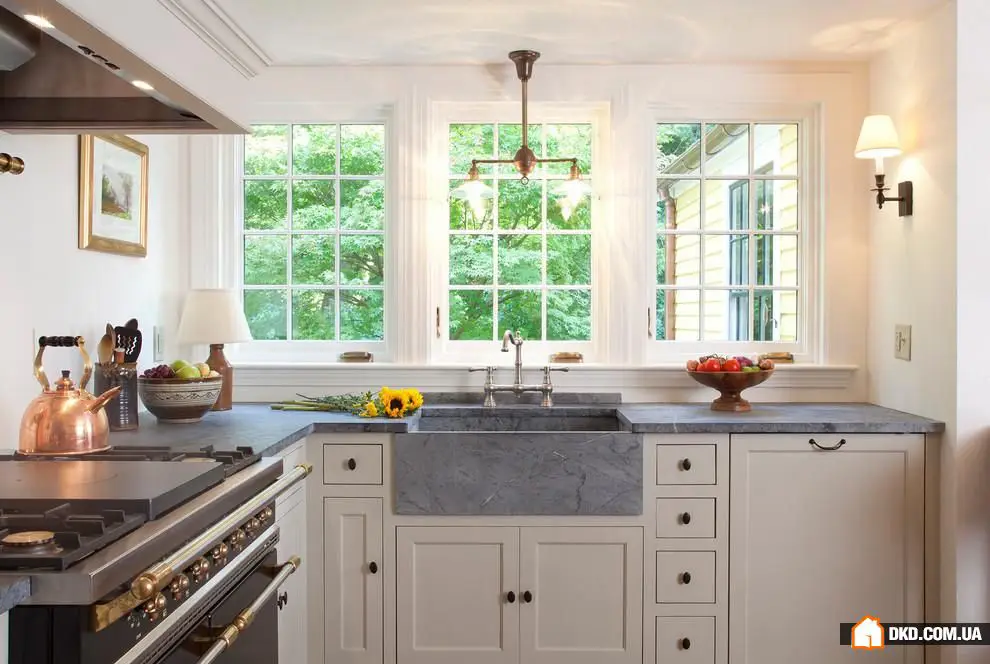 10 Options for Finishing the Kitchen Work Wall Matching Natural or Artificial Stone Countertops
10 Options for Finishing the Kitchen Work Wall Matching Natural or Artificial Stone Countertops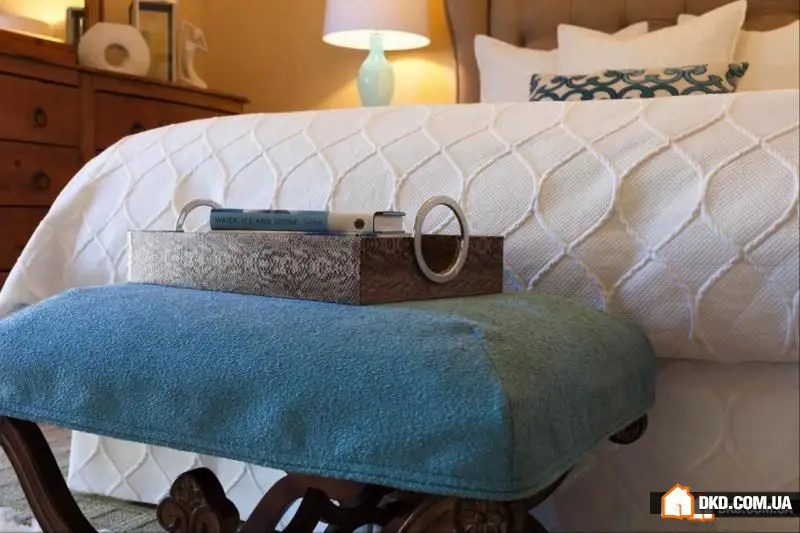 Focus on Fabric: Thin Stitched Material Matelassé
Focus on Fabric: Thin Stitched Material Matelassé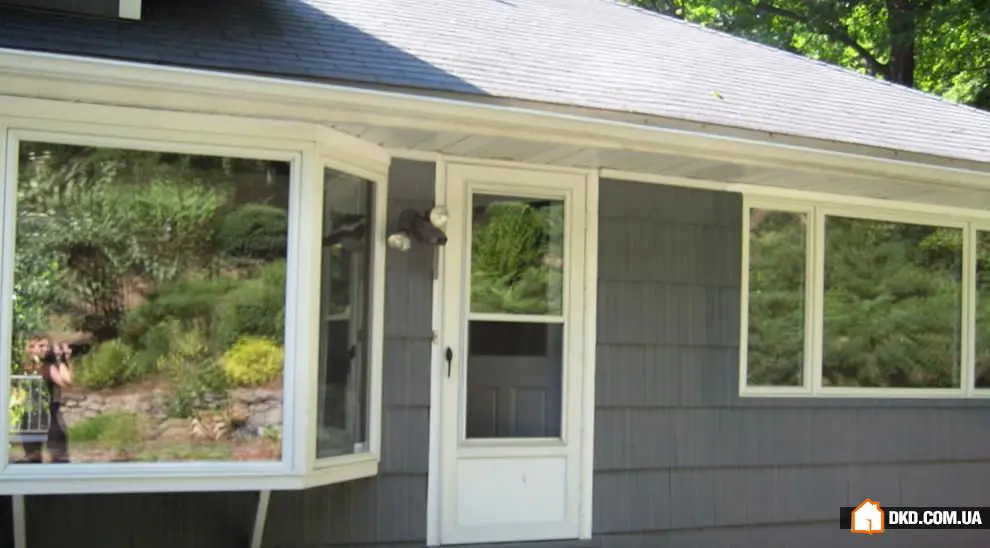 Traveling Together: A 1950 Ranch House Transformed into a Cozy Cottage
Traveling Together: A 1950 Ranch House Transformed into a Cozy Cottage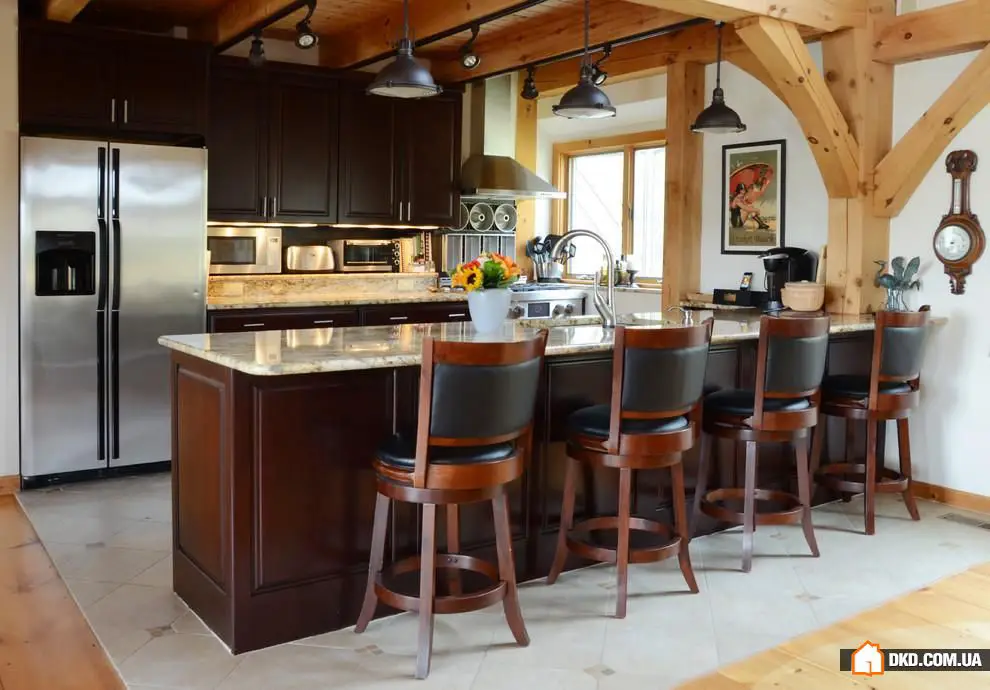 Fantasy Flight Eco Theme: All Sides of Wood in One Interior
Fantasy Flight Eco Theme: All Sides of Wood in One Interior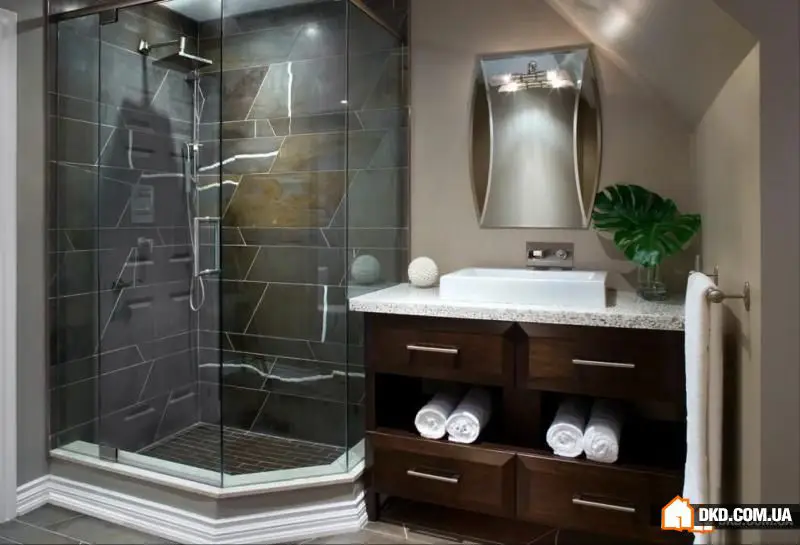 Bathroom Design: 13 Tips for Using Tiles and Other Materials
Bathroom Design: 13 Tips for Using Tiles and Other Materials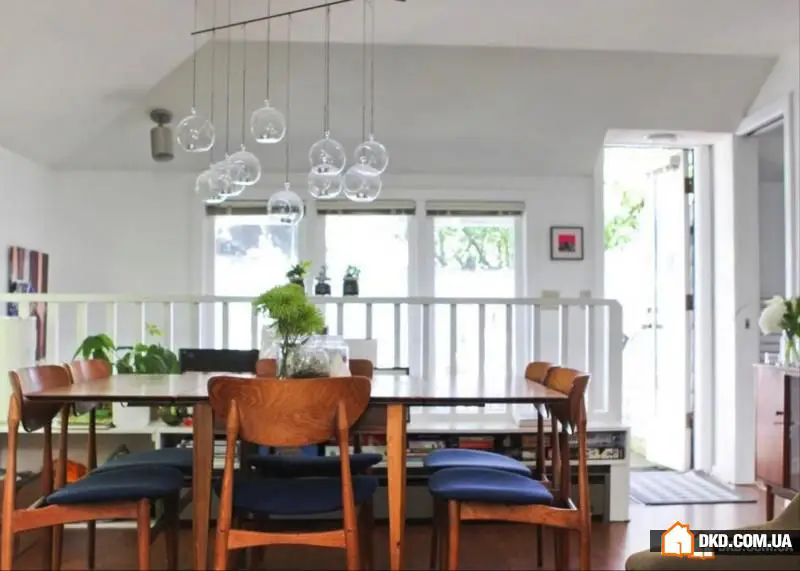 Urban Oasis in a Modern Loft
Urban Oasis in a Modern Loft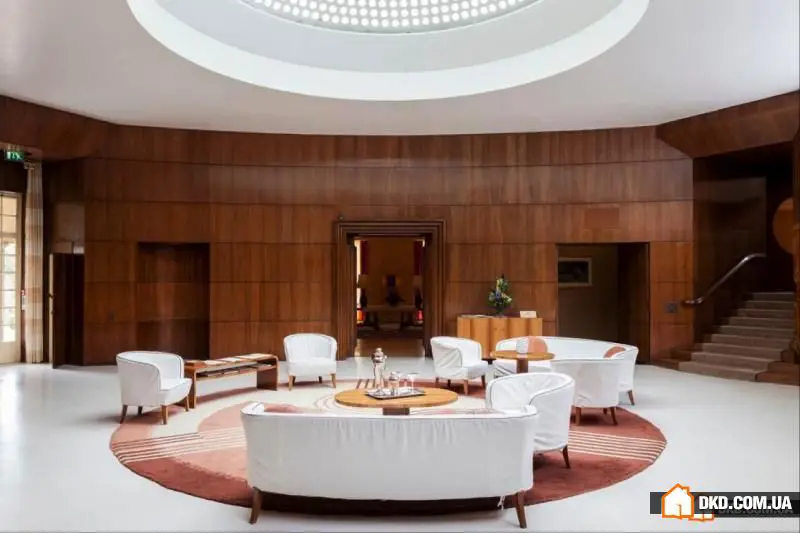 Traveling Together: Medieval Castle with Art Deco Elements
Traveling Together: Medieval Castle with Art Deco Elements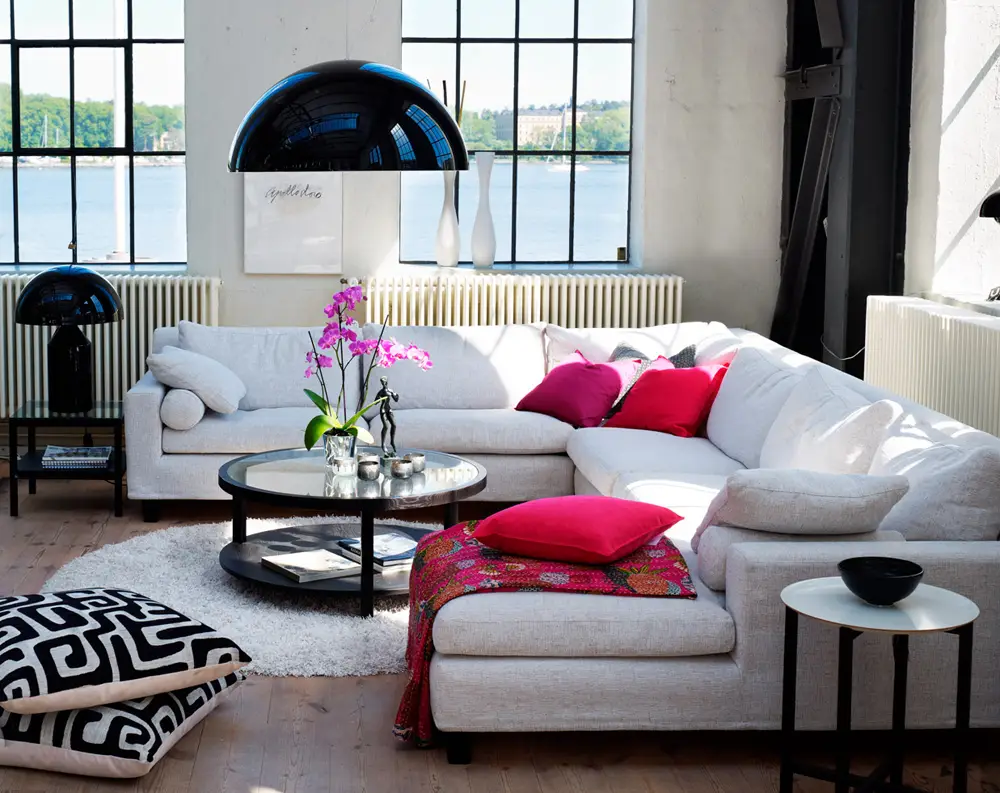 Lighting in Apartment: 5 Rules You Didn't Know About
Lighting in Apartment: 5 Rules You Didn't Know About