There can be your advertisement
300x150
Salt and Pepper: Home by KUBE Architecture
Homeowners Susan Clampt and Jeremy Valensky worked for a whole year together with architects and designers KUBE Architecture, to end up with a two-level living space, an open kitchen, and a cozy backyard.
KUBE Architecture is a modern design studio that daily challenges established life norms and builds new unique homes that make possible an entirely new lifestyle.
The homeowners' family loves cooking, and their first requirement was to equip a place for convenient and high-quality food preparation. Additionally, they had specific demands regarding the color palette of the home's interior: it should be exclusively in black-and-white shades. Thus, the concept of building and decorating the house formed itself—Salt and Pepper.
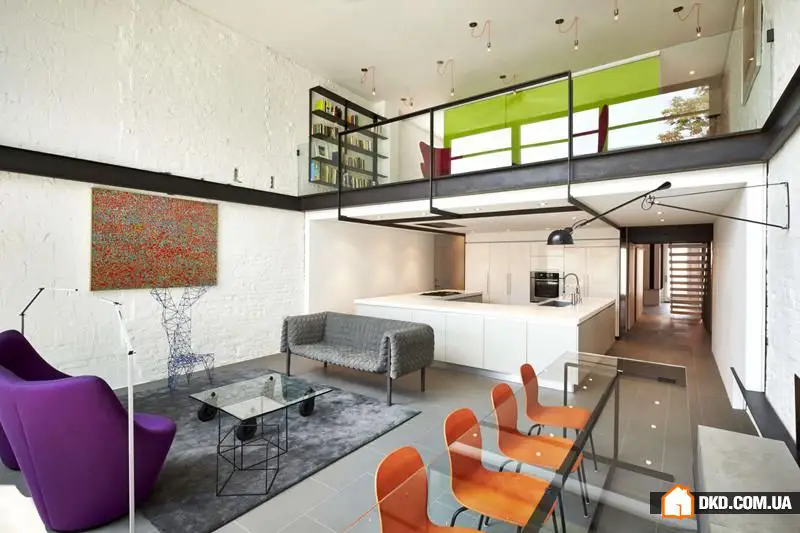
For Susan and Jeremy, the house is primarily a place for relaxation, but it must also provide enough space to transform into a vibrant venue for energetic parties with friends one evening. The wall between the first and second floor in the living room was removed, as well as part of the interfloor partitions, resulting in a large open space filled with air and light.
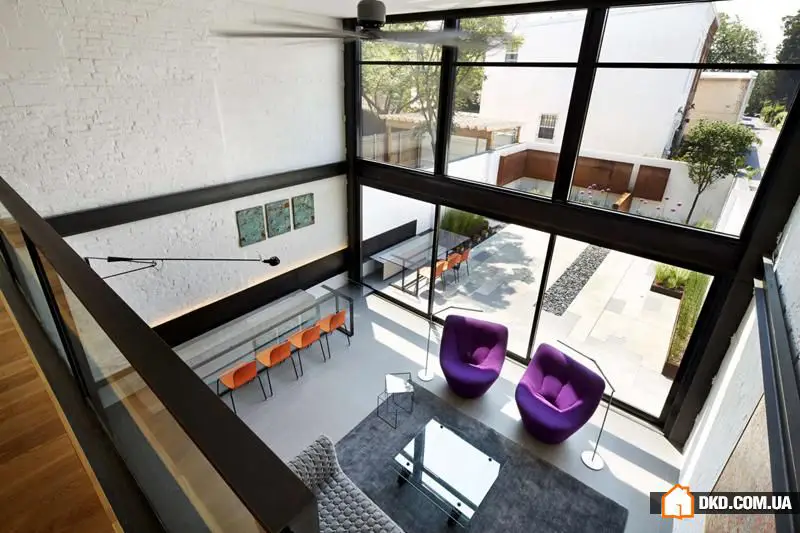
The back part of the house connects to the open courtyard area as a single concept, where one can relax outdoors while admiring lush greenery around.
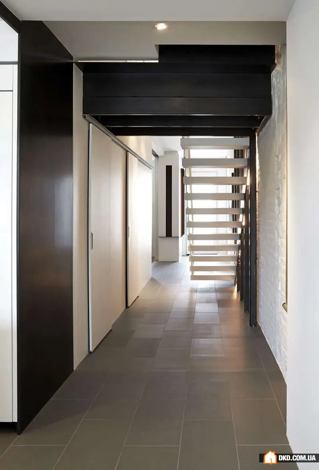
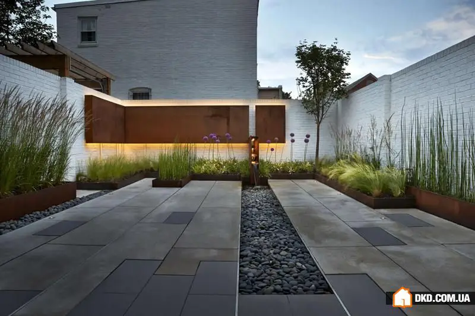
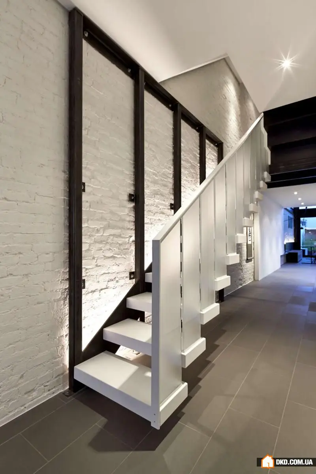
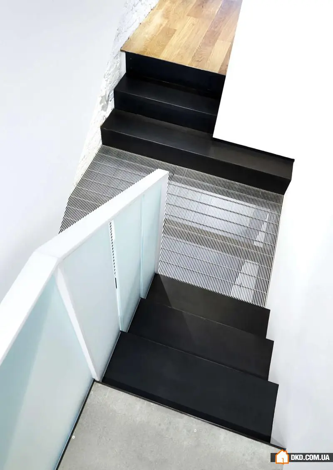
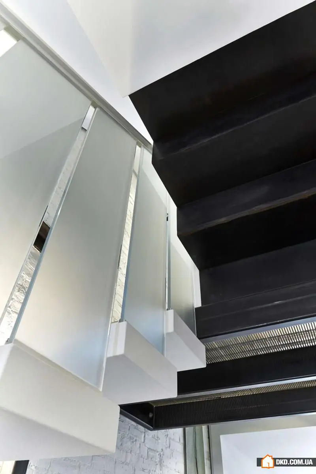
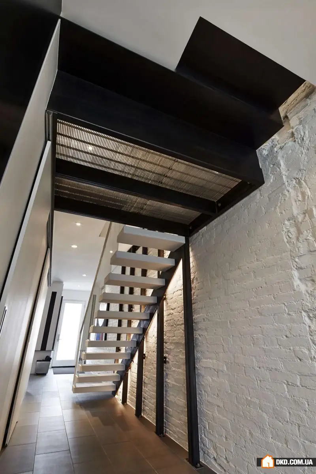
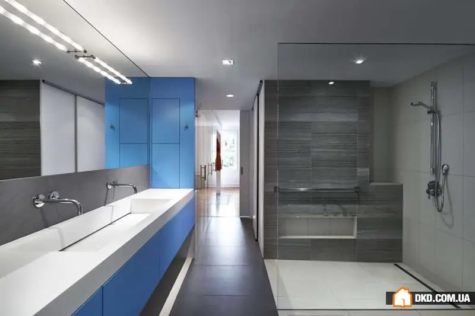
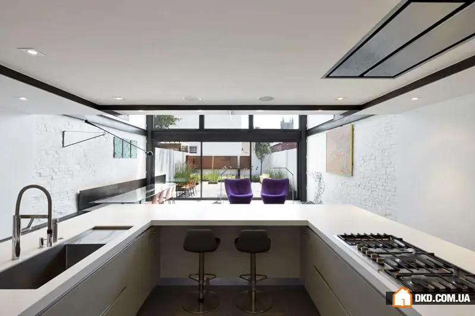
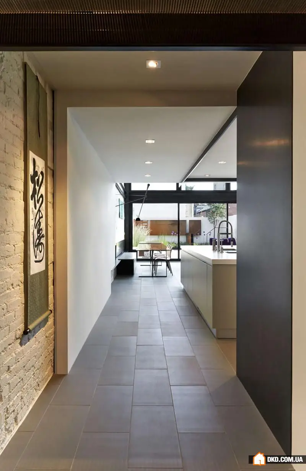
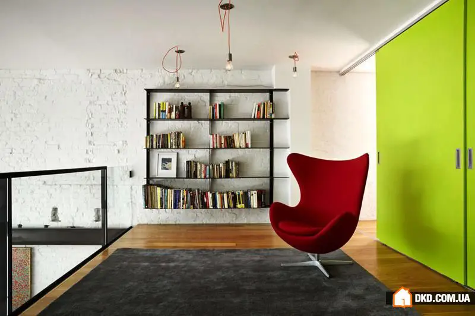
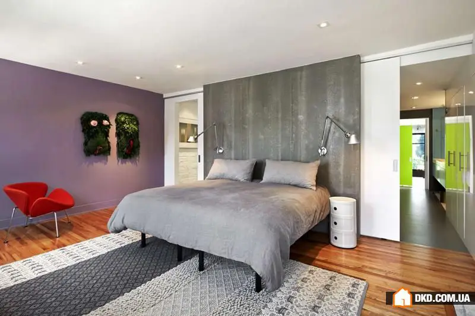
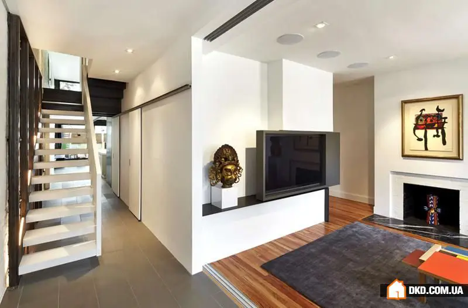
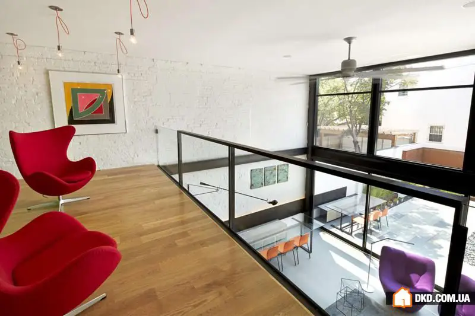
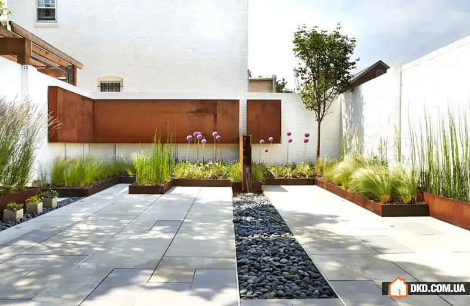
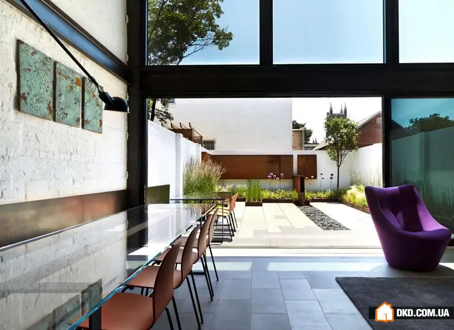
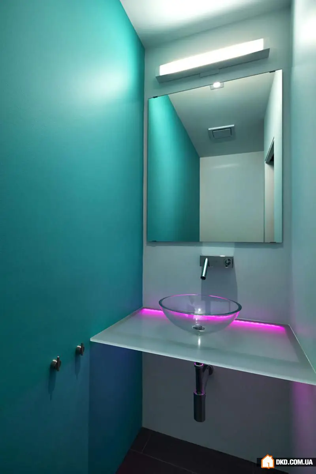
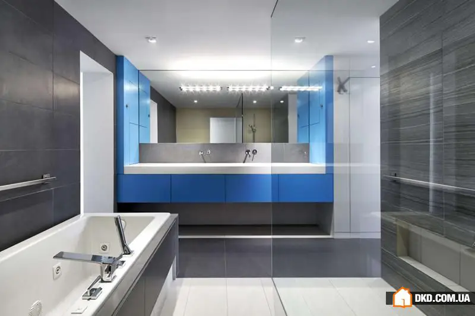
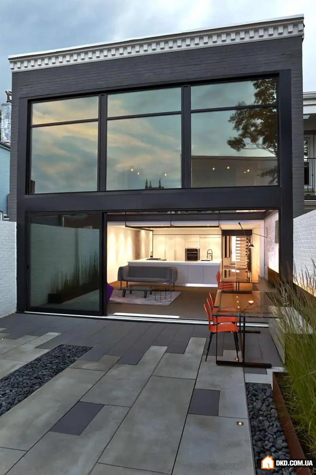
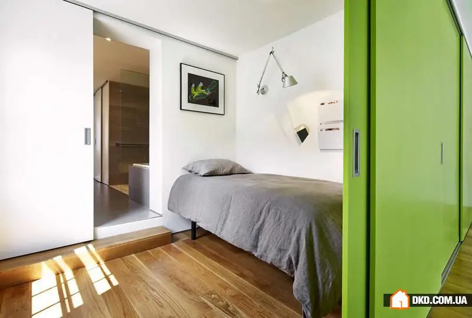
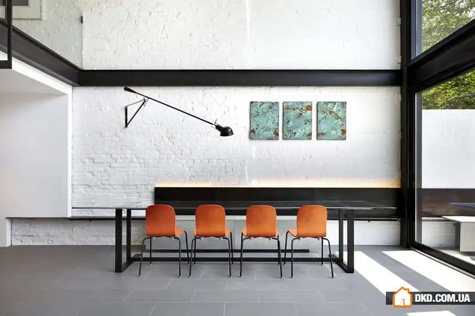
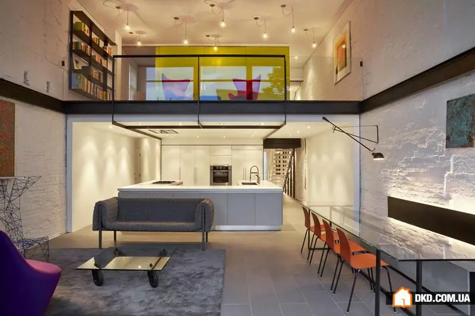
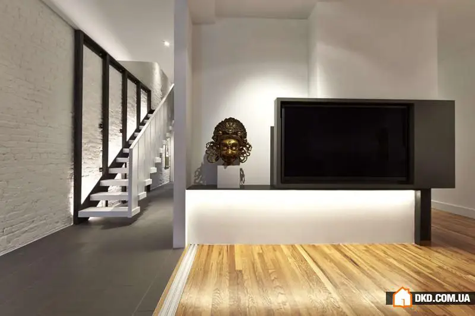
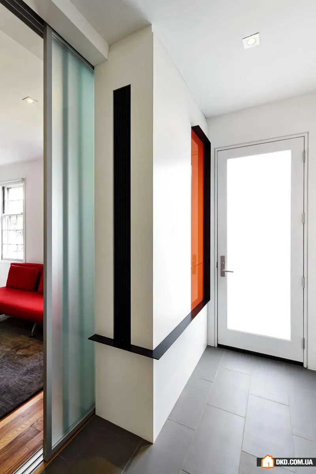
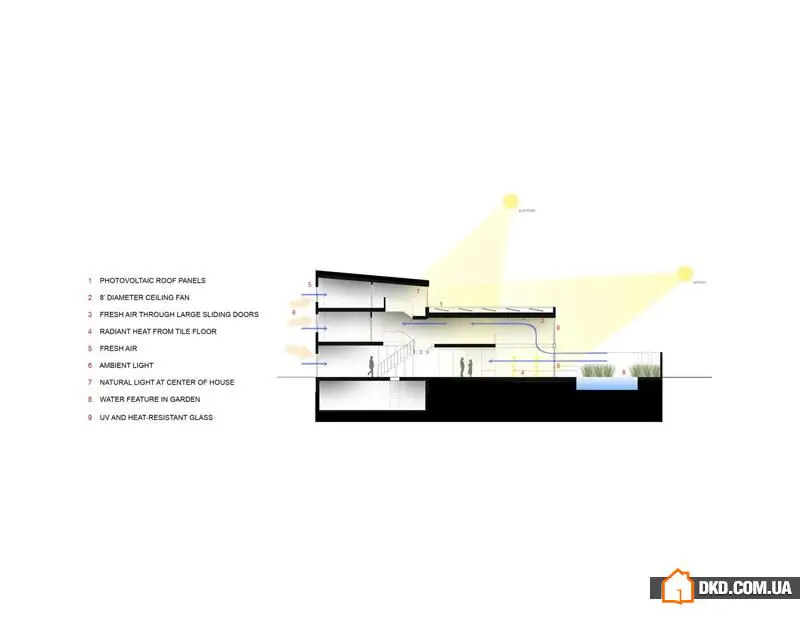
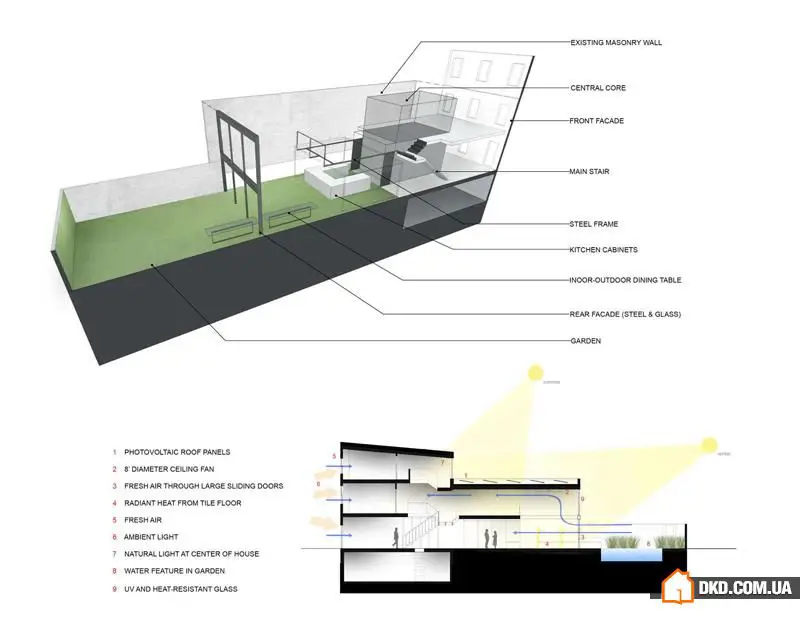
More articles:
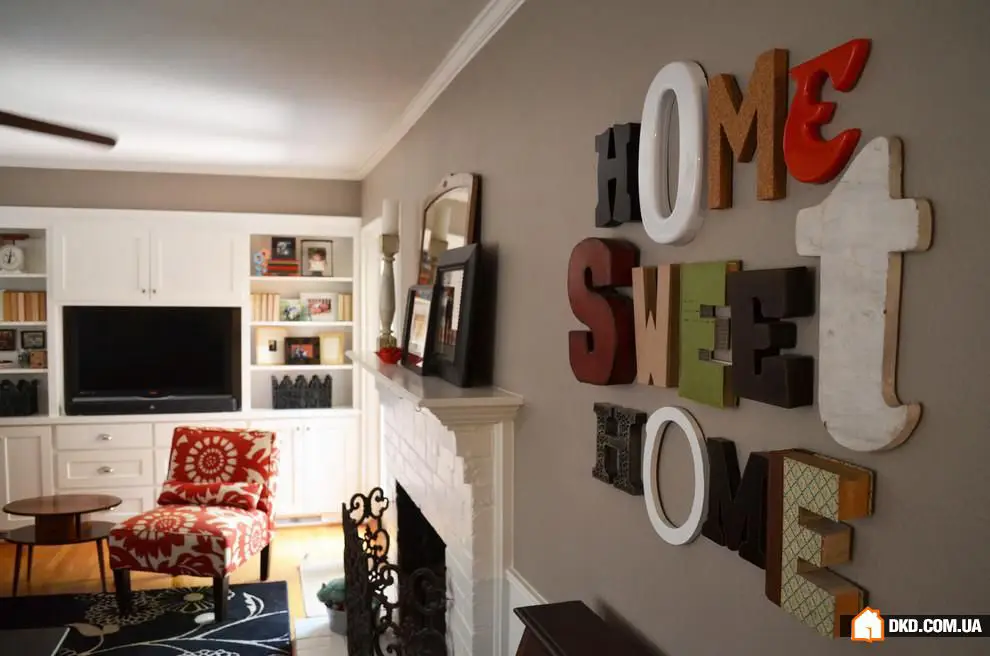 When Does a Space Become a Home?
When Does a Space Become a Home?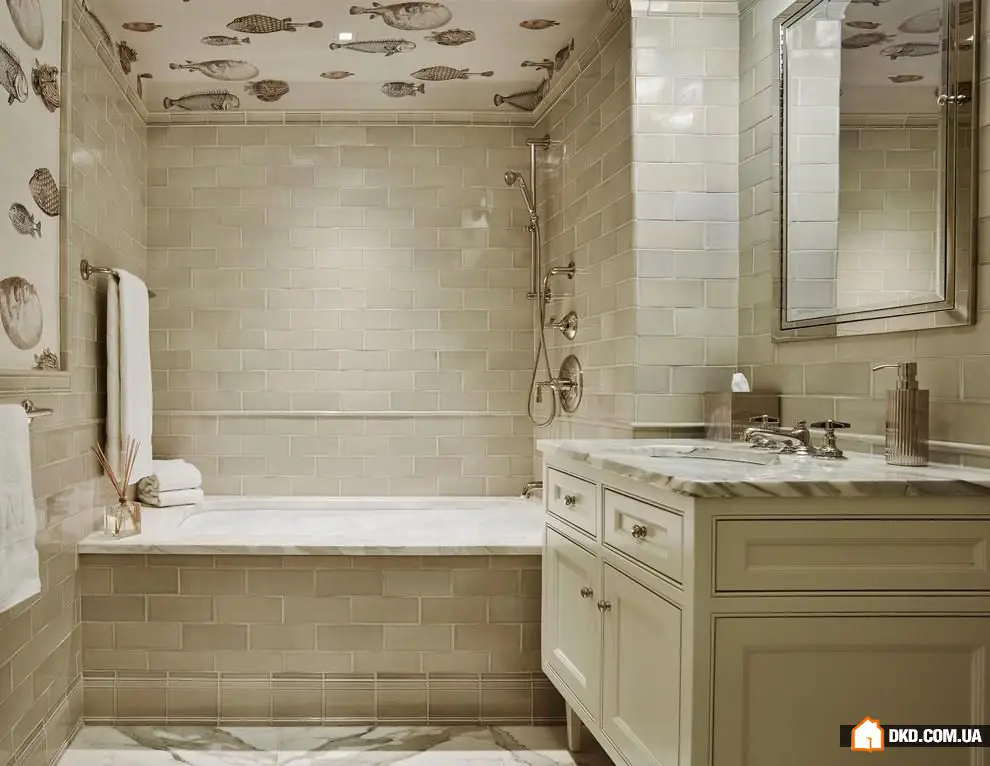 Charming Design: Bathroom
Charming Design: Bathroom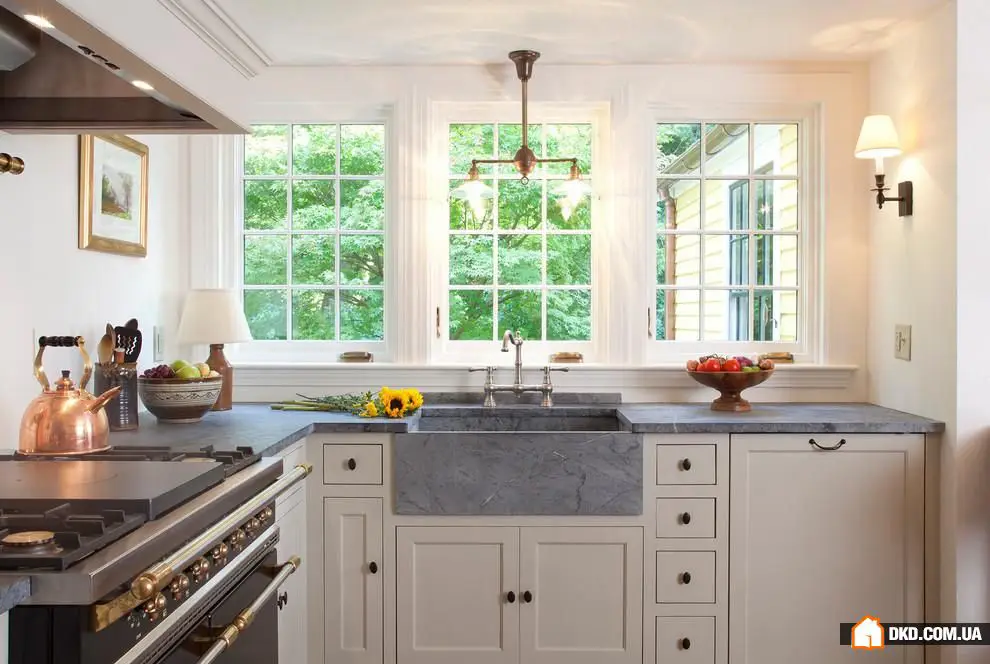 10 Options for Finishing the Kitchen Work Wall Matching Natural or Artificial Stone Countertops
10 Options for Finishing the Kitchen Work Wall Matching Natural or Artificial Stone Countertops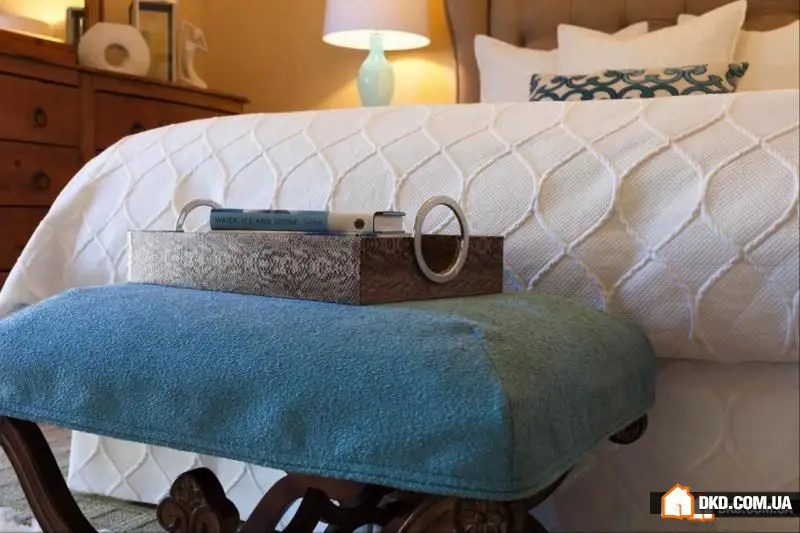 Focus on Fabric: Thin Stitched Material Matelassé
Focus on Fabric: Thin Stitched Material Matelassé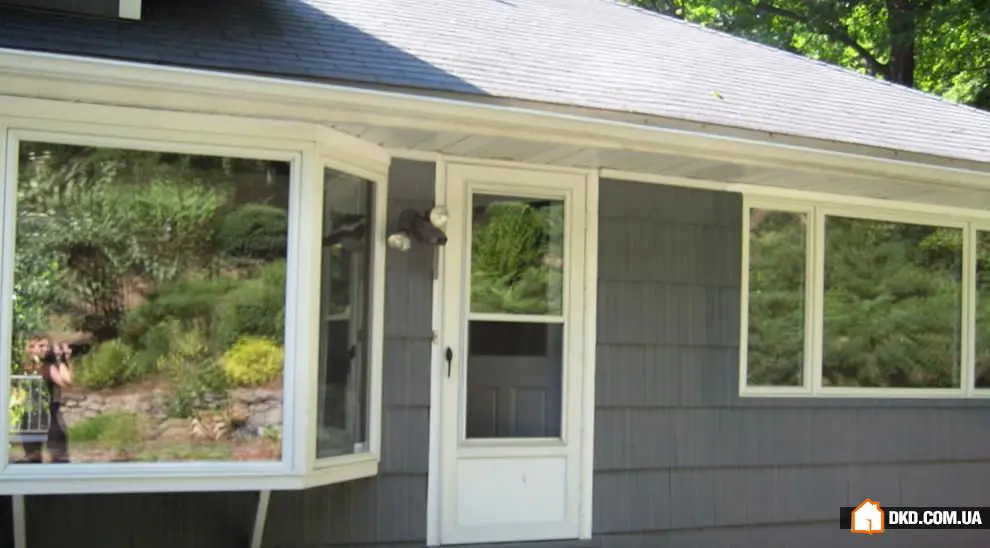 Traveling Together: A 1950 Ranch House Transformed into a Cozy Cottage
Traveling Together: A 1950 Ranch House Transformed into a Cozy Cottage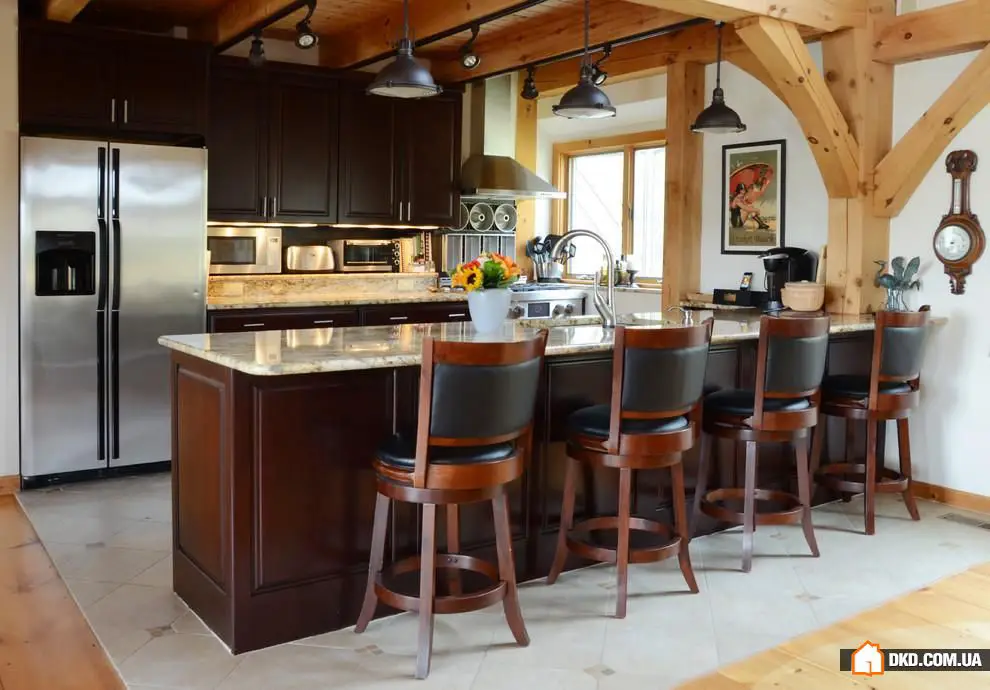 Fantasy Flight Eco Theme: All Sides of Wood in One Interior
Fantasy Flight Eco Theme: All Sides of Wood in One Interior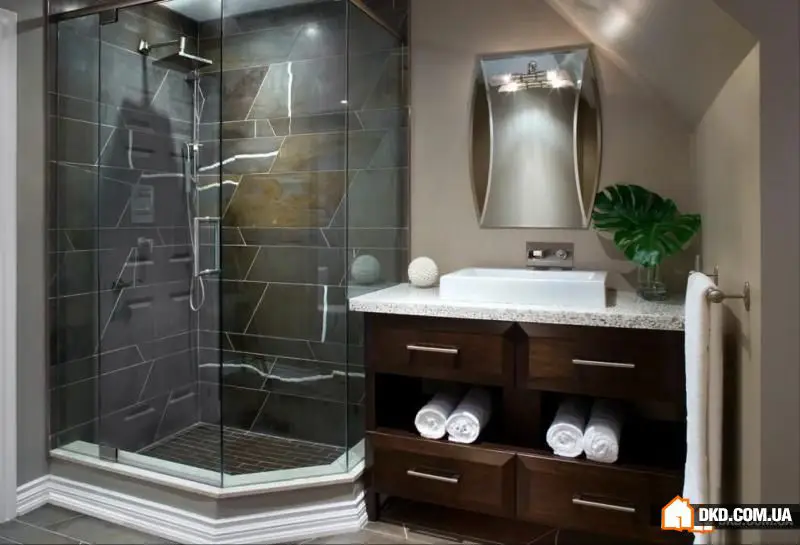 Bathroom Design: 13 Tips for Using Tiles and Other Materials
Bathroom Design: 13 Tips for Using Tiles and Other Materials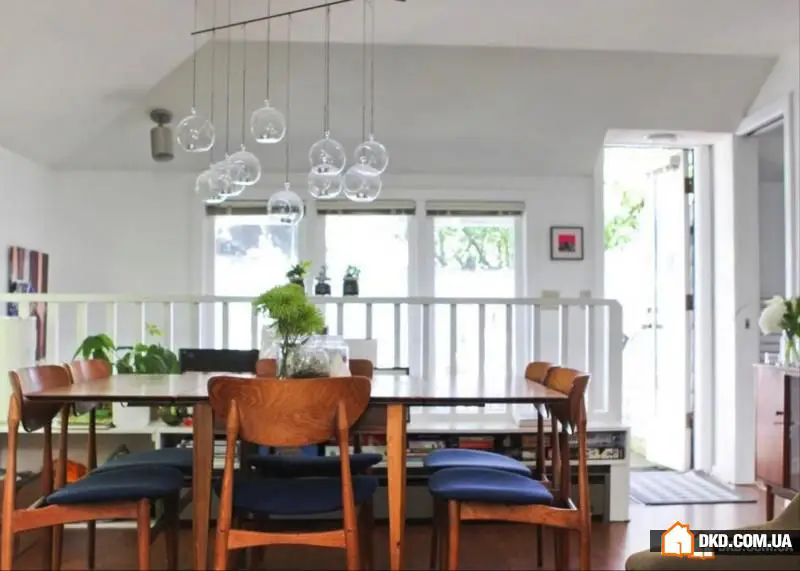 Urban Oasis in a Modern Loft
Urban Oasis in a Modern Loft