There can be your advertisement
300x150
Kitchen of the Week: Functionality Above All
The designer helps an experienced cook and her family plan and implement every detail for convenient food preparation and storage of all necessary items.
This housewife could no longer live with her old inconvenient kitchen, its bulkiness and overloading. Especially since she loves cooking delicious and healthy food for her family, it was critically important to organize all the necessary conditions for this passion. And that is exactly what was done as a result of the joint work between the homeowner and a professional interior designer.
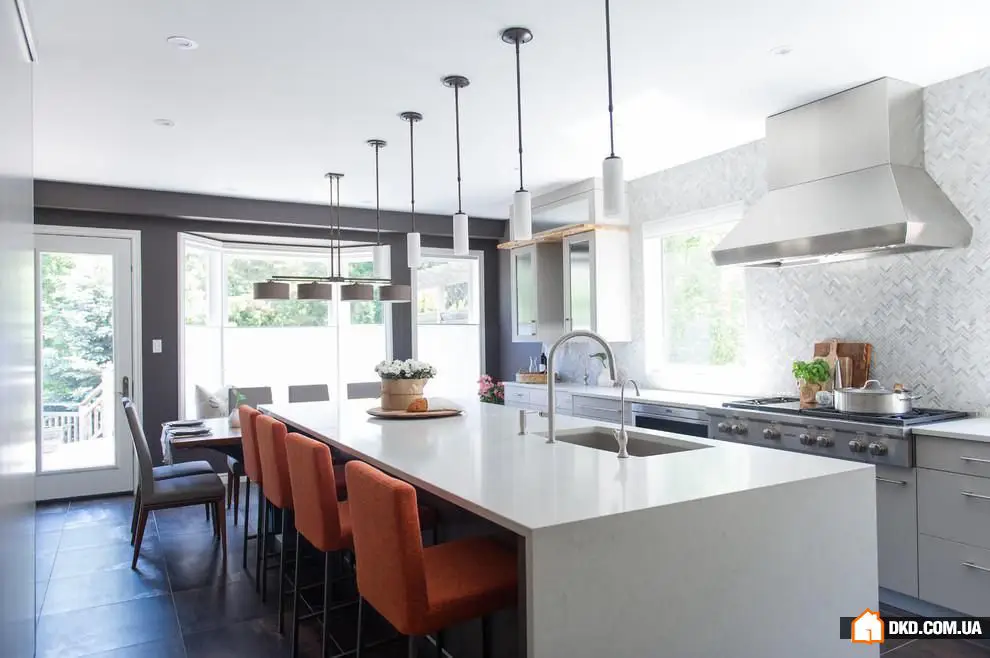
The functionality and efficient use of every corner of the space were the basis of the project. To reduce the time spent moving around the kitchen while working, it was designed in a triangular layout of key appliances—sink, stove, and refrigerator. To create an airy and bright space, it was decided to remove the clutter of cabinets and shelves in the upper part of the room, relocating everything needed into lower drawers.
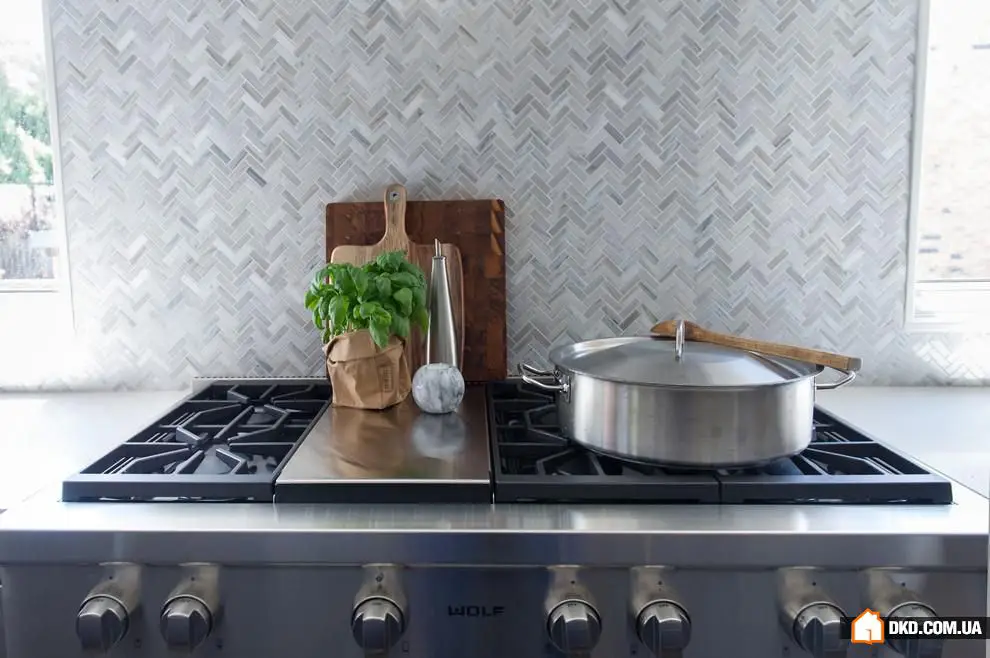
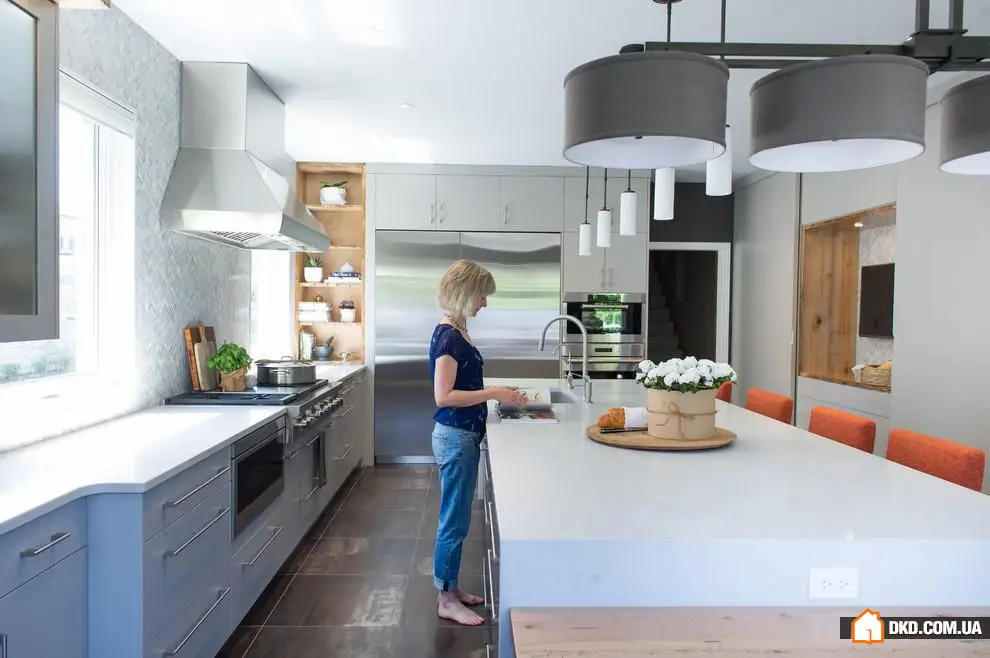
This is how the kitchen owner sees her newly renovated functional triangle. The placement of each drawer and cabinet has been carefully planned by her, and every item is now within reach in a precisely defined spot for her.
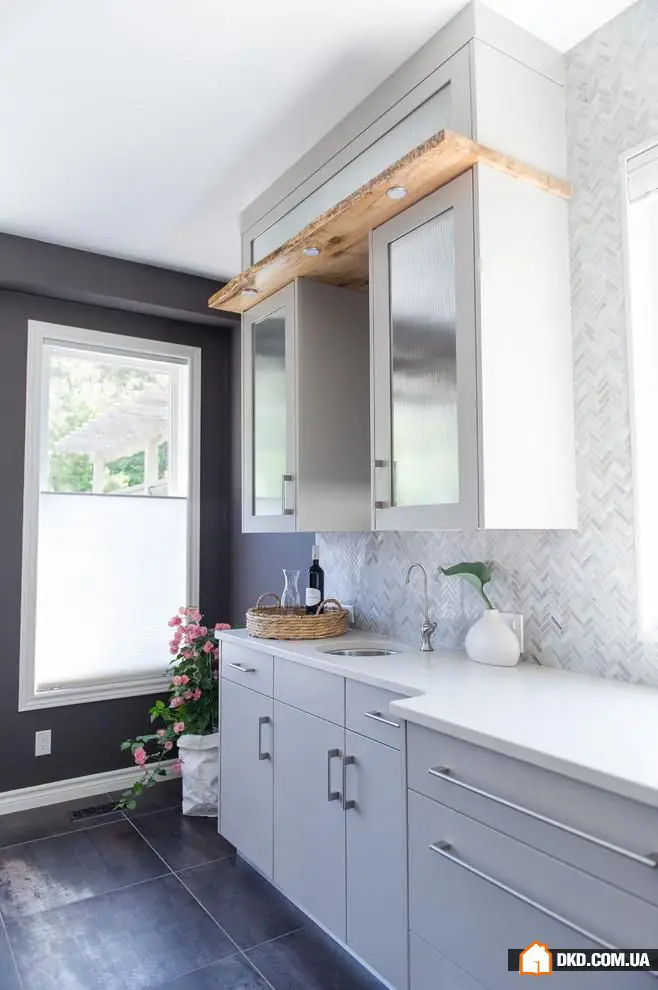
The kitchen island covered with light stone looks rather bulky, but given its secondary purpose as a dining table, the chosen size fits perfectly.
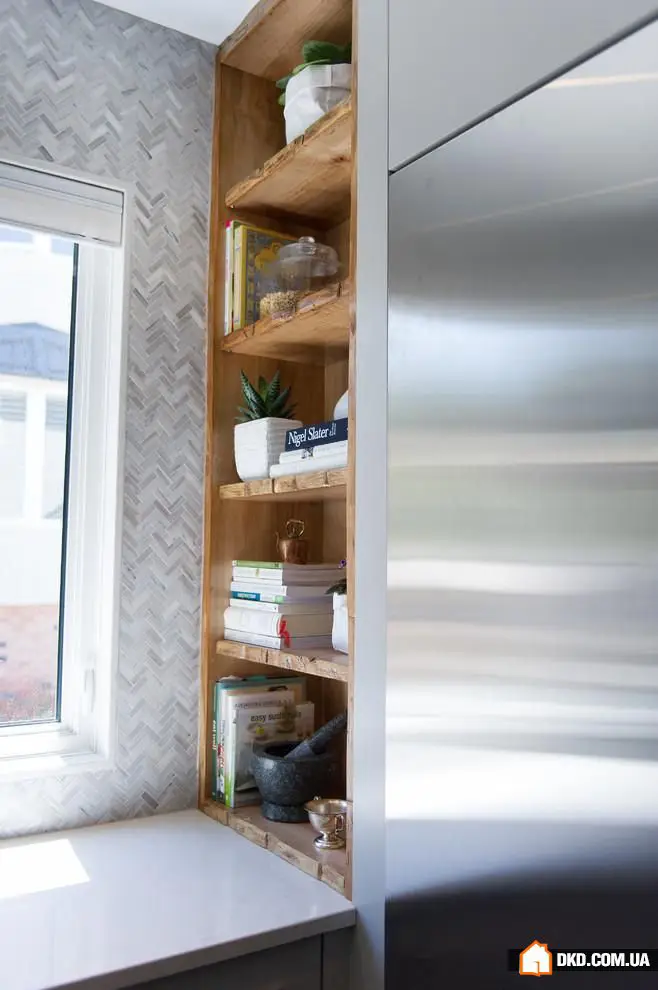
It was also important to consider the homeowner's wish to stay informed about the family's life during her frequent presence in the kitchen. Thus, the kitchen was freed from the partition between the living room and now features its current open layout.
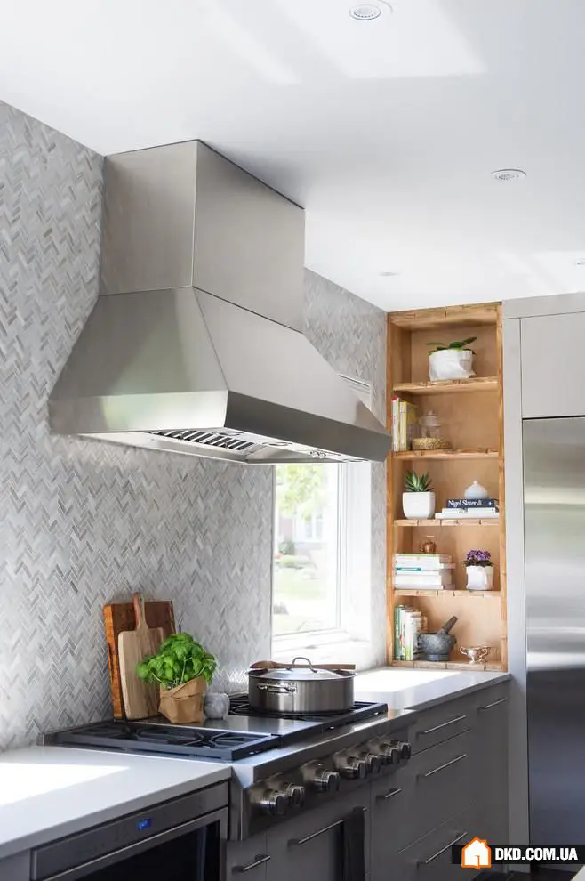
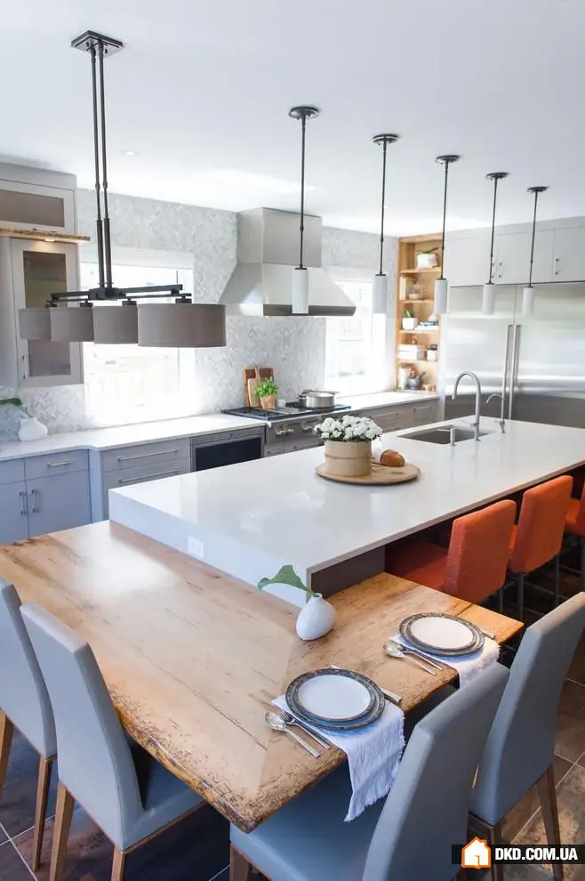
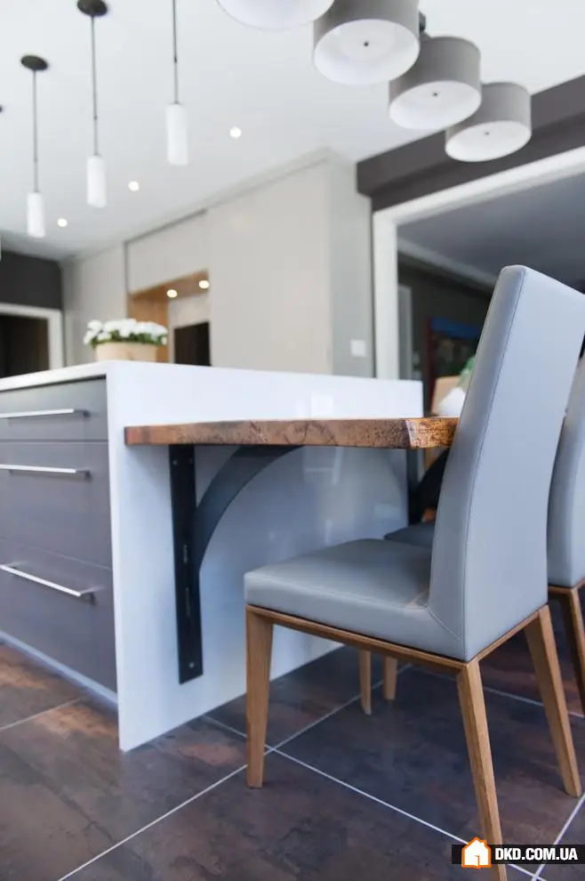
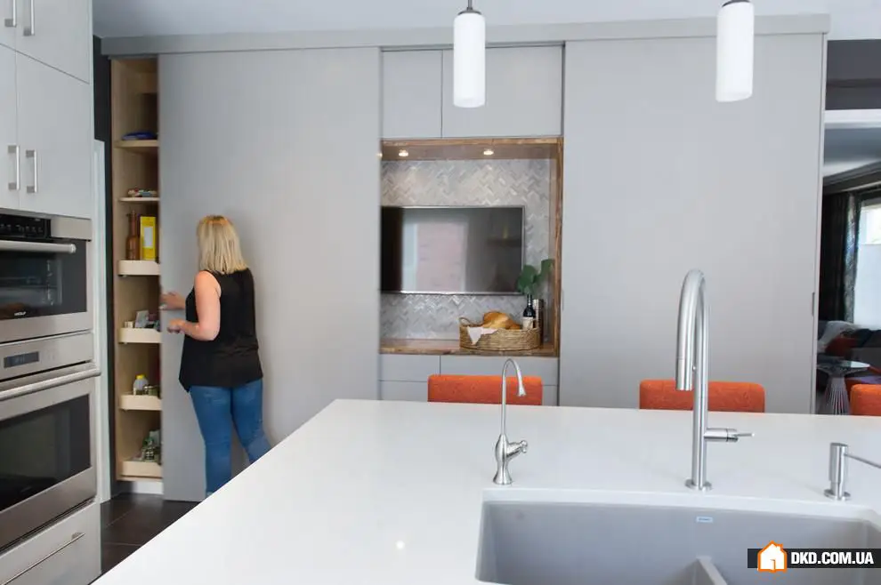
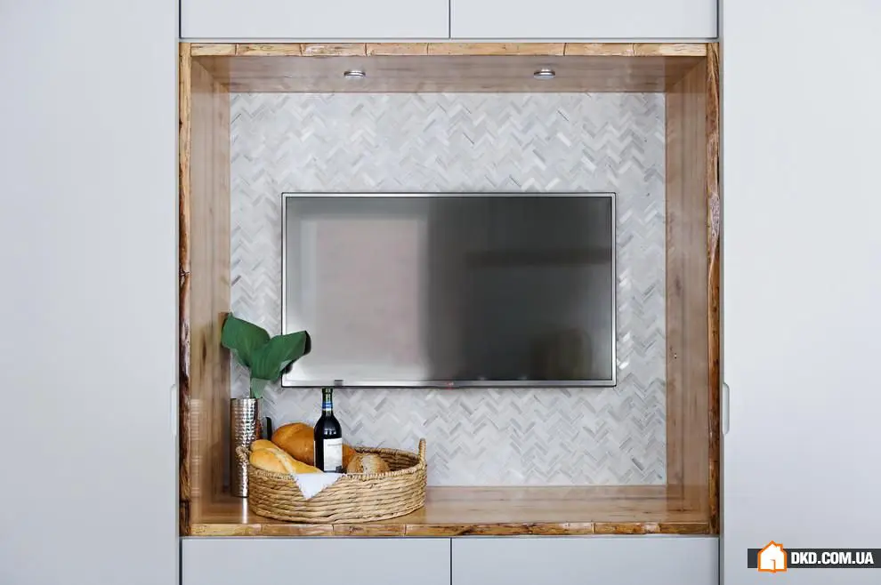
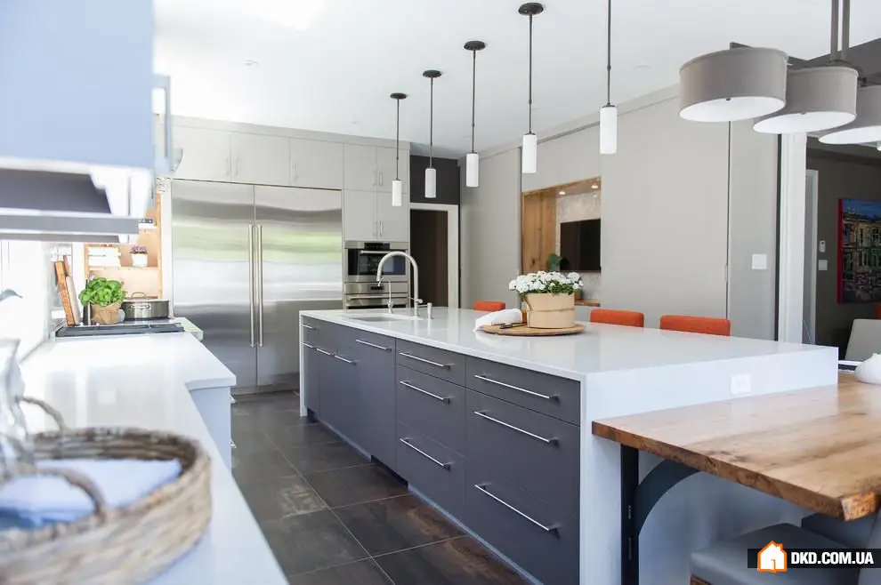
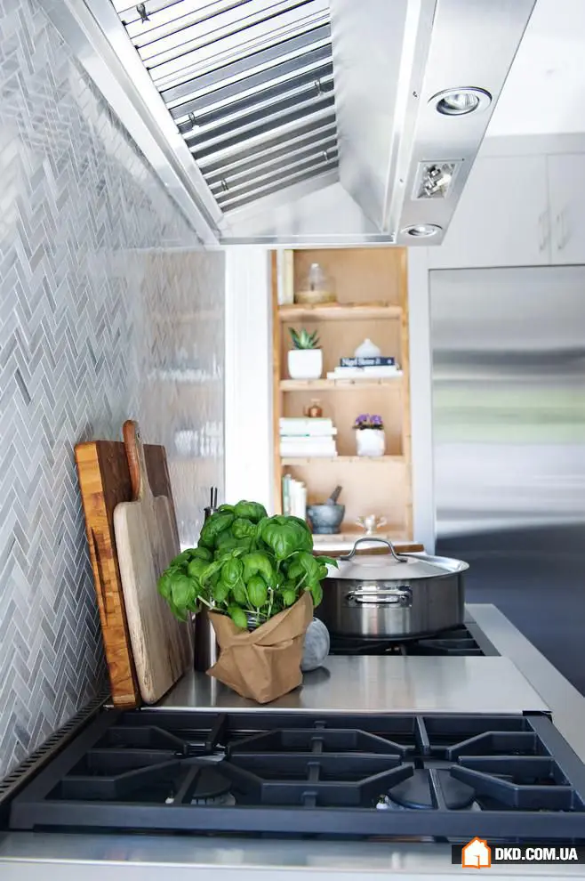
More articles:
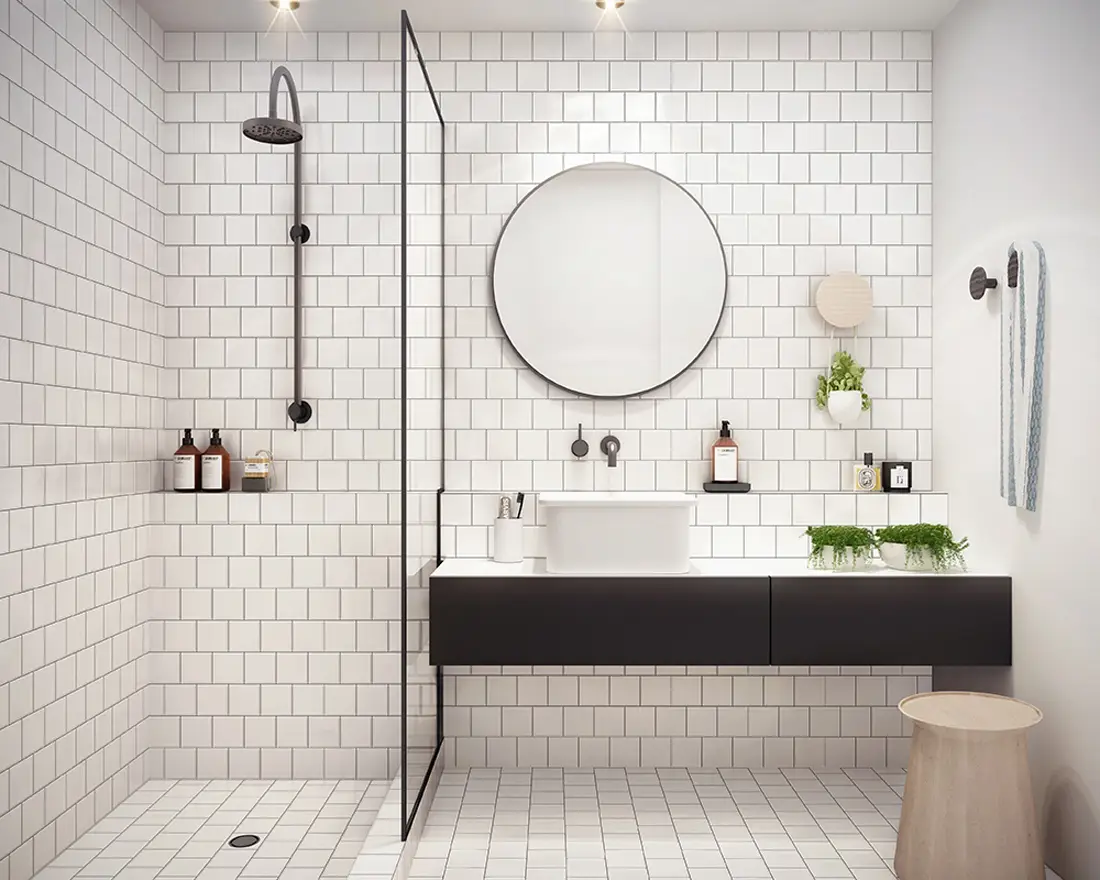 Repair in Practice: How to Do Cosmetic Renovation in an Apartment
Repair in Practice: How to Do Cosmetic Renovation in an Apartment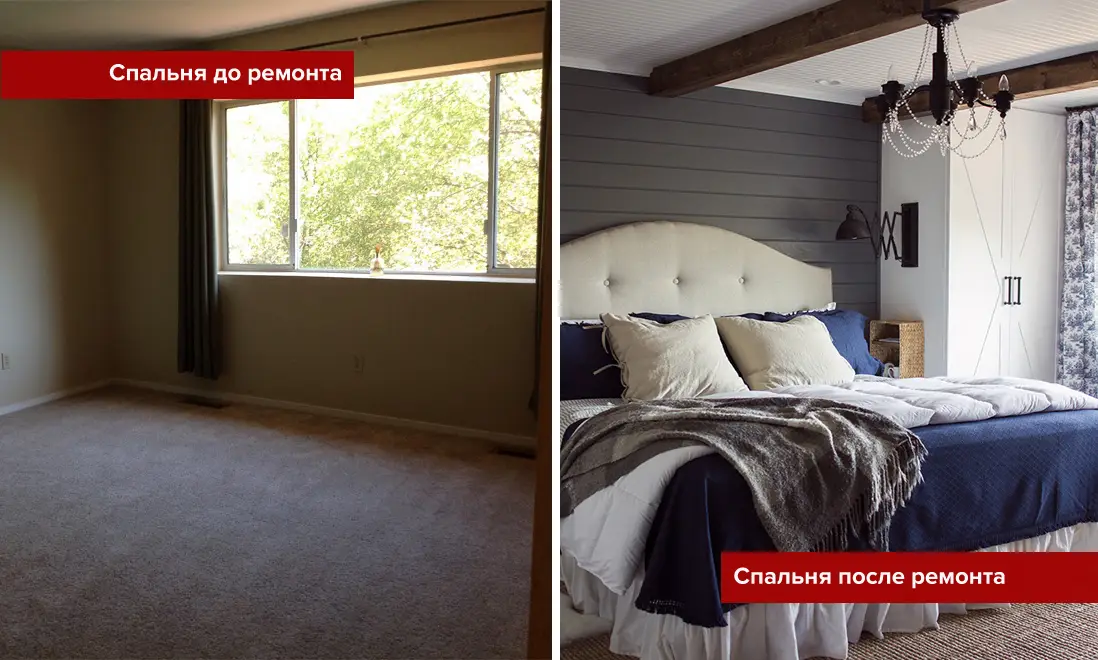 Before and After: Creating a Bedroom 'Off the Cover' by Yourself
Before and After: Creating a Bedroom 'Off the Cover' by Yourself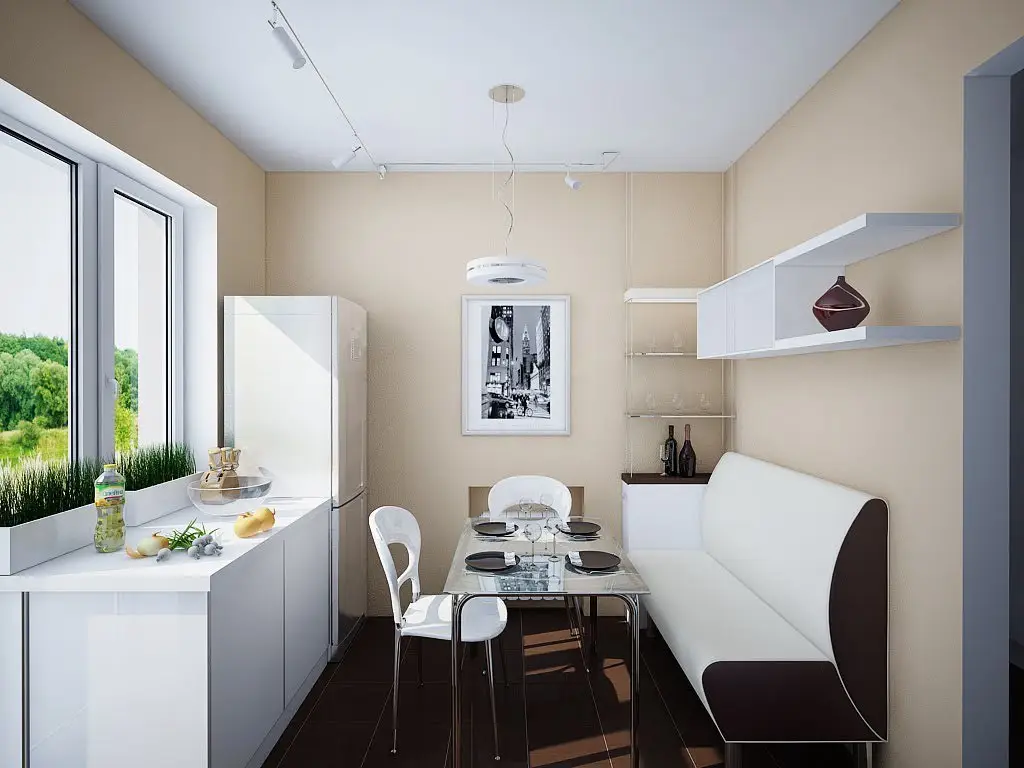 Collection of Kitchen Layouts: How to Arrange Furniture on a Small Kitchen
Collection of Kitchen Layouts: How to Arrange Furniture on a Small Kitchen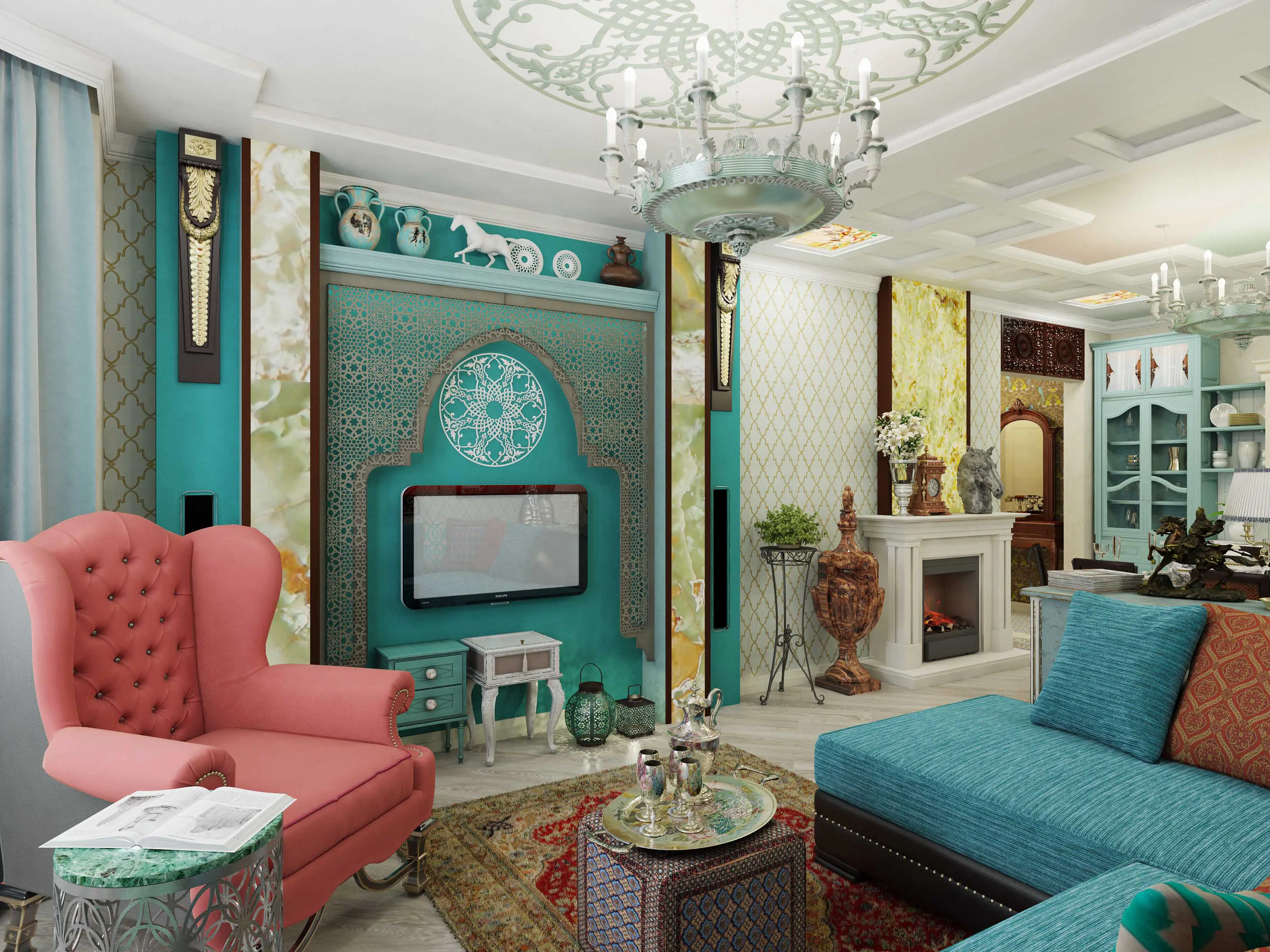 How to Combine Kitchen with Living Room: Mediterranean Tone Project
How to Combine Kitchen with Living Room: Mediterranean Tone Project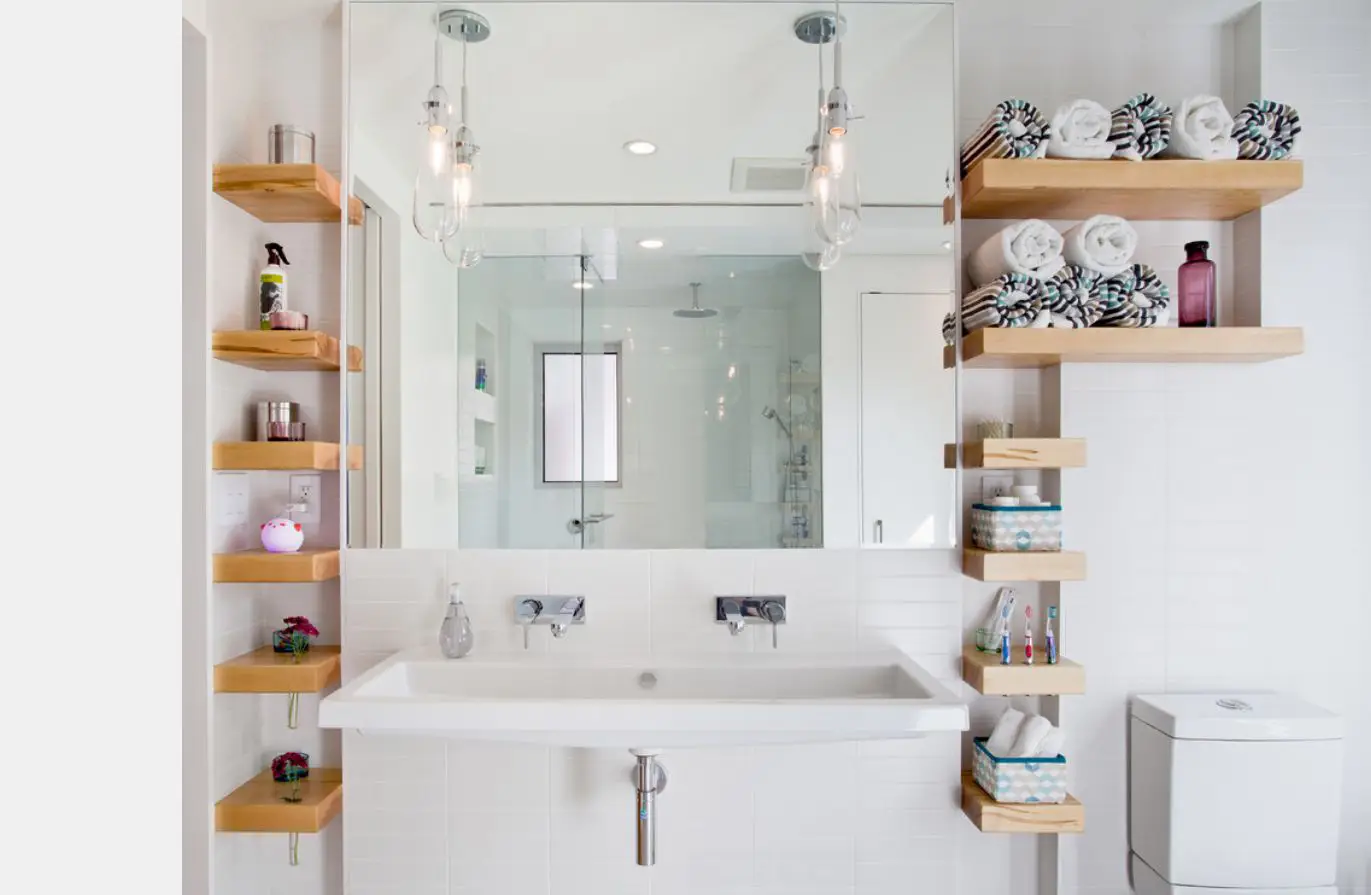 15 Ideas for Compact Storage in the Bathroom
15 Ideas for Compact Storage in the Bathroom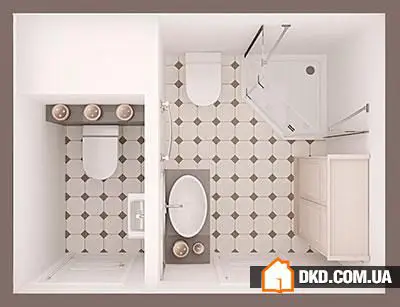 Weekly Relocation: 5 Layout Options for a Small Bathroom
Weekly Relocation: 5 Layout Options for a Small Bathroom How to Create a Repair Estimate: 7 Simple Steps
How to Create a Repair Estimate: 7 Simple Steps To Keep It Clean: 20 Best Ideas for Express Cleaning
To Keep It Clean: 20 Best Ideas for Express Cleaning