There can be your advertisement
300x150
Collection of Kitchen Layouts: How to Arrange Furniture on a Small Kitchen
Small kitchens can be the most inconvenient – or the coziest and most ergonomic.
Designers often praise the limitations of kitchen spaces: one of the most interesting challenges is to fit all the necessary functionality (and there's quite a bit of it!) into just five square meters.
Designer Nikolai Tverdov and architect Maxim Panyin studied various layouts for small kitchens at different times. Today we've gathered these ideas together: armed with the dimensions of your kitchen and recalling the series of your home, you may discover that some layouts were created specifically for you!
Centimeters Solve Everything: Options for Kitchens Under 7 Square Meters
Nikolai Tverdov suggests layout solutions for kitchens in block and panel buildings II-32, 1-510, II-18-01 – in other words, for kitchens in Khrushchev-era apartments. The main recipe is to utilize corners: use corner cabinets and sinks. Near walkways, cut the corners of countertops. Despite the tight space, there is room for maneuver: you can gain space for the work zone by pushing the table into a corner, or conversely, add centimeters to the dining area.
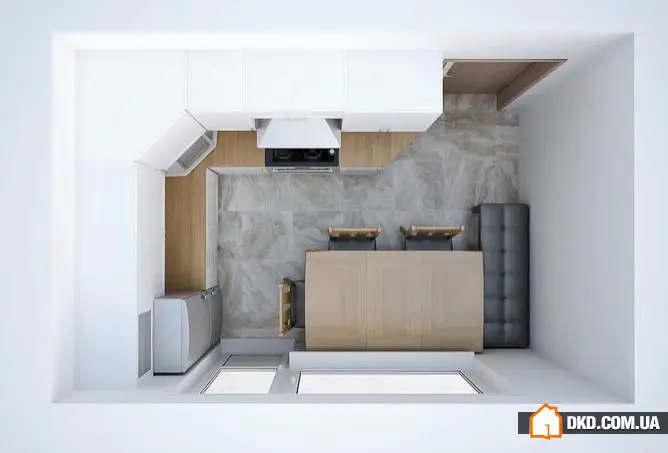
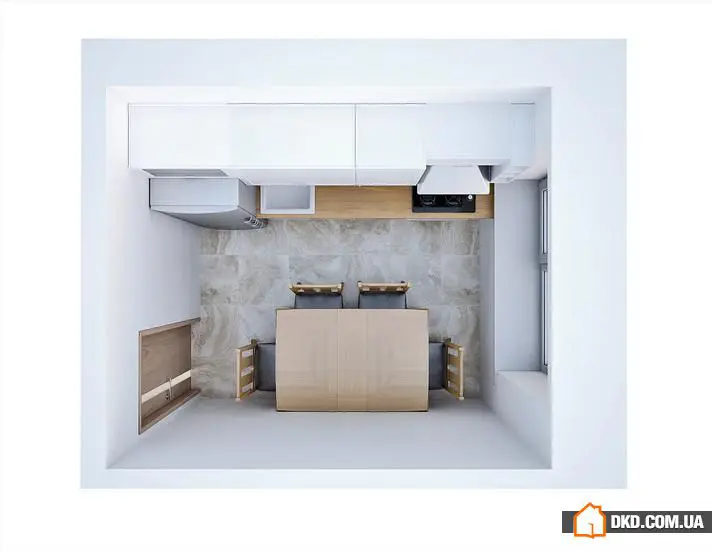
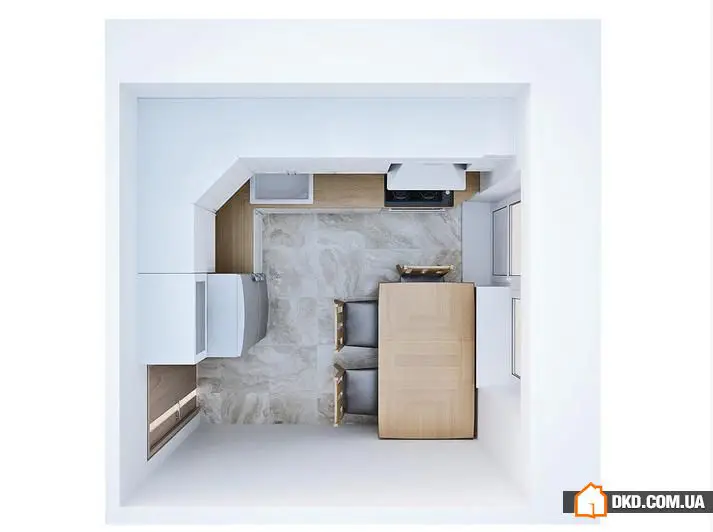
More articles:
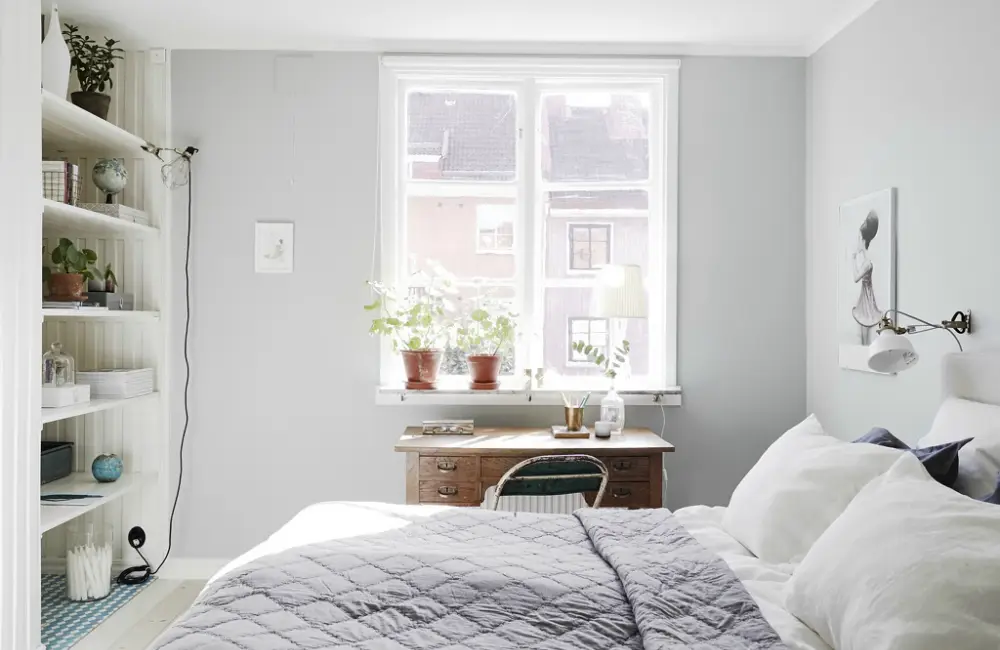 The Secret of a Cozy Bedroom: 10 Best Color Combinations
The Secret of a Cozy Bedroom: 10 Best Color Combinations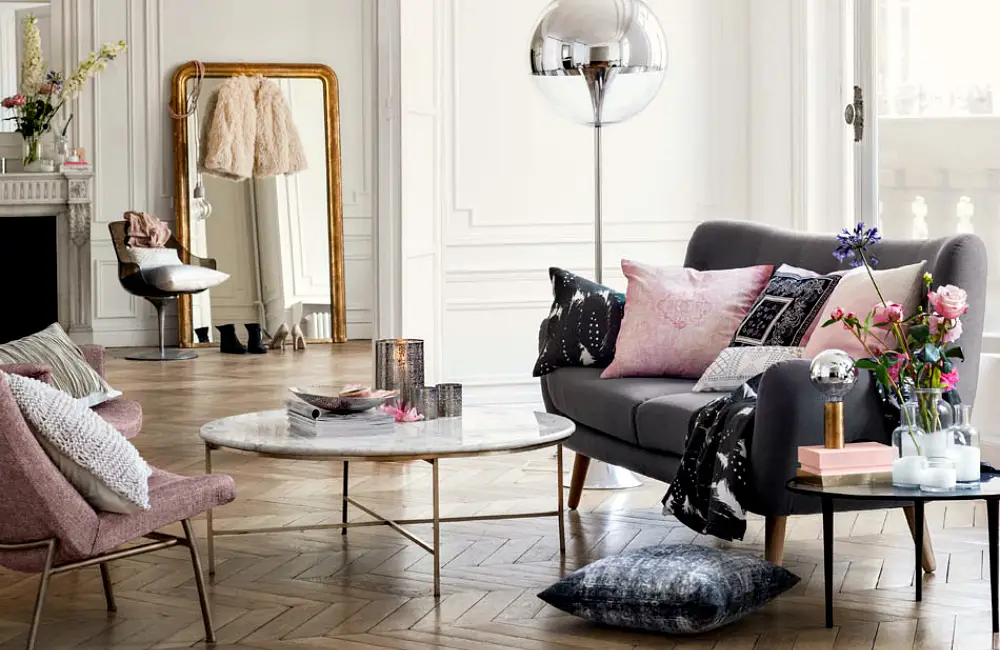 How to Make an Elegant Interior: 7 Bold Ideas, 35 Inspiring Examples
How to Make an Elegant Interior: 7 Bold Ideas, 35 Inspiring Examples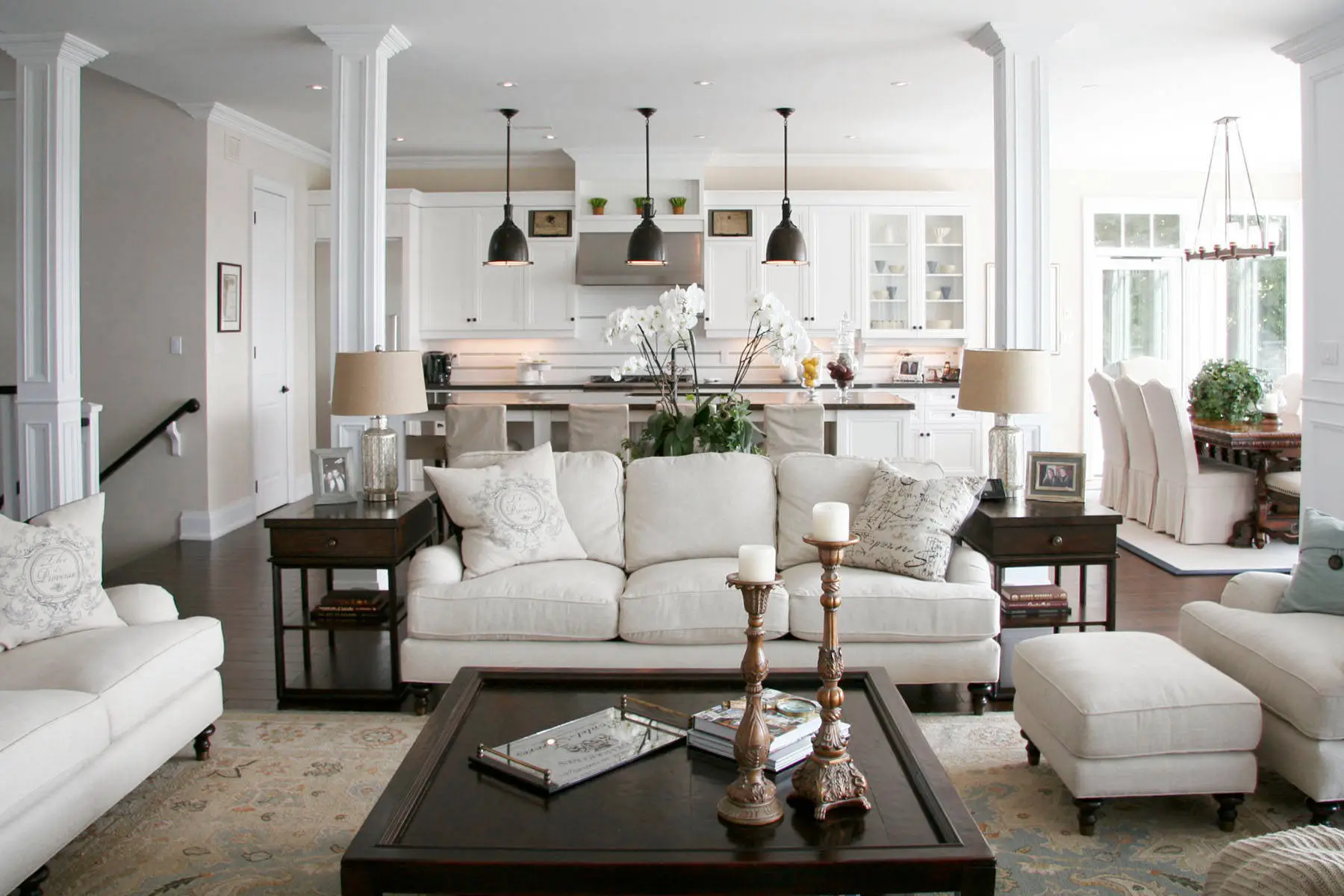 How to Create a Modern Interior with Classical Motifs: 4 Tips, 15 Examples
How to Create a Modern Interior with Classical Motifs: 4 Tips, 15 Examples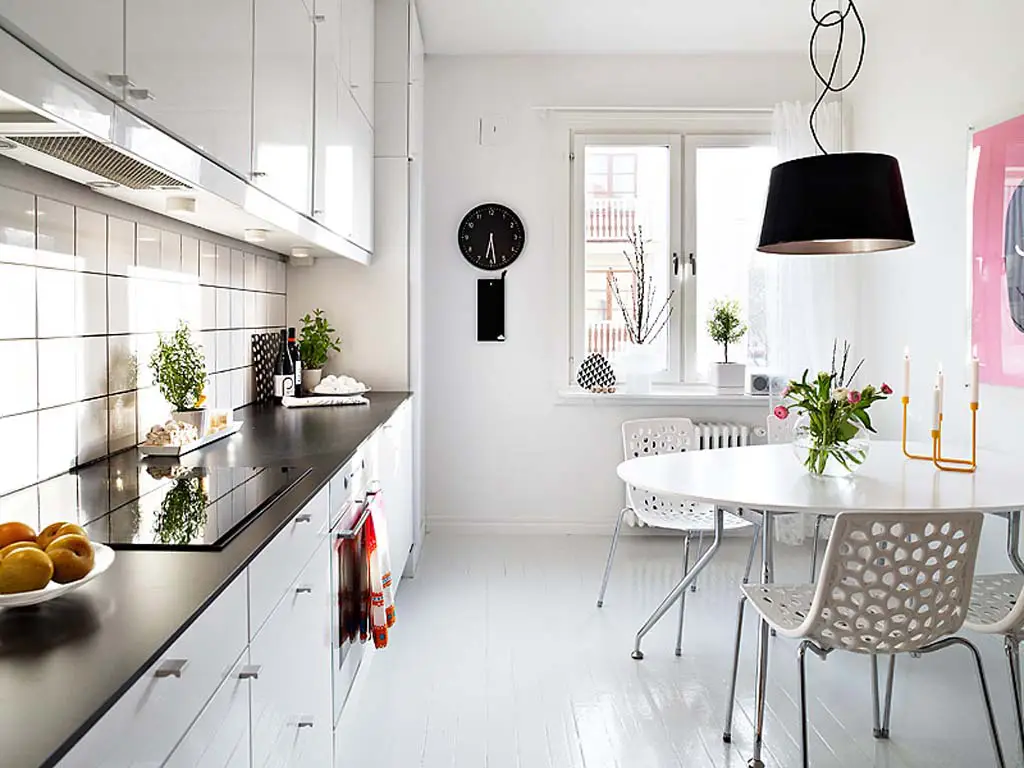 Designing a Small Kitchen: 8 Practical Tips
Designing a Small Kitchen: 8 Practical Tips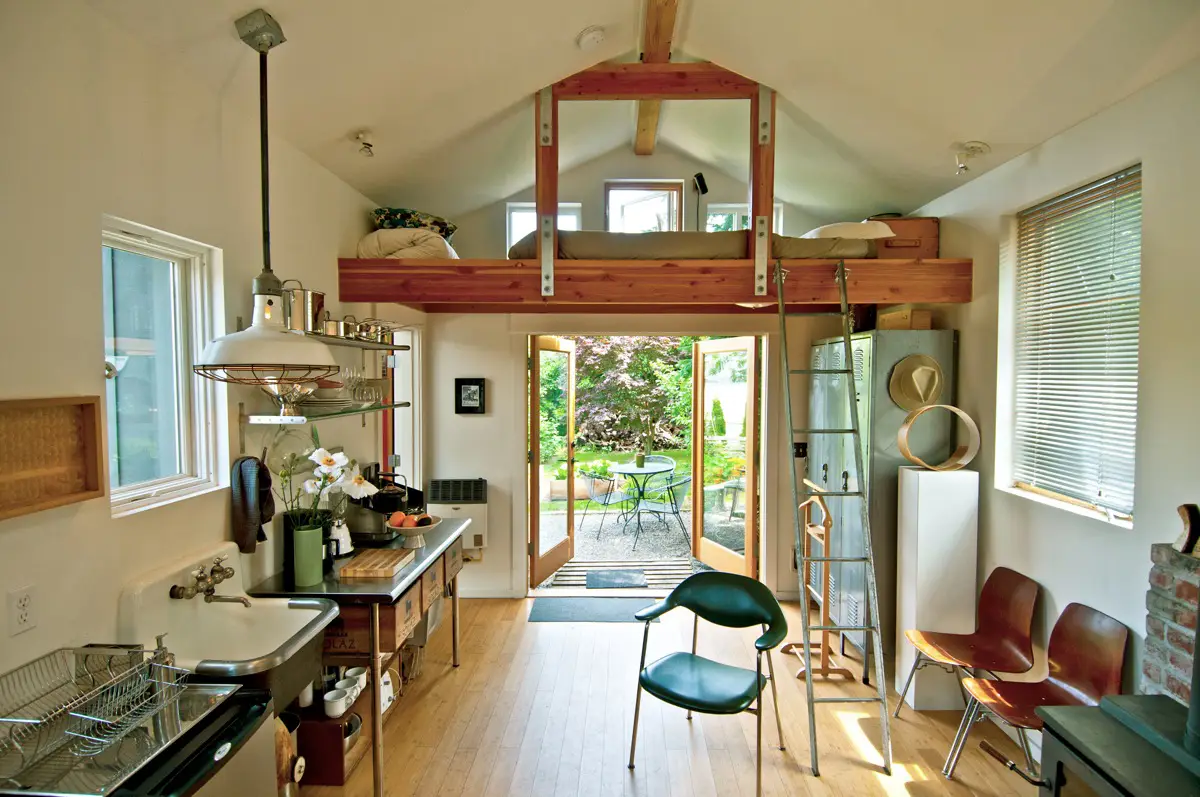 Small and Smart: 10 Houses Up to 30 Square Meters
Small and Smart: 10 Houses Up to 30 Square Meters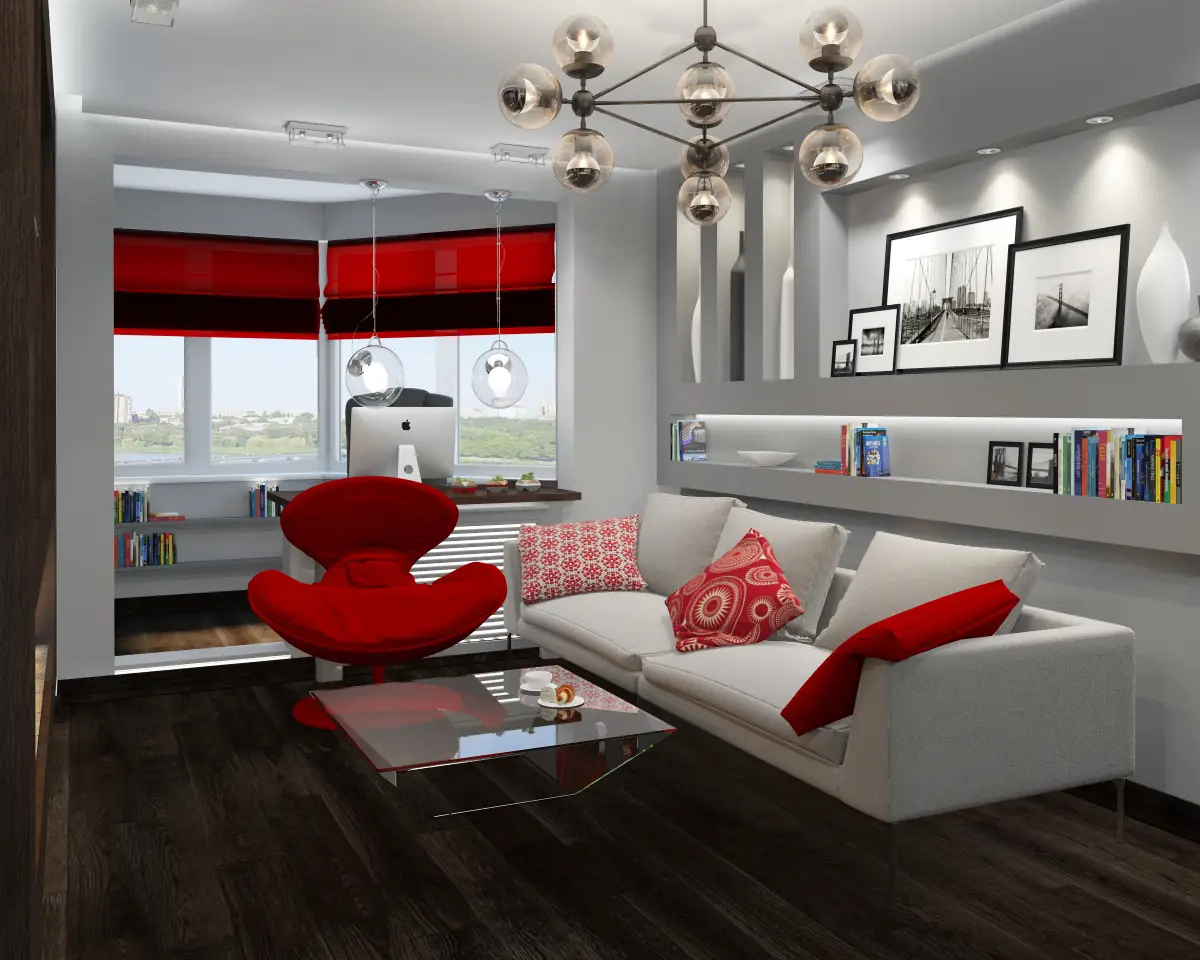 How to Arrange a Workspace on a Balcony: 3 Ideas from Designers
How to Arrange a Workspace on a Balcony: 3 Ideas from Designers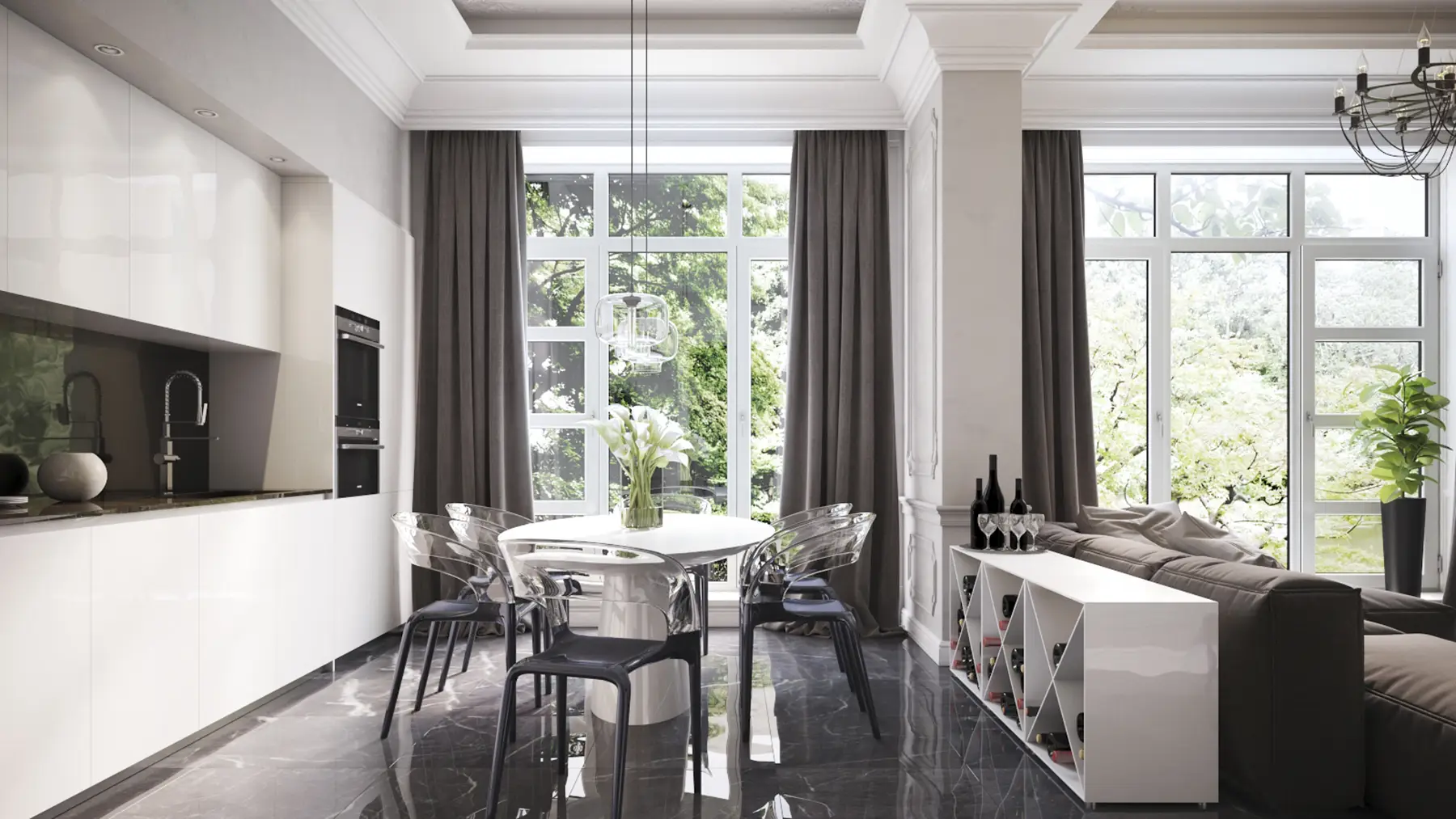 Palace of the Third Millennium: Townhouse Project in the Moscow Region
Palace of the Third Millennium: Townhouse Project in the Moscow Region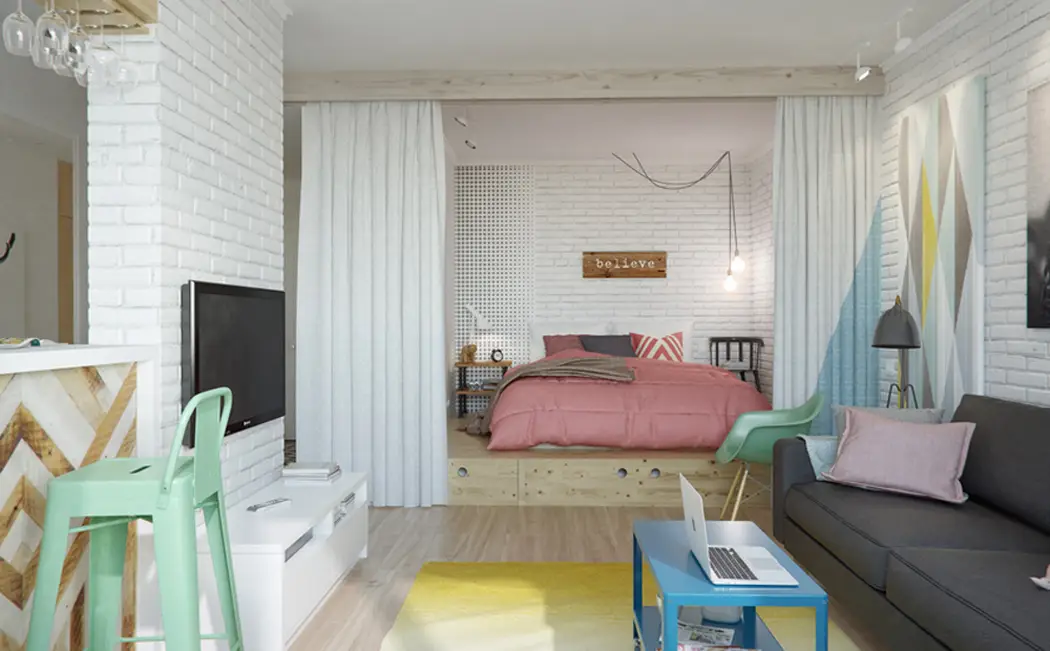 From Loft to Baroque: 7 Interiors for Girls
From Loft to Baroque: 7 Interiors for Girls