There can be your advertisement
300x150
How to Create a Bright Scandinavian Interior: Real Example from Sweden
The Scandinavian style can sometimes be off-putting with its excessive restraint and white cleanliness, but nothing prevents you from brightening it up with vivid colorful accents. Moreover, the interior will only benefit and look more lively and cozy. A great example of this is a two-room apartment with a total area of 62 square meters in Sweden, which we're about to take a look at.
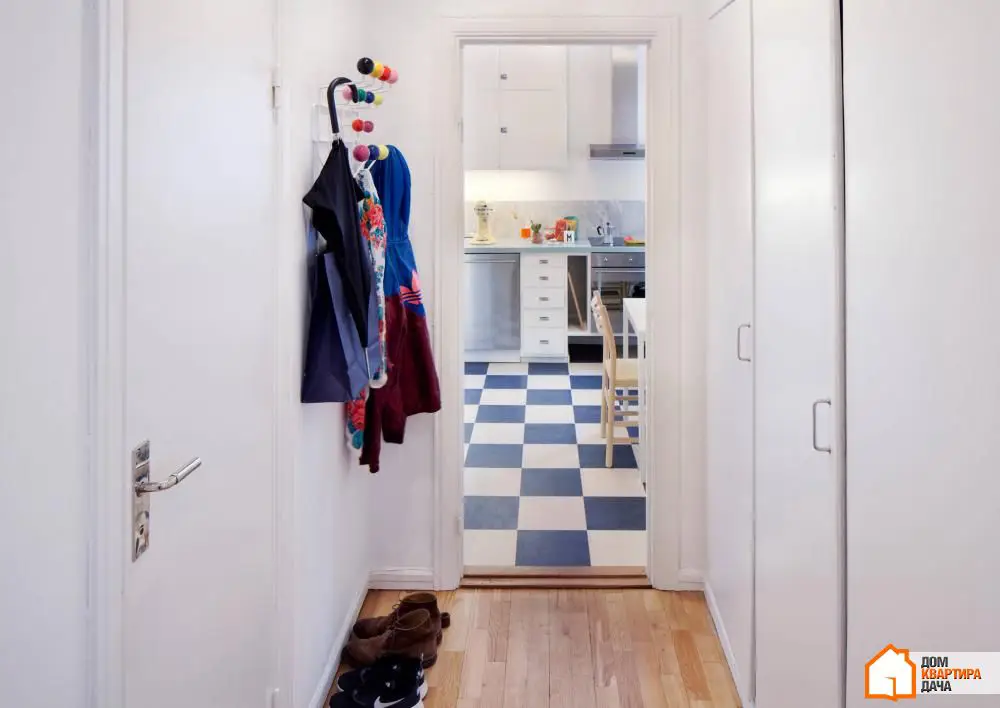
White is the dominant color in the entire apartment's finish, which is not surprising — this is a classic choice for Scandinavian style. Thanks to that, the rooms look brighter and more spacious, as if they're filled with fresh air. Designers decided to liven up the white kingdom by adding vivid color spots.
However, note that the bright decor is used in moderation here. This helped fill the space with interesting details and make it expressive. At the same time, the apartment doesn't look overloaded, and white walls serve as a perfect background for colorful accents.
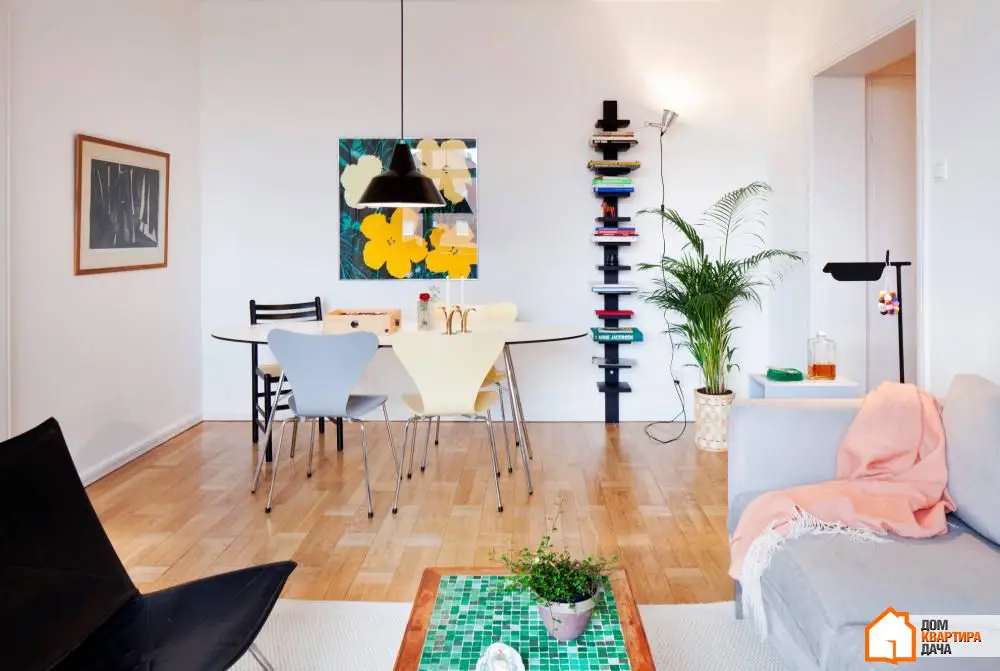
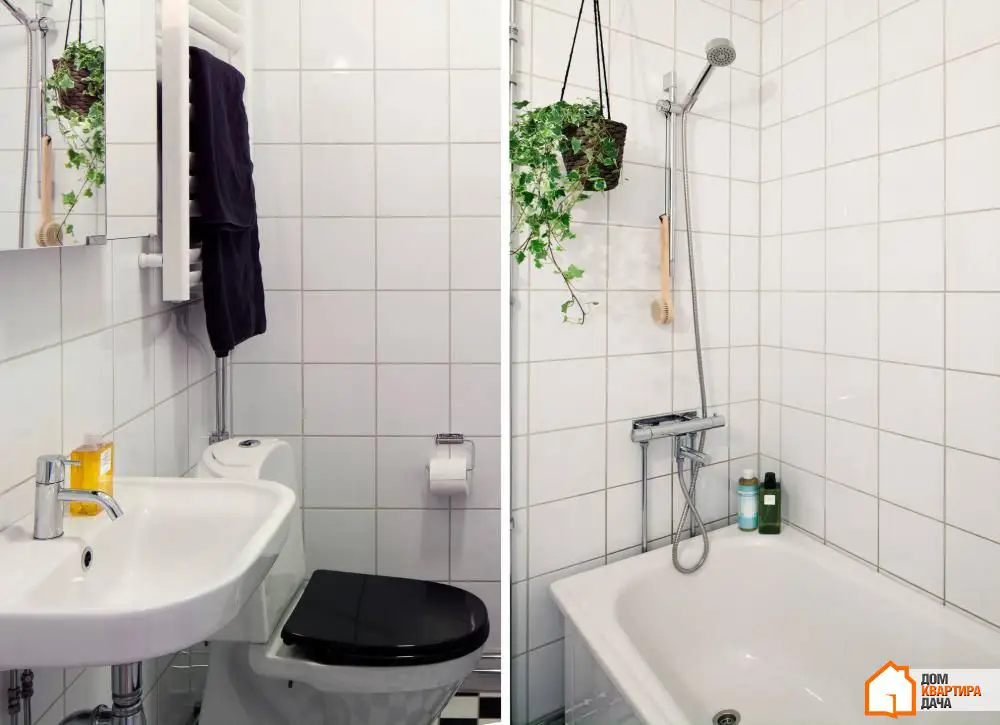
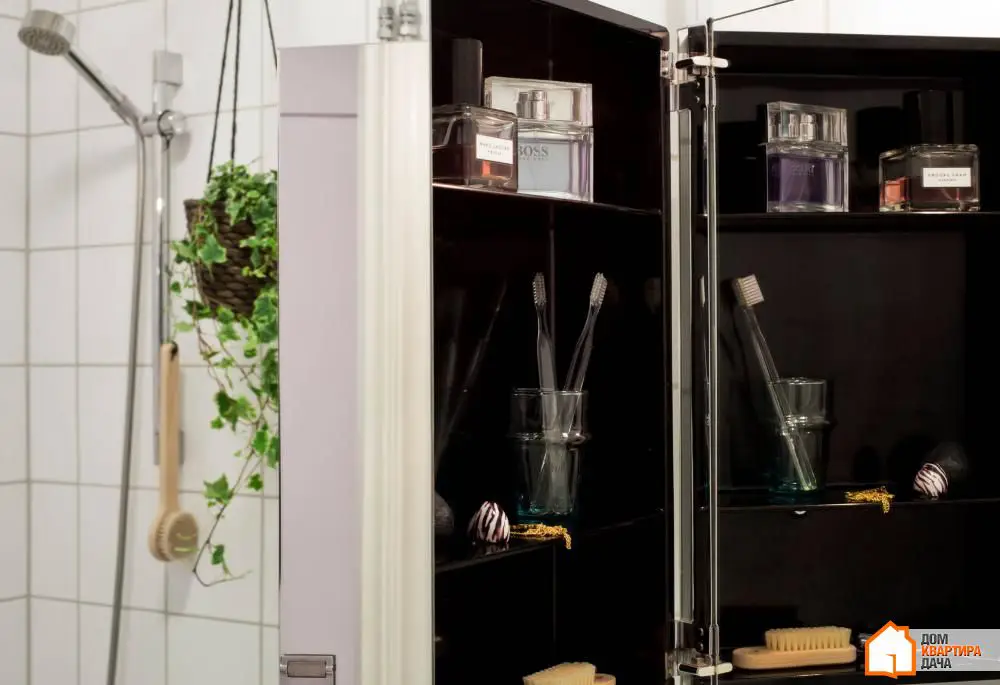
Living Room
The largest room in this Swedish apartment is the living room. Here, you can spend cozy time with friends or host family dinners around the dining table. The wide bay window allows the whole living room to bathe in sunlight. The room is decorated with a large number of live plants, books, and black-and-white paintings, but the most attention-grabbing is a large canvas with vibrant colors.
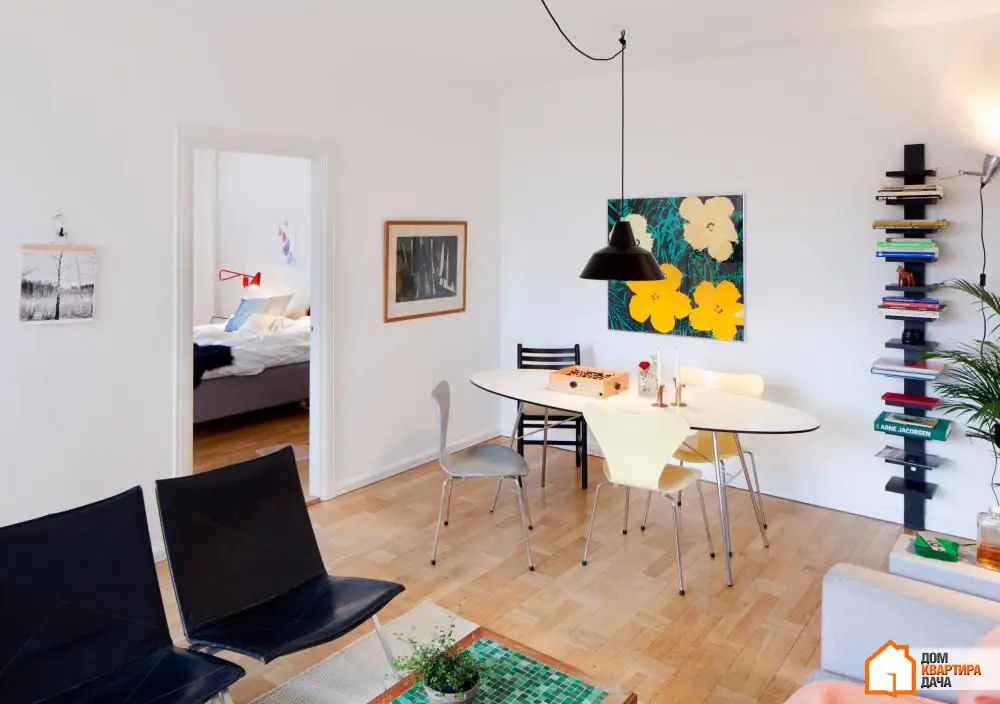
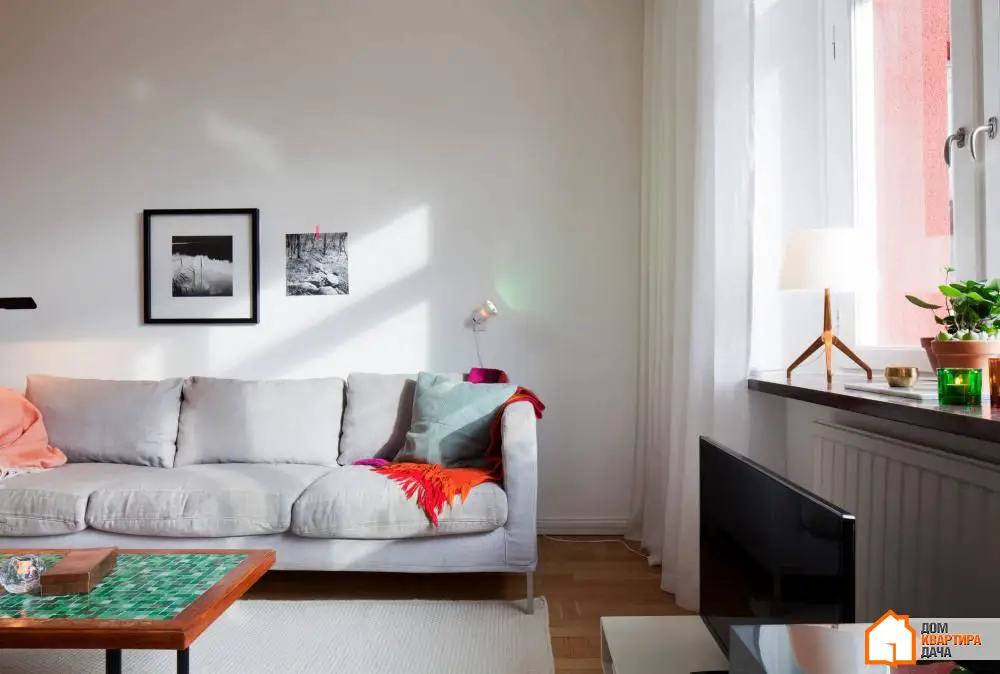
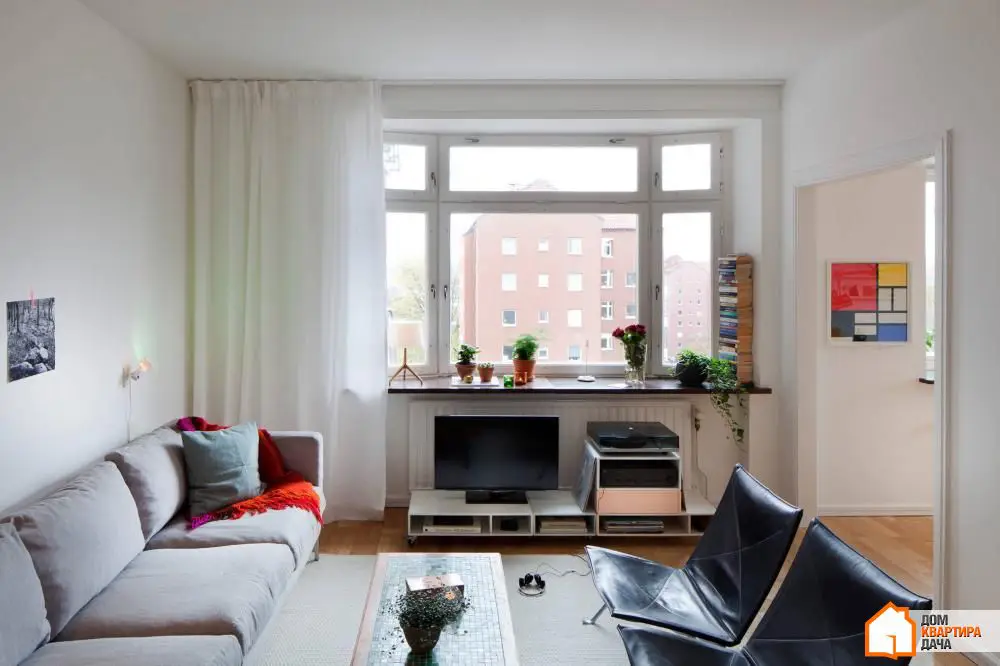
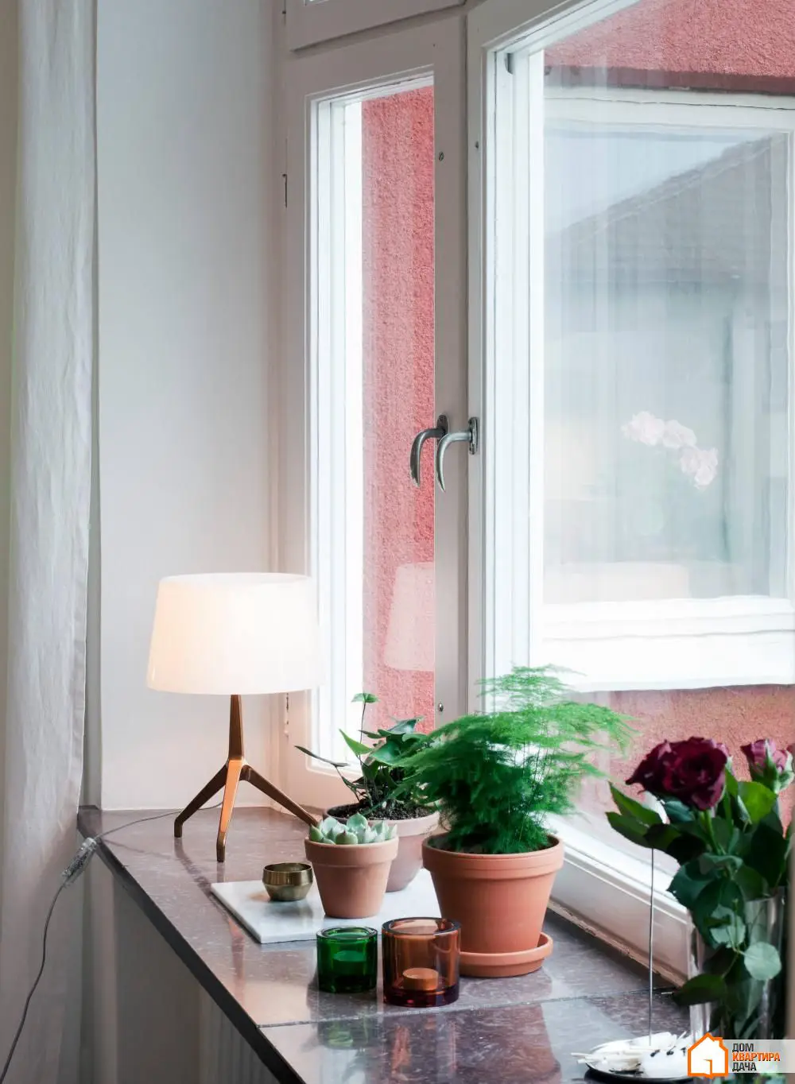
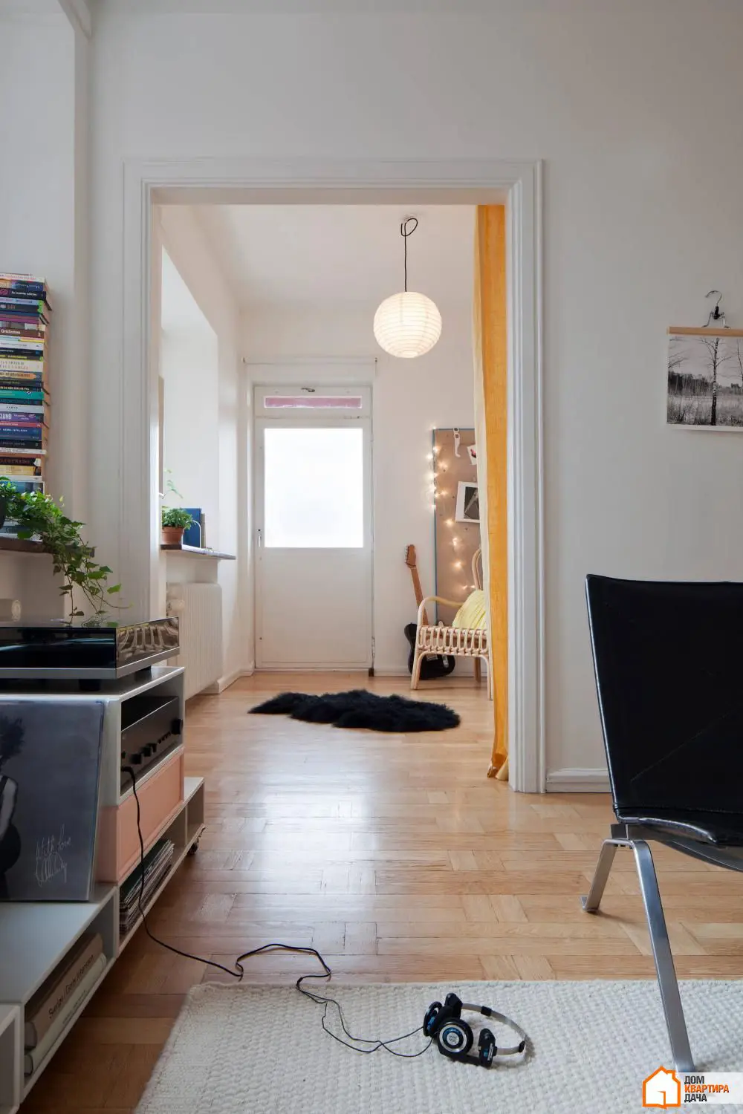
Bedroom
The bedroom has a relatively small area, yet despite the lack of square meters, it doesn't look cramped. All thanks to extreme minimalism and white color that blurs all boundaries and visually expands the space. The furniture here includes only a double bed, a chair, a nightstand, and open shelves for storage.
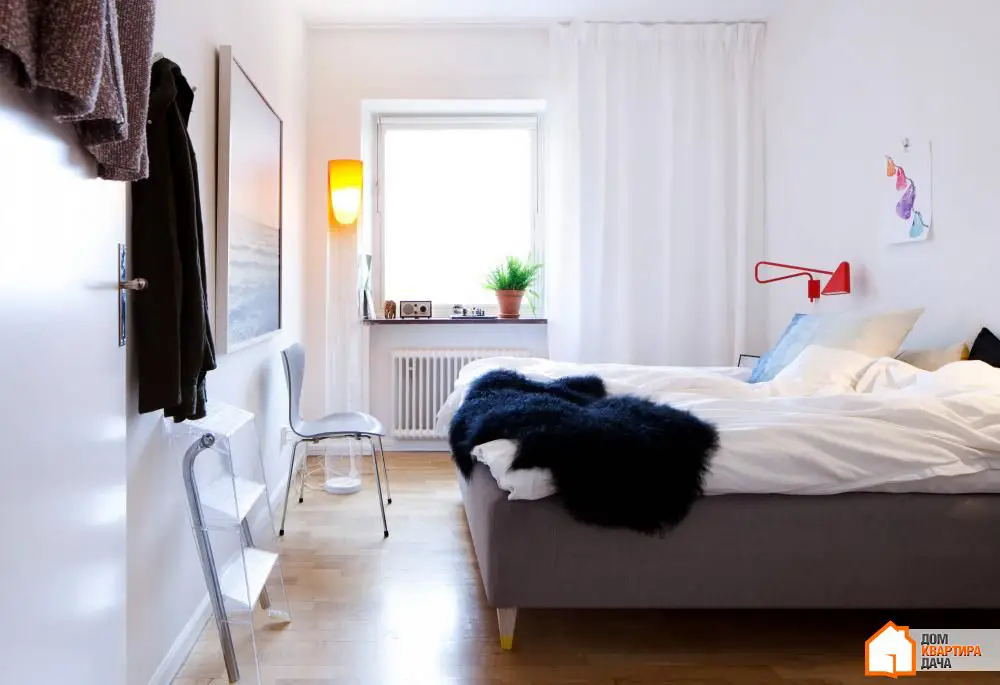
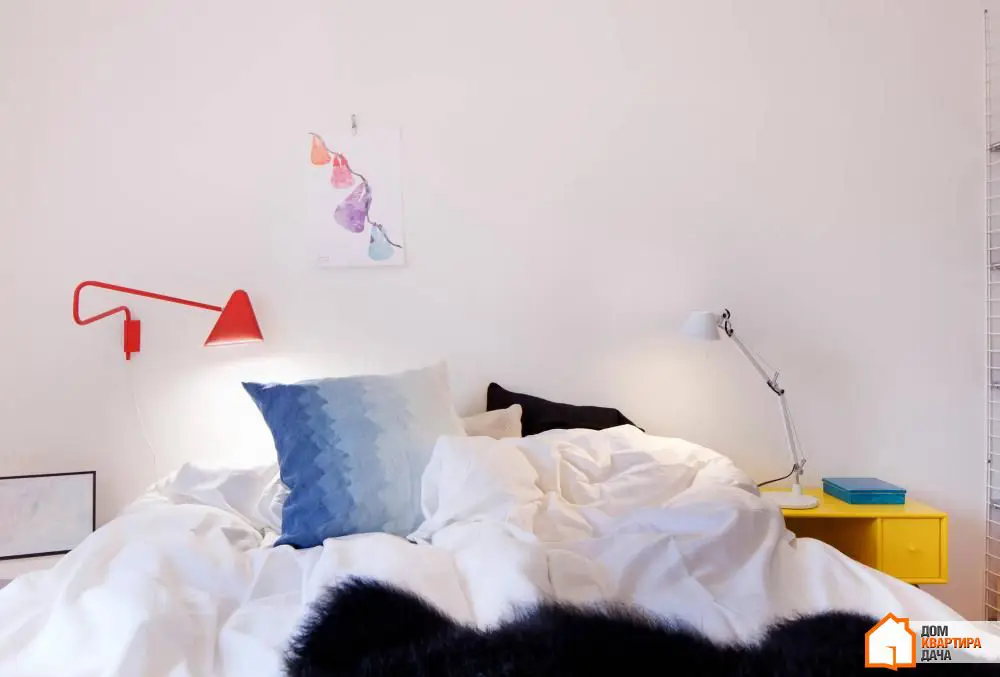
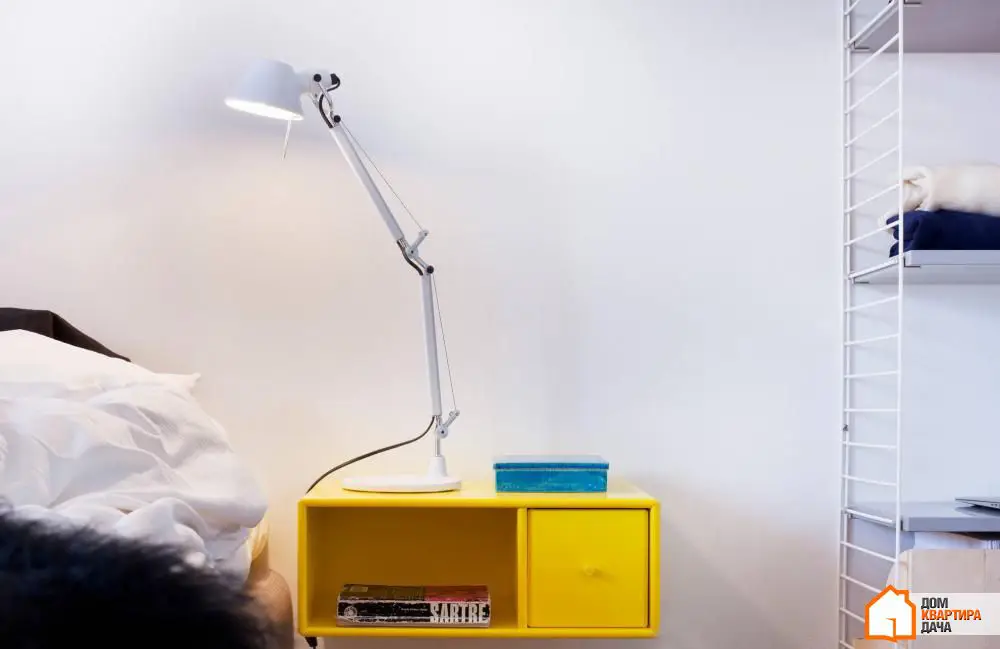
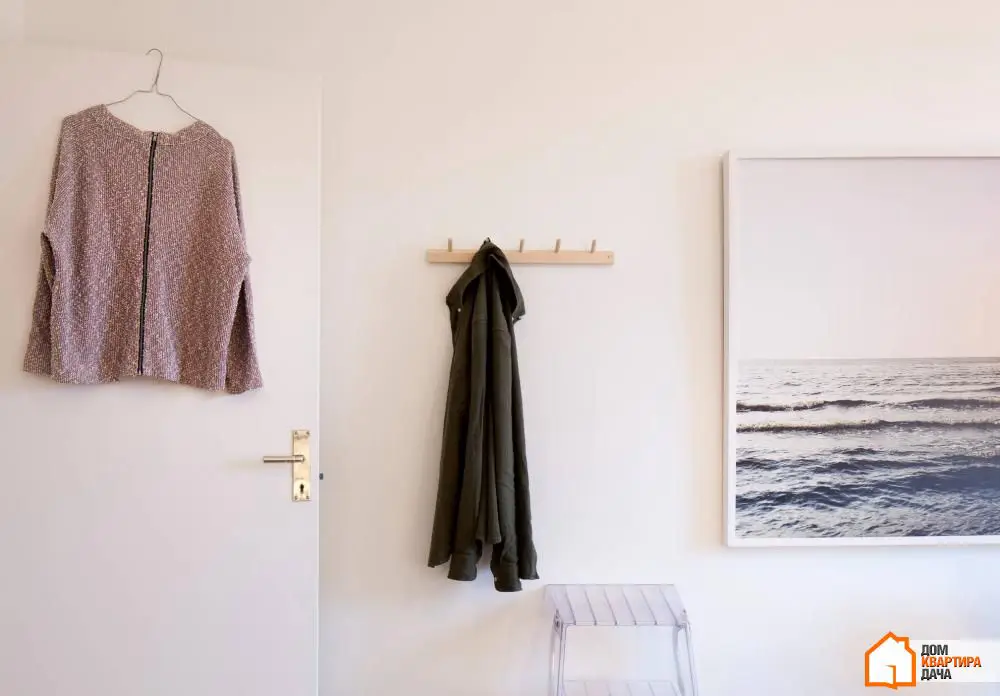
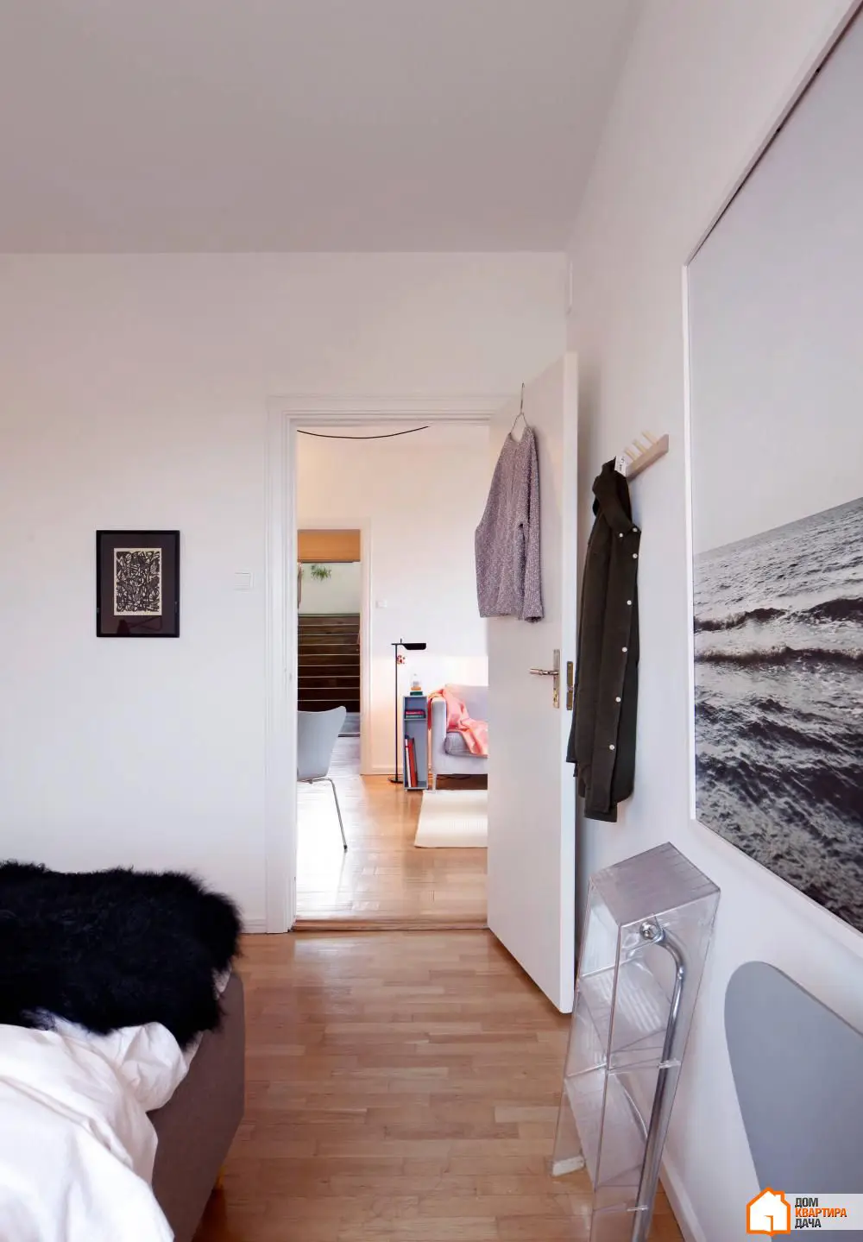
Kitchen
Generous ceiling height (2.7 meters) allowed for organizing plenty of storage space in the kitchen. Wall-mounted cabinets arranged in two rows demonstrate how to use every inch of available space wisely, leaving no centimeter unused. Often, the area above the ceiling remains empty, so don't forget to make full use of every available space.
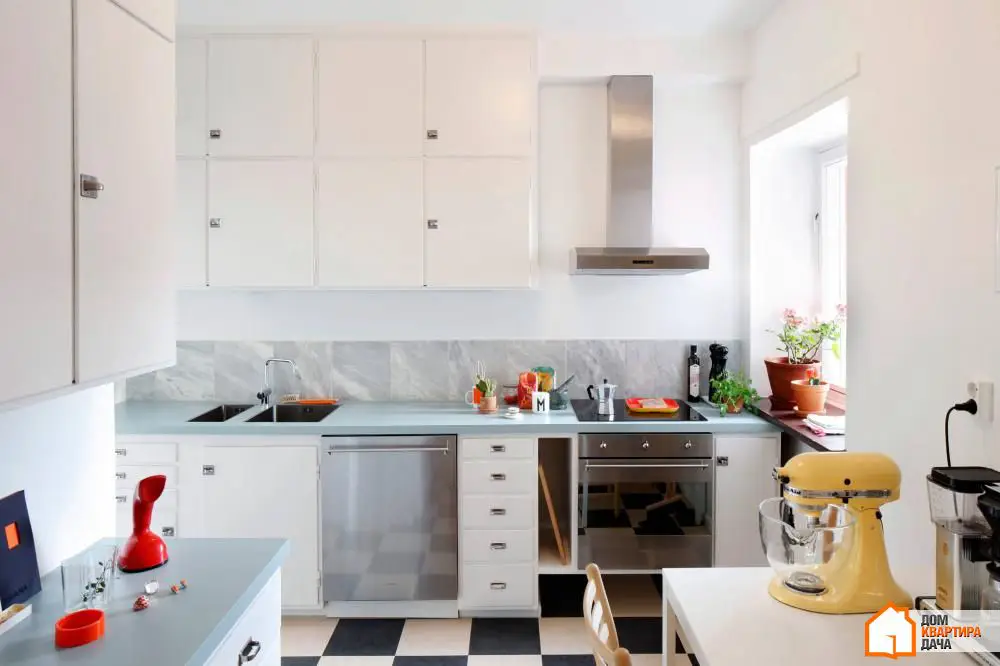
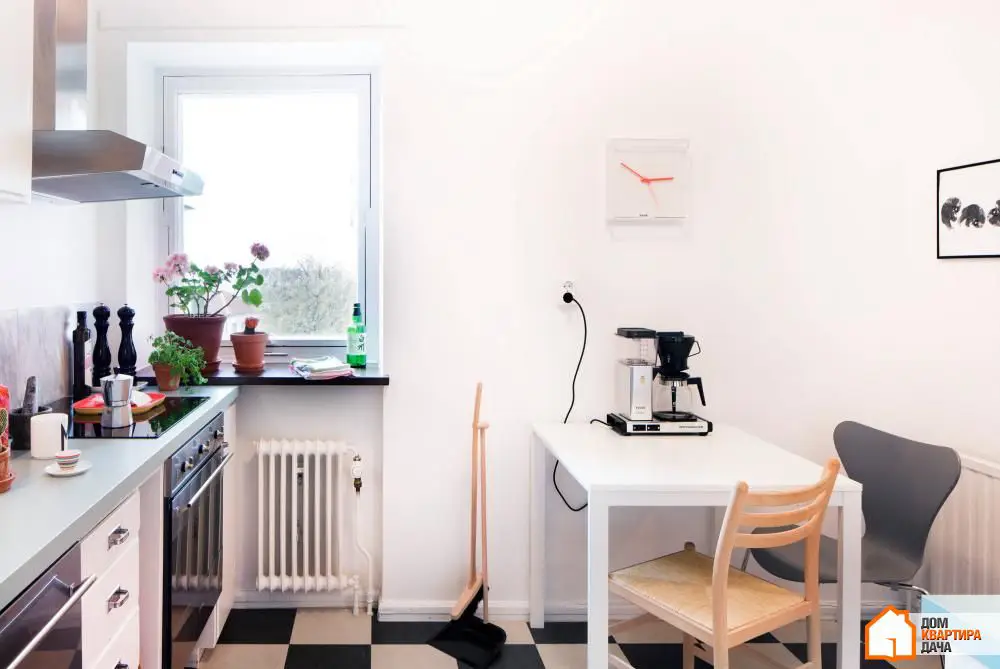
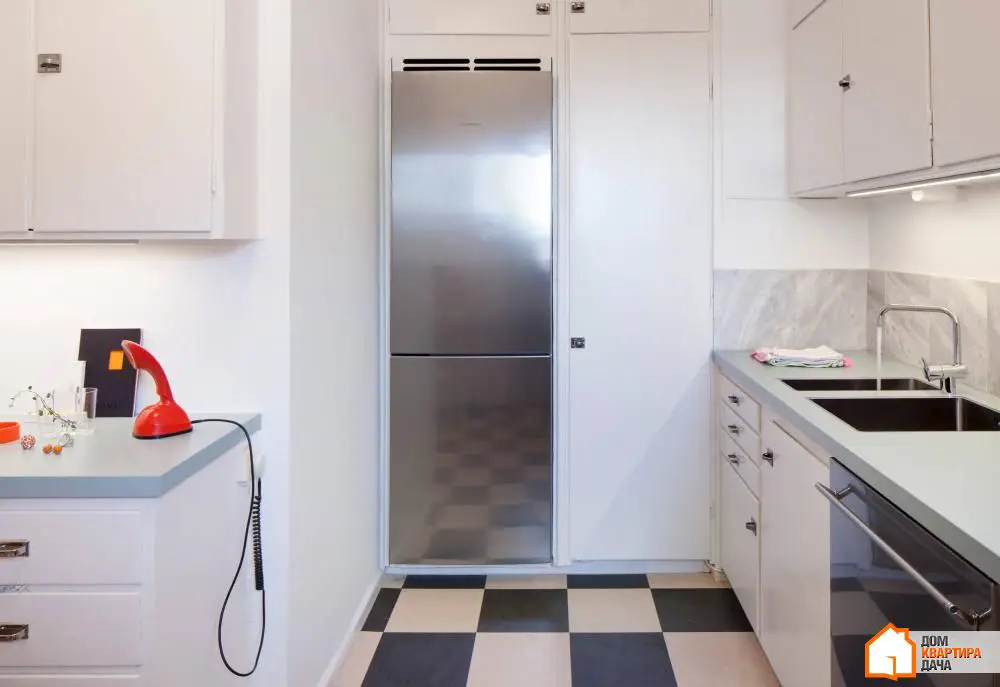
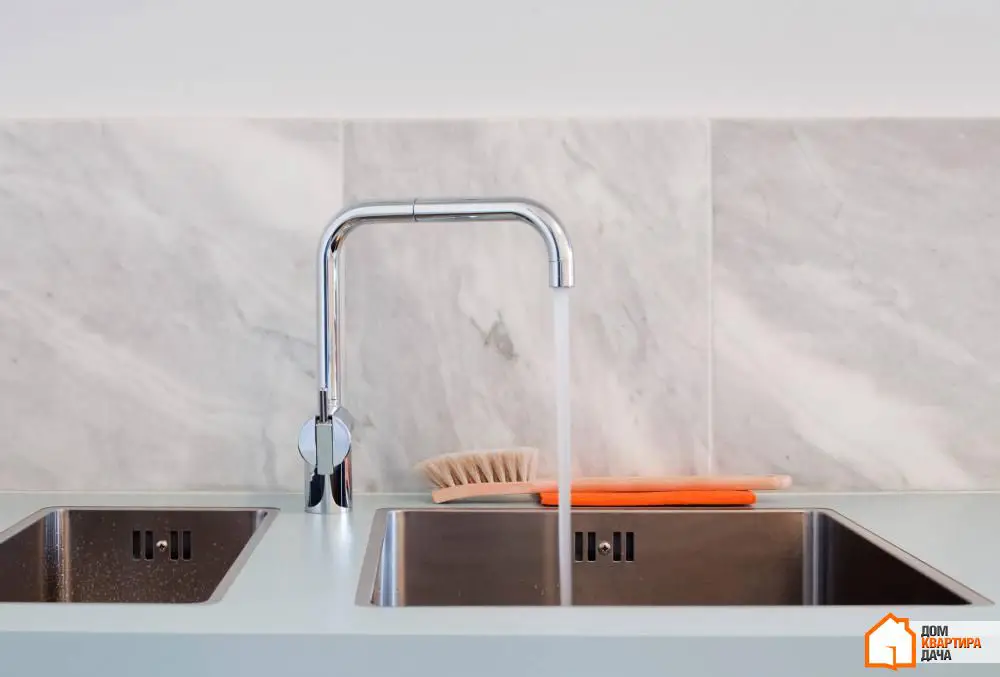
Recess
An interesting architectural feature of this apartment is the presence of a recess between the living room and balcony. This recessed area is separated by a curtain and perfectly suits for a home office or library. When a child arrives, this part can be separated with a door, resulting in a small but fully functional children's room.
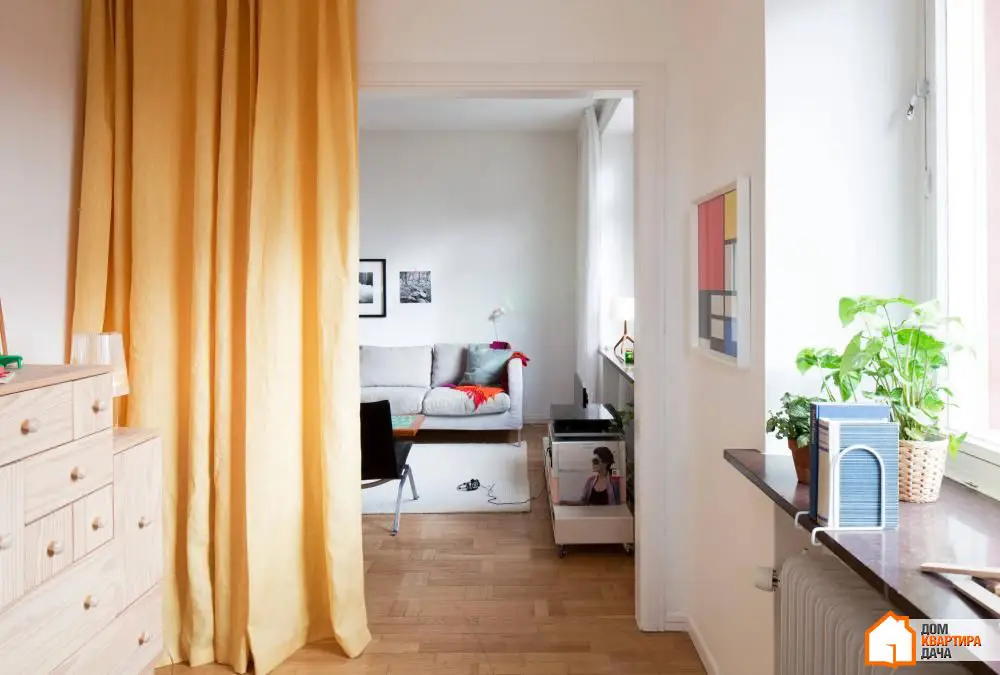
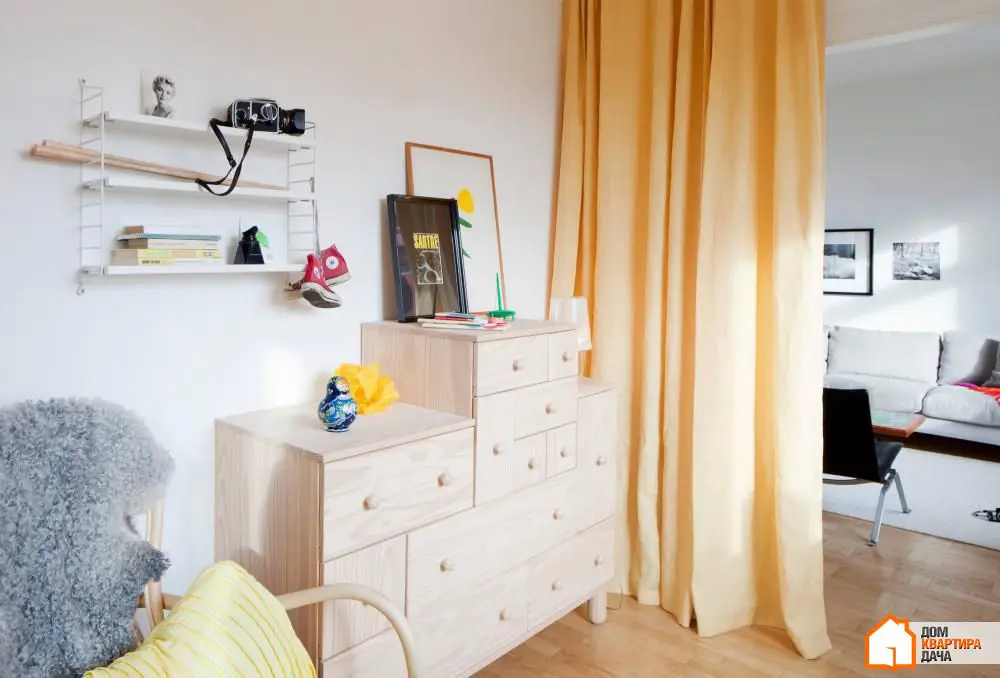
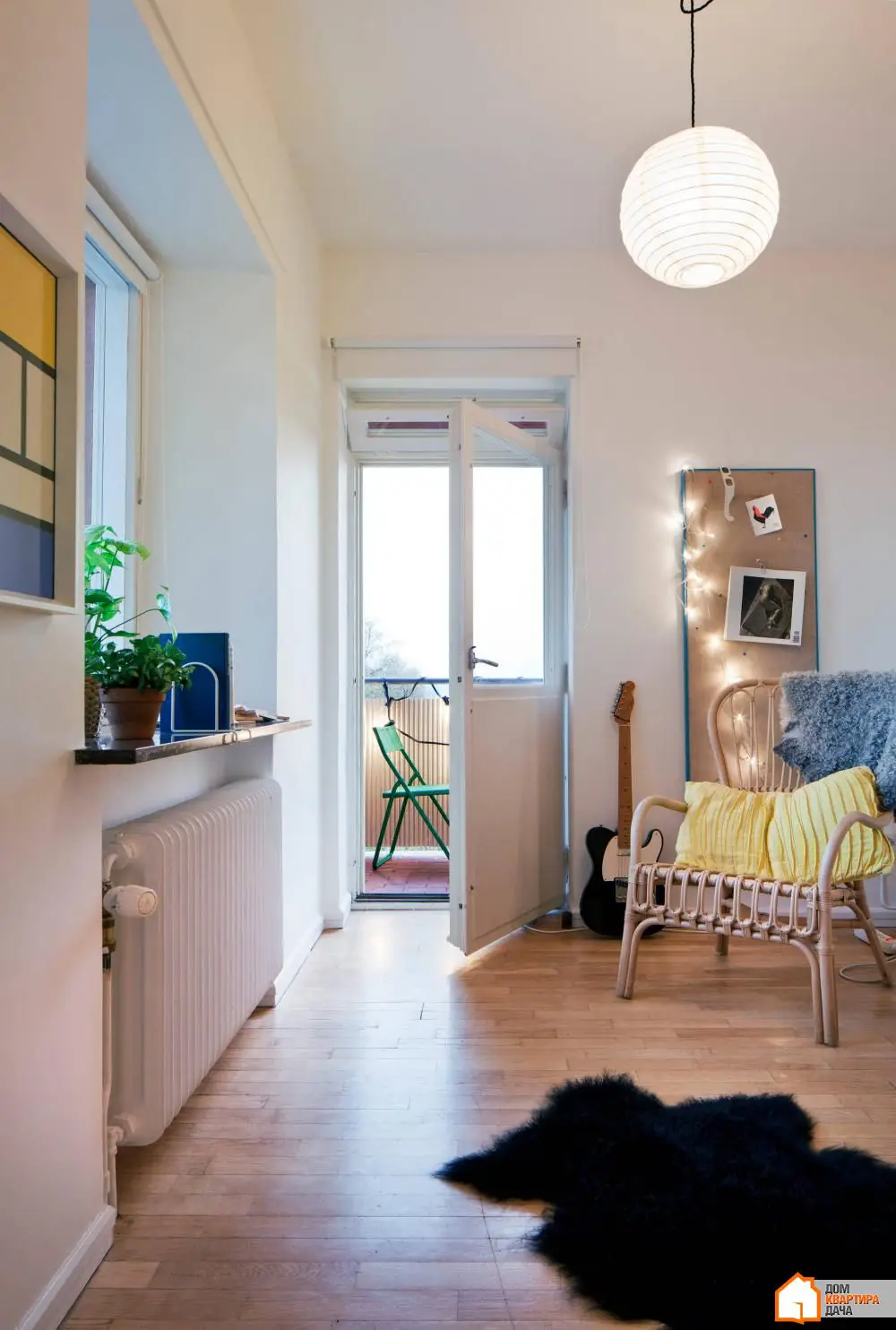
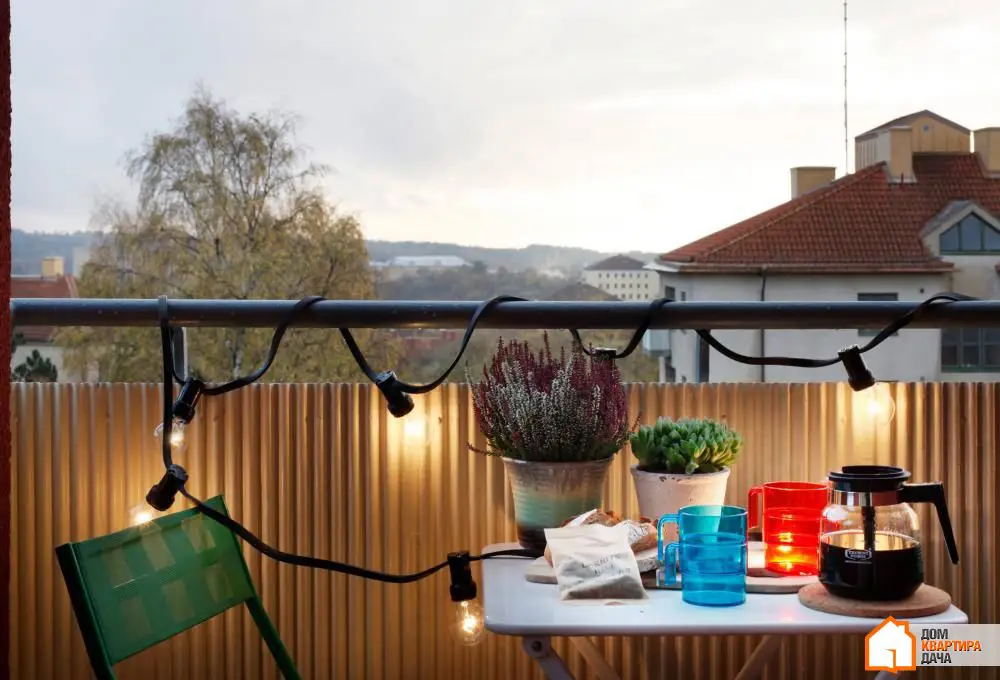
Entrance Hall
The well-thought-out entrance hall with a great storage system also deserves attention. Built-in wardrobes from floor to ceiling helped unload all other rooms and preserve precious square meters, avoiding cluttering the space with dressers and wardrobes. Most of the belongings are stored here.
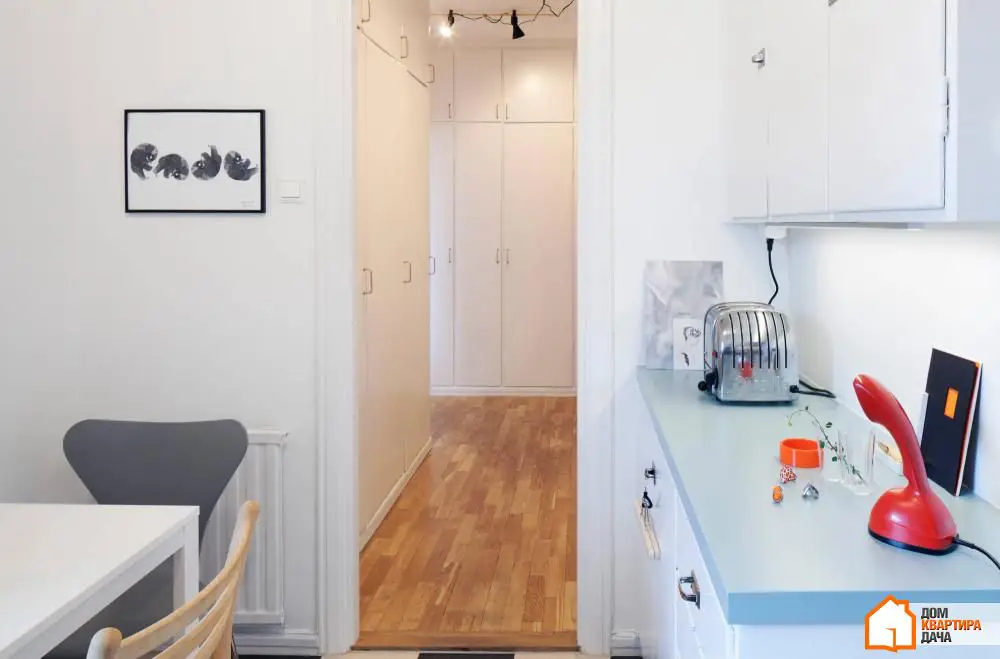
More articles:
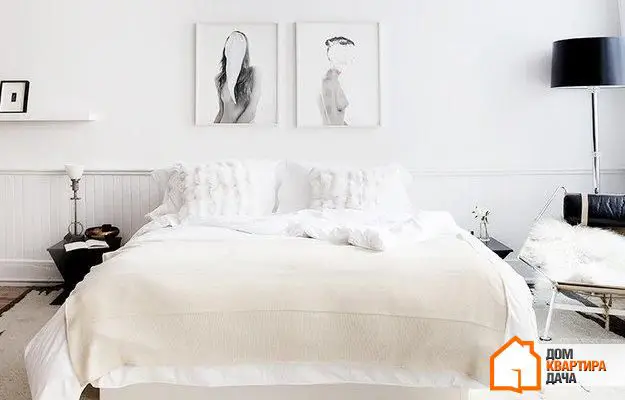 5 Tips to Make a White Bedroom Perfect
5 Tips to Make a White Bedroom Perfect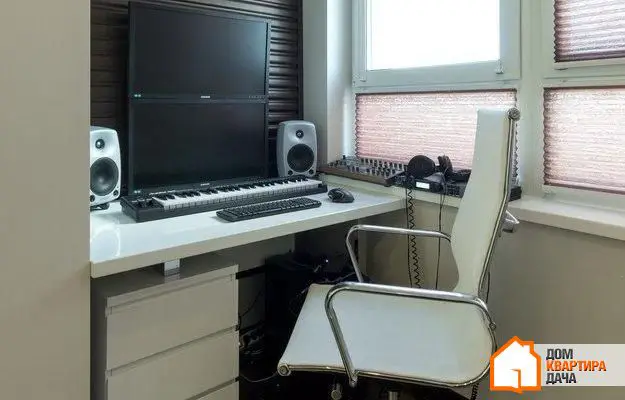 Balcony of the Week: Mini-Office in a Glassed-In Balcony
Balcony of the Week: Mini-Office in a Glassed-In Balcony How to Insulate a House: 10 Simple Tips
How to Insulate a House: 10 Simple Tips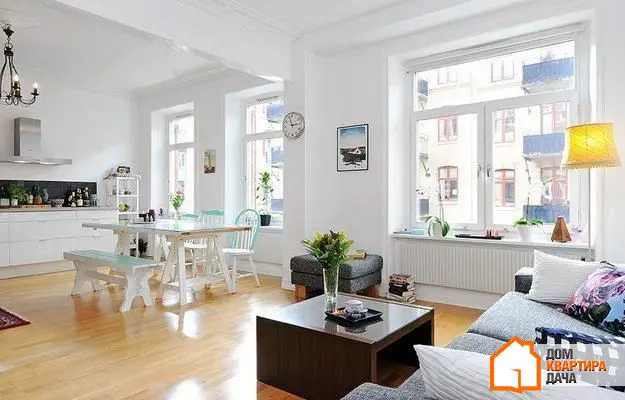 5 Things You Should Not Cut Corners On During Studio Apartment Renovation
5 Things You Should Not Cut Corners On During Studio Apartment Renovation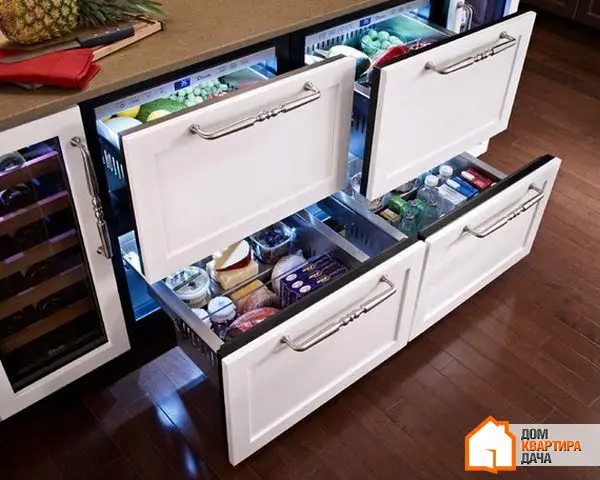 12 Built-In Refrigerators – Must-Have in Modern Kitchens
12 Built-In Refrigerators – Must-Have in Modern Kitchens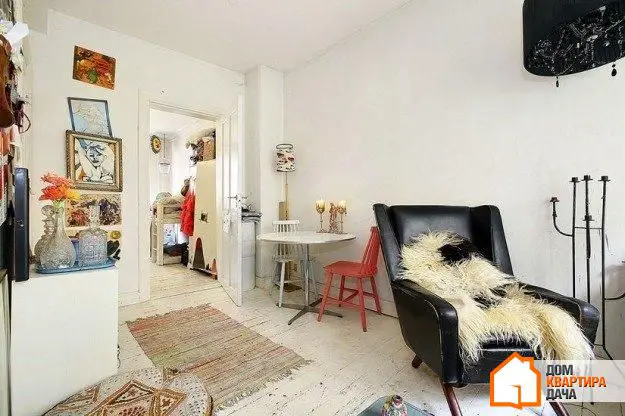 Living Room and Bedroom in One Space: A Smart Danish Solution
Living Room and Bedroom in One Space: A Smart Danish Solution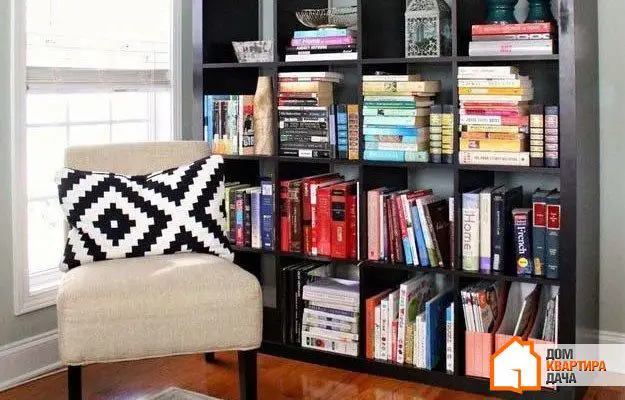 How to Maintain Order in the House: 10 Effective Tips
How to Maintain Order in the House: 10 Effective Tips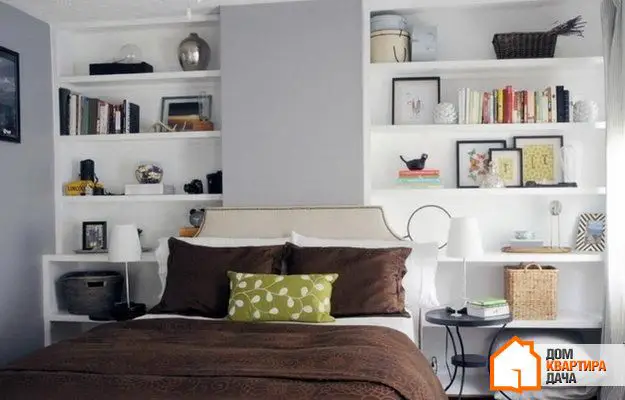 Storage in a Small Bedroom: Tips and Ideas
Storage in a Small Bedroom: Tips and Ideas