There can be your advertisement
300x150
Living Room and Bedroom in One Space: A Smart Danish Solution
In this apartment, the issue was solved in an unconventional and very interesting way. The backrests of the bed were removed and it was placed against the main window in the living room. The curtains were hung so that they looked more like a canopy than regular curtains.
In addition, the vintage armchair and chandelier in the bohemian grunge style did their job. Together with a variety of velvet cushions, they create more of a hippie-style boudoir or bohemian lounge area, rather than a typical bedroom.
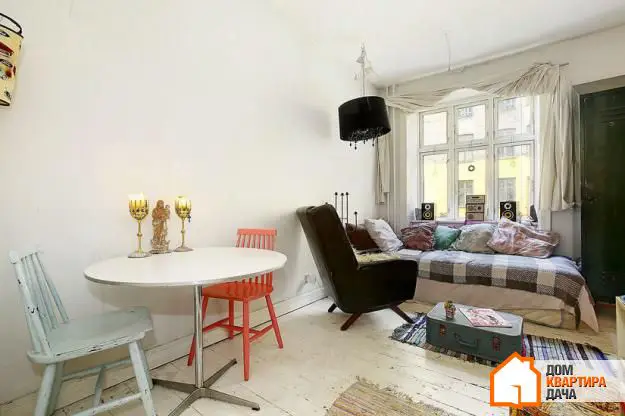
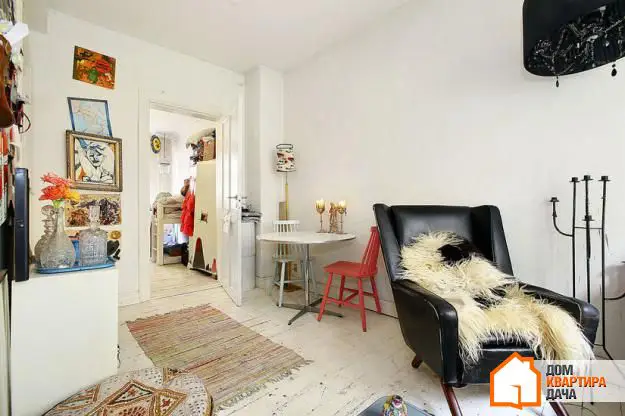
The kitchen in this apartment, like in many other standard layouts, had access to the hallway. It was filled in, and a niche formed where an antique buffet from the XIX century stood. It fit perfectly in size and became the main bright accent in the entire room's interior.
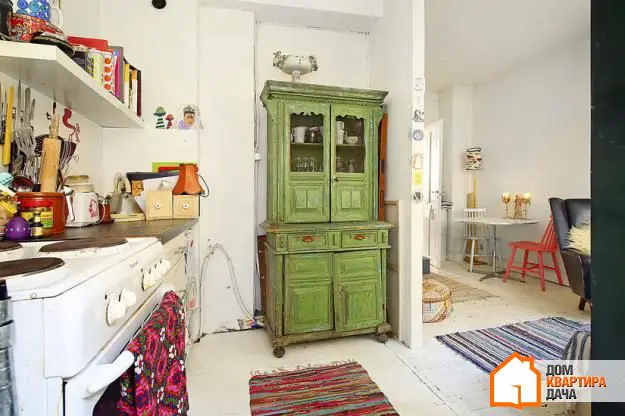
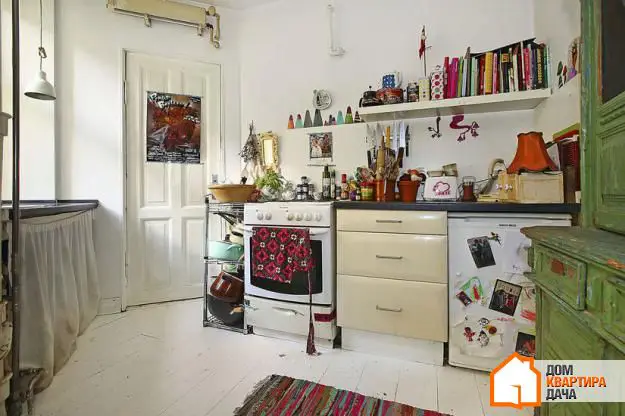
The second room is a child's bedroom for a boy, where he is allowed to do almost anything he wants. The bed design is interesting, with a sleeping area on the upper level and a playhouse of the same size underneath. The main color scheme for the child's room is black and red— the boy himself requested these colors, 'like on the Iron Man poster'.
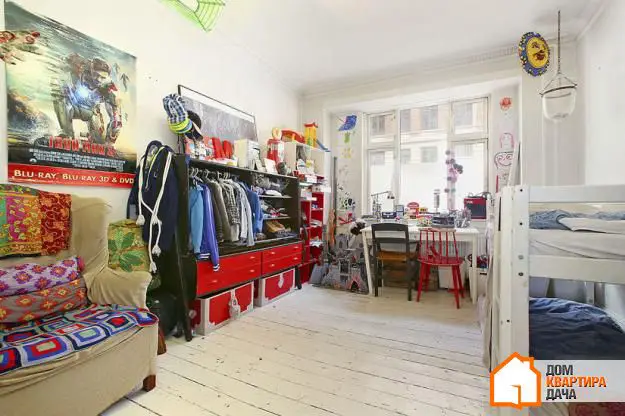
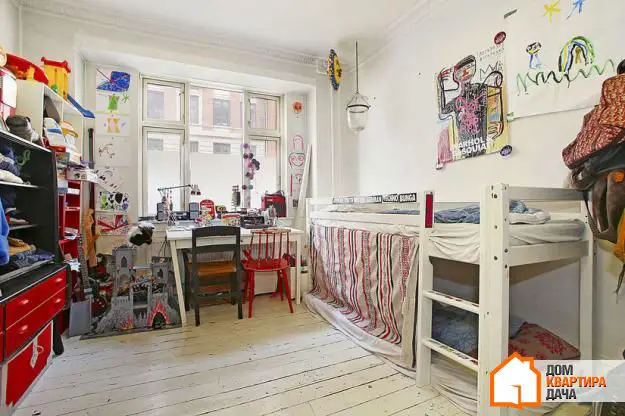
Despite the abundance of small items, order is still maintained in this room. All small toys are stored in two special drawers on the floor under the wardrobe, while others go into shelves or windowsills. Only the lock and toy guitars are placed on the floor—large items had no space to fit. Drawings made by the child are hung all over the room, which greatly boosts the mood. There are two chairs at the desk—one for the boy and one for his mom, who helps him with homework.
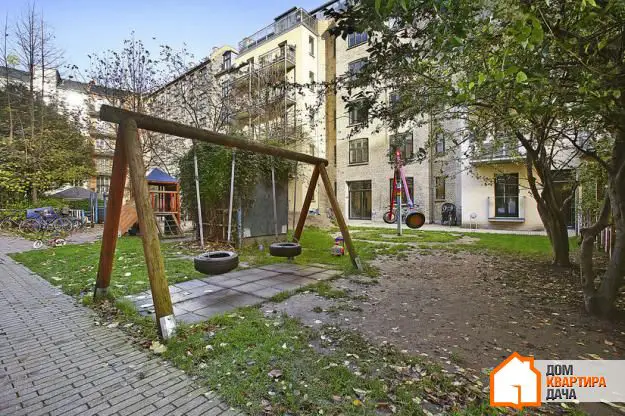
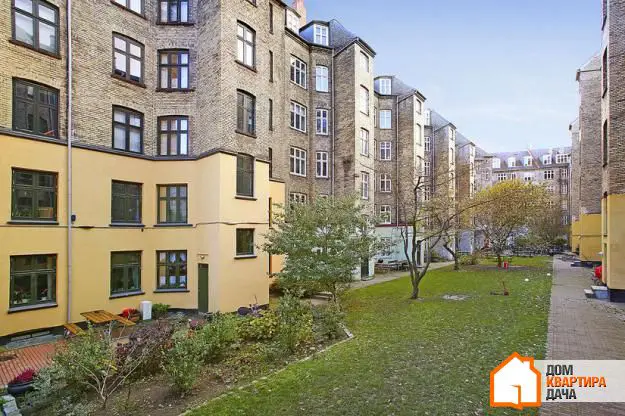
More articles:
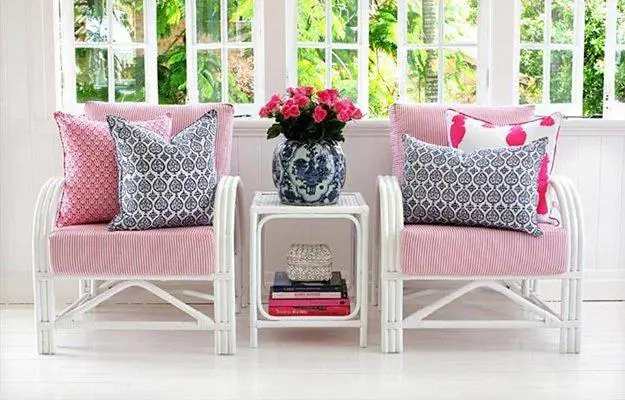 Decorating Interior with Pillows: 5 Tips
Decorating Interior with Pillows: 5 Tips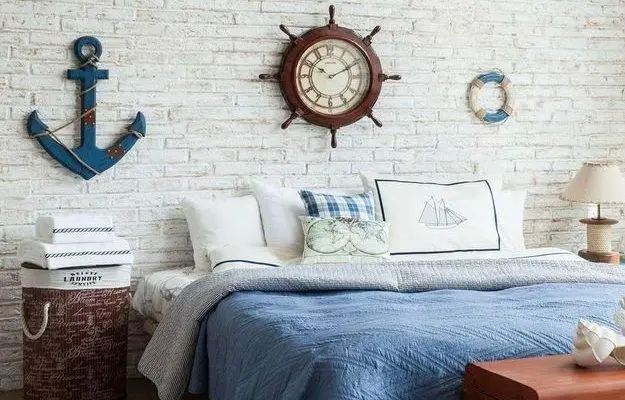 Marine Style in Interior Design: 3 Tips and 25 Examples
Marine Style in Interior Design: 3 Tips and 25 Examples Painting Rooms and Spaces: 10 Golden Rules
Painting Rooms and Spaces: 10 Golden Rules Useful Items: 6 Ideas to Decorate Your Interior with Things You Planned to Throw Away
Useful Items: 6 Ideas to Decorate Your Interior with Things You Planned to Throw Away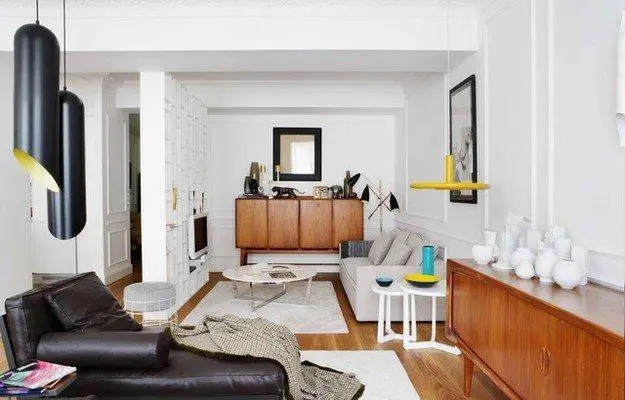 How to Decorate a Hallway in a Studio Apartment: 8 Ways
How to Decorate a Hallway in a Studio Apartment: 8 Ways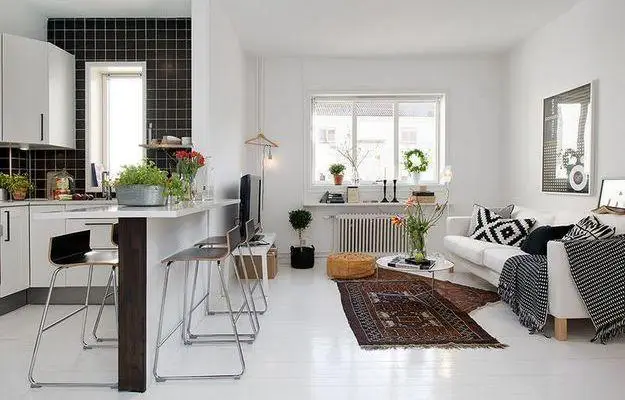 How to Decorate an Interior for a Couple: 5 Tips, 30 Examples
How to Decorate an Interior for a Couple: 5 Tips, 30 Examples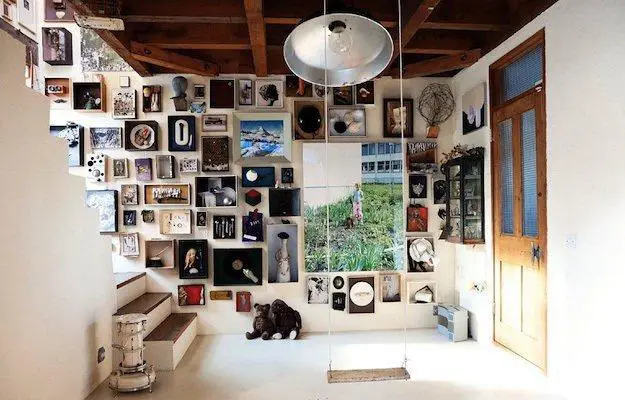 Where to Store Souvenirs: 7 Best Tips
Where to Store Souvenirs: 7 Best Tips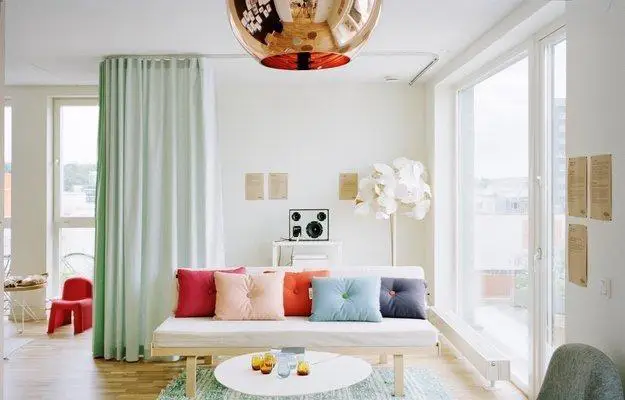 Living Room Decor: 10 Common Mistakes
Living Room Decor: 10 Common Mistakes