There can be your advertisement
300x150
How to Combine a Room and Balcony: 5 Useful Tips
Capricious and sometimes too harsh climate of the middle belt does not allow using the useful area of balconies and loggias at 100%. And yet additional square meters will not be superfluous: here you can create a blooming garden, equip an office, make a children's room or even a dressing room. Today we will tell you how to do it.
1. Evaluate Your Options
Those wishing to attach additional living square meters to their apartment must immediately understand what is at their disposal. A balcony is a platform protruding from the wall of a house, often having a light railing. A loggia is a niche inside the building with a substantial railing on all sides.
Owners of balconies can only expect glazing, sound insulation, and light thermal insulation, which will undoubtedly extend the usage season but will not make the space a full part of the apartment during cold weather. The structural features of a loggia open up more possibilities— it can be beautified and glazed, or even fully attached to the apartment.
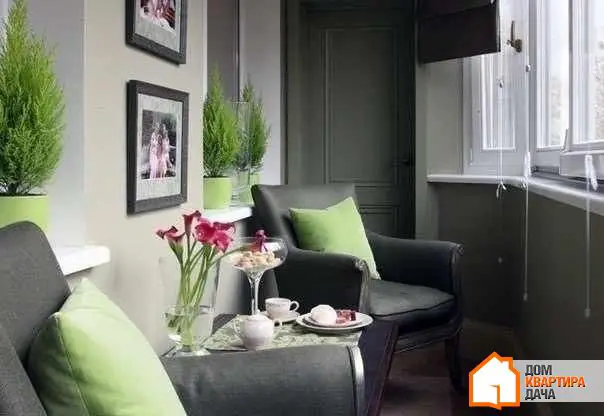
2. Be Prepared for the Approval Process
The complexity of approval and the scale of allowable changes depend primarily on the building's construction. For example, in brick buildings, walls are load-bearing, and if you plan to dismantle a wall next to the window or near the balcony door, you will have to make a project that necessarily considers reinforcement and strengthening of the opening. It is especially difficult, and sometimes almost impossible, to connect a loggia in panel or block buildings. This is because the slab on which the balcony rests is 'sandwiched' between wall slabs. Remove a slab and the balcony risks collapsing. In such buildings, it is sometimes possible to get approval for a project if you leave the window sill block. Usually, it is used as a table or bar counter. Everything depends on the building series, and without a project, it won't work.
Also, keep in mind that if your building is front-facing and opens onto a central boulevard or riverside, any modifications to the balcony will unfortunately remain prohibited as they might harm the architectural appearance of the city.
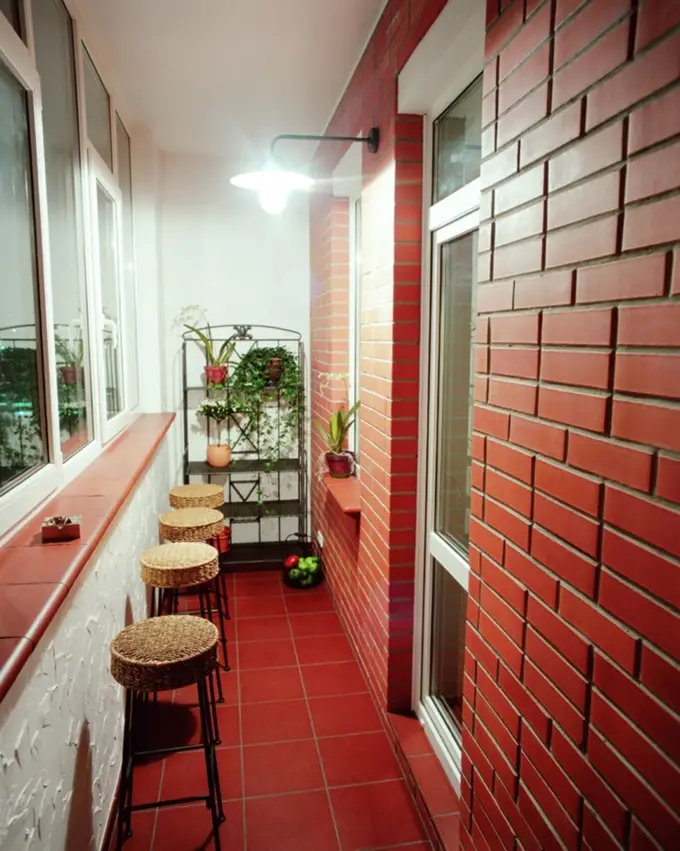
3. Develop an Insulation Plan
How and what to insulate also depends on the initial data of the balcony or loggia. An insulation plan must be included in the main project you will be coordinating. Note that you must insulate everything—not only the facades but also the floor and ceiling. Usually, on a connected loggia, a parapet made of foam blocks is built, then the wall is clad with insulation from the inside, and a vapor barrier layer is applied on top. After that, the wall is plastered or, more often, covered with gypsum board.
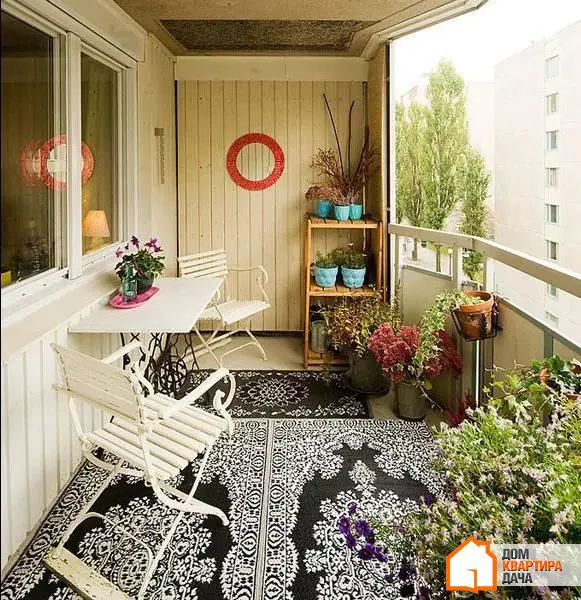
4. Plan the Heating System
Remember that glazing and insulation can only retain existing heat but cannot generate it. This means that in cold weather, a connected loggia must have a heat source. It is strictly forbidden to bring central heating pipes onto the loggia. Therefore, alternative solutions exist. For example, a 'warm floor' system that can be installed not only on the floor but also on the walls.
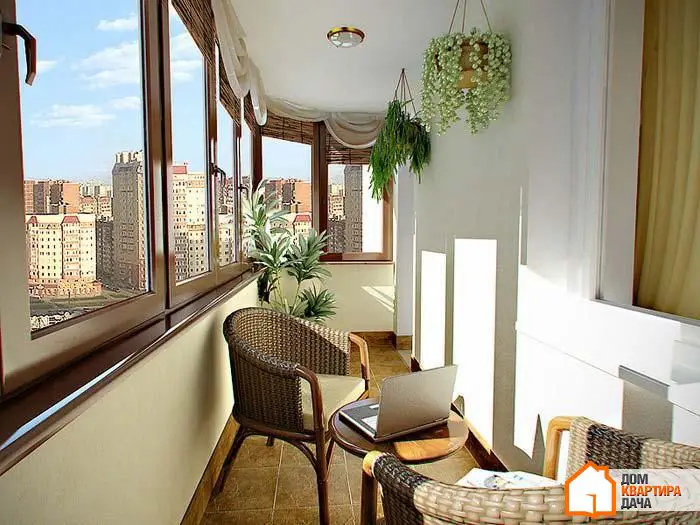
5. Consider Alternative Options
Keep in mind that effective insulators are quite bulky: a full 'sandwich' is at least 12 cm, often even more. Therefore, if the loggia's depth is not too large, consider whether the gained 1.5–2 square meters are worth the complications of approval, especially since the project usually costs a significant amount.
In addition to the housing inspection, you will also need to coordinate the project with the fire department (balcony is strategically important in planning fire evacuation), architectural authority, and often with many other authorized organizations. Installing French windows on the balcony is a compromise option that is both useful and decorative.
Two hinged glazed doors and a fully glazed balcony with preserved railing (or sometimes even without it) look stylish. The space visually expands, and the balcony continues to serve as your summer terrace.
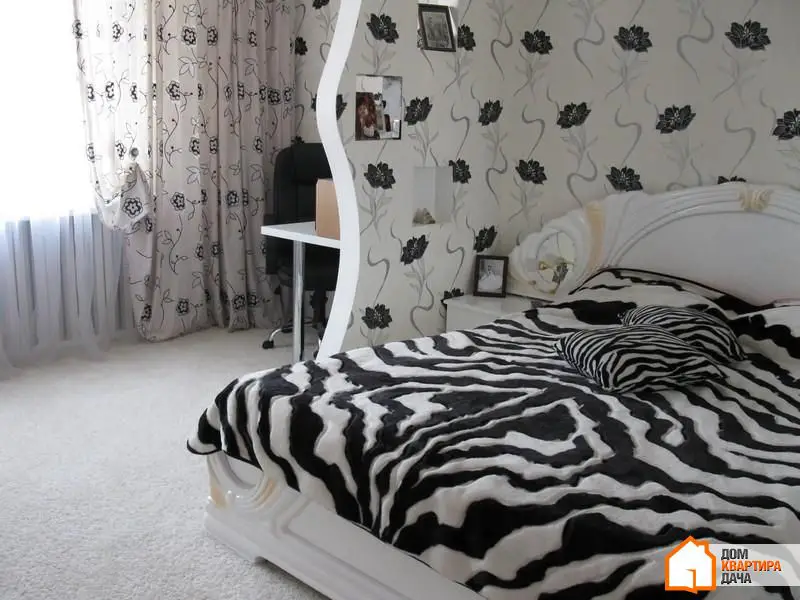
More articles:
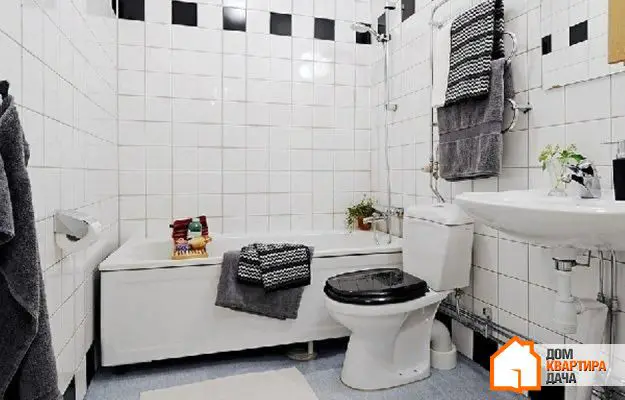 Guide to Small Bathrooms: 10 Useful Ideas
Guide to Small Bathrooms: 10 Useful Ideas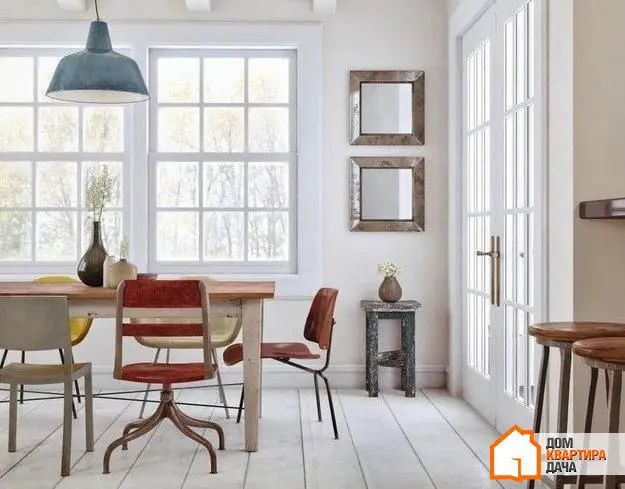 How to Save on Electricity: 12 Effective Tips
How to Save on Electricity: 12 Effective Tips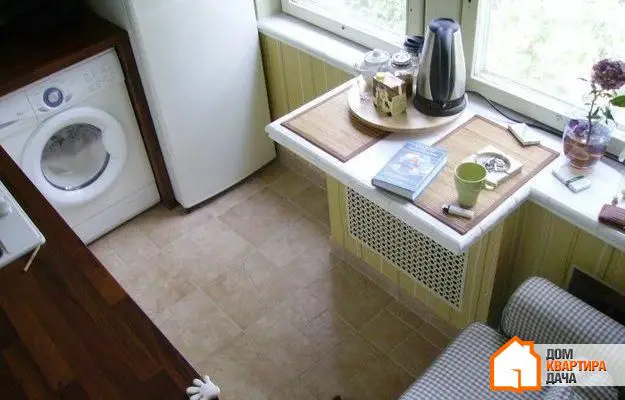 How to Organize a Dining Area in Limited Space: 10 Ideas and Solutions
How to Organize a Dining Area in Limited Space: 10 Ideas and Solutions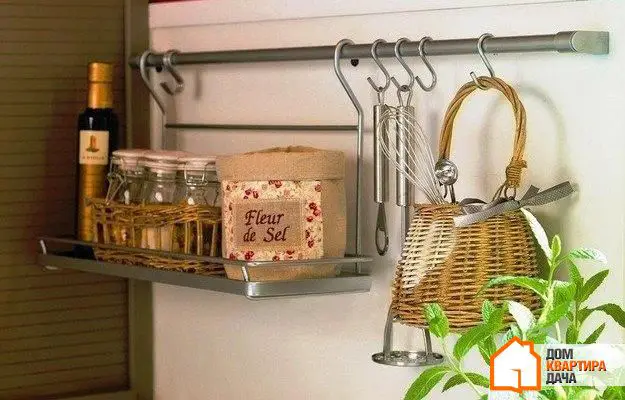 How to Organize Kitchen Storage: 11 Tips and Ideas
How to Organize Kitchen Storage: 11 Tips and Ideas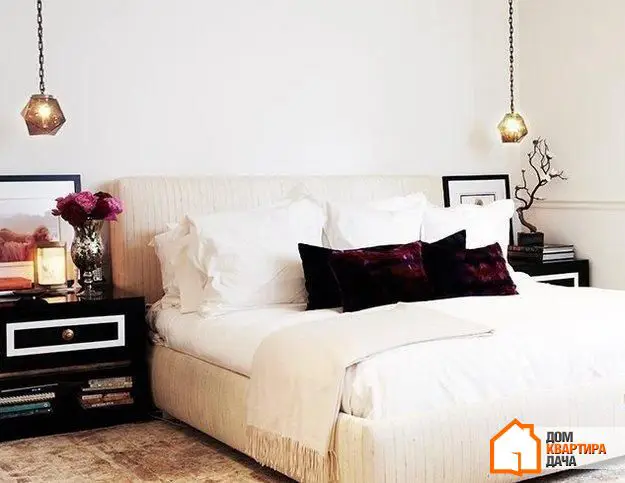 Bedroom Ideas: 6 Trendy Color Combinations
Bedroom Ideas: 6 Trendy Color Combinations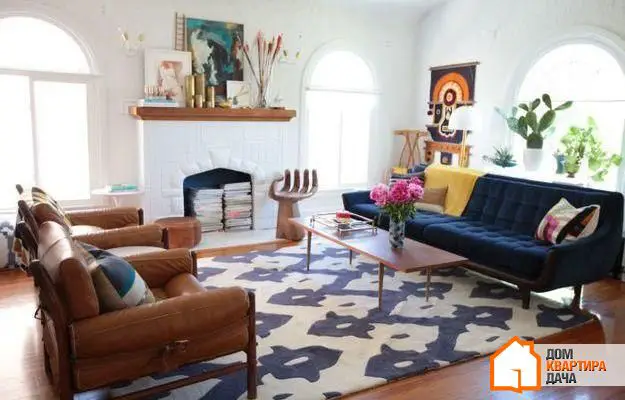 Leather in Interior Design: 5 Tips and 30 Examples of Home Decoration
Leather in Interior Design: 5 Tips and 30 Examples of Home Decoration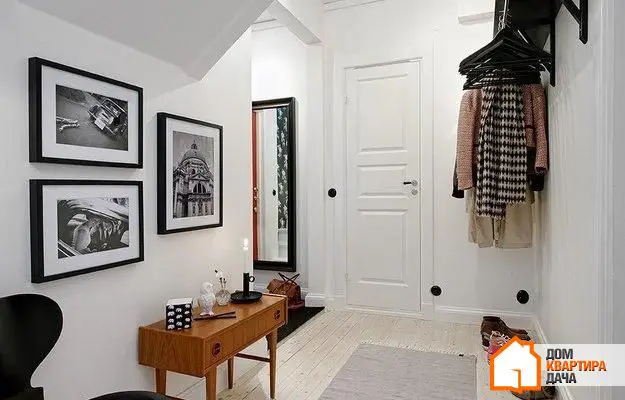 How to Organize Storage in a Small Entryway: 7 Effective Ideas
How to Organize Storage in a Small Entryway: 7 Effective Ideas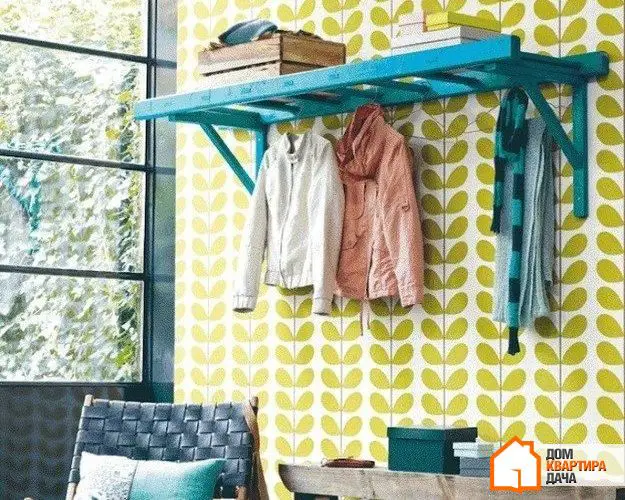 Detail in Interior: Freestanding Ladder. 3 Ideas, 21 Examples
Detail in Interior: Freestanding Ladder. 3 Ideas, 21 Examples