There can be your advertisement
300x150
How to Live Comfortably: 4 Simple Steps for Creating a Functional Layout
Often, the lack of a clear understanding of the functional purpose of a particular room leads to incorrect placement of furniture in it, which threatens with uncomfortable layout and atmosphere for residents.
In this article, we will tell you about the most common mistakes that many people make during interior design planning and how to avoid them.
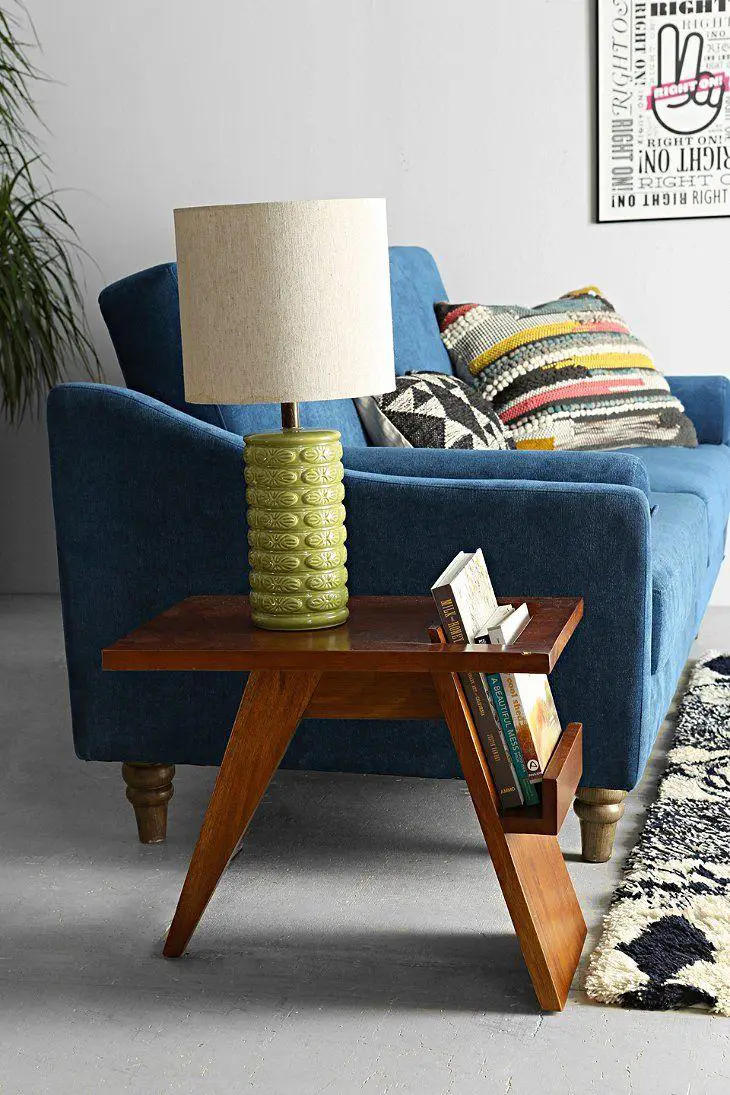
To begin with, let's identify the two most common mistakes that the average person makes when planning living space.
Mistake #1. Placing furniture along the perimeter in a random order. Often, this mistake is due to our thriftiness and haste: when thinking only about what items we need and how to fit everything into one room, we forget how we will use these items. For example, will it be convenient to approach this wardrobe? Will sitting in a particular armchair for reading a book be comfortable?
Mistake #2. A large number of furniture items in the interior. It's a mistake to think that by placing many pieces of furniture in the room, you make it more functional: in most cases, it becomes cramped and uncomfortable.
When arranging furniture in an interior, you must clearly understand what you will do with it. For example, consider how much free space you need on the kitchen counter to cook comfortably and not disturb people sitting at the table. What happens if, while you're cooking, someone in your family wants to get up and wash their hands or a plate? Will this action cause discomfort?
It is important to understand that for every action that will take place in your home, there must be space — this is functionality.
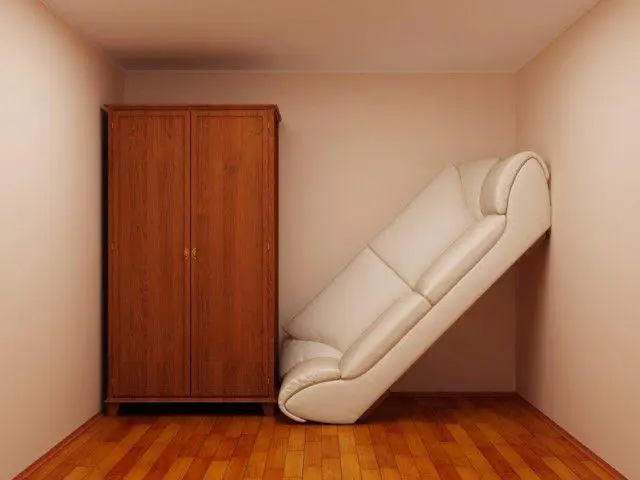
Now we will tell you how to make it so that living in your own home is comfortable: 4 steps for creating a functional layout — attention!
Step #1. Plan Functions
Take a piece of paper and a pen. Write down all the actions you, as well as members of your family, perform or will perform at home. Answer these questions: how much free space do you and your loved ones need to live comfortably: cooking, doing laundry, storing clothes, changing clothes, making the bed, watching TV, working on a laptop, without disturbing each other? Record your assumptions on paper.
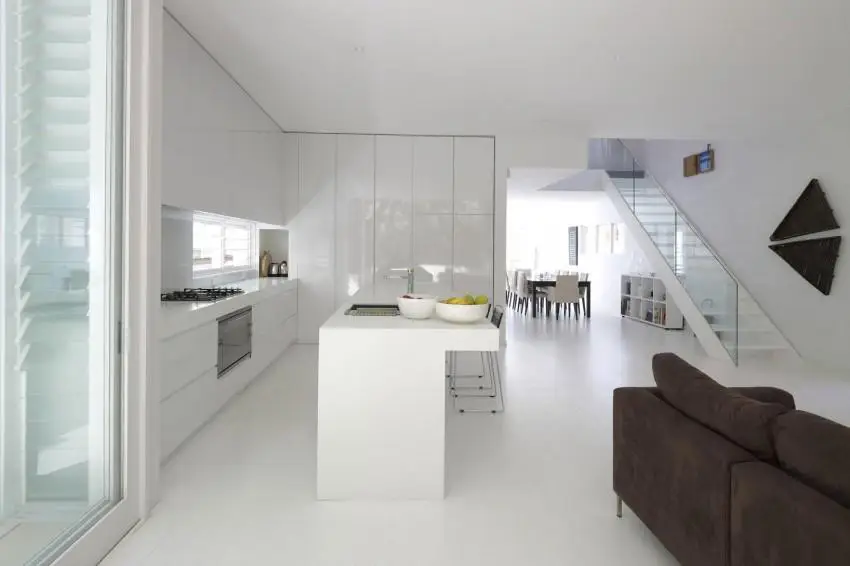
Step #2. Select Furniture According to Functions
Review the functions again — next to each one, list the items you need. It's surprising but in the process of this action, you will discover that each piece of furniture has several usage scenarios.
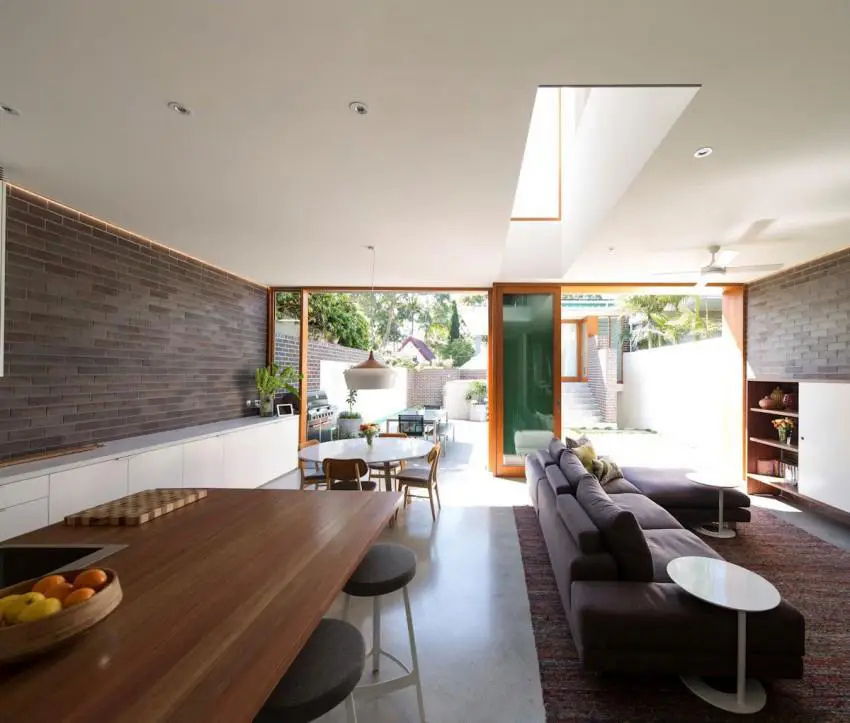
Step #3. Distribute Functions by Rooms
Now distribute all the furniture you have determined as necessary among rooms (zones). At this stage, you will understand which actions you will perform in a particular room and what furniture you need in each individual space.
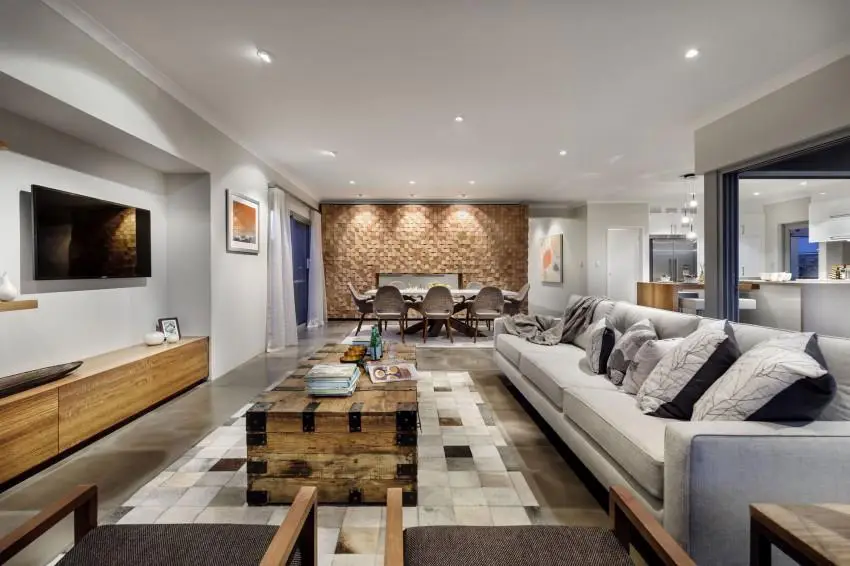
Step #4. Place Furniture on a Plan
It's time to place furniture on the plan. Do it carefully, also imagining the actions you will perform in the interior. Placing an armchair in the room, you can clearly see where to place a side table or dresser, a bookcase, and an additional light source.
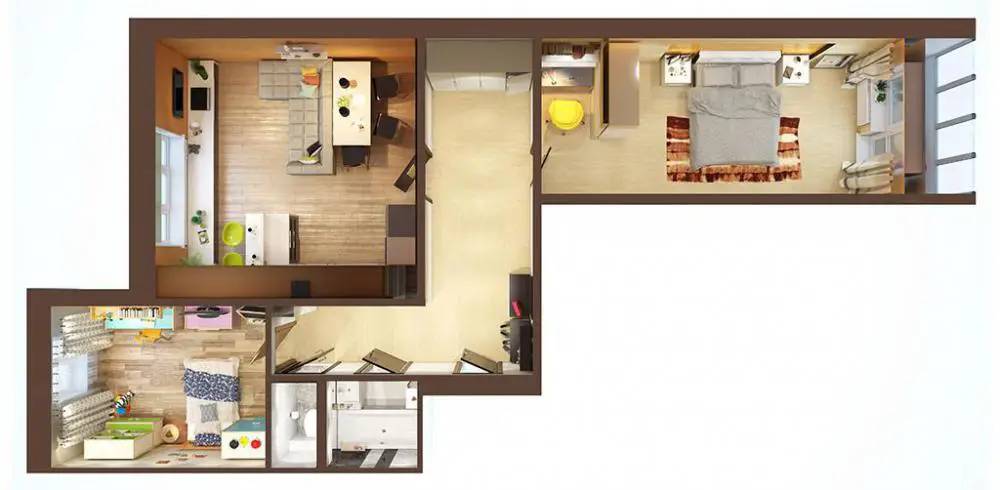
Following these 4 simple rules, you can functionally plan the arrangement of furniture in your home. Be bold and good luck!
More articles:
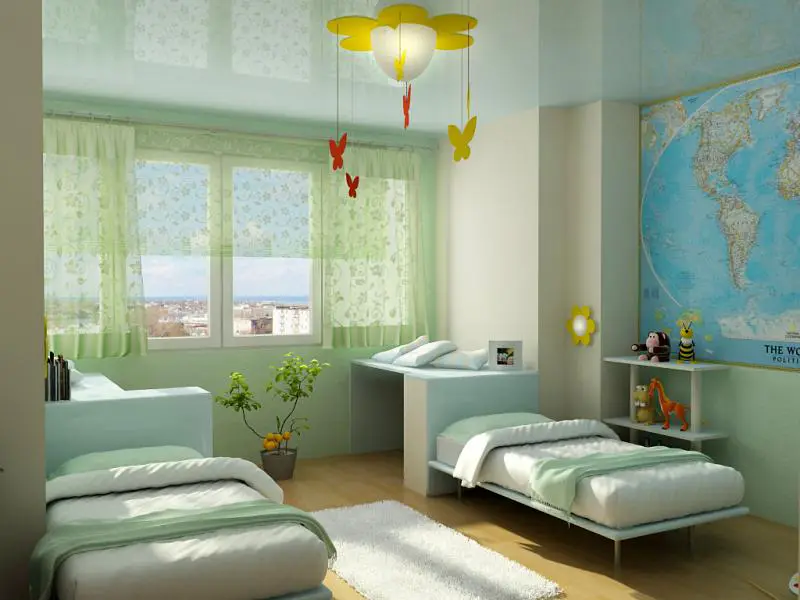 Children's Room Design Project
Children's Room Design Project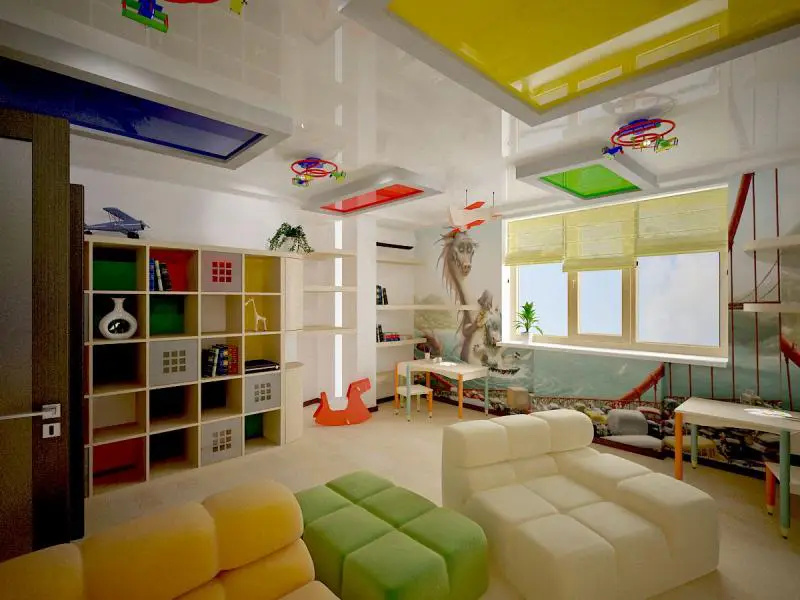 Suspended Ceiling in Children's Room. Advantages and Disadvantages
Suspended Ceiling in Children's Room. Advantages and Disadvantages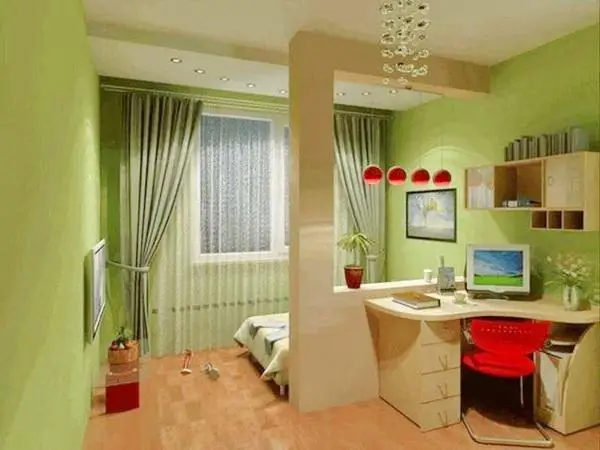 Proper Children's Room Layout
Proper Children's Room Layout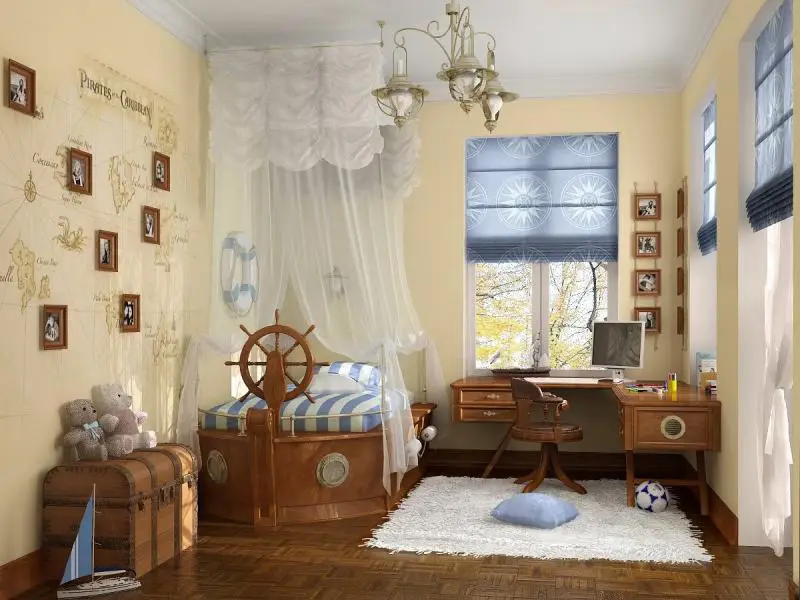 Childroom Decoration: Colors, Furniture, Zoning, Materials
Childroom Decoration: Colors, Furniture, Zoning, Materials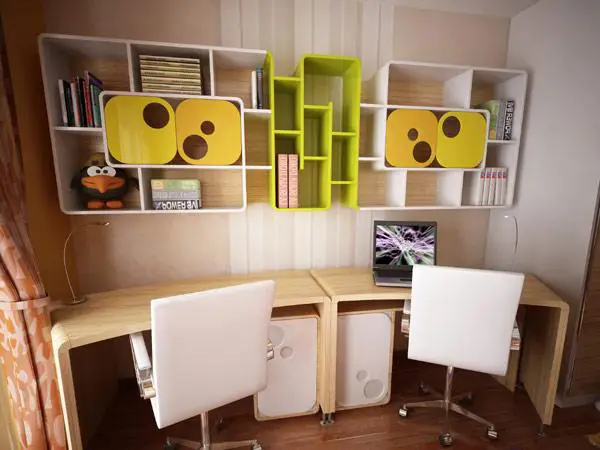 Unusual Children's Rooms
Unusual Children's Rooms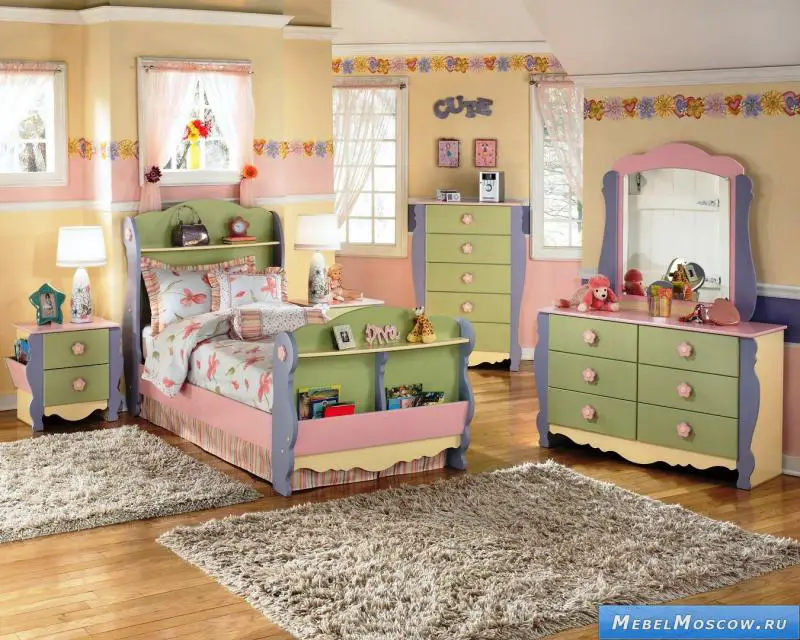 Bedroom for Children... and More
Bedroom for Children... and More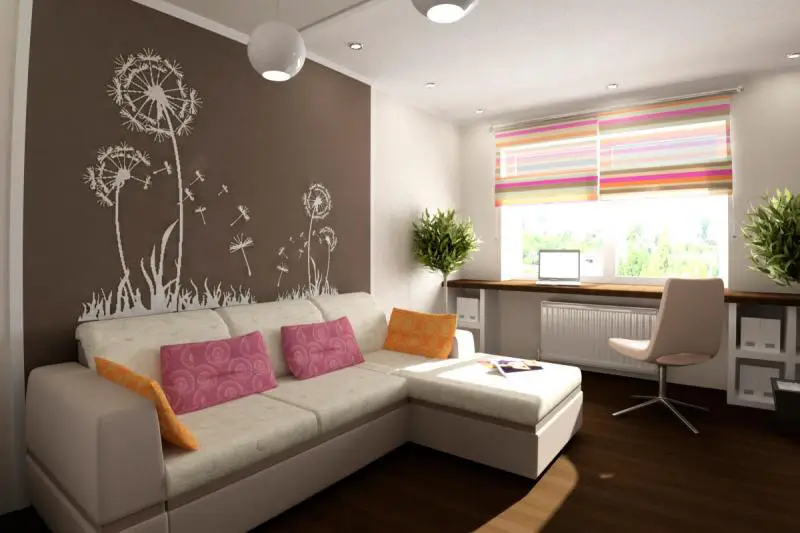 Design of Living Room in One-Room Apartment. Features of Interior
Design of Living Room in One-Room Apartment. Features of Interior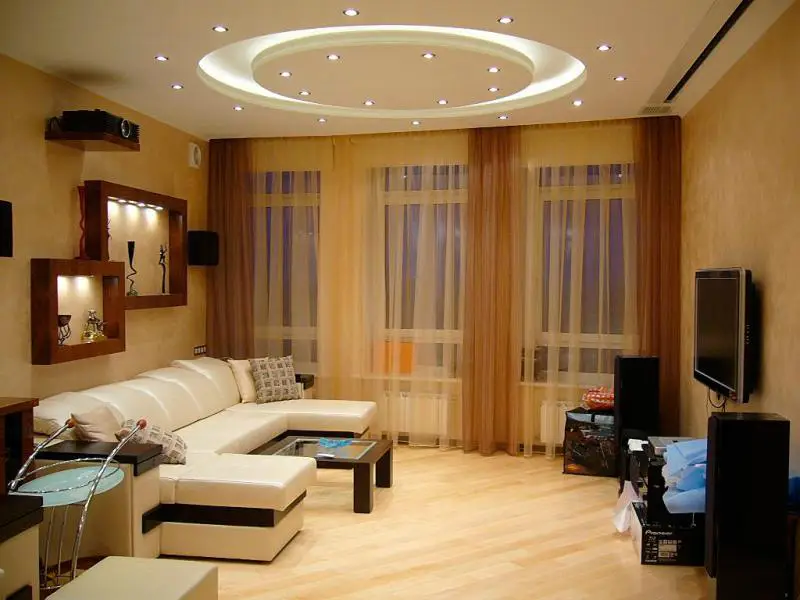 Living Room Design. Details of Interior Decoration
Living Room Design. Details of Interior Decoration