There can be your advertisement
300x150
Design of Living Room in One-Room Apartment. Features of Interior
In a typical apartment, the living room often has additional purposes – it serves as both a living room and a sleeping area, dining room, or office. The interior of a living room in a one-room apartment and the decoration of a living room in a three-room apartment are usually very different things.
Living Room Interior in an Apartment
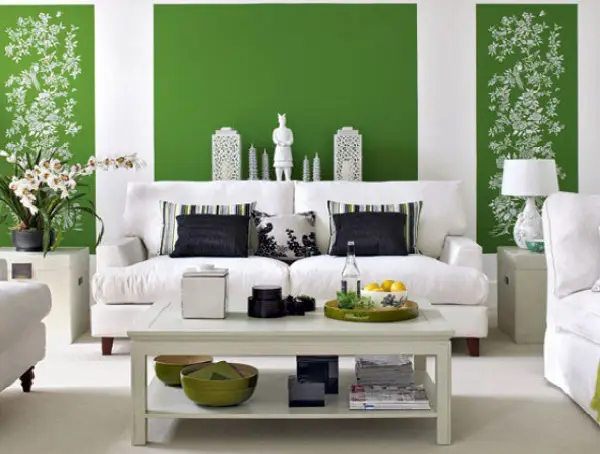
Photo 1 — Living Room Interior in an Apartment
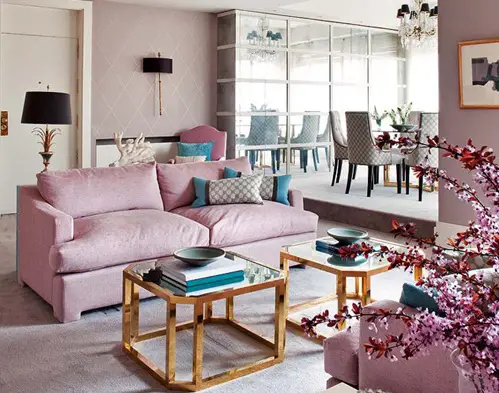
Photo 2 — Living Room Interior in an Apartment
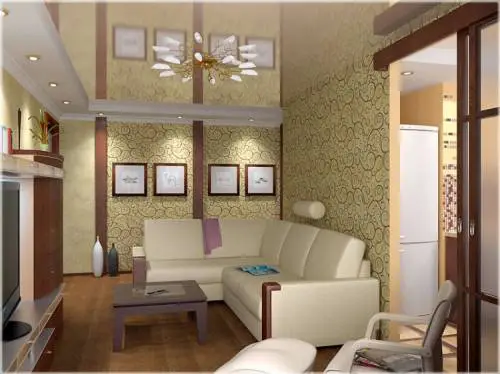
Photo 3 — Living Room Interior in an Apartment
In a typical apartment, the living room often has additional purposes – it serves as both a living room and a sleeping area, dining room, or office. The interior of a living room in a one-room apartment and the decoration of a living room in a three-room apartment are usually very different things.
Living Room Design in a One-Room Apartment
In a one-room apartment, the single room performs all possible functions. Therefore, dividing it into zones can be useful. This can be done by combining wallpapers in stripes or inserts, using furniture to define boundaries, installing partitions or niches. A young couple ready for experimentation can turn their apartment into a studio – removing the wall between the bedroom and kitchen, thereby gaining more space.
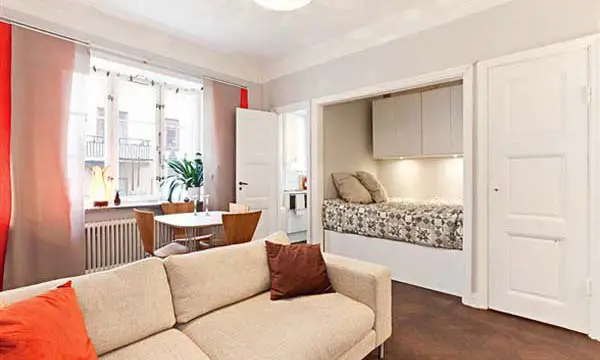
Photo 4 — Living Room Interior in a One-Room Apartment
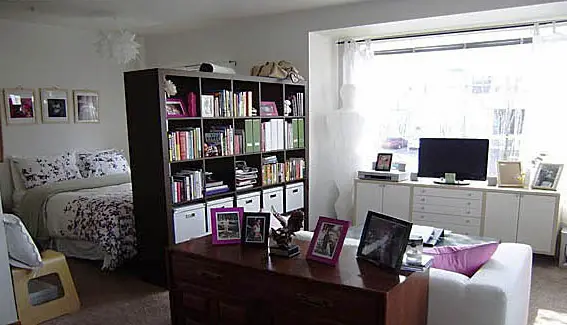
Photo 5 — Living Room Interior in a One-Room Apartment
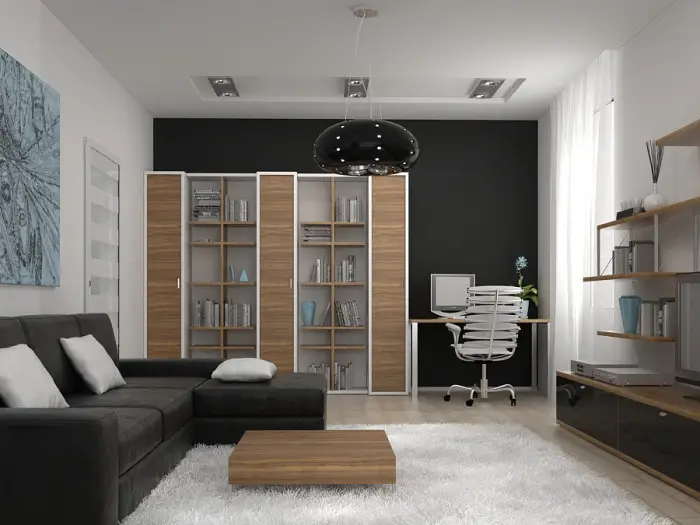
Photo 6 — Living Room Interior in a One-Room Apartment
When it comes to wall finishing, the material can vary greatly. However, it's better to choose pastel or subdued colors for wallpapers or textured plaster. Bright colors can be used, for example, to highlight one wall or as decoration – pillows, textiles, paintings. Considering that all possible activities and relaxation will take place in one room, overly saturated walls won't contribute to good work or rest.
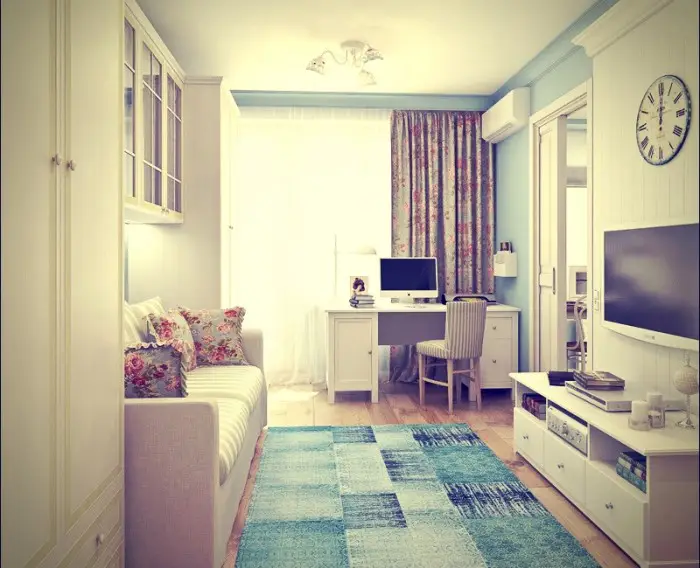
Photo 7 — Living Room Interior in a One-Room Apartment. Wall Finishing and Decor
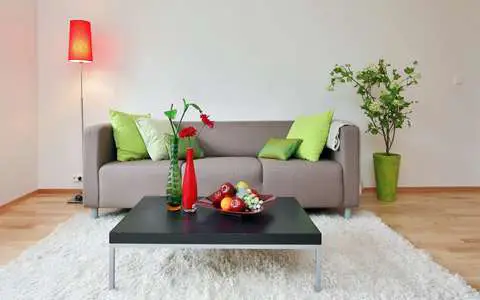
Photo 8 — Living Room Interior in a One-Room Apartment. Wall Finishing and Decor
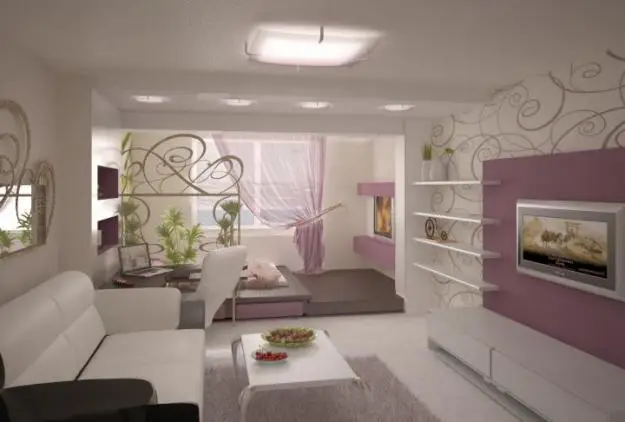
Photo 9 — Living Room Interior in a One-Room Apartment. Wall Finishing and Decor
Besides selecting the finishing, versatility should also be present in the furniture.
Flexible furniture can help quickly adapt the room to new circumstances.
A good choice might be a compact sofa, foldable table, or wardrobe-cabinet. The same principles apply in a small apartment – light-colored wallpapers can make a small living room look wider, and versatile furniture allows maximizing space without cluttering it.
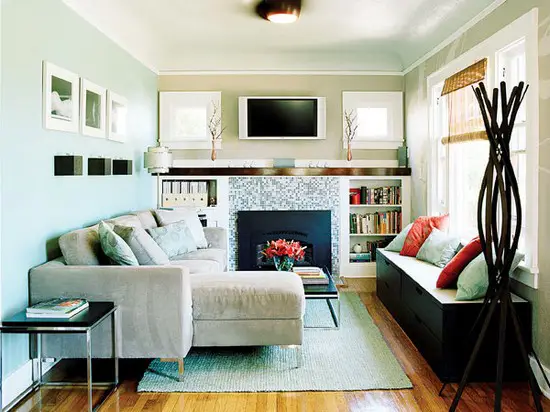
Photo 10 — Living Room Interior in a One-Room Apartment. Arranging Furniture
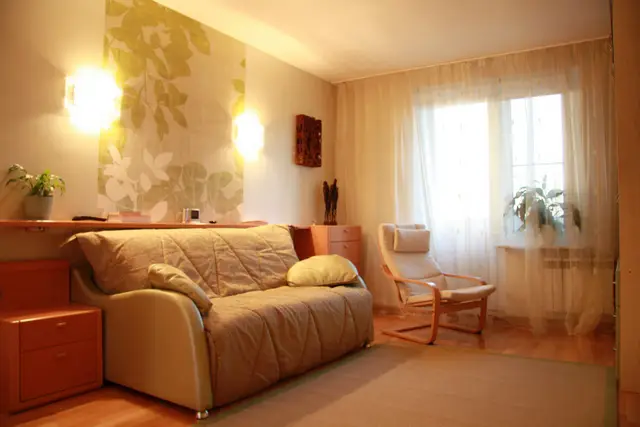
Photo 11 — Living Room Interior in a One-Room Apartment. Arranging Furniture
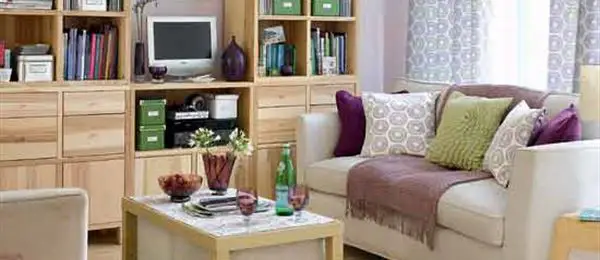
Photo 12 — Living Room Interior in a One-Room Apartment. Arranging Furniture
Living Room Design in an Apartment with the Possibility of Isolating One Room for the Living Room
In a two-room apartment where one room can be isolated for use as a living room, or in a three-room apartment, the possibilities for interior design of the living room are much broader. Minimalism and versatility are appropriate here, but not mandatory – one can afford to choose a specific style and stick to it. The choice of style, materials, and colors will depend on the factors mentioned at the beginning.
- In a dark living room, light-colored finishes are preferred; in well-lit rooms, darker wallpapers can be used.
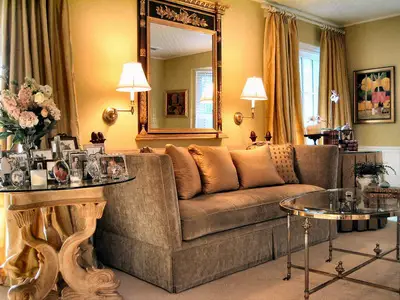
Photo 13 — Living Room Interior in an Apartment with the Possibility of Isolating One Room for the Living Room
- A living room on the north side is better suited to warm-toned wallpapers, while the south side can be decorated with cool tones.
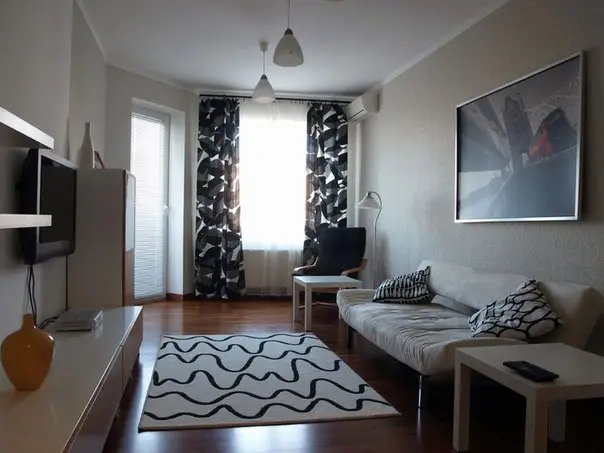
Photo 14 — Living Room Interior in an Apartment with the Possibility of Isolating One Room for the Living Room
- The smaller the living room, the lighter the wallpapers. However, dark shades can create a sense of intimacy and romance – extraordinary individuals might try creating a small living room in burgundy color.
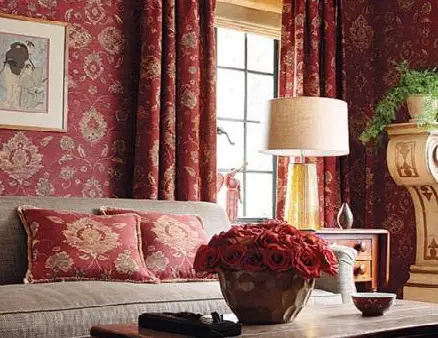
Photo 15 — Living Room Interior in an Apartment with the Possibility of Isolating One Room for the Living Room
- The height of ceilings and length of walls can be visually altered using patterned wallpapers. For example, stripes can make walls appear longer in the desired direction.
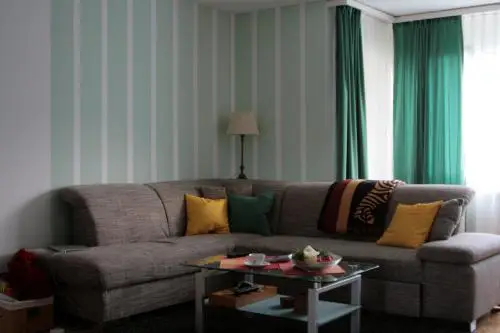
Photo 16 — Living Room Interior in an Apartment with the Possibility of Isolating One Room for the Living Room
- Irregularities and flaws in the living room walls can be concealed with textured or relief wallpapers or those with fine patterns and abstract designs.
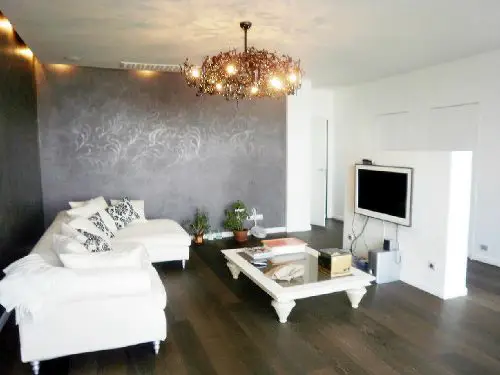
Photo 17 — Living Room Interior in an Apartment with the Possibility of Isolating One Room for the Living Room
- The focus is placed on one element: neutral wallpapers serve as a backdrop for luxurious furniture, patterned wall finishes draw attention and divert focus from old décor, etc.
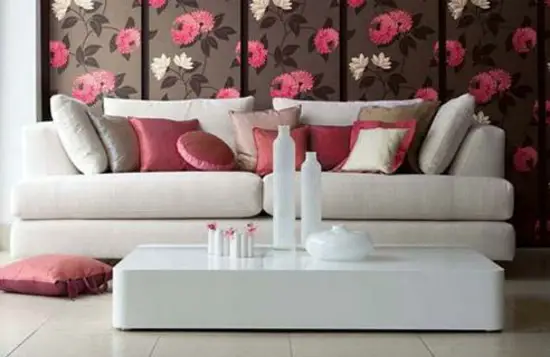
Photo 18 — Living Room Interior in an Apartment with the Possibility of Isolating One Room for the Living Room
The purpose of any living room is to please the owners and guests, serving as a place for rest and leisure. This can be achieved through thoughtful interior design.
More articles:
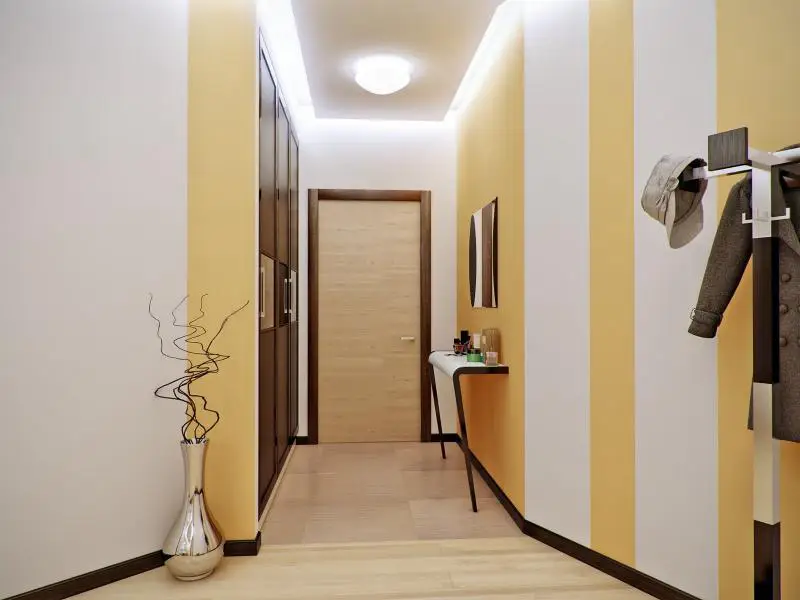 Ceiling Design in Corridor and Hall
Ceiling Design in Corridor and Hall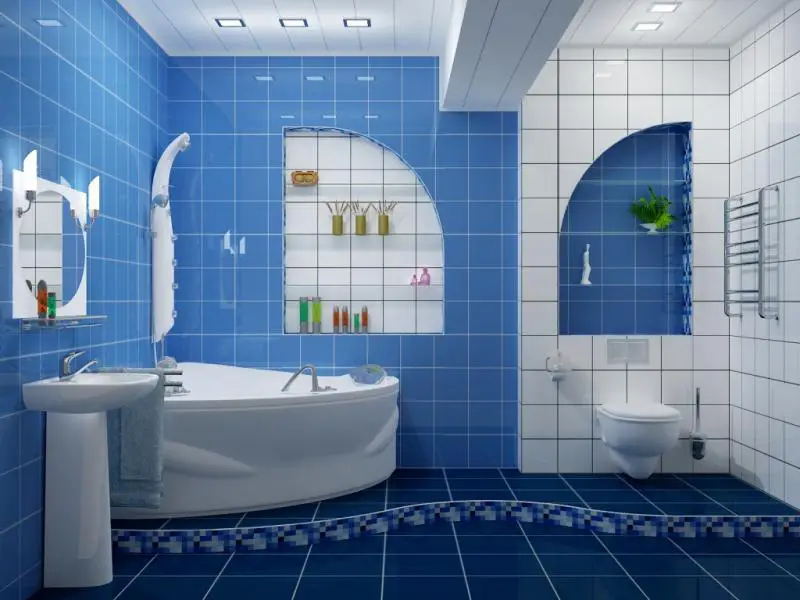 Ceiling Design in Bathroom
Ceiling Design in Bathroom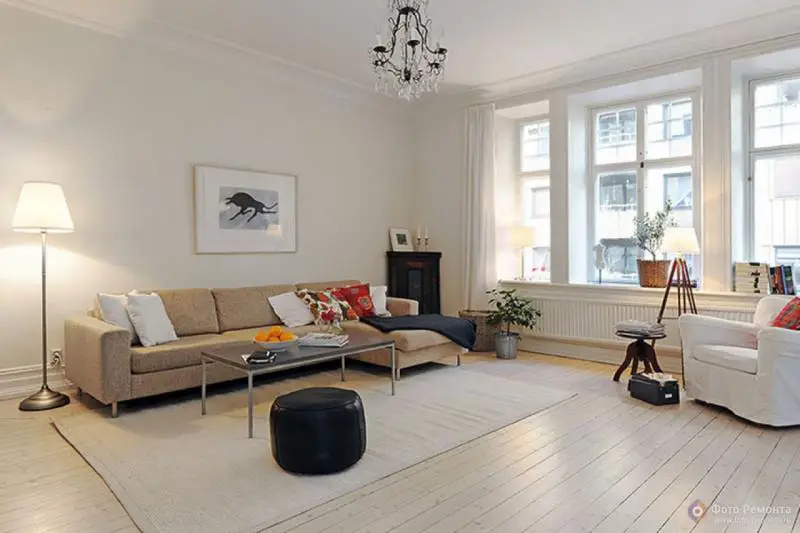 Interior Design of a One-Room Apartment in Sweden: Model Ergonomics
Interior Design of a One-Room Apartment in Sweden: Model Ergonomics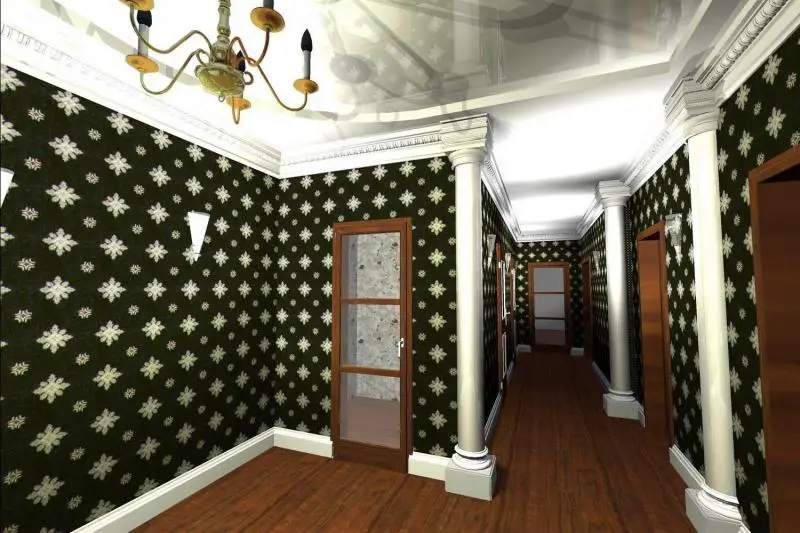 Design of a Small Corridor. Minimalism Only
Design of a Small Corridor. Minimalism Only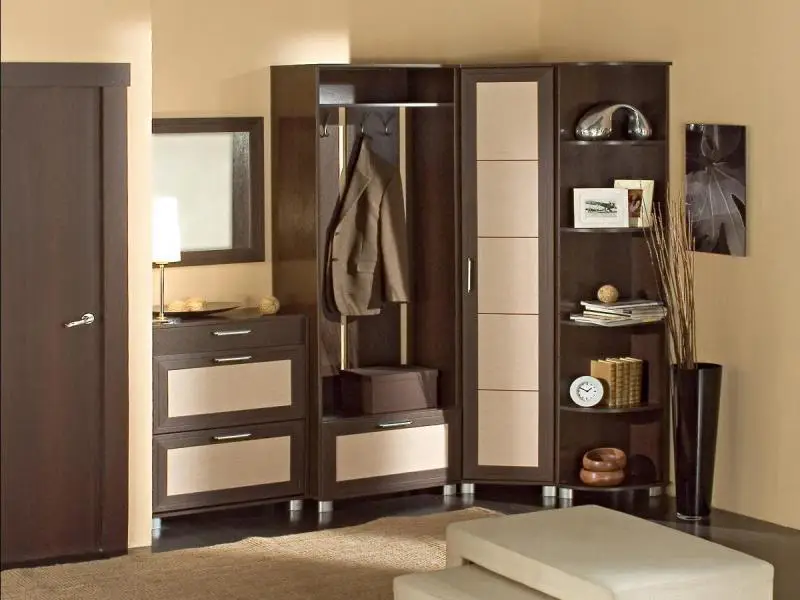 Hallway Design. Beautiful Hall Interior
Hallway Design. Beautiful Hall Interior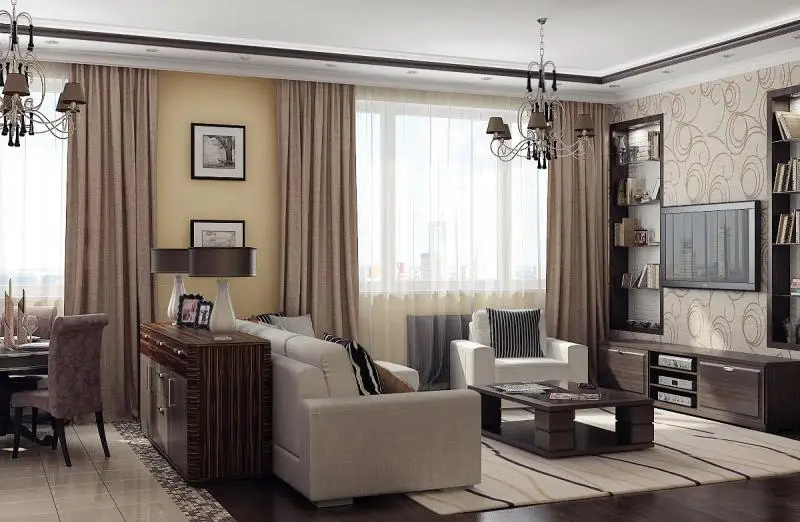 Interior of Studio Apartment. Taming the Freed Space
Interior of Studio Apartment. Taming the Freed Space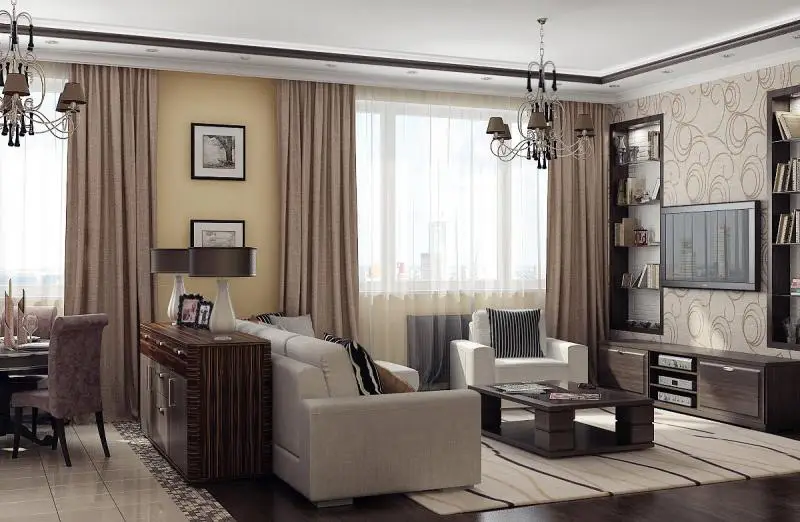 Hall Interior: Photos and Description of Possible Variants
Hall Interior: Photos and Description of Possible Variants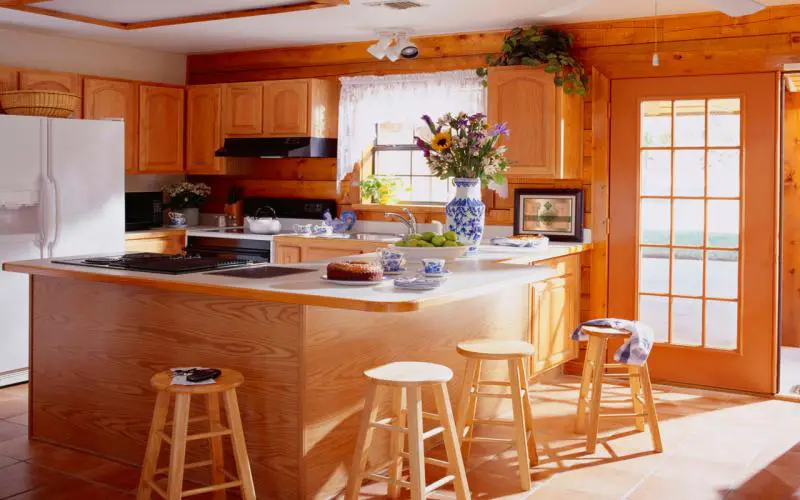 Interior of Wooden Kitchen: Classic, Countryside, Vintage
Interior of Wooden Kitchen: Classic, Countryside, Vintage