There can be your advertisement
300x150
Ceiling Design in Corridor and Hall
When it comes to ceiling design in small rooms, the design of a corridor ceiling usually focuses on a universal white finish, while the role of a distinctive feature is often left to lighting fixtures.
Ceiling Design in Corridor
When it comes to ceiling design in small rooms, the design of a corridor ceiling usually focuses on a universal white finish, while the role of a distinctive feature is often left to lighting fixtures.
However, if the wall height in a corridor allows for a 15 cm sacrifice to organize a frame, you can install a complex ceiling made of gypsum board with a system of spotlights or mount a more minimalist stretch film ceiling.
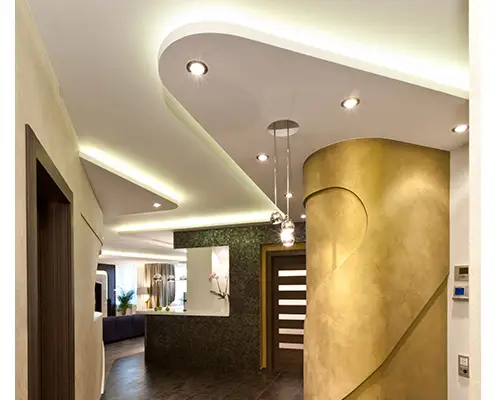
Photo 1 — Gypsum Board Ceiling by AvCube Design Studio
Corridor Floor Design
For corridor floor finishing, ceramic tiles are most often chosen due to their durability, long service life, and wide selection of patterns or textures.
Tiles for the entrance hall should have increased wear resistance and a textured surface to prevent sliding of mats and footwear on their surface.
Ceramic tiles are inferior in performance to porcelain or quartz vinyl tiles. Compared with these materials, ceramic tiles offer more of an attractive outer appearance.
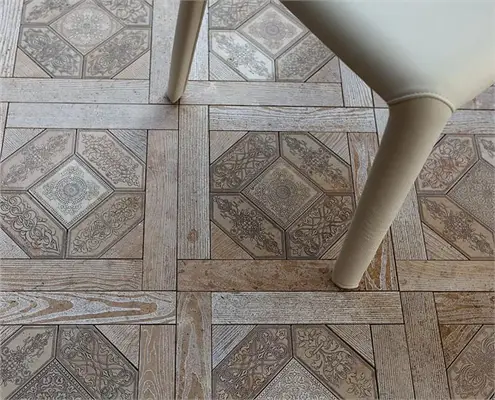
Photo 2 — Natural Stone Tango Rock Decorative Collections (manufacturer Petracer's) for the entrance hall
Modern tile manufacturing technologies allow producing facing materials that imitate any surfaces: stone, wood, leather.
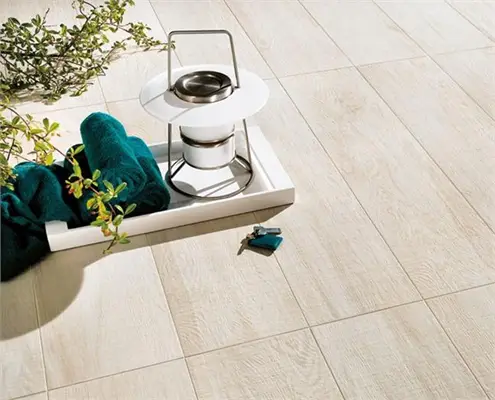
Photo 3 — Wood-look Tile Etic Rovere Bianco, manufactured by Atlas Concorde
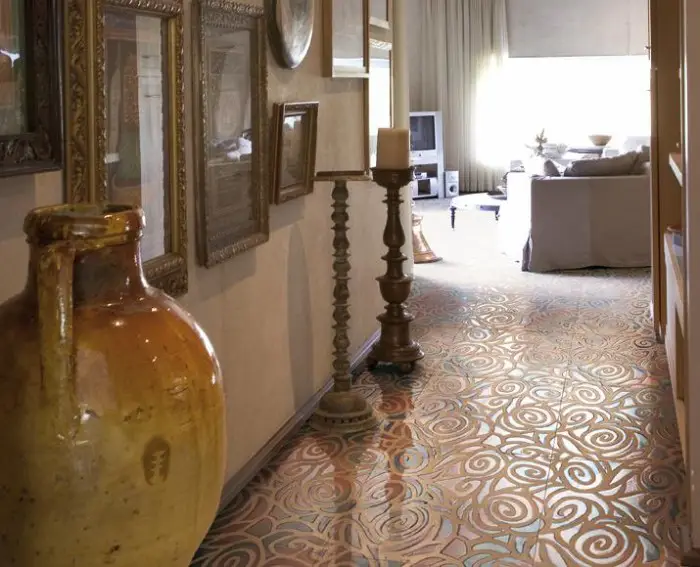
Photo 4 — Porcelain Tile Tango Rock Decorative Collections (manufacturer Petracer's) for the entrance hall
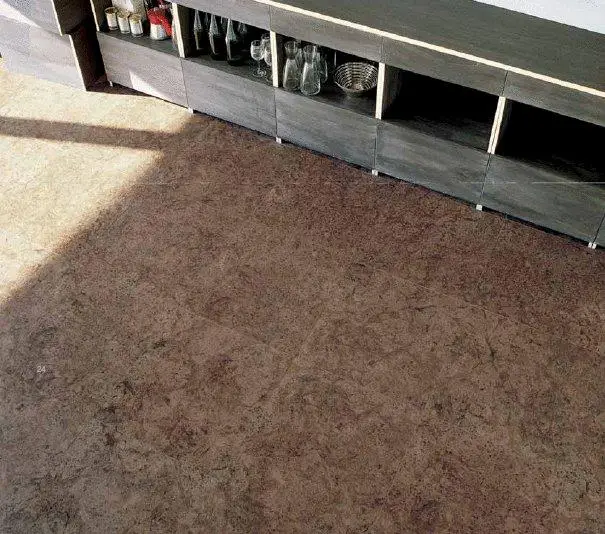
Photo 5 — Stone-like Tile Stontech, manufacturer Floor Gres
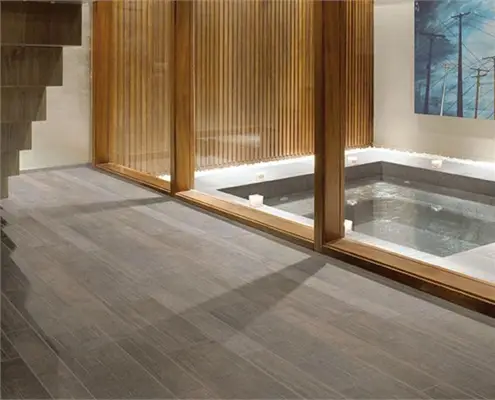
Photo 6 — Wood-look Tile Barrique Fonce (manufactured by Cerdomus)
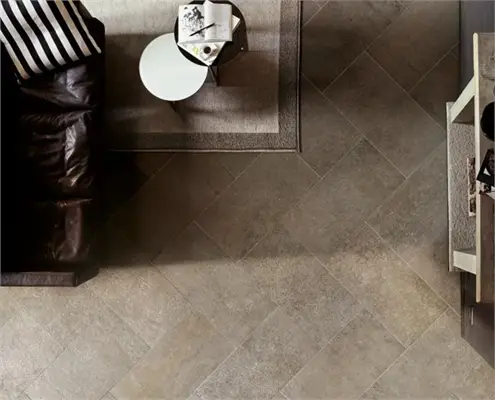
Photo 7 — Stone-like Tile Terra Rust, manufacturer Casa dolce casa
More articles:
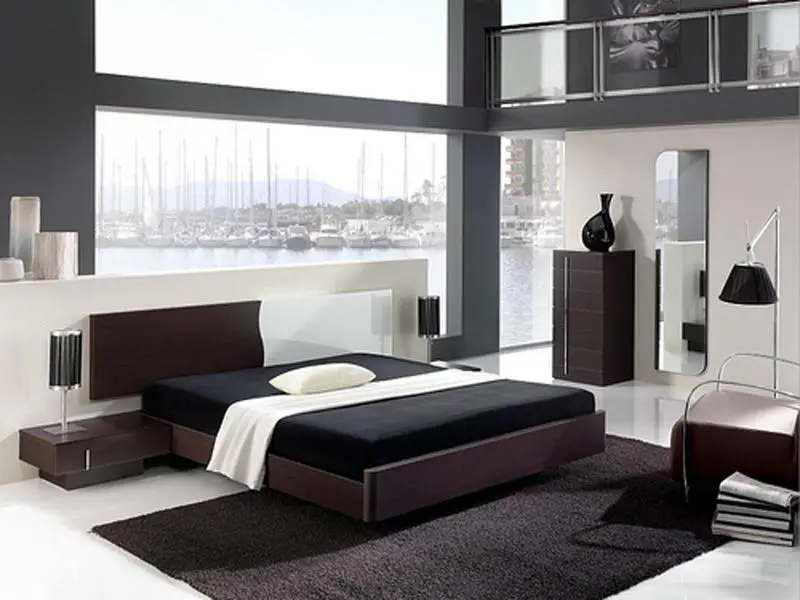 Bedroom Design in Apartment. Creating a Comfortable Interior
Bedroom Design in Apartment. Creating a Comfortable Interior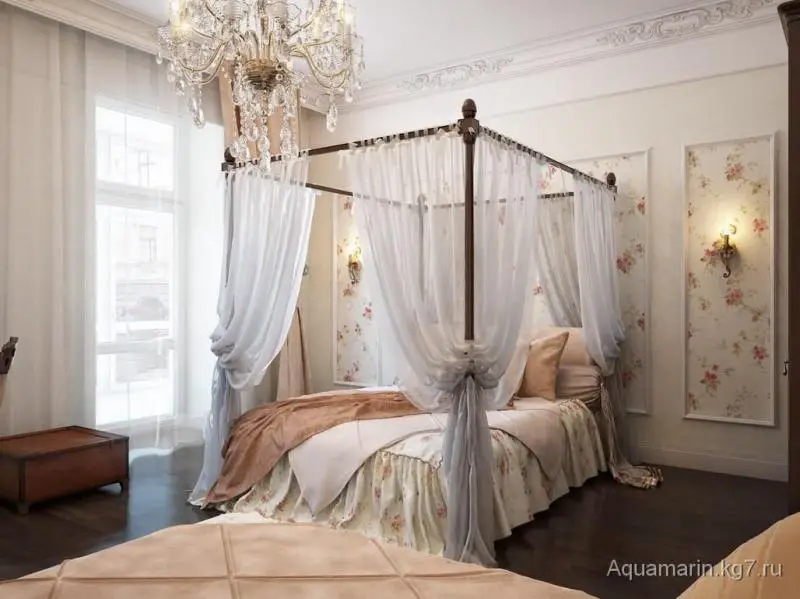 Design of a Private House Bedroom in Detail
Design of a Private House Bedroom in Detail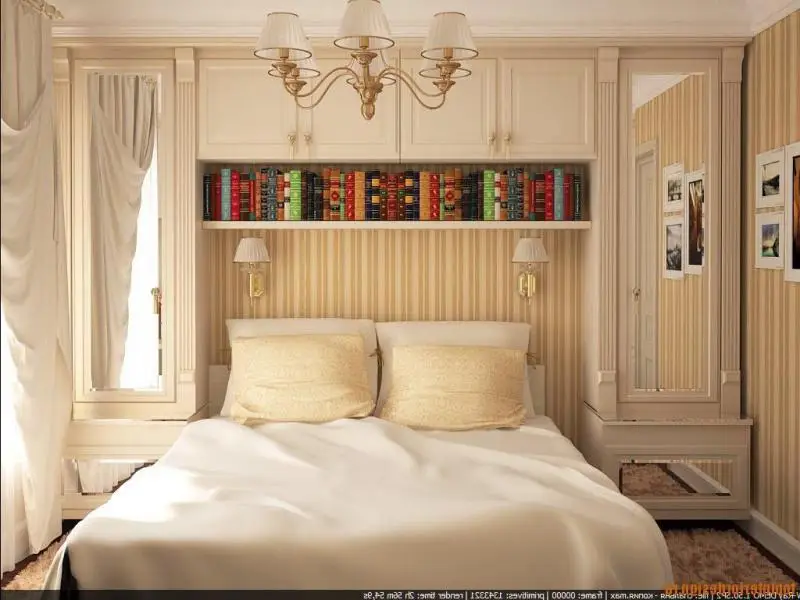 Bedroom Design Project — Solving Main Problems
Bedroom Design Project — Solving Main Problems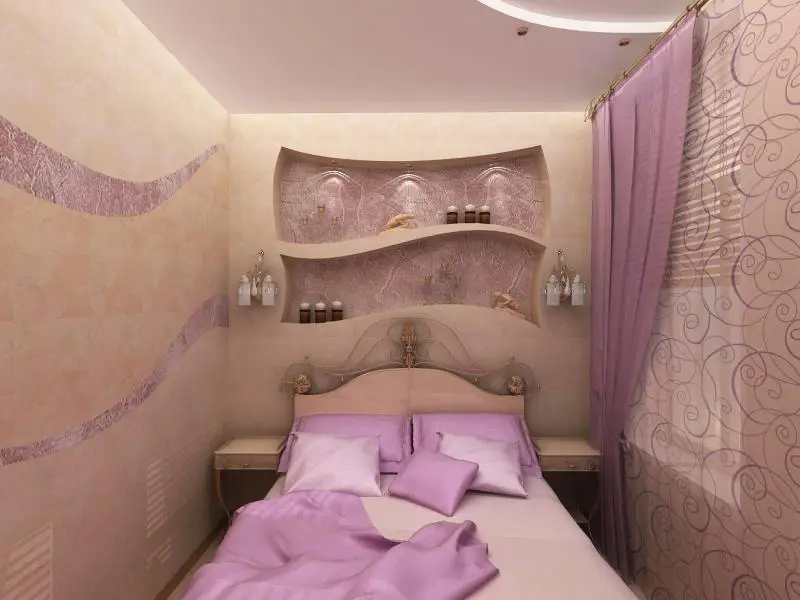 Design of a Compact Bedroom. How to Increase Space
Design of a Compact Bedroom. How to Increase Space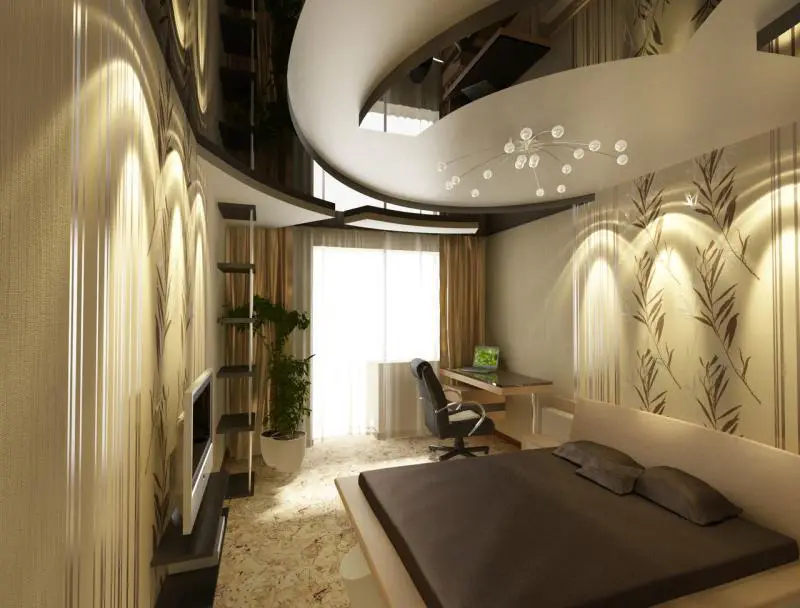 Bedroom Interior Design. The Result Will Be Highly Individual
Bedroom Interior Design. The Result Will Be Highly Individual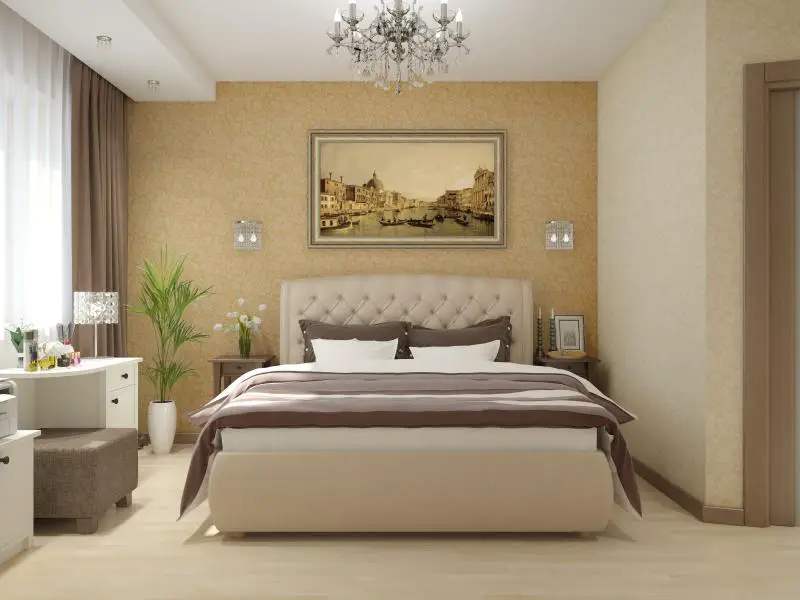 Bedroom Design for Adults. Very Personal and Individual
Bedroom Design for Adults. Very Personal and Individual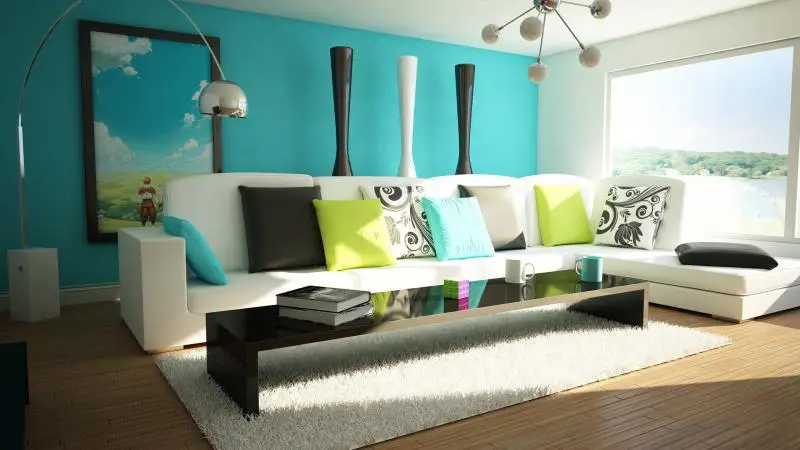 Designing Bedroom: with Sofa, Bay Window and Other Elements
Designing Bedroom: with Sofa, Bay Window and Other Elements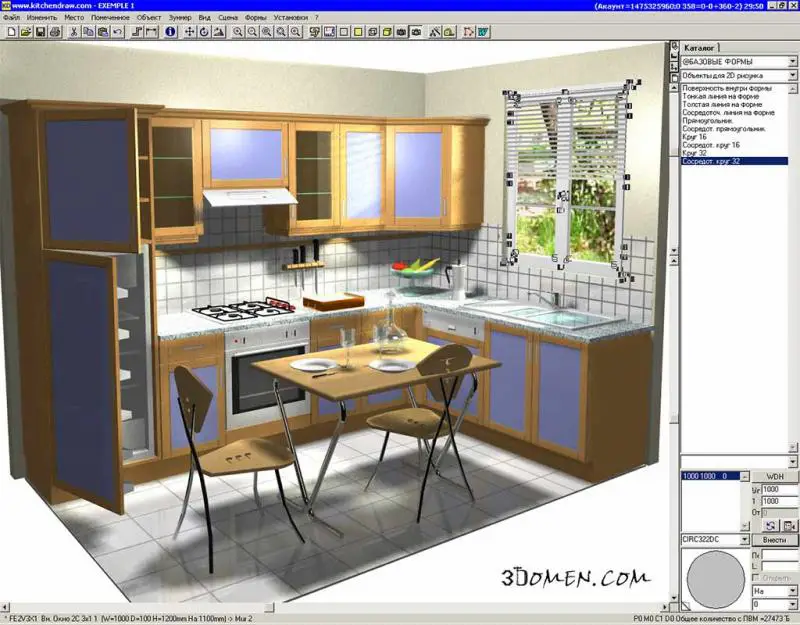 VisiCon: where to find and how to use
VisiCon: where to find and how to use