There can be your advertisement
300x150
Design of a Compact Bedroom. How to Increase Space
The design of a small bedroom can have two directions for increasing space: in height and in length (width). Technically, this can be achieved by removing the wooden floor and making a screed, thereby lowering the floor level and combining the bedroom with a balcony or loggia, if available, thus expanding the room.
Task 1. Increasing Space
The design of a small bedroom can have two directions for increasing space: in height and in length (width). Technically, this can be achieved by removing the wooden floor and making a screed, thereby lowering the floor level and combining the bedroom with a balcony or loggia, if available, thus expanding the room.
All other options only visually increase space. The design of a small bedroom includes certain tricks that create an illusion of larger space.
- Light interior walls make the room appear larger than it actually is. If the room faces south, cool tones can be used – they visually push walls apart.
- A sparse pattern helps expand space, a horizontal pattern visually stretches the walls. For a small bedroom, matte textured wallpaper with soft tones like milk white, beige, gold, sand, green, olive shades is best.
- It is better not to use too many colors in the finishing – combining two calm tones is optimal. Bright colors are acceptable in decor.
- One of the techniques that expand space is using mirrors. Not everyone dares to use them due to their fragility, installation difficulty, and unusual feeling of constantly seeing oneself in mirrors. However, the mirror effect is quite suitable for a bedroom. For example, a glossy suspended ceiling increases the height of the bedroom with its reflective properties. Mirror doors on wardrobes, doors, or partitions can expand space.
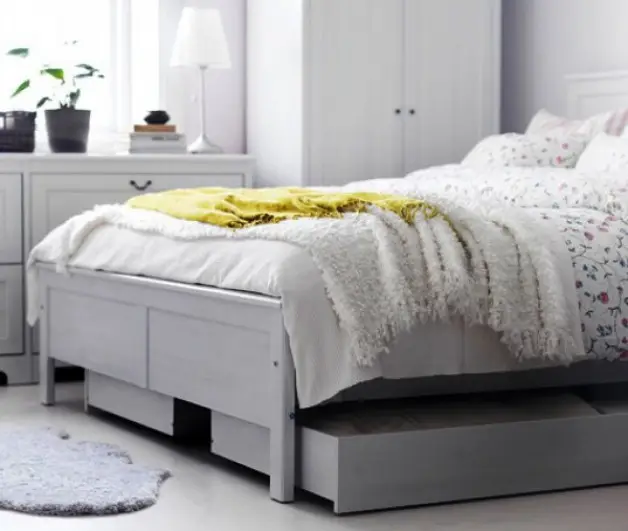
Photo 1 — Light wall finishing creates the impression that the room is larger than it actually is
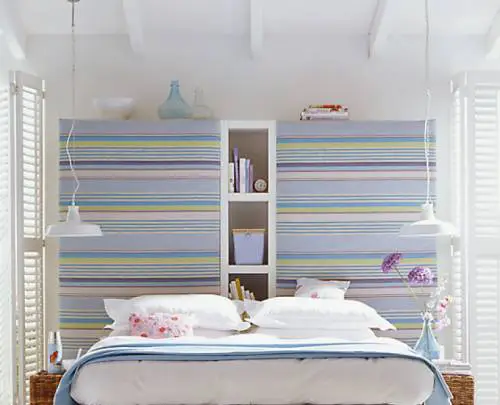
Photo 2 — A horizontal pattern visually stretches the walls
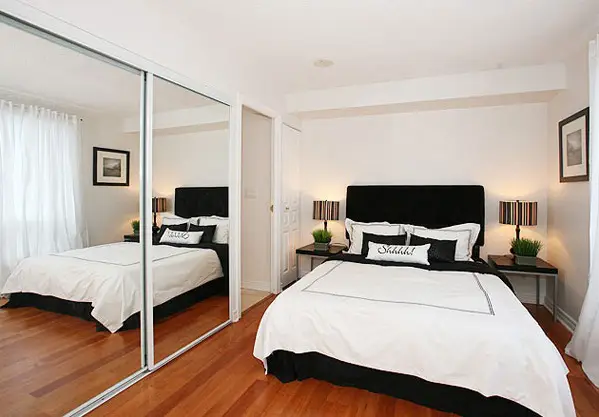
Photo 3 — Wardrobe doors with mirrors expand space
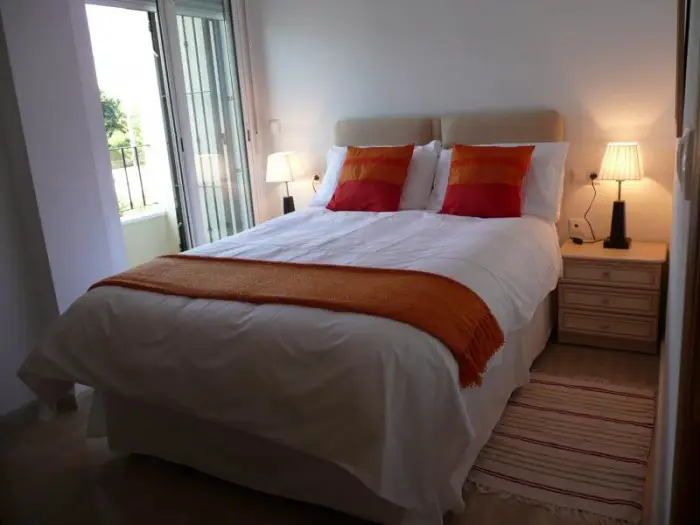
Photo 4 — The design of a small bedroom includes tricks that create an illusion of larger space
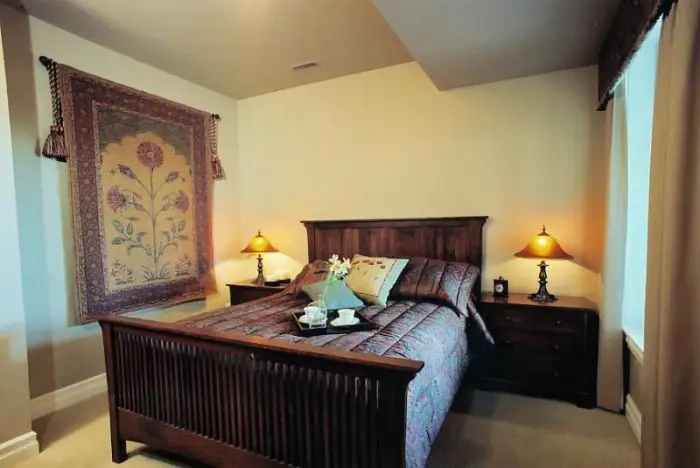
Photo 5 — One of the visual space-expanding options is light wall finishing
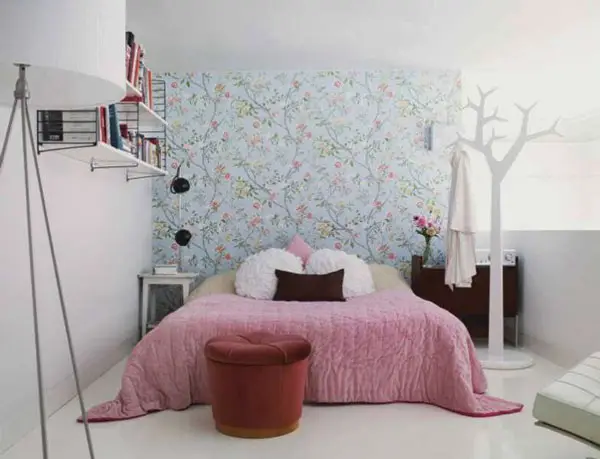
Photo 6 — Bright colors are acceptable in the decor of a small bedroom
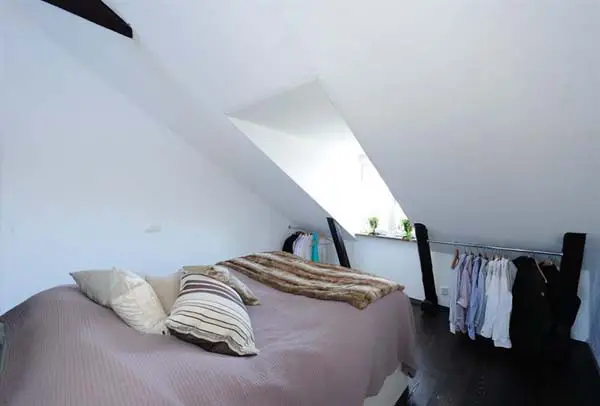
Photo 7 — It is better not to use too many colors in finishing
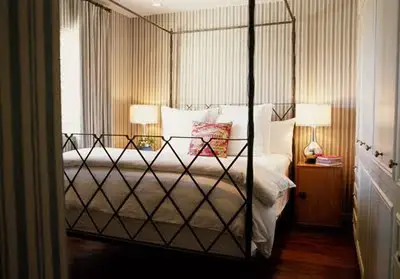
Photo 8 — This kind of finishing visually makes your walls taller
Task 2. Filling the Space
In a compact apartment, the task of filling space is to make maximum use of available space while avoiding cluttering furniture. Priority should be given to organizing sleeping space: if the bedroom does not serve any other functions besides the sleeping area, it is better to place only a good bed with an orthopedic mattress and bedside tables or even a dresser.
If possible, it is better to install the wardrobe outside of the bedroom; if not, it should be placed in a niche or a compact floor-to-ceiling wardrobe.
Furniture for a small bedroom, just like the finishing, is recommended in light, non-bright colors.
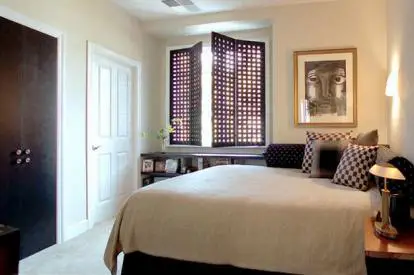
Photo 9 — If the bedroom serves only the sleeping function, it is better to place only a good bed inside
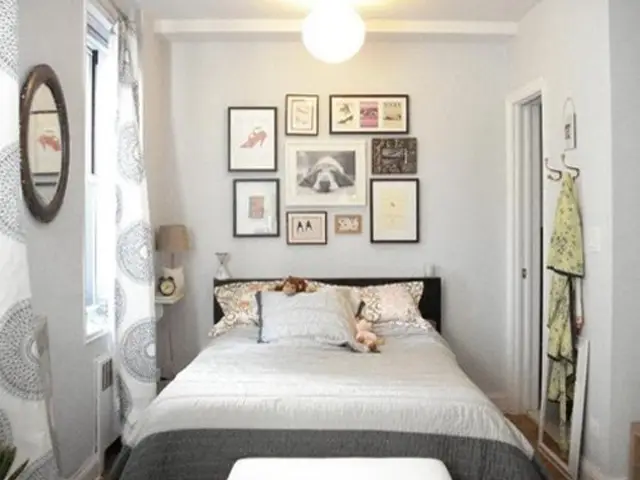
Photo 10 — Light, non-bright colors are best for finishing a small bedroom
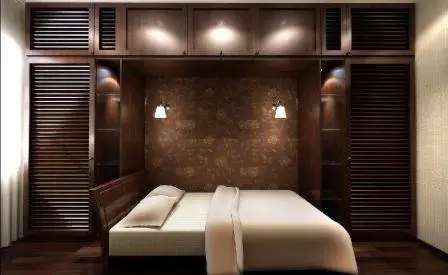
Photo 11 — A wardrobe or even the bed should be placed in a niche if one exists
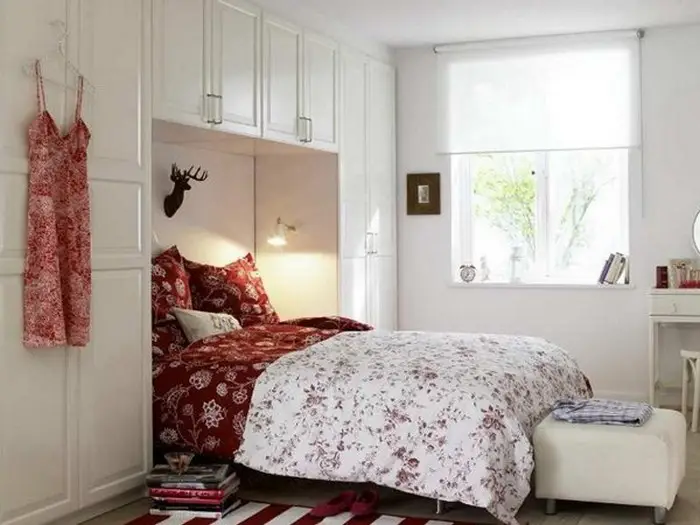
Photo 12 — Furniture for a small bedroom is recommended in light, non-bright colors
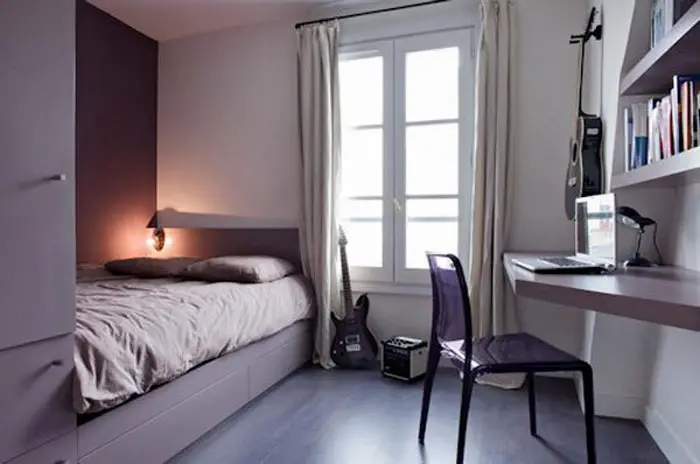
Photo 13 — Minimalist bedroom design. Do not clutter the already small space
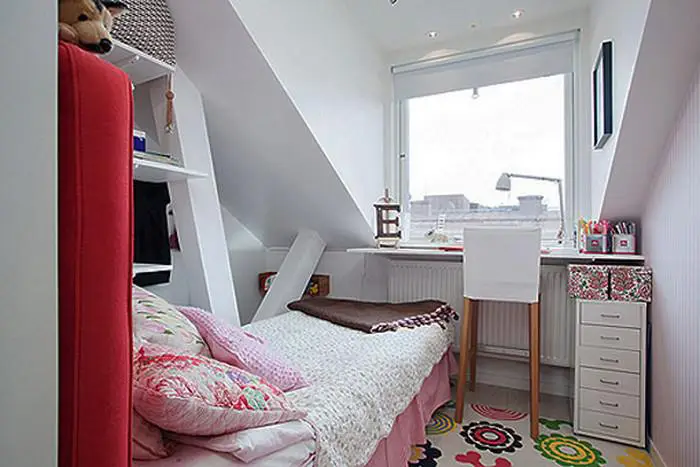
Photo 14 — White and milk colors suit a bedroom attic well
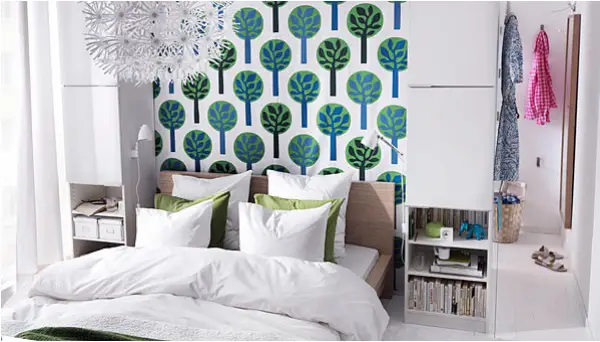
Photo 15 — A fairly light interior of a small bedroom can be brightened with vivid details
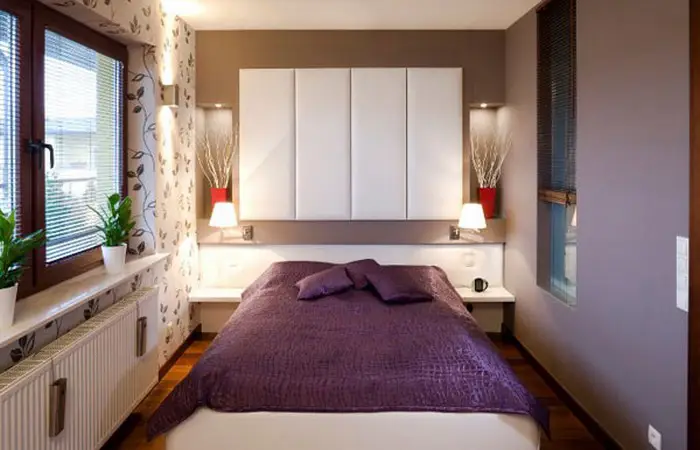
Photo 16 — Does your bedroom serve only the function of a sleeping area? Then no extra furniture – the main thing is the BED
More articles:
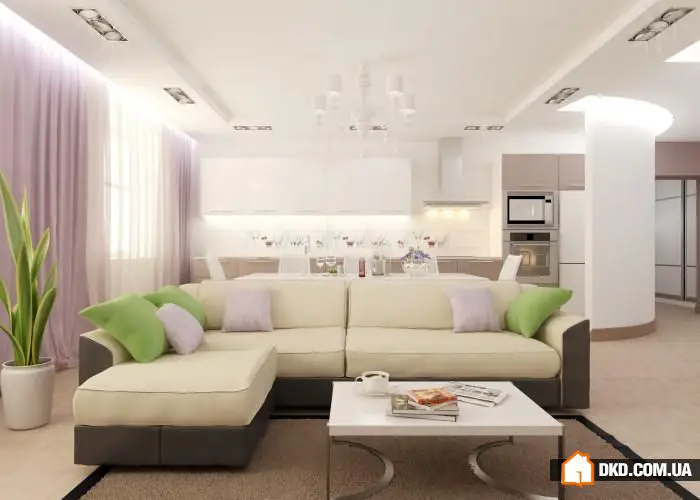 Kitchen and Living Room in One Space. Kitchen Living Room Interior
Kitchen and Living Room in One Space. Kitchen Living Room Interior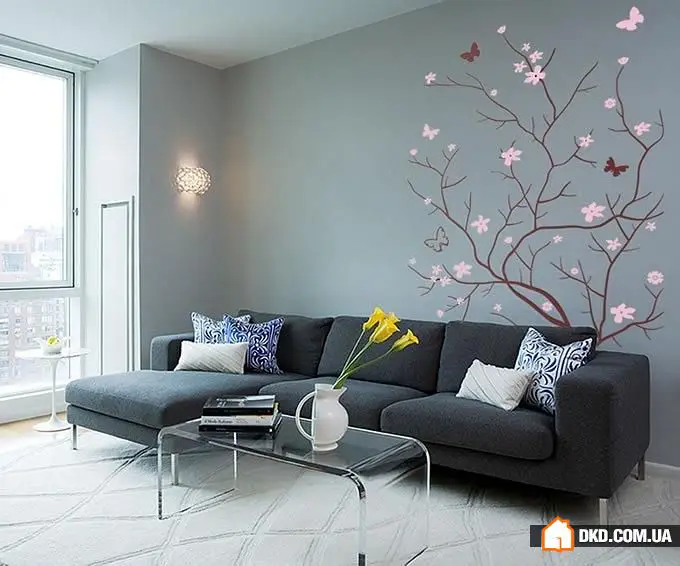 Living Room Interior — Decorate It Yourself
Living Room Interior — Decorate It Yourself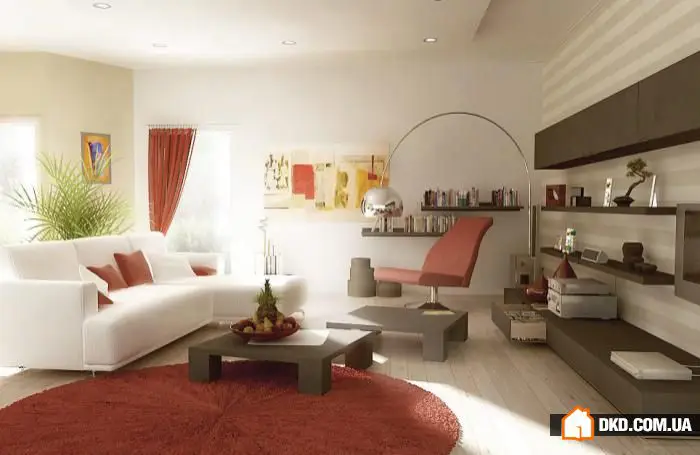 Color Combinations in Living Room Interior
Color Combinations in Living Room Interior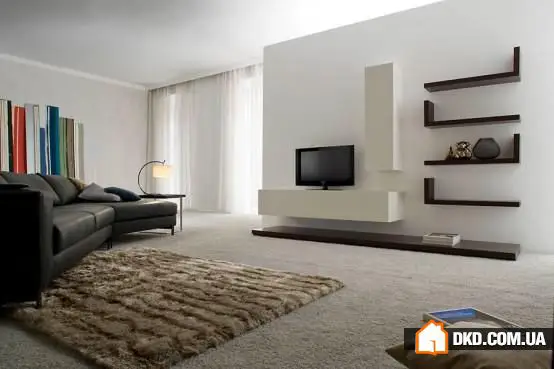 Minimalism in Living Room Interior
Minimalism in Living Room Interior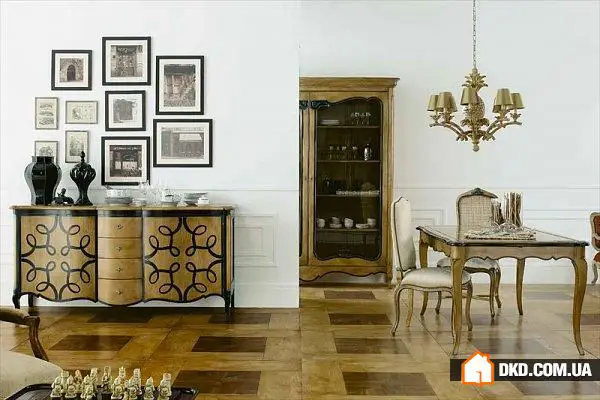 Classical Style Living Room Interior
Classical Style Living Room Interior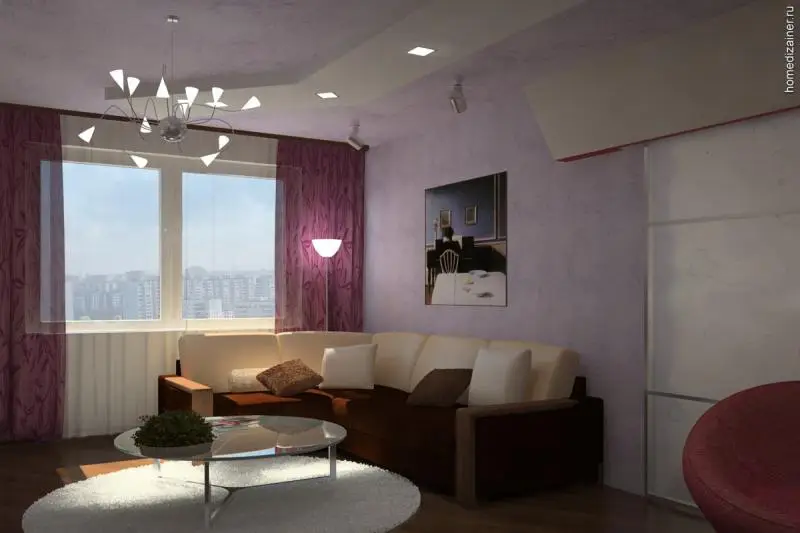 Living Room Interior with Corner Sofa. Large Sofa for Big Parties
Living Room Interior with Corner Sofa. Large Sofa for Big Parties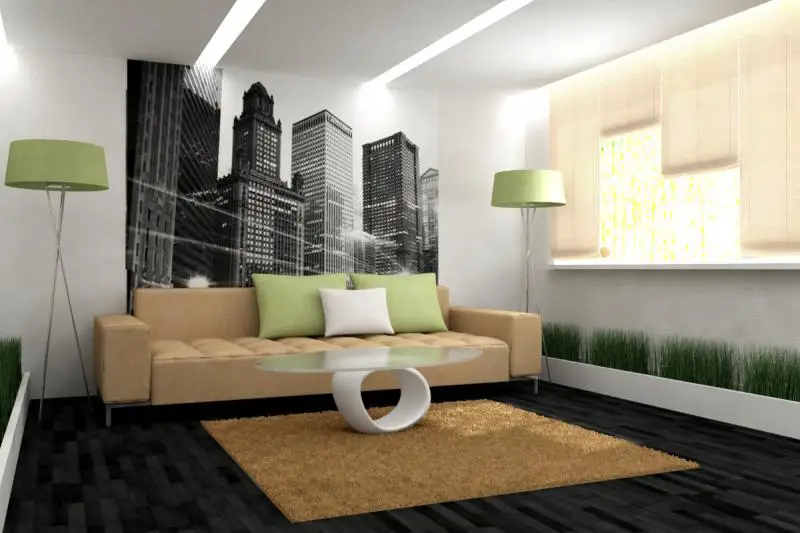 How to Properly Decorate the Interior of a Narrow Living Room
How to Properly Decorate the Interior of a Narrow Living Room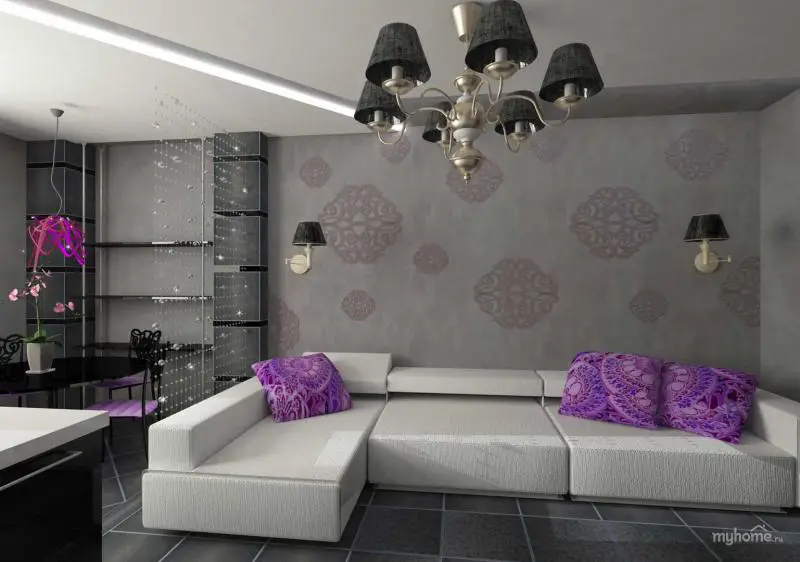 Modern Living Room Bedroom Design
Modern Living Room Bedroom Design