There can be your advertisement
300x150
Interior Design of a One-Room Apartment in Sweden: Model Ergonomics
This apartment may not boast of a large area, but who says it's cramped! Design of the room in a one-room apartment (Heterborg, Sweden).
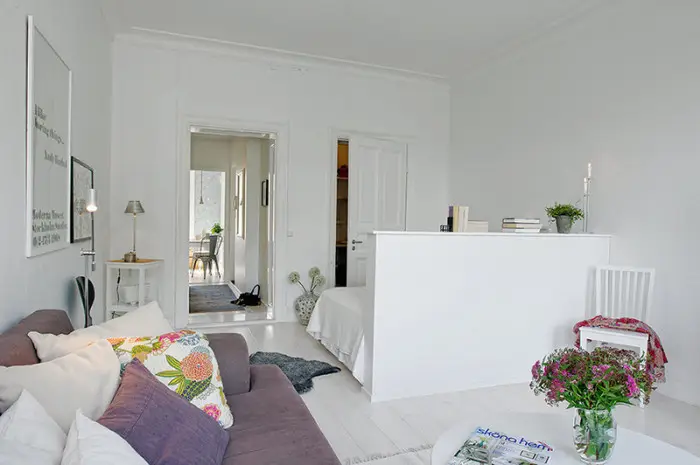
Photo 1 — This apartment may not boast of a large area, but who says it's cramped
Room Design in a One-Room Apartment (Heterborg, Sweden)
The living room in this apartment is only one, yet its interior has been thoughtfully planned so that even on just 18 m² there is room for a comfortable bedroom, a spacious and bright relaxation area, and storage space for belongings.
The functional interior of the room in the Swedish apartment is created without unnecessary structural solutions: even the partition separating the sleeping area from the common space is built only to one-third of the wall height, not blocking access to light in every corner of the room.
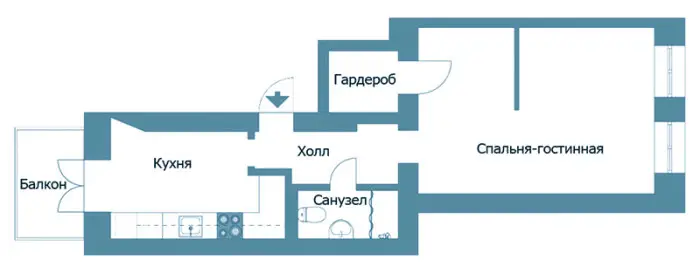
Plan 1 — Layout of a One-Room Apartment in Sweden
Lighting
There are three sources of natural lighting in the apartment: two windows are located in the living room and another one is on the kitchen side of the house. Notice how well the placement of the sleeping area relates to the windows: morning sunlight won't wake up the residents early in the blue hour, and noise from open windows will be less noticeable. Also, the sleeping area does not block access to windows and light.
With such furniture arrangement, we get plenty of space in the relaxation area (thanks to abundant natural lighting and minimal interior elements).
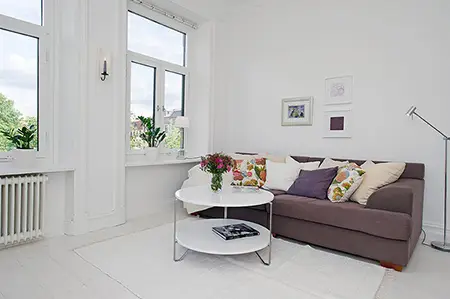
Photo 2 — Relaxation and Guest Area
Style
The interior of the room in a one-room apartment is done in traditional Scandinavian style: the main color for finishing and furniture cabinets is crisp white, the furniture looks extremely simple but also very functional, and small color accents and decor items make the room cozy (many of these decor elements can be made by hand, which adds even more warmth to the room). This economy-class apartment is suitable for a single person who enjoys frequent parties and also for a young family in need of a cozy nook.
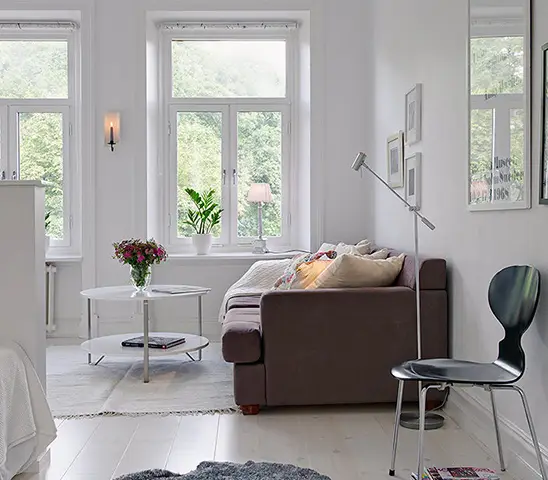
Photo 3 — The walls of the room are decorated with a small photo gallery in minimalist black frames
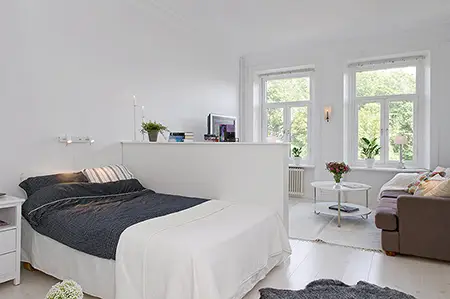
Photo 4 — After the room redesign, only 8 sq.m. was allocated for the guest area
Cost
This original interior is affordable: its budget did not include unnecessary expenses on wall or ceiling decoration, purchasing expensive author-style decor items intended for status people, or buying costly modern appliances or furniture. This apartment is a classic example of combining moderate project cost with flawless quality (the renovation and design project was handled by the Swedish decorator and real estate agency Alvhem Mäkleri & Interiör).
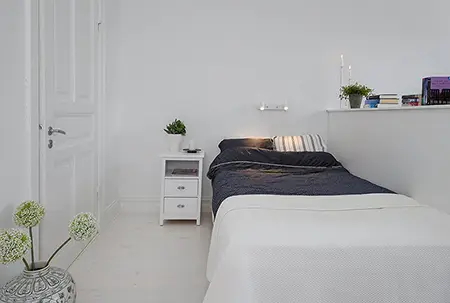
Photo 5 — A niche was converted into a wardrobe for storing belongings
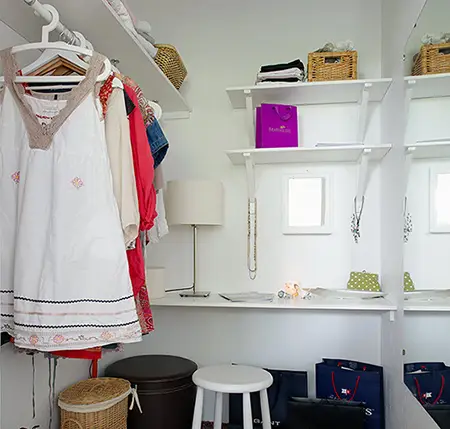
Photo 6 — The size of the wardrobe allowed not only to store clothes in the niche but also to set up a small vanity table for the homeowner
Other Rooms
Scandinavian style is maintained throughout the entire apartment, not just in the living room. For example, the kitchen: maximum use is made of wall height for placing kitchen units, open shelves are hung above the corner area to slightly lighten the view of the interior (as shown in the photo below).
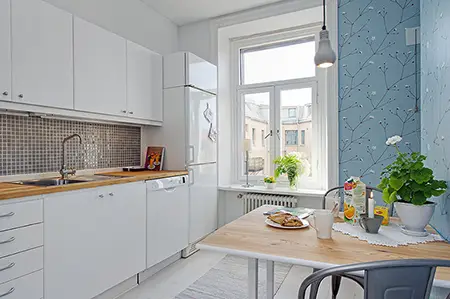
Photo 7 — The kitchen decoration is also extremely simple
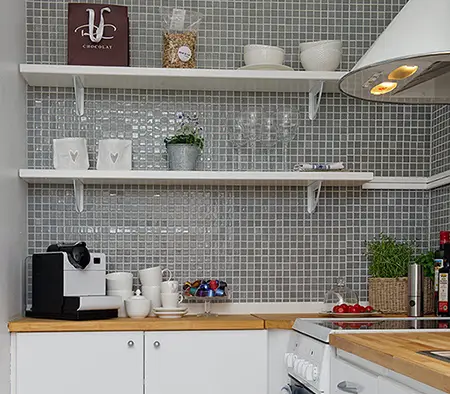
Photo 8 — Hanging shelves in the kitchen interior
The bathroom is also decorated in a restrained manner: combined toilet and shower, gray finishing, hanging shelves in the niche above the toilet, an unusual for our latitudes shower without a tray.
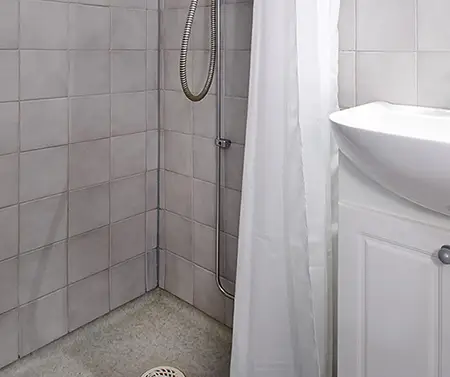
Photo 9 — Shower installations without trays are not as common in our countries as they are in Europe or America
More articles:
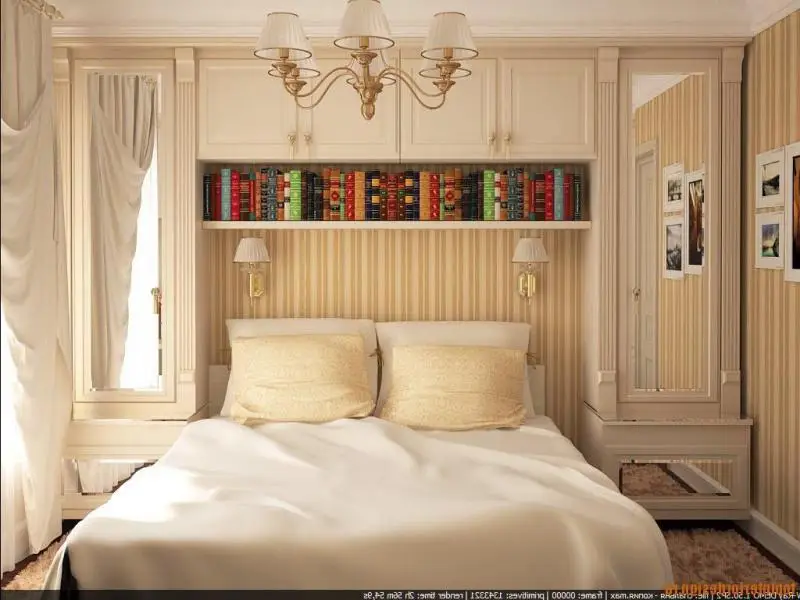 Bedroom Design Project — Solving Main Problems
Bedroom Design Project — Solving Main Problems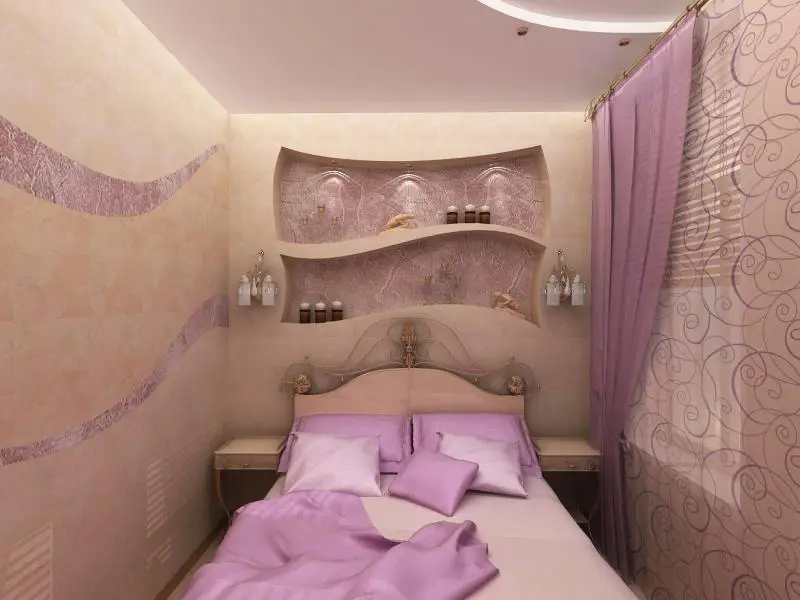 Design of a Compact Bedroom. How to Increase Space
Design of a Compact Bedroom. How to Increase Space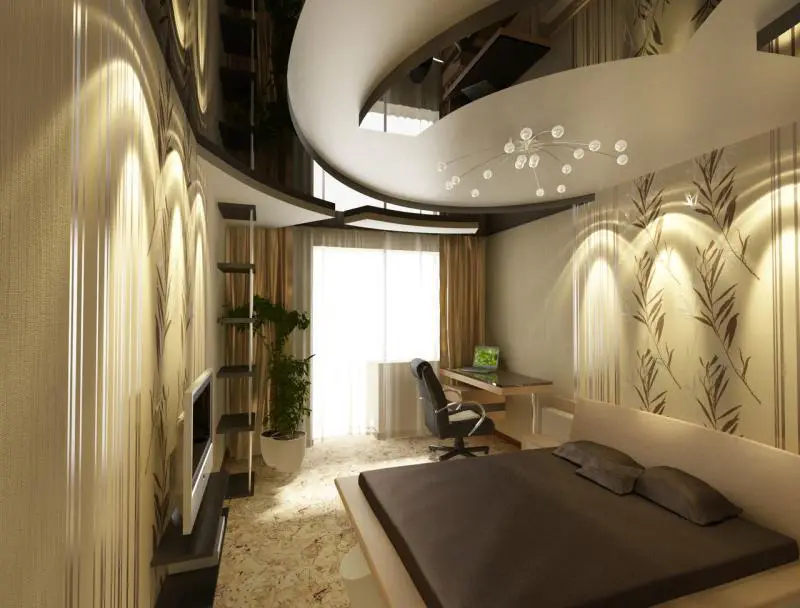 Bedroom Interior Design. The Result Will Be Highly Individual
Bedroom Interior Design. The Result Will Be Highly Individual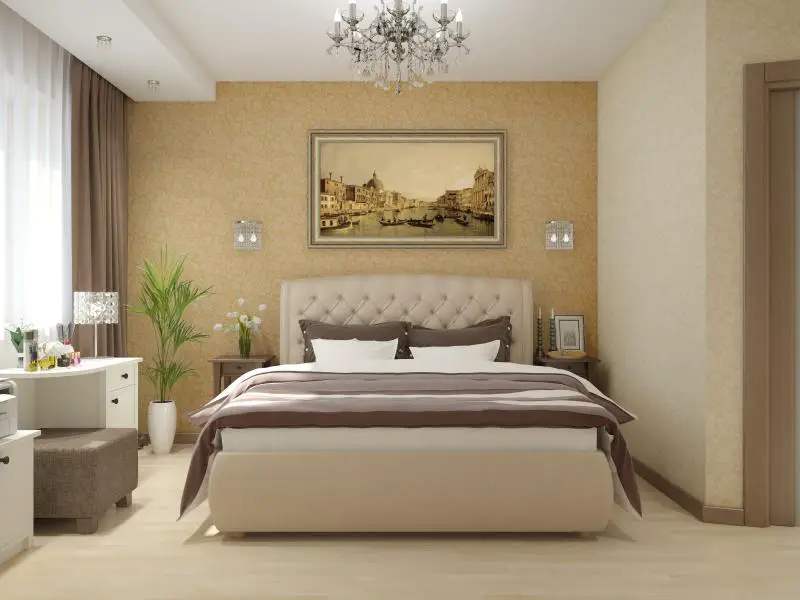 Bedroom Design for Adults. Very Personal and Individual
Bedroom Design for Adults. Very Personal and Individual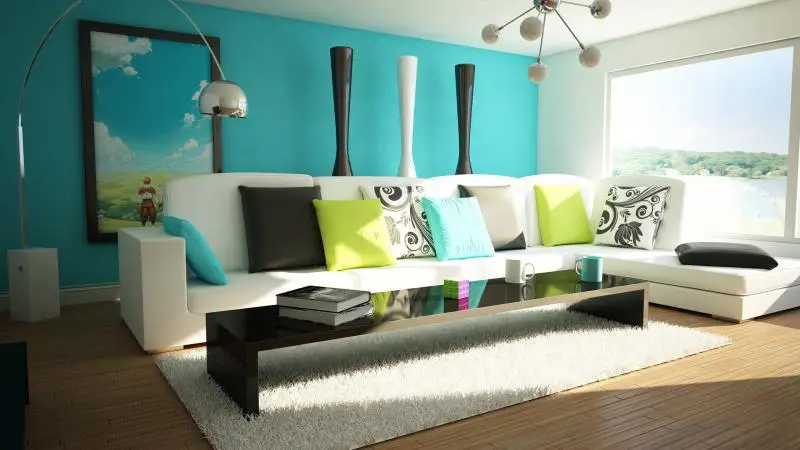 Designing Bedroom: with Sofa, Bay Window and Other Elements
Designing Bedroom: with Sofa, Bay Window and Other Elements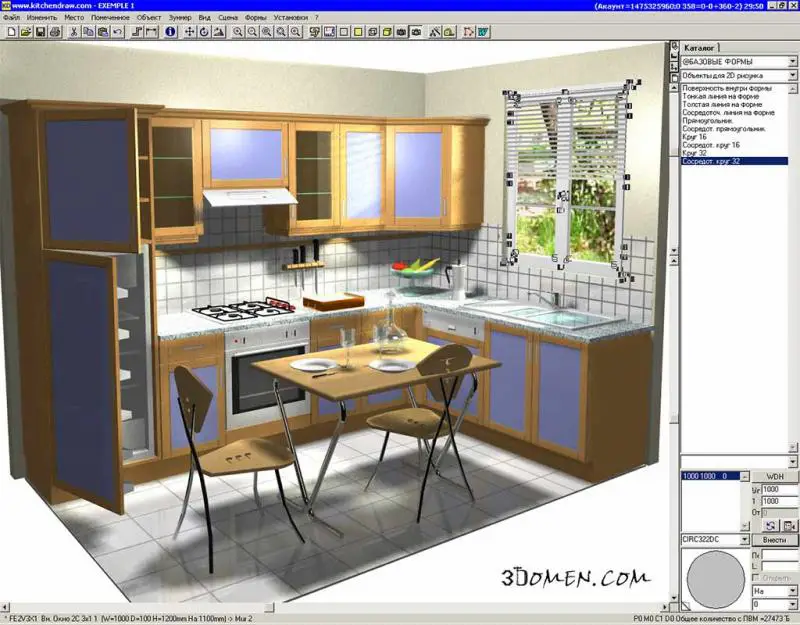 VisiCon: where to find and how to use
VisiCon: where to find and how to use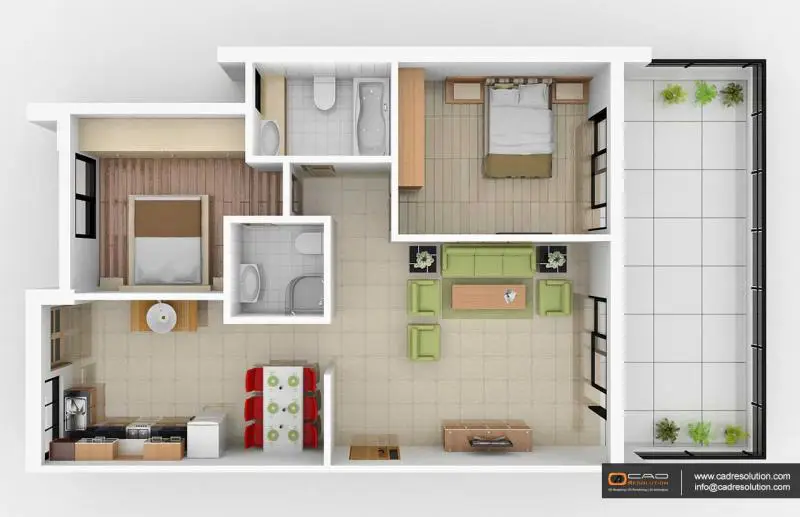 Floorplan 3D: from object reconstruction to landscape design
Floorplan 3D: from object reconstruction to landscape design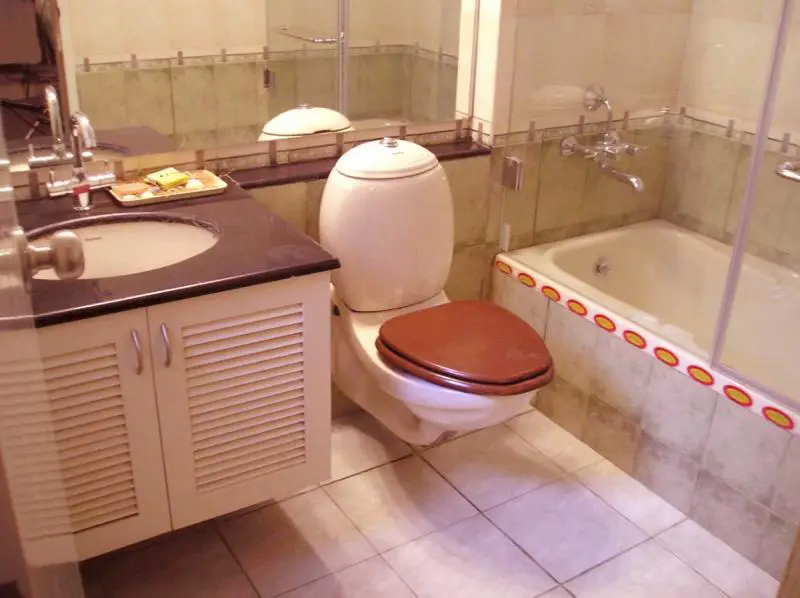 Design of a Standard Bathroom: Simplifying the Interior
Design of a Standard Bathroom: Simplifying the Interior