There can be your advertisement
300x150
Hallway Design. Beautiful Hall Interior
In small apartments, demolishing the wall between the kitchen and hallway or hallway and living room is quite justified. However, removing the entrance area from the floor plan of the apartment is a big mistake.
Removing Walls, But Not the Hallway
In small apartments, demolishing the wall between the kitchen and hallway or hallway and living room is quite justified. However, removing the entrance area from the floor plan of the apartment is a big mistake. Entering the apartment, immediately stepping into the bedroom or dining table is impractical and too forced.
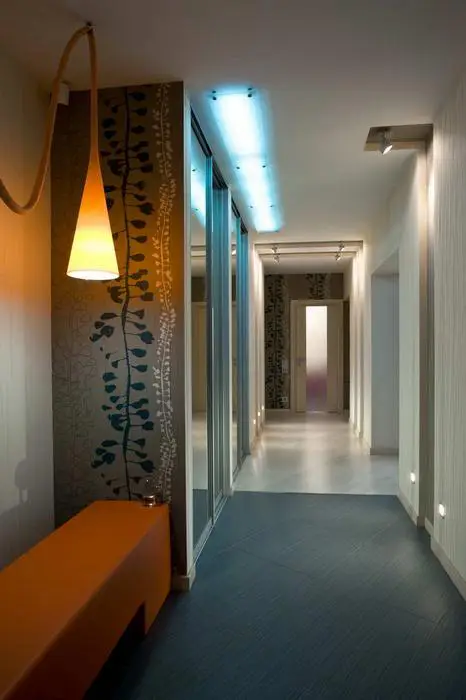
Photo 1 — Hall Interior, Designer Igor Gorskii
Don't Be Stingy with Light
For lighting a small hallway, as much light as possible is needed, and it's better not to rely only on one 100-watt lamp suspended in the center of the ceiling, but to set up multi-level lighting, highlighting zones with light and playing a bit with brightness. For example, additional lights can be installed on the walls near the mirror, and spotlights placed on the wardrobe's cornice. With such a set of lighting fixtures, plan the placement of switches. Logically, switches for corridor lighting should be placed not only from the side of the entrance door but also from the side of the living rooms.
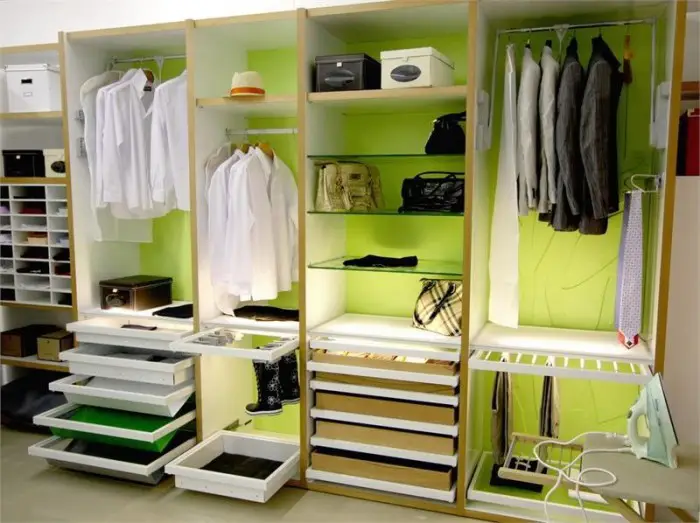
Photo 2 — Wardrobe from Marti Design Group
"Every Hunter Wants to Know"... Why All the Rainbow Colors Are Gathered in the Hallway
Vivid decoration of the room does not always work in favor, especially when it comes to several warm colors used on three square meters of hallway area. Indeed, light colors visually expand the space, but bright ones require considerable free space and natural lighting. These are "greedy" colors in terms of area and light, so it's better to use them in moderate amounts: don't decorate the hallway like a cluttered room, but paint the walls orange and the floor bright blue, leaving the ceiling and wardrobe white to avoid over-coloring the space. For background surface colors, pastel tones are preferred (see photo), and brightness to such an interior can be added with a few decorative items: frames, key organizers, hooks for clothes and more.
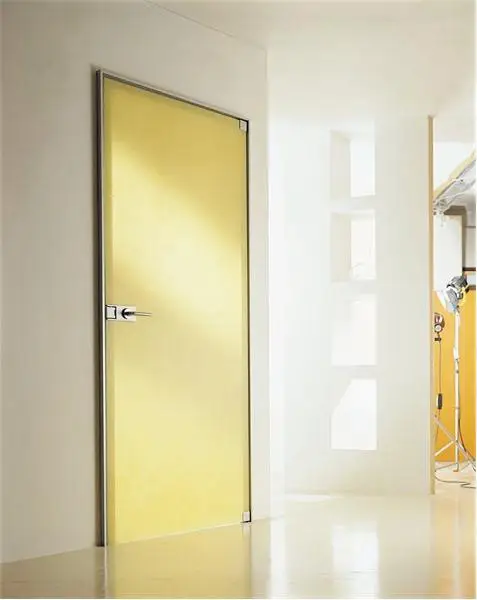
Photo 3 — Light Door Extra from Movi, Design Studio Tecnico Movi
Storage Room
From a cozy hallway to storage space — just one step. Therefore, it's better to get rid of unnecessary furniture or seasonal wardrobe items (in both literal and figurative sense): move bookshelves to the living room or office, pack shoes boxes into a bin or attic, and seasonal wardrobes can go there too.
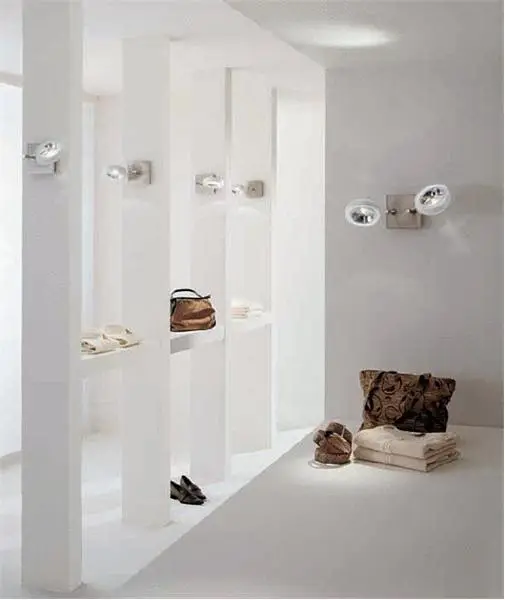
Photo 4 — Wardrobe Feel from Aureliano Toso, Design Works Studio
Finish Is Power!
When choosing finishing materials for the hallway and corridor, prioritize durability indicators first, and aesthetic design of the coating second. Say no to parquet and textile wallpapers, and instead opt for racks with linoleum samples, vinyl wallpapers, ceramic tiles, or wall panels.
Zoning
Without clear separation of the hallway from the corridor and living rooms, the interior will look unfinished and clumsy. Of course, one can talk about expanding space in such a simple way, but if there is no boundary, then items stored in these spaces will shift from one to another, inevitably cluttering the entire apartment.
Wardrobe-Closet in the Middle of the Hallway
Evidently, things need to be stored somewhere. But if you decided to place a freestanding wardrobe-closet rather than just a large storage box for all kinds of items, it can make a big cross on your hallway's interior. In limited hallway space, it's better to hang several hooks for outerwear and headwear, place a small console for storing slippers and outdoor shoes in a slim fit style with horizontal item layout, and move the wardrobe-closet to a more spacious room.
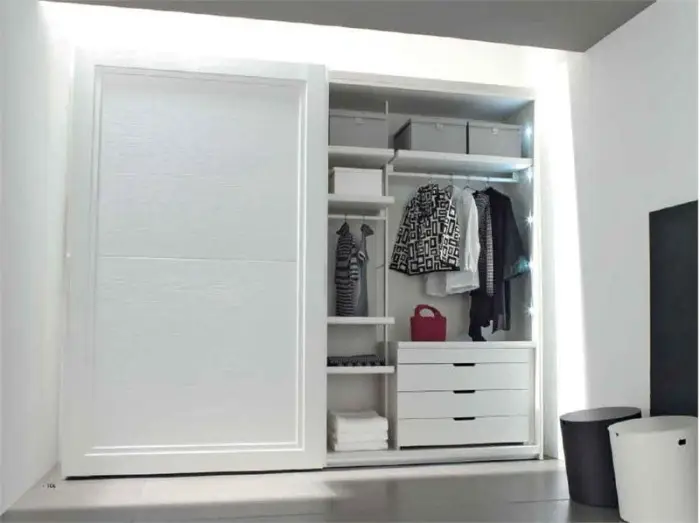
Photo 5 — Wardrobe with Lighting Sliding Major from Caccaro
Alice in Wonderland
Mirrors expand space — yes, but a mirror facing the entrance door — no. Even ignoring the strict feng shui rule about placing such elements in the hallway, your entrance will simply look darker and narrower. Mount mirrors on the wall or ceiling for more effect and practicality.
Doors Variety
One of the most common mistakes is combining multiple types of doors in one room. Remember: doors, regardless of whether it's a hallway, the junction between the living room and bedroom or kitchen and hall, must be identical! Not to mention that in small apartments, it's better to do away with them or install sliding doors instead of swinging ones.
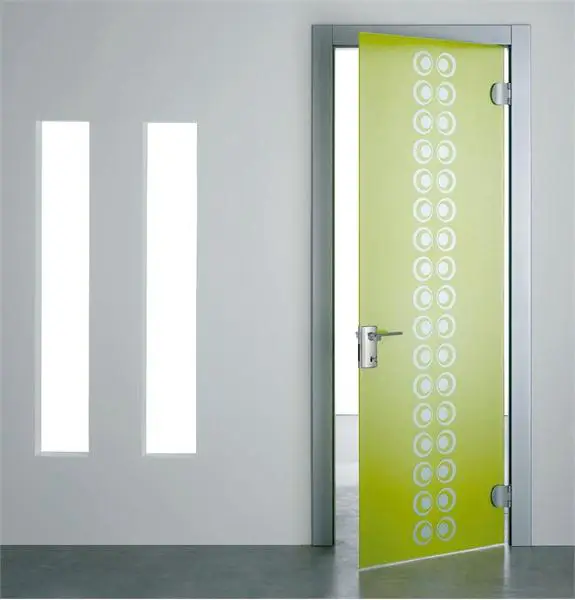
Photo 6 — Door Over Daisy from Impronta, Designer Michele Marcon
I Want European Renovation!
In the concept of "European renovation in an apartment," people usually mean a template surface finish and cluttering rooms, even if new, not quite practical things. Think three times before doing renovation like everyone else. Decorating the hallway-corridor interior by yourself is much more pleasant and fun.
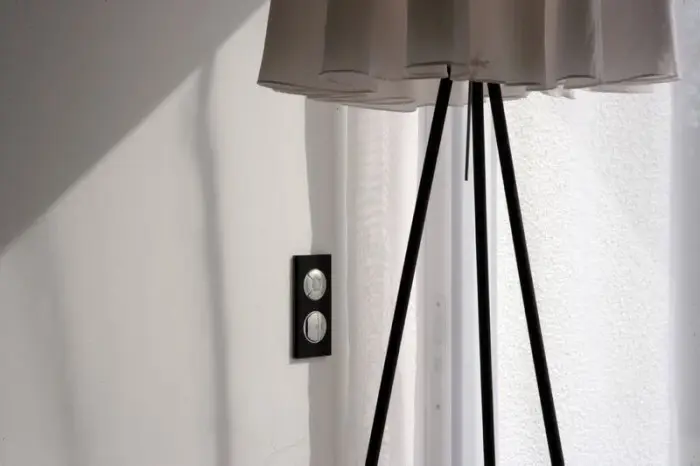
Photo 7 — Dimmer with Indication from Legrand
Dimmer with indication from Legrand — a useful device that allows you to adjust the brightness of light fixtures. It can be helpful for people who come home late from work – soft, non-intrusive lighting allows you to take off your shoes comfortably without waking up other household members with bright light.
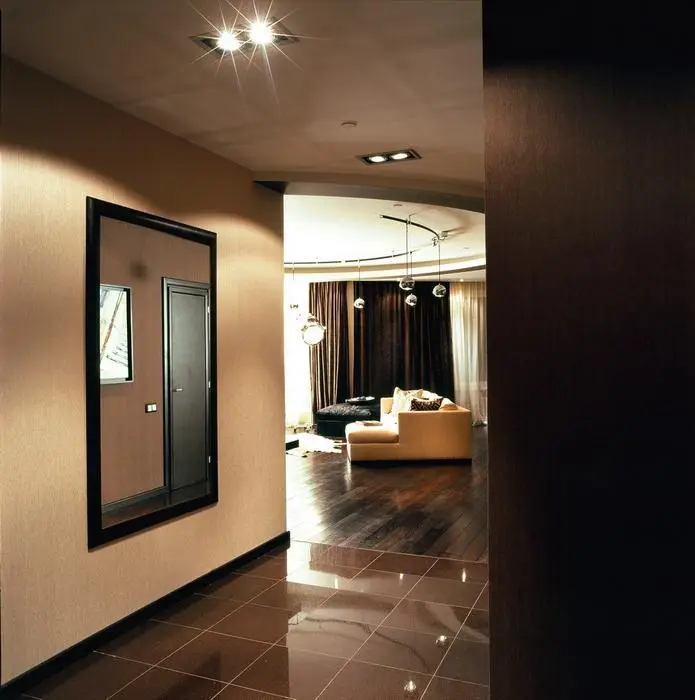
Photo 8 — Hall Interior, Designer Varvara Zelenetskaya
More articles:
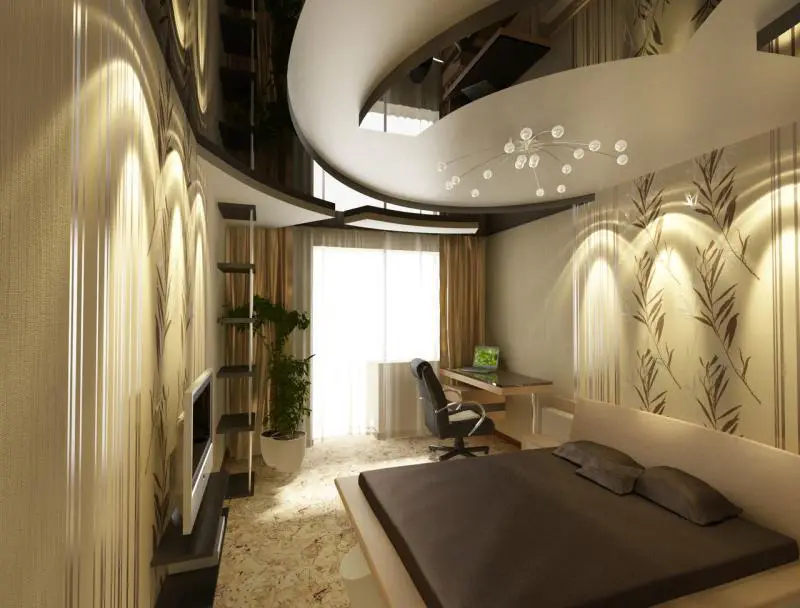 Bedroom Interior Design. The Result Will Be Highly Individual
Bedroom Interior Design. The Result Will Be Highly Individual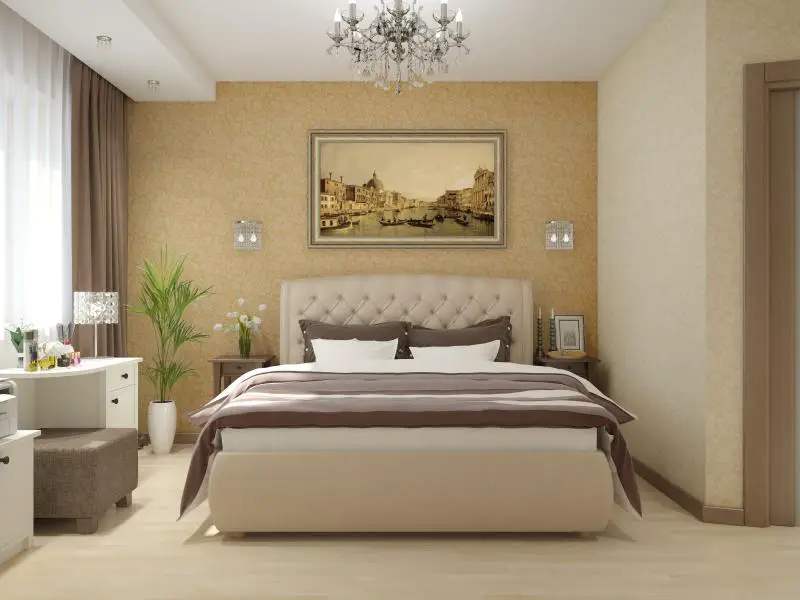 Bedroom Design for Adults. Very Personal and Individual
Bedroom Design for Adults. Very Personal and Individual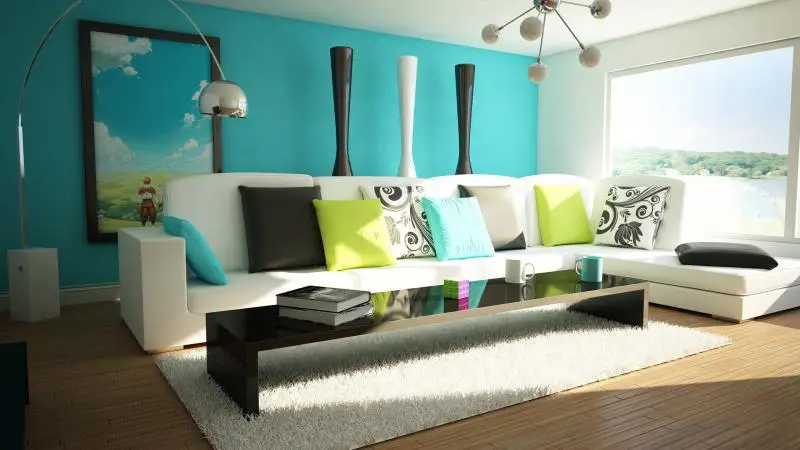 Designing Bedroom: with Sofa, Bay Window and Other Elements
Designing Bedroom: with Sofa, Bay Window and Other Elements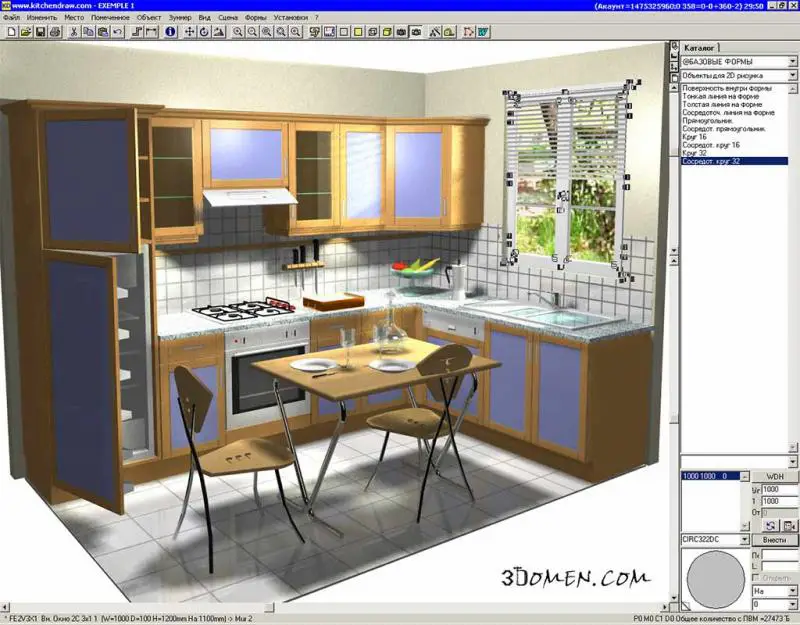 VisiCon: where to find and how to use
VisiCon: where to find and how to use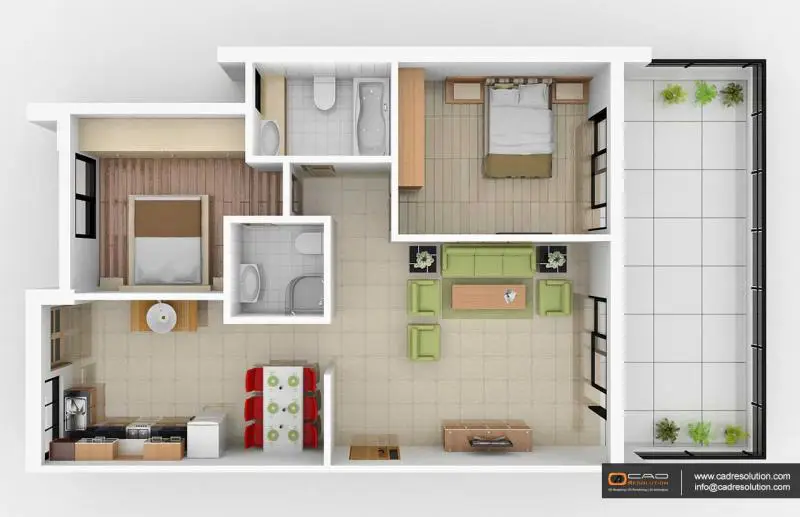 Floorplan 3D: from object reconstruction to landscape design
Floorplan 3D: from object reconstruction to landscape design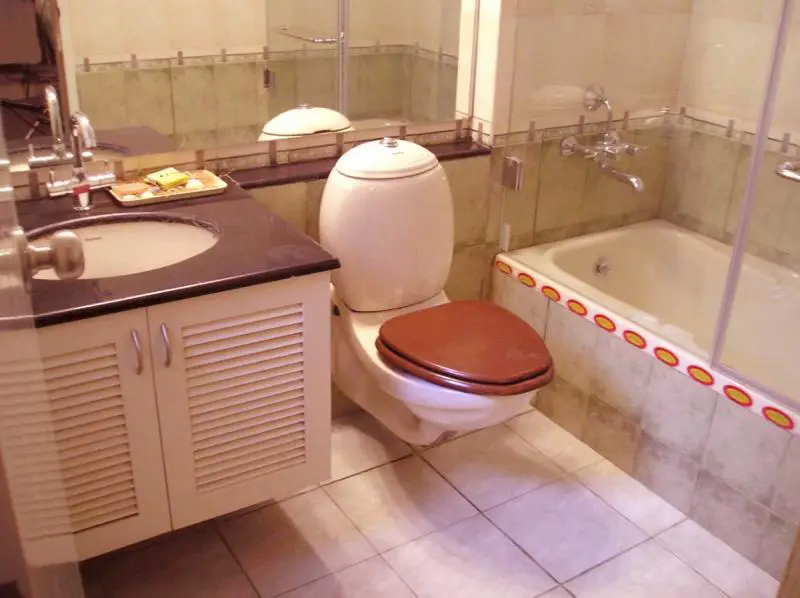 Design of a Standard Bathroom: Simplifying the Interior
Design of a Standard Bathroom: Simplifying the Interior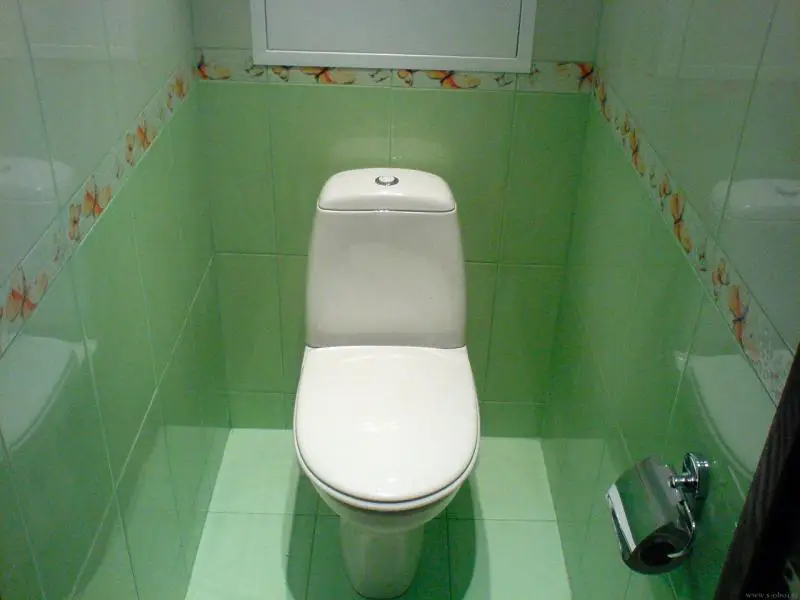 Design of a Toilet in a Khrushchyovka: How to Use Small Space as Efficiently as Possible?
Design of a Toilet in a Khrushchyovka: How to Use Small Space as Efficiently as Possible?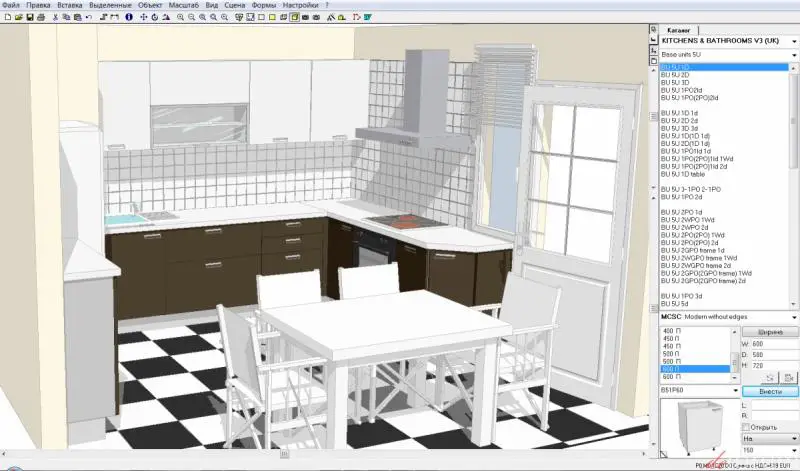 Which Kitchen Design Software Should You Choose?
Which Kitchen Design Software Should You Choose?