There can be your advertisement
300x150
Design of a Compact Two-Room Apartment
The design of a two-room apartment (compact), presented below, is the work of designer Anna Elyina, who completed the project in the constructivist style.
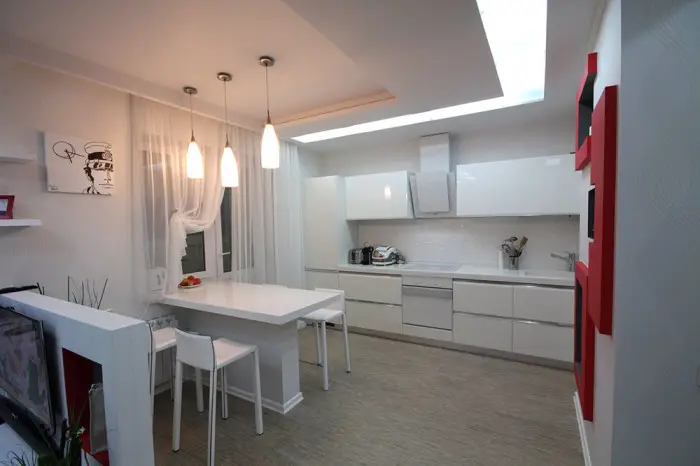
Photo 1 — White color in this project is multifaceted, which makes the room look volumetric
Apartment: 2-room, area 45 m².
Constructivism is a movement that replaced the ornateness of Art Deco and found resonance in almost every form of art from the 1920s. For our project, it was also chosen not by chance: for the interior of a small apartment, this style is the best option — it is functional, not overly decorative and restrained.
The main concept of the designer is a decor formed by straight lines and geometric shapes. This idea is easy to see in the example of lines formed by ceiling lights or the geometry of decorative niches in the kitchen area (see photos below).
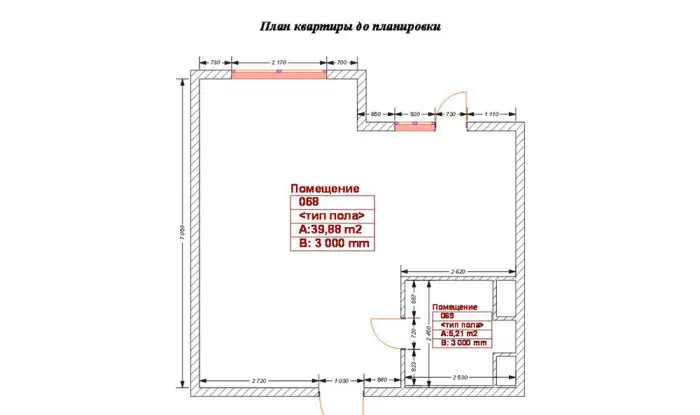
Plan 1 — Layout of a two-room apartment before reconfiguration. When the order was received, the apartment was a space with free layout
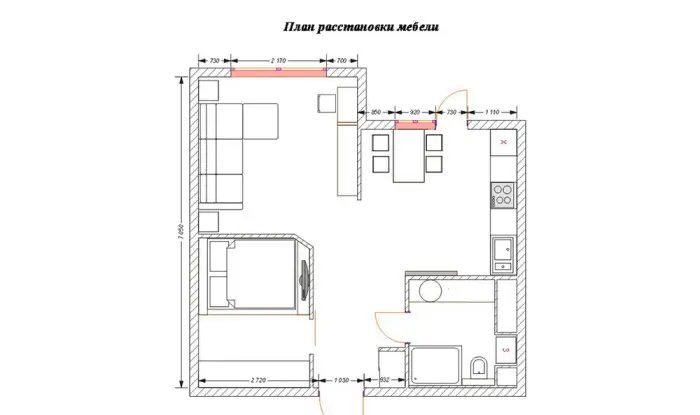
Plan 2 — ‘Two-room’ after reconfiguration: the bathroom was reduced in size, which created space for a wardrobe in the entrance area
The apartment interior is decorated with a partition made as a single volume.
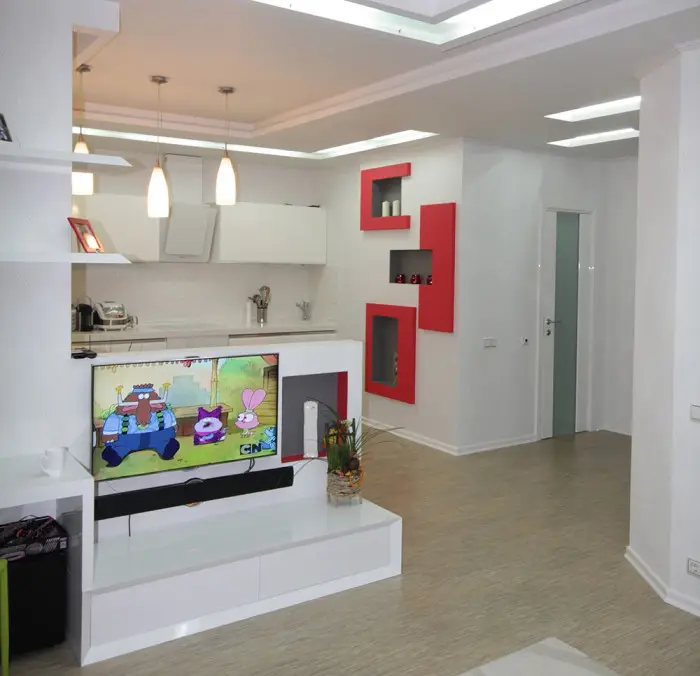
Photo 2 — The cast partition does not create unnecessary lines in the interior, and therefore does not spoil the overall geometric design
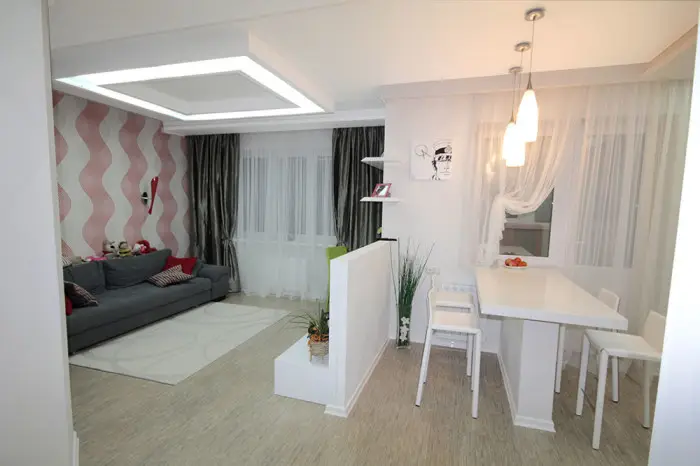
Photo 3 — Another straight line in this linear design is formed by suspended kitchen fixtures
The white interior, carefully chosen, is enriched with cool gray and red tones used for ceiling and accent wall decoration in the living room. Another interesting detail is a square ceiling fixture that occupies almost the entire ceiling area.
The interior of the two-room apartment is filled with various accessories selected in bright red or subdued gray to create contrast against the white walls.
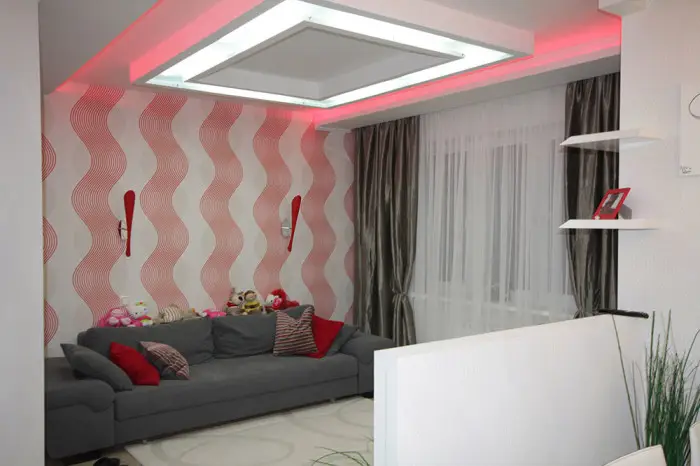
Photo 4 — The ceiling fixture is built into the suspended system
As mentioned earlier, the cast partition between rooms is not the only detail made in this way: the dining table in the kitchen continues from the windowsill and extends to the length of the partition, which also complements the overall interior ensemble.
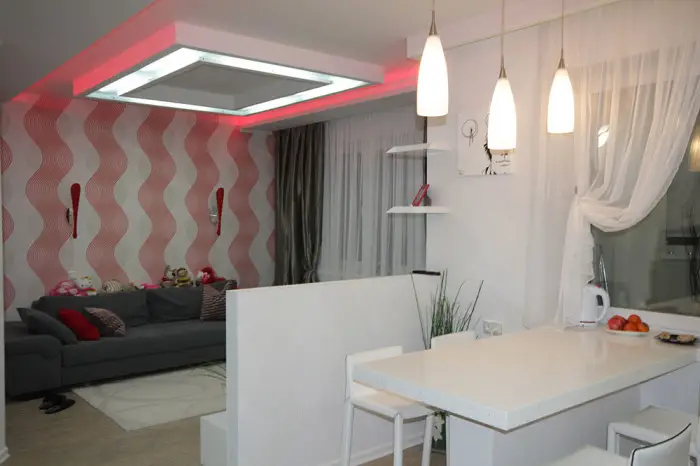
Photo 5 — In most homes, window sills are long but not wide, so this solution allows using both surfaces simultaneously
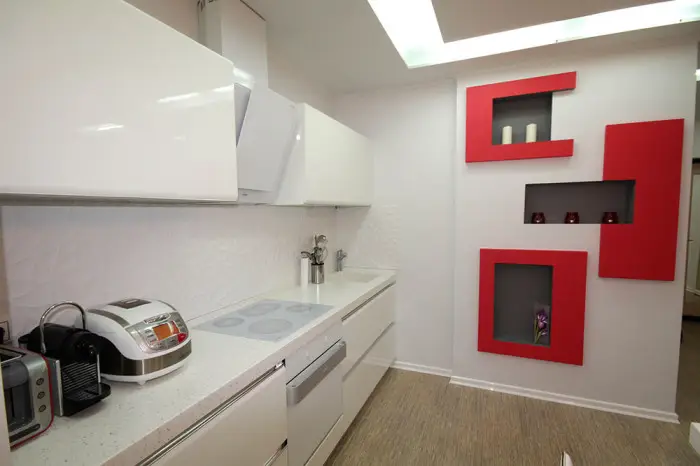
Photo 6 — Here are the geometric niches on the kitchen wall, which we mentioned earlier
Different from the kitchen-living room combination, the designer selected softer colors for the bedroom materials and furniture. Note: to save space in the interior, a sliding door was used instead of a hinged one.
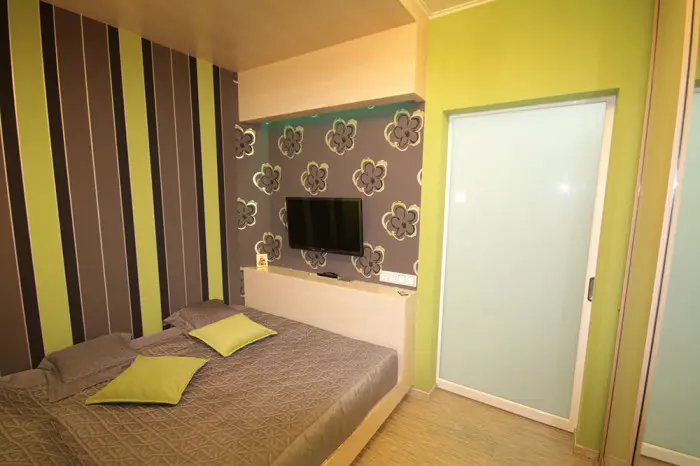
Photo 7 — The rich kiwi color, as envisioned by the designer, creates a cozy and relaxing atmosphere in the room
The bathroom is also separated in color from other rooms of the apartment, although the geometry of the interior can still be traced here. An economical shower cabin with suspended shelves with clear straight lines is complemented by a mirror of irregular shape and a whimsical washbasin.
More articles:
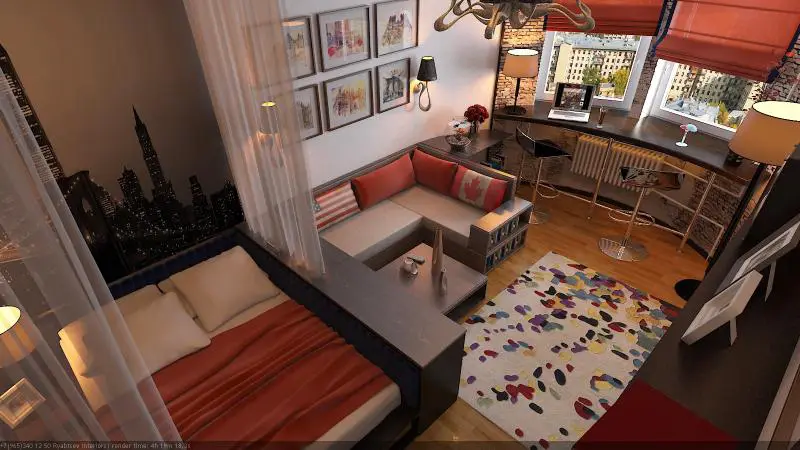 When Bedroom and Living Room Are One Space
When Bedroom and Living Room Are One Space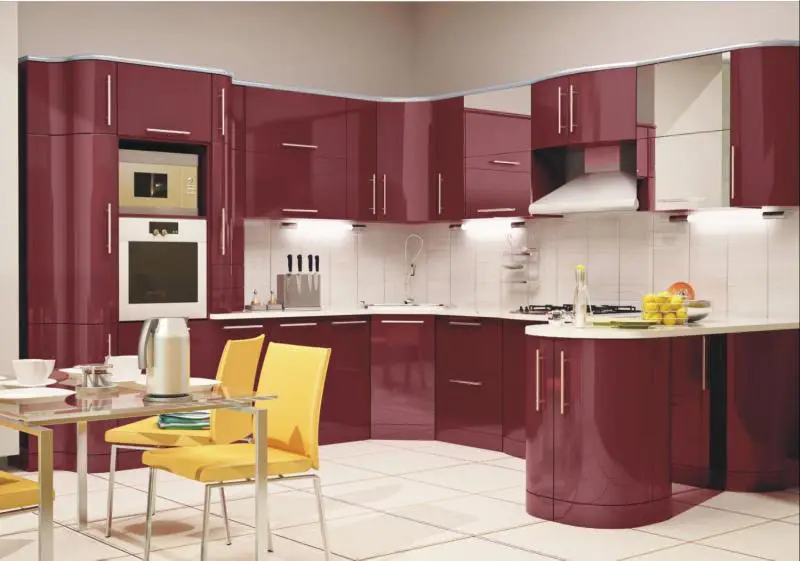 How to Design a Kitchen Interior Yourself?
How to Design a Kitchen Interior Yourself?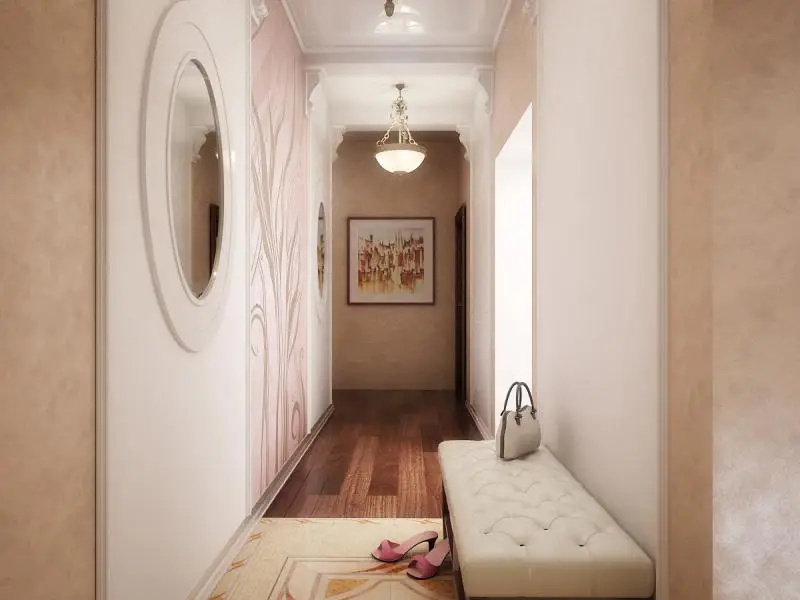 Design of a Long Corridor. Searching for Interesting Solutions
Design of a Long Corridor. Searching for Interesting Solutions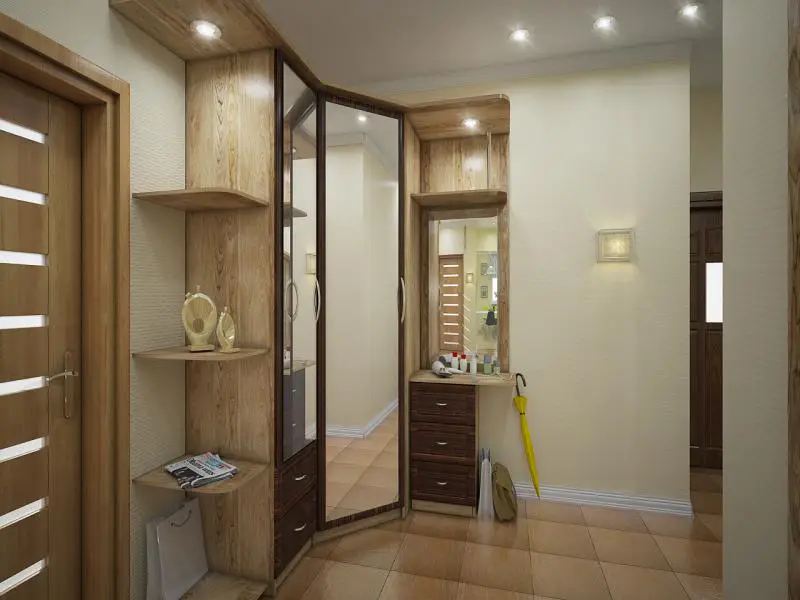 Design of a Corridor in a Khrushchyovka: 5 Tips for Space Organization
Design of a Corridor in a Khrushchyovka: 5 Tips for Space Organization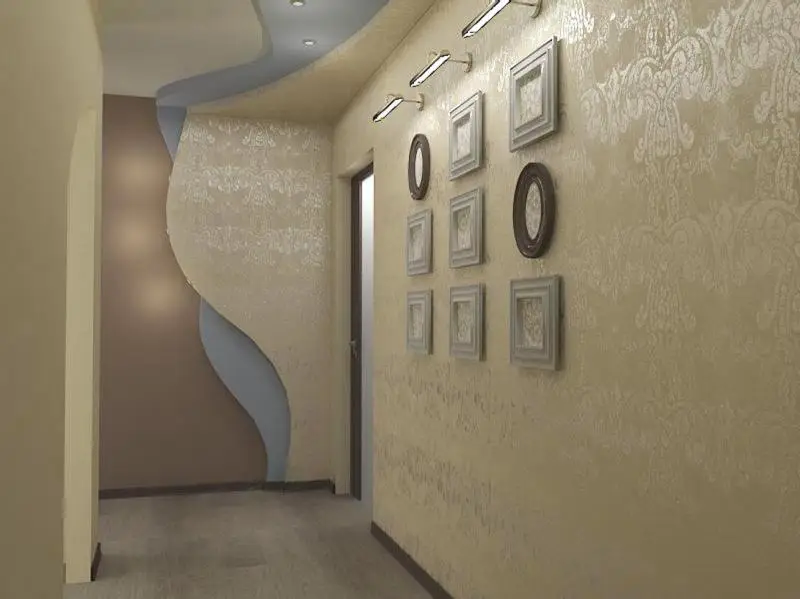 Design of Hallway in House — Decoration Ideas
Design of Hallway in House — Decoration Ideas Children's Rooms: Prices from A to Z
Children's Rooms: Prices from A to Z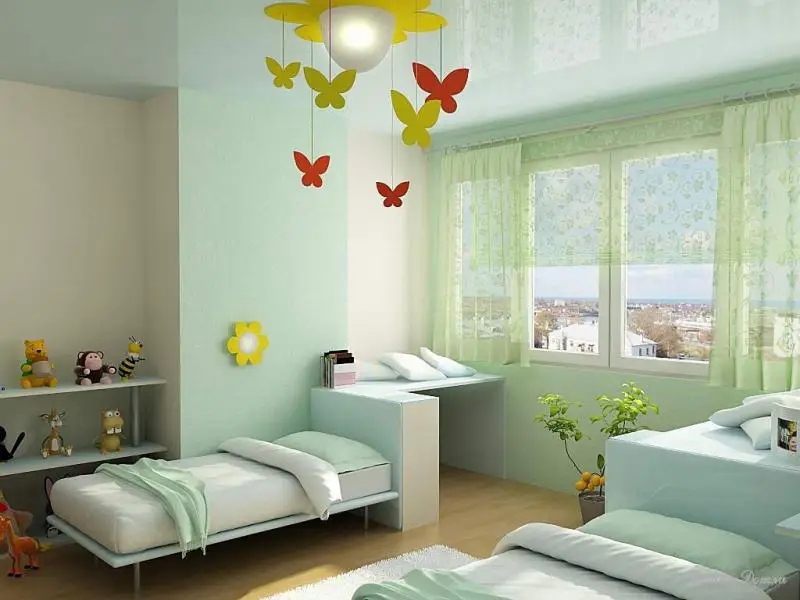 Design of a Children's Room for Two Kids
Design of a Children's Room for Two Kids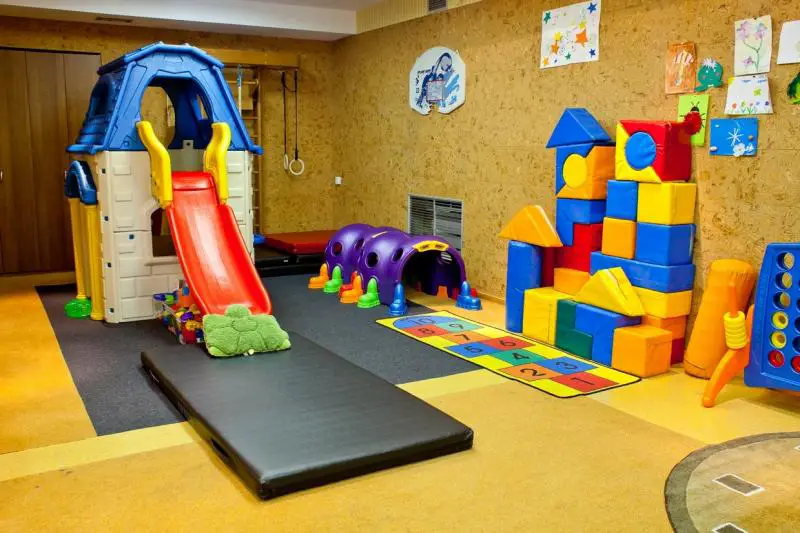 Children's Game Room: Tips for Setting Up
Children's Game Room: Tips for Setting Up