There can be your advertisement
300x150
When Bedroom and Living Room Are One Space
The interior of a bedroom-living room should be universal and capable of transformation. Photos of possible interior solutions for a room that serves both as a sleeping area for the owners and a guest reception area are provided below.
The interior of a bedroom-living room should be universal and capable of transformation.
Photos of possible interior solutions for a room that serves both as a sleeping area for the owners and a guest reception area are provided below.
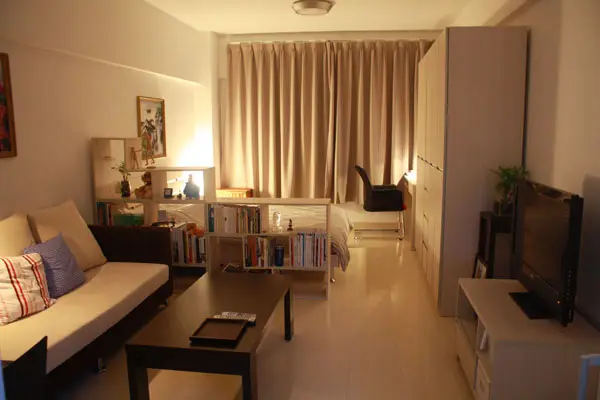
Photo 1 — Interior of a combined living room and bedroom
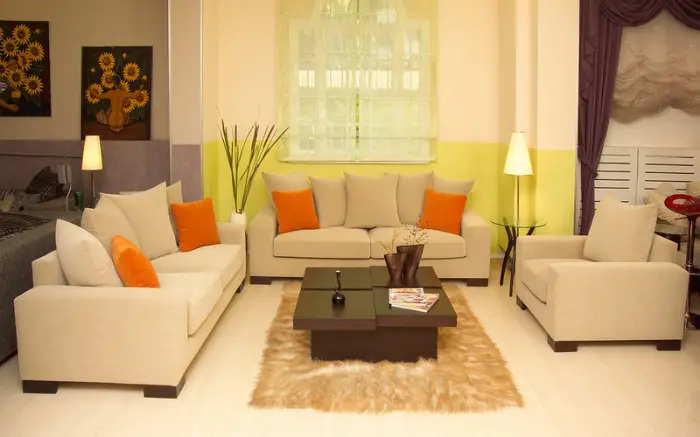
Photo 2 — Bright and cozy design of a living room
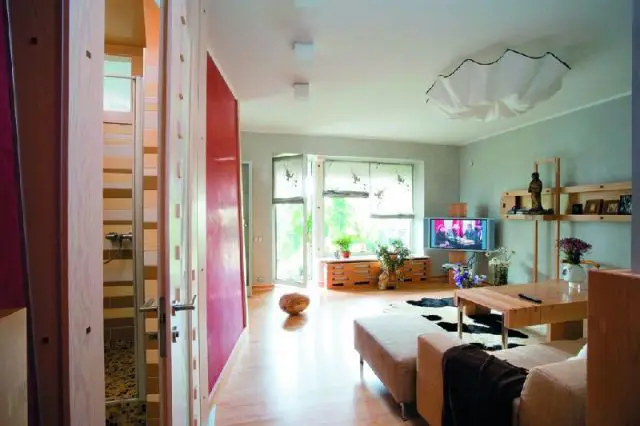
Photo 3 — Functional design of a living room-bedroom

Photo 4 — Using a sofa-bed or a transforming furniture
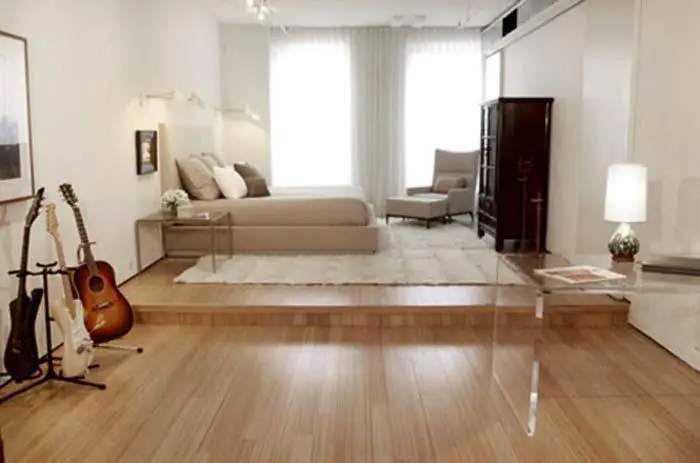
Photo 5 — Zoning with different floor levels
Space can be delimited and a sleeping area and guest zone clearly defined using finishing materials and furniture.
Finishing Materials
Firstly, light wallpapers or wall painting will visually expand the space. It's especially important to add more light if zoning is done with solid partitions. To achieve an even greater effect, additional lighting elements can be added, particularly in areas of the room without windows.
Secondly, combining wallpapers with patterns and without, light and dark finishes, different textures, pastel backgrounds, and bright decor can create separate cozy zones. However, it's not recommended to overdo vivid and saturated colors – considering that the room is also a bedroom, it's better to prefer calm tones.
Thirdly, ceiling and floor design can serve as a natural boundary between sleeping and rest zones (for sufficiently large rooms – gypsum board structures on the ceiling, steps or a platform on the floor).
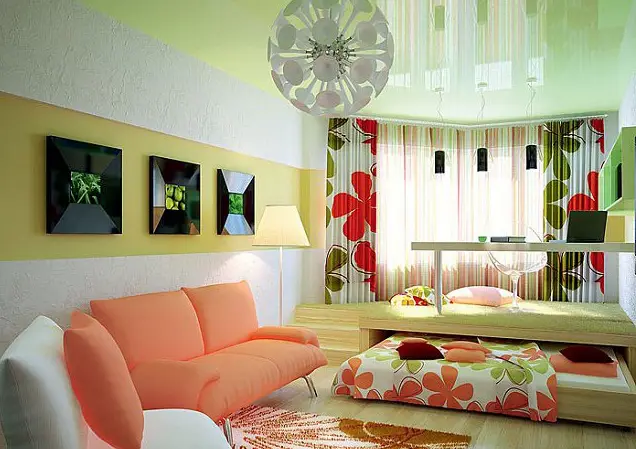
Photo 6 — A platform bed? Excellent idea!
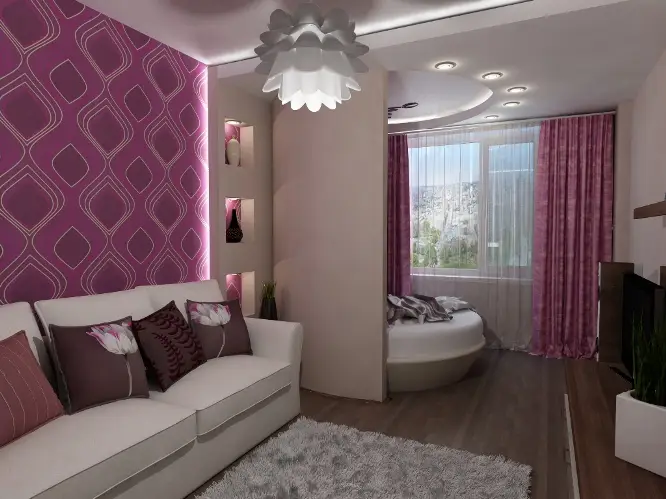
Photo 7 — Zoning the space with a partition
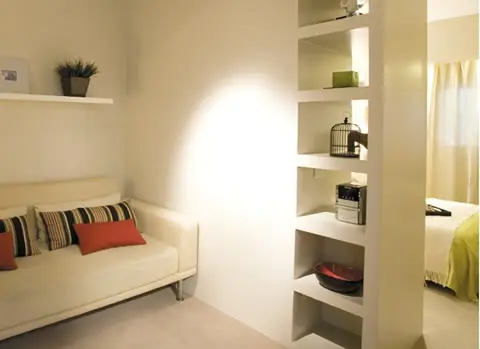
Photo 8 — A partition can be useful
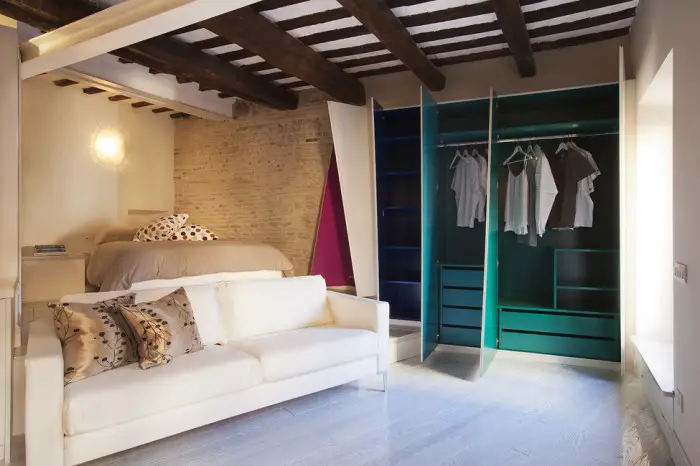
Photo 9 — Zoning with wall finishing
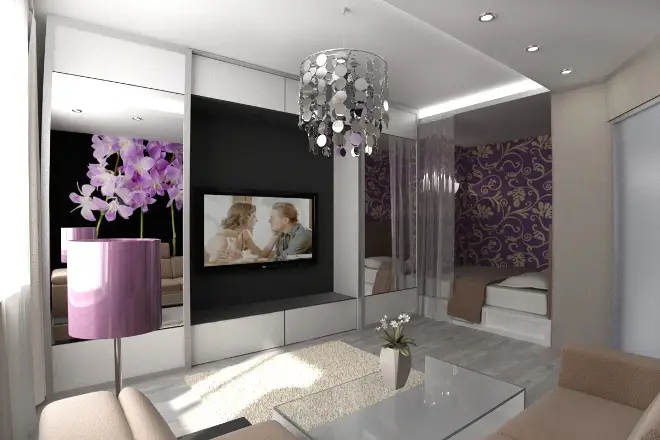
Photo 10 — Where is the bed hidden?
Furniture
Firstly, if the space is small, it’s better to avoid a full-size bed and instead find a good sofa-bed or a foldable bed that fits into a wardrobe. This allows for a comfortable sleeping area easily convertible into guest furniture or freeing up space. Wardrobes and shelves can be built-in into niches.
Secondly, if the room size allows for creating two separate zones, they can be divided using a wide wardrobe, sliding partition or textiles – curtains.
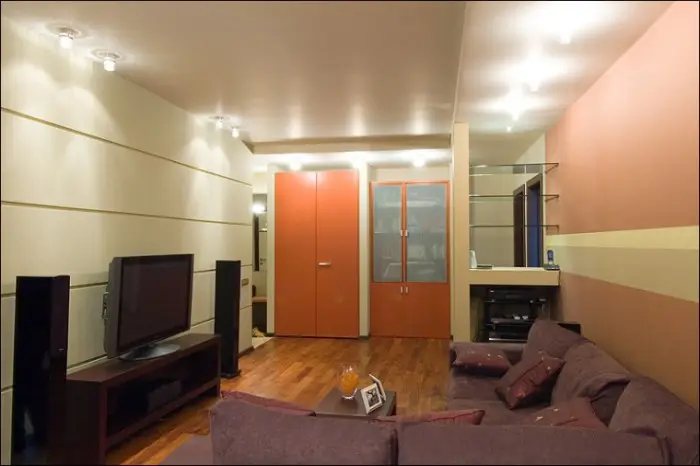
Photo 11 — Ergonomics first
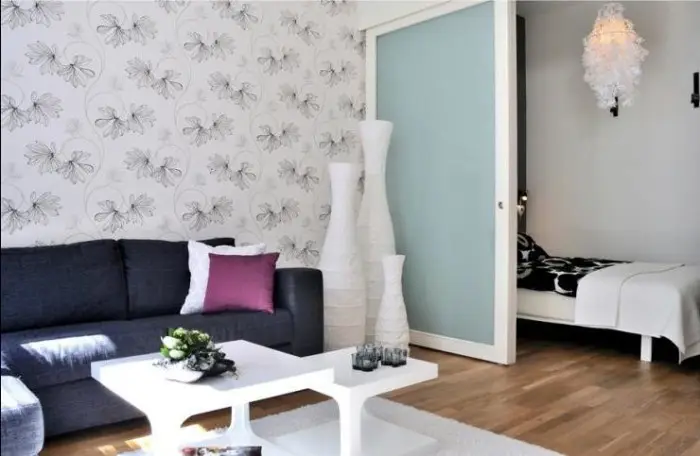
Photo 12 — Sleeping area behind a partition
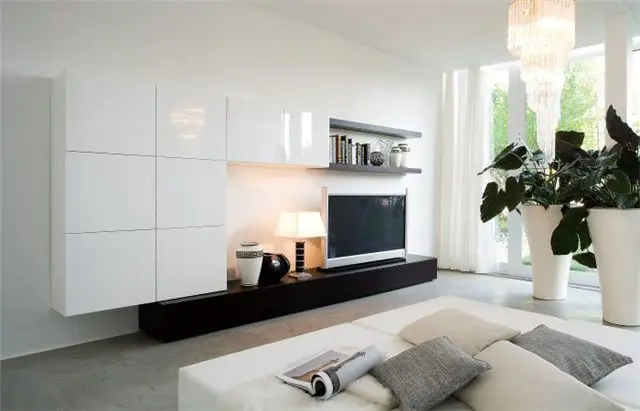
Photo 13 — Practicality and minimalism
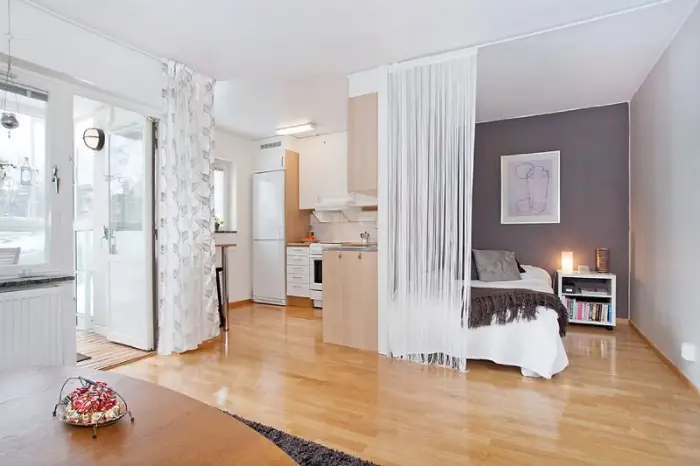
Photo 14 — Zoning with decorative curtains
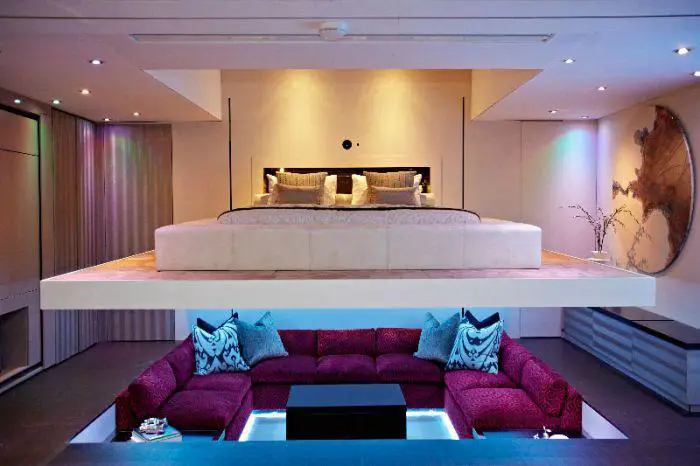
Photo 15 — A very original solution for a bedroom zone
One of the options for partitions in larger spaces is mirror or matte sliding partitions that look like closet doors. Another, even more unusual idea, is dividing the space with a wardrobe, creating an opening between one part of the room and another. Another idea achievable in apartments with very high ceilings is hanging a wooden mezzanine sufficient for placing a sleeping area. Such design of a combined living room and bedroom frees almost the entire space for use as a living room, while creating a spacious and comfortable sleeping zone on the 'second floor'.
More articles:
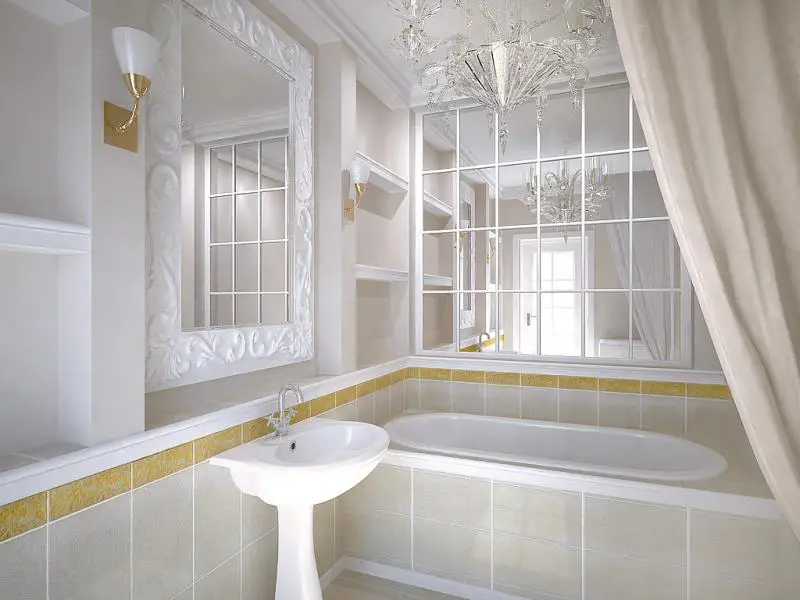 The freshest ideas for bathroom design
The freshest ideas for bathroom design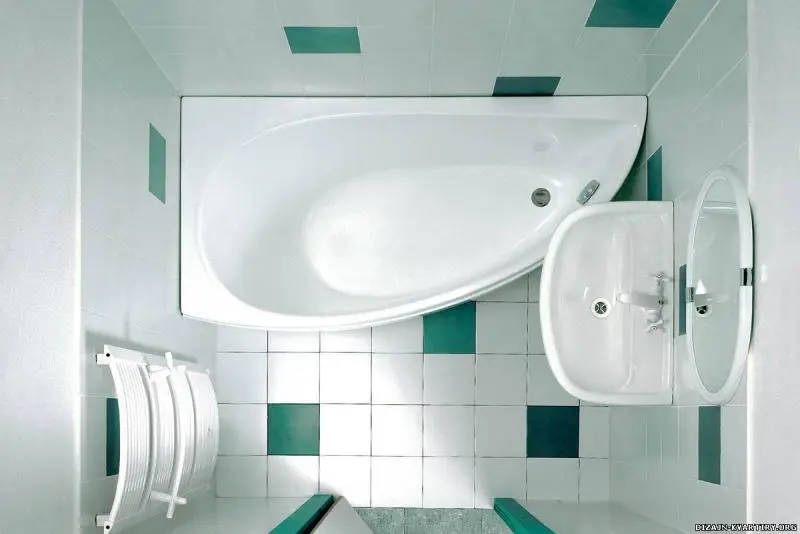 Design of Small Bathroom
Design of Small Bathroom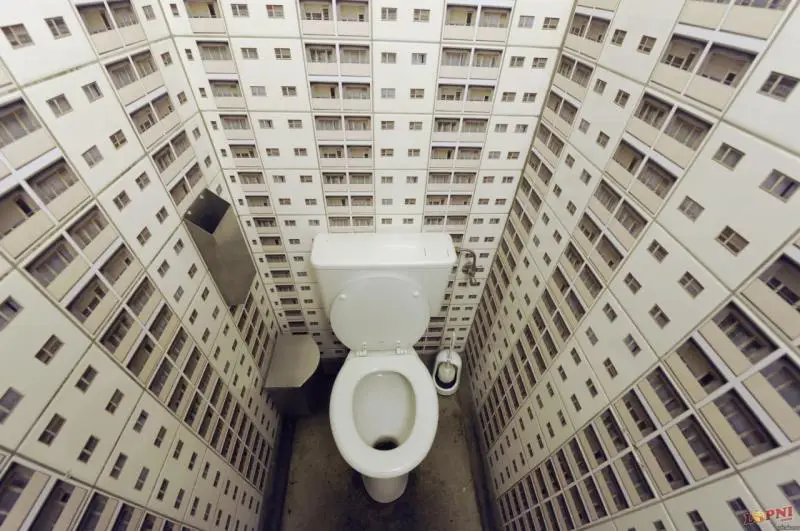 Bathroom Design in Apartment: Practical and Convenient
Bathroom Design in Apartment: Practical and Convenient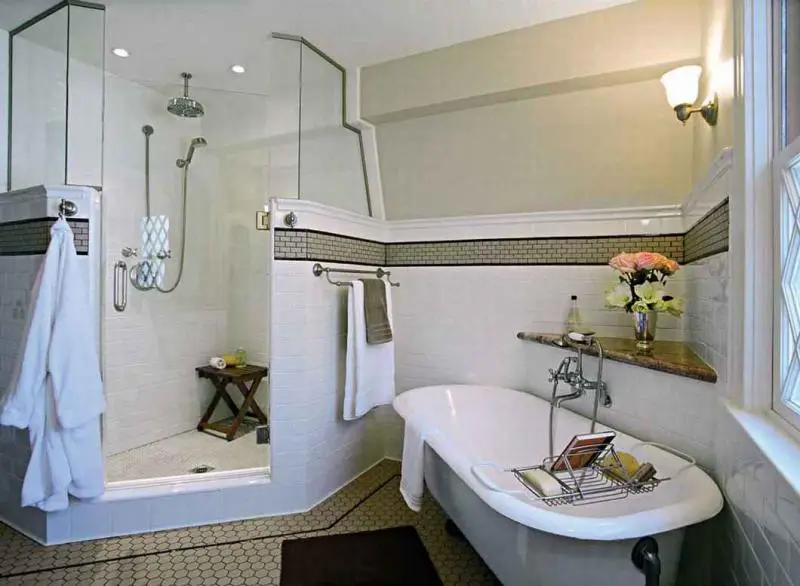 Design of Combined Bathroom and Toilet
Design of Combined Bathroom and Toilet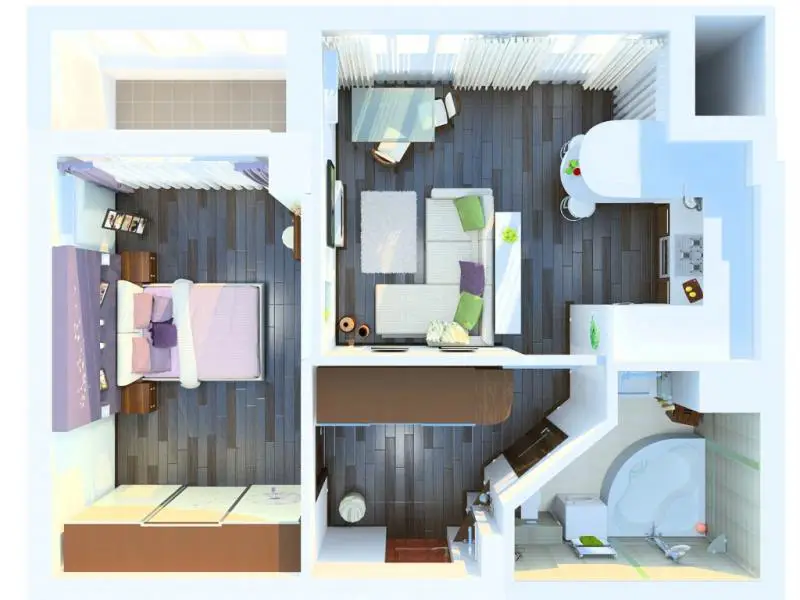 Modern Design of a Studio Apartment
Modern Design of a Studio Apartment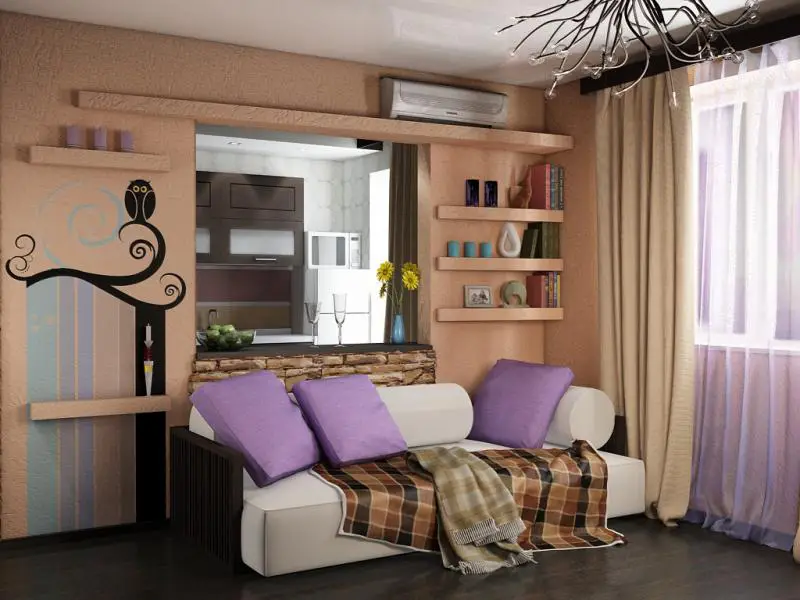 Design Project of a One-Room Apartment: Demolishing Walls or Organizing Space?
Design Project of a One-Room Apartment: Demolishing Walls or Organizing Space?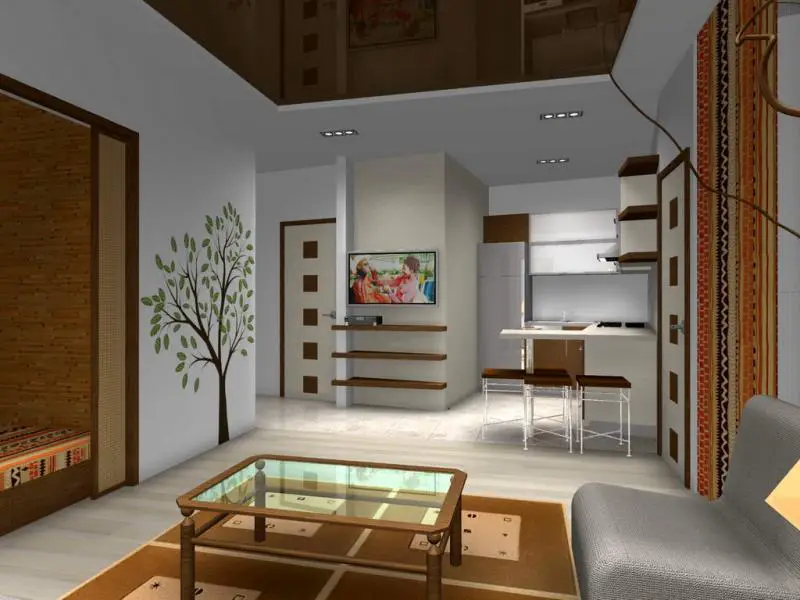 Design of Studio Apartments
Design of Studio Apartments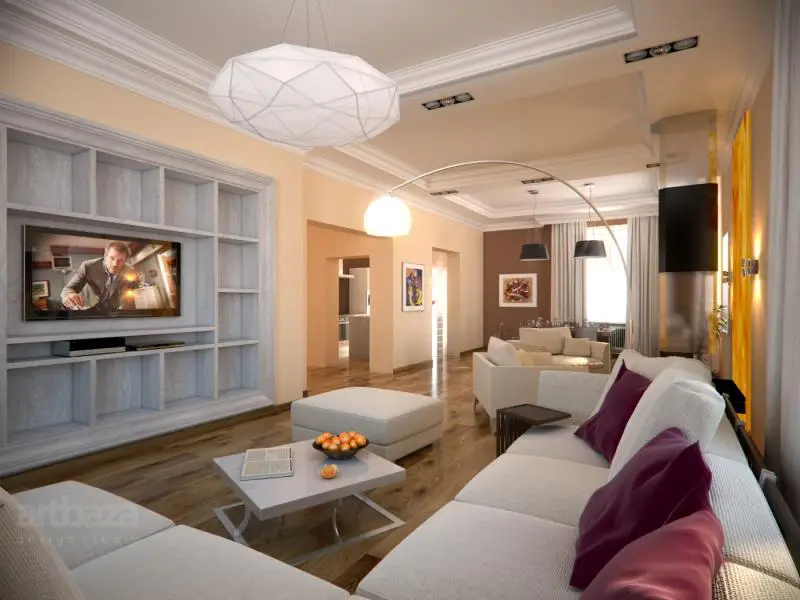 Design of a One-Room Apartment-Flat. In Tight Spaces, But Not in Anger
Design of a One-Room Apartment-Flat. In Tight Spaces, But Not in Anger