There can be your advertisement
300x150
Living Room Design in a Khrushchyovka
The living room in a khrushchyovka with a single room, which is about 18 square meters, needs to fit at least a living room and a bedroom. The space can be increased by using the balcony if it exists and combining it with the kitchen. Creating a studio-style apartment is a good opportunity to expand the space, but it lacks additional separate rooms. Now in a one-room apartment there is nowhere to hide or escape. As a young people's housing option, this works well, but older people may hesitate to combine the kitchen and room.
Living Room Design in a Khrushchyovka with a Single Room
The living room in a khrushchyovka with a single room, which is about 18 square meters, needs to fit at least a living room and a bedroom. The space can be increased by using the balcony if it exists and combining it with the kitchen. Creating a studio-style apartment is a good opportunity to expand the space, but it lacks additional separate rooms. Now in a one-room apartment there is nowhere to hide or escape. As a young people's housing option, this works well, but older people may hesitate to combine the kitchen and room.
In one-room khrushchyovkas, there may (or may not) be one big plus – a storage closet in the hallway, which can be replaced with built-in wardrobes to free up space in the room.
The living room in a khrushchyovka, where it is also a bedroom, needs functionality, ergonomics, and light.
It can be designed in any style, but minimalism and Scandinavian style are most suitable for these criteria. Light pastel finishes and bright decor will make the room wider and happier, while highlighting one wall with wallpaper or patterned wallpaper will set the tone for the living room. A sofa-transformer will help preserve space for movement.
We recommend reading the article: Design of a Two-Room Khrushchyovka. How to Make an Apartment Bright and Cozy.
Living room in a khrushchyovka, photo
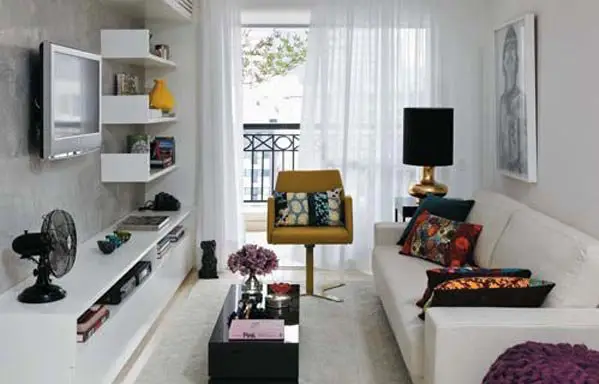
Photo 1 — Living Room Design in a Khrushchyovka
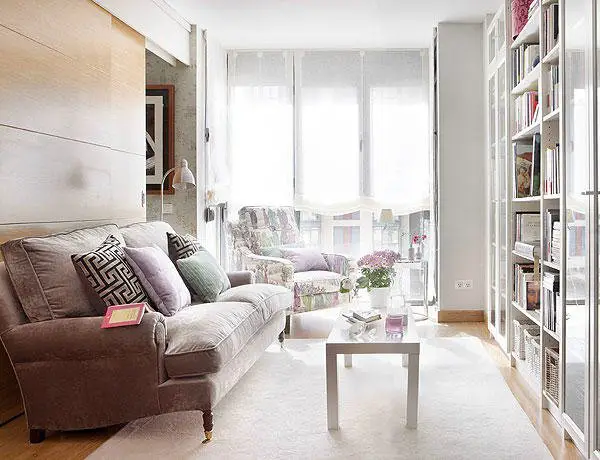
Photo 2 — Living Room Design in a Khrushchyovka
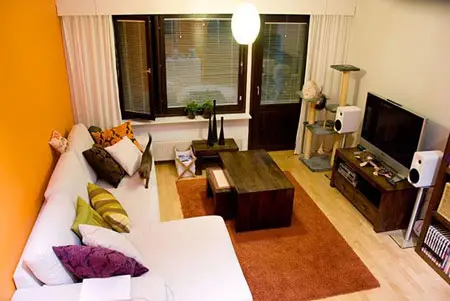
Photo 3 — Living Room Design in a Khrushchyovka
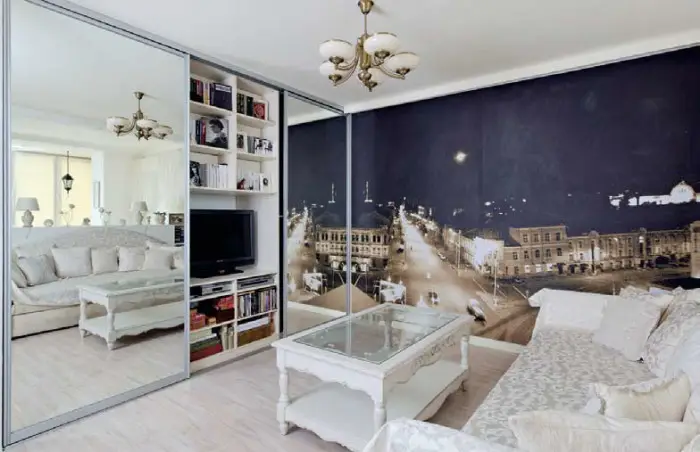
Photo 4 — Living Room Design in a Khrushchyovka
Design of an Open Living Room in a Khrushchyovka
The design of an open living room in a khrushchyovka should fit within 14-17 square meters in one of the rooms of a two-room apartment. However, it is not necessary to use all 14-17 square meters effectively.
The space between two doors and the passage area is almost lost in an open living room in a khrushchyovka.
This "Bermuda triangle" is quite large in total room volume, but very small for placing furniture. The corner can only be decorated with something, for example, hanging a picture, installing a floor lamp or another elongated light fixture, or placing a vase with flowers. The design of an open living room can separate this part of the room from the main part of a brick, gypsum board, sliding or portable partition. The space will become smaller, but it will be more complete and cozy.
The plus of a hallway layout is that there is usually a large window occupying most of the wall where it is located. Light semi-transparent curtains will accentuate this feature of the living room and softly diffuse light. A living room with a mirror or glossy partition facing the window can be designed in any style. Undoubtedly, it fits best in a modern interior. The living room can be combined with the kitchen or nothing needs to be changed in the layout.
Large sofas and armchairs are too much for such a living room. It is better to choose mini soft furniture; the sofa can be placed not standardly along the wall but along the window. It is not advisable to overdo gypsum board constructions – they will make the room look like a cage. Large chandeliers are also not suitable for khrushchyovkas. However, floor lamps or wall sconces that complement the style of the living room are quite appropriate.
Open living room, photo
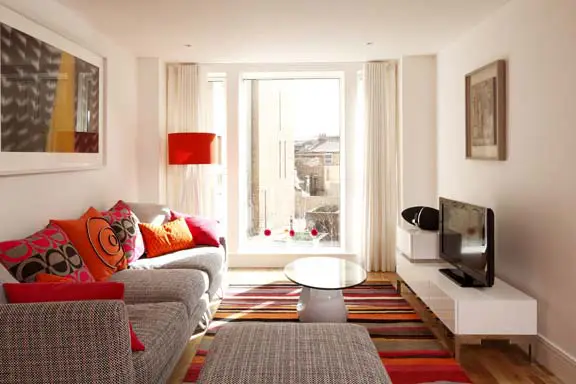
Photo 5 — Living Room Design in a Khrushchyovka
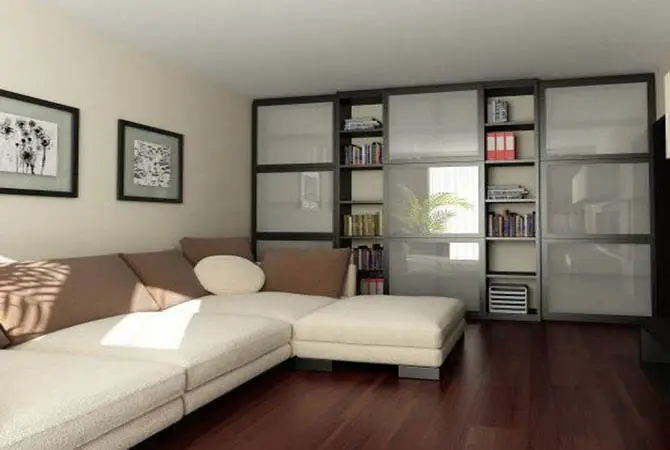
Photo 6 — Living Room Design in a Khrushchyovka
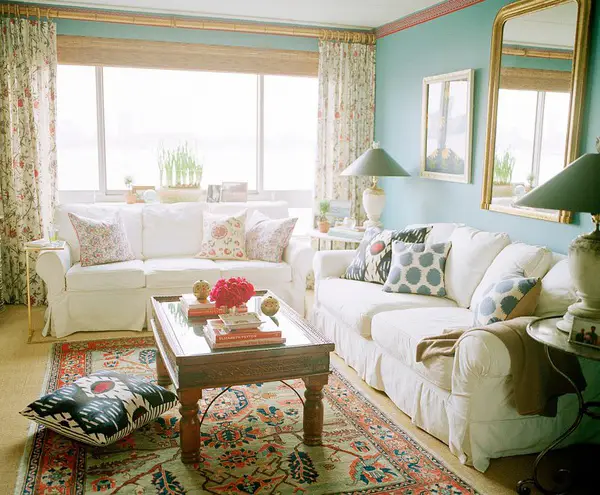
Photo 7 — Living Room Design in a Khrushchyovka
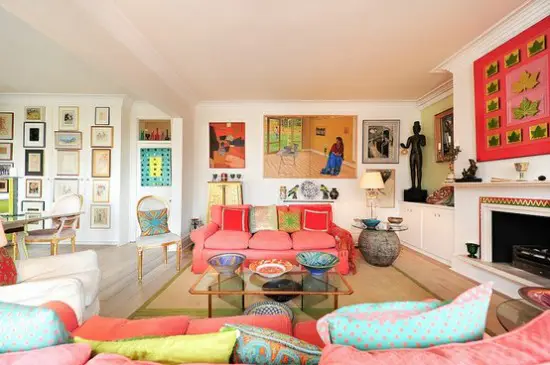
Photo 8 — Living Room Design in a Khrushchyovka
Separate Living Room in a Khrushchyovka
A separate living room in a khrushchyovka is possible in some two-room apartments and dwellings with three rooms. In a three-room apartment, the largest room can reach about 18 square meters. Here, it is no longer necessary to reinvent the wheel and one can proceed to choosing a style and implementing it.
Overloading furniture should also be avoided, but a full set of soft furniture, for example, arranged near a fake fireplace, will easily fit in such a living room and not look overly fancy.
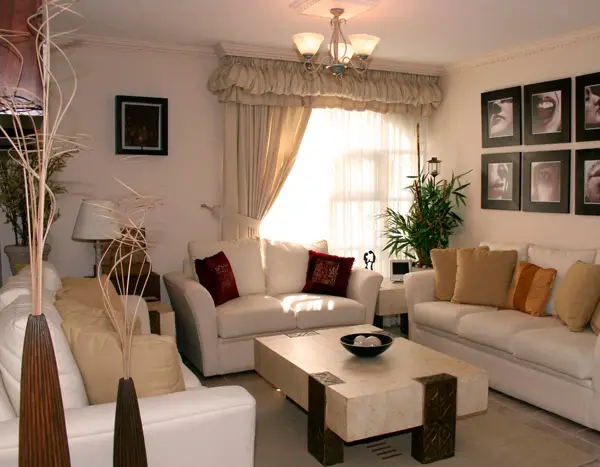
Photo 9 — Living Room Design in a Khrushchyovka
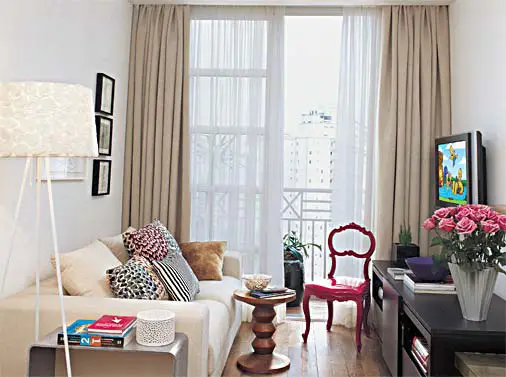
Photo 10 — Living Room Design in a Khrushchyovka
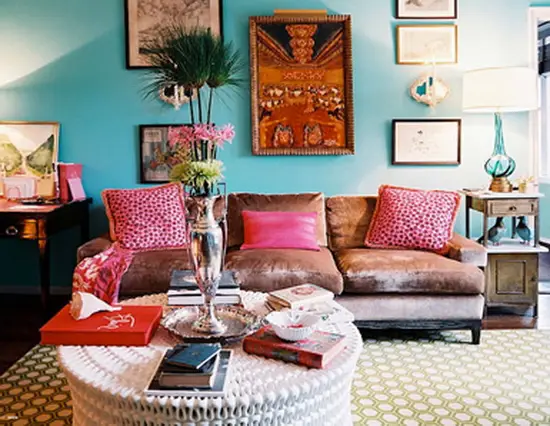
Photo 11 — Living Room Design in a Khrushchyovka
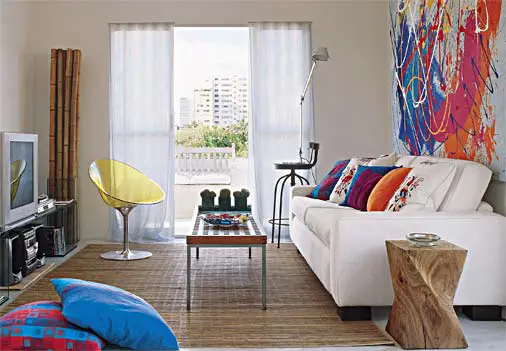
Photo 12 — Living Room Design in a Khrushchyovka
More articles:
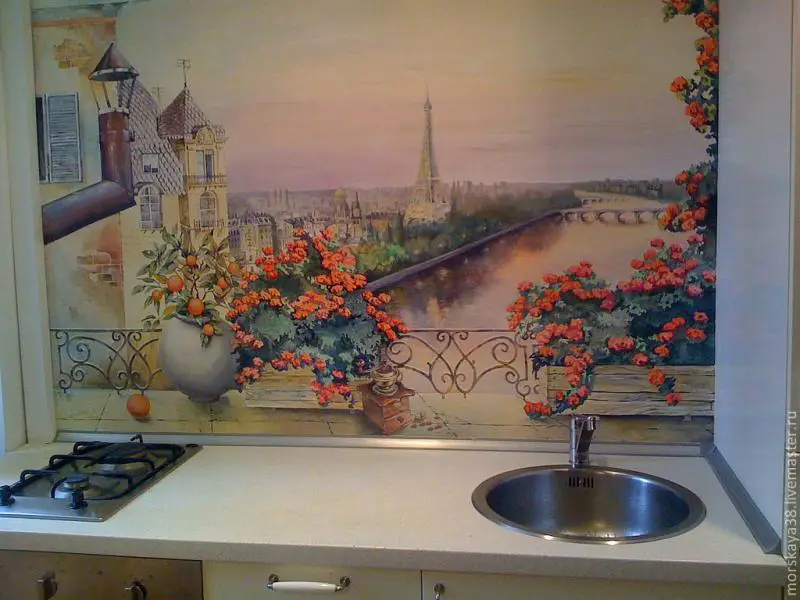 Kitchen Wall Design. Beautiful and Functional
Kitchen Wall Design. Beautiful and Functional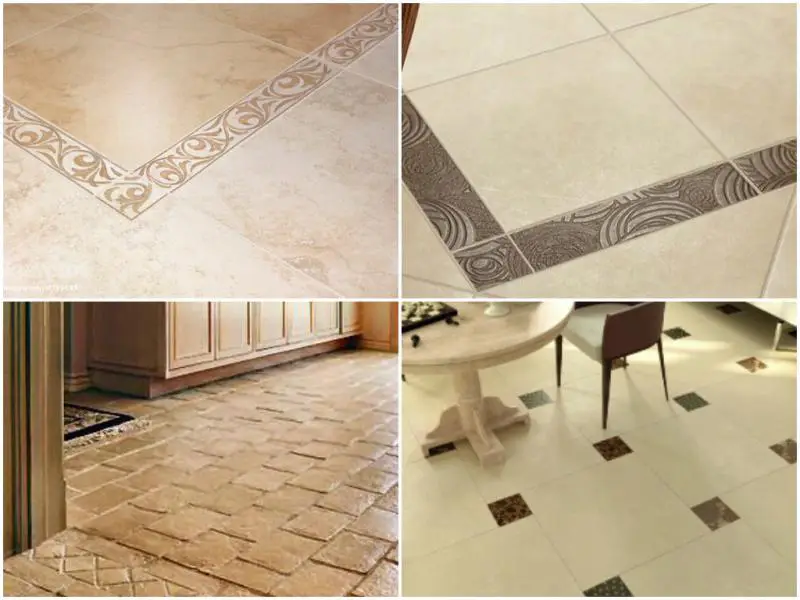 Floor Design for Kitchen: Practicality or Aesthetics?
Floor Design for Kitchen: Practicality or Aesthetics?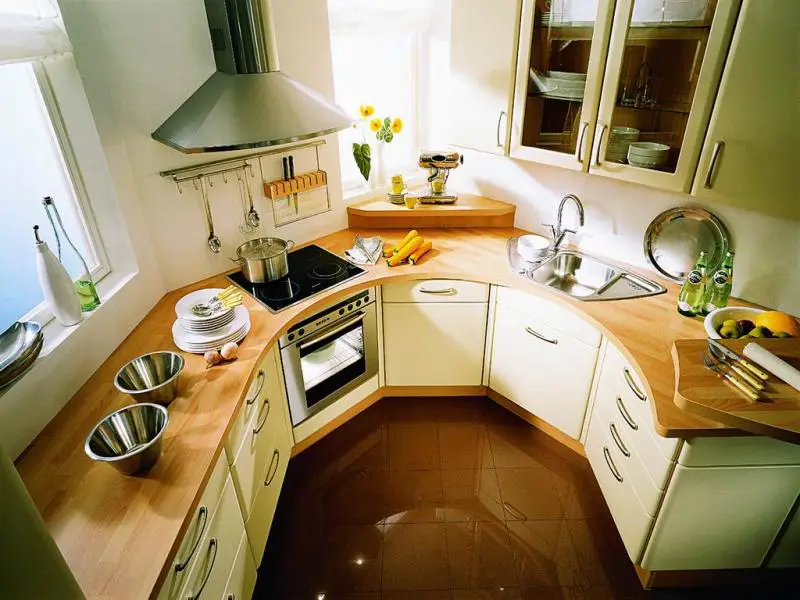 Kitchen Design with Large Window or Two Windows
Kitchen Design with Large Window or Two Windows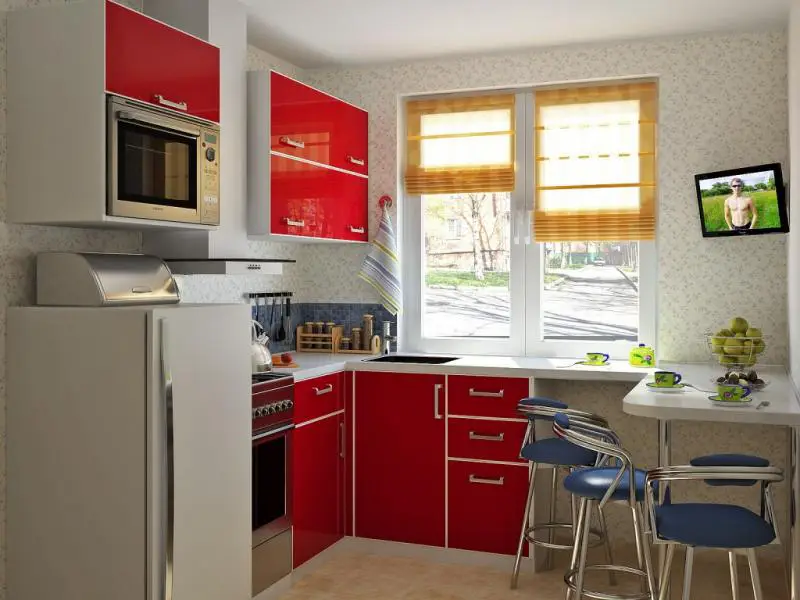 Design of a Compact Kitchen. Every Millimeter Counts
Design of a Compact Kitchen. Every Millimeter Counts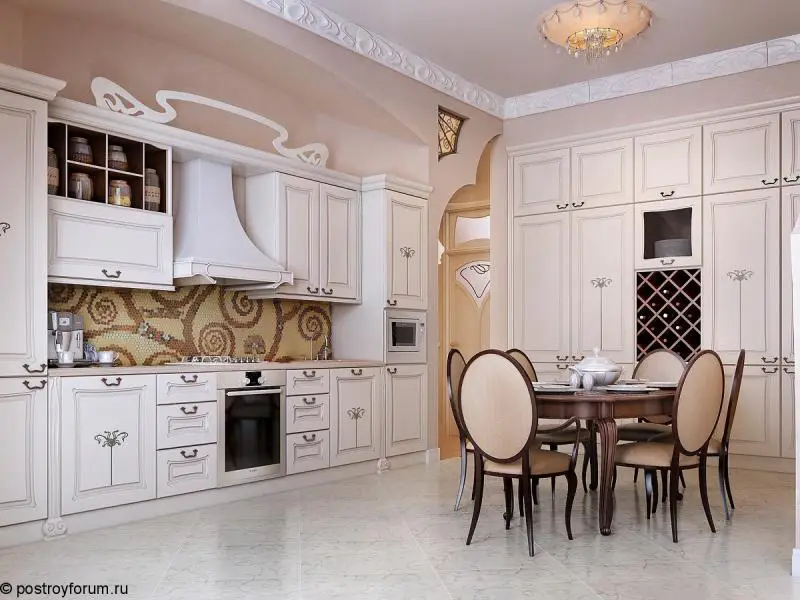 Kitchen-Dining Room Design. Zone Separation Tricks
Kitchen-Dining Room Design. Zone Separation Tricks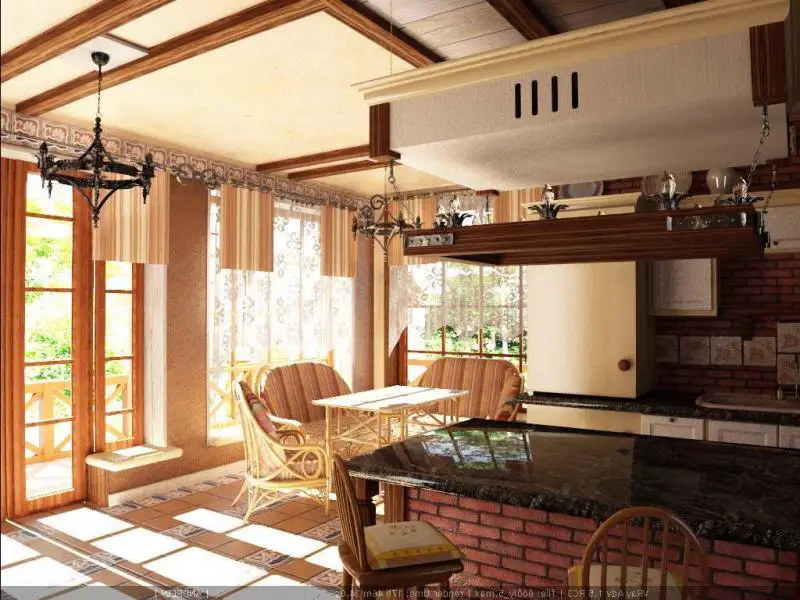 Kitchen Design in a Private House. Practical Tips
Kitchen Design in a Private House. Practical Tips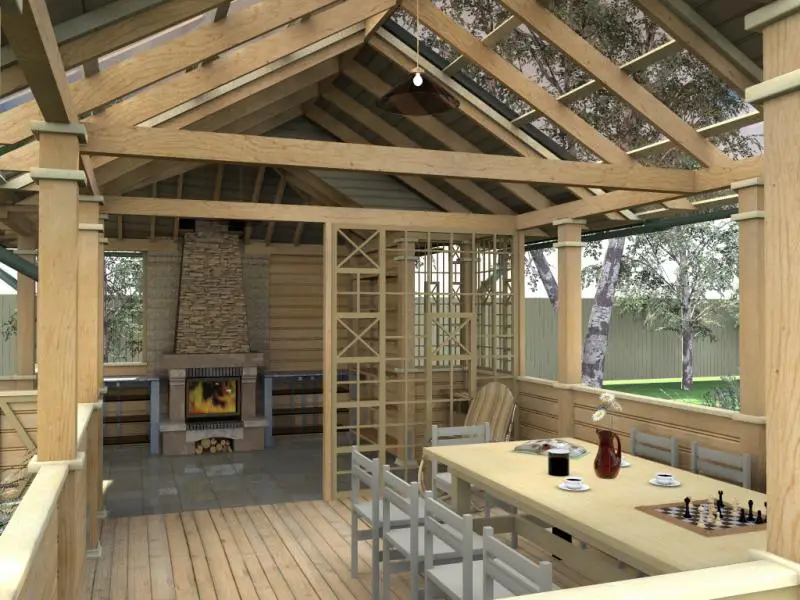 Kitchen Design for a Country House. Simple and Ergonomic
Kitchen Design for a Country House. Simple and Ergonomic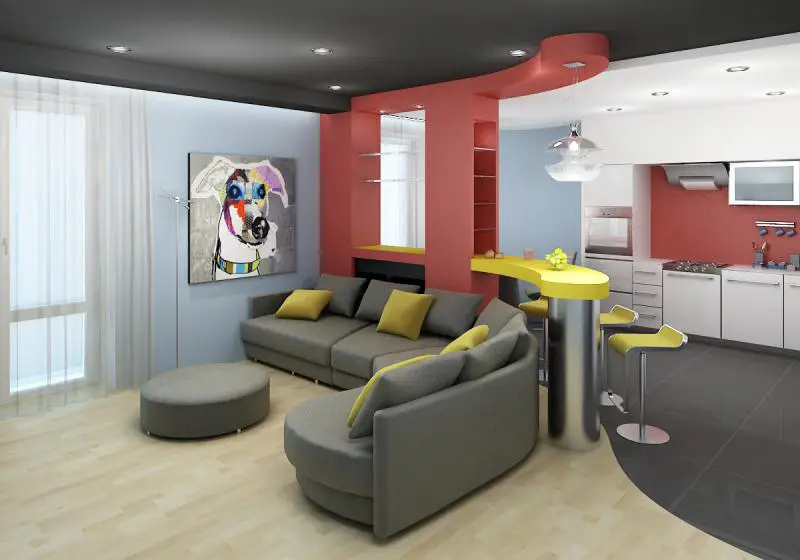 Kitchen Design with Sofa. Stylish Kitchen Interior
Kitchen Design with Sofa. Stylish Kitchen Interior