There can be your advertisement
300x150
Living Room Design in Studio Apartment
Probably, only three-room and larger apartments have a separate, fairly large room for living room setup. In one- and two-room apartments, the living room is also a bedroom, office, wardrobe, and much more.
Living Room Design in Studio Apartment
Remove several walls between rooms and a regular apartment turns into... a studio apartment. Although, of course, a small version of a studio apartment is created from a Khrushchyovka. Apartments originally built as studios are spacious and have high ceilings. The living room in a studio apartment is not a room, but an interior zone, dissolved into the space and simultaneously separated from it.
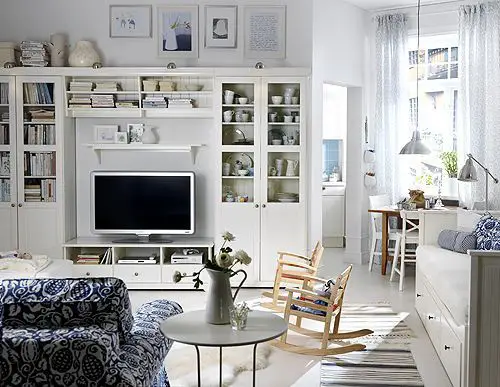
Photo 2 — Living Room Design — Studio Apartment
Loft Apartment
The real American type of housing is rarely found in Russia and Ukraine, because it’s a factory, warehouse or attic space adapted for an apartment. This is where, as they say, one can ride a horse. The height and size of the space allow for implementing many ideas, but there are some design standards for lofts.
Loft, as a style, combines urban style, techno, pop-art, hi-tech and a bit of classic.
In a loft apartment and the living room accordingly.
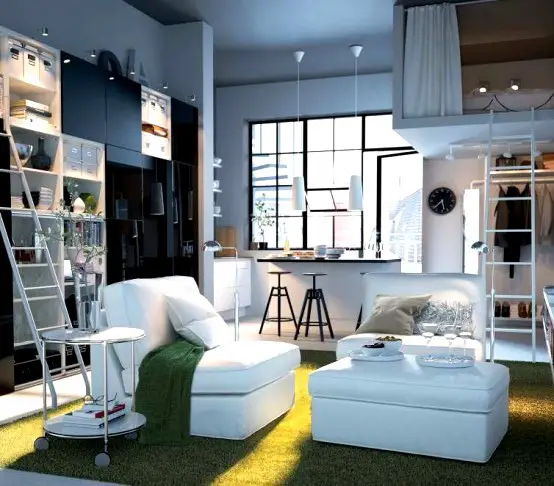
Photo 3 — Living Room Design — Loft Apartment
Private House
In any private house, there are more opportunities for planning and redesigning the living room. In turn, a two-story house is more advantageous in this respect than a single-story one. In it, the living room, combined with the kitchen, can occupy the entire first floor and yet remain free and airy, for example, thanks to a second light.
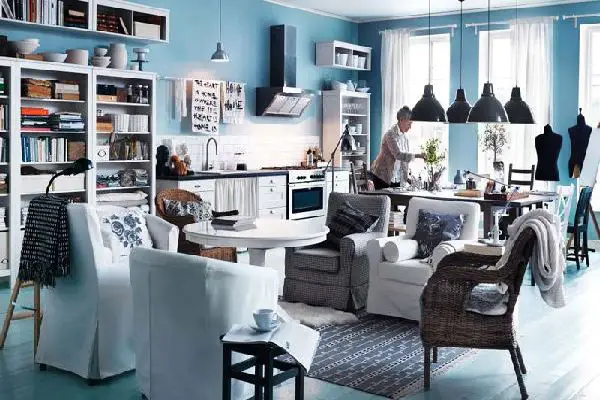
Photo 4 — Living Room Design — Private House
Living Room Interior by Yourself
They say a full person is not a friend to a hungry one — in our case, it’s “owner of a Khrushchyovka is not a friend to a cottage owner.” One thinks about how to fill the living room without overfilling it, while another considers what else to add to the interior of a spacious living room. However, no matter the size of the living room, the core question is: what to build the living room interior from. Creating a living room design by yourself, an amateur designer should thoroughly study available materials, furniture and appliances and their various combinations.
Finishing
Walls: wallpaper, decorative plaster, paint, wooden panels, stone.
Floor: parquet, parquet boards, laminate, linoleum, carpet, tiles, stone.
Ceiling: paint, wallpaper, suspended ceiling, cornice and others.
Furniture
Soft furniture: sofa, armchairs, corner sofa, poufs.
Wardrobes: wardrobe, shelf, slide, sideboard.
Other furniture items: table, coffee table, dresser, sideboard, shelf and others.
Appliances
With home appliances, it's simpler – in the living room, you often find lighting fixtures, TV, home cinema, sometimes a computer.
Decoration
Textiles: curtains, cushions, tablecloths, napkins, furniture covers, throws, tapestries.
Mirrors, paintings, photos, sculptures, vases and others.
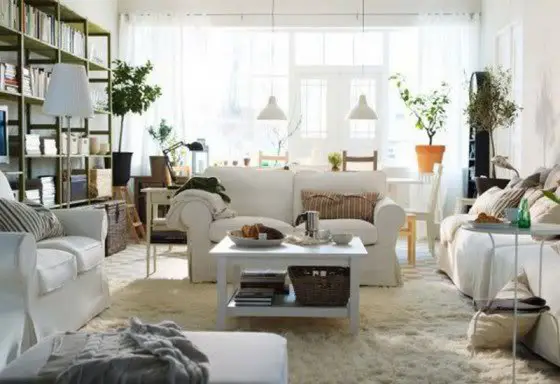
Photo 5 — Living Room Interior
After deciding what will fill the living room, you need to choose colors, shapes and textures that harmonize with each other, which can be called a style.
The most popular are ethnic styles of living room decoration. They are spacious, sometimes minimalist, but not avoiding decoration, comfortable and cozy, humanly warm compared to futuristic and other modern interiors. One of the countryside styles — Scandinavian style — is particularly comfortable in interior design.
Swedish company IKEA has successfully produced everything needed for the home (furniture and decor), including for living rooms, and offers new designs for living rooms. The interior of the living room in all photos — IKEA designers’ works using furniture and decor from this company.
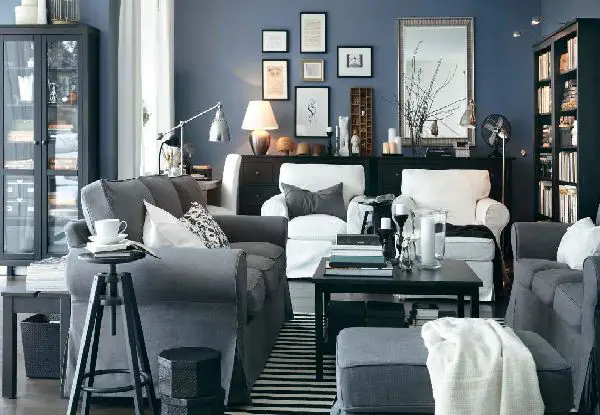
Photo 6 — Living Room Interior
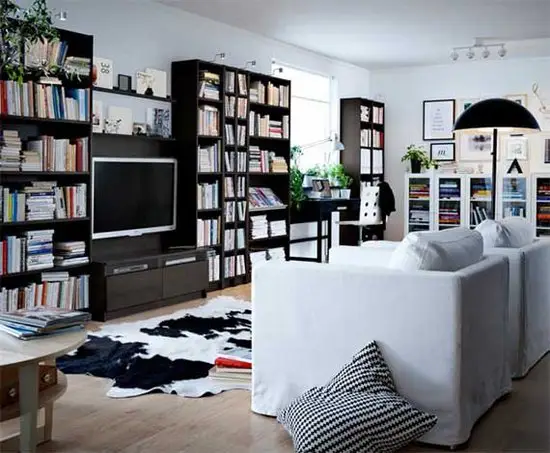
Photo 7 — Living Room Interior
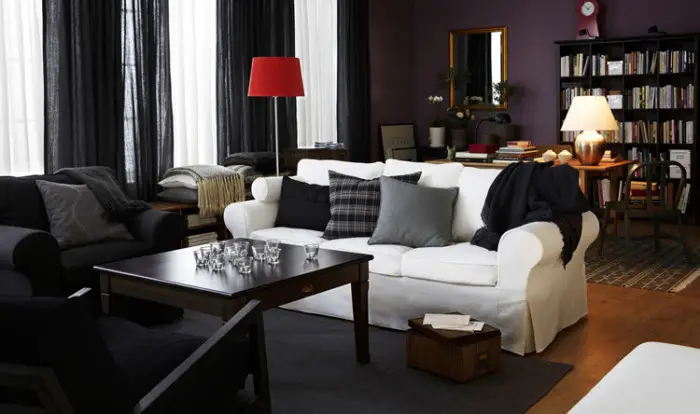
Photo 8 — Living Room Interior
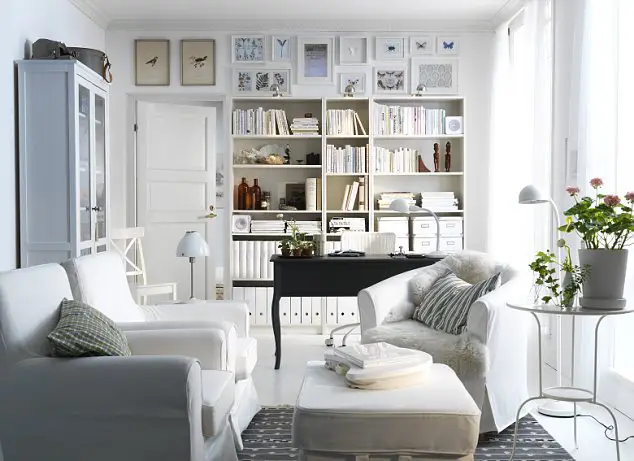
Photo 9 — Living Room Interior
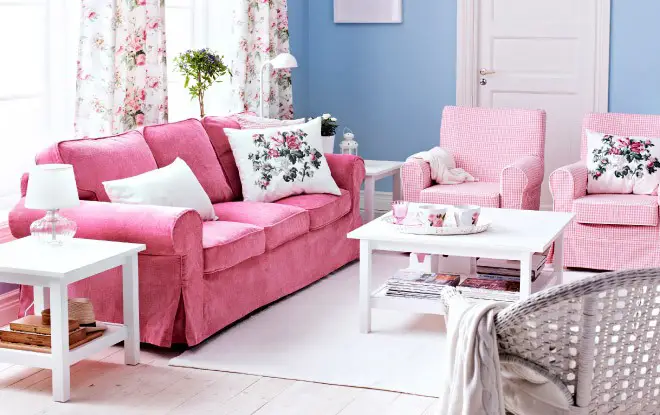
Photo 10 — Living Room Interior
More articles:
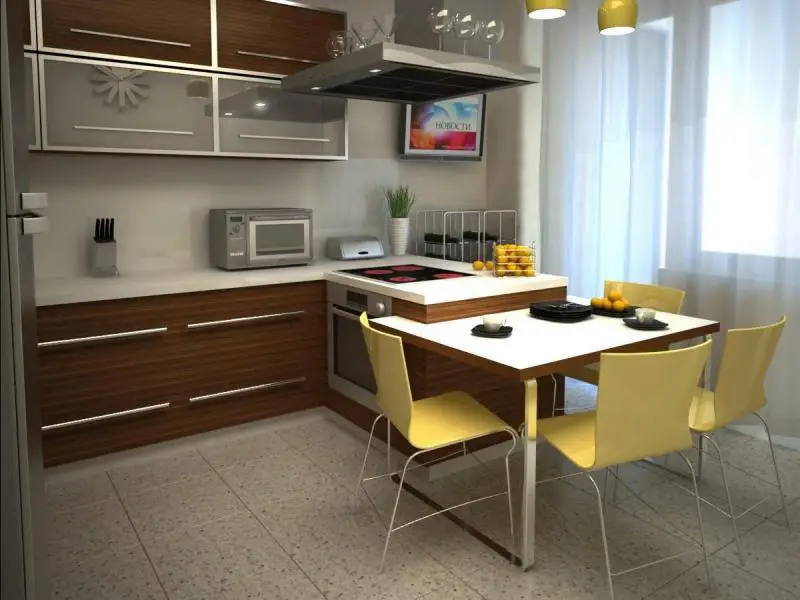 Designer Kitchens for Every Taste
Designer Kitchens for Every Taste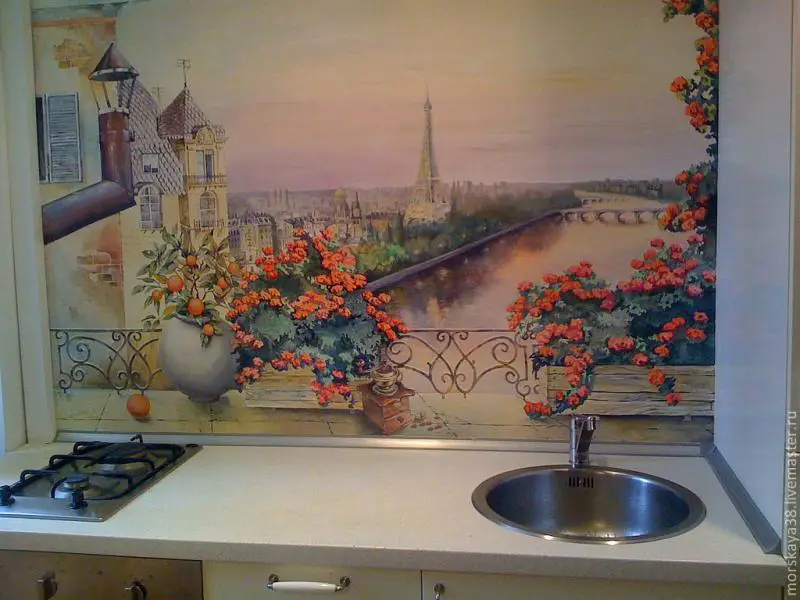 Kitchen Wall Design. Beautiful and Functional
Kitchen Wall Design. Beautiful and Functional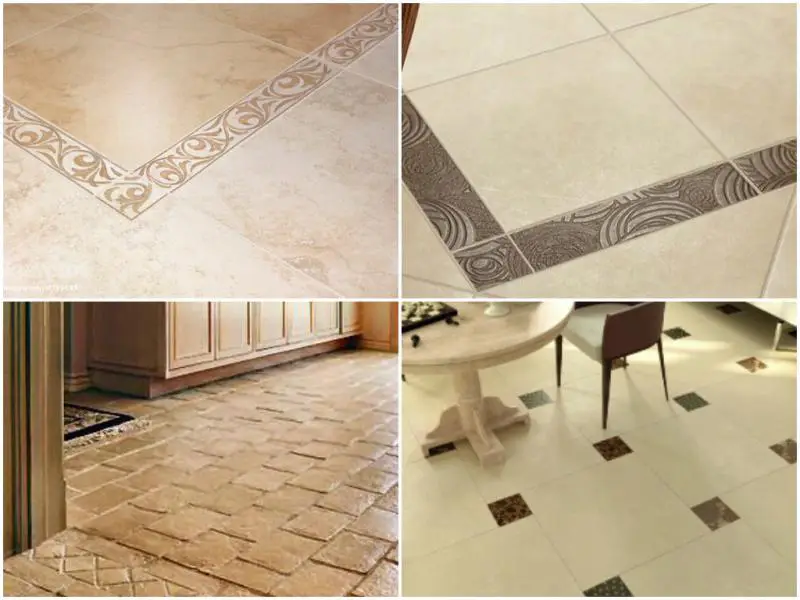 Floor Design for Kitchen: Practicality or Aesthetics?
Floor Design for Kitchen: Practicality or Aesthetics?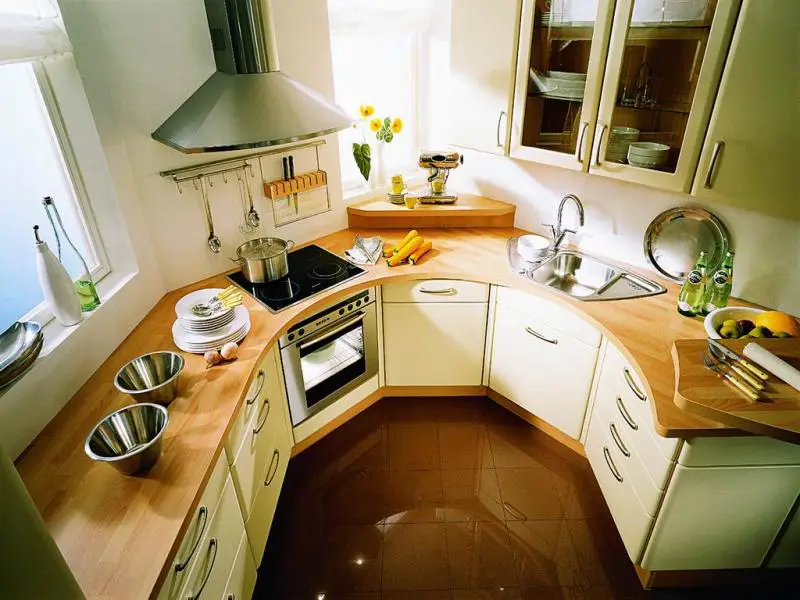 Kitchen Design with Large Window or Two Windows
Kitchen Design with Large Window or Two Windows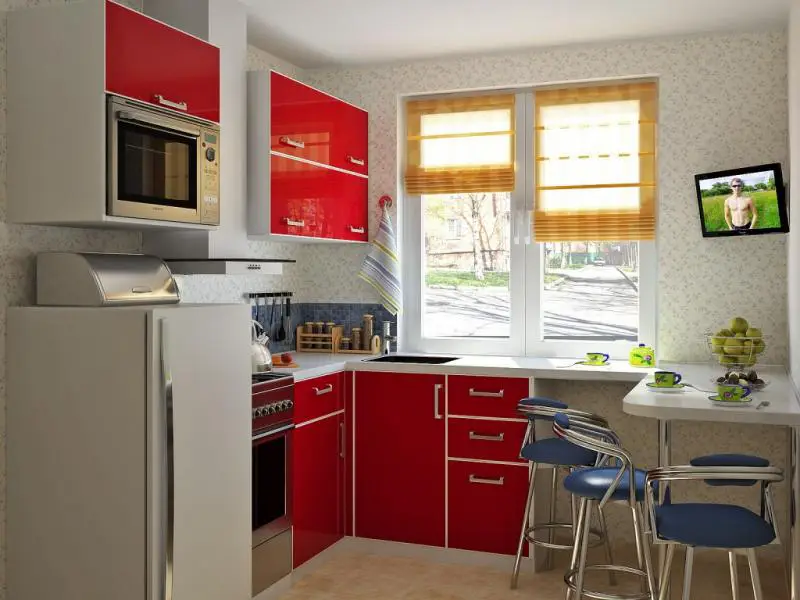 Design of a Compact Kitchen. Every Millimeter Counts
Design of a Compact Kitchen. Every Millimeter Counts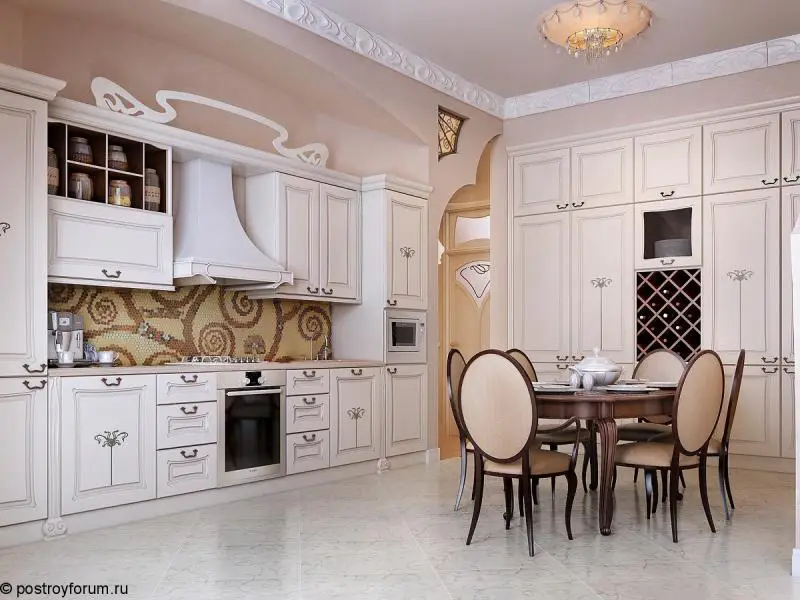 Kitchen-Dining Room Design. Zone Separation Tricks
Kitchen-Dining Room Design. Zone Separation Tricks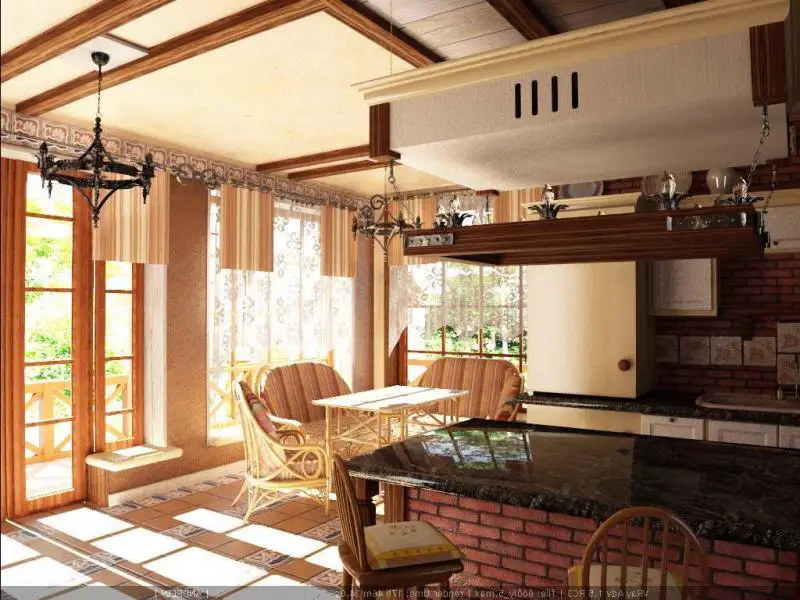 Kitchen Design in a Private House. Practical Tips
Kitchen Design in a Private House. Practical Tips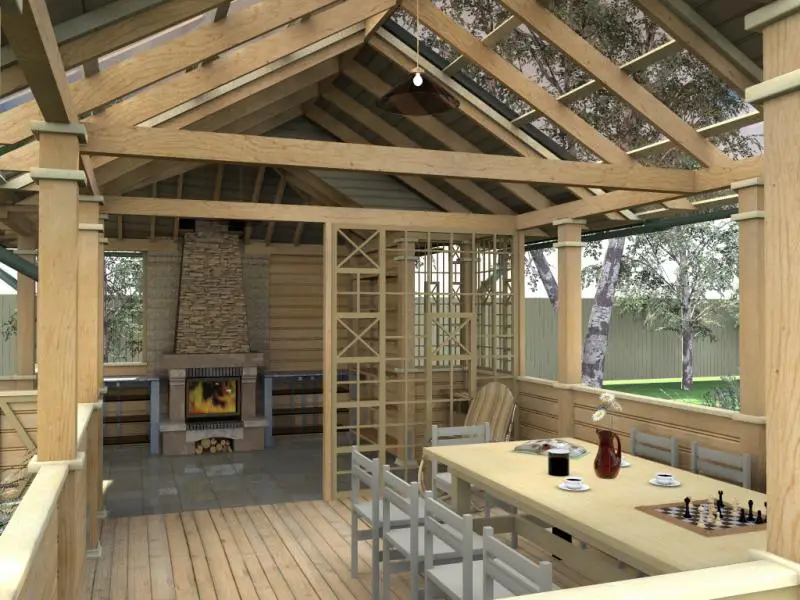 Kitchen Design for a Country House. Simple and Ergonomic
Kitchen Design for a Country House. Simple and Ergonomic