There can be your advertisement
300x150
Interior of a Living Room Made of Gypsum Board and More
Among all possible variations of living room space, one stands out especially: a living room with curved walls, large pipes not hidden in the wall, a ceiling where clearly visible joints of panels or other unsightly elements are apparent. The design of a living room made of gypsum board will hide what hinders or spoils the view of the living room and make further finishing easier.
Case 1. How to Make a Curved Wall Straight or Design a Living Room from Gypsum Board
Among all possible variations of living room space, one stands out especially: a living room with curved walls, large pipes not hidden in the wall, a ceiling where clearly visible joints of panels or other unsightly elements are apparent. The design of a living room made of gypsum board will hide what hinders or spoils the view of the living room and make further finishing easier.
Gypsum board is used not only to solve the problem of wall curvature: a living room can be divided into zones by installing gypsum board partitions. It is also indispensable when creating arches and other rounded elements.
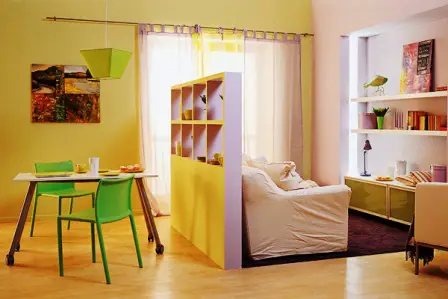
Photo 1 — Space can be divided using gypsum board partitions
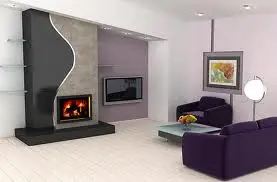
Photo 2 — Rounded elements from gypsum board look great in wall decoration
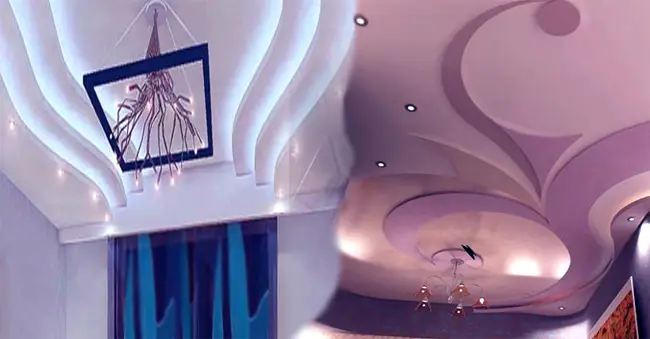
Photo 3 — Gypsum board ceiling finishing not only hides irregularities but also delights with its originality
Case 2. Two in One or Living Room-Bedroom Interior
Living room-bedroom interior implies that the spaces for each functional zone are relatively small.
To fully utilize it and yet comfortably use the living room, various techniques can be applied.
In a relatively large room, the sleeping zone and guest zone can be separated by a gypsum board partition or furniture partition, such as a large wardrobe. This approach is particularly effective for a room with two windows — each part of the living room-bedroom will have sufficient light.
A small living room-bedroom needs easily transformable furniture and versatile finishing. Dividing a small space into zones is best done through wall decoration. Different types of wallpapers, color and texture play, when chosen correctly, will highlight accents, create transitions between zones, expand the room, and add airiness to it. Pastel tones for finishing combined with bright decorative elements are recommended.
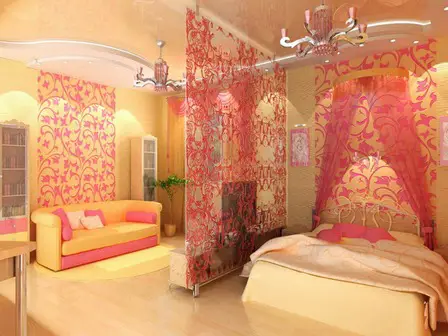
Photo 4 — A partition that does not clutter the interior and creates an impression of lightness
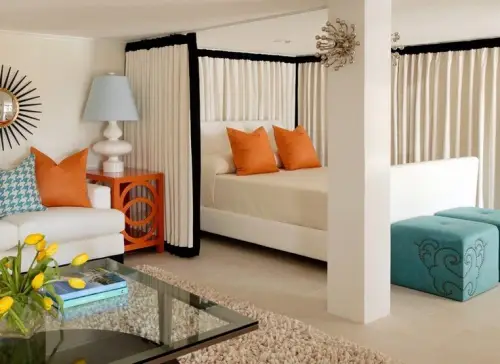
Photo 5 — Autumn-style interior of a living room-bedroom
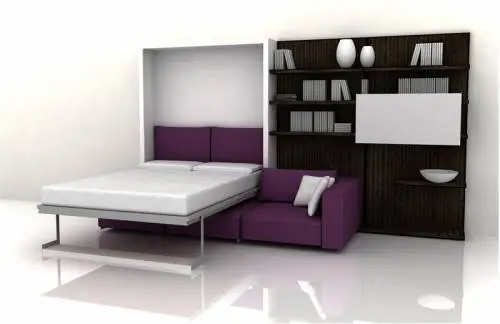
Photo 6 — A transforming bed is a very functional solution for small spaces
Case 3. Subtle Living Room Design — Small Living Room
For a small, especially passageway living room, the best design option is minimalism in decoration. The design of a small living room or one with multiple entrances/exits requires compact furniture that can be transformed when needed to accommodate more people.
The smaller the room, the lighter the wallpapers.
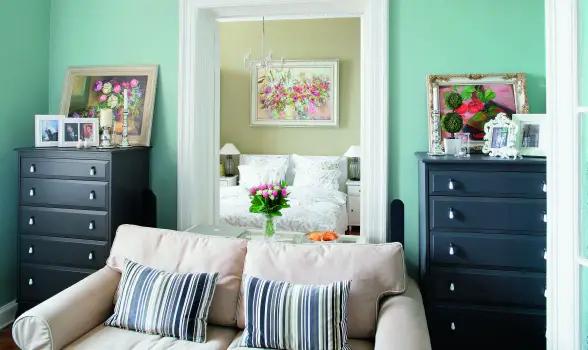
Photo 7 — Design of a small or passageway living room
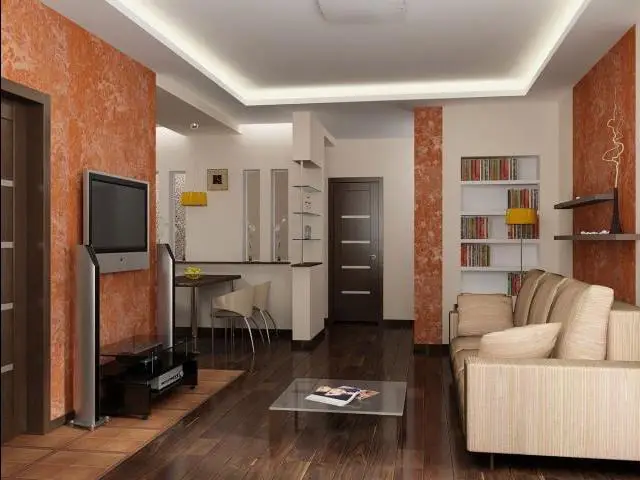
Photo 8 — Minimalism works best in small or passageway living rooms
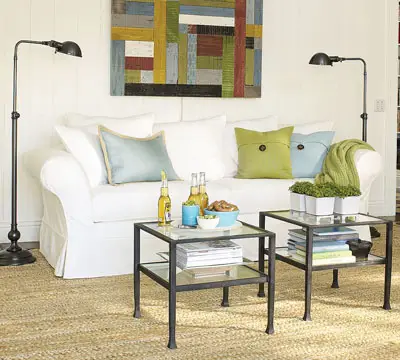
Photo 9 — Compact furniture will help you save space
Case 4. Want Something More Than Just Simple — A Fireplace Living Room
Setting up a fireplace living room is possible for virtually any room size.
Both in a small square and long rectangular or narrow compact living room, there will be space for a fireplace. The style of a fireplace living room can vary. For example, a long room with an electric fireplace and an angular sofa in modern style, or a room with an oriel and a large fireplace opposite it in classical style or Provence style. Some practitioners place something resembling a fireplace with an aquarium on top in the living room.

Photo 10 — Fireplace living room interior

Photo 11 — A long fireplace adds a unique and stylish touch to your interior

Photo 12 — Classical interior of a fireplace living room
More articles:
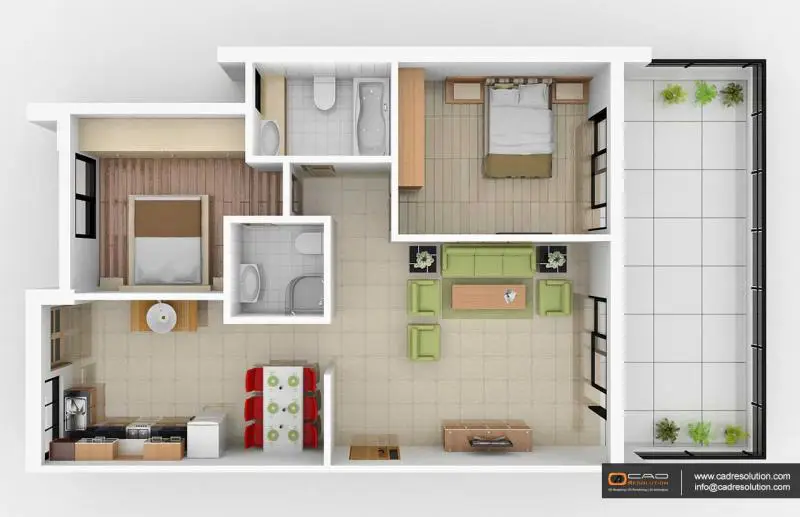 Floorplan 3D: from object reconstruction to landscape design
Floorplan 3D: from object reconstruction to landscape design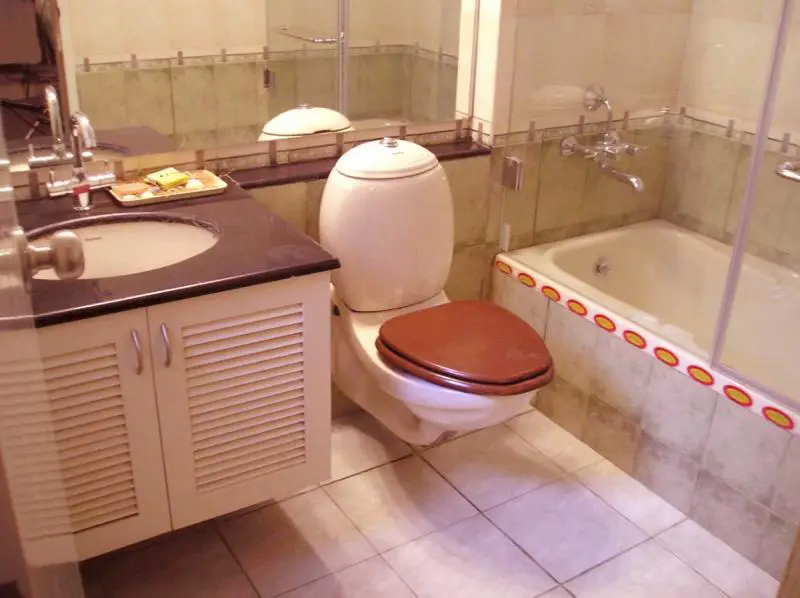 Design of a Standard Bathroom: Simplifying the Interior
Design of a Standard Bathroom: Simplifying the Interior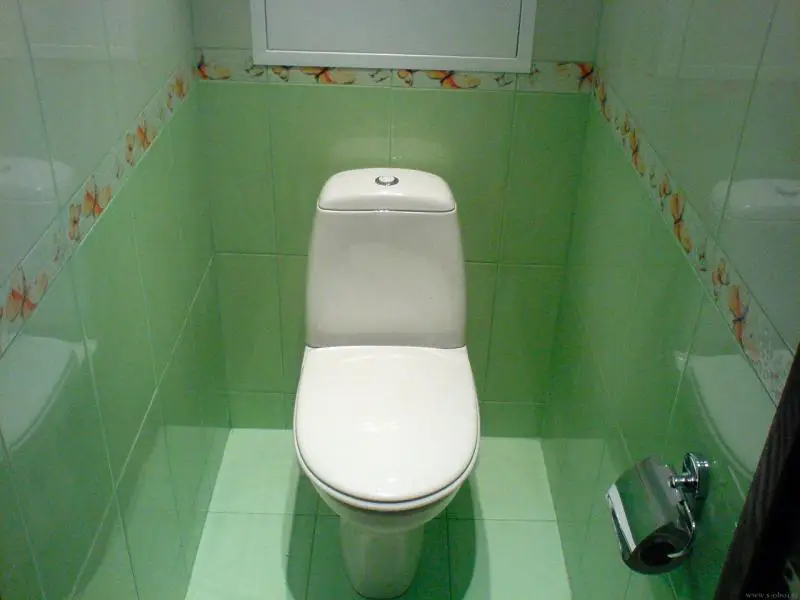 Design of a Toilet in a Khrushchyovka: How to Use Small Space as Efficiently as Possible?
Design of a Toilet in a Khrushchyovka: How to Use Small Space as Efficiently as Possible?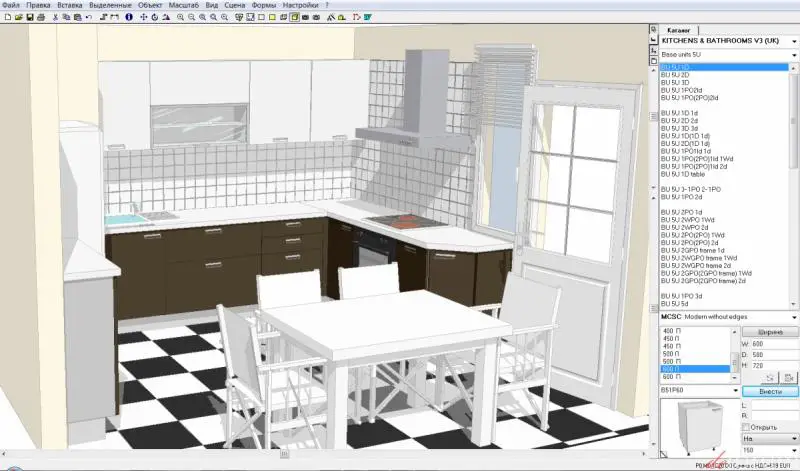 Which Kitchen Design Software Should You Choose?
Which Kitchen Design Software Should You Choose?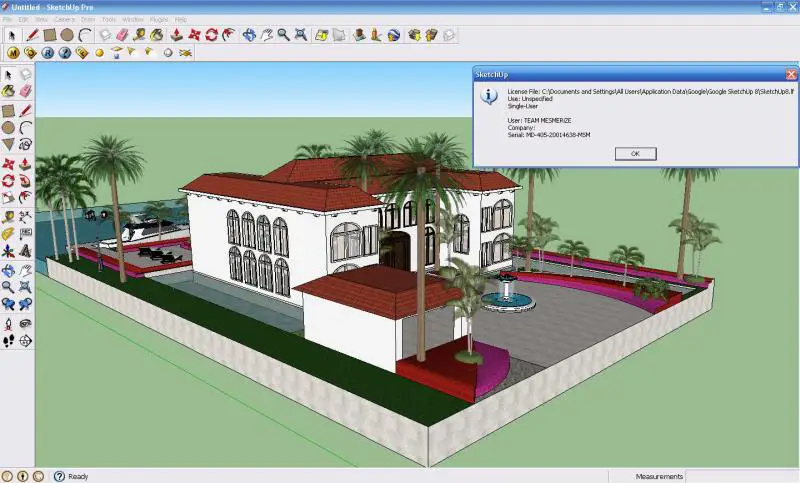 Home 3D Program: Feel Like a Designer
Home 3D Program: Feel Like a Designer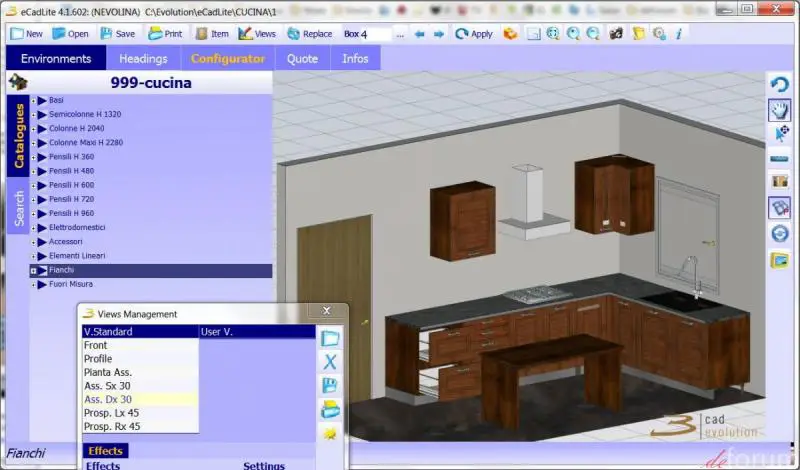 Xilinx PlanAhead — Professional Architectural Program
Xilinx PlanAhead — Professional Architectural Program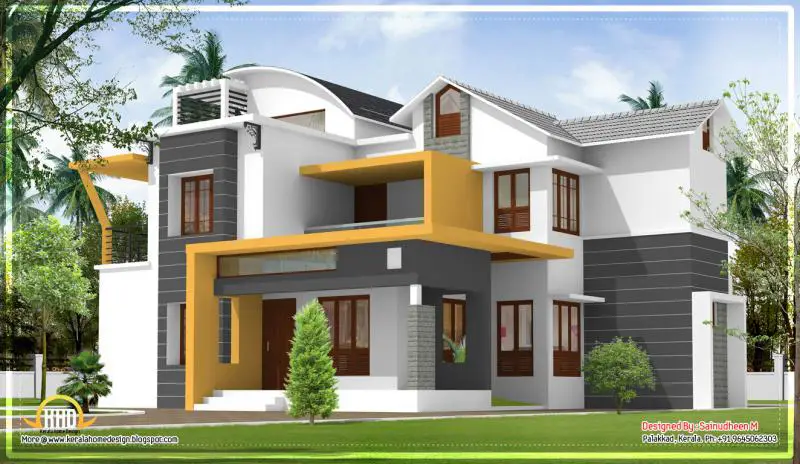 Total 3D Home Design Deluxe 11 Helps You Create Your Dream Home
Total 3D Home Design Deluxe 11 Helps You Create Your Dream Home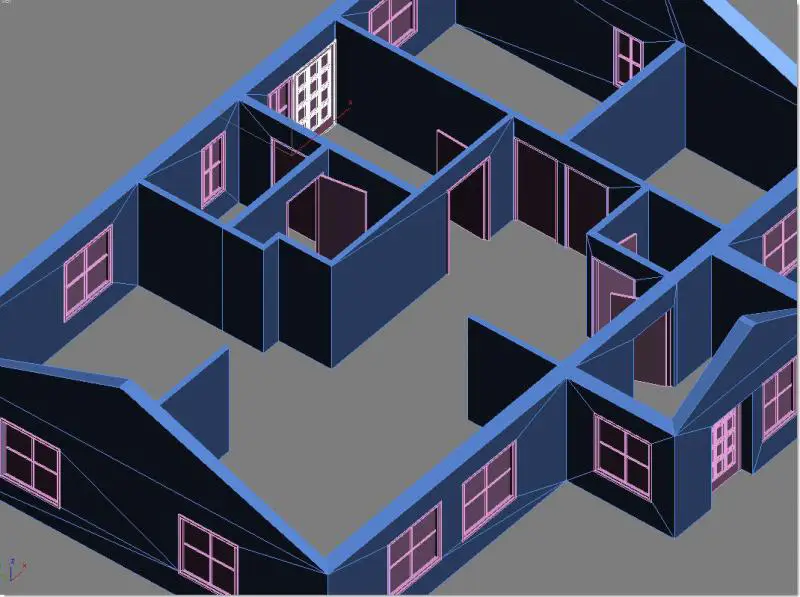 Home Plan Pro: Create a Home Plan Fast and Easily
Home Plan Pro: Create a Home Plan Fast and Easily