There can be your advertisement
300x150
Mountain Resort by Rowland + Broughton Architecture in Aspen, Colorado
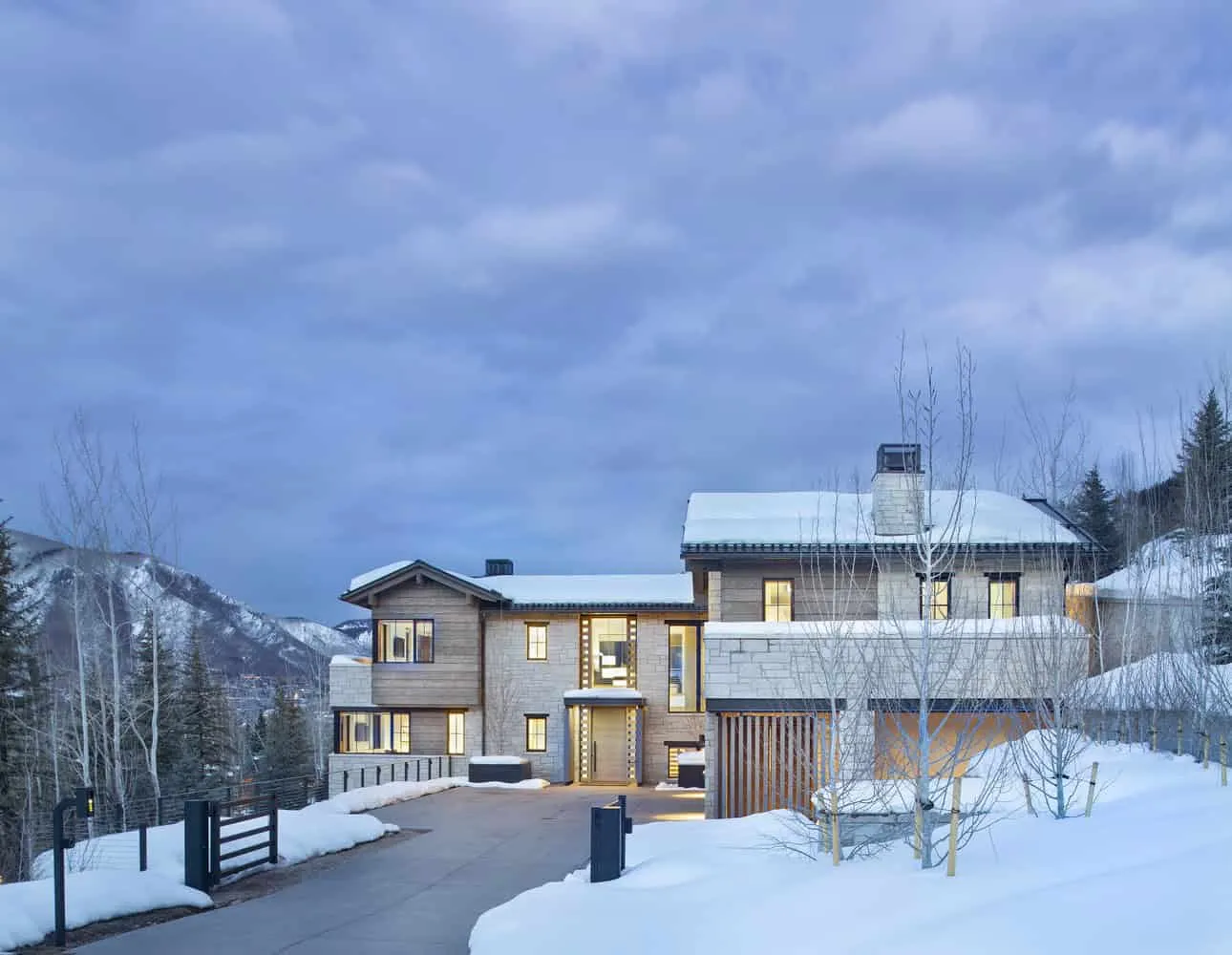
Project: Mountain Resort
Architects: Rowland + Broughton Architecture
Location: Aspen, Colorado, United States
Area: 10,750 sq ft
Year: 2020
Photography by: Brent Moss Photography
Mountain Resort by Rowland + Broughton Architecture
Rowland + Broughton Architecture designed this luxurious modern mountain resort in Aspen, Colorado. With just under 11,000 square feet of luxurious living space, this lodge-style home spans three levels and offers beautiful views. Of course, if you enjoy the work of this studio on this project, you should also explore their Lookout House and Game On Home projects, both located in Aspen.

This organic lodge-style home in the Five Trees area at the foot of Aspen Highlands is a multi-level house that supports a modern lifestyle. The design of this three-level structure, spanning 10,750 square feet, adhered to the area's design guidelines inspired by a national park while incorporating modern features.
Located on a heavily forested lot on a steep mountain slope, among aspen and pine forests, the architectural group integrated the home into the hillside by effectively creating a 'shelf' through building a retaining wall on the south side. The flat platform cut into the slope allowed for a pool deck in the living room and a spacious motor court.
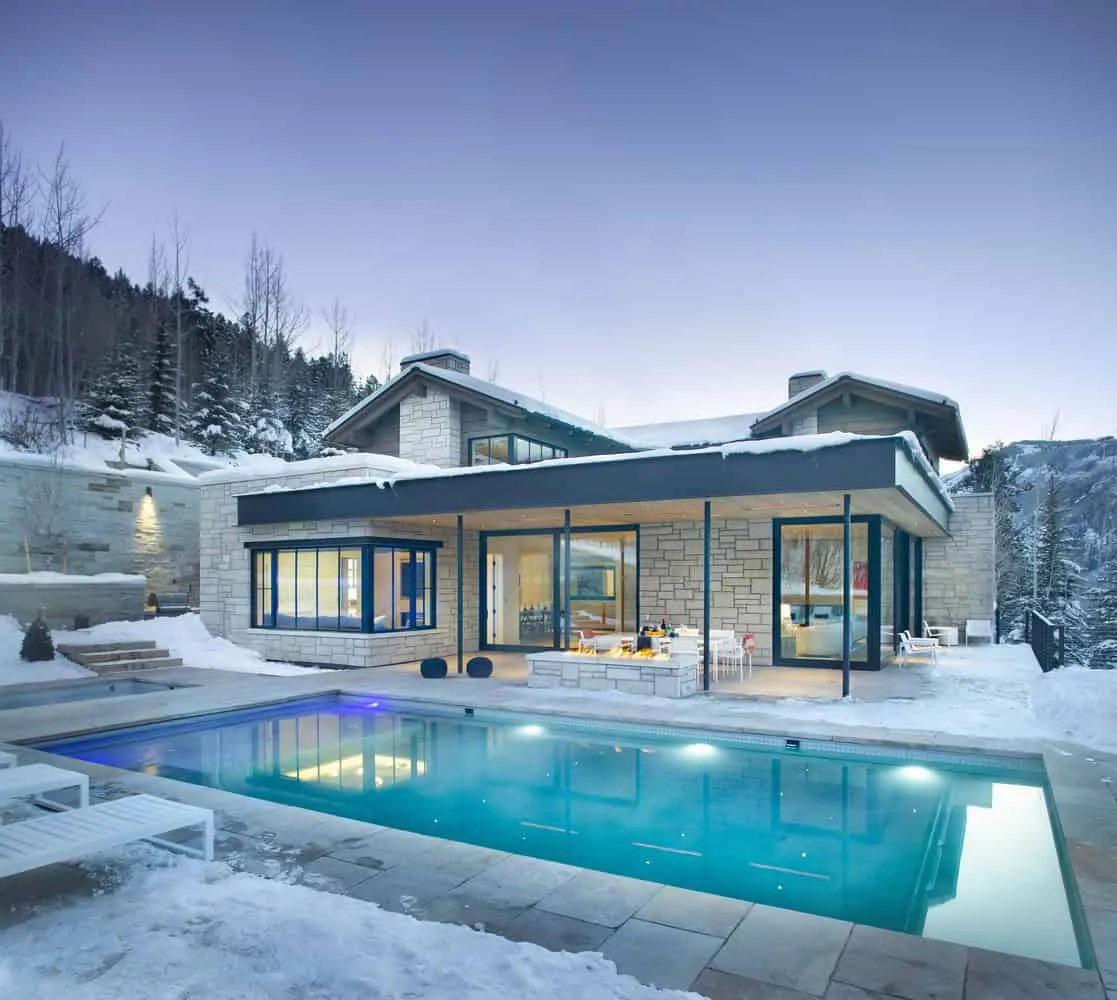
Considering the need to accommodate activities of multiple families and generations, flow was a key element in the project. With ceiling heights below ten feet (intentionally low to create an intimate feeling), large gathering and relaxation areas used for guests were arranged so they could be closed off from private spaces. The game room, gym, massage room, wine cellar and service areas were located on the lower level. A lift with an open staircase connects all three levels.
Abundant natural light freely penetrates throughout the house thanks to sight-line corner windows. Panoramic glass windows and sliding doors were strategically placed, creating a glass box effect with a green roof and panoramic views. A 13-foot by 16-foot rug was installed in the kitchen. Clean visual connections were established between public spaces on the first level, as well as to extensive terraces and decks, pool and spa area, and motor court.
The internal layout provides visual connections between public spaces on the first level and includes links to outdoor relaxation areas and views of the trio of local valleys. Five identical bedrooms with consistent features and abundant natural light allow flexible sleeping arrangements. Main materials include Havana oak parquet with soap finish, walls with Level 5 paint, stone tiles and custom wooden furniture, including a light white oak ceiling.
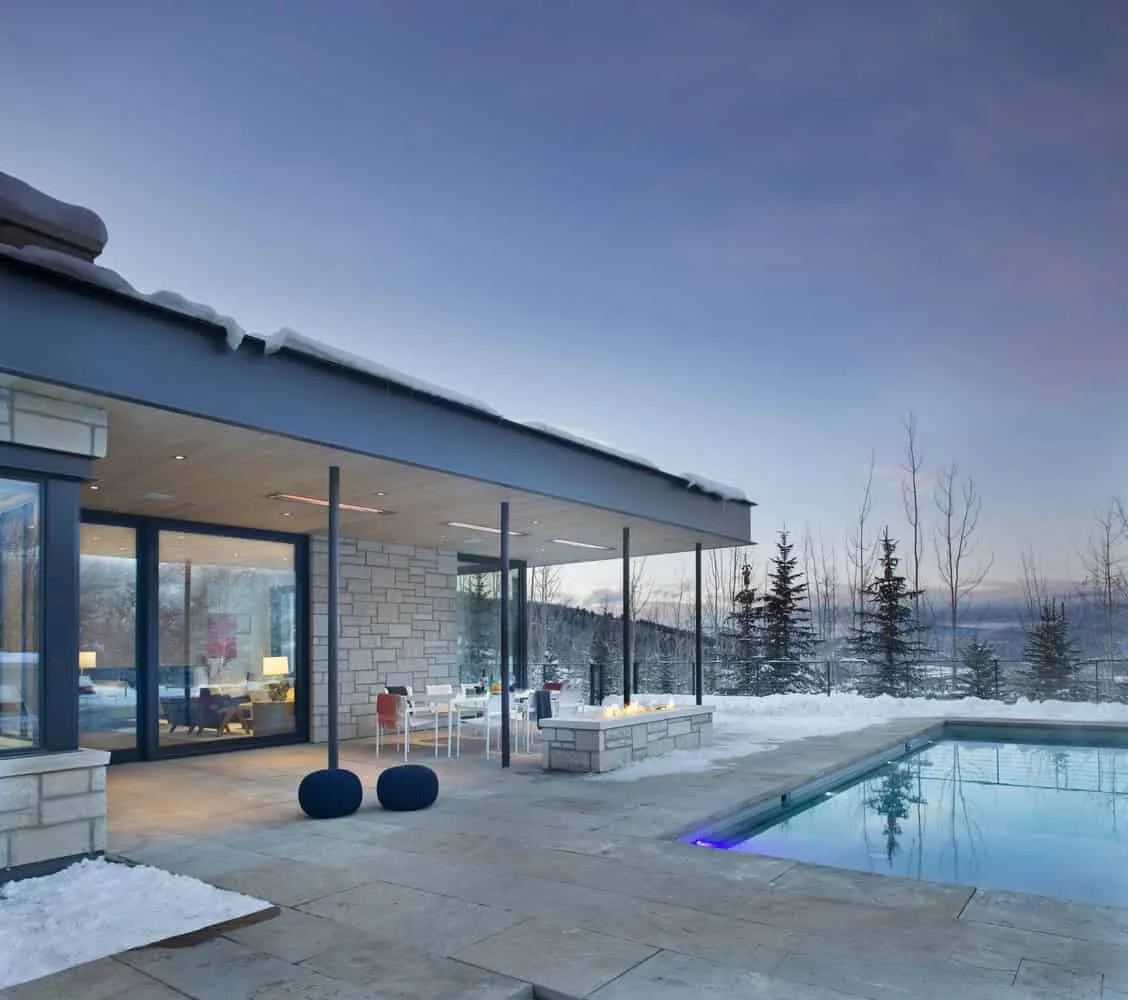
Exterior materials were defined by the textural nature of surrounding mountains and typical national park features. The combination of natural broken and sawn sandstone and stone caps, along with 1.5-inch thick painted wood cladding, is protected by a metal coating with vertical seams. Additional materials and elements include wooden mesh at the entrance, heavy beam brackets, steel arches and an eco-friendly green roof over the living room.
"This was the most pleasant project we've ever done, and we accomplished a lot. There was never an issue that couldn't be solved or a challenge we couldn't face head-on! Thank you again for your professionalism and excellent collaboration throughout this. You are a talented architect, and we're thrilled with the result. Thank you for everything," – Owner, Mountain Resort
– Rowland + Broughton Architecture
More articles:
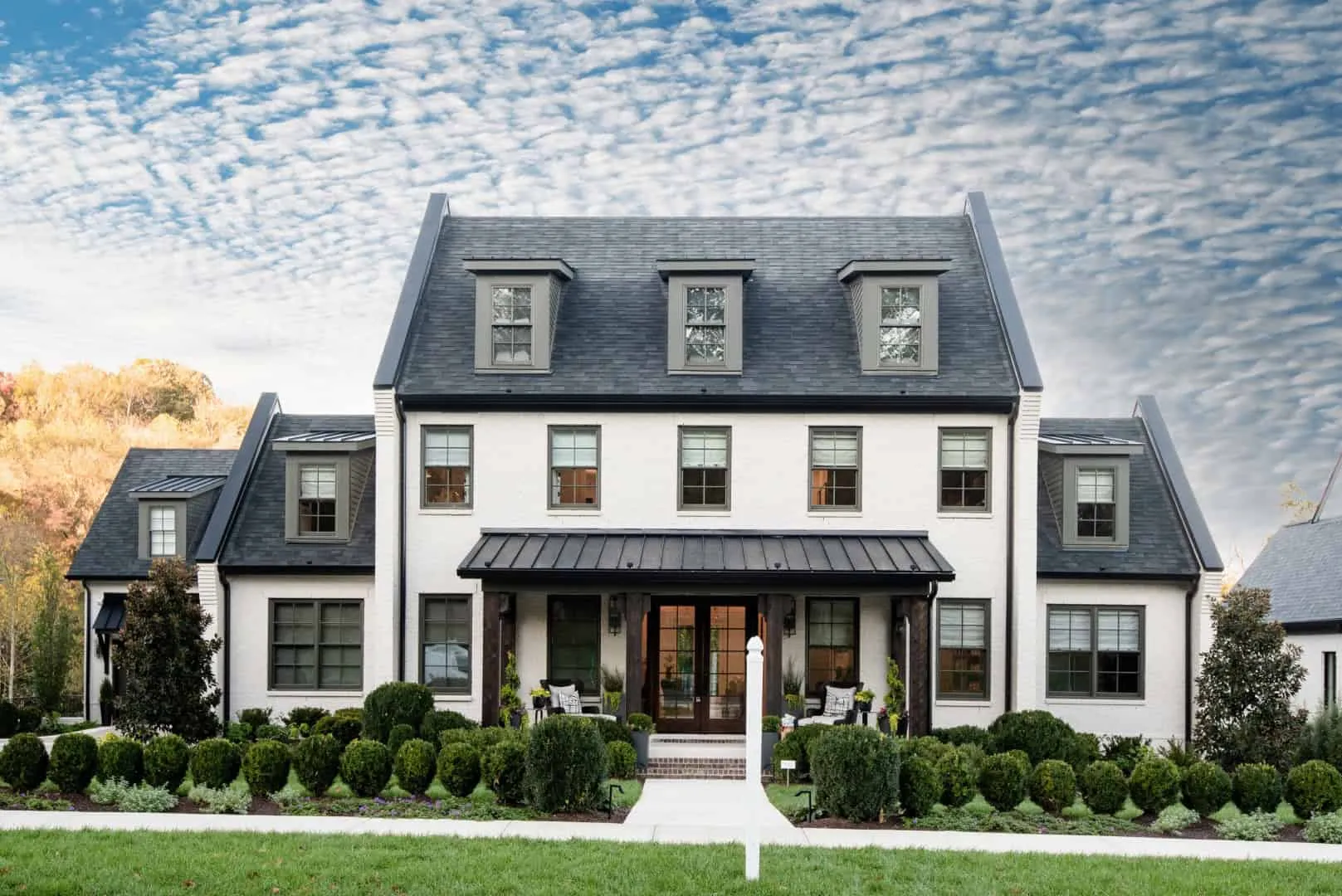 Interior Styles: 20 Ideas for a Transitional House Facade with a Unique Look
Interior Styles: 20 Ideas for a Transitional House Facade with a Unique Look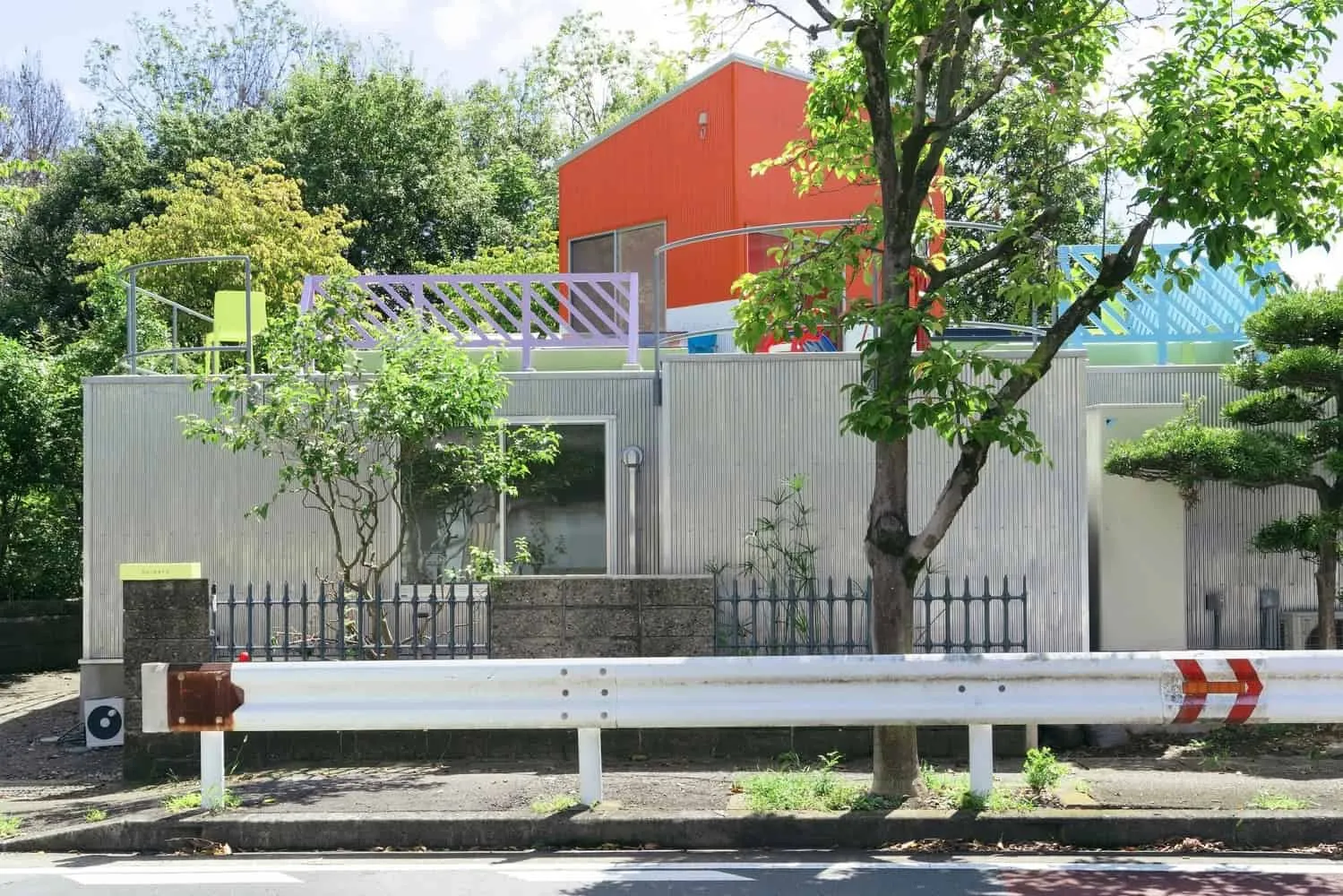 Miyazaki House by Suduko Yamada Architects in Japan
Miyazaki House by Suduko Yamada Architects in Japan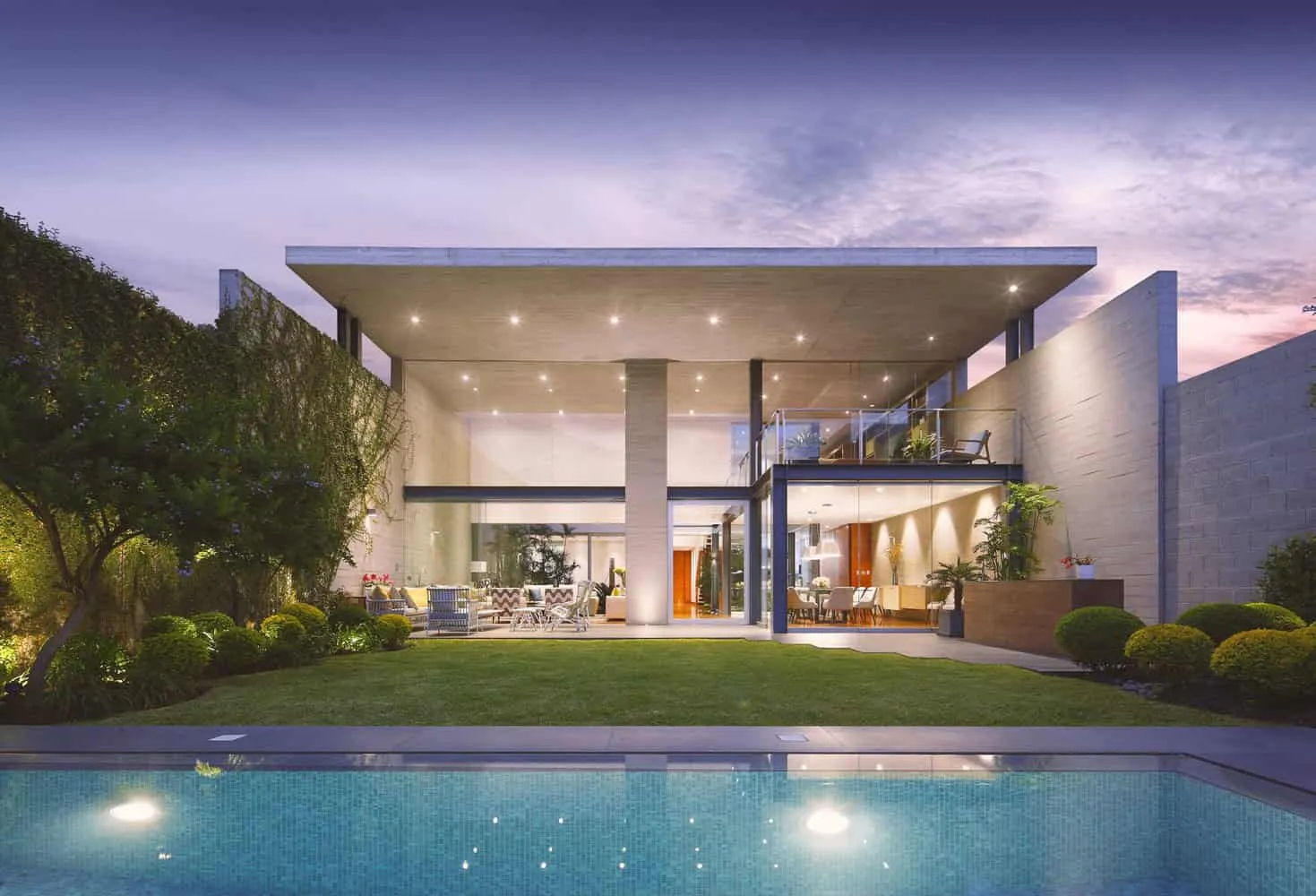 M+L House by Domenack Arquitectos in Miraflores, Peru
M+L House by Domenack Arquitectos in Miraflores, Peru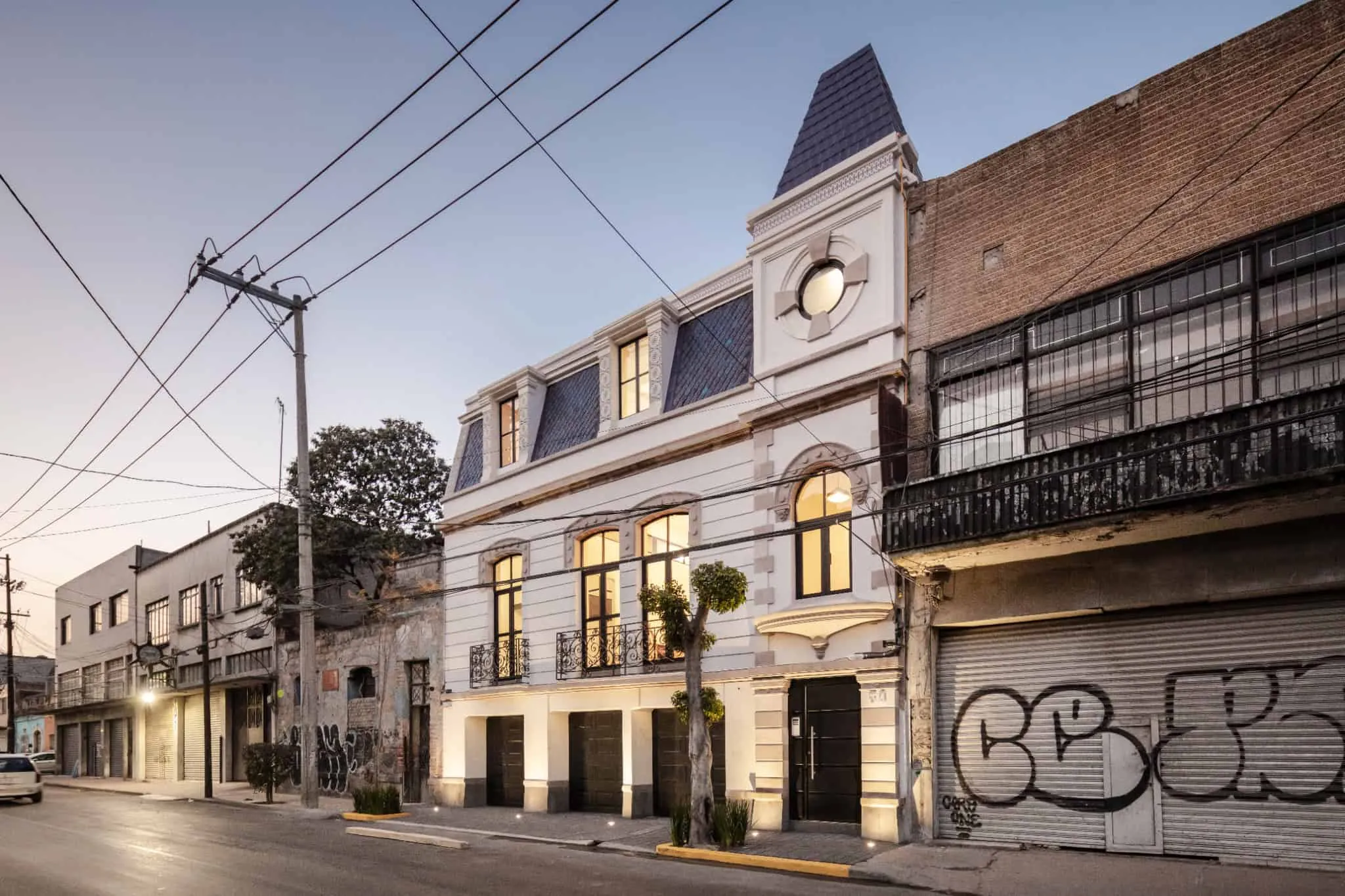 MM34 – Mar Mediterráneo 34 | Atelier Inca Hernández | Mexico City, Mexico
MM34 – Mar Mediterráneo 34 | Atelier Inca Hernández | Mexico City, Mexico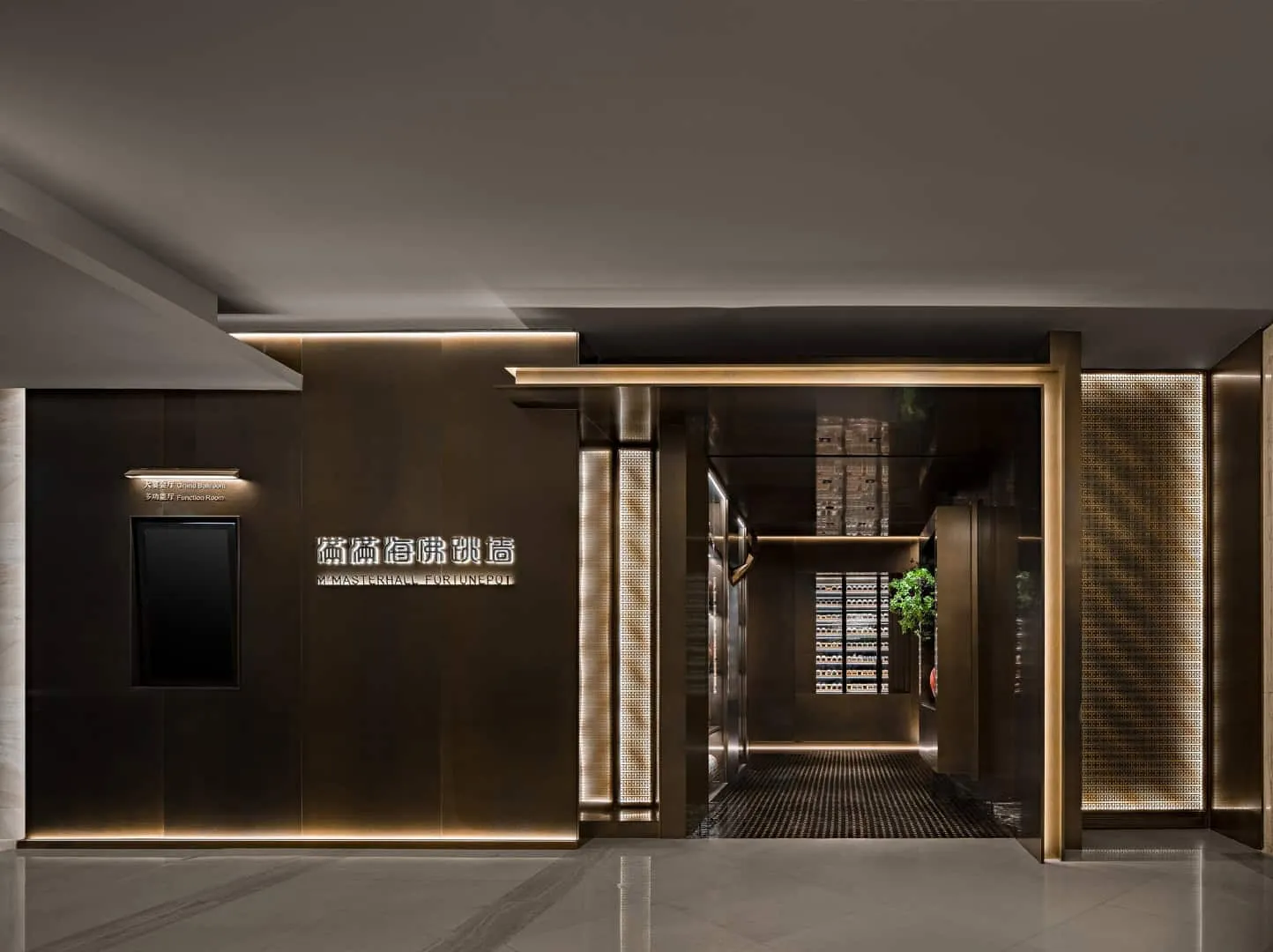 M'MASTERHALL FORTUNEPOT by LDH Design — Creating Eastern Space
M'MASTERHALL FORTUNEPOT by LDH Design — Creating Eastern Space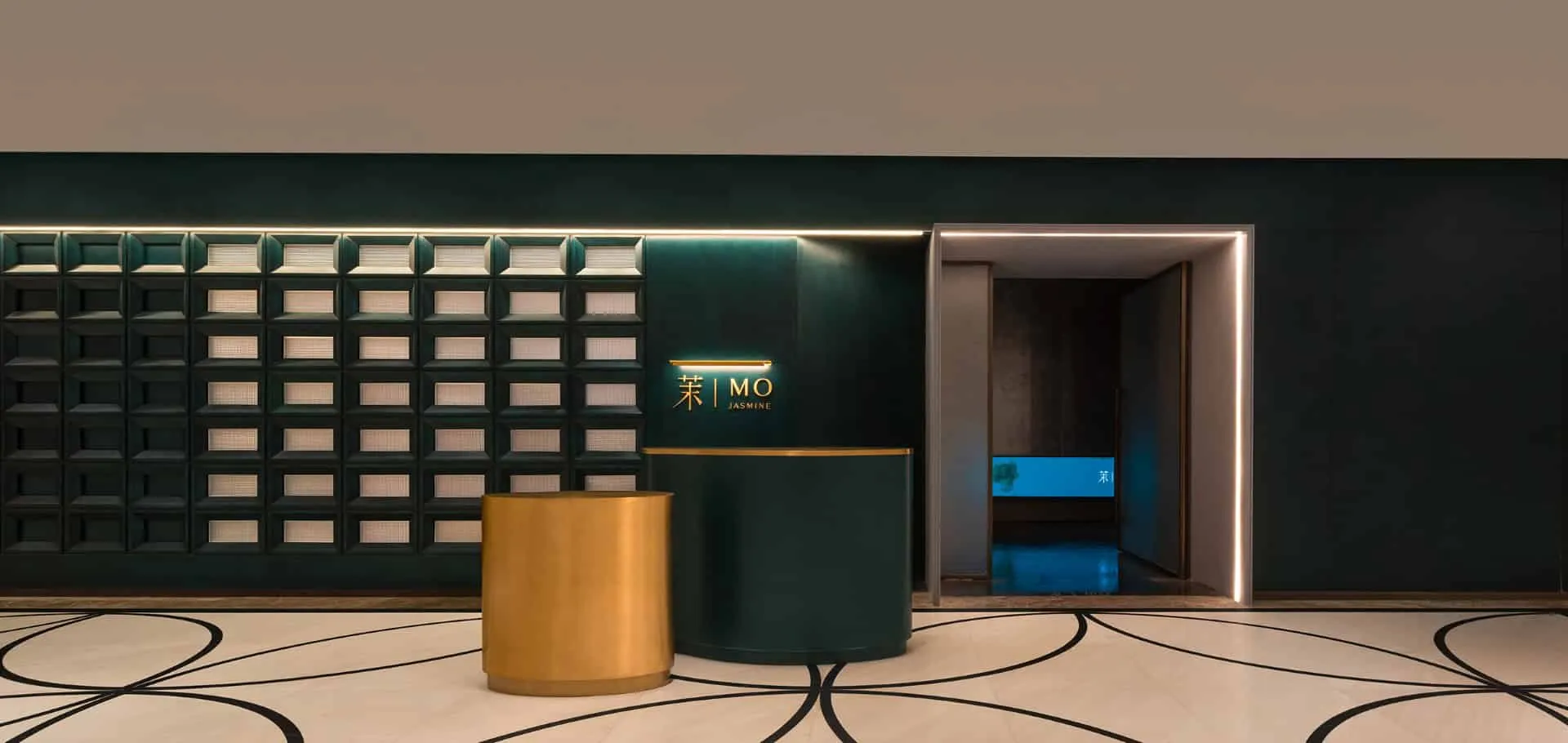 Mo Jasmine by LDH Architects in Beijing, China
Mo Jasmine by LDH Architects in Beijing, China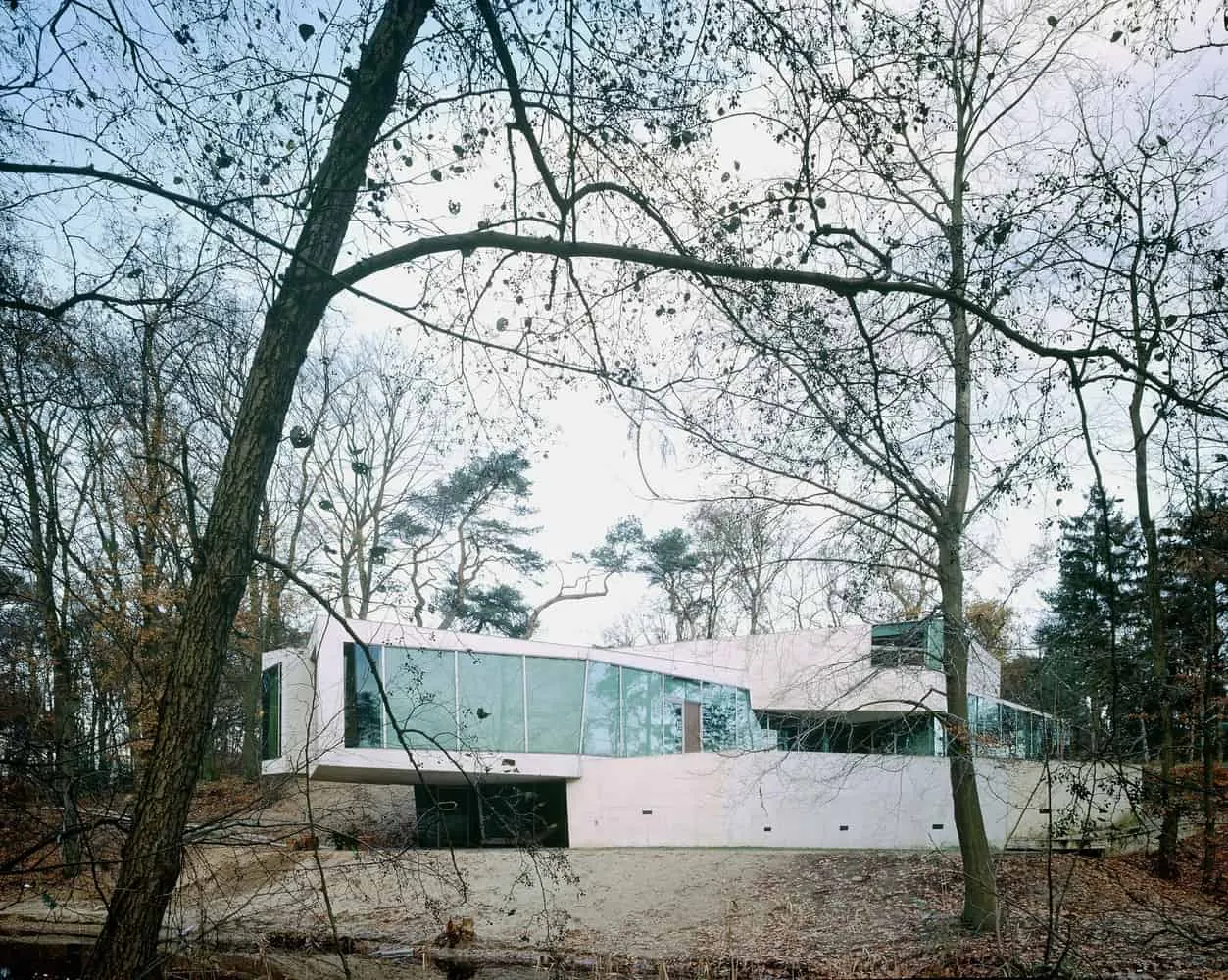 Mobius House by UNStudio - Revolutionary Parametric Housing Redefining Architecture and Family Life in the Netherlands
Mobius House by UNStudio - Revolutionary Parametric Housing Redefining Architecture and Family Life in the Netherlands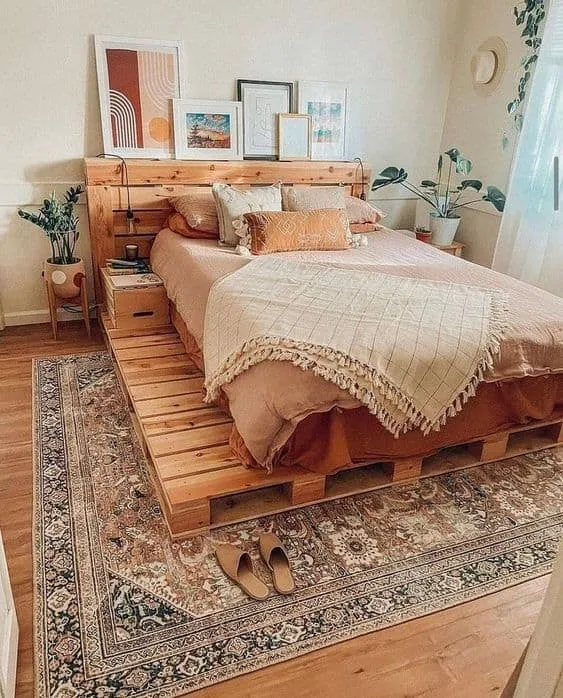 Models and Interior Ideas for the Most Comfortable Pallet Beds
Models and Interior Ideas for the Most Comfortable Pallet Beds