There can be your advertisement
300x150
Malibu H25 House by Integra Studio Arquitetura in Brazil
Project: Malibu H25 House
Architects: Integra Studio Arquitetura
Location: Antarctica Park, Brazil
Area: 2,432 sq ft
Photography: Marcelo Donadusi
Malibu H25 House by Integra Studio Arquitetura
Integra Studio Arquitetura designed the Malibu H25 House on Xangri-la beach in Brazil. This single-story residence of just under 2,500 square feet features a mid-century modern style and an elegant courtyard. The house was designed to provide privacy and comfort for its inhabitants while evoking a resort-like atmosphere.
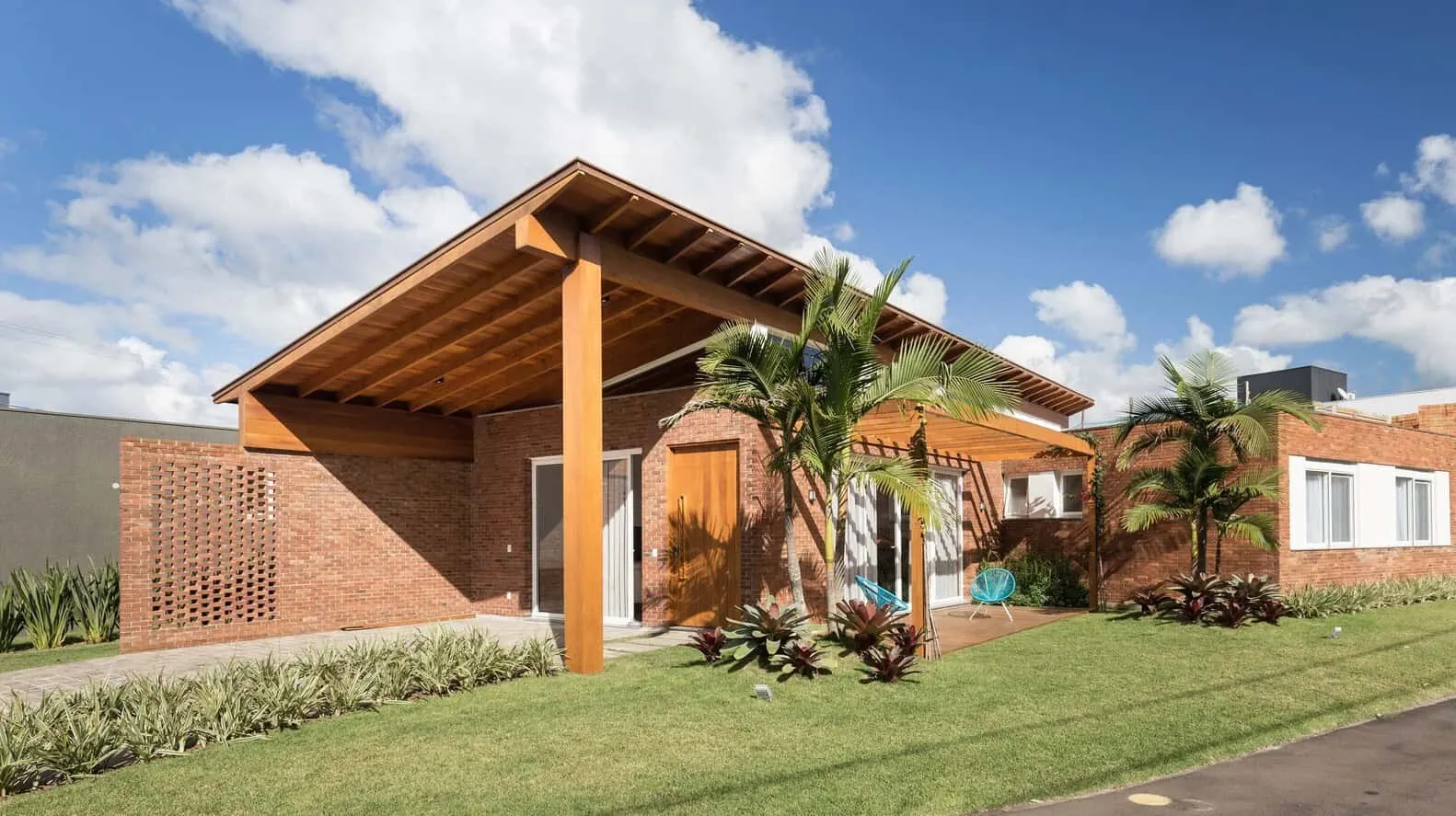
Located on Xangri-la beach, northern Rio Grande do Sul, the Malibu H25 House sits at the corner of a 414 square meter plot, oriented toward a small platform with predominant eastern lighting. This two-level home of 226 square meters includes four bedrooms, a guest bathroom, a laundry area, and a social zone with living room and dining room integrated into the kitchen. The program is aimed at providing space for a family where parents and grandparents can gather with children and grandchildren during the summer.
Thus, the project was designed to ensure privacy and comfort for residents while allowing both relaxation and recreational activities. The intimate bedroom zone was separated into its own wing, the social area is arranged to form an architectural 'V', also due to the geometry of the plot. At the center of this 'V' lies the social zone, opening onto an inner courtyard that directly connects to the street. In this northern-lit courtyard is a garden area forming a 'space for afternoon tea'—a traditional gauchesco beverage.
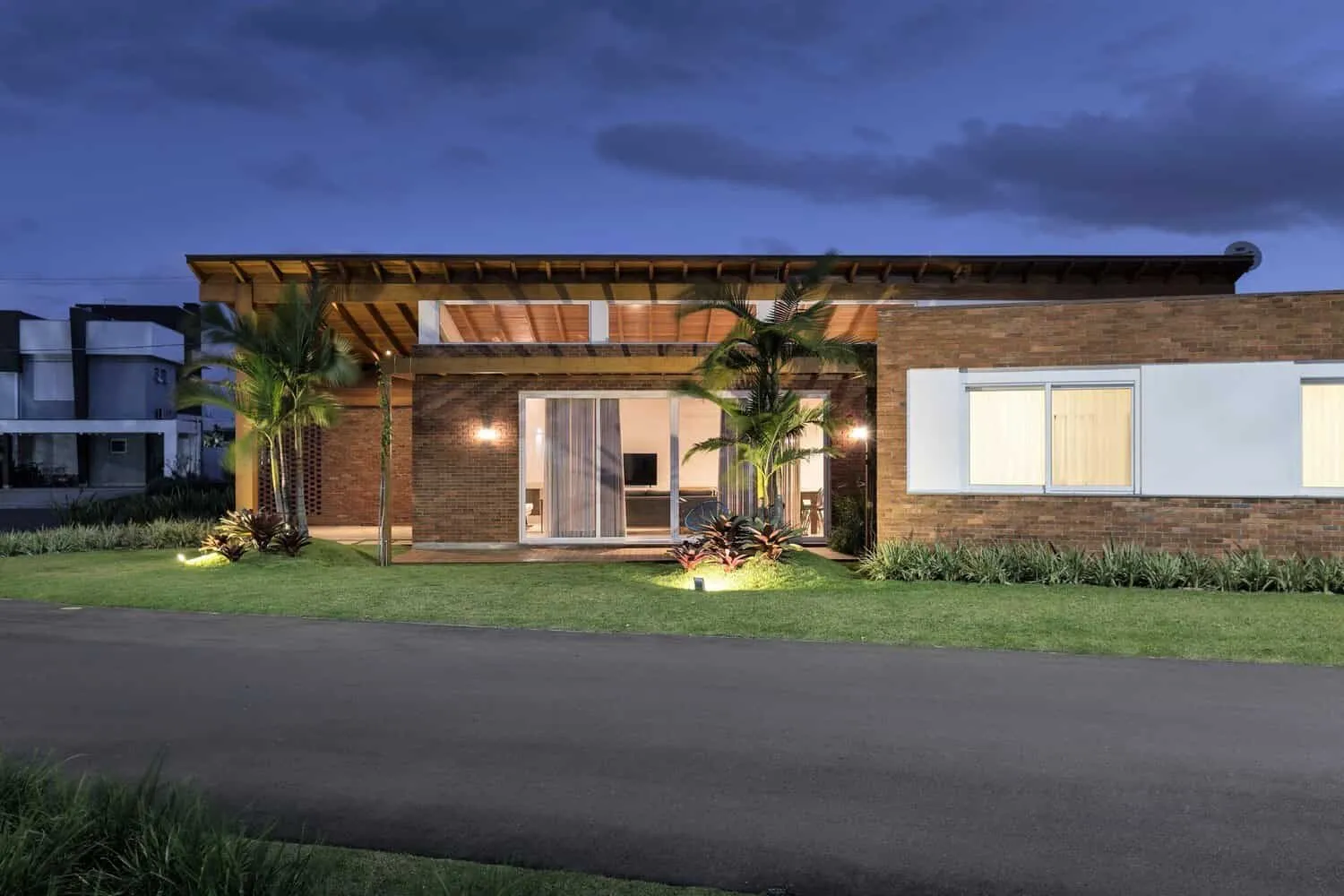
The house features space for two cars in the inner courtyard. Designed to minimize car emphasis using windows that connect spaces with public areas and allow for use as balconies. The external brick facade, slate roof, and wooden overhang contribute to a cozy atmosphere through the use of natural materials, blending simplicity with the aesthetics of Frank Lloyd Wright's Prairie houses and Glen Murcutt’s clean sections.
The interiors reinforce the intention to create a cozy yet practical and informal atmosphere using visible wooden cladding and cement flooring, which creates minimal reflective surfaces and a relaxed ambiance. Lighting and natural ventilation are ensured through large spans of transverse planes, mainly facing east and north. Construction from template marking to final completion took nine months.
–Integra Studio Arquitetura
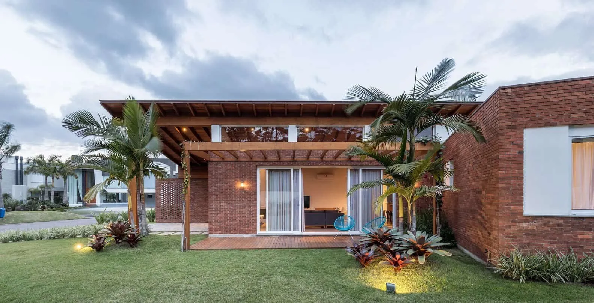
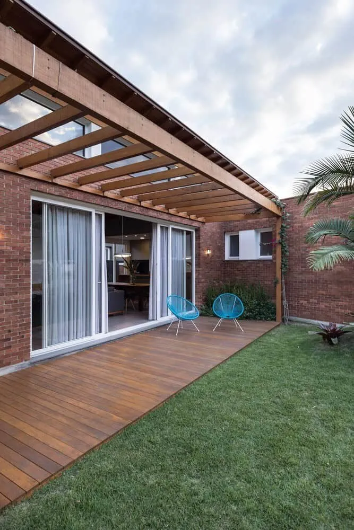
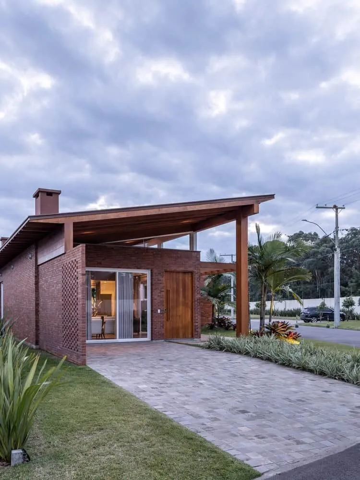
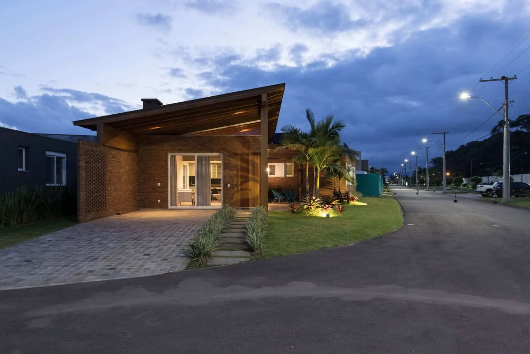
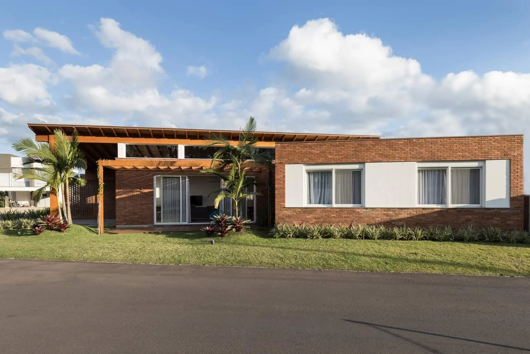
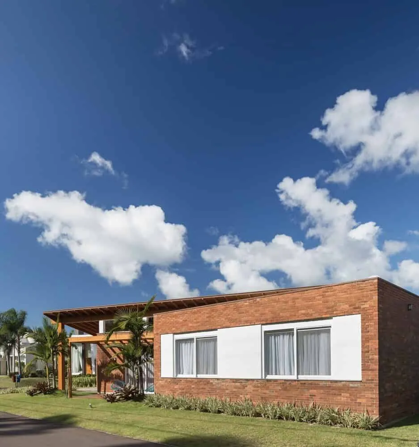
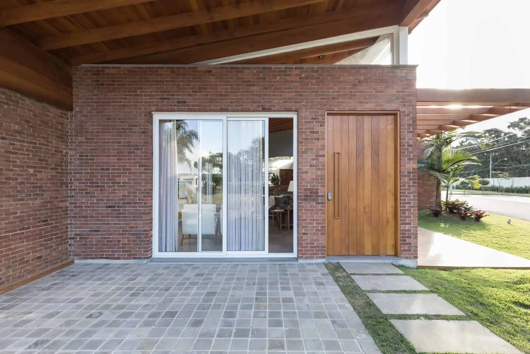
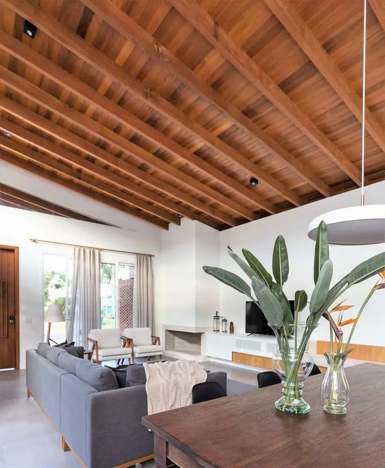
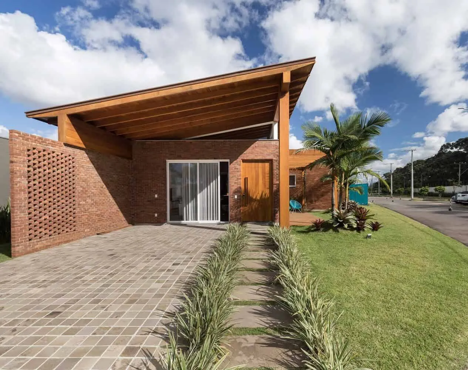
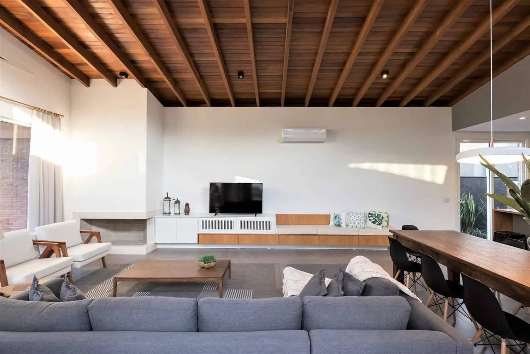
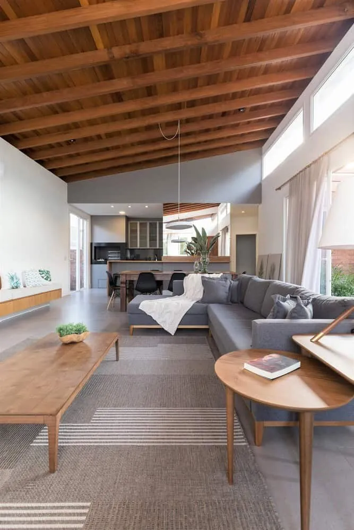
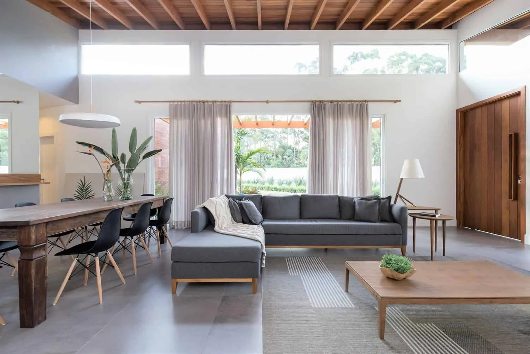
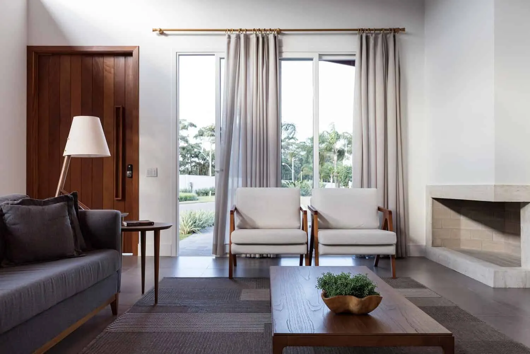
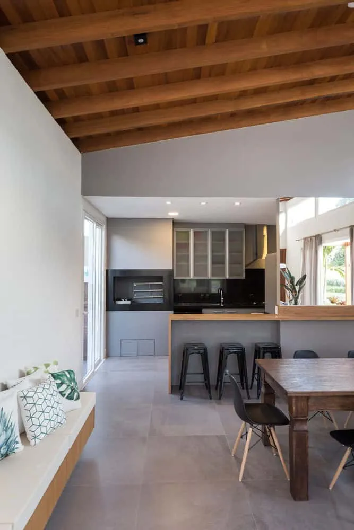
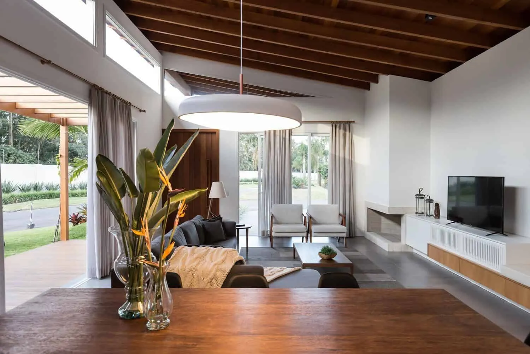
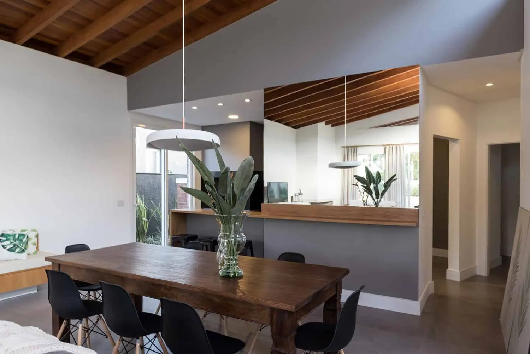
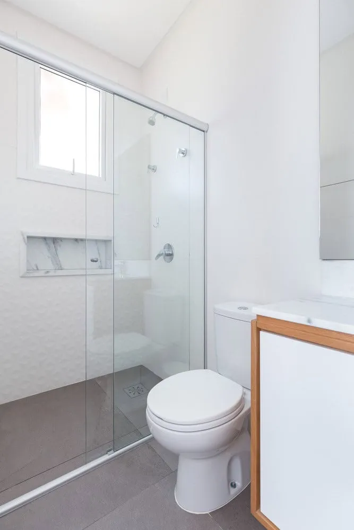
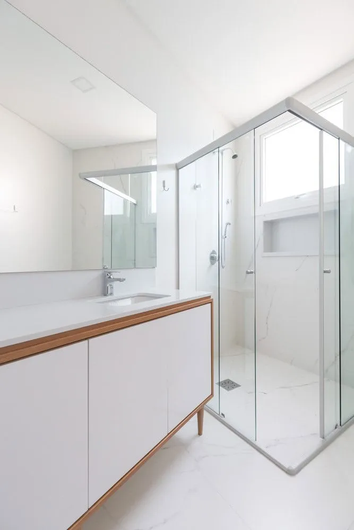
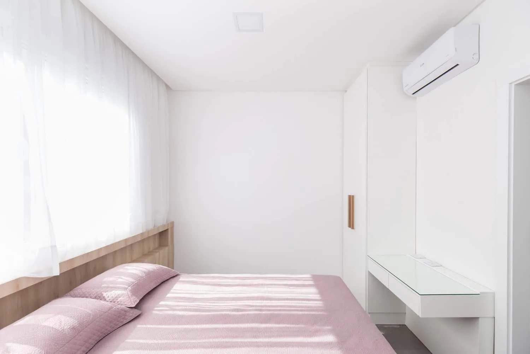
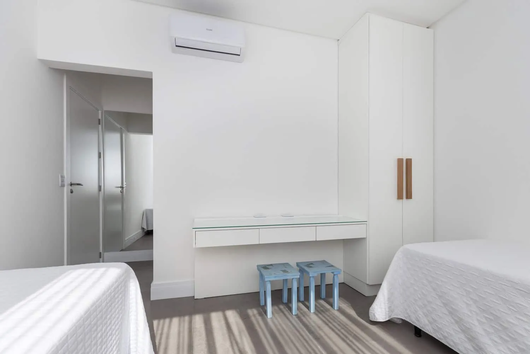
More articles:
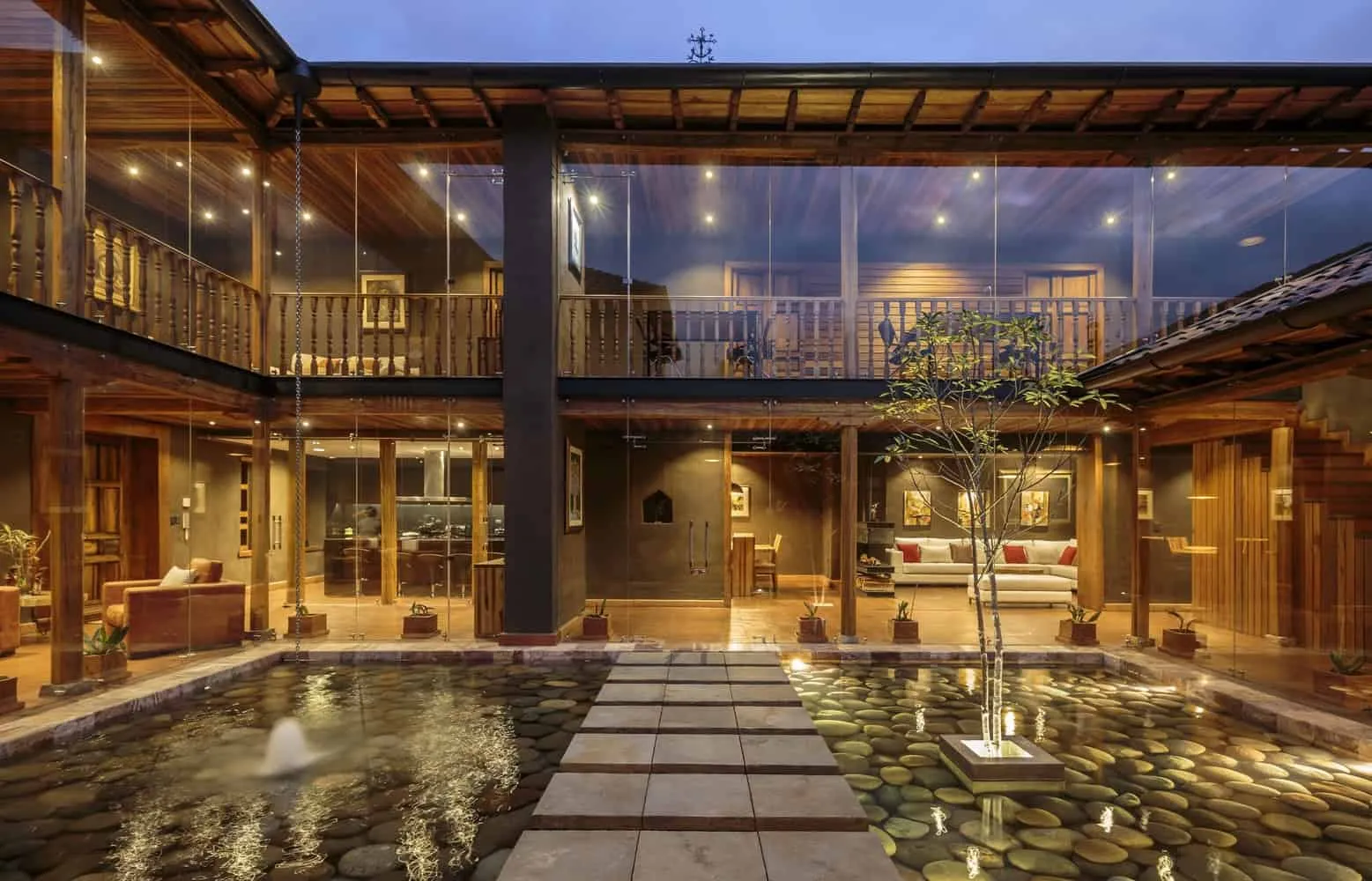 Loma House by Iván Quizhpe Arquitectos in Quito, Ecuador
Loma House by Iván Quizhpe Arquitectos in Quito, Ecuador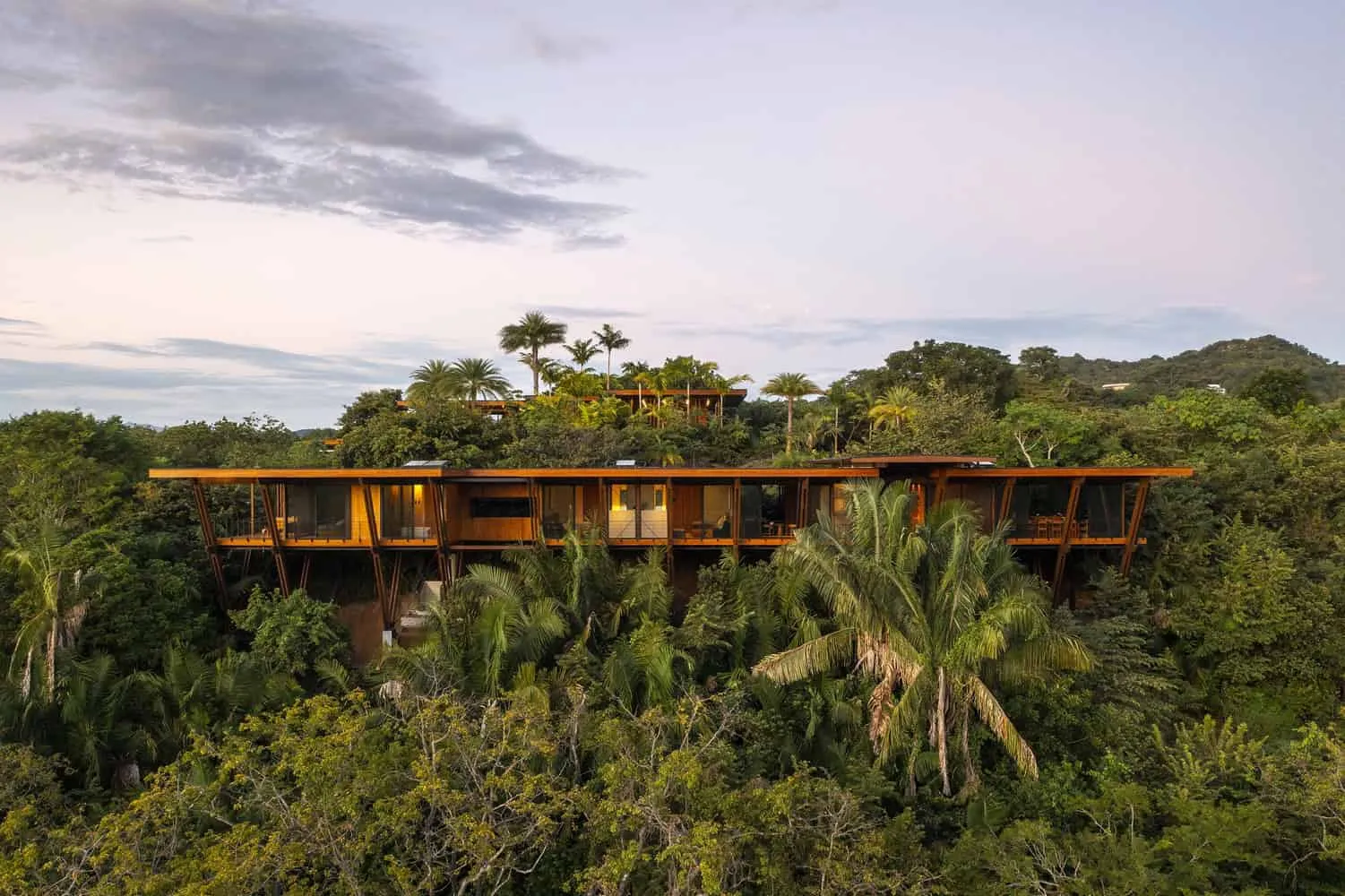 Loma Sagrada House | Salagnac Arquitectos | Nosara, Costa Rica
Loma Sagrada House | Salagnac Arquitectos | Nosara, Costa Rica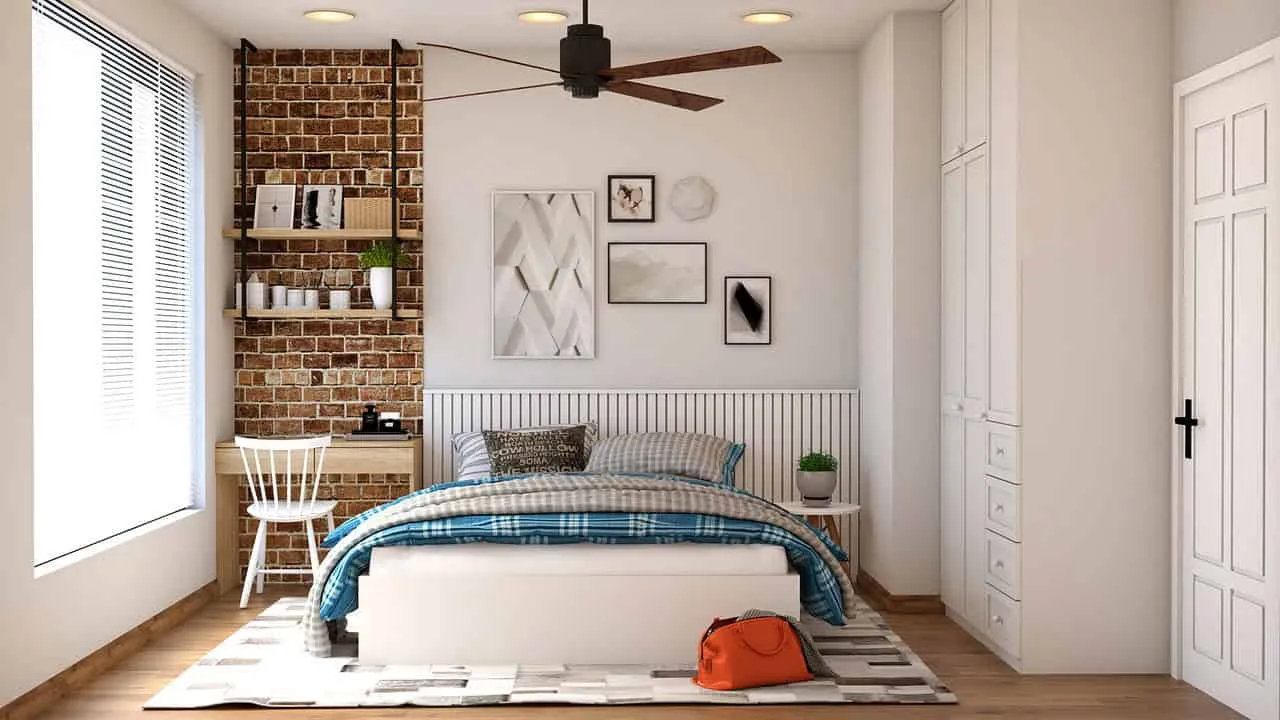 Looking for a New Mattress: 7 Questions to Help You Make the Right Choice
Looking for a New Mattress: 7 Questions to Help You Make the Right Choice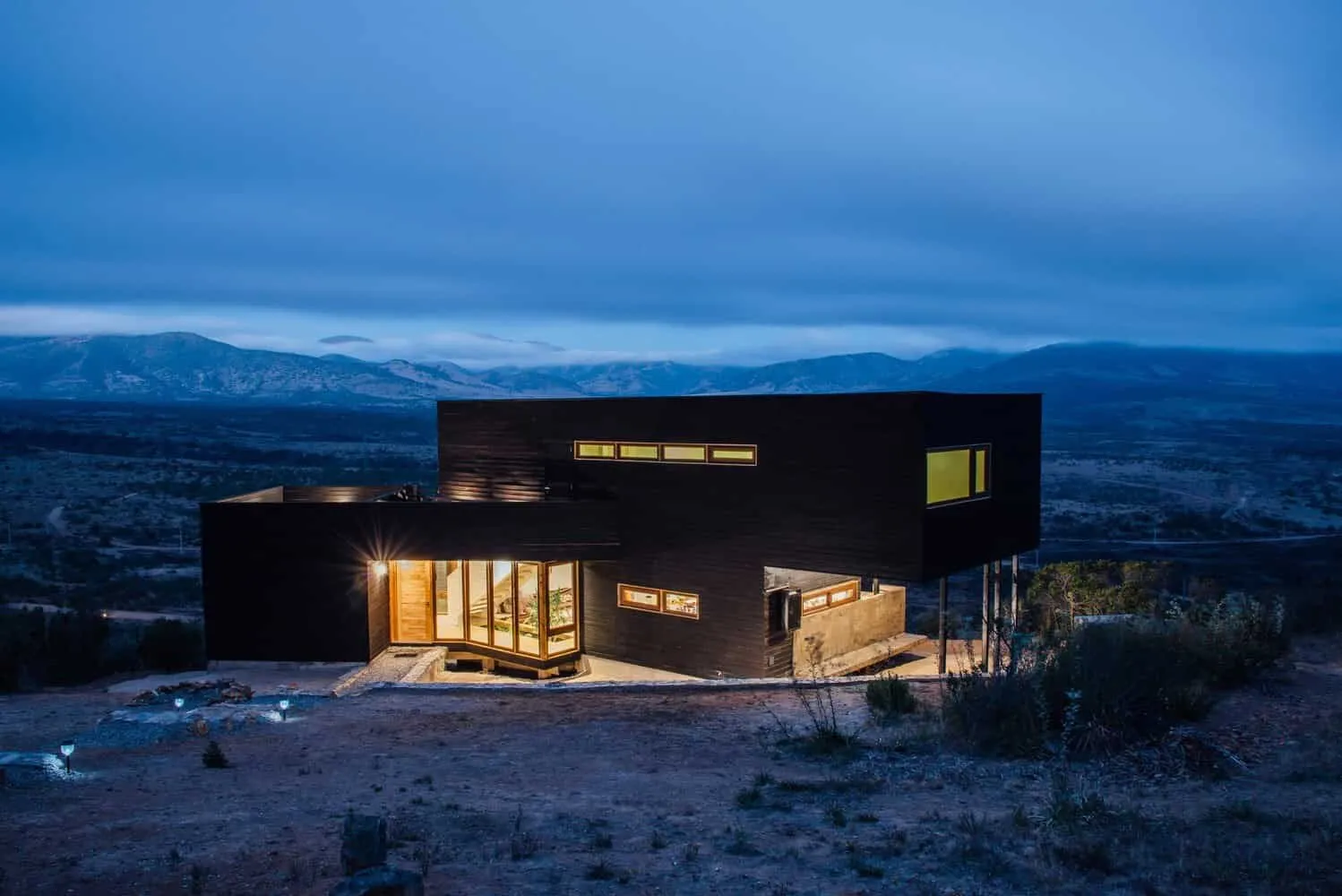 Los Mollles House by Architect Thomas Lounenstein in La Ligüe, Chile
Los Mollles House by Architect Thomas Lounenstein in La Ligüe, Chile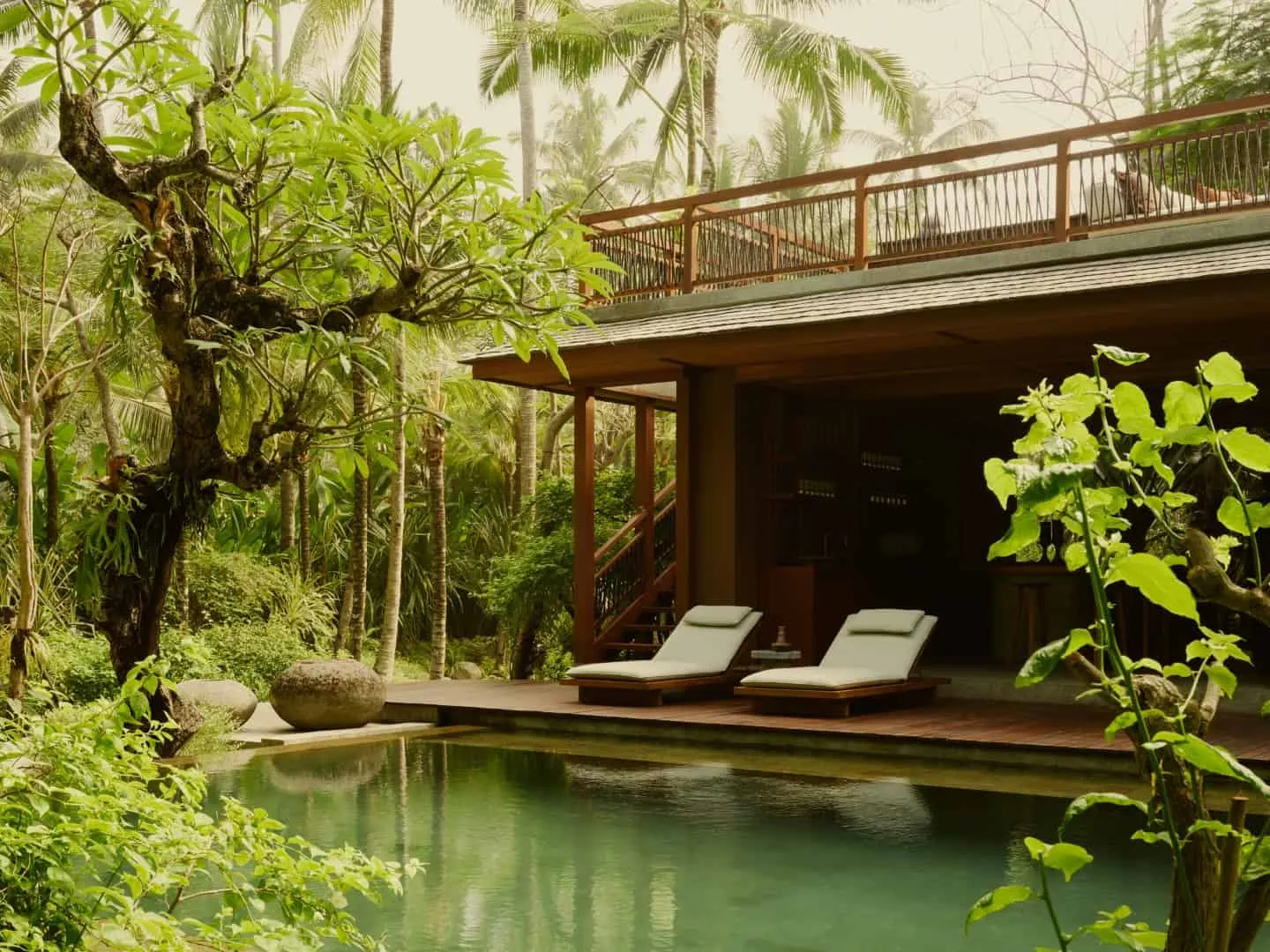 LOST LINDENBERG - New Guest Collective on Bali's West Coast
LOST LINDENBERG - New Guest Collective on Bali's West Coast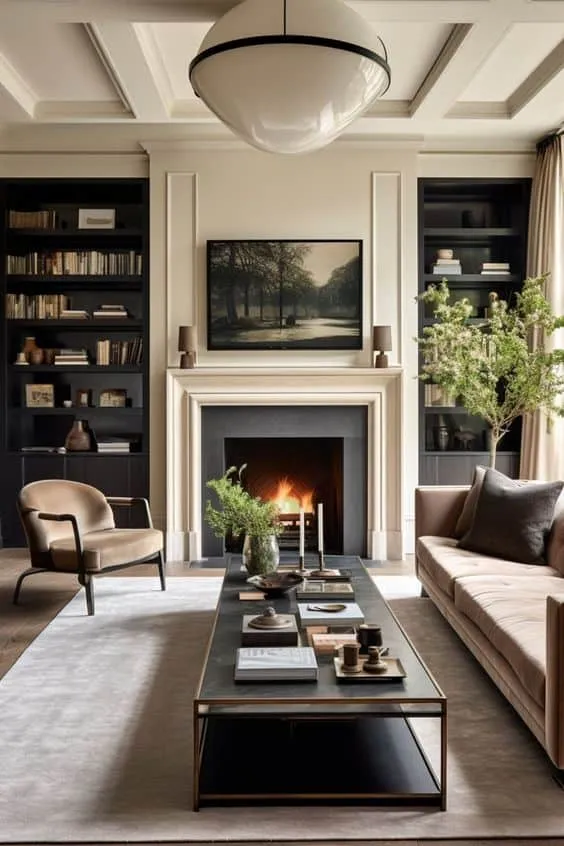 Luxurious Sofa by the Fireplace
Luxurious Sofa by the Fireplace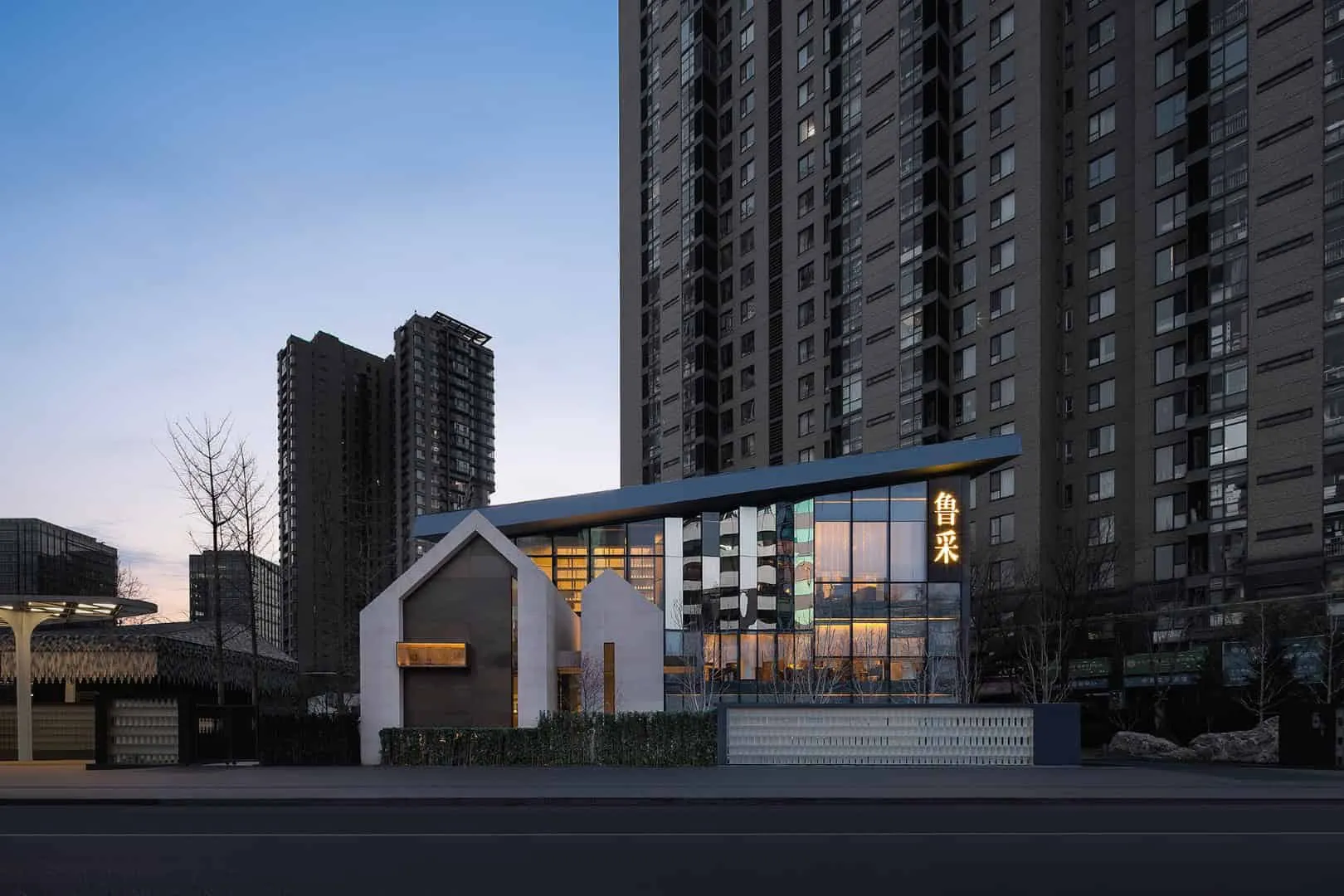 LU Style, the Last Restaurant Created by Li Dahu in Beijing
LU Style, the Last Restaurant Created by Li Dahu in Beijing Happy Plants That Bring Luck to Your Home
Happy Plants That Bring Luck to Your Home