There can be your advertisement
300x150
Connected Housing Inokashira by Moriosi Naotake Studio in Mitaka, Japan
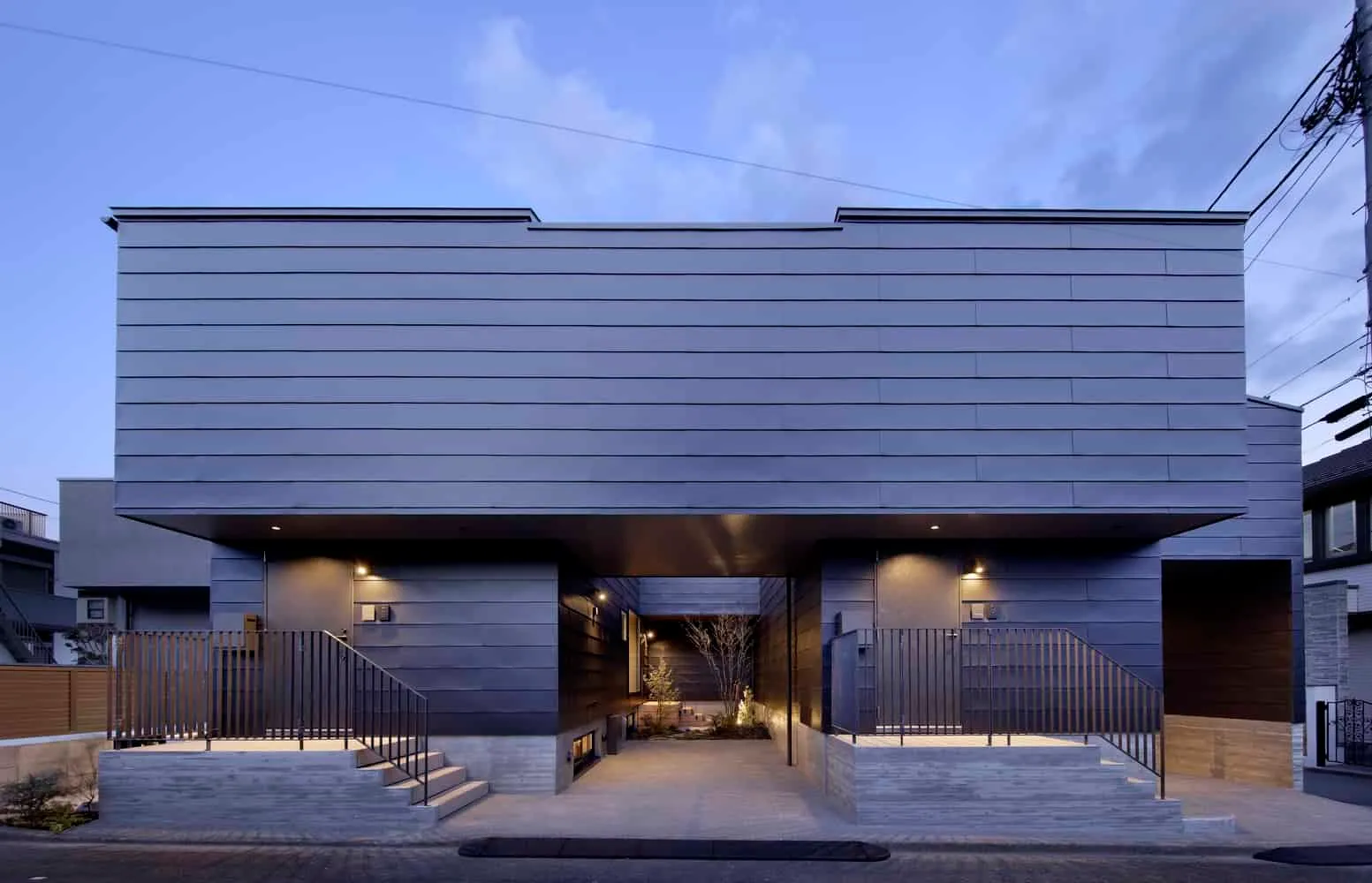
Connected Housing Inokashira by Moriosi Naotake Studio
The Connected Housing Inokashira project is a progressive response to the challenges of urban collective housing in Japan. Created by architects from Moriosi Naotake Studio, the project rethinks how multiple families can live together comfortably while maintaining privacy, ensuring an abundance of natural light and fostering a subtle sense of community.
Unlike traditional residential complexes or standalone houses, this housing implements a carefully planned layout where living units are separated by individual gardens and terraces, allowing natural ventilation and light to penetrate all rooms. This architectural solution provides residents with both privacy and openness—two elements that often contradict each other in densely built urban areas.
Solving Urban Housing Issues
Collective housing in compact cities like Mitaka, a Tokyo suburb, often faces narrow plots, limited sunlight, and lack of privacy. Moriosi Naotake Studio addressed these issues by placing living units independently and arranging green buffers—gardens, service balconies, and terraces—between them.
The result is a residential complex that feels light, breathable, and comfortable rather than cramped or bulky.
Gardens and Open Buffer Zones
Each unit has its own private garden, strategically positioned between walls to enhance privacy while also serving as a source of greenery and ventilation. Additionally, small open service balconies extend living space outdoors, offering residents places to relax in fresh air while maintaining seclusion.
Terraces and Three-Dimensional Spaces
On upper floors, second-floor terraces provide open areas that create a complex three-dimensional spatial structure. Residents can enjoy greenery and sunlight from various angles, blurring the boundary between interior and exterior spaces.
These terraces also add visual rhythm to facades, avoiding monotony of flat walls and bringing liveliness to the street appearance.
Balance Between Privacy and Community
A key feature of the project is the balance between privacy and neighborly connection. While each family has protected private zones, the placement of gardens and terraces makes the complex open and welcoming to neighbors.
Passersby and neighbors can see greenery and facades, but interiors remain hidden—achieving transparency without intrusion. This duality distinguishes the project from typical residential complexes and isolated single-story homes.
Materials and Atmosphere
The complex uses metallic cladding and sturdy outer walls to frame the delicate interplay of gardens and terraces. This contrast between solid exterior finishes and lush greenery emphasizes the housing's character as protective yet open, modern but rooted in community values.
Redefining Collective Housing
The Connected Housing Inokashira demonstrates how architecture can turn urban density into opportunity. By prioritizing light, air, and open spaces, Moriosi Naotake Studio created a housing model that redefines collective living as comfortable, sustainable, and socially meaningful.
This project shows that shared housing in compact urban plots doesn't have to compromise privacy—it can enrich community life and architectural quality.
More articles:
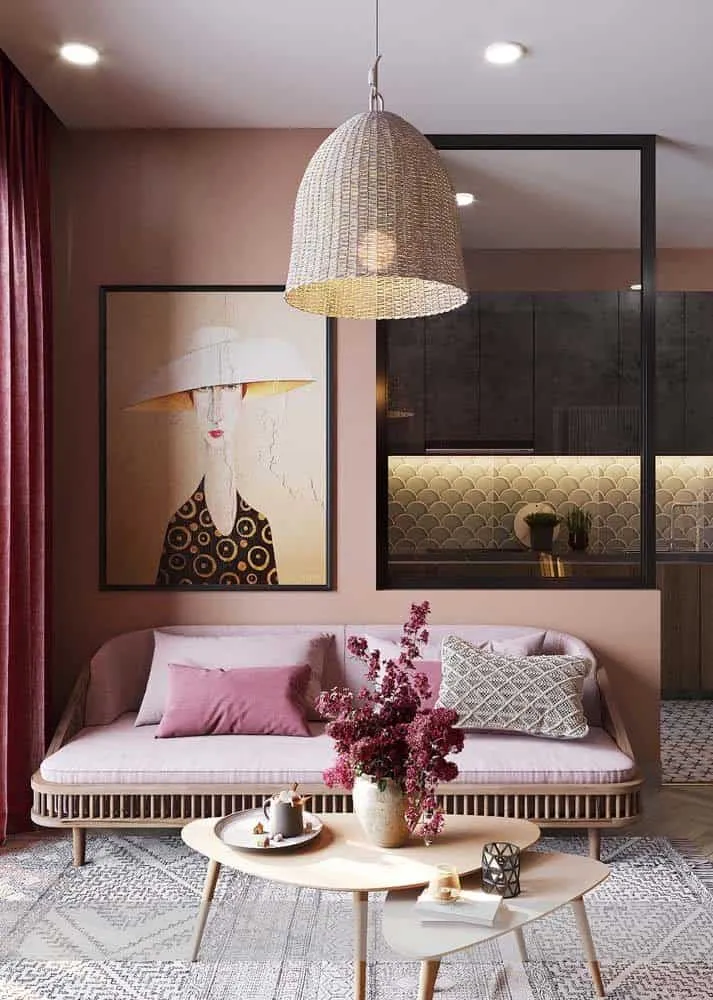 Ideas for Living Room Interior Inspiration
Ideas for Living Room Interior Inspiration New Year Decoration Ideas for Home with New Year Bubbles
New Year Decoration Ideas for Home with New Year Bubbles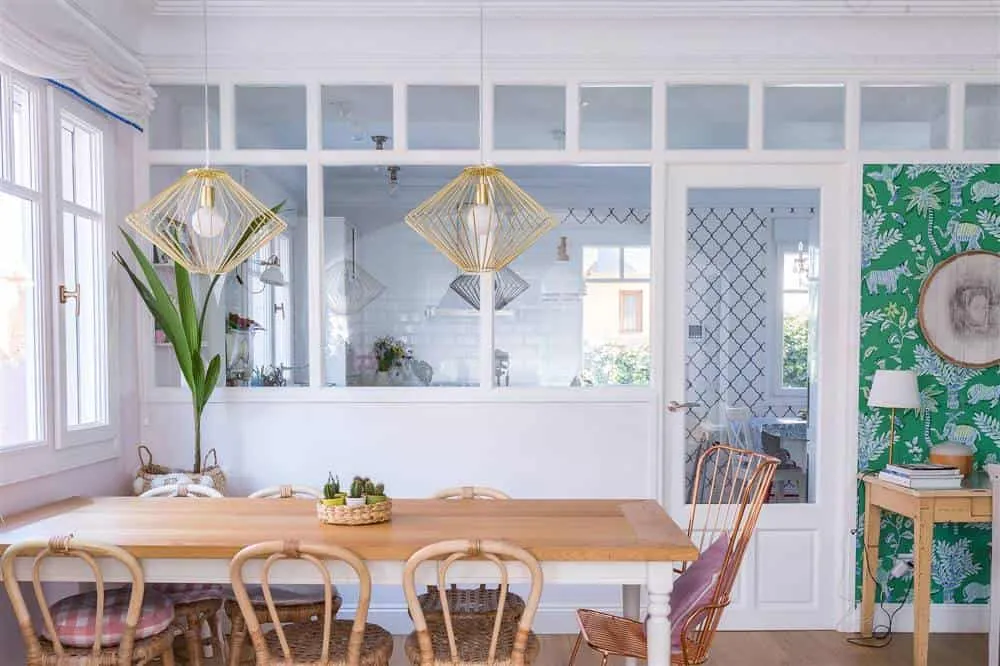 Simple Ways to Revitalize Your Home
Simple Ways to Revitalize Your Home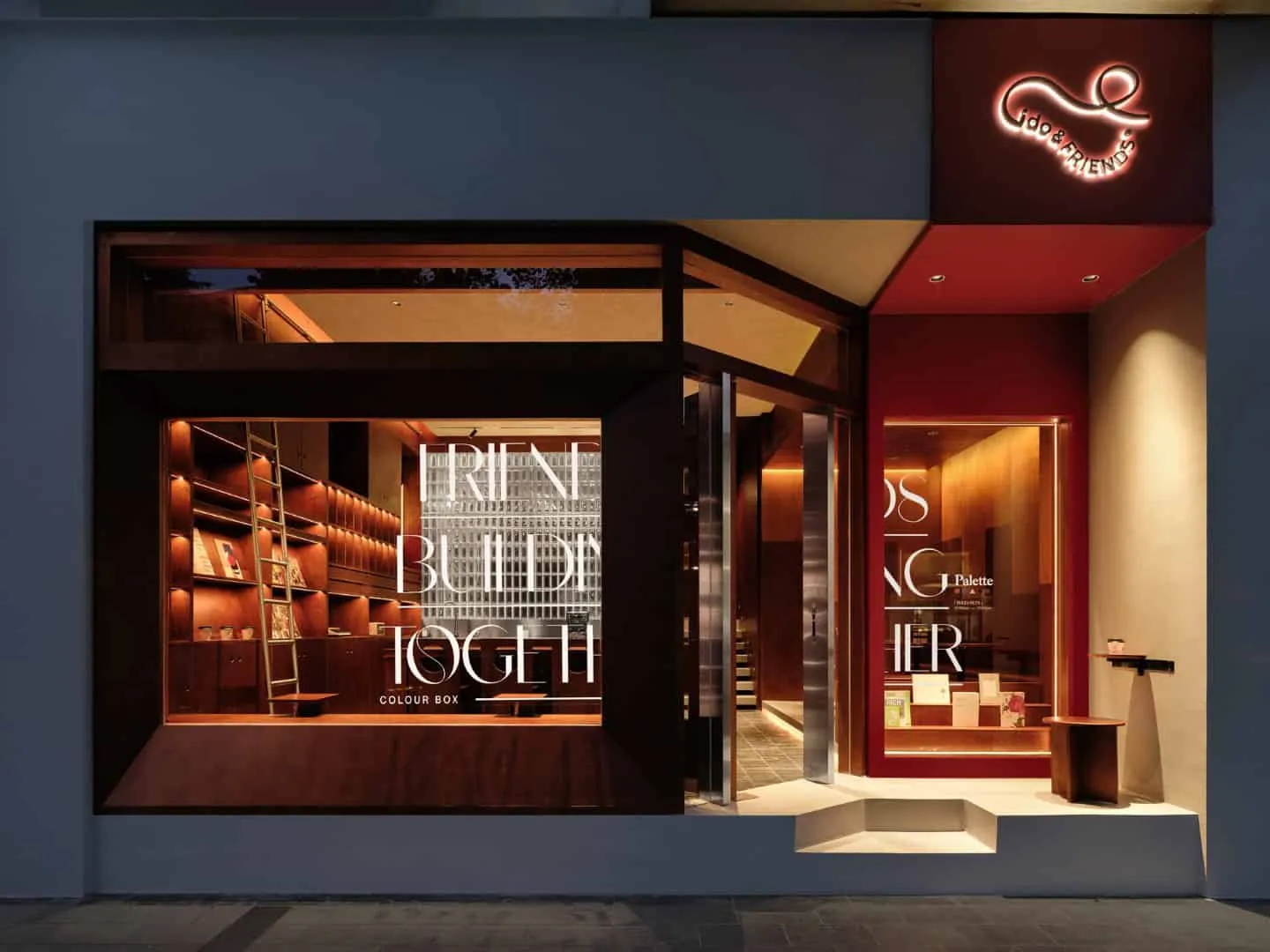 ido & Friends Café by Aurora Design: Social Hub in Bauhaus Style in Kunming
ido & Friends Café by Aurora Design: Social Hub in Bauhaus Style in Kunming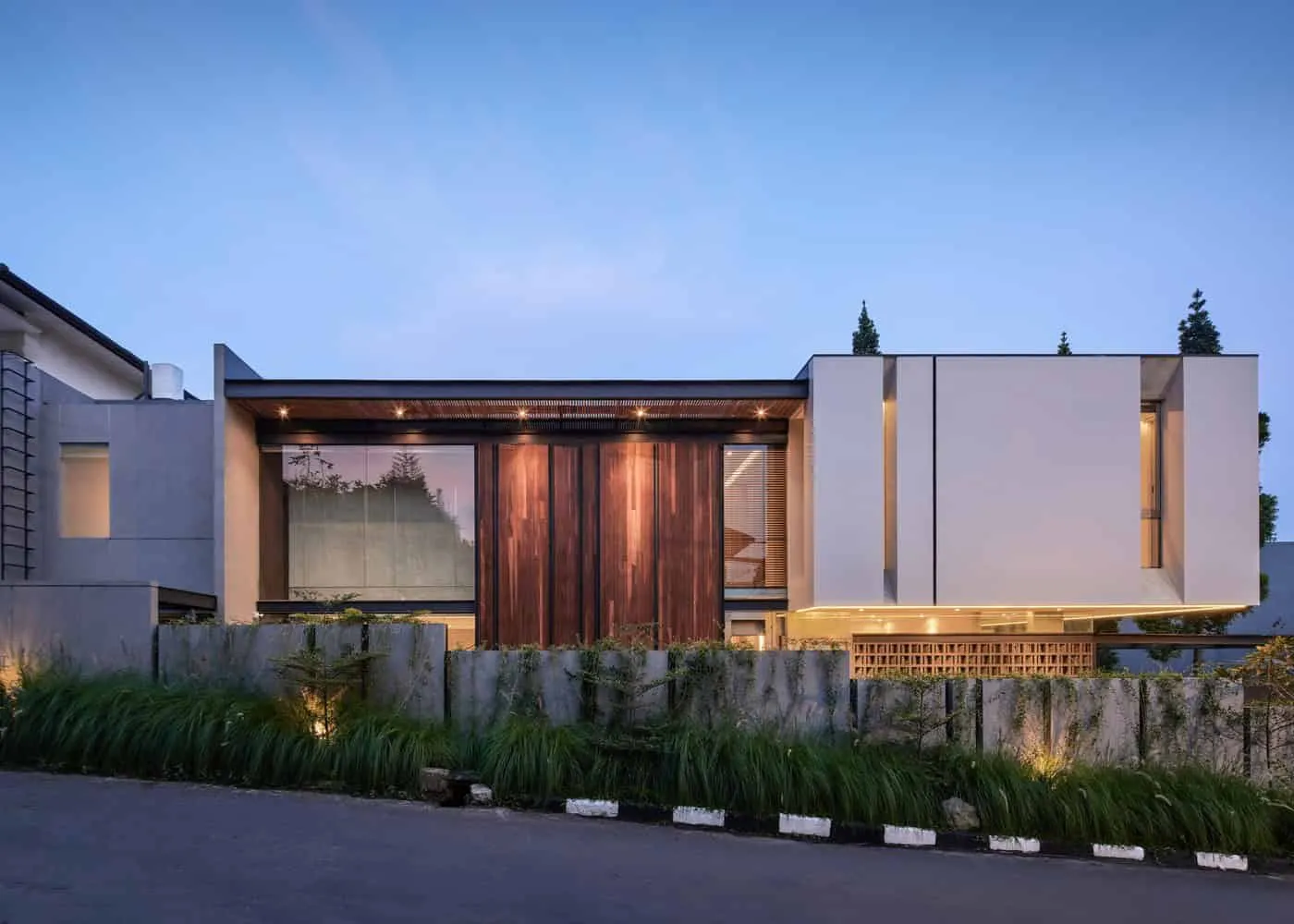 House IF by RUANGRONA in Kekamatan Sukasari, Indonesia
House IF by RUANGRONA in Kekamatan Sukasari, Indonesia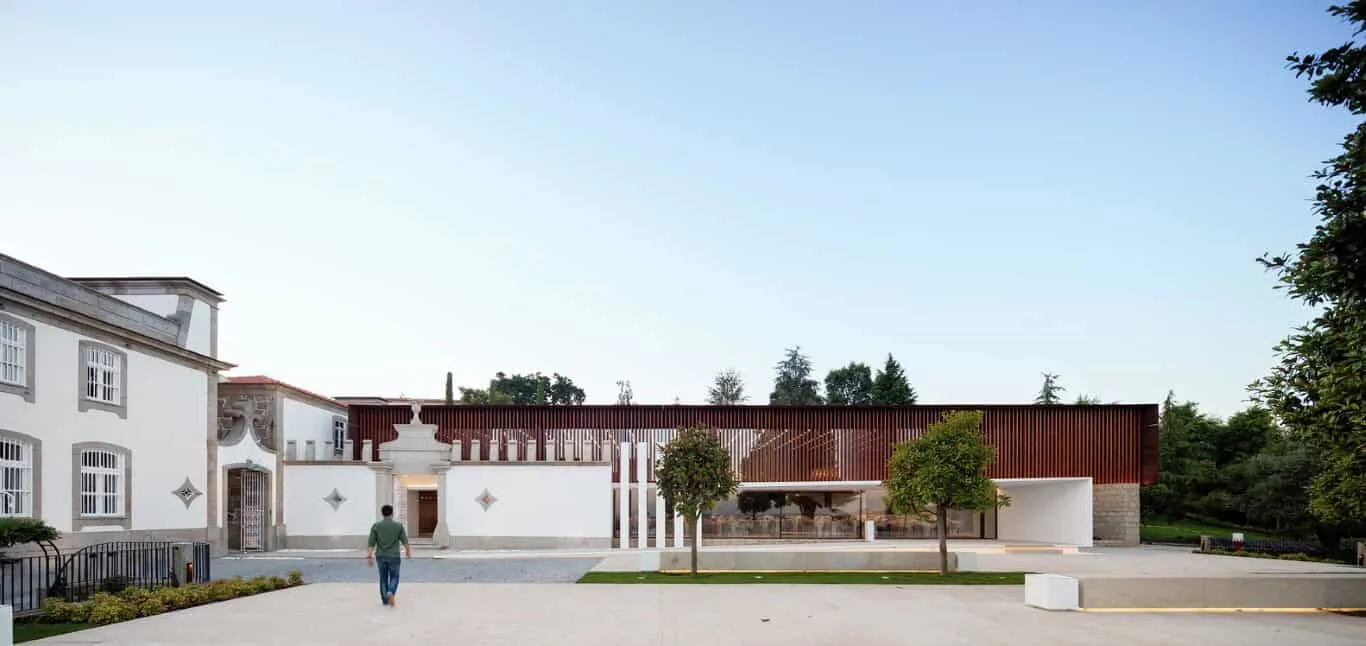 Ancient Palace of Igrea Vella, Visioarq Arquitectos Project in Vermoim, Portugal
Ancient Palace of Igrea Vella, Visioarq Arquitectos Project in Vermoim, Portugal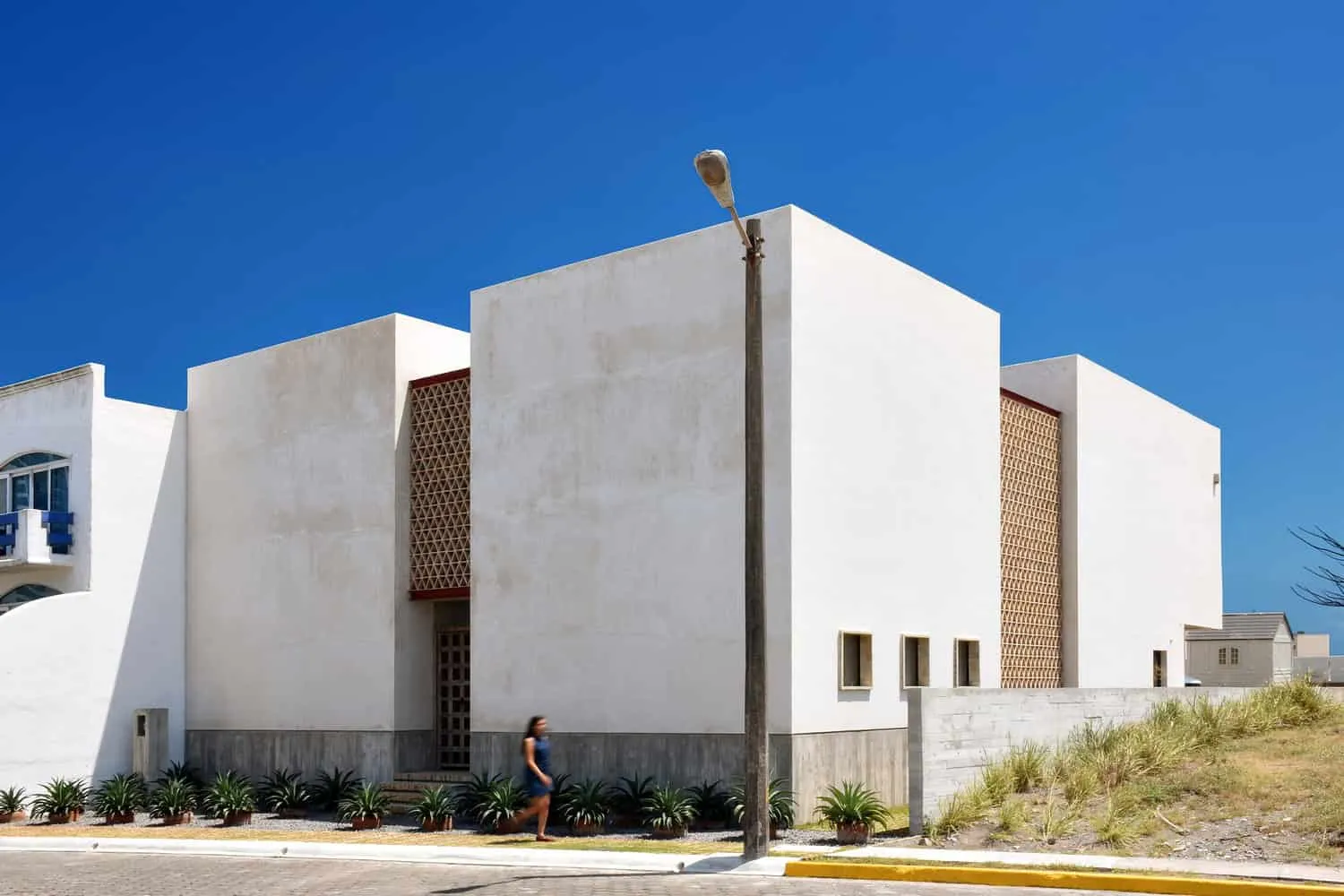 Iguana House by OBRA BLANCA in Alvarado, Mexico
Iguana House by OBRA BLANCA in Alvarado, Mexico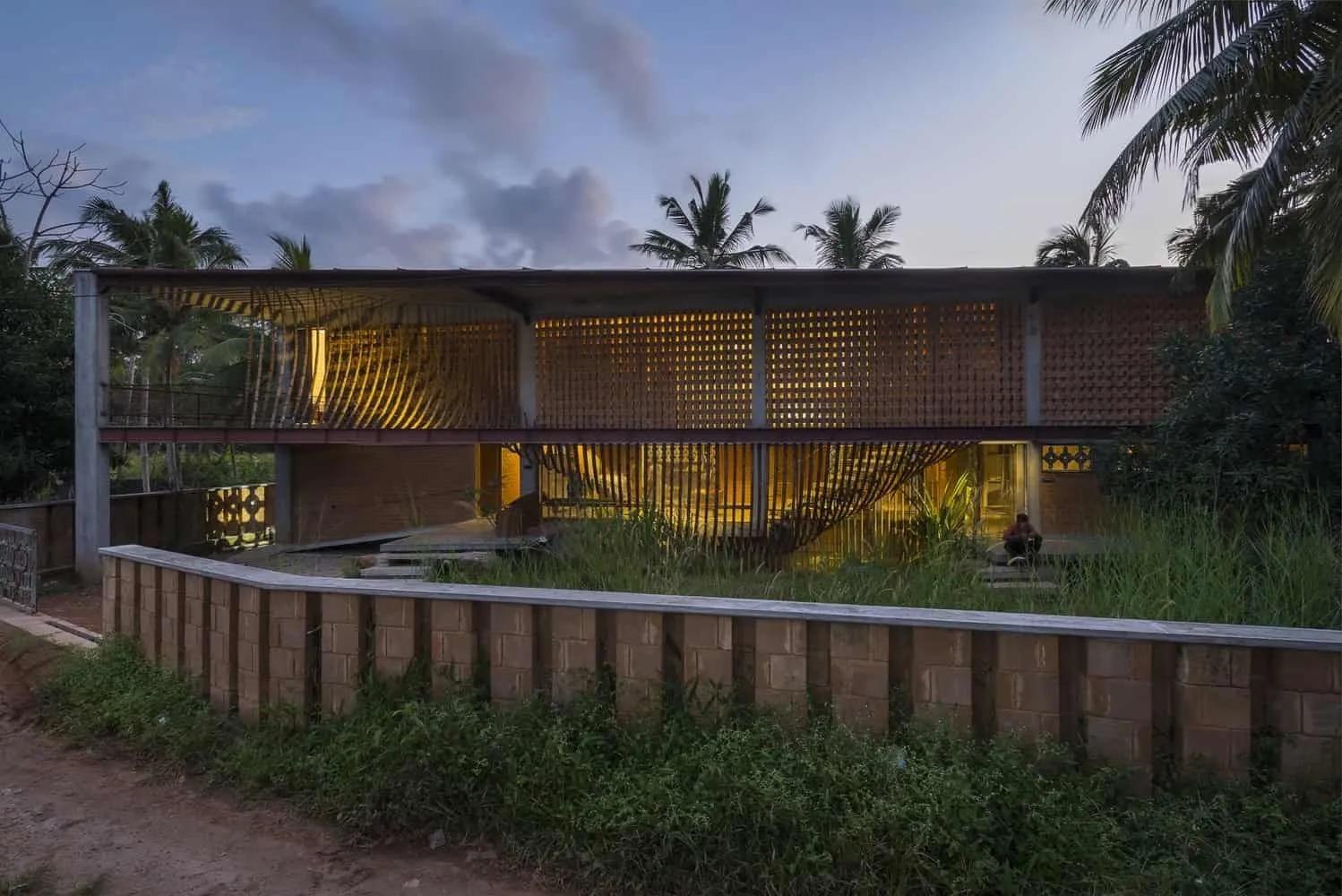 IHA Residence by Wallmakers in Tiruvannantapuram, India
IHA Residence by Wallmakers in Tiruvannantapuram, India