There can be your advertisement
300x150
Ancient Palace of Igrea Vella, Visioarq Arquitectos Project in Vermoim, Portugal
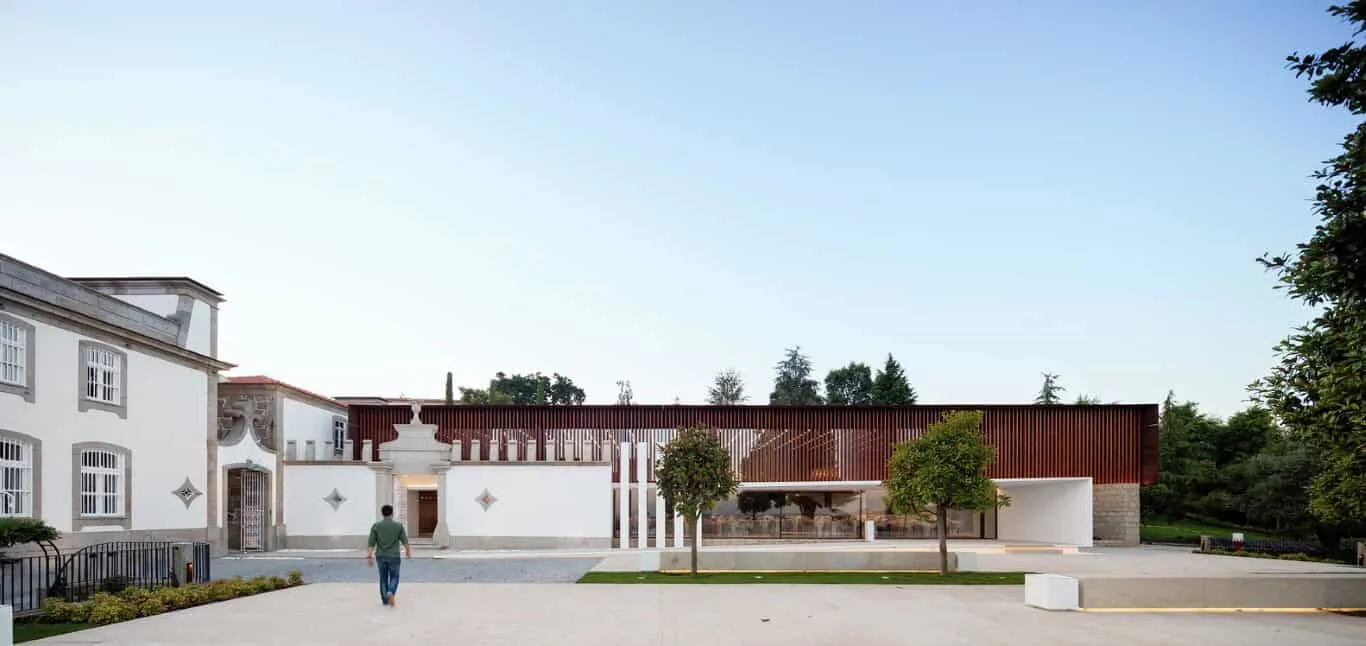
Project: Ancient Palace of Igrea Vella Architects: Visioarq Arquitectos Location: Vermoim, Portugal Area: 24,000 sq ft Photography: Fernando Guerra | FG+SG
Ancient Palace of Igrea Vella, Visioarq Arquitectos Project
The Ancient Palace of Igrea Vella is a building dating back to 1881. It was an important farmhouse with a baroque-style exterior. The building received a modern addition from Visioarq Arquitectos studio, whose work you may be familiar with through the QL House project in Faro, Portugal, recently featured on our site.

Built in 1881 in Vermoim – Vila Nova de Famalicao, the Ancient Palace of Igrea Vella was for many decades the estate of an important farmer with a baroque style, featuring two towers and a church annex in Gothic Revival style.
With the introduction of numerous additions and volumes that stripped the complex of its distinctive qualities, the project faced many challenges in structural and functional aspects.
The intervention highlighted the value of the complex through volumetric and spatial restoration, repair of deteriorated structural elements and asymmetries created throughout its history. Expanding with a new volume for hosting events, in addition to the palace's existing use, was also one of the project’s objectives.
Preserving this landmark within the local cultural landscape was made possible through demanding restoration criteria that integrated a new volume. Thus, it was accepted with limiting elements of the old structure while respecting alignment, promoting and strengthening the pedestrian axis passing through the center of the palace ending with an projecting volume inviting visitors to the Ancient Palace of Igrea Vella.
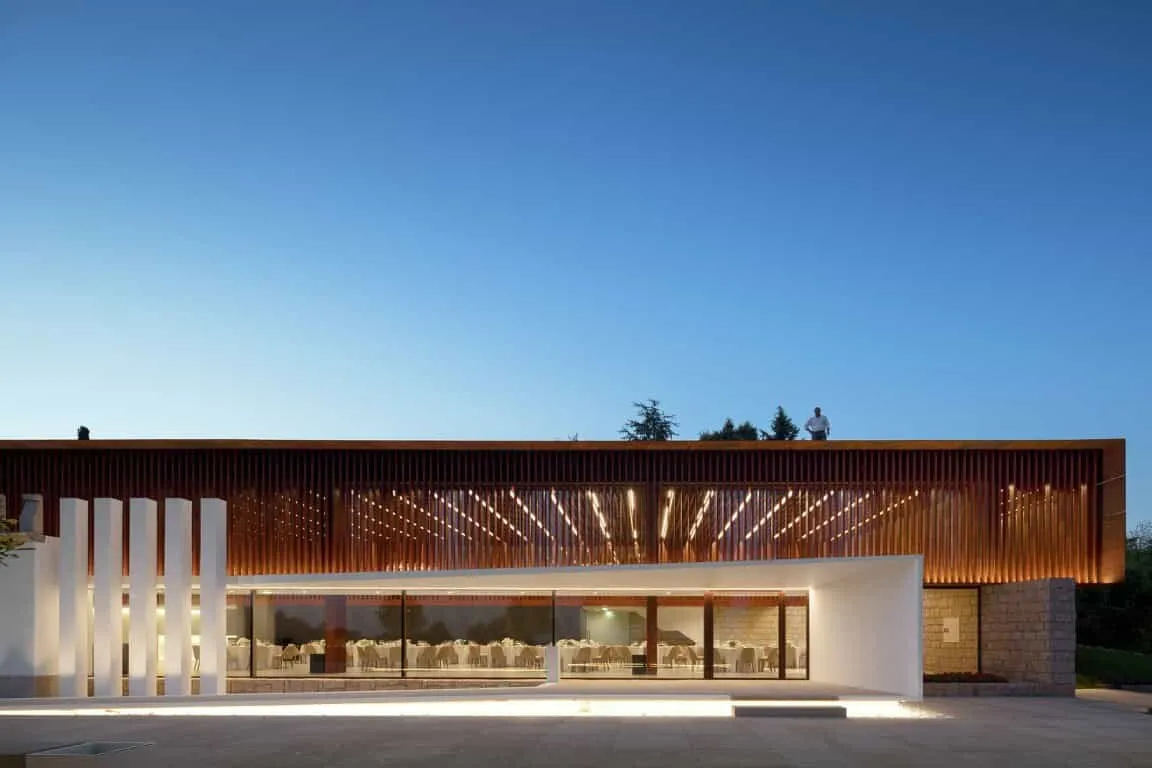
The old/new contrast emerged through a combination of local and more contemporary materials and original construction processes, maintaining chromatic and volumetric harmony with the landscape. COR-TEN steel covering most of the building, granite, wood and concrete embody a concept inspired by traditional local grain silos.
Grain silos are traditional rural structures usually made of stone and wood, designed to dry corn through side vents while simultaneously protecting against rodent damage by raising the ground level. They are particularly common in northern Portugal and attract ethnographic and tourist interest.
The relationship between interior and exterior spaces is defined by large windows without compromising the building's energy efficiency. In this context, plywood wood was introduced—echoing local grain silos—as well as an asymmetrical fold in two planes that limits access to the event space, serving as a transition between interior and exterior.
Finally, in terms of landscape design, the existing plant diversity was used to define paths and courtyards paved with granite, maintaining a contemplative relationship with the surrounding environment.
– Visioarq Arquitectos
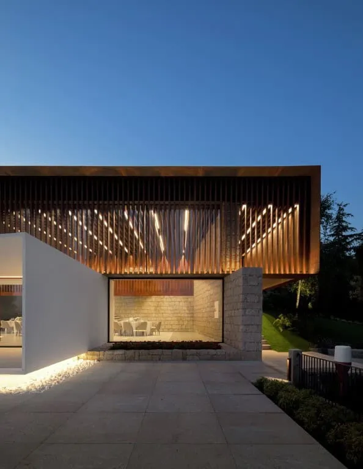
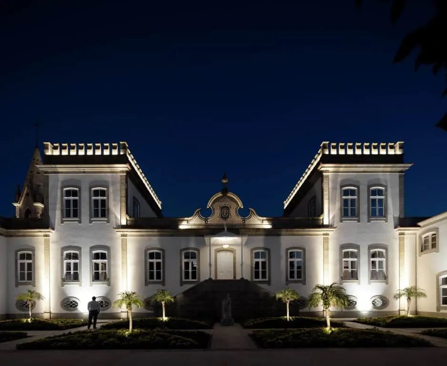
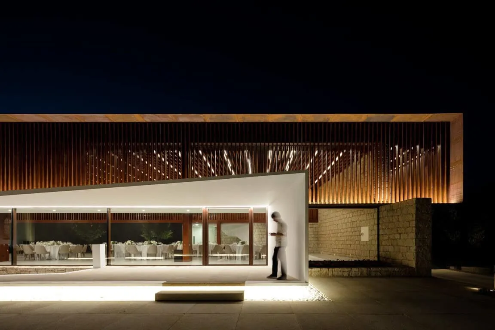
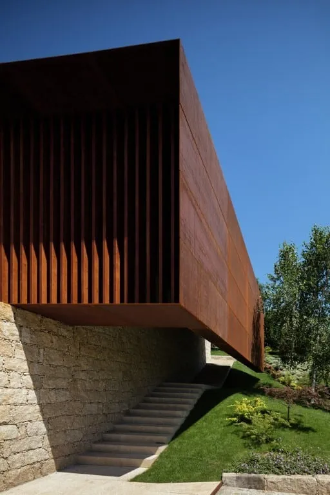
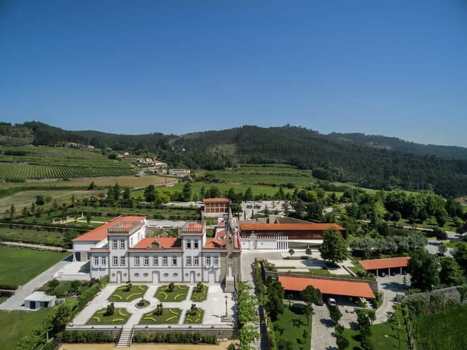
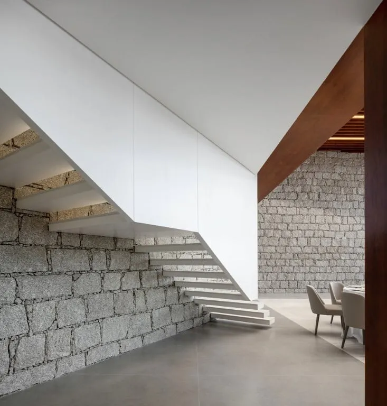
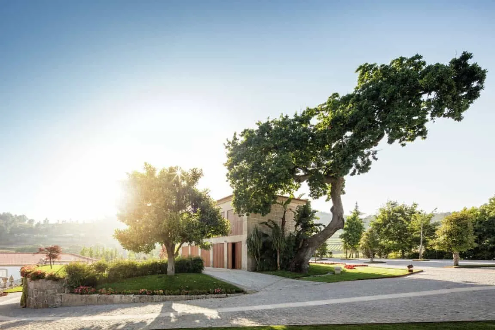
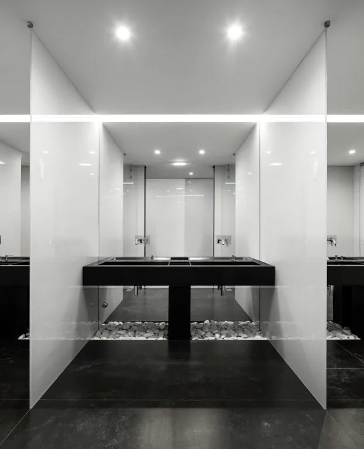
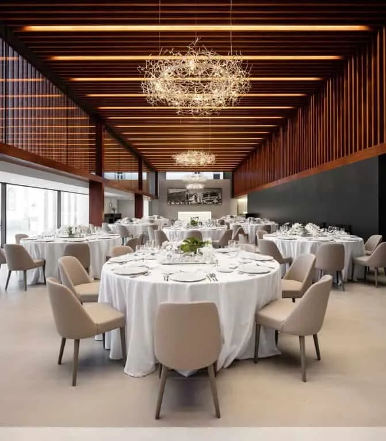
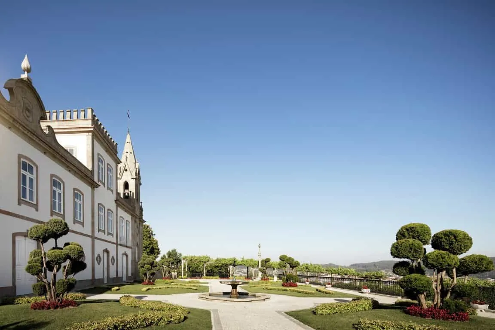
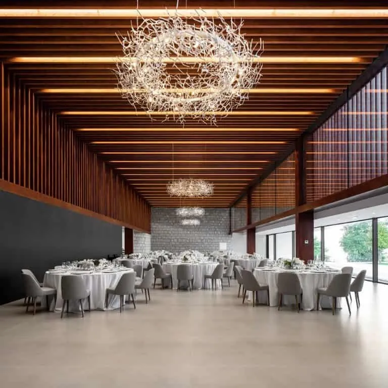
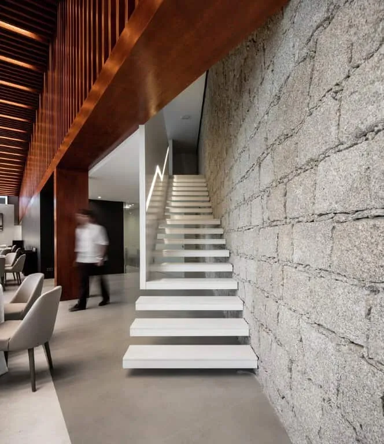
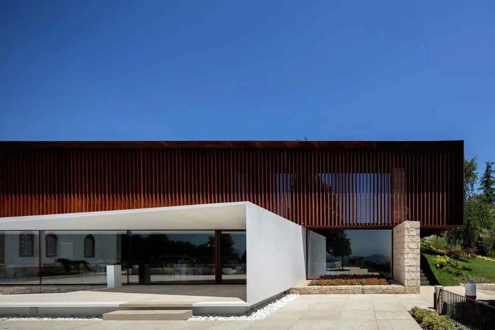
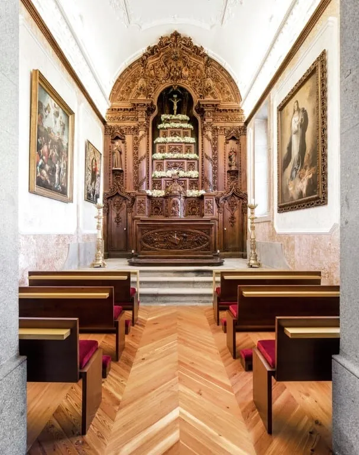
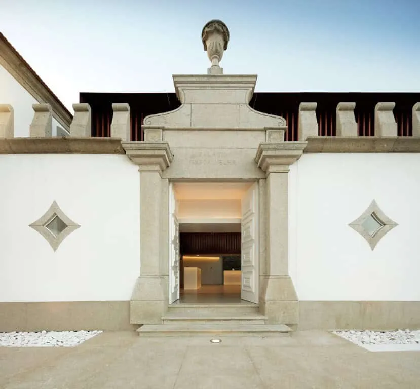
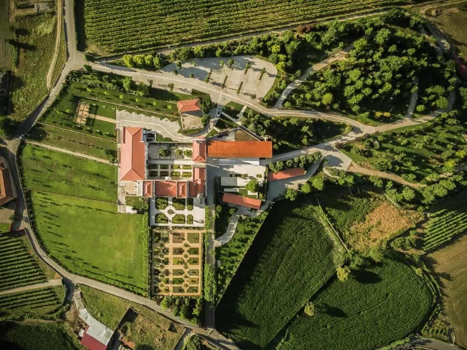
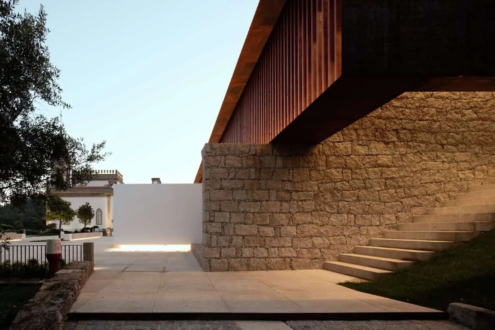
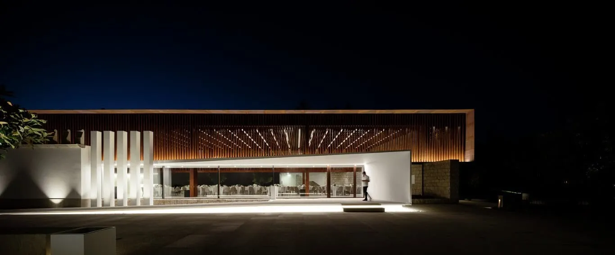
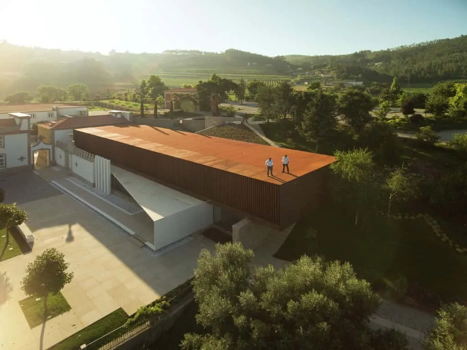
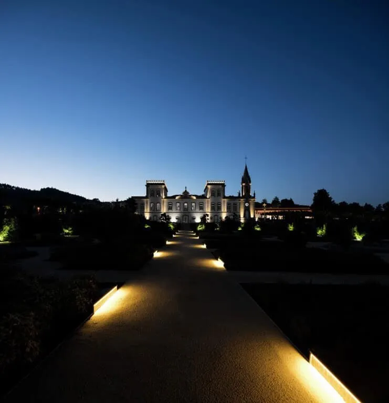
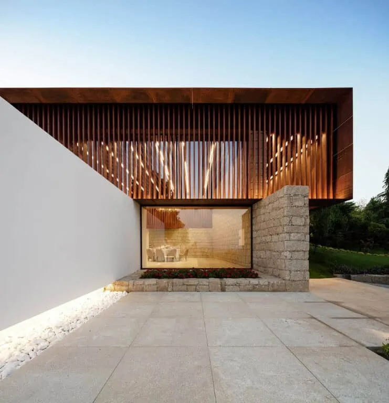
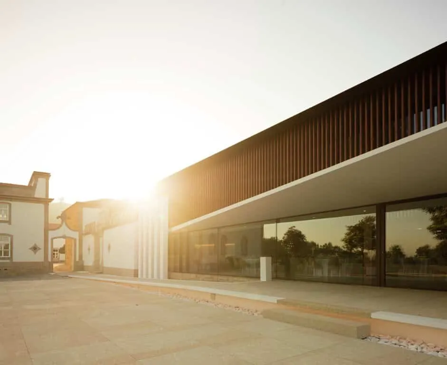
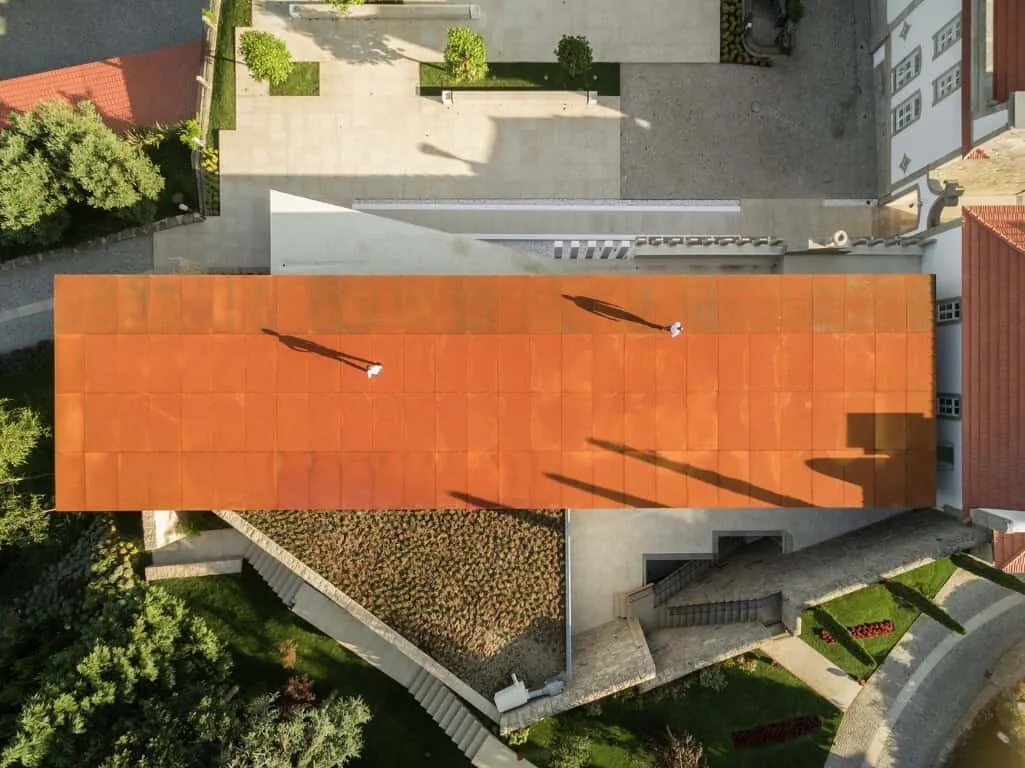
More articles:
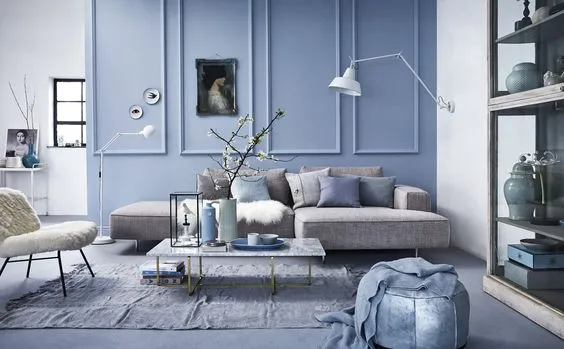 How to Use Pale Blue Color in Interior Decoration
How to Use Pale Blue Color in Interior Decoration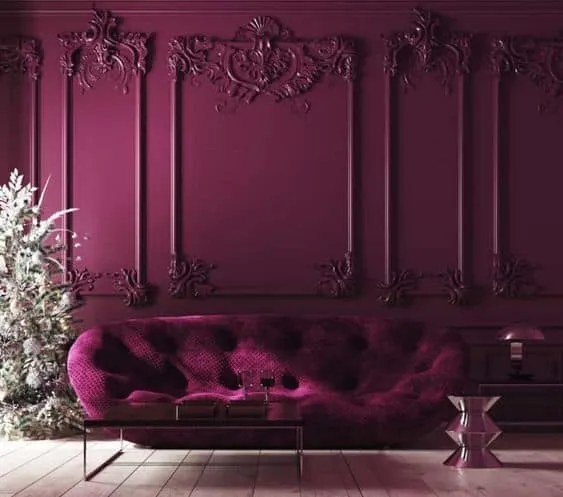 How to Use Hot Pink Color in Interior Design
How to Use Hot Pink Color in Interior Design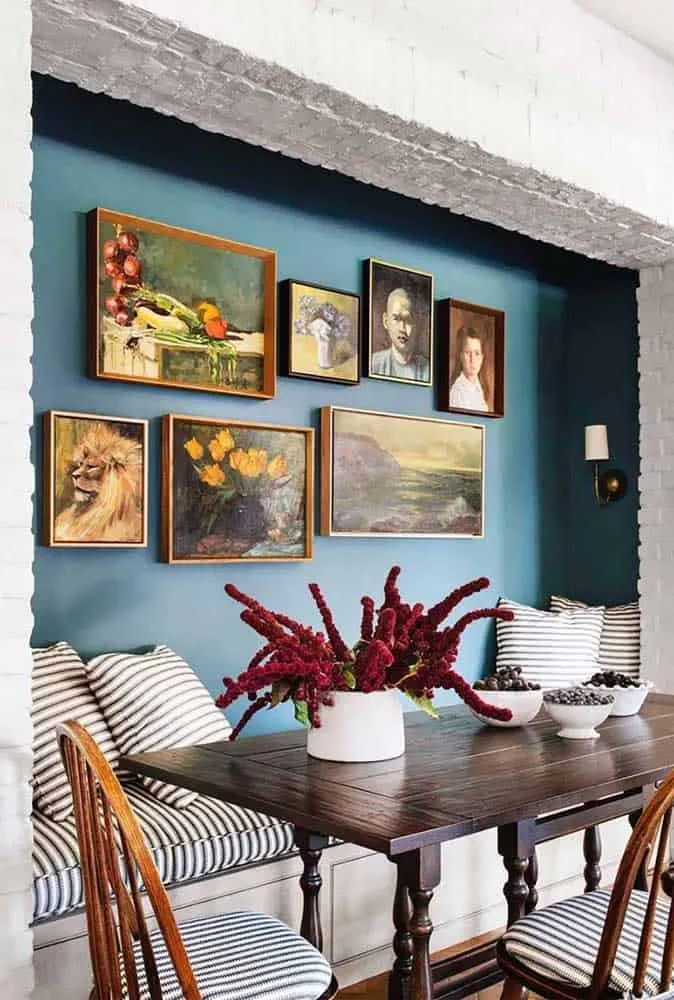 How to Use Classic Frames in Home Decor
How to Use Classic Frames in Home Decor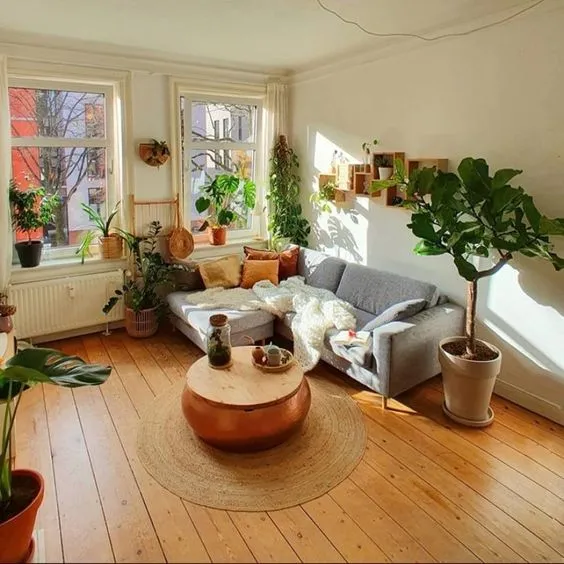 How to Heat Indoor Spaces Without Turning On the Heating?
How to Heat Indoor Spaces Without Turning On the Heating?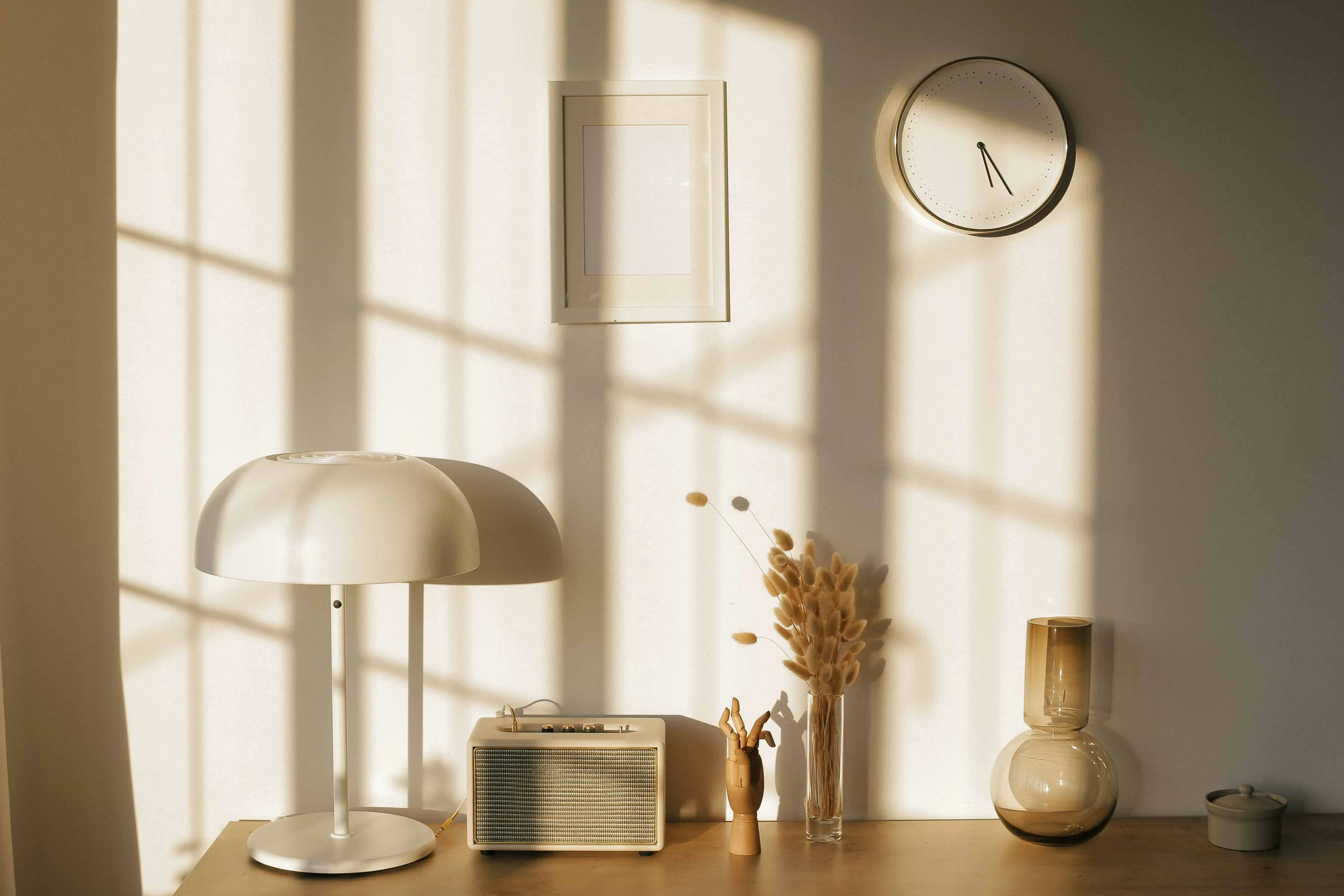 How Vintage Decoration Enhances the Atmosphere of Your Home
How Vintage Decoration Enhances the Atmosphere of Your Home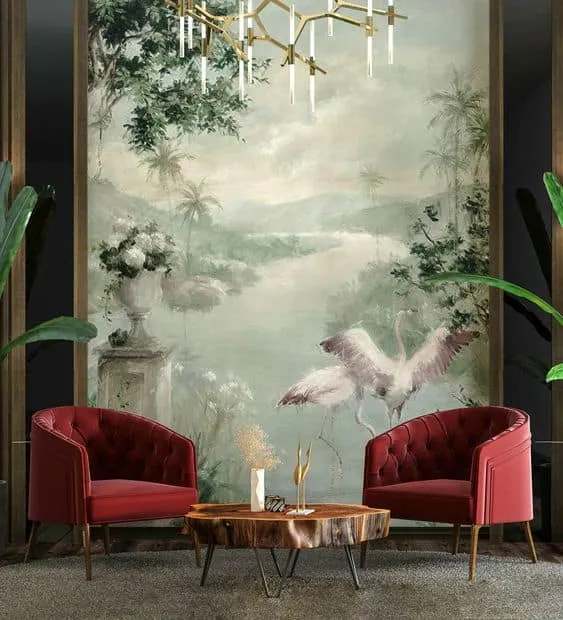 How Wallpapers Can Redefine Luxury in Your Living Room
How Wallpapers Can Redefine Luxury in Your Living Room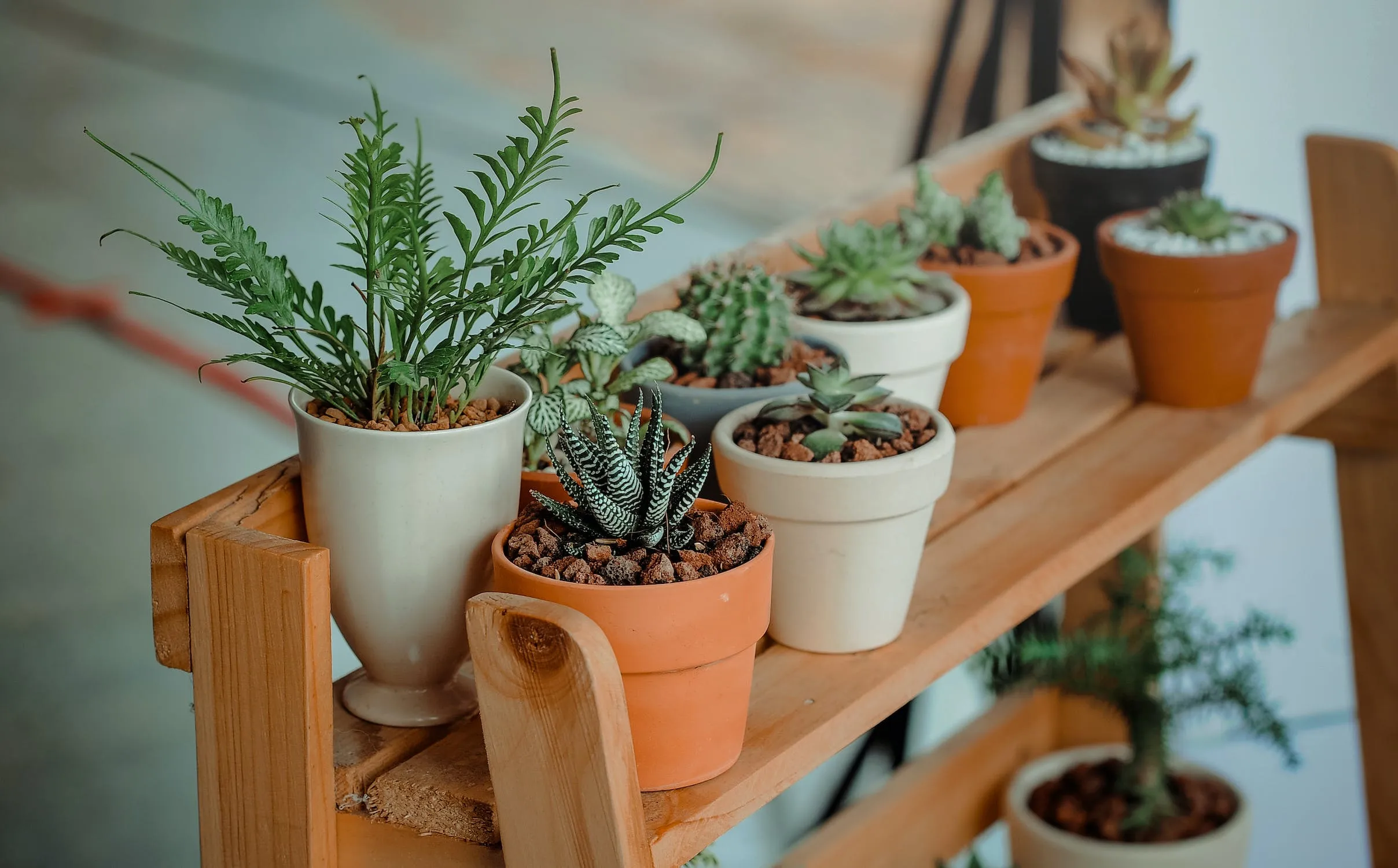 How Well-Placed Plants Can Refresh Your Living Space
How Well-Placed Plants Can Refresh Your Living Space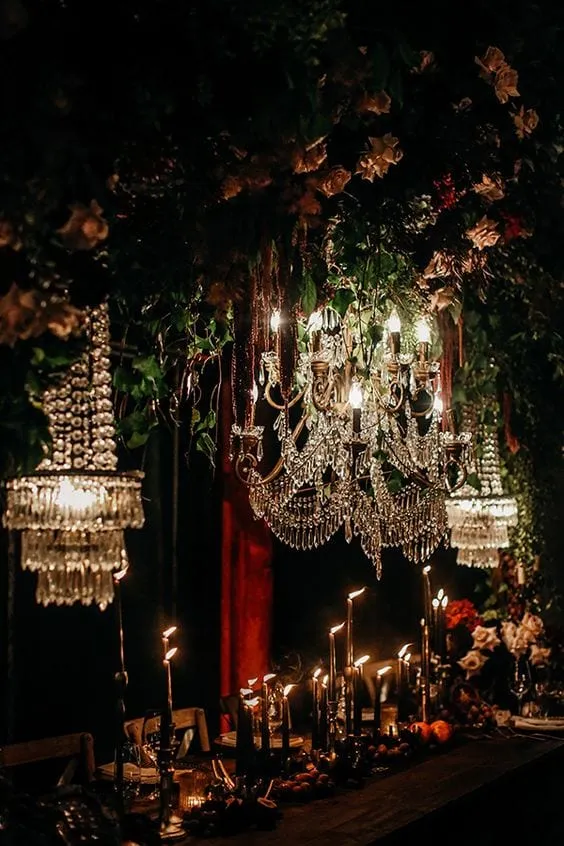 What Does a Gothic Wedding Look Like?
What Does a Gothic Wedding Look Like?