There can be your advertisement
300x150
Harris House by Studio Acis in Kanhangad, India
Project: Harris House
Architects: Studio Acis
Location: Kanhangad, India
Area: 9,569 sq ft
Photography: Justin Sebastian
Harris House by Studio Acis
Studio Acis designed the Harris House in Kanhangad, India. This remarkable modern residence creates less than 10,000 square feet of minimalist and luxurious living spaces integrated with a clean landscape design. Greenery plays a key role in the design of this dwelling, which immediately catches the eye.
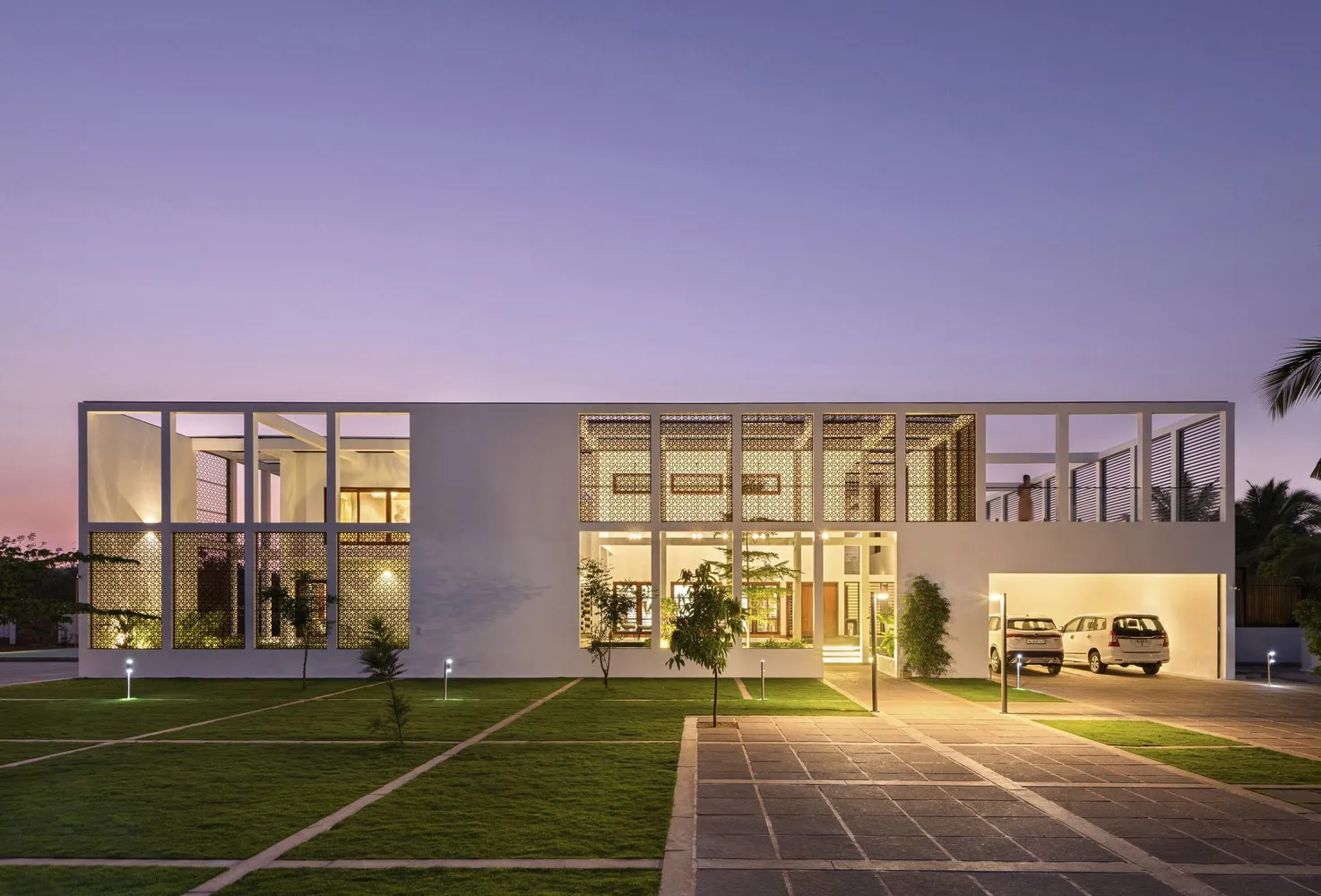
The experience of architecture strengthens a sense of presence in the world as it affects multiple human senses, and essentially becomes an expanded experience of self-awareness. The perception of architecture is not only visual but also allows a deeper feeling of connection with the built space, and good architecture should strive to provide this experience for visitors. In this house, it was especially important that the layout eliminates any sense of detachment—both inside and outside. The transition from an uncontrolled to a controlled landscape, the second skin enveloping the house and affecting emotions, various architectural strategies help remove any sense of distance within the space.
For a large family, it was important to plan the spaces so they did not seem too far apart or overcrowded. The layout follows the placement of rectangular masses on a grid. Incorporating features from the traditional Kerala house (naalu-kettu) with a modern perspective, the chuttu terrace (continuous perimeter terrace) serves as a buffer and also facilitates transitions. The second skin is another concept introduced into the house, which simplifies movement from bustling streets to the home. It also provides the building with various levels of privacy, including open spaces, semi-private areas, and fully private ones where needed.
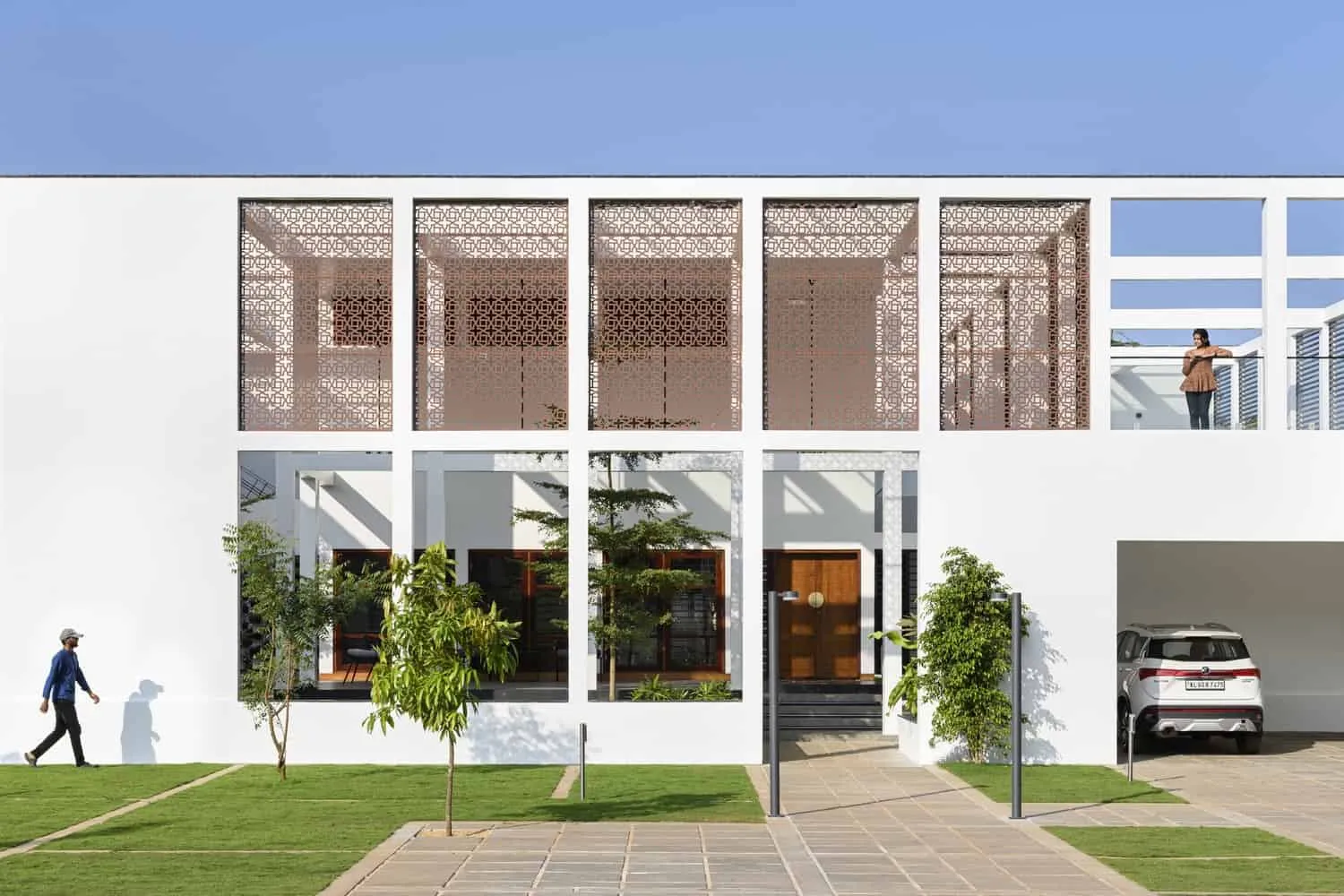
In addition to the second skin, the western side is also surrounded by vegetation. Greenery, together with the second skin, allows soft filtered light to penetrate into the interiors. The facade cladding is designed with climate and function in mind. Louvers, vertical gardens, jalis for privacy, aesthetics, and functionality are included. Landscape design was also given special attention. Beyond the second skin lies an uncontrolled landscape that transitions into a controlled one inside the shell.
The Harris House is a blend of traditional concepts with a modern perspective. By preserving functional roots and incorporating contemporary elements for improved aesthetics, it can be considered universal in terms of both form and function. With an emphasis on minimizing the sense of detachment, the house is built on a grid with precise and careful spatial planning. The work engages not only visual perception but also tactile and olfactory senses, making the house inherently sensorial. And with that—personal connections.
–Studio Acis
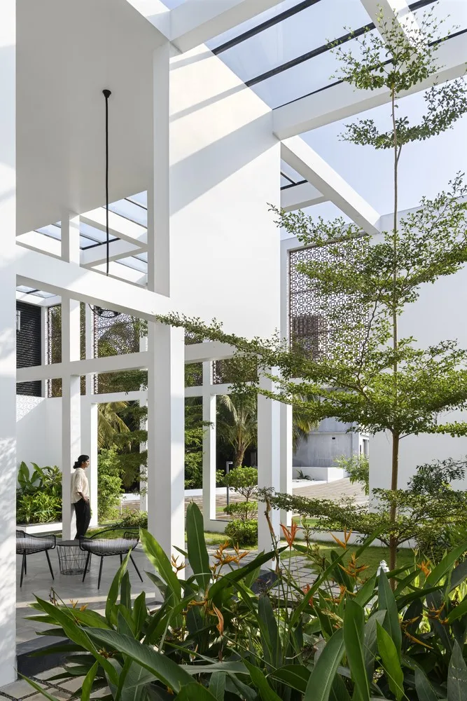
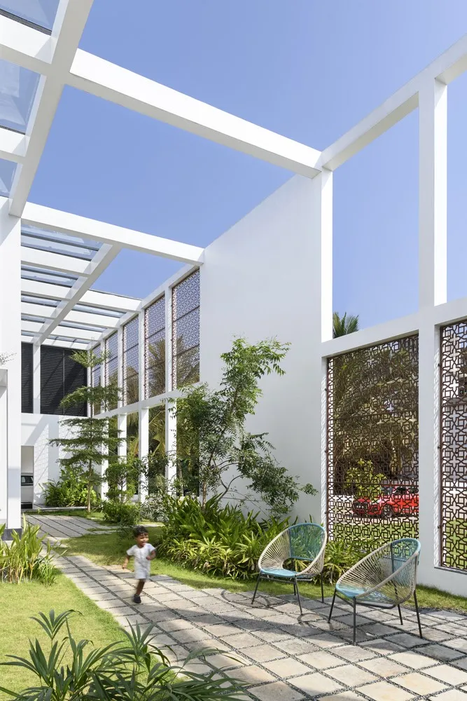
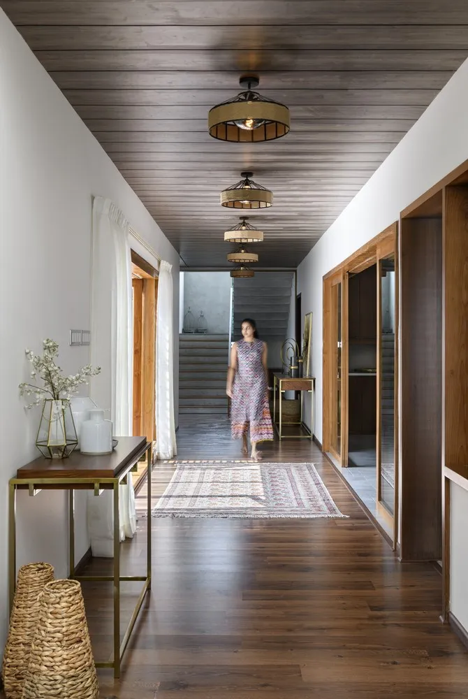
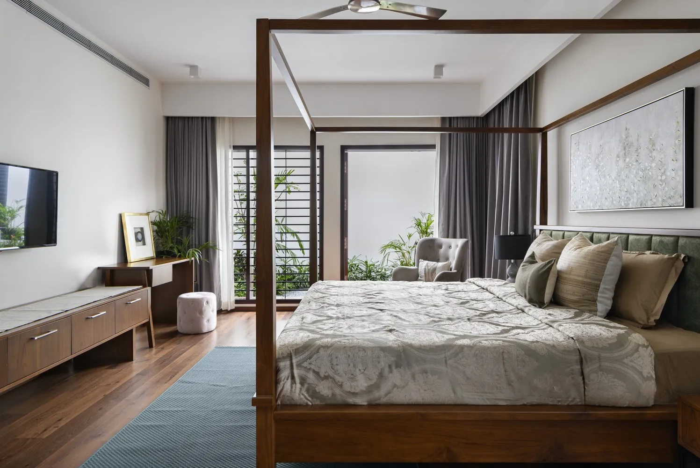
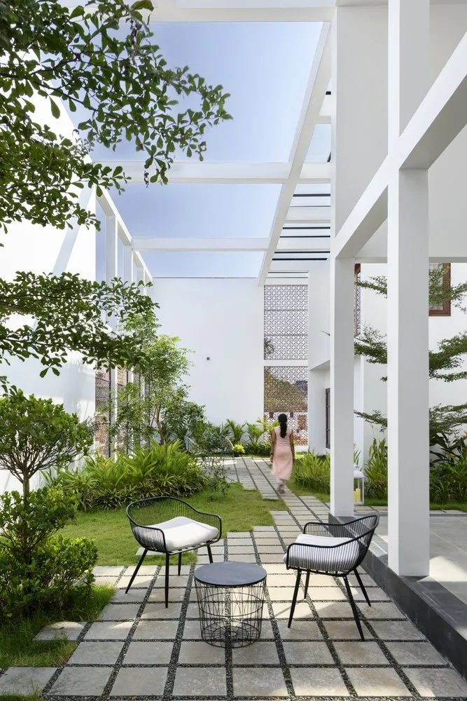
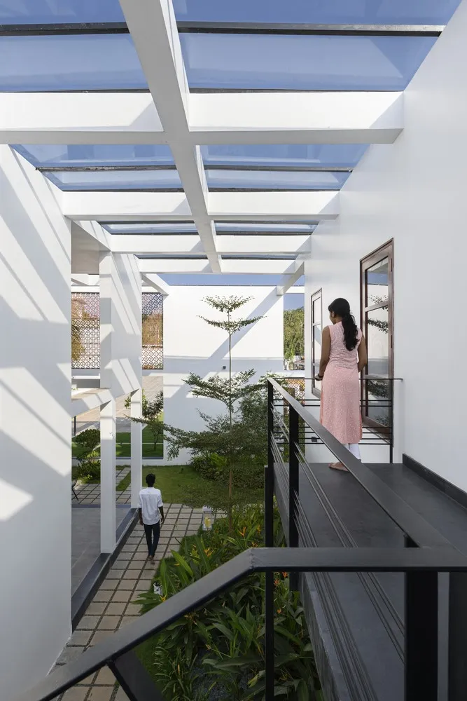
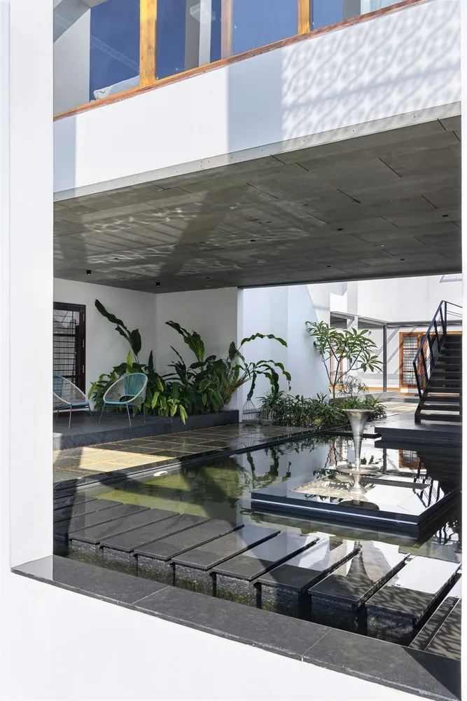
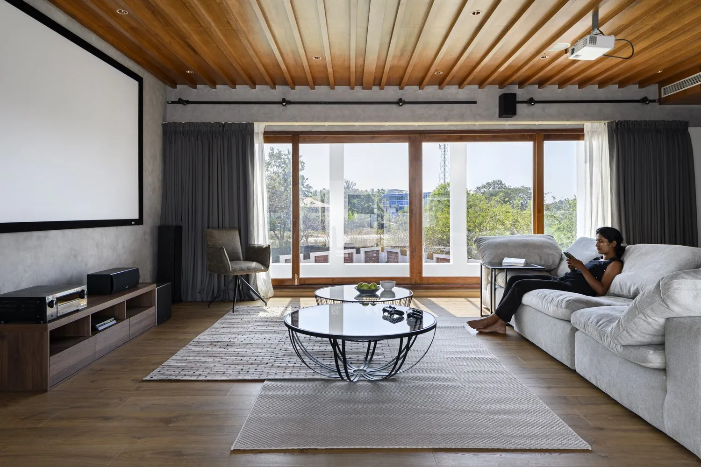
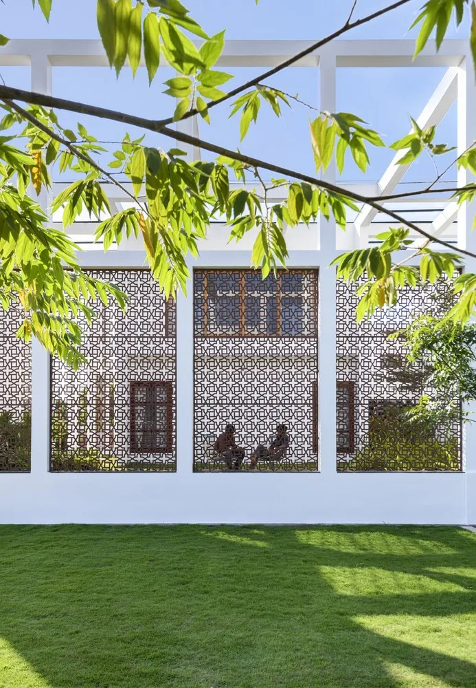
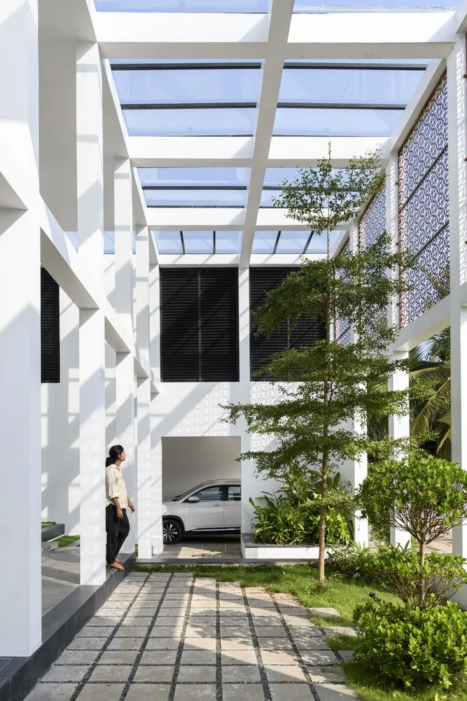
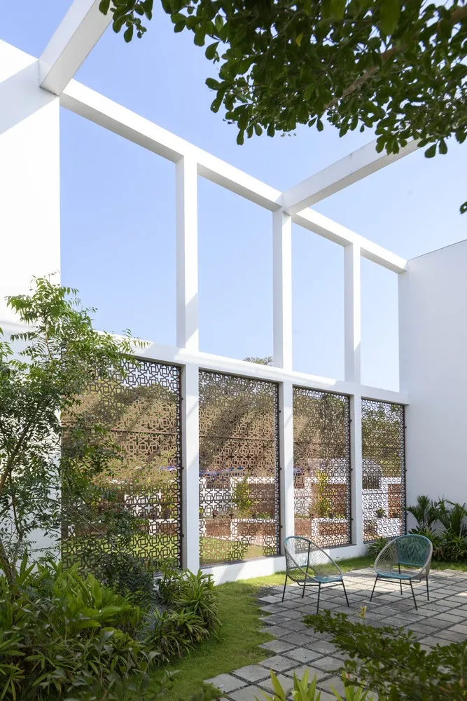
More articles:
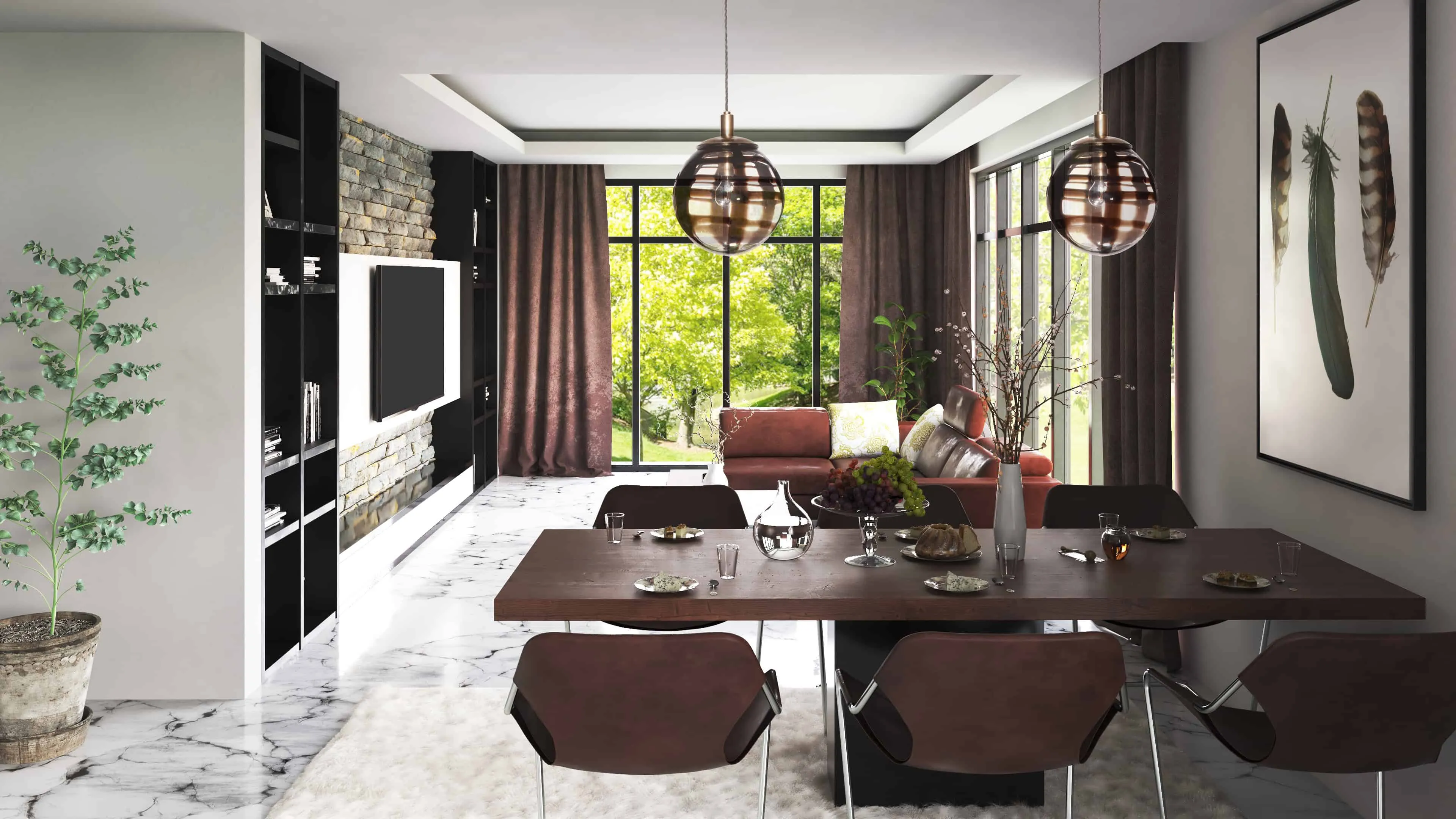 Glass Pendant Lights: Classic Style for Modern Homes
Glass Pendant Lights: Classic Style for Modern Homes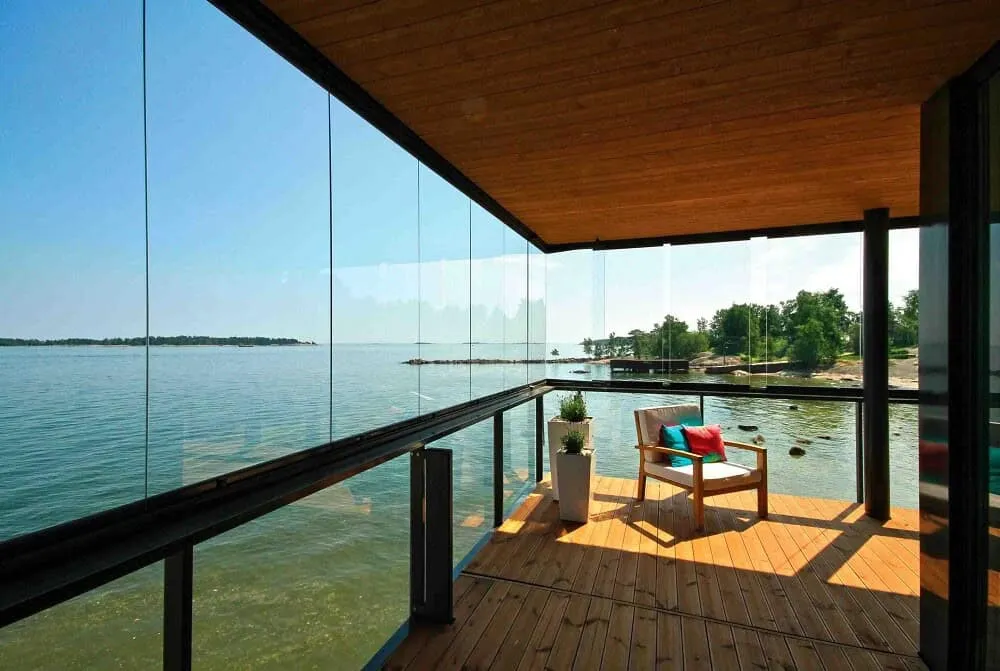 Glass Curtains — The Most Functional and Aesthetic Solution for Your Terrace and Balcony Also in Autumn
Glass Curtains — The Most Functional and Aesthetic Solution for Your Terrace and Balcony Also in Autumn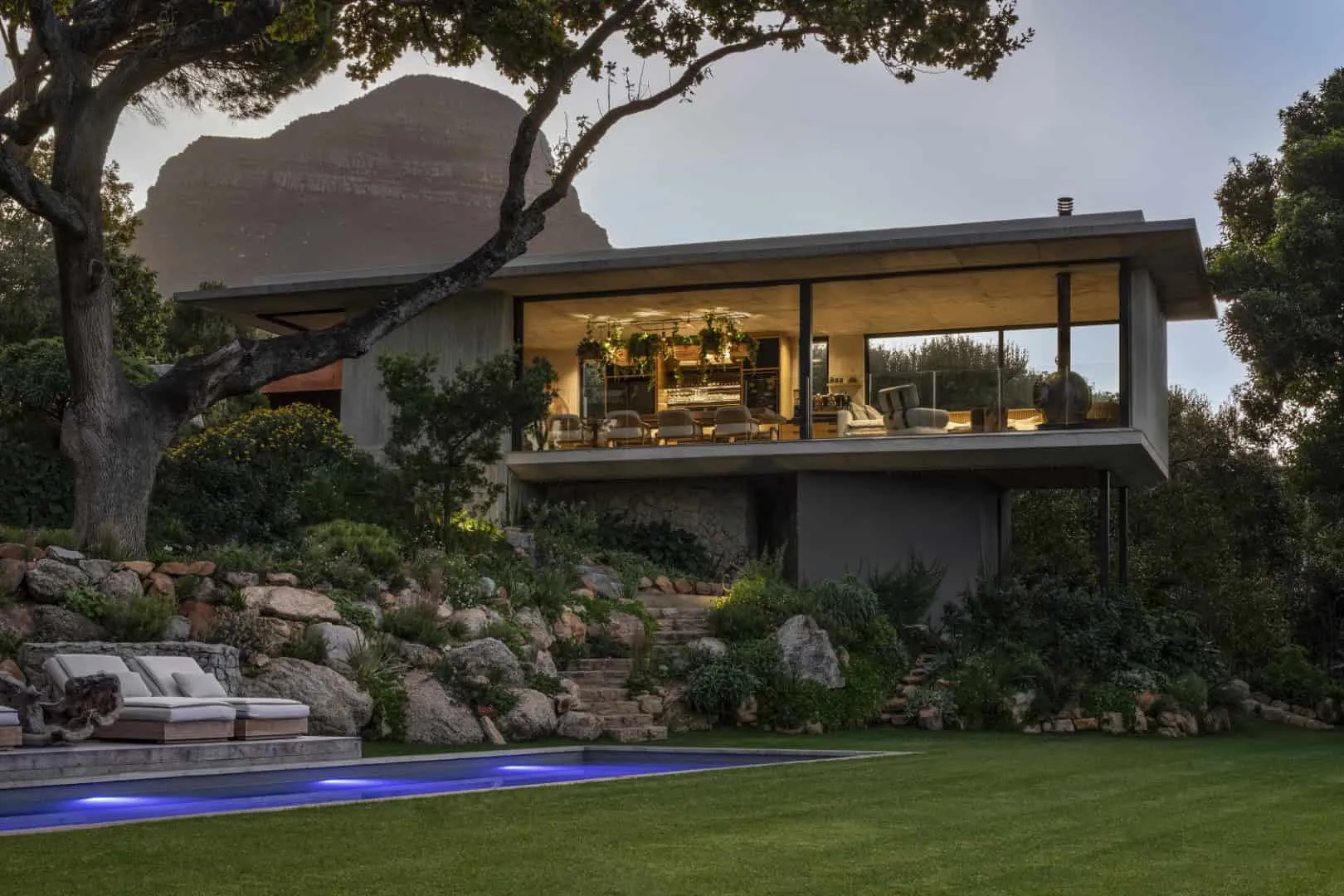 Glen Villa by ARRCC: Modern House in Cape Town with Stunning Views and Garden Pavilion
Glen Villa by ARRCC: Modern House in Cape Town with Stunning Views and Garden Pavilion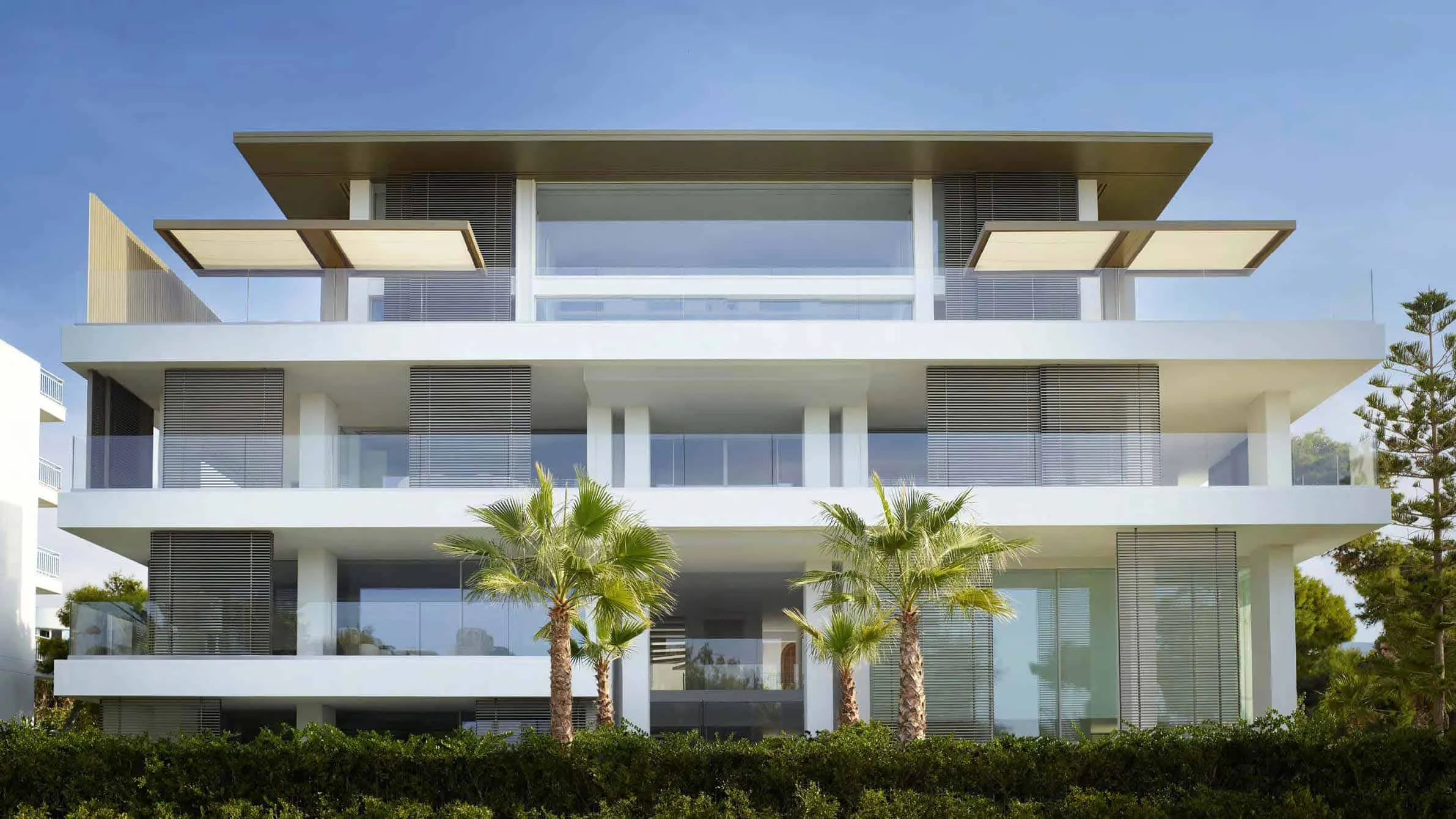 Glyfada by SAOTA and ARRCC: Maritime Minimalism on the Athenian Coast
Glyfada by SAOTA and ARRCC: Maritime Minimalism on the Athenian Coast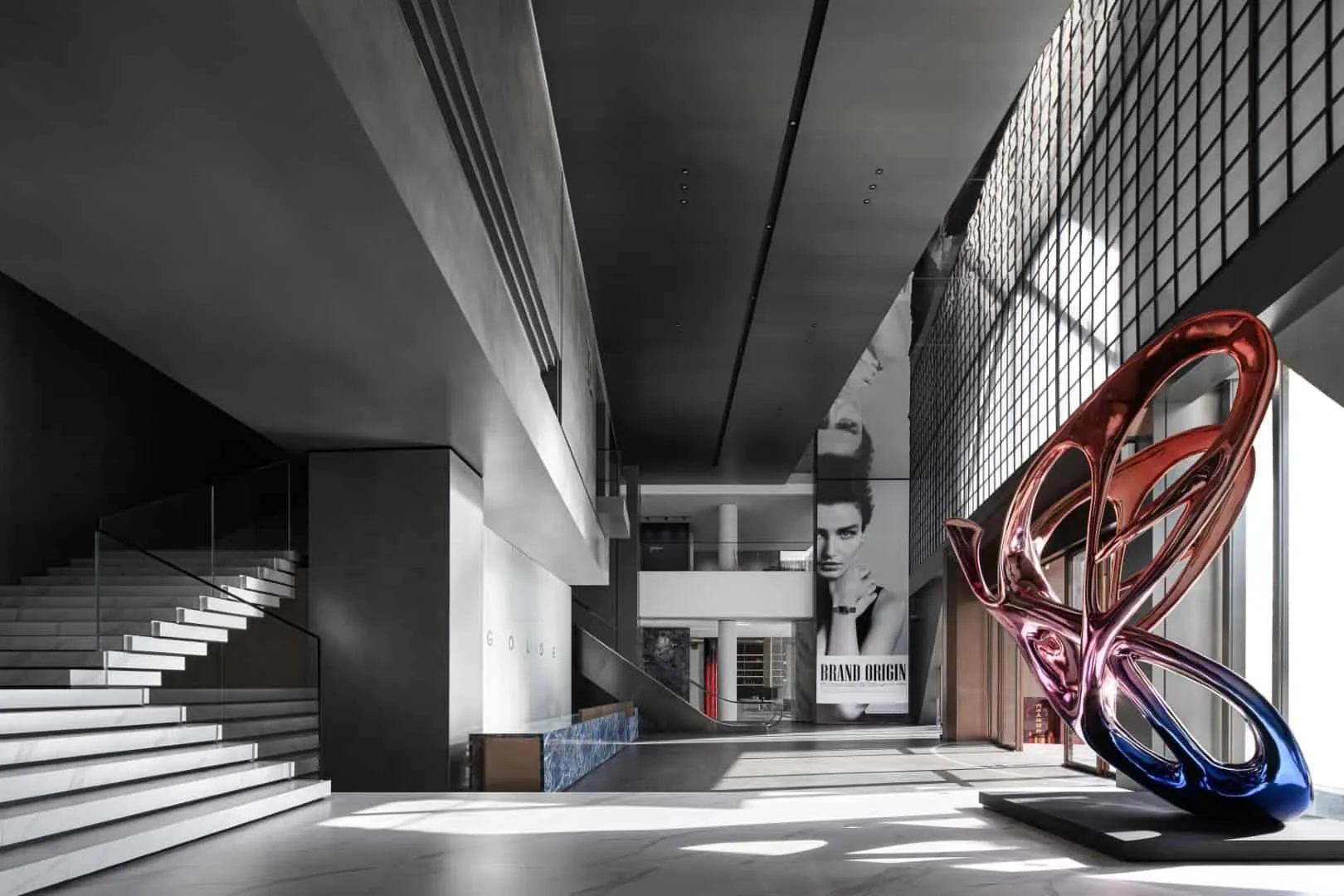 Golde Ceramic Tiles Headquarters by Topway Space Design: A Dancer with Elegant Steps
Golde Ceramic Tiles Headquarters by Topway Space Design: A Dancer with Elegant Steps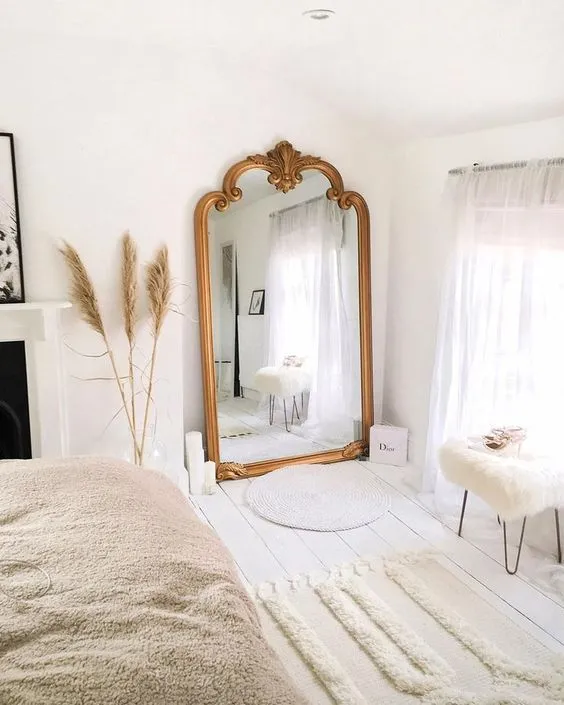 Golden Mirror: Tips for Choosing and 9 Perfect Inspirations
Golden Mirror: Tips for Choosing and 9 Perfect Inspirations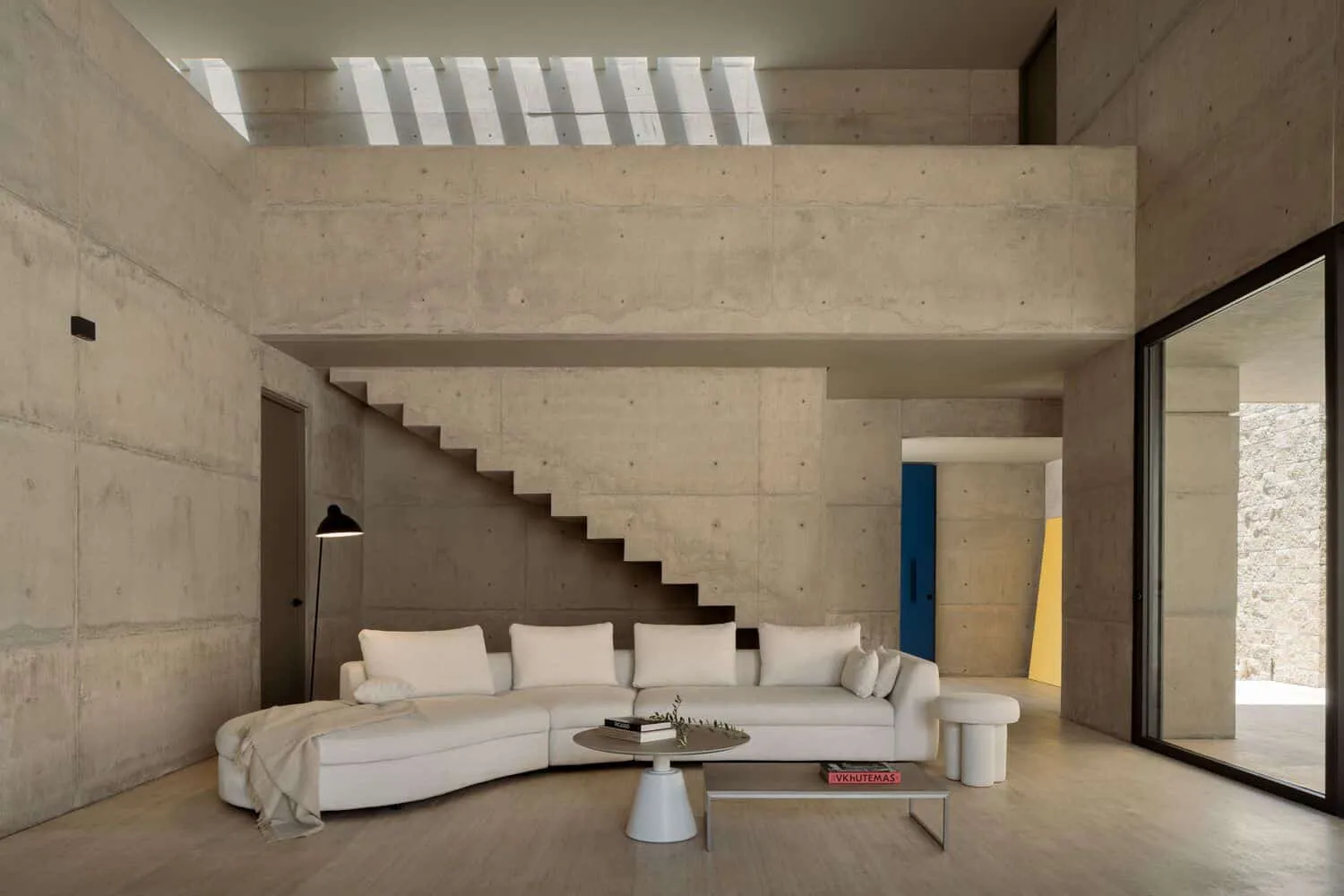 Homes Gomez in Queretaro | Architects Jorge Garibay | Queretaro, Mexico
Homes Gomez in Queretaro | Architects Jorge Garibay | Queretaro, Mexico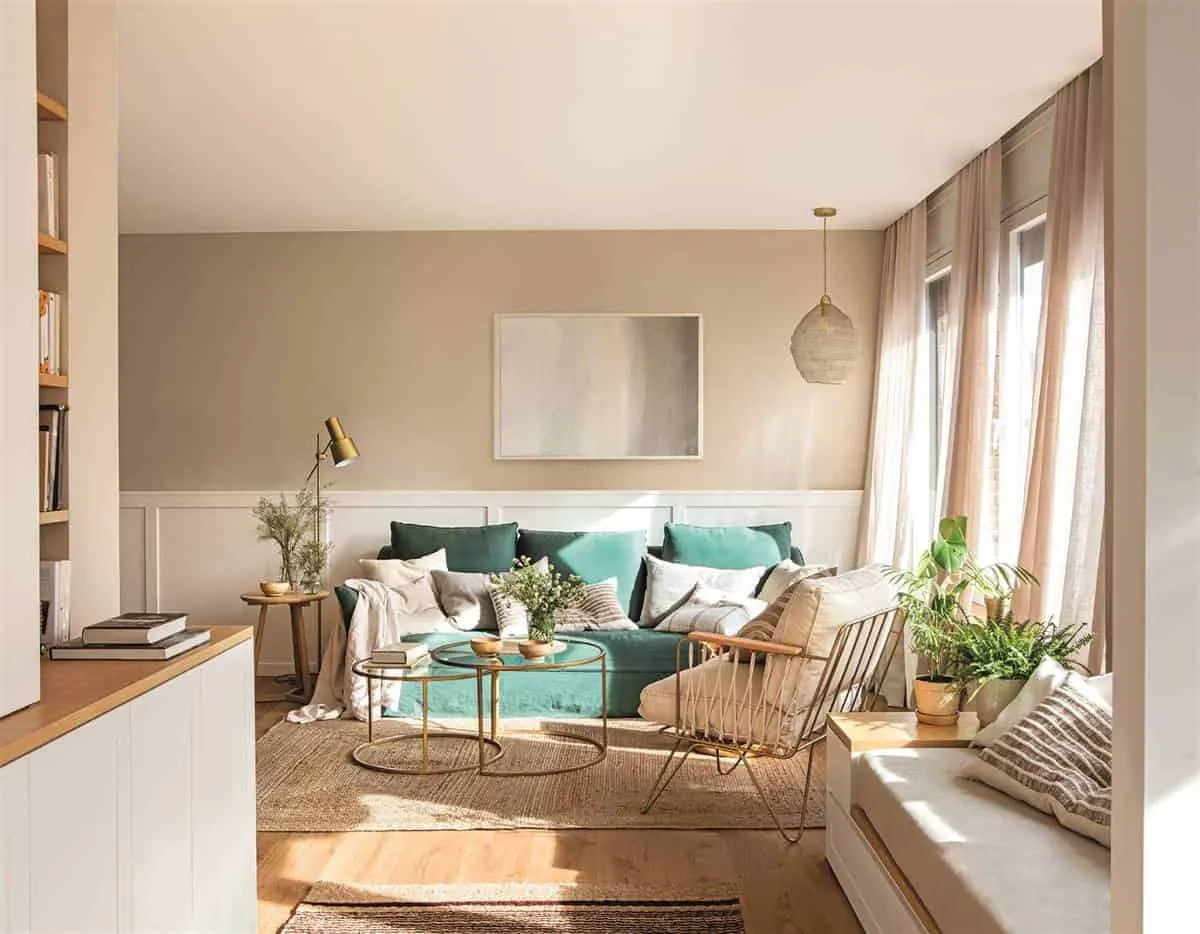 Good and Cheap Ideas for Maintaining Comfort in Interior Design
Good and Cheap Ideas for Maintaining Comfort in Interior Design