There can be your advertisement
300x150
Homes Gomez in Queretaro | Architects Jorge Garibay | Queretaro, Mexico
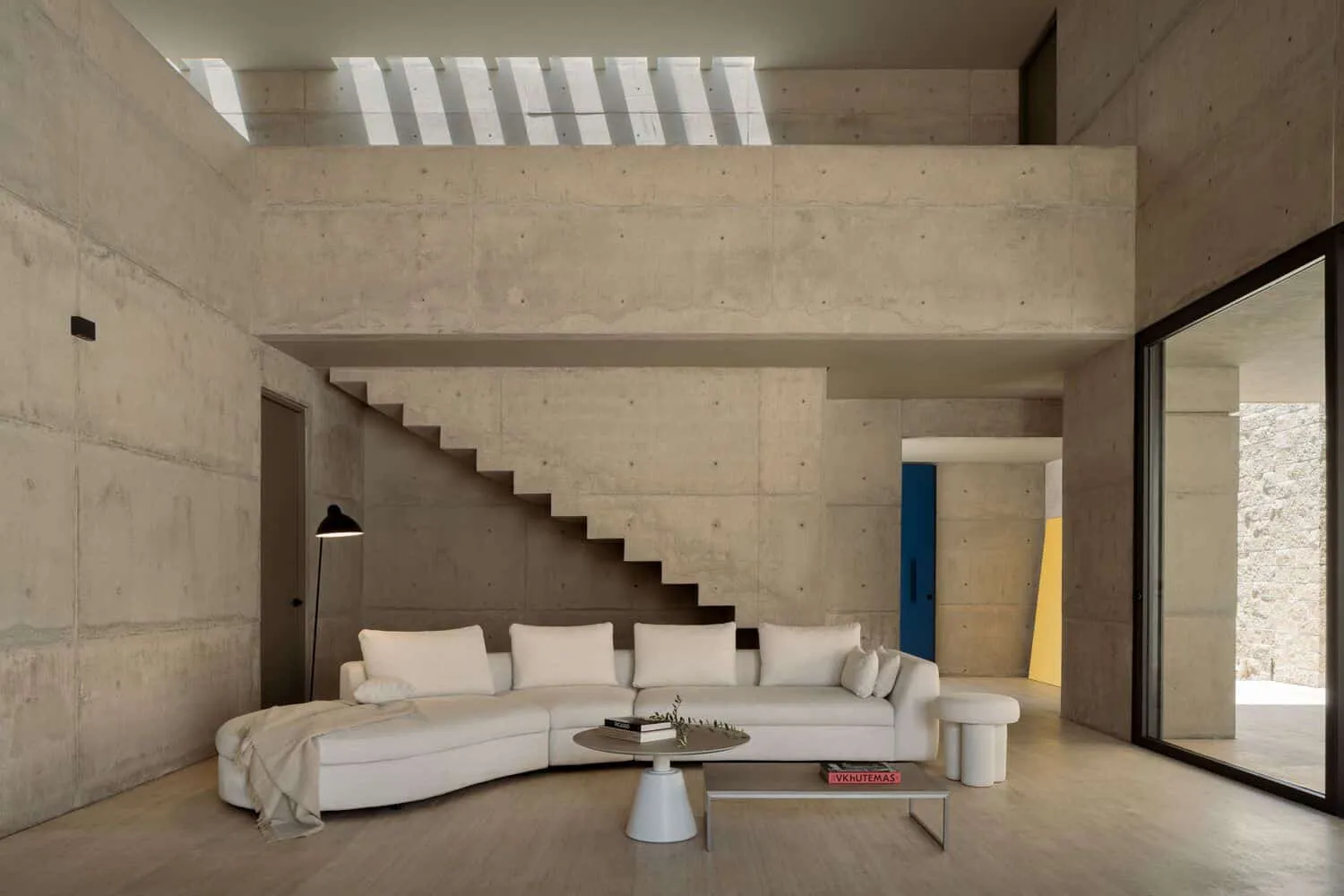
Quiet Geometry in the Heart of Queretaro
The Gomez House by Jorge Garibay Arquitectos is an exquisite example of minimalist modernism adapted to the Mexican climate. Located in the growing urban environment of Queretaro, this house combines privacy, light and spatial elegance. Instead of dramatic accents, the Gomez House thrives in subtlety—its clean lines, calm volumes and meticulous attention to detail create architecture that seems simultaneously restrained and deeply alive.
Concept and Spatial Strategy
The main concept of the Gomez House is modulation and restraint. The design presents a series of intersecting rectangular volumes, each slightly offset in plan and height to create interaction between solids and voids. The geometry is strict but adaptive: small projections, recesses and connecting volumes create a complex spatial structure.
The central axis connects key functional zones from the entrance through living spaces to private areas. The two-story living room is the axial center, distributing daylight and visual continuity between levels. Movement through the building occurs between solids and voids, height changes and gradual shifts in geometric relationships defining its architectural character.
Location, Orientation and Climate Protection
The site in Queretaro had orientation constraints and neighboring buildings that became not a hindrance but an inspiration. Facades facing the public area are more closed and introspective, while internal facades open up, framing garden courtyards and allowing natural light in. Terraces and projections are layered to shade facades from direct sunlight during hot months. Window placement, screens and courtyards were calculated for maximum cross-ventilation and internal air circulation.
The placement of outdoor terraces within the architectural composition invites nature inside, maintaining a sense of seclusion from the urban environment.
Materials, Light and Spatial Atmosphere
The color palette is strict yet rich: cast concrete, warm wooden surfaces, glass and steel form the main elements. Each is used thoughtfully to underscore the minimalist logic of architecture while adding tactile warmth.
Concrete walls hold the structure and provide thermal mass. Wooden ceilings, grilles and furniture details add softness and richness. Large glazed openings and sliding panels blur the boundary between inside and outside, while strategically placed screens filter light and ensure privacy.
Light is choreographed. Morning eastern windows let in soft light; by noon, projections and recesses control glare; evening interior lighting creates depth and warmth. Architecture speaks through shadows, transitions and subtle light movement.
Interior Experience and Flow
Entering the Gomez House, one transitions from closed arrival zones to expanding volumes. The living-dining area has a two-story space visually connected with upper walkways and terraces. This becomes the spatial center, holding both horizontal and vertical movement.
Bedrooms and private zones are located at the more secluded ends of the plan, accessible via softly lit corridors or balcony passages. Views into internal courtyards, green spaces and shifting volumes maintain a sense of intimacy while making the experience dynamic.
Furniture and finishes follow architectural discipline: minimalist geometry, natural tones and tactile surfaces ensure interior coherence with the structural basis.
Passive Strategies and Sustainable Development
The Gomez House achieves ecological efficiency through architectural intelligence, not explicit systems:
-
Deep roof overhangs and recessed window planes limit direct solar absorption.
-
Concrete thermal mass helps stabilize indoor temperature fluctuations.
-
Natural ventilation is enhanced by cross-planning and operable facades.
-
Local materials reduce embodied energy and ground the house in regional culture.
-
Social zones positioned toward garden courtyards optimize lighting while keeping private areas in shade.
These strategies are integrated into the design logic—sustainability as structure, not afterthought.
Modern Mexican Home with Quiet Power
The Gomez House proves that architecture doesn't need to shout to be strong. Through geometric restraint, clarity of materials and ecological sensitivity, Jorge Garibay Arquitectos created a home that feels both intimate and architectural.
With its precise volumes, nuanced light control and seamless dialogue between inside and outside, the Gomez House is a testament to modern Mexican residential architecture, valuing tranquility, clarity and context.
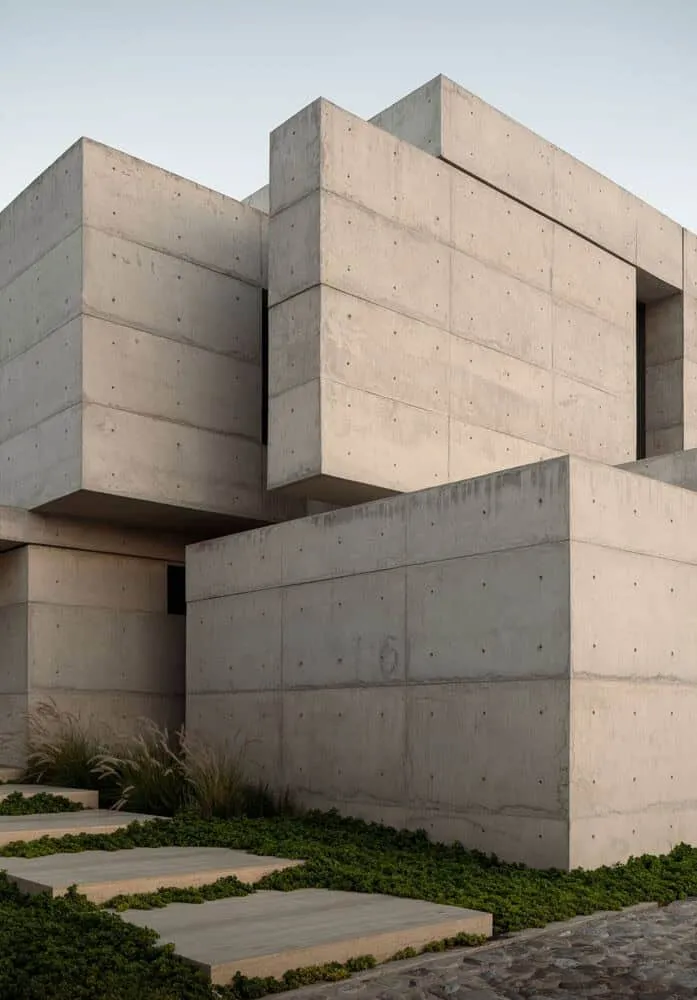 Photography © César Belio
Photography © César Belio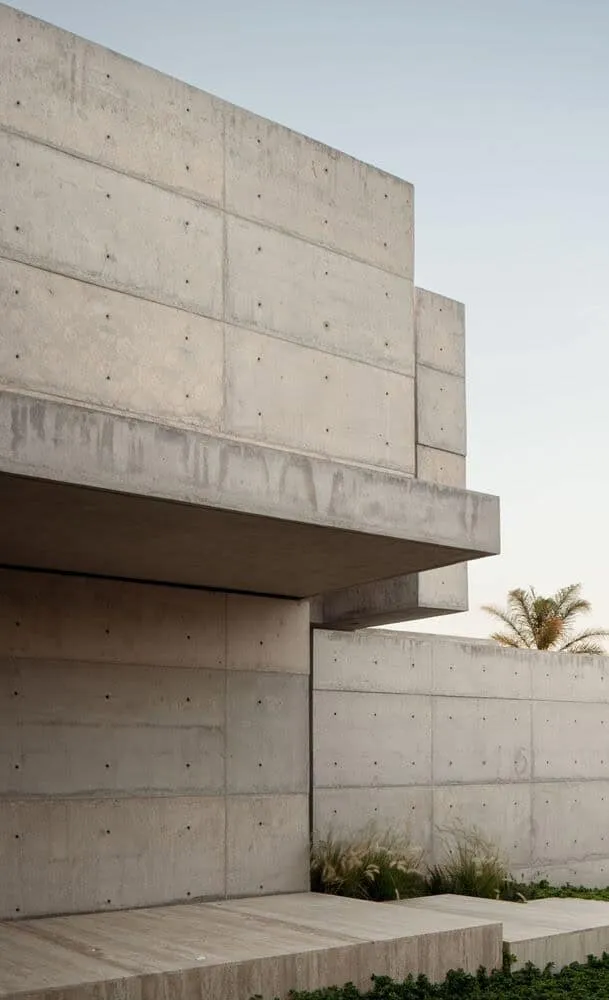 Photography © César Belio
Photography © César Belio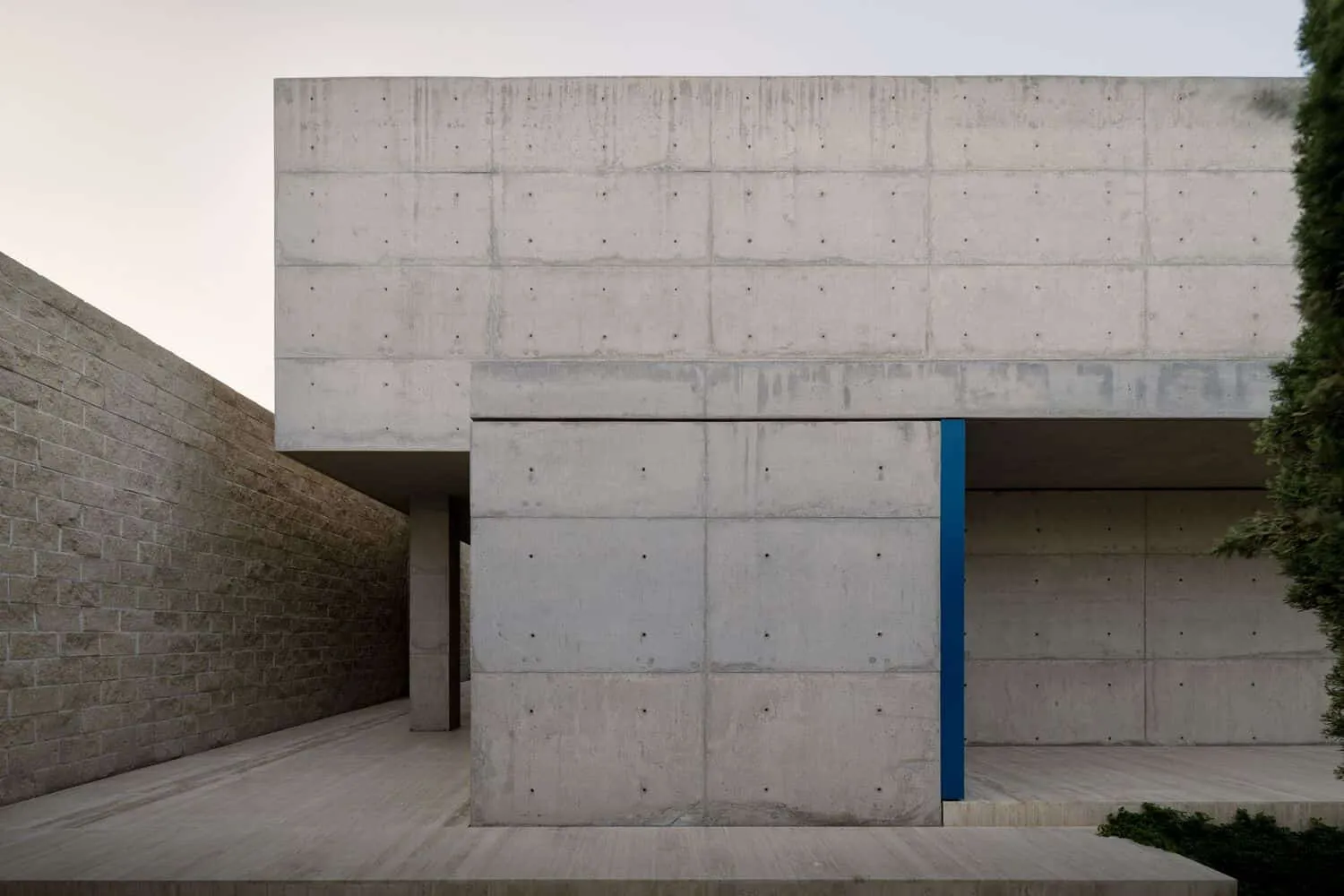 Photography © César Belio
Photography © César Belio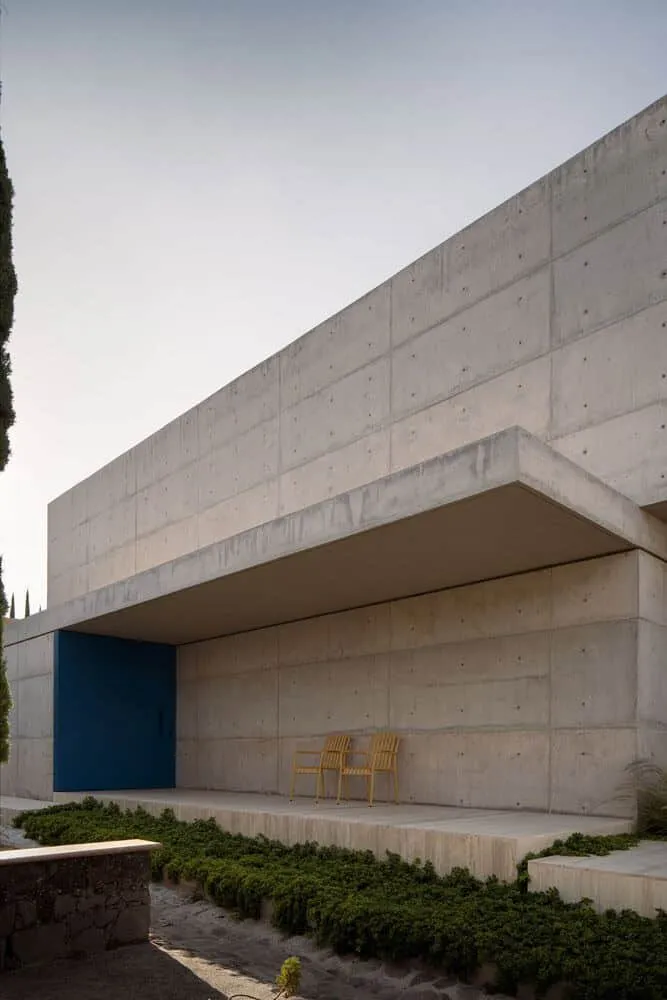 Photography © César Belio
Photography © César Belio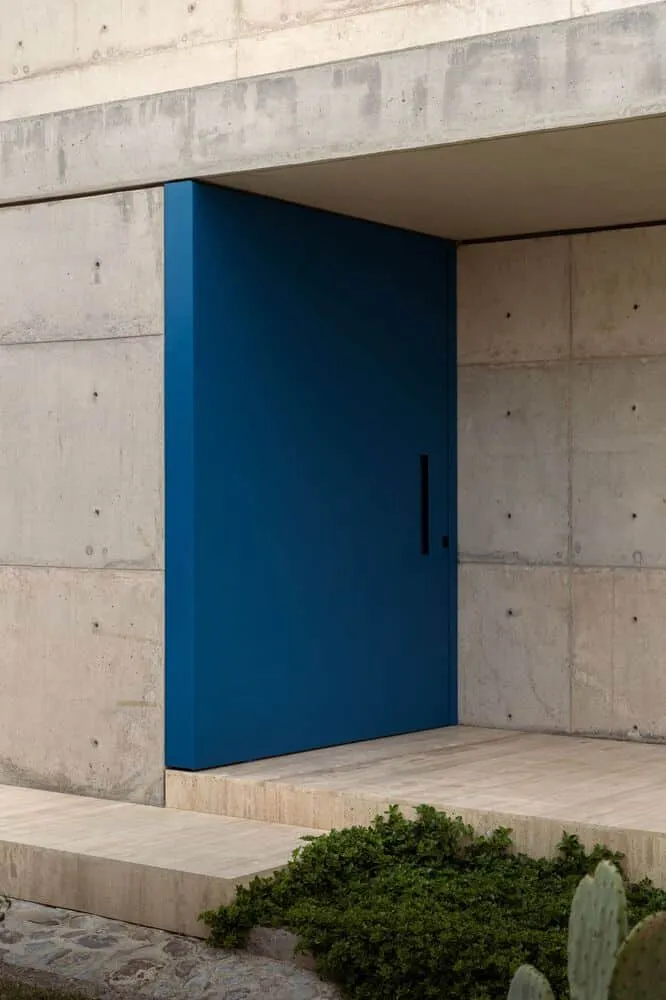 Photography © César Belio
Photography © César Belio Photography © César Belio
Photography © César Belio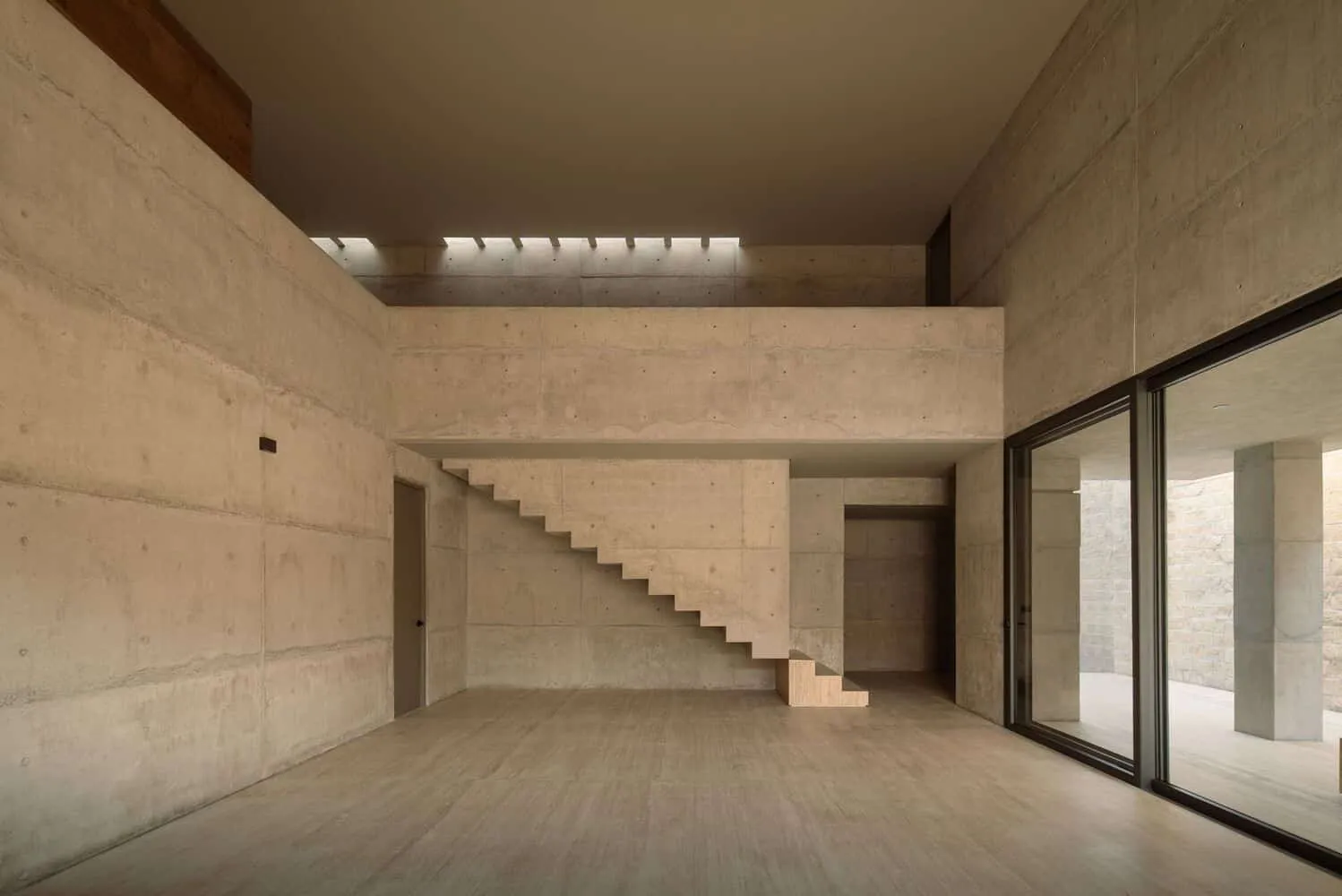 Photography © César Belio
Photography © César Belio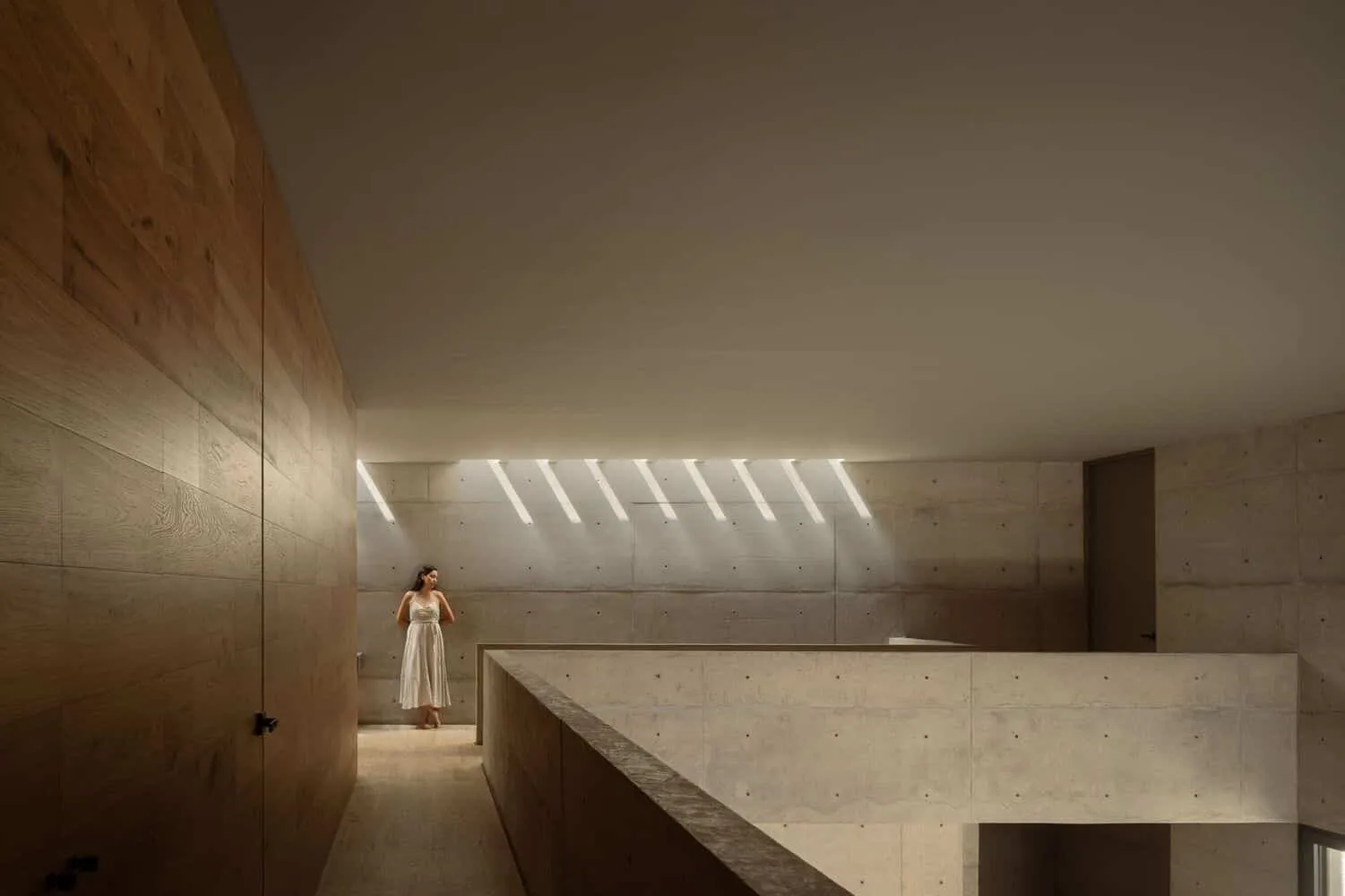 Photography © César Belio
Photography © César Belio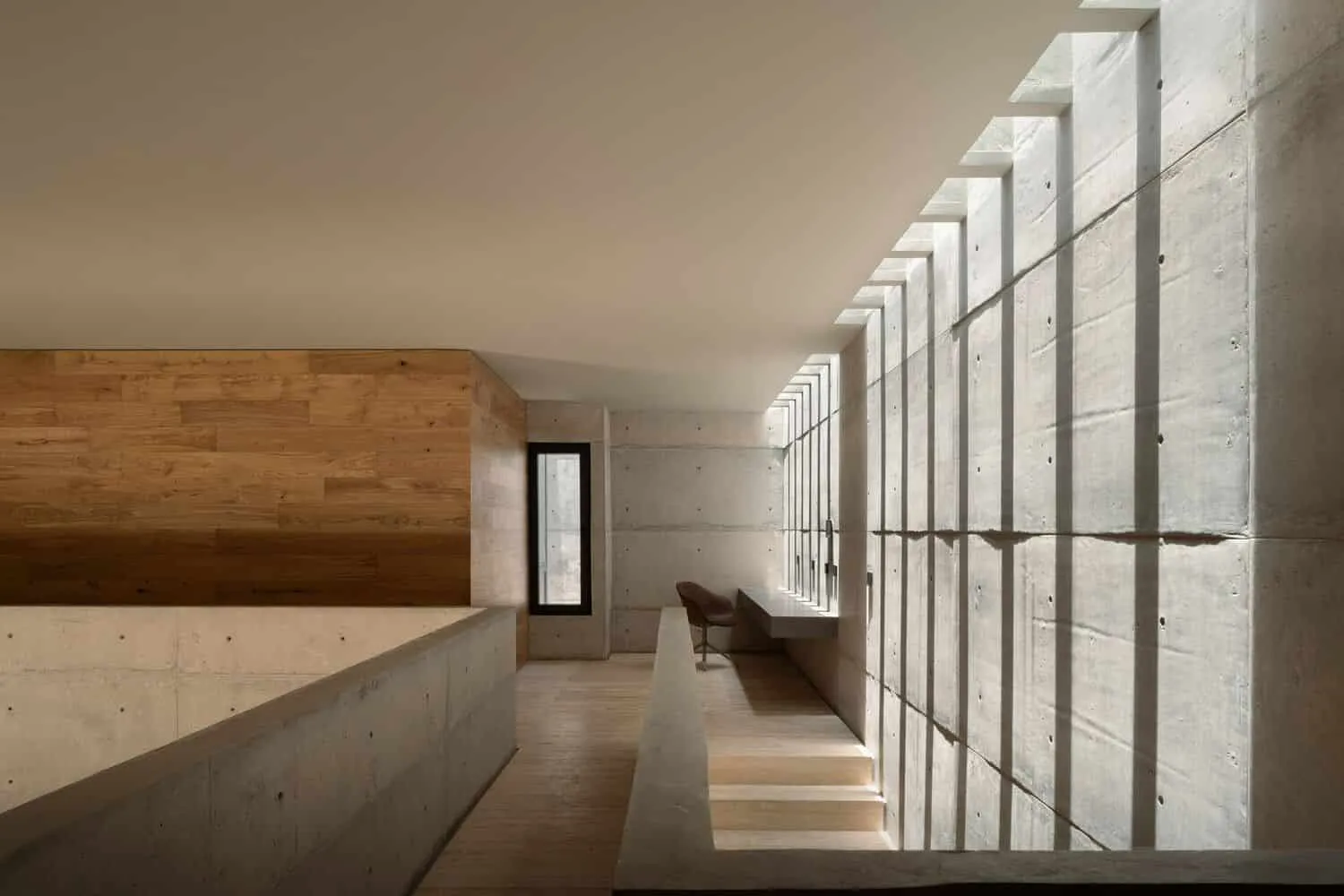 Photography © César Belio
Photography © César Belio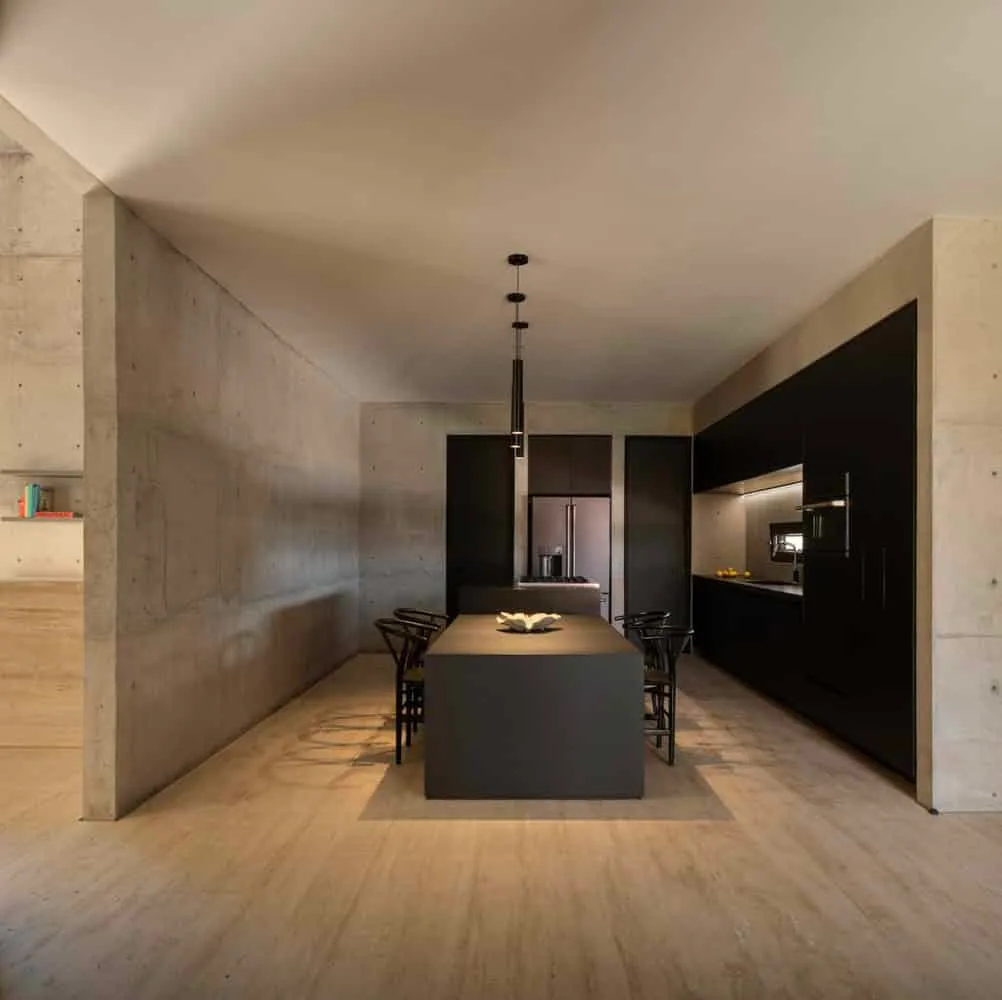 Photography © César Belio
Photography © César Belio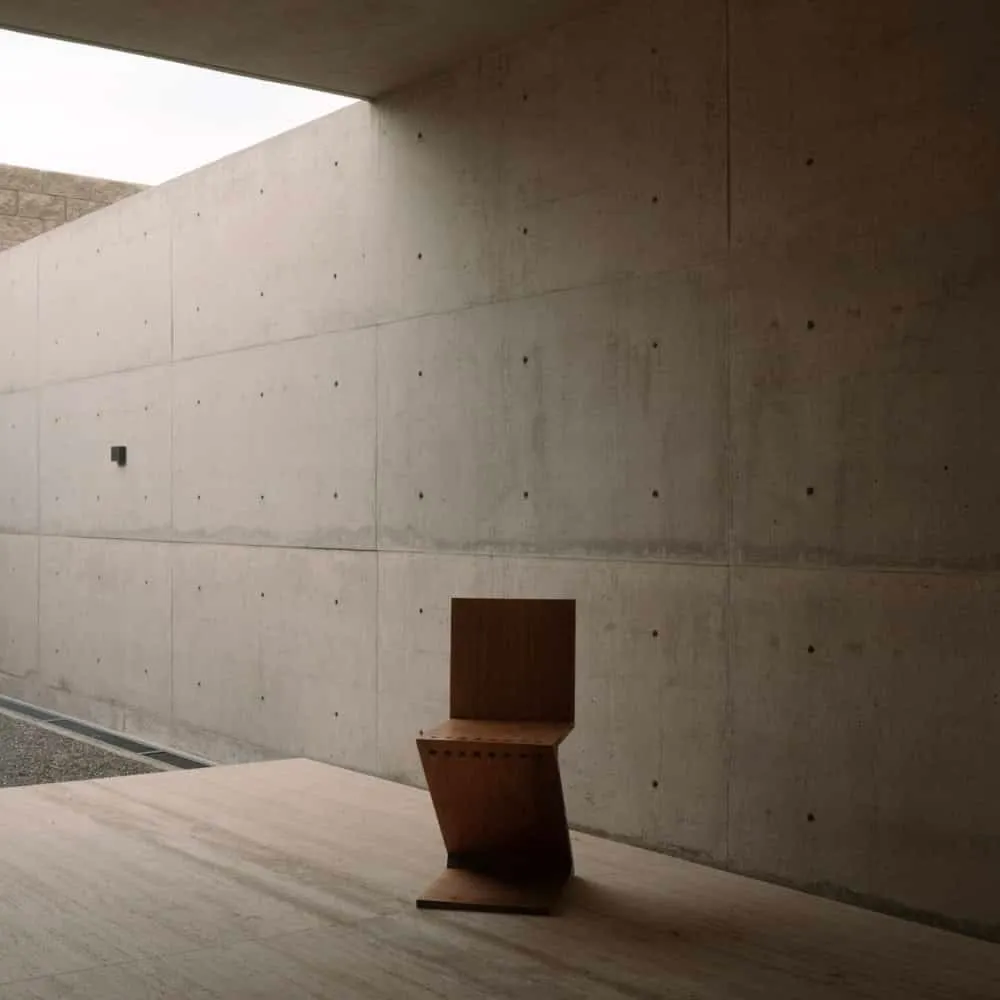 Photography © César Belio
Photography © César Belio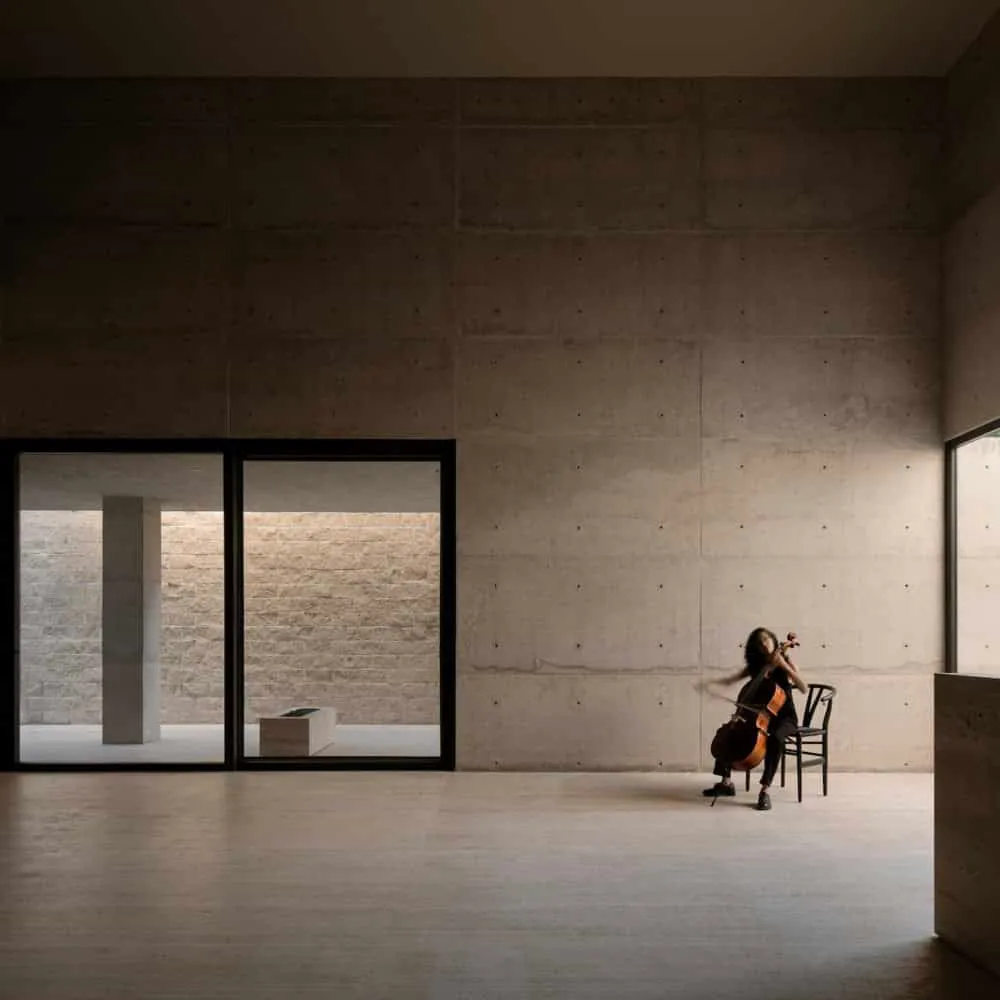 Photography © César Belio
Photography © César Belio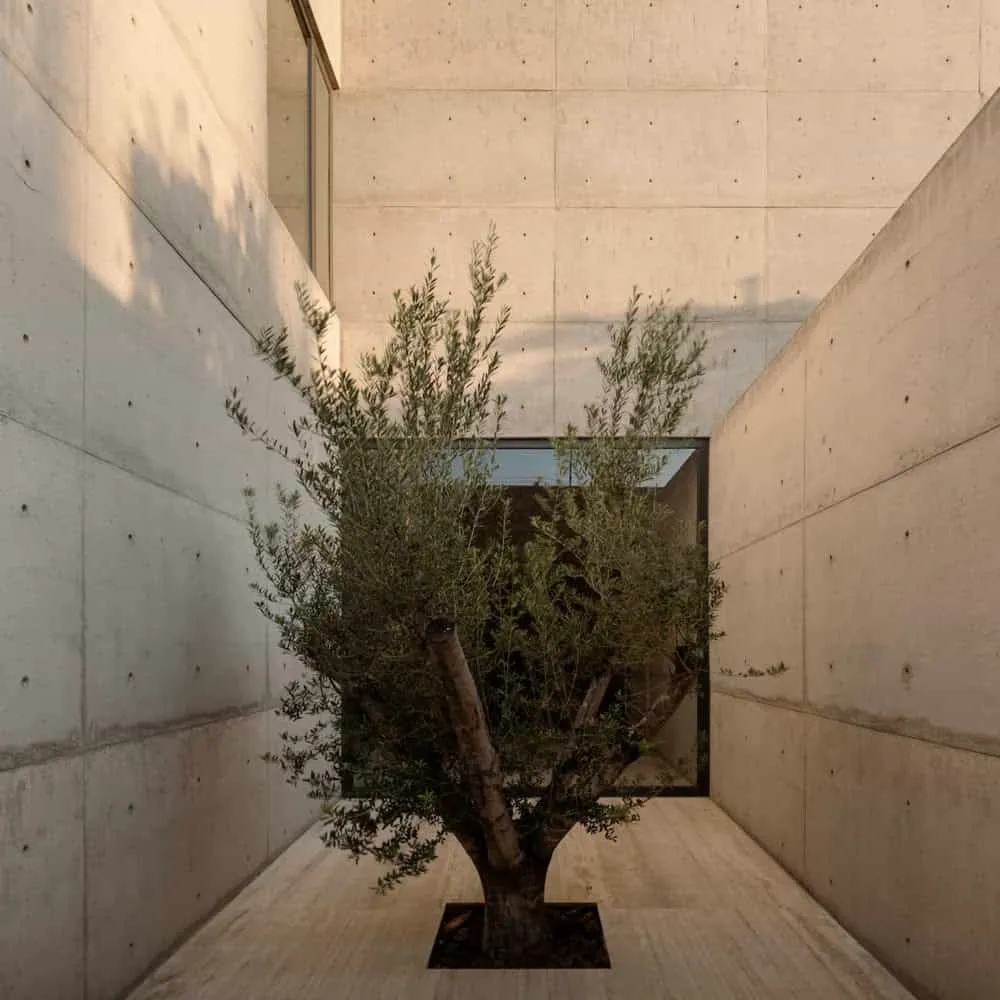 Photography © César Belio
Photography © César Belio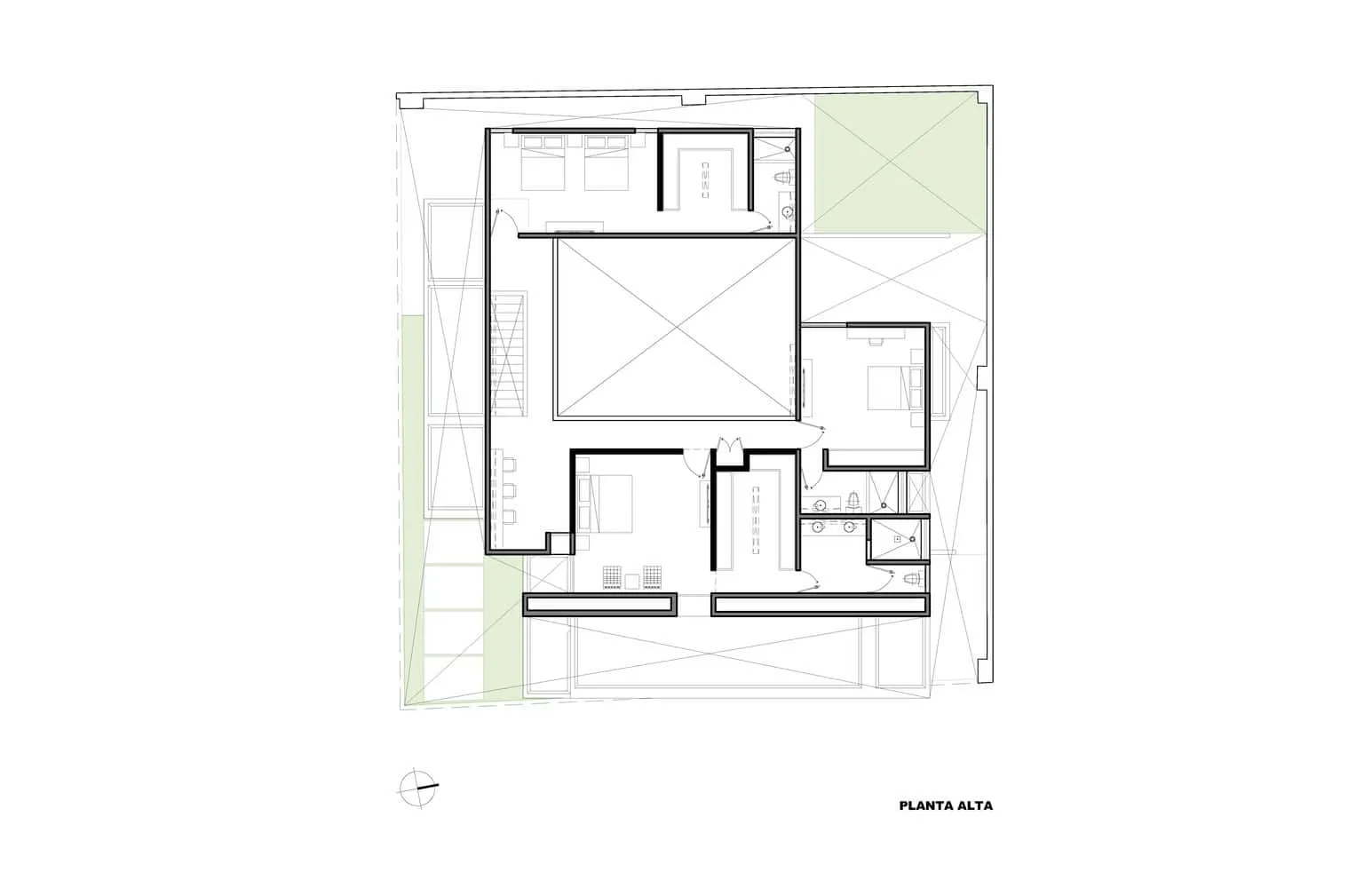 © Jorge Garibay Arquitectos
© Jorge Garibay Arquitectos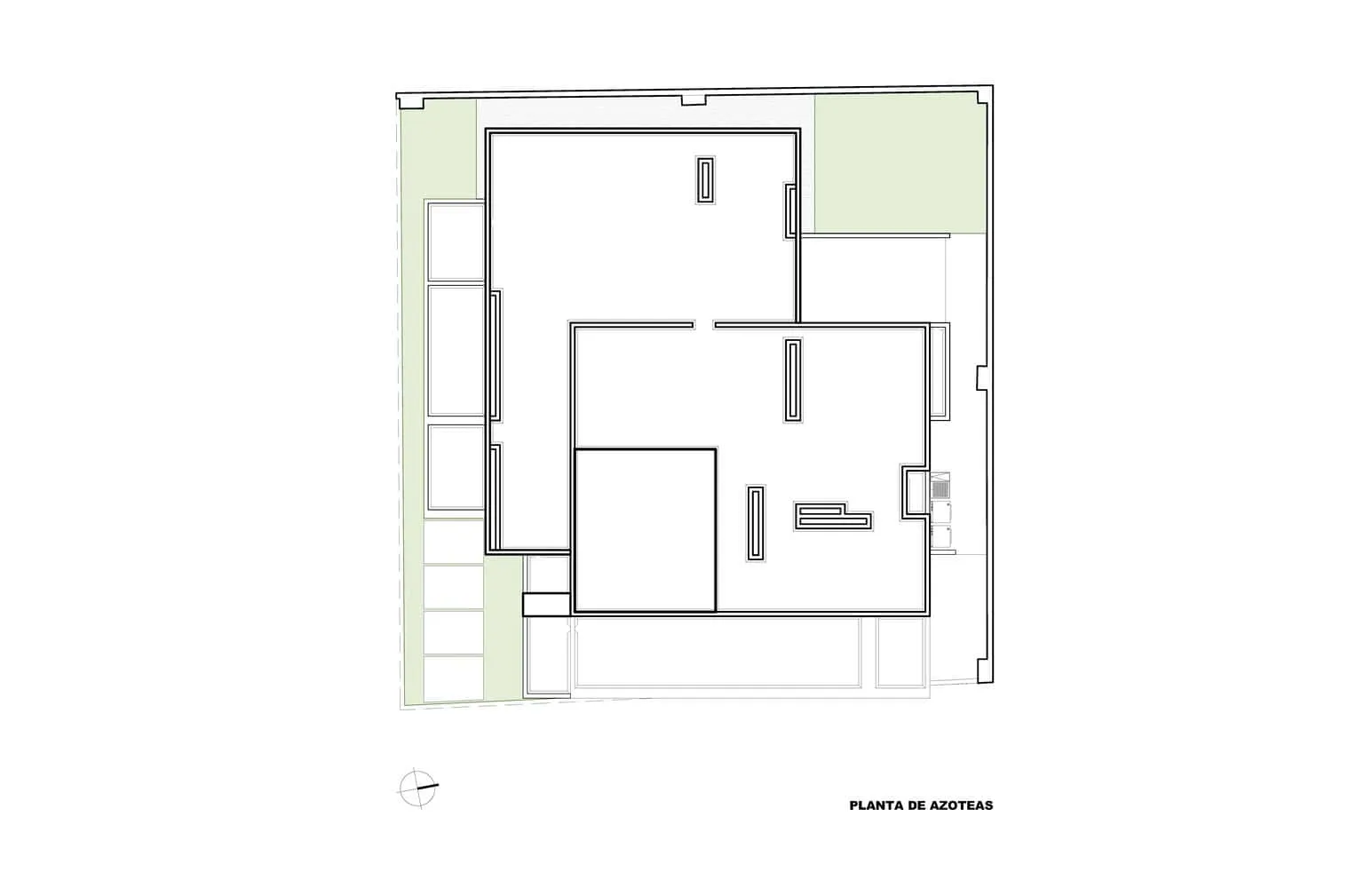 © Jorge Garibay Arquitectos
© Jorge Garibay Arquitectos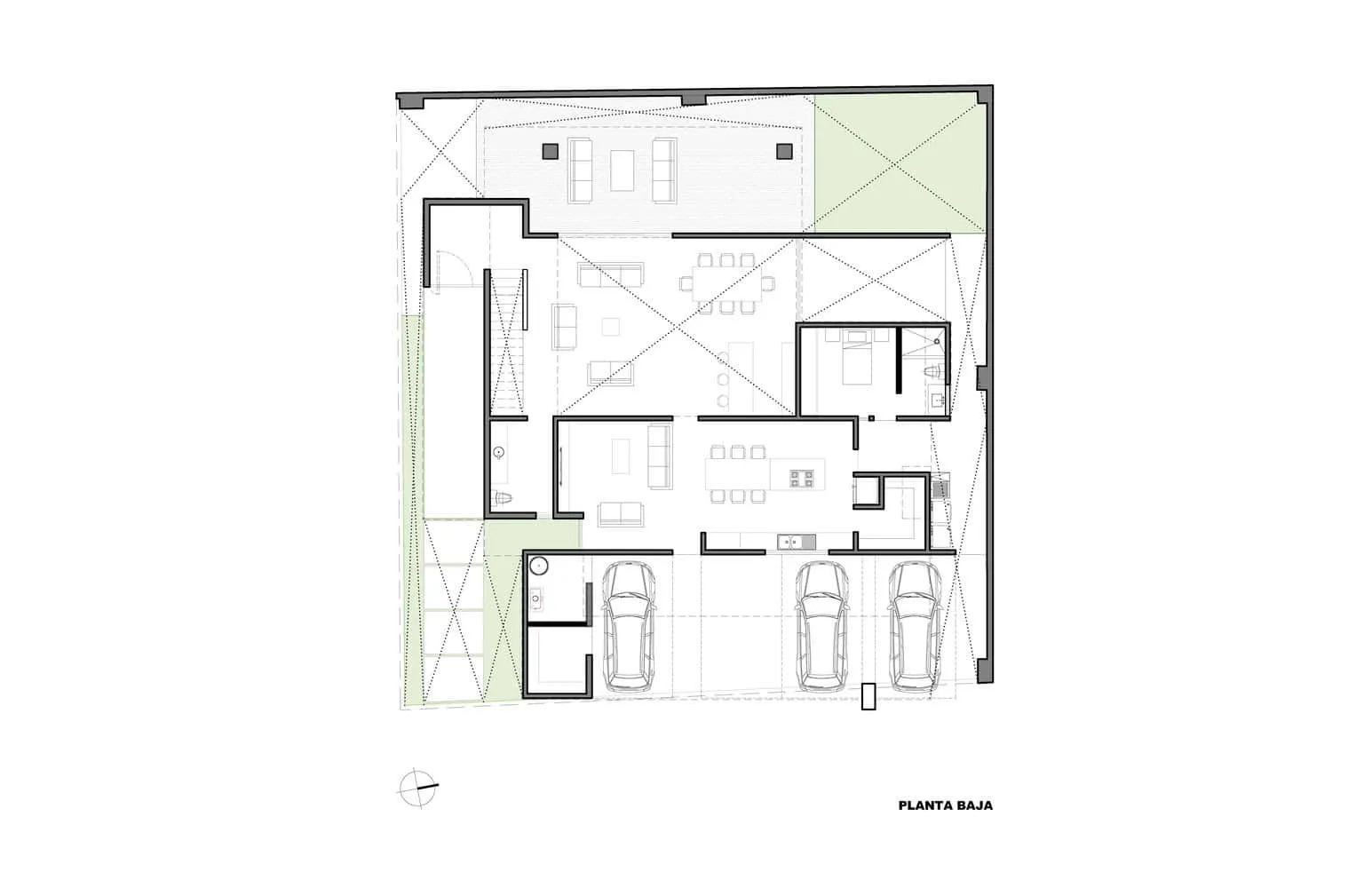 © Jorge Garibay Arquitectos
© Jorge Garibay ArquitectosMore articles:
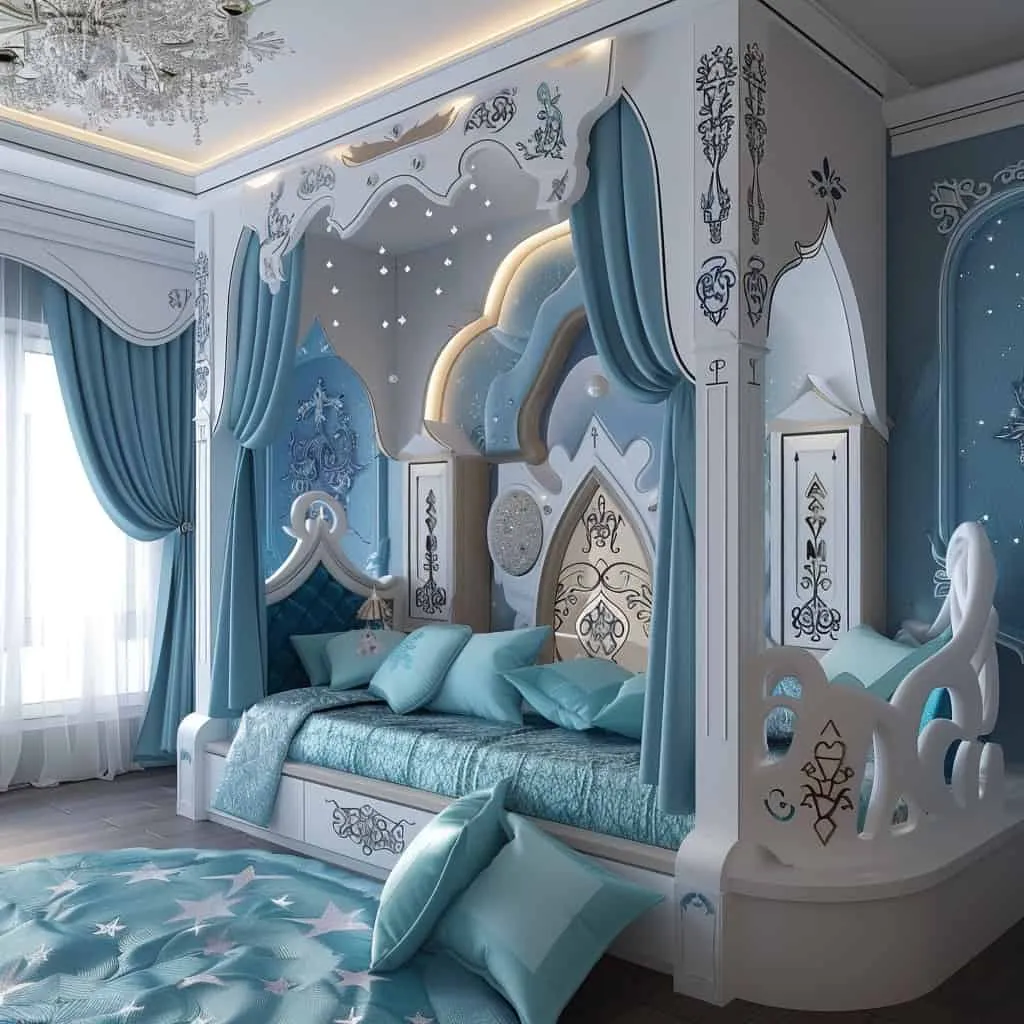 Frozen Fantasy: 15 Charming Bedroom Designs in Elsa Style for Your Little Ice Princess
Frozen Fantasy: 15 Charming Bedroom Designs in Elsa Style for Your Little Ice Princess Frozen Theme - Amazing Ideas for Decorating a Child's Room
Frozen Theme - Amazing Ideas for Decorating a Child's Room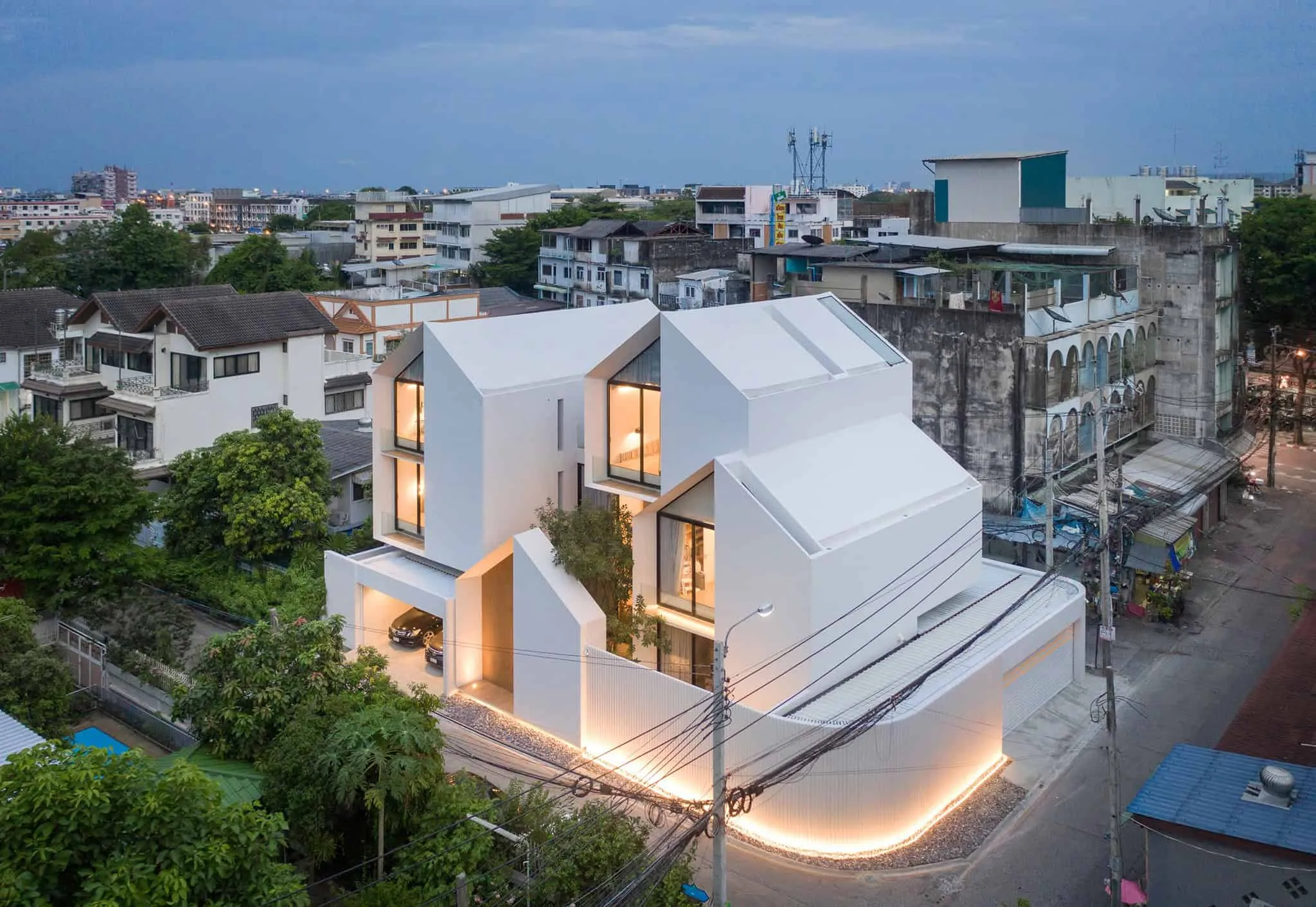 Full House | WARchitect | Bangkok, Thailand
Full House | WARchitect | Bangkok, Thailand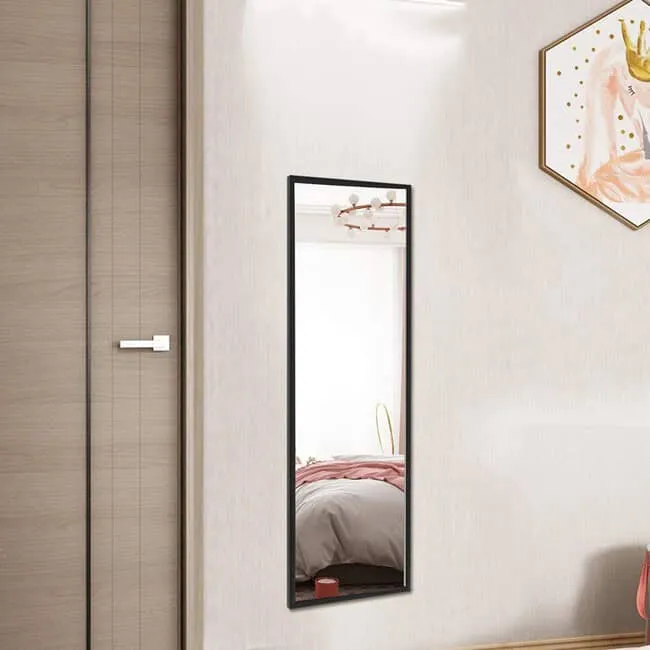 Full-Length Mirrors for Decorating and Adding Depth to the Bedroom
Full-Length Mirrors for Decorating and Adding Depth to the Bedroom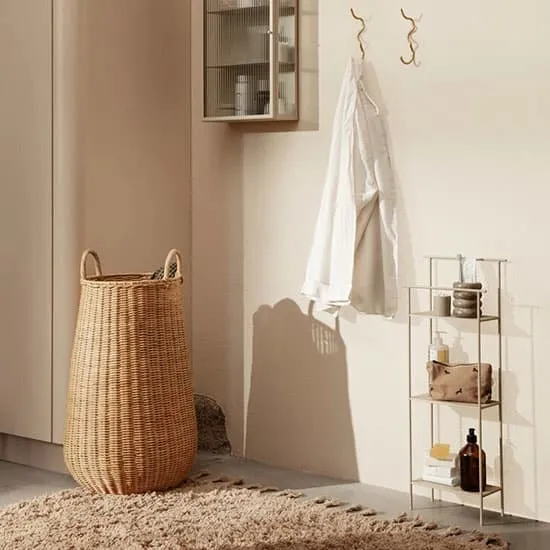 Functionality and Style — Rattan Laundry Basket
Functionality and Style — Rattan Laundry Basket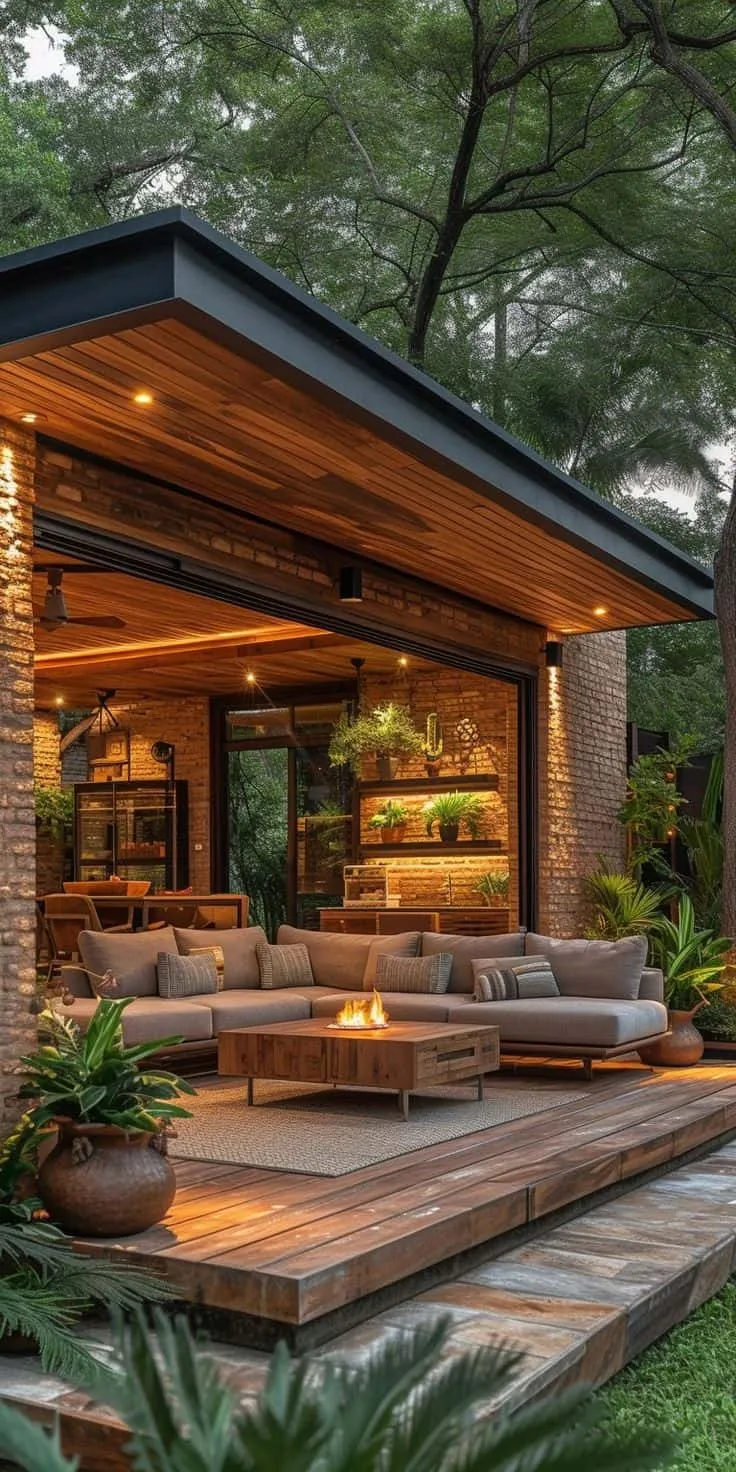 Decorate Your Cabin Garden in Style
Decorate Your Cabin Garden in Style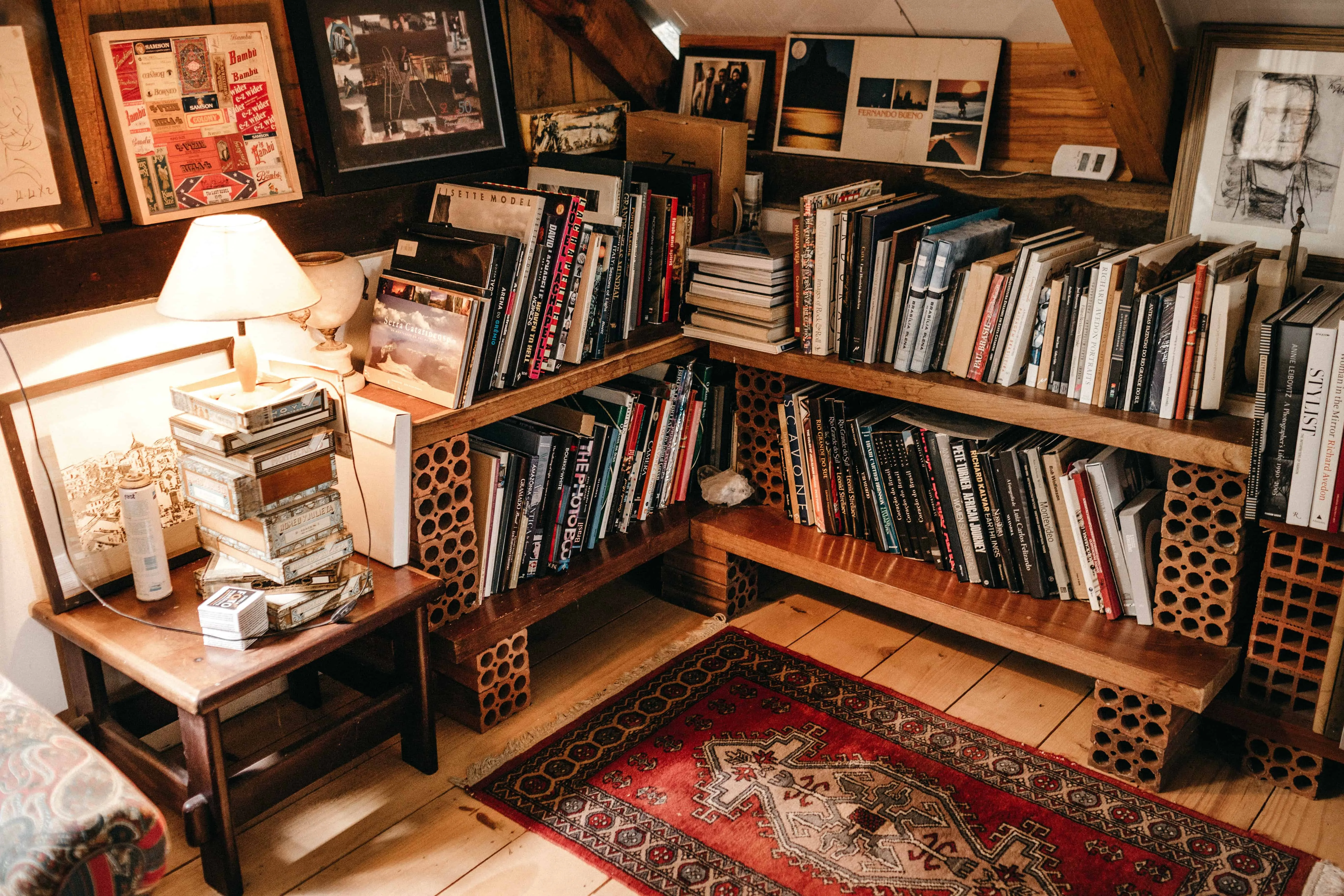 Basement Setup: Tips and Ideas
Basement Setup: Tips and Ideas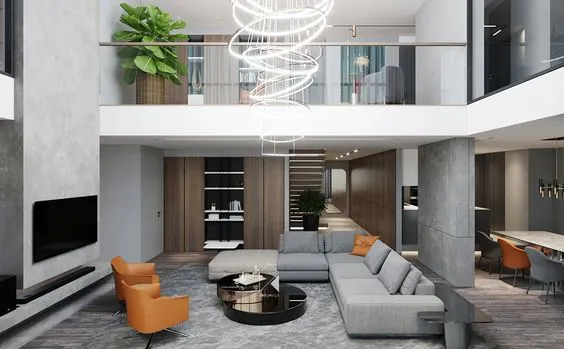 Design of a Two-Story House: Most Beautiful Achievements of Architects
Design of a Two-Story House: Most Beautiful Achievements of Architects